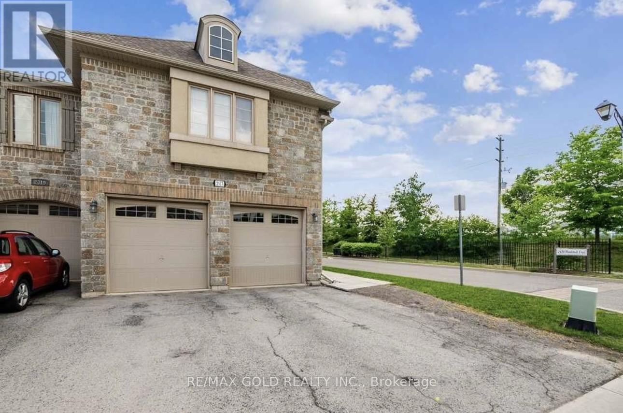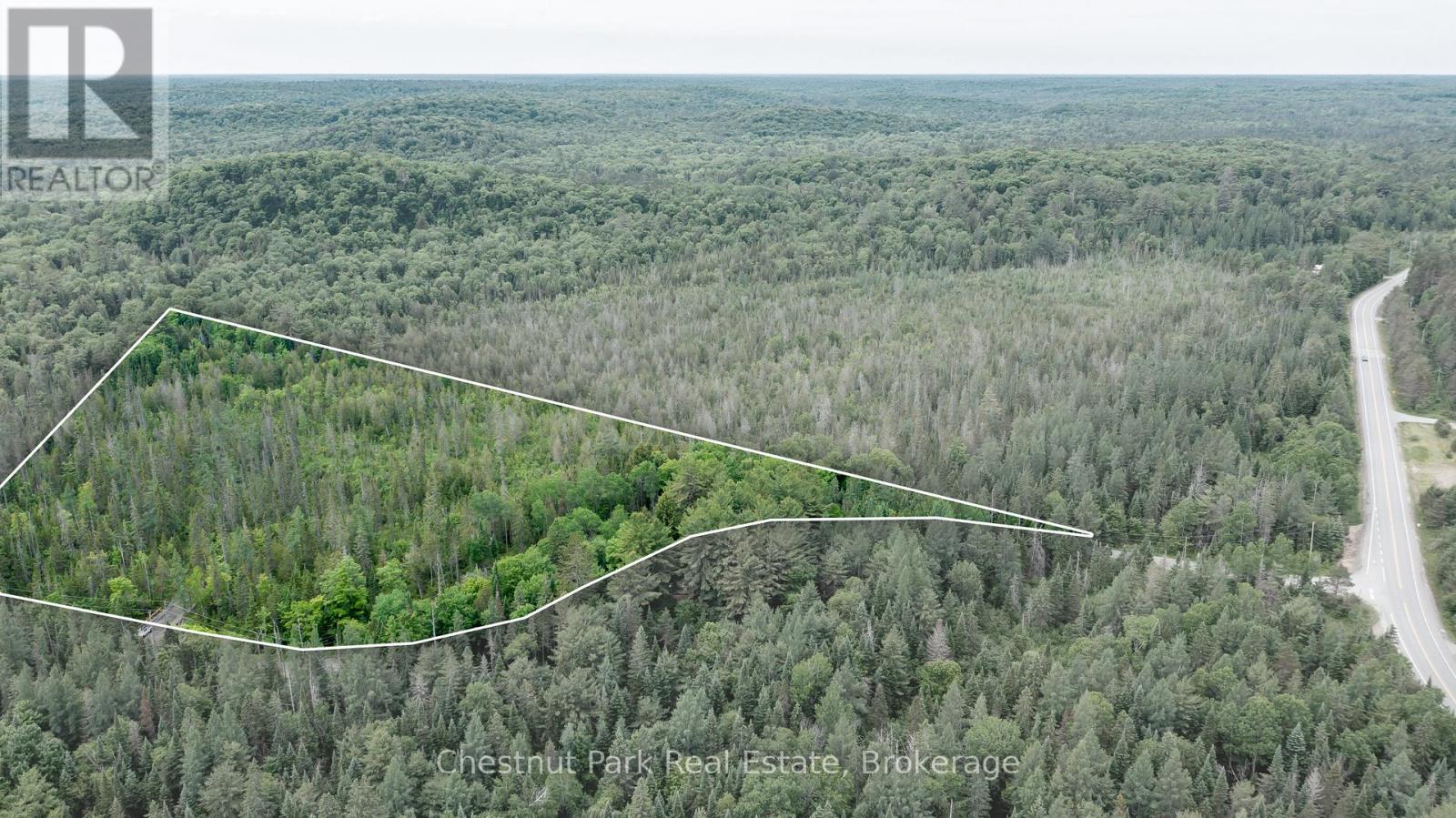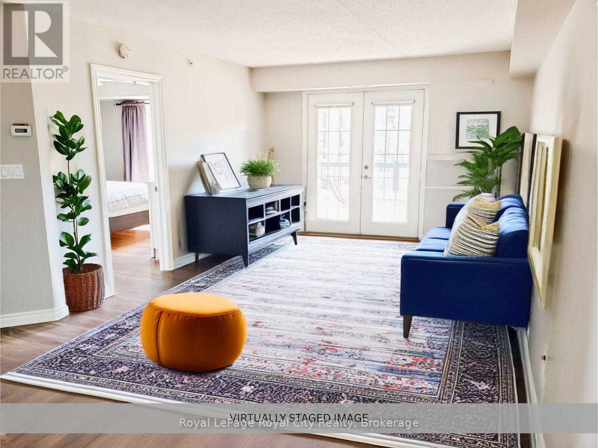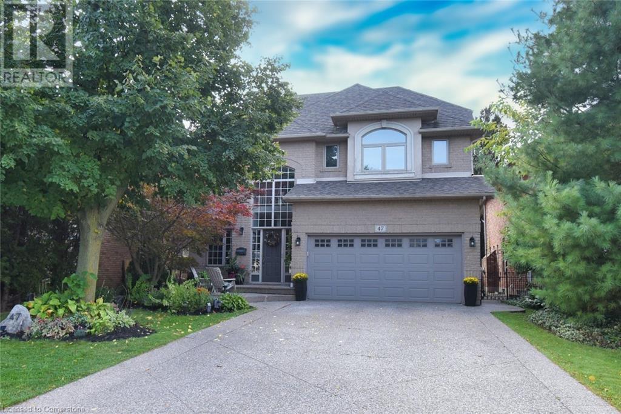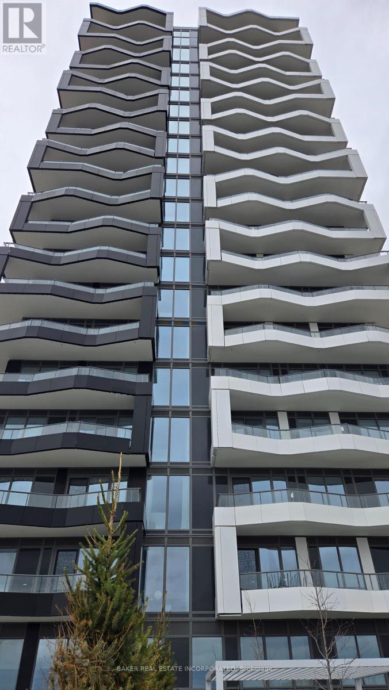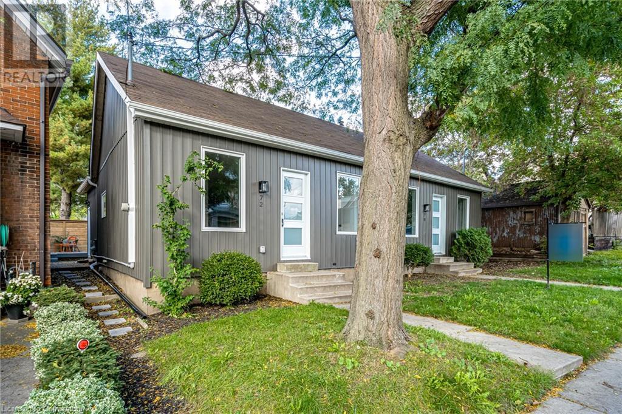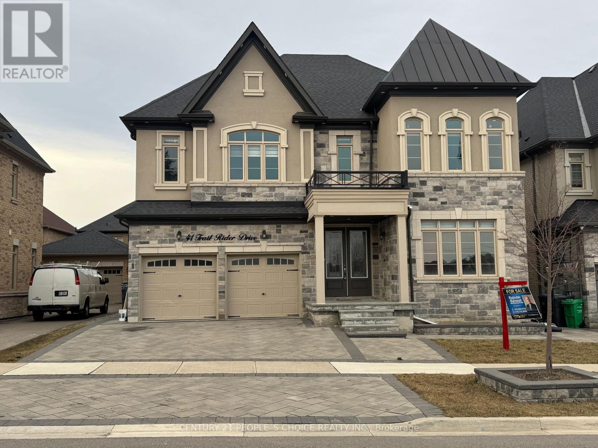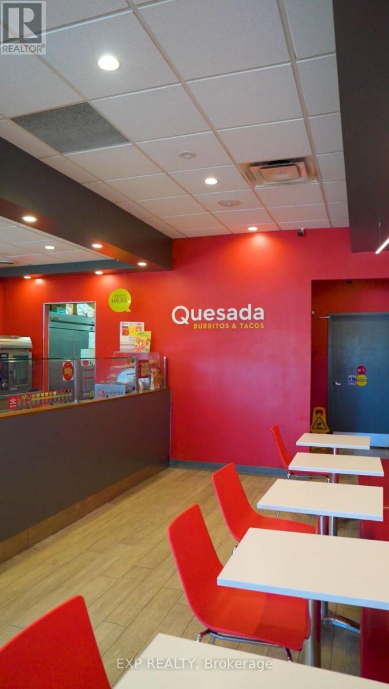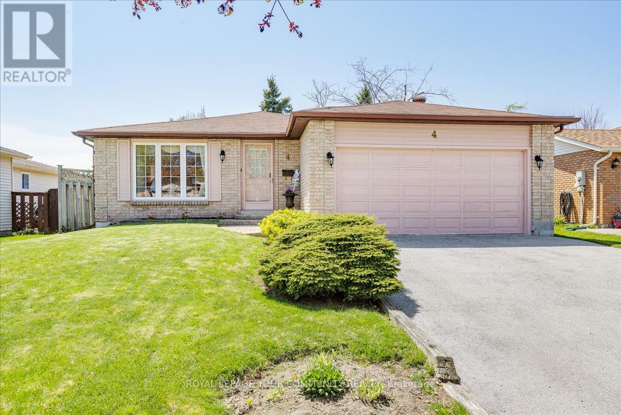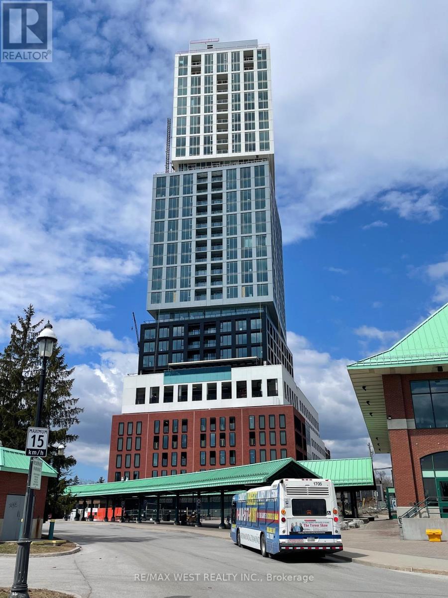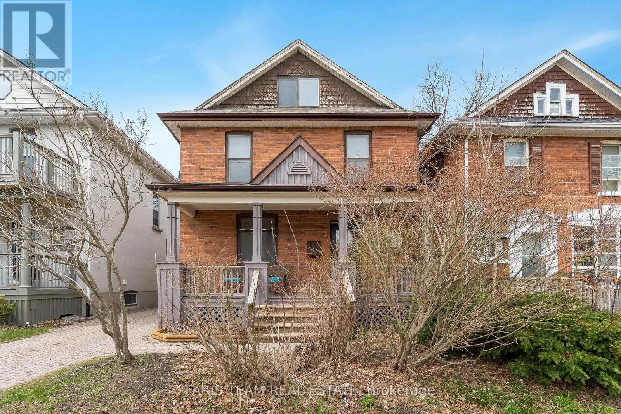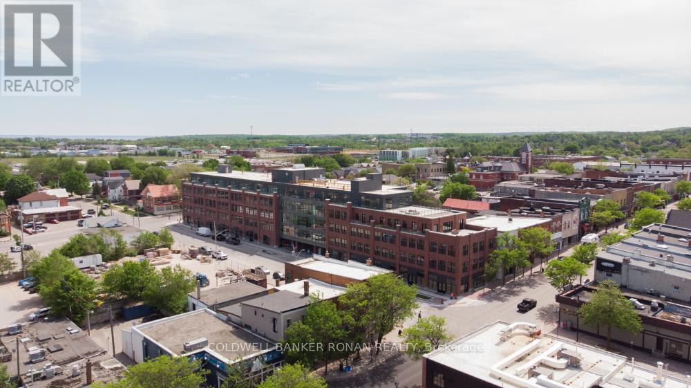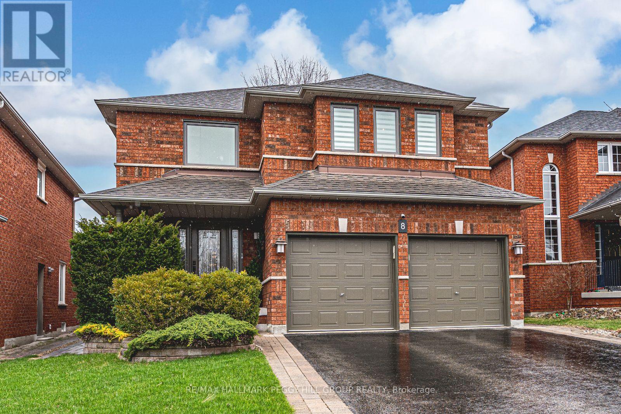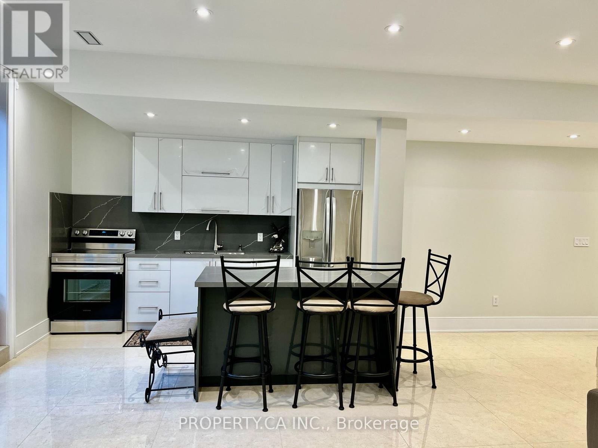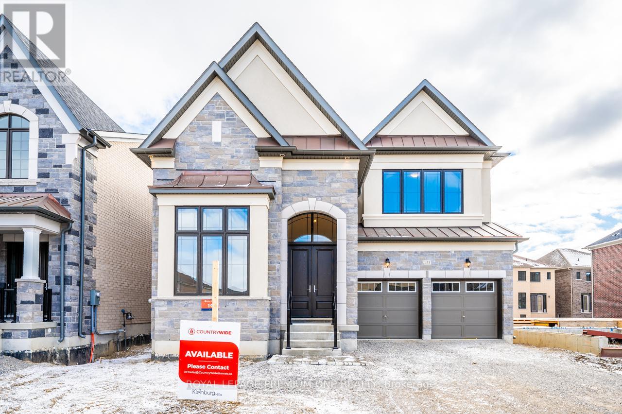Basement - 2457 Hixon Street
Oakville, Ontario
Bright and spacious 3 bedroom basement suite In The Heart Of Oakville, In Prime Location in Oakville ! Close to the lake , 2 level Basement Apartment, 3 bed , 2 bath with walk up ,has 2 separate Entrance one as walk up and other walk out to the backyard, driveway With park Spots . the property is just a short walk from the vibrant downtown Bronte. minutes to the lake Bronte Village, schools, shopping, and a brand-new park just steps away. Offering easy access to shopping, parks, the lake, as well as the Go Station and QEW, this home combines the best of both worlds. Don't miss this incredible leasing opportunity in one of Bronte's most sought-after neighborhoods! (id:59911)
Century 21 Green Realty Inc.
2317 Stone Glen Crescent
Oakville, Ontario
Experience the perfect blend of space, style, and convenience in this exceptional 4-bedroom end-unit townhome, complete with a double-car garage, nestled in the highly sought-after Westmount community of Oakville. Designed to feel like a detached home, this residence features soaring 9-foot ceilings on the main floor and an airy, open-concept layout. Ideal for both family living and entertaining. The family-sized kitchen is equipped with granite countertops, a chic backsplash, and premium stainless steel appliances, making it a true culinary haven. Each of the expansive bedrooms offers generous space and natural light, ensuring comfort for every member of the household. Step outside to your private backyard oasis, featuring a stone patio-perfect for summer gatherings or quiet relaxation. A full basement provides ample storage. Enjoy unparalleled convenience with top-rated schools, parks, splash pads, and the Oakville Soccer Club just steps away. Walk to the new Oakville Hospital, public transit, shopping, and popular cafes like Starbucks. Westmount is renowned for its family-friendly atmosphere, abundant green spaces, and easy access to major highways, making daily commutes and weekend adventures effortles. (id:59911)
RE/MAX Gold Realty Inc.
55 Samantha Crescent
Brampton, Ontario
Discover This Stunning Carpet-Free 3+1 Bedroom, 4-Bathroom Townhouse, Designed For Modern Living And Comfort. Boasting A Double-Door Entry, This Home Welcomes You To A Bright And Spacious Open-Concept Main Floor, Perfect For Entertaining And Family Gatherings. The Living Area Is Bathed in Natural Light, Seamlessly Flowing Into A Family-Sized Kitchen Outfitted With Granite Countertops, Ample Storage, And Premium Stainless-Steel Appliances. Designer Light Fixtures Add A Touch Of Elegance Throughout. The Primary Bedroom Is A True Retreat, Featuring A Walk-In Closet And A Private 3-Piece Ensuite. Additional Bedrooms Are Generously Sized And Well-Appointed. The Fully Finished Basement Offers Versatility With A Large Recreation Area, A Separate Bedroom, A Full Bathroom And Rough-In Kitchen Potential - Ideal For Extended Family Or As An In-Law Suite. Roof Replaced (2021). Enjoy Outdoor Living In The Fully Fenced Private Backyard, Perfect For Relaxation And Gatherings. The Home Also Offers Direct Access From The Garage, Ensuring Convenience And Security. Situated In A Prime Location, This Property Is Just Minutes From Highway 410, Trinity Commons Mall, Turnberry Golf Club, And Excellent Schools. The Home Is Nestled In A Family-Friendly Neighbourhood Overlooking Serene Green Space, Making It The Perfect Place To Call Home. Don't Miss Out On This Exceptional Opportunity . (id:59911)
Homelife Silvercity Realty Inc.
1022 Thompson Road
Bracebridge, Ontario
Fabulous 5 acre building lot 20 minutes east of Bracebridge on a municipally maintained road. 2 entrance permits, new driveway with culvert and hydro in place. Septic permit has been issued. This quiet rural setting this may be the perfect place to camp or build your next home. 1 minute south of Hwy 118 East with busing, garbage pickup and plowing, its a 5 min walk to the Black River or a 5 min drive to the public beach on Wood Lake. Better yet, there are snowmobile and hiking trails nearby too. Towering trees and fresh Muskoka air await; bring your creatively and enjoy the quiet and nature the area has to offer. Ask LA for servicing quote details and option for VTB. (id:59911)
Chestnut Park Real Estate
204 - 1483 Maple Avenue
Milton, Ontario
Welcome to this beautifully maintained one-bedroom Oxford model condo located in the vibrant Dempsey neighbourhood of Milton. Offering over 650 sq ft of functional living space, this home is ideal for first-time buyers, commuters, or investors.The kitchen features dark, elegant cabinetry and generous storage perfect for cooking and entertaining. The bright open-concept layout flows into a spacious living area with a walk-out to a private balcony.The primary bedroom includes a large closet and ample natural light. A full 4-piece bathroom and in-suite laundry add comfort and convenience.This well-managed building offers excellent amenities including a gym, party room/club house and visitor parking. A commuters dream with quick access to Hwy 401, Hwy 407, and Milton GO Station. Walk to grocery stores, restaurants, movie theatres, and the Milton Leisure Centre.Surrounded by parks, walking trails, and family-friendly amenities. Don't miss this opportunity to live in one of Miltons most connected and desirable communities! (id:59911)
Royal LePage Royal City Realty
1710 Golf Link Road
Tiny, Ontario
Rare opportunity with residential/commercial zoning in a prime high-traffic location! Welcome to 1710 Golf Link Rd., just steps from the Midland town line where you'll enjoy lower Tiny Township taxes while staying close to town amenities. This updated raised bungalow features 5 bedrooms and 2 full bathrooms, offering plenty of space for family, guests, or creative living arrangements. The main floor boasts a bright, open-concept layout with updated flooring, fresh paint, and a gas fireplace in the living room. Enjoy morning coffee on the front deck or relax on the back deck with glass railing, overlooking a spacious and private backyard. The fully finished lower level features large windows, another gas fireplace in the cozy family room, two additional bedrooms, a full bath, perfect for multigenerational living or flexible use of space. And the best part? A massive 1,350 sq. ft. heated workshop/office space plus an attached 40 x 17 ft. storage/carport ideal for hobbyists, tradespeople, or anyone needing serious space for projects or toys. Surrounded by a mix of residential and large commercial properties, this location offers versatility, visibility, and lifestyle perks. Enjoy the nearby Simcoe County forest trails, golf at one of the area's most exclusive courses just down the road, and quick access to marinas, waterfront parks, and vibrant small-town life in Midland and Penetanguishene. Live, work, and thrive all from one incredible property. (id:59911)
Revel Realty Inc
167 Blue Water Place
Burlington, Ontario
Lakeside Luxury in Shoreacres, Burlington: Discover refined living in Burlingtons prestigious Shoreacres community, south of Lakeshore Road. Set on a rare 150' x 100' lot (0.345 acres), this beautifully updated bungalow blends timeless charm with modern upgrades. Just steps from the lake, Paletta Park, and scenic trails, the home offers serene surroundings with convenient access to downtown Burlington.Featuring stylish new flooring, pot lights throughout, 3 spacious bedrooms (including a primary with ensuite), 2 renovated bathrooms, a bright living room, separate dining area, and an updated kitchen with stainless steel appliances. Enjoy indoor-outdoor living with a walkout to a secluded sundeck, a double car garage, and ample driveway parking. Partially finished basement adds flexible space. An excellent opportunity to live, invest, or custom-build in one of Burlingtons most exclusive enclaves. Currently leased to AAA tenants at $4,000/month, who are open to staying. (id:59911)
Century 21 People's Choice Realty Inc.
47 Surrey Drive
Ancaster, Ontario
Welcome to your dream home! This beautifully finished two-story residence boasts four spacious bedrooms and two full bathrooms on the second floor, perfect for growing families. The main floor features a convenient laundry room, while the open-concept basement offers endless possibilities—ideal for creating additional bedrooms, offices, or an in-law suite. Step outside to your private oasis, complete with a gorgeous salt pool and hot tub, perfect for family gatherings and creating unforgettable memories. The fully fenced backyard ensures safety and privacy, while the double car garage provides ample storage space. Inside, you’ll find no carpet throughout, showcasing the home's modern finishes. The kitchen is equipped with a water filter for safe cooking and drinking, and the master suite is a true retreat, featuring a relaxing en suite with a luxurious tub where you can unwind while watching TV or listening to music by the warmth of the fireplace. The master also includes a spacious walk-in closet. This solid home has received numerous updates, including a new roof just three years ago and most windows replaced within the last two years. Pride of ownership is evident throughout, making this home move-in ready! Don’t miss your chance to see this exceptional property—open house this weekend! With limited homes available in the sought-after Ancaster Meadowlands area, this listing won’t last long. Come and experience the charm and comfort of your future home! (id:59911)
RE/MAX Real Estate Centre Inc.
301 - 1830 Walkers Line
Burlington, Ontario
This spacious 2-bedroom, 2-bathroom condo offers 1055 square feet of beautifully maintained living space in the highly desirable Palmer neighborhood. Upon entering, you'll be welcomed by an open-concept layout that effortlessly blends the kitchen, living, and dining areas. The upgraded kitchen is a standout, featuring stainless steel appliances, sleek white cabinetry, modern flooring, and glass French doors that lead to your private balcony. A raised breakfast bar provides an ideal spot for casual dining, while the open flow into the dining and living areas makes this space perfect for entertaining or relaxing. The combined living and dining room is bright and airy, anchored by a cozy gas fireplace-creating a perfect spot to unwind. The large primary bedroom is a serene retreat with ample closet space and its own private 4-piece ensuite. The second bedroom is generously sized and offers flexibility as a guest room, home office, or children's room. This unit is an excellent opportunity for young families, couple, investors, or downsizers looking to be minutes from top-rated schools, parks, walking trails, shopping, public transit, major highways, and the Appleby GO Station. New furnace and AC installed May 2024. New Dishwasher (2023). (id:59911)
RE/MAX Escarpment Realty Inc.
716 - 260 Malta Avenue
Brampton, Ontario
Stunning Studio with a Fantastic Layout. This Brand New Suite features 9' Ceiling, Open Concept and Balcony. Comes with Quartz Counters, Tiled Backsplash, Designer Cabinetry, Stainless Steel Appliances, Wide Plank HP Laminate Floors. Amazing Amenities ready for immediate use. Rooftop Patio with Dining, BBQ, Garden, Recreation & Sun Cabanas. Party Room with Chefs Kitchen, Social Lounge and Dining. Fitness Centre, Yoga, Kid's Play Room, Co-Work Hub, Meeting Room. Be in one the best neighbourhoods in Brampton, steps away from the Gateway Terminal and the Future Home of the LRT. Steps to Sheridan College, close to Major Hwys, Parks, Golf and Shopping. (id:59911)
Baker Real Estate Incorporated
46 Cardigan Road
Toronto, Ontario
A Beautiful Solid 3 Bdrm Bungalow on a Spacious Lot on a Desirable Street in Norseman Heights. Bright Open Living Room with Elegant Fireplace, Renovated Eat-in Kitchen with Granite Counters, Hardwood Flrs, Reno'd Lower Level with Extra Bdrm, 3 Pc Bath, Large Recroom with Gas Fireplace, Laundry & Workshop. Ceramic Tiling and Laminate Throughout. Spacious Sun Filled Backyard with Interlocking Patio. Family oriented neighbourhood and quiet tree-lined street surrounded by new builds. Lora Hill Park right at the end of the street makes for a special opportunity for those looking for the perfect blend of comfort, privacy and long term value. Walk to highly regarded schools, local shops, TTC and enjoy easy access to major highways. Surrounded by green spaces and top amenities, this location is as convenient as it is peaceful. A smart move for families, investors, or anyone seeking to get into a high-demand neighbourhood on a large lot with room to expand. This property offers incredible potential as a prime opportunity for builders or investors. This is the kind of property that holds its value and only grows with your vision. (id:59911)
Royal LePage Real Estate Services Ltd.
72 Tom Street
Hamilton, Ontario
Location, Location, Location! Welcome to your dream home in the heart of Strathcona! Nestled on a quiet side street just a short stroll from the historic Dundurn Castle, this beautifully renovated home offers the perfect blend of charm, convenience, and modern living. Enjoy quick access to Downtown Hamilton, West Harbour GO, Aldershot, Highway 403, and McMaster University—making your daily commute a breeze. You’ll also be within walking distance to all your essentials, including Fortinos, LCBO, Beer Store, and Shoppers Drug Mart. With an impressive Walk Score of 93, this home is truly a walker’s paradise. Renovated from top to bottom with impeccable attention to detail, every corner of this property exudes style and quality. This is more than just a house—it’s a place you’ll fall in love with. Don’t miss out on this must-see gem! (id:59911)
RE/MAX Real Estate Centre Inc.
Apt 1 - 75 Dunraven Drive
Toronto, Ontario
A large bright and clean second floor two Bedroom apartment. Located in a good neighborhood with good finishings inside the Unit. Close proximity to coffee shops, Grocery Stores, Restaurants, Bars and TTC Buses. (id:59911)
Ipro Realty Ltd.
41 Trail Rider Drive
Brampton, Ontario
This highly sought after 4000+ sf luxury estate 'GEM' accented with pot lights and stone pavers, stretches across the expanse to the rear of the home. Through towering double-doors, you will be greeted with an entryway dominated with natural daylight and a wide Premium taupe hardwood runway leading down the foyer, branching off to the adjacent living, dining, and family room, opposite a grand hardwood staircase. 10 ft high coffered ceilings on the first floor with a neutral color palette make this home ideal for customization. The spacious living room and dining room create an ambient setting for lifetime memories. The kitchen blends traditional and modern elegance with umber cabinets and lustrous tiles, complimenting a glistening quartz countertop around the perimeter and an oversized island at the center. The adjacent butler's pantry is perfect for prepping casual and extravagant dinners with storage space for a king. The second story boasts 9 ft ceilings with 5 large bedrooms/4 washrooms, 3 walk-in closets, hardwood flooring and numerous windows. Similarly, the 9 ft high basement complete with a separate entrance, legal 2 bedroom unit with washroom, laundry and full kitchen provides an +++ opportunity. Another complete unit with bedroom, washroom, and kitchen provides a guest/in-law suite. Defining warmth, luxury and prestige, this castle awaits your visit. (id:59911)
Century 21 People's Choice Realty Inc.
10045 Hurontario Street
Brampton, Ontario
Own your very own successful Mexican /Burrito Business in Brampton Now! Loyal clientele, a proven business model, and a reputable brand name make this a profitable Investment! Key Highlights: 1. Prime and Busiest Locations in Brampton High-traffic area surrounded by residential & commercial developments. 2.Turnkey Operation Fully furnished & equipped with top-tier appliances. 3. Strong Sales & Growth Potential Established customer base with excellent revenue streams. 4. Franchise Support & Training (Full support from Quesada's corporate team and owner to ensure a smooth transition). 5. Great Lease Terms -Competitive rent for a premium location. 7. Perfect for entrepreneurs, investors, or family-run operators/investors. Step Into a Successful Business in a Prime Location! (id:59911)
Exp Realty
16 Beck Boulevard
Penetanguishene, Ontario
Top 5 Reasons You Will Love This Home: 1) Experience seamless indoor-outdoor living with three separate walkouts spanning both the main and lower levels; from the dining room, step out onto the elevated deck where serene views of Georgian Bay greet you, while the lower level walkouts lead to a peaceful backyard patio 2) This inviting four bedroom ranch bungalow captures the beauty of waterfront living, offering breathtaking views of the lake; whether you're watching the sun dip below the horizon from the sandy shoreline or relaxing on the patio, every moment here is designed to become a cherished memory 3) Tucked away in one of Penetanguishene's most exclusive and private neighbourhoods, offering nearly 80' of private waterfrontage with room for a dock, all while being minutes from the heart of town, dining, shopping, and everyday essentials 4) Over 3,900 square feet featuring an open-concept layout where the kitchen, dining, and living spaces flow effortlessly, with a primary bedroom hosting peaceful waterfront views and a spa-like semi-ensuite, and a cozy gas fireplace and oversized windows in the living room invite year-round comfort 5) Downstairs, the spacious lower level presents room to spread out with three additional bedrooms, two full bathrooms, a warm and welcoming family room with a gas fireplace, and a lively games room, perfect for hosting guests, entertaining, or simply enjoying quiet evenings at home. 2,035 above grade sq.ft. plus a finished basement. Visit our website for more detailed information. (id:59911)
Faris Team Real Estate
4 Wells Crescent
Barrie, Ontario
Charming, sunlit, three bedroom, all brick bungalow located on a lovely crescent. A true bungalow with no stairs to contend with, except those leading to the large finished basement. Ample sized foyer with double closet leads you into an open concept, large living and dining room combo, overlooking a bright kitchen featuring a cozy breakfast area, pantry, and a walk out to a large deck and fabulous yard. Large primary bedroom with beautiful bay window overlooking the backyard, semi-ensuite, and extra large double closet. Two more substantial bedrooms found on the main floor. Lower level boasts an awesome retro vibe with a large rec room with fireplace, wet bar, hot tub, 3 piece bathroom, family and games room. Interior access to the two car garage found off foyer. Large windows throughout this wonderful home. Convenient location in an established and mature neighborhood close to tons of shopping, restaurants, highway, schools, parks and so much more! (id:59911)
Royal LePage Your Community Realty
2206 - 39 Mary Street
Barrie, Ontario
Enjoy modern living in this brand new condo; Be the first to live in this stunning unit, Ideally located in the heart of downtown Barrie, perfectly positioned in close proximity to public transit and within walking distance to the waterfront, local restaurants, boutique shopping, and every day convenience; This location truly has it all! Step inside and discover a thoughtfully designed open concept layout, featuring 9-foot ceilings and large windows that flood the space with natural light; The sleek modern kitchen has upgraded appliances, stylish cabinetry and plenty of prep space; The primary bedroom offers a peaceful retreat complete with private ensuite; The convenience of ensuite laundry is essential; The building is completing its final phase of residence to enjoy an exceptional array of amenities including: outdoor dining areas with barbecues, indoor fitness centre with a breathtaking infinity plunge pool surrounded by loungers and spectacular views of the Georgian Bay. Dont miss out on this exceptional opportunity! (id:59911)
RE/MAX West Realty Inc.
164 Jarvis Street
Orillia, Ontario
Top 5 Reasons You Will Love This Home: 1) Unbeatable location in prestigious North Ward, just steps from Couchiching Beach Park, Lake Couchiching, and the scenic Millennium Trail, offering year-round outdoor adventures and peaceful nature walks 2) The backyard oasis awaits with a private, low-maintenance retreat where fragrant lilacs bloom in the warmer months, perfect for unwinding in the fresh air or entertaining guests 3) Versatile loft excellent for a retreat, home office, or games room, adding a unique touch to this already character-filled home 4) Timeless character meets natural light with century-style windows, high ceilings, and gleaming hardwood floors filling the home with warmth and charm, along with an expansive front porch offering the best spot to watch the sunset over the lake or take in the energy of local festivals 5) Walk to everything with a 5 minute stroll to downtown Orillias vibrant restaurants, charming local shops, and everyday amenities. 1,927 above grade sq.ft. plus an unfinished basement. Visit our website for more detailed information. *Please note some images have been virtually staged to show the potential of the home. (id:59911)
Faris Team Real Estate
322 - 21 Matchedash Street S
Orillia, Ontario
IMMEDIATE POSSESSION AVAILABLE. WELCOME TO MATCHEDASH LOFTS NESTLED IN HISTORIC DOWNTOWN ORILLIA. THIS BRIGHT, OPEN CONCEPT 3RD FLOOR UNIT FEATURES 632 SQ FT WITH 1 BEDROOM & 1 BATH. ONE UNDERGROUND PARKING SPACE, BIKE STORAGE AREA AND ONE OWNED LOCKER. ENJOY VIEWS OF THE CITY FROM THE ROOFTOP PATIO. WALKABLE LIFESTYLE BEING MERE STEPS FROM DOWNTOWN ENJOYMENT, THE WATERFRONT ON LAKE COUCHICHING AND TRAILS FOR THE OUTDOOR ENTHUSIAST. (id:59911)
Coldwell Banker Ronan Realty
8 Sandalwood Court
Barrie, Ontario
LIVE WELL IN A BEAUTIFULLY RENOVATED 3,100 SQ FT FAMILY HOME IN THE DESIRABLE NEIGHBORHOOD OF INNISHORE CLOSE TO KEMPENFELT BAY! Welcome to 8 Sandalwood Court - this one truly checks all the boxes! Located in the highly sought-after Innishore neighbourhood, you'll be just minutes from Wilkin's Beach, Wilkin's Walk Trail, parks, golf, and within a top-rated school area. With its classic red brick exterior and beautifully upgraded family-friendly layout, this home offers over 3,100 finished sq ft of living space, perfect for relaxation and entertaining. The interior has been thoughtfully renovated featuring beautiful crown moulding, pot lights, neutral decor and finishes throughout. Step into the grand entryway and be wowed by the custom staircase. The spacious interior showcases hardwood floors throughout, with a gorgeous kitchen featuring white cabinets with under-cabinet lighting, stainless steel appliances, quartz counters, backsplash, and a large island that also serves as an eat-in area with a built-in microwave and wine rack. The family room with a stone-surround fireplace and the dining and living areas offer endless entertainment space. Four well-sized bedrooms include a massive primary suite with a walk-in closet and a luxurious ensuite featuring a glass-enclosed shower, soaker tub and travertine marble finishes. Modernized bathrooms, main floor laundry with garage access, owned water heater, and central vac add even more convenience. The finished basement is the perfect space for relaxation and play, with a rec room with a fireplace, a den, powder room, and tons of storage. Enjoy a sprinkler system in the front and backyard, a 10x12 shed for extra storage, and a gas BBQ hook-up. Unwind in your 6-seater saltwater Arctic Spa hot tub with 28 jets and built-in Wi-Fi. This home is ready for you to move in and start making memories! (id:59911)
RE/MAX Hallmark Peggy Hill Group Realty
111 Penetang Street
Barrie, Ontario
Welcome To This Unique & Historical Home Located On A Private & Large 51ft x 265ft Lot With Development Potential, Steps From Lake Simcoe & Growing Downtown Core! Over 1400sq/ft Of Living Space w/Soaring 9ft Ceilings, Hardwood Flooring, 10"Baseboards & Crown Moulding & An Open Concept Main Floor. Large Front Porch & Two Rear Decks To Enjoy The Beautiful Lot. Massive Living Room Has A Gas Fireplace & Open To The Kitchen & Dining Room. Large Bedroom Upstairs w/Oversized Walk-In Closet,4-Piece Washroom w/Soaker Tub & Skylight. **EXTRAS** Detached 2-Car Garage/Workshop w/Hydro. Basement Has Lots of Storage Space. Massive Lot w/Many Development Possibilities. Steps Away From All Downtown Amenities, Restaurants, Beaches & Walking Trails. (id:59911)
RE/MAX Hallmark Chay Realty
Basement - 176 Rumble Avenue N
Richmond Hill, Ontario
Prime Mill Pond Location - Steps to Yonge Street! This stunning, newly built basement apartment offers the perfect blend of comfort and modern living. Featuring three spacious bedrooms, two beautifully finished bathrooms, a dedicated laundry room, and the luxury of heated floors throughout, this space provides cozy, year-round comfort. An excellent lease opportunity in a highly sought-after neighborhood--this is your chance to enjoy exceptional living in one of the area's most desirable communities. Don't miss out--make this beautiful space your new home! **EXTRAS** Fridge, Stove, Washer, Dryer, Light Fixtures And Window Coverings. (id:59911)
Property.ca Inc.
133 Timber Creek Boulevard
Vaughan, Ontario
Enjoy luxury living in Kleinburg Hills! Newly built Soave model by Countrywide Homes features 3874 sqft of living space with 5 bedrooms and 6 baths and is situated on a 46ft lot. Upgraded hardwood flooring throughout, 10ft ceilings main floor, 9ft on upper. Separate side door entrance in laundry room. Video intercom, pot lights on main floor, Electric linear F/P in family room. Numerous quality luxury upgrades thru-out. Close to numerous amenities & Hwy 427 access. (id:59911)
Royal LePage Premium One Realty

