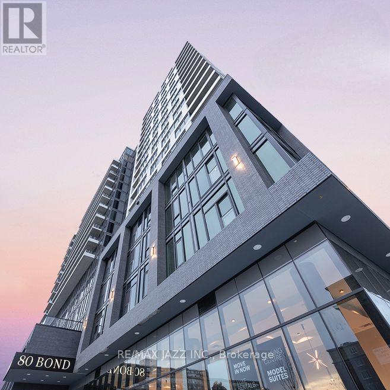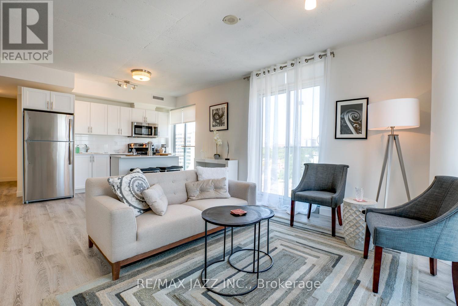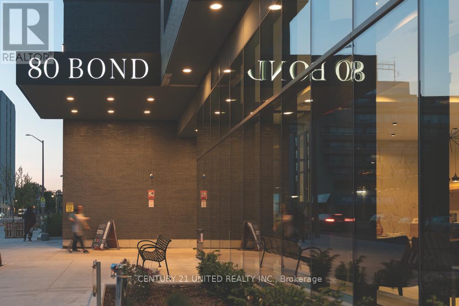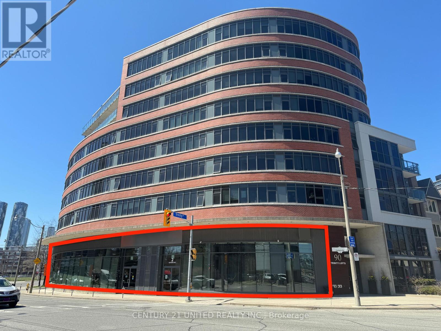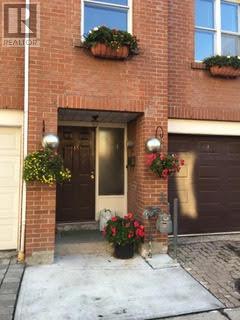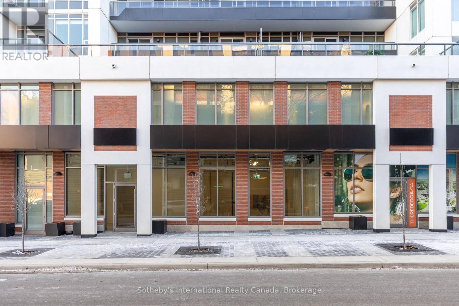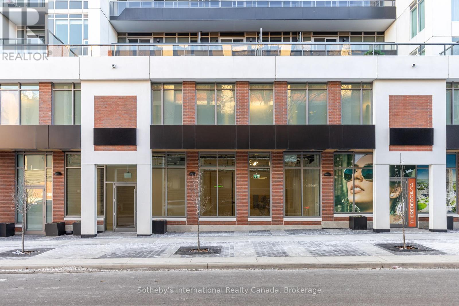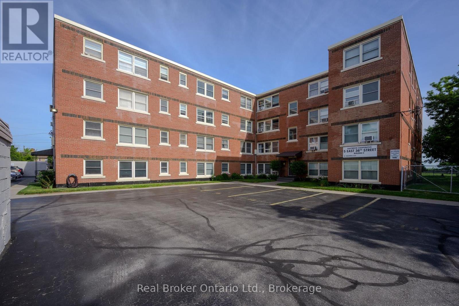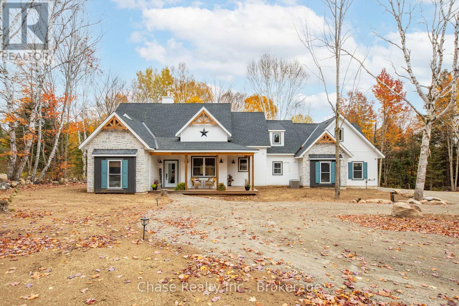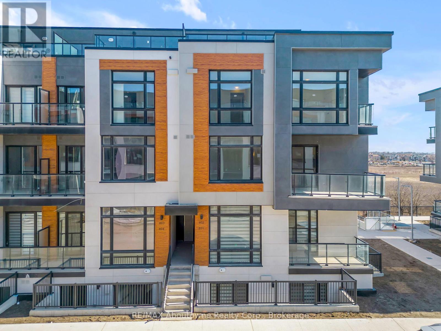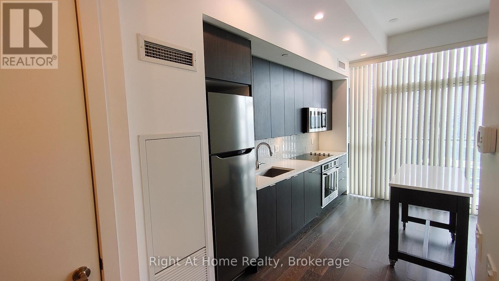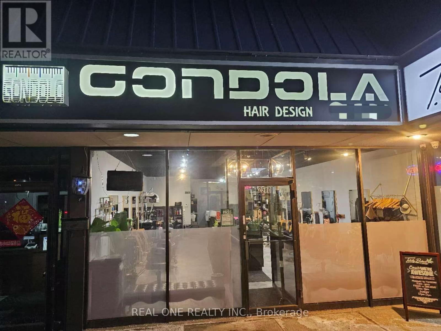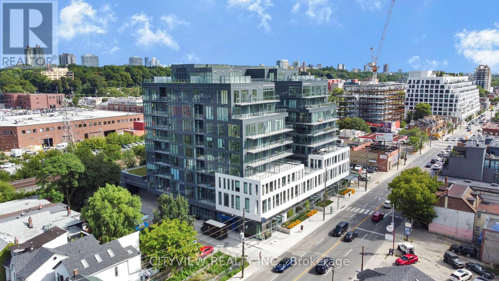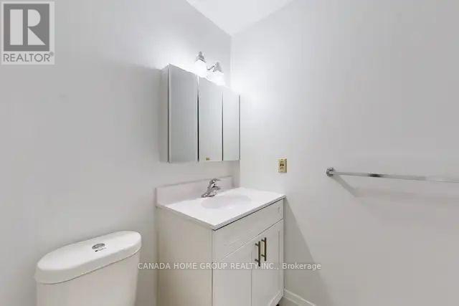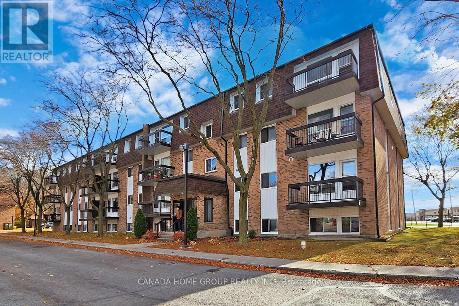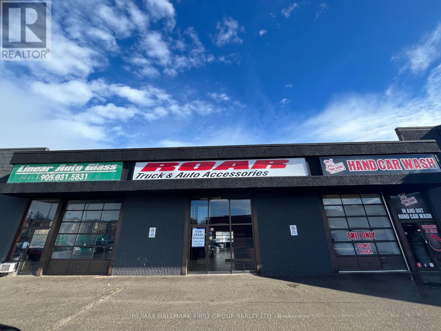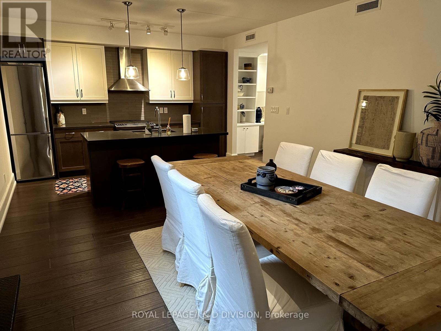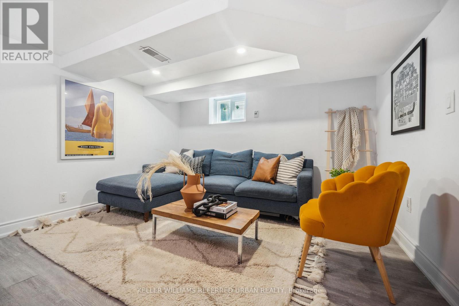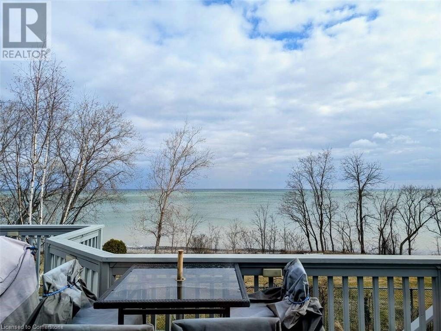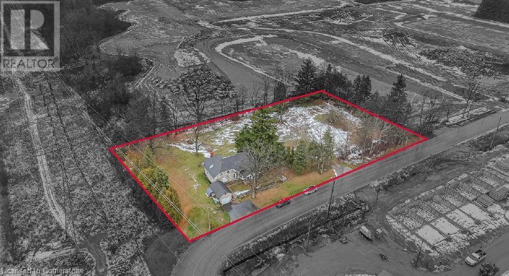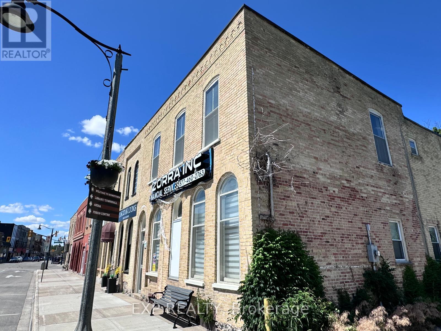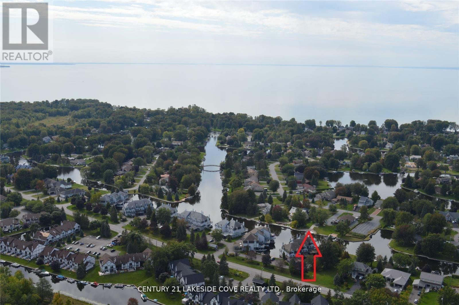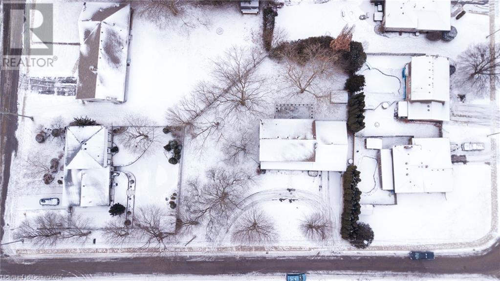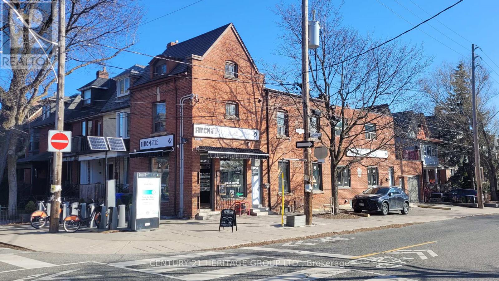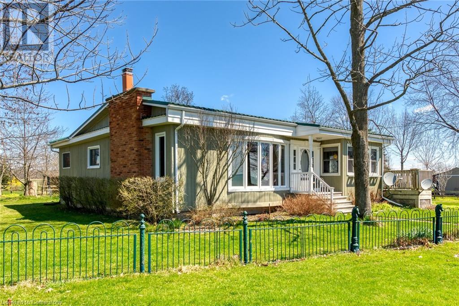3511 County Road 1
Prince Edward County, Ontario
The home was built in 1830 and can be found in the pages of The Settler's Dream, but for the last 101 years this property has been worked and cared for by the same family and the current owner has lived, worked and raised a family on the land and in the home for his full 95 years! The property consists of 34.8 acres, barn, driveshed and shed, as well as the grand dame that sits tall and proud looking out over Bowerman's corner. The home is a centre hall plan with large principle rooms, original wide plank floors throughout most of the home, deep baseboards and many original solid wood doors. Tin ceilings in the dining room, with a gorgeous fireplace that is currently not being used. Centre hall is wide and welcoming with beautiful original staircase leading to 4 large bedrooms upstairs with a small office/craft nook. Main floor offers the dining room, kitchen, large bathroom/laundry room and a parlour room that has served as a main floor bedroom. There is also a cozy family room at the back with an additional bathroom and sliding doors out to the garden. This home is waiting for its next caretakers. There is work to be done, but the bones are there and it wants to be brought back to its original glory. Come and take a look! (id:59911)
RE/MAX Quinte Ltd.
79 Colborne Street W
Oshawa, Ontario
Great two until investment property. Unit #1 main level, 2 bedroom converted to one. Kitchen, living, & dining rooms with 4 piece bathroom with laundry in basement. Unit #2 upper level; 1 bedroom combined with living, kitchen/breakfast nook, 4 piece bathroom (fridge & stove). Unit #2 is vacant and completely renovated. On the west side of the house there is 40 ft. of vacant land which could accommodate a large garage or maybe even another house. (id:59911)
Royal LePage Frank Real Estate
6 - 1894 Scugog Street
Scugog, Ontario
1600 SqFt of prime retail or office space in a high traffic plaza with premium exposure, onsite parking, on busy Hwy 7A (Scugog St) anchored by Food Basics and BMO (id:59911)
Coldwell Banker - R.m.r. Real Estate
1520 - 2550 Simcoe Street N
Oshawa, Ontario
Beautiful Open Concept 1 Bedroom Unit with Unobstructed Beautiful Western Views and is in UC Tower Built by Tribute Homes. This Newer Modern Condo has S/S appliances, Quartz Counters, Modern Backsplash, Beautiful Laminate Floors, En-Suite Laundry, and Much More. Located Steps From Public Transit, Shopping, ON Tech University. This Building Has Amazing Amenities: Amenities: 24hr Concierge, Fitness Centre, Study/Business Lounge, Party Room, Outdoor Space/BBQ, Pet Spa, Dog Park, Guest Rooms & More. (id:59911)
RE/MAX Rouge River Realty Ltd.
1501 - 80 Bond Street E
Oshawa, Ontario
Meet the New Bond. 80 Bond is a new luxury accessible building in downtown Oshawa. Unit 1501 is an incredibly finished One Bedroom Plus Den space with Northern Exposure and Juliette Balcony, Open Concept, Great Den/Office Space for work from home . Your suite will have it all: smart floor-to-ceiling windows, individually controlled HVAC system, hi-speed internet ($50 per month), stainless steel appliances (including dishwasher and microwave), in-suite washer and dryer, 9 feet ceiling, 24-hour security, underground parking ($150 per month), lockers, and onsite Property management team. Amenities include Gym with showers, Party Room, Terrace, Dog Wash and Business center. Pet friendly. 80 Bond features a spacious double height lobby enclosed in glass offering that creates an impressive entrance with security desk and ample seating, as well as a lobby lounge separated by a double-sided fireplace that is ideal for informal gatherings and a great place to hang out with your favourite book. Do it all in 80 Bonds 3,100 sq.ft. ground floor Gym featuring state-of-the-art facilities and equipment, an expansive mirror wall, fantastic street view, televisions to keep you entertained and more. Events big or small fit in nicely in this beautiful double height space featuring a double-sided fireplace, kitchen/bar area and plenty of room for all your friends and family. The Lounge is also a great place to enjoy a little quiet time while cozying up to the fireplace. Just off the Lounge & Party Room, laze in the sun, take in the view or fire up the bbq and cook up a meal on the 5th floor Terrace, a great place to entertain or relax solo or with friends; plenty of room, lots of seating options and 2 bbqs for convenience. And if Fido needs a bath! Conveniently located on the ground floor near the buildings secondary entrance, you can quickly clean up the pup before those muddy paws get anywhere near your front door. (Photos may not be of exact unit) (id:59911)
RE/MAX Jazz Inc.
1206 - 100 Bond Street E
Oshawa, Ontario
Say Hello to Condo Style Living You Can Lease. Unit 1206 is a spectacular 2 BR plus Den, Primary BR with Ensuite, Additional 4Pc Main Bath, Open Concept Design all in a corner unit with Eastern views. 100 Bond East features 239 deluxe suites built to condo standards with ensuite laundry, spacious living/dining areas and beautiful kitchens. Every suite at 100 Bond is equipped with a full kitchen featuring 5 quality appliances, Caesarstone countertops, lots of storage and more.100 Bond apartments also feature generous layouts, beautiful finishes and ample windows, filling the space with natural light and warmth. 100 Bond offers so much more than amazing apartments like Club 100, a fantastic place to host a party or just relax with friends. Its a business centre, its on-site management and its a deluxe membership to the YMCA next door offering swimming, fitness classes, an indoor track and much more. Plus, within just a few blocks are all the shopping, dining and entertainment you could every want. Live life the way you want without the obligations of ownership. Oshawa has become of Canadas most dynamic cities, boasting some of the nations best population and economic growth figures. 100 Bond is right in the heart of it, offering an ideal location and an unrivalled lifestyle. The automotive industry made Oshawa a major economic hub, but the area is now much more diverse and resilient with growing health, education, technology and professional services sectors expanding rapidly. Builders, together with restaurateurs, retailers and institutions are bringing new ideas and new options to the city, making Oshawa one of Canadas most vibrant and innovative communities. (Photos of Unit on 9th floor) (id:59911)
RE/MAX Jazz Inc.
821 - 80 Bond Street E
Oshawa, Ontario
Welcome to 80 Bond, a premier smart home luxury residence that redefines modern living. Step into the grand 20-foot-high ceiling lobby, designed to create a lasting first impression and a welcoming atmosphere. The building offers an array of high-end amenities, including a 3,100 sq. ft. fitness center saving you the cost and hassle of a gym membership. For added convenience, the property also features a business center, a smart parcel mail room, and a state-of-the-art amenity space on the 5th floor, complete with a BBQ terrace and fully equipped kitchen and lounge areas perfect for hosting family and friends. Each unit is designed with sophisticated finishes and includes five upgraded appliances, including a washer and dryer. Smart technology is integrated throughout, with a wall-mounted iPad for seamless control of unique unit features, such as the innovative window tinting for optimal light control and privacy. Experience unparalleled luxury, convenience, and modern living at 80 Bond, where every detail has been carefully curated to elevate your lifestyle. (id:59911)
Century 21 United Realty Inc.
16028 Simcoe Street
Scugog, Ontario
Investment Property Opportunity! Bungalow w/ Legal Accessory Apartment Main Suite (1,477sf): W/2 Bdrms, 9' Ceilings, 11' Coffered Ceiling in Great Rm. Crown Moulding, Luxury Vinyl, Gas Fireplace W/Custom Mantel, Custom Cabinetry W/Backsplash & Valance Lighting, Quartz Counters, Modern Lighting & Potlights, Smooth Ceilings, SS Appl, W/O to Deck, Private Garage. Private Washer/Dryer in Both Suites. Shows Beautifully!! Amazing Custom Home Appeal!Accessory Apartment (1,527sf): W/2 Bdrms, 9' Ceilings, Natural Light, Modern Lighting/Pots, Open Concept, Custom Cabinets & Island, Private Garage, Sep Entrance & Meters. Paved Drive & Sod. 6 Min.Walk to Lake & 4 Min Drive to Boat Launch. (id:59911)
Royal LePage Frank Real Estate
4 - 2 Eastern Avenue
Toronto, Ontario
This 5,597 sq. ft. streetfront commercial condo unit features excellent corner exposure with over 50 feet of frontage and includes one surface parking spot. This unit consists of a ground floor and a fully constructed mezzanine with 20-foot ceilings. Located in the vibrant areas of the Distillery District, Canary District, and West Don Lands. The unit is minutes from King Street East and the 504 streetcar, with easy access to the DVP and Gardiner Expressway. It is part of Trinity Lofts, an eight-story residential development by Streetcar Developments and Dream, completed in 2013. This location is ideal for businesses seeking to thrive in a continuously evolving area of downtown Toronto. Zoning allows for many permitted uses. Current owner/user is moving. Vacant possession will be available. **EXTRAS** Condo fees include P1-03 Parking spot (id:59911)
Century 21 United Realty Inc.
13 Portneuf Court
Toronto, Ontario
Perfect for the client coming to Toronto for a fixed period of time. Furnished and ready to go! Within walking distance to downtown, business/commercial district, walk to work. Walking distance to subway, St. Lawrence Market, the Distillery district, etc. (id:59911)
Royal LePage Proalliance Realty
C04 - 212 King William Street
Hamilton, Ontario
Located in the landmark KiWi Condo building in the heart of Downtown Hamilton. This ground floor retail unit with 10 ceilings and an abundance of natural light, enjoys an additional 205 square feet of exclusive use patio. With the energy of King street, across from the Aquarius Theatre, and steps to the vibrant bars and restaurants of King William Street, this commercial retail space can be the preferred destination for the 260 residential owners who reside in the KiWi condo. This is a shell unit, ready for the next owner. Featuring 60 amp 3 phase 600-Volt service provided with disconnect switch. Rough-in plumbing with drain sleeve provided (2 drains-located as per plan). Capped waterline complete with shut off valve and separate check meter, suspended below ceiling. Total Rentable Area is 1,445 square feet, inclusive of Unit Gross Area (1184sf), Exclusive Use Patio(205sf), and proportionate share of Commercial Common Area Garbage Room (56sf) (id:59911)
Sotheby's International Realty Canada
C-04 - 212 King William Street
Hamilton, Ontario
Client RemarksLocated in the landmark KiWi Condo building in the heart of Downtown Hamilton. This ground floor retail unit with 10' ceilings and an abundance of natural light, enjoys an additional 205 square feet of exclusive use patio. With the energy of King Street, across from the Aquarius Theatre, and steps to the vibrant bars and restaurants of King William Street, this commercial retail space can be the preferred destination for the 260 residential owners who reside in the KiWi condo. This is a shell unit, ready for a new owner. Featuring 60amp 3 phase 600-Volt service provided with disconnect switch. Rough-in plumbing with drain sleeve provided (2 drains located per plan). Capped 3/4" waterline complete with shut off valve and separate check meter, suspended below ceiling. Unit maintenance fee calculated on total area of 1,445 square feet inclusive of Unit Gross Area (1,184sf), Exclusive Use Patio (205 sf), and proportionate share of Commercial Common Area Garbage Room (56sf) (id:59911)
Sotheby's International Realty Canada
94 Smokey Hollow Place
Hamilton, Ontario
Exquisite 6-Bedroom Home of Luxury Living! Nestled on a quiet court and backing onto serene green space, this stunning 6-bedroom home offers 4,597 sq. ft. of elegant living space. Featuring soaring 10' ceilings, this residence boasts a main-level bedroom with an ensuite, perfect for guests or multi-generational living. The second-floor primary suite is a true retreat, showcasing his-and-hers walk-in closets and an oversized spa-like ensuite. Beautiful hardwood flooring flows throughout, complementing the bright and spacious eat-in kitchen with a large island and ample storageideal for entertaining. The inviting family room features a cozy gas fireplace and an open-concept design. Additional highlights include a Butlers Pantry leading to the grand dining room, a separate living room, a private home office/den, upper-level laundry, and a double-car garage. Don't miss this exceptional opportunity. AAA tenants only! (id:59911)
Right At Home Realty
205c - 5 East 36th Street
Hamilton, Ontario
Discover incredible million dollar cityscape views, from this coveted second-floor, 2-bedroom suite filled with natural light. Situated in a convenient mountain neighbourhood, you're just steps away from the trendy shops on Concession St. and the picturesque Mountain Brow trails. The large living and dining area offers spectacular views of Hamilton, Lake Ontario, and even Toronto. The kitchen is designed for functionality with ample cabinetry. The spacious primary bedroom features incredible views, complemented by a full 4-piece bathroom and a second bedroom. The Eastbrow Cooperative's private grounds are meticulously maintained, with beautiful gardens and a fenced yard offering easy access to walking and biking paths. With excellent transit connections and all amenities close by, surface and garage parking are also available. Don't miss out--book your showing today! (id:59911)
Real Broker Ontario Ltd.
18 Oak Street
Kawartha Lakes, Ontario
Rare Legal 5-Plex in the Heart of Fenelon Falls with 3 Vacant Units! Located on historic Oak Street overlooking the Locks, this grand 5-Unit building is a prime investment opportunity with Five 1-Bedroom Units and over $150K in recent upgrades. Three VACANT fully furnished units allow you to set your own rents, making it ideal for short or long-term tenants. Spanning over 3300sf, the property features separate hydro meters, six parking spaces, and a master key system with smart locks for seamless management. Recent renovations include new kitchens, baths, and modern finishes, with Units 1, 4, and 5 fully updated and furnished.With a current estimated annual income of $77,000, this property delivers strong cash flow and equity growth.Tenants pay their own electric heat and hydro, keeping utilities low. Upgrades include a new roof (2014), updated windows, 20-year plumbing, and new heat pumps installed in 2023 for Units 4 and 5, complementing the existing electric baseboard heating. Coin laundry is available in the basement for additional income.Situated steps from downtown Fenelon Falls, this property boasts stunning views of the Trent-Severn Locks and is close to all major amenities. Clean Phase 1 ESA (2021) available. Financials available upon request. (id:59911)
Keller Williams Signature Realty
681 Doe Lake Road
Armour, Ontario
Discover the essence of living at this beautifully crafted home nestled amongst the landscapes of Katrine, Ontario. With exquisite attention to quality and an array of premier amenities, this property offers a refined lifestyle for those seeking comfort and tranquility. This home greets you with a majestic covered front porch the perfect spot to enjoy a quiet morning coffee or unwind after a day's activities. Step inside to find a spacious, carefully designed interior featuring three bedrooms, each a cozy escape from daily life. The primary bedroom stands out with a custom-designed walk-in closet, providing ample space for all your essentials. This home boasts a total of four bathrooms, including a full bathroom in the bonus room located above the garage, ensuring privacy and convenience for family and guests alike. The heart of the home, the kitchen, dazzles with pristine quartz countertops and top-notch appliances. For those who appreciate fine craftsmanship, the property includes a massive 1200 square foot unfinished shop with a two-piece roughed in bathroom and roughed in radiant in-floor heating a blank canvas for your projects or business endeavours. Additionally, the 564 square foot attached garage features radiant in-floor heating, a rare luxury that adds a touch of comfort during the colder seasons.Outdoor living is elevated with a private, tree-lined lot that ensures peace and privacy. There is also a rough-in for driveway lighting that promises to enhance the landscape's beauty and functionality after dusk. Situated in a tranquil neighbourhood, the home is just minutes away from Doe Lake Municipal Park, where nature's bounty is on full display. Enjoy easy access to nearby Huntsville and Burk's Falls, with all the necessary conveniences and recreational opportunities you could wish for. (id:59911)
Chase Realty Inc.
157 Hunter Way
Brantford, Ontario
Welcome to 157 Hunter Way! This charming and spacious 4-bedroom home featuring a breathtaking private backyard oasis, perfect for relaxation and entertainment. Enjoy an abundance of natural sunlight throughout the house, creating a warm and inviting atmosphere. Conveniently located near top-rated schools and beautiful parks, this home offers both comfort and convenience for families. Don't miss the opportunity to make this your dream home! (id:59911)
Century 21 People's Choice Realty Inc.
308 - 1 Wellington Street
Brantford, Ontario
Motivated Seller! Absolutely Beautiful Brand New And Rare 3Bed, 2Bath Corner Unit Condo With Abundance Of Natural Lighting Is Sure To Impress! All 3 Rooms Are Very Spacious And Can Be Easy Used As Play Room Or Recreational Space. Comes With 1 underground Parking, 9' Foot Ceilings, And Many Upgrades. Open Concept Floor Plan With Laminate Throughout. Modern Spacious Kitchen With Brand New Stainless Steel Appliances. This Sought after Condo In Desired Downtown Location With Steps Away From The Go Train Station, Laurier University, Conestoga College, YMCA, Harmony And Market Square, And Many Restaurants And Parks. Don't Forget To Include Amenities Like A Gym, A Lovely Rooftop Garden, And A Party Room. Don't Delay, Book Your Showing Today. (id:59911)
Right At Home Realty
1901 - 2093 Fairview Street
Burlington, Ontario
Step into the lap of luxury at the Paradigm Condominium Community, ideally located just steps from Fairview GO and minutes from Burlington's vibrant downtown, Lakeshore, top restaurants, and shopping! Commuting is a breeze with easy access to the QEW and 403. This stunning 1-bed, 1-bath condo is the perfect place to call home. Featuring an open-concept living area, a sleek kitchen with crisp white cabinetry, a breakfast bar, quartz countertops, a stylish backsplash, and high-end Euro-style stainless steel appliances, including a built-in oven and cooktop. The large kitchen island makes for a chef's dream! Gorgeous laminate flooring runs throughout the space, while the spacious, sun-soaked bedroom offers a walk-in closet for your convenience. Enjoy the oversized balcony, ideal for relaxing or entertaining. Plus, your unit is just a short walk from the second-level indoor garage parking, with 1 locker included for added storage.The building offers a deluxe range of amenities to enhance your lifestyle: an all-season indoor pool, basketball court, indoor gym, outdoor fitness area, theatre room, kids playroom, multiple party rooms, guest suites, a spa, and a spacious outdoor terrace with lounge seating. Pet owners will love the dog wash stations, and theres ample underground visitor parking and BBQ areas for those sunny days. Dont miss out on this opportunity to live in style and comfort! (id:59911)
Century 21 Miller Real Estate Ltd.
2707 - 1928 Lake Shore Boulevard W
Toronto, Ontario
Welcome to 1928 Lake Shore, Unit 2707. Featuring beautiful floor to ceiling windows and stunning views of the lake shore, this 1 Bed + Den, 2 Bath unit boasts an open concept layout with brand new appliances and modern finishes. Nestled in the High Park-Swansea neighborhood near parks and pathways such as Humber Bay, Shores Park, the Waterfront Trail and High Park to name a few. (id:59911)
Right At Home Realty
Th810 - 3 Steckley House Lane
Richmond Hill, Ontario
Discover the allure of contemporary living in this newly constructed 3-bedroom condo townhouse in Elgin Mills, ideally situated in sought-after Richmond Hill. This Upper Model Townhouse offers a luxurious lifestyle with southern exposure, featuring 1,664 sqft indoors and an additional 630 sqft of outdoor space. The main floor, comprising the kitchen, living room, and dining room, welcomes you with impressive 10ft ceilings. A culinary haven awaits in the open-concept kitchen, adorned with a stylish island and quartz Arctic Sand countertops. Complemented by two walk-out balconies and a generous 29x16 ft private rooftop terrace equipped with an outdoor gas line for convenient BBQ hookups. Convenience is key, with proximity to Richmond Green Park, public transit, schools, recreation facilities, Walmart, & Costco an ideal urban address on Bayview Ave. Benefit from the prime location's quick access to Hwy 404 and the Richmond Hill GO Train station. *EXTRA* 1 parking space and 1 locker. (id:59911)
Exp Realty
Uph03 - 38 Iannuzzi Street
Toronto, Ontario
RARE Luxury Upper Penthouse Studio Suite with amazing, clear Southwest views of the waterfront and city.Conveniently located in the heart of the Fort York community, just steps away from the waterfront, parks, Liberty Village and major attractions: Scotiabank Arena, Roger's Centre (Skydome), CN Tower, CNE, Ontario Place, and much more! Close to the Financial and Entertainment District, Restaurants, Shopping and Public Transit. Superb amenities include Fitness Facility, Lobby Cafe, Theatre Lounge,Billiards Lounge, Party Room, Guest Suites, Outdoor Terrace/Courtyard with Bocci Ball, Putting Green, BBQ's and Cabanas, Visitor Parking and 24 Hours Concierge/Security Services. Upgraded Penthouse with bright open concept design, smooth 10 Foot Ceilings, large full private balcony, floor to ceiling windows w/patio door, designer kitchen with stone counters, marble back-splash and elegant premium dark cabinetry,integrated S/S Appliances including Cooktop, Built-In Oven, Built-In Microwave with Vent Hood, Built-In Dishwasher, Fridge, stacked Washer and Dryer . Eat on moveable Kitchen Island. Beautiful window coverings offering complete privacy! Luxury bathroom with heated marble flooring.Dark engineered hardwood flooring throughout. Freshly painted and move-in ready! ONE PARKING SPOT INCLUDED! (id:59911)
Right At Home Realty
1111b - 9600 Yonge Street
Richmond Hill, Ontario
2 BEDROOMS, 2 WASHROOMS, 2 PARKING!!! CORNER UNIT IN LUXURIOUS GRAND PALACE IN THE HEART OF RICHMOND HILL, *FLOOR TO CIELING WINDOWS* OPEN BALCONY, CLOSE TO MAJOR SHOPPING CENTRE & PUBLIC TRANSI, ON YONGE ST., OPEN CONCEPT. A SPECTACULAR UNIT YOUR CLIENTS WILL FALL IN LOVE WITH! KITCHEN WITH S/S APPLIANCES. **EXTRAS** S/S APPLIANCES W/ MICROWAVE/HOOD.STACKED WASHER&DRYER.INDOOR POOL, BILIARD ROOM, PARTY OOM, GUEST SUITES& 24H CONCIERGE (id:54662)
Top Canadian Realty Inc.
2580 Birchmount Road
Toronto, Ontario
Excellent Opportunity To Own A Well Established Hair Salon Business In Well-Sought Community. Turn Key Business With A Lot Of Established Clienteles And large Walk-In. 12 Years in Business. Newly Renovated in 2019 with Luxury Modern Finishes, Custome-made Fixtures, and High-End Equipment. High Traffic Plaza With Ample Surface Parking, Great Exposure on Birchmount. Current Rent $4463 Including TMI and TAX. 2.5 Years Lease Term Left. Can Start New Lease with Landlord. (id:54662)
Real One Realty Inc.
2001 - 180 University Avenue
Toronto, Ontario
Stunning south-west corner suite above the Shangri-La Hotel, Toronto. This property offers 1,537 square feet of well-designed living space with exceptional natural light and iconic CN Tower views. The open-concept layout includes a Boffi-designed kitchen with integrated Miele and Sub-Zero appliances, including a built-in Miele coffee machine and a large island - perfect for cooking and entertaining. The suite features two bedrooms, each with its own ensuite. The spacious primary bedroom includes a walk-in closet with Poliform built-ins and a spa-inspired ensuite with double vanity, soaker tub, and seven-head DTV shower. Enjoy all-day sun and sweeping city views from the south-facing balcony.Residents can take advantage of the exceptional services and amenities of the Shangri-La Hotel, including white-glove concierge service, a fully equipped gym open 24/7, an indoor pool, hot tub, infrared sauna, and steam room. Located in the heart of downtown Toronto, Shangri-La is just steps from the Financial and Entertainment Districts, offering the perfect lifestyle balance. (id:54662)
Chestnut Park Real Estate Limited
Ph10 - 500 Dupont Street
Toronto, Ontario
Welcome to Oscar Residences at 500 Dupont PH10!! Fully upgraded penthouse suite with no expense spared! Unit features laminate flooring & potlights throughout, modern kitchen with B/I appliances and quartz counter tops. Spacious den could easily be converted into 2nd bedroom or office space. Two full upgraded bathrooms (4pc & 3pc). Spacious primary bedroom. Building amenities include Amenities Include, Gym, Theatre Room, Outdoor BBQ Terrace, Party Room, Meeting Room, Dog Playroom, Parcel Storage, 24hr Concierge and visitor parking. Nearby to Street Cars, Subway Stations, Grocery Stores. **EXTRAS** Common Expense fees: $542.88 (including internet) + $53.95 (locker) + $107.95 (parking) = $704.78 (id:54662)
Cityview Realty Inc.
126 Bay Street
Quinte West, Ontario
Looking for a place to call home in Trenton, Ontario? Look no further than the apartments at Bedford By the Water. Spacious two-bedroom, one-bathroom unit. Enjoy the convenience of additional storage and surface parking. These homes offer a variety of spacious apartments. You'll also love the convenience of living just a few blocks from the Trent River, downtown Trenton, and all the shopping, schools, and restaurants you could want. Plus, our location near CFB Trenton and the YMCA makes it easy to enjoy all the exciting events and activities the area has to offer, from the National Air Force Museum of Canada to the Quinte Symphony and Ribfest. Whether you want to relax in Centennial Park or catch a movie at Centre Theatre, this opportunity on Sidney Street is perfect for exploring everything Trenton has to offer. Easy access to the 401 and other major highways, you're never far from Belleville, Kingston, or downtown Toronto. **EXTRAS** Pets allowed, Surface Parking and Locker Extra. Water included in rental. Hydro and heat are responsible of (id:54662)
Canada Home Group Realty Inc.
405 Sidney Street
Quinte West, Ontario
Looking for a place to call home in Trenton, Ontario? Look no further than the apartments at Bedford Oaks. Spacious two-bedroom unit. Enjoy the convenience of additional storage and surface parking. These homes offer a variety of spacious apartments. You'll also love the convenience of living just a few blocks from the Trent River, downtown Trenton, and all the shopping, schools, and restaurants you could want. Plus, our location near CFB Trenton and the YMCA makes it easy to enjoy all the exciting events and activities the area has to offer, from the National Air Force Museum of Canada to the Quinte Symphony and Ribfest. Whether you want to relax in Centennial Park or catch a movie at Centre Theatre, this opportunity on Sidney Street is perfect for exploring everything Trenton has to offer. Easy access to the 401 and other major highways, you're never far from Belleville, Kingston, or downtown Toronto. **EXTRAS** Utilities not included: Electricity for heat and power Amenities: Parking ($45) and Storage ($30) (id:54662)
Canada Home Group Realty Inc.
104 - 51 Marketplace Avenue
Ottawa, Ontario
Modern quick service restaurant (QSR) available for conversion in a very busy plaza in the Barrhaven area of Ottawa! Currently a popular Indian street food concept that can be converted into a different concept, cuisine, or franchise. Perfect for a concept looking to expand into one of the Ottawa's busiest markets. Great layout built for low labour/staffing costs with seating for 20. Great location with tons of sunlight and well over 100 parking spaces. Tons of visibility with lots of signage on two sides of the unit in a plaza known for restaurant options. Attractive lease rate of $7,234 Gross Rent including TMI with 9 + 5 + 5 years remaining on the lease. 7-foot commercial hood with large kitchen and lots of prep area. (id:54662)
Royal LePage Signature Realty
66 Stavely Crescent
Toronto, Ontario
Bright spacious 2 Bedroom Basement Apartment With Separate Entrance In The Heart Of Etobicoke . Walking Distance To TTC Bus Stop, Walmart, New Costco , Wholesale Store, Canadian Tire Store & Many More. Pot Light In Living Room , Large Kitchen, One Parking Space , Huge Bedrooms & Close To Major Highways & Schools. (id:54662)
Century 21 People's Choice Realty Inc.
5b - 1199 Kingston Road
Pickering, Ontario
Location! Location! Join Pickering's Prime Automotive Centre. Firestone/Bridgestone, Mr. Lube, Mr. Transmission, Etc. Etc. Conveniently Located Next To Home Depot/Shoppers Drug Mart Plaza. Signage On Heavily Trafficked Kingston Road. Easy Access To Hwy 401.Close To Pickering Town Centre And Pickering Go Station. Existing Exclusivities And Therefore Not Permitted: Auto Repair Shop and Body Shop and Painting, Tire and Wheel Alignment/Sales, Oil Changes And Lubrication, Transmission Repair And Replacement, Auto Glass Repair and Replacement, and Car Rental. (id:54662)
RE/MAX Hallmark First Group Realty Ltd.
02 - 28 Madison Avenue
Toronto, Ontario
Enjoy Condo Style Living In The Heart Of The Annex. This Suite Is Truly A Gem, High End Finishes, Ensuite Laundry, 9' Ceilings, Built in Desk in Den, Private Back Entrance Plus Main Entrance From Front. The Home Is A Short Walk To The Subway, U Of T, Restaurants, Shopping And More! Only 6 Residential Suites In The Property. Video Intercom System With Fob Access At Entrance. Internet Included in Rent! (id:54662)
Royal LePage/j & D Division
2 - 22 College View Avenue
Toronto, Ontario
Fantastic 4 bedroom 2 bath suite for rent in Chaplin Estates. Good floor plan layout approx 1974 square feet. Large Living Room & Dining Room. Newer kitchen with granite counters & stainless steel built-in appliances. Primary Bedroom offers new three pc bath. Plenty of natural light throughout. Steps to Yonge and Eglinton and top ranked schools. 2 Parking Spaces- One Garage, One Driveway (tandem) (id:54662)
Sotheby's International Realty Canada
Pt Lt 9 11 Concession W
Meaford, Ontario
Pt Lt 9 of PT Lt 16 is situated just outside of Owen Sound in the municipality of Meaford. Just over 2.5 acres to build your dream home, be close to amenities and enjoy everything beautiful Grey County has to offer, while also having the privacy in your own personal secluded oasis. This one of a kind lot is in the NEC Escarpment Protection Area and is protected under the Grey Sauble Conservation Authority. A short 5 minute walk to the Bruce Trail. Surrounded by beautiful waters and tons of recreational activities in both Meaford and nearby towns such as Blue Mountain, Collingwood etc. (id:59911)
Coldwell Banker Fieldstone Realty
Coldwell Banker Elevate Realty
Bsmnt - 23 White Avenue
Toronto, Ontario
Beautifully upgraded one-bedroom basement apartment, perfectly situated near Humber River, Smythe Park, and Lambton Golf & Country Club. Enjoy easy access to the vibrant Stockyards, Bloor West Village, and the Junction, with trendy spots like Organic Press, Elsies, Docs, and Monte Bakery just moments away. Summerhill Market offers a delightful shopping experience nearby. Conveniently located just 15-20 minutes from both Pearson Airport and Downtown Toronto, this home is ideal for those seeking comfort and accessibility. (id:54662)
Keller Williams Referred Urban Realty
206a - 3024 Hurontario Street
Mississauga, Ontario
Unbeatable Location! Right at the North West Corner of Dundas and Hurontario St. Heart of "Cooksville". Prestigioous Building and Professional Office Address Recognized as "Cooksville Colonade". Corner Unit with Large Windows Facing Dundas and Hurontario. Newly Renovated. TMI and All Utilities Included. Lots of Parking at the Back of the Building. Extremely Convenient, Minutes to Hwys 403/QEW and Bus Stops Great Opportunity for Professionals, Start-ups and Established Business Owners. (id:54662)
Homelife/response Realty Inc.
3212 - 385 Prince Of Wales Drive
Mississauga, Ontario
Luxury Chicago Building At City Center, Walk To Square One, Sheridan College, Go Bus/ Transit. 24 Hrs. Concierge, 17000 Sqft Of World Class Indoor And Outdoor Amenities, 30Ft Climbing Wall, Virtual Golf, Indoor Pool, Hot Tuns. *** Bachelor Unit Approx. 467 Sqft. (id:54662)
Royal LePage Terrequity Realty
44 Morrison Crescent
Grimsby, Ontario
For more info on this property, please click the Brochure button. Luxury lakefront, spacious freehold end unit townhome, bungaloft 1.5 stories, in very desirable enclave. A panorama of lakeshore views of the Golden Horseshoe from Toronto to Niagara-on-the-Lake. Sunrise and sunset views over Lake Ontario from your home, garden and beach. 3 bedrooms with ensuite, walk in closet, 1 powder room, 2 gas fireplaces, large great room with bright all glass fronting to the lake. Granite counters throughout with cook's delight kitchen, stainless steel appliances, eat-in dinette with sliding doors to the large deck (al fresco dining) and the lake. Hardwood floors, high ceilings (cathedral in great room to loft), separate dining room. Staircase to bright large lower level family room with fireplace and walk out w panoramic views of garden and lakefront. Additional bedroom with ensuite and large workroom/office, very large utility room plus separate wine/storage room. Other features include: C/Air, C/Vac, California shutters, Cambridge fiberglass/asphalt shingles w 30 year warranty, garage door opener, video doorbell, anti-critter meshed soffits, leaf filter gutter system, security garden light, NEST thermostat and smoke detector, CO2 detector, garage EV car charger, inground irrigation system, main floor laundry, inside entrance to garage, direct TV. This truly exceptional home is finished with crown molding on primary ceilings, windows, and wall columns. Short stroll to town, marina and lakefront parks including leash free and tennis, with conservation area and Bruce Trail. The town offers great shopping, large new hospital, all medical practitioners, library, secular and private elementary and secondary schools, both town and YMCA recreation centres and restaurants. (id:59911)
Easy List Realty Ltd.
5 Ripplewood Road
Cambridge, Ontario
Welcome to 5 Ripplewood Rd, Cambridge – A Development Opportunity on 1.069 Acres!! Located on over an acre of land, this property offers incredible potential for development in a prime location. Featuring 3-bedrooms, 3-bathrooms, this property is great for those seeking both space and convenience. With close proximity to West Galt, this property offers quick access to local amenities and services. Families will appreciate the nearby Moffat Public School, while those who enjoy dining and leisure will love being just moments away from the Cambridge Mill and Gaslight district. Commuters will find easy access to major routes, with Highway 401 just 14 minutes away. This combination of development potential, ideal location, and abundant space makes 5 Ripplewood Rd a rare opportunity in the heart of Cambridge. (id:59911)
Corcoran Horizon Realty
248 Port Colborne Drive
Port Colborne, Ontario
This is an incredible opportunity to own a well built, all-brick four-plex in a convenient & desirable location in Port Colborne. Situated in a quiet neighborhood, this property offers the perfect balance of comfort and convenience, making it an ideal investment with good cash flow opportunity or multi-family/ multi-generational property. Each unit is separately metered, providing added privacy and efficiency for the tenants. The spacious two-bedroom, one-bathroom units are thoughtfully designed, featuring modern stainless-steel appliances and large bathrooms that enhance the living experience. Abundant natural light flows into each unit, creating bright, airy spaces that feel open and welcoming. In addition, the property provides plenty of parking, ensuring that residents and visitors have no trouble finding space. Whether you’re looking to add to your real estate portfolio or enjoy a peaceful living environment with rental income potential, this purpose built four-plex offers great value in a fantastic location (id:59911)
Royal LePage State Realty
Lot 2 - N/a-Wao Kasshabog Lake
Havelock-Belmont-Methuen, Ontario
A fantiastic opportunity to own waterfront on sought after Kasshabog Lake. This private 3.3 acre parcel offers a variety of trees, vegetation and wildlife. A short boat ride from the marina brings you to a natural lakefrontage that is perfect for those looking for a quiet getaway in nature. Lake Kassahbog is a smaller, landlocked lake with over 600 cottages and residences. This vibrant lake has a very active cottage association which hosts meetings, social events and family friendly gatherings for the whole lake! This is one of four properties being offered for sale. Just a short drive to the Village of Havelock which has a host of amenities and conveniences and 90 minutes from the GTA. (id:54662)
Royal Heritage Realty Ltd.
183 Thames Street S
Ingersoll, Ontario
5 Key Reasons to Buy This Property:1 Prime Location & High Visibility Situated at the corner of King and Thames Streets, this property is surrounded by major banks and businesses, ensuring excellent exposure and foot traffic for any commercial venture.2 Freehold Ownership with No Maintenance Fees Unlike many commercial properties, this one comes with no additional maintenance fees, offering cost savings and full control over the property.3 Strong Business & Investment Potential Located in the heart of Ingersoll, a growing and thriving community, this property presents a great opportunity for business expansion or long-term investment returns.4 Easy Access to Major Transportation Routes The location offers seamless connectivity to highways and public transportation, making it convenient for clients, employees, and business partners.5 Versatile Commercial Use Designed to accommodate businesses of all sizes, this space is ideal for offices, retail, or professional services, allowing for flexible usage to maximize potential. Don't miss out on this rare opportunity! (id:54662)
Exp Realty
164 Royal Valley Drive
Caledon, Ontario
Welcome home to this spacious and bright detached Bungaloft located in the highly sought-after Caledon Valleywood neighbourhood! Featuring the potential for an in-law suite or basement rental income with a separate entrance and large basement windows, this property is ideal for families or investors. Highlights include a spacious eat-in kitchen, a double car garage, and an open-concept layout. Conveniently located close to Highway 410, libraries, parks recreation centers, schools, shopping plazas, and more. Don't miss your chance to view this amazing property-it won't be on the market for long! (id:54662)
RE/MAX Premier Inc.
76 Turtle Path
Ramara, Ontario
Beautiful Rare Waterfront Building Lot Located In An Area Of Fine Waterfront Homes. Lagoon City Is An Active Vibrant Year Round Community With Private Park & Sandy Beach On Lake Simcoe. Enjoy Onsite Full Service Marina, Tennis/Pickleball Courts, Restaurants, Community Centre With Lots Of Activities & Miles Of Biking & Walking Trails. Lot Offers Municipal Water & Sewer, Cable TV & Hi Speed Internet On The Street. Bring Your House Plans For Your Dream Home. Be Apart Of A Great Lifestyle For All Seasons. (id:54662)
Century 21 Lakeside Cove Realty Ltd.
N/a Duncombe Road
Waterford, Ontario
Unlock the potential of your new home with this building lot located in the charming town of Waterford, Norfolk County! This lot is situated in a mature setting and is currently in the process of being severed, making it an ideal opportunity for those looking to build in a welcoming community. This property will be serviced with municipal water and sewer, while natural gas and hydro are readily available at the street, ensuring a smooth and hassle-free building experience. Nestled in an established neighborhood, you’ll enjoy the convenience of nearby schools, parks, ballpark and an arena, all within walking distance. Plus, the scenic trails are perfect for outdoor enthusiasts and families alike. Waterford is known for its friendly atmosphere and strong sense of community, making it a wonderful place to call home. With a rich local history and a range of amenities, you’ll find everything you need just a stone's throw away. Don't miss out on this fantastic opportunity to create your own sanctuary in a town that truly has it all. Start envisioning your future today! (id:59911)
Progressive Realty Group Inc.
2605 - 470 Front Street W
Toronto, Ontario
The Purchaser shall reimburse the Vendor on closing for all legal fees charged by the Vendors solicitor with respect to this addendum, in the amount of $750.00 plus H.S.T. , and the Vendor shall correspondingly collect the sum of $847.50 (inclusive of HST) from the Purchaser on the final closing of this transaction, by way of a credit to the Vendor in the final statement of adjustments or by way of a certified cheque made payable to DelZotto, Zorzi, LLP, to be delivered by the Purchasers solicitor on the Final Closing Date. (id:54662)
Del Realty Incorporated
42 Dewson Street
Toronto, Ontario
FINCH STORE IS A ONE-OF-A-KIND BOUTIQUE GROCERY STORE WITH A BEAUTIFUL AESTHETIC DESIGN. IT OFFERS A UNIQUE BLEND OF LOCALLY MADE FAVORITES AND A WIDE RANGE OF BASIC, EVERYDAY-USE GROCERIES, APPEALING TO ALL MARKET SEGMENTS AND ADDRESSING COMMUNITY NEEDS. THIS OWNER OPERATED BUSINESS HAS BUILT A LOYAL CUSTOMER BASE OVER THE LAST THREE YEARS. IT IS FULLY EQUIPPED AND OPERATIONAL SEVEN DAYS A WEEK. THIS IS A KEY-TURN BUSINESS, WITH ALL EQUIPMENT INCLUDED IN THE PRICE, AND HAS A GREAT POTENTIAL FOR FURTHER GROWTH THIS CAN BE A GREAT OPPORTUNITY FOR A FAMILY WANTING TO WORK IN BUSINESS OR AN INVESTOR LOOKING FOR A LUCRATIVE INVESTMENT OPPORTUNITY. WE WILL PROVIDE TRAINING AND SUPPORT FOR A SMOOTH OWNERSHIP TRANSITION. DON'T MISS YOUR CHANCE TO OWN THIS ESTABLISHED AND WELL-LOVED BY THE LOCAL COMMUNITY BUSINESS. (id:54662)
Century 21 Heritage Group Ltd.
555 Edgewater Place
Dunnville, Ontario
Lake Erie Living! Pride of ownership is evident in this year-round home substantially renovated in 2009. Offering a rare 1-acre treed lot including ownership of a lakefront parcel directly across a low traffic Municipally maintained dead-end road. Features? nearly 130 feet of private sand/pebble beach and a recent Wilkinson precast stone protected Lake Erie shoreline (2022) with sand extending hundreds of feet into Lake Erie’s glistening, clear waters. The home fronts on Edgewater Place with a driveway running through to Lakeshore Road offering potential for a Lot severance and plenty of parking for a fleet of vehicles and a boat/RV. The open concept layout features a spacious living room with propane fireplace, large kitchen with appliances included, separate dining area with bay window showcasing gorgeous unobstructed lake views, 3 bedrooms, one with built-in beds and custom storage, updated bathroom, laundry, mudroom, front deck and rear deck with access from bedrooms. Extras/updates include windows, doors, metal roof (2008), reverse osmosis water filter, hardwood flooring, barn board accents, surround sound speakers, hi-efficiency propane furnace, HRV, central air, updated electrical with 100-amp electrical breaker panel, 2009 septic system, ~2000-gallon cistern, rustic 44’ x 32’ barn with hydro, composite siding and steel staircase(not installed)for beach access. Enjoy all that Lake Erie living has to offer including fishing, boating, bonfires, beautiful sunrises & sunsets. Located about 15min west of Dunnville, 1 to 1.5-hr commutes to Hamilton, Niagara or Toronto. The Port Maitland pier and public boat launch are within a 10 minute drive. (id:59911)
Royal LePage NRC Realty




