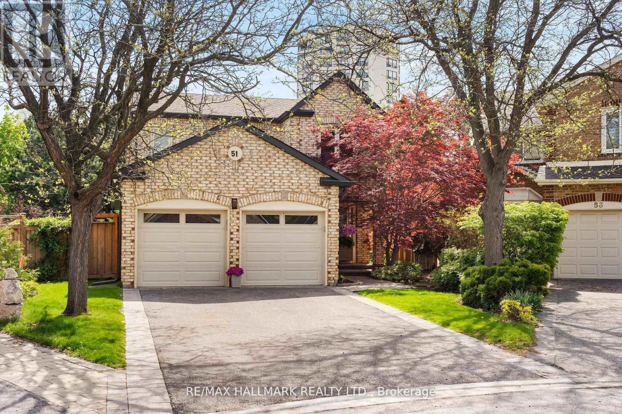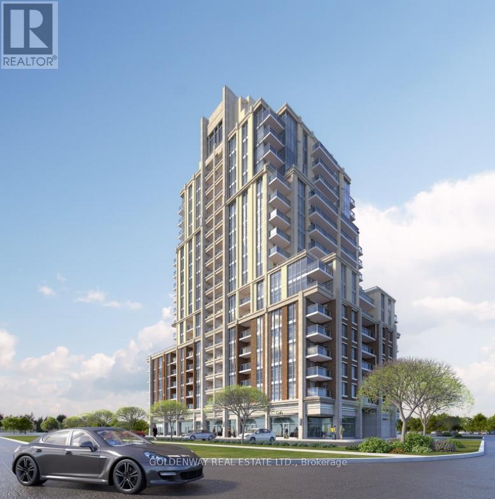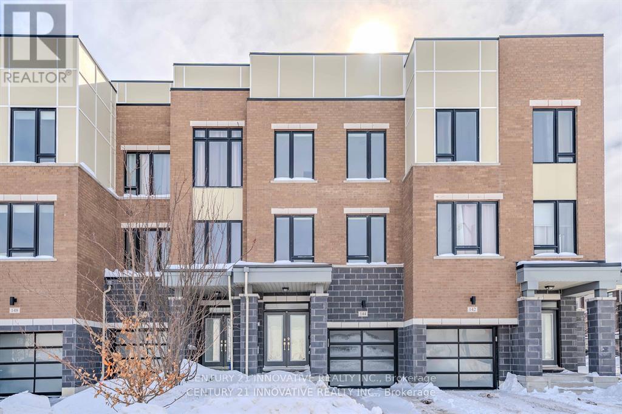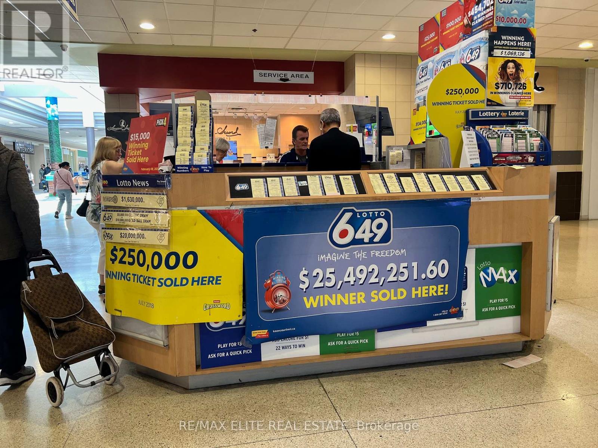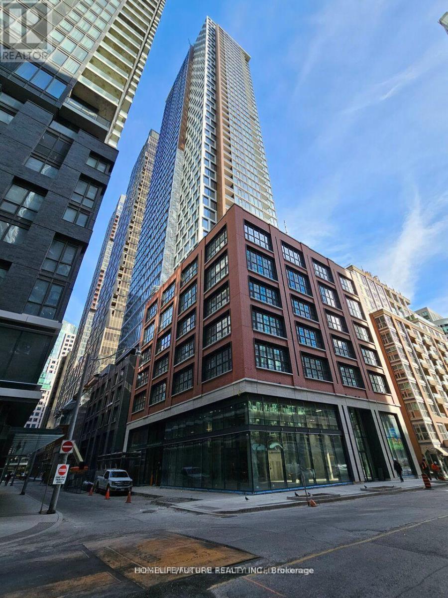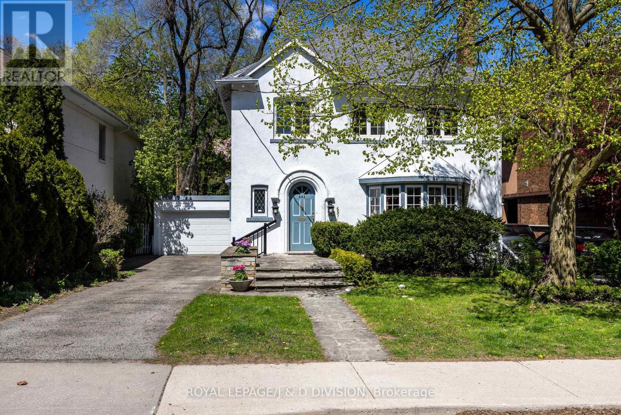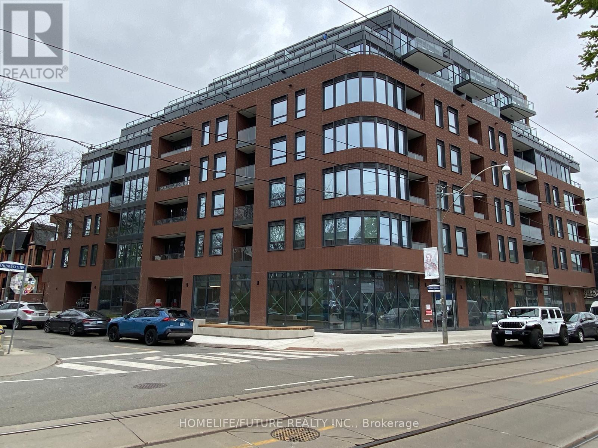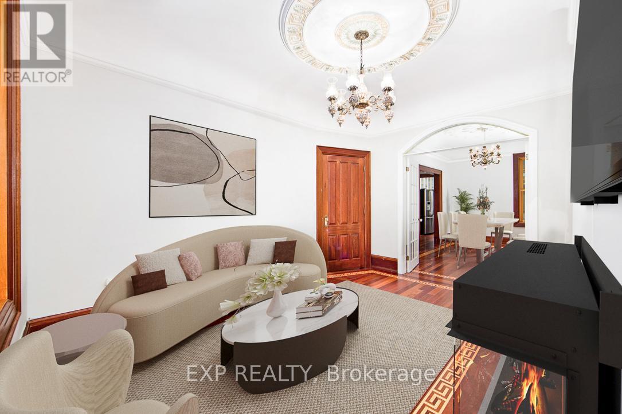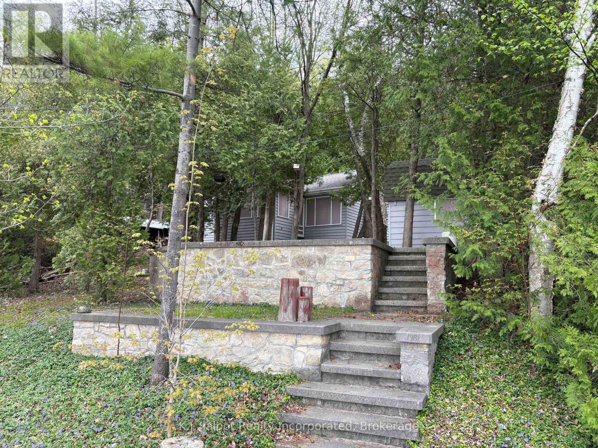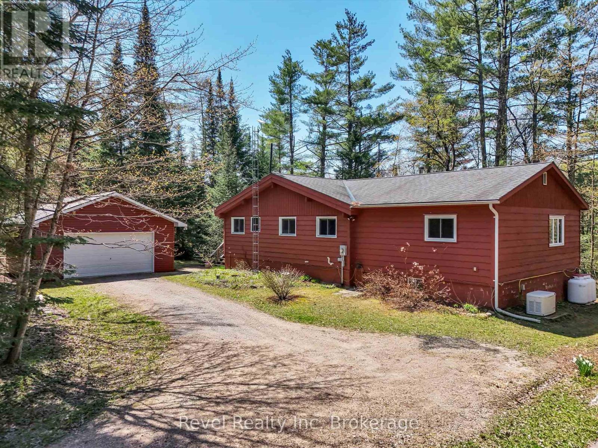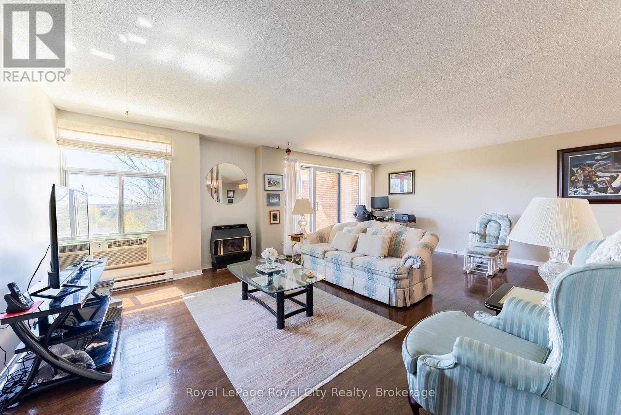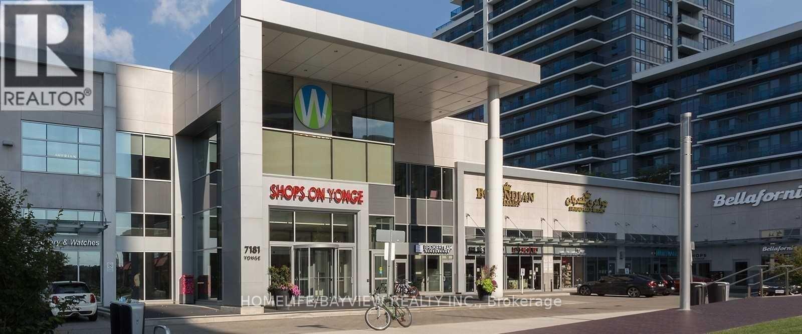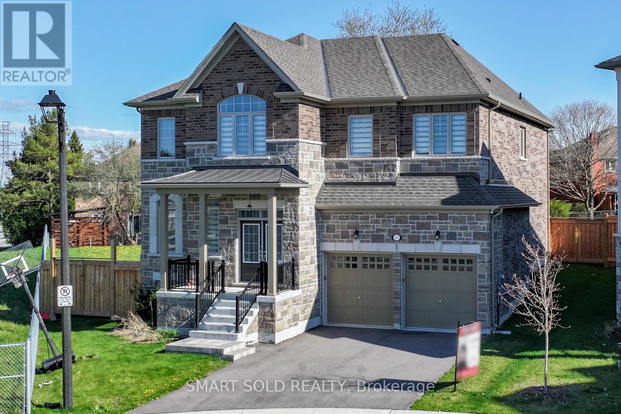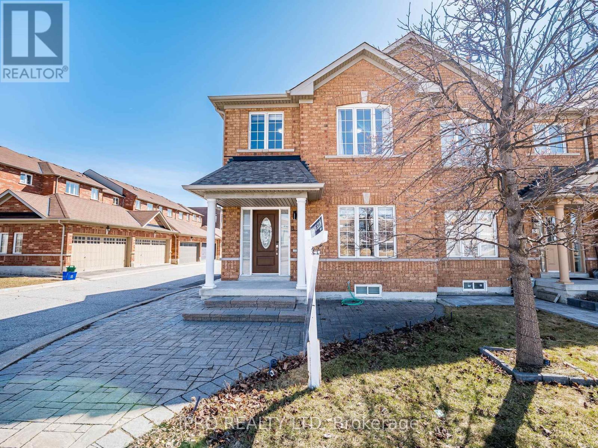51 Hallmark Court
Vaughan, Ontario
Fully Furnished & Immaculately Renovated Open Concept, Bright And Beautiful Home In A Family Friendly Cul-De-Sac With A Completely Private Backyard Backing Into A Park, Professionally Landscaped With Over 800 Sqft Of Deck With All Seasons Swim Spa. Walk To Synagogue, Community Centre, Grocery Store, High Ranking Schools and Reference Library.Extras:. One room in basement is excluded (id:59911)
RE/MAX Hallmark Realty Ltd.
Lph05 - 9560 Markham Road
Markham, Ontario
Penthouse unit, 2 bedroom plus 2 baths, sun-filled unobstructed Northeast view. 9' ceiling, open concept kitchen with Granite counter, black splash and stainless steel appliances. minutes walk to Mount Joy go station. Close To Community Center, Supermarkets, Parks, Hwy 407 & All Amenities. (id:59911)
Goldenway Real Estate Ltd.
27 Dunedin Drive
Vaughan, Ontario
Experience luxury living in this Exquisite 4-bedroom home, meticulously maintained by its original owners, nestled in the coveted Kleinburg neighbourhood. Flooded with natural light and featuring hardwood floors & 9-foot ceilings throughout creates an ambiance of comfort and true-elegance. Stepping into the main floor, you're instantly greeting with the grand foyer and oak circular staircase. You'll then find the spacious living and dining area filled with tons of pot-lights and cozy fireplace. The gorgeous eat-in kitchen is fully equipped with stainless-steel appliances, built-in cabinetry, granite countertops, stone backsplash and a breakfast bar perfect for casual dining or entertaining guests. The upper level offers a ravishingly Den, ideal for home office/additional entertainment space. Retreat to the primary bedroom oasis, showcasing a stunning 5-piece ensuite and a walk-in closet. Three additional bedrooms provide ample space for family/guest and the house's additional bathrooms are modern and bright. Don't miss your chance to experience the epitome of luxury in Kleinburg. **EXTRA** This stunning property with a peaceful ambience and exclusive setting surrounded by nature is few mins away from Hwy 427, 407, 27, 50, Vaughan Hospital and Vaughan Mills. The house is walking distance to Top Rated Schools, Park, Trails, Charming shops & Much more. (id:59911)
RE/MAX Metropolis Realty
144 Salterton Circle
Vaughan, Ontario
Charming Freehold Townhome in Vaughan - Walk to Maple GO! Welcome to this beautiful 3-bedroom, 3-bathroom freehold townhome in the heart of Vaughan! With no maintenance fees and a prime location just a short walk to Maple GO Station, this home offers the perfect mix of comfort, convenience, and modern living. Bright & Open Layout Sun-filled living spaces with large windows create a warm and inviting atmosphere. Modern Kitchen Featuring sleek countertops, stainless steel appliances, ample cabinetry, and an open-concept design perfect for entertaining. Spacious Bedrooms - Each bedroom offers generous space, including a primary suite with an ensuite bathroom for added privacy in the primary bedroom. Three Stylish Bathrooms - Well-appointed and conveniently located on each level for functionality. Private Garage & Driveway Parking Easy access parking with a private garage. Outdoor Space Enjoy a cozy balcony or backyard area, perfect for relaxing. Unbeatable Location!Walking distance to Maple GO Station A commuters dream!Close to highways, top-rated schools, shopping centers, parks, and restaurants.Minutes from Vaughan Mills, Canadas Wonderland, and Cortellucci Vaughan Hospital.This is the perfect home for families, professionals, and investors looking for a stylish and convenient lifestyle in Vaughan. (id:59911)
Century 21 Innovative Realty Inc.
75 Baywell Crescent
Aurora, Ontario
This stunning, bright, spacious, turnkey, 3 bedroom, 3 bathroom Freehold townhouse is located in the desirable family-friendly neighborhood of Baywell and Wellington, on a quiet crescent street. The fully finished walk-out basement to the private backyard is only one of the standout features! Huge open-concept foyer, Hardwood floors, Stainless appliances, 3-car parking, new Carpets, Extra Inclusions and Tons of storage make this the perfect place to call Home. Walking distance to schools, parks, shops, and Restaurants- Just 5 minutes from the GO Train and Highway 404! No offer holds!This home is a must-see! (id:59911)
Main Street Realty Ltd.
K001 - 70 Eglinton Square
Toronto, Ontario
The 1st lotto station in Toronto! almost 50 yrs successful operations in the same shopping mall! A lot of winning tickets sold here! Huge loyal clientele! With 2 OLG terminals! Very busy and profitable! Easy to verify! no tricks! Big potential to add phone cards, cigarette, and other accessories to add more income! Also potential to add auto lotto ticket station. Don't need to carry inventory! low cost and simple operation! perfect for new immigrant or family business or investment! 30% ROI! Owner retiring and willing to provide training and help as a part time! (id:59911)
RE/MAX Elite Real Estate
533 Gardenview Square
Pickering, Ontario
Newly renovated, plenty of sunlight and open concept kitchen/living space makes this apartment feel like a home. Very accessible location, amazing community just 2 minutes off 401.Walking distance to elementary & high school, Mosque, Church, grocery stores, restaurants &walk-in clinics! Looking for AAA long-term tenants. 1 parking spot included. Wifi included. Utilities - 30% of utility bills in addition to base rent. (id:59911)
Royal LePage Connect Realty
610 - 2 Augusta Avenue
Toronto, Ontario
Welcome to this modern 586 sq ft unit featuring 1 bedroom + a functional den with sliding door, perfect for a home office or guest space, and 2 full bathrooms. Located in one of Toronto's most vibrant neighbourhoods, just steps to Queen West, King West, and the Entertainment District. Enjoy contemporary finishes, built-in kitchen appliances, LED lighting, and large windows that fill the space with natural light. Ideal for professionals seeking style, space, and unbeatable convenience. (id:59911)
Chestnut Park Real Estate Limited
607 - 55 Mercer Street
Toronto, Ontario
Welcome to 55 Mercer Condos by CentreCourt! This 1 year new 2-bedroom plus study, 2-bathroom suite offers a smart and functional layout in the heart of Torontos dynamic Entertainment District. Surrounded by the citys best attractionsincluding the Rogers Centre, CN Tower, TIFF Lightbox, and Union Stationyoure just steps from premier dining, entertainment, and transit options.Residents enjoy access to exceptional amenities, including a luxurious Fendi-furnished lobby, sauna, private dining room, state-of-the-art fitness centre, outdoor basketball court, private Peloton pods, coworking space, and more.Experience elevated downtown living in one of Torontos most sought-after buildings! (id:59911)
Chestnut Park Real Estate Limited
701 - 108 Peter Street
Toronto, Ontario
Modern and stylish 2-bedroom, 2-bathroom suite in the heart of downtown! Featuring an open-concept layout with contemporary finishes, this unit includes a gourmet kitchen with built-in stove, oven, microwave, panelled fridge and dishwasher, plus in-suite laundry. The primary bedroom offers a private ensuite for added comfort.Located steps from King, Queen, and Spadina streetcars, with easy access to the Financial and Entertainment Districts, CN Tower, Rogers Centre, the PATH, and the vibrant shops and restaurants of King West, Queen West, and Kensington Market.Residents enjoy a full range of amenities, including a 24-hour concierge, fitness centre, co-working and recreation rooms, outdoor lounge, yoga studio, private dining area, party lounge, and rooftop terrace. Enjoy the best of downtown living! (id:59911)
Chestnut Park Real Estate Limited
241 Forest Hill Road
Toronto, Ontario
For the first time in 46 years, this stately Tudor Revival residence presents an extraordinary opportunity in one of Toronto's most coveted enclaves. Set along the scenic Beltline and surrounded by Forest Hills finest estates, this distinguished home exudes timeless elegance and charm. Spanning over 2,300 square feet above grade, the home boasts gracious principal rooms filled with natural light from expansive windows that frame gorgeous seasonal views. The family room offers a dramatic sense of space, seamlessly watch the seasons change. Invite the outdoors in! A tranquil retreat in the heart of the city. Nestled on a generous 50 x 140-foot lot, the home is embraced by lush, mature gardens, creating a private oasis just minutes from downtown. Stroll to Forest Hill Village's shops and restaurants or explore the nearby Beltline Trail. A private driveway and detached garage complete this exceptional property. Perfectly situated near Toronto's top private schools, including, Havergal, BSS and UCC, and within easy reach of the Davisville subway at Yonge Street, this home offers a rare chance to restore and renovate, or design your new dream home. A timeless classic, ready for its next chapter the possibilities are endless. (id:59911)
Royal LePage/j & D Division
410 - 5 Lakeview Avenue
Toronto, Ontario
Welcome To The Twelve Hundred Condos Be The First To Live In This Brand-New, Never-Occupied 1+1 Bedroom Suite In The Twelve Hundred, A Boutique Condo Residence In The Heart Of Trinity BellwoodsOne Of Torontos Most Vibrant And Sought-After Neighborhoods. This Bright, Modern Unit Features Sleek Finishes Throughout, Including Quartz Countertops Stainless Steel Appliances, In-Suite Laundry, And Stylish Laminate Flooring. The Spacious Open-Concept Layout Is Perfect For Working From Home, Relaxing, Or Entertaining With Ease. Offering Some Of The Best Restaurants, Cafés, And Shops In Toronto. You're Also Only A 7- Minute Walk To Trinity Bellwoods Park Ideal For Morning Jogs, Weekend Picnics, Or Catching Up With Friends. With A Walk Score Of 93 And Transit Score Of 100, Everything You Need Is Within Reach. (id:59911)
Homelife/future Realty Inc.
315 Mutual Street
Toronto, Ontario
Rarely offered, this meticulously restored Victorian gem in Church-Wellesley Village seamlessly blends 19th-century grandeur with contemporary luxury. Boasting 5 spacious bedrooms and 3 bathrooms, this residence showcases Brazilian Cherry hardwood floors with intricate inlays of maple, wenge, and leopard wood. The principal bedroom features an antique Art Deco wood-burning fireplace, antique mantel, and custom 1/4 sawn oak built-ins, exuding timeless elegance. Step through grand hallways adorned with substantial baseboards, vaulted ceilings, crown mouldings, and ornate ceiling medallions.The gourmet kitchen impresses with high ceilings, floor-to-ceiling framed windows, mosaic tiles, a 6-burner gas stove, side oven, micro/convection oven combo, and galaxy granite countertops, all overlooking a lush garden retreat.The second floor houses three generously sized bedrooms, each echoing the home's historic charm. Ascend to the sun-drenched third-floor oasis, a versatile space featuring a principal bedroom, mosaic tile bath, and a great room office/lounge that extends to an expansive deck with urban views perfect for relaxation or entertaining. Additional features include glass block window accents and mosaic tiles in kitchen and baths.The newly renovated basement in-law suite, with its separate entrance, offers privacy and comfort, ideal for extended family or guests. Enjoy the convenience of an underground parking spot, 82 year balance on a 99 year lease paid up to 2107. Located just steps from the vibrant Church Street Village, you're minutes away from subways, Yorkville, Eaton Centre, and top-rated schools. (id:59911)
Exp Realty
84119 Lakeview Drive
Ashfield-Colborne-Wawanosh, Ontario
Discover an unparalleled waterfront estate, featuring three distinct parcels, destined to become your family's cherished retreat for generations. Featuring a combined 110 ft of prime lake frontage and totaling a spacious 1.46 Acres. This unique property features two charming lakefront cottages, a boathouse, shed and a second tier, wooded lot offering additional natural space. Accessible via Mid Huron Beach or Lakeland Estates, this estate offers a rare combination of seclusion, breathtaking vistas of Lake Huron, and direct access to a wide, sandy beach. The main cottage, a bungalow style with 3 bedrooms, kitchen, living and dining rooms, and an enclosed porch with lake views. The second property is a charming chalet-style log cabin nestled on a hill with scenic views and showcasing undeniable craftsmanship throughout. This lakeside gem is waiting for a new family to bring it back to life and create unforgettable summer memories. SHOWINGS ARE BY APPPOINTMENT ONLY WITH YOUR REALTOR PRESENT (id:59911)
K.j. Talbot Realty Incorporated
1234 Miriam Drive
Bracebridge, Ontario
Welcome to your peaceful escape on the Black River, set on a beautifully wooded 3.8-acre lot. Offering an exceptional 920' of impressive shoreline, perfect for swimming, kayaking, canoeing and a beautiful sandy beach area to enjoy nature at its finest. Located on a year-round municipal road in the quaint village of Vankoughnet, this four season home or getaway is less than 30 minutes to Bracebridge, yet feels worlds away. Inside, you'll find an updated kitchen that opens to a warm, inviting family room with vaulted ceilings, cozy woodstove and a wall of windows framing breathtaking river views. The light-filled Muskoka room provides the perfect spot to unwind and take in the scenery, rain or shine. The main floor features a spacious primary bedroom, a 4-piece bath, and two additional well-appointed bedrooms. A comfortable living room adds extra space for gathering and relaxation. A unique wall-mounted ladder leads up to a cute loft space, a perfect hideaway and fun zone for kids. The walk-out basement offers added living space and easy access to the outdoors. With a cozy den/office, spacious rec room with a propane fireplace, a convenient laundry room, and a versatile bonus storage or workshop area, ideal for hobbies, tools, or extra organization. A wired 11 kW Generac generator ensures you're ready for all seasons. Detached double garage equipped with an automatic garage door opener. With close proximity to the snowmobile trails makes this a perfect base for year-round adventure. (id:59911)
Revel Realty Inc
601 - 8 Christopher Court
Guelph, Ontario
Bright and spacious south end unit in one of the best built condo buildings in Guelph. This updated unit shows very well with classy wood flooring, new counters, beautiful new main bath plus an ensuite and walkin closet. With south facing views the living areas are filled with natural light. There is insuite laundry, plenty of closet/storage space and a large covered balcony for those summer evenings filled with fresh air. Close to trails, Stone Road Mall and easy access to the 401. Plenty of amenities including a storage locker, fitness room and This well priced condominium is available for a quick closing. (id:59911)
Royal LePage Royal City Realty
5127 Sunray Drive
Mississauga, Ontario
>> W/O to Backyard. Lots of Large Window with Natural Lights. Modern Layout with Neutral Color, >>, Spacious Living Room combined with Dining room, Large Kitchen with Big window, Totally Independent Laundry, Large Private Bathroom, 2 Year New Laminate Flooring. >> Close to all amenities, School, Park, Shops, Grocery, Square One & Sheridan College, Public Transit & Hwys (id:59911)
RE/MAX Real Estate Centre Inc.
460 Dundas Street Unit# 128
Waterdown, Ontario
Stunning 2+Den ground floor unit in sought after Trend Condos by Award Winning Developer New Horizon. Bright and open space boasts over 1000sq ft! Upgraded throughout with vinyl plank throughout, quartz in the kitchen, stainless steel appliances & more! Unit features in-suite laundry, 1 locker and 1 underground parking space, second parking space available. Only 10 minutes from the Aldershot Go Station, 15 minutes away from Downtown Burlington and 18 minutes to Downtown Hamilton, this is the perfect location! (id:59911)
RE/MAX Escarpment Realty Inc.
89 - 7181 Yonge Street
Markham, Ontario
Situated at the prime intersection of Yonge Street and Steeles Avenue within the prestigious World on Yonge complex, this property offers a versatile retail and/or space within a vibrant multi-use environment. Boasting four residential towers, along with retail, restaurant, food court, office, and hotel components, this corner unit on the second floor presents an exceptional opportunity for retail or service-related businesses. Conveniently located near TTC, Viva, Highway 407, and the forthcoming subway extension. **EXTRAS** Thanks for showing, 24 hours notice for showings (id:59911)
Homelife/bayview Realty Inc.
89 - 7181 Yonge Street
Markham, Ontario
Located At World Shops (Yonge And Steeles), Multi-Use Complex (4 Residential Towers, Hotel, Offices, Food Court, Shopping Mall, Banks), Can Be Used As A Retail Or Office. Unit Is Leased Up To End Of November **EXTRAS** Laminate Floor, Glass Door, Electrical System, Painted Wall And "Rough-In For Sewage (id:59911)
Homelife/bayview Realty Inc.
176 Matthew Boyd Crescent
Newmarket, Ontario
Fantastic Location! Just steps away from Upper Canada Mall, restaurants, shopping, and transit, this spacious 3-bedroom townhouse offers the feel of a semi-detached home, connected only by the garage on one side. With 1,975 sq. ft. of well-designed living space, the home features generously sized principal rooms and a convenient second-floor laundry room. The large kitchen opens into a bright breakfast area with a walkout to the deck while the finished ground level also provides a walkout to a fully fenced backyard from the family room. Enjoy easy access to the garage from both the house and the backyard. (id:59911)
Red Apple Real Estate Inc.
51 Bethpage Crescent
Newmarket, Ontario
Stunning Executive Home on a Premium Corner Lot in Glenway Estates!Welcome to 51 Bethpage Crescent, an exceptional 5bedroom, 4-bathroom detached home offering almost 3,500 sq.ft. of luxurious living space in the prestigious Glenway Estates community of Newmarket. Situated on a rare oversized corner lot, this nearly-new home blends timeless elegance with modern upgrades, perfect for families seeking comfort, space, and sophistication.Step into a grand foyer with double-door entry, soaring 10-ft ceilings, and hardwood floors on main floor. The thoughtfully designed main floor features a sunlit home office, formal dining room, and a spacious den, ideal for remote work or a playroom.The chef-inspired kitchen boasts stainless steel appliances, a large servery, breakfast bar, and flows seamlessly into a spacious breakfast area. The inviting family room is highlighted by a gas fireplace and expansive layout, perfect for entertaining and everyday living.Upstairs, discover 5 generously sized bedrooms, including a lavish primary suite with dual walk-in closets and a spa-like 5-piece ensuite. Additional bedrooms share semi-ensuite bathrooms, offering privacy and comfort for all family members.Located just minutes from top-rated schools, parks, Upper Canada Mall, transit, and major highways this is a rare opportunity to own a beautifully upgraded home in one of Newmarkets most desirable neighbourhoods. (id:59911)
Smart Sold Realty
11 Davos Road
Vaughan, Ontario
Welcome to 11 Davos Rd, a beautifully designed end-unit townhome offering 3 spacious bedrooms, 3 bathrooms, and a double-car garage in the sought-after Vellore Village community. Step inside to find 9-foot ceilings on the main floor, enhancing the open-concept living and dining areas, which are bathed in natural light. The thoughtfully designed layout includes pot lights throughout and a main-floor laundry room for added convenience. The modern kitchen boasts quartz countertops, a breakfast area, and an inviting atmosphere perfect for entertaining. Upstairs, enjoy spacious bedrooms with sleek laminate flooring, including a primary suite with a walk-in closet and a private ensuite bathroom. Recent upgrades include a new furnace and roof (2023), ensuring peace of mind for years to come. Prime Location; Walking distance to schools and parks. Minutes from Highway 400, Vaughan Mills, Canadas Wonderland, top restaurants, shopping centers and Close to all essential amenities. This home is move-in ready and waiting for you! Don't miss this incredible opportunity schedule your showing today! (id:59911)
Ipro Realty Ltd
1284 Dartmoor Street
Oshawa, Ontario
Welcome home to this freshly painted charming detached home in Oshawa. It offers spacious living with total of 5 bedrooms, perfect for a growing family. 4 well-appointed bathrooms, direct access to the garage and laundry area right from the main floor. Convenience and comfort are key features throughout. The inviting open Living and dinner area meets the family room, complete with a cozy fireplace, creates a perfect setting for relaxation and entertaining. This Home Boast new pot light in primary bathroom and upstirs hall way, New Hot water tank, New standing Shower, New Air conditioner, Brand-New Stainless Steel Kitchen Appliances and Washer/Dryer in Basement. The Spacious Primary Bedroom also Offers a Luxurious 4-Piece Ensuite, Soaker and walk-in shower While Two Additional Large Bedrooms Come Complete With Closets. The basement has been fully upgraded, Featuring Over $150K in Upgrades and time spent on creating a functional and stylish space for your enjoyment. A Fully Finished Basement With a Separate Entrance adds Incredible Versatility It Features a New Kitchen, a Spacious Room, and a Brand-New 3-Piece Bathroom, Making It ideas as an In-Law Suite, or Additional Living Space for Personal Use. Whether You're Looking for an Extra Room for Extended Family, This Basement Is a Valuable Asset. Located in One of Oshawa Most ought-After Family friendly Neighborhoods. This home is ready to move in and enjoy! (id:59911)
Royal LePage Terrequity Realty
