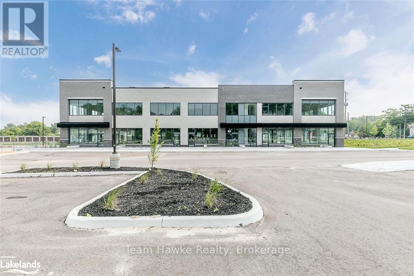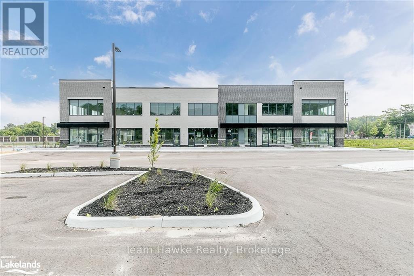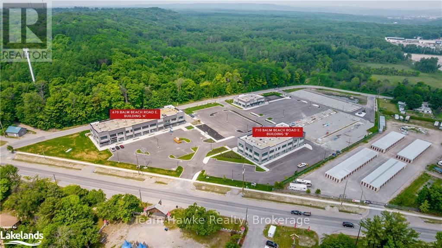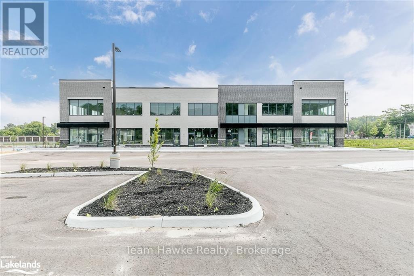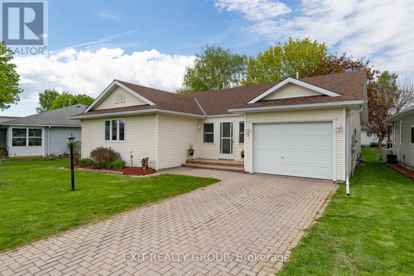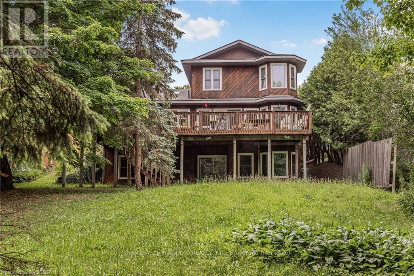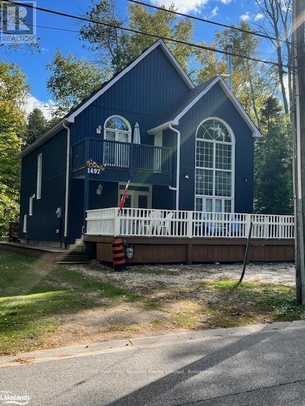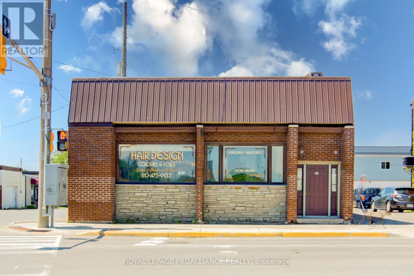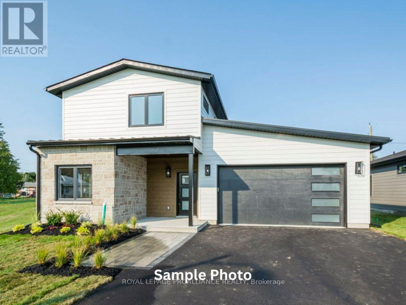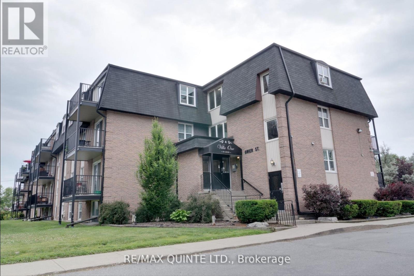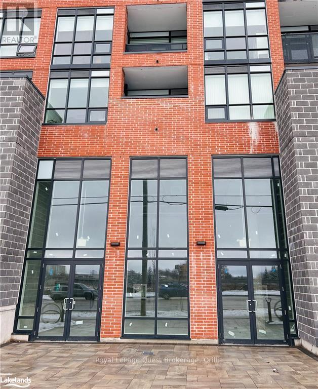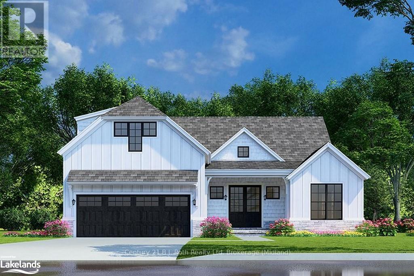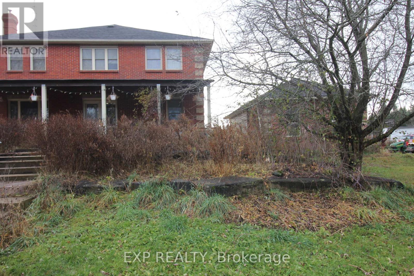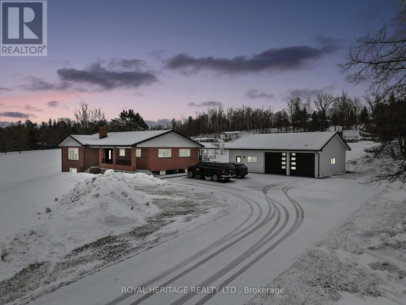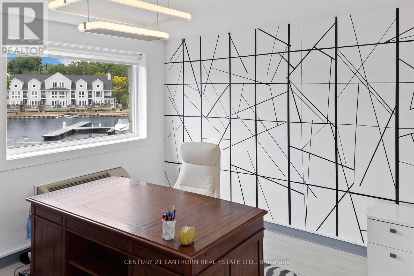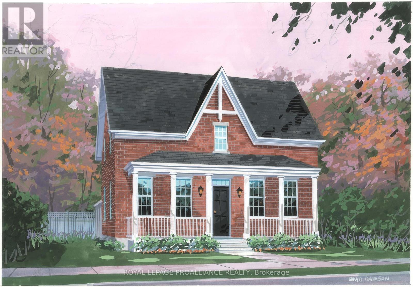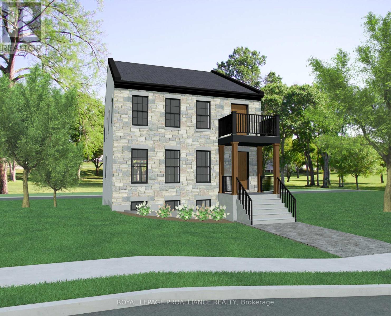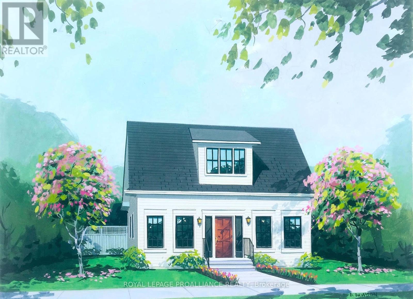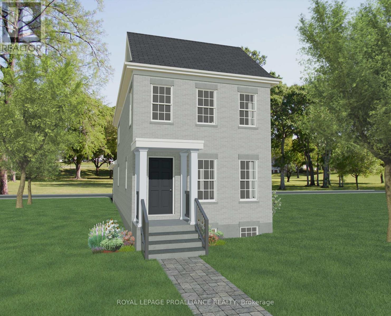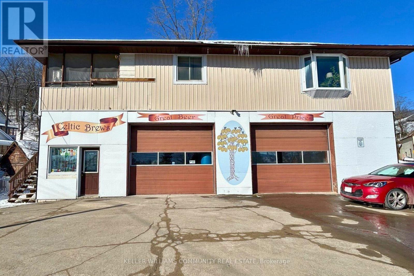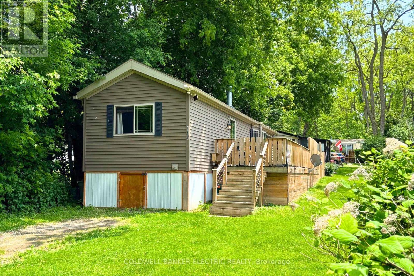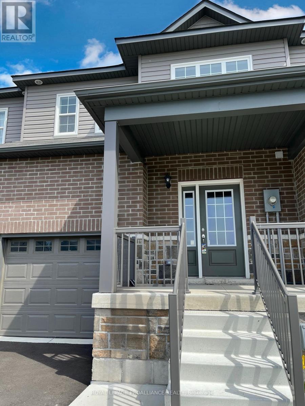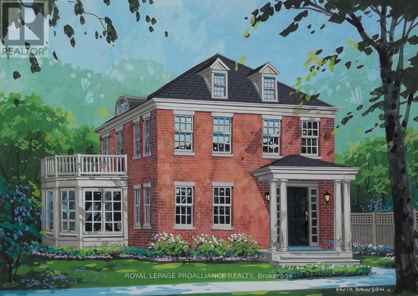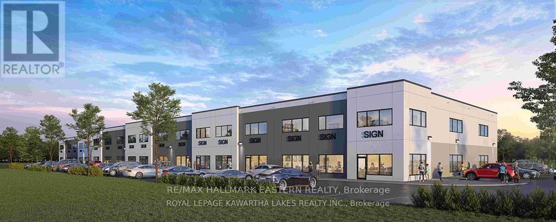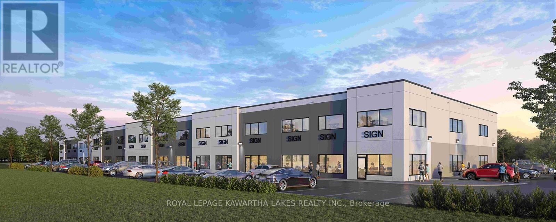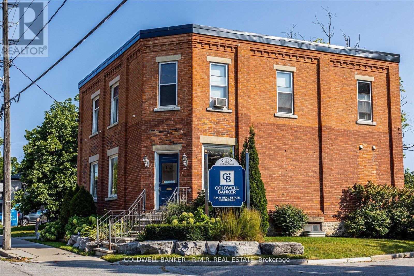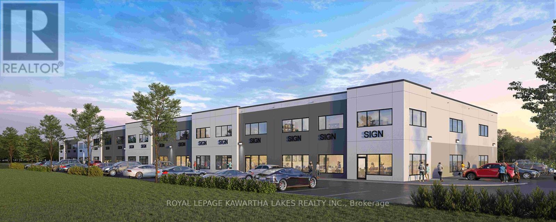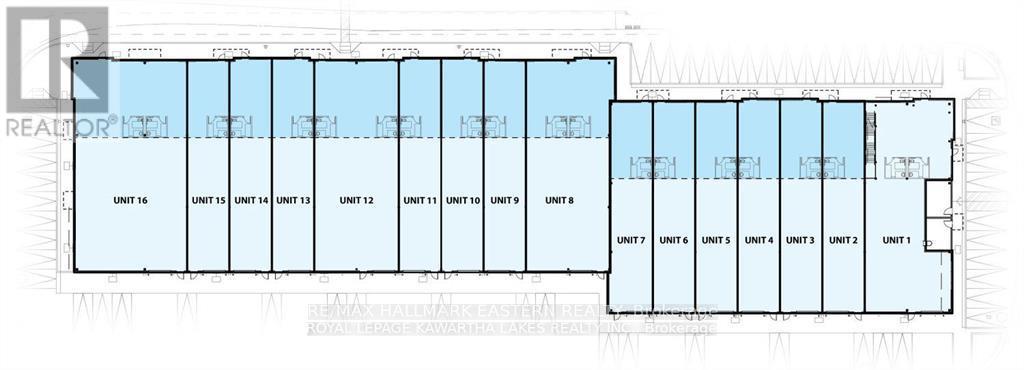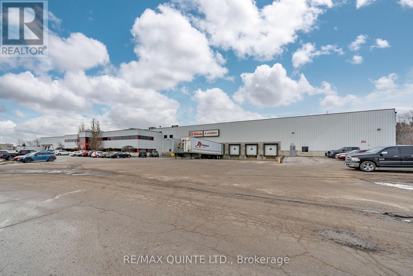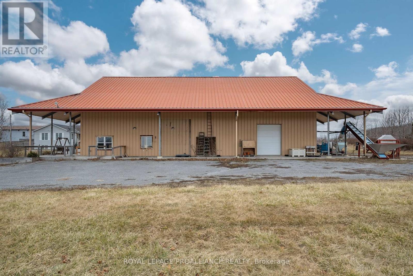B-5 - 710 Balm Beach Road E
Midland, Ontario
Welcome To Midland Town Centre. Units Are Available For Immediate Occupancy. This Upscale Master Planned Development Is Conveniently Located At Sundowner Rd & Balm Beach Rd E. Minutes From Georgian Bay Hospital. The Site Offers Multiple Entrances, Road Signage, And Ample Parking. This Site Features Retail, Medical, Professional Offices And A Designated Standalone Daycare Facility. Great Opportunity To Establish Your Business In This Modern Plaza. (id:59911)
Team Hawke Realty
B-2 - 710 Balm Beach Road E
Midland, Ontario
Welcome To Midland Town Centre. Units Are Available For Immediate Occupancy. This Upscale Master Planned Development Is Conveniently Located At Sundowner Rd & Balm Beach Rd E. Minutes From Georgian Bay Hospital. The Site Offers Multiple Entrances, Road Signage, And Ample Parking. This Site Features Retail, Medical, Professional Offices And A Designated Standalone Daycare Facility. Great Opportunity To Establish Your Business In This Modern Plaza. (id:59911)
Team Hawke Realty
A-203 - 670 Balm Beach Road E
Midland, Ontario
Welcome To Midland Town Centre. Units Are Available For Immediate Occupancy. This Upscale Master Planned Development Is Conveniently Located At Sundowner Rd & Balm Beach Rd E. Minutes From Georgian Bay Hospital. The Site Offers Multiple Entrances, Road Signage, And Ample Parking. This Site Features Retail, Medical, Professional Offices And A Designated Standalone Daycare Facility. Great Opportunity To Establish Your Business In This Modern Plaza. (id:59911)
Team Hawke Realty
B-1 - 710 Balm Beach Road E
Midland, Ontario
Welcome To Midland Town Centre. Units Are Available For Immediate Occupancy. This Upscale Master Planned Development Is Conveniently Located At Sundowner Rd & Balm Beach Rd E. Minutes From Georgian Bay Hospital. The Site Offers Multiple Entrances, Road Signage, And Ample Parking. This Site Features Retail, Medical, Professional Offices And A Designated Standalone Daycare Facility. Great Opportunity To Establish Your Business In This Modern Plaza (id:59911)
Team Hawke Realty
7 Cretney Drive
Prince Edward County, Ontario
EXIT TO THE COUNTY! To the Adult Community of Wellington on the Lake. This LAND LEASE home is easy to care for. New furnace and air conditioner replaced in 2015. Roof in 2019. Hot water tank (owned) 2022, new flooring, deck and most lighting within the past year. If you're looking for a move-in ready home then 7 Cretney is the home for you. This 1 level home features 2 generous bedrooms and 2 generous size bathrooms. There is a living room and a den that opens onto a new back deck with a natural gas BBQ hook up and lovely mature trees. The kitchen has ample cupboards and a laundry room that offers additional storage space. Come see what the friendly neighborhood of Wellington on the Lake has to offer: heated inground pool, tennis, lawn bowling, shuffleboard, games, exercise room, library, billiard room, and loads of clubs to join. A few steps from your front door you have the Millennium Trail, Golf Course, beaches, restaurants and so much more. (id:59911)
Exit Realty Group
143 Sunnidale Road
Wasaga Beach, Ontario
Charming 1-Bedroom Waterfront Apartment with Shared Kitchen - Escape to serenity in this delightful 1-bedroom apartment nestled in a picturesque waterfront home with walkout to rear yard and river. Spacious and cozy, perfect for a single professional or a couple. Large windows fill the space with natural light, creating a warm and inviting ambiance. Experience the tranquility of waterfront living with breathtaking views and a peaceful atmosphere. Situated in a desirable waterfront neighborhood, this apartment offers a harmonious blend of nature and urban convenience. Enjoy easy access to shopping, restaurants and other local amenities. Discover the perfect balance of comfort and convenience in this waterfront 1-bedroom apartment. Apartment has its own entrance. (id:59911)
Century 21 In-Studio Realty Inc.
198 Hagerman Lane
Tweed, Ontario
CATCH OF THE DAY! WATERFRONT Beauty on the MOIRA RIVER! Hurry to see this traditional family cottage where you can enjoy many years of making memories! Peaceful setting nestled along majestic shores of the River with 100ft of waterfront. Excellent for swimming and lounging in the water, or cast a line and spend the day fishing. Great for boating, kayaking and canoes. Unique Bonus of this property-Explore across the river to conservation area Vanderwater Park for hiking and trails. Nature lovers there is lots of wildlife to watch birds, geese, beavers and more! Step inside this cozy cottage, features spacious open living and dining area with cozy propane fireplace, also overlooks the water, walkout to large deck across the front, excellent for entertaining your guests. Nice kitchen comes equipped with fridge, stove, dishes and cookware. Three bedrooms & 3 PC bathroom, laundry area includes washer. Spacious mudroom for storage and entry to front and back deck. 2 Sheds included for storage space. Plus all furniture is included, this is a turn key property, all you have to do is show up and let the fun begin! Great location 15 mins to 401/Belleville, 20 mins to Village of Tweed. Internet available. This property is VALUE PACKED- Don't Miss it! (id:59911)
RE/MAX Hallmark First Group Realty Ltd.
1497 Shore Lane
Wasaga Beach, Ontario
Located across from the Bay with seasonal views near Beach Area 6 in the west end of Wasaga Beach. Furnished rental available until June 30th, 2025. Close to shopping: Superstore, Medical Center, LCBO and access to Airport Road for a direct route to Toronto. Vaulted ceilings with huge windows plus a wood stove are all you need for those relaxing evenings after skiing. The kitchen has an island for making great meals and open concept is conducive to socializing while cooking. No pets, non-smokers, and good credit history is important. Seasonal rental, March 15, 2024 to June 30, 2025. Utilities and cleaning not included in rental price. Snow ploughing included. (id:59911)
RE/MAX Four Seasons Realty Limited
30 Prince Edward Street W
Brighton, Ontario
Discover an exceptional opportunity in the heart of Brighton, Ontario with this versatile detached building. Spanning two spacious floors, this property boasts three bathrooms and abundant room, ideal for a wide array of business ventures. Located centrally in Brighton, its prime position ensures visibility and accessibility. Whether you envision retail, office space, a restaurant, or more, this property offers that flexibility to accommodate your business needs. There is a separate side entrance. Don't miss out on this rare chance to establish your enterprise in a bustling community. Vacant possession provided. (id:59911)
Royal LePage Proalliance Realty
39 Fraser Drive
Quinte West, Ontario
Coming soon 'The Galeere", this 2536 sq ft, two-storey, 3-bedroom, 3-bathroom home perfectly blends modern style with family conveniences. You'll love the luxurious comfort of in-floor heating throughout the open concept main floor with 9ft ceilings. Including the bright Living room with cozy gas fireplace and formal dining room. Convenience of inside entry from the double-car garage, to the large main floor laundry room. Upstairs are will find 3 generous bedrooms including the Primary suite with his & hers walk in closets and spa like ensuite. All this, set in the charming, historic Batawa Community a place designed for you to live, work, and play. From spring through fall, explore scenic trails along the Trent River, perfect for hikes, leisurely strolls, or bike rides. In winter, hit the slopes right at Batawa's own ski hill. Come join a friendly community and enjoy everything it has to offer! Extras include a paved driveway, landscaped sod, and a 7-year warranty for peace of mind. (id:59911)
Royal LePage Proalliance Realty
7 - 441 Barrie Road
Orillia, Ontario
Open to Offers. Don't miss this two-storey townhouse, perfect for first-time buyers or growing families! Located close to Highway 11, Schools, and plenty of shopping and dining options. This home is in a quiet, neighborhood with a private driveway and attached garage leading to a cozy backyard ideal for summer BBQs and relaxing outdoors. Inside, you'll find an open concept living space plus a 2-piece bath. Upstairs, the generous master features a double closet, 2 more bedrooms and a full 4-piece bath. The partially finished basement offers excellent storage, a laundry area, and a rec room or workout space. (id:59911)
Century 21 B.j. Roth Realty Ltd.
205 - 80 Grier Street
Belleville, Ontario
Pride of ownership exudes from this meticulously maintained condominium centrally located in mid-town Belleville where convenience and amenities abound. This generously sized two-bedroom, 1 Bath condominium enjoys a balcony overlooking the streetscape. This unit offers an open living room and dining room stepping outside to your private balcony. Well organized galley kitchen, provides efficiency and convenience.The two bedrooms provide adequate space and flexibility for a home office along with their own closets with a separate oversized closet in hallway for storage. Conveniently located near shopping, dining, and public transportation, this condominium offers an urban lifestyle with small-town charm and big-city amenities. Make this two-bedroom condo your new home and experience the best of city living. Condo fee of $402.70 includes Water/Sewer, Parking, Building Maintenance/Insurance & snow removal. Secure building with Superintendent on site. Common laundry and storage lockers available. A short stroll to Riverside Park, the Waterfront Trail along the Moira River, other parks and recreation areas that the Bay of Quinte region is renown for and the new Clifford Sonny Belch Park Pickleball Courts. (id:59911)
RE/MAX Quinte Ltd.
17 - 681 Yonge Street
Barrie, Ontario
1,275 square feet of commercial / retail space ready for tenant fixturing. Ground level unit connected to a new seven story condo building fronting Yonge St. Surrounded by additional residential developments and numerous amenities within walking distance - banks, Zehr's, Shoppers Drug Mart, food offerings, public library and more. Barrie South GO station minutes away and quick access to highway 400. Ideal opportunity for medical professionals, physiotherapists, chiropractors, lawyers, accountants, real estate, coffee shops, bakery as a few examples. Asking $23.00 Net Rent per square foot per annum and Additional Rent of $14.87 per square foot per annum is estimated for 2023. (id:59911)
Royal LePage Quest
2332 Centre Line
Clearview, Ontario
Experience country living at its finest with an array of amenities. This property spans 41+ picturesque acres, offering opportunities for hiking, biking, and horseback riding on trails that wind throughout this rolling acreage. A beautiful mix of open space, rolling meadows, forest and fields. The custom-built bungalow has views and boasts over 3,000 square feet of living space, featuring a walkout to a beautifully landscaped oasis with an in-ground pool. With 4 bedrooms, 3 baths, an open-concept kitchen and dining area, a sunken living room adorned with a vaulted ceiling, a wall of windows, and a fireplace, the residence exudes comfort and elegance. The lower level encompasses a spacious great room with another fireplace. Throughout the home, solid oak flooring and trim. An added bonus is the 50 ft x 40 ft steel outbuilding, providing ample space for all your recreational equipment. Few properties offer the luxury of year-round recreation right in your own backyard. Situated just minutes away from the charming village of Creemore, Ontario, which boasts a variety of shops, restaurants, events, and amenities. Additionally, the property is conveniently located near Devil's Glen, Blue Mountain, Mad River Golf Club, Georgian Bay, and Collingwood to the North, with easy access to Barrie and the Greater Toronto Area. This is an opportunity to let your imagination soar in a truly idyllic setting. (id:59911)
RE/MAX Creemore Hills Realty Ltd
22 Butler Street W
Brighton, Ontario
A lovely 5 bedroom home with 2 baths and 2 kitchens, family owned since 2004.The house has been totally updated over that time with new windows and doors. New Furnace, A/C and duct work in Oct 2016 with Rockwool Safe and Sound in the ceilings and between the downstairs rooms with 5/8 fire drywall and resilient channel installed on the ceilings. With the newest smoke and fire detectors. The house has 200 amp service for an (EV charging station) with 60 amp service going to a 1000ft 2 garage including a loft. Roughed in heated floors and water, plus a small attached shed out back. New roof, soffit, fascia and eavestrough on the house 2023, garage was built and finished between 2017 & 2020. Located on a child-friendly cul-de-sac with a 1/2 acre treed lot and green space on the side for privacy and without neighbours behind. The upstairs kitchen has built in recycling and garbage pullouts and a new stone countertop plus wall-to-wall kitchen cabinets with Maple/Birch doors with slide out shelves. This is a perfect house for extended families, investors, and small business owners/contractor's, with lots of space for equipment inside and out. Both units have washer and dryer hook up and heated bathroom floors. Over $120000 upgrades in the last 8 years (id:59911)
Royal LePage Proalliance Realty
45 - 11 Swan Lane
Tay, Ontario
Nestled Within A Gated Community, Overlooking Tranquil Waters, Lies A Masterpiece. This Custom-Built Haven Exudes An Aura Of Serenity, Where The Gentle Lull Of The Waves Harmonizes With The Whisper Of The Breeze. Every Detail Of This Residence Is Meticulously Designed To Evoke A Sense Of Refinement And Elegance. From The Sprawling Panoramic Vistas Of The Water View, This Sanctuary Offers A Retreat From The Bustling World Outside. Residents Are Enveloped In A Realm Of Tranquility, Where Luxury Meets Unparalleled Comfort. Whether Basking In The Warm Glow Of The Sunrise Or Relishing The Serene Ambiance Of Twilight, This Home Promises An Experience That Transcends The Ordinary. Images Are For Concept Purposes Only. Build To Suite Options Are Available. (id:59911)
Century 21 B.j. Roth Realty Ltd.
44 - 9 Swan Lane
Tay, Ontario
Nestled Within A Gated Community, Where Tranquility Meets Elegance, Crafted By MG Homes Builder Epitomizes Luxury Living At Its Finest. With A Meticulous Focus On Sustainability And Innovation, Our Custom-Built Homes Boast The Unparalleled Structural Integrity Of Insulated Concrete Forms (ICF) While Offering Breathtaking Views Of Tranquil Waters. Imagine Waking Up To The Gentle Lull Of Waves And The Soothing Embrace Of A Picturesque Water View. Whether It's Savoring A Morning Coffee On Your Private Deck Or Enjoying A Sunset Stroll Along The Shoreline, Every Moment Becomes An Opportunity To Cherish The Beauty That Surrounds You. Discover The Epitome Of Sophistication And Serenity At MG Homes Builder, Where Every Home Is A Masterpiece, And Every Day Is An Opportunity To Savor The Joys Of Luxury Living Amidst Nature's Beauty. Welcome Home. Images Are For Concept Purposes Only. Build-to-Suite Options Are Available. (id:59911)
Century 21 B.j. Roth Realty Ltd.
2052 County Road 18
Prince Edward County, Ontario
TWO PREMIUM FOOD TRUCK OR VENDOR SPOTS AVAILABLE JUST STEPS FROM THE SANDBANKS ENTRANCE!!!! This parking lot is just 200 meters from the Sandbanks Provincial Park main entrance and receives a massive amount of drive by traffic all summer long. Park your food truck here and you can have access to water and power and some storage in the commercial building on site. Tenants pay $1000 per month plus hydro with additional weeks available for $250 each during the shoulder seasons. Make this you most profitable summer ever and work right next to the beach!! (id:59911)
RE/MAX Quinte Ltd.
690 Concession Road 2 Road
Brock, Ontario
For the first time at this price, this captivating 78-acre property is available at this price, blending picturesque landscapes, abundant wildlife, and a spacious, welcoming home. With 40 acres of workable farmland and 38 acres of scenic woodland and trails, this property also features a beautiful 5-acre spring-fed pond, creating an outdoor oasis and a refuge for deer and other wildlife.Built in 1988, the 4-bedroom home offers over 3,000 square feet of thoughtfully designed space with timeless charm. Rich hardwood floors extend throughout, complementing the cozy atmosphere, while an impressive floating oak staircase adds a distinctive architectural touch to the Foyer. Two natural wood fireplaces provide warmth and ambiance perfect for cozy winter evenings.The open-concept main floor offers a bright, inviting kitchen with ample counter space and cabinetry, flowing effortlessly into spacious living areas. Large windows fill every room with natural light and provide sweeping views of the surrounding countryside, enhancing the peaceful, connected-to-nature experience.Upstairs, each bedroom is generously sized with ample closet space, and an oversized storage closet offers additional convenience for the primary bedroom suite. Outside, explore trails through the mature forest, work the farmland, or unwind by the serene pond.This property represents the essence of country living complete with privacy, tranquility, and abundant natural beauty. Don't miss this rare opportunity to own a one-of-a-kind property offered at this price for the first time. **EXTRAS** 2 wood fireplaces, covered back deck and front porch, hardwood floors throughout. Natural Oak cabinets in lt (id:59911)
Exp Realty
44 Fraser Drive
Quinte West, Ontario
Coming soon 'The Galeere' , this 2536 sq ft, two-storey, 3-bedroom, 3-bathroom home perfectly blends modern style with family conveniences. You'll love the luxurious comfort of in-floor heating throughout the open concept main floor with 9ft ceilings. Including the bright Living room with cozy gas fireplace and formal dining room. Convenience of inside entry from the double-car garage, to the large main floor laundry room. Upstairs are will find 3 generous bedrooms including the Primary suite with his & hers walk in closets and spa like ensuite. All this, set in the charming, historic Batawa Community a place designed for you to live, work, and play. From spring through fall, explore scenic trails along the Trent River, perfect for hikes, leisurely strolls, or bike rides. In winter, hit the slopes right at Batawa's own ski hill. Come join a friendly community and enjoy everything it has to offer! Extras include a paved driveway, landscaped sod, and a 7-year warranty for peace of mind. (id:59911)
Royal LePage Proalliance Realty
30 Walton Street
Port Hope, Ontario
Well Maintained building in the highly sought after municipality of Port Hope. The Exterior facade was restored in 2016. 5 Residential Apartments as well as 2 commercial-retail units one unit is 750 square feet and the other is 2500. Commercial units are on 3 years leases-2026 4 of Residential units are month to month and 1 is Leased until July 2026. There are 4-2 bedroom units and 1-3 bedroom apartment. There is adequate parking in the rear for all apartments. Conservation Control, Easement, Flood Plain, Heritage, buyer to be aware of the Port Hope Initiative. Great Income. Cap Rate of 6.2 % (id:59911)
Royal Service Real Estate Inc.
8803 Dale Road
Hamilton Township, Ontario
Daydreaming on Dale // this one-of-a-kind property offers over 2,800 sqft of finished living space, plus 1112 sqft of heated garage space. A beautiful bungalow boasting two full levels of delightful living. There's a spot for everything, and a space for everyone. Impressively set back from the road on a peaceful one-acre property with mature trees and quiet neighbours. Let's start with a morning coffee on the overstated front porch. Soak it in, then step into the spacious front foyer holding closet space in the centre - leading you to the luminous living room spanning over 22ft, flooded with natural light. The living room opens up to a dining room meant for family dinners, flowing through to the newly transformed kitchen. The classy kitchen has quartz countertops, upgraded stainless steel appliances, and slow-close cabinetry; all to be enjoyed while sitting at the breakfast bar with morning cartoons on the built-in tv. Continuing on the main floor you'll find the sleeping quarters: primary bedroom (with second laundry hook-up), second bedroom, and a bright 4-pc bathroom - all tied together with new windows & custom window coverings. On the lower level, it keeps going! Another stylish kitchen, separate living area with tons of natural light & a gorgeous stone, wood burning fireplace. A separate 6-pc bathroom with dual glass shower set-up. A spacious bedroom getaway, complete with your own serene bathing tub. Now down the hall to the oversized laundry/utility room, your very own indoor sauna, and more storage space. Let's not forget about the dapper detached garage - 1112 sqft of heated garage/workshop space, 10ft tall doors, and a fully integrated compressed air system. Enjoy your hobbies out here, then unwind from your day in the backyard with a bbq steak & hot tub, or inside with a sauna & bubble bath. Thoughtfully transformed from top to bottom, inside & out. Move right in, it's all included! (id:59911)
Royal Heritage Realty Ltd.
439 Oak Lake Road
Quinte West, Ontario
Amazing opportunity to own a 5-bedroom, 4-bath spectacular estate nestled on 30 acres with attached 1.5 car and detached 5 car garage, 2 barns, salt water heated pool and breathtaking views just 20 minutes from Belleville and Trenton. A gated, tree-lined driveway leads you to this exquisite home, where elegance meets tranquility in a stunning rural setting. Step inside to find soaring vaulted ceilings and expansive windows that capture breathtaking views of the surrounding landscape, creating a space that's both grand and welcoming. A striking central stone fireplace serves as the focal point on every level, infusing rustic warmth into the homes refined design. The gourmet kitchen is a chef's dream, complete with a 12-foot granite island featuring waterfall edges, a propane fireplace, and a charming pantry with beautifully refinished barn doors. The main-level primary suite offers a peaceful retreat, featuring a walk-in closet and a spa-inspired ensuite with radiant heated floors for ultimate comfort. Outside, an expansive deck provides the ideal space to relax, whether you're enjoying the hot tub, and swimming in the saltwater pool. Beyond the main residence, the property continues to impress. A heated attached 1.5 car garage and a 2,300 sq. ft. detached five-car garage with a loft provide abundant space for vehicles, hobbies, or storage. Two barns with seven horse stalls and five separate paddocks offer an exceptional opportunity for equestrian enthusiasts or anyone seeking a rural lifestyle. This estate is the perfect blend of refined elegance and country charm, where every detail has been carefully crafted to offer the ultimate in comfort and beauty. (id:59911)
Exit Realty Group
206 - 35 Bridge Street
Prince Edward County, Ontario
Great price, facility and location with a variety of units available. This waterfront-side office is located at the edge of downtown Picton where amenity is steps away but you are outside of the congestion and bustle. Enjoy a peaceful setting in a property built along the edge of the Picton Harbour, start and finish your day with a connection to the water. Lunch breaks and intermittent strolls will help pass the day, invigorate and promote mental health. All common spaces are finished to an executive ++ state and you will be proud to take your clients through. ALL UNITS INCLUDE: All utilities (Hydro, water), Reserved Parking, property Taxes, Garbage Disposal, Private High Speed Fiber Internet Account, Property Maintenance, SHARED SPACES: 4 washrooms on Floor 1 (1 accessible,) Tenant Kitchenette. A boardroom equipped with a private kitchenette can be booked as its schedule allows. (id:59911)
Century 21 Lanthorn Real Estate Ltd.
215 - 35 Bridge Street
Prince Edward County, Ontario
Great price, facility and location with a variety of units available. This large parking-side office is located at the edge of downtown Picton where amenity is steps away but you are outside of the congestion and bustle. Enjoy a peaceful setting in a property built along the edge of the Picton Harbour, start and finish your day with a connection to the water. Lunch breaks and intermitted strolls will help pass the day, invigorate and promote mental health. All common spaces are finished to an executive ++ state and you will be proud to take your clients through. ALL UNITS INCLUDE: All utilities (Hydro, water), Reserved Parking, property Taxes, Garbage Disposal, Private High Speed Fiber Internet Account, Property Maintenance, SHARED SPACES: 4 washrooms on Floor 1 (1 accessible,) Tenant Kitchenette. A boardroom equipped with a private kitchenette can be booked as its schedule allows. (id:59911)
Century 21 Lanthorn Real Estate Ltd.
911 Ernest Allen Boulevard
Cobourg, Ontario
Choose your finishes in this ** TO BE BUILT ** all brick Kendal Estate, built by New Amherst Homes. The epitome of a picture perfect storybook home with a covered front porch, in the reveled Cobourg community of New Amherst. Featuring 3 bedrooms + study, and 3 baths, this 2363 sqft home is the perfect family home! Full unfinished basement with 8' ceilings and rough-in bath. **Next-level Standard Features** in all New Amherst homes: Quartz counters in kitchen and all bathrooms, luxury vinyl plank flooring throughout, Benjamin Moore paint, Custom Colour Exterior Windows, high efficiency gas furnace, central air conditioning, Moen Align Faucets, Smooth 9' Ceilings on the main-floor, 8' Ceilings on 2nd floor and in the basement, 200amp panel, a fully sodded property & asphalt driveway. **EXTRAS** Late 2025 closing - date determined according to date of firm deal. Sign on property noting Lot 61. (id:59911)
Royal LePage Proalliance Realty
925 John Fairhurst Boulevard
Cobourg, Ontario
Introducing the Boswell Estate - a new design concept by New Amherst Homes. This 3 bedroom, 2.5 bath home spans 2258 sqft across the main and second floor. A secondary suite on the lower level is 988 sqft with 1 bedroom, 1 bathroom, a living area and kitchen, not to mention the accessible walk-out. This home features a double attached garage, with roof-top patio. Imagine a neighbourhood built for well-being where you know your neighbours, meet the world out front, and relax in the privacy of your courtyard. Where small-town charm meets big-city convenience. This is New Amherst Village. Life here means quiet streets, front porch connections, and lush green spaces. Thoughtfully designed as a mixed-use, walkable community, it blends seamlessly with Cobourg's historic charm. At its heart, an iconic Clock Tower and a main street boulevard unite homes and businesses in classic architectural style. Privacy and connection coexist, with parks, a community garden, and local amenities just a short walk away. Built for quality, sustainability, and beauty, New Amherst Village is a neighbourhood designed to enhance both life and landscape. **Next-level Standard Features** in all New Amherst homes: Quartz counters in kitchen and all bathrooms, luxury vinyl plank flooring throughout, Benjamin Moore paint, Custom Colour Exterior Windows, hi efficiency gas furnace, central air conditioning, Moen Align Faucets, Smooth 9' Ceilings on the main-floor, 8' Ceilings on 2nd floor and in the basement, 200amp panel, a fully sodded property & asphalt driveway. **EXTRAS** Late 2025 closing - date determined according to date of firm deal. Sign on property noting Lot 24. (id:59911)
Royal LePage Proalliance Realty
953 John Fairhurst Boulevard
Cobourg, Ontario
Introducing New Amherst Homes' Calcutt Cottage [on a 50' frontage pie-shaped lot]. This sweet to-be-built bungalow spans 1483 sq ft on the main floor + an additional 721 sq ft in the lower-level suite. Offering 3 bedrooms + 2 full baths on the main-floor, plus a finished 1 bedroom, 1 bathroom in-law suite in the lower level -- perfect for multi-generational living, short and long term rentals. Imagine a neighbourhood built for well-being where you know your neighbours, meet the world out front, and relax in the privacy of your courtyard. Where small-town charm meets big-city convenience. This is New Amherst Village. Life here means quiet streets, front porch connections, and lush green spaces. Thoughtfully designed as a mixed-use, walkable community, it blends seamlessly with Cobourg's historic charm. At its heart, an iconic Clock Tower and a main street boulevard unite homes and businesses in classic architectural style. Privacy and connection coexist, with parks, a community garden, and local amenities just a short walk away. Built for quality, sustainability, and beauty, New Amherst Village is a neighbourhood designed to enhance both life and landscape. **Next-level Standard Features** in all New Amherst homes: Quartz counters in kitchen and all bathrooms, luxury vinyl plank flooring throughout, Benjamin Moore paint, Custom Colour Exterior Windows, hi efficiency gas furnace, central air conditioning, Moen Align Faucets, Smooth 9' Ceilings on the main-floor, 8' Ceilings on 2nd floor and in the basement, 200amp panel, a fully sodded property & asphalt driveway. **EXTRAS** Late 2025 closing - date determined according todate of firm deal. Sign on property noting Lot 31. Note: virtual images are designer's concept only. (id:59911)
Royal LePage Proalliance Realty
689 Wilkins Gate
Cobourg, Ontario
The all-brick, Greystone Estate is a new model being introduced by New Amherst Homes. Featuring 1876 sq ft, with 3 bedrooms across the two floors. With the principal suite on the main-floor, this home will surely be coveted by all ages. A double-car carport with covered walk-way to the side door. Imagine a neighbourhood built for well-being where you know your neighbours, meet the world out front, and relax in the privacy of your courtyard. Where small-town charm meets big-city convenience. This is New Amherst Village. Life here means quiet streets, front porch connections, and lush green spaces. Thoughtfully designed as a mixed-use, walkable community, it blends seamlessly with Cobourg's historic charm. At its heart, an iconic Clock Tower and a main street boulevard unite homes and businesses in classic architectural style. Privacy and connection coexist, with parks, a community garden, and local amenities just a short walk away. Built for quality, sustainability, and beauty, New Amherst Village is a neighbourhood designed to enhance both life and landscape. **Next-level Standard Features** in all New Amherst homes: Quartz counters in kitchen and all bathrooms, luxury vinyl plank flooring throughout, Benjamin Moore paint, Custom Colour Exterior Windows, High efficiency gas furnace, central air conditioning, Moen Align Faucets, Smooth 9' ceilings on the main-floor, 8' ceilings on 2nd floor and in the basement, 200amp panel, a fully sodded property. **EXTRAS** 2025 closing date determined according to timing of firm deal. Sign on property noting Lot 11. (id:59911)
Royal LePage Proalliance Realty
7113 Highway 127
South Algonquin, Ontario
Ultimate privacy on a park like 2+ acres. This well constructed, energy efficient, 3+1 bedroom, 2 bath, raised bungalow has an attractive galley oak kitchen, ample cupboard space, pantry, quartz counters and complete with stainless appliances. The spacious main floor 4 piece bathroom has a beautiful live edge counter with double sinks and two handmade medicine cabinets, and doubles as a main floor laundry with washer and dryer included. Also on the main floor are three good sized bedrooms, all with hardwood floors, a spacious living room also with hardwood floor, and an insulated sunroom off the dining area. The full basement has large windows, a family room, shop, storage, cold room, plus an in-law suite with 3 pce bath, kitchenette and living room-bedroom. Newly installed windows throughout and the metal roof is just 4 years old. Other features include, on demand hot water heater, upgraded electrical including 200 amp electrical panel, wired for generator power and woodstove in the lower level. Whitney is just 7 km away with shops and restaurants, Algonquin Park is under 10 minutes away, many lakes close by and recreational trails and abundant Crown Land for ATV's, snowmobiles and hiking. (id:59911)
Ball Real Estate Inc.
31 Kent Street
Trent Hills, Ontario
Brew Your Own Beer Business Turnkey Opportunity in Campbellford! Are you passionate about craft beer and ready to be your own boss? This is your chance to own a well-established, locally owned Brew-Your-Own Beer business in the heart of Campbellford. Operating since 2015, this successful business has built a loyal customer base and a strong reputation for high-quality, preservative-free beer made with malt extract, grains, and hops giving customers the true flavor of what beer should taste like. Every batch is hand-measured and crafted with all-natural ingredients, with 55 unique recipes currently in rotation. This turnkey operation is fully equipped with everything needed to continue running smoothly, and the sale includes all necessary assets. The business is currently run by two staff members, making it easy to manage, and training will be provided to ensure a seamless transition for the new owner. The current lease has 3.5 years remaining (the landlord willing to extend), offering long-term stability in a great location. This is an incredible opportunity for a beer enthusiast or entrepreneur looking to step into a thriving industry. Whether you want to continue its legacy or expand into new offerings, the potential here is limitless. *This is a sale of the chattels and equipment and supplies only in a leased premises.* (id:59911)
Keller Williams Community Real Estate
Unit 1 - 203 St David Street
Kawartha Lakes, Ontario
To be constructed 40,000 sq ft industrial/commercial condo building in Lindsay. Located close to Highway 36 for easy access for shipping/logistics. Municipally maintained paved road and full town services, water, sewer, & natural gas. units start at approx. 2000 square feet. All units have a ground-level drive-in shipping door, R20 roof insulation, insulated pre-cast concrete exterior walls, 24 ft. of clearance ceiling height & rooftop HVAC unit. (id:59911)
Royal LePage Kawartha Lakes Realty Inc.
RE/MAX Hallmark Eastern Realty
101 - 17 Cleave Avenue
Prince Edward County, Ontario
Nestled in the desirable development of Port Picton Homes, this condo unit offers easy luxury living. Enjoy the ease of a short stroll along the boardwalk beside Picton Bay to Picton's vibrant downtown. Step inside this bright airy main floor condo with soaring 10 ft ceilings throughout. The primary bedroom includes a 3 pc ensuite, walk in closet and French doors to the balcony. The unit offers a second bedroom, full 4 pc bath and dedicated laundry room off the main hall. The open concept living space offers a modern kitchen and expansive 10 ft island to seat your guests while you cook. Enjoy chatting with family and friends in the connecting living room and dining room or entertain outside in the impressive sized 748 sq ft terrace. For added convenience this unit also includes an indoor parking space and a dedicated locker too. Enjoy Port Picton with its easy carefree living and adult lifestyle community. Clubhouse amenities including fitness gym, pool, restaurant and more slated to open this year. Condo fees are $642.75/mth. (id:59911)
RE/MAX Quinte Ltd.
3470 County Rd 13 Road
Prince Edward County, Ontario
Bright and spacious, this inviting raised bungalow offers over 1800 sq ft of living space, and the tranquility of a quiet rural location. Step into the bright and airy main floor with large, open living spaces. A generous living room bathed in natural light from the south facing windows includes a walkout to a large back deck, and is open to the dining room. Adjacent, the kitchen with its charming breakfast nook, overlooks eastward and the front perennial gardens - no better place to begin the morning! The primary bedroom with an ensuite bath also features a private sitting area and patio door walkout to the deck, creating a personal sanctuary. The main floor is completed with 2 additional bedrooms and a full bath. Below, discover a generously proportioned lower level offering a substantial rec room, also boasting its own walkout. Two additional bedrooms downstairs ensure ample room for family or guests. Sitting on almost just over 2 acres, this property is filled with beautifully established perennial gardens, plenty of room for chickens, vegetables, or walking trails, and the space to immerse yourself in the beauty of nature! (id:59911)
Harvey Kalles Real Estate Ltd.
485b - 5139 Halstead Beach Road
Hamilton Township, Ontario
Welcome to your slice of paradise! This 2-bedroom, 1-bath mobile home is more than just a property - it's a lifestyle upgrade. Tucked away in a serene setting with jaw-dropping views of Rice Lake, this home perfectly balances cozy charm with intelligent design. Located just a 20-minute drive to Port Hope, Cobourg, or Peterborough, you'll enjoy the perfect blend of tranquillity and convenience. The moment you step inside, you'll feel right at home. The open-concept living, dining, and kitchen area is ideal for hosting family dinners or simply soaking in the peace and quiet. Need storage? This home has you covered with clever built-ins and a layout that makes the most of every square inch. The primary bedroom is your cozy retreat, while the second bedroom has built-in bunk beds - perfect for visiting guests with little adventurers. The sizeable 3-piece bathroom boasts a skylight to shower in natural light, while pocket doors add style and functionality. Convenience is key, with a washer/dryer combo tucked neatly inside. And when the seasons change, you'll stay comfortable year-round thanks to forced air propane heating and central air. Outside, step onto the deck and prepare to be amazed - sunsets over Rice Lake are like living art. The fully fenced private yard offers a safe space for pets, visiting kids, or your favourite garden project, and the boat launch just down the street means endless days of fishing, boating, or paddling are right at your fingertips. Whether you're searching for a year-round home or a vacation retreat, this gem has it all: charm, convenience, and breathtaking views! (id:59911)
Coldwell Banker Electric Realty
954 Ernest Allen Boulevard
Cobourg, Ontario
The Lakeport Estate is a 3-bedroom, 2.5-bathroom [to-be-built] brick home that perfectly blends classic design with modern living in the prestigious neighbourhood of New Amherst. This 2,640 sq ft estate showcases contemporary finishes, including 8-ft and 9-ft smooth ceilings and luxury vinyl plank flooring throughout. The open-concept kitchen, complete with sleek quartz countertops, flows seamlessly into the expansive great room and breakfast nook creating a bright and inviting space perfect for entertaining. The spacious principal bedroom is a dream come true offering a walk-out to a covered balcony, a large walk-in closet and a luxurious five-piece ensuite. The second floor also features a convenient laundry room and generously sized secondary bedrooms that have a semi-ensuite ideally situated between them. Practicality meets style with inside access to the attached 2-car garage, as well as private laneway access to the garage and driveway at back of estate. New Amherst's thoughtfully designed community features uninterrupted sidewalks on both sides of the street, complemented by visually appealing, environmentally friendly, tree-lined boulevards making it as accessible as it is beautiful. **Additional next-level standard features from New Amherst include: Benjamin Moore paint, custom colour exterior windows, high-eff gas furnace, central air conditioning, Moen Align Faucets, smooth 9' ceilings on the main-floor, 8' ceilings on 2nd floor and basement, 200amp panel, a fully sodded property & asphalt driveway** Sign on property noting Lot 52. (id:59911)
Royal LePage Proalliance Realty
2 - Blk 53 Drewery Road
Cobourg, Ontario
Ideally Situated In Cobourg's East End, This 1,564 Sq Ft To Be Built, Interior Townhome, Offers 3 Bedrooms, 2.5 Bath And Tons Of Space For Everyone. Build New With Your Design Choices From Top To Bottom! Large Foyer With Open Ceiling To 2nd Storey, Leads To Your Open Concept Living Space. Gourmet Upgraded Kitchen With Ample Counter Space And Soft Close Cabinetry, Pendant Lighting, Quartz Countertops, Pantry Plus A Sit Up Island. Bright Dining Area With Lots Of Windows & Patio Doors To Where You May Have A Deck Built For Barbecuing And Relaxing In Your Backyard! Beautiful Oak Stairs And Railing Lead To The 2nd Floor. The Large Primary Boasts A Full Ensuite & Walk In Closet. Second And Third Bedrooms, Convenient Second Floor Laundry Room & 4 Pc Bathroom Complete The Second Floor. Garage With Inside Access To The Front Foyer. Full Basement Has Rough-In For A Bathroom, With An Option To Finish Now Or Later! 9ft Ceilings On Main Floor, Luxury Vinyl Plank Flooring Throughout, Ceramic Tile In Washrooms. Includes Sodded Lawn, Paved Driveway, Central Air, High Efficiency Furnace, Air Exchanger. Walk Or Bike to Lake Ontario, Cobourg's Vibrant Waterfront, Beaches, Downtown, Shopping, Parks And Restaurants. An Easy Commute To The Oshawa GO With 401 Access. Sample Photos Are Of A Similar Build, Already Constructed, Some Virtually Staged (id:59911)
Royal LePage Proalliance Realty
943 Ernest Allen Boulevard
Cobourg, Ontario
The Amherst Estate is the crown jewel of the highly sought-after New Amherst community. Timeless architecture inside and out creates the perfect canvas for this 3-bedroom, 3-bathroom [to-be-built] home. The 2,810 sq ft of living space has been designed with both grandeur and comfort in mind. A formal dining room and open-concept kitchen flow effortlessly into the expansive great room, creating an ideal space for entertaining. A standout feature of the main floor is the bright and airy conservatory, which allows for plenty of natural light creating the perfect spot to unwind. A grand double-staircase leads to the second floor, where a spacious lounge and walk-out to a balcony provide a serene retreat. The principal bedroom suite is a true sanctuary, complete with a large walk-in closet and a luxurious five-piece ensuite, featuring a free-standing soaker tub, a beautifully tiled walk-in shower, and double vanity. The second floor also includes two generously sized bedrooms, with a semi-ensuite ideally situated between them. Conveniently access the attached 2-car garage from the main floor laundry room. New Amherst has made accessibility part of their thoughtfully designed community, with uninterrupted sidewalks on both sides of the street. Offering visually appealing and environmentally appreciated tree lined boulevards, along with private laneways. **Next-level Standard Features** in all New Amherst homes: Quartz counters in kitchen and all bathrooms, luxury vinyl plank flooring throughout, Benjamin Moore paint, Custom Colour Exterior Windows, Hi-Eff gas furnace, central air conditioning, Moen Align Faucets, Smooth 9' Ceilings on the main-floor, 8' Ceilings on 2nd floor and in the basement, 200amp panel, a Fully Sodded property & Asphalt Driveway. **EXTRAS** Late 2025 closing available - date determined according to timing of firm deal. (id:59911)
Royal LePage Proalliance Realty
6 - 203 St David Street
Kawartha Lakes, Ontario
To be constructed 40,000 sq ft industrial/commercial condo building in Lindsay. Located close to Highway 36 for easy access for shipping/logistics. Municipally maintained paved road and full town services, water, sewer, & natural gas. units start at approx. 2000 square feet. All units have a ground-level drive-in shipping door, R20 roof insulation, insulated pre-cast concrete exterior walls, 24 ft. of clearance ceiling height & rooftop HVAC unit. **EXTRAS** Prices and occupancy are subject to change without notice. Units can be combined for more square footage. (id:59911)
RE/MAX Hallmark Eastern Realty
Unit 7 - 203 St David Street
Kawartha Lakes, Ontario
To be constructed 40,000 sq ft industrial/commercial condo building in Lindsay. Located close to Highway 36 for easy access for shipping/logistics. Municipally maintained paved road and full town services, water, sewer, & natural gas. units start at approx. 2000 square feet. All units have a ground-level drive-in shipping door, R20 roof insulation, insulated pre-cast concrete exterior walls, 24 ft. of clearance ceiling height & rooftop HVAC unit. (id:59911)
Royal LePage Kawartha Lakes Realty Inc.
130 William Street N
Kawartha Lakes, Ontario
Free standing historical office building for lease. Built in late 1890's, it was home of once prominent Carew Lumber Company. Original bankers vault in main floor. Approximately 3200 Sqft, main floor completely renovated in 2016. New high efficiency NTI boiler system in 2021, new complete re-roof, IKO TP 250 flat roof system installed in 2023, with 20 Year warranty. Excellent location with plenty of onsite parking, close to downtown, on major road, backing on to Scugog River. Property is also available for sale, if leased, sale listing will be withdrawn. (id:59911)
Coldwell Banker - R.m.r. Real Estate
4 - 203 St David Street
Kawartha Lakes, Ontario
New 2,000 sq.ft. industrial/commercial condo unit to be constructed in Lindsay (40,000 sq.ft. building with 16 units). Located close to Highway 36 for easy access for shipping/logistics. Municipally maintained paved road and full town services, water, sewer & natural gas. Units start at approx. 2000 square feet. All units have a ground-level drive-in shipping door (12' x 10'), R20 roof insulation, insulated pre-cast concrete exterior walls, 24 ft. of clearance ceiling height & rooftop HVAC unit. Option to add a mezzanine at the Buyer's expense. **EXTRAS** Prices and occupancy are subject to change without notice. Units can be combined for more square footage. (id:59911)
RE/MAX Hallmark Eastern Realty
Unit 12 - 203 St David Street
Kawartha Lakes, Ontario
To be constructed 40,000 sq ft industrial/commercial condo building in Lindsay. Located close to Highway 36 for easy access for shipping/logistics. Municipally maintained paved road and full town services, water, sewer, & natural gas. units start at approx. 2000 square feet. All units have a ground-level drive-in shipping door, R20 roof insulation, insulated pre-cast concrete exterior walls, 24 ft. of clearance ceiling height & rooftop HVAC unit. (id:59911)
Royal LePage Kawartha Lakes Realty Inc.
2 - 203 St David Street
Kawartha Lakes, Ontario
New 2,000 sq.ft. industrial/commercial condo unit to be constructed in Lindsay (40,000 sq.ft. building with 16 units). Located close to Highway 36 for easy access for shipping/logistics. Municipally maintained paved road and full town services, water, sewer & natural gas. Unit sizes 2,000 to 5,000 square feet. All units have a ground-level drive-in shipping door (12' x 10'), R20 roof insulation, insulated pre-cast concrete exterior walls, 24 ft. of clearance ceiling height & rooftop HVAC unit. Mezzanine available at buyer expense. **EXTRAS** Prices and occupancy are subject to change without notice. Units can be combined for more square footage. (id:59911)
RE/MAX Hallmark Eastern Realty
85 Davy Road
Belleville, Ontario
140,000 industrial warehouse space located in great location at Bell and Davy Rd Belleville. There is office space available as well. 22' clear ceiling height fully racked. Landlord can remove if tenant desires. Space can be divided into 2. There is currently 8 truck level doors and 2 grade level doors. Common costs approx $3.27 per sq ft. includes water,sewer, hydro, gas, maintenance. (id:59911)
RE/MAX Quinte Ltd.
540 Division Street
Cobourg, Ontario
Prime location in the trendy and fast growing city of Cobourg. This 3.68 acre parcel is zoned General Industrial (GM-1) allowing for a multitude of uses, including storage units, contractors yard, staging or shipping yard and many others. The 4800 sf building was originally the CPR Express Warehouse built in 1903, it is post and beam construction of Douglas Fir from BC and features 2" thick maple flooring and a full basement. The open space to the rear offers an abundance of outdoor storage and parking and ease of access for transport vehicles. (id:59911)
RE/MAX Rouge River Realty Ltd.
1385 Highway 62
Prince Edward County, Ontario
Production Facility built in 2012, available for lease. Approximately 2821 square feet including Retail Store (330 square feet). Prime exposure on Highway 62 only five minutes to Picton, 20 minutes to Belleville. Currently Licensed for DISTILLERY, CIDER, WINE & TENDER FRUIT (JUICE). Located in a high traffic area on Hwy 62 which provides great visibility . Prince Edward County is very popular with tourists because there are so many options available.....winery tours, boating, fine dining, amazing beaches at Sandbanks Provincial Park...has it all. **EXTRAS** Home and Barn on 55 acre site may also be available for lease. Farm planted with apple and pear trees. (id:59911)
Royal LePage Proalliance Realty
325 Picton Main Street E
Prince Edward County, Ontario
Charming Turnkey Business with Income Potential in the Heart of Picton. Seize the chance to own a cherished local gem in Picton, Ontario! After over 30 years of dedicated family operation, this well-established submarine shop and property are now ready for new ownership. Ideally located in the heart of Picton, this property boasts excellent visibility and foot traffic, making it an ideal spot for a thriving business.The mixed-use building features approximately 600 sq. ft. of shop space on the main floor, perfectly suited for retail or food service, while a cozy vacant upstairs apartment offers fantastic potential for rental income or live/work arrangements. Included in the sale are all equipment and fixtures, providing a seamless turnkey transition for the new owner. With a loyal customer base built over decades, this business is a community favourite, yet still offers exciting growth potential for an entrepreneurial vision whether through expanded offerings, extended hours, or creative new ideas. Nestled in Prince Edward County, Picton is a vibrant destination renowned for its wineries, bustling tourism, and strong community spirit. This property is perfectly positioned to thrive in this growing region. Dont miss this incredible opportunity to combine affordability, history, and potential. Own a piece of Picton's vibrant downtown today! (id:59911)
Century 21 Lanthorn Real Estate Ltd.
