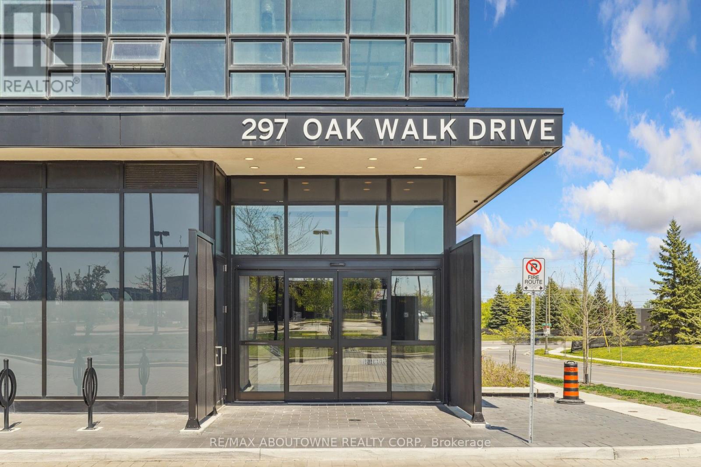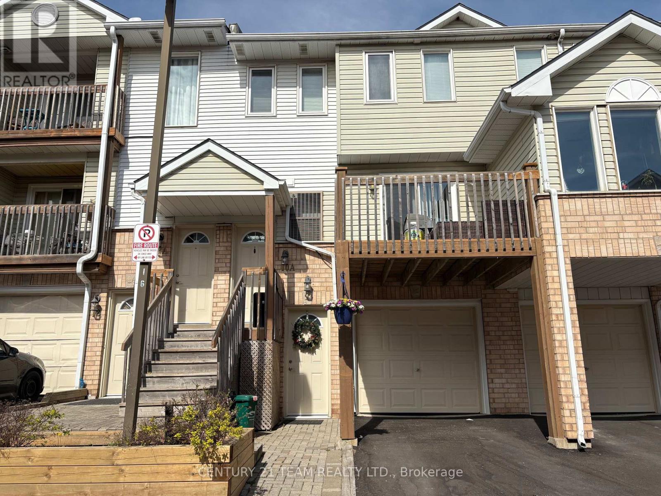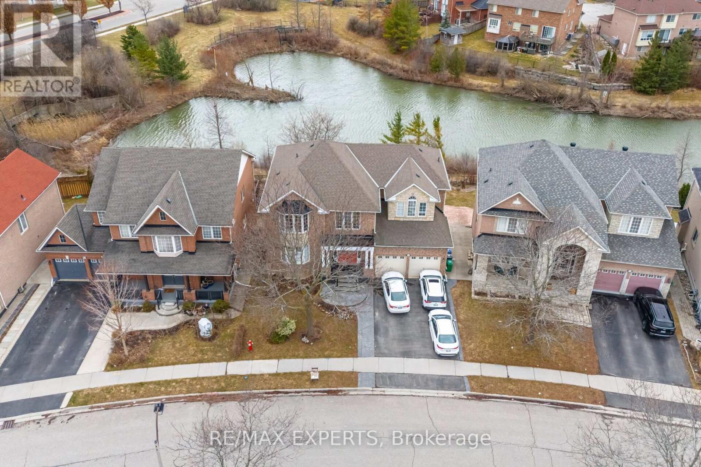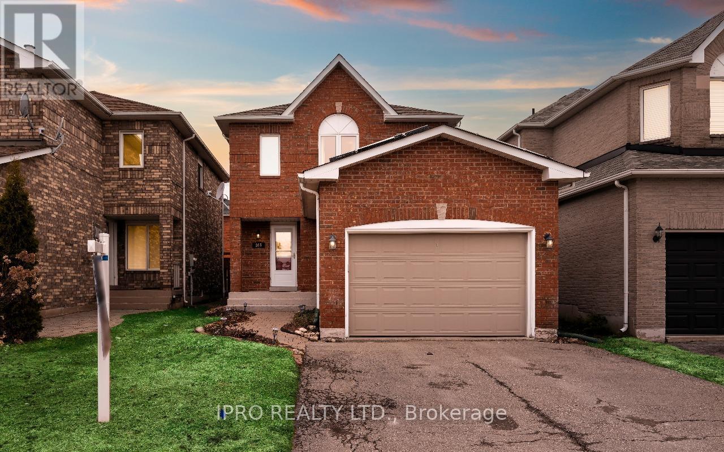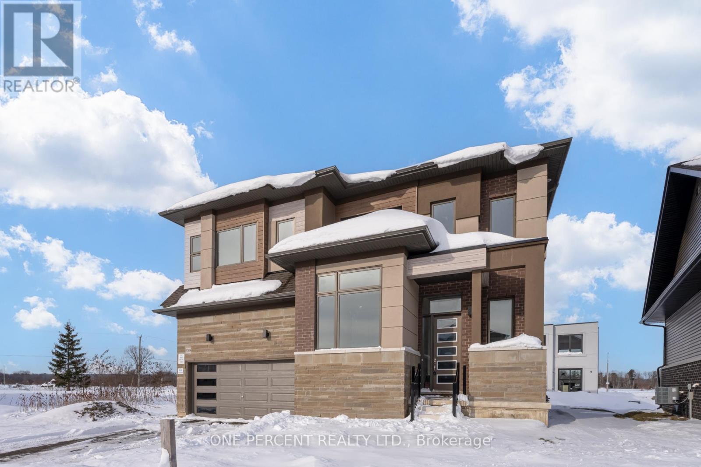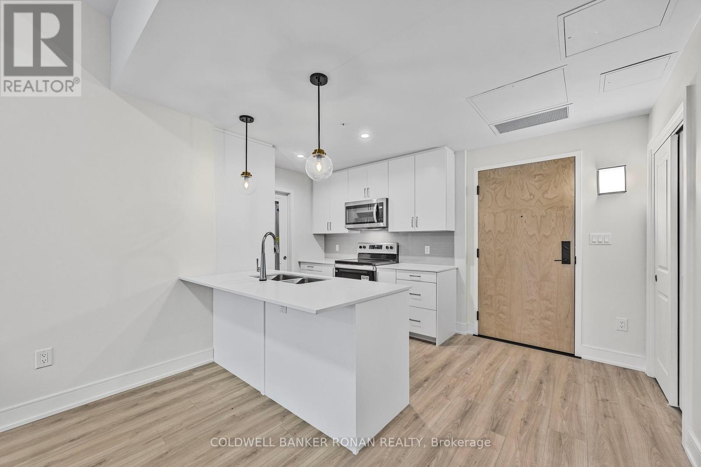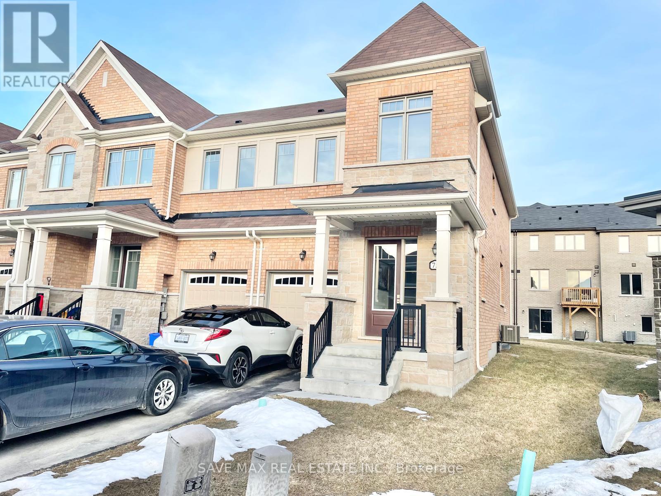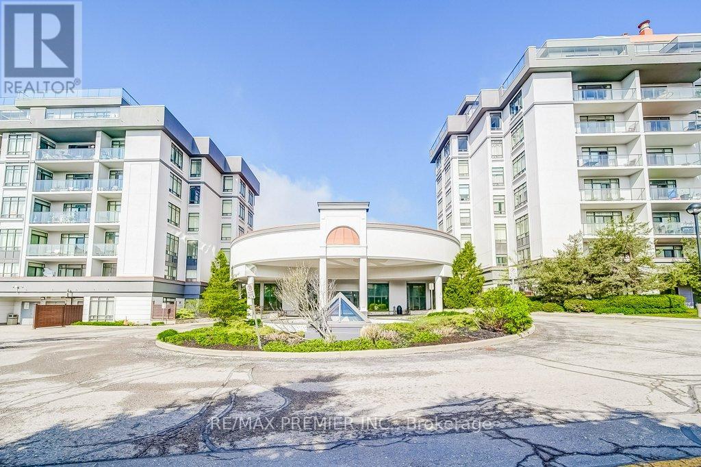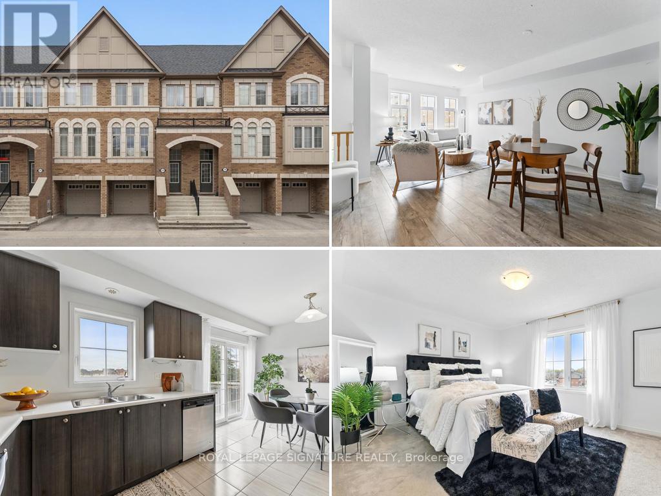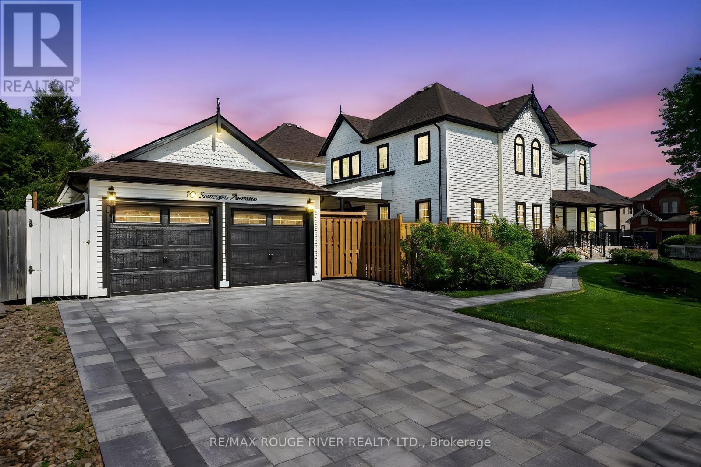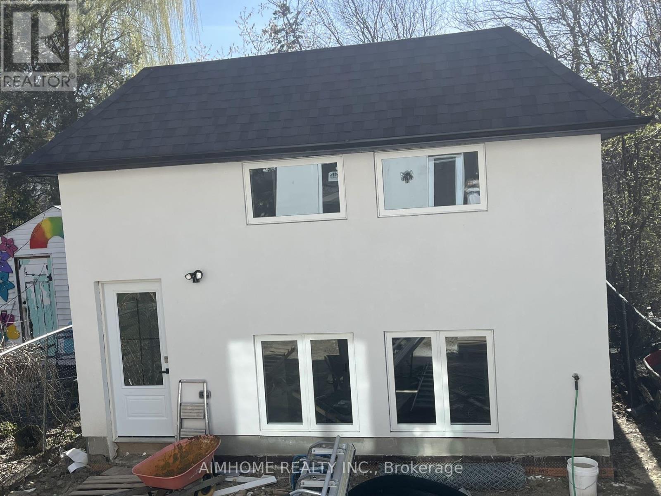12 Vanderbrent Crescent
Toronto, Ontario
Beautifully updated and versatile, this spacious detached sidesplit home is available for lease and offers exceptional flexible with 2 self-contained units!*** Lease price is listed at $5,500 w/out utilities or $6,000 all inclusive! A true must-see! The first unit boasts a bright, open layout with three generous bedrooms and a full kitchen, while the second unit features two additional bedrooms and a second kitchen. Perfect for multigenerational living or shared accomodations! Enjoy the convenience of a two-car garage driveway spaces, and a layout that offers both privacy and functionality. Ideally located in a sought-after neighbourhood close to transit, schools, shopping, and all ameneties; Humber College is within walking distance! A fanatastic opportunity to lease a home that offers space, comfort and smart living options! (id:59911)
RE/MAX Excellence Real Estate
208 - 55 Via Rosedale Way
Brampton, Ontario
Experience refined, maintenance-free living in the sought-after gated community of Rosedale Village. This bright and spacious open-concept unit boasts hardwood flooring, granite countertops, and in-suite laundry for added convenience. Enjoy breathtaking views of the golf course. Residents of Rosedale Village enjoy exclusive access to a wealth of resort-style amenities, including an indoor saltwater pool, sauna, fitness centre, library, party rooms, and an auditorium. Outdoor activities abound with shuffleboard, tennis & pickle ball courts, lawn bowling, and billiards. Golf enthusiasts will appreciate the private executive golf course, with no additional feesfully included in your condo dues. (id:59911)
RE/MAX Millennium Real Estate
1605 - 297 Oak Walk Drive
Oakville, Ontario
This bright North facing 1 bedroom + den with unobstructed views is available for lease. This unit boosts a kitchen with upgraded finishes, large 4 piece bathroom, ensuite laundry, larger balcony, locker and underground parking spot. Fabulous location with Walmart, Superstore, Longos, LBO, HomeSense and many more stores and restaurants just steps away. The buildings of Oak & Co. have public transit right out the main door as well as a bus route to the GO Station and just minutes from the QEW, 403 and 407. (id:59911)
RE/MAX Aboutowne Realty Corp.
10a Wylie Circle
Halton Hills, Ontario
Location is the key! Close to schools, transit, shopping and the Go Station, a commuters dream! This 2 level condo townhouse is perfect for starting a family or downsizing. Many boxes checked with this home: Newer furnace and Air conditioner ( 2023 ), Carpet free, upgraded Samsung fridge and stove ( 2022 ) and Samsung dishwasher ( end of 2021 ) . Do not forget the amazing outdoor space with the balcony, perfect for reading or enjoying time with family and friends. Please note listing agent has status certificate on hand (id:59911)
Century 21 Team Realty Ltd.
42 Merlin Drive
Brampton, Ontario
Stunning 5+3 Bedroom Detached Home With Over $200K In High Quality Upgrades! Premium Private Lot Backing Onto Private Pond. Enjoy peace, privacy & natural views year-round. Bright & spacious layout featuring combined living & dining room, Separate Family room with Gas fireplace. NEWLY Renovated (Apr 2025) Upper Level Bathrooms, NEW Flooring and NEW Staircase with iron pickets. Eat-in kitchen w Stainless Steel appliances (2023 - under warranty), Quartz countertop, Chef's Centre island, & Breakfast area with Walk-Out to Balcony offering an incredible view. 5 generously sized bedrooms on the Upper Floor, including an oversized primary bedroom with 4-pc ensuite & walk-in closet. Finished 3 Bedroom Basement Apartment With Walk-Out Separate Entrance w Full Kitchen & two 3-pc bathrooms plus additional Private Separate Laundry perfect for In-Law Suite or rental income. Located in a desirable neighborhood, close to schools, parks, shopping & transit. Roof (under 8 years) (id:59911)
RE/MAX Experts
1282 Lakeview Drive Sw
Oakville, Ontario
Nestled in the serene community of Falgarwood, in East Oakville, this stunning home offers the perfect blend of tranquility and modern living. Situated on a quiet, mature tree-lined street, this property boasts a large wooded ravine lot that provides complete privacy and a picturesque natural setting. Step inside this meticulously maintained 4-level side split home and be greeted by a warm and inviting atmosphere. The pride of ownership is evident throughout, with recent kitchen renovations and three beautifully renovated bathrooms. The upper level features three spacious bedrooms, with ensuite bathroom, while an additional bedroom on the ground level offers flexibility for guests or a home office. The fully finished basement, complete with a wet bar, is perfect for entertaining and watching the game with friends and family. An impressive addition to the back of the home enhances the already stunning views of the lush ravine, creating a seamless connection between indoor and outdoor living. The multi-level deck, complemented by outdoor lighting, provides an ideal space for relaxing and enjoying the tranquility of your own private oasis. Equipped with a natural gas line, the deck is BBQ-ready for your outdoor cooking needs. Nature lovers will appreciate the nearby path that leads to an expansive trail system, offering endless opportunities to explore and enjoy the beauty of the surrounding landscape. Despite its peaceful setting, this home is conveniently located close to transit, top-rated schools, shops, and restaurants, making it an ideal choice for professionals seeking tranquility and families looking for a move-in ready home. Don't miss the chance to experience this unique property your cottage in the city. Schedule a viewing today and discover the perfect blend of nature and modern living in East Oakville. (id:59911)
RE/MAX Escarpment Realty Inc.
305 Marshall Crescent
Orangeville, Ontario
Exceptional Opportunity in Orangeville! Welcome to this bright and spacious two-story family home, perfectly designed for comfort and functionality. The main floor offers a seamless flow with a combined living and dining area, ideal for entertaining, and a sun-filled eat-in kitchen with walk-out access to the deck and a private, fenced backyard. Enjoy cozy evenings in the inviting family room, complete with a gas fireplace, and the convenience of a main floor powder room. Upstairs, you'll find three generous bedrooms, including a large primary suite featuring a walk-in closet and a private 3-piece ensuite. The finished basement extends your living space with a warm rec room, a 3-piece bath, and a versatile office or den, plus a cantina and ample storage throughout. The home also features a cold storage area, perfect for preserving goods. The backyard is a gardeners dream with perennial plantings and raised beds for flowers or vegetables. (id:59911)
Ipro Realty Ltd.
606 - 215 Veterans Drive
Brampton, Ontario
2 bedrooms and 2 full washrooms spacious and bright luxurious condo with spectacular east views. One parking is included. Fabulous open-concept floor plan. Gorgeous kitchen with granite counters and stainless steel appliances. Floor-to-ceiling windows. The primary bedroom with stunning views includes a large closet and a 4-piece ensuite bathroom. The second bedroom has amazing views, and a closet and is located by the main 3-piece bathroom with a walk-in shower. You have your laundry washer and dryer in the suite. Fabulous amenities include a 24-hour concierge, a party room, a gym and visitor parking. The brand new community of Brampton West features fabulous local parks, schools, Go station and public bus transportation, and the shopping centers. (id:59911)
Save Max Bulls Realty
21 - 75 Prince William Way
Barrie, Ontario
**Please book showing with your Realtor/Agent, Listing Agent Represents Landlord Only** Brand New Flooring Just Installed & Freshly Painted, Professionally Cleaned!! Spacious Beautiful 3 Bedroom 3 Washroom Townhome In Highly Sought After Community For Lease. Close Access To Go Transit & Public Transportation, Highways, Shops, Restaurants, Parks, Schools, And Other Amenities. Modern Open Concept Layout. Open Backyard View From Master Bedroom W/3Pc Ensuite And Walk-In Closet. 2 Full Bathrooms In Upper Level. Insuite Access To Single Garage W/Full Length Driveway(Parking For 2 Cars In Total), Visitor Parking. ** Back yard soil turf will be repaired in the upcoming week** (id:59911)
Prompton Real Estate Services Corp.
3769 Sunbank Crescent
Severn, Ontario
Welcome to 3769 Sunbank Crescent! Practically Brand New (2023) Never Lived in, Ugraded Detached 2 Story 2 Car Garage on a Premium Pie Shaped Lot, Boasting 4 Bedrooms, 3 Bathrooms Laid Over 2,764 Sf (as per builder plan) Of Bright, Modern, Airy & Chic Living Space Featuring **RARE**10 Foot Ceilings On the Main Floor! Modern Kitchen With Stone Counter Tops Overlooking Breakfast and Dining Room Areas! Huge Main Floor Office! 4 Generously Sized Bedrooms! Upgraded Glass Shower in Primary Bath! Huge Pie Shaped Lot Over 100 ft Deep & Wider at The Rear! **EXTRAS** Paradise By The Lake at Menoke, an exquisite Four-Season Residence Nestled in the Bosseini Living Community, Seamlessly Blending The Tranquility Of The Countryside W/ The Convenience & Connectivity Of City LivingEasy access to 400 and HWY 11. (id:59911)
One Percent Realty Ltd.
11 Kensington Trail
Barrie, Ontario
Welcome to Barrie's highly coveted Innis-Shore neighbourhood, situated on a corner lot. This impressive, sun-drenched home showcases meticulous maintenance. The living room impresses with its soaring cathedral ceiling, expansive windows that flood the space with natural light, a marble fireplace, and a built-in entertainment unit. This home features elegant maple hardwood floors throughout, and the formal dining room boasts a 9-foot ceiling. The spacious eat-in kitchen is a culinary delight, complete with an island, extended upper cabinets, quartz countertops, a glass backsplash, and garden doors leading to a huge deck with a hot tub, gazebo, BBQ gas line, and fire pit area, perfect for summer enjoyment. The home is adorned with upgraded light fixtures and shutters throughout. The renovated powder room adds a touch of modern sophistication. The primary bedroom offers a luxurious 5-piece ensuite with heated floors, while the third bedroom is thoughtfully designed with a custom closet and Murphy bed. The second bathroom on the upper floor has upgraded upgraded Quartz countertop, faucet and under mount sink along with upgraded lighting fixture. The finished basement features pot lights, custom built wet bar, a 2-piece bath, and an additional bedroom. The meticulously maintained landscaping is enhanced by an irrigation system, ensuring a lush and inviting exterior. A complete home to enjoy! Includes electric light fixtures and chandeliers, window coverings, stainless steel appliances (Professional Frigidaire Stove and Dishwasher, Frigidaire Fridge, LG Microwave, Bar Fridge), Whirlpool Washer and Dryer, and Central Air Conditioning, Garage Door Openers and bar fridge.) (id:59911)
RE/MAX Hallmark Realty Ltd.
316 - 121 Mary Street
Clearview, Ontario
Welcome to Suite 316! Discover this newly built spacious condominium in the charming, quaint Village of Creemore. Experience luxury living with high end quality finishes in this stunning 1,025 sq/ft, 2 bedroom, 2 bathroom condominium. This bright open concept layout, perfect for entertaining features a gourmet kitchen with quartz countertops, an eat in breakfast island, custom tiling throughout and 9.8 ft ceilings. This move in ready unit offers brand new stainless steel appliances including a fridge, stove, built in dishwasher, over the range built in microwave, washer and dryer. The unit offers a walk out to your own private balcony offering spectacular scenic country views of the northern direction. The amenities within the building include a party/meeting room for entertaining and a fully equipped gym for all your enjoyment. Enjoy Creemore for all that it has to offer including the stunning downtown artisan shops, restaurants, weekly farmers markets during the summer months, parks, brewery, nature trails, festivals and more! This price includes one indoor underground heated parking space and one storage locker for your convenience. Conveniently located just minutes west of Airport Road and only 20 minutes from Highway 89 providing easy access for commuting. Collingwood and Wasaga Beach is just a short drive to escape and create memories hiking, biking, skiing and more while enjoying the beauty of the outdoors! Don't miss out on this exceptional property! (id:59911)
Coldwell Banker Ronan Realty
75 Seedling Crescent
Whitchurch-Stouffville, Ontario
Beautiful 3-Bedroom Corner Unit Townhouse in the Heart of Stouffville . Welcome to this bright and spacious 3-bedroom, 2.5-bathroom corner unit townhouse, ideally situated in a sought-after Stouffville neighborhood. This modern Townhome features an open-concept layout with stylish upgrades throughout, including hardwood flooring, granite countertops, and stainless steel appliances. The main floor offers an ideal space for entertaining, while the attached garage provides added convenience and security. Upstairs, the generous primary suite includes a walk-in closet and a private 4-piece ensuite. Two additional well-sized bedrooms and a second full bathroom complete the upper level perfect for families or professionals. Enjoy your private patio space or take a short stroll to nearby parks, shops, and restaurants. Available with the option of furnished or unfurnished Basement not included (reserved for owners storage).Utilities are extra. Don't miss this opportunity to live in one of Stouffville's most desirable communities. (id:59911)
Save Max Real Estate Inc.
713 - 11121 Yonge Street E
Richmond Hill, Ontario
Spectacular luxurious Condo with a Breathtaking Clear View! This 3 bedroom 3 bathroom Corner Unit on the 7th floor located at an Excellent location on Yonge Street; close to all amenities with Major Transit Station Area On-Site conveniently located at your door step. This Beautiful Open Concept layout has 9ft ceilings, floor to ceiling windows, completely renovated and a huge balcony to relax and enjoy the view. All appliances and The Amenities include fridge, stove, built-in dishwasher, microwave, washer, dryer, Indoor Pool, Hot Tub, Sauna & Outdoor Patio, Change Room, Full Gym, Meeting Room, Party Room, Media Room, Billiard, Guest Suites and Additional Available Parking. Beautiful Views of East, South and West. Bright & Natural Light, alarm system, Transit at Door, High Rank High School District. (id:59911)
RE/MAX Premier Inc.
728 Walpole Crescent
Newmarket, Ontario
Discover the sought-after Stonehaven area! This charming 1494-sqf semi-detached home offers a blend of comfort and modern living. It features three spacious bedrooms and three bathrooms, along with a beautifully finished basement that provides additional living space. The heart of the home is an updated kitchen that combines with the dining area, perfect for enjoying your morning coffee. Natural light floods in through the large patio door, which opens to a sunlit backyard deck. This property has been thoughtfully designed and is ideally located in Newmarket, surrounded by numerous amenities, including the Southlake Health Centre, Stonehaven Elementary School, public transit, parks, trails, and Walking distance to the Magna Centre, AllMedHealth Clinic, Vinces & Ranch Fresh Grocers. Don't miss your chance to call this lovely home yours! This home has successfully undergone an Energy Audit conducted by Enbridge, ensuring its energy efficiency and sustainability. (id:59911)
Homelife New World Realty Inc.
40 Chant Crescent
Markham, Ontario
Bulous Family Home In The Heart Of Unionville. Best School Zoning: William Berczy P.S. & Unionville H.S. Fantastic Layout, 4 Bedrooms, Partially Finished Basement Close To Main St. Unionville, Shops, Park, And Much More! (id:59911)
Homelife Golconda Realty Inc.
Bsmt - 764 Gorham Street
Newmarket, Ontario
Renovated Legal 2 Bedroom Apartment. Vinyl Flooring, Pot Lights, Stainless Steel Appliances. Absolutely ready to move in. En-Suite Laundry, Side Separate Entrance, Great Layout In A Good Family Neighborhood. Walk To Everything You May Need, Public, Catholic & French Immersion Schools, Hospital, Main street and Downtown Newmarket, Transit & Amenities. This is a Legal Basement Apartment. (id:59911)
Homelife Frontier Realty Inc.
105 Tragina Avenue S
Hamilton, Ontario
Welcome to 105 Tragina Ave South - tucked into one of Hamilton’s most family-friendly neighbourhoods, this charming East Hamilton home is the kind of place where memories are made. Whether you're buying your very first home, looking to downsize with style, or somewhere in between, this lovingly updated house is ready to welcome you. From the moment you step inside, you’ll feel the warmth - and not just from the sunshine pouring in through the big bay window. The main floor is open and airy, with timeless character details like original doors, solid wood trim, and coved ceilings. The kitchen is the heart of the home, and this one doesn’t disappoint - complete with sleek stainless steel appliances, stylish backsplash, and access to the backyard deck, perfect for summer dinners or weekend lounging. You’ll find two spacious bedrooms upstairs, along with a dreamy bathroom. Downstairs? A finished basement offering even more space to play, relax, or host — with a cozy rec room, third bedroom, wet bar, second full bathroom, and a laundry nook that makes chores feel just a little bit nicer. Every corner of this home has been thoughtfully upgraded - from new plumbing, forced air and A/C, to attic insulation and basement waterproofing. The backyard is private and peaceful ideal for kids, pets, or morning coffee. This is more than just a house. It's a place to grow, laugh, and live fully. A place that feels just right - no matter where you're starting from, or where you're headed next. Your story belongs here. Welcome home. (id:59911)
Keller Williams Complete Realty
30 - 2504 Bromus Path
Oshawa, Ontario
Discover the perfect blend of comfort, style, and convenience in this stunning 3 bed, 3 bath condo townhouse at #30 - 2504 Bromus Path in the Wind fields Oshawa community. Spanning an impressive 1,695 sqft above grade, this unit boasts a modern kitchen, two walkouts including a deck off the breakfast area and a ground-level walkout from the family room with beautiful west-facing views. The open-concept living and dining space is ideal for entertaining, with a powder room and convenient laundry. Retreat upstairs to the generous primary suite complete with a 3PC ensuite, while the two additional bedrooms share a 4PC bath. With a 1 car garage, private driveway, and low monthly maintenance fee covering lawn care, snow removal, and more, this home offers excellent value. Overlooking a serene bike path and just minutes from highly-rated schools, restaurants, shopping centers, golf courses, and major highways (407/412), this home checks every box. (id:59911)
Royal LePage Signature Realty
10 Sawyer Avenue
Whitby, Ontario
This Brooklin Beauty is calling your name. Just steps from historic Brooklin Village, this fully renovated 4+1 bedroom, 4 bathroom detached home offers nearly 4,500 sq ft of elegant, turnkey living with a separate double garage. A charming wraparound covered porch and beautifully curated finishes throughout set the tone for this exceptional home. At the heart of the main floor is a chefs dream kitchen featuring top-of-the-line appliances, including a 48" gas stove, a large center island with waterfall quartz countertops, matching quartz backsplash, and a hidden walk-in pantry perfect for keeping small appliances neatly tucked away. From the kitchen, step out to a fully covered deck complete with a hot tub ideal for year-round entertaining or relaxing in comfort. The open-concept layout is perfect for memorable family gatherings or hosting friends. Sophisticated touches include a grand white oak staircase, fluted cabinetry with wine display, and a sleek custom glass-enclosed office. Upstairs, the spacious primary suite is your private retreat, complete with an electric fireplace, a large custom walk-in closet room, and a luxurious 5-piece ensuite featuring dual vanities, a soaking tub, and a glass-enclosed shower. The finished basement offers in-law suite potential with a massive rec room, beautiful wet bar, additional bedroom, and plenty of space for movie nights or game-day hosting. Great schools are within walking distance, and its a commuters dream just minutes from the now-free eastern portion of Highway 407, offering easy access to both the city and cottage country. A rare gem in one of Brooklin's most desirable neighborhoods this home is truly a must-see! (id:59911)
RE/MAX Rouge River Realty Ltd.
178 Barrington Avenue
Toronto, Ontario
new build garden suit for rent . walk distance to subway . (id:59911)
Aimhome Realty Inc.
2571 Kentucky Derby Way
Oshawa, Ontario
Well Built By Tribute With Fantastic Layout In Windfield Community. Very Spacious With High Ceiling, Family Room With Gas Fireplace. 4 Bedrooms And A Teen's Retreat Room Or Can Be Used As A 2nd Family Room. Very Large Kitchen With Top Of The Line Appliances, Open Concept With Dining Room. Very Close To Shopping, Elementary/Secondary Schools, Durham College & University. Mins Away From Hwy 407. (id:59911)
Century 21 Percy Fulton Ltd.
318 - 3 Gloucester St Street
Toronto, Ontario
Glamorous & Convenient Downtown Living At Luxurious "Gloucester On Yonge" W/Direct Access To Subway!! This Unit Features A Functional Floorplan W/9Ft Ceiling. Steps Away From Yorkville, Restaurants, Shops, Parks And More! A Modern Kitchen With Integrated Appliances, Cabinet Organizers, Full-Sized Washer/Dryer; And Roller Blinds.Enjoy A Seamless Transition And Live With Concord Biospace Offers Air-Clean Filtration Sys, Building Entry & Elevator Used H Tech. Walk To U Of T, T M U And All Amenities. (id:59911)
Prompton Real Estate Services Corp.
2001 - 1080 Bay Street
Toronto, Ontario
Luxury U Condo In High Demand District, Modern One Bedroom Unit In Core Downtown, Bright & Spacious With A Practical Layout. Large Balcony! 9 Ft Ceilings, Corian Backsplash And Counter Tops In The Kitchen, Pre-Finished Engineered 5" Wide Wood Flooring, European Style Kitchen With Integrated Energy-Star Appliances, Close To Michael's College Campus, U Of T, Steps Away From Bloor Subway, Yorkville, Queen's Park, Shops & Restaurant. (id:59911)
Homelife Landmark Realty Inc.


