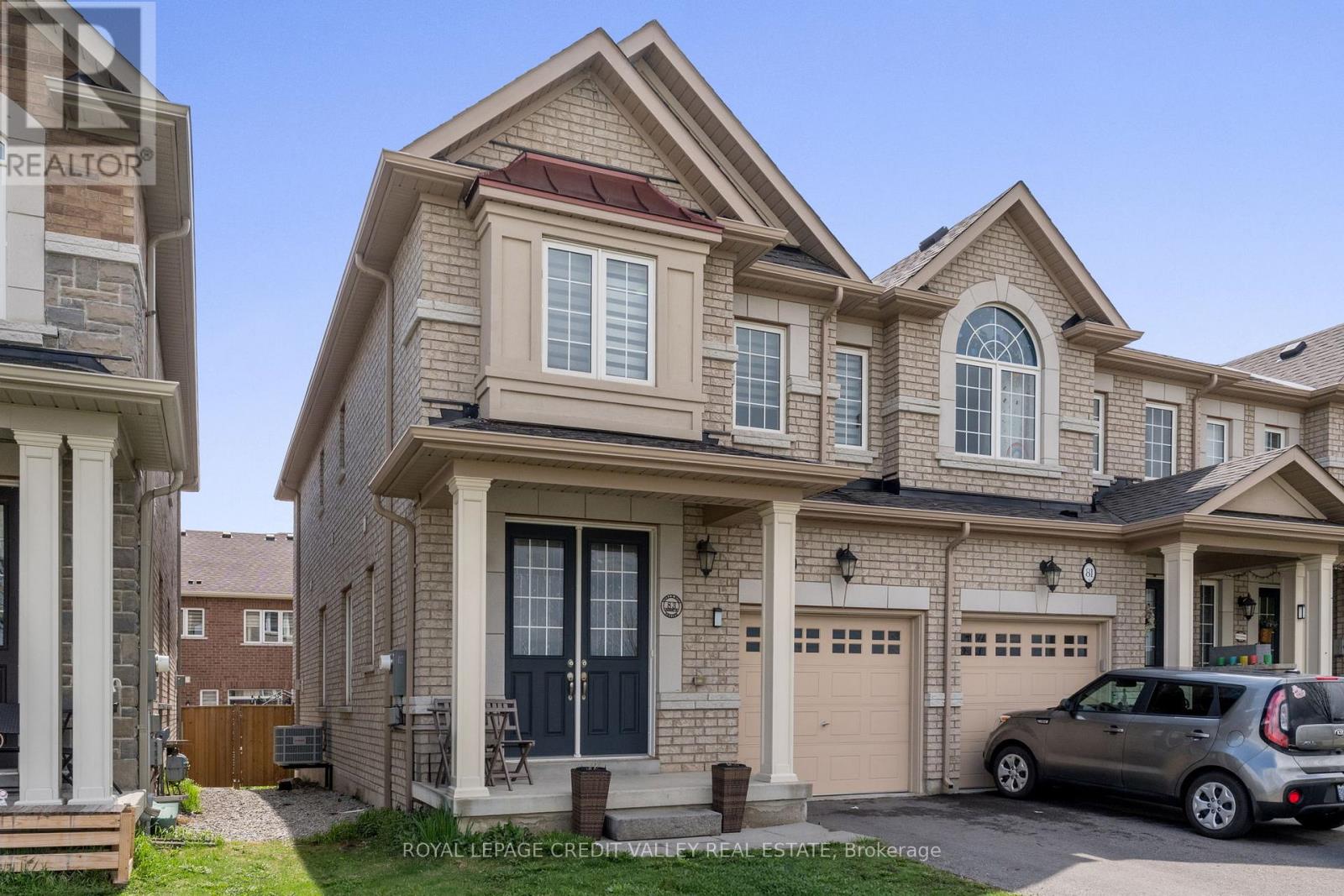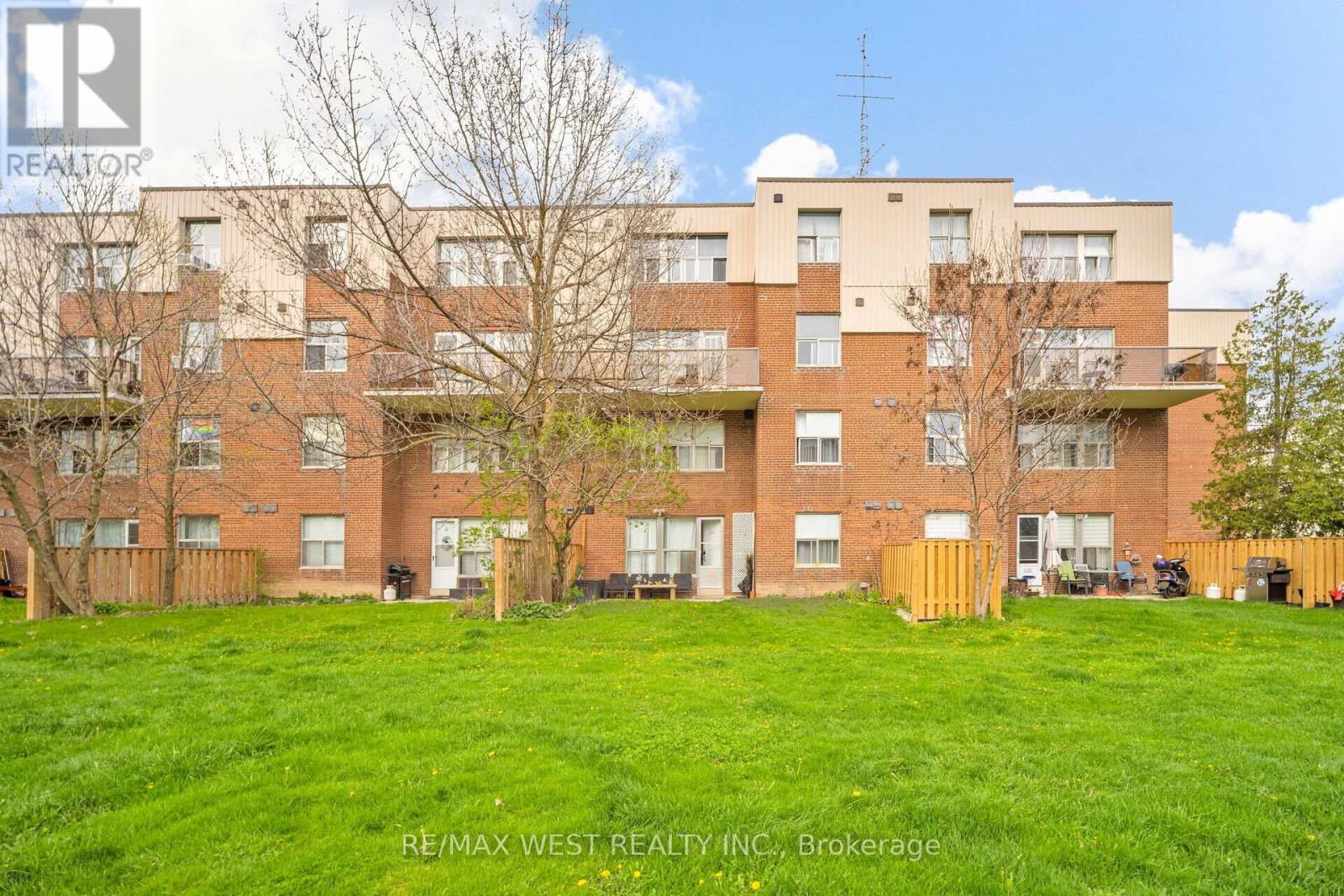83 Padbury Trail
Brampton, Ontario
LOCATION**LOCATION**LOCATION*** Priced To Sell!! Gorgeous Stunning And Bright End Unit Townhouse By Quality Builder In The Area, 3 Spacious Bedrooms And 3 Bath, Master With 5Pc Ensuite, Double Sink/Oval Tub, Glass Shower, 9'Ft Smooth Ceiling On Main floor, Upgraded Hardwood On Main Floor, Matching Oak Staircase With Iron Rod Pickets, Gas Fireplace, Upper Hallway Hardwood, Walking Distance To Shopping, Public Transit. Close To Mount pleasant Go Station. S/SAppliances, Garage door opener with remote, Large Windows in Basement and Zebra Curtains. (id:59911)
Royal LePage Credit Valley Real Estate
503 - 760 Whitlock Avenue
Milton, Ontario
Luxurious 1-Bedroom + Den Residence at Mile & Creek Experience elevated living in this exceptional, beautiful suite at the highly coveted Mile & Creek Condos. This 1 Bedroom Plus Den on the 5th Floor comes with 2 Bathrooms (1 Full Washroom and 1- 3 Pieces) and Ensuite Laundry. EV Parking Spot with this Unit and 1 Locker Unit. Fully Upgraded by the Unit including A Stylish Kitchen with Quartz Countertops, Centre Island, Backsplash and Stainless Steel Appliances. Residents enjoy premium amenities, including concierge service, a state-of-the-art fitness center with a yoga studio, a stylish co-working lounge, a movie screening room, and even a pet spa! The rooftop terrace offers panoramic views, and the Amenity Pavilion serves as a vibrant hub for socializing, work, and relaxation. With parks, trails, shopping, dining, and major highways just minutes away, you'll experience the perfect blend of tranquility and convenience. Available for immediate lease, this condo offers a unique opportunity to experience luxury living at Mile & Creek! (id:59911)
RE/MAX Paramount Realty
7 - 3135 Boxford Crescent
Mississauga, Ontario
Luxurious Daniels Built Executive 3 Bedroom 2.5 Bath Townhome In The Churchill Meadows Community! This New Townhome Boasts A Bright, Open Concept Layout For Entertaining. Brand New Kitchen, Hardwood Flooring, Stunning Granite Countertop, Gigantic Eat in Centre Island, S/S Appliances, 3 Washrooms, Walk Out To Large Terrace From Kitchen. Terrace Is Great for BBQ Any Time Of The Year! Well Appointed Bedrooms On The Upper Level, Large Primary Bedroom With Walk-In Closet And Ensuite Shower. Close To Hwy 403, 401, QEW, Clarkson & Erindale Go Transit, Churchill Meadows Community Centre, Erin Mills Town Centre, Walking Distance To Anything You Need Amenities, Great Hospital - Credit Valley Hospital, Supermarkets, Shops, Banks & Excellent Schools. (id:59911)
RE/MAX Professionals Inc.
12 Horned Owl Drive
Brampton, Ontario
Welcome To This Stunning Ready To Move Around 2500 sqft. 4+2 Bedrms *Legal Finished Basement*. Amazing Layout With Sep Living Room, Sep Dining & Sep Family Room W/D Fireplace. Upgraded Kitchen With Quartz Countertops, Backsplash and all Stainless Steels Appliances + Formal Breakfast Area. Extended driveway with 6 Parking Spaces. Newly Professionally Painted Throughout. High Demand Family-Friendly Neighbourhood & Lots More. Close To Trinity Common Mall, Schools, Parks, Brampton Civic Hospital, Hwy-410 & Transit At Your Door**Don't Miss It** (id:59911)
RE/MAX Gold Realty Inc.
59 Creekbank Road
Toronto, Ontario
Modern Three Storey Sun-Filled Townhouse With 3 Bedrooms & 2 & 1/2 Bathrooms. Spacious Living Area. Laminate Floors Throughout. Kitchen With Quartz Counters And Stainless Steel Appliances &Two W/O Balconies. 2 Parking spots (1 Car Garage with additional parking on driveway). Family Friendly Streetscapes With Bus Stop Right At Front Door & Just Moments From Many Of Toronto's Most Desirable Destinations Including The Junction, High Park, Yorkdale Shopping Centre, And The Union Pearson Express Station! Tenant Pays 75% of All Utilities. (id:59911)
Union Capital Realty
280 Wetenhall Landing
Milton, Ontario
Welcome home to 280 Wetenhall Landing! Beautiful Mattamy Built, 2 Bed, 2 Bath Townhouse. Located On A Quiet, family friendly street, adjacent to a large park. Spacious, open foyer features inside access to the garage and a large laundry/ utility room. Main level boasts galley kitchen with breakfast bar and access to private balcony. Hardwood flooring In Living Room, Dining Room & Hallway. This level also has a 2 pc Washroom. The upper level features two generous sized bedrooms and a full bathroom. Close to Schools, Parks, Niagara Escarpment conservation areas, Public Transit, Highway, Shopping, Kelso ski hills And Much More (id:59911)
RE/MAX Escarpment Realty Inc.
3132 Velmar Drive
Mississauga, Ontario
Stunning 4Br Detached Home In Desirable Churchill Meadows Neighbourhood. 9Ft. Ceilings., Sep. Fam Rm W/ Gas Firplce. Open Concept Living& Dining Rm, Hardwood Throughout, Brand New Countertop And Sinks In Kitchen And Bathrooms, Master W/ His/Hers Closets & 5 Pc Ensuite Bath. New Furnace ,Ac And Tankless Water Heater. Stamped/Patterned Concrete Front & Side Walkways, Hydro Powered Garden Shed. Close To School,Park, Shopping Centre And Hwy 401,403,407. (id:59911)
Homelife Landmark Realty Inc.
101 - 1055 A Forestwood Drive
Mississauga, Ontario
Welcome to this beautifully maintained and thoughtfully upgraded ground-floor townhouse located in the vibrant, family-friendly Erindalecommunity. This spacious home offers 3 generously sized bedrooms, 2 modern bathrooms, and a fully finished basementperfect for a homeoffice, additional living area, or entertainment space. The functional kitchen is outfitted with sleek, upgraded stainless steel appliances, whilethe open-concept living and dining area seamlessly leads to a private walk-out patio, ideal for relaxing or entertaining guests. Recent upgradesinclude fresh laminate flooring throughout, replacing carpet for a cleaner and more contemporary aesthetic, and a custom-designed Mandalaaccent wall that adds artistic flair to the living room. Custom-built shelving in all closets enhances storage and organization, and the spacioussecond-floor laundry room has been partially converted into a creative mini art studio, complete with six wall-mounted storage cabinets.Wall-mounted AC units in each room provide personalized comfort, and the home is filled with natural light. One dedicated parking spot isincluded. Perfectly situated just steps from parks, schools, shopping, public transit, libraries, and a 24-hour gym, and within walking distanceto Westdale Malloffering grocery stores, restaurants, Service Ontario, and morethis home also provides quick access to Square One, CreditValley Hospital, and major highways. As a special incentive, the owners are offering their beautiful collection of custom-designed artwork,select additional appliances, and most of their space-efficient, curated furniture for a small premiumask your realtor for the full list andpricing. Ideal for first-time buyers or those seeking a well-cared-for and creatively enhanced home in one of Mississaugas most desirableneighbourhoods, this property offers comfort, convenience, and unique character. Dont miss this rare opportunity! (id:59911)
RE/MAX West Realty Inc.
Main - 20 Littlewood Crescent
Toronto, Ontario
Welcome to this charming and well-maintained 3-bedroom bungalow in the heart of Etobicoke,available for lease (main floor only). This spacious home offers a bright living and dining area, a functional kitchen, and generously sized bedrooms perfect for families or professionals. Enjoy a private backyard ideal for outdoor gatherings or peaceful relaxation.Located in a quiet, family-friendly neighborhood with convenient access to major highways,parks, and excellent schools. The home can be leased furnished or unfurnished to suit your needs. Tenant is responsible for 2/3 of the utilities. A wonderful opportunity to live in a prime Etobicoke location! (id:59911)
Royal LePage Your Community Realty
1191 Stag Hollow
Oakville, Ontario
Beautiful & Modern 4 Bedroom Home Built by Primont in Coveted Glen Abbey! Impressive Main Level Boasts Hardwood Floors, 10 Ft Ceilings & Upgraded Kitchen with Porcelain Tile Flooring, Stainless Steel Appliances & Centre Island with Quartz Countertops. Bright & Inviting Family Room with Gas Fireplace & Large South-Facing Windows! Second Levels Features 9 Ft Ceilings, Spacious Primary Retreat with Spa-Like 5 Piece Ensuite and 3 Additional Large Bedrooms (One with a W/O to Balcony)! Fabulously Located on a Quiet Cul De Sac Close to Deerfield Golf Course, Top Ranked Abbey Park HS, Bronte Creek Provincial Park, Transit, Highways & More! (id:59911)
Real One Realty Inc.
1259 St Clair Avenue W
Toronto, Ontario
Fantastic investment opportunity! Own a thriving business in busy Corso Italia, with the right to sublet the apartment on top. The main floor features a well established coin laundry, operating successfully for over 35 years, offering turnkey operation with loyal clientele and immediate cash flow. Upstairs, a rental apartment (currently tenanted) provides additional monthly income. Great potential to increase laundry sales. (id:59911)
Sutton Group-Associates Realty Inc.
808 - 11 Bronte Road
Oakville, Ontario
Welcome To This Rarely Offered Penthouse Corner Suite At The Prestigious Shores Condos Offering The Ultimate In Luxury Waterfront Living With Just Under 2000 Sq Ft + 678 Sq Ft Terrace, 2 Parking Spaces And Double Storage Locker. Perched High Above Bronte Harbour, This Stunning Residence Boasts Unobstructed, Panoramic Views Of Lake Ontario And The City Skyline From Every Principal Room. This Exquisite Suite Offers Sun-Drenched Wraparound Terrace, Floor-To-Ceiling Windows And Walk-Outs From The Living/Dining Area And Both Bedrooms Offering Ample Natural Light And Breathtaking Views. The Gourmet Chefs Kitchen Is Equipped With A Premium Built-In Wolf Appliance Package, Quarts Counters, Stylish Backsplash, Sleek Modern Cabinetry, Custom Drawers And Undermount Lighting. Master Bedroom Provides 2 Spacious Walk-In Closets And 5-Piece Spa Quality Bath. Second Bedroom With Its Own 3-Piece Ensuite Bath And Double Closet. Private Den Perfect For Home Office Or Rec Room. Convenient Laundry Closet With Sink And Additional Storage Space. The Shores Condos Offer World-Class Amenities Including Rooftop Pool And Hot Tub, State-Of-The-Art Gym, Yoga Studio, Private Theatre, Elegant Party Room, Resident Lounge And So Much More. Surrounded By Greenspace, Bronte Village Offers Endless And Exciting Amenities Such As Local Restaurants, Shopping, Grocery, Parks, Marina And All Conveniences Within Walking Distance. Convenient Commuting Options Include Easy Access To Major Highways And Go Train Lines. Don't Miss This Unique Opportunity To Own A Piece Of Luxury Lakeside Living In The Heart Of Oakville. (id:59911)
RE/MAX Real Estate Centre Inc.











