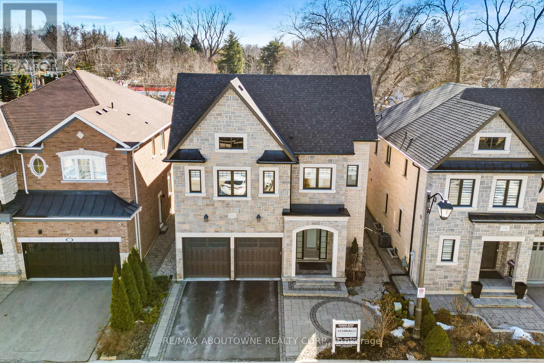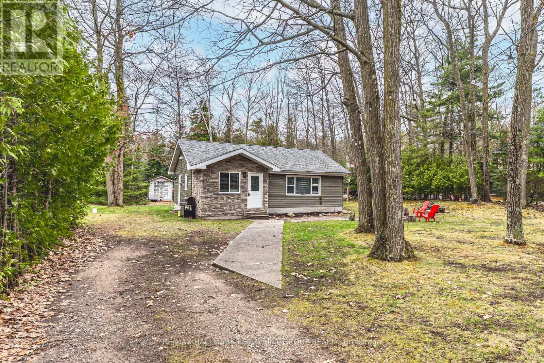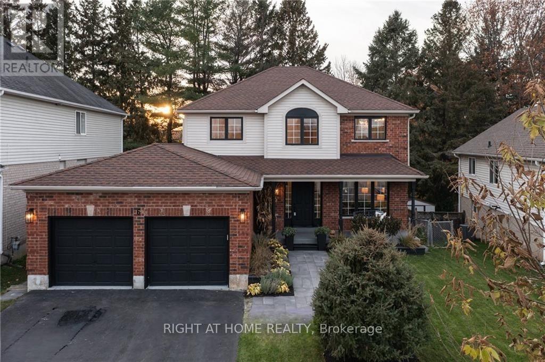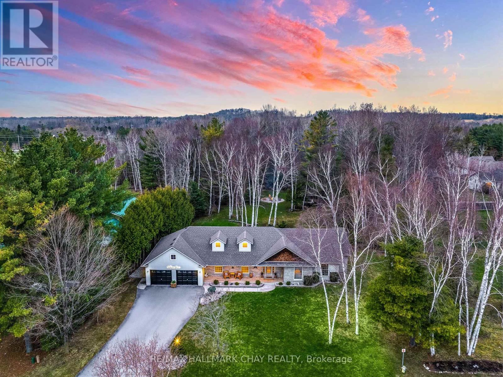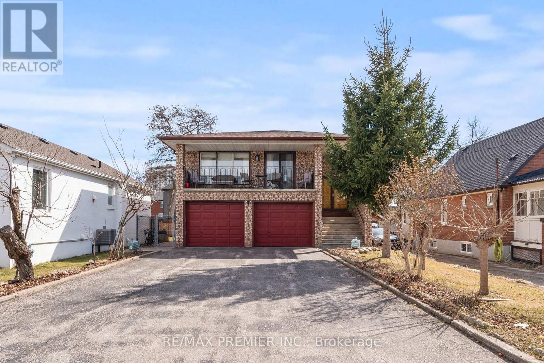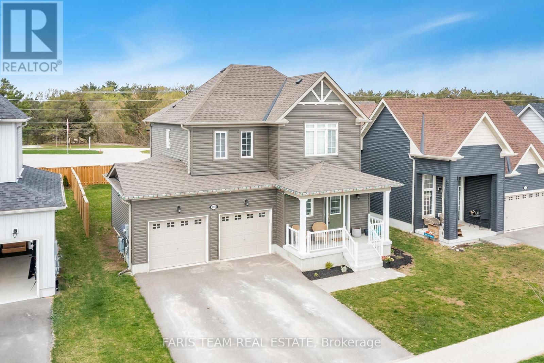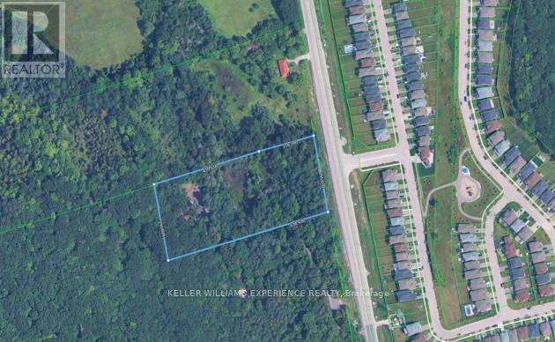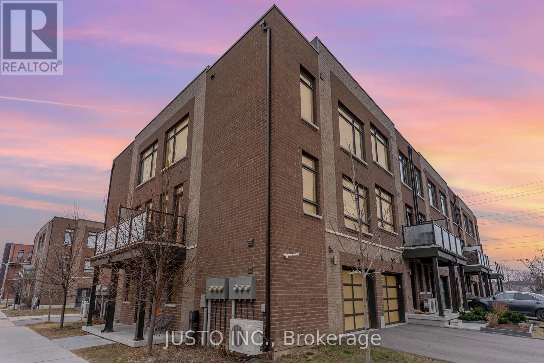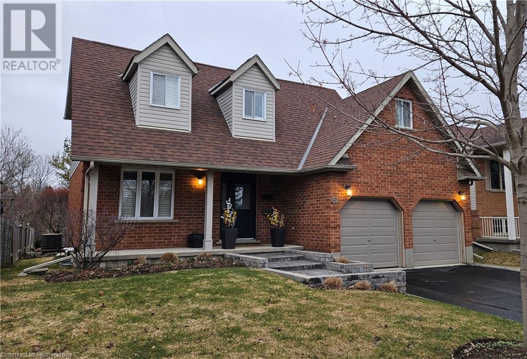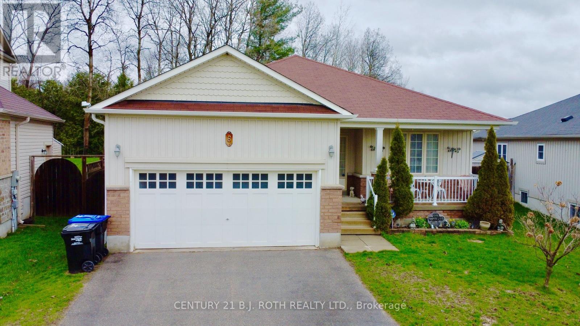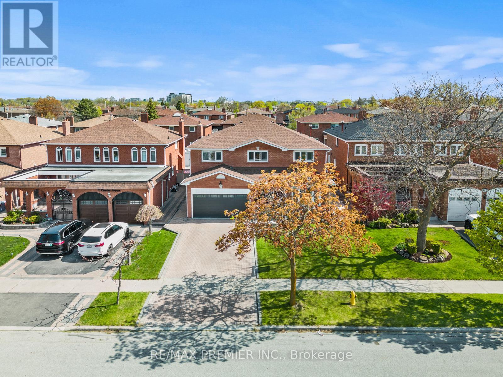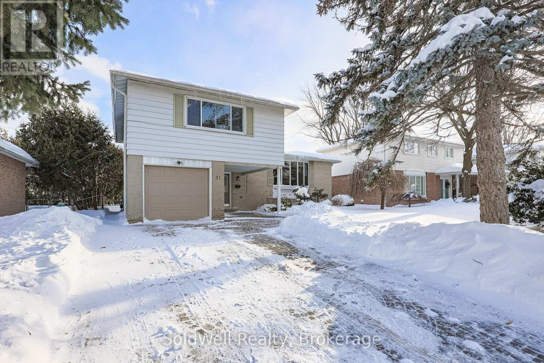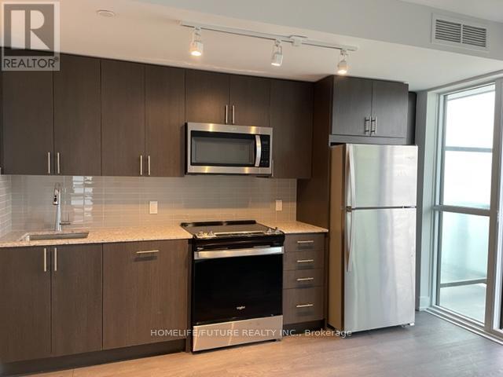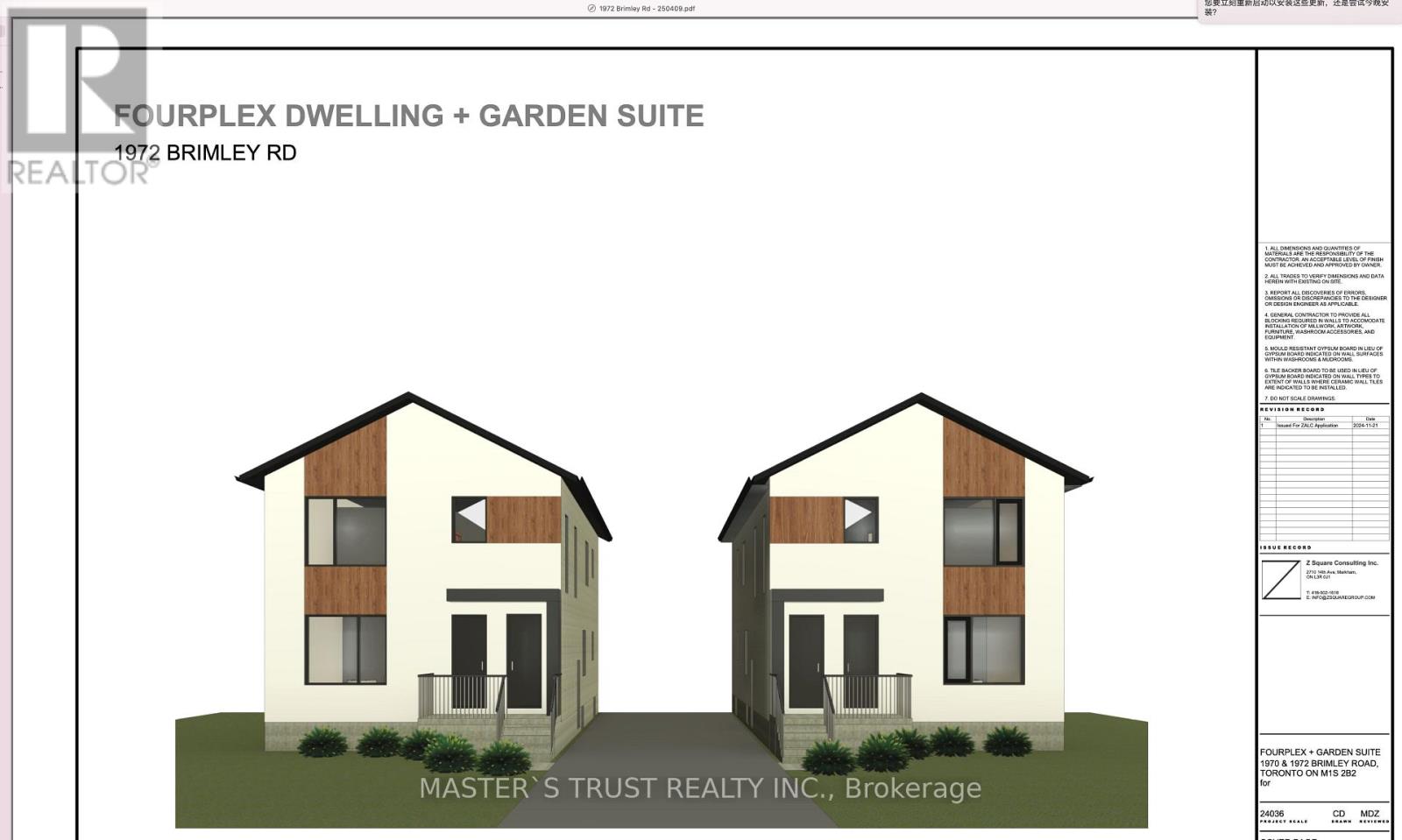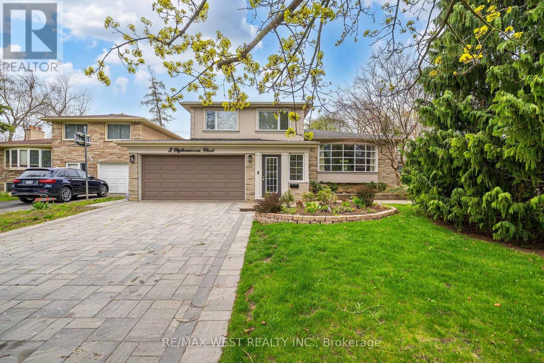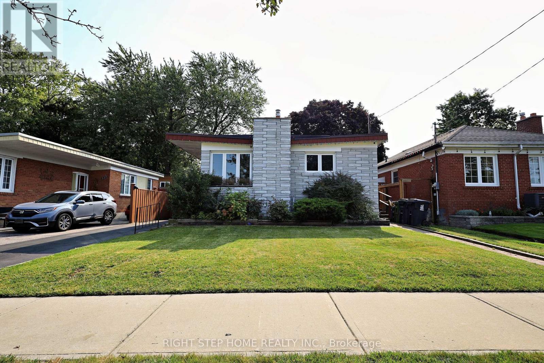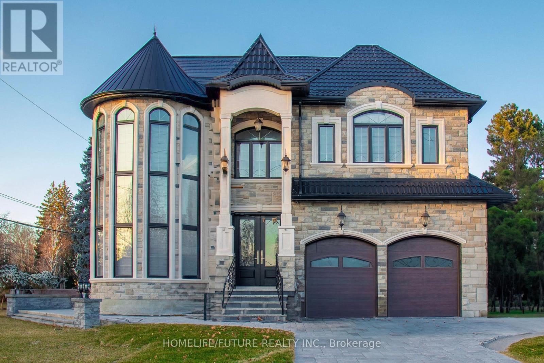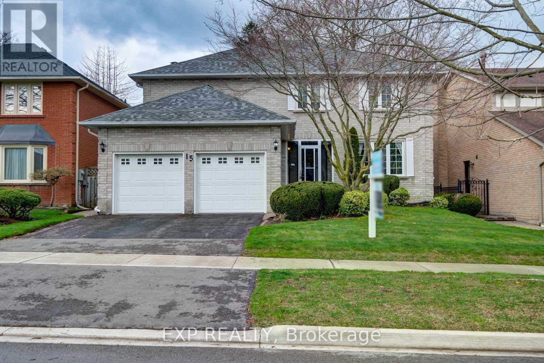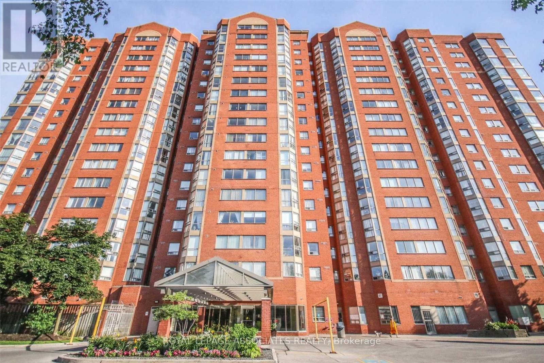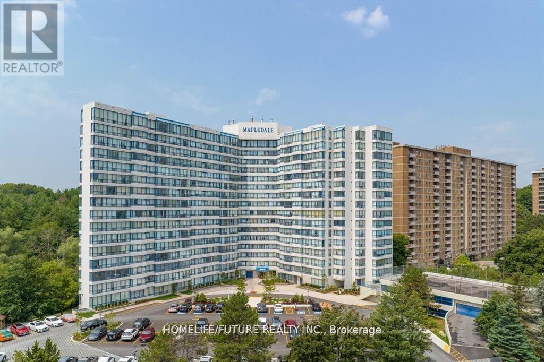2302 - 155 Legion Road N
Toronto, Ontario
Absolutely gorgeous and spacious 2 story loft filled with an abundance of light through the floor to ceiling windows and breathtaking waterfront views! Enjoy this beautifully laid out open concept unit in fabulous building and highly desired location in the heart of Mimico close to all amenities. This stunning unit has been upgraded with a beautifully renovated kitchen with quartz countertops, breakfast bar, backsplash, upgraded stainless steel appliances, and laminate flooring. Relax in the spacious second floor retreat with large bedroom and additional den/office and ample closet space as well as luxurious master ensuite. Enjoy the stunning views from the spacious balcony of the lake and city. 1 Parking space included. Amazing resort style amenities in the building including concierge, fitness center, outdoor pool, rooftop deck, bike storage, community bbq, games room, guest suites, media room, party room, sauna, and squash court. Fantastic location close to highways, waterfront, trails, stores, groceries, Mimico Go, Parklawn Go and transit. Don't miss out on this fabulous suite! (id:59911)
RE/MAX Professionals Inc.
114 Waterview Common
Oakville, Ontario
A masterpiece of lakeside luxury in Bronte. Bespoke craftmanship like no other on the street. The expansive great room with gas fireplace, flows into the dining area featuring custom built-in cabinetry with wine/beverage cooler. The state-of-the-art kitchen is designed around a sensational designer light fixture that spans across the island that seats six. The primary retreat offers two custom walk-in closets, and a 5-piece ensuite. Three additional bedrooms share two bathrooms and one bedroom with a designated private ensuite. Designed by AGMs architectural team, the basement boasts soaring 9-foot ceilings. The family room includes a pub inspired wet bar, wellness area, craft room, climate-controlled Rosehill wine cellar and 3-piece bath. Professional landscaping design, front & rear of home. (id:59911)
RE/MAX Aboutowne Realty Corp.
6 Azrock Road
Toronto, Ontario
Welcome to This Stunning, Fully Renovated Bungalow, Perfectly Situated on a Quiet Street Just Steps to Transit, Shopping, Hwy 401, Yorkdale Shopping Centre, and the Subway! This Bright, Open-Concept Home Features a Brand-New Kitchen with Quartz Counters, a Custom Kitchen Island, New Stainless Steel Appliances, and Designer Light Fixtures! A Rough-In for Main Floor Laundry is also Included and Adds Extra Convenience! Enjoy Direct Interior Access to an Oversized Double-Car Garage! A Rare Find! This is a True Entertainers Dream While Also Offering the Flexibility of Being a Multi-Family / Multi-Generational Home!! The Finished Basement, with a Private Separate Entrance, Offers an Incredible In-Law Suite or Rental Income Potential being Registered as a Duplex! It Features a Large Open-Concept Kitchen with Ample Storage, Multiple Cabinets, a Gas Stove, and a Spacious Bedroom! The Oversized Family Room Showcases a Natural Stone Fireplace, Above-Grade Windows for Plenty of Light, and a 3-Piece Bathroom with a Granite Counter! A Separate Laundry Room Completes This Amazing Space that Also Includes Direct Access to the Garage! With Parking for 11 Cars and a Generous Lot Size, This Home is a Must-See for Families, Investors, or Anyone Looking for a Turn-Key Property in a Highly Convenient Location! (id:59911)
Realty Executives Plus Ltd
245 Letitia Street
Barrie, Ontario
Welcome to 245 Letitia Street, Barrie a beautifully renovated and fully remodelled turn-key duplex that offers an exceptional opportunity for both homeowners and investors. This thoughtfully updated property showcases modern design and craftsmanship at every turn, featuring two custom kitchens complete with high-end cabinetry that extends seamlessly through the foyers and laundry rooms, offering both style and storage. Each bathroom has been tastefully renovated with contemporary finishes, adding to the homes cohesive, upscale feel. Enjoy the warmth and elegance of wide plank oak flooring throughout, complemented by the ambience of recessed pot lighting in every room. The lower unit boasts professional soundproofing, ensuring comfort and privacy, while updated electrical systems, brand new windows, and stylish new doors throughout the property offer peace of mind and energy efficiency. Whether you're looking to live in one unit and rent the other, or add a high-quality asset to your portfolio, 245 Letitia Street is a rare find that delivers on quality, comfort, and long-term value in one of Barries sought-after neighbourhoods. (id:59911)
Exit Realty True North
89 Archer Avenue
Collingwood, Ontario
Located in the highly sought-after Summit View community in glorious Collingwood. This immaculate and beautifully designed semi-detached home includes thousands of $$$ in designer upgrades and is linked only by the unique and spacious 1.5-car garage, offering direct access to both the backyard and the home. This 3 bed, 3 bath, 1,425 sq. ft. home features 9-foot ceilings, pot lights and premium hardwood on the main floor. The open concept kitchen comes fully upgraded with soft-close cabinets, crown moulding, under valance lighting, quartz countertops, stunning tile backsplash, a centre island with a breakfast bar and high-end KitchenAid stainless steel appliances. Upstairs, the spacious primary bedroom has a walk-in closet, upgraded 3-piece ensuite bathroom with a frameless glass shower door, handheld spray and a rain shower head. Two additional bedrooms, a 4-piece bathroom and an extra-large linen closet complete the second floor. Additionally, you'll discover an upgraded modern interior door and trim package, along with sleek matte black door handles throughout. The unfinished basement offers exciting potential with professionally painted floors, a large upgraded window, and a Rough-In 3-piece bath, ready for your finishing touches. Outside, enjoy the luxury of no sidewalk, providing extra parking space for you and your guests. Home also has remaining Tarion Warranty, A/C & Garage Door Opener. Don't miss the opportunity to make this exceptional home yours! (id:59911)
Right At Home Realty
12 Doan Avenue
Tiny, Ontario
EXTENSIVELY UPDATED BUNGALOW ON A BEAUTIFUL 75 X 200 FT LOT IN A PRIME LOCATION NEAR GEORGIAN BAY! This thoughtfully renovated home sits in a quiet, tree-lined pocket of Tiny Township, just a short walk to Edmore Beach. Set back from the road and surrounded by mature trees, the property offers a peaceful sense of seclusion with a generous 75 x 200 ft lot - ideal for relaxing, entertaining, or outdoor projects. Step inside to a bright and open layout featuring vaulted ceilings, pot lights, and durable tile flooring throughout. The stylishly renovated kitchen showcases white cabinetry, quartz countertops, stainless steel appliances, including a gas stove and a modern range hood. The welcoming living area is highlighted by a propane fireplace set into a floor-to-ceiling surround and framed by a beautifully laid herringbone tile pattern. Two full bathrooms offer contemporary finishes, including an ensuite off the primary bedroom. Extensive updates throughout the home include upgraded electrical, plumbing, insulation, hardware, lighting, shingles, and windows, providing peace of mind and modern comfort. This is a fantastic opportunity to own a turn-key home or year-round retreat just moments from the water! (id:59911)
RE/MAX Hallmark Peggy Hill Group Realty
6 Country Lane
Barrie, Ontario
Beautiful Fully Renovated! Detached Home, This Home Is An Absolute Show Stopper! 4+1 Bedroom, 3.5 Bathrooms, Maple Hardwood Floors throughout the main and second floors , Spacious Living room and Dining room with a Massive Modern Chef's Kitchen With Quartz Countertops, And Black Stainless Steel Appliances. Harwood staircase with modern wrought Iron Railing. A large Primary Suite with a spectacular ensuite bathroom with Glass Shower, Free Standing 72 Inch Oval Tub with Chandelier, Porcelain Floor, Double Vanity, And Separate Water Closet. The Mudroom Entrance From The Garage for easy access to the house. Oversized Windows In Principal Rooms Including The Primary Bedroom,Overlooking the rear creek, And The Walkout Basement Is Newly Completed With A Bedroom with Barn Doors And Walk-In Closet, A LaundryRoom, And A Three-Piece Bathroom. The Two-Story Deck And Professionally Landscaped Backyard Are An Entertainer's Dream, The Perfect Views Of A Forest-Like Setting, And Watching Sunset From Multiple Decks, This Home Is For You! Upgrades Include QuartzCountertop, Pot Lights, Light Fixtures, Entrance From The Mudroom To The Double Car Garage with Epoxy Floor Finish, And Bamboo FoldingCounter In The Laundry Room Just To Name A Few! 6 Minutes To Barrie Go Station And Just Over One Hour To Toronto, Close To Schools,Shopping, Public Transit, Beaches, Lover's Creek Hiking Trails, And An Award-Winning Hospital. This Home Is The Perfect FamilyHome!. Property currently tenanted, excellent for investors or for buyers looking for long closing. Pictures from previous listing. (id:59911)
Right At Home Realty
8 Penny Lane
Wasaga Beach, Ontario
Pride Of Ownership! Immaculately Maintained & Many Updates Completed Within The Last 3 Years, Beautiful 2,251 SqFt Ranch Bungalow Nestled On 0.71 Acres In The Prestigious & Highly Sought After Wasaga Sands Community! Surrounded By Mature Trees & Privacy, Stunning Curb Appeal With Lush Greenery & Covered Front Porch To Enjoy A Relaxing Morning! Welcoming Main Level With Gleaming Oak Hardwood Flooring & Wainscoting Throughout Leads To Sunken In Living Room Featuring Gas Fireplace, Broadloom, Built-In Shelving, Pot Lights & Walk-Out To Massive Backyard Deck! Fully Renovated (2021) Chef's Kitchen Boasts New Stainless Steel Appliances Including Gas Stove (2021), Quartz Counters & Backsplash, Farmhouse Sink, Coffee Bar With Bar Fridge, & Tons Of Cabinetry Space! Combined Dining Area With Walk-Out To Backyard Deck Is Perfect For Hosting Family & Friends! Huge Family Room With French Doors, Broadloom Flooring, & Large Windows Allowing Tons Of Natural Light To Pour In. Primary Bedroom Features Walk-In Closet, & 4 Piece Ensuite With Double Sinks! 2 Additional Bedrooms Each With Broadloom Flooring, Closet Space, & A Second 4 Piece Bathroom. Bonus 3 Season Screen Room Filled With Natural Light From Floor To Ceiling Windows With Pressure Treated Wood Flooring & Walk-Out To Backyard! Perfect Space To Relax On A Warm Summer Day. Laundry Room With Laundry Sink, Additional Storage Space, & Access To Garage! 4ft Insulated & Concrete Crawl Space. Entertainers Dream Backyard Features Huge 2-Tiered Wood Deck (2021), 8" Raised Fire Pit (2023), Garden Shed With New Roof (2024) & 2 Additional Sheds! Full Irrigation System. Central Vac. Furnace ('21). 2 Car Insulated Garage Freshly Painted ('25). Roof ('19). Gutter Guards On Eavestroughs ('21). Washer ('23). Unbeatable Location Just Mins From Wasaga's Beautiful Beach 5 & 6, Grocery Stores, Restaurants, Parks, Golf Courses, Schools, & Just 20 Minutes To Collingwood & Blue Mountain Ski Resort! (id:59911)
RE/MAX Hallmark Chay Realty
Bsmt - 9 Carousel Crescent
Richmond Hill, Ontario
Fully Furnished very clean, bright and spacious 1- bedroom basement apartment with a private entrance and parking space. Located in a peaceful, friendly neighbourhood, featuring nearby parks, walking paths, playground, a picnic area, and a lake. Just steps away from shopping,entertainment, and public transit. (id:59911)
Royal Team Realty Inc.
311 - 8763 Bayview Avenue
Richmond Hill, Ontario
Tao Condo. Gorgeous 2 Bedroom Suite. 761 square feet of living space plus a 40 square foot balcony. Two deeded parking spaces and a deeded storage locker included. Amazing location steps from Loblaws, shops and restaurants and minutes to Cinemas, major shopping and Highways 7, 407 and 404 (id:59911)
Weiss Realty Ltd.
29 Ellerby Square N
Vaughan, Ontario
Nestled on a quiet crescent in the heart of West Woodbridge, this well-maintained detached home has been lovingly cared for by its original owner and offers incredible versatility and space. Boasting 2460 sq. ft., this 5-level back split features 3 bedrooms, plus an above-ground den that can easily serve as a 4th bedroom. With 4 bathrooms and three separate entrances, this home presents excellent in-law suite or income potential. Inside, you'll find a grand foyer that leads to spacious living areas highlighted by hardwood strip flooring. The recently renovated second kitchen on the lower level is beautifully appointed with granite countertops, perfect for extended family or rental opportunities. Additional perks include two spacious cold cellars, ideal for extra storage. Step outside to enjoy the fully fenced backyard, complete with a shed and a south-facing orientation, allowing for plenty of sunlight throughout the day. The large front balcony adds another inviting outdoor space, perfect for morning coffee or evening relaxation. With six total parking spaces, including a two-car garage, theres no shortage of room for family and guests. Conveniently located near schools, parks, shops and public transit, this exceptional home offers both comfort and convenience in a prime neighbourhood. Don't miss this rare opportunity to own a well-kept, spacious home with endless possibilities! (id:59911)
RE/MAX Premier Inc.
2109 - 8960 Jane Street E
Vaughan, Ontario
Welcome to Charisma Condo Living in the Heart of Vaughan! The brand-new contemporary building is a masterpiece of architectural design! Exceptional State of the Art Amenities: 24 Hr Concierge Service, Visitors Parking, Fitness Centre with Yoga Studio & Sauna, Outdoor Pool w Terrace, Roof-Top Skyview Lounge, Party/Meeting Room, WiFi Lounge, Ensuite Security System, Bike Storage, Pet Friendly. This never lived in functional 2 bed, 3 baths, over 1,000 sq ft consisting of approximately 900 interior sq ft with scenic unobstructed city views from your 125 sq ft balcony with a parking spot and locker. Well-appointed bedrooms, ample storage, open concept, spacious & bright living space with high quality finishes & Stainless-Steel Appliances, centre island &floor to ceiling windows. Proximity to all amenities: Vaughan Mills, Hospital, Restaurant, Schools, Highways 400 & 407, Vaughan Metropolitan, Canadas Wonderland. (id:59911)
Century 21 Parkland Ltd.
2b - 130 Esna Park Drive
Markham, Ontario
2063 s.f. Beautiful bright office space on the second floor of a well-maintained Industrial building. Space consists of open workspace/reception and 3 private offices. Shared lunchroom with fridge and dishwasher included and men and women's washrooms. Recently renovated with new floors, lighting, and a fresh coat of paint everywhere. Close to Hwy 404, 407. 6 parking spaces included. $3200.00/mo gross rent. Tmi, Utilities included. (id:59911)
Ed Lowe Limited
2209 - 8960 Jane Street E
Vaughan, Ontario
Welcome To Charisma Condo Living in the Heart of Vaughan! The Brand-New Contemporary Building is a Masterpiece of Architectural Design! Exceptional State of the Art Amenities: 24 Hr. Concierge Service, Visitors Parking, Fitness Centre with Yoga Studio & Sauna, Outdoor Pool W Terrace, Roof-Top Skyview Lounge, Party/Meeting Room, Wi-Fi Lounge, Ensuite Security System, Bike Storage, Pet Friendly. This Never Lived in Functional 2 Beds, 3 Baths, over 1,000 Sq. Ft. Consisting of Approximately 900 Interior Sq. Ft. with Scenic Unobstructed City Views from your 125 Sq. Ft. Balcony with a Parking Spot & Locker. Well-Appointed Bedrooms, Ample Storage, Open Concept, Spacious & Bright Living Space with High Quality Finishes & Stainless-Steel Appliances, Centre Island & Floor to Ceiling Windows. Proximity To All Amenities: Vaughan Mills, Hospital, Restaurant, Schools, Highways 400 & 407, Vaughan Metropolitan, Canadas Wonderland. (id:59911)
Century 21 Parkland Ltd.
210 Springfield Crescent
Clearview, Ontario
Top 5 Reasons You Will Love This Home: 1) Stunning 5-year old Alexandra Model detached home built by MacPherson Builders, offering a move- in ready space perfect for a first-time homeowner or young families 2) With an inviting curb appeal, the charming front porch and upgraded front door with side window panels welcome you into the practical foyer; from there, the bright dining room seamlessly flows into the open-concept kitchen, featuring upgraded ceiling-height cabinets, crown moulding, granite countertops, and KitchenAid black stainless-steel appliances including a gas stove 3) Gather around the cozy gas fireplace in the spacious living room or host summer barbeques in the large, fully fenced backyard while the kids and pets play 4) Upstairs, you'll find a primary bedroom with French doors, a walk-in closet, and an ensuite boasting a large walk-in shower and double vanity sinks, paired with two additional well-sized bedrooms, a conveniently located laundry room, and a 4-piece bathroom 5) Appreciate additional features such as an unfinished basement with a bathroom rough-in ready for your personal touch, a double car garage, a newly paved driveway (2024), and a central location in Stayner, just a short drive to Wasaga Beach, Collingwood, Blue Mountain, Creemore, Barrie, and more. 1,574 sq. ft. plus an unfinished basement. Visit our website for more detailed information. (id:59911)
Faris Team Real Estate
Faris Team Real Estate Brokerage
Unit 16 - 158 Don Hillock Drive
Aurora, Ontario
Professionally finished 2nd floor office space with bathroom in highly sought after area of Aurora close to shops, restaurants, hotels, and public transportation. Total area of 689 +/- on the Second floor with large windows allowing lots of natural light. Zoned E-Bp, which allows for versatile uses. Ideally suited for professional use, this space is conveniently located near Wellington Street and Highway 404. (id:59911)
Royal LePage Your Community Realty
54 Stonecliffe Crescent
Aurora, Ontario
Welcome To The Esteemed 'Stonebridge Estates' A Secure, Gated Community Where Serenity And Privacy Take Center Stage. Nestled Amidst Protected Conservation Land And Scenic Walking/Biking Trails, This Executive Townhome Offers A Tranquil, Low-Maintenance Lifestyle With The Convenience Of Carefree Condo Living. Designed For Privacy, Each Unit Is Connected Only By The Garage, Ensuring Quiet Enjoyment And A Detached-Home Feel. Step Inside To A Bright And Spacious Open-Concept Main Floor Featuring Hardwood Floors, While Flooded With Natural Light And Enhanced By Soaring Ceilings Ranging From 9 To Over 17 Feet. Enjoy Picturesque West-Facing Views Of The Peaceful Forest Just Beyond Your Windows. With A Total Of 2,886 Sq. Ft. Of Living Space, Including 663 Sq. Ft. Of Finished Area In The Bright & Beautiful Walk-Out Basement, This Home Is Ideal For Multi-Generational Living. The Lower Level Features Above-Grade Windows, Custom Built-Ins, A Wet Bar With Mini Fridge, 3-Piece Bathroom Complete With Sauna, And Separate Entrance. The Primary Bedroom Suite Offers A Spacious Walk-In Closet, Cozy Sitting Area Under Cathedral Ceilings, And Luxurious 4-Piece Ensuite With Whirlpool Tub And Marble Step-Ups Overlooking The Treetops. Upstairs, You'll Find A Large Loft Perfect For An Office Or Flex Space, Along With Two Additional Bedrooms One Featuring Impressive Vaulted Ceilings. Additional Highlights Include Two Gas Fireplaces, Washer (2024), Dryer (2025), 2 Terraces, Central Vac, Sprinkler System, A Stunning Custom Stone And Mosaic Pebble Patio (Approx. 300 Sq. Ft.) In The Private Backyard, And Exceptional Attention To Detail Throughout. Monthly Fees Cover Snow Removal Including Salting of The Private Driveway/Walkways, Lawn Maintenance Including Shrub Pruning, Common Elements, Building Insurance, Water, And Property Management. Lovingly Maintained By The Original Owner, This Home Exudes Pride Of Ownership And Offers The Perfect Blend Of Luxury, Comfort, And Convenience. (id:59911)
Exp Realty
8294 County Rd 27
Essa, Ontario
Discover the perfect canvas for your dream home on this beautifully treed 4+ acre property situated on the outskirts of Barrie. Surrounded by nature, this stunning lot features a spring-fed pond, offering a peaceful and picturesque setting. The property boasts two cleared sections, providing excellent potential for building sites, outdoor recreation, or future landscaping projects. Other permitted uses for the property are a Hobby farm, a Vet Clinic and kennels, a market garden, conservation use, wayside pits and quarries, a portable asphalt plant also bed and breakfast. Conveniently located near South End Barrie, this lot offers easy access to shopping, grocery stores, and other essential amenities, combining tranquil country living with city conveniences. All visits must be booked through your agent and accompanied at all times. The owner will be present for all showings. (id:59911)
Keller Williams Experience Realty
1420 Garth Street Unit# 46
Hamilton, Ontario
Welcome to maintenance-free living in this beautifully maintained 3-bedroom, 2-bathroom townhouse condo. Featuring a bright and airy open-concept living and dining area, this home is perfect for both relaxing and entertaining. Sliding glass doors lead to your own private backyard oasis—ideal for summer gatherings or quiet mornings with coffee. Enjoy the convenience of easy access to The LINC, shopping, schools, and all the amenities of West Mountain living. A perfect blend of comfort, style, and location Updated furnace and central air conditioner, this one won’t last! (id:59911)
RE/MAX Escarpment Realty Inc.
88 Timpson Drive
Aurora, Ontario
OPEN HOUSE SAT 2-5 PM. Come make a splash at 88 Timpson Drive. Spectacular ravine lot with in-ground pool! Huge walk-out basement! Located in a sought-after, family-friendly neighbourhood, this well-appointed home sits on a premium lot with no rear neighbours. The classic centre-hall layout features hardwood floors, large bay windows, and tall ceilings on all three levels that fill the space with natural light.The formal dining room overlooks the backyard and ravine, while the custom kitchen includes abundant counter space, a greenhouse breakfast bar, and plenty of storage. The main floor family room, complete with gas fireplace and hardwood floors, is perfect for everyday living. Walk out to the newer deck with glass railings, allowing an unobstructed view of the lovely forest and Tannery Creek below! A main floor laundry room, powder room, and side entrance to the backyard add extra convenience. Upstairs, the primary suite offers large windows, a walk-in closet, and a luxurious, newly renovated five-piece ensuite with separate shower and soaker tub. Three additional bedrooms provide plenty of space, with big, bright windows, and large closets. The walkout basement is a versatile space, suitable for a large or multi-generational family. The great room has a cozy gas fireplace and wet bar, making it the perfect gathering spot for movie nights or watching the game. It also offers a convenient three piece bath, and fifth bedroom with lots of natural light.The low-maintenance, fully-fenced yard is the showstopper: a large pool, stone patio, and upper deck are great for entertaining. Thousands spent on professional hardscaping and low-maintenance landscaping. With top-rated schools, shopping, and amenities nearby, this home offers an ideal balance of space, comfort, and convenience. Be sure to check out the virtual tour! (id:59911)
Keller Williams Referred Urban Realty
84 Lund Street
Richmond Hill, Ontario
Welcome to this charming family home, situated on a premium fenced lot that backs onto the park, with direct gate access! You'll bask in the sunny east/west exposure, and appreciate the loving care this home has received, making it move-in ready for you! Many updates are apparent on arrival, from the updated stonework and siding to the newer front door and windows. The layout of the main floor offers both functionality and style, with engineered hardwood flooring throughout. The spacious eat-in kitchen was updated in 2022, and includes a quaint built-in breakfast nook with bonus seat storage, quartz stone counters, stainless steel appliances, and an elegant herringbone tile backsplash. The formal dining room offers views of the mature trees from the bay window, and the open-concept living room has a walk-out to the back deck. Of course there is also a powder room for convenience! On the second floor, you're greeted with solid hardwood floors, three spacious bedrooms with plenty of storage, including built-in organizers in the primary bedroom plus a large closet! The fully finished basement is a flexible space for recreation, working from home, or a suite for guests, since it also features a full 3-piece bathroom! Check out the updated laundry room with new appliances and built-in storage. You wont have to worry about scraping your car in winter with the attached garage, plus two additional parking spots on the driveway. The location truly cant be beat, a quiet street within easy walking distance of parks, trails, and schools. Nearby amenities include the hospital, library, swimming pool, Hillcrest Mall, and of course lots of shops and restaurants. Check out the virtual tour for a better picture of how this terrific home shows pride of ownership inside and out! ** This is a linked property.** (id:59911)
Keller Williams Referred Urban Realty
306 - 20 Baif Boulevard
Richmond Hill, Ontario
Hey CHAT GPT what's the best condo in Richmond Hill for size, location, building amenities, and price? CHAT GPT RESPONSE: That's easy it's 20 Baif Boulevard #306.Topping the charts at nearly 1,200sqft - 2 +1 Bedrooms, 2 full baths (including a 4pc ensuite off the primary), and laminate flooring throughout there's room to roam and room to grow. Sun filled from dawn till dusk, thanks to floor to ceiling windows in both the family room and solarium. Channel your inner Zen: morning yoga, hosting a casual card game, feeding the little one, or sipping ouzo as the sun sets. Who says condo living means downsizing furniture? You may just need to buy more to fill this expansive suite! The heart of the home is a gigantic, open concept kitchen with a family sized eat-in area and convenient passthrough to the dining room perfect for casual breakfasts or dinner parties. The spacious family/living room flows naturally into the solarium, creating one big, bright living space. Everything's included in your maintenance fees cable, highspeed internet, and access to topnotch amenities: fitness rooms, party rooms, billiards, outdoor pool, and so much more ideal for seniors seeking community, young couples craving buzz, and families just starting out. Location is key: steps to Yonge St. & Viva transit, Hillcrest Mall, Highway 7, restaurants, and the Richmond Hill Public Library. Tons of visitors parking makes hosting a breeze. Eclectic and move in ready or add your own creative flair Unit #306 wont stay under wraps for long. They don't build condominiums like this anymore. "Betting on Baif is safe"!!!! Secure your slice of Richmond Hill today!!!! Don't let someone else write their next chapter before you. (id:59911)
Sutton Group-Admiral Realty Inc.
100 Church Street
Georgina, Ontario
Step into a lifestyle of refined comfort and effortless charm in this exceptional over 4000 sq ft Treasure Hill home. Beautifully designed 4 bedroom plus media room 5-bathroom residence offers the perfect blend of modern living and serene surroundings. Just a 10-minute walk from Lake Simcoe enjoy the best of both luxury and nature. Step inside soaring ceilings with a beautiful layout and premium finishes throughout.The gourmet kitchen features smart high end appliances quartz countertops and a large waterfall island ideal for entertaining.Each bedroom comes with its own ensuite and Walkin closet offering comfort and privacy for all.The versatile media room is big and perfect for an extra living room or creative space.Outdoors the backyard is ready for summer gatherings, gardening or simply just relaxing under the stars. Whether you are looking for your forever home or a exceptional investment this property is a rare gem near the lake. (id:59911)
Homelife Silvercity Realty Inc.
402 - 180 Enterprise Boulevard
Markham, Ontario
Experience the epitome of modern living in this stunning 1-bedroom + den condo, boasting 720 sq. ft. of luxurious space, including a spacious 80 sq. ft. balcony. Located in the vibrant heart of Downtown Markham, this condo offers the perfect blend of style, convenience, and amenities.This beautifully renovated condo features an open-concept layout with 10-foot ceilings, quartz countertops, and a walkout to a large balcony with expansive views. The newly renovated interior includes modern finishes such as new flooring, feature walls, and a glamorous light fixture. The upgraded kitchen boasts newly faced cabinets and the bathroom with a sleek vanity.Residents can enjoy access to the indoor swimming pool and gym at the Marriott Hotel next to the building, all without any additional fees. The condo's prime location puts you steps away from Viva Transit, schools, Cineplex, shops, restaurants, and the Unionville GO Train station. You are also close to the YMCA, Pan-Am Centre, and the Markham York University Campus.With its convenient location just minutes from Hwy 404/407, this condo offers the perfect balance of tranquility and accessibility. Downtown Markham's vibrant atmosphere provides a unique blend of amenities and services, making this condo an ideal choice for those looking for a luxurious and convenient lifestyle.Don't miss this incredible opportunity to own a luxurious condo in the heart of Downtown Markham. Schedule a viewing today! (id:59911)
Bay Street Group Inc.
1 Lochlin Street S
Vaughan, Ontario
Discover this beautifully maintained, 5-year-new, 3-storey townhome on a quiet cul-de-sac and a desirable corner lot. This prime corner location offers extra natural light, additional outdoor space, and added privacy, making it a perfect place to call home. The open-concept design features 9-foot ceilings throughout all levels, with large windows creating a bright and airy atmosphere. This home offers 2 bedrooms plus a den. It boasts luxury upgrades, including upgraded cabinetry with extended uppers and durable quartz countertops, stylish hardware, modern lighting, elegant smooth ceilings, and a frameless glass shower. Conveniently located near major highways (407, 427, 400, 401) and public transit (TTC, YorkTransit, GO), it offers easy access to recreational areas like Thackary Park and the Humber River Trail, making it perfect for families. Monthly POTL fee includes garbage removal, snow clearing, and landscaping maintenance, offering convenience and low-maintenance living. Don't miss the chance to make this wonderful townhome yours. Schedule your viewing today! (id:59911)
Justo Inc.
57 Flaherty Drive
Guelph, Ontario
This beautifully updated 3-bedroom, 2.5-bathroom Cape Cod style home built by Claysam Homes, sits on a 50' x 145' x 131x 51' lot This partially fenced Oasis, backs onto a peaceful green space in Guelphs West End. The outstanding landscaped backyard is a gardeners and entertainers paradise, featuring a large composite deck w Gas Hook up for the BBQ, stone fire pit, perennial gardens, and a raised garden bed. There is a separate garden shed that provides storage for tools and equipment. The spacious yard offers ample room for a pool or an addition, for future expansion. Roof (2019), Furnace owned (2021) New front stamped concrete steps w/stone retaining walls and driveway custom curbs(2020). Inside, this boasts an updated, custom-designed kitchen with granite countertops, high-end built-in appliances, a farmhouse double sink and professionally installed trim throughout. All three bedrooms feature built-in custom closet organizers, while the large primary bedroom includes a feature wall, custom closets, and a rough-in for an ensuite. The newly renovated lower level (2023)features a spacious family room, Office area and a 3-piece bathroom with glass shower doors, rough-in for a Wet Bar and extra lighting. There is a convenient laundry/Furnace room on the lower level as well. For hobbyists and car enthusiasts, the fully insulated garage with double steel doors (2021) is equipped with 220V power, a ceiling-mounted electric heater with a thermostat, and multiple electrical machine outlets. It also has dedicated panels for the workshop and air conditioner, making it the perfect workspace. Conveniently located minutes from Costco, grocery stores, and restaurants, as well as the West End Community Centre with its library, pool, and rinks. Close to Catholic and Public elementary and high schools, Conestoga College, and Earl Brimblecombe Park, this home offers exceptional convenience and endless possibilities for the whole family. (id:59911)
Keller Williams Home Group Realty
310 - 9 Walder Lane
Richmond Hill, Ontario
Welcome to modern luxury living at The Hill on Bayview, a prestigious community in the heart of Richmond Hill by renowned builder Armour Heights. This beautifully designed 2-bedroom + den townhouse offers an ideal blend of sophistication, functionality, and comfort. The spacious interior features an open-concept living and dining area that's perfect for both everyday living and entertaining. The well-designed kitchen offers sleek cabinetry, built in appliances,and a spacious island for meal preparation or casual dining. The den offers additional versatility for a home office or reading nook. The two generously sized bedrooms provide ample closet space, with the primary bedroom offering a serene retreat from the hustle and bustle of daily life. One of the standout features of this home is the expansive rooftop terrace,offering breathtaking views of the tranquil pond. This outdoor space is perfect for hosting summer barbecues, relaxing with a book, or simply enjoying the beautiful surrounding nature.Situated in Richmond Hill, The Hill on Bayview community offers a family-friendly,well-maintained environment with plenty of parks, green spaces, and walking trails. This location provides easy access to top-rated schools, shopping, dining, and recreational activities. Whether you're looking to explore the local nature or enjoy convenient access to major highways for commuting, this townhouse is ideally located. Property is virtually staged. (id:59911)
Royal LePage Signature Realty
6 Nadmarc Court
Essa, Ontario
Welcome to 6 Nadmarc Court in Essa. This 1585 sq ft Cassavia Estates Built bungalow is located on a premium ravine lot on one of the most sought after Courts of the subdivision and is being offered for sale for the first time. Enjoy the benefits of having a cozy front porch and a beautiful fully fenced backyard with an incredible atmosphere for relaxing and entertaining. Perfect for the growing or multi generational family with the massive basement with walk up separate entry through garage and 1500 sq ft of space to create an in-law suite or separate unit. This bright and spacious accessible bungalow provides a generous and spacious main floor area and is perfect for entertaining. Enjoy the convenience of having a main floor laundry room, spacious closets, a primary suite with a 4 pc ensuite, large walk-in closet and large bright window with view of the trees, two more bedrooms with shared 4 pc ensuite bathroom, large family room with a large window, eat in kitchen with walk out to deck and yard, 4 car driveway! Walk out from garage to rear yard. Conveniently located close to walking trails and all amenities in Angus, as well as a very short drive to Barrie's power shopping area which include Costco, Walmart, Park Place, restaurants, gyms, play places, movie theatre, Highway 400, premiere waterfront and more!!! Must be seen in person to appreciate. (id:59911)
Century 21 B.j. Roth Realty Ltd.
19 Claudia Avenue
Vaughan, Ontario
This Stunning, Fully Renovated Detached Home In West Woodbridge Offers Over 3000 Sqft Of Meticulously Maintained Living Space. Featuring Four Generously Sized Bedrooms On The Second Floor, The Primary Suite Serves As A Luxurious Retreat, Complete With A Stunning 4-Piece Ensuite. The Home Is Move-In Ready, Offering Both Style And Functionality For Todays Homeowners. Located In A Prime, Family-Friendly Neighbourhood, This Home Is Just Minutes From Top-Rated Schools, Parks, Shopping, And Transit, Making It A Perfect Choice For Growing Families. With Its Pristine Condition, Spacious Layout, And High-End Finishes, This Is A Rare Opportunity To Own A Truly Exceptional Home In A Sought-After Community. A Must-See! (id:59911)
RE/MAX Premier Inc.
31 Donalbain Crescent
Markham, Ontario
Welcome to 31 Donalbain Cres, Markham! Discover this well-maintained 4-bedroom, 3-bathroom family home on a quiet, sunny south-facing lot. The inviting front porch leads to a bright living room, open-concept kitchen with a granite island (2019), and a dining area. A family room addition offers a walkout to a private backyard with a shed (2019) and deck.Upstairs, the primary bedroom features a walk-in closet and ensuite, with two more spacious bedrooms. A fourth bedroom on the main floor can serve as a den with a yard walkout. The lower level includes a recreation room and an additional bathroom.Upgrades include hardwood floors (2019), a remodeled kitchen (2019), a new dishwasher (2020), and a fridge (2019). Conveniently located near TOP!!!!! ranked schools, parks, transit, and major highways. A must-see home in a prime location! (id:59911)
Soldwell Realty
1356 Apollo Street
Oshawa, Ontario
Luxurious 4 Bdrm & 4 Washrm Treasure Hill Built. Premium Lot W/ Lot Of Upgrades ! Half The House From Brick To Stone.9 Ft Smooth Ceilings 1st & 2nd Flr Upgraded Kitchen Cabinets.Caesarstone Countertops In All Washrms & Kitchen.Upgraded Baseboard & Casing.Oak Staircase.Upgraded Laminated Flrs On Both Flrs. Upgraded Tiles On 1st Flr & M/Bdrm.Upgraded Bsmt Windows.Framless Glass Shower.7Ft Drs Upgraded From Standard. Centralized Vac System. *Extras* Stainless Steel Fridge, Stove, Dishwasher. Washer & Dryer. A/C. All Window Coverings. All Elf's. (id:59911)
Homelife District Realty
Basement - 139 Jones Avenue
Toronto, Ontario
720 SF Basement bachelor. Eat in kitchen. Walking distance to TTC, mall, beach. (id:59911)
Kee Plus Realty Ltd.
Basement - 1603 Dundas Street E
Toronto, Ontario
Newly renovated basement with open concept kitchen. Granit counter top, new appliance and washer and dryer. Cross street is the greenwood park. Walking distance to TTC, beach, shopping mall. (id:59911)
Kee Plus Realty Ltd.
407 - 2550 Simcoe Street N
Oshawa, Ontario
Stunning 2-Bedroom, 2-Washroom Suite At UC Towers In Oshawa's Charming Windfields Community! This Residence Features An Open-Concept Design With Floor-To-Ceiling Windows That Flood The Space With Natural Light, Leading To A Spacious two Balcony With north east Views. Enjoy Laminate Flooring Throughout, Quartz Countertops In The Kitchen And Bathroom, And Convenient In-Suite Laundry And Storage. Ideally Located Near A New Plaza, Costco, Dining Options, Parks, And Shopping Facilities. (id:59911)
Homelife/future Realty Inc.
1970 Brimley Road
Toronto, Ontario
Attention Builders/Investors! Don't Miss This Rare Opportunity To Build income rental property. will be Sale together with 1972 Brimley rd LOT .2 lot can be build 10-unit rental apartment total 38 rooms. Building permit application pending, expected to be approved in July . Comply with CMHC mortgage policy.Please see the attached surveys and reference plans. This 38' x 159' Severed Lot Is Conveniently Located To Nearby Amenities And Attractions. This Well Mainted Lot is Leveled and Features Access to Sewers, Municipal Water And Utility Lines. TTC At Door Step. Walking Distance To school Scarborough Town Centre. Easy Access to Hwy 401. Design drawing view attachment (id:59911)
Master's Trust Realty Inc.
A107 - 3453 Victoria Park Avenue
Toronto, Ontario
This Is A Unique Space One-Of-A- Kind Combined with 2 Units. One Door Opens Onto Vic Pk Ave facing west, One Suite Door Going Into The Backyard With Terrace. Perfect For Homerun Business Live/Work Loft. 3 bedrooms With 2 Separate Living Room and Pocket Doors For Flex Use. 1400 SqFt including the terrace. Parking And Locked Included. Quick Access To 401 and 401 Hwy. TTC Bus Stop By The Front Door. Close To Seneca College, Fairview Mall, Shops and Restaurants. (id:59911)
RE/MAX West Realty Inc.
3 Wythenshawe Wood
Toronto, Ontario
Welcome To This Beautiful 4-Bedroom, 3-Bathroom Side-Split Home, Offering Incredible Space, Comfort, And Versatility In A Prime Location on a Quiet Cul-de-Sac, With A Double-Car & Deep Garage, Large Interlock Driveway d& Walkway And Fantastic Curb Appeal, This Property Makes An Immediate Impression. Step Inside To A Bright, Well Lit Entryway With Direct Garage Access And An Airy Open-Concept Layout. Natural Light Pours In Through Numerous Skylights And Large Windows, Highlighting The Rich Hardwood Floors Throughout. The Main Level Offers An Inviting Living And Dining Area With A Picture-Perfect Bay Window, Flowing Seamlessly Into The Oversized Kitchen, Complete With Stainless Steel Appliances, Full Size Integrated Wine Fridge, Coffee Bar, Granite Countertops, Gas Cooktop W/Pop Up Exhaust Fan, Breakfast Bar, And Open Sightlines To The Family Room. The Family Room Is The Heart Of The Home, Featuring Vaulted Ceilings With Pot Lights, A Cozy Gas Fireplace, And A Walk-Out To The Backyard Deck, Perfect For Indoor-Outdoor Living And Entertaining. A Unique Bonus: A Main Floor Bedroom Or Sitting Room With A Private 2-Piece(Ez 3 Pc) Bath And Direct Walk-Out To The Rear Yard, Ideal For Guests, A Home Office, Or Multi-Generational Living. Upstairs, You'll Find Three Generous Bedrooms, Including A Serene Primary Retreat With Bay Window Seating And Views Of The Backyard. The Lower Level Boasts High Ceilings, Pot Lights, A Spacious Rec Room/Secondary Living Area, Reimagined Potential Kitchen Plus A Dedicated Workshop Or Potential 5th Bedroom With A Separate Side Entrance, Making It A Great Candidate For An In-Law Suite. Step Outside To Your Private Backyard Retreat Featuring A Gorgeous In-Ground Pool, Expansive Stone Patio, Gazebo, Pool House/Change Room, And Lush Green Space with Inground Sprinklers! Your Very Own Summer Paradise!This Thoughtfully Designed And Beautifully Finished Home Has Space And Flexibility To Grow With Your Family. Don't Miss The Chance To Make It Yours! (id:59911)
RE/MAX West Realty Inc.
6 Mt Pleasant Avenue
Whitby, Ontario
This stunning 14-year-old home still feels like new and features an elegant double door entry. Inside, the main floor boasts soaring 9-foot ceilings, four spacious bedrooms, and four bathrooms. The large kitchen is perfect for family gatherings, with granite countertops and a breakfast area that opens to a private yard. The great room centers around a charming gas fireplace, complementing the freshly painted walls. Without neighbors behind, enjoy privacy and tranquility. The finished basement offers a separate entry, laundry, and kitchen, plus two bedrooms and a bathroom, ideal for guests or potential rental income. This home is a perfect blend of modern amenities and classic elegance in a serene setting. (id:59911)
Ipro Realty Ltd.
25 Strandmore Circle
Whitby, Ontario
Offers Welcome Anytime! Brooklin Beauty! Meticulously Maintained 2-Storey Detached Home In A Desirable Whitby Community. Freshly Painted With Thoughtful Upgrades Throughout. Features 4 Generous Bedrooms & 4 Well-Appointed Washrooms. Upgraded Kitchen Boasts Stainless Steel Appliances & Ample Storage. Separate Family Room With Gas Fireplace Opens To A Bright Breakfast Area. Primary Bedroom Retreat With Electric Fireplace, Dressing Area, Luxurious 5-Piece Ensuite & Large Walk-In Closet. Upper Level Offers A Charming Loft, Perfect For A Reading Nook Or Home Office. Fully Finished Basement Includes A Huge Recreation Room, Stylish Wet Bar & Dedicated Gym Area. Private Backyard Oasis With A Stunning Multi-Level Deck, Direct Gas BBQ Hookup & Gas Fire Pit. Convenient Main Floor Laundry & Attached 2-Car Garage. A Well-Loved Home Offering Modern Living & An Exceptional Outdoor Space In Brooklin. (id:59911)
Dan Plowman Team Realty Inc.
42 Beatty Road
Ajax, Ontario
Located On A 40X100 Ft Lot * * * HUGE POTENTIAL* * * In A Quiet Neighbourhood, Excellent Opportunity. Bungalow on Huge Lot In A Family Friendly Neighbourhood Close To All Amenities. Walk To All Shops, Park, Schools. Perfect For Those Looking To Downsize or great Potential To Build and Re-design. * * Calling All Investors!!! * * This Home Features Laminate Floors 2 Spacious Bedrooms, Good Size Kitchen, With Ceramic Flrs, Backsplash, B/I Appliances and Walk Out To Deck And Private Backyard Oasis. Freshly Painted. Extra Long Driveway Can Accommodate 3 Car Parking. Min To Hwy 401 & GO Train. Newer Windows 10 Yrs. (id:59911)
RE/MAX Hallmark First Group Realty Ltd.
137 Benleigh Drive
Toronto, Ontario
Absolutely Amazingly location, close to all amenities. Bright & Spacious with Newly Upgraded BUNGALOW. Welcome to your dream home! This fully renovated, oversized bungalow boasts latest improvements, KEY FEATURES : * 4 spacious bedrooms * Separate entrance to a beautifully finished basement with 3 additional bedrooms and 2 full washrooms, * perfect for rental income or hosting guests. The entire house including new appliances, a fresh roof, and upgraded windows, ensuring a move-in-ready condition. The large, inviting entrance provides ample space and a warm welcome for you and your guests. Conveniently located near TTC, GO station, major highways incl. 401, and within walking distance to all your shopping needs and amenities, this exceptional property offers both comfort and convenience. Hurry - Don't miss out this beautiful property & schedule your viewing today! (id:59911)
Right Step Home Realty Inc.
176 Old Harwood Avenue N
Ajax, Ontario
Welcome To Luxury Living In Ajax. This Masterpiece Two-Storey Residence Offers 5 Bedrooms, 5.5 Bathrooms And 3702 Square Feet Above Grade. The Home Features Ceiling Heights Of 10' On The Main Floor, 9' In The Basement And Second Floor. Elegant Gourmet Kitchen, Engineered Hardwood Flooring Extends Throughout Main And Second Levels. This Home Includes Walk-Up Basement Stairs, Crown Molding Throughout Common Areas, Custom Glass Shower Doors. The External Face Will Be Finished With Stone. Currently In Pre-Construction, This Home Presents The Unique Opportunity To Select Your Own Finishes. Option To Finish Basement. (id:59911)
Homelife/future Realty Inc.
188 Old Harwood Avenue N
Ajax, Ontario
Welcome To Luxury Living In Ajax. This Masterpiece Two-Storey Residence Offers 5 Bedrooms, 5.5 Bathrooms And 3702 Square Feet Above Grade. The Home Features Ceiling Heights Of 10' On The Main Floor, 9' In The Basement And Second Floor. Elegant Gourmet Kitchen, Engineered Hardwood Flooring Extends Throughout Main And Second Levels. This Home Includes Walk-Up Basement Stairs, Crown Molding Throughout Common Areas, Custom Glass Shower Doors. The External Face Will Be Finished With Stone. Currently In Pre-Construction, This Home Presents The Unique Opportunity To Select Your Own Finishes. Option To Finish Basement. (id:59911)
Homelife/future Realty Inc.
15 Invermarge Drive
Toronto, Ontario
Welcome to 15 Invermarge Drive, a beautiful and spacious 4-bedroom, 3-bathroom detached home offering 2,770.92 sq ft of living space on a premium 50 x 110 ft lot, nestled on a quiet street in the desirable Centennial Scarborough community. This well-maintained home features generous principal rooms, a bright eat-in kitchen with a breakfast area full of windows and a backyard walk-out. A cozy family room with a built-in bar, sink, gas fireplace, and walk-out to a private yard. A sweeping curved oak staircase with carpet runner leads to four very spacious bedrooms, including a primary suite with a 4-piece ensuite featuring an oval tub, separate shower, and his-and-hers closets. The main floor offers a convenient laundry room with built-in cabinets, sink, double closet, and side entrance. The beautifully landscaped lot provides excellent privacy and curb appeal, framed by mature trees. Additional highlights include a front entrance enclosure with an upgraded door and side window panel. Close to top-ranked schools, U of T Scarborough, scenic trails, Lake Ontario, Hwy 401, TTC, and GO Station. (id:59911)
Exp Realty
Lp11 - 2466 Eglinton Avenue E
Toronto, Ontario
Open Concept Lr/Dr With California Shutters. Spacious Light-Filled Den With North View. Updated Kitchen With Modern Cabinetry, Breakfast Bar, Stainless Steel Fridge, Stove & Dishwasher. Two Full Bathrooms with Double Sinks. Walk To Kennedy Subway, G.O. Station & Shopping/Restaurants (id:59911)
Royal LePage Associates Realty
1102 - 3050 Ellesmere Road
Toronto, Ontario
Welcome To This Beautifully Updated 2-Bedroom, 2-Bathroom Condo That Combines Modern Style. The Spacious Living Area Is Filled With Natural Light Thanks To Large Windows That Offer Stunning Ravine Views All Utilities Included In The Maintenance Fee. Close To Scarborough Uoft, Centennial College, Public Transit, Shopping, Hospital, Pan Am Aquatic Sports Centre, Hwy 401,And Restaurants. Amenities Includes: 24hr Security, Pool, Sauna, Gym, And Lots Of Visitor Parking. (id:59911)
Homelife/future Realty Inc.
Main Floor - 5 Malta Street
Toronto, Ontario
Welcome to our beautiful 3 Bedroom 1 bathroom Main Floor Semi Detached raised Bungalow with Parking For 2 Cars included, Great Location near Kingston Rd, TTC/ GO station, Beside Public School, Shopping, Just walking distance to High school/ Variety Village and Gorgeous Rosetta McClain Garden. Shared Laundry. Shared rear yard, private front yard. Monthly rent +70%utilities bill. (id:59911)
Royal LePage Terrequity Realty
158 Golfview Avenue
Toronto, Ontario
OFFERS ANYTIME! Gorgeous on Golfview! This three bed, two bath semi is located in the coveted Upper Beaches neighbourhood! A perfect mix of charm with thoughtful modern renovations makes this house a true gem! The spacious main floor is an entertainer's dream! It offers amazing open concept living, with white oak floors, beautifully renovated kitchen, a large dining room with exposed brick and a generous living room which overlooks the front porch and lovely front yard. The primary bedroom has great storage and a gorgeous vaulted ceiling! Two other generous sized bedrooms and beautifully designed bathroom finish off the upstairs. The finish basement with separate entrance, kitchenette and bathroom is a perfect Nanny or in-law suite. Fully fenced in yard with beautiful treed canopy and large deck make the backyard a perfect place to spend summer days. Location is fantastic- a short walk down to the beaches as well, as the Danforth, TTC, Cassels Park as well as cute shops and restaurants on Gerrard like Bodega Henriette , Morning Parade or Julienne's ! Sought-after Bowmore school district ! Open House Saturday and Sunday 2-4 p.m. (id:59911)
Real Broker Ontario Ltd.

