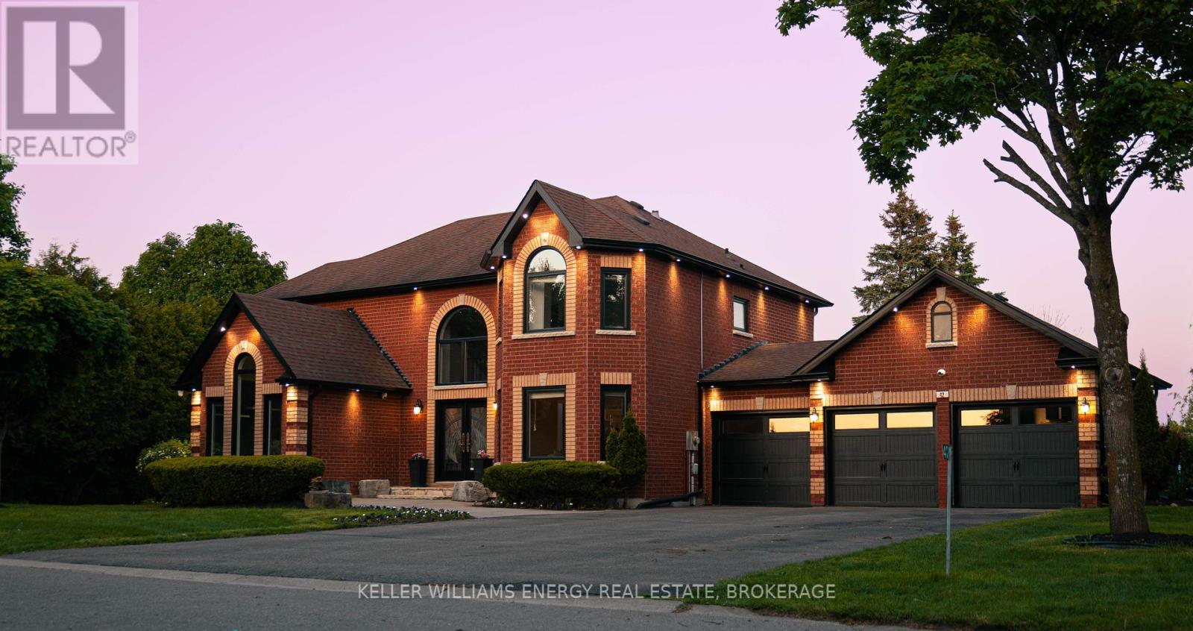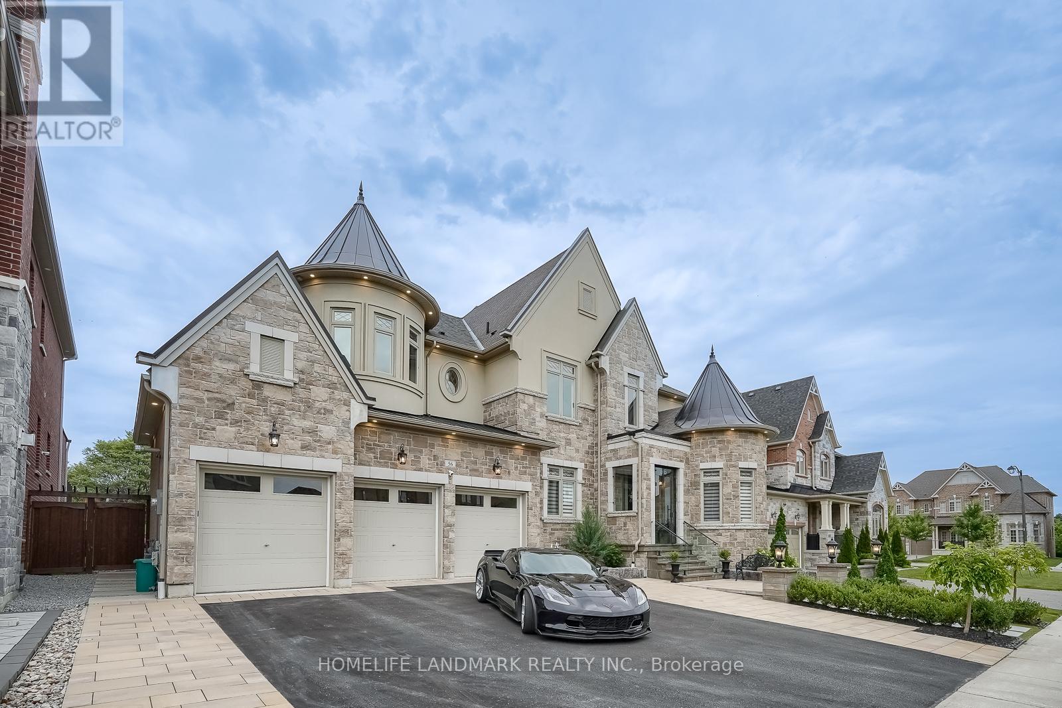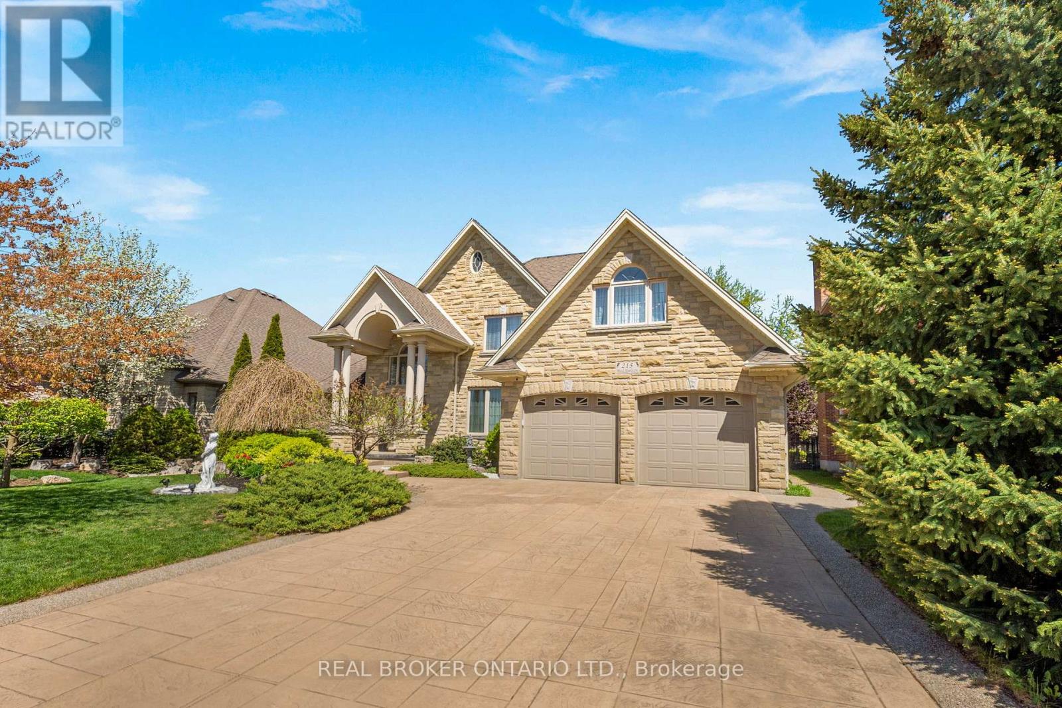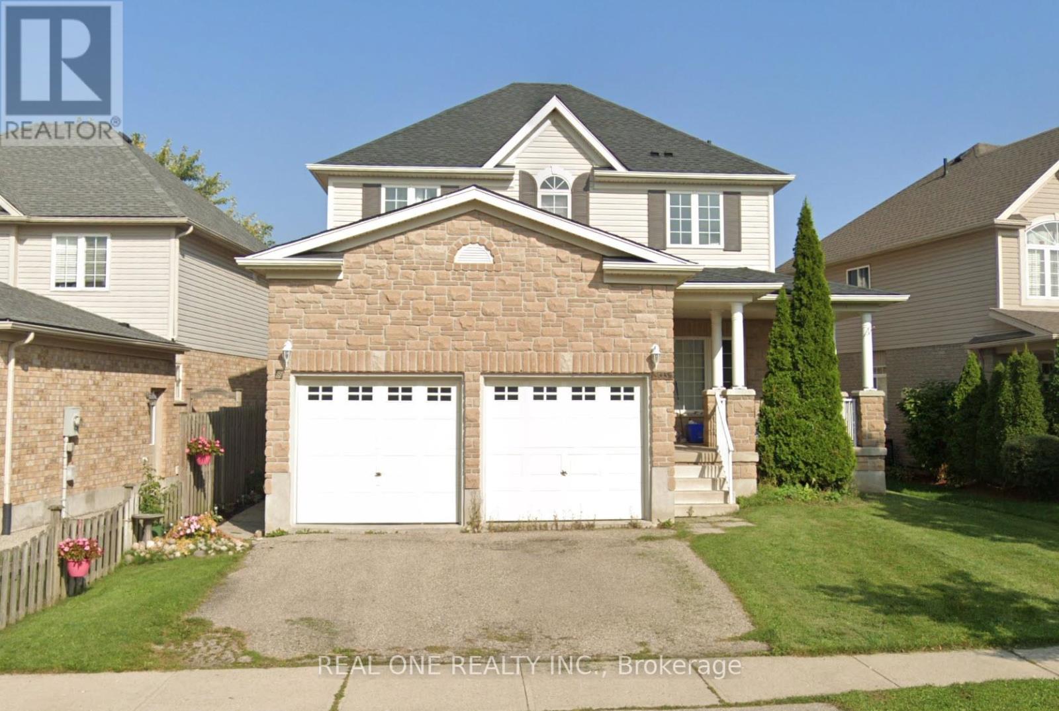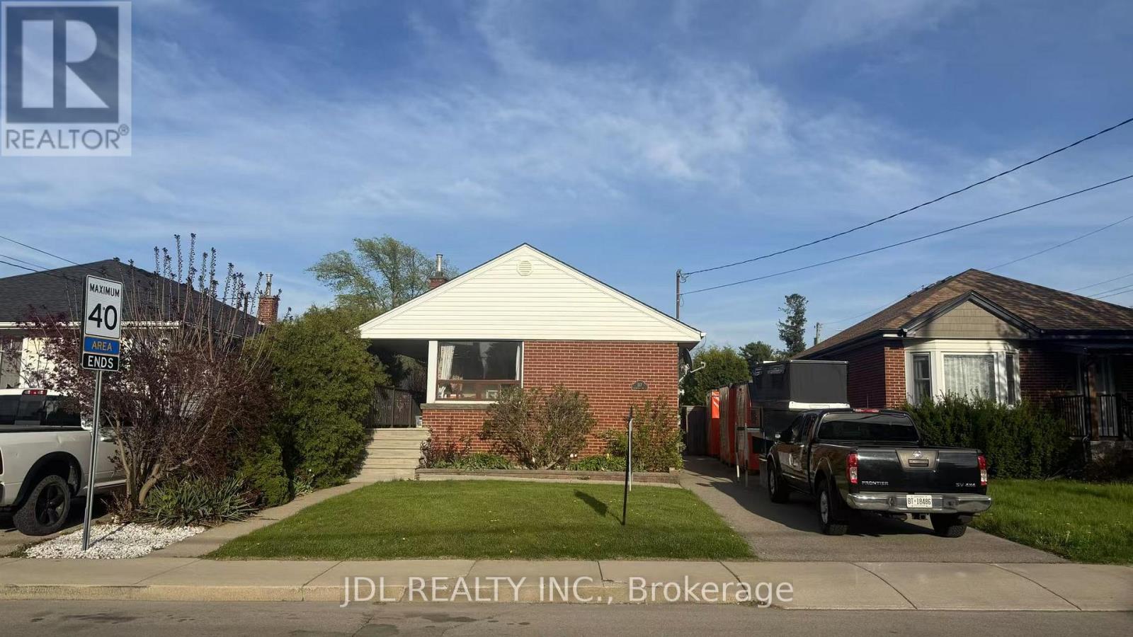1370 Costigan Road
Milton, Ontario
Cozy and Simple Living Awaits! Looking for the perfect place to call home? This carpet-free, 1 bedroom, 1 bath condo is available for lease starting July 1st! Nestled in a prime location, this north-facing unit is drenched in natural sunlight, creating a warm and inviting atmosphere. Enjoy the convenience of in-suite laundry and your very own underground parking spot. Situated close to schools, parks and highways, this condo offers the perfect blend of security and accessibility for any lifestyle. Don't miss out on this amazing opportunity! (id:59911)
The Agency
42 Mccauley Drive
Caledon, Ontario
Experience a rare opportunity to own a private haven multi family home nestled within the esteemed Caledon Woods Members Only Golf Club Estate Community. **No golf course on this property backyard** This exceptional 4+2-bedroom home, 3564 SQFT (MPAC) boasting a 3-car garage, has undergone extensive renovations. Revel in the refined finishes throughout, with no carpet adorning the floors. The finished basement, now a versatile space perfect for hosting guests or accommodating extended family, features a full kitchen and two additional bedrooms with a washroom, with potential for separate entrance. A bedroom on the main level, complemented by two full washrooms with showers, offers convenience and accessibility to elders. Step into the backyard retreat, where picturesque views and impeccable landscaping await. A newly installed sprinkler system ensures lush greenery year-round, while the amazing roof and windows enhance both aesthetics and functionality. Entertain effortlessly in the spectacular outdoor backyard oasis, complete with an in-ground pool, hot tub spa, and a new pool washroom for added convenience. Illuminate your evenings with the ambiance of pot lights, strategically placed both inside and outside the home. The garage boasts a gleaming epoxy floor, adding a touch of luxury to the practical space. With meticulous attention to detail and well-kept landscaping, this property offers a lifestyle of unparalleled elegance and comfort. Move into one of the most prestigious neighbourhoods of Caledon! (id:59911)
Keller Williams Energy Real Estate
21 Brownscombe Crescent
Uxbridge, Ontario
Nestled on a quiet crescent and backing onto scenic green space, this lovingly maintained and extensively renovated 2,472 sq ft family home is being offered by the original owners. Just 450 metres from both elementary and secondary schools, it's perfectly situated for growing families. The main floor welcomes you with warm hardwood floors and a thoughtfully designed layout. The kitchen features maple countertops, a concrete centre island, and an open-concept flow into the cozy family room highlighted by incredible countryside views. A formal dining room with a stylish board and batten accent wall, a practical office nook, and a convenient main-floor laundry room complete the space. Upstairs, the spacious primary suite boasts serene views of the green space, a walk-in closet, an additional double closet, and a fully renovated, spa-like 5-piece ensuite. Three more generously sized bedrooms all with double closets, offer ample space for family or guests. The finished basement is a true retreat, featuring a large recreation area with a bar, gym space, a second family room, a bedroom, and a full 3-piece bathroom ideal for entertaining or extended family stays. Enjoy peaceful evenings in the screened-in porch on the back deck, perfect for relaxing throughout spring, summer, and fall. Don't miss your chance to own this exceptional home in a family-friendly neighbourhood with unbeatable views and space to grow. Updates: topped up attic insulation and spray foam insulation in basement 2014, shingles 2018, maple counters and concrete island 2020, smoothed ceiling in kitchen and family room/potlights installed 2023, soffit, eaves and facia 2023, front hall tiled 2023, heat pump(furnace) 2024, engineered hardwood in basement 2024, primary ensuite 2025. Ensuite glass and some replacement window glass to be installed in next five weeks. (id:59911)
Royal LePage Frank Real Estate
56 Taurus Crescent
East Gwillimbury, Ontario
Welcome to this Architecturally Exquisite Home in the highly sought-after Sharon Village Neighborhood. This spacious and thoughtfully laid out Model Home features an impressive 4280+ sqft. Situated on a Premium 69 x 142.52 Lot with Southern Exposure, a Backyard Oasis, a custom-built pergola, and an inground pool. 3 car garage with 9 total parking spaces. Fabulous in-law suite in the partially finished basement with an Ensuite bathroom. Features include 10 ft ceilings on the main, 9 Ft Bsmt & 9 Ft 2nd Floor. Detailed Waffle in the Family Room and Tray Ceilings in the Primary Bedroom. Oversized shower with Drip Area, free-standing Oval Tub in spa-inspired ensuite. Main floor office, heated floor laundry, and more... $$$$ spent on landscaping and interlock and more.... Bright, spacious, and suitable for entertaining on a grand scale inside and out. Don't miss your opportunity to call this GEM home! **Please note that the living room is virtually staged** Built Energy Star Compliance For Maximum Efficiency. Just minutes to the GO station & Hwy 404, Upper Canada Mall & major box retail. Parks & open spaces, as well as miles of groomed trails, surround this masterfully planned community. (id:59911)
Homelife Landmark Realty Inc.
413 Belview Avenue
Vaughan, Ontario
Welcome to this extensively upgraded 4-bedroom home, offering an exceptional blend of elegance and modern comfort in the heart of East Woodbridge. Features large principal rooms with a seamless open-concept layout, this home is designed for both luxurious living and effortless entertaining. Step inside to find custom millwork, including wainscoting, crown molding, and refined details throughout. The gourmet kitchen is a chefs dream, boasting a Family-Sized Quartz center island, and high-end stainless steel appliances with more counter space you could ask for. The open-concept living room has a built-in stylish wine rack, a sleek marble fireplace, and tons of natural light. The Main floor is illuminated by pot lights throughout, and all light switches are on timers for added convenience. The primary Bedroom features an upgraded walk-in closet with Extensive built-ins, 5 pc spa-like ensuite & overlooks the backyard. The finished basement offers incredible flexibility, perfect for in-law living or rental income, complete with a kitchen, bar, and spacious living area. Sitting on a fantastic-sized lot, the backyard is ideal for outdoor gatherings, featuring a new pergola for year round enjoyment. Additional highlights include a brand-new dishwasher, a gas stove with an additional line, new central vacuum system, epoxy-coated leveled garage floor, New Window coverings, to name a few! Don't miss this rare opportunity to own a fully upgraded home in a prime location! (id:59911)
Harvey Kalles Real Estate Ltd.
105-107 Brock Street S
Whitby, Ontario
Outstanding income property with almost 5% Cap rate in central downtown Whitby location on the corner of Dundas & Brock! Fully tenanted with 2 commercial units (103 and 107) as well as 3 Residential Units (one three bedroom unit with two two bedroom units). Large open concept third floor w/ high ceilings can be converted to additional residential units or for other uses. Steps to public transit and Close to Hwy 401 & Whitby Go. High pedestrian traffic. Close to newly built condo & other residences. (id:59911)
Homelife Landmark Rh Realty
Homelife Landmark Realty Inc.
109 Thackeray Way
Minto, Ontario
TO BE BUILT - Designed with growing families in mind, The HARRISON A model is a stylish and functional two-storey home offering a flexible layout, quality finishes, and the ability to personalize your interior and exterior selections. This design features 3 bedrooms, 2.5 bathrooms, and a double car garage all wrapped in timeless curb appeal with a charming covered front porch. Inside, youll love the 9 ceilings and large windows that flood the main floor with natural light. The open concept layout offers plenty of space for entertaining, while a dedicated mudroom off the garage keeps the chaos of daily life in check. The kitchen features stone countertops, modern cabinetry, and a great flow into the living and dining areas, perfect for busy family life. Upstairs you'll find three generously sized bedrooms, a beautifully tiled baths, and a convenient second-floor laundry room. The primary suite includes a walk-in closet and a private ensuite with stylish finishes and added storage. Additional features you will appreciate: hardwood floors on the main level, tiled bathrooms, gas furnace, central air conditioning, paved driveway, sodded lawns, garage door openers and so many more amazing touches already included in the price. Looking for more space? The basement awaits your finishing touches but comes with a rough-in for a future bathroom. Ask about the available 4 bedroom version of this floor plan! Dont miss this opportunity to create your dream home from the ground up. Choose your finishes and make it truly yours. Visit the Model Home at 122 Bean Street to walk through this design or to view other available floor plans and speak with a sales representative.**Photos may include upgrades or show a completed version of this model on another lot and may not be exactly as shown.* (id:59911)
Exp Realty
113 Thackeray Way
Minto, Ontario
TO BE BUILT - THE HASTINGS model is ideal for those looking to right size without compromising on style or comfort. This thoughtfully designed 2 bedroom bungalow offers efficient, single level living in a welcoming, modern layoutperfect for retirees, first time buyers, or anyone seeking a simpler lifestyle. Step into the bright foyer with 9' ceilings, a coat closet, and space to greet guests with ease. Just off the entry, the front bedroom offers versatilityideal as a guest room, office, or cozy den. The full family bath and main floor laundry closet are conveniently located nearby. At the heart of the home is an open concept living area combining the kitchen, dining, and great room perfect for relaxed daily living or intimate entertaining. The kitchen includes upgraded cabinetry, stone countertops, a breakfast bar overhang, and a layout that flows effortlessly into the dining and living areas. Tucked at the back of the home, the spacious primary bedroom features backyard views, a walk-in closet, and a private ensuite with linen storage. The basement offers excellent potential with a rough-in for a future bathroom and an egress window already in place. At the back, you will enjoy a covered area for a future deck/patio, and of course there is a single attached garage for your enjoyment. BONUS UPGRADES INCLUDED: central air conditioning, paved asphalt driveway, garage door opener, holiday receptacle, perennial garden and walkway, sodded yard, stone countertops in kitchen and bathrooms, and more. Ask for the full list of included features and available lots! Multiple floor plans available to suit your needs.** Model Home Located at 122 Bean Street. Photos shown are artist concept or of a completed model on another lot and may not be exactly as shown.** (id:59911)
Exp Realty
215 Black Maple Court
Kitchener, Ontario
Welcome to 215 Black Maple Court, a fully reimagined custom bungaloft that blends French-inspired design with refined, modern living. Set on a quiet cul-de-sac in prestigious Deer Ridge Estates, this 6-bedroom, 4-bathroom residence has been transformed using imported European materials and a meticulous eye for detail. Situated on a beautifully landscaped 68 x 130 lot, the home features a full stone exterior from front to back. Inside, you'll find nearly 5,000 square feet of finished, carpet-free space with a focus on quality and timeless design. Wide-plank hardwood floors, soaring ceilings, and expansive windows fill the home with natural light. The designer kitchen is a true showpiece, featuring custom cabinetry, high-end appliances, quartz countertops, and a generously sized island. The main floor includes a serene primary suite with a spa-like ensuite, complete with radiant in-floor heating, along with a second bedroom and full bathroom. Upstairs, the in-law suite provides a private and flexible space with two bedrooms, a full bathroom with in-floor heating, and a cozy loft-style lounge, perfect for guests or multi-generational living. The finished lower level continues the elevated design with two additional bedrooms, a spacious recreation area, and a custom wet bar. Outside, enjoy a private backyard oasis complete with full fencing, an irrigation system, and mature landscaping. Additional highlights include custom millwork and built-ins, designer lighting, central vacuum, water softener, air ventilation system, main floor laundry, and a double-car garage with driveway parking for four. Located just minutes from the 401, Deer Ridge Golf Club, top-rated schools, shopping, and scenic trails, this home offers a rare blend of European elegance and family-friendly functionality. Homes of this caliber rarely come to market, a seamless blend of character, craftsmanship, and comfort in one of the regions most desirable neighbourhoods. (id:59911)
Real Broker Ontario Ltd.
Basement - 303 Colton Circle
Kitchener, Ontario
2-Bedroom Basement Unit for Rent in Upper & Lower Duplex Home. Key Features: 2 spacious bedrooms, 1 bathroom. Large windows, Cozy, bright, and welcoming. Cold room for extra storage. Fridge, stove, dishwasher, washer, and dryer included. Parking for 2 vehicles: 1 in the garage, 1 in the driveway. Great family neighborhood. Close to schools, parks, and shopping. Easy access to Highway 401. Utilities and hot water tank rental not included except water. (id:59911)
Real One Realty Inc.
317 Parkdale Avenue S
Hamilton, Ontario
A Nice Family Home In a Quiet Neighborhood. Dining Room Can Be Easily Converted To 3rd Main Floor Bedroom. One Minute To Red Hill Parkway. Includes Fridge,Stove And Laundry. Tenant Pays Own Utilities. Tenant To Submit Application Form, References, Credit Report, Proof Of Income/Employment Letter. Tenanted, please allow 24 hour notice for showing. Separated Entrance To Basement Which is Included in the Lease. (id:59911)
Jdl Realty Inc.
575 Woodward Avenue
Hamilton, Ontario
Is Losani Homes charming, 2 bedrm/2 Washrm 1300+ sq. ft 3 storey townhome w/ 2 car parking in quiet, fam friendly South Hamilton townhouse complex thats just mins. to QEW and you can be downtown T.O. in under 45 mins traffic permitting. This well kept, gently-lived in, turn-key starter style home boasts upgraded kitchen w/newer Stainless Steel appliances, quartz countertops, ceramic backsplash, b/i range microwave, extended soft-close cabinets, w/i pantry, open concept living and dining rooms that w/o charming sundeck w/ glass railings, ensuite laundry w/ built-shelves & cabinets, tankless water heater, garage door opener w/remote(s), 2 sizeable bedrooms that features a primary bdrom w/upgraded 3 pc ensuite bath and a larger common 4pc bathroom for guests and family. The unit itself is close to schools, parks, Hamilton waterfront, pub. transit, plazas, restaurants, maj. rds, Walmart, etc. This beauty is currently undergoing some minor prep work and will be ready for list in just a couple of days! This is the perfect/ideal home for that young working professional that needs to be proximal to Mississauga or Toronto or even that savvy investor looking to capitalize on the warming rental market and is looking to obtain a potential cash positive position w/o incurring a large maintenance fee. This unit won't last as it will easily be one of the better looking units in the complex. You don't want to miss out on this one! (id:59911)
RE/MAX Real Estate Centre Inc.

