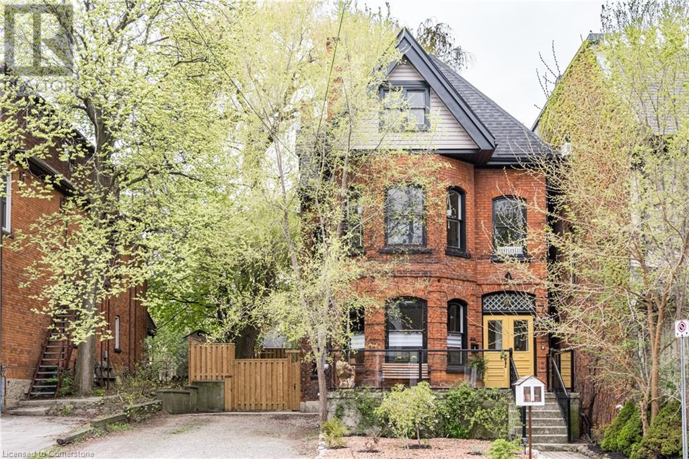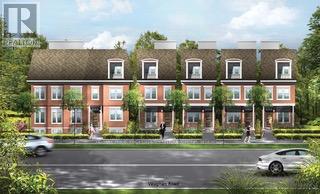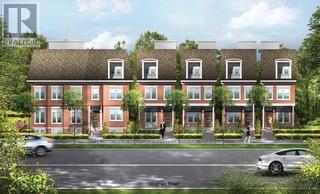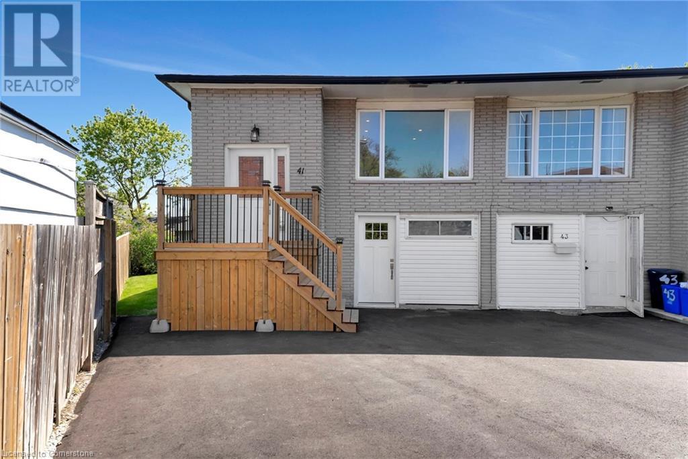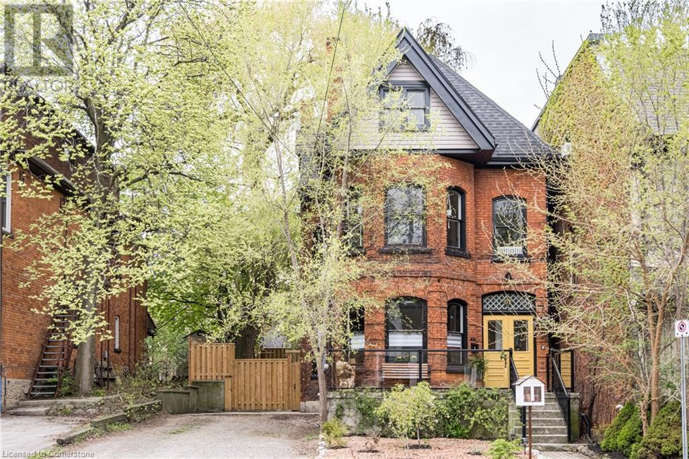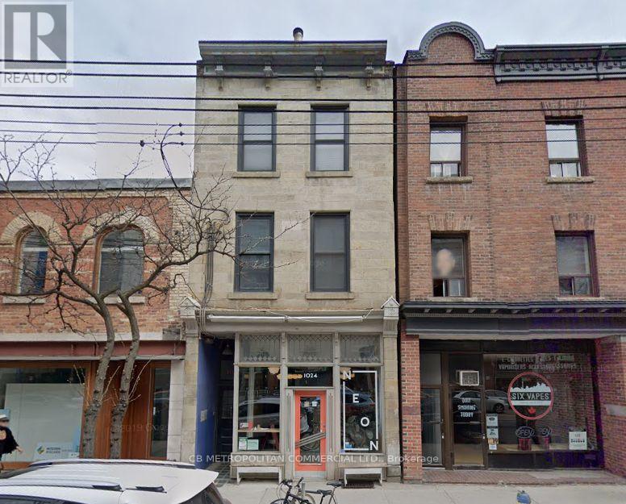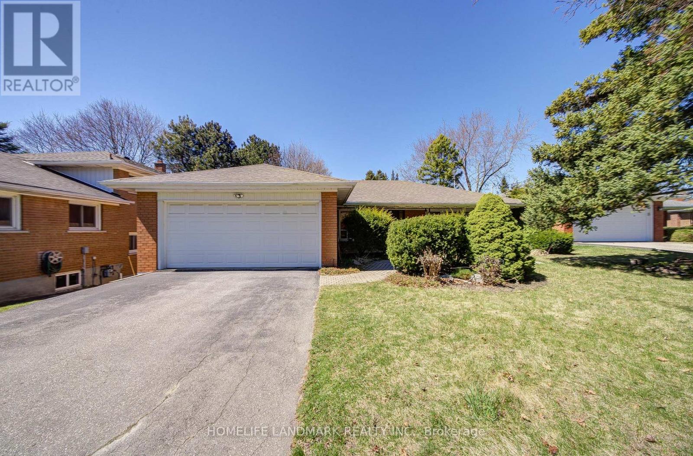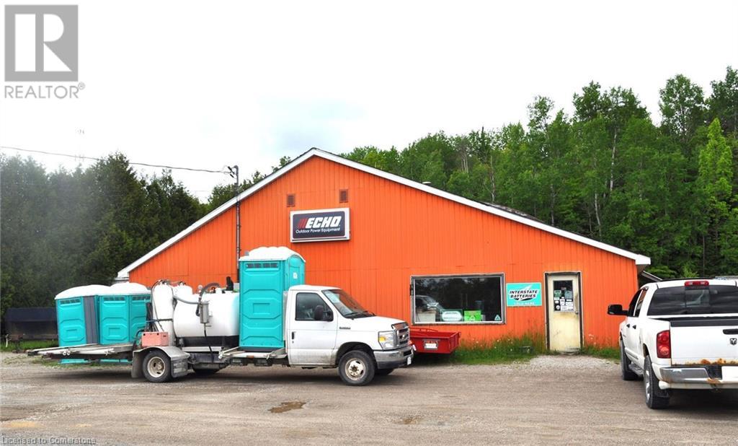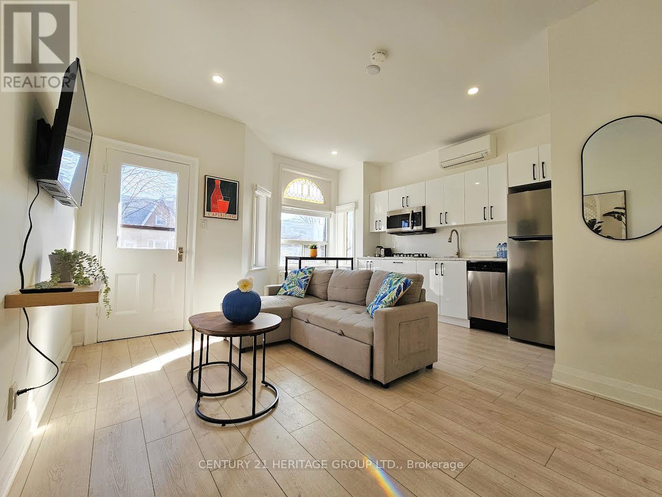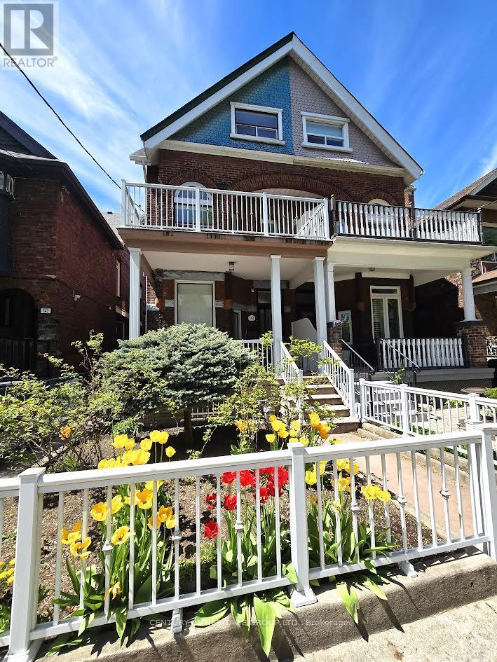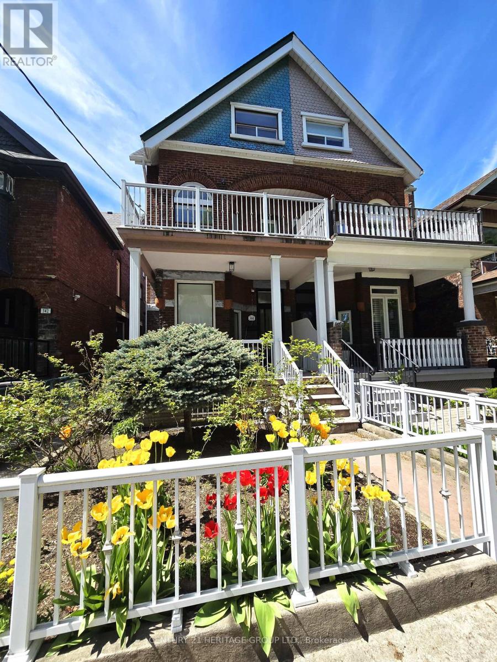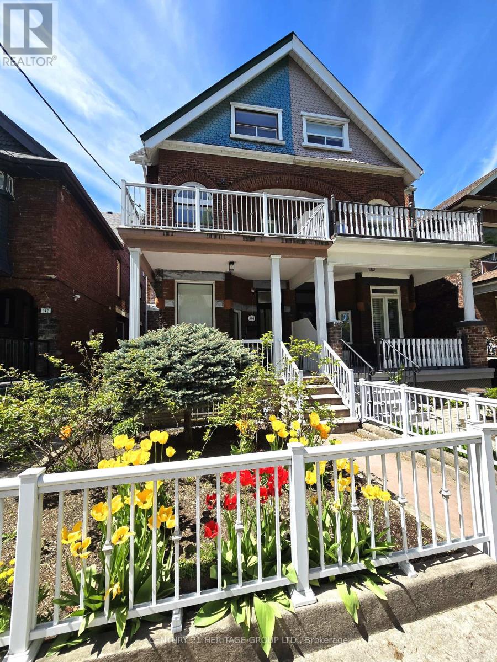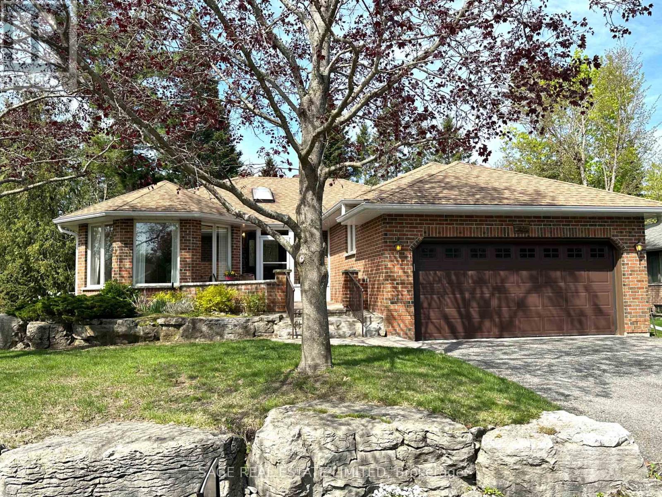911 - 501 Yonge Street
Toronto, Ontario
Presenting suite 911 at 501 Yonge St. This sun filled south facing property is conveniently located in the heart of the city. With hotel like building amenities, large terrace & modern finishes this unit is perfect for first time buyers, investors or downsizers. Short walk To U Of T, Ryerson Hospitals, Shops, Restaurants and Grocery. 24 Hour Concierge, Visitor Parking, Gym, Yoga Studio, Lounge, Tea Rm And Pool. Great opportunity to live with the city at your doorstep (id:59911)
Royal LePage Real Estate Services Ltd.
708 - 115 Blue Jays Way
Toronto, Ontario
Full luxury furnished unit! The unit has all you want!!!Occupied by landlord first timerented!!!Live In One of The Biggest Two Bedroom Suite With almost 800 Sqft, In The Centre Of Toronto's King Street West Neighbourhood, King Blue Condominiums Delivers The Ultimate In Style,Sophistication, Luxury, And Amenities. Featuring Stunning Lobbies Complete With Fireplaces,Landscaped Rooftop Terrace With Waterfalls, Firepits And Adjacent Lounge And Party Room,Rooftop Pool With Bar, Full Fitness Facilities And Multi-Media Room, King Blue Creates An UrbanCommunity With A Societal Vibe. Engineered Hardwood Floor Thru-Out, Close To Rogers Centre, CnTower, Easy Access To Highway. State Of The Art Appliances And A Function Balcony That Is Partly Enclosed To Protect You From The Elements. (id:59911)
Homelife Landmark Realty Inc.
177 Charlton Avenue W
Hamilton, Ontario
Stunning Century Duplex in the heart of the Durand Neighbourhood. This classic brick century home has been divided into two unique and spacious units, plus a private home office, and features a ton of original character and charm with meticulous modern updates. What an amazing opportunity to live in one unit while bringing in income from the main floor unit, and office, or easily convert back into one spacious unit by removing the wall behind the pocket doors. Enter the original double doors with stained glass transom, made by the owner, into a private main office with ornate fireplace, plus 2-pc bath, perfect for professionals seeking a private workspace with street-level exposure. The main floor one-bedroom unit has its own private rear entrance with fenced patio, cute galley kitchen, stainless steel appliances, 3-piece bath, separate laundry, and bright and spacious living & dining area with high ceilings and tons of character. The sunny second floor, two story unit, features a spacious eat-in kitchen with stainless steel appliances, gleaming tile floors, convenient 2-pc bath, cozy living room with stunning wood feature wall, and formal dining room with an original ornate fireplace. An office nook leads to the third floor with two bedrooms including the primary with reading nook and a whimsical children’s bedroom. The oversized 4-piece bathroom features gleaming floor to ceiling tiles, soaker tub, glass shower and separate convenient laundry area. Updates include opening the main floor unit (2022) new fence, boiler, hot water on demand (2023) roof (2020). The huge unfinished basement has a separate entrance and offers a ton of potential. Walk to Durand Coffee, Locke St S, James St S, restaurants, shops, schools, parks, trails, St. Joe’s or McMaster Hospital, the GO Station, or 403. Whether you're looking for a great investment, a multi-generational setup, or a place to call home with added income, this one’s a rare find in a fantastic location. (id:59911)
Judy Marsales Real Estate Ltd.
352 Vaughan Road
Toronto, Ontario
Your dream home awaits! This vacant lot comes with approved plans for a spacious 2,218 sq. ft. residence spanning 4 levels, plus a rooftop terrace. Enjoy the convenience of a 1-car detached garage with direct lane access. All essential services (water, sewer, gas) are installed, making this property ready for immediate building permit application within an exclusive 9-unit development at Cherrywood and Vaughan Rd. (id:59911)
RE/MAX Prime Properties - Unique Group
354 Vaughan Road
Toronto, Ontario
Your dream home awaits! This vacant lot comes with approved plans for a spacious 2,312 sq. ft. residence spanning 4 levels, plus a rooftop terrace. Enjoy the convenience of a 2-car detached garage with direct lane access. All essential services (water, sewer, gas) are installed, making this property ready for immediate building permit application within an exclusive 9-unit development at Cherrywood and Vaughan Rd. (id:59911)
RE/MAX Prime Properties - Unique Group
350 Vaughan Road
Toronto, Ontario
Your dream home awaits! This vacant lot comes with approved plans for a spacious 2,218 sq. ft. residence spanning 4 levels, plus a rooftop terrace. Enjoy the convenience of a 1 1/2-car detached garage with direct lane access. All essential services (water, sewer, gas) are installed, making this property ready for immediate building permit application within an exclusive 9-unit development at Cherrywood and Vaughan Rd. (id:59911)
RE/MAX Prime Properties - Unique Group
41 Yeoville Court
Hamilton, Ontario
Welcome to this beautifully renovated semi-detached raised ranch home, perfectly located on a quiet court in a sought-after neighbourhood. This stylish, move-in-ready home features a bright open-concept layout with 3 spacious bedrooms and 2 full bathrooms. The large, fully finished walkout basement offers incredible flexibility, including a generous open living area, a dedicated den/office space, and excellent in-law suite potential. Step outside to a private, oversized deck that is ideal for entertaining or relaxing in your own peaceful retreat. Recent updates include A/C (2015), furnace (2017), roof and sheathing (2017), and a new driveway and front porch (2024). Combining comfort, space, and versatility, this home is an exceptional opportunity in a prime location. (id:59911)
Royal LePage State Realty
177 Charlton Avenue W
Hamilton, Ontario
Stunning Century Duplex in the heart of the Durand Neighbourhood. This classic brick century home has been divided into two unique and spacious units, plus a private home office, and features a ton of original character and charm with meticulous modern updates. What an amazing opportunity to live in one unit while bringing in income from the main floor unit, and office, or easily convert back into one spacious unit by removing the wall behind the pocket doors. Enter the original double doors with stained glass transom, made by the owner, into a private main office with ornate fireplace, plus 2-pc bath, perfect for professionals seeking a private workspace with street-level exposure. The main floor one-bedroom unit has its own private rear entrance with fenced patio, cute galley kitchen, stainless steel appliances, 3-piece bath, separate laundry, and bright and spacious living & dining area with high ceilings and tons of character. The sunny second floor, two story unit, features a spacious eat-in kitchen with stainless steel appliances, gleaming tile floors, convenient 2-pc bath, cozy living room with stunning wood feature wall, and formal dining room with an original ornate fireplace. An office nook leads to the third floor with two bedrooms including the primary with reading nook and a whimsical children’s bedroom. The oversized 4-piece bathroom features gleaming floor to ceiling tiles, soaker tub, glass shower and separate convenient laundry area. Updates include opening the main floor unit (2022) new fence, boiler, hot water on demand (2023) roof (2020). The huge unfinished basement has a separate entrance and offers a ton of potential. Walk to Durand Coffee, Locke St S, James St S, restaurants, shops, schools, parks, trails, St. Joe’s or McMaster Hospital, the GO Station, or 403. Whether you're looking for a great investment, a multi-generational setup, or a place to call home with added income, this one’s a rare find in a fantastic location. (id:59911)
Judy Marsales Real Estate Ltd.
1024 Queen Street W
Toronto, Ontario
Fantastic Vibrant Queen St W.at Ossington. Rare Opportunity! Excellent Ground Level Retail Space For Rent. Bright and Open with High ceilings, character, and Large Storefront Window. Trendy Space, cool cozy vibe, Versatile for Many Uses. Located In One Of Toronto's Trendiest Neighbourhoods! Surrounded By Quality Dining, Shopping, Retail, Development, Transit, and more! Partial Basement with Two Washrooms. Storage, and a Kitchen. Suits All Retail, Restaurant, Coffee, Medical, Dental, Health, Beauty, Fitness, Wellness, Professional Offices, Services. This space can also be divided to 450 SF and 1100 SF. Two spaces available. (id:59911)
Cb Metropolitan Commercial Ltd.
1410 - 111 Bathurst Street
Toronto, Ontario
Perfect 1 bedroom unit located in the lively and vibrant King West neighbourhood well loved by young professionals! This unit is stylish and chic with exposed concrete design, it comes with 9 foot ceiling and floor to ceiling windows. The kitchen is equipped with all stainless steel appliances and a gas stove (rare find!). The mosaic backsplash and quartz countertop completes the kitchen in style. You can also enjoy a 58 square foot balcony with an open east view. The unit also includes 1 locker for extra storage space. If you are looking for a 1 bedroom unit in a trendy neighbourhood in downtown Toronto, this one is a must-see! (id:59911)
Condowong Real Estate Inc.
2002 - 45 Charles Street E
Toronto, Ontario
Corner suite in prime Yonge & Bloor area. This bright open concept two bedroom suite features two full baths, city/lake view, modern and sleek high end finishes and 9 foot ceiling. Nice square layout with no wasted space! Luxury upscale amenities include: exercise room, games room, guest suites, gym, business centre, billiards room, screening room, private Chaz Club, green space, water features and more. Available July 1st. Minimum 1 year lease. Tenant pays hydro. Note: Listing photos taken prior to current tenant occupancy. Landlord may interview. Any Fales Misrepresentation On Application Will Be Reported. (id:59911)
Royal LePage Terrequity Realty
141 Green Gardens Boulevard
Toronto, Ontario
Welcome to this stunning modern family home, where luxury meets convenience. Fully upgraded with new premium finishes throughout, this home is designed for both style and comfort. The main floor boasts an open-concept layout perfect for entertaining, with a walk-out to a charming balcony ideal for morning coffee or evening relaxation. The built-in garage offers direct access through the basement, which also features a separate entrance for added flexibility. The third-floor primary bedroom is a true oasis, complete with a spacious ensuite, custom built in designer cabinets and it's own walk-out balcony, perfect for unwinding after a long day. Easily walk to Yorkdale Mall and enjoy access to Toronto's most high-end shops, dining, and entertainment. With easy access to major highways, this location makes commuting a breeze. This is more than just a house it's a lifestyle upgrade. Don't miss the opportunity to call this spectacular property your home! Upgrades throughout are: Toto toilets, soaker tubs, large format Italian tiles, white oak vanities, under-mount integrated porcelain sinks, custom shades with blackouts in all bedrooms, designer built in cabinetry and closet organizers, custom made glass closet doors, matte black high end hardware, new stylish light fixtures and fresh paint throughout. Full kitchen reno w high end $13k appliance package, induction cook top and convection oven, double door fridge, custom quartz counter tops and matching full height backsplash, Kohler matte black touch faucet and custom oversize rectangular stainless steel Under-mount sink. Smart hm thermostats on each floor controlled from your phone, blue tooth compatible coded front entry deadbolt with hotel style locks. See attachment for full details $140k spent in upgrading. 2nd parking spot possible. (id:59911)
Sotheby's International Realty Canada
20 Goodview Road
Toronto, Ontario
Great Opportunity!!! Well Maintained And Many Upgrades Stunning Bungalow Located In Desirable Don Valley Village Area. Quiet And Friendly Neighborhood. Double Garage Plus 4 Cars Parking On Driveway. Newly Renovated Kitchen With Quartz Counter, Tile Backsplash, Double-Drawer Dishwasher, Unique And Stylish Breakfast Area And Walkout To Backyard. Bedrooms Completely Renovated New Wood Flooring And Custom-Made Barn Doors And The 3rd Bedroom With Built-In Pinewood Staggered Beds And Desk Giving Comfort Space And Enjoyment. L-Shape Open And Combined Living And Dining Room Offers Large Space With Large Windows. Beautifully Finished And Separate Entrance Basement With A Large And Open-Concept Recreation Room Featuring Wet Bar and A Modern Wood Burn Fireplace, 3 Pc Bathroom And The 4th Bedroom That Can Be A Guess Room Or Office. Large, Private And Landscaped Backyard With Cedar Cabana, Swimming Pool And Paved Interlocking Slabs Floor To Entertain All Summer Long. Walk Distance To Subway, Community, Library, Parks/Trails, Fairview Mall, Public School And Secondary School. Minutes To 401, 404/Don Valley Pkwy, North York General Hospital, And IKEA. New Furnace (2024). (id:59911)
Homelife Landmark Realty Inc.
1401 - 609 Avenue Road
Toronto, Ontario
Open Concept Kitchen, 1+1 Bedroom With 2 Full Bathrooms, Den With Sliding Doors As 2nd Bedroom, Easily Convert To A Bedroom, Laminated Floor Throughout. Primary Bedroom With 4-Pc Ensuite, Large High Demand Upscale Location Just Outside Upper Canada College. Close to Ttc Subway, Close Proximity to Cafes, Restaurants, Shops & Ucc, 5 Minute Drive To Downtown Offices, Hospitals & Government Offices. One Parking And One Locker Included. (id:59911)
Royal LePage Real Estate Services Ltd.
725 - 150 Sudbury Street
Toronto, Ontario
Live the Queen West dream! Welcome Westside Gallery Lofts, step into this spacious, 670 sq ft unit featuring brand new laminate flooring, soaring 9ft ceilings, ensuite laundry and a modern kitchen with stainless steel appliances and granite countertops. Enjoy building perks: a well-equipped gym, stylish party room, and ample visitor parking. This unit is bathed in sunlight throughout the day, creating a warm and inviting atmosphere. The versatile den, complete with a closet, easily transforms into a home office, extra storage, or a comfortable guest space. The bright and airy bedroom features an ensuite bathroom. Just steps away from Trinity Bellwoods park, The Drake Hotel, the Ossington Strip, and the Queen street car line, this pet-friendly building offers the ultimate urban lifestyle. (id:59911)
Real Broker Ontario Ltd.
5919 King Street
Manitoulin, Ontario
Seize the opportunity to own a prime piece of real estate in the heart of Manitoulin Island with this impressive freestanding building. Located in a high-traffic area, this property features ~4,000 sq. ft. of versatile space, ideal for a wide range of commercial uses. With commercial zoning already in place, the potential for this property is limitless. The building offers a spacious retail area, two offices, and a well-equipped back work area, all designed for efficiency and flexibility. Whether you're looking to expand your existing business or start something new, this location provides ample room for growth and customization. Nestled in Central Manitoulin, this property is strategically situated to benefit from the local community while offering easy access to major roadways. Take advantage of this rare chance to invest in a prime location with incredible potential for development and future success. This Listing if only for piece of land & free standing commercial building: Inventory, tools, computers, furniture, trucks, portable toilets etc. visible in picture is not part of this listing and or price but can be bought price for which can be negotiated (id:59911)
Homelife Maple Leaf Realty Ltd
2nd A - 344 Shaw Street
Toronto, Ontario
Located just a 5-minute walk from Trinity-Bellwoods Park and the vibrant Ossington Strip, one of Toronto's most exciting entertainment areas. Have cocktails at the kitchen island, dinner on Ossington. This newly renovated unit at 344 Shaw Street offers a harmonious blend of modern amenities and classic charm. This unit is an ideal choice for individuals seeking comfort and convenience in one of Toronto's most sought-after areas. The open-concept design provides ample space for living and dining, creating a versatile area to suit your lifestyle. Equipped with contemporary appliances and plenty of storage, the kitchen is perfect for culinary enthusiasts. The unit is thoughtfully designed to maximize comfort, featuring large windows that fill the space with natural light.Living at 344 Shaw Street places you in the heart of Trinity-Bellwoods, renowned for its eclectic mix of boutiques, cafes, and restaurants. The nearby Trinity Bellwoods Park provides expansive green spaces, sports facilities, and a community center, offering a perfect retreat from urban life. Excellent public transit options ensure easy connectivity to the rest of Toronto, making this location both practical and desirable.This property offers a unique opportunity to experience Toronto living at its finest. (id:59911)
Century 21 Heritage Group Ltd.
Main B - 344 Shaw Street
Toronto, Ontario
Located just a 5-minute walk from Trinity-Bellwoods Park and the vibrant Ossington Strip, one of Toronto's most exciting entertainment areas. Have cocktails at the kitchen, dinner on Ossington. This newly renovated unit at 344 Shaw Street offers a harmonious blend of modern amenities and classic charm. This unit is an ideal choice for individuals seeking comfort and convenience in one of Toronto's most sought-after areas. The open-concept design provides ample space for living and dining, creating a versatile area to suit your lifestyle. Equipped with contemporary appliances and plenty of storage, the kitchen is perfect for culinary enthusiasts. The unit is thoughtfully designed to maximize comfort, featuring large windows that fill the space with natural light. Living at 344 Shaw Street places you in the heart of Trinity-Bellwoods, renowned for its eclectic mix of boutiques, cafes, and restaurants. The nearby Trinity Bellwoods Park provides expansive green spaces, sports facilities, and a community center, offering a perfect retreat from urban life. Excellent public transit options ensure easy connectivity to the rest of Toronto, making this location both practical and desirable.This property offers a unique opportunity to experience Toronto living at its finest. (id:59911)
Century 21 Heritage Group Ltd.
Main A - 344 Shaw Street
Toronto, Ontario
Located just a 5-minute walk from Trinity-Bellwoods Park and the vibrant Ossington Strip, one of Toronto's most exciting entertainment areas. Have cocktails at the kitchen island, dinner on Ossington. This newly renovated unit at 344 Shaw Street offers a harmonious blend of modern amenities and classic charm. This unit is an ideal choice for individuals seeking comfort and convenience in one of Toronto's most sought-after areas. The open-concept design provides ample space for living and dining, creating a versatile area to suit your lifestyle. Equipped with contemporary appliances and plenty of storage, the kitchen is perfect for culinary enthusiasts. The unit is thoughtfully designed to maximize comfort, featuring large windows that fill the space with natural light. Living at 344 Shaw Street places you in the heart of Trinity-Bellwoods, renowned for its eclectic mix of boutiques, cafes, and restaurants. The nearby Trinity Bellwoods Park provides expansive green spaces, sports facilities, and a community center, offering a perfect retreat from urban life. Excellent public transit options ensure easy connectivity to the rest of Toronto, making this location both practical and desirable.This property offers a unique opportunity to experience Toronto living at its finest. (id:59911)
Century 21 Heritage Group Ltd.
2nd B - 344 Shaw Street
Toronto, Ontario
Located just a 5-minute walk from Trinity-Bellwoods Park and the vibrant Ossington Strip, one of Toronto's most exciting entertainment areas. Have cocktails at the kitchen, dinner on Ossington. This newly renovated unit at 344 Shaw Street offers a harmonious blend of modern amenities and classic charm. This unit is an ideal choice for individuals seeking comfort and convenience in one of Toronto's most sought-after areas. The open-concept design provides ample space for living and dining, creating a versatile area to suit your lifestyle. Equipped with contemporary appliances and plenty of storage, the kitchen is perfect for culinary enthusiasts. The unit is thoughtfully designed to maximize comfort, featuring large windows that fill the space with natural light. Living at 344 Shaw Street places you in the heart of Trinity-Bellwoods, renowned for its eclectic mix of boutiques, cafes, and restaurants. The nearby Trinity Bellwoods Park provides expansive green spaces, sports facilities, and a community center, offering a perfect retreat from urban life. Excellent public transit options ensure easy connectivity to the rest of Toronto, making this location both practical and desirable.This property offers a unique opportunity to experience Toronto living at its finest. (id:59911)
Century 21 Heritage Group Ltd.
110 Franklin Avenue
Toronto, Ontario
Attention Builders & Investors! Prime Willowdale Opportunity**Permit Ready **Nestled in the heart of prestigious Willowdale , this exceptional property offers an incredible opportunity to build your dream home immediately! The approved permit allows for a stunning residence with 3,090 sq. ft. GFA, featuring soaring ceilings: an impressive 13'6" in the basement. 10'6" on the main floor, 9'6" on the second floor. Designed to accommodate 4+1 bedrooms, a main floor home office, bi-level layout, E-L-E-V-A-T-O-R and a two-car garage, this home is tailored for luxury living. The entertainers kitchen is thoughtfully planned for seamless functionality and style. Located in a highly sought-after neighborhood, this property is surrounded by top-ranked schools, upscale restaurants, parks, and transit, offering convenience and an unparalleled lifestyle. Steps to ravine trails. Whether you choose to build, rent, move in, or renovate, this is an exceptional investment in one of Torontos most desirable communities. For detailed information on lot coverage, height allowances, please contact the Committee of Adjustments. Dont miss this rare opportunity to build your dream home today! *property sold as is* (id:59911)
Soltanian Real Estate Inc.
Second And Third Floors - 64 Vaughan Road
Toronto, Ontario
Rare Offering in High demand residential neighbourhood office opportunity, 1 or 2 floors, 2,995 SF each. Make this your office, close to home, great potential for this office to shine! Great for gym, yoga, Pilates, ground floor can be large open space, and can make change rooms in basement. Fresh and Modern! Existing Improvements, Lots of space, excellent value. Accessible (elevator or stair access). Close to everything.Near Shoppers, Dollarama, Dentists, Medical practices, local stores, and restos. Great family area. Perfect for Medical, Professional, Retail, Showroom, Fitness, Beauty, Tech, Wellness. High Ceilings, 1 parking per floor, Steps from Yorkville, St. Clair and Yonge area, walking traffic, development and density in area, steps to St. Clair Ave. W. Subway. Affordable $4,000 net per floor. (id:59911)
Cb Metropolitan Commercial Ltd.
17 Patricia Place
Kawartha Lakes, Ontario
Peaceful Patricia Place, one of the most charming streets in Port 32, on the shores of Pigeon Lake in the Village of Bobcaygeon. Ideal for retirees looking to embrace a relaxed, fulfilling lifestyle in an area known for well-maintained homes, beautifully landscaped gardens and welcoming atmosphere. The Port 32 Shore Spa Community Club membership is part of this purchase, with year-round opportunities to connect with your neighbours. Enjoy the picturesque intertwining trails, social gatherings, and fun activities like card games, working out in the gym, swimming, fishing, playing tennis, or pickleball. This home has been well-loved and maintained. A level-entry bungalow with bright spacious principle rooms. Hardwood floors in the living/dining and family rooms. A cozy brick propane fireplace and a direct walk-out to covered deck overlooking a private oasis of mature trees and gardens. The eat-in kitchen with its large windows brings the outdoors in. Plenty of counter space and cabinetry make meal preparation a joy. Main-floor laundry with access to the two-car garage. The primary bedroom ensuite is equipped with a walk-in jet tub and accessible shower. Guests will appreciate the option of a comfortable main-floor bedroom/bathroom, or retreat to the two lower-level bedrooms with bathroom. The Pub and Billiard Room make this home unique. You and your guests can transport yourself to an old English pub for a pint or two. Or curl up in front of the den fireplace and read. In many ways this home is a blank canvas ready for you to update with your own decor. If a house had a vibe this one would be happy, cozy and casual. Walk to shops, cafes, library, bakery, brewery and, of course, its surrounded by lake, perfect rural living. Only 40 minutes to Lindsay or Peterborough, less than 2 hours from the GTA. (id:59911)
Sage Real Estate Limited
36 Ford Street
Barrie, Ontario
WELL-LOCATED & SPACIOUS 2-STOREY HOME IN NORTH BARRIE! Welcome to 36 Ford Street, a spacious 2-storey home in Barrie’s north end, ideally located directly across from West Bayfield Elementary School and close to parks, transit, churches, and everyday essentials. Curb appeal is strong with a brick front exterior, updated eavestroughs, an interlock walkway, and an extended paved driveway that’s three cars wide and runs along the left side of the home to the backyard - ideal for trailer parking. The attached 2-car garage includes inside entry and two garage door openers. The fully fenced backyard features newer fencing along the left side, an interlock patio, a shed, and a dedicated dog kennel area with access from the laundry room and a gate into the rest of the yard. Inside, enjoy a freshly painted, family-friendly layout with a large eat-in kitchen offering plenty of cabinetry, pantry storage, some stainless steel appliances, and a walkout to the backyard. A formal dining room, cozy living room with a fireplace, and a bonus family room on the main level add to the functionality. Upstairs, four generously sized bedrooms include a spacious primary suite with a 5-piece ensuite. The partially finished basement offers additional potential, ready for your finishing touches. An ideal #HomeToStay for growing families looking for comfort, convenience, and room to make it their own. (id:59911)
RE/MAX Hallmark Peggy Hill Group Realty Brokerage


