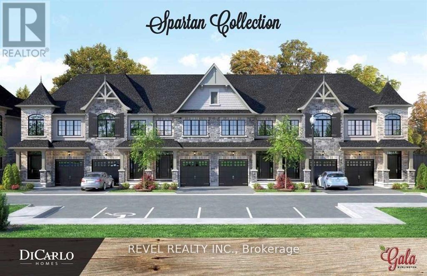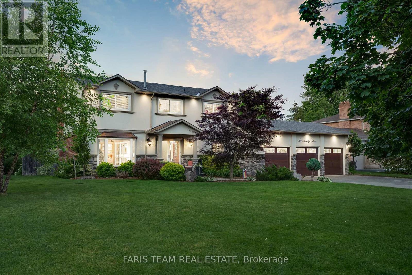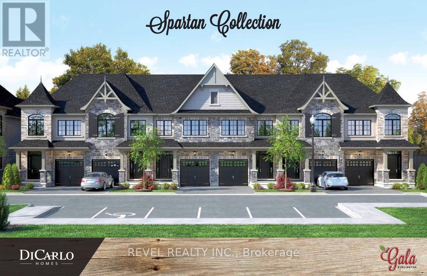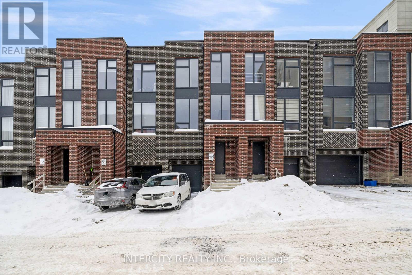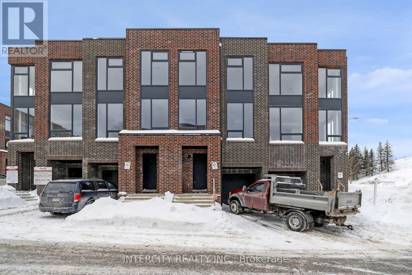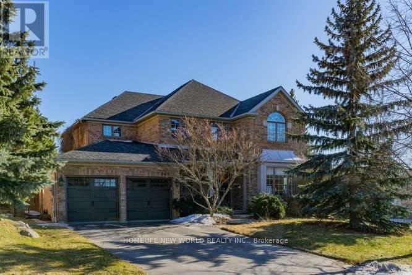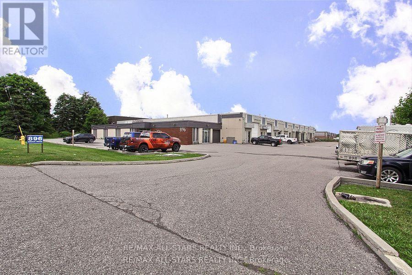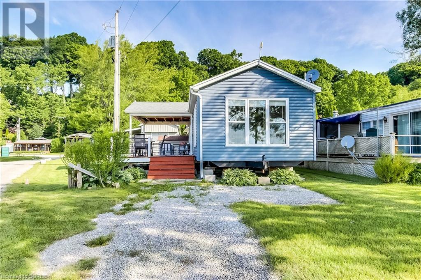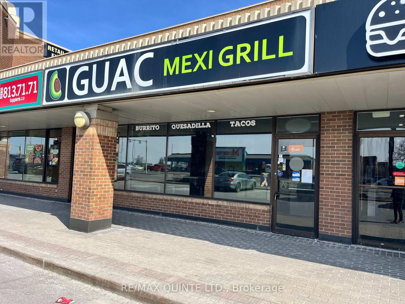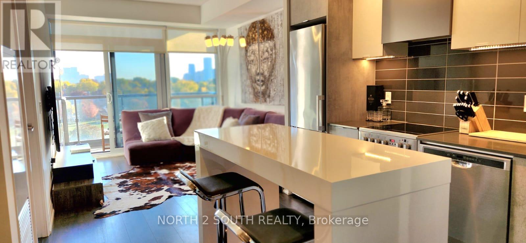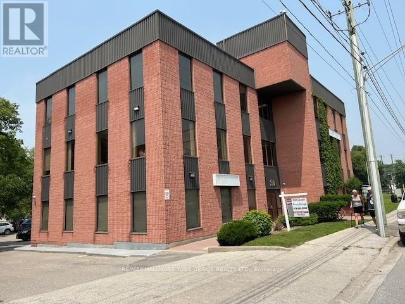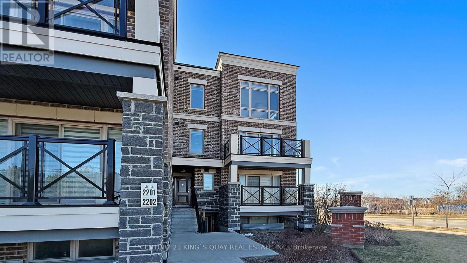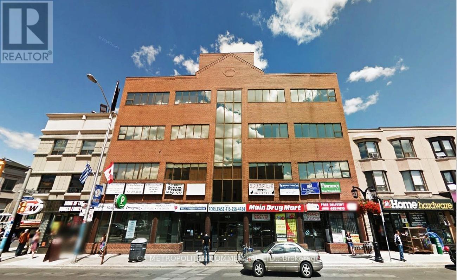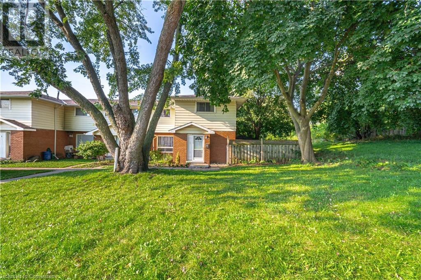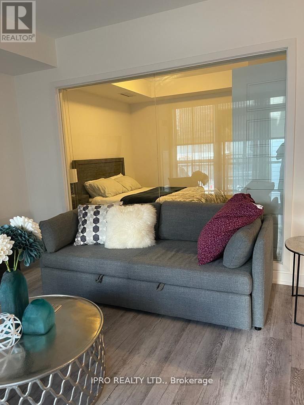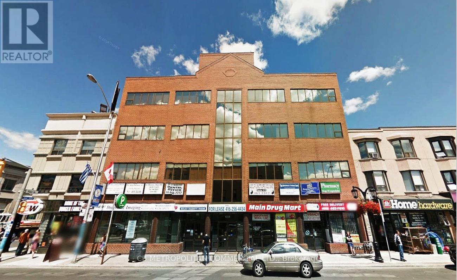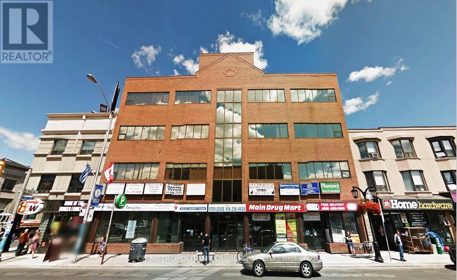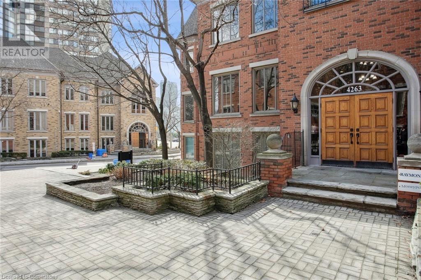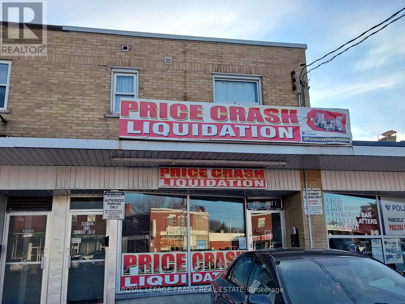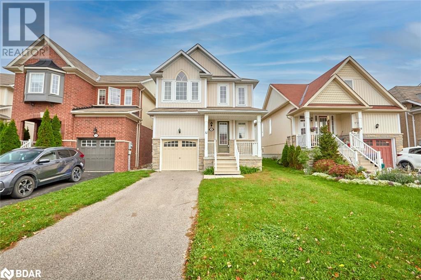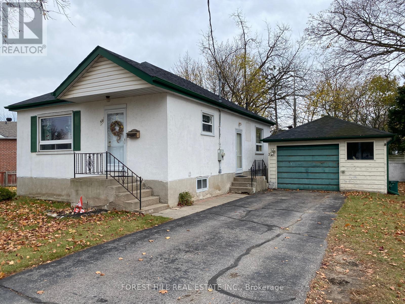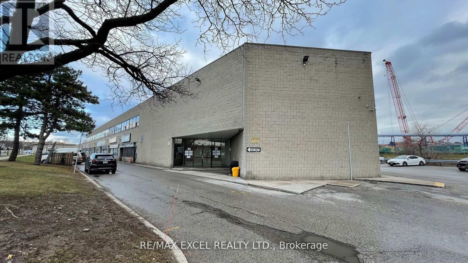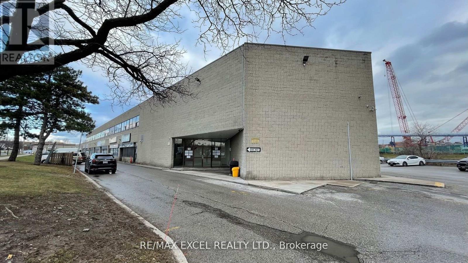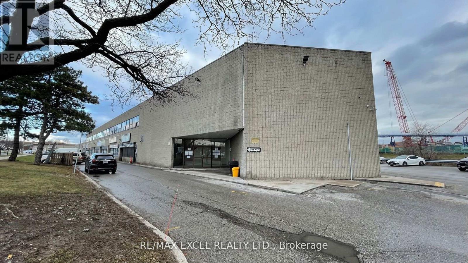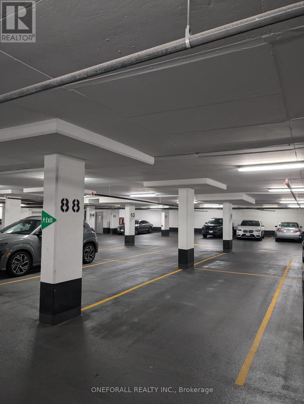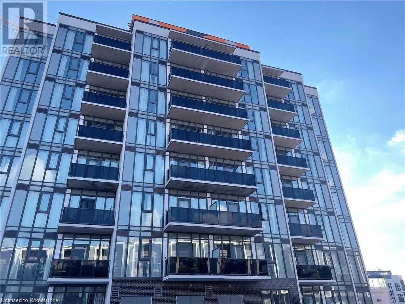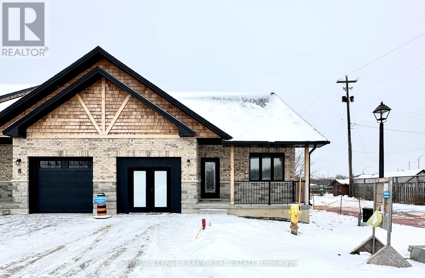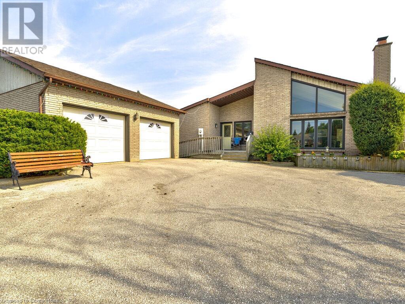1 - 600 Maplehill Drive
Burlington, Ontario
Welcome to the Gala Community with a French Country feel, rustic warmth & modest farmhouse design. Soon to be built 2-storey end unit townhouse by DiCarlo Homes located in South Burlington on a quiet and child friendly private enclave. The Spartan model offers 1551 sq ft, 3 bedrooms, 2+1 bathrooms, high level of craftsmanship including exterior brick, stone, stucco & professionally landscaped with great curb appeal. Main floor features 9 ft high California ceilings, Oak Staircase & Satin Nickel door hardware. Open concept kitchen, family room & breakfast area is excellent for entertaining. Choose your custom quality kitchen cabinetry from a variety of options! Kitchen includes premium ceramic tile, double sink with pull out faucet & option to upgrade to pantry & breakfast bar. 2nd floor offers convenient & spacious laundry room. Large primary bedroom has private ensuite with glass shower door, stand alone tub, option to upgrade to double sinks & massive walk-in closet. Additional bedrooms offer fair size layouts and large windows for natural sunlight. All bedrooms include Berber carpet. *Bonus $25,000 in Decor Dollars to be used for upgrades.* This location is walking distance to parks, trails, schools Burlington Mall & lots more! Just a few minutes highways, downtown and the lake. DiCarlo Homes has built homes for 35 years and standing behind the workmanship along with TARION New Home Warranty program. (id:59911)
Revel Realty Inc.
68 Marilyn Street
Caledon, Ontario
Top 5 Reasons You Will Love This Home: 1) This exquisitely updated home has been transformed inside and out, featuring a breathtaking kitchen that was showcased in LivingSpaces & LifeStyles magazine, boasting four generously sized bedrooms, including a serene primary suite with a beautifully remodeled ensuite and a spacious walk-in closet, whether hosting guests, accommodating family, or creating the perfect home office, this home delivers exceptional versatility and elegance 2) Every detail has been carefully curated, with stunning new engineered hardwood floors (2025) gracing the main level and a grand staircase refinished with sleek new metal pickets (2025) 3) The beautifully finished basement is a true extension of the home, offering endless possibilities for relaxation and entertainment, with ample storage, a dedicated gym space, a convenient 2-piece bathroom, and a spacious recreation room, this level is perfect for cozy family movie nights, lively gatherings, or quiet personal retreats 4) Expansive triple-car heated garage providing ultimate comfort during the winter months, alongside an extended driveway supplying parking for up to 12 vehicles, making it ideal for large families, overnight guests, or those who love to entertain on a grand scale 5) Step into your private backyard paradise, where an expansive 1,200 square foot deck overlooks lush greenspace, setting the stage for unforgettable summer barbeques, morning coffees in the fresh air, or tranquil evenings under the stars, with an inground sprinkler system ensuring a vibrant, well-manicured lawn with minimal effort. 3,310 fin.sq.ft. Age 44. Visit our website for more detailed information. (id:59911)
Faris Team Real Estate
7 - 600 Maplehill Drive
Burlington, Ontario
Welcome to the Gala Community with a French Country feel, rustic warmth & modest farmhouse design. Soon to be built 2-storey end unit townhouse by DiCarlo Homes located in South Burlington on a quiet and child friendly private enclave. The Spartan model offers 1551 sq ft, 3 bedrooms, 2+1 bathrooms, high level of craftsmanship including exterior brick, stone, stucco & professionally landscaped with great curb appeal. Main floor features 9 ft high California ceilings, Oak Staircase & Satin Nickel door hardware. Open concept kitchen, family room & breakfast area is excellent for entertaining. Choose your custom quality kitchen cabinetry from a variety of options! Kitchen includes premium ceramic tile, double sink with pull out faucet & option to upgrade to pantry & breakfast bar. 2nd floor offers convenient & spacious laundry room. Large primary bedroom has private ensuite with glass shower door, stand alone tub, option to upgrade to double sinks & massive walk-in closet. Additional bedrooms offer fair size layouts and large windows for natural sunlight. All bedrooms include Berber carpet. *Bonus $25,000 in Decor Dollars to be used for upgrades.* This location is walking distance to parks, trails, schools Burlington Mall & lots more! Just a few minutes highways, downtown and the lake. DiCarlo Homes has built homes for 35 years and standing behind the workmanship along with TARION New Home Warranty program. (id:59911)
Revel Realty Inc.
23 Desiree Place
Caledon, Ontario
Brand New Luxuriously Finished Townhome in the Heart of Bolton's newest townhome development "Amalfi". Never Lived In, Developer Unit, Ravello Model 3 Bedrooms, 2.5 Baths, Approximately 2000 Sq. Ft., with Finished Rec Room. Surrounded By Exceptional Schools, Shops, All Amenities All Within Walking Distance (id:59911)
Intercity Realty Inc.
6 Wylie Street
Caledon, Ontario
Brand New Luxury Finished Townhome in the Heart of Bolton's newest townhome development "Amalfi" . Never Lived In, Developer Unit, Sentero Model, 3 Bedrooms, 2.5 Baths, Approximately 2000 Sq. Ft., with Finished Rec Room. Surrounded By Exceptional Schools, Shops, All Amenities All Within Walking Distance. (id:59911)
Intercity Realty Inc.
966 Northern Prospect Crescent
Newmarket, Ontario
Prestigious Stonehaven Executive Home On Quiet Court Location. Meticulously Maintained & Tastefully Upgraded* Beautifully & Thoughtfully Designed 3200 Sq Ft With 9 Ft Ceilings* Fabulous Layout For Entertaining & Family Living* Open-Concept Kitchen/Family Room With A Walk-Out To A Large Deck Overlooking The Private Backyard Boasting All-Day South/West Sun. Close To Community Centre, Newmarket High School, T&T Supermarket, Hwy 404. (id:59911)
Homelife New World Realty Inc.
5 - 896 Brock Road
Pickering, Ontario
M2 Zoning- Well maintained and managed Commercial Condo with 4050 square feet of industrial/office space. Uses include: commercial, storage, light manufacturing and transport. Great proximity to highways 401 and 407. Currently used as a Long Standing custom woodworking space. 20 by 35 mezzanine ,sprinkler system, 2piece washroom, truck level door, 2 mezzanines' 20foot height (id:59911)
RE/MAX All-Stars Realty Inc.
70 Bluewater Avenue Unit# 97
St. Williams, Ontario
THIS 5 YEAR OLD CUSTOM BUILT MOBILE HOME sits on the #1 prime lot in Booth’s Harbour. The season runs from May 1 until Thanksgiving. Electricity stays on year round but is turned off. It sits on Lot #1 and has beautiful views of the lake and Marina. A covered boat slip is rented annually (paid for this year) and is a 20 second walk from the front door. It has oversized windows in the kitchen and living room. Light bright and airy and is finished with shiplap walls, T & G vaulted ceilings and vinyl plank flooring. Central heat and air with a ductless slit system. Large deck outside with over half covered. Lot fees include water and holding tank pump outs. Pump outside are worry free, the park looks after monitoring and pumping them. Electricity is metered through the marina and electricity is very economical. Hallway closet was built to accommodate a stacking washer and dryer. Home insurance is required. New owners are subject to Park owner’s approval. Owner has paid for grass cutting ($310/year) and slip fee ($3390.00) for this year, but the new owner(s) have first choice on this slip which is very convenient. Fully furnished inside and out (table chairs for eating and lounging furniture) with a new barbeque. Electronic key plus spares if needed. Turn Key and enjoy! (id:59911)
RE/MAX Erie Shores Realty Inc. Brokerage
701 - 50 Prince Arthur Avenue
Toronto, Ontario
Enjoy ONE MONTH OF FREE RENT, PLUS a COMPLIMENTARY PARKING space and STORAGE unit included with your lease! Welcome to 50 Prince Arthur, where luxury living meets unparalleled convenience. This expansive 3-bedroom, 2-bathroom condo offers 1,339 square feet of beautifully upgraded living space. With the added benefit of a dedicated 24-hour Concierge, your comfort and service are guaranteed at all times. Step outside and enjoy a spacious outdoor area complete with BBQs perfect for entertaining or relaxing in the fresh air. Located in the heart of Yorkville and the Annex, will find yourself immersed in the cultural vibrancy of world-class galleries, museums, and theaters. Just steps away from downtown hotspots, the Yonge and Bloor shopping district, and the financial district, everything you need is within reach. Whatever your lifestyle, this vibrant neighborhood has it all. (id:59911)
Digi
4b - 365 North Front Street
Belleville, Ontario
Former burrito franchise space available for lease! This 1,398 sq. ft. commercial unit offers a prime location at $22/psf (Net), with additional rent estimated at $22.47/psf for 2025. The lease term is 5 years, with a bonus of 2 months free rent. There is also restaurant equipment available for purchase. Great road exposure and plenty of parking available. Please note: the business itself is not for sale. (id:59911)
RE/MAX Quinte Ltd.
1203 - 1615 Bloor Street
Mississauga, Ontario
Top Floor 2+Den Condo with Recent Upgrades. This well-maintained 2-bedroom + Den unit offers bright, spacious living with a brand-new kitchen and updated bathrooms. Move-in ready with an enclosed balcony, Ensuite laundry, and storage. Enjoy excellent amenities including a daycare, pool, sauna, gym, tennis court, and park. Recently renovated common areas, ample visitor parking, and close to public transit and local shops. A perfect blend of comfort and convenience! (id:59911)
Homelife/miracle Realty Ltd
713 - 10 Gibbs Road
Toronto, Ontario
Welcome To This Sunlit And Generously Sized 2-Bedroom, 2-Bathroom Unit Offering A Functional Layout With A Seamless Flow. The Open-Concept Kitchen Is Equipped With Stainless Steel Appliances, An Undermount Sink, Under-Cabinet Lighting, And A Classic Tile Backsplash Perfect For Modern Living. Enjoy The Convenience Of Ensuite Laundry And One Included Parking Space. This Well-Managed Building Offers Exceptional Amenities Including A Fitness Centre, Sauna, Yoga Room, Outdoor Pool, Landscaped Terraces, Party Room, Library, Children's Playroom, And Even A Dog Wash Station For Your Furry Friend. Residents Also Benefit From A Private Shuttle To Kipling Subway Station And Quick Access To Major Highways Ideal For Commuters. A Perfect Opportunity For First-Time Buyers, Downsizers, Or Investors Looking For A Turnkey Property In A Prime Location. (id:59911)
North 2 South Realty
100 - 30 Prospect Street
Newmarket, Ontario
Prime Central Location For Medical / Related Professional Offices * Directly Across From Southlake Regional Health Centre * Public Transit At The Door * Available Immediate or TBA * Bright Mainfloor Front Corner Suite W/existing Private Medical Offices with sinks, Plus Reception / General Office Area, 2 Ensuite 2 pc Washrooms, & Kitchenette * All Utilities (Heat&A/C) Included In Rent * Public Elevator * Also Locked Private Separate Washrooms Outside Suite * (id:59911)
RE/MAX Hallmark York Group Realty Ltd.
2202 - 10 Westmeath Lane
Markham, Ontario
Gorgeous 3 Bedrooms Townhouse Located In High Demand Area. 2 underground parking spots & a locker, Freshly painted, Super bright unit w/ huge windows, One Of The Best and largest Corner Unit Layout In Complex, prim br w/ 4pc ensuite, Hugh Terrace W/Facing North West View, Open Concept layout, Laminate Floor Thru-Out, new granite countertop & backsplash, w/ brand new Appliances, pot lights, Close To Public Transit, School, Community Centre, Stouffville Hospital Markville Mall & Hwy 407. (id:59911)
Century 21 King's Quay Real Estate Inc.
21152 Kennedy Road
East Gwillimbury, Ontario
Exceptional Equestrian Estate on 50+ Acres of Pristine Countryside A Rare Opportunity on Kennedy Road! Offering an unparalleled blend of privacy, functionality, and natural beauty. Set back from the road with 675 feet of frontage, this one-of-a-kind property is ideal for equestrian enthusiasts, nature lovers, or those seeking a private rural retreat. At the heart of the estate is a remarkable Geohome, designed for energy efficiency and seamless integration with the surrounding landscape. The home features a main floor primary bedroom, two additional bedrooms on the second floor with a full bathroom, a finished walk-out basement, and breathtaking views of the property. The roof was replaced in the spring of 2019, ensuring peace of mind for years to come. Step outside to enjoy the inground saltwater pool (2006, as-is). Exceptional Equestrian Facilities: 16,800 sq. ft. indoor arena (built in 2008) featuring 14 stalls, storage areas, lockers, an additional laundry room, a heated wash station, a 100-amp panel, a hayloft, and a tack room. The arena is also equipped with a bathroom and its own septic system. Six spacious paddocks with electric fencing (as-is); three are equipped with run-in sheds, fresh water, and electricity for heating during colder months, ensuring horses can remain outdoors comfortably. An outdoor sand ring, ideal for training and riding. Original barn (built in 1990) with 4 stalls, a chicken coop, electricity, and water. Over a kilometre of private riding trails, offering endless opportunities to explore the serene countryside. Additionally, the property qualifies for the Managed Forest Tax Incentive Program, providing potential financial benefits to the new owner. This is a rare opportunity to own a premier equestrian estate in a coveted location. Dont miss your chance to experience the exceptional lifestyle this property offers! (id:59911)
Exp Realty
301 - 658 Danforth Avenue
Toronto, Ontario
2 private offices, in suite washroom (id:59911)
Cb Metropolitan Commercial Ltd.
S1003 - 8 Olympic Garden Drive
Toronto, Ontario
Welcome to Brand New M2M! A freshly polished, brand new and never lived-in building offers comfort, practicality, and unrivalled convenience. TTC, Banks, shops, restaurants, cafes, schools, and pretty much anything you'll need are just a convenient stroll away from your doorstep. Come back out these freshly finished unit and make it your next home. One Locker Included. Extras: B/I Fridge, B/I Dishwasher, B/I Stove with Range Hood & Oven, B/I Microwave, Stacked Washer & Dryer. Free Internet. (id:59911)
Royal LePage Your Community Realty
1116 Homewood Drive Unit# 1
Burlington, Ontario
Welcome to #1-1116 Homewood Drive, a charming 2-bedroom, 2-bath townhouse nestled in the sought-after Mountainside neighborhood of Burlington. This end-unit home boasts approximately 1,273 sq ft. of thoughtfully designed finished living space, perfect for first-time buyers, downsizers, or investors looking for a great location. Step inside and you'll be greeted by a bright and inviting living space ideal for both relaxation and entertaining. The kitchen offers a breakfast area and sliding door walk-out to a private fully fenced backyard—perfect for outdoor dining, gardening, or a safe play area for kids and pets. One of the highlights of this home is the newly remodeled basement, adding extra finished living space that can be used as a recreation room, family room, or home office. Basement features a 3-pc bathroom and laundry space. With two well-sized bedrooms upstairs, along with a spacious 4-pc bathroom. You’ll have plenty of space to unwind. This townhouse comes with two dedicated parking spaces, making day-to-day life easy and stress-free. Located just minutes from parks, schools, shopping, restaurants, downtown Burlington and highways, this property offers the perfect combination of quiet suburban living with easy access to everything Burlington has to offer. (id:59911)
Royal LePage Burloak Real Estate Services
1516 - 10 Honeycrisp Crescent N
Vaughan, Ontario
Stunning one-bedroom + den condo in the sought-after Mobilio Condos by Menkes, ideally situated near the Vaughan Metropolitan Centre (VMC) Transit Hub with easy access to the TTC Subway, Viva, and YRT. This bright North-facing unit boasts an open-concept layout with 9-ft ceilings, allowing natural light to fill the space. The versatile large den is perfect as a home office, guest room, or second bedroom. Enjoy a modern kitchen featuring built-in stainless steel appliances, quartz countertops, and sleek cabinetry, seamlessly blending style and functionality. Step out onto your private balcony and take in the stunning north views. Located in a new, high-end building, residents enjoy top-tier amenities, including a state-of-the-art gym, 24-hour concierge, guest suites, party room, TV & games lounge, theatre room, kids' playroom, outdoor space with BBQs, and bike storage. Prime Location: Minutes to VMC Subway Station, Hwy 400 & 407, and public transit Close to York University, Vaughan Mills Mall, IKEA, Canada's Wonderland & Vaughan Smart Hospital Surrounded by restaurants, retail stores, banks, and everyday conveniences Property is vacant and ready for the next family to move in! Don't miss this incredible opportunity to own a luxury condo in the heart of Vaughan! **EXTRAS** Built-in fridge, stove, dishwasher, and range hood Microwave, washer & dryer All existing light fixtures and blinds (id:59911)
Cityscape Real Estate Ltd.
149 Russell Jarvis Drive
Markham, Ontario
Rarely offered 3300 sq ft Legacy Corner Lot! Quiet neighbourhood with very little traffic. Conveniently located close to 407, Golf Club, Costco and much more. 4 Bedrooms, 4 Bathrooms, Original Owners and meticulously maintained. Renovated Kitchen and Primary Ensuite. Work from home with a large office on the main floor with an open yet private view. Large 2nd bedroom with w/I closet and ensuite just like the primary bedroom. Relax under the pergola in the backyard or work on your private garden (fenced area has a gate going to the street, used to park a small RV). Water filtration/softener system, central Vacuum with sweep inlet in the kitchen, in ground sprinkler system, BRAND NEW PURCHASED Hot Water Tank (not rental), Rogers Smart Home Monitoring (special monitoring rate can be transferred to new owner), too much to list, no expenses spared. (id:59911)
Century 21 Atria Realty Inc.
B303 - 271 Sea Ray Avenue N
Innisfil, Ontario
*Luxury 2Bdrm Condo At The All Seasons Resort- Friday Harbour* Split-Plan Model W/Open Concept Living Space. W/O To A Bright, Large East-Facing Balcony W/A View Of The Marina! Ideal 3rd Flr For Dream Vista! At The End Of The Hallway, Stairs To Go Down To The Walkway To The Boardwalk In Minutes! Inside The Condo, Enjoy A Brilliant Kit W/ S/S Appliances & Quartz Counter. Beautiful Light Fixture & Window Covering Choices. Live Every Day Like It's Friday! Fh Marina & Boardwalk Vibes, New Lake Club Is A Wow, Beach Club, Tons Of Homeowner Amenities.Investment Potential. 200-Acre Nature Preserve, World-Class Golf. 6 Homeowner Cards.Condo Fee Inc.Internet! (id:59911)
Ipro Realty Ltd.
203 - 658 Danforth Avenue
Toronto, Ontario
2nd floor office with 3 private offices (id:59911)
Cb Metropolitan Commercial Ltd.
300 - 658 Danforth Avenue
Toronto, Ontario
3 Private offices (id:59911)
Cb Metropolitan Commercial Ltd.
104 - 10 Deerlick Court
Toronto, Ontario
Brand new condo available at Ravine Condos in North York! This 527 sq ft One bedroom, One Bathroom condo offers plenty of natural light from its West-facing views. Brand new amenities, including an outdoor terrace with a yoga area, BBQ's, and lounge, alongside a gym and a convenient dog wash station. Enjoy unparalleled convenience with proximity to the 401 & DVP, with a TTC stop right at your doorstep. This exclusive offer INCLUDES parking. Final registration for the building has completed. (id:59911)
Keller Williams Co-Elevation Realty
4263 Sherwoodtowne Boulevard Unit# 101
Mississauga, Ontario
Located just minutes from Square One Shopping Centre and easily accessible via Highways 043 and 407, this office unit offers a highly desirable location with abundant public transit options. The fully finished space features an in-suite kithcenette and washrooms, providing convenience and functionality. Please note that the TMI excludes telephone, internet and in-suite janitorial services. (id:59911)
Colliers Macaulay Nicolls Inc.
372 Wilson Road S
Oshawa, Ontario
Excellent Opportunity To Be Your Own Boss! Start Your Own Business. Established High Traffic Location! On Bus Route. Near Pharmacy, Busy Polish Deli, Convenience Store, Beauty Salon And Restaurant. Move In Condition. Ceramic Floors. High Efficiency Gas Furnace And Central Air. Rear Man Door For Shipping. Full High Basement. Suitable For Retail, Office, Professional Use. On Site Parking Front And Back. $2000/Month Gross + HST +Utilities. (id:59911)
Royal LePage Frank Real Estate
32 Legion Way
Angus, Ontario
CHARMING TWO-STOREY HOME FOR LEASE IN A CONVENIENT & FAMILY-ORIENTED NEIGHBOURHOOD! Lease this bright and inviting 2-storey home in a central Angus neighbourhood, just minutes from schools, parks, everyday amenities and commuter routes. Set in a quiet, family-friendly area, this home welcomes you with a charming covered front porch, an attached single-car garage and driveway parking for two vehicles. Enjoy a spacious, partially fenced backyard perfect for outdoor entertaining, play or unwinding in your own private space. Inside, the open-concept main floor is filled with natural light and features a functional kitchen with a walk-out to the yard, a large living room ideal for family time, and a front foyer with a high ceiling and double mirrored closet. Upstairs offers three well-sized bedrooms, including a bright primary retreat with a private 3-piece ensuite, plus plenty of storage throughout the home. This is a fantastic lease opportunity in a great location - don’t miss it! (id:59911)
RE/MAX Hallmark Peggy Hill Group Realty Brokerage
1022 Lakeshore Road
Haldimand, Ontario
Welcome to your Lake Erie Charmer in the quaint hamlet of Winger Bay! This stunning 3-bedroom, 2-bathroom bungalow offers the perfect blend of cozy updates and serene lakeside living. Step outside onto the expansive wraparound covered deck, where you can enjoy breathtaking views of the lake, ideal for soaking in the summer breezes, reading your favourite book, or hosting family and friends for unforgettable gatherings. Inside, the home has been lovingly maintained and cared for. Mr & Mrs Clean live here, the home offers a perfect balance of comfort and style. With spacious living areas, bright natural light, and contemporary finishes, this home is ready for you to move in and enjoy. The inviting Master suite features a skylight to let the morning light flow in and double doors that lead to a large cover wrap-around-deck - ideal for outdoor living. One of the guest bedrooms even has its own private deck, adding a unique touch of personal space. For the Hobbyist or DIY enthusiast, the massive detached garage (approx. 32' x 29') with its Metal Roof is a standout feature, complete with an impressive workshop space that's sure to inspire creativity and projects of all kinds, complete with its loft area storage. The Bunkie is sure to delight the grandkids! Whether you are looking for a peaceful retreat or a place to entertain, this home in Winger Bay offers the best of both worlds. Don't miss your chance to make this lakeside property your own! (id:59911)
Michael St. Jean Realty Inc.
321 Innisfil Street
Barrie, Ontario
Welcome to 321 Innisfil St., a cosy three bedroom house ready to be made your new home. Close to great parks, schools, and all good things that Barrie has to offer. This unique property offers a commercial zoning. With its notable proximity to public transit, the Go train, and Hwy 400 access, this opportunity is also ideal for a professional office, possible future land assembly, and more. Additionally, we encourage you to research Barries approved Draft 2 rezoning, as well as futuer Draft 3 possibilities. (id:59911)
Forest Hill Real Estate Inc.
230l - 55 Nugget Avenue
Toronto, Ontario
Small Office Space Located On Sheppard And McCowan, Minutes To Hwy 401. Rent includes utilities plus Hst. Suitable for many uses. (id:59911)
RE/MAX Excel Realty Ltd.
230h - 55 Nugget Avenue
Toronto, Ontario
Small Office Space Located On Sheppard And McCowan, Minutes To Hwy 401. Rent includes utilities plus Hst. Suitable for many uses. (id:59911)
RE/MAX Excel Realty Ltd.
230r - 55 Nugget Avenue
Toronto, Ontario
Small Office Space Located On Sheppard And McCowan, Minutes To Hwy 401. Rent includes utilities plus Hst. Suitable for many uses. (id:59911)
RE/MAX Excel Realty Ltd.
230s - 55 Nugget Avenue
Toronto, Ontario
Small Office Space Located On Sheppard And McCowan, Minutes To Hwy 401. Rent includes utilities plus Hst. Suitable for many uses. (id:59911)
RE/MAX Excel Realty Ltd.
230v - 55 Nugget Avenue
Toronto, Ontario
Small Office Space Located On Sheppard And McCowan, Minutes To Hwy 401. Large Windows with Sunlight. Rent includes utilities plus Hst. Suitable for many uses. (id:59911)
RE/MAX Excel Realty Ltd.
230i - 55 Nugget Avenue
Toronto, Ontario
Small Office Space Located On Sheppard And McCowan, Minutes To Hwy 401. Rent includes utilities plus Hst. Suitable for many uses. (id:59911)
RE/MAX Excel Realty Ltd.
230j - 55 Nugget Avenue
Toronto, Ontario
Small Office Space Located On Sheppard And McCowan, Minutes To Hwy 401. Rent includes utilities plus Hst. Suitable for many uses. (id:59911)
RE/MAX Excel Realty Ltd.
1080 Bay Street
Toronto, Ontario
Rarely Available U Condo Parking Spot Located at P4, #88. Buyer Must Be the Condo Unit Owner of TSCC 2525 (id:59911)
Oneforall Realty Inc.
808 - 5 St. Joseph Street
Toronto, Ontario
Stunning Corner Unit In A Gorgeous High Rise Building In The Heart Of Toronto.Lucky #808One bed plus den.Den Has Windows And Door, Can Be Used As 2nd Bdrm. 713Sqf+113sqf Balcony. Open Concept Living Area, Balcony With Beautiful Toronto View. Just installes Brand new High quality Laminate Floors, Gourmet Kitchen W/ Large Island, Washer/Dryer, 9Ft Ceilings. Amenities: Outdoor Top Roof Gardens/Billiards, Lounge/Party Room, Gym, Hot-Tub/Saunas. Steps Away From Public Transit, U Of T, And Shopping. Aaa Location. (id:59911)
Homelife Landmark Realty Inc.
1438 Highland Road W Unit# 604
Kitchener, Ontario
Live in unparalleled comfort and style in this sleek one-bedroom + den suite, featuring premium finishes and a sophisticated design that sets it apart from the rest. This stunning, smartly-designed property offers an elevated living experience with a wide range of modern amenities. Step outside to enjoy a spacious outdoor terrace with cabanas and a bar, or take in the breathtaking views from your private balcony. With a smart building system offering mobile phone access for intercom communication and amenity booking, as well as secure parcel delivery lockers and enhanced security features like facial recognition, convenience and peace of mind are always within reach. This pet-friendly residence is equipped with a range of top-tier amenities, including a fitness studio, meeting room, secure indoor bike racks, and a rooftop pool for ultimate relaxation. High-speed internet is a breeze, thanks to high fibre optic cable, and parking is made easier with plate-recognition underground entry. (id:59911)
RE/MAX Twin City Realty Inc.
Unit - 1050 King Street W
Hamilton, Ontario
A lifetime business opportunity not to be missed. A fried chichen restaurant popular with young people. Located in McMaster University Community. The monthly sales revenue is about $40k. Seller provides free trainin .Easy to operate.The new business owner has the option to either continue operating the existing business or establish and run a completely new food busines **EXTRAS** 520 Sqft with Low rent only $1500 including tmi&hst .lease term to June 30,2026 and 5 years renewal option. (id:59911)
Bay Street Group Inc.
6 Pond Street
Trent Hills, Ontario
Experience the Incredible Trent River Lifestyle Overlooking Lock 18! Move right into this brand-new 2-bedroom bungalow townhome, packed with premium upgrades and perfectly located in the charming town of Hastings. Surrounded by water and just steps from local restaurants and shops, this home offers the best of both tranquility and convenience. Inside, you'll find hardwood flooring throughout, quartz countertops in the kitchen and bathrooms, and upgraded interior doors with matte black lever hardware. The chefs kitchen is designed for both style and function, featuring stainless steel appliances, a spacious island perfect for entertaining, and an open-concept layout that flows seamlessly into the living space. The main floor boasts 9' ceilings, upgraded trim, and smooth ceilings, highlighted by LED pot lights that add a bright, modern touch. For even more living space, this home includes a fully finished basement with a 3-piece bath, making it ideal for guests, a recreation area, or additional storage. Don't miss your chance to own this stunning home in an unbeatable location! (id:59911)
Royal LePage Frank Real Estate
11331 Amos Drive
Milton, Ontario
Welcome to Brookville Estates – Country Living in Style! Nestled atop a scenic hill, this beautifully designed ranch-style bungalow offers a perfect blend of comfort, convenience, and luxury. Welcome to a home where living is easy, with a custom-built, fully wheelchair-accessible design that ensures every detail has been thoughtfully crafted for accessibility and ease of living. Built with exceptional craftsmanship by Gary Robertson Construction, this home exemplifies quality and durability. Expansive windows throughout allow natural light to flood every room, while providing breathtaking panoramic views of the surrounding countryside. Whether you’re relaxing inside or enjoying the view from the top of the hill, every moment here feels serene and connected to nature. This 3-bedroom, 2 full baths, home features an open kitchen with a breakfast area, perfect for casual dining. The sunken living room, complete with a cozy wood fireplace, is ideal for relaxing with family or entertaining guests. A formal dining room and a den offer even more space for gatherings and quiet moments alike. The new owner will have the exciting opportunity to add their personal finishing touches to make this home truly their own. The unfinished basement presents potential for additional living space or storage. A spacious 2-car detached garage offers plenty of room for vehicles and storage needs. Discover the charm and functionality of Brookville Estates – where your dream home awaits. (id:59911)
Century 21 Miller Real Estate Ltd.
134 Shoreview Place
Stoney Creek, Ontario
Welcome to 134 Shoreview Place, SC. Pristine, meticulously maintained free hold townhouse is located in one of most sought after sites, Stoney Creek Lakefront, backing on visitor parking with no immediate neighbours. Welcoming contemporary open-concept main floor provides vibrant space featuring elegant 9ft ceilings, luxury living room boasting beautiful patio door that leads to back yard with exposed aggregate patio with no maintenance. Modern open concept eat-in kitchen features upgraded cabinetry, extended uppers, top-of-the-line appliances, quartz countertops, backsplash and ample cupboard space. Additionally main level, features spacious living space, a den ideal to work from home with front view, 2 pcs bath, upgraded tiles through out main floor, and large windows for loads of natural lighting. An elegant oak staircase leads upstairs to upgraded carpet-free second level with hardwood flooring through out. Spacious primary bedroom features a 5-piece ensuite with glass shower, separate bath tub, upgraded tiles & quartz counters, along with an over-sized walk-in closet and large window for loads of natural lighting. 2nd floor also offers 2 additional bedrooms, computer loft, 4-piece main bath and bedroom level laundry. Interior access to single car garage. An unspoiled humongous basement allows freedom to finish to your taste and style. Extra wide driveway that fits up to 3 cars. Live large in small town minutes from city amenities, QEW access, Red Hill access, future GO Confederation station, schools, shopping, restaurants, parks, new Costco power centre. Take a walk along the Waterfront Trail or dip in the lake from the beach strip located just steps from this beautiful home. Ideal for young professionals, retirees, commuters. Fifty Point Marina near by as well. Pet and smoke free home. Shows like a Model Home. Pride of ownership is definitely here. 2063 sqf. Call for your private viewing and be the first to call this beautiful townhouse your HOME! RSA. (id:59911)
RE/MAX Escarpment Realty Inc
413 - 1 Wellington Street
Brantford, Ontario
Discover this centrally located condo in the heart of Brantford! Just steps from the Grand River, trails, restaurants, and Wilfrid Laurier University Campus, this unit is a fantastic opportunity for investors, students, or empty nesters. It features 2 bedrooms, 2 full bathrooms, and the convenience of in-suite laundry. The open-concept living area is perfect for entertaining, and the kitchen boasts sleek white cabinetry and stainless-steel appliances. Start your morning in the rooftop fitness room, enjoy a walk along the nearby trails, or unwind on the rooftop terrace overlooking the Grand River the possibilities are endless! Plus, this unit includes one underground parking spot, A22. (id:59911)
Revel Realty Inc.
100 - 300 Lakeshore Drive
Barrie, Ontario
5315 s.f of divisible office/medical space located on Lakeshore Drive outside of the downtown core in a professional and highly visible building. Conveniently located close to the lake, shopping, businesses and more. The space is on the main floor making for easy access for staff and clients. Common washrooms available in the corridor. $17.00/s.f + HST + TMI $10.51/s.f and $6.47/s.f for heat and hydro. (id:59911)
Century 21 B.j. Roth Realty Ltd.
8 - 4 Pine River Road
Essa, Ontario
Excellent end unit commercial space located in Angus in a professional and highly visible building. Current layout offers over 2100sf of office space with boardroom, bathroom and reception. Excellent location for medical clinic. Conveniently located with full exposure on Mill St, and conveniently located close to CFB Borden. Ample parking. C4 zoning offers a wide variety of uses. (id:59911)
Century 21 B.j. Roth Realty Ltd.
1208 - 1435 Celebration Drive
Pickering, Ontario
Elevate Your Lifestyle At Universal City Condos 3 In PickeringWhere The City Meets The Sky. This Elegant 2-Bedroom, 2-Bathroom Suite Offers The Perfect Blend Of Comfort, Style, And Panoramic Northwest Views That Dazzle With Golden Sunsets And Sparkling City Lights.Step Into A Sunlit, Open-Concept Living Space With Floor-To-Ceiling Windows That Bring The Outside In. The Modern Kitchen Is A Dream For Home Chefs, Featuring Stainless Steel Appliances And Quartz Countertops. The Spacious Primary Bedroom Is Your Private Retreat, Complete With A Walk-In Closet And A Spa-Like Ensuite. The Second Bedroom Is Ideal For Guests, A Home Office, Or BothOffering Flexibility To Fit Your Lifestyle.Resort-Style Amenities Elevate Your Everyday: Soak Up The Sun By The Outdoor Pool, Stay Active In The Fully Equipped Fitness Centre, Or Entertain In The Stylish Party Room And Bbq Terrace.Located Just Steps From Pickering Go Station, Pickering Town Centre, And The Waterfront Charm Of Frenchmans Bay Marina, Convenience Is At Your Doorstep. This Unit Includes One Parking Space And A Storage Locker. (id:59911)
RE/MAX Prime Properties
34 Pond Street
Trent Hills, Ontario
Step into this beautifully upgraded 3-bedroom bungaloft townhome in the charming town of Hastings, where luxury meets comfort in every detail. Offering stunning river views and multiple outdoor retreats, this home is designed for both relaxation and entertaining.Enjoy seamless indoor-outdoor living with a walk-out from the main floor to a spacious deck and a walk-out from the upper loft to a covered balcony, both overlooking the serene Trent River and Lock 18. Inside, upgraded hardwood and tile flooring flow throughout, complementing the elegant trim package and upgraded interior doors. The main floor impresses with its 9 ceilings, a hardwood staircase with iron pickets, and an abundance of LED pot lights that enhance the homes warm ambiance.The chefs kitchen is a true showpiece, featuring a stylish two-tone design, an upgraded cupboard door package, quartz countertops, and a valance lighting system that adds both function and sophistication. A beverage bar with a built-in cooler and an upgraded appliance package, including a microwave, make entertaining effortless. Upstairs, the loft continues to impress with a wet bar, upgraded cupboard profiles, and additional space to unwind.With an upgraded plumbing package throughout and thoughtfully selected finishes, this home is a perfect blend of luxury and practicality. Live your dream on the water in Hastings, where upscale living meets the beauty of nature. (id:59911)
Royal LePage Frank Real Estate
