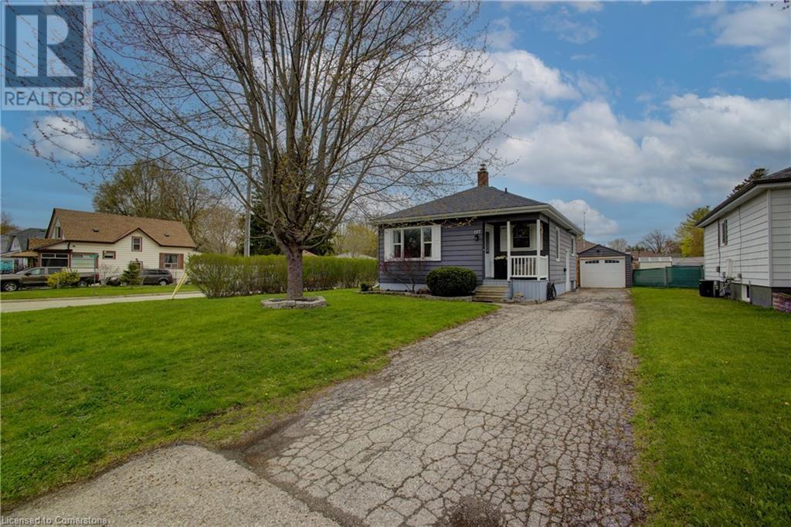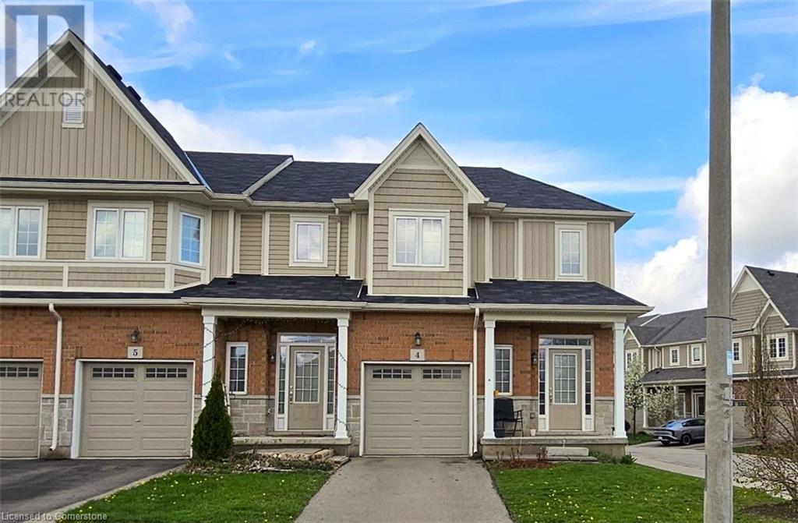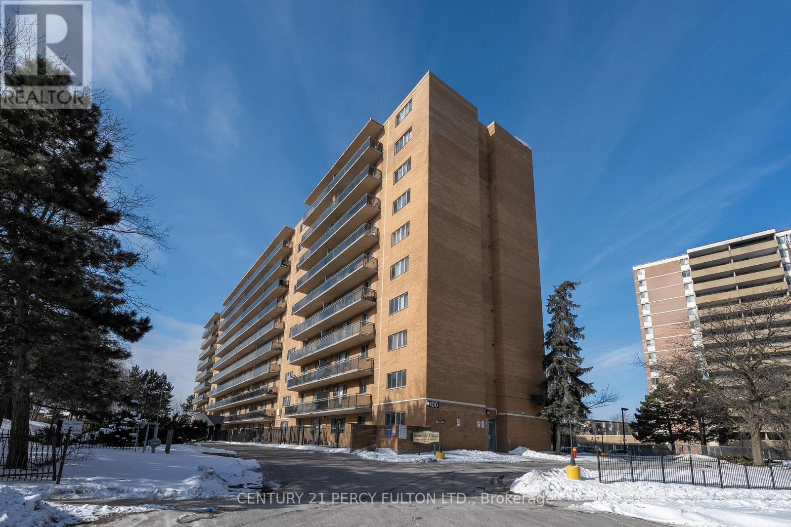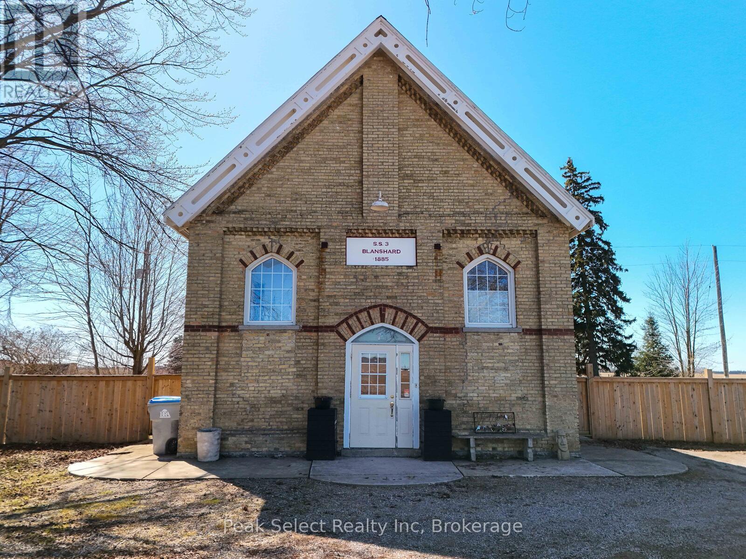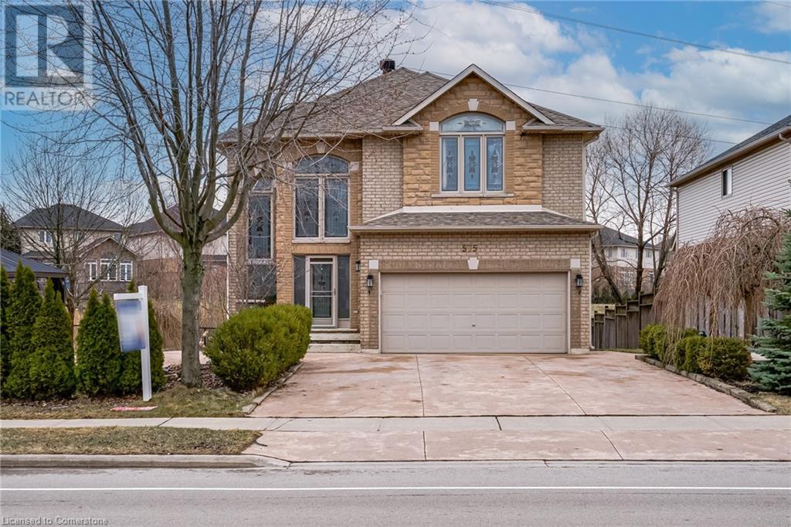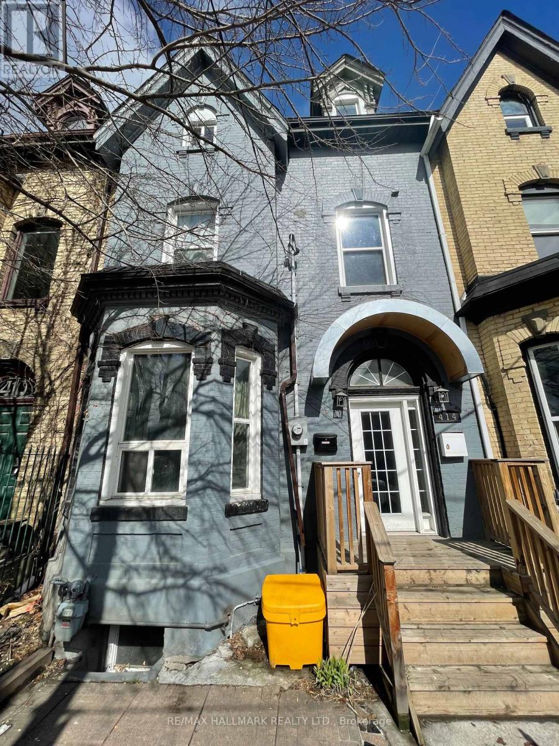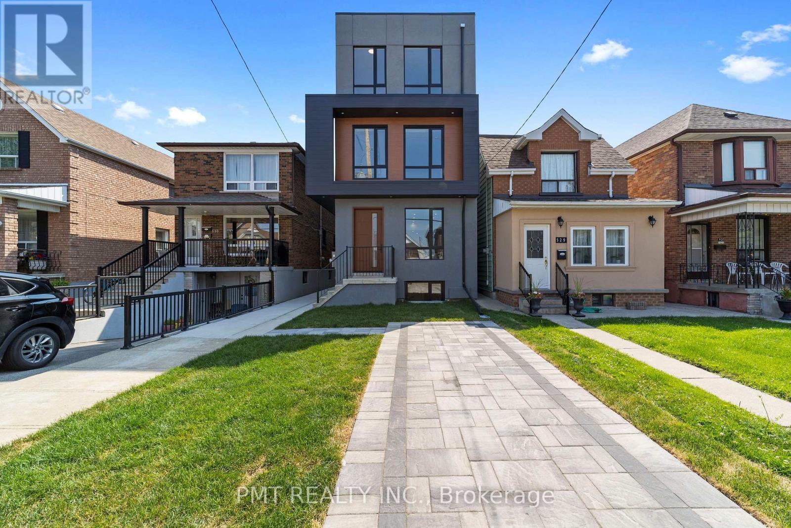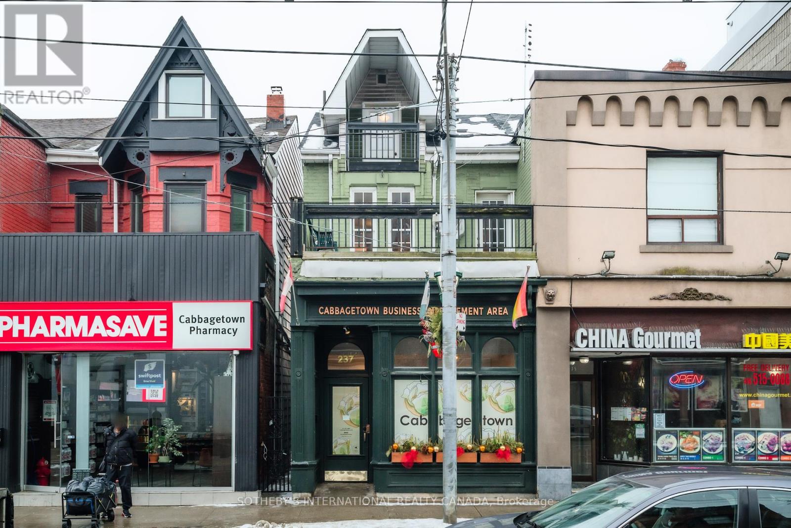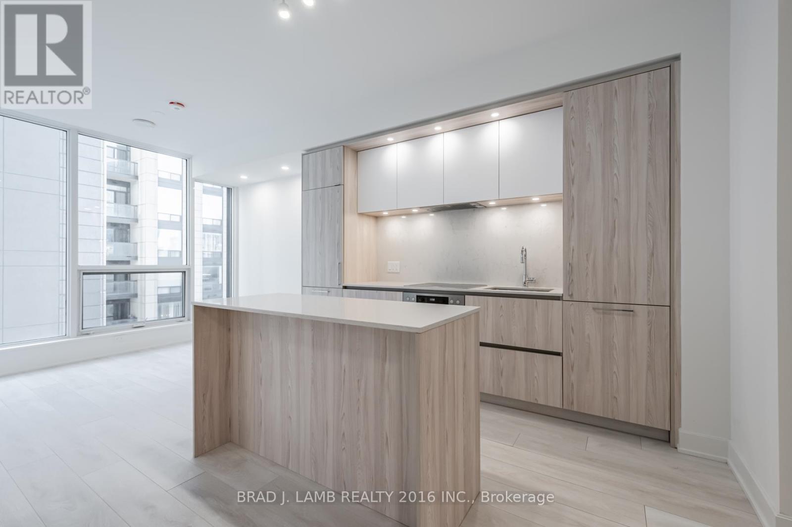181 King Street S Unit# 1610
Waterloo, Ontario
Suite 1610 at CIRCA 1877 offers an exceptional opportunity to own a refined one-bedroom, one-bathroom residence in the heart of Uptown Waterloo. Located on the 16th floor, this thoughtfully designed suite includes underground parking and features a rare 180 sq. ft. terrace-style balcony with panoramic views of the city skyline—ideal for quiet mornings or evening entertaining. Inside, the open-concept living space is finished with modern wide-plank flooring and anchored by a sophisticated kitchen complete with sleek white cabinetry, quartz countertops, built-in appliances, and stylish tile accents. The bedroom provides a serene and comfortable retreat, while in-suite laundry enhances everyday convenience. Residents of CIRCA 1877 enjoy access to first-class amenities including a rooftop saltwater pool, communal BBQ areas, fire tables, a state-of-the-art fitness studio, co-working spaces, and a resident lounge. Positioned in the desirable Bauer District, the building is steps from vibrant dining, boutique shopping, the ION LRT, Waterloo Park, and both local universities. (id:59911)
Condo Culture
197 Butler Street
Woodstock, Ontario
Welcome to 197 Butler Street. A Place to Call Home. On a quiet corner in a friendly neighbourhood sits a home that just feels right from the moment you arrive. Tucked onto a peaceful corner lot, this charming freehold bungalow blends classic curb appeal with thoughtful updates inside and out giving you comfort and modern living. From the moment you arrive, you're greeted by a front porch that invites morning coffees and quiet evenings. The large, beautifully maintained yard offers room to roam, garden, or simply enjoy the sunshine perfect for families, pets, gatherings, or anyone who values their own outdoor space. Step inside and feel instantly at ease. Natural light pours through the windows, illuminating a cozy yet functional layout. The living and dining area is ideal for everyday comfort or weekend get togethers, while the heart of the home, an updated kitchen, boasts sleek stainless-steel appliances and modern cabinetry ready for your next home cooked meal. With everything on one level, this home is as practical as it is welcoming. Whether you're starting out, slowing down, or somewhere in between, it’s a space that adapts to your lifestyle. The main floor features two spacious bedrooms and a full bathroom, while the finished basement offers additional living space, perfect for a home office or recreation room. Out back, the detached garage adds both convenience and storage, with plenty of driveway parking. The corner lot means more privacy, more yard, and just a little more breathing room all in a quiet, friendly neighbourhood. 197 Butler Street isn’t just a house. It’s the kind of place that feels like home from the very first step. (id:59911)
RE/MAX Twin City Realty Inc. Brokerage-2
RE/MAX Twin City Realty Inc.
100 Chester Drive Unit# 4
Cambridge, Ontario
BRIGHT & BEAUTIFUL IN EAST GALT! Welcome to this sun-filled end-unit townhome nestled in the desirable Branchton Park neighbourhood of East Galt. Offering over 1,400 sq. ft. of stylish, open-concept living with 3-bedrooms, 1.5-bathrooms. Step inside to discover a bright and a seamless layout that connects the living room to the eat-in kitchen—perfect for entertaining or everyday life. From here, walk out to your private, fenced backyard and patio space—ideal for morning coffees or warm-weather gatherings. A main floor powder room adds convenience, while the unfinished basement with a rough-in for a future 2pc bathroom offers plenty of room to grow. Upstairs, you'll find a 4pc bathroom and 3 bedrooms, including a spacious primary suite with a walk-in closet. Additional highlights include ceramic tile, central A/C, water softener, and an automatic garage door opener. With a single-car garage and a single driveway, you’ll enjoy parking for 2 vehicles. Located just minutes from shopping, dining, Highway 8, schools, and scenic walking trails, this home is a perfect match for first-time buyers, young families, or those looking to downsize in style. Don’t miss your opportunity to live in one of East Galt’s most walkable and welcoming communities! (id:59911)
RE/MAX Twin City Faisal Susiwala Realty
212 - 100 Dundalk Drive
Toronto, Ontario
Welcome to Renovated 2+1 Bedroom with 2 Bathroom, very large Den with Door and Window Can be used as a 3rd Bedroom, Unit comes with one Parking and Locker. It's Perfect for A Larger Family! This Property Has All Essential for Life, Featuring New Vinyl Flooring. New Kitchen with Quartz Counter/Backsplash all new LED lights, Pot Lights in Living Room. New Vanity and sink in both Bathrooms and Freshly Painted Throughout. You Have All Your Necessities at Your Doorstep as You Are Conveniently Located Near The TTC, Parks, Schools, Hwy 401, And Shopping Centre. easy access to the unit only one floor up near the stairs. *Some photos are virtually staged* (id:59911)
Century 21 Percy Fulton Ltd.
5323 Line 6
St. Marys, Ontario
Discover a slice of rural paradise! This charming former schoolhouse, built in 1885, beautifully combines historical charm with modern comforts, all set against the stunning backdrop of the South Perth countryside. The original brick facade of this thoughtfully renovated home invites you into a space where original hardwood floors and beamed ceilings tell stories of the past. Nestled on a quiet paved road, this property offers a rare escape for those looking to enjoy the tranquility of rural life while still being close to the amenities of St. Marys, surrounded by rolling farmland. With three cozy bedrooms and two bathrooms, there's plenty of room for a growing family or guests. The open living area is bright and airy, thanks to skylights, and features exposed brick, built-in bookshelves, and beautiful stained-glass windows that add a touch of sophistication and warmth. Sitting on a spacious 0.47-acre lot, the outdoor space is just as inviting, featuring a large covered deck that overlooks serene views perfect for outdoor dining and entertaining. Plus, with ample parking for up to 10 vehicles, there's plenty of room for all your recreational toys, from RVs to boats and trailers, so you're always ready for adventure. This is your opportunity to own a piece of history, enjoy evenings by the fire pit under the stars, and create lasting memories in a home that embodies charm and character. Welcome to 5323 Line 6, a timeless retreat waiting for you. (id:59911)
Peak Select Realty Inc
65 Highland Crescent Unit# 604
Kitchener, Ontario
This beautifully maintained 6th-floor condominium offers an incredible opportunity to enjoy comfortable, convenient living with stunning views and an abundance of natural light. Large windows fill the spacious 1-bedroom, 1-bathroom unit with sunshine, creating a warm and inviting atmosphere throughout. The open-concept layout features a generous living room that flows seamlessly into the dining area—perfect for entertaining or relaxing. The functional kitchen includes all appliances and offers ample storage. The bathroom has been tastefully updated with modern cabinetry and lighting. Enjoy the ease of a carpet-free interior and the convenience of in-suite laundry. This secure-entry building includes fantastic amenities: a fitness center, whirlpool, sauna, and an outdoor deck/patio ideal for soaking up the summer season. You'll also have 1 assigned parking space. Located just minutes from downtown with easy access to shopping, Highway 8, major public transit routes, schools, and parks, this condo truly offers it all. Don’t miss out—book your showing today! (id:59911)
Exp Realty
575 Stonehenge Drive
Ancaster, Ontario
Stunning Ancaster Meadowlands home with double wide lot! All brick, 4+1 bedroom, 3.5 bathroom with fully finished basement and over 3000 square feet of finished living space. Extremely private backyard with newly built composite deck and gazebo. Amazing entertainment space offering an open concept main level with eat in kitchen, stainless steel appliances & granite countertops. Oversized family room area with gas fireplace and a separate dining room. Main floor mudroom/laundry, hardwood floors, pot lights, 2 piece bathroom & inside entry to double car garage with epoxy flooring. The second level offers a master retreat with walk in closet & 5 piece bathroom. 3 additional spacious bedrooms & 4 pc bathroom finish off this level. The basement offers additional living space with a large rec room area, bedroom, 4 pc bathroom, pantry & storage area. Relax in the oversized yard with stamped concrete sitting areas & large double gazebo. Central vac, Roof 2021 & new attic insulation. Excellent highway access & bus route, just minutes to schools, parks & shopping (id:59911)
RE/MAX Escarpment Realty Inc.
1803 - 170 Sumach Street
Toronto, Ontario
Welcome to 170 Sumach St, Unit 1803 a beautifully renovated, south-facing 1+Den condo built by Daniels Corporation. This bright and spacious unit features 634 sq. ft. of interior living space plus a 52 sq. ft. balcony, and boasts 9-foot ceilings throughout.The versatile den can easily be used as a second bedroom or a dedicated home office. The primary bedroom accommodates a king-size bed and includes a generous walk-in closet. The kitchen offers ample cabinetry, perfect for everyday living and entertaining.Enjoy breathtaking, unobstructed south views of the lake. Recently updated with wide vinyl plank flooring, fresh paint, and brand-new stainless steel appliances (fridge, oven, and cooktop), this unit is move-in ready.Located in a prime downtown location with easy access to the DVP and Gardiner Expressway, you're steps from the TTC streetcar, the Distillery District, Eaton Centre, and other iconic Toronto landmarks. Includes one parking space and a locker.Residents enjoy top-tier amenities: 24-hour concierge, basketball and squash courts, gym, yoga lounge, steam room, party and billiards rooms, outdoor terrace with BBQs, visitor parking, and guest suites.Dont miss this opportunity to own a modern condo in one of Torontos most dynamic communities! (id:59911)
Homelife Landmark Realty Inc.
404 - 10 Deerlick Court
Toronto, Ontario
Welcome to Suite 404 at The Ravine Condos. An exceptional corner-unit 2 bedroom, 2 bathroom condo in the vibrant Parkwoods-Donalda neighborhood of North York. This sun-filled, two-bedroom, two-bath suite boasts soaring 9 ft ceilings, floor-to-ceiling windows, and an open-concept layout with sleek wide-plank laminate floors throughout. You'll love the modern European-style kitchen with full-size stainless steel appliances, quartz countertops, and a new eat-in island, ideal for both everyday living and entertaining. Step out onto a massive 636 sq ft terrace with unobstructed panoramic south-west and north-west views. A rare find thats perfect for hosting guests or simply enjoying your morning coffee in the sun. This condo offers convenient in-suite laundry, a walk-in closet in the primary bedroom, window coverings throughout and a parking spot and locker. The Ravine provides an impressive 4,600 sq ft of state-of-the-art amenities including a 24-hour concierge, fitness centre, party room with full kitchen and lounge, kids playroom, rooftop terrace with BBQs, dining bar, sundeck, fire pit, indoor and outdoor dining areas, and more. Additional conveniences include guest parking, a bike room, dog-washing station, E.V. charging station, and a storage locker located right across from your underground parking spot. Ideally located at York Mills & DVP, you're steps to the TTC with a direct bus to York Mills Subway, and close to Seneca College, U of T Scarborough, Crestwood Preparatory College, North York General Hospital, Fairview Mall, and Shops at Don Mills. Enjoy walking distance to Parkwood Village Plaza with Food Basics, Shoppers Drug Mart, Tim Hortons and more. Non-smokers only, no pets. Don't miss your chance to live in one of the most beautiful, functional, and well-connected suite in the city! (id:59911)
RE/MAX Ultimate Realty Inc.
526 - 46 East Liberty Street
Toronto, Ontario
An adorably cute 1 bedroom corner townhome, drenched with sunlight, at the highly coveted Liberty Village Townhomes! Blissfully located at the end of the town-complex, this super sweet suite features deluxe sunrise and city-facing windows that span the entire east and north wings. The generously-sized foyer is backlit by a frosted french door and has lots of space for a shoe bench or console table. For your coats, there is a front hall closet with plenty of hanging space. Tucked away is a super convenient stacked ensuite washer and dryer. The open concept sunlit living/dining space is surrounded by large windows, features modern laminate floors and is fabulous for entertaining. There is plenty of room for a bar cart, big couch, two accent chairs, a coffee table and a work-from-home set-up. Enjoy a gorgeous galley kitchen for all your baking and cooking needs with track-lights, ceramic floors, full-sized appliances, upgraded subway tile back splash and lots of cabinet and drawer space. Relax and unwind in the primary suite with a large east-facing window & double-door sized closet. Easily fit your full or queen-sized bed, full-length mirror & two dressers (one in your bedroom and one in your closet). The upgraded 4-piece ensuite bath has marble-inspired tile floors, a modern vanity with storage space, quartz sink and countertop, matte finishes, big mirror, built-in towel holders with additional storage space & a clever 2-in-1 shower/tub. Catch endless sunrises on your private 71+ sq ft terrace, surrounded by lush greenery and overlooking the park - BBQ's are allowed! Includes 1 storage locker! Visitor parking for guests! Bike storage is available on a first come first served basis. (id:59911)
Royal LePage Signature Realty
414 Dundas Street E
Toronto, Ontario
Step into a piece of Toronto's history - This Victorian 3 story is nestled in the vibrant enclave of Cabbagetown and offers five unique self contained units but also presents an exciting opportunity for expansion with the potential for a sixth income generating unit on the lower level. Two private parking spaces conveniently located off the rear laneway ensures parking will never be a hassle but also provides another income opportunity with the addition of a laneway suite (See attachment). All the Mechanical systems, electrical and plumbing have been brought up to date to ensure a seamless operating/living experience. Timeless appeal with its classic architecture and modern amenities, make this your next lucrative venture. (id:59911)
RE/MAX Hallmark Realty Ltd.
2fm - 531 Delaware Avenue N
Toronto, Ontario
Welcome to 531 Delaware Avenue North! This beautifully maintained 2-bedroom, 2-bathroom top-floor suite offers an abundance of natural light, modern finishes, and thoughtful design throughout. The expansive primary bedroom features a walk-in closet and a private 3-piece ensuite. Enjoy ample storage with generous closet space in every room. Situated just steps from the vibrant and ever-evolving Geary Avenue corridor, you're moments away from local favourites like Parallel, Famiglia Baldassarre, Nova Era, Gaucho Pie Co., and many more. Quick access to TTC transit, Wallace Emerson Community Centre, and just 12 minutes to Dupont Station or 15 minutes to Christie Pits Park. Conveniently close to groceries and everyday essentials. Professionally managed for a seamless rental experience. A must-see for tenants seeking comfort, style, and location. (id:59911)
Pmt Realty Inc.
79 Barkerville Drive
Whitby, Ontario
Welcome to this beautifully built BRIGHT & BRAND NEW basement apartment with 2 bedroom, 1 washroom walk-up suite comes with ensuite laundry & 1 parking spot in a charming detached house. This modern space features spacious bedrooms filled with natural light, perfect for relaxation. The kitchen boasts elegant quartz countertops/ backsplash and all brand-new appliances (Fridge, stove, Dishwasher) .Close to good rating schools, major grocery stores and shopping outlets. Enjoy the convenience of in-suite laundry, adding to your comfort. Located just minutes from the 401 and 412 highways, this home offers easy access for commuters. You'll also be close to the New Whitby Health Centre for all your healthcare needs. Don't miss the opportunity to live in this BRAND NEW suite and call it your new home! This is a fantastic opportunity for anyone seeking a stylish, modern living space in a prime location. Pot lights throughout. Tenant to pay 30% of all UTILITIES(excluding Internet). (id:59911)
Ipro Realty Ltd.
237 Carlton Street
Toronto, Ontario
Discover the endless possibilities this charming and versatile commercial-residential property has to offer! Ideally positioned in the heart of Cabbagetown right at the intersection of Carlton and Parliament, this unique building provides flexible living and work options. The main floor back office can easily serve as a second bedroom, while a long-term commercial tenant (Cabbagetown BIA) ensures steady income. Alternatively, expand the commercial footprint to the rear of the main floor to maximize store front potential. Enjoy abundant natural light from a fantastic second-floor sundeck and a third-floor walkout. Spacious principal rooms offer character and functionality, while the fully fenced courtyard-style outdoor space is ready to be reimagined. Plus, with two-car parking right at your back door, ideal for a multi unit property. Situated in the heart of the Cabbagetown Heritage Conservation District, this property falls under Part V of the Ontario Heritage Act. With a commercial space comprising 21% of the total square footage, buyers may have the opportunity for residential financing options. Don't miss this rare opportunity to make it your own! Situated in the heart of the Cabbagetown Heritage Conservation District, this property falls under Part V of the Ontario Heritage Act. With a commercial space comprising 21% of the total square footage, buyers may have the opportunity to explore residential financing options. (id:59911)
Sotheby's International Realty Canada
122 Delaware Avenue
Toronto, Ontario
Nestled in the heart of vibrant Palmerston-Little Italy neighborhood, this spacious Edwardian charmer offers endless potential for investors, renovators, or multi-generational families. Spanning approximately 2000sqft across 3 storey, this solid brick home features original oak detailing, a grand staircase, and a layout ideal for a triplex conversion or student rental setup - with 3 kitchens and 3 separate entrances already in place. The possibilities don't stop there - step outside to find a rarely offered double-block garage (fits 2 cars) plus 2 additional parking spaces, a beautifully crafted wooden deck, and a serene Japanese flower garden. Zoning may also allow for a future garden suite or even a laneway addition above the garage. Key updates include an upgraded electrical panel and a 2-year-new gas furnace, setting a solid foundation for your vision. Whether you're looking to restore its Victorian elegance, create income-producing units, or build your dream family home, this is a rare find on a coveted street. Come see the potential - this is your chance to own a piece of Little Italy's rich history and transform it into something truly special. **EXTRAS: ELFs, window coverings, fridge + stove on third floor and fridge on main floor.*** (id:59911)
Royal LePage Security Real Estate
10 Ambassador Place
Toronto, Ontario
Offered for the first time in prestigious Balmoral Park, exquisitely owned and renovated by original owners and offered in pristine executive condition with key renovations and updates throughout - your dream home awaits! Nestled in a private community of substantial residences walking distance to Balmoral Park. Exceptional location with incredible convenience including minutes to Yorkdale Shopping Mall and area, quick access to Allen Road and 401 & 407 highways, sought after public and denomination schools, churches and synagogues, Downsview Park and much more. Wide 60 foot lot with 3 car garage and 9 car parking on interlocking brick private driveway and entrance with landscaped front and rear yards including Gazebo and new decking. Newly updated home with move in condition 'new' renovations and update features including fresh designer painting throughout, main floor laundry room with custom cabinetry and storage, bathrooms, primary bedroom and ensuite, living room with double height ceiling and linear gas fireplace, front sitting room, foyer area and rear deck and gardens with automated irrigation system with finished basement. Large detached luxury home ideal for the executive family with discerning tastes. Gracious floor plan and flow including possible 5th bedroom on main level (currently library / den) and multiple storage rooms throughout. Accessory In Law suite option in lower level with 2nd kitchen and finished living areas. Well appointed home with Hunter Douglas window treatments, hardwood floors, premium broadloom on stairs and bedrooms, vaulted living room ceiling, finished mud room entrance from garage, large family sized kitchen with breakfast bar and eat in dining area, and formal dining room. Mature hedges and trees frame the landscaped front and rear yards fitted with irrigation water system. (id:59911)
Harvey Kalles Real Estate Ltd.
426 Brunswick Avenue
Toronto, Ontario
Bright and spacious bachelor in the heart of the Annex. Beautifully renovated upper unit with open concept kitchen and spacious living room/bedroom finished with hardwood floors and large windows. Beautiful 3pc bathroom with tile floors and separate walk in shower. Quiet living in recently renovated private unit ideally located in the heart of the annex close to some of Toronto's best parks, Bloor St, elite public and private schools, boutique shops, delicious restaurants, TTC, UofT, George Brown, Toronto Metropolitan and so much more! (id:59911)
Freeman Real Estate Ltd.
317 - 195 Mccaul Street
Toronto, Ontario
Welcome to Suite 317 @ 195 McCaul Street! This excellent 2-bed, 2-bath, never-lived-in unit offers over 800 sq. ft. of thoughtfully designed space. An open-concept layout offers a well-sized living and dining area, complemented by a modern kitchen with brand-new stainless steel appliances. The primary bedroom boasts a 4-piece ensuite, while a common 4-piece full-bathroom adds extra convenience. Storage locker is also included for those that need extra space. Situated in a prime location, you'll have everything at your doorstep: 24-hour public transit, lush parks, world-class hospitals, world-class shopping on Queen Street West, vibrant nightlife, top dining spots on College Street, the Art Gallery, renowned hospitals, Queens Park, and the charming cafes of Baldwin Village. Experience the perfect blend of luxury, convenience, and an unbeatable location! (id:59911)
Right At Home Realty
2501 - 88 Scott Street
Toronto, Ontario
Experience urban living at its finest in this stylish 1-bedroom + den condo where the Financial District meets the historic St. Lawrence neighborhood. This sought-after unit at 88 Scott offers a sophisticated lifestyle with everything you need right at your doorstep. The condo features a modern, open-concept layout with sleek finishes, large windows, and a versatile den, perfect for a home office. The contemporary kitchen boasts high-end appliances, stone countertops, and ample storage space. Enjoy unparalleled amenities, including a 24-hour concierge, indoor pool, fitness studio, steam room, residents' lounge, and guest suites. Ideally located just steps from King Station, St. Lawrence Market, Berczy Park, and the Harbourfront, with easy access to theatres, restaurants, shopping, and the ACC. With the city at your doorstep, you'll enjoy both convenience and luxury. (id:59911)
RE/MAX Dash Realty
4510 - 55 Mercer Street
Toronto, Ontario
Gorgeous 1-Bedroom Suite! Enjoy Proximity to Iconic Landmarks Such as the CN Tower, Rogers Centre, and the Vibrant Entertainment District Along King St W, or Take a Leisurely Stroll Through the Beautiful Clarence Square Park. With Convenient Access to Public Transportation and Major Thoroughfares, Including the St. Andrew Station and the Gardiner Expressway. Experience the Excitement of Downtown Toronto While Enjoying the Comfort and Convenience of Living at 55 Mercer St! Building Amenities Include 24 Hr Concierge/Security, Guest Suites, Gym, Rooftop Deck/Garden, etc. (id:59911)
Condowong Real Estate Inc.
4703 - 8 Cumberland Street
Toronto, Ontario
Welcome To 8 Cumberland! In The Heart Of Toronto's Most Sought After Yorkville Neighborhood, Featuring A Bright & Spacious 2 Bedrooms And 2 Bathrooms Corner Unit W/ Stunning SW Views, High End Finishing's Throughout And A Very Functional And Open Floor Plan. Perfect Walk & Transit Score, 2 Mins Walk To Bloor Subway, Mins to U Of T. Steps From The City's Best Shopping & Restaurants and Much More! (id:59911)
Forest Hill Real Estate Inc.
303 - 778 Sheppard Avenue W
Toronto, Ontario
Don't look any further! Boutique building low rise, very quiet rarely anything for sale in this special building. Walking to the subway and to Bathurst all the shops & restaurant close by. Very low maintenance. One of the best laid out unit in the building. Looks brand new. New carpets, paint. shows 10+ parking and locker included. (id:59911)
Royal LePage Real Estate Services Ltd.
911 - 115 Blue Jays Way
Toronto, Ontario
Bright and Functional One-Bedroom Suite Offering 587 Sq Ft of Interior Space Plus a Private Balcony. Features Floor-to-Ceiling Windows and an Open-Concept Layout Ideal for Modern Living. Situated in the Heart of Torontos Entertainment District with a Walk Score of 98Just Steps to Transit, Union Station, Restaurants, Shops, and More. Enjoy Premium Building Amenities Including a 24-Hour Concierge, Fitness Centre, Indoor Pool, Yoga Studio, Party Room, Rooftop Garden, Games Room, Theatre, and Guest Suites. (id:59911)
Keller Williams Referred Urban Realty
1307 - 15 Mercer Street
Toronto, Ontario
Welcome to Nobu located in the heart of King W/Entertainment District! Very new Building. This modern two bed two bath unit offers open concept layout with $$$ upgrades. Kitchen Island included. Pot lights in the living room with multiple upgrades. Floor-to-ceiling windows. Steps to transit, shops, restaurants, cafes and bars...Top notch Miele Appliances. Amenities include Fitness Centre with Cycling Studio, Yoga Studio, Hot Tub, Plunge Pool, Dry Sauna, Wet Steam Room & Massage Room; Indoor and Outdoor Lounge Areas; Outdoor BBQ; Dining Areas; Dining Room with Gourmet Kitchen; Screening, Games and Conference Rooms; Pet Spa; 24/7 Concierge/Security. Book a showing today! (id:59911)
Brad J. Lamb Realty 2016 Inc.

