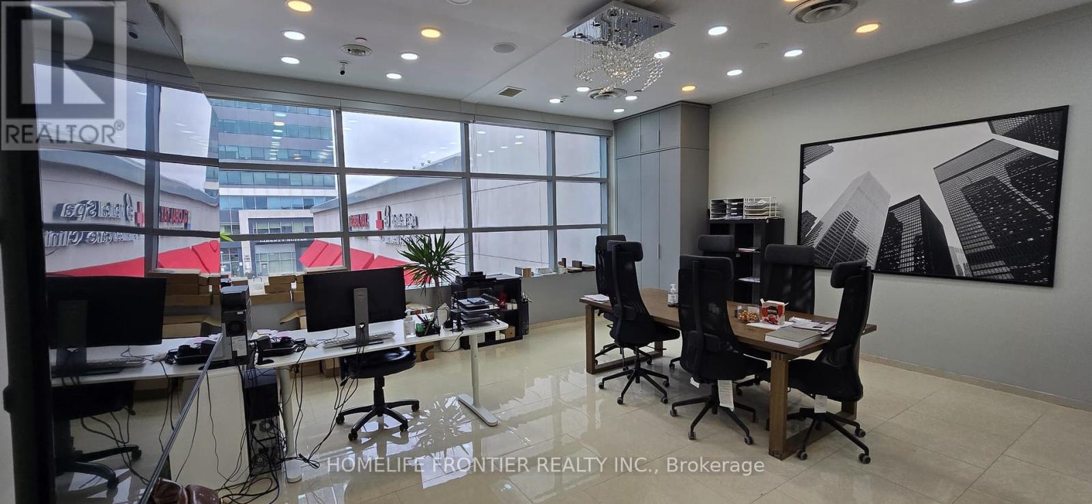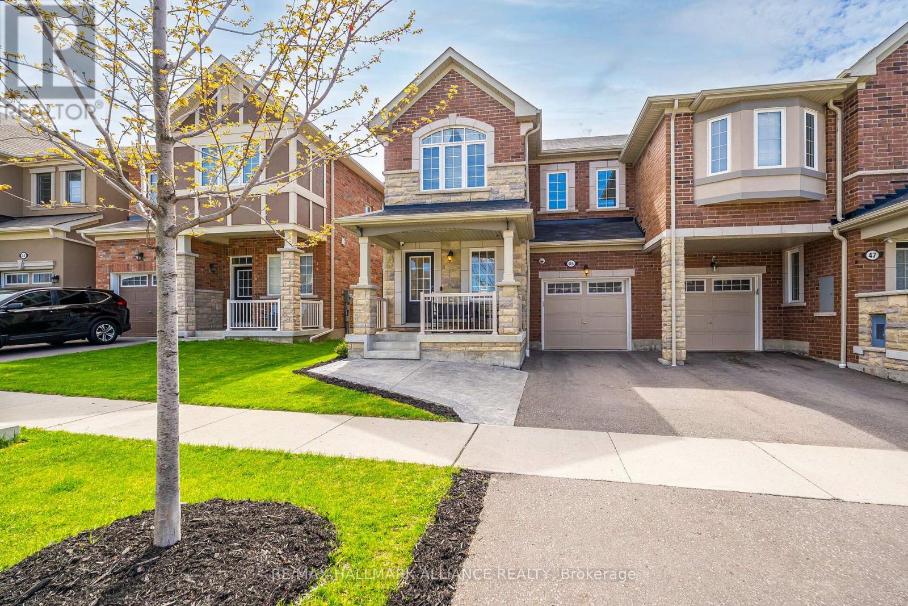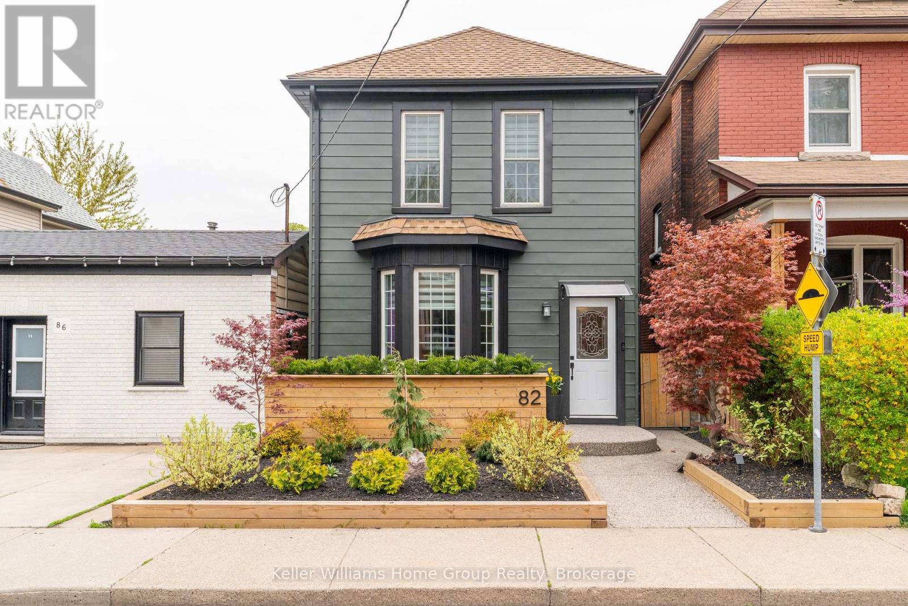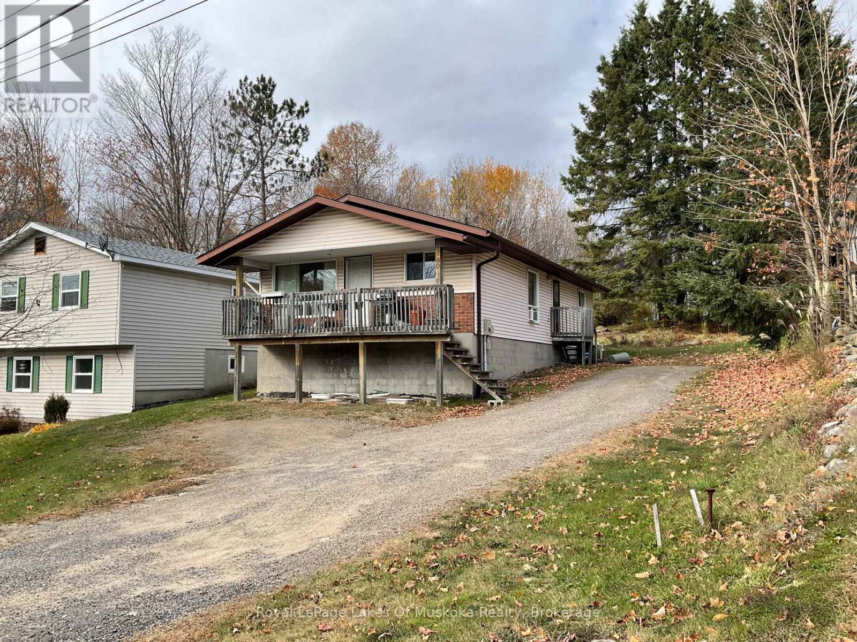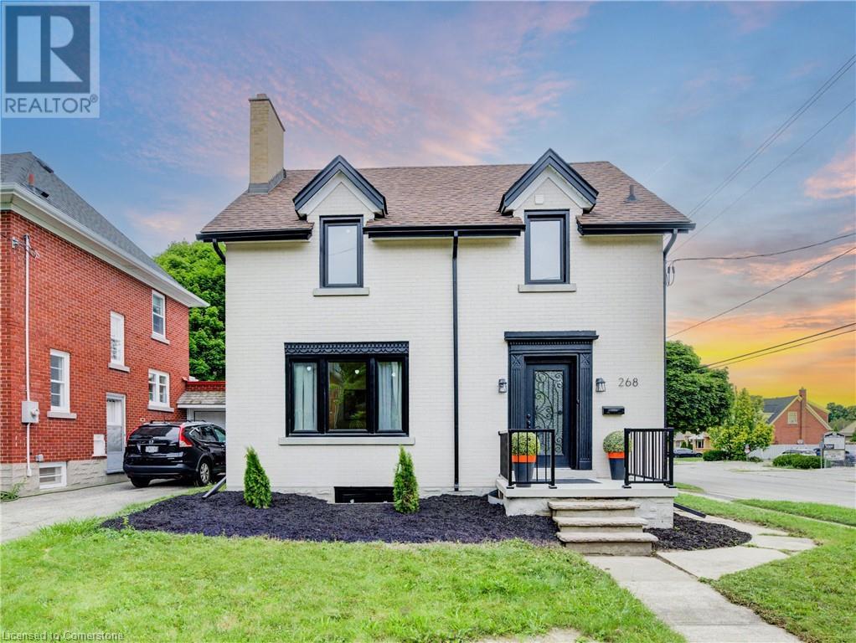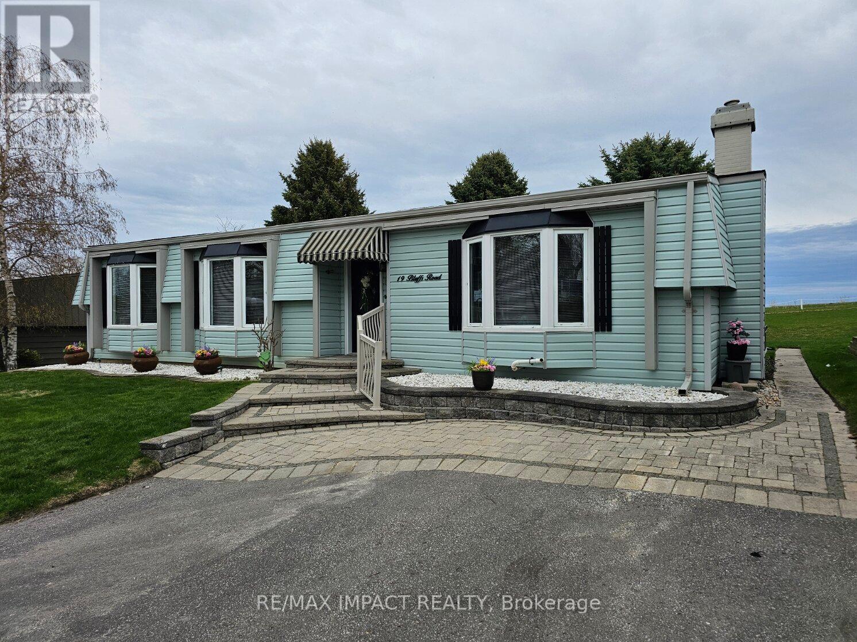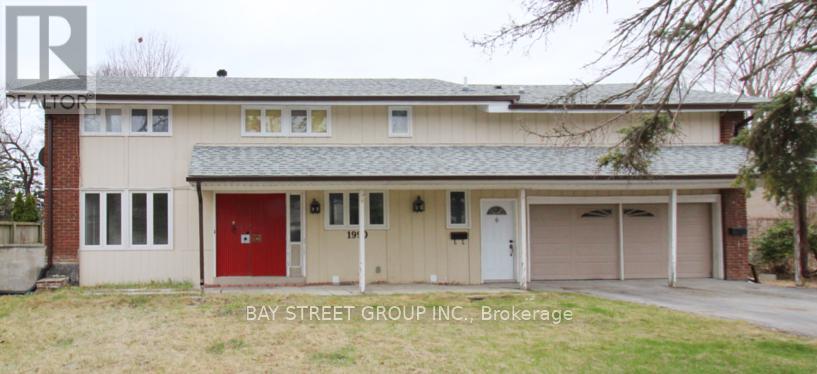244 South Trent Street S
Quinte West, Ontario
Enjoy stunning views of the Trent River from this spacious bungalow with 118 feet of road frontage, nestled in the heart of Frankford! This charming home features 3 bedrooms and 2 full bathrooms on the main floor, perfect for family living or entertaining guests. While the large windows flood the home with natural light and frame picturesque river views. Convenience is key with laundry hookups on both the main and lower levels. Downstairs, you'll find a beautifully finished rec room ideal for a home theatre, game room, or cozy hangout space, plus a large unfinished area that offers tons of storage .Whether you're looking for a forever home or an investment with potential, this riverside gem is not to be missed (id:59911)
RE/MAX Quinte Ltd.
RE/MAX Quinte John Barry Realty Ltd.
678 Centreview Road
Hastings Highlands, Ontario
50 acres and an RV to stay in immediately, plus an off-grid hunt cabin on a private 7-acre creek fed pond in Madawaska Valley, surrounded by 1,000+ acres of Crown land. RV features propane stove, oven, fridge & hot water heater for showers in wet bathroom. Plus toilet, A/C, tv, queen size bed and dining table ready for you to stay comfortably. Hunt Cabin is accessible via 15 min walk through a private old-growth forest trail. The partially renovated cabin abuts the serene pond, offering several water accesses. Crown land trails provide access to nearby lakes, including Kamaniskeg Lake and Hinterland Beach. Perfect for ATV's & snowmobiles. The wrap-around driveway allows easy turnarounds for big vehicles, + space for campers & trailers. Cleared areas offer space to build your hunt camp, cottage, or dream home. The property is zoned Marginal Agricultural, allowing unique building & business opportunities not available on residential land. Perfect for hunters, trappers and nature lovers! Managed Forest Tax Incentive Program (MFTIP) has been applied to this property, including a 10 year forest management plan providing a 75% cost reduction on your annual property taxes. (id:59911)
RE/MAX Hallmark First Group Realty Ltd.
Th8 - 386 Highway 7 E
Richmond Hill, Ontario
Rare Find Luxuriously Spacious End Unit double car garage! 5 Br + Den & 5.5 Bathroom Layout Townhome W/Elevator For All Levels. Over 4000 sqft of finish living space, crown moulding, 9ft ceiling, hardwood floor, pot lights. South facing, open concept, oak staircase w/ iron balusters and European designer hardware. Oversized quartz kitchen island, Electrolux appliances & gas line in the kitchen and patio for BBQ. 1 Bedroom on ground floor with full-bath for easy access to backyard or garage. Finished basement with separate ensuite washroom. Walk out to your own expansive fenced backyard with 2 decks for outdoor patio enjoyment. Prime location on hwy 7, minutes to 404/407. VIVA bus route, Go transit, YRT, future RH subway line extension. Walk to restaurant, bank, medical office, French immersion elementary, IB School St. Robert HS zone. (id:59911)
Bay Street Group Inc.
268 - 7181 Yonge Street
Markham, Ontario
Conveniently Located In The Popular world of yonge complex, Total Square Feet Is 300 s.f (plus 292 s.f unit 269). **Prime Location** Excellent Commercial Opportunity In The Largest Indoor Mall In Thornhill. High Traffic And Excellent Location At Yonge and Steeles. Fronting On Busy Yonge St. Very Good Exposure. Perfect Court view! Close To All Amenities (Bank, Shopping, Businesses, Transit, Etc.) (id:59911)
Homelife Frontier Realty Inc.
1561 Green Road
Clarington, Ontario
Great opportunity to rent a New Modern Townhouse in the Heart of Bowmanville! 4 beds & 4 baths! This home is filled with windows bringing abundant natural light to the main & upper levels. This home has 3 bedrooms on the upper level, a primary bedrooms with an impressive Ensuite & walk-in closet. The main level has a huge living & dining room, large kitchen an inviting breakfast area, and a spacious deck + a separate balcony. Ground level has 1 bedrooms and 3-piece Washroom. Additional outdoor space including balconies, Breathtaking Private Rooftop Terrace, large deck!, and Central a/c! Open concept layout! Steps away from Bowmanville go-station! Close to 401 and Bowmanville downtown! (id:59911)
Homelife/miracle Realty Ltd
Upper - 218 Broadview Avenue
Toronto, Ontario
Big, bright, fabulous 2 + 1 bedroom, 2 bathroom luxury 2-storey apartment available for lease in an amenity-rich, ultra-convenient location. Beautifully renovated unit spans top two levels of Victorian home and includes 2 bedrooms, a living room (can be configured as a 3rd bedroom), hardwood flooring, two full baths, kitchen with modern appliances, and separate AC units on each of the top floors. This is an exceptional rental unit! Shared laundry in basement. Rent includes heat, hydro and water. 1 parking space is also included at back of home via laneway drive. Bustling and rapidly developing neighbourhood steps from Leslieville, Riverside and Corktown. The best of the city awaits at your front door! ***EXTRAS*** Pedestrian & cyclist friendly, and TTC stops at doorstep! Easy stroll to Riverdale Park, fantastic trails, community/recreation centre and countless boutiques, eateries, and services of Queen Street, The Danforth, and Chinatown East! (id:59911)
Keller Williams Advantage Realty
210 - 2369 Danforth Avenue
Toronto, Ontario
Welcome to the Danny! Enjoy the perfect balance of tranquility and urban convenience in this brand new Upper Beaches east facing one bedroom + den with two full washrooms - nestled in a quiet, close-knit community, yet just minutes from the vibrant heart of downtown Toronto and Woodbine Beach by subway, bike, or car. Rare upgraded, move-in-ready suite: freshly painted, with a custom designer wooden accent wall in the main bedroom for a serene high-end retreat. The primary bedroom also features a large closet and a private ensuite, while the den offers flexibility for a home office, guests, or a growing family. The modern 2-tone kitchen comes equipped with built-in appliances, and tiled backsplash offers a seamless open-concept layout ideal for both daily living and entertaining. Stunning balcony perfect for entertaining or enjoying as an urban oasis in the heart of the city. Just turn the key and you are home! Enjoy the vibrant Upper Beaches community and some of the best cafes, restaurants, shopping, gyms & groceries the city has to offer! Excellent schools nearby. Building has modern system/digital access option-Building and Unit Access by App (No Keys needed!) Amenities incl. 24h Security, Concierge, Fitness &Yoga studio, Party Lounge, Pet Spa, Outdoor patios with sitting areas, fireplaces & dinning spaces and Visitor Parking. KDLLH. Whether you are a first-time homebuyer or looking to downsize, this condo offers the ideal of prime location, healthy living and exceptional comfort & style! (id:59911)
Real Broker Ontario Ltd.
Main - 552 Monteith Avenue
Oshawa, Ontario
Main Floor for Lease in a bright and well-maintained all-brick bungalow in a highly desirable Oshawa neighborhood. Features include hardwood floors throughout, a spacious layout, and plenty of natural light. Enjoy a huge backyard perfect for relaxing, entertaining, or family activities. Situated on a large 52x110 ft lot with 2 tandem driveway parking spaces included.Prime location just minutes from Hwy 401, schools, shopping, rec centre, and public transit,and walking distance to the lake, parks, and scenic trails. Tenants responsible for 60% of monthly utility costs, including Hydro, Gas, Water, and Hot Water Tank rental. (id:59911)
Royal LePage Signature Realty
45 George Holley Street
Whitby, Ontario
Welcome to 45 George Holley Street, Whitby Where Comfort Meets Convenience! Discover this beautifully upgraded end unit townhome nestled in the heart of Rural Whitby, offering approximately 1,737 sq. ft. of thoughtfully designed living space plus a fully finished basement perfect for entertaining or extra family living. Step into the open-concept kitchen featuring elegant Quartz countertops, seamlessly flowing into a bright and airy main living area. Every washroom and even the laundry room are finished with matching Quartz for a consistent touch of luxury throughout the home. Downstairs, cozy up next to the gas fireplace in the spacious basement retreat ideal for movie nights or a private home office. Enjoy the outdoors with a fully landscaped backyard, complete with stamped concrete, a natural gas hookup for your BBQ, and plenty of room to relax or entertain. This home is loaded with smart upgrades including: 200 Amp electrical panel Central vacuum system with built-in hoses in both upstairs bathrooms Full alarm system with security cameras And much more! Located in a sought-after family-friendly neighborhood, you're just minutes from parks, schools, shopping, and all the amenities Whitby has to offer. Don't miss your chance to call this stunning, move-in-ready home your own! (id:59911)
RE/MAX Hallmark Alliance Realty
2577 Kennedy Road
Toronto, Ontario
Estate Living in the Heart of the City Directly accross Tam O'shanter Golf Course on an Expansive One-Third Acre Lot. Welcome to 2577 Kennedy Road, where timeless charm meets modern comfort in this upgraded Victorian country style gated residence. Nestled on a premium, tree-lined lot in a prestigious and well-established community, this rare gem offers the best of both worlds - peaceful estate living with urban convenience. Step inside to discover a thoughtfully designed traditional layout enhanced with contemporary upgrades. The spacious main floor boasts generous principal rooms, including a formal dining room, a cozy family room, a private study, and an open-concept kitchen with stunning skylight seamlessly flowing into an inviting family space. Beautifully crafted wainscotting & crown moulding with 2 wood burning fireplaces & a wood stove. A well lit sunroom with large windows connects to a massive office space with exposed brick wall, water hook up with seperate entrance offering endless possibilities for home business ventures. Picturesque front veranda invite you to savor your morning coffee or unwind with evening sunsets year-round. A separate entrance leads to a finished basement with tons of storage offering the perfect space for family enjoyment & relaxation. Outdoors, the private grounds are a true sanctuary featuring an extended driveway with space for over ten vehicles, lush landscaping with mature trees, blooming flowers, fruit trees, and four enclosed vegetable beds an absolute haven for garden enthusiasts. A 1.5 story heated garage/ workshop Garage/workshop with separate High efficiency Gas Furnace adds versatility to this exceptional property. Ideally located near great schools, shopping, dining, and just minutes from Highway 401 with direct access to public transit. 2577 Kennedy Road is more than a home its a lifestyle, where every season is savored and every day feels like a retreat. (id:59911)
RE/MAX Hallmark Realty Ltd.
243 Garrard Road
Whitby, Ontario
Stunning brick bungalow nestled on a mature 75x200 ft lot with detached insulated garage/workshop with hydro! Inviting curb appeal, driveway parking for 4, lush gardens including privacy cedars, 2 tier composite deck with built-in seating, custom garden shed plus additional garage with separate den area with sliding glass walk-out to the backyard oasis! Inside offers a sun filled open concept main floor plan featuring extensive crown moulding, pot lights, gleaming hardwood floors, & impressive great room with picture window overlooking the front gardens. Gourmet kitchen boasting butcher block counters, centre island with granite counters & breakfast bar, pantry & ceramic floors. Spacious dining area with custom sliding glass walk-out to the entertainers deck. 3 generous bedrooms, all with great closet space! Room to grow in the fully finished basement with above grade windows, 4th bedroom/office with built-in desk, 3pc bath, cold cellar & rec room with elegant wainscotting, cozy gas fireplace & beautiful built-in entertainment unit. Situated steps to schools, parks, big box stores, transits & more! Freshly painted in fresh neutral decor, this home truly exemplifies pride of ownership throughout! (id:59911)
Tanya Tierney Team Realty Inc.
701 - 201 Carlaw Avenue
Toronto, Ontario
Absolutely Picture Perfect One Bedroom Condo In The Heart Of Leslieville. If You Are Looking To Live Your Best East End Life - Look No Further! Open Concept Functional Layout Provides Plenty Of Room To Stretch Out After A Long Workday. Enjoy Your Sun-Drenched Private Balcony With Gas Line. Functional 4 Piece Washroom With Plenty Of Storage. Stainless Steel Kitchen Appliances, 10 Foot Ceilings And Ample Closet Space. Pet-Friendly Building That Is Steps From TTC, Shops, Restaurants And Parks. Property Is Also Listed For Lease. (id:59911)
Psr
701 - 201 Carlaw Avenue
Toronto, Ontario
Absolutely Picture Perfect One Bedroom Condo In The Heart Of Leslieville. If You Are Looking To Live Your Best East End Life - Look No Further! Open Concept Functional Layout Provides Plenty Of Room To Stretch Out After A Long Workday. Enjoy Your Sun-Drenched Private Balcony With Gas Line. Functional 4 Piece Washroom With Plenty Of Storage. Stainless Steel Kitchen Appliances, 10 Foot Ceilings And Ample Closet Space. Pet-Friendly Building That Is Steps From TTC, Shops, Restaurants And Parks. Property Is Also Listed For Sale. (id:59911)
Psr
921 Duncannon Drive
Pickering, Ontario
Welcome to this beautiful 5+1 bedroom, 4-bathroom home, located in one of Pickering's finest neighbourhoods and situated on a stunning ravine lot! This spacious 3,319 sq. ft. home(plus fully finished walk-out basement) combines elegance, comfort, and practicality, with breathtaking ravine views and plenty of privacy. The spacious kitchen is a chef's dream, featuring stainless steel appliances, a butler's pass-through to the dinning room, a large island, and plenty of cabinet space. Open to a bright breakfast area, with patio doors leading to the covered deck, perfect for family gatherings. The main floor also includes a formal dining room, a cozy office (which can easily be a 6th bedroom), a large family room with a gas fireplace, and a convenient main floor laundry room with direct access to the double car garage, which also has a walkout to the backyard. The main level is finished with hardwood floors, wainscoting, and crown moldings and also features a formal living room at the front of the home. The spacious primary suite is flooded with natural light, large walk in closet and a 5-piece ensuite with double sinks, a soaker tub, and a stand-up shower. 4 additional bedrooms complete the second floor, with a recently refreshed 4 piece bathroom. The finished basement is an entertainer's dream, with a walkout to the backyard and potential for an in-law suite. It includes a built-in bar with a sink and bar fridge (which could be converted into a second kitchen), a cozy living area with a wood-burning fireplace, pot lights, and large windows that bring in natural light. A convenient 2-piece bathroom completes the lower level.Step outside into your own private oasis, with an in-ground pool (2018) stunning stonework (2018), and a gazebo perfect for year-round relaxation. The backyard overlooks the ravine, offering peaceful nature views and plenty of space for outdoor activities.This home is ideal for growing families or those who love to entertain. (id:59911)
RE/MAX Rouge River Realty Ltd.
1622 Pleasure Valley Path
Oshawa, Ontario
Welcome to this beautifully designed 3-bedroom, 3-bathroom freehold end unit townhome in sought-after North Oshawa, offering the space and feel of a semi-detached home! Spanning 1,585 sq. ft., this bright and modern home is filled with natural light thanks to the extra windows an end unit provides. The main floor features 9ft ceilings, laminate flooring, and a functional open layout with separate living and dining rooms. The contemporary kitchen boasts stainless steel appliances, a ceramic backsplash, granite countertops, a large centre island, with ample storage, perfect for entertaining and family living. Upstairs, you will find 2 generously sized bedrooms, a 4-piece bathroom, and convenient second-floor laundry. The entire 3rd floor is dedicated to your luxurious primary retreat, complete with a large walk-in closet, a 5-piece ensuite, and a walkout to a private 171 sq. ft. rooftop terrace, your own serene outdoor space. Located minutes from Highway 407, Ontario Tech University, Durham College, Costco, grocery stores, shopping, restaurants, parks, public transit, and more, everything you need is at your fingertips. Don't miss your chance to call this North Oshawa gem home! (id:59911)
RE/MAX Find Properties
82 Oak Avenue
Hamilton, Ontario
Welcome to 82 Oak Avenue, a beautifully updated 3-bedroom, 1.5-bathroom home nestled in the vibrant Landsdale neighbourhood of Hamilton. This charming residence seamlessly blends modern upgrades with timeless character, making it an ideal choice for young professionals and growing families alike. Step inside to discover a freshly painted interior that exudes warmth and style. The spacious primary bedroom offers a serene retreat, while two additional bedrooms feature brand-new carpeting, providing comfort for family members or guests. Both the main bathroom and powder room have been completely renovated, showcasing contemporary fixtures and finishes that cater to today's lifestyle. The heart of the home, the kitchen, has been thoughtfully enhanced with the addition of a coffee bar and open shelving, creating a perfect space for morning routines and culinary adventures. Outside, the property boasts a newly painted exterior, a brand-new deck, and a walkway that leads to a convenient shed. The low-maintenance landscaping in both the front and back yards ensures year-round beauty with minimal effort. Practical upgrades include a new 200-amp electrical service and panel, offering peace of mind and accommodating modern electrical needs. The home's location is a true highlight situated behind a laneway that provides direct access to a two-car driveway, ensuring parking is never a concern. Residents will appreciate the proximity to local parks, reputable schools, shopping, and the dynamic downtown Hamilton scene. Whether you're commuting to work or exploring the city's cultural offerings, everything you need is just moments away. Don't miss the opportunity to make 82 Oak Avenue your new home a perfect blend of comfort, convenience, and contemporary living. (id:59911)
Keller Williams Home Group Realty
1511 - 5 Massey Square E
Toronto, Ontario
Location Location Location Heat, Water, Hydro, Gym All Included , Bright & Spacious 2 Bdrm Unit. Very Well Maintained Building. Walking Distance To Victoria Pk Subway, Taylor-Massey Creek trails, The Beaches, shopping/dining/entertainment along Danforth Ave; Transit made easy w/ close access to the DVP & TTC. beautiful spacious unit, Lots of natural light, large open balcony! Convenience at your fingertips w/ an ensuite washer/dryer & spacious living/dining area that's perfect for entertaining. fridge/freezer, washer/dryer & 20 Mins Ride To Downtown Core. Doctor's Clinic, Dental, Day Care, Schools, Pharmacy, Amaizing Rec Facilities , Swimming Pool, Jogging Track, Yoga Rm, Basketball & Squash Courts, Party Rm, 24Hrs Security, Ample Free Visitor Parking.. (id:59911)
Century 21 Leading Edge Realty Inc.
60 Hanes Road
Huntsville, Ontario
Welcome to this charming 3 bedroom, 1 bathroom home. A fantastic central location, providing easy access to Huntsville's downtown core with its Main Street shops, all the local grocery stores, even Walmart shopping area is within walking distance. This is a low-maintenance property with the convenience of municipal water and sewer services. The heating has been updated to an efficient Natural Gas F/A furnace. An exciting feature is the full, unfinished basement, offering a wonderful opportunity to significantly expand your living space according to your needs and preferences. Plumbing for a future bathroom has been roughed in for convenience. The home is in good condition and is available for immediate occupancy. This is a unique opportunity as it's the first time this property has been offered. (id:59911)
Royal LePage Lakes Of Muskoka Realty
268 Cameron Street N
Kitchener, Ontario
Welcome to your family’s next chapter at 268 Cameron St. Conveniently located on a corner lot in the family friendly neighbourhood, this 3+1 bedroom, 3 bathroom move in ready home presents modern, fresh, and stylish updates. Stunning Fully Renovated Home with Modern Upgrades – Move-In Ready! AllThis beautifully updated home offers over 2,300 sq ft of bright, open living space, perfect for both relaxing and entertaining. Every inch has been meticulously renovated, featuring brand new windows and doors, gleaming hardwood floors, and an energy-efficient HVAC system with a new AC and furnace all done in 20241 The home also boasts upgraded electrical throughout, ensuring modern convenience and peace of mind. The kitchen is equipped with all-new appliances, making meal prep a breeze. Plus, enjoy the luxury of double laundry areas – a convenient feature for busy families or those with extra needs. With a new, spacious driveway, a newly installed garage door opener, and a separate entrance that offers a variety of possibilities (home office, guest suite, or potential rental income), this home truly has it all. Located just minutes from a local elementary school, this property is ready for you to move in and enjoy everything it has to offer – with no detail left untouched! You do not want to miss this opportunity! (id:59911)
RE/MAX Real Estate Centre Inc.
161 Brock Street
Monkton, Ontario
This is a custom built home on a large lot on a quiet street located only 40 Minutes to KW, 25 minutes to Stratford and 15 minutes to Listowel, Mitchell and Milverton. This one owner home features a large kitchen with loads of cabinetry and abundant counter space with a breakfast nook overlooking the expansive fenced back yard. 2 sets of French doors give you access to the recent deck and patio area. On the spacious main level you will find the bright and inviting primary bedroom with a ensuite bath with a steam shower and large soaker tub and a huge walk-in closet. The main floor also includes another bedroom, living room, dining room, laundry, and access to a bonus room over the garage. The finished basement has in floor heat and offers 2 more bedrooms, 3 piece bath, an oversized rec room with a wet bar and fireplace. The basement could very easily be converted to an apartment as the wet bar area has a hookup for a stove as well and a set of stairs gives excellent access to and from the garage. Outside you will find a aggregate concrete drive with room for 4 vehicles and a hookup for a generator. Updates include a private well drilled in 2019, metal roof ($45,000) in 2018 and the hot water heater in 2025. (id:59911)
RE/MAX Midwestern Realty Inc.
209 - 601 Kingston Road
Toronto, Ontario
First time home buyer or downsizer, don't miss this stylish mid-rise Boutique condo in this sought-after, active, and vibrant community. Steps to the Beach, shops, cafes/restaurants along fabulous Kingston Road and excellent hiking in the Glen Stewart Park/protected forest. This lovely loft-style 1-bedroom unit features bright and airy interiors with 9-foot ceilings, expansive windows, and an open concept layout that maximize natural light. Comfortable enough to work from home and enjoy the versatility of this space. Ideally located, steps to the Carrot organic grocer, streetcar and a quick walk to Main Subway + Danforth Go for efficient commuting. Enjoy a quick stroll South to Queen Street, the lake, the expansive greenspace, extensive trails, tennis courts, baseball diamonds, skating, the Y, that encourages an active lifestyle. Parking is available for just $110/month (Owner has been renting the spot for many years). Note the low maintenance fees for a well managed condo building in the Beach. Newer kitchen appliances. (id:59911)
Real Estate Homeward
330 Pine Valley Drive
Kitchener, Ontario
If you are looking for a dream home that gives you in-law set up or extra income possibilities, look no further. Welcome to the beautiful 330 Pine Valley Dr. This highly sought after Monarch built bungalow has been well maintain and upgraded over the years. The carpet free main floor features a bright open concept kitchen which was redone in 2013. It opens up to your spacious family room with a nice gas fireplace. You can walk out on your composite deck which has a large gazebo perfect for outdoor dinning. Upstairs also features 2 large bedrooms, main bathroom and a 5 piece ensuite. Downstairs has been finished with possibilities in mind. It features a modern kitchen open to a living area with a cozy fireplace along with a bedroom and a 3 piece bathroom. The roof was redone October 2020. Location is ideal being minutes from shopping, the highway, great access to #401, school and so much more! This is a rare find that won’t last long so book your showing today! (id:59911)
RE/MAX Twin City Realty Inc.
19 Bluffs Road
Clarington, Ontario
Experience refined comfort, timeless style, and serene sophistication in this captivating bungalow, gracefully situated within the coveted Wilmot Creek adult lifestyle community in Newcastle. Crafted for those who value an enriching yet peaceful retirement, this residence affords an extraordinary chance to relish lifes pleasures, with mesmerizing, unobstructed Lake Ontario vistas unfolding directly from your doorstep. Step into a tastefully decorated home, where a large living room, dining room and kitchen await. The gracious, open-concept layout flows with effortless harmony, uniting two generous bedrooms and two full bathrooms, ensuring both comfort and privacy for you and your cherished guests. Framed by sweeping Lake Ontario panoramas, this home beckons you to unwind, enveloped by the natural allure that defines this dynamic enclave. Picture yourself enjoying an espresso on your private deck by the waters edge each moment a testament to retreat-like living. Wilmot Creek redefines leisure with its resort-caliber offerings, from pristine golf fairways and sparkling pools to exclusive social clubs and winding scenic trails, all thoughtfully designed for the vibrant 55+ lifestyle. Perfectly poised just minutes from Newcastles quaint downtown and a short journey from the Greater Toronto Area, this residence blends lakeside tranquility with cosmopolitan convenience. Embrace this singular jewel a move-in-ready haven where every detail reflects a commitment to comfort and elegance. Begin your Wilmot Creek chapter, where dreams of idyllic living become your everyday reality. (id:59911)
RE/MAX Impact Realty
Main - 1990 Liverpool Road
Pickering, Ontario
Newly Renovated Spacoius Main Floor Apartment for Rent ! Beautiful Single Detached House on a Prime Location in Pickering, Main Floor Apartment with 2 Bedrooms, 2 Full Bathroom and New Modern Kitchen. Fridge, Oven, Stove, Dishwasher and Range Hood Are All Brand New. Separate Entrance. Beautiful Community. Close to All Amenities and Mins to 401. Close to Pickering City Centre. (id:59911)
Bay Street Group Inc.



