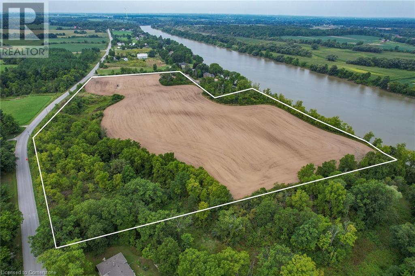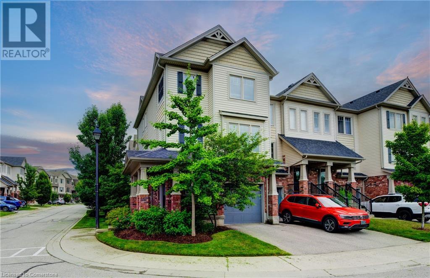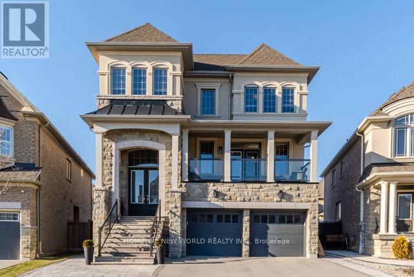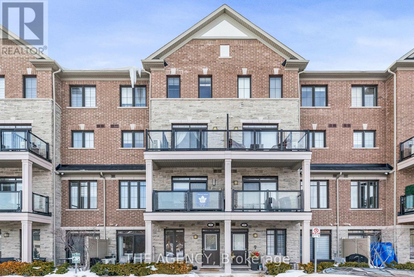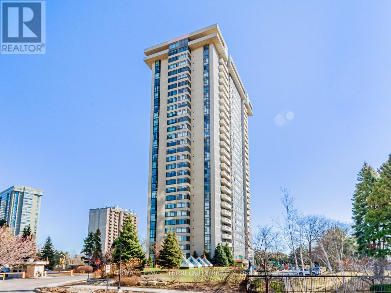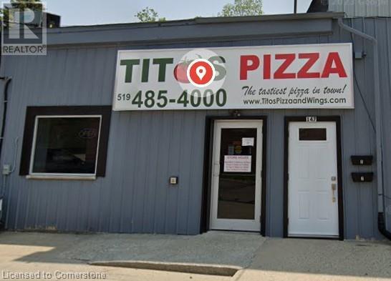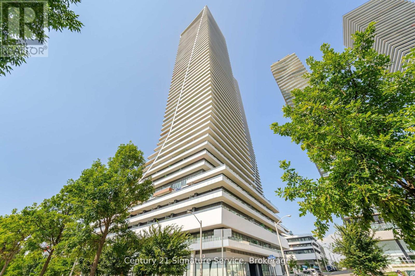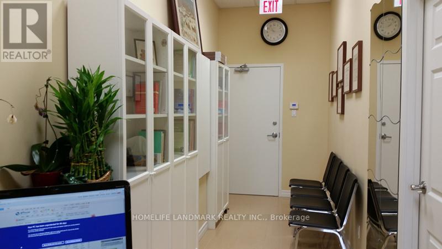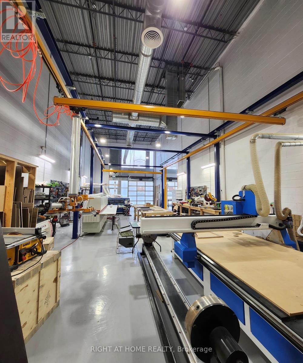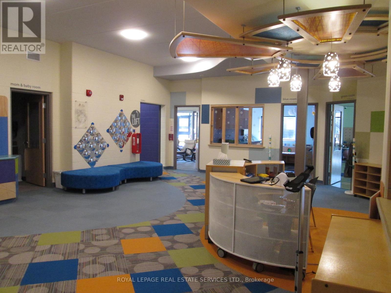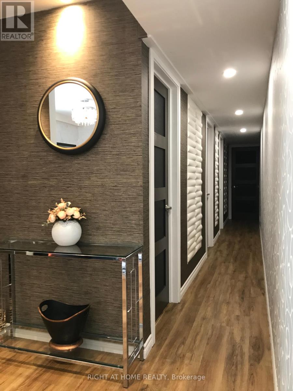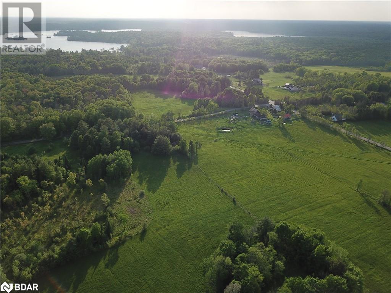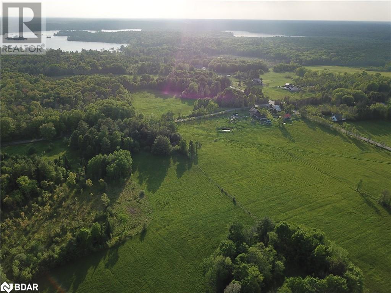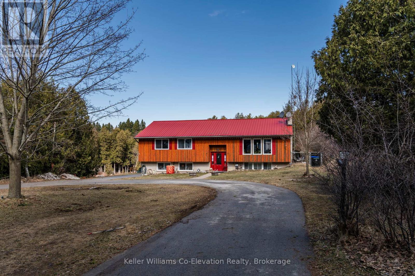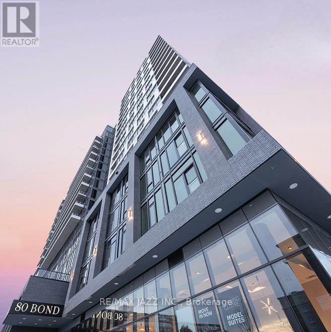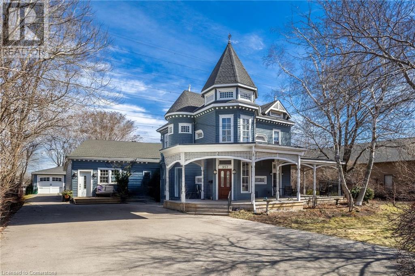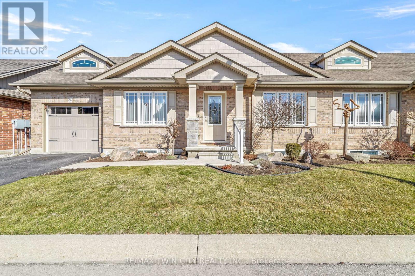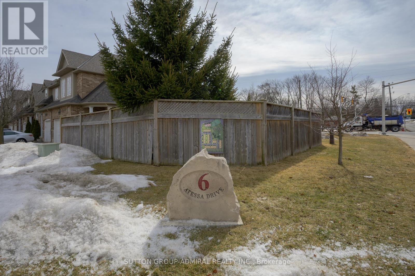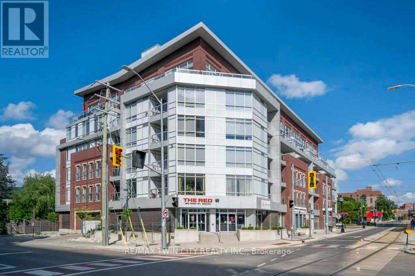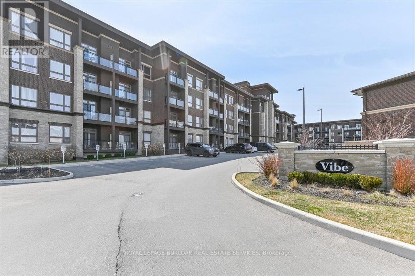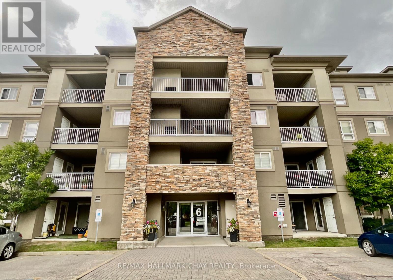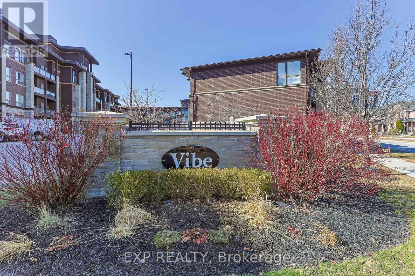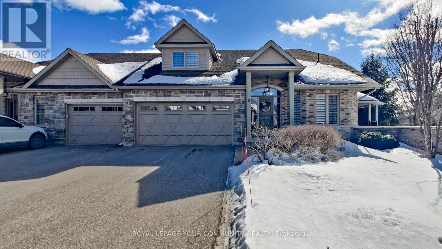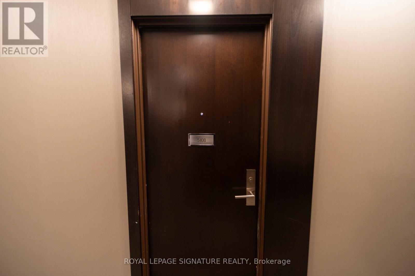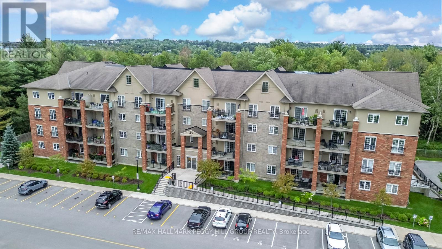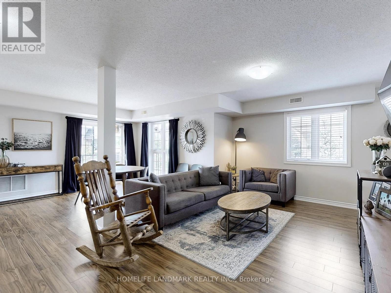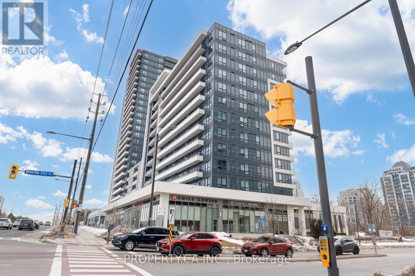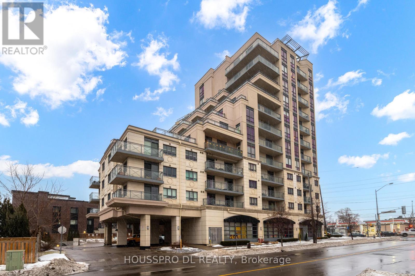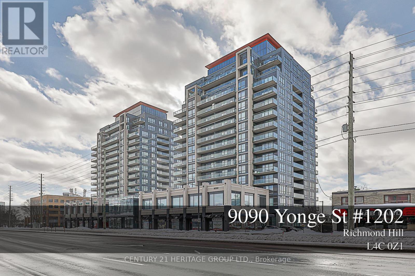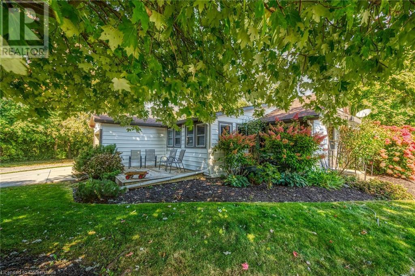Pt Lt 23 River Road
Cayuga, Ontario
Truly Irreplaceable, Rarely offered 19.85 acre coveted Grand River Waterfront Building Lot on sought after River Road in Cayuga. Ideal parcel to Build your Dream Waterfront Estate with multiple choice building sites for your home! Situated perfectly on the wide part of the Grand with desired southern exposure & gentle rolling land with great access to your waterfront. Enjoy approximately 30 km of navigable water between Cayuga & Dunnville to Enjoy all that River has to Offer including great fishing, boating, skiing, wakeboarding, kayaking, paddle boarding, swimming, sea doo’s, & when the winters allow – skating & ice fishing all in your own backyard. Conveniently located minutes to Cayuga amenities, shopping, & restaurants. Relaxing commute to Hamilton, Niagara, 403, QEW, & GTA. Call today for more information, zoning, & permitted uses. Don’t miss out on your once in a lifetime opportunity to create your own Riverfront Dream Home! (id:59911)
RE/MAX Escarpment Realty Inc.
750 Lawrence Street Unit# 79
Cambridge, Ontario
This captivating former model home exudes charm and elegance, with exquisite attention to detail evident throughout. The walk-out basement offers additional living space, while the open kitchen seamlessly transitions to a charming patio area - perfect for entertaining or simply enjoying a morning coffee. The primary suite is a true retreat, featuring not just one, but two spacious walk-in closets. The ensuite bathroom is a spa-like indulgence, highlighted by a luxurious 3x5 walk-in shower. Situated within walking distance of a park and bird sanctuary, this home offers a serene connection to nature. Additionally, its location in a great school district - offering public, Catholic, and French immersion options - ensures an enriching educational experience for all. In the peaceful and tranquil surroundings of this area, stress melts away, making condo living a truly relaxing and hassle-free experience. (id:59911)
RE/MAX Twin City Realty Inc. Brokerage-2
3761 Horseshoe Valley Road W
Springwater, Ontario
7.4 Acres of Prime Institutional Land Exceptional Opportunity!Welcome to a rare and expansive 7.4-acre property located just 12 minutes north of Barrie, in the tranquil beauty of Simcoe County. Surrounded by lush forests, this unique offering provides a perfect blend of natural serenity and excellent accessibility, with quick access to Hwy 27 and the 400.The property features approximately 5,000-6,000sqft +- of space across multiple free-standing buildings, giving you endless possibilities for development or redevelopment. Zoned Institutional, this site is ideal for a wide range of uses, including the construction of a larger place of worship, private school, religious school, daycare, nursing home, seniors' residence, sports and recreation facility, and more. The expansive land potentially allows for future expansion or new building projects within the Institutional Zoning (I), making it a highly versatile investment.Located in a peaceful, rural setting yet conveniently close to Barrie and major highways, this property is perfectly positioned to serve the needs of a growing community. With its zoning, large footprint, and proximity to urban centres, it is an excellent choice for organizations seeking to grow and serve the local population in a quiet, natural environment.Whether you're looking to expand an existing operation or build from the ground up, this unique property offers exceptional potential for growth, with a serene environment and prime location. Dont miss out on this incredible opportunity! (id:59911)
Realty Wealth Group Inc.
2nd Floor - 1135 Stellar Drive
Newmarket, Ontario
Exceptional second-floor commercial space available for lease in the heart of Newmarket. Offering 1,775 sq. ft., this versatile unit is suitable for a variety of business uses, including a Pilates studio, office space, or creative workspace. The unit features an open floor plan, a kitchenette, a private bathroom, and convenient elevator access. Building amenities include a gym, accessible at an additional cost. Ideal for businesses looking for a spacious, adaptable environment. (id:59911)
Realty Wealth Group Inc.
# Lower # - 6 Garyscholl Road
Vaughan, Ontario
Spacious One Bedroom Apartment Located In Vellore Village Community. Step Away From YRT Bus Stop. Hwy 400, New Hospital, Schools, Shopping Mall Nearby. **EXTRAS**. No Smokers, No Pets. Tenant To Pay Liability Insurance, and Be Responsible For Lawn Care & Snow Removal of His/Her Own Part. Tenant Pay 30% Utility. (id:59911)
Homelife New World Realty Inc.
9 - 198 Pine Grove Road
Vaughan, Ontario
Welcome to 198 Pine Grove Rd Unit 9. Situated in a quiet, well-maintained community, this upgraded unit offers a rare blend of modern living and natural serenity. Located in the heart of Woodbridge, it backs onto a stunning conservation area, providing unobstructed views of lush greenery and a tranquil forest setting. The thoughtfully designed open-concept layout features 9-foot smooth ceilings, elegant wainscoting, and upgraded fixtures throughout. The contemporary kitchen boasts quartz countertops, while the living area is enhanced by a stylish added fireplace. Hardwood flooring runs throughout, and custom closet organizers maximize storage. The unit gets beautiful sunrise light, creating a warm and inviting atmosphere. With easy access to the unit, plus a dedicated parking space and locker, convenience is apriority. Just steps from Market Lane, you're moments from top restaurants, cafés, and boutique shops. Ideal for first-time buyers or those looking to downsize, this home combines smart design with premium finishes. Experience comfort, style, and natural beauty. (id:59911)
The Agency
#2 - 1135 Stellar Drive
Newmarket, Ontario
Prime office spaces available for lease in a professional Newmarket location. Choose between an Inside Private Office for $800/month or a Private Office with Window for $1000/month. These offices are perfect for professionals seeking a quiet, dedicated workspace with access to a kitchenette and conference room. Enjoy a clean, well-appointed setting with additional building amenities, including a gym (at an extra cost). (id:59911)
Realty Wealth Group Inc.
#1 - 1135 Stellar Drive
Newmarket, Ontario
Discover an affordable and professional workspace in Newmarket! This private cubicle, measuring 8x8, comes fully equipped with a desk and monitor, offering an ideal setup for solo professionals or remote workers. The space is situated in a quiet and well-maintained office environment, with access to a kitchenette and a conference room (by reservation). The building also features a gym, available at an additional cost. (id:59911)
Realty Wealth Group Inc.
D209 - 69 Lebovic Avenue
Toronto, Ontario
Great Location With Easy Access To Major Highways. Three Large Office Rooms Fully Renovated And Furnished Office Ready To Start Your Business! Neighboring Eglinton Town Centre **EXTRAS** Tenants pay Gas and Hydro. Price include Property tax and Maintenance (id:59911)
RE/MAX Advance Realty
908 - 1555 Finch Avenue E
Toronto, Ontario
Luxury Living at Tridel Skymark II Discover exceptional value in this spacious 2-bedroom + den corner suite, offering approx. 1,700 sq. ft. of thoughtfully designed living space. The solarium has been opened up to create an even larger family room, perfect for entertaining or easily converted into a third bedroom offering extra square footage* Easy One Level Living That Can Accommodate All Your House Sized Furniture!*Spacious primary bedroom with wall-to-wall closets, a walk-in storage space & ensuite bath * Second bedroom also has an ensuite bath & direct balcony access. Two walkouts to a private balcony. Ideal home for downsizers seeking comfort and convenience, as well as growing families looking for extra room to enjoy." *Brand-new stainless steel kitchen appliances (fridge, stove, built-in dishwasher), washer & dryer *UNBELIEVABLE PRICE PER SQ FT (approx. $588 PSF) * WORLD CLASS AMENITIES: Indoor & outdoor pools, Tennis & squash courts, Fully equipped gym, Billiards & media room, Golf simulator. PRIME LOCATION: Steps to TTC, shopping plazas, grocery stores, restaurants, banks, Seneca College & hospitals. Quick access to DVP/404, 401 & 407 for seamless commuting. ALL INCLUSIVE MAINTENANCE FEES covers hydro, gas, water, cable TV, Includes Ensuite Locker & Tandem Parking to accommodate 2 vehicles. (id:59911)
Royal LePage Terrequity Realty
245 Grey Silo Road Unit# 407
Waterloo, Ontario
WELL MAINTAINED, MOVE-IN READY! Right beside the Famous RIM Park, the City's largest recreational center offering both outdoor and indoor amenities. Built in 2020, Luxurious condo Offers 2-Beds, 2 Full Baths, 2 Parking Spaces (1 Underground & 1 on Surface), and 1 oversized locker. Located in the executive neighbourhood of Carriage Crossing, One of Waterloo's most sought after and peaceful neighborhoods! This corner unit with extra windows is on the top floor, with no upper floor neighbors, and has an extended large balcony offers great views. Fabulous open concept living and dining area, kitchen with large island, stainless steel appliances and quartz countertops. The master bedroom features a 3pc en-suite bathroom with glass shower. In-suite laundry. The building offers rooftop patio features sitting areas with lounge chairs, BBQs, gardens & fantastic 360-degree views including beautiful sunsets! Within walking distance to Restaurants, Waterloo Public Library (Inside Rim Park), Grey Silo Golf Course, Walter Bean Grand River Trail, and bus route. A short drive to Conestoga Mall, both Universities, the GRT and LRT, St, Jacob's Farmer's Market, and has easy access to the expressway. (id:59911)
Royal LePage Peaceland Realty
1277 Sunnidale Road
Springwater, Ontario
Packed with potential, this custom-built sidesplit home offers three distinct living spaces on an expansive 120x193ft lotperfect for multi-generational families or savvy investors seeking flexibility and value. Designed with versatility in mind, nearly every level presents the option for independent living, making this home an exceptional blend of space, function, and income opportunity.The massive basement features soaring ceilings and a thoughtfully designed entertainment zone, complete with a wet bar in the games room and a dedicated home gym for wellness at home. At the heart of the home, a spacious open-concept kitchen sets the stage for memorable meals and family gatherings.Car enthusiasts and hobbyists will appreciate the 900 sqft heated garage, while the 200amp electrical panel supports all your modern-day needs. Whether youre planning to generate rental income or simply need room for everyone to live comfortably, this is a one-of-a-kind opportunity youll want to explore. (id:59911)
Revel Realty Inc
51 King Street E Unit# 2
Ingersoll, Ontario
Franchised Tito's Pizza in Ingersoll, ON is For Sale. Surrounded by Fully Residential Neighbourhood, Close to Schools, walking distance from Victoria Park Community Centre, Banks, and more. Town is located minutes from Hwy 401. Business with Good Sales Volume, Low Rent, Long Lease, and More. There is lots of opportunity to grow business even more. Weekly Sales: $7500 - $8000, Rent: $1980 including TMI, HST & Water, Lease Term: Existing + 3 + 3 years option to renew, Royalty: $900/m. (id:59911)
Homelife Miracle Realty Ltd
91b Highway 124
Mcdougall, Ontario
RARE 1.74 ACRE WATERFRONT LOT WITH 361 FT OF SHORELINE & ACCESS TO MOUNTAIN BASIN & MILL LAKE! An exceptional opportunity to own 1.74 acres of pristine Muskoka waterfront with an impressive 361 feet of shoreline along the scenic Mountain Basin and Mill Lake waterway. This rare lot offers direct access to a peaceful network of connected lakes, ideal for canoeing, kayaking, or simply enjoying the view from your own shoreline. The gently sloping terrain leads right to the waters edge, making it easy to step into nature and savour the surroundings. Natural Muskoka stone accents add rugged character and highlight the beauty of the landscape. The lot is partially cleared, offering open space while being framed by forest for a picturesque setting. Located just minutes from sandy beaches, local parks, McDougall Public School, and Highway 400 access, and under 10 minutes to Parry Sound for shopping, dining, golf, and everyday essentials. Don't miss this rare chance to immerse yourself in the beauty of Muskoka waterfront living with adventure and amenities at your fingertips! (id:59911)
RE/MAX Hallmark Peggy Hill Group Realty
250 Radical Road
Norfolk, Ontario
Discover the perfect blend of rustic charm and modern comfort in this one-of-a-kind lodge-inspired home, set on a serene 2-acre lot with no visible neighbors. Just 5 minutes from the sandy beaches of Port Dover and 10 minutes from Simcoe's amenities, this private retreat offers the best of country living with city conveniences close by. Spanning over 1,700 sq. ft., this 1-storey home is filled with natural light, highlighting its warm, inviting ambiance. The updated kitchen combines style and functionality, while the cozy living room, featuring a stunning fireplace, sets the perfect scene for relaxing winter nights. The primary bedroom opens onto a private sunroom, ideal for sipping your morning coffee while soaking in the beauty of the surrounding nature.With 2 bedrooms, 2 bathrooms, and a finished basement complete with a wet bar this home is designed for both relaxation and entertaining.Outdoor Oasis:Wrap-around porch for taking in the peaceful surroundingsFire pit area, perfect for evenings under the starsLower yard accessible via stairs behind the fire pitHot tub for unwinding on crisp nightsTrails and park-like settings, ideal for nature loversDetached Garage & Workshop: For hobbyists or those needing extra space, the 25x23 detached garage/workshop is a year-round haven, featuring:Full heating (furnace) & air conditioning3-piece bathroom & laundry hookupsPartially epoxied floor for a clean, durable workspaceThis private retreat is perfect for first-time buyers, retirees, or anyone seeking a peaceful escape in a breathtaking natural setting.Don't miss out on this rare opportunity schedule your private showing today! (id:59911)
Keller Williams Innovation Realty
312 - 20 Shore Breeze Drive
Toronto, Ontario
Discover This Great Value Indulge in unparalleled luxury 2+1 Condo with breathtaking views of Lake Ontario, the Toronto skyline, and the vibrant Humber Bay marina. Nestled in the prestigious Eau Du Soleil Water Tower, this expansive 2-bedroom, 2-bathroom + den/office unit offers the perfect blend of sophistication and urban convenience. Featuring soaring 10-foot ceilings and elegant engineered flooring throughout, this condo exudes style and spaciousness. The gourmet kitchen is a chef's dream, complete with a sleek backsplash, granite countertops, top-of-the-line stainless steel appliances, and a water softener. Step outside to your large balcony or private patio to soak in the stunning scenery from the comfort of home. The primary bathroom boasts a luxurious stand-up glass shower, while the unit also includes premium private storage lockers near the unit and a designated parking space for added convenience. Enjoy exclusive access to a separate elevator to the 7th floor, ensuring enhanced privacy. Additionally, short-term rentals are permitted in this section of the building, offering excellent flexibility for investors or those looking for occasional rental income. Residents of Eau Du Soleil enjoy world-class, five-star resort-style amenities, making every day feel like a vacation. Comes with 1 parking, 2 lockers. (id:59911)
Century 21 Signature Service
89 Ruby Lang Lane
Toronto, Ontario
Executive Freehold Townhouse (3+1 bedrooms). A turnkey opportunity in an amazing community at a fantastic location. Main Floor Offers; high & smooth ceilings, pot lights, open concept living area, gas fireplace, large dining room & a gourmet kitchen with walkout to deck. Gas BBQ hookup on the deck. The Second Floor Offers; 2 spacious sun filled bedrooms with big closets, laundry room and a 4 piece bathroom. Third Floor Offers; an XL primary retreat with a balcony. 5 Pc spa-like Ensuite washroom and walk-in closet. Ground floor Offers; an office with 2 big above ground windows, a powder room & inside access To 2 Car Garage. Easy Access to Mimico GO station, TTC, Islington Subway.and major highways. Walk to school, cineplex, shops, malls and much more., Minutes to COSTCO, RONA, BEST BUY. (id:59911)
Homelife/vision Realty Inc.
2 - 80 West Beaver Creek Road
Richmond Hill, Ontario
Introducing this 1,390 sq. ft. professional offices unit in the coveted Beaver Creek business area. Spacious offices included with an open space reception area that can be converted into an open office space work station area, private boardroom accessible from inside the office and from the main entrance vestibule, four private offices with windows to neighboring rooms and hallways or large windows to the outside allowing for plenty of natural light. 60 Amp electrical. Optimal access to Hwy 404 and Hwy 407. Close to all amenities! Property management located on site! (id:59911)
Keller Williams Empowered Realty
2077 - 30 South Unionville Avenue
Markham, Ontario
Professional Layout 3 Office Rooms With Reception Area. Big Windows Facing T&T Entrance Are Good Exposure ! Great Location In The Heart Of Markham, Close To YMCA, York University Markham Campus., Schools, Condominium, T & T Supermarket, Pan Am, Hwy 7 & Hwy 407, Go Station. In Famous Langhan Centre Mall Suitable For Variety Of Business, Surrounded By Restaurant, Offices, Clinics, Education, Medical, Health And Wellness Services, Lawyer And More. Good For Investment Or Self Operating Business. The Unit Is Nicely Finished, Lots Of Free Parking Spaces On Ground Level And Underground. Pictures Taken Before Tenant Moved in. Unit Is Currently Tenanted With A Lease Until December 31st, 2025. Buyer Need to Take Over The Existing Tenant And The Lease. (id:59911)
Homelife Landmark Realty Inc.
2 - 1162 King Road
Burlington, Ontario
Fully equipped unit located on a main street, at the main and only entrance of a commercial/Industrial condominium, located in a prime location near the BURLINGTON IKEA. This Unit has a total area of 1,658 Square feet, BC1 zoning which allows a variety of uses for many types of businesses, fully equipped with HVAC, Sewage, epoxy flooring, water proof walls, well distributed Power supplies 2PH and Three-Phase electrical. Do Not Miss This Great Opportunity!A less than 2 years old fully equipped Millwork machineries, legally permitted setup with $ 150,000 included in the purchase price. (id:59911)
Right At Home Realty
2885 Kennedy Road
Toronto, Ontario
Day Nursery space available for lease on the ground floor at OneChurch in Scarborough. The approximately 4,361 SF space features (3) naturally lit nursery rooms, each with a private washroom and direct outdoor access. The premises also includes a reception/foyer area, a nursing room, a quiet room, and a fenced outdoor play area (1,375 SF).The location offers ample parking for staff and convenient pick-up/drop-off for parents. Please note that the space is not currently licensed; the tenant will be responsible for meeting all licensing requirements. The landlord will require access to the space on weekends. (id:59911)
Royal LePage Real Estate Services Ltd.
3rd Floor - 106 Cumberland Street
Toronto, Ontario
Prime location! located in heart of yorkville , well established Spa with a good reputation and stable repeat clientele. 1000 sqft, 5 treatment rooms. lease term until 2026, lease extension option . owner will provide training if needed. (id:59911)
Right At Home Realty
1506 - 10 Yonge Street
Toronto, Ontario
Downtown living at it's best!! Well appointed 1+1 bdrm condo in a prime location. Freshly painted and updated quality finishes, tons of natural light with floor to ceiling windows. Ample storage compared to most units of similar size. Located just mins to Union Station, the underground path, Financial District, easy highway access, lake access and walking and biking trails along the waterfront. ALL inclusive unit including cable, high-speed internet and all utilities. 1 underground parking included. Building offers indoor/outdoor pool, full size gym, basketball/squash court, game room, children's play room, steam room and much more! (id:59911)
Royal LePage Signature Realty
1521 Kilworthy Road Unit# Lot 4
Gravenhurst, Ontario
39+ arces level lot to build your dream home on. Two entrances Located just over 1 kilometer from Frankin Park on Sparrow Lake (part of the Trent Severn Waterway) with parking, washrooms and boat launch. Lot 150' of frontage on Kilworthy Rd. and 1480' frontage on Southwood Rd. approx. 22 acres farmed, rest is mixed bush with lots of sugar maple. Old barn and silo property. Quiet place to live and enjoy Muskoka lifestyle. Less then 2 hours from the GTA. 1/2 hour from City of Orillia with University, college, Costco and hospital. Property Taxes are total for all 4 parcels. Actual taxes won't be assessed until severance is finalized. Buyer is resposible for all fees, permits and development charges. (id:59911)
Century 21 B.j. Roth Realty Ltd. Brokerage
1521 Kilworthy Road Unit# Lot 2
Gravenhurst, Ontario
2.5 arce level lot to build your dream home on. Located just over 1 kilometer from Frankin Park on Sparrow Lake (part of the Trent Severn Waterway) with parking, washrooms and boat launch. Lot 200' of frontage and is 550' deep. The white pipe in back of field is the back corners of the lot. Quiet place to live and enjoy Muskoka lifestyle. Less then 2 hours from the GTA. 1/2 hour from City of Orillia with University, college, Costco and hospital. Buyer is resposible for all fees, permits and development charges. (id:59911)
Century 21 B.j. Roth Realty Ltd. Brokerage
4684 10th Side Road
Essa, Ontario
Your Private Paradise Awaits! The Best Of Country And City Living, Quiet Peaceful Surroundings & The Luxury Of Space And Privacy, While Enjoying The Benefit Of Convenience And Proximity To All Your Needs. Welcome to this exceptional 10 acre Residence Located in the charming town of Thornton, Ontario. Offering a prime blend of rural tranquility and potential, this expansive parcel features a well-maintained 3-bedroom Ranch Style Raised Bungalow With Walkout Featuring Over 3000 Square feet of finished living space including the One Bedroom Apartment Above the Shop- 3 Separate Living Spaces and 3 Kitchens Make This Property Ideal for Single or Multiple families, nature lovers, or anyone seeking privacy and room to explore making it an ideal choice for those wanting both a peaceful lifestyle immediately with long-term investment opportunities. The detached heated garage/shop is perfect for storing vehicles, tools, or toys, while the fully paved driveway and large cleared area behind the home provide ample space for work or play. Gorgeous park-like, well-treed property makes this a peaceful spot to relax, read, or enjoy fresh air on your own private walking trails and take in the stunning views and colours as they change Year Round. You'll also enjoy a 36 by 18 inground pool during the summer months or perhaps sit by the firepit area - making this property truly exceptional. Located less than 10 minutes to the 400 Highway, 15 Minutes to Costco/Walmart/Groceries and Multiple Golf Courses, Ski Hills, Schools & Shopping it's ideal for families, outdoor enthusiasts, or tradespeople looking for space to work and live. Good opportunity to buy before the market changes which is coming soon. (id:59911)
Keller Williams Co-Elevation Realty
1611 - 80 Bond Street E
Oshawa, Ontario
Meet the New Bond. 80 Bond is a new luxury accessible building in downtown Oshawa. Unit 1611 is an incredibly finished Two Bedroom plus Den/Office space with Western Exposure and W/O to Balcony, Open Concept, Great Space. Your suite will have it all: smart floor-to-ceiling windows, individually controlled HVAC system, hi-speed internet ($50 per month), stainless steel appliances (including dishwasher and microwave), in-suite washer and dryer, 9 feet ceiling, 24-hour security, underground parking ($150 per month), lockers ($60 per month), and onsite Property Management Team. Amenities include Gym with showers, Party Room, Terrace, Dog Wash and Business center. Pet friendly. 80 Bond features a spacious double height lobby enclosed in glass offering that creates an impressive entrance with security desk and ample seating, as well as a lobby lounge separated by a double-sided fireplace that is ideal for informal gatherings and a great place to hang out with your favourite book. Do it all in 80 Bonds 3,100 sq.ft. ground floor Gym featuring state-of-the-art facilities and equipment, an expansive mirror wall, fantastic street view, televisions to keep you entertained and more. Events big or small fit in nicely in this beautiful double height space featuring a double-sided fireplace, kitchen/bar area and plenty of room for all your friends and family. The Lounge is also a great place to enjoy a little quiet time while cozying up to the fireplace. Just off the Lounge & Party Room, laze in the sun, take in the view or fire up the bbq and cook up a meal on the 5th floor Terrace, a great place to entertain or relax solo or with friends; plenty of room, lots of seating options and 2 bbqs for convenience. And if Fido needs a bath! Conveniently located on the ground floor near the buildings secondary entrance, you can quickly clean up the pup before those muddy paws get anywhere near your front door. (Photos may not be of exact unit) (id:59911)
RE/MAX Jazz Inc.
957 Beach Boulevard
Hamilton, Ontario
Welcome to an extraordinary waterfront property on prestigious Beach Boulevard in Hamilton! With 104 feet of frontage, this designated historic gem offers breathtaking, unobstructed lake views—a rare find in this coveted location. The main residence seamlessly blends historic charm with modern upgrades, featuring 4 bedrooms, 2.5 bathrooms, and a spacious layout. Stained glass windows, a wood-burning masonry heater fireplace w/ pizza oven at the heart of the home, and multiple living areas—including a living room, family room, and dining room—create a warm and inviting atmosphere. A major addition in 2008 expanded the space while maintaining its timeless character. Step outside to incredible outdoor living spaces—a wrap-around porch along the front of the house, a deck spanning the entire rear, and a massive second-floor balcony with a hot tub, all designed to take full advantage of the stunning lake views.The property also includes a separate in-law suite with 1 bedroom, 1 bathroom, kitchen, vaulted ceilings, and a cozy gas fireplace, offering an ideal space for guests, family or rental potential. Plenty of parking as well as a detached 2 car garage.This is truly a rare chance to own a piece of history in a prime lakeside setting. (id:59911)
Royal LePage Burloak Real Estate Services
3898 Big Leaf Trail
London, Ontario
Modern and Luxurious Detached 4+1-Bedroom, 4-Bath Home in Highly Desirable London, Ontario. This stunning, newly constructed detached home, built just under two years ago, is located in the sought-after Lambeth community of London, ON. Set on a spacious ravine lot, the property provides an abundance of both indoor and outdoor living space. The home features an open-concept layout, including a versatile day bed/office space, which can easily be transformed into a fifth bedroom. The expansive kitchen showcases a beautiful quartz island, making it the perfect space for cooking and entertaining. Hardwood floors throughout add a sleek, stylish touch, while modern fixtures-including a cozy fireplace, pot lights, and contemporary lighting-help create a warm and inviting atmosphere. Designed with families in mind, this home is nestled in a safe and friendly neighbourhood, conveniently close to all essential amenities such as shopping, dining, and recreational options. Each room is connected to the Bathrooms and one of them is Jack & Jill. A perfect blend of luxury, comfort, and convenience! (id:59911)
Homelife Silvercity Realty Inc.
24 Trinity Lane
Norfolk, Ontario
Welcome to 24 Trinity Lane! This beautiful end unit condo features a bright and spacious living room that has a vaulted ceiling with pot lighting and modern hardwood flooring, a gorgeous kitchen with granite counters, tile backsplash, plenty of cupboards and counter space, and patios doors that lead out to a deck with an awning where you can relax with your family and friends. The main level also has 2 spacious bedrooms, an immaculate 4pc. bathroom, and a convenient main floor laundry. Lets head downstairs to the finished basement where youll find a huge recreation room for entertaining with big windows that allow for lots of natural light, a 3rd bedroom that has a large closet, and another pristine bathroom with a tiled shower and tile flooring. A lovely move-in ready condo with low condo fees and sitting in a quiet neighbourhood that's close to all amenities. Book a private viewing before its gone! (id:59911)
RE/MAX Twin City Realty Inc.
102 - 253 Lester Street
Waterloo, Ontario
An Exceptional Investment Opportunity Awaits! This Fully Furnished Property, Just Minutes From The University Of Waterloo And Wilfrid Laurier University, Features 5 Spacious Bedrooms And 2 Full Bathrooms, With A Large Common Area Including L Shaped Kitchen And Spacious Bright Living Room. Recently Painted Throughout (2024), The Property Is Fully Rented! This Is A Fantastic Chance For Investors To Secure A Prime Rental Location. (id:59911)
Psr
28 - 6 Atessa Drive
Hamilton, Ontario
MOST DESIRED, ABSOLUTELY STUNNING TWO-STORY END UNIT, DOUBLE CAR GARAGE, 3+1 BEDROOM + 3.5 BATHROOMS, FULLY FINISHED BASEMENT TOWNHOUSE PRIMELY LOCATED ON HAMILTON MOUNTAIN. ALL VARIETIES OF LIVING AMENITIES AT YOUR FOOTSTEPS. WELCOME TO 6 ATESSA DRIVE, YOUR NEXT SWEET HOME, FEATURING LOTS OF NATURAL BRIGHT LIGHT, HARDWOOD FLOORING, LIVING AREA, OPEN CONCEPT TO MODERN KITCHEN OVERLOOKING LANDSCAPED + PAVED PATIO FOR EXTRA FAMILY FUN TIME, OAK STAIRCASE LEADING TO UPPER-LEVEL SPACIOUSE BEDROOMS INCLUDING MASTER BEDROOM W/ENSUITE, LARGE UNOBSTRUCTED WINDOW FOR NATURE VIEW. ALL STAINLESS STEEL APPLIANCES, REMOTE GARAGE DOOR, DIGITAL MAIN ENTRANCE, FAMILY FRIENDLY LIVING AND VIBRANT COMMUNITY, TOP RATED SCHOOLS FOR YOU TO CHOOSE FROM, BUS LINE AT YOUR DOOR, CLOSE PROXIMITY TO MAJOR HIGHWAYS (LINCOLN M. ALEXQANDER PARKWAY, RED HILL PARKWAY) RESTUARANTS, SHOPPING CENTERS, PARKS AND TRAILS FOR YOUR CONVINIENCE. (id:59911)
Sutton Group-Admiral Realty Inc.
604 - 188 King Street S
Waterloo, Ontario
Discover a one-of-a-kind penthouse unit at The Red, 604-188 King Street S, where modern living meets boutique charm in the heart of Uptown Waterloo. Nestled in a quiet, low-rise building, this residence offers an intimate and community-oriented living experience while delivering all the conveniences of a condo lifestyle. Fully customized by combining two units into one, this home boasts a spacious and functional layout unlike any other in the building. With over $200k in recent updates, including coffered ceilings, luxurious new bathrooms, a deep custom soaker tub, and power blinds throughout, every detail exudes elegance and comfort, thanks to the thoughtful design by Susan Tait Design. The private balcony, equipped with a gas hookup for a BBQ, offers breathtaking city-spanning views and tranquil vistas of the residential area below, providing a peaceful retreat from the busy street. Inside, a gas fireplace adds warmth and ambiance, making the space as inviting as it is refined. With 2 bedrooms, a large den/office, 2 full bathrooms, and nearly 1,900 sq. ft. of thoughtfully designed living space, this penthouse is perfect for those seeking a rare and spacious condo in a vibrant location. The buildings prime setting places you steps from an LRT stop for effortless transit, while a short walk brings you to Vincenzos, The Bauer Kitchen, boutique shops, cafes, and restaurants. For added convenience, the unit includes two underground parking spaces, a secure storage locker, and access to private communal EV parking, making it ideal for modern living. The condo fees cover all utilities except hydro, simplifying monthly expenses. Whether you're seeking a lifestyle change or a sophisticated home in an exclusive setting, this penthouse offers the perfect blend of convenience, luxury, and community. Dont miss this rare opportunity to own a truly unique residence in Uptown Waterloo - your perfect retreat awaits at The Red. (id:59911)
RE/MAX Twin City Realty Inc.
929 Lake Drive N
Georgina, Ontario
Gorgeous custom built 3.5 year old, 2500 sq ft lakefront executive 3 bedroom home with breathtaking sunset views. This home features a beautiful chefs kitchen (custom built by Baker's Kitchens) with centre island, granite counters, open concept layout, living room with fireplace and large windows allowing an abundance of natural light. 2 primary suites each with 5 pc spa-inspired luxury ensuites and walk-in closets. Convenient main floor laundry room with access to outside. Tonnes of storage space in this house. Walkout to a covered deck in the back yard and only steps from the prestigious Eastbourne Golf Course. Enjoy lakeside living all year round - boating and swimming at the sandy beach in the summer and snowmobiling and ice fishing in the winter. This immaculate property is truly one of a kind! **EXTRAS** All applications to include credit check, and references, one year lease, 12 post dated cheques, first and last months rent. Utilities paid by tenants. (id:59911)
RE/MAX All-Stars Realty Inc.
33 - 5160 Explorer Drive
Mississauga, Ontario
Well Maintained Ground Floor Office In Airport Corporate Centre. 25% Share Being Sold Of Unit Which includes Two (2) Private Offices Along With Shared Access To Board Room, Waiting Room, Kitchenette And Two (2) Washrooms. Custom Blinds Throughout. Two (2) Exclusive Use Parking Spaces And Plenty Of Parking Outside The Front Door. Easy Access To Mississauga, Toronto And Brampton And Minutes From The Airport, Hwy 401, 427 And 410. (id:59911)
RE/MAX Paramount Realty
106 - 5020 Corporate Drive
Burlington, Ontario
This fantastic 1-bedroom, 1-bathroom suite in the Vibe Building represents modern living at its finest. Built by the award-winning New Horizon Homes, this residence offers 535 square feet of well-designed space that maximizes comfort and functionality. The contemporary layout ensures that every inch is utilized effectively, making it a beautiful and practical choice for singles or couples. The suite is part of a vibrant community that boasts a range of amenities, including a fully equipped gym, a stylish party room for social gatherings, and a rooftop patio that provides stunning views of the surroundings. These amenities enhance the living experience, allowing residents to enjoy leisure and community without having to leave the building. Conveniently located, this suite is just a short distance from shopping, restaurants, and highway access, making it easy to enjoy all that the area has to offer. Whether youre grabbing a quick bite, indulging in retail therapy, or commuting, everything you need is within reach. This suite combines comfort, style, and convenience, making it a perfect retreat in a bustling environment. The building features an innovative geothermal heating system, which is not only environmentally friendly but also highly efficient, ensuring a comfortable living environment year-round. The use of geothermal technology helps reduce energy costs while providing consistent warmth during the colder months. Additionally, the condo fees conveniently include heat and water, allowing residents to manage their monthly expenses more effectively. This all-inclusive approach makes budgeting simpler and enhances the overall appeal of the property, as residents can enjoy the benefits of essential utilities without worrying about additional costs. Overall, these features contribute to a more sustainable and hassle-free living experience. Suite can be available furnished. (id:59911)
Royal LePage Burloak Real Estate Services
2306 - 6 Dayspring Circle
Brampton, Ontario
Immaculate Condo Move-In Ready With A Balcony Overlooking Green Space With Stunning Ravine Views! Tranquil Walking Paths On Property & Claireville Conservation Close By! Beautifully Finished 578 Sqft & Loaded With Upgrades, White Oak Luxury Vinyl Plank Flooring, Stunning Quartz Countertops, Stainless Steel Appliances & Hot Water On Demand Tap In The Kitchen! Gorgeous Shower With Frameless Glass Door! Includes One Underground Parking Spot & One Extra Large Locker! Easy Access To Highways, Close To All Amenities, Including Walking Distance To Medical Facility. (id:59911)
RE/MAX Hallmark Chay Realty
312 - 5010 Corporate Drive
Burlington, Ontario
Enjoy condo living in the east side of Burlington. Freshly painted 1 bedroom plus den unit in the desirable Corporate community. Walk out from the living room to your own South facing private terrace. 9 ft ceilings, Stainless Steel appliances, neutral countertops, & laminate flooring. The unit includes a fridge, stove, built-in dishwasher, built-in microwave, washer, and dryer. Underground parking in spot #240 and use of storage locker #66. Plenty of visitor parking, on-site amenities including: gym, media room, roof top terrace. Excellent location for commuters. Walking distance to shopping, banks, pharmacy, restaurants, and bars. (id:59911)
Exp Realty
6 - 10 Reddington Drive
Caledon, Ontario
Beautifully Maintained Bungaloft In The Prestigious Legacy Pines Golf Course Adult Lifestyle Community. Newly Updated White Kitchen With A Large Center Island And A Walkout To A Gazebo-Style, Oversized Deck. Numerous Improvements And Upgrades Have Been Made In The Past Year, With $100,000 Spent. Updates Include New Attic Insulation (2023), A Whole-House Surge Protector, All-New Zebra Blinds Throughout, And A Storage Nook In The Loft. Built-In Organizers Have Been Added To The Laundry Room And Walk-In Closet. Newer Fridge, Stove, Washer, And Dryer, Plus Much More. Enjoy Community Amenities Such As A Community Center, Tennis Courts, Pickleball, Bocce, Hiking Trails, And Surrounding Conservation Areas. The Maintenance Fee Includes Landscaping And Snow Removal No Work To Be Done, Just Sit Back And Relax! (id:59911)
Royal LePage Your Community Realty
609 - 1 Hurontario Street
Mississauga, Ontario
Step into the elegance of Suite 609, a fully renovated corner unit offering the best of Port Credits waterfront lifestyle. From the moment you enter, you'll be captivated by the high-end finishes, thoughtfully designed spaces, and breathtaking wrap-around terrace a feature unique to this suite.This stunning home boasts premium vinyl flooring throughout the main area and high-end laminate in both bedrooms, combining durability with modern style. The chefs kitchen is equipped with AEG appliances, a wine fridge, and sleek finishes that make cooking and entertaining a delight. Floor-to-ceiling windows flood the space with natural light, while the open-concept design maximizes the panoramic unobstructed south views of Lake Ontario and beautiful westerly sunsets.The primary bedroom retreat features a beautifully renovated ensuite with a steam shower, offering a spa-like experience in the comfort of your home. The second bedroom includes a custom-made queen-size Murphy bed, providing flexibility for guests while maintaining a stylish and functional space.Living at 1 Hurontario means embracing the best of condo living an upscale adult-friendly building with top-tier amenities and a true sense of community. Enjoy the convenience of steps to the GO Train, making downtown Toronto easily accessible, and take advantage of Port Credits vibrant waterfront, where restaurants, boutique shops, and year-round activities are just a short walk away.This is more than a home its a lifestyle by the lake. (id:59911)
Keller Williams Real Estate Associates
5108 - 60 Absolute Avenue
Mississauga, Ontario
Mississauga Landmark Bldg 'Absolute World Condo' With Striking Architectural Curvature! * Unobstructed Se View Of Lake & Cn Tower!!Huge Wrap Around Balcony & 9' High Ceiling * Total Upgraded W/Granite Countertop, Ss Appliances, High End Faucets, Etc. & Many Lux Features *835Sf Living And 165Sf Balcony, Has Split Bedroom Layout & 2 Full Baths!! (id:59911)
Royal LePage Signature Realty
305 - 43 Ferndale Drive S
Barrie, Ontario
MODERN LIVING MEETS NATURAL BEAUTY IN THIS 2 BED, 2 BATH CONDO WITH PARKING & LOCKER! Welcome to 43 Ferndale Drive South #305, a stylish and spacious condo offering 1,087 square feet of thoughtfully designed living space in Barrie's highly sought-after Ardagh Bluffs neighbourhood. This bright unit features 2 bedrooms and 2 full bathrooms, with standout interior details, including updated electrical outlets, hardwood flooring, crown moulding, and upgraded trim and baseboards. The kitchen showcases dark cabinetry, stainless steel appliances, under-cabinet lighting, a tile backsplash, and a double sink. Enjoy a bright, open-concept dining and living area with a walkout to your private terrace, perfect for relaxing or entertaining. The generous primary bedroom includes a walk-in closet and a modern 3-piece ensuite with a glass-walled shower. Additional conveniences include one underground parking spot and a dedicated storage locker. The well-maintained building offers a playground, visitor parking, elevator access, and permitted BBQs. Condo fees cover building insurance, maintenance, common elements, private garbage removal, snow removal, and water. Tucked at the edge of nature, the community backs onto Bear Creek Eco-Park, a serene natural escape with beautifully maintained trails, a scenic boardwalk through the marsh, and abundant wildlife, ideal for walking, jogging, or simply unwinding outdoors. Enjoy the best of both worlds with peaceful surroundings and easy access to schools, shopping, dining, community centres, and the highway. (id:59911)
RE/MAX Hallmark Peggy Hill Group Realty
408 - 45 Ferndale Drive S
Barrie, Ontario
Welcome to the Manhattans. Enjoy this lovely top floor penthouse suite, 2 Bedroom, 1 Bath suite, spacious 989 sq ft. Well cared for, clean and bright, fresh paint throughout. Modern kitchen includes sleek black appliances, a new stove, tile backsplash, built-in microwave, pot drawers, and loads of counter space. Spacious bedrooms, a large 4-piece bath, ensuite laundry and beautiful balcony with a premium view overlooking Central Park, gazebo, and playground. Premium parking space that was a $25,000 upgrade when purchased, conveniently located directly across from the entrance door. Locker enclosure is right in front of your parking space. The buildings permits pets including larger dogs, and barbecues are permitted on the balconies. There is ample visitor parking and beautifully kept grounds. A quiet location nestled next to Bear Creek Eco Park with wonderful walking trails and boardwalks, perfect for a stroll with the dog. Very reasonable condo fees, which include water, parking, property & building maintenance, common elements, garbage & recycling collection. Centrally located, a short drive to Hwy 400, Go Train, transit, grocery, shopping, amenities, and Barrie's beautiful Kempenfelt Bay. (id:59911)
RE/MAX Hallmark Chay Realty
7 - 47 Ferndale Drive S
Barrie, Ontario
Top Reasons You Will Love This Home: Impeccable Spacious Layout 3 Bedroom 2 Bathroom with over 1300 square feet of space, this home is boasting a well-designed floor plan & features a bright and airy living space that seamlessly flows from room to room. The open-concept main floor is perfect for entertaining and family gatherings. Prime Location:Situated in a sought-after neighborhood in Barrie, this townhouse condo is close to schools, parks, shopping centers, bear creek park and public transportation providing easy access to all the amenities you need. Outdoor Space:Enjoy the convenience of a private patio where you can relax, barbecue, or entertain guests. The well-maintained grounds provide a peaceful retreat from the hustle and bustle of everyday life.47 Ferndale Drive is a gem in the heart of Barrie, offering a lifestyle of comfort and convenience. Whether you're a first-time home buyer or downsizing,this townhouse condo is a perfect choice. (id:59911)
Homelife Landmark Realty Inc.
229 - 7900 Bathurst Street
Vaughan, Ontario
RARELY AVAILABLE 2+1 newly renovated corner unit with 9ft ceilings and an open concept layout, this home offers a spacious and inviting atmosphere. The abundance of natural light enhances the elegant interior, updated kitchen and complemented by new flooring throughout. Immerse yourself in the array of amenities available, offering endless possibilities for relaxation and entertainment. With easy access to amenities, transit, and highways, this condo provides the perfect balance of convenience and comfort. This building boasts LOW CONDO FEES compared to other buildings, a superb condo management team which makes living here a pleasure. With the oversized balcony, you can enjoy unobstructed glorious sunset views perfect for entertaining. Great location, conveniently located next to shopping, schools and Hwy 407! Don't miss out on the opportunity to call this sophisticated condo your own. (id:59911)
Property.ca Inc.
603 - 7730 Kipling Avenue Ne
Vaughan, Ontario
Step Into This Magnificent Abode Where Luxury Meets Reality Here!!Experience The Epitome Of A Luxurious Lifestyle At 7730 Kipling Ave,With Over 900 Sq Ft Corner Unit & Wrap Around Balcony For A Grand And Spacious Living Experience.Open Concept Living And Dining Area With Soaring Ceiling & Ample Natural Lights,Walk Out To Balcony.Heart Of The Home Is The Modern Kitchen A Culinary Enthusiasts Dream With Breakfast Area And Expansive Meal-Preparation Island, Convenient To Host Parties Of Any Size.The Primary Bedroom With Floor To Ceiling Panoramic View Windows Boast 4 Pc Modern Ensuite And Spacious Closet.Second Bedroom Equally Delightful Makes This Place Ideal For Any Size Family. An Alluring Main Hall Modern Bathroom Completes The Main Floor Plan.Summers Will Never Be The Same With Oversized Balcony & Magnificent Sunsets .Bathed In Natural Light, This Residence Features Voluminous Living Spaces And An Enchanting Outdoor Oasis For You To Unwind And Rejuvenate. Every Corner Offers Sophistication, Rendering This Home A Veritable Haven Of Refined Living. With Its Unparalleled Ambiance And Multitude Of Inviting Spaces, This Residence Graciously Invites You To Call It Home.Situated In The Heart Of Woodbridge, Bus Stop At Front Door, Minutes From Hwy 400, Easy Access To Vaughan Subway, Shopping, Schools, & Parks.... (id:59911)
Housspro Dl Realty
1202b - 9090 Yonge Street
Richmond Hill, Ontario
Upgraded & Spacious Corner Unit A Must-See in One of Richmond Hills Best Buildings Experience modern living in this bright 2-bedroom + den corner unit with unobstructed west and north views. Featuring 9-foot smooth ceilings, brand-new flooring, and fresh paint, this upgraded condo boasts an open-concept layout and a large balcony with stunning views. Prime Location: Steps from Hillcrest Mall, restaurants, supermarkets, LCBO, schools, and public libraries Steps from Hillcrest Mall, restaurants, supermarkets, LCBO, schools, and public libraries Public transit at your doorstep Close to movie theatres, Home Depot, and more. Luxury Building Amenities: Business center, theater room, card & billiard rooms, Outdoor terrace and guest suites, Pet-friendly (with restrictions), Dont miss this incredible opportunity! (id:59911)
Century 21 Heritage Group Ltd.
16 Broad Street
Port Dover, Ontario
When it's all said & done - It's all about LOCATION, LOCATION! Check out this attractively priced Port Dover property located in desired neighborhood walking distance to the popular Port Dover Marina enjoying close proximity to Links Style Golf Course, Live Theatre, Music in the Park Venues, Mini-Putt, Eclectic Downtown Shops/Eateries & Dover’s Famous Beach-front. Incs sprawling bungalow nestled among mature Norfolk pines & hardwoods situated privately on landscaped, serviced corner lot with 72.70ft of frontage on quiet dead-end street enjoying partial Lake Erie views from most all of the property’s elevation/vantage points. Open ended 114sf garage accesses main floor introducing 893sf of living space highlighted w/front foyer - leads to comfortable living room sporting n/gas fireplace - continues to functional kitchen, adjacent dining area, family room with an additional n/gas fireplace, 4pc bath, convenient main level laundry, 2 bedrooms completed with multi-purpose room - possible 3rd bedroom. Notable extras - versatile 12 x 8 garden shed incs 9.4 x 5.7 storage lean-to, concrete double driveway & vinyl windows. Lock box for easy viewing - immediate possession available. It's time to make the mecca to Dover & experience the popular, relaxed life-style that has pulled at the heart strings of thousands of new Dover citizen's proud to call this enchanting sea-side town HOME! (id:59911)
RE/MAX Escarpment Realty Inc.
