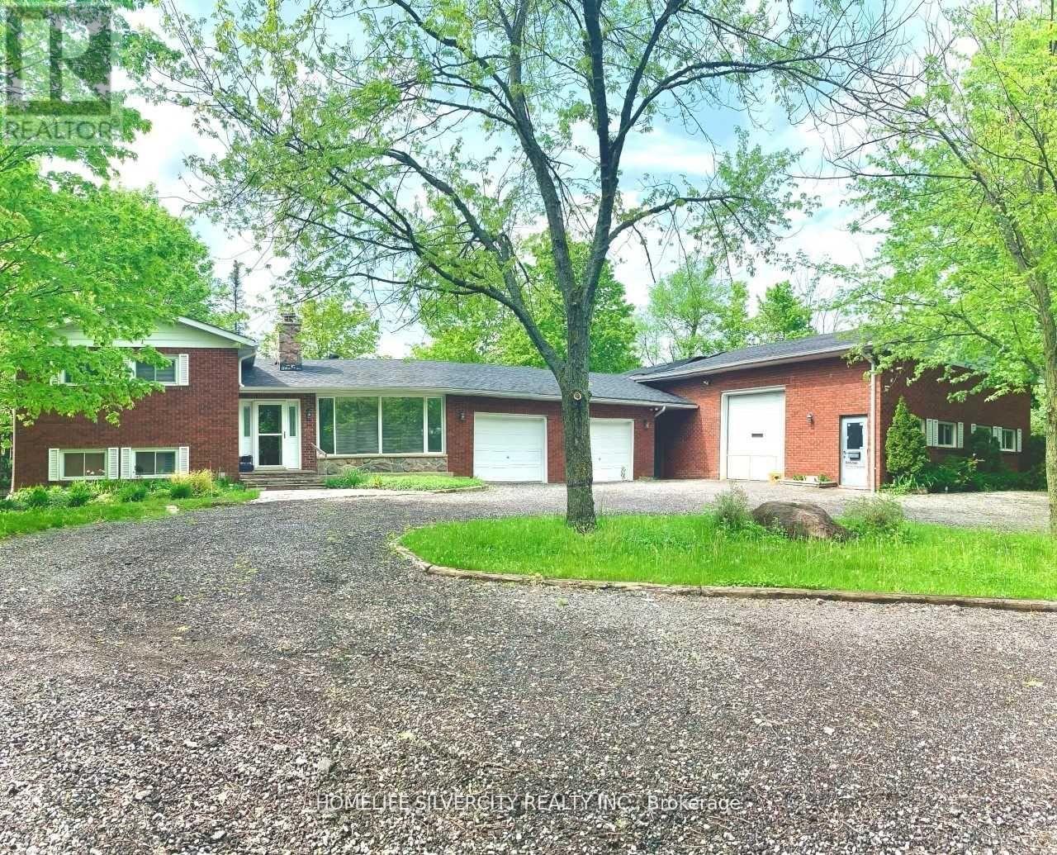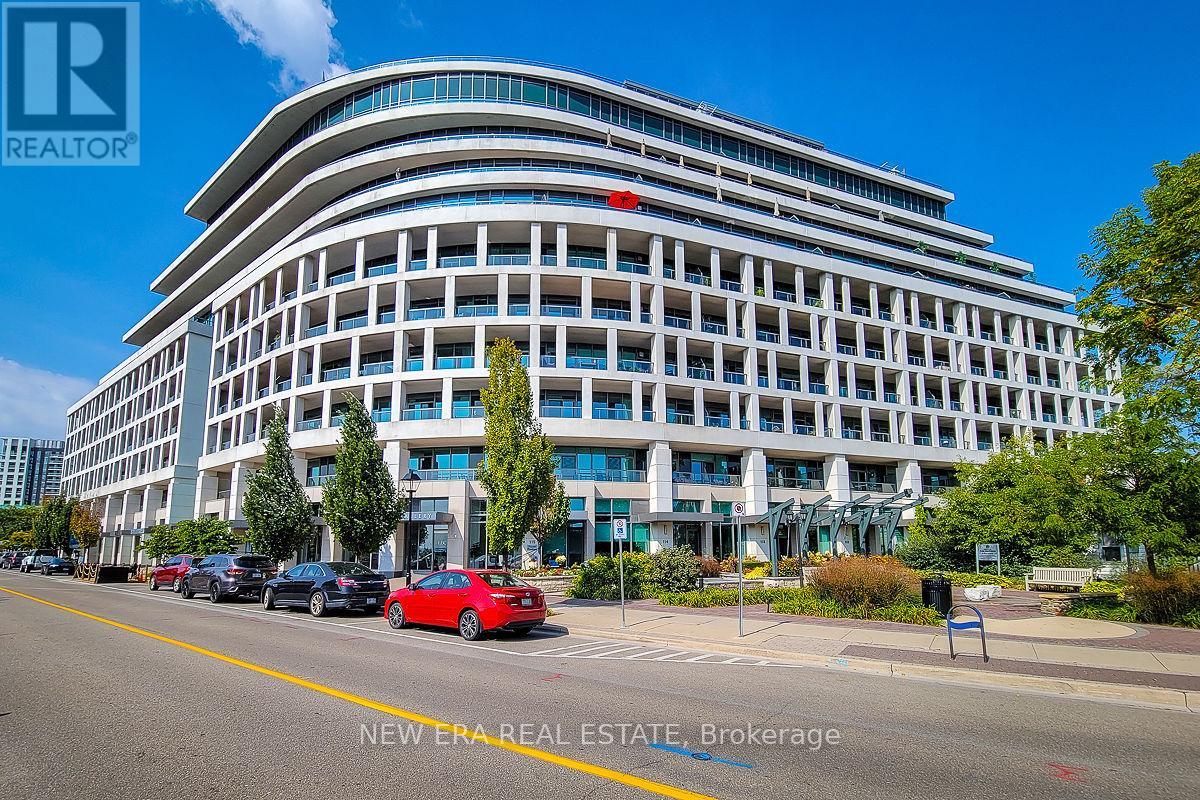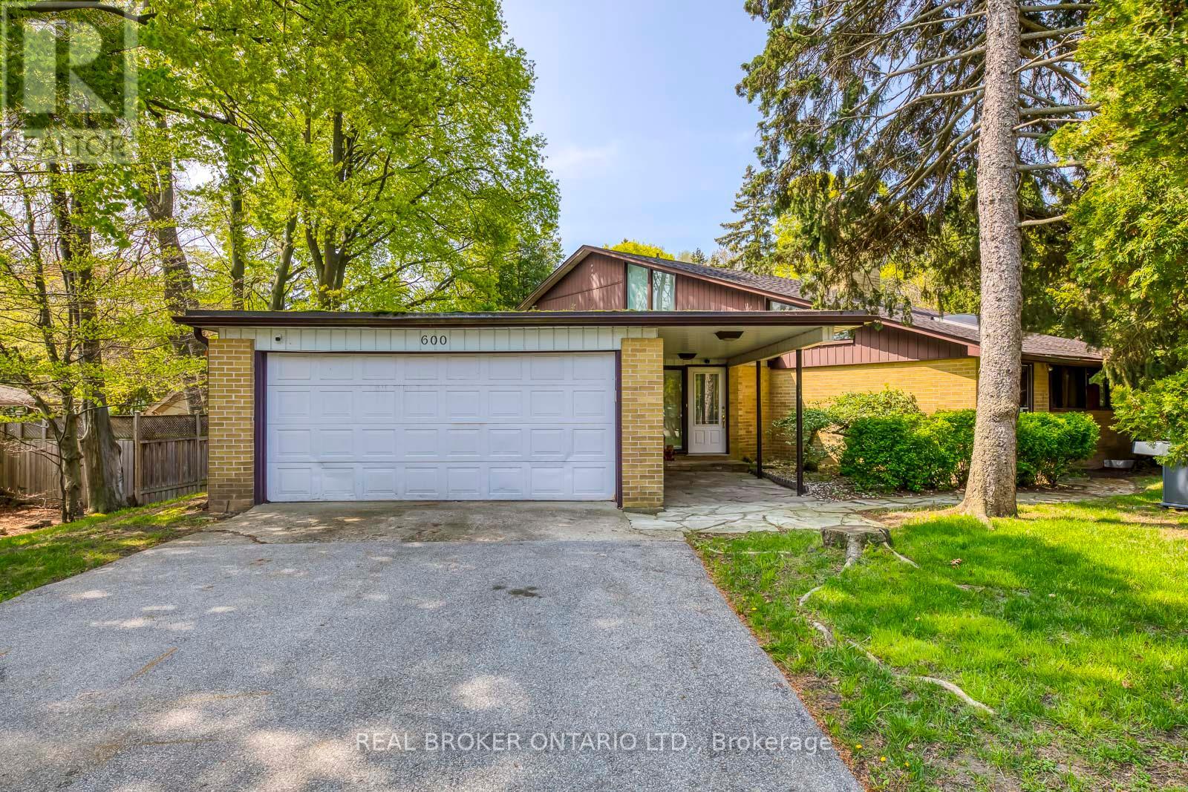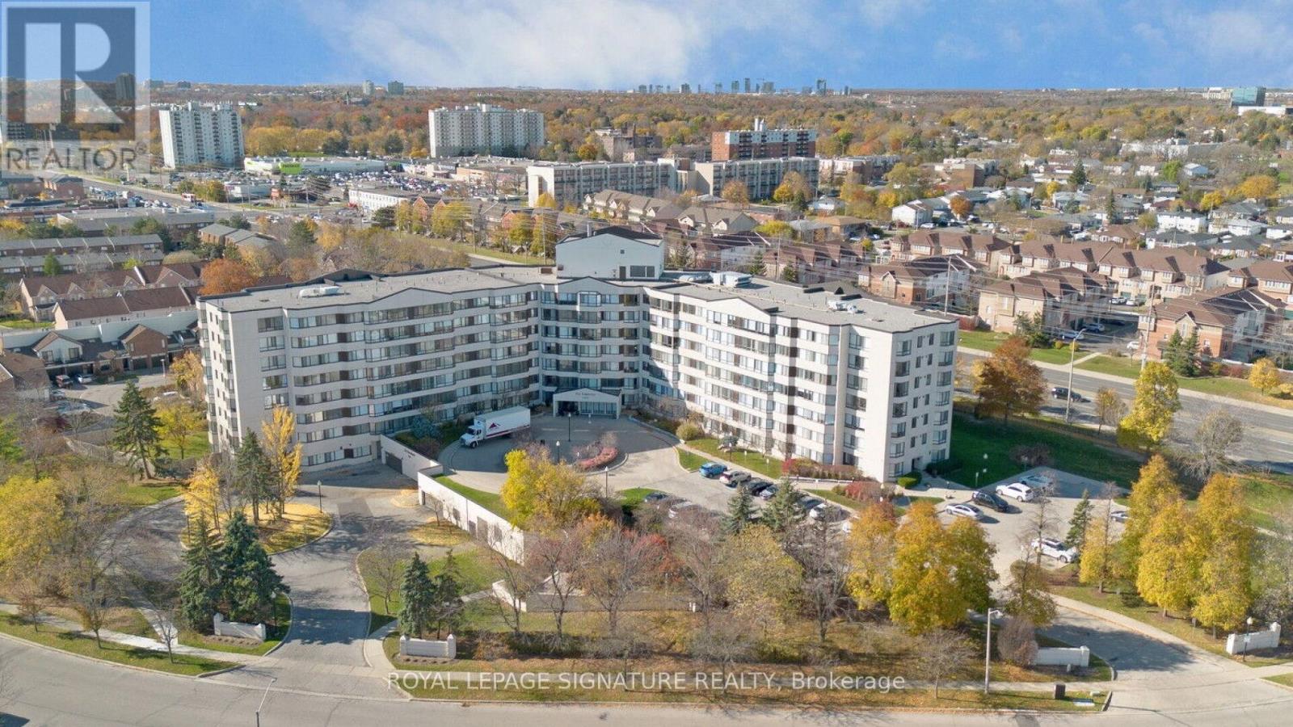7848 Castlederg Side Road
Caledon, Ontario
Welcome To A Mechanic's Dream Home! Charming Winding Driveway Leads To A Private 4 Bdrm Side Split Home With A 1600 Sqft Commercial Workshop Plus Office. Zoned A1-452 For Motor Vehicle Repair Facility. Approved Workshop Features An Office Waiting Area, Hydraulic Car Lift, 2 Oversized Bay Doors & Heated And Insulated. Perfect For Car, Truck Or Motorcycle Repair Shop. Well Maintained Home Features Open Concept Layout, Multiple Walkouts, Gourmet Kitchen W/ Stainless Steel Appliances, Above Ground Pool On Mulit-Tiered Deck That Spans Entire Back Of Home. Ample Parking Space. Close To Amenities, Minutes From Bolton And Brampton (id:54662)
Homelife Silvercity Realty Inc.
1707 - 830 Lawrence Avenue W
Toronto, Ontario
Attention First Time Home Buyers - Come and See. Motivated Seller, Price Adjusted to Sale. This South East Exposure Luxury 1+Den Unit With One Parking & Locker At Treviso 2 Located At The Inter section of Lawrence Ave. & Dufferin St. Full Of Sun Light On High Floor With Unobstructed South View Of Toronto Iconic CN Tower. Open to a Large, Combined Living and Dining Area. Steps To Ttc Stops, Lawrence Subway Station, Yorkdale Shopping Mall, Parks, 24 Hrs. Opening Shoppers Drug Mart And Schools, Etc. Easy Access To Allen Express Way And 401 Highway. Vacant Unit Available Immediately. This Building Has All The Luxury Features Like Indoor Swimming Pool, Hot Tub, Fitness Room, Guest Suites, Lounge Area, Barbecue Area. Great Location. (id:54662)
Everest Realty Ltd.
409 - 65 Annie Craig Drive
Toronto, Ontario
Great Condition 2 Bedroom + 2 Washroom Unit in Boutique Condominium. Views Of Lake Ontario And Toronto Skyline From Master Bedroom And Balcony. Common Amenities Incl Indoor Year-Round Pool, Large Fitness Room, Beautiful Party Room, Guest Suite, Visitor Parking. Unit Available Anytime. (id:54662)
Homelife New World Realty Inc.
4701 - 3883 Quartz Road
Mississauga, Ontario
Welcome to M City2, a brand new and luxurious condo offering an exquisite 2-bedroom, 2-bathroom unit witha spacious lifestyle in the heart of Mississauga! This stunning residence boasts an open-concept designencompassing the kitchen, living, and dining areas, all leading to a large balcony with wrap-aroundviews. From the 47th floor, enjoy breathtaking vistas of the city and mesmerizing sunsets every evening.Indulge in the 5-star amenities of this building and take advantage of its unbeatable location.Everything you need is within walking distance: Square One Mall, GO Transit Terminal, Celebration Square,parks, T&T, groceries, restaurants, public transit terminal, Sheridan College, Living Arts Centre, movietheater, future LRT, schools, YMCA, library, and more!This condo is not an assignment sale but rather a unique opportunity to be the first to live in thisextraordinary unit at M City2. Embrace luxury and urban living at its finest! (id:54662)
Exp Realty
214 - 2001 Bonnymede Drive
Mississauga, Ontario
Fabulous 2 Storey Condo In the Desirable Clarkson Community, With Renovations Throughout. Main Level Features Newer Laminate Flooring & 2 Piece Powder Room With Newer Toilet, Vanity And Tilt Mirror. Living/Dining Is Bright And Spacious With Walk-Out To Balcony. Fully Renovated Kitchen(2023) With Quartz Counters, Spacious Pantry And S/ S Appliances(4 Years Warranty On Kitchen Appliances). Den Is a Formal Room With A Large Window And Sliding Doors. Main Bedroom Features Double Closet, Laundry Room On 2nd Level With Newer Flooring!, Main Bathroom Features A Bathtub And Tiling That Were Recently Refinished, And Newer: Toilet, Vanity, Tilt Mirror And Light!, Newer Furnace And Central Air . All New LED Light Fixtures And Closet Doors. Ample Storage Spaces On Both Levels And A Very Spacious Locker. Walking Distance To Go Train & Public Transit And Schools. Close To Shopping, Qew, Lake Ontario, Trails, Parks And So Much More! (id:54662)
Pontis Realty Inc.
806 - 10 Malta Avenue
Brampton, Ontario
Extensively Updated 2+1 Bedroom Beauty With New Kitchen Cabinets, Pot Lights, Quartz Counter Top And Quartz Backsplash, Kohler Touch-Less Pull-Down Faucet Extra Deep Sink, Stainless Steel Appliances, Updated Washrooms, Spacious Condo Is Tastefully, Motivated sellers, Quick Closing Possible, Extra Large Bedroom, Master En-Suite With Soaker Tub, Close To Schools, Transit, Shoppers World, Highways And Easily Accessible To GTA (id:54662)
Save Max Achievers Realty
1909 - 30 Malta Avenue
Brampton, Ontario
This is your chance to own a renovated 2 bedroom, 2 bathroom condo in the heart of Brampton. This beautiful east facing unit on the 19th floor features an updated kitchen and bathrooms and spans over 1200sqft. Large living space with tons of sunlight and a very functional layout. This well kept unit shows extremely well. All-inclusive condo fee covers all utilities and cable leaving you headache free in your next home. Commuter friendly location with quick access to highways 407, 401 & 410 not to mention easy access to public transit. Steps from shopping, dining, schools, and area park. Amenities include outdoor pool, gym, tennis courts, party room, and saunas! Book your showing today! (id:54662)
RE/MAX Gold Realty Inc.
504 - 8 Lisa Street
Brampton, Ontario
Discover this spacious 1+1 bedroom, 2-bathroom condo in the heart of Brampton. Offering 1100sqft of bright, spacious living. This large open concept unit is inviting & perfect for gatherings. Its primary bedroom features ample closet space and a luxurious 4-piece ensuite, providing a private retreat. The updated kitchen showcases modern white cabinetry, sleek stainless steel fridge & stove,upgraded lighting & a cozy breakfast nook. The versatile, sun-filled den offers endless possibilities, for a home office, guest room or meditation area. The walk-in pantry provides excellent storage options, adding to the unit's abundant convenience. Situated in a well-maintained,active building with ample amenities: 24Hr Security, gym, party room, tennis,pools(indoor/outdoor),sauna, snooker, BBQ area etc. Close to Bramalea City Centre, transit, dining,this condo offers the perfect blend of style, comfort, and practicality, ideal for anyone looking to enjoy the best of Brampton living. (id:54662)
Royal LePage Signature Realty
602 - 2081 Fairview Street
Burlington, Ontario
Luxe Lifestyle in Burlington's Iconic Paradigm! Fab 1 Bdrm + Den Suite, W/Huge Wdws, O/Sz Balcony/Lam Flrs/9' C'lngs/InSuite Lndry & 1 Lckr (on same floor) & 1 Prkg Spc U/Grnd. Kit W/Under Cab Lites/Island/Qrtz Cntrs & Ss Appls. O/Cncpt Lvg/Dng Rm W/2 W/O's. Den W/Lrg Wdw. Bdrm Has W/I Clst & Giant Wdw. 4 piece bath.Wlk to Restaurants/Parks/GO Train. Close to Lake/Malls/Dwntn/Hosp & Hwys. Stellar Bldg Amnt's W/Pool & Sky Lounge. No Smokers/Credit Chk & Refs. (id:54662)
Royal LePage Real Estate Services Ltd.
2005 - 215 Sherway Gardens Road
Toronto, Ontario
Welcome to 215 Sherway Gardens Unit 2005, this Bright & Spacious Bachelor/Bachelorette Unit features an open concept and functional floor plan with a modern eat in kitchen, s/s appliances, en-suite laundry room, Appx 595 Sq Ft, 1 parking, 1 locker, Spacious 1 Bedroom, 1 Bath, laminate floors throughout, large open balcony, ideal for investors or first time buyers looking to enter the market in a stunning location. Floor to ceiling windows, very secure condo building with lots of safety features. Condo Amenities: include an indoor pool, hot tub, steam room, gym, party room, visitor parking, & 24-hour concierge. Excellent Etobicoke location, located just steps from Sherway Gardens, with TTC access at your door step, scenic trails for jogging or walking, and major highways to access Downtown. (id:54662)
Century 21 People's Choice Realty Inc.
204 - 511 The West Mall
Toronto, Ontario
**POWER OF SALE** Welcome To 511 The West Mall Suite 204. This 1500 sq. ft., 3 Bedroom, 2 Bath Suite Has Been Renovated From Top To Bottom. Step Into A Bright Condo With New White Oak Vinyl Flooring Throughout, Brand New Kitchen And Spa-Like Bathrooms, And large Bedrooms For The Whole Family. This Suite Has Spared No Expense Adding Storage In The Large In-Suite Laundry Room. Walk In Closet In The Master And Balcony Off Master And Huge Family Room. 1 Underground Parking. 1 Min To Hwy 427 and 5 Min to QEW. TTC At Doorstep, Schools And Shopping. This Building Offers Indoor Pool, Sauna, Games Room, Gym, Library And Plenty Of Visitor Parking. Onsite Security. (id:54662)
Get Sold Realty Inc.
323 - 11 Bronte Road
Oakville, Ontario
Welcome to The Shores! This modern luxurious building is situated in Bronte Harbour. This 1442 sq ft end unit condo has a complete wrap around covered balcony that features stunning views overlooking the lake, marina & green space. This 2 bedroom, 2.5 bath condo has been completely renovated & both bedrooms have ensuites & walk-in closets. Spacious Great Room w/gas fireplace & walk-out to balcony. Upgraded galley kitchen w/tiled backsplash, granite countertops, ample cupboard space & high end stainless steel appliances w/gas range. Primary bedroom comes with a 5 pc updated ensuite featuring dual sinks, separate show & bathtub. Lots of amazing on0-site amenities such as fitness center, car wash, dog spa, guest suites, 24 concierge, library, 3 separate party rooms, theatre, billiards room, yoga studio, saunas & a wine snug. There is also an outdoor swimming pool, hot tub, rooftop terrace w/BBQ & gas fireplace, all of which providing stunning views all around. A definite must see! (id:54662)
New Era Real Estate
B105 - 3200 Dakota Common
Burlington, Ontario
Spacious 2 Bed & 1 Bath Condo Unit With 747 Sqft In Total (631 Sqft Interior & 116 Sqft Terrace) One Underground Parking And One Storage Locker Included. This Beautiful Modern Unit Features An Open Concept Kitchen With Stainless Steel Appliances And Quartz Countertops. It Also Includes A Smart Home Monitoring System With A Smarts Thermostat. Laminate Flooring Throughout The Unit Provides A Sleek Look And Ample Natural Light Brightens The Space. Enjoy A Large East Facing Terrace. Private Gate Access From Terrance To Unit. The Building Offers 24Hrs Concierge Service, Security, A BBQ Area, Gym, Sauna, Steam Room, Party Room, Outdoor Pool, Games Room, Outdoor Garden (id:54662)
Homelife/future Realty Inc.
1212 - 940 Caledonia Road
Toronto, Ontario
Top-floor suite With Beautiful Sunset view. All Utilities are Included in the rent. Conveniently Located With TTC bus Stop, Upcoming LRT stop, Minutes To Major Highways Giving You Endless Transit Options, and Minutes To Hwy#401. Yorkdale Shopping Mall is just minutes away and close to daycare, and schools. (id:54662)
Royal LePage Terrequity Realty
504 Mathewman Crescent
Burlington, Ontario
Welcome to this exceptional family home in the coveted Pinedale neighborhood of Burlington, where comfort and convenience meet. Located just minutes from Bronte Village, Lake Ontario, trails, parks, shopping, and more, this 5-bedroom, 3-bath residence offers the ultimate lifestyle. Step outside to your private backyard oasis, featuring an inground pool, lush gardens, and a fully fenced yard - perfect for family fun and entertaining. Inside, a grand foyer with a sweeping wood staircase greets you. The main floor offers a convenient 2-piece powder room, laundry with side yard access, and a double car garage with interior access. The spacious family room is anchored by a cozy wood-burning fireplace, with newer flooring, pot lighting, and large windows overlooking the pool and gardens. The heart of the home is the gourmet eat-in kitchen, complete with two oversized islands, custom cabinetry, and premium Bosch appliances, including a 6-burner gas stove and pot filler faucet. A walkout from the kitchen leads to the backyard, featuring the inground pool (new heat pump installed in 2023) and serene outdoor spaces. Formal living and dining rooms offer bright, elegant spaces for entertaining, with a beautiful bay window overlooking the front yard. Upstairs, you'll find four generous bedrooms, all with updated hardwood floors. The primary suite is a luxurious retreat, featuring a walk-in closet and a 4-piece bath with heated floors, a walk-in shower, dual sinks, and modern tile finishes. The fully finished basement offers a large rec room, a 5th bedroom, a gym/workshop, and plenty of storage. The double garage has been wired for an EV charger. This home is more than just a place to live - its a lifestyle. Don't miss your chance to own this one-of-a-kind property! (id:54662)
RE/MAX Escarpment Realty Inc.
3408 - 4099 Brickstone Mews
Mississauga, Ontario
Spacious 2-bedroom layout with stunning unobstructed east views of downtown Mississauga/celebration square!! Open concept layout with floor to ceiling windows in the living/dining room with hardwood flooring throughout. Granite counter tops in the kitchen with stainless steel appliances and breakfast bar. 4pc ensuite in the spacious primary bedroom. Steps to square one shopping mall, transit, restaurants, major highways and much more! Unit to be painted prior to possession. (id:54662)
Cityview Realty Inc.
19 Littoral Place
Toronto, Ontario
Welcome home to 19 Littoral Place situated on a great cul de sac waiting for you to make it yours. From the second you arrive and walk through the fabulous front door you're welcomed to a grand foyer that beckons you up to the open generous light filled floor plan. Perfect for entertaining family and friends. Excellent energy and flow throughout. Pool and backyard await summer time fun and leisure. Throw your feet up and enjoy cottage living in the city. Don't wait as this likely won't last long! (id:54662)
Royal LePage Supreme Realty
600 Bob O Link Road
Mississauga, Ontario
Large One of a Kind Lot, over 1/2 Acre, Huge Potential to Build Your Dream Home Extras: (id:54662)
Real Broker Ontario Ltd.
1006 - 2180 Marine Drive
Oakville, Ontario
One of the most popular condominiums in Oakville. This unit has been recently updated and freshly painted, features new flooring, both bathrooms have been updated, and an updated kitchen. Lakefront location with lake views impeccable gardens and landscaping. Club Ennisclare features indoor pool, fitness area, tennis, art studio, wood working, billiards room and party room. Large 20 foot balcony accessed by both bedrooms and living room. Primary bedroom with ensuite bathroom. Heat, Hydro, water and basic Cable included. (id:54662)
RE/MAX Aboutowne Realty Corp.
1006 - 8010 Derry Road
Milton, Ontario
Discover refined living in this brand-new 1-bedroom plus den unit, featuring a bright, open-concept layout with large windows that flood the space with natural light and offer breathtaking views of the Niagara Escarpment and a tranquil creek. The modern kitchen is equipped with stainless steel appliances, quartz countertops, and pot lights for a sleek and functional design. The spacious master bedroom boasts a private ensuite with a standing shower, while the additional half bathroom complements the den for added convenience. All closet doors are upgraded with mirrored finishes, and the washrooms offer extra storage space. Step outside to your private balcony and enjoy in-suite laundry, plus access to a host of luxury amenities, including a fitness center, rooftop terrace, outdoor pool, and 24-hour concierge service. Located at Ontario St & Derry Rd in Milton's Coates neighborhood, this home is perfect for those seeking a refined and comfortable lifestyle. (id:54662)
Circle Real Estate
Ph 8 - 284 Mill Road
Toronto, Ontario
Panoramic golf course view in a stunning penthouse suite! This award winning condo boasts fabulous amenities & spacious units designed for comfort & style right in the heart of Etobicoke in the coveted Markland Wood area. This down split 2 bedroom, 2 bath unit is the perfect starter home for young families OR if you're looking to downsize! An entertainers dream, with living and dining on one level and bedrooms on another. Watch the Sunrise from either or the two bedrooms on the lower level or enjoy peaceful sunsets overlooking the impeccable Markland Wood golf course from the balcony while BBQing dinner on the upper level. Beautiful parquet floors line the lower level and into the large primary where you will find a walk-in closet and 3 pc ensuite. Enjoy beautiful natural light from the second bedroom! With a resort like feel and every amenity imaginable you'll feel like you're on vacation everyday! Indoor & Outdoor Salt Water Pools, Sauna, Clubhouse W/ Games Facilities Including Pool Tables, Squash/Basketball Crt, Car Wash, Wood Working Room, Lounge, Library and Gym. 3 Tennis Cts.11 Acres Of Grounds With Japanese Garden & Quiet Walkway. Right next to the coveted Markland Wood Golf Club. (id:54662)
Royal LePage Real Estate Services Ltd.
106 - 1001 Cedarglen Gate
Mississauga, Ontario
Rare Corner Unit with Panoramic City Views in Sought-After Mississauga Location. This exceptional residence boasts a highly desirable layout, accentuated by expansive windows & breathtaking views of the city. Maintenance includes- Heat, Water, Hydro, AC, Building insurance, Common Elements. Interior Highlights: Generous Living Spaces- Impeccably designed with an emphasis on natural light and flow, featuring a spacious living room with panoramic views. Modern Kitchen- A kitchen with a window overlooking the city, ample cabinetry, and Stainless steel appliances. Elegant Primary Suite- A private retreat featuring a walk-in closet and a luxurious 4-piece ensuite bathroom. Second Bedroom- Generously proportioned with a good-sized closet, offering comfort and versatility. Ensuite Laundry- Provides added convenience for modern living. Abundant Storage- Includes a dedicated in-suite storage room and a separate locker. Exclusive Building Amenities: Indoor Pool and Sauna- Perfect for relaxation and recreation. State-of-the-Art Fitness Centre- Equipped for comprehensive workouts. Sophisticated Party Room- Ideal for hosting gatherings and events. Well-Equipped Workshop- Caters to hobbyists and DIY enthusiasts. Guest Suites- Provides comfortable accommodations for visitors. Unparalleled Location: Nature at Your Doorstep- Walking distance to Erindale Park & Credit Valley Golf Course. Recreation and Leisure- Steps from Huron Park Recreation Centre. Convenient Commuting- Immediate access to transit on Dundas Street & Highways 401 & 403. Family-Friendly- Close proximity to Hawthorn Public School & a nearby daycare centre. Healthcare Access- A walk-in medical clinic located nearby. Shopping and Dining- Moments from Westdale Mall and a variety of restaurants. Additional Features: Secure underground parking with one assigned space (P1 #42). Private locker (P1 #6). Tranquil & well-maintained building. (id:54662)
Royal LePage Signature Realty
42 Shendale Drive
Toronto, Ontario
Upper Level Only. This charming and warm detached 3-bedroom raised bungalow features a modern white kitchen boasting custom backsplash and ceramic floors. Enjoy the large living/dining room with gleaming hardwood floors and a sizable picture window overlooking the front yard. The upper level includes a 4-piece bathroom, a laundry ensuite and powder room for added convenience. Situated in a prime location, this property in conveniently located close to Hwy 401, shopping, public transit, parks! (id:54662)
Right At Home Realty
2212 - 830 Lawrence Avenue W
Toronto, Ontario
Terrific opportunity to own in Treviso 2 condo! Immaculate, bright 1 bedroom unit, great for first time buyers or as an investment. Unobstructed view. Featuring contemporary open concept plan with walkout to balcony. Beautiful kitchen with built-in appliances, granite counter and rich, dark wood cabinetry. Ensuite laundry. Bedroom has floor-to-ceiling window and mirrored double closet. Conveniently located minutes from Yorkdale Mall, Hwy 401, Columbus Center and walk to Lawrence West subway station, TTC stop near entry. Building offers fabulous amenities including 24-hour concierge, indoor pool, gym, sauna, party room and more. (id:54662)
RE/MAX Ultimate Realty Inc.























