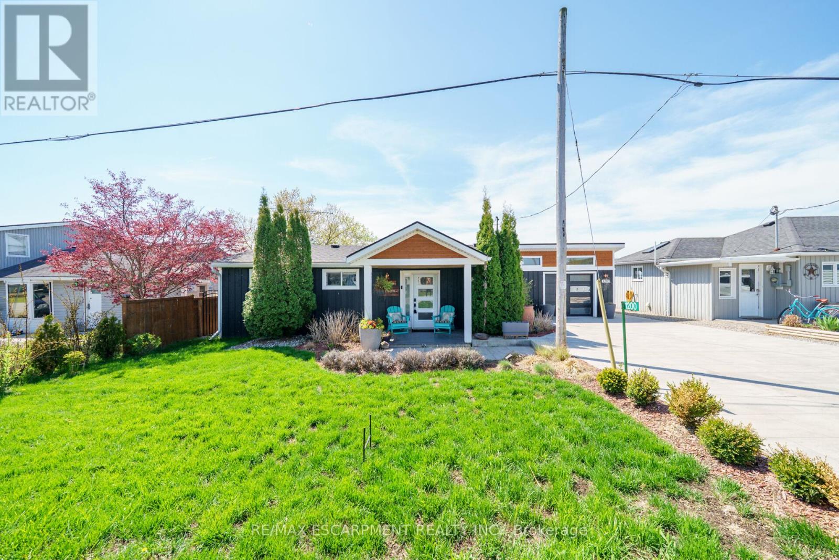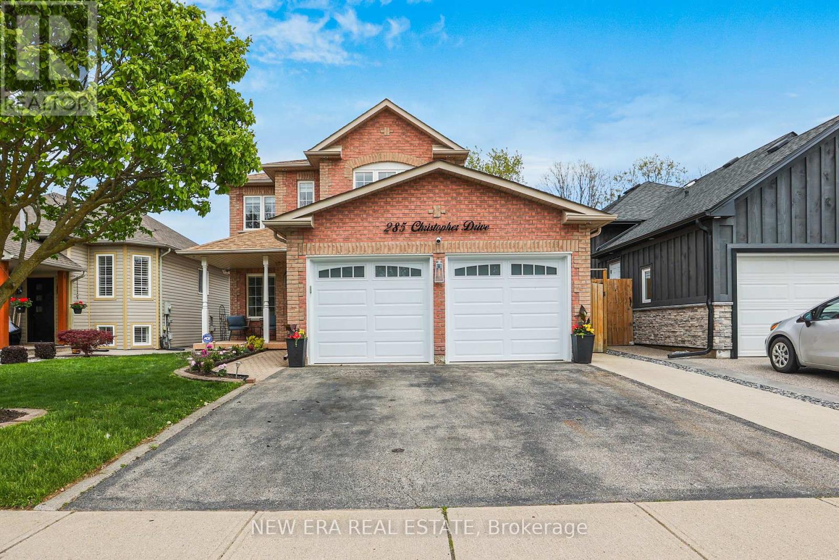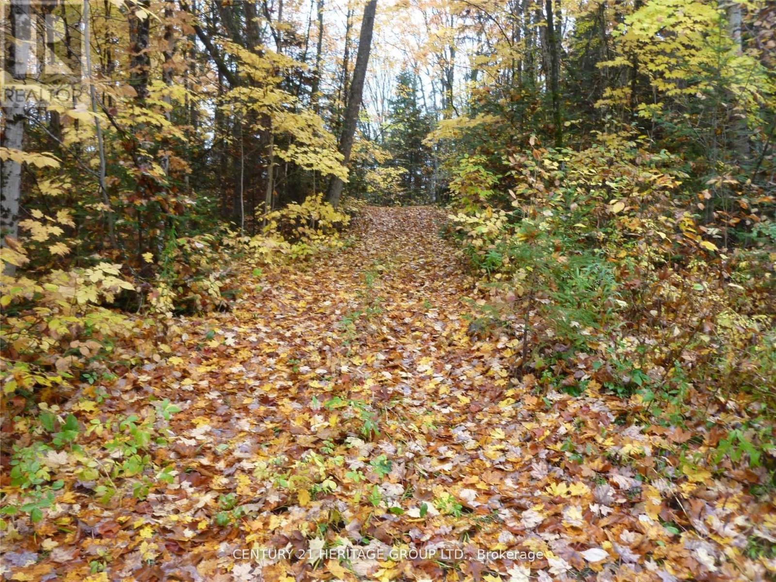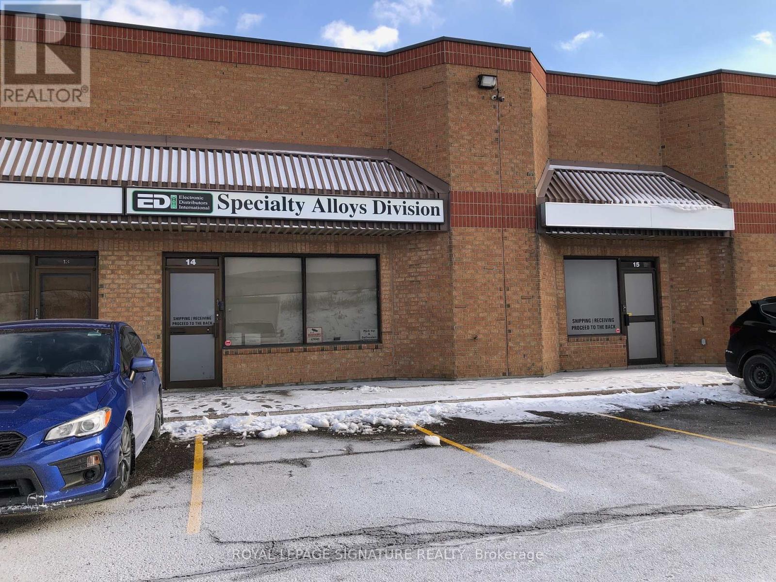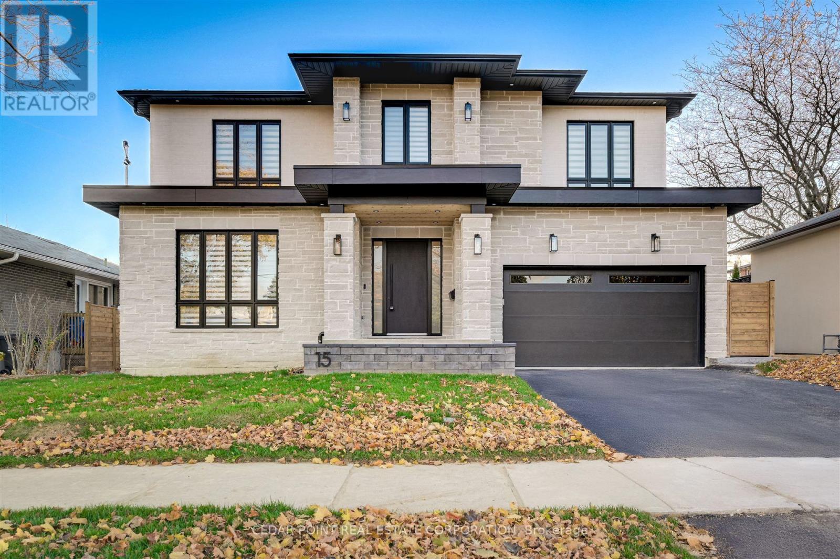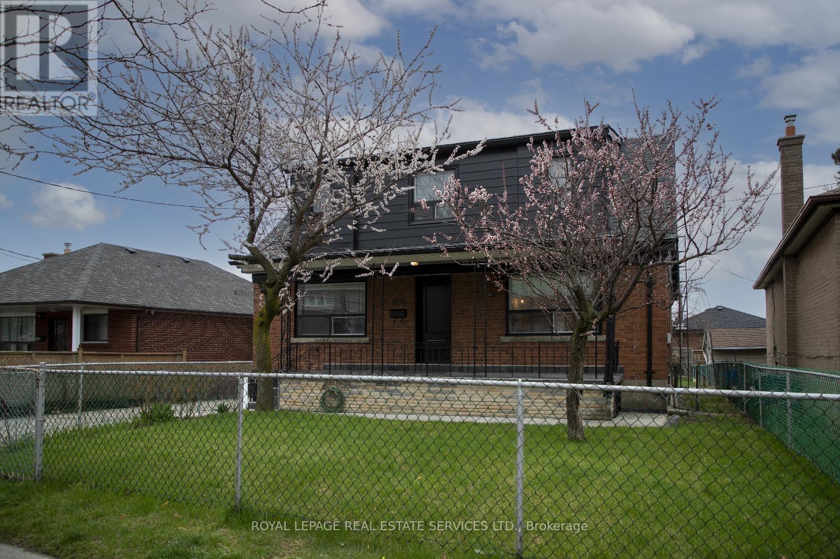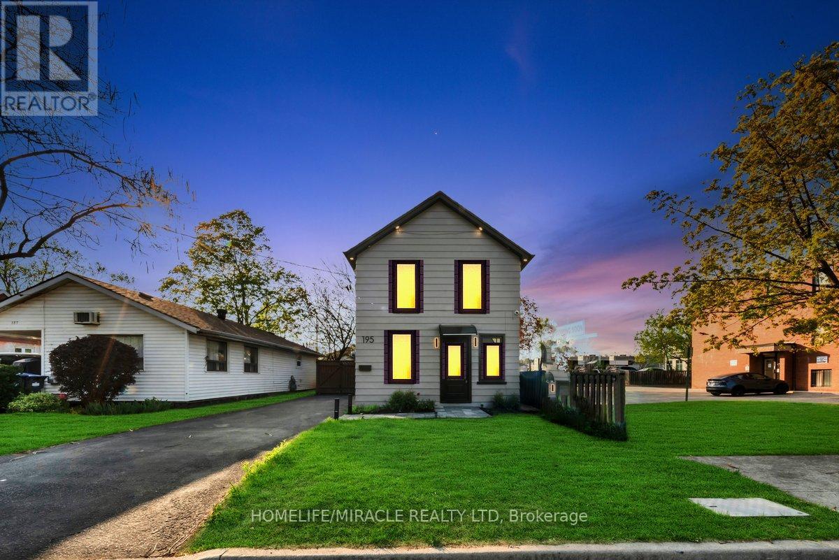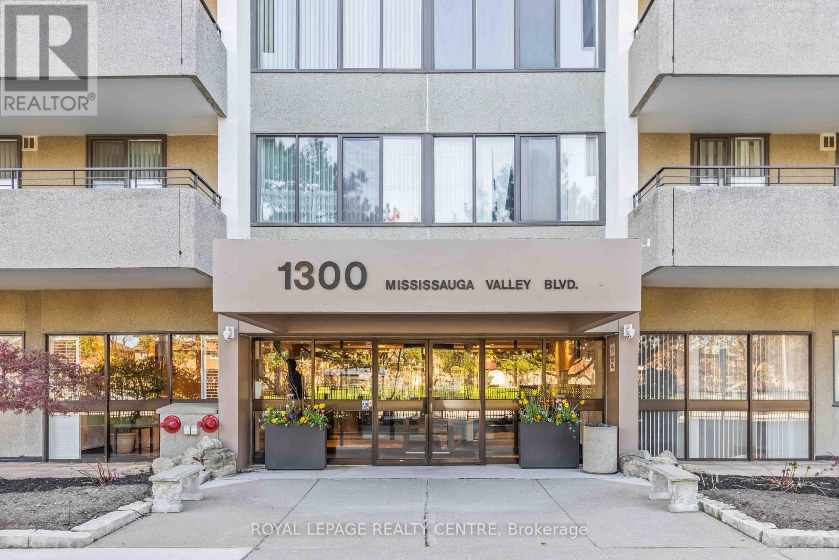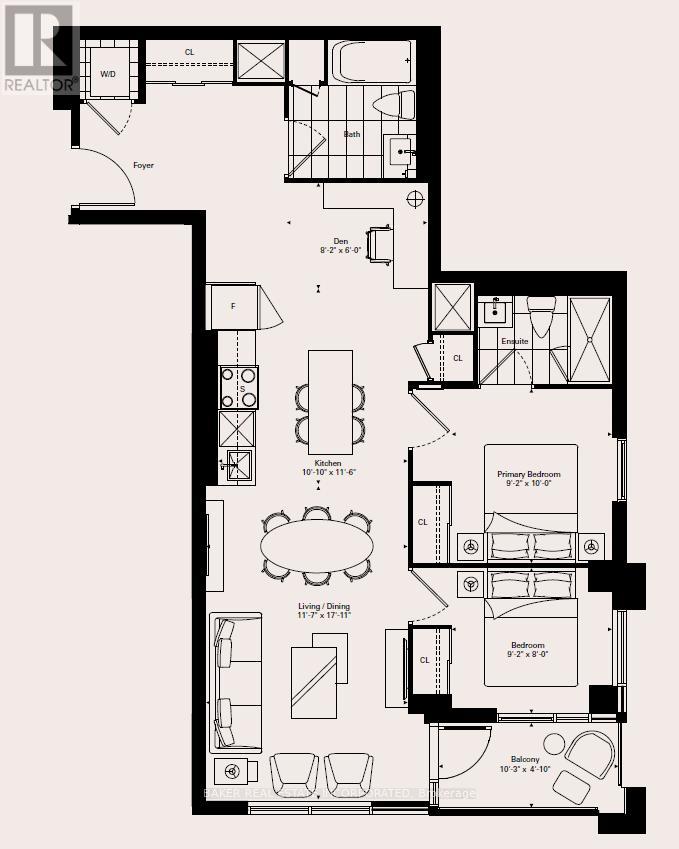1200 Lakeshore Road
Haldimand, Ontario
Truly Irreplaceable, Exquisitely presented Waterfront Lake House on the sought after South shore of Lake Erie offering a masterfully planned, Beautifully renovated 3 bedroom+1 bathroom Bungalow with attention to detail evident throughout. Rarely do properties Capture & Embrace the true feel of Lakefront Living! Incredible curb appeal with extensive concrete paver stone driveway & walkways. Backyard Oasis complete with stone effect concrete patio, pergola with decked entertaining area, solid breakwall, lakeside shed, & private stair access to sand bottom beach. The gorgeous interior layout emphasizes the stunning Waterviews, five sets of sliders, custom kitchen, bright dining area (fits 10+), vaulted great room with both corner gas fireplace & woodstove, 3 large bedrooms, additional bedroom / den area, welcoming foyer, upgraded 3 pc bathroom, & desired MF laundry. Bonus attached garage/utility room ideal for workshop & storage with auto garage door. Experience Waterfront Living. (id:59911)
RE/MAX Escarpment Realty Inc.
1171 Upper Thames Drive
Woodstock, Ontario
Looking for the perfect home close to schools, parks and other amenities? This is it! Located in the highly sought after neighborhood. Entering through the front door you will discover a formal dining room, seamlessly flowing into the eat in kitchen and large living room featuring a lovely fireplace to relax by. The every day entrance located on the side of the home, offers a spacious mudroom area, ideal for storing all winter and school gear neatly, upstairs this modern floor plan features an oversized mater suite, including walk-in closet and gorgeous ensuite bath, making this perfect space to come home to after a long day. (id:59911)
Royal LePage Flower City Realty
2139 Kingsway Drive
Kitchener, Ontario
Operate your business while enjoying the comfort of this charming three-bedroom detached home. Perfectly positioned for your maximum exposure, the property offers fantastic visibility from Hwy 8 and is just minutes from Hwy 401 - ideal for signage and attracting customers. Whether you're looking to establish a home-based business, office, or studio, this location supports endless possibilities. A rare opportunity to combine convenience, accessibility, and comfortable living in one dynamic space. (id:59911)
Royal Star Realty Inc.
187 Campbell Beach Road
Kawartha Lakes, Ontario
LOOKING FOR THE PERFECT COTTAGE/4 SEASON HOME SITUATED ON BEAUTIFUL LAKE DALRYMPLE DID I MENTION THE FABULOUS SUNSETS EVERY EVENING OVER THE LAKE. SLOW DOWN AND ENJOY YOUR LIFE AT THIS WONDERFUL PROPERTY. 3 BEDROOM 1 BATH OPEN CONCEPT BUNGALOW HAS BEEN COMPLETELY RENOVATED. PROPERTY IS FULLY TURN KEY JUST BRING YOUR PERSONAL BELONGINGS AND START ENJOYING YOUR SUMMER AT THE LAKE. ALL FURNITURE/APPLIANCES ARE INCLUDED. THERE IS 20 FEET OF DOCK IN THE BOX (FLOATING), 2 OUTSIDE DECKS TO ENJOY YOUR SUMMER EVENINGS OUTSIDE WHILE THE SUN SETS. ENJOY YOUR FIREPIT AREA OVERLOOKING THE LAKE AND A SECOND WATERFRONT DECK AWAITS. ALSO INCLUDED IS A 16 FT CARGO TRAILER (CURRENT OWNERS USE AS A GARAGE). NEW 10 X 12 SHED, ALL PATIO FURNITURE & HARDTOP GAZEBO IS INCLUDED AS WELL AS THE MUSKOKA CHAIRS. 2 KAYAKS, LIFE VESTS, PADDLES, PADDLEBOAT. THIS HOME HAS BEEN LOVED FOR MANY YEARS AND WOULD LOVE TO HAVE YOUR FAMILY ENJOY IT. (id:59911)
Right At Home Realty
1851 2nd Line E
Trent Hills, Ontario
The ultimate in lakeside living with this fully renovated 4-bedroom, 3-bathroom retreat featuring a private dock and upscale finishes throughout. Designed for comfort and entertaining, the main floor offers a bright, open-concept kitchen and dining area with ample cabinetry, large windows, and peaceful water views. Two spacious bedrooms and a modern bathroom complete the main level. Upstairs, the primary suite boasts a spa-inspired ensuite and a private walk-out deck overlooking the expansive yard and waterfront. Step outside to a generous back deck with hot tub and gazebo perfect for outdoor gatherings. Just a short walk to your private dock for swimming, boating, or taking in the sunset. This turnkey property is the perfect blend of luxury and lakeside charm. (id:59911)
Realty Wealth Group Inc.
285 Christopher Drive
Cambridge, Ontario
Gorgeous 2 storey, 4 bedroom, 2.5 bath home situated in a great family friendly area with no backing neighbours. This stunning home has been tastefully updated with many quality upgrades throughout.The carpet free main floor features a 2pc Powder Room, laundry, cozy living room, family room with gas fireplace and walk-out to back. Large Eat-in Kitchen has ample cupboard & counter space, granite countertops and stainless steel appliances. The upstairs has 4 good-sized bedrooms and a 5 pc main bathroom. Spacious Primary bedroom with two closets, including a walk-in closet and 3pc ensuite that has a roomy walk-in shower. Full, framed, unfinished basement. Fully fenced backyard with patio backing onto school yard. Double car driveway and two car garage with automatic garage doors.Walking distance to schools & parks. Close to places of worship, transit and all major amenities.Short drive to highway. You can't beat this convenient location and is a definite must see! (id:59911)
New Era Real Estate
15 Hillview Drive
Kawartha Lakes, Ontario
Nestled in the coveted Bobcaygeon Heights community, this custom-built brick bungalow is a one-of-a-kind family home. The foyer is one of those spaces you know was the hub with tight welcoming hugs and long-goodbye chats. The formal living room can be whatever suits your lifestyle. The dining area is ideal for family gatherings, those long dinner parties and games with friends. French doors open to the more casual living room, an open concept kitchen area with yet another eating area, a cozy gas fireplace, windows overlooking the mature trees, blue sky and you will easily forget you have neighbours.The primary main floor suit is a retreat in itself, double entry doors, built-in cupboards, his-and-her walk-in closets, an elegant ensuite with a soaking tub and shower. The bonus feature is a walkout to a three season room for that morning coffee or evening night-cap. A main floor laundry room with access to the two-car garage makes life easy here. The lower-level is bright, with two spacious guest rooms, their own bathroom and a kitchenette/wet bar. Just imagine what you could do with that space. The second three-season room could be the escape room, with loads of books, and easy access to the garden. There is no shortage of storage space for the too many Christmas decorations or maybe you need a hobby/workshop room. Walk into town, enjoy the cafes, restaurants, parks, beach, library, rent a boat, fish, whatever your fancy Bobcaygeon has it all. Your family will quickly call this home. There is more than you are thinking here on Hillview, come take a look. Just two hours from the GTA and minutes to the Kawartha Dairy. (id:59911)
Sage Real Estate Limited
13 Steer Road
Erin, Ontario
Welcome to this beautifully designed, brand-new 1737 Sq Ft home in the highly desirable Erin Glen community, ready for its first residents! Boasting a spacious open-concept layout and large windows, this home is bathed in natural light from every angle. The main level features an open living space with oversized windows, including a kitchen equipped with brand-new stainless steel appliances. Upstairs, you'll find three generously sized bedrooms, two of which include walk-in closets for ample storage. The primary bedroom also offers an ensuite for added convenience. A well-placed laundry room completes the upper level. The main floor showcases stunning hardwood floors and impressive 9-foot ceilings, while the upper level is complemented by plush carpeting. Additionally, the home is equipped with an upgraded 200 AMP electrical panel. Nestled in a peaceful neighborhood yet just moments away from local amenities, this home strikes the perfect balance of serenity and convenience. Don't miss the chance to be the first to call this beautiful property your home! (id:59911)
The Agency
3 - 110 Fergus Avenue
Kitchener, Ontario
Prepare to be impressed by this beautiful townhome, situated in the highly sought-after and family-friendly Kitchener neighbourhood. As you enter, you're greeted by a spacious foyer, a convenient powder room, and inside access to the garage. The kitchen is a chefs dream, featuring abundant white cabinetry, a classic white subway tile backsplash, a large quartz island, and premium stainless-steel appliances. The open-concept design flows effortlessly into the dining area, leading to a bright and inviting living room with large glass sliding doors that allow natural light to flood the space. Step outside to the generous backyard with a wooden deck, perfect for outdoor relaxation. Upstairs, you'll find a spacious primary bedroom with a large walk-in closet and an ensuite featuring a glass shower. The upper level also includes convenient laundry facilities and two additional bedrooms, ideal for family or guests. The basement offers plenty of room for future customization to meet your family's needs. Located near top-rated schools, Chicopee Ski Hill, scenic walking trails, parks, Fairview Park Mall, and popular restaurants like Charcoal Steakhouse, this home provides both convenience and lifestyle. With easy access to major highways, commuting is a breeze. Don't miss the opportunity to tour this exceptional home schedule your private showing today! (id:59911)
Royal LePage Burloak Real Estate Services
Pt Lt 8 Con 7 County Rd 503 Road
Highlands East, Ontario
Seller Will Finance! $660 per month with $5,000 down. Under Power of Sale. 20 Acres of Paradise with Wetlands & Mixed Rural and EP Zoning, backing onto thousands of Acres of Crown Land. A Rare Find with Mixed Forest and some cleared areas. Hydro and Telephone at lot line, on Year Round Paved Municipal Road. Water Access to Back Rural Zone. Great for Building, Hunting, Camping, hiking and lots more! Seller will provide mortgage. Easy Access to nearby Trails, Lakes, Stores, Hospital, and Restaurants. Terrific Recreational Property - Build Your Dream Home or Cottage. (id:59911)
Century 21 Heritage Group Ltd.
14-15 - 18 Automatic Road
Brampton, Ontario
Attractive double Unit with no demising wall between Units; Office space on 2 floors includes privates, washrooms and small kitchenette; has unique combination of both truck-level & drive-in shipping doors; lots of vehicle parking at front of Units; new HVAC and LED lights installed in 2020; new hydraulic dock leveler installed in 2022; excellent space for many uses; good access to highways, major streets and public transit. **EXTRAS** Some Office Furniture and equipment may be available to purchase. (id:59911)
Royal LePage Signature Realty
453 Boyd Lane
Milton, Ontario
Welcome to this breathtaking, executive detached home by Mattamy, showcasing over $80K in premium upgrades. Offering nearly 2,000 sq. ft. of luxury living space, this home is located in one of Miltons most sought-after neighborhoods. Within walking distance to two elementary schools, and just minutes from secondary schools, parks, splash pads, sports courts, scenic trails, and the Milton Education Village/Laurier University, this home is perfectly positioned for convenience and lifestyle.Step through the double doors into this bright and welcoming 4-bedroom, 3-bathroom masterpiece. The open-concept design is beautifully upgraded throughout, featuring a gourmet kitchen with extended cabinetry, top-of-the-line stainless steel appliances, quartz backsplash, and countertops. The spacious great room boasts hardwood floors, a gas fireplace, and a stunning waffle ceiling that adds a touch of elegance.The mudroom, complete with a coat closet, conveniently leads to the garage. From the expansive family room and breakfast area, enjoy seamless access to the fully fenced, landscaped backyard, featuring a stone patio ideal for BBQs and entertaining.The oversized primary bedroom offers a walk-in closet and a luxurious 5-piece ensuite, complete with a stylish frameless glass shower and double sinks. The unfinished lower level is roughed-in for a 3-piece bathroom, with lookout windows ready for you to bring your vision to lifewhether thats an additional living space, a home office, an in-law suite, or a potential rental unit.This home truly combines style, functionality, and locationan absolute must-see! (id:59911)
Right At Home Realty
2070 Churchill Avenue
Burlington, Ontario
Charming Home with Income Potential in a Prime Location! Nestled in a mature, friendly neighborhood just minutes from the QEW and GO Train, making commuting a breeze. This property features a spacious main level with 3 bedrooms, perfect for families or first-time buyers. Upstairs, you'll find a completely separate and bright 1-bedroom loft apartment ideal for in-laws, guests, or rental income. Sitting on a nice-sized 55 x 145 ft lot, with plenty of outdoor space to enjoy. Whether you're an investor looking for a dual-income opportunity or a homeowner wanting to live in one unit and rent the other, this versatile property is a fantastic find. (id:59911)
RE/MAX Real Estate Centre Inc.
15 Drury Lane
Toronto, Ontario
Gorgeous luxury new build in the quiet neighbourhood of Westmount/Chapman Valley. Walking distance to shopping, schools, parks, transit & Chapman Valley ravine system. Custom build to the highest standards. 4+1 beds, 6 baths, A true chef inspired kitchen with granite countertops, dual tone cabinetry & discreet hidden lighting at open shelving area. A huge centre island. All built-in appliances 48" Thermador 6 burner double gas oven, 54" side-by-side Fisher & Paykel pannelled fridge & freezer. Built in slide out microwave. Abundance of cabinetry with extra storage in the island. Separate coffee bar area with instant hot water. A walk in prep kitchen/pantry features granite tops, backsplash, under cabinet lighting, 2nd dishwasher & 3rd sink. A spectacular open concept Great Room features a 6' long linear fireplace as the focal point. Tons of natural light with huge south facing windows, all with remote control blinds. Study/Living Room has a huge floor to ceiling window, remote control blinds, tray ceiling with hidden lighting. Gorgeous powder room with quartz counter & apron, wall mounted faucet & hidden lighting. Mud Room has direct access to outside & garage & features a wall of built in cabinetry. Primary bdrm includes a 5 pc ensuite with heated floors, double sinks, stand alone tub, huge glass shower, separate water closet, built in speakers, his & hers walkin closets with built ins, built in media area with all electrical & wiring for an entertainment centre, mini fridge & additional cabinetry complete the bedroom. 2nd & 3rd bdrms share a huge 4 pc ensuite with double sinks & double linen towers. A massive glass shower & private water closet. 4th bdrm has its own 3 pc ensuite & walk in closet. Convenient 2nd floor laundry room has granite counters, backsplash, sink & lots of upper & lower storage cabinetry. Full finished lower level has 9 ceilings, bdrm/nanny suite with 3 pc ensuite, additional powder room. Over 5100 square feet of finished living space. (id:59911)
Cedar Point Real Estate Corporation
1367 Pelican Passage
Oakville, Ontario
Luxurious 5+2 Bed, 6 Bath Home in Joshua Creek Montage by Valery Homes. This modern masterpiece is designed for both effortless living and entertaining, offering over $250K in custom interior upgrades. Features include a separate backyard entrance and a fully legal 2-bedroom basement suite. The meticulously crafted family room boasts coffered ceilings, 10' ceilings on the main floor, upscale engineered oak hardwood floors, large picture windows, wainscoting, and stunning designer light fixtures and pot lights throughout. The opulent living room is flooded with natural light and features a custom-built Regency fireplace. The gourmet chefs kitchen is equipped with top-of-the-line appliances, quartz countertops, an oversized center island, and plenty of cabinetry for storage. The spacious primary suite offers a spa-like 5-piece ensuite, complete with his-and-hers sinks, a separate glass shower, and a freestanding tub. The upper level features 9' ceilings and four additional large, sun-filled bedrooms, each with luxurious upgraded baths. There is also a convenient upstairs laundry room with a walk-in linen closet. The fully finished basement, with a separate entrance from the backyard, offers 9' ceilings and large windows. It includes two additional bedrooms, a 4-piece bathroom, and another fully designed kitchen. Nestled in Oakville's highly sought-after Joshua Meadows, this home is conveniently close to schools, parks, shopping centers, trails, and major highways, offering both accessibility and a tranquil lifestyle. Don't miss your chance to experience this ultra-modern detached home that perfectly balances luxury, comfort, and practicality. Book your viewing today! (id:59911)
Royal LePage Real Estate Services Ltd.
83 Highland Drive
Orangeville, Ontario
Welcome to 83 Highland Drive - located in beautiful Orangeville! This stunning 4 level sidesplit boasts over 1500 sq ft of living space and is completely finished on all levels. It has been tastefully updated throughout and sits on a gorgeous 150 foot lot. The main level boasts an open concept living and dining room which feature bamboo flooring and large windows - allowing in ample amounts of natural sunlight. It also boasts a beautiful kitchen with stainless steel appliances, plenty of cabinetry and a walkout to the backyard deck. Upstairs you will find 3 great sized bedrooms, all with matching bamboo flooring, large windows and closets. The shared 4 piece bathroom completes this level. Continue through to the lower level of the home to find a bonus family room! This room features an impressive gas fireplace along with an additional walkout to the huge backyard! It also has a convenient 2 piece powder room. We're not done yet! The basement is also fully finished and features a large recreation room providing even more space for the entire family! This home shows A++. It's a great home in a great neighbourhood. Book your tour today! ** Kitchen (2015) Furnace (2016) Water Softener (2016) Deck (2017) Front & Side Windows (2018) Roof (2019) Eavestrough w/Alu-Rex Leaf Guard (2020) Main Bathroom Vanity & Flooring (2024) Basement (2025) ** (id:59911)
RE/MAX Real Estate Centre Inc.
1010 Caledonia Road
Toronto, Ontario
Nicely Renovated Investment Property With 3 Separate Units In The Heart Of The City, Steps To Transit. Kitchens, Living Spaces & Bathroom's All Nicely Renovated With Top Quality Finishes!! Providing A Great Return On Investment. Massive 50Ft Lot Can Potentially Be Redeveloped In The Future! Income Is Currently $94,500/Year In Revenue, Solid Tenants. Upside To Future Higher Rents. Main Floor Is A 2 Bdrm Plus Den, Second Floor Is A 2 Bdrm, And The Basement Is A 2 Bdrm Unit. Zoning in place for a 6 storey building. (id:59911)
Royal LePage Real Estate Services Ltd.
195 Randi Road
Mississauga, Ontario
Welcome to this beautifully renovated 3-bedroom, 2-bathroom home nestled on a decent lot in the highly sought-after Cooksville neighborhood of Mississauga. This charming property has been completely transformed inside, featuring modern finishes and a bright, open layout perfect for comfortable family living. Enjoy the benefits of a brand new forced air furnace system and an energy-efficient tankless water heater, offering both efficiency and peace of mind. The exterior has also received tasteful cosmetic upgrades, giving the home great curb appeal with minimal maintenance. Located just minutes from Cooksville GO Station, schools, shopping, parks, and major highways, this home offers exceptional convenience in a quiet, established community. Whether you're a first-time buyer, a growing family, or downsizing, this turn-key property checks all the boxes. Don't miss your chance to own a renovated gem in one of Mississauga's most connected neighborhoods! (id:59911)
Homelife/miracle Realty Ltd
29 - 7956 Torbram Road
Brampton, Ontario
Exceptional opportunity to own a high-end office unit in one of Bramptons most sought-after commercial hubs. Located at the busy intersection of Steeles Avenue and Torbram Road, this approximately 4,000 sq. ft. space is ideal for law firms, real estate offices, immigration consultants, Insurance and other professional uses. Modern design, convenient access, and excellent visibility make this a perfect choice for your business. (id:59911)
RE/MAX Gold Realty Inc.
310 - 1300 Mississauga Valley Boulevard
Mississauga, Ontario
Prepare To Be Impressed! This Immaculate Condo Offers A Seamless Blend Of Style And Convenience In A Prime Location. Enjoy Roomy Bedrooms, A Massive Balcony Perfect For Outdoor Living, And A Fully Updated, Carpet-Free Interior. The Open-Concept Kitchen Flows Effortlessly Into A Formal Dining Room, Creating An Ideal Space For Entertaining. Benefit From Lots Of Storage Throughout. Situated In A Great Location, You're Just Moments Away From Square One, Abundant Shopping, Major Highways, And More! (id:59911)
Royal LePage Realty Centre
912 - 740 Dupont Street
Toronto, Ontario
Take advantage of our limited-time offer: One Months Rent-Free, bringing your net effective rent to $2,861/month on a one-year lease (offer subject to change, terms and conditions apply). This elegant 2-bedroom and 2-bathroom suite offers a thoughtfully designed split floor plan, ensuring both functionality and privacy. A luxury boutique rental community in the heart of Toronto's charming Dupont& Christie neighbourhood. Providing smooth ceilings and sleek wide-plank laminate flooring create an airy and sophisticated ambiance. The modern kitchen is equipped with quartz counter tops and stainless steel appliances and in-suite washer and dryer. What truly sets us apart is its hotel-inspired, white-glove service, featuring a full-time on-site Property Management team and a 6-day/week maintenance team, ensuring a seamless and stress-free rental experience. Don't miss this rare opportunity to live in a refined, connected, and vibrant community. Building amenities include: Lobby lounge fitness studio, yoga studio, lounge/party space available to book, dining room, co-working space, DIY studio, outdoor terrace with BBQs and a pet wash. Parking available/$175-$200 per month. (id:59911)
Baker Real Estate Incorporated
514 - 740 Dupont Street
Toronto, Ontario
Take advantage of our limited-time offer: One Months Rent-Free, bringing your net effective rate to $3,164/month on a one-year lease (offer subject to change, terms and conditions apply).This elegant 1-bedroom and 1-bathroom suite offers a thoughtfully designed by separating the entrance with a beautiful foyer. A luxury boutique rental community in the heart of Toronto's charming Dupont & Christie neighbourhood. Providing smooth ceilings and sleek wide-plank laminate flooring create an airy and sophisticated ambiance. The modern kitchen is equipped with quartz counter tops and stainless steel appliances and in-suite washer and dryer. What truly sets us apart is its hotel-inspired, white-glove service, featuring a full-time on-site Property Management team and a 6-day/week maintenance team, ensuring a seamless and stress-free rental experience. Don't miss this rare opportunity to live in a refined, connected, and vibrant community. Building amenities include: Lobby lounge fitness studio, yoga studio, lounge/party space available to book, dining room, co-working space, DIY studio, outdoor terrace with BBQs and a pet wash. Parking available/$175-$200 per month. (id:59911)
Baker Real Estate Incorporated
315 - 740 Dupont Street
Toronto, Ontario
Take advantage of our limited-time offer: One Months Rent Free, bringing your net effective rate to $3,817/month on a one-year lease (offer subject to change, terms and conditions apply). This elegant 2-bedroom + den (could be a office area) and 2-bathroom suite offers a spacious design, ensuring both functionality and privacy. A luxury boutique rental community in the heart of Toronto's charming Dupont& Christie neighbourhood. Providing smooth ceilings and sleek wide-plank laminate flooring create an airy and sophisticated ambiance. The modern kitchen is equipped with quartz counter tops and stainless steel appliances and in-suite washer and dryer. What truly sets us apart is its hotel-inspired, white-glove service, featuring a full-time on-site Property Management team and a 6-day/week maintenance team, ensuring a seamless and stress-free rental experience. Don't miss this rare opportunity to live in a refined, connected, and vibrant community. Building amenities include: Lobby lounge fitness studio, yoga studio, lounge/party space available to book, dining room, co-working space, DIY studio, outdoor terrace with BBQs and a pet wash. Parking available/$175-$200 per month. (id:59911)
Baker Real Estate Incorporated
10 Sand Wedge Lane
Brampton, Ontario
Welcome To 10 Sand Wedge Lane! A Beautiful three Bedroom, Two Bathroom Row House Located in Downtown Brampton. Walk To The Go Train Or Bus Station Within 10 Minutes. Walk To Garden Square In 15 Minutes And Gage Park Within 20! This Cozy Home Features Lots Of Natural Light, Laminate Floors, An Eat-In Kitchen With A Juliette Balcony Overlooking The Backyard And A Spacious Living Room With 2Pc Bathroom. The Basement Is Above Grade Level And Offers You A Den With Walk Out To The Backyard, Laundry And Access To The Garage. This Is A Great Little Community With A Dog Park Around The Corner And Recreation Centre Too! This Home Is In Move-In Condition And Is Ready When You Are! **EXTRAS** This Community Has A Small Maintenance Fee Covering: Snow, Garbage Removal And Common Elements Maintenance $157.08. (id:59911)
Royal LePage Premium One Realty
