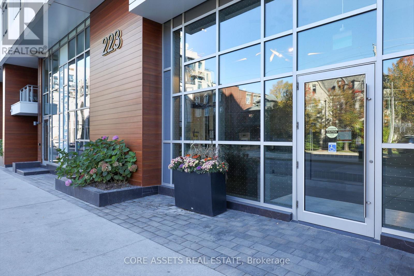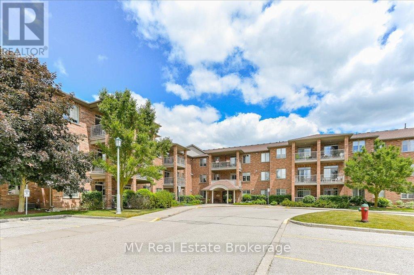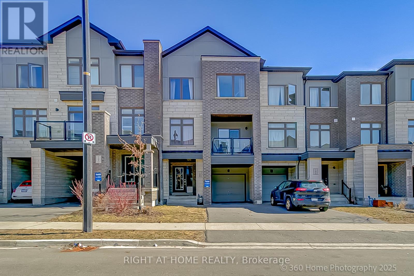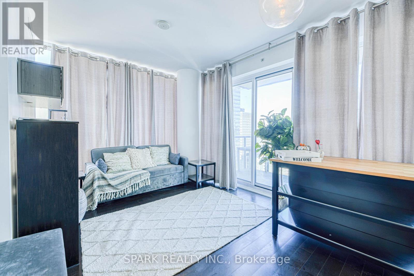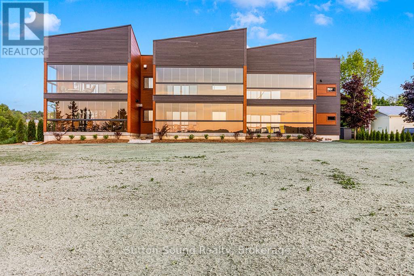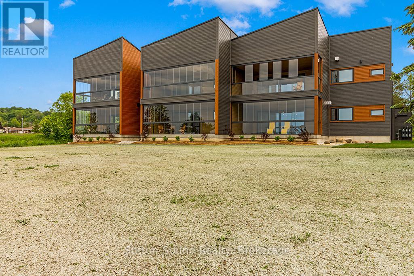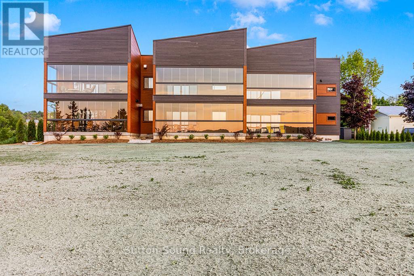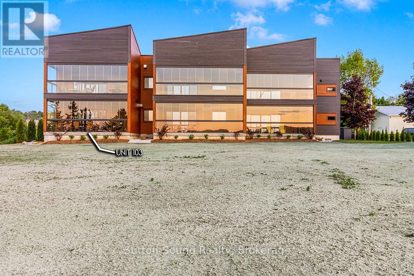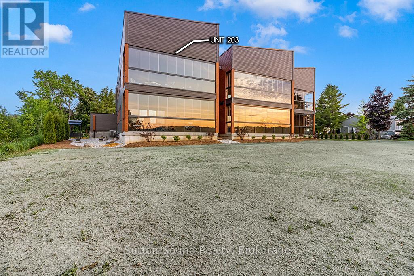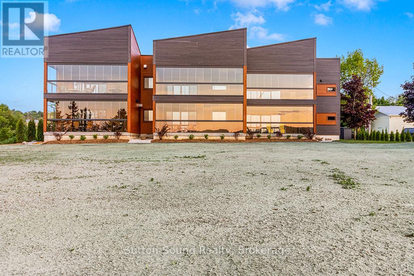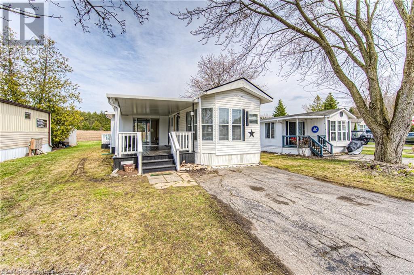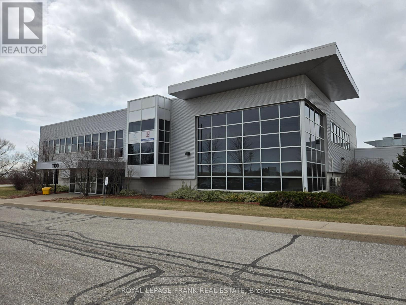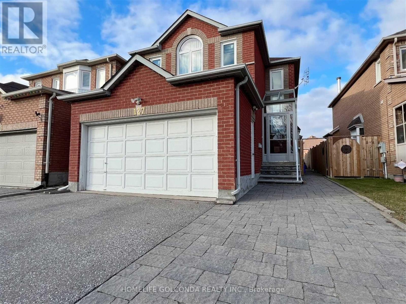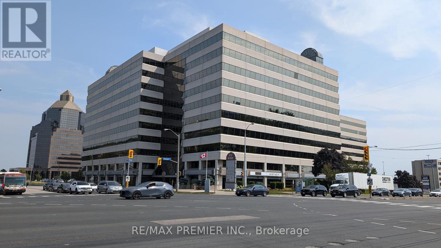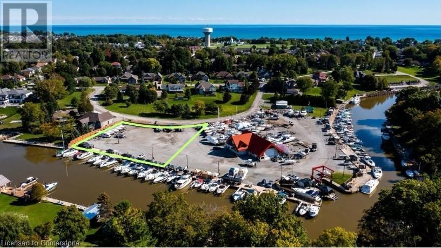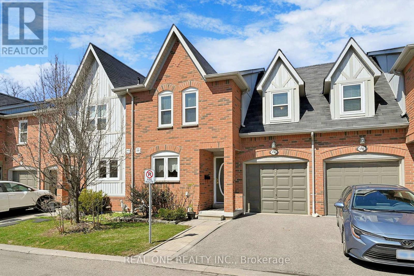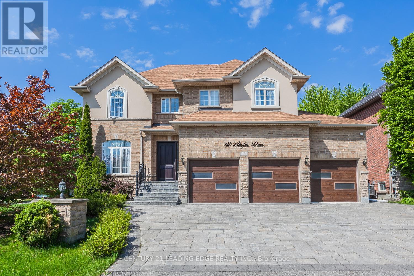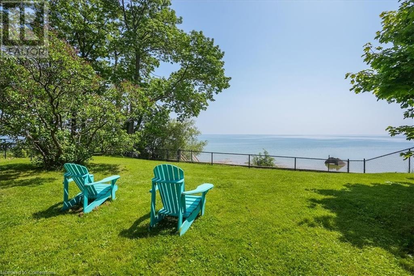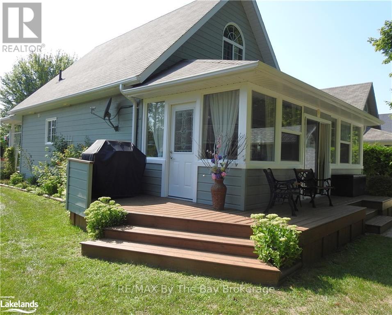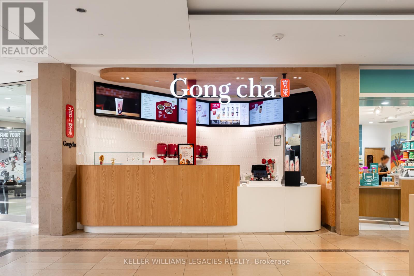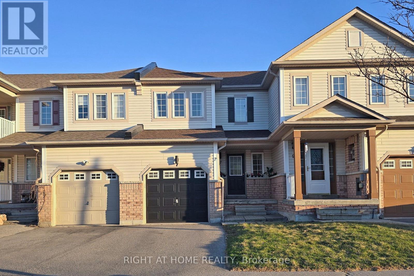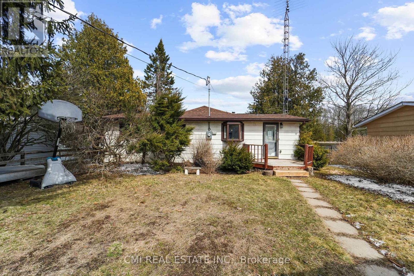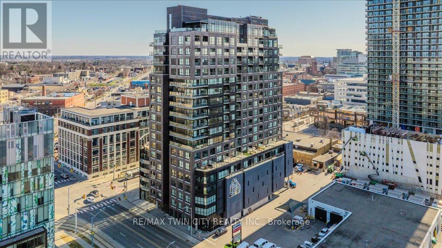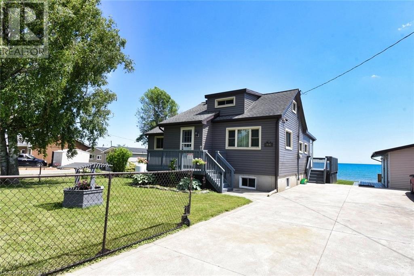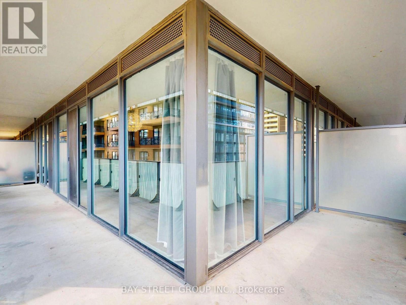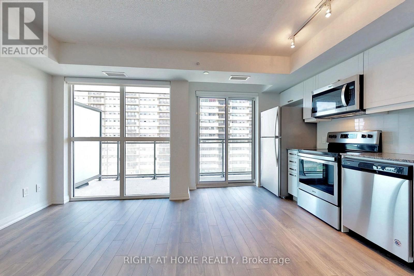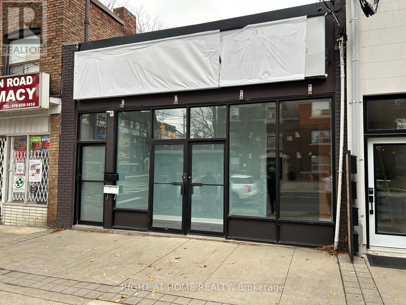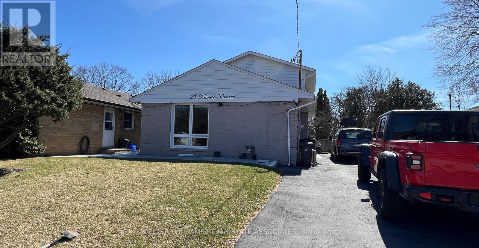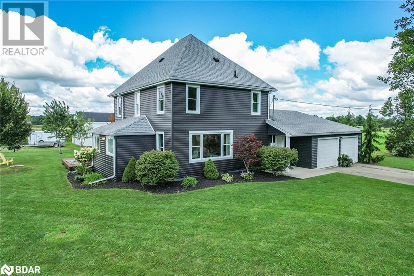709 - 223 St Clair Avenue W
Toronto, Ontario
Welcome to 223 St Clair Ave #709 - A Contemporary 1 Bedroom Plus Den Executive Suite Perfect For Those Looking For Luxury Condo Living In Boutique Building Nestled In Forest Hill. Exceptional Location and Beautifully Maintained, This Suite Features 557 Sq Ft Of Modern Open Concept Living Space And A Large 98 Sq Ft Terrace . Combined Living / Dining Room Filled With Natural Light From Floor To Ceiling Windows With Walk-Out To A Spacious Terrace, Looking North Over the City With Unobstructed, Peaceful View. The Chef's Kitchen Features Sleek Built-In Appliances And Breakfast Bar. Large Primary Bedroom Comes Complete With 4pc Semi-Ensuite Bath, Built-in Storage and Murphy Bed. Bonus Den Space For A Work-From-Home Office. World Class Building Amenities Include Guest Suites, Roof Top Garden, Concierge, Gym and More. (id:59911)
Core Assets Real Estate
Xla3 - 410 Bathurst Street
Toronto, Ontario
Exciting Franchise Opportunity in Prime Toronto Location Bathurst College CenterSeize the chance to own a brand-new Mr. Greek franchise in the highly desirable Bathurst College Center, a bustling hub surrounded by hospitals, schools, businesses, and major transit routes. This high-traffic area offers exceptional visibility and a built-in customer base, making it an ideal location for a thriving business. Backed by a well-established head office with over 15 locations across Ontario, Mr. Greek since 1988 has a strong brand presence and a proven track record of success.Included in the price is the franchise fee and as the new franchisee, you'll receive 10 weeks of intensive training also included in the sale price, ensuring youre fully equipped to operate a fast casual business. Beyond its prime location and strong corporate support, this franchise benefits from high-demand third-party delivery partnerships with Uber Eats, SkipTheDishes, as well as a booming catering servicefurther expanding its reach and revenue potential. These additional sales channels have been instrumental in driving growth, making this an even more attractive investment.Don't miss this chance to join a reputable and expanding franchise network in one of Torontos most vibrant areas. Whether youre a seasoned entrepreneur or stepping into franchising for the first time, this opportunity offers the perfect blend of support, prime location, and modern sales channels. (id:59911)
Century 21 Heritage Group Ltd.
209 - 20 Station Square
Centre Wellington, Ontario
Tucked away in the charming village of Elora, this quiet, carpet-free 1-bedroom suite offers the perfect blend of comfort, convenience, and community. Just a short stroll from downtown shops, cafes, Bissell Park, and the scenic trails along the Grand River, this well-maintained home is ideal for anyone craving a relaxed, walkable lifestyle. Inside, you'll find a bright, thoughtfully updated space with hardwood and tile floors, fresh lighting, and a modern kitchen complete with stone countertops and brand-new appliances (2021) - all included. The open layout makes the most of every square foot, offering a move-in-ready home that feels both stylish and functional. Living at Station Square means more than just a great location its a community. Residents enjoy a variety of exceptional amenities, including a beautiful lounge for gathering, a craft room, fitness centre, woodworking shop, and other welcoming spaces designed to bring people together. Perfect for downsizers, retirees, or anyone seeking low-maintenance living in a vibrant, connected setting. Come experience the ease and charm of condo life in Elora - you'll feel at home the moment you walk in. (id:59911)
Mv Real Estate Brokerage
188 Tango Crescent
Newmarket, Ontario
LOCATION!! THE BEST NEWMARKET NEIGHBOURHOOD! Minutes from the Upper Canada Mall, Schools, Entertainment, Restaurants, Parks and public Transportation. Close to the Hospital, both 400 and 404 HWY, GO Bus Terminal. Beautiful 3 Bedroom With Over $40 Thousand Spent in Upgrades, Open Concept, Modern Kitchen, 9 Ft Ceilings, Large Den Can Be Used As 4th Bedroom, Insulated Basement W/Rough-In Bath, Large Cozy Balcony.1 YO Fence, New Appliances with 1 YR Warranty (till Feb 2026), Upgraded Metal Railings on Stairs. (id:59911)
Right At Home Realty
172 Nature Haven Crescent
Pickering, Ontario
This spacious and bright legal 1-bedroom unit is a true gem! Featuring large windows that flood the space with natural light, premium finishes throughout, and the rare bonus of 1.5 bathrooms. You'll love the modern kitchen with stainless steel appliances, in-suite laundry, and the open-concept layout that feels more like a condo than a basement. Located near the Toronto border with quick highway access, and just minutes from Rouge National Urban Park, stunning trails, major shopping, and every amenity you need. Includes 1 parking space. (id:59911)
Century 21 Leading Edge Realty Inc.
201 - 212 St. George Street
Toronto, Ontario
Welcome to the iconic Powell House a charming Edwardian beauty turned boutique, prestige condo residence.This oversized 2-bedroom suite is bursting with character and smart design, featuring a spacious layout, freshly painted interiors, and a large balcony with walkouts from the living room and both bedrooms (hello, morning coffee vibes!).Conveniently located on the second floor, there's no need to wait for the elevator just come and go with ease.The kitchen has been completely renovated modern, stylish, and ready for your culinary adventures. The bright living space includes a separate dining area, perfect for entertaining. The primary bedroom offers double closets, a private 2-piece bath and easily fits a king size bed. Bonus: there's also a huge ensuite storage room rare and super convenient.Extras? You bet: 1 parking spot, Rogers Ignite, all-inclusive maintenance fees, and fantastic building amenities including a gym, sauna, rooftop lounge, laundry room, and a heated driveway to the underground garage (goodbye, winter stress).All this just steps from Yorkville's chic shops, buzzing restaurants, U of T, the subway station, and more. (id:59911)
Royal LePage Signature Realty
1806 - 5 St Joseph Street
Toronto, Ontario
Experience modern design, top-tier amenities, and a prime location at FIVE Condos. Nestled on a charming, safe, quiet, and clean street, just steps from Yonge & Bloor and Wellesley Subway Stations, U of T, hospitals, Yorkville, the Financial District, and the city's best dining, shopping, and parks, this freshly painted condo features floor-to-ceiling windows, a spacious open-concept layout, and a large balcony with beautiful city views. Don't miss this incredible opportunity--schedule your viewing today! (id:59911)
RE/MAX Hallmark Realty Ltd.
8 Hickory Street W Unit# 1105
Waterloo, Ontario
Amazing 2-level, Top Floor Penthouse (11th floor) unit, with 5 bedrooms and 5 full bathrooms. Bright and spacious, with Incredible sunset views on the 2-storey balcony. Featuring Approx. 2100 sq.ft. of living space with a 2-storey, 20ft ceiling lounge, amazing eat-in kitchen with large island and pantry, in-suite laundry room, 5 large bedrooms and ensuite bathrooms (for 4 of the rooms), the 5th room features slider-doors to the magnificent balcony. This is a Turn-key rental opportunity, in a prime location, with a current-market rental rate already in place. This Modern-style building also offers a social lounge, workout facilities, underground parking, and plenty of bike racks. This unit comes with all appliances and fully furnished with the existing furniture. Close to all amenities, shopping, transit, and just a short walk to both Wilfrid Laurier University and the University of Waterloo. Get in touch today for more details on this exceptional opportunity! **Please note: Some Images have been digitally altered /virtual staging has been used in some photos. (id:59911)
Red And White Realty Inc.
2405 - 15 Grenville Street
Toronto, Ontario
Welcome to 15 Grenville Street - a stylish high-rise condo located at Yonge & Grenville in the heart of downtown Toronto. This modern unit offers a bright and functional layout with floor-to-ceiling windows, a sleek open-concept kitchen, and stunning city views. Live just steps from the University of Toronto, Toronto General Hospital, SickKids, Queens Park, and the subway station, making it ideal for students and professionals alike. Residents enjoy top-tier amenities including guest suites, outdoor BBQ area for summer gatherings, a fully equipped gym, party room, pool and table tennis room, theatre room, and a sound/music room everything you need for comfort and convenience in one of the city's most dynamic neighbourhoods. Water and heat are included in the maintenance fee, offering even more value and ease of living. (id:59911)
Spark Realty Inc.
203 - 535 Isaac Street
South Bruce Peninsula, Ontario
Introducing 535 Isaac St, Wiarton: A Waterfront Paradise Like No Other. Welcome to 535 Isaac St, Wiarton, where an unprecedented opportunity awaits you on the stunning shores of Georgian Bay. This exciting new waterfront development in the picturesque town of Wiarton promises an exceptional living experience with breathtaking views of Colpoys Bay. **Property Highlights:** - Stunning Waterfront Location:Nestled along the pristine shores of Georgian Bay, offering spectacular views and direct access to the water. - **Spacious Living:** Each unit boasts three bedrooms and two bathrooms, with living spaces ranging from 1,750 to 1,900 square feet. - High-Quality Features and Finishes:** Enjoy 9 ft ceilings, custom cabinetry, and large kitchen islands with a sleek European design. - **Mature Residence Building 55 plus age group or Mature Professionals: Thoughtfully designed to blend with the natural beauty of the surroundings. - **Enclosed Glass Patios:** Each unit includes a spacious enclosed glass patio of 350+ square feet, perfect for enjoying the views year-round. - **Community Amenities:** Residents can take advantage of the community BBQ, fire pit, and dock, fostering a sense of community and outdoor enjoyment. - **Convenient Parking:** Each unit comes with a single vehicle garage plus additional parking spaces available. **Why Choose 535 Isaac St, Wiarton?** - **Beautiful Sunsets:** Witness the most stunning sunsets over the bay, creating a serene and picturesque living environment. - **Views of the Escarpment:** Enjoy the natural beauty and tranquility provided by the nearby escarpment, enhancing the scenic views. - **Ideal for Outdoor Enthusiasts:** With direct access to the water and community amenities that Wiaton has to offer. This unique waterfront development is unlike anything Wiarton has ever seen. Dont miss your chance to be part of this exclusive community. Embrace the best of waterfront living at 535 Isaac St, Wiarton your new home awaits! (id:59911)
Sutton-Sound Realty
101 - 535 Isaac Street
South Bruce Peninsula, Ontario
Introducing 535 Isaac St, Wiarton: A Waterfront Paradise Like No Other. Welcome to 535 Isaac St, Wiarton, where an unprecedented opportunity awaits you on the stunning shores of Georgian Bay. This exciting new waterfront development in the picturesque town of Wiarton promises an exceptional living experience with breathtaking views of Colpoys Bay. **Property Highlights:** - Stunning Waterfront Location:Nestled along the pristine shores of Georgian Bay, offering spectacular views and direct access to the water. - **Spacious Living:** Each unit boasts three bedrooms and two bathrooms, with living spaces ranging from 1,750 to 1,900 square feet. - High-Quality Features and Finishes:** Enjoy 9 ft ceilings, custom cabinetry, and large kitchen islands with a sleek European design. - **Mature Residence Building 55 plus age group or Mature Professionals: Thoughtfully designed to blend with the natural beauty of the surroundings. - **Enclosed Glass Patios:** Each unit includes a spacious enclosed glass patio of 350+ square feet, perfect for enjoying the views year-round. - **Community Amenities:** Residents can take advantage of the community BBQ, fire pit, and dock, fostering a sense of community and outdoor enjoyment. - **Convenient Parking:** Each unit comes with a single vehicle garage plus additional parking spaces available. **Why Choose 535 Isaac St, Wiarton?** - **Beautiful Sunsets:** Witness the most stunning sunsets over the bay, creating a serene and picturesque living environment. - **Views of the Escarpment:** Enjoy the natural beauty and tranquility provided by the nearby escarpment, enhancing the scenic views. - **Ideal for Outdoor Enthusiasts:** With direct access to the water and community amenities that Wiaton has to offer. This unique waterfront development is unlike anything Wiarton has ever seen. Dont miss your chance to be part of this exclusive community. Embrace the best of waterfront living at 535 Isaac St, Wiarton your new home awaits! (id:59911)
Sutton-Sound Realty
103 - 535 Isaac Street
South Bruce Peninsula, Ontario
Introducing 535 Isaac St, Wiarton: A Waterfront Paradise Like No Other. Welcome to 535 Isaac St, Wiarton, where an unprecedented opportunity awaits you on the stunning shores of Georgian Bay. This exciting new waterfront development in the picturesque town of Wiarton promises an exceptional living experience with breathtaking views of Colpoys Bay. **Property Highlights:** - Stunning Waterfront Location:Nestled along the pristine shores of Georgian Bay, offering spectacular views and direct access to the water. - **Spacious Living:** Each unit boasts three bedrooms and two bathrooms, with living spaces ranging from 1,750 to 1,900 square feet. - High-Quality Features and Finishes:** Enjoy 9 ft ceilings, custom cabinetry, and large kitchen islands with a sleek European design. - **Mature Residence Building 55 plus age group or Mature Professionals: Thoughtfully designed to blend with the natural beauty of the surroundings. - **Enclosed Glass Patios:** Each unit includes a spacious enclosed glass patio of 350+ square feet, perfect for enjoying the views year-round. - **Community Amenities:** Residents can take advantage of the community BBQ, fire pit, and dock, fostering a sense of community and outdoor enjoyment. - **Convenient Parking:** Each unit comes with a single vehicle garage plus additional parking spaces available. **Why Choose 535 Isaac St, Wiarton?** - **Beautiful Sunsets:** Witness the most stunning sunsets over the bay, creating a serene and picturesque living environment. - **Views of the Escarpment:** Enjoy the natural beauty and tranquility provided by the nearby escarpment, enhancing the scenic views. - **Ideal for Outdoor Enthusiasts:** With direct access to the water and community amenities that Wiaton has to offer. This unique waterfront development is unlike anything Wiarton has ever seen. Dont miss your chance to be part of this exclusive community. Embrace the best of waterfront living at 535 Isaac St, Wiarton your new home awaits! (id:59911)
Sutton-Sound Realty
103 - 535 Isaac Street
South Bruce Peninsula, Ontario
Introducing 535 Isaac St, Wiarton: A Waterfront Paradise Like No Other. Welcome to 535 Isaac St, Wiarton, where an unprecedented opportunity awaits you on the stunning shores of Georgian Bay. This exciting new waterfront development in the picturesque town of Wiarton promises an exceptional living experience with breathtaking views of Colpoys Bay. **Property Highlights:** - Stunning Waterfront Location:Nestled along the pristine shores of Georgian Bay, offering spectacular views and direct access to the water. - **Spacious Living:** Each unit boasts three bedrooms and two bathrooms, with living spaces ranging from 1,750 to 1,900 square feet. - High-Quality Features and Finishes:** Enjoy 9 ft ceilings, custom cabinetry, and large kitchen islands with a sleek European design. - **Mature Residence 55 plus or Mature Professionals: Thoughtfully designed to blend with the natural beauty of the surroundings. - **Enclosed Glass Patios:** Each unit includes a spacious enclosed glass patio of 350+ square feet, perfect for enjoying the views year-round. - **Community Amenities:** Residents can take advantage of the community BBQ, fire pit, and dock, fostering a sense of community and outdoor enjoyment. - **Convenient Parking:** Each unit comes with a single vehicle garage plus additional parking spaces available. **Why Choose 535 Isaac St, Wiarton?** - **Beautiful Sunsets:** Witness the most stunning sunsets over the bay, creating a serene and picturesque living environment. - **Views of the Escarpment:** Enjoy the natural beauty and tranquility provided by the nearby escarpment, enhancing the scenic views. - **Ideal for Outdoor Enthusiasts:** With direct access to the water and community amenities that Wiaton has to offer. This unique waterfront development is unlike anything Wiarton has ever seen. Don't miss your chance to be part of this exclusive community. Embrace the best of waterfront living at 535 Isaac St, Wiarton - your new home awaits! (id:59911)
Sutton-Sound Realty
203 - 535 Isaac Street
South Bruce Peninsula, Ontario
Introducing 535 Isaac St, Wiarton: A Waterfront Paradise Like No Other. Welcome to 535 Isaac St, Wiarton, where an unprecedented opportunity awaits you on the stunning shores of Georgian Bay. This exciting new waterfront development in the picturesque town of Wiarton promises an exceptional living experience with breathtaking views of Colpoys Bay. **Property Highlights:** - Stunning Waterfront Location:Nestled along the pristine shores of Georgian Bay, offering spectacular views and direct access to the water. - **Spacious Living:** Each unit boasts three bedrooms and two bathrooms, with living spaces ranging from 1,750 to 1,900 square feet. - High-Quality Features and Finishes:** Enjoy 9 ft ceilings, custom cabinetry, and large kitchen islands with a sleek European design. - **Mature Residence 55 plus or Mature Professionals: Thoughtfully designed to blend with the natural beauty of the surroundings. - **Enclosed Glass Patios:** Each unit includes a spacious enclosed glass patio of 350+ square feet, perfect for enjoying the views year-round. - **Community Amenities:** Residents can take advantage of the community BBQ, fire pit, and dock, fostering a sense of community and outdoor enjoyment. - **Convenient Parking:** Each unit comes with a single vehicle garage plus additional parking spaces available. **Why Choose 535 Isaac St, Wiarton?** - **Beautiful Sunsets:** Witness the most stunning sunsets over the bay, creating a serene and picturesque living environment. - **Views of the Escarpment:** Enjoy the natural beauty and tranquility provided by the nearby escarpment, enhancing the scenic views. - **Ideal for Outdoor Enthusiasts:** With direct access to the water and community amenities that Wiaton has to offer. This unique waterfront development is unlike anything Wiarton has ever seen. Don't miss your chance to be part of this exclusive community. Embrace the best of waterfront living at 535 Isaac St, Wiarton - your new home awaits! (id:59911)
Sutton-Sound Realty
101 - 535 Isaac Street
South Bruce Peninsula, Ontario
Introducing 535 Isaac St, Wiarton: A Waterfront Paradise Like No Other. Welcome to 535 Isaac St, Wiarton, where an unprecedented opportunity awaits you on the stunning shores of Georgian Bay. This exciting new waterfront development in the picturesque town of Wiarton promises an exceptional living experience with breathtaking views of Colpoys Bay. **Property Highlights:** - Stunning Waterfront Location:Nestled along the pristine shores of Georgian Bay, offering spectacular views and direct access to the water. - **Spacious Living:** Each unit boasts three bedrooms and two bathrooms, with living spaces ranging from 1,750 to 1,900 square feet. - High-Quality Features and Finishes:** Enjoy 9 ft ceilings, custom cabinetry, and large kitchen islands with a sleek European design. - **Mature Residence 55 plus or Mature Professionals: Thoughtfully designed to blend with the natural beauty of the surroundings. - **Enclosed Glass Patios:** Each unit includes a spacious enclosed glass patio of 350+ square feet, perfect for enjoying the views year-round. - **Community Amenities:** Residents can take advantage of the community BBQ, fire pit, and dock, fostering a sense of community and outdoor enjoyment. - **Convenient Parking:** Each unit comes with a single vehicle garage plus additional parking spaces available. **Why Choose 535 Isaac St, Wiarton?** - **Beautiful Sunsets:** Witness the most stunning sunsets over the bay, creating a serene and picturesque living environment. - **Views of the Escarpment:** Enjoy the natural beauty and tranquility provided by the nearby escarpment, enhancing the scenic views. - **Ideal for Outdoor Enthusiasts:** With direct access to the water and community amenities that Wiaton has to offer. This unique waterfront development is unlike anything Wiarton has ever seen. Don't miss your chance to be part of this exclusive community. Embrace the best of waterfront living at 535 Isaac St, Wiarton - your new home awaits! (id:59911)
Sutton-Sound Realty
580 Beaver Creek Road Unit# 238
Waterloo, Ontario
One of the most desirable areas in Green Acre Park, this 1-bedroom, 1-bath mobile home offers peaceful privacy with no rear neighbours—backing onto open soybean fields for a serene, spacious feel. The open-concept layout features vaulted ceilings, a bright kitchen with ample storage, and a cozy living area with a sliding door to let in fresh summer breezes. A large sunroom connects the front patio and back deck, creating the perfect flow for indoor-outdoor living. Enjoy your evenings by the fire pit or take advantage of the park’s fantastic amenities, including a pool, hot tubs, mini golf, pickleball, fishing pond, and more. Located on the north side of Waterloo, you're close to trails, conservation areas, shops, and restaurants—everything you need for 10 months of seasonal comfort and convenience. Dont miss this amazing opportunity, book your showing today. (id:59911)
RE/MAX Icon Realty
104-105 - 1100 Bennett Road
Clarington, Ontario
The complete package! Professional Modern Class A Office space, ideal for training + learning facility, administration, social services, technology, labratory, research, engineering, consulting and more. Next to 401 Interchange + abundant surface parking. Located in a fast-growing Clarington, home to Darlington Nuclear SMR, and OPG. Includes spacious common area amenities such as kitchen, patio, breakroom, bathroom, and elevator access. Option to demise smaller; see suites #105, 104 & 201. See attached floor plans for office configurations and sq. ft. (id:59911)
Royal LePage Frank Real Estate
21 Martimas Avenue
Hamilton, Ontario
A unique, remarkable home with a cottage-like feel that is absolutely move-in ready! With soaring cathedral ceilings, this bungalow features a large primary bedroom on the main floor with two additional bedrooms on the lower level. Enjoy dining and entertaining guests in the open concept kitchen, dining and living room areas. Kitchen has stainless steel appliances, a breakfast bar, and plentiful cabinet storage. Windows throughout the main level bring so much natural sunlight in. A sliding pocket door leads you into your primary bedroom retreat, with a generous window overlooking your front yard, and an ensuite for convenience. The sunroom leading to the backyard is spacious enough to host a breakfast area, home office, or additional furniture. Explore the lower level and you'll see a large recreation area that can be used for relaxing, entertaining, exercising. Pot lights throughout illuminate the lovingly designed living spaces. A three piece washroom, laundry and plenty of storage complete the lower level of your bungalow. Situated on a large lot, you'll enjoy living with its open concept layout, spacious interior, custom deck to enjoy backyard entertaining, above ground pool, and garden shed. Enjoy a day at the park with splash pad in the summer and mini basketball ball court just steps away from your home. Conveniently located near "The Centre on Barton" featuring Metro and Walmart, retail, shopping, restaurants and more. Easy access to Queen Elizabeth Way makes commuting a breeze. Convenient bus stop 2 mins walk from the home that goes through the neighbourhood with Mohawk college and other destinations. What are you waiting for -- your dream home is right in front of you! (id:59911)
RE/MAX Hallmark Realty Ltd.
Main Level - 846 Browns Line
Toronto, Ontario
Spacious Clinic Located In A Well Established Plaza, Close To Sherway Garden Shopping Centre. Offering Physio, Massage, And Acupuncture Service. Lots of Potential For Groot. Business Can Be Added Like Naturopath, Chiropractor, Osteopath, And Orthotics. Bright And Well Kept Unit With 5 Rooms, Laundry Room, And 2 Pc Washroom. Lots Of Parking In A Plaza. Turn Key Operation. (id:59911)
Map Real Estate Services Inc.
127 Clarion Crescent
Markham, Ontario
A High Demand Location, Well Maintained & Clean Unit, Finished Basement & Separate Entrance Door,Big Living Area and windows, quite and good pravicy space, Two Big Size Bedrooms With One 3 Piece Washroom, Close to Mall, Restaurants, public transit, Hwy 7 & all Facilities, No Pet & No Smoker, 1 Parking Space On Driveway, internet included, tenant Pay 35% Of Gas & Hydro & Water. ** This is a linked property.** (id:59911)
Homelife Golconda Realty Inc.
700-07 - 305 Milner Avenue
Toronto, Ontario
Furnished office: Located at the buzzing intersection of Markham Road and Milner Avenue, just north of Highway 401, 305 Milner offers over 12,000 square feet of space where innovation and collaboration thrive. More than just a workspace, were a community designed to inspire and elevate your business. Fully furnished professional office space available immediately. Easy access to Highway, TTC, Restaurants and Services, Memberships tailored to fit your budget, Flexible working hours - access to your office round-the-clock, Modern, flexible spaces designed for productivity, Network with like-minded professionals, Fully equipped for all your business needs including free internet and office furniture, access to reception services, client meet-and-greet, access to boardrooms, kitchen/lunchrooms, waiting areas, and additional printing services. Whether you're launching a new venture, seeking a change of scenery, or simply need a vibrant space to spark your creativity, you'll find your perfect match here. Offering budget-friendly options ideal for solo entrepreneurs to small teams, with private and spacious office space for up to 10 people. Ideal for professionals and established business owners. Ample free parking available. **EXTRAS** Fully served executive office. Mail services, and door signage. Easy access to highway and public transit. Office size is approximate. Dedicated phone lines, telephone answering service and printing service at an additional cost. (id:59911)
RE/MAX Premier Inc.
700-11 - 305 Milner Avenue
Toronto, Ontario
Furnished office: Located at the buzzing intersection of Markham Road and Milner Avenue, just north of Highway 401, 305 Milner offers over 12,000 square feet of space where innovation and collaboration thrive. More than just a workspace, were a community designed to inspire and elevate your business. Fully furnished professional office space available immediately. Easy access to Highway, TTC, Restaurants and Services, Memberships tailored to fit your budget, Flexible working hours - access to your office round-the-clock, Modern, flexible spaces designed for productivity, Network with like-minded professionals, Fully equipped for all your business needs including free internet and office furniture, access to reception services, client meet-and-greet, access to boardrooms, kitchen/lunchrooms, waiting areas, and additional printing services. Whether you're launching a new venture, seeking a change of scenery, or simply need a vibrant space to spark your creativity, you'll find your perfect match here. Offering budget-friendly options ideal for solo entrepreneurs to small teams, with private and spacious office space for up to 10 people. Ideal for professionals and established business owners. Ample free parking available. **EXTRAS** Fully served executive office. Mail services, and door signage. Easy access to highway and public transit. Office size is approximate. Dedicated phone lines, telephone answering service and printing service at an additional cost. (id:59911)
RE/MAX Premier Inc.
700-16 - 305 Milner Avenue
Toronto, Ontario
CollabHive (Ontario) Corp. (id:59911)
RE/MAX Premier Inc.
Lots 11 To 12 - 15 Jaylin Crescent
Port Dover, Ontario
Prime waterfront Lots for sale. 15 Jaylin Crescent (Lot 11 & 12- 0.8 acres) Port Dover. These two lots boast 186.9 feet of street frontage and 181 feet of waterfront boardwalk on Black Creek with 11 large boat slips and easy access to Lake Erie. Walking distance to all the restaurants, attractions and amenities this lakeside town offers. Hydro, water and sewer at road. Call today to book your viewing and find out more. (id:59911)
RE/MAX Erie Shores Realty Inc. Brokerage
40 Hoover Point Lane
Haldimand, Ontario
This stunning year-round lake house is situated on a 1/3 acre lot in a highly sought-after community nestled in the heart of Selkirk Cottage Country. Boasting direct waterfront access, the property includes 73 feet wide and 75 ft deep of private shallow entry beach with a mix of sandy sections, and smooth limestone, perfect for evening bonfires. Enjoy picnics on the beach, taking in the sun and listening to the waves. The fully fenced backyard, protected by a storm-resistant warranty, ensures privacy and security. The house itself is a blend of modern convenience and nautical charm, featuring newer plumbing, electrical systems, heating, and air conditioning. The open-concept main cottage with vaulted ceilings offers breathtaking lake views from the kitchen and living area. The master bedroom comfortably fits a king-size bed, while the second bedroom accommodates a queen-size bed and a single bed, and there's also a play loft. Additional living space is provided by a private bunkie, perfect for those needing a quiet workspace or an extra sleeping area. The property includes a large garage capable of storing a boat, a BBQ, a fire pit, an indoor fireplace, a hot tub, and air conditioning. Located on a private road in a tranquil area, the cottage is above water level, outside any flood zone, and protected by a concrete break wall with riparian rights. This is one you dont want to miss!! (id:59911)
Sutton Group - Summit Realty Inc.
47b - 5865 Dalebrook Crescent
Mississauga, Ontario
Spacious and Bright Two Storey Townhouse Located in Core of Erin Mills, at the Most Desirable Quite and Friendly Neighbourhood of Mississauga, John Fraser And St. Aloysius Gonzaga School District. Open Concept, Functional Layout and Well Maintained 3 Bedrooms, 4 Washrooms with Finished Basement, Hardwood Floor On Main And Second Floors. Living Room With Dining And Kitchen, Easily Access To Private Backyard with Attractive Flowers, Bushes and Trails, Enjoy the Cool and Breeze Summer, Master Bedroom With 4pc Ensuite and Larger Window with Natural Sunlight Pouring thru, Bright and Warm Two Bedrooms with South Exposure Windows, Finished Clean Basement with Upgraded Floor, Office, Recreation Room and 3pc Bath. Upgrades include New Windows 2021, New Roof 2021, Furnace 2021, AC 2021. S/S Fridge 2018, Washer 2020, Low Maintenance Fees. Close To Public Transit, Malls, Schools, Hospital, Parks, Erin Mills Town Centre and Community Centre, Minutes to Hwy 403 and 407. (id:59911)
Real One Realty Inc.
12 Anglin Drive
Richmond Hill, Ontario
Luxury 5 Bdrms Home in Prime Richmond Hill; Office on Ground Floor; 3 Car Garage; Living Area Open to Above with Waffle Ceiling; Wainscoting Wall Panel, Crown Moulding, Crystal Light and Pot Light Through Out the House; Elegant Iron Stair Railing; Build-in Cabinetry in 2 Bdrms; Auto Toilets; Heated Master Br Bathroom Floor; Finished Basement with Bar, Steam Shower, Theater Room, Fitness Room and Separate Entrance; Exterior Pot Lights; Interlocking Driveway and Backyard; Too Much to Mention... (id:59911)
Century 21 Leading Edge Realty Inc.
1894 Simcoe Boulevard
Innisfil, Ontario
Stunning Custom Built Home At 1894 Simcoe Blvd. Nestled On A Generous Indirect Waterfront Lot, Boasting Nearly 4000 Sqft Of Above Ground Luxurious Living Space. Stunning Chefs Kitchen with Oversized Island, Quartz Counters & Quartz Slab Backsplash, Large Walk-in Pantry, Butlers Servery & Built In Quality SS Appliances Makes Food Preparation a Breeze. Entertaining Friends & Family Comes Easy, Built-in Speakers, Elegant Open Concept Family Room Boasting Cathedral Ceiling, Sky Lights, Floor To Ceiling Gas Fireplace & Built-In Cabinetry & A Walk Out To The Over Sized Covered Deck & Backyard. The Main Floor Primary Bedroom Features 5pc. Ensuite Spa Like Bathroom With Large Shower & Free Standing Soaking Tub, Large W/I Closet w. Built-in Custom Organizers Offering Tranquility & Functionality & Making This Home Suitable For A Forever Home Or For A Multi Family Home. All Bedrooms Are Complete With Double Closets, B/I Organizers, One Bedroom Complete With A 3pc Ensuite Bathroom Offering Privacy, The Two Other Bedrooms Sharing a Jack & Jill & Further Enhances The Lifestyle Of The Residence. Imagine Unwinding On The Covered Deck, Soaking In The Hot Tub, Making Your Own Pizza In The Custom Built Outdoor Oven Or Boating & Pedaling On Lake Simcoe On The Warm Summer Days. Floor Heating In The 3 Car Garage To House Your Toys & The Versatile Loft Above It Complete With Wet Bar & It's Own Powder Room Offer Further Posibilities. Complete With A Large Fenced Backyard, This Fantastic Home Can't Be Missed, Check Out The Virtual Tour & Come Home To 1894 Simcoe Blvd. **** Extras Included: A/E Kitchen Appliances, Front Load Washer & Dryer, Existing Light Fixtures & Window Coverings, Built-In Closet Organizers, Hot Tub, Loft Bar Fridge ( As/Is ), Water Softener, Drinking Water Filtration, HRV, Garage Floor Heating, Tankless Water Heater, Built-in Speakers. **** (id:59911)
Century 21 Heritage Group Ltd.
40 Hoover Point Lane
Selkirk, Ontario
This stunning year-round lake house is situated on a 1/3 acre lot in a highly sought-after community nestled in the heart of Selkirk Cottage Country. Boasting direct waterfront access, the property includes 73 feet wide and 75 ft deep of private shallow entry beach with a mix of sandy sections, and smooth limestone, perfect for evening bonfires. Enjoy picnics on the beach, taking in the sun and listening to the waves. The fully fenced backyard, protected by a storm-resistant warranty, ensures privacy and security. The house itself is a blend of modern convenience and nautical charm, featuring newer plumbing, electrical systems, heating, and air conditioning. The open-concept main cottage with vaulted ceilings offers breathtaking lake views from the kitchen and living area. The master bedroom comfortably fits a king-size bed, while the second bedroom accommodates a queen-size bed and a single bed, and there's also a play loft. Additional living space is provided by a private bunkie, perfect for those needing a quiet workspace or an extra sleeping area. The property includes a large garage capable of storing a boat, a BBQ, a fire pit, an indoor fireplace, a hot tub, and air conditioning. Located on a private road in a tranquil area, the cottage is above water level, outside any flood zone, and protected by a concrete break wall with riparian rights. This is one you don’t want to miss!! (id:59911)
Sutton Group - Summit Realty Inc.
69 Alaskan Heights
Barrie, Ontario
Welcome to the beautifully upgraded Devlin model offering the perfect blend of modern style and comfort! Completed at the end of 2022, this stunning property boasts over 1,500 sq. ft. of meticulously designed living space. Featuring 3 spacious bedrooms and 2.5 bathrooms, its perfect for families seeking both luxury and functionality. As you step inside, you'll immediately notice the high-end finishes throughout, including rich hardwood flooring that spans the entire main and second floors, adding warmth and sophistication to the home. The gourmet kitchen, with sleek cabinetry and top-of-the-line appliances, opens to a spacious dining and living area ideal for both everyday living and entertaining. With an array of thoughtful upgrades, this home is not only stylish but also functional, providing a modern living experience that exceeds expectations. Don't miss the opportunity to own this exceptional home, ready for you to move in and enjoy! (id:59911)
Queensway Real Estate Brokerage Inc.
1606 Crediton Parkway E
Mississauga, Ontario
Sought after East Mineola,! Cul-de-sac,second largest lot on the street, Boasting just under 4000sf(living space)this raised bungalow allows you to live in while planning to remodel your dream home OR possibly add-on, the options are endless! fabulous south west exposure ravine lot, includes a lower level self-contained suite ,a unique opportunity to redesign this spacious w/separate walk-out, main and lower level have loads of windows ,Circular driveway(12Cars) just a few of the many features you can add to your vision, upper & lower level walkouts,2 fireplaces, oversized renovated kitchen, living/ dining @ den(sunroom) all overlook pool & ravine, lower level(above grade)incl. spacious family room & fireplace, 3 additional bedrooms- enjoy the tranquil south-west exposure allowing your family endless hours of enjoyment in your separately fenced salt water pool @ remote control waterfall! Your backyard retreat feels like Muskoka!! Ideal setup for a growing family & nanny suite, top schools/Cawthra School of the Arts, Port Credit STEM, Mentor College, Trillium Hospital all within minutes. Commute to the City/Pearson airport is quick(15-20min) Port Credit's great eateries,festivals ,rowing club, waterfront walking & running trails/parks.... great family community! (id:59911)
Sutton Group Realty Systems Inc.
63 Madawaska Trail
Wasaga Beach, Ontario
Nestled in a picturesque countryside resort reminiscent of Hansel and Gretel's world, this charming year-round one-and-a-half-story cottage offers three cozy bedrooms, an open kitchen and living room, and a four seasons porch leading to a private backyard oasis with a gazebo and inviting furniture for al-fresco dining. The extended shed can accommodate several bicycles for exploring scenic trails. Within the resort, amenities like swimming pools, basketball courts, and planned activities await. Just steps from the tranquil shores of Georgian Bay, every piece of furniture is included, ensuring a seamless getaway where cares effortlessly fade away. Monthly Land Rental (2024) $444.66, Maintenace Fee $90, Estimated monthly realty taxes $168.04 TOTAL $702.70/MTH (id:59911)
RE/MAX By The Bay Brokerage
1885a - 25 The West Mall
Toronto, Ontario
Turnkey Gong Cha Franchise For Sale In Sherway Gardens One Of Torontos Top Shopping Destinations! This is a rare opportunity to own a globally recognized bubble tea brand in a prime high-traffic location, directly across from Sephora and surrounded by strong national retailers. Fully equipped with modern fixtures and a trained team in place. Great opportunity for owner-operators or investors looking for a stable business with growth potential. All equipment, fixtures, inventory, and leasehold improvements included. Please book all showings through BrokerBay. Do not go direct. Do not speak with staff. (id:59911)
Keller Williams Legacies Realty
7 Macmillan Avenue
Whitby, Ontario
Beautifully maintained Townhome In Central Whitby Location! Close To Shopping, Schools, Minutes To Both The 401 & 407. Don't Miss Out On This Excellent Home Full Of Recent Upgrades Incl: 3 Feature Walls, 5 1/2" Step Bevel Baseboard, Window And Door Casings, Quartz Counter In Kitchen, Main Bathroom Renovated, Roof 2018, Whole House Painted 2025, Excellent Opportunity For First Time Buyers To Get Into The Whitby Market. Don't Miss Out On This Fantastic Property, close to park and school (id:59911)
Right At Home Realty
222 Centennial Lane
Trent Hills, Ontario
WATERFRONT! Located right off ON-30 w/ quick access to Hwy 7 on the calm shores of Trent River offering breath-taking water-views! Enjoy canoeing, boating, kayaking, swimming, & much more! *70ft waterfrontage* Appreciate the convenience of municipally maintained road including garbage pickup while still having the privacy of a private road. Charming rustic 4-season cottage on a budget! Detached garage/workshop & driveway offers ample parking for RVs, cars, & other toys. Separate shed provides storage. Step past the bright foyer into the dining room w/ bay window. Sun-filled great room w/ cozy propane stove presents expansive views of the water W/O to rear deck. Eat-in family sized kitchen perfect for buyers looking to host. Main lvl complete w/ 2 spacious bedrooms & 1-4pc bath ideal for growing families purchasing their first cottage or buyers looking to enjoy retirement. Your Home away from Home! Fenced backyard provides a secure space for pets. Take in the gorgeous calm water views while lounging on the deck. Plenty of room for a hot tub. Access for docking available. Explore everything Trent River has to offer numerous islands, resorts, & connection to Seymour Lake for buyers looking to fish. Dont miss the chance to buy a lakefront property on a budget & earn sweat equity! (id:59911)
Cmi Real Estate Inc.
1707 - 1 Victoria Street S
Kitchener, Ontario
Elevate your lifestyle in the heart of Kitchener's vibrant Innovation District! This 17-th floor urban oasis offers 1-bedroom plus den with over 700 square feet of living space and a private balcony to take in sunset views. Open concept living/dining/kitchen with floor-to-ceiling windows, modern kitchen with stainless steel appliances, tile backsplash, and breakfast bar. Spacious primary bedroom with large walk-in closet. Building amenities include rooftop terrace with BBQ, party and theatre rooms, gym. Steps to the LRT, Google, UW Health Sciences Campus, dining, cafes, shopping, and the beautiful Victoria Park. This unit comes with convenient in-suite laundry, storage locker, and one underground parking spot. (id:59911)
RE/MAX Twin City Realty Inc.
906 Lakeshore Road
Selkirk, Ontario
Pride of ownership evident. This 2+1 bedroom plus loft winterized waterfront cottage has been meticulously maintained and upgraded. Features include full basement with additional living space and new 4 piece bathroom. Back up generator, 2 water supply options, upgraded electrical and plumbing. Gorgeous unobstructed views of Lake Erie from almost anywhere in this home. Ideal for family gatherings and years of memory making. Huge 6 car driveway, tons of storage, Large shed and boathouse by the sandy beach. Area features are numerous and high speed internet is available. Some pictures are virtually staged. This could be the home you were looking for... (id:59911)
Chase Realty Inc.
484 Front Street E
Toronto, Ontario
Just In Time For Patio Season! Licensed Restaurant and Full Brewery with Large Wrap-Around Patio Available Immediately! High Ceilings with Full Glass Frontage, Liquor Licensed for 104 Dining + Retail, 35 in the Brewery + 138 on the Patio. Full Commercial Kitchen with 13 Foot Hood and Two Large Walk-In Fridges. 20-barrel Brewery System and Canning Machinery Included. Start Your Dream Brewery for a Fraction of the Price!! Available for Immediate Re-Branding. (id:59911)
Century 21 Regal Realty Inc.
504 - 42 Charles Street E
Toronto, Ontario
Location Location! Luxury CASAII Condominium @Yonge/Bloor, rare find BIG CORNER UNIT, Modern & Open Concept Layout W Plenty Of Sunshine Bright Spacious 1 Bedroom. Open Concept.Incredible, Designer Kitchens With European Appliance.Soaring 20 Foot Lobby, State Of Th 24 Hrs Concierge "Chaz Club", Computer Game Room, Fitness, Business Room, Party Room, Guests Suits And More. Walk To Ttc Subway Station, Shopping Center,Restaurant, Bank. Close To Royal Ontario Museum, U Of Toronto. (id:59911)
Bay Street Group Inc.
255 Highview Drive
Kitchener, Ontario
Hasty Market Convenience in Kitchener is For Sale. Located at the busy intersection of Highview Dr/Golden Meadow Dr. Very Busy, High Traffic Area and Popular Neighborhood Convenience Store. Surrounded by Fully Residential Neighborhood, schools, Highway and more. Excellent Business with High Sales, Long Lease, and more. Convenience Store Weekly Sales: Approx. $14,000 - $15,000, Grocery Sales Portion: Approx. 55%, Tobacco Sales Portion: Approx. 45%, Lotto Commission: Approx. $5800 - $6000/m, ATM Revenue: $400-$500/m, Rent incl TMI & HST: 9661.50/m, Lease Term: Existing + 10 years option to renew, Store SQFT Area: 2700 approx. Business has potential for Vape Store. (id:59911)
Homelife Miracle Realty Ltd
1908 - 159 Wellesley Street E
Toronto, Ontario
Well Maintain Corner Unit Facing South & West With The Best View In This Building! Close To University Of Toronto And T.M.U. Minutes Walk To Yonge/Wellesley Subway And Bloor / Sherbourne Subway. Amenities Include 24-Hour Concierge, Indoor Fitness Studio W/Yoga Room & Zen Inspired Sauna. (id:59911)
Bay Street Group Inc.
145 Main Street
Prince Edward County, Ontario
Incredible opportunity to own a long-standing, turn-key retail business in the heart of Prince Edward County. This spacious 4,000 sq ft dollar store has been successfully operating for 26 years with a loyal customer base and steady walk-in traffic. Located in a high-visibility plaza with ample parking, the business enjoys a competitive all-in monthly rent. Extra storage space of APPOX.1200 sq ft also included in rent. Fully stocked and well-maintained, this is a perfect venture for entrepreneurs looking for a solid, income-generating business. Current owner is retiring step into a profitable operation with room to grow. Don't miss your chance to own a Dollar Store business in one of Ontario' s fastest-growing communities. (id:59911)
Royal LePage Real Estate Services Ltd.
802 - 30 Meadowglen Place
Toronto, Ontario
1 Bedroom Condo With All The Fixings Of Modern Design And Finishes to be freshly painted and cleaned. 1 Full Washroom, Chef's Kitchen With Modern Appliances, Ensuite Laundry & State Of The Art Amenities Which Includes Fitness Room, Yoga Area, Private Dining Room, Outdoor Dining, Bbq And Lots More. Centrally Located & Minutes To The Hwy 401, TTC, Scarborough Town Centre, Centennial College, University Of Toronto. (id:59911)
Right At Home Realty
218 Vaughan Road
Toronto, Ontario
Fantastic Prime Retail Unit Available in the Cedarvale/Humewood Neighborhood. Unit is on the Main Floor at approximately 1850 Sq. ft. High traffic area that will may bring a diverse client base for your business. Walking distance to ST Clair Ave west. The space is customizable to accommodate many business types. Dock level receiving door, Parking is also available for your convenience. New flooring drywall and paint work completed recently. Available immediately. (id:59911)
Right At Home Realty
Bsmt - 23 Kennebec Crescent
Toronto, Ontario
Welcome to this newly finished, bright and spacious legal basement apartment located in aquiet, family-friendly pocket of Etobicoke. Offering approximately 1,000 sq ft of well-designed living space, this open-concept unit features three generously sized bedrooms, large above-grade windows for ample natural light, and a modern kitchen with sleek finishes. Enjoy the comfort of a private entrance, a full contemporary bathroom, and quality finishest hroughout. Situated close to Woodbine Mall, Humber College, Pearson Airport, and major highways (401/427), this home offers unmatched convenience. With easy access to public transit, parks, schools, and shopping, this is an ideal home for families, students, or working professionals. A rare opportunity to live in a legal basement unit that blends space, style, and superb location. (id:59911)
Keller Williams Real Estate Associates
52 Buffridge Trail
Brampton, Ontario
3 bedroom layout converted to 2 bedroom with main floor laundry. With an open-concept living & dining area, spacious & bright. Renovated, modern kitchen, equipped with quartz countertops, mosaic backsplash & upgraded appliances, including a fridge with ice/water dispenser. Extra pantry space & a dedicated coffee bar make this kitchen both functional & stylish. Breakfast area walks out to a private deck, with an Arctic Fox hot tub, an awning for shade, & gas BBQ hookup, creating an inviting outdoor retreat. Originally configured as 3 bedrooms on the main, the 3rd bedroom was thoughtfully converted into a main-floor laundry room, however, it can easily be reverted to a bedroom if needed. The spacious primary bedroom features a large walk-in closet with a window & an updated Ensuite bathroom. The Ensuite is tastefully designed with double sinks, a frameless walk-in shower, heated floors. The main floor's 4-piece bathroom has also been tastefully renovated. **EXTRAS** The finished basement offers additional living space, including a large family room with a gas fireplace, a bedroom, & a 3pc bathroom. A utility room & ample storage add to the home's functionality. Major updates include roof, furnace, AC. (id:59911)
RE/MAX Realty Services Inc.
1812 - 3233 Eglinton Avenue E
Toronto, Ontario
Welcome to Guildwood Terrace! Presenting you this 1 Bedroom plus Den Condo Suite, a move-in ready for your ultra convenience. Renovated. Very Well Managed Building. Ttc At Door Step, Mins To Two Go Train Stations to Downtown, Grocery, Restaurants & Shopping. Modern Kitchen Cabinets, Quartz Counter Tops And Stainless Steel Appliances. Built In Microwave. Building Amenities Includes an Indoor Swimming Pool, Renovated Party Room, Gym, Sauna, Games Room Bbq Area, Squash Court, Theatre Room and more! Utilities are all inclusive in Maintenance fees. (id:59911)
Keller Williams Referred Urban Realty
13717 Ort Road
Niagara Falls, Ontario
Welcome to the epitome of country living! Nestled on a spacious, private lot with no neighbours, this beautifully renovated home blends rustic charm with modern convenience. A detached 2-car garage and a contractor’s dream—a fully equipped 800 sq ft workshop with separate driveway access—offer versatility for personal use or rental income. This home has been extensively updated with all-new electrical, plumbing, insulation, drywall, windows, trim, paint, flooring, vanities, and lighting. It’s truly move-in ready. Enjoy practical features like 200-amp service, Bell Fibe Internet, spray foam insulated foundation, 3,000-gallon cistern, and natural gas heating. The exterior shines with a 4-year-old roof (25-year warranty), new siding, capping, soffits, fascia, eaves, and a freshly stained deck. A new porch door leads to a well-maintained backyard with a grey water irrigation system. Car enthusiasts will love the oversized, heated, and dry-walled garage with a gas heater, thermostat, and space for up to 10 vehicles. The second 20x39 (800 sq ft) insulated garage has a 12-ft bay door—ideal for oversized vehicles, workshop use, or your dream creative space. Inside, the spacious mudroom is perfect for family living. The kitchen features a new fridge, gas stove, and separate water filter. The main floor includes laundry with shower plumbing and a renovated bathroom. The basement offers a poured concrete foundation, replaced weeping tiles, 3-year-old sump pump with battery backup, bathroom hookups, PEX plumbing, a new hot water tank, and 2021 furnace. Upstairs are three spacious bedrooms, an updated bathroom with new vanity, and a full attic with potential for a 4th bedroom or more. This Ort Road gem is more than just a house—it’s a thoughtfully designed home ready for modern country living (id:59911)
Ipro Realty Ltd.
