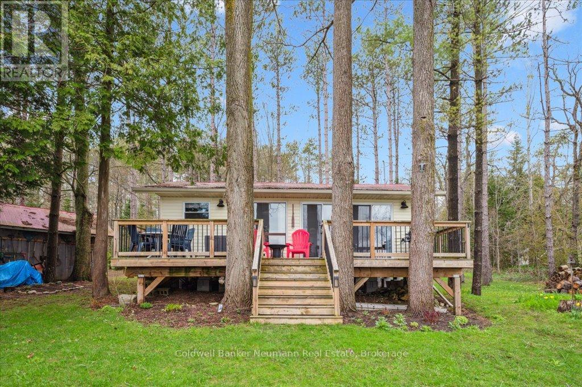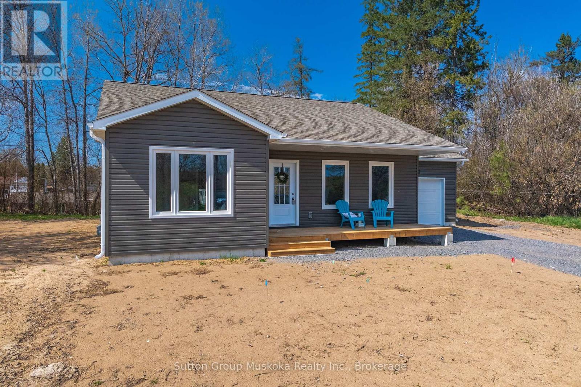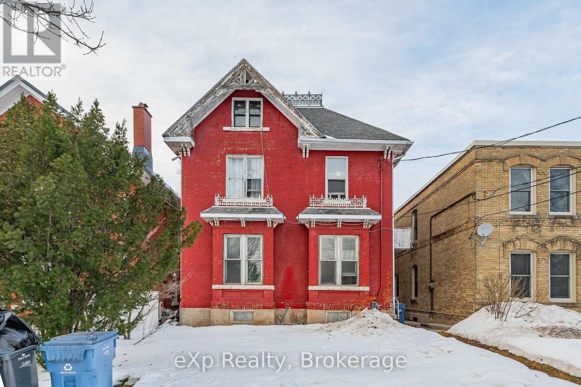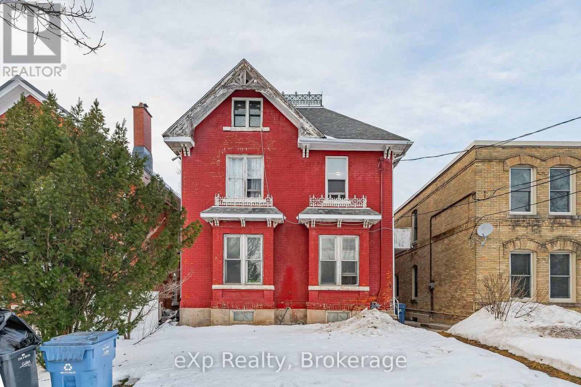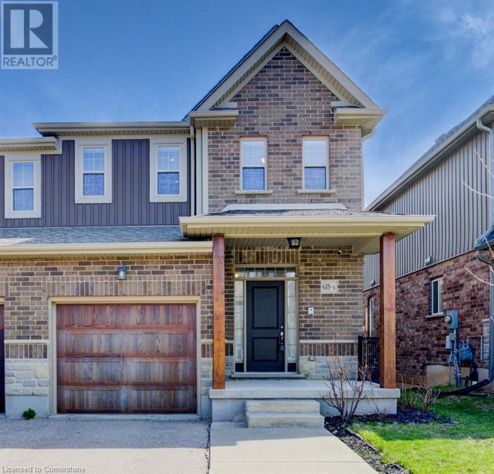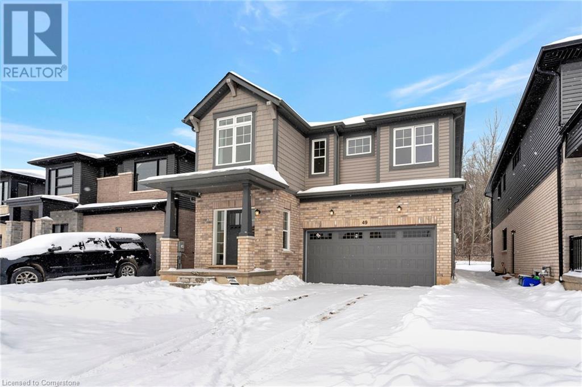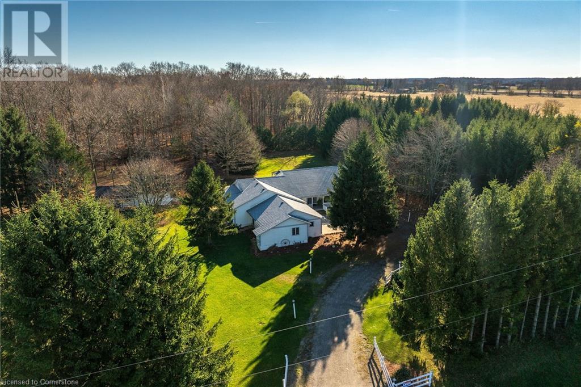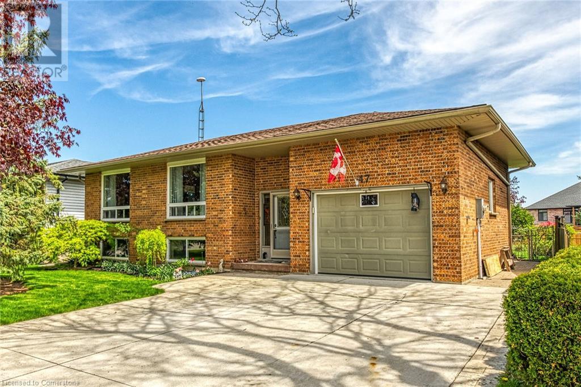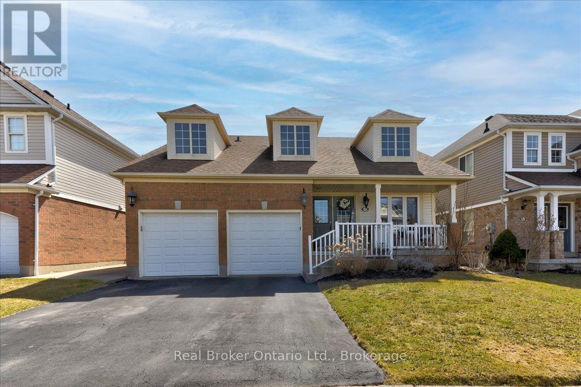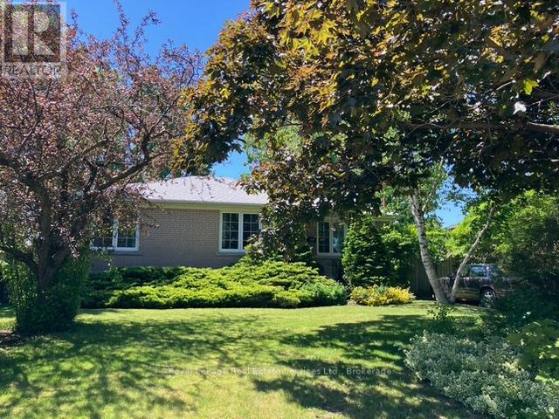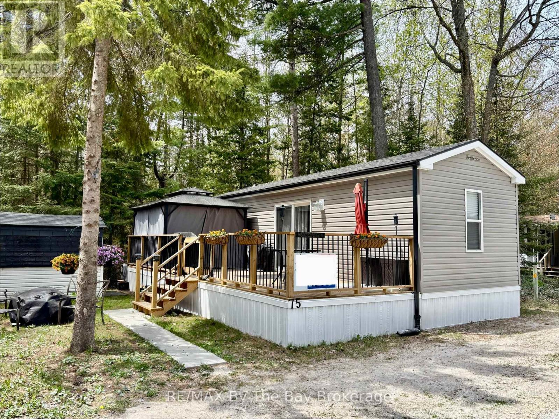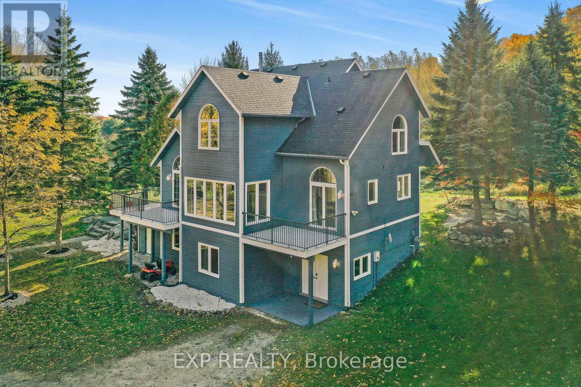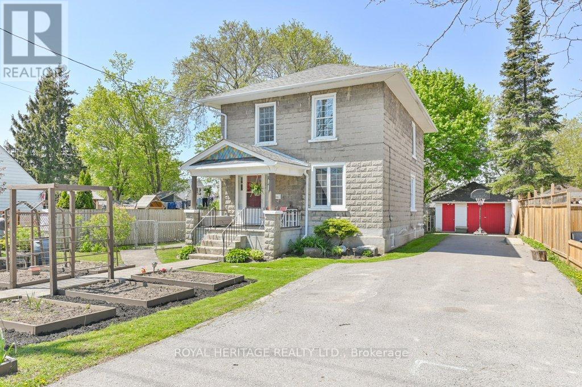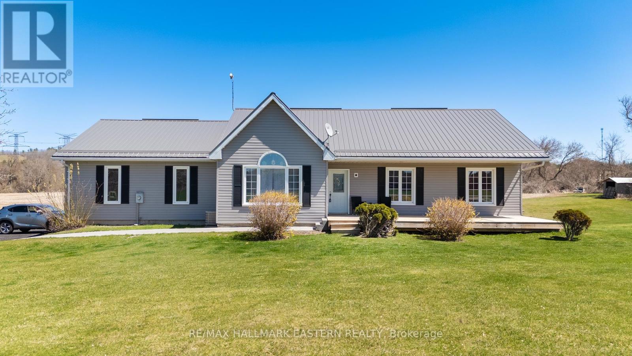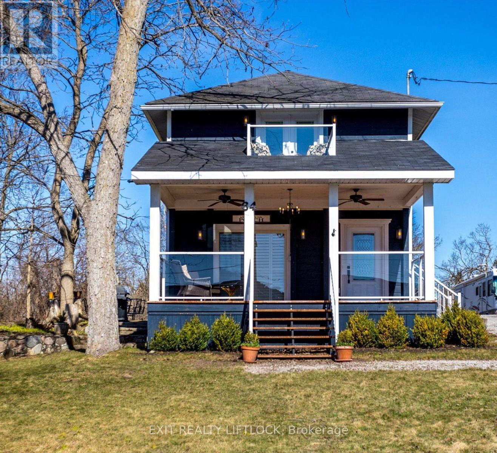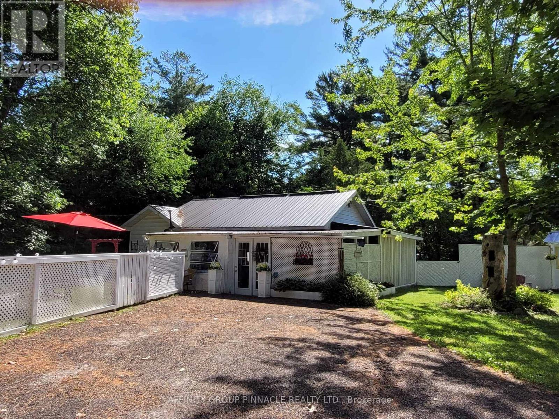1012 Tenth Street
Centre Wellington, Ontario
Looking for that summer vacation spot but don't want the long drive?? Check out this charming 3-bedroom waterfront cottage at Lake Belwood with stunning water views! This cozy carpert free retreat features bright, sunlit windows throughout, offering peaceful vistas of the water. Enjoy outdoor living on the spacious private deck, perfect for relaxing or entertaining in total privacy or spend some quiet time on the covered porch relaxing with a book or just take a nap. A private dock provides direct access for fishing, kayaking, and watersports. Tucked away in a quiet, natural setting, yet just a short drive to serenity, this is the perfect balance of seclusion and convenience an ideal getaway for nature lovers and adventure seekers alike. (id:59911)
Coldwell Banker Neumann Real Estate
485 High Street S
Burk's Falls, Ontario
What a great opportunity to own a brand new affordable home. This two bedroom, two bath bungalow offers a great layout for a couple to retire or a young couple looking to enter the market and purchase a home that is turn key and will be maintenance free for a very long time! The design offers an open concept dining, kitchen and living area highlighted by the bright kitchen area with Quartz countertops, laundry room access, fireplace and entry into the garage. Both bedrooms are sized well with the primary bedroom featuring a walk-in closet and full ensuite bath. Notice how most new home construction offer very tiny lots with little privacy? Not this one. This lot measures 100 feet of frontage with a depth of 165 feet! The home faces south and is located a few minutes away from the towns many shops, eateries, boat launch, trail system and arena. A great design sitting on a fantastic lot. (id:59911)
Sutton Group Muskoka Realty Inc.
1545 Brock Road
Hamilton, Ontario
Welcome to 1545 Brock Rd. Located in the quite hamlet of Strabane, just south of Freelton, this home combines quite country living with community. The interior has been updated and tastefully decorated and includes 4 bedrooms, eatin kitchen with with soft close maple cabinets, stainless steel appliances and 10 foot ceilings. The living room and rec room provide for two wonderful principle rooms to put your feet up and relax. Absolutely move in condition. The real potential lies outside the house. The 1.8 acre lot fronts on Brock road and Concession 8 and at the very least provides the possibly of a secondary home or even a potential severance. Another stand alone feature is the 26 x 45 foot drive shed with 11 foot doors on each each end. Excellent accessory for a home business or a great place to store your toys. (id:59911)
RE/MAX Real Estate Centre Inc
581 Lancaster Street W Unit# 1
Kitchener, Ontario
Welcome to this stunning Brand-New 1 bed + den Apartment for Rent. This beautifully appointed apartment is newly renovated and has never been lived in, providing you with the perfect blend of modern luxury and comfort. As you step inside, you'll be greeted by an airy and bright layout that showcases the state-of-the-art finishes throughout. The modern kitchen is a chef's delight, featuring brand-new appliances, sleek cabinetry, and ample counter space, making meal preparation a breeze. The elegant bathroom boasts beautiful fixtures and a stylish design, creating a tranquil space for relaxation. Both bedrooms are generously sized, offering plenty of closet space and natural light, perfect for creating your own sanctuary. For added convenience, this apartment comes with an in-suite washer and dryer, ensuring that laundry day is a hassle-free experience. Located in a vibrant neighbourhood, you’ll enjoy easy access to various amenities, including shops, restaurants, and parks, all within walking distance. Public transport options are just a short stroll away, making commuting a breeze. For those with a vehicle, a designated parking spot is included, ensuring you’ll always have a secure place to park. (id:59911)
Royal LePage Wolle Realty
581 Lancaster Street W Unit# 2
Kitchener, Ontario
Welcome to this stunning Brand-New 2-Bedroom Apartment for Rent. This beautifully appointed apartment is newly renovated and has never been lived in, providing you with the perfect blend of modern luxury and comfort. As you step inside, you'll be greeted by an airy and bright layout that showcases the state-of-the-art finishes throughout. The modern kitchen is a chef's delight, featuring brand-new appliances, sleek cabinetry, and ample counter space, making meal preparation a breeze. The elegant bathroom boasts beautiful fixtures and a stylish design, creating a tranquil space for relaxation. Both bedrooms are generously sized, offering plenty of closet space and natural light, perfect for creating your own sanctuary. For added convenience, this apartment comes with an in-suite washer and dryer, ensuring that laundry day is a hassle-free experience. Located in a vibrant neighbourhood, you’ll enjoy easy access to various amenities, including shops, restaurants, and parks, all within walking distance. Public transport options are just a short stroll away, making commuting a breeze. For those with a vehicle, a designated parking spot is included, ensuring you’ll always have a secure place to park. (id:59911)
Royal LePage Wolle Realty
9 Cambridge Street
Guelph, Ontario
A rare opportunity to own a large red-brick 6-plex just steps to downtown Guelph. There are 4 two-bedroom units and 2 one-bedroom units, four private parking spots in the rear laneway, plus ample 24/7/365 street parking right in front of the building. This 4800 square foot building is a perfect BRRR candidate for a savvy investor, as a few of the units are ready for updating, and at least three units will come vacant. All six units are separately metered for hydro, gas boiler replaced in 2022, a coin-operated laundry, and small storage units in the basement. The location is fantastic, just steps to downtown and all of its amenities. Contact us for a summary of the financials. (id:59911)
Exp Realty
9 Cambridge Street
Guelph, Ontario
A rare opportunity to own a large red-brick 6-plex just steps to downtown Guelph. There are 4 two-bedroom units and 2 one-bedroom units, four private parking spots in the rear laneway, plus ample 24/7/365 street parking right in front of the building. This 4800 square foot building is a perfect BRRR candidate for a savvy investor, as a few of the units are ready for updating, and at least three units will come vacant. All six units are separately metered for hydro, gas boiler replaced in 2022, a coin-operated laundry, and small storage units in the basement. The location is fantastic, just steps to downtown and all of its amenities. Contact us for a summary of the financials. (id:59911)
Exp Realty
618 Montpellier Drive Unit# A
Waterloo, Ontario
Welcome to this upgraded 4-bedroom plus den floor plan, currently used as a 3-bedroom with a spacious family room, offering lots of versatility for your needs. This deceivingly large 1,934 sqft home features a fully finished walk-out basement with a king-sized bedroom, full bathroom, a future kitchen/laundry area, and large living/dining space with patio doors to the rear yard, ideal for a separate unit for extended family, rental potential, or a great games and rec room. A cute front porch invites you into a large foyer with a double closet and convenient powder room. The main level boasts 9-foot ceilings, tall kitchen cabinetry with granite counters, stainless steel appliances, and a movable island open to the separate dining room. The oversized living room is flooded with natural light from large windows and patio doors that lead to a spacious deck. Upgrades throughout include bathroom vanities with granite counters, glass showers, fresh paint, and blinds. A handy mudroom and laundry area connects directly to the garage for ultimate convenience. Vibrant, family-friendly neighborhood, just a short walk to parks, schools, shopping, medical offices, restaurants, public transit, and scenic trails. Plus, minutes away from universities, Uptown, Downtown, The Boardwalk, and quick access to the expressway. Just move in and enjoy everything this exceptional home has to offer! (id:59911)
RE/MAX Twin City Realty Inc.
49 Willson Drive
Thorold, Ontario
Discover your dream home in this exquisite, brand-new residence nestled on a premium treed lot. This thoughtfully designed 4-bedroom, 4-bathroom home offers a perfect blend of luxury and comfort, featuring a spacious layout ideal for modern living. Step inside to find a professionally designed interior that boasts high-end finishes and an abundance of natural light. The open-concept main floor is perfect for entertaining, showcasing a gourmet kitchen with state-of-the-art appliances, a generous island, and elegant cabinetry. The adjacent living and dining areas offer a seamless flow, making gatherings a delight. Retreat to the spacious bedrooms, each offering ample closet space and large windows that frame serene views. The master suite is a true sanctuary, complete with a luxurious en-suite bathroom featuring double vanities, a walk-in glass shower and a lavish soaker tub. The unfinished basement, equipped with egress windows and a separate entrance, would provide additional living space that could serve as a an in-law suite, family room or home office. Featuring a rough in for bathroom and kitchen! Located just moments from a major highway, this home offers easy access to all amenities, including shopping, dining, and recreational options. Enjoy the tranquility of a wooded setting while being close to everything you need. This exceptional property is a rare find and is ready to welcome you home. Don’t miss the opportunity to make it yours! (id:59911)
Century 21 First Canadian Corp
1500 Concession 7 Townsend Road
Norfolk, Ontario
Country executive ranch approx 2,758 sq ft (plus oversized 2 vehicle garage)on a quiet 5.25 acre private treed setting. Previously a hobby farm with box stall stable, tack room for 2 horses, and a large Shed. The home features an inviting entrance, large country kitchen, media room for music and video/tv watching. Family room with log stove ,dining room ,living rm (11 ft ceilings) walkout to heated pool, serene views of wooded oasis pond area and large shed. Master Bedroom features private ensuite with two person whirlpool spa ,additional guest rm with ensuite, and 3rd bedroom . Screened in porch off kitchen , large laundry rm (13.8’ x 13’). Theatre night lights on timer thur-out the home. Huge unfinished lower level for extra potential living area. Too many features to list… (list available) (id:59911)
RE/MAX Escarpment Realty Inc.
47 Marley Crescent
Jarvis, Ontario
Welcome to 47 Marley Crescent in Jarvis. This well-maintained side split home offers over 2,350 square feet of beautifully finished living space. A concrete driveway leads to the covered front porch and large entrance foyer, which provides access to both finished levels, the heated garage/workshop, and a walkout to an interlock stone patio with a gazebo and fenced rear yard that backs onto greenspace. The main level features an open concept living and dining room with plush wall-to-wall carpet, three bedrooms with gleaming hardwood floors, an updated four-piece bathroom, and a large eat-in kitchen with ample cabinetry, including pull-outs, and two skylights with remote sunshades. The lower level includes a spacious family room with a gas fireplace and home office area, a fourth bedroom, a second bathroom with a shower, a convenient laundry room, and a utility room with shelving for storage. This property boasts excellent curb appeal with attractive landscaping, mature trees, a concrete driveway, and interlock stone patio and walkways. Notable updates include a new furnace and central air conditioner (2011), concrete driveway (2013), two skylights (2013), new windows (2014), reverse osmosis water purifier (2014), carpet (2015), hardwood flooring (2017), the addition of a fourth bedroom (2019), roof shingles (2019), vinyl siding (2020), soffit and fascia (2021), and gutter guards (2024). Situated in a sought-after Jarvis neighbourhood, this home is conveniently located near all town amenities and Lake Erie. It is approximately a 30-minute drive from Hamilton or Brantford and a 20-minute commute to Simcoe. This residence exemplifies pride of ownership and is an ideal home for discerning buyers. (id:59911)
Royal LePage NRC Realty
1500 Concession 7 Townsend Road
Norfolk, Ontario
Country executive ranch approx 2,758 sq ft (plus oversized 2 vehicle garage)on a quiet 5.25 acre private treed setting. Previously a hobby farm with box stall stable, tack room for 2 horses, and a large Shed. The home features an inviting entrance, large country kitchen, media room for music and video/tv watching. Family room with log stove ,dining room ,living rm (11 ft ceilings) walkout to heated pool, serene views of wooded oasis pond area and large shed. Master Bedroom features private ensuite with two person whirlpool spa ,additional guest rm with ensuite, and 3rd bedroom . Screened in porch off kitchen , large laundry rm (13.8’ x 13’). Theatre night lights on timer thur-out the home. Huge unfinished lower level for extra potential living area. Too many features to list… (list available) (id:59911)
RE/MAX Escarpment Realty Inc.
125 Blackburn Drive
Brant, Ontario
Welcome to this spacious and well-maintained 4-bedroom, 4-bathroom family home offering approximately 3,500 sq ft of finished living space in a sought-after, family-friendly Brantford neighbourhood. Thoughtfully designed for comfortable living, this home features multiple family rooms, a bright living room, and an updated kitchen perfect for entertaining. The main floor boasts a large primary bedroom with a 4-piece ensuite, an additional bedroom, and a 4pc bathroom, while the second level offers a generous loft, a 3-piece bathroom, and a bedroom with a walk-in closet ideal for guests or teens. The finished basement provides even more versatility with several recreational rooms and a bonus room. Step outside to enjoy the beautifully landscaped, fully fenced yard complete with a spacious covered outdoor living area featuring a hot tub, dining space, hang out area, and a large shed. With an attached two-car garage, this home truly has it all for growing families seeking space, comfort, and style. (id:59911)
Real Broker Ontario Ltd.
438 Sandmere Place
Oakville, Ontario
Opportunity knocks - loudly! This home is situated in a prime location with a huge lot featuring a western exposure back yard. Sunshine beams into the yard all day long. The landscaping is mature and lush. The bungalow has been loved by the same family for 68 years! Waiting for its new owner to make some decisions - renovate, add a second storey, or build a new home. The quiet street is wonderful for families, and the easy access to shopping, local transit, schools and parks, is a true feature of the home. (id:59911)
Royal LePage Real Estate Services Ltd.
75 - 85 Theme Park Drive
Wasaga Beach, Ontario
Enjoy breathtaking forest views and a short walk to the beach from this stunning seasonal retreat in the highly sought-after Countrylife Resort! Available for 7 months (April 28 November 15), this like-new 2023 Northlander offers a perfect blend of comfort and convenience. Step onto the spacious full deck, complete with a gazebo, projector, and screen ideal for outdoor movie nights. This prime location provides plenty of space, parking for two cars, and easy access to the Rec Centre, pools, and resort amenities. The beautifully landscaped, low-maintenance yard sits centrally located in the resort with views of the forest, creating a peaceful setting for relaxation. Inside, you will find a bright and airy 2-bedroom, 1-bathroom layout with ample space for family and friends. The primary bedroom features a cozy queen-size bed, while the fully furnished interior boasts central A/C and a well-insulated design for comfort throughout the season. Additional perks include a durable, low-maintenance exterior and a generous storage shed. Countrylife Resort offers an array of top-tier amenities, including pools, a splash pad, a clubhouse, a tennis court, playgrounds, mini golf, and private walking paths leading directly to the beach. This gated community ensures security and peace of mind. Well-maintained and move-in ready, this retreat is an absolute pleasure to show! 2025 seasonal site fees are $6,420 + HST, covering access to all amenities, gated car entry, and exclusive beach access path .Don't miss your chance to own this incredible getaway! (id:59911)
RE/MAX By The Bay Brokerage
689667 Monterra Road
Blue Mountains, Ontario
Stunning Chalet with Breathtaking Views, Short-Term Accommodation (STA) zoning, Overlooking Monterra Golf Course Welcome to your dream retreat in the heart of Blue Mountaina beautifully renovated, STA-zoned chalet offering the perfect blend of luxury, privacy, and income potential. Whether you're looking for a full-time residence, a weekend getaway, or a high-performing short-term rental, this property delivers on every front. Perched on 1.1 private acres, with no close neighbors, this 3-storey chalet offers sweeping views of the Monterra Golf Course and the Niagara Escarpment. Inside, you'll find over 3,300 sq. ft. of bright, open living space, featuring 5 spacious bedrooms and 4 modern bathrooms, thoughtfully designed for both comfort and style. The main level is warm and welcoming, with cathedral ceilings, rich hardwood floors, and a striking 3-way gas fireplace as the centerpiece. The gourmet kitchen boasts custom birch cabinetry, a generous island, and a large dining area with picture-perfect views ideal for entertaining. Step outside to expansive decks where you can soak in the beauty of Blue Mountain in every season. Upstairs, a sunlit loft connects to three well-appointed bedrooms and a sleek 3-piece bath. Downstairs, a fully self-contained apartment offers a large bedroom, 3-piece bath, and a cozy living/dining area perfect for in-laws, guests, or added rental income. Located just 2 minutes from Blue Mountain Village, with full municipal water and sewer services, and the rare benefit of Short-Term Accommodation (STA) zoning, this chalet is truly one-of-a-kind. Whether you're relaxing fireside after a day on the slopes, hosting family and friends, or building your rental portfolio this Blue Mountain escape has it all. (id:59911)
Exp Realty
180 Byron Street W
Quinte West, Ontario
Charming 4-Bedroom Family Home with Modern Upgrades and Versatile Living Spaces Welcome to this beautifully maintained 1576 sq ft family home, where thoughtful updates and inviting living spaces make everyday life a joy. Featuring 4 bedrooms, 1.5 baths, and a versatile layout, this property offers the perfect blend of character and function in a warm, welcoming neighborhood. Step inside to find freshly painted walls and trim (2022) that enhance the natural light throughout the home. The main floor laundry adds convenience, while the stylish kitchen boasts ample cabinetry, a large window for natural light, and appliances. Adjacent is a cozy eat-in nook perfect for casual family meals. The living room showcases dark accent walls, hardwood-style flooring, and an artistic blend of textures, complete with built-in shelving, natural light from windows .Upstairs, all four bedrooms are well-sized with fresh paint and lots of natural light. A small rec room for kids was added to the basement in 2023, offering a fun, dedicated play area or quiet retreat. The former garage was cleverly converted into an office space with loft storage (2022)ideal for remote work, a home-based business, or studio. Additional updates include new shingles and eavestroughs (2022), insulated crawlspace under the bathroom addition (2023), and new exterior paint on all doors and porches (2023). The landscaped front yard (2023) has been transformed into a gardeners paradise, full of potential for green thumbs and outdoor enjoyment. This home is move-in ready with the bonus of meaningful improvements that offer peace of mind and enhanced functionality for a modern family lifestyle. (id:59911)
Royal Heritage Realty Ltd.
22 St. Paul Street
Kawartha Lakes, Ontario
Are you looking for a bungalow that exudes charm and sophistication and has all the bells and whistles? Welcome to your dream home at 22 St. Paul Street in family friendly Lindsay. Step into this beautifully updated showstopper, where modern elegance meets everyday comfort. Boasting 2+2 bedrooms and 2 bathrooms, this bright & airy home offers over 2200 sq ft of total living space, perfect for families, retirees, or investors. Are you an investor? This home has potential to turn the lower level into an in-law suite or possible Duplex. The modern eat-in kitchen is the heart of the home. Features like Stainless Steel appliances (2022) Soft Close cabinetry make it the ideal hangout for family meals and entertaining guests.Freshly painted interiors, new flooring, and large windows flood the home with natural light, creating a warm and inviting atmosphere. Boasting a main floor primary bedroom that is a true sanctuary after a hard days work. The lower level offers two additional bedrooms and a large rec room, bar area, perfect for guests, teens, or a home office. Not to be undone, walk-out from your open concept kitchen to Enjoy a fully fenced, pool sized backyard oasis with a deck, hardtop gazebo, fully landscaped and detached insulated garage. Ideal for relaxing or entertaining. Located just steps from Queen Victoria Public School and the community centre, and a short drive to Sturgeon Lake, shopping, and Highway 7, this home offers both convenience and tranquility.Don't miss your chance to own this stylish, turnkey property in one of Lindsay's most walkable neighbourhoods! (id:59911)
Keller Williams Energy Real Estate
Revel Realty Inc.
20017 Highway 7
Tay Valley, Ontario
69 ACRES OF PARADISE Surround this Beautiful Custom Built Scandinavian LOG Home! Enjoy living in the fresh country air & total privacy. Nice long laneway in off the road leads to open fields and pasture areas surrounding the home. Great space for paddocks for horses or animals with a nice pond. Trails throughout the property, great for hiking, hunting and outdoor enthusiast, includes large maple bush areas to enjoy collecting sap for your own maple syrup. Excellent assortment of timber & lifetime supply of wood you can cut off your property to heat your home. Welcoming foyer with sitting area leads to open concept floor plan in the main living, dining and kitchen area with cathedral ceilings. Large patio door facing west & overlooks open fields. Cozy Jotul woodstove with capacity to heat entire home to save on propane costs on the chilly winter nights! Spacious kitchen area with ample cupboards, plus combined pantry-laundry room. 1620 Sq foot home was built in 2016, with 3 Bedrooms & 2 Full Bathrooms. Good sized primary bedroom features walk-thru him & her closets and 4 PC ensuite bath. Very cost efficient home to operate. Metal roof and propane forced air heating. Added bonus to this property is access to the Trans Canada Trail for ATV, snowmobiling, hiking, horse riding, this multi use trail extends to Perth and Sharbot Lake. Good highway access for commuters, 1 hour to Ottawa, 10 Mins to Perth Amentites shops and restuarants. Country Living here with City Convenience close by. This is a RARE find & Value Packed! (id:59911)
RE/MAX Hallmark First Group Realty Ltd.
2791 County Rd 30 Road
Brighton, Ontario
Discover your dream home at 2971 County Rd 30, Codrington! This updated lovingly cared for 3-bedroom, 2-bathroom bungalow boasts cathedral ceilings, main floor laundry and new laminate flooring, and a large basement with a dry bar and walk out to your backyard. Enjoy the convenience of a resurfaced driveway, stamped concrete walkway and an attached 2-car garage. Relax on your private back deck with a rejuvenating hot tub. Upgrades include a new metal roof (2020), all new siding, lifetime warranty newer windows and doors (2012, all but 3 windows in primary bedroom), and a brand-new furnace (2023). The basement offers a large rec room plus two extra rooms that can be used as an office, playroom or whatever your heart desires. There is also a large utility room that offers even more storage space and a walk up to the garage. This home boasts pride of ownership and offers plenty of storage! Perfectly situated just 15 minutes from Campbellford, Brighton, or Highway 401, making commuting a breeze. Don't miss this incredible opportunity! (id:59911)
RE/MAX Hallmark Eastern Realty
64 Front Street E
Kawartha Lakes, Ontario
Completely reimagined and full of character, this stunning 4-bed, 3-bath Colonial-style home at 64 Front Street E in Bobcaygeon offers timeless charm with modern comfort. Featuring all-new board and batten siding, a cedar front porch with pine columns, glass-inset railings, ceiling fans, and a Juliet balcony, the home's curb appeal is undeniable. Set on a 0.32-acre lot with municipal water and sewer, theres ample room to add a garage or workshop. Inside, the open-concept main floor is filled with light, soaring ceilings, pot lights, and a striking floor-to-ceiling stone fireplace. The chefs kitchen is a showstopper with a 124" quartz island that seats eight, 5 LG stainless appliances, and a sleek pyramid-style range hood with exterior venting. Upstairs, find four appointed bedrooms, two full baths with marble floors and granite vanities, and a convenient upper-level laundry. A stylish 2-piece powder room is located on the main level. Updated mechanicals include a 2022 Rheem furnace, tankless water heater, central A/C, and air exchanger. A rear storage room provides potential for a four-season sunroom or added living space. Just steps from the Bobcaygeon River and Trent-Severn Waterway, and within walking distance to shops, restaurants, and the locks, this property offers water views without the waterfront taxes. With a strong Airbnb income history, its ideal as a year-round residence, stylish cottage, or turn-key investment in the heart of Bobcaygeon. (id:59911)
Exit Realty Liftlock
8 Parkhill Drive
Kawartha Lakes, Ontario
Nestled in the community of Hickory Beach this 2 bedroom 1 bathroom bungalow has potential. Closed in porch and fenced yard for enjoying the outdoors no matter the weather. Located the the heart of the community, close to a public beach and Sturgeon Point Golf Course. This property also boasts 4, four season Cottages. Each unit has it's own kitchenette and parking. Suitable for multi generational living. (id:59911)
Affinity Group Pinnacle Realty Ltd.
3616 Blessington Road
Tyendinaga, Ontario
Renovated farm home living on 84 acres with 650 feet of road frontage. Nestled in from the paved road resides this 2+1 bedroom, 3 bath beauty offering well planned updates to comfortably suit today's lifestyle. Open living & eat-in kitchen with wood beam features spanning the length of the cathedral ceiling. This cape cod home design allows additional windows providing an abundance of natural sunlight through this stylish space. Main floor grants a generously sized bedroom with deep closet, dedicated laundry room & glamorous ensuite complete with glass & tiled shower, double vanity sinks with backlit mirror & separate soaking tub. A two piece powder room & great closet storage here as well. Upper level is home to second bedroom with double closet + office / den. Looking for a third bedroom? This could work! Third contemporary bath with another tile & glass step in shower ~ Many exterior perks to enjoy ~ Relax on the oversized covered front porch with cedar tree line views or escape to the private rear deck with hardscape patio + fire pit & your very own crop fields + treed acreage beyond. Practical detached 586 sq ft double garage with concrete floor & hydro. Enjoy cleared fields with natural treed privacy to the rear. Convenient 401 access for commuters with the benefits of quiet country living @ 3616 Blessington Road. Enjoy the video tour. (id:59911)
Royal LePage Proalliance Realty
Matrix Realty Inc.
33 Glastonbury Road
Addington Highlands, Ontario
Relax in your new home located in the tranquil community of Northbrook at 33 Glastonbury Rd. This 4 bedroom, 1 bath home is located only 17 minutes from Bon Echo Provincial Park or 8 minutes to Kaladar and Hwy. 7 for easy commute to Peterborough, Quinte Region or over to Ottawa area! Recently updated with an addition with two 12'x12' rooms that the new owner can further develop to their preference as additional bedrooms or a home office for those working from home! The property is complimented by a fenced yard and parking for 2 vehicles. Enjoy gardening and growing your own food. Northbrook has all the amenities for your immediate needs. (id:59911)
Exit Realty Group
