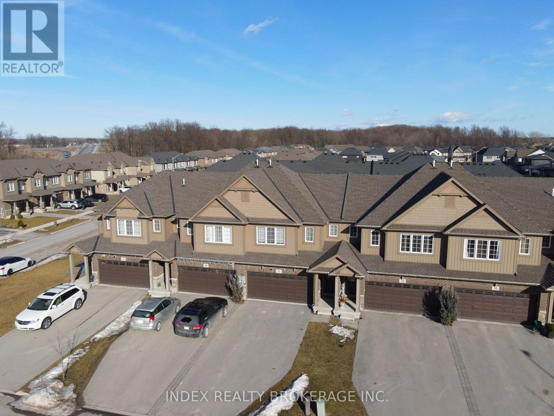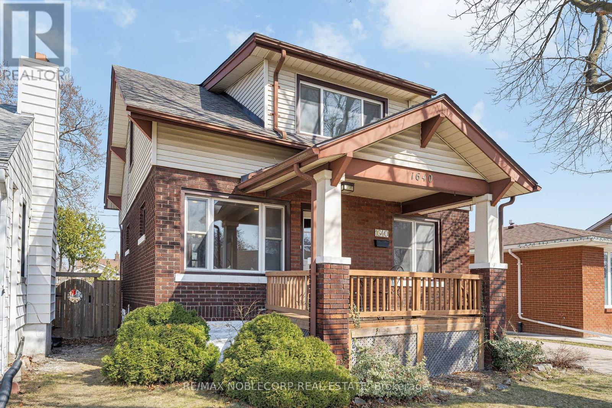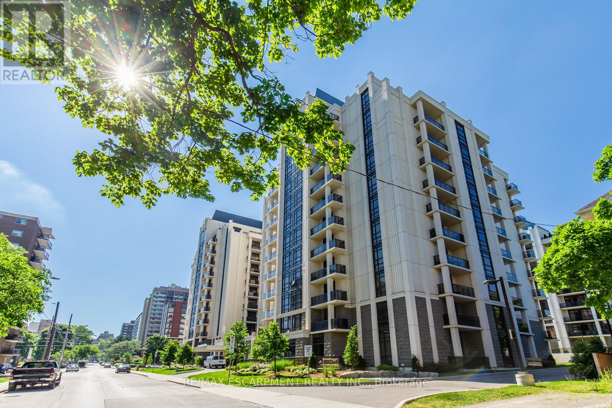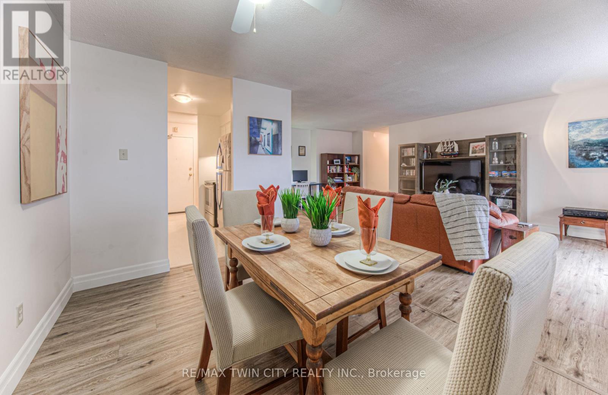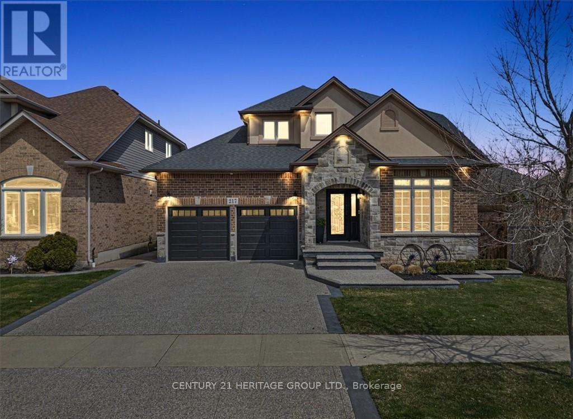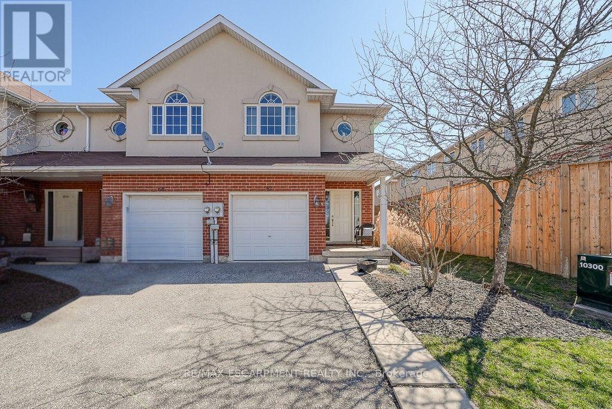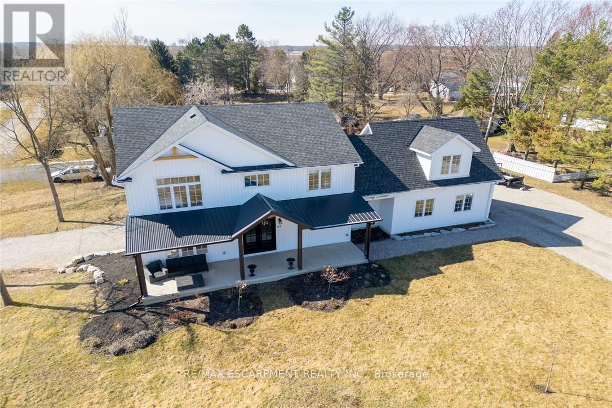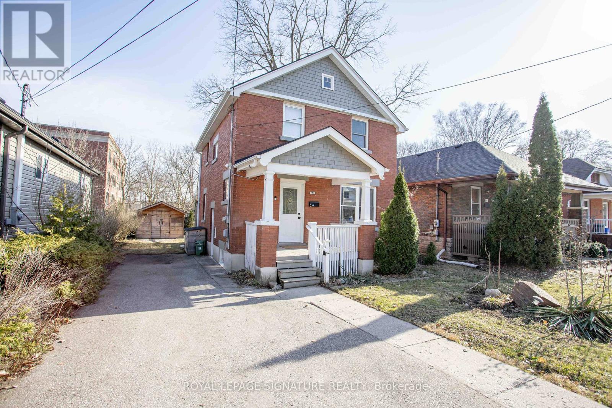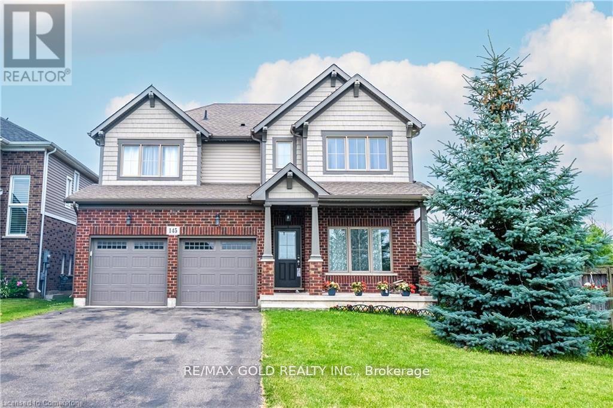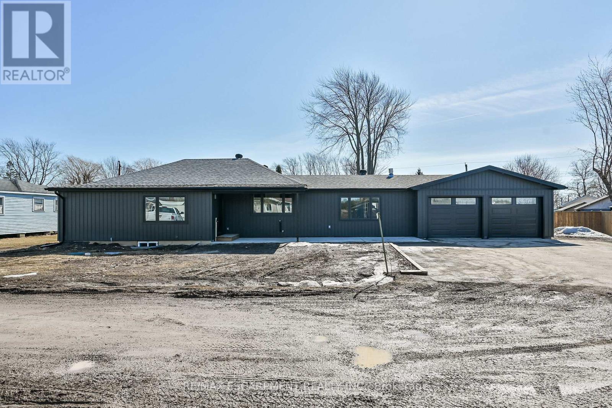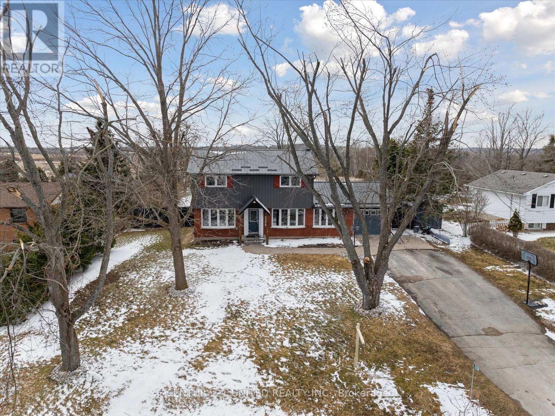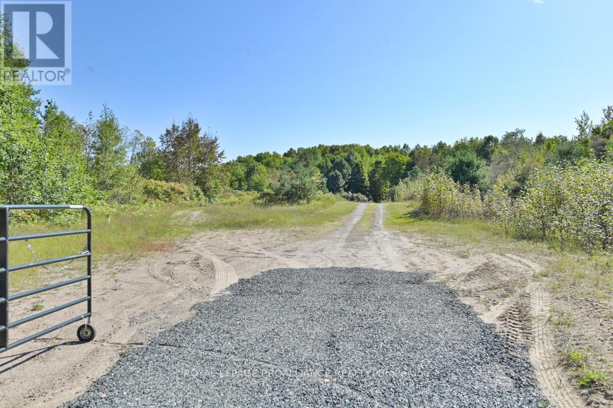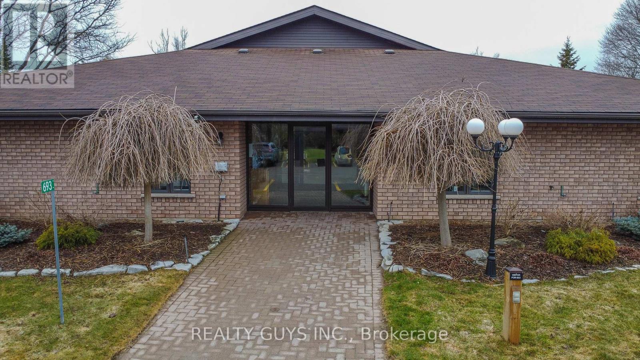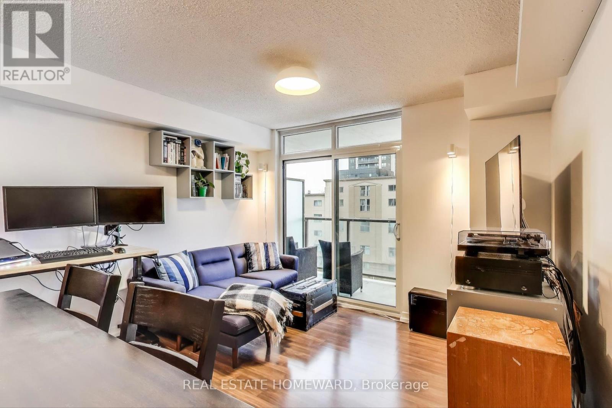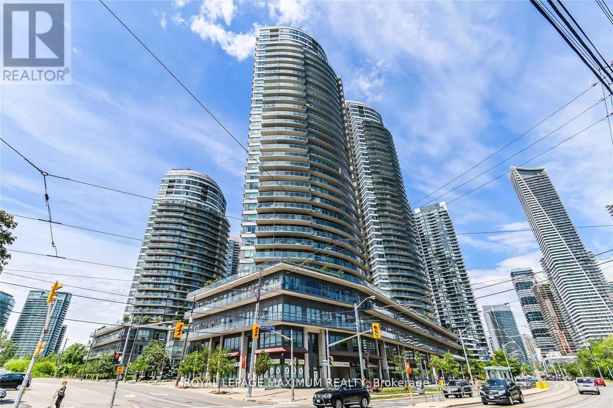1012 Cowbell Lane
Gravenhurst, Ontario
Your Gateway to Muskoka Living on the Severn River.Welcome to 1012 Cowbell Lane, where comfort, charm, and breathtaking views come together to create the perfect riverside retreat. This lovingly maintained 2-storey home offers 1,456 sq/ft above grade and is thoughtfully designed for year-round enjoyment.Step inside to a gourmet kitchen featuring granite countertops, stainless appliances, and a gas stove perfect for creating memorable meals. The sunken living room is the heart of the home, framed by massive windows offering panoramic 180-degree views of the Severn River and walkout access to a sprawling 445 sq/ft deck. Hardwood hickory floors flow seamlessly through the living, dining, and bedroom spaces, while tile floors add a stylish touch to the sunken living area and baths.Upstairs, two bedrooms await, including a serene primary bedroom overlooking the water. A spa-like 3pc bath features an oversized glass shower with view of the river through the window, with a convenient half bath on the main level.The unfinished basement offers abundant storage, laundry, and a bonus shower. Outside, enjoy a 510 sq/ft dock with diving board, and a double detached garage (insulated & gas heated). Updates include house shingles (2021), garage shingles (2024), and new A/C (2020).Complete with full water filtration (UV, RO), paved drive, and sold fully furnished just unpack and enjoy.This is more than a home its a lifestyle. Your peaceful Muskoka escape awaits. (id:59911)
RE/MAX Right Move
34 Wilkerson Street
Thorold, Ontario
Stunning New Build 2-Storey Townhouse in Prime Thorold Location! Welcome to this luxurious Mountainview Home featuring 4 spacious bedrooms, 4 modern bathrooms, and a double car garage with parking for 6 vehicles. --Highlights You'll Love--: Open-concept main floor with high-end finishes. **Stylish kitchen with stainless steel appliances**Two primary bedrooms with ensuite baths. Bright and airy rooms with plenty of natural light.**Private backyard perfect for entertaining. --Unbeatable Location--: Nestled in one of Thorolds most desirable communities, just minutes from Brock University, Niagara College, and the breathtaking Niagara Escarpment perfect for hiking, nature walks, and weekend getaways. Also close to Niagara Falls, Outlet Collection at Niagara, top restaurants, and major highways. Ideal for families, students, and savvy investors alike. (id:59911)
Index Realty Brokerage Inc.
181 Sophia Crescent
Kitchener, Ontario
Welcome to 181 Sophia Crescentan updated semi-detached home that blends modern finishes with practical living in a neighbourhood that makes everyday life easy. The main floor offers a bright, open layout with new flooring, fresh paint, and updated trim throughout. The living and dining areas flow effortlessly into a well-appointed kitchen - perfect for both quiet mornings and lively dinners. Upstairs, you'll find three generously sized bedrooms and a flexible loft space that works great as a second living area, office, or play zone. The primary bedroom features a full ensuite bath because mornings run smoother when you're not fighting for sink space. The unspoiled basement offers future potential for more living space, while the larger-than-average backyard gives you room to host, garden, or just enjoy a bit more elbow room. It's fully fenced for privacy, includes a shed for extra storage, and even has a gas hookup ready for BBQ season. And yes, there's a double car garage - rare and worth bragging about. Located close to parks, schools, highways, and everyday essentials, this home is move-in ready and made for real life. (id:59911)
Exp Realty
1640 Pillette Road
Windsor, Ontario
Charming East Windsor Home Your Perfect Opportunity! This well-maintained 1 and 3/4th-storey, 3-bedroom, 2-bath home offers comfort and convenience in a quiet East Windsor neighborhood. Set on a pleasant lot, the property features mature trees and a welcoming covered front porch. The main floor includes a bright living room with hardwood floors, a spacious kitchen, and a dining area perfect for family meals. You'll also find a versatile family room and a convenient third bedroom, ideal for guests or a home office. A powder room adds extra convenience on this level. Upstairs features two comfortable bedrooms along with an extra storage or walk-in closet space, and a practical 3-piece bathroom. The finished basement provides additional living space, enhanced by durable, waterproof Halles View Maple vinyl plank flooring. It features a second living area, dedicated laundry space, and room for a home office or storage. For added protection, a sump pump in the basement ensures peace of mind during wetter seasons. Enjoy the convenience of a deep driveway and a 1.5-car detached garage, with a private backyard perfect for relaxing or entertaining. A new roof (2024) adds extra peace of mind. (id:59911)
RE/MAX Noblecorp Real Estate
8720 Milomir Street
Niagara Falls, Ontario
Welcome to 8720 Milomir Street! Beautifully cared for, thoughtfully laid out, and offering comfort at every turn, this home is the definition of elevated everyday living. Set on a quiet street in one of the most sought-after communities in Niagara Falls, this expansive Great Gulf home has been thoughtfully cared for by its original owners and offers a layout that's as practical as it is beautiful. The inviting front porch, landscaped yard, and strong curb appeal set the tone as you step into the grand front foyer with soaring ceilings. Let the natural light guide you through the main level, where you'll find 9-foot ceilings, maple hardwood floors, elegant light fixtures, and spacious rooms built for both everyday comfort and hosting in style. The formal dining room is perfect for special gatherings, while the bright white eat-in kitchen features granite countertops, a centre island with storage, stainless steel appliances, and a walkout to the backyard with a raised deck, a playground, green space, a gas line for the BBQ, and no rear neighbours. Just off the kitchen, the living room with a fireplace adds charm and warmth, and the main-floor laundry room provides direct access to the double garage, potentially doubling as a convenient mudroom. A 2-piece powder room rounds out the main floor. Upstairs, the primary suite feels like its own retreat with a bay window, an oversized ensuite with a soaker tub and separate shower, a walk-in closet, and two additional closets for maximum storage. Three more generously-sized bedrooms, a well-designed 4-piece bathroom with a private tub and toilet area, and a loft-style nook complete the second level. Move to the lower level where the basement offers incredible potential with roughed-in plumbing and tons of open space to customize. Located close to schools, parks, community centres, walking trails, grocery stores, and with easy highway access, it's the kind of home you grow into, gather in, and make memories that last. (id:59911)
Royal LePage NRC Realty
4 Autumn Crescent
Welland, Ontario
This is a home with heart, and you'll feel it from the moment you arrive! This raised bungalow sits on a corner lot in a quiet pocket of Welland, with a layout and features that offer flexibility for families, multigenerational living, or income potential. Step inside the main foyer and head up to a bright, welcoming living space. The open-concept living and dining area feels open yet cozy, with natural light pouring in. Just around the corner, the eat-in kitchen is thoughtfully designed with stainless steel appliances, a pantry with sliding organizers, loads of cabinetry, and space for a breakfast nook or dining table. From here, step out to the raised deck that overlooks the fenced backyard, which is a peaceful, private spot with green space to play, garden beds to dig into, a tidy shed to keep everything in order, and an owned irrigation system with a sensor system installed in 2022 and maintained yearly. Also on the main floor are three comfortable bedrooms and a crisp, bright 4-piece bath. Downstairs, a separate entrance opens up in-law suite potential or an opportunity to take over the city-approved, legally permitted AirBnB setup for an instant income opportunity. Renovated in 2020, the lower level is modern and carefully curated, featuring a full kitchen with chic cabinetry, white tile backsplash, and stainless steel appliances. The space also includes a rec room with an electric fireplace, two generously-sized bedrooms, a stylish 4-piece bathroom, and a laundry room. As an added bonus, there's a surprising amount of storage throughout the home with coat closets at both entries, full closets in every bedroom, and additional space in the tall double garage with upper-level shelving. Lovingly maintained, full of thoughtful details, and tucked into a quiet, family-friendly neighbourhood near parks, golf courses, and everyday essentials, this is the kind of place that feels easy to settle into and hard to leave. Notes: AC (2019), Roof (2018), Furnace (2017) (id:59911)
Royal LePage NRC Realty
301 - 81 Robinson Street
Hamilton, Ontario
Stunning 1 Bedroom + Den Condo Built By Award Winning Builder. Upgraded & Carpet Free Throughout Featuring Granite Counters In The Kitchen, Quartz Counters & 12X24 Tiles In The Bathroom, In-Suite Laundry, Stainless Steel Appliances, 1 Locker & 1 Underground Parking Space Included. Overlooking The Heritage Building With Gorgeous Views Of The Escarpment From Private Balcony! (id:59911)
RE/MAX Escarpment Realty Inc.
214 - 185 Kehl Street
Kitchener, Ontario
Offers Welcome Anytime!! Great Main Floor Condo in a Prime Location! This spacious and well-maintained 2-bedroom, 2-bathroom unit offers the perfect blend of comfort and convenience. Situated on the main floor, it features a private patio and is just a short walk to the Laurentian Power Centre plus, you'll have quick and easy access to Highway 7/8 for stress-free commuting. Inside, you'l love the generous layout, including a large dining area and a huge primary bedroom complete with a walk-in closet and its own 2-piece ensuite. Stay cool in the summer with a wall-mounted A/C unit and enjoy the added privacy of included blackout blinds throughout. Additional perks include an underground parking space, shared main-floor laundry and low monthly condo fees that cover all your utilities no surprise bills to worry about! Don't miss out on this fantastic opportunity to own a bright and spacious condo in an unbeatable location! (id:59911)
RE/MAX Twin City Realty Inc.
217 Galileo Drive
Hamilton, Ontario
Welcome to a truly rare offering this bright, spacious, and high-quality bungaloft just steps from the lake blends sophisticated living with thoughtful design in every detail. Originally built as the builders personal home, no expense was spared in creating this luxurious retreat. From the moment you step inside, the soaring vaulted ceilings, skylights, and modern open-back staircase set the tone for elegance and ease. The open-concept layout is ideal for both everyday living and entertaining, featuring a seamless flow between the living room, dining room, and designer kitchen. The family room is anchored by a cozy gas fireplace and opens directly to a beautifully crafted deck. Step outside and discover your private backyard oasis, complete with professional landscaping, a $20,000 high-end hot tub, and a cabana featuring a flat-screen TV and full power perfect for evenings under the stars or hosting friends and family. The main floor is designed for comfort and convenience with a luxurious primary suite featuring a spa-like bath and generous walk-in closet. Upstairs, a loft with two additional bedrooms and a full bath offers flexibility for guests, grandkids, or a home office. The finished lower level is an entertainers paradise and an ideal teenage or in-law retreat, boasting a full kitchen, fitness area, games room, and a spacious rec room that's perfect for movie nights or game days. Bonus features include a double car garage with an EV charger, high-end finishes throughout, and timeless architectural design that balances modern luxury with classic charm. Whether you're looking to downsize without compromise, avoid the constraints of adult living, or simply enjoy the tranquility of lakeside living in a truly sophisticated home this one checks all the boxes. (id:59911)
Century 21 Heritage Group Ltd.
2095 Haig Drive
Ottawa, Ontario
Basement Level Only, Beautifully Basement With 2 Larger Bdrms, 2 Washrooms With Pot Lights,Laminate Throughout. No Smoking Allowed Inside The Premises.The House Is Located In Alta Vista, Close To Hospitals,Shops, Schools, Parks,Public Transits Medical Facilities And Amenities. No Pets Preferred! (id:59911)
RE/MAX Crossroads Realty Inc.
67 - 20 Mcconkey Crescent
Brant, Ontario
Stunning 3-bedroom, 2.5-bath freehold end-unit townhome at 67-20 McConkey Crescent in Brantford. This exceptional floorplan has a spacious foyer leading to a gorgeous open-concept kitchen, complete with ample storage, and a functional island. Massive main-floor deck private retreat for entertaining or relaxing. Upstairs, find three bedrooms, including a primary suite with a walk-in closet, picture window, and luxurious private ensuite. Two full bathrooms add convenience. The finished basement boasts a large rec room. Close to parks, schools, shopping, restaurants, and highways everything just minutes away. (id:59911)
RE/MAX Escarpment Realty Inc.
220 Cedarwoods Crescent
Kitchener, Ontario
Welcome to 220 Cedarwoods Crescent, a well-cared-for two-storey home tucked into a quiet crescent in the heart of Kitchener. This home offers the best of both worlds: a peaceful setting with unbeatable convenience. You're just a short walk to nearby parks, Fairview Mall, and have quick, easy access to the highwayperfect for commuting or weekend escapes. Inside, youll find a home thats been updated where it really counts. The roof was replaced in 2019, and the kitchen was refreshed in 2016, offering a solid foundation with room to make it your own. The fully fenced backyard was completed in 2021, ideal for pets, kids, or summer lounging. Major mechanicals are also taken care of, with a brand new heat pump and furnace installed in 2024, a tankless water heater added in 2021, and the attic reinsulated that same year for improved energy efficiency. The home also features a water softener and a reverse osmosis system, and unlike many homes, there are no rental contracts to take overeverything is owned and included. This is a move-in ready home that gives you peace of mind today and plenty of potential for tomorrow. (id:59911)
Exp Realty
41 Aitchison Avenue
Southgate, Ontario
Gorgeous 4 Bedrooms + 4 Washrooms , Double door entry to foyer, Double car garage with stone & all brick detached house Model: CLYDESDALE, Elevation B with 2590 sqft in Dundalk with extra wide premium paid lot ( 44X98). Master bedroom comes with 5 pc Ensuite washroom with his/her closets + all other bedrooms are connected with Washrooms. On the Main Floor there is separate breakfast area, a family room & Living/dining room. Upgraded sink & faucet, USB & plug ports on island. Upgraded cabinetry ,Large island with seating for up to 4. The house is decorated with beautiful Zebra Blinds. In Basement: Washroom rough-in included, Large windows & Cold cellar with shelving. Laundry room includes Additional walk in closet/pantry . Close To Community Center, Swimming pool, Mcdonalds, Tim hortons, Banks Much More (id:59911)
Homelife/miracle Realty Ltd
29 King Avenue
Haldimand, Ontario
Gorgeous "Estate" located in Hamlet of York bordering Grand River -20 mins/Hamilton sit. on 0.44ac corner lot is 2022 blt 2 stry home with 3340sf living area, 552sf 2-car garage, 1076sf lower lvl in-law unit w/WO & separate drive -perfect multi-generational or income generating scenario. Ftrs kitchen sporting white cabinetry, island, quartz counters, pantry, SS appliances & patio door deck WO, dining room, living room w/gas FP, 2pc bath, MF laundry & garage entry. Upper lvl incs primary bedroom ftrs 4pc en-suite & WI closet, 3 bedrooms, 3pc bath & 550sf finished loft. Lower lvl apartment incs kitchen, family room, dining area, 3pc bath/laundry, bedroom, office/poss. bedroom, storage & utility room. Extras -matte eng. hardwood flooring, 9ft ceilings, n/g furnace, AC, fibre, n/g tankless WH, 200 hydro, EV charger, 9500g cistern & septic. (id:59911)
RE/MAX Escarpment Realty Inc.
7 - 700 Paisley Road
Guelph, Ontario
Don't miss this chance to own a spacious 4-bedroom end-unit townhome with a scenic open space behind! This bright and inviting home offers something for everyone. The sun-filled rooms create a warm and welcoming atmosphere, perfect for hosting family and friends. The walkout basement features a large window overlooking your private patio, which backs onto a field and treed area ideal for relaxing or letting kids run and play. Being an end unit, you'll enjoy extra privacy, an additional window for even more natural light, and a bit more space around the home. Plus, moving larger items into the basement is a breeze! Conveniently, your parking spot is located just across from the unit. The furnace was replaced in November 2020, and extra insulation helps keep the home warm in the winter and cool in the summer. And let's be real you'll instantly be the coolest among your family and friends with this incredible home! Don't wait schedule you're viewing today! (id:59911)
RE/MAX Real Estate Centre Inc.
9 - 570 Linden Drive
Cambridge, Ontario
This beautifully designed 3-bedroom, 3-bathroom townhome offers 1,500 sq. ft. of above-grade living space in a high-demand location! The open-concept layout features a modern kitchen, great room, and dining area, perfect for entertaining. The primary bedroom includes a private ensuite and walk-in closet, while the large backyard provides added privacy with no homes behind. Conveniently located just 2 minutes from Hwy 401, and close to Conestoga College, top-rated schools, and all amenities. A must-see home! (id:59911)
RE/MAX Real Estate Centre Inc.
1489 8th Conc Rd Concession
Langton, Ontario
Check out this custom built brick country home sitting on a well landscaped one acre lot. Main level has over 1500 square feet of living space. Step into your spacious kitchen with lots of custom made cabinets and counter top space for the busiest of chefs. You'll love the open concept kitchen, dining and living room, with access to the deck via your large patio door. Primary bedroom has has a 3 piece ensuite. The other bedroom has sits between the main 3 piece bathroom and the hair shop that could be easily be changed back to another bedroom, complete with a closet. The basement access feature an open design stairs, which takes you to your huge family room and exercise room, and bedroom compete with ensuite privileges. You'll be amazed with the 3 piece bath with quality ceramic tiles and lighting and bathroom accessories, in-floor heating, plus there's a cabinet hidden stackable washer and dryer - perfect set up for multi generational family. In the utility room you'll find the water filter and softener, Water pressure system (new 2022), the furnace was replaced in 2024. The 2 vehicle plus attached garage is a big plus with easy access to the kitchen area from the garage. Step outside to the meticulously manicured lot with a large 25x17 deck. The huge (32x52 feet) shop is every guys dream, insulated, with in-floor heating, 2 large doors, 200 amp breaker panel, plus the back of the shop has a separate area for storage. This property offers country privacy. Tillsonburg, Delhi and Simcoe and even the beaches, marinas, wineries and lake are all just a short drive away! (id:59911)
Peak Peninsula Realty Brokerage Inc.
59 Gilson Street
Kawartha Lakes, Ontario
**Waterfront Year-Round Chalet on the North Shore of Lake Scugog!** This upscale waterfront property is located in a prime area surrounded by fine homes and cottages. The charming chalet features two bedrooms and an updated family-sized kitchen. The inviting combined living and dining room, along with main floor laundry and a convenient 2-piece bath, enhance its appeal. On the second floor, you'll find the primary bedroom, which includes a walk-in closet and an ensuite bath. The lower level boasts a finished recreation room with a wood stove and an additional storage room. Enjoy stunning lake views from both the main sun deck (12x24 ft) and the second-floor sun deck (4x18 ft), with southwestern exposure. The town of Port Perry lies to the south, providing access to beautiful sunrises over Gilson's Point to the east and award-winning sunsets over King's Bay to the west. The property sits on an oversized, extra deep lot measuring 200 ft with 50 ft of clean, swim-friendly waterfront. The water is deep enough for fishing, docks, boats, and personal watercraft. Lake Scugog, situated between Port Perry and Lindsay, is an important section of the Trent-Severn Waterway, which you can enjoy while navigating this 386 km waterway connecting Lake Ontario to Georgian Bay and Lake Huron. (id:59911)
RE/MAX Rouge River Realty Ltd.
93 Edinburgh Road S
Guelph, Ontario
Welcome to 93 Edinburgh Rd South - an entire home available for lease with an open-concept, carpet-free living space. This charming home beautifully blends original character with modern updates. Highlights include hardwood floors, new kitchen flooring, elegant crown molding, and a custom tin backsplash in the kitchen. Recent upgrades include a newer walk-out deck, electrical (2013), roof (2016), gutter guards (2018), and a unique spiral staircase (2016). The finished walk-out basement with a separate entrance adds extra living space, while the main floor offers 2 bedrooms and the lower level provides 3 additional bedrooms. Enjoy 4 parking spaces and one full bathroom on each floor. Located just minutes from major roadways, with a 5-minute drive to the University of Guelph and a short walk to the vibrant downtown core with plenty of amenities! (id:59911)
RE/MAX Real Estate Centre Inc.
9 Noble Lane
St. Thomas, Ontario
This stunning, fully finished two-storey home is perfectly situated on a peaceful cul-de-sac, just a short walk from Mitchell Hepburn School. Featuring three spacious bedrooms and 2.5 bathrooms, including a gorgeous 3-piece ensuite, this home offers both comfort and style. The beautifully designed kitchen boasts quartz countertops, ample cupboard space, and a walk-in pantry, while the inviting living area is highlighted by an elegant electric fireplace. Hardwood and ceramic flooring extend throughout, and the convenience of second-level laundry adds to the homes thoughtful design. The lower level features a large 'L'-shaped family room, perfect for additional living space. Outside, enjoy a double-wide concrete driveway, a fenced backyard with a Wagler mini barn storage shed, a covered sundeck with a charming wood gazebo, and a relaxing hot tub. (id:59911)
RE/MAX West Realty Inc.
68 - 30 Times Square Boulevard
Hamilton, Ontario
Built in 2019, this well-maintained three-storey semi-detached home offers 2 bedrooms and 2.5 bathrooms in a prime Stoney Creek Mountain location. The open-concept main floor is bright and spacious, featuring 9-foot ceilings, large windows, and a private balcony- perfect for enjoying your morning coffee. The modern kitchen is equipped with stainless steel appliances, quartz countertops, a large island, and plenty of storage. Upstairs, the primary suite includes a walk-in closet and a private ensuite, while a second bedroom and full bathroom complete the level. Additional highlights include inside garage entry, in-suite laundry with stainless steel appliances, upgraded flooring throughout, and parking for two cars. Ideally located just minutes from top-rated schools, shopping, restaurants, and major retailers like Sobeys and Home Depot. Enjoy easy access to the Lincoln Alexander Parkway, as well as nearby hiking trails in the Eramosa Karst Conservation Area. (id:59911)
Royal LePage Burloak Real Estate Services
2 Mcdonald Avenue
London North, Ontario
Nestled in the sought-after University Heights neighbourhood on a peaceful cul-de-sac, this beautifully renovated century home is a prime investment opportunity. A welcoming covered front porch sets the tone as you enter the spacious foyer, where the home's character and charm immediately shine through. The inviting living and dining areas are perfect for studying, relaxing, or gathering with friends. High ceilings and large windows fill the space with natural light, enhancing the warm and inviting ambiance. The fully updated kitchen is a standout, featuring sleek quartz countertops, a stylish subway tile backsplash, brand-new cabinetry, and modern stainless steel appliances, offering functionality and elegance. Upstairs, three bright and airy bedrooms provide comfortable retreats. A generous full bathroom serves the upper level, complemented by the convenience of an in-suite washer and dryer. The thoughtful layout ensures practicality for everyday living while maintaining the home's unique charm. The finished basement offers even more versatility, featuring two additional bedrooms and a second full bathroom. Whether used for rental income, guest accommodations, or additional living space, this lower level adds exceptional value. The location is unbeatable, within walking distance of Western University, making it an excellent choice for students, faculty, or investors seeking a high-demand rental property. A nearby bus stop provides easy access to Fanshawe College and downtown London, ensuring seamless connectivity. With shopping, dining, and entertainment options just minutes away, this home offers both convenience and lifestyle benefits. Opportunities like this are rare! Whether you're an investor looking for strong rental potential or a homeowner seeking a vibrant and convenient neighbourhood, this property is an exceptional find. Don't miss your chance to own a piece of University Heights charm! (id:59911)
Royal LePage Signature Realty
Revel Realty Inc.
145 Cardinal Crescent
Welland, Ontario
Welcome to 145 Cardinal Crescent, a stunning property in the Harvest Estate Development in Welland. This home boasts a unique 205-foot backyard, a corner lot with no neighbors on one side, and 2,851square feet of living space. Upon entering, you'll be greeted by engineered maple hardwood flooring and spacious living and dining areas. The large, well-appointed kitchen features a sizable island, custom-built cabinets, a walk-in pantry, stainless steel appliances, and quartz countertops. A wide maple staircase leads to a second-floor loft, perfect for family gatherings. The second floor offers a generous master bedroom with a walk-in closet and an ensuite bathroom, complete with a separate shower and tub. Three additional large bedrooms are accompanied by two more bathrooms, including a Jack and Jill setup. The expansive deck at the back of the house provides an ideal space for family gatherings, evening dinners, or morning breakfasts. This beautiful home is conveniently located to all. (id:59911)
RE/MAX Gold Realty Inc.
2024 Second Avenue
Haldimand, Ontario
"Better Than New" bungalow fronting on side street near Selkirk's L. Erie beaches - 45/55 mins to Hamilton. Incs renovated, from studs-out('24/25), home sit on 0.27ac lot introducing 1391sf interior, 951sf in-law basement & 528sf htd/ins 2-car garage. Ftrs kitchen/dinette sporting new cabinetry, quartz counters, backsplash & SS appliances, 4pc bath, laundry room, bedroom, family/living room incs n/g stone FP, patio door WO, garage access & primary bedroom ftrs WI closet & 3pc en-suite. Near finished lower level (all completed by closing) incs living room, kitchen, bedroom, 4pc bath, laundry & utility room. 2024/25 updates - n/g furnace, UV, ext. siding, spray foam insulated walls, front/rear conc. patios, 100 amp/wiring/plumbing/drywall, doors/hardware, windows, kitchen/bath/light fixtures, flooring, fenced yard & '24 septic inspection. This diverse property fits a multi-generational situation perfectly - or ideal single family home - as basement apartment makes this "Erie Jewel" attractive & affordable w/extra income applied to a mortgage. (id:59911)
RE/MAX Escarpment Realty Inc.
2208 Preston Road
Cavan Monaghan, Ontario
Welcome to 2208 Preston Rd!! This 4-bedroom, 3-bathroom home offers the perfect blend of space, style, and convenience in a prime location on the outskirts of Peterborough. With easy access to Highway 115 and just minutes to Peterborough, this home provides the best of both worlds peaceful living with city amenities just minutes away. The main floor is warm and inviting, featuring beautiful wood finishes and vaulted ceilings in the spacious family room. The kitchen and dining area are designed for comfort, complete with charming bench seating. This level also includes a 3 piece bathroom and a generously sized bedroom. Upstairs, you'll find a 4 piece bathroom and three additional bedrooms, including a spacious primary with a walk-in closet .The partially finished basement extends the living space with a versatile bonus room perfect as a bedroom, office, gym, playroom, or second family room alongside a convenient 2-piecebathroom. Step outside to your own private oasis! The beautiful yard showcases great views, an inground pool, hot tub, and plenty of space for entertaining or simply unwinding. This is a must-see home in an unbeatable location! (id:59911)
Century 21 United Realty Inc.
A - 2839a Ardoch Road
Frontenac, Ontario
Incredible Land Opportunity in North Frontenac! Situated just off Ardoch Road in North Frontenac, this 113-acre vacant lot is adjacent to hundreds of acres of Crown Land and accessible via a municipally maintained road. The possibilities for this land are simply endless. Whether you're looking to build your dream home nestled in nature, or establish a premier hunting camp, with the Crown land right next door, or continuing the sand pit operation - this property has it all. Situated in the breathtaking Land O'Lakes region, the sheer scale and potential of this opportunity is truly awe-inspiring with access to all the area lakes and the splendor of their beauty. Access via a gated entrance ensures privacy! 2 hours from Ottawa, 3 hours from Toronto. (id:59911)
Royal LePage Proalliance Realty
113 Windermere Boulevard
Loyalist, Ontario
Absolutely Stunning Brand New Detached 5 Bedroom Home With 3.5 Bathrooms & Double Car Garage. Beautiful Modern Open Concept Layout With 2 Separate Living Rooms & A Den At The Front Of The House Which Can Be Used As A Home Office. Main Floor Laundry Room & Access To Garage. The Kitchen Equipped With Brand New S/S Appliances & Ceramic Tiles. Enjoy Over 3,000 Sq. Ft., Of Livable Space & 9 Ft., Ceilings With Hardwood Flooring Throughout The Main Floor. Ascending Upstairs You Will Find 2 Jack & Jill Bedrooms- Both With Shared 4 Piece Ensuite. Cozy Carpet Throughout. Making Your Way Into The Primary Bedroom Enjoy A Massive Walk In Closet & 5 Piece Ensuite With Separate Tub & Walk In Shower. The Spacious Basement Can Be Used For Storage. Great Location Close To Schools, Golf Course, Bus Route, Plaza, Banks, Restaurants, Parks & Only 15 Min Drive To Kingston & Napanee. (id:59911)
Homelife/miracle Realty Ltd
1695 Killoran Road
Selwyn, Ontario
LOCATION, LOCATION, LOCATION! Your dream of country living without sacrificing convenience starts here! Huge lot! Low taxes! No water bill! This beautifully updated 4-bedroom, 2-bath home offers the perfect blend of rural charm and modern comfort, just minutes from both Peterborough and Lakefield. Step inside to discover a bright, open-concept main floor with large windows that flood the space with natural light. Enjoy cooking in the large kitchen with new cabinetry and relax in style around the cozy gas fireplace in the living room. The main floor features luxury vinyl plank flooring and is complemented by new carpet upstairs and fresh paint throughout. The spacious bonus room on the main floor features a striking vaulted shiplap ceiling and a separate entrance ideal for a home office, gym, business space, games room or family hangout. Upstairs, you will find four generously sized bedrooms, each with ample closet space. Updates include: New furnace, new gas fireplace, new hot water tank and new bathroom fixtures. This is a rare opportunity to own a move-in-ready home with room to grow in a prime location. Don't wait, come and see it for yourself! Updates include: Furnace (2024), Gas Fireplace (2024), HWT/UV Light(2024), Kitchen (2024), Flooring (2024) (id:59911)
Bowes & Cocks Limited
58 Sumcot Drive
Trent Lakes, Ontario
Welcome to beautiful Buckhorn Estates! 58 Sumcot is a raised bungalow, 3 bedrooms upstairs, 1 bedroom and an office downstairs. 2 living rooms and a beautiful open concept main floor. 2 bathrooms on the main floor and one on the lower level. Nice bar area near the lower living room which is perfect for entertaining. Massive 2 car garage. The house is wired in to plug in a generator. This property is landscaped perfectly, and half of the backyard is entirely fenced in. Paved front driveway that will hold 4 vehicles. You can walk to your owned dock that is shared with one other community member. The water access is for members of Buckhorn Lake Estates. Buckhorn Lake is part of a 5 Lake Lock Free system where you can boat to golf courses and restaurants. Close to all amenities, Buckhorn, Ennismore and Sandy Beach are all just a short drive, with Peterborough being 25-30 minutes away. This property is a must-see. (id:59911)
Century 21 United Realty Inc.
4 - 693 Whitaker Street
Peterborough East, Ontario
Welcome to this stunning 2-bedroom, 2-bathroom condo located in the highly desirable Whitaker Mills community. Offering convenient one-level living with controlled entry, this thoughtfully designed unit features true bungalow-style ease and exceptional accessibility, including wheelchair access and flat entry from both outside and inside. Your exclusive parking space is just steps from the front door, with ample visitor parking nearby in this peaceful, low traffic community. Inside, you'll find a spacious, open-concept layout filled with natural light and designed for both comfort and style. The kitchen offers a clear sight-line to the dining and living areas, perfect for entertaining or relaxed daily living. A generous walk-in closet in the foyer adds exceptional storage for seasonal items, while the in-suite laundry includes a washer, dryer and a convenient laundry tub plus move storage. The oversized primary bedroom offers privacy and comfort with abundant closet space and a 4-piece ensuite. Located on the opposite side of the unit, the second bedroom and 3-piece bath create the ideal setup for guests or family, providing personal space for everyone. Step outside from the bright living room to your own exclusive patio. Enjoy the landscaped yard- perfect for morning coffee or evening relaxation. The well-maintained grounds offer a serene backdrop and a true sense of community. Ideal location close to transit, walking trails- Rotary Trail, Otonabee River, the Peterborough Golf & Country Club, East City's shops and restaurants, and more, this condo delivers the perfect blend of luxury, lifestyle, and low-maintenance living. Whether you're downsizing, retiring or seeking a peaceful retreat, this condo checks every box. Don't miss your chance to call it yours! (id:59911)
Realty Guys Inc.
2069 Young's Point Road
Selwyn, Ontario
Welcome to 2069 Young's Point Road. This charming bungalow would make a perfect cottage, first time home, or a place to retire in. Close to all amenities. 10 minutes to Lakefield, 15 Minutes to Peterborough. Golf near by. This 3 Bedroom 1 Bathroom bungalow sits on an inlet to Katchewanooka Lake. Dock and Boat lift included. This property could have in-law potential. Sit on your second story covered deck and watch the wildlife swim in and out of your private waterfront. This property is a must see. (id:59911)
Century 21 United Realty Inc.
35 Palmerston Place
Hamilton, Ontario
PRIDE OF OWNERSHIP – ORIGINAL OWNER!! Check out this 2 Stry, 4 bed, 2 bath home that has been METICULOUSLY cared for in an A+ neighbourhood located on private court location. The main floor offers a spacious floor plan for your growing family, plenty of natural light and original hardwood (under the carpet). The Living Room offers plenty of space for family game or movie nights, formal dining room offering plenty of space for family dinners and the eat in kitchen offers ample space for the chef in the family with plenty of cabinets, prep space and updated granite counters. The main floor is complete with a convenient 2 pce powder rm. Upstairs offers plenty of space for the growing family with 4 generous sized beds and a 4 pce bath. The lower level offers a generous rec rm. and large laundry room with plenty of storage. Prepare to be wowed by the backyard oasis in this oversized yard which includes a large 16’ x 34’ in-ground pool surrounded by a concrete deck, and plenty of additional space for BBQing & outdoor meals under the covered porch area. There are 2 large sheds for all your storage needs. Check out this FANTASTIC HOME close to all conveniences and minutes to trails and HWY. This home checks ALL the boxes, make it YOUR IDEAL HOME TODAY!!! (id:59911)
RE/MAX Escarpment Realty Inc.
201 - 50 Mill Street N
Port Hope, Ontario
Excellent 2 Bedroom 2 Bath Condo Located In Downtown Port Hope Beside The Ganaraska River. Bright Open Concept Layout, Unit Has Been Freshly Painted And Cleaned. Features A Great Room With Walkout To Large Balcony, Primary Bedroom With 4Pc Ensuite, Den, Updated On Demand Water Heater (2022) And More. Unit Has Underground Parking For 2 Vehicles ( Tandem ) And A Storage Locker. All Measurements Are Approximate. Parties To Acknowledge Port Hope Area Initiative. (id:59911)
Royal Service Real Estate Inc.
406 - 816 Lansdowne Avenue
Toronto, Ontario
Want a great open concept condo in one of Toronto's coolest neighbourhoods? Look no further. This one bedroom unit features a rarely offered layout perfect for entertaining or working from home. Large kitchen with granite counters and ample space for a kitchen island is a chef's dream. Open concept space with walkout to balcony on quiet side of the building. Large bedroom with double closet and ample 4-piece bathroom. Minutes walk to Geary Ave. (Blood Brothers, General Public, Famiglia Baldassare, and more) or walk a few minutes to Bloor St. and enjoy Sugo, Alma, RuruBaked, and other hotspots. Grocery store and pharmacy a stone's throw away. With transit at your doorstep, GO and UP lines a short walk away, and all amenities easily accessible nearby, this will be the perfect space to call home! Parking and locker available for rent from property management. (id:59911)
Real Estate Homeward
Unit 3 - 946 Bloor Street W
Toronto, Ontario
Fantastic 2 Bedroom Right On Bloor St. And Ossington And Steps To The Subway Station! Offering A Bright And Spacious 2 Bedroom Unit With A Full Bathroom And A Combined Living And Kitchen Area With A Very Functional Layout. See What Its Like To Live Walking Distance To Restaurants, Bars, The Subway And All The Amazing Downtown Features! (id:59911)
Sage Real Estate Limited
325 - 95 Dundas Street
Oakville, Ontario
Welcome to 5 North Built By Mattamy - This Stunning 2 Bedroom and 2 Full Washroom Unit, Upgraded Kitchen wih Private Terrace Condo in Uptown Oakville. Lots of Upgrades - Laminate Flooring Throughout Unit - Upgraded Kitchen with Layout w/Upgrades in Cabinets, Quartz Countertops, Upgraded Bathroom, Vanity and Tiles, Bedroom Mirrored Closet, Ensuite Laundry, South view with Lofs of Natural Light, Large Covered Terrace, Perfect for Entertaining. Lots of Amenities including Party Room, Social Lounge, Gym, Rooftop Terrace with BBQ. Close to Public Transit, Schools, Parks, Plazas (Oakville Place Shopping Mall, 3 Highways - 407, 403 and QEW. GO Station, Groceries (Walmart, Canadian Tire, Canadian Superstore), Sheridan College - just minutes away from Home. Its a Must See !!! (id:59911)
Ipro Realty Ltd.
2411 - 4065 Confederation Parkway
Mississauga, Ontario
This is a New Luxury 1 Br Plus Den Condo By Daniels At Square One. This Unit Has 9 Foot Ceilings Throughout, A Gorgeous Kitchen With S/S Appliances, Quartz Counters, Backsplash, Center Island, Open Concept And Sun Filled Living Room, Walking Distance To Square One Mall, YMCA, Celebration Square, Sheridan College And Mississauga Library. Balcony Has Breath Taking Views. Bedroom Is Large With Floor To Ceiling Windows. (id:59911)
Hartland Realty Inc.
Upper - 326 Slade Crescent
Oakville, Ontario
Why Rent A Condo? Luxurious Main Floor All-Inclusive Unit In Highly Desirable South Oakville Neighbourhood. All Utilities & Two Parking Spots Included. Modern Elegance With A Private Backyard Oasis. Walking Distance To The Lake, Appleby College And Many Other Excellent Schools. Close To Amazing Cafes, Restaurants In Trendy Kerr St Village & Downtown Oakville. Minutes Away From Major Highways. (id:59911)
Royal LePage Realty Centre
Unit 2 - 96 Springhurst Avenue
Toronto, Ontario
Spacious and bright second floor unit. Step inside this apartment and see the hardwood flooring, and large entry way with built-in shelves. Expansive living room with high ceilings and large South facing window. Kitchen equipped with lots of storage. Bedroom with large closet, PLUS separate walk-in closet down the hall. 4 pc bathroom. Heat, water and parking included. Shared laundry in basement. Pets to be considered. Close to transit, the lake and all the Parkdale and Liberty Village have to offer! Steps to Queen St W. and all the cafes, restaurants and shops. (id:59911)
RE/MAX West Realty Inc.
211 - 4011 Brickstone Mews
Mississauga, Ontario
Prime Location!Just minutes from Square One and major public transit, including bus and GO terminals connecting you throughout Mississauga. Convenient access to highways, the library, grocery stores, restaurants, pubs, Cineplex, and a wide range of entertainment options.Located steps from City Centre, offering a perfect vantage point for viewing fireworks, and near the YMCA for a variety of recreational activities.This spacious 1 bedroom, 1 bathroom unit comes with one parking space and one lockerideal for comfortable, modern living.Located on a lower floor for convenient access, the unit features an efficient layout and soaring 10-foot ceilings that fill the space with natural light.Enjoy the lifestyle this well-managed building and its full range of amenities provide.Youll be glad you made this choice! (id:59911)
Bay Street Group Inc.
608 - 2240 Lake Shore Boulevard W
Toronto, Ontario
Top 5 Reasons You Will Love Living In This Condo. 1-Breathtaking Views Of Skyline & Lake. 2-Spacious Open Concept Floor Plan. 3-Modern Kit W/Granite Counter & Stainless Steel Appliances. 4-Very Bright With 2 Separate Walk-Outs To Over Size Balcony & Wall To Wall Windows! 5-Resort-Like Amenities Incl: Pool, Sauna, Two Gyms ,Roof Top Bbq Patio, 24 Hr Crg & More! Steps From Parks, Gardiner, Waterfront & Much More. Lots Of Free Visitor Parking! (id:59911)
Royal LePage Maximum Realty
47 Glenellen Drive E
Toronto, Ontario
Welcome to 47 Glenellen Dr East, a beautifully and professionally renovated home that has been meticulously maintained. Located on a quiet, family-friendly street in the desirable Sunnylea community, and built on a large south-facing property (46.85 x 108.45 ft). The home has a private mature garden, an attached one-car garage, and a private drive with parking for three more cars. The bright, spacious main floor has hardwood oak flooring and a double front hall closet. A generously sized living room welcomes you with a gas fireplace and seamlessly flows into the dining area and gourmet kitchen. Designed for both everyday living and entertaining, the kitchen is outfitted with high-end appliances, including a Wolf stove, Miele dishwasher, custom cabinetry, and a waterfall island with eat-in seating. The bright family room is filled with natural light and offers a walk-out to a private deck and garden. A versatile bonus room on the main floor is an ideal home office or third bedroom. Upstairs, you'll find two oversized bedrooms. The spacious primary suite has a 2-piece ensuite and three closets. The second bedroom has two walk-in closets. A 4-piece bathroom and a large linen closet complete the second floor. The lower-level recreation room has an electric fireplace and ample built-in storage. Located within the highly regarded Park Lawn Jr. and Etobicoke Collegiate schools districts and walking distance to TTC, shops, parks, and trails, with quick access to the 401 and QEW. (id:59911)
Chestnut Park Real Estate Limited
31 Hickorybush Avenue
Brampton, Ontario
This spacious rarely available FREEHOLD home has everything you need and NO MAINTENANCE FEES! Freshly painted (main &upper) enjoy a newer eat-in kitchen (2020) with gorgeous granite counters, backsplash and double sink along with stunning stainless steel LGappliances and a sliding door walkout (2020) to a sunny deck ideal for entertaining. The finished lower level offers in-law potential or rentalincome. The spacious primary suite features a 4-piece ensuite and walk-in closet, and a cozy reading nook, while the rest of the upper levelsuites are located further down the hall, ensuring privacy. Bedrooms 2 & 3 share a convenient Jack & Jill bathroom superb for the kiddos!Located close to highways, Trinity Mall, transit, shopping, and top-rated schools, this home is a must-see and move in ready (id:59911)
Right At Home Realty
1406 - 297 Oak Walk Drive
Oakville, Ontario
Renters your search ends here! Experience modern living in this stunning 1-bedroom condo in the heart of Uptown Core, Oakville! This beautifully designed residence offers a perfect blend of contemporary style and functionality. Enjoy breathtaking views from the extended open balcony, a modern kitchen with stainless steel appliances, and elegant laminate flooring throughout. The soaring 9' ceilings enhance the open-concept layout, creating a bright and airy ambiance. This exceptional unit includes one parking space and one locker for added convenience. Residents have access to outstanding amenities, including a rooftop deck, state-of-the-art fitness centre, Pilates room, and more. Ideally situated near transit (GO), Highways 407 & 403, banks, and top retailers like Walmart, Superstore, LCBO, and Tim Hortons, this location offers unparalleled convenience. **Virtually staged pictures** (id:59911)
RE/MAX Aboutowne Realty Corp.
311 - 2450 Old Bronte Road
Oakville, Ontario
Must see! BRAND NEW smart Building, 1 Bedroom + Den (can be used as 2nd bedroom) Suite at the Branch Condos. Move in ready. Great for young professionals and students. Close to OTM Hospital, Sheridan College, Banks, Groceries, Shopping, Transit. Access 407, 403, QEW. Hiking trails, and Bronte Creek P.P. Landscaped courtyard with BBQ's, Fresco Kitchen, Gym & Yoga room, Party Rooms, Indoor Pool, Rain Room, Sauna, 24hr Concierge, Rec Room all included. (id:59911)
Cityscape Real Estate Ltd.
4604 - 4011 Brickstone Mews
Mississauga, Ontario
Welcome to PSV1, where luxury meets lifestyle in the heart of Mississauga's dynamic Square One area! This beautiful 1-bedroom, 1-washroom condo offers everything you need for stylish urban living. Step into a bright and spacious unit featuring new hardwood flooring throughout, soaring 9-foot ceilings, and a smart open-concept layout designed for both comfort and entertaining. The sleek modern kitchen has premium stainless steel appliances, elegant quartz countertops, and ample cabinet space, making meal prep a joy. Floor-to-ceiling windows flood the space with natural light and provide breathtaking, unobstructed city views. Enjoy the convenience of an ensuite laundry, an included parking spot, and a private locker for extra storage. Residents at PSV1 benefit from world-class building amenities, including a 24-hour concierge, state-of-the-art gym, indoor swimming pool, cardio room, guest suites, party room, and more, everything you need for relaxation and recreation right at your doorstep. Located steps from Square One Shopping Centre, Sheridan College, YMCA, Celebration Square, green parks, art galleries, the Living Arts Centre, and the Central Library, this condo puts you at the center of it all. Commuters will love the easy access to major highways, GO Transit, and MiWay. Whether you're a young professional, student, or downsizer, this exceptional condo is your opportunity to experience upscale urban living in one of Mississauga's most sought-after buildings! (id:59911)
RE/MAX Real Estate Centre Inc.
3 Scarlett Drive
Brampton, Ontario
Beautiful and spacious 2-bedroom, 1-washroom basement apartment available for rent, located on the border of Mississauga and Brampton. This unit features an open-concept kitchen, a separate private entrance, and ensuite laundry for added convenience. Both bedrooms are generously sized, along with a comfortable living area. One parking spot is included. The location is idealjust minutes away from Sheridan College, Shoppers World, transit stops, schools, and grocery stores. Perfect for small families or working professionals looking for a clean and well-maintained space in a convenient neighbourhood. (id:59911)
RE/MAX Real Estate Centre Inc.
2509 - 100 John Street
Brampton, Ontario
This beautiful condo offers amazing views and a smart layout with 1+1 bedrooms and a spacious, modern washroom. It features hardwood floors, a stylish eat-in kitchen with stainless steel appliances, granite countertops, and a built-in over-the-range microwave. Youll also find convenient ensuite laundry and a large balcony with incredible views of downtown Brampton. The building has tons of great amenities like a resident lounge, library, huge gym, party/meeting room, billiards room, concierge, bike storage, a wine cellar, and more. A great chance to live right in the heart of Brampton! (id:59911)
Axis Realty Brokerage Inc.

