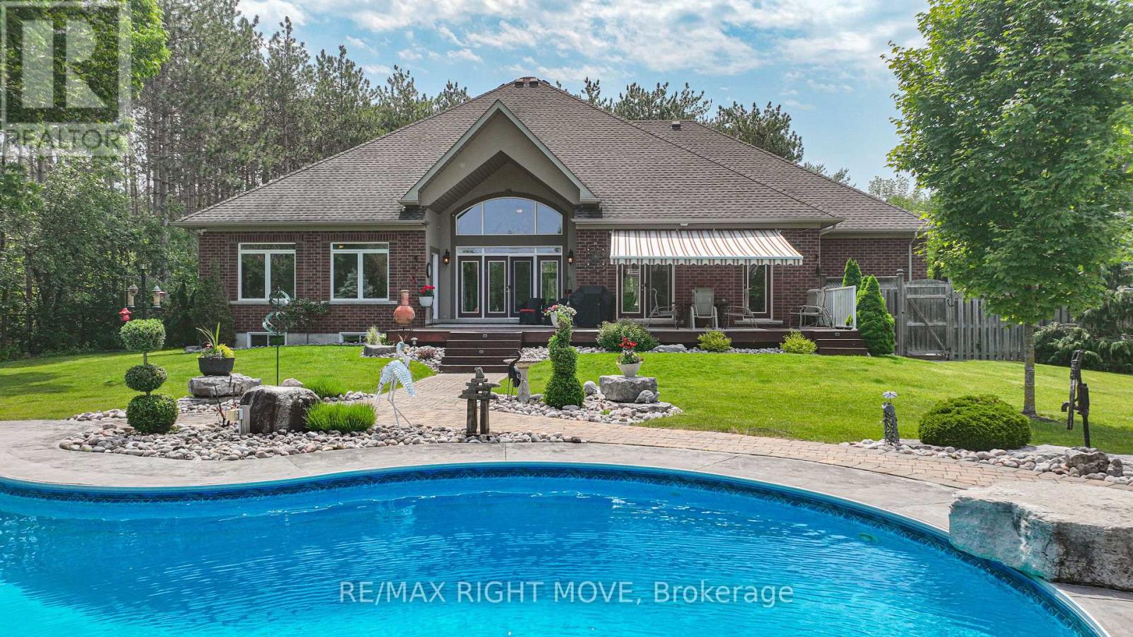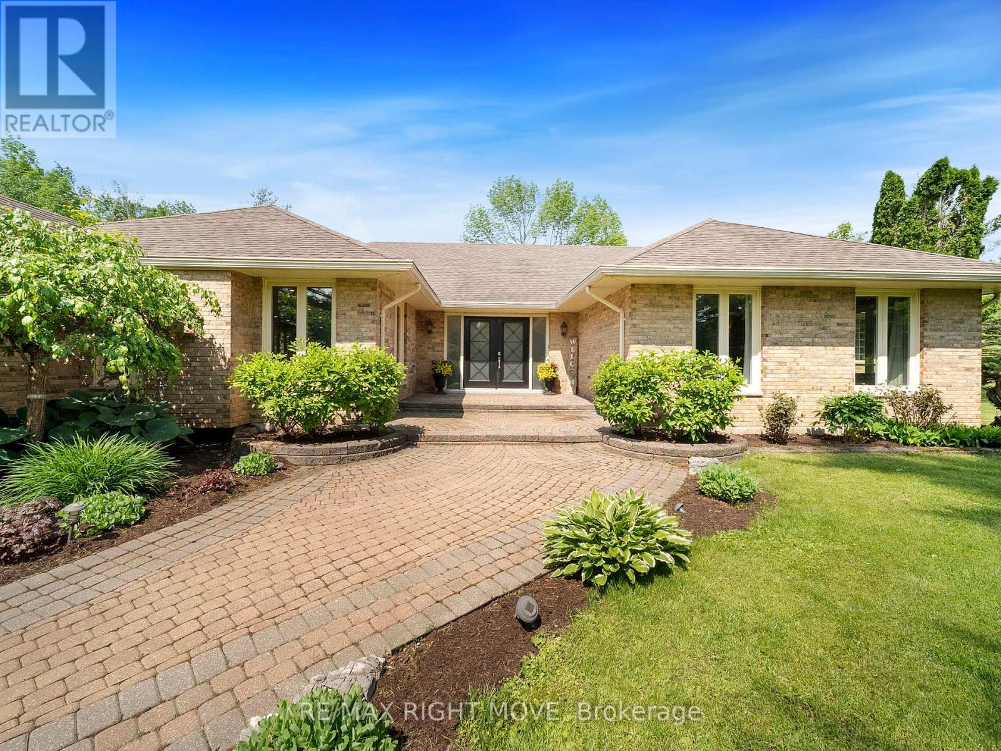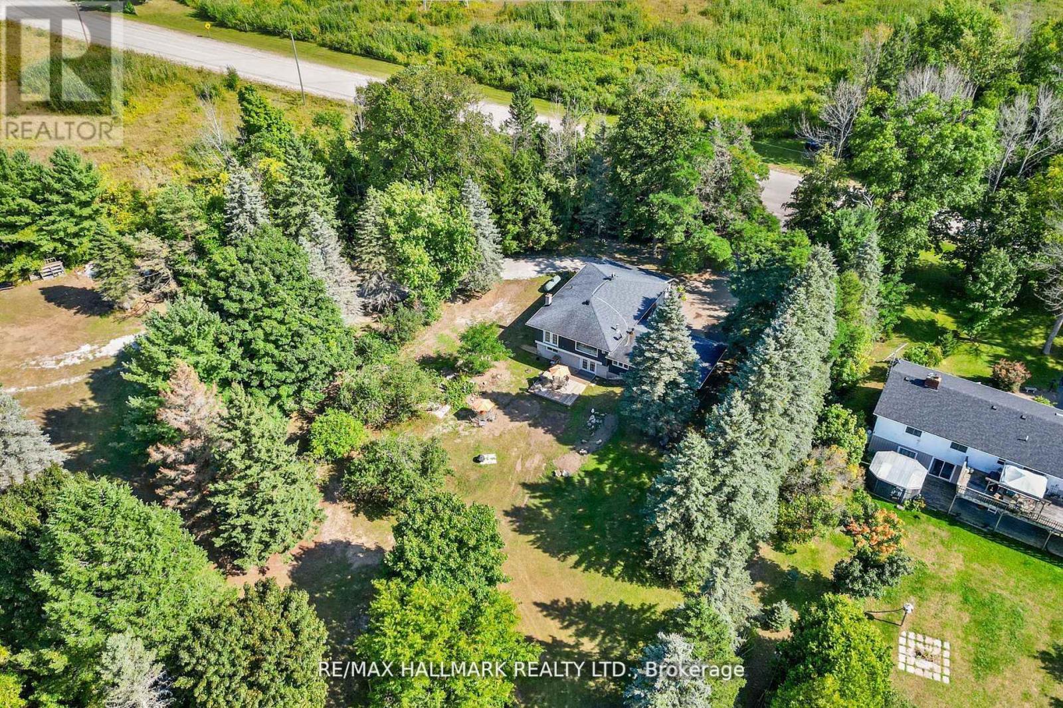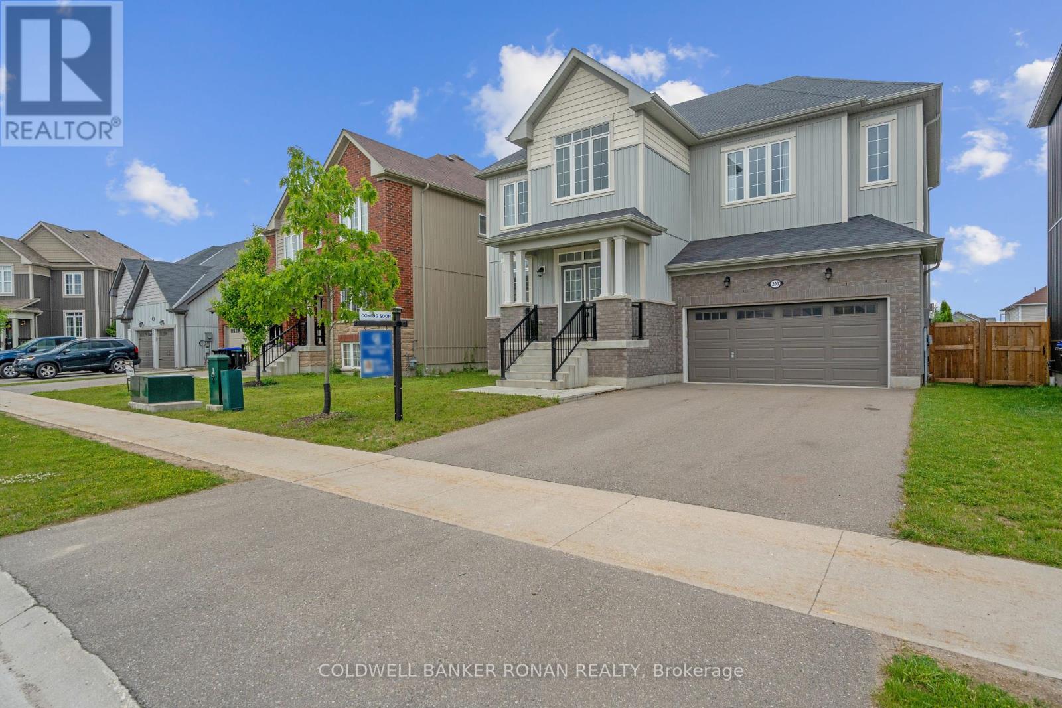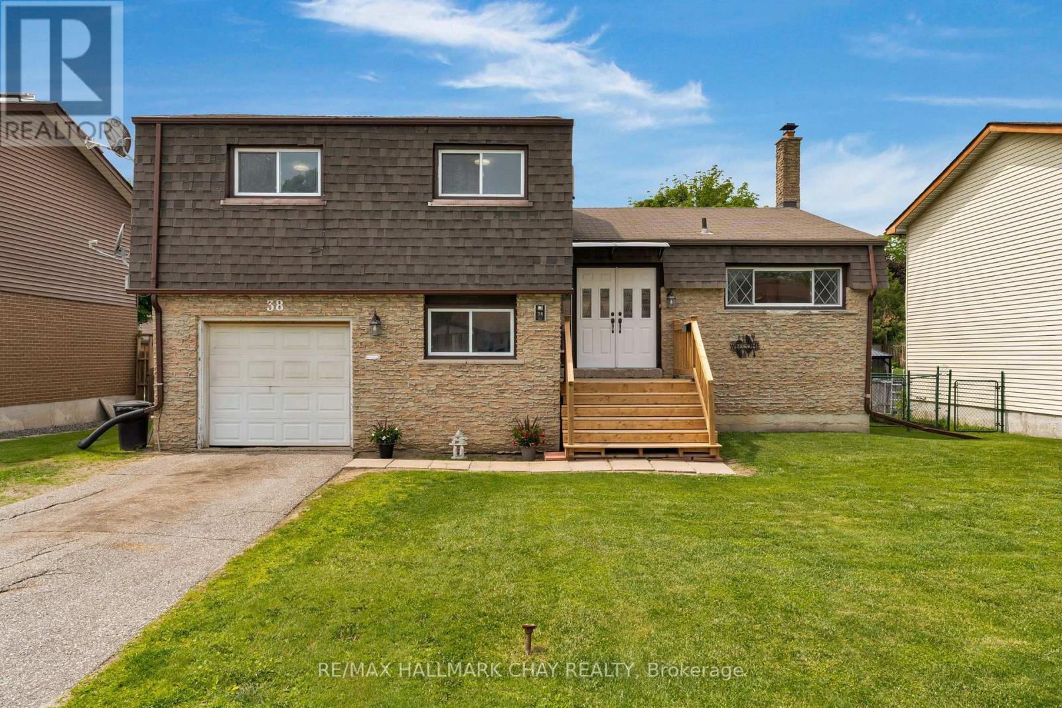76 Victoria Wood Avenue
Springwater, Ontario
Very Unique in Stone Manor Woods. Bungaloft over 2700 sq.ft Living space which offers 4 Bedroom ( 1Bedroom at entry could be home office ). the beautiful home is nestled in a family-friendly neighborhood with a nearby park offering a playground, basketball court. It Sits On A Premium 52x 142-Ft Lot. The Main Floor Features Vaulted & 9' smooth Ceilings, Enlarged Doors(includes French doors) . Welcoming Foyer with high ceilings with Upgraded 24"x 24" porcelain tiles. the gourmet Kitchen with recently upgraded Gorgeous Quartz Counter top /Back Splash/Waterwall (2025), Center Island, Spacious Pantry, Bulit-In Oven and Microwave, sunken Double Stainless Steel Sink & Faucet, Upgraded ELF's. The kitchen flows seamlessly into the breakfast area and family room, where a cozy Cast Stone gas fireplace adds warmth and charm. Main floor Master Bedroom features a 5pc Ensuite, Frameless Glass Shower , large Walk in Closet. Laminated flooring throughout* The upper level features your private curved loft, additional 2 bedroom with 4 pc bath. Recently upgraded All bathroom vanity tops (2025).Unfinished basement waiting for you to finish Bathroom Rough-Ins & Large Cold Cellar. This must-see property is just minutes from Snow Valley Ski Resort, Park, scenic walking and biking trails, with easy access into Barrie and to Hwy 400. (id:59911)
Homelife Golconda Realty Inc.
4203 Pine Valley Lane
Severn, Ontario
Welcome to 4203 Pine Valley - a true showstopper of a bungalow located in a prestigious neighbourhood just outside of Orillia, Ontario. This immaculate 4-bedroom, 3-bathroom home offers over 2,700 square feet of open-concept living, built in 2013 and lovingly maintained by the original owners. Recent upgrades include stunning new stainless steel appliances and fresh paint throughout the great room. The heart of the home is the bright and spacious kitchen and great room, perfectly complemented by a walk-through pantry that connects to a formal dining room ideal for entertaining. The luxurious primary suite features a massive walk-in closet, a spa-like 5-piece ensuite, and a walkout to the backyard. Two additional bedrooms share a convenient Jack and Jill bathroom, while the mudroom includes main floor laundry and access to both the attached 3-car garage and the beautifully landscaped backyard. Situated on nearly 2 acres, the property boasts parking for up to 15 vehicles and a backyard oasis with an immaculate inground bromine pool. The full basement with inside access from the garage offers exciting in-law suite potential and awaits your finishing touch. Don't miss the opportunity to make 4203 Pine Valley your dream home - a place where luxury, functionality, and lifestyle come together seamlessly. (id:59911)
RE/MAX Right Move
1948 Carriage Court
Severn, Ontario
Welcome to a property that feels straight out of a magazine, where every inch has been designed for comfort, entertaining, and that wow lifestyle most people only dream about. Set on over 2 acres of manicured privacy, this sprawling bungalow offers more than 4,700 square feet of total living space and delivers the complete package: luxury, space, and unforgettable outdoor living. The main floor features a stunning open concept layout anchored by a showpiece kitchen and dining area with room for the whole extended family and more. Whether it is Sunday brunch or holiday dinners, this home handles it all with ease. Off the kitchen, the living room with a gas fireplace invites you to unwind, while the sunroom brings the outdoors in with views of your personal retreat. Sliding doors open to a 20 by 20 covered patio, an outdoor extension of your living space perfect for morning coffees, summer dinner parties, or late night drinks under the stars. Three large bedrooms on the main level include a showstopping primary suite with a spa inspired ensuite featuring double shower heads and custom finishes. You will also find a private home office, a beautifully finished main bathroom, and a laundry room conveniently located off the garage entrance. The heated main garage offers comfort through all seasons, and a built in pet fence adds peace of mind for families with four legged members. The lower level is an entertainers dream with a theatre area, custom bar, a third bathroom, cold storage, and two flexible bonus rooms ideal for a gym, games room, studio, or office. Outside is the true highlight: a heated inground pool, concrete surround, poolside bar with fridge and television, firepit zone, treehouse, and a detached two car garage. This is more than a home. It is a lifestyle. A statement. A place your guests will never stop talking about. (id:59911)
RE/MAX Right Move
2422 Snow Valley Road
Springwater, Ontario
Exclusive 10-Acre Estate at Snow Valley A Rare Opportunity! Seize this incredible chance to own 10.22 acres of unparalleled privacy and seclusion at the base of Snow Valley Ski Hill! This fully renovated 3-bedroom, 3-bathroom home boasts over 3,310 sq. ft. of living space, including a separate entrance for a professional home office or in-law suite and a finished, above-ground walkout basement.The estate features zoned controlled heating for year-round comfort and a detached double garage with electric openers. Behind the home, you'll find kennels and access to private trails in the rear of the property - perfect for recreational vehicles, hiking, or simply enjoying nature. Surrounded by Crown Land on three sides, this unique property offers the ultimate Springwater sanctuary for outdoor enthusiasts, skiers, and golfers alike. Whether you envision a custom family estate or a peaceful retreat, this 10-acre playground is a rare gem in one of the regions most desirable areas. Separate Detached Garage is designated an existing structure and is insulated and heated. (id:59911)
RE/MAX Hallmark Realty Ltd.
7 Ryan Court
Barrie, Ontario
Turn-key and beautifully finished from top to bottom! Perfectly placed on a quiet court with a private yard backing to a park, this 4 bedroom home leaves you wanting for nothing. The updated kitchen has been thoughtfully laid out with quality cabinetry, stainless steel appliances and quartz counters & backsplash. Fully finished basement with 4th bedroom as well as spacious Rec room with Napolean gas Fireplace and a laundry room with plenty of storage. Quality wide plank laminate runs throughout the home, as well as potlights and California shutters. The rear yard is beautifully landscaped with a sizeable, private deck. This one truly has it all and should not be missed. **EXTRAS** Desirable, quiet neighbourhood just minutes to the highway, Royal Victoria Hospital, Georgian College, Golf, Dining & Shopping. (id:59911)
RE/MAX Hallmark Chay Realty
58 Marion Crescent
Barrie, Ontario
This stunning, fully finished home perfectly blends luxury, comfort, and function. From the moment you arrive, the amazing curb appeal sets the tone for what's inside. The open main floor features a dream kitchen and dining area, perfect for entertaining, while a spacious living area offers separate access to the backyard and convenient side entry. Throughout the home, you'll find attention to detail everywhere and a warm, inviting feel. Natural light pours into every room, while the dedicated workout room/gym and the spotless garage, which could also be a games room, add extra versatility to the home. Step outside to your very own backyard oasis: a fully fenced retreat with a sparkling inground pool, custom interlock patio, built-in bar, and manicured gardens, all framed by mature trees for ultimate privacy. This property offers the perfect balance of indoor luxury and outdoor paradise in one of Barrie's most sought-after neighbourhoods. (id:59911)
Century 21 B.j. Roth Realty Ltd.
203 Roy Drive
Clearview, Ontario
Welcome to 203 Roy Drive, nestled in the picturesque Town of Stayner. This newly constructed The Glen layout by Zancor Homes is situated on a serene circular road.Offering over 2,800 square feet of elegantly designed living space, this bright and spacious home boasts FOUR bedrooms and FOUR bathrooms, making it ideal for a growing family!From cathedral ceilings and a stunning custom staircase to an open-concept layout, this home is designed to impress. Its perfect for both everyday living and entertaining. The home has been thoughtfully upgraded with 20x20 custom tiles throughout, sophisticated light fixtures, an oversized island with a striking waterfall countertop, and a walk-through butlers pantry. The modern custom kitchen flows seamlessly into the dining and family rooms, where a cozy fireplace sets the perfect atmosphere for family gatherings or entertaining friends.The second level features four generously sized bedrooms, including Jack-and-Jill bathrooms, providing ample space and convenience for family and guests alike. The laundry room is conveniently located on the upper level for maximum ease. The basement, currently unfinished with a roughed-in bathroom, offers a blank canvas to customize according to your future needs.Located in the charming and welcoming community of Stayner, this home is surrounded by excellent amenities, local events, and recreational activities. 203 Roy Drive is just steps away from the Stayner Community Centre, a park, and a baseball diamond. With its modern elegance, prime location, and tranquil surroundings, this home is a perfect setting for creating cherished family memories that will last a lifetime. (id:59911)
Coldwell Banker Ronan Realty
38 Lankin Boulevard
Orillia, Ontario
Welcome to this charming home nestled in Orillia's sought-after Southeast side, leisurely stroll to Lake Simcoe in minutes, Moose beach (Couch) is a 15 minute walk!!! This inviting 4-bedroom, 2-bathroom 4 level sidesplit features a great layout and is move-in ready with fresh paint and brand-new carpet, while still offering plenty of opportunity to personalize over time. Enjoy thoughtful touches like inside entry from almost 30 ft long garage, generously sized bedrooms, a cozy breakfast nook, and a spacious living and dining area that overlook the expansive 150-foot lot, perfect for entertaining or relaxing weekends at home. Located within walking distance to parks, kids water park, boat launch, not to mention great schools, shopping, a rec center, the hospital, downtown, and public transit, this home offers more than just a place to live, it is your gateway to a vibrant and connected community lifestyle. (id:59911)
RE/MAX Hallmark Chay Realty
33 - 1 Leggott Avenue
Barrie, Ontario
Built in 2018 by Mason Homes with Modern upgrades throughout, this Townhome corner unit is a must see in South Barrie. The Ground floor features a private bedroom with 4-pc ensuite that is ideal for guests/family or can be used as a private office. The Main floor is open concept and an entertainers dream. The kitchen has upgraded cabinets, high-end stainless steel appliances with a gas range, granite countertops and a large pantry. The dining is combined with kitchen and has a walkout to a spacious and private terrace with natural gas BBQ. Large living room with surrounding windows and endless ways to rearrange furniture and steps to the powder room.The top floor has the Master bedroom with a renovated 4-pc ensuite and custom organizer his/her closets. The master is completely private as the top floor is a split bedroom layout creating an ultimate oasis. A sizeable laundry room centred in the middle for easy access and a large second bedroom with its own 4-pc ensuite.The Upgraded basement is perfect for an In-law suite, recreational room or combined with the ground floor bedroom, it has potential as a rental income with a door installed on main floor for complete separation. Includes a kitchenette with Stainless steel appliances and a washer/dryer. This home is upgraded with smart home devices (Smart Locks, nest Thermostat & Garage Door opener) This beauty is one of the few townhomes that not only a has a two car garage, but a private 2 car driveway for a total of 4 parking spots and ample space for storage.This family-friendly community of 38 units surrounds a children's playground and provides owners with visitors parking. Conveniently Located just minutes from highway 400, GO Station, public transit and beach/lake. Perfect for young families as walking distance to public/catholic schools. All amenities within reach which include retail plazas, Costco, Walmart, parks and restaurants.This townhome is a first homebuyers dream that shouldn't be missed! (id:59911)
International Realty Firm
54 Succession Crescent W
Barrie, Ontario
Welcome to this lovely 3-bedroom townhome nestled in the fabulous and family-friendly community of Innishore. This well-maintained property offers the perfect blend of comfort, style, and convenience ideal for first-time buyers, growing families, or investors! 3 spacious bedrooms with ample natural light, open-concept 1320 Square feet of living space. Functional kitchen with modern appliances, Private backyard, perfect for relaxing or entertaining attached garage with inside entry. Located on a quiet, desirable crescent. Enjoy all that Innishore has to offer close to top-rated schools, parks, beaches, shopping, GO Station, and Hwy 400 for easy commuting. Don't miss your chance to own this fantastic home in one of Barries most sought-after neighbourhoods! TO VIEW VIDEO OF THE PROPERTY HIT THE MULTIMEDIA BUTTON. Some recent updates include, freshly painted, light fixtures, fridge/stove 2024, roof 2021, some windows & patio door replaced 2021, carpet 2022, driveway sealed 2025, EV charger 2024. ac unit 2021. (id:59911)
Sutton Group Incentive Realty Inc.
6 Balmoral Place
Barrie, Ontario
Elegant, Spacious & Family-Ready in South Barrie! Welcome to your dream family home, where timeless charm meets everyday comfort! Nestled on a quiet street in Barries desirable south end, this beautifully finished 3+1 bedroom, 4-bathroom home offers approx. 2,600 sq ft of total living spaceperfect for growing families. Discover the beautiful upgrades throughout, including 9-foot California knockdown ceilings, arched doorways, and custom staircase. You'll love the hardwood and high-end laminate floors, elegant rounded corners, upgraded lighting, and sun-filled open-concept design. The kitchen features granite countertops, backsplash, raised breakfast bar, and plenty of cabinet space and stainless steel appliances. Relax in the spacious primary suite with a walk-in closet and ensuite featuring an oversized stand-up shower. Convenient second-floor laundry. Plus a fully finished basement offers extra living or play space including additional bedroom, 3 piece bath, theatre and gym areas. Outside, enjoy a fully fenced private yard with mature trees, extensive interlock patio and large shed for bonus storage. Walk to schools, parks, shopping, walking trails, and the GO Station. Minutes to the lake! Move-in ready all thats left to do is unpack and enjoy! (id:59911)
Keller Williams Experience Realty
22 Phoenix Boulevard
Barrie, Ontario
Welcome to Stunning, Bright and Spacious 4 Bedrooms + Huge Loft, 4 & half washrooms Detached House in Prestigious South Barrie. Less than a Year Old. Open Concept Functional Layout. 2470Sq. Ft. 9' Ceilings. The Main Floor Features a Double Door Entry, Large Great Room, Chef'sKitchen with SS Appliances And Granite Counters, Breakfast Area with a W/O to the Backyard,Separate Dining Room and Spacious Office/Den. Hardwood Throughout Main & second Floors. Second Floor Features a Huge Loft Which Can Be Used as A Second Office or a Second Family Room, Primary Bedroom with a 5 PC Ensuite and 2 W/I Closets, 3 Other Generously Sized Bedrooms and a Convenient Laundry in upper level. Lots of Large Windows Throughout, Providing Tons of NaturalLight. Close to GO Station, Hwy 400 Costco, Walmart, Grocery store and Many Restaurants & muchmore. An Absolute Must See! (id:59911)
RE/MAX Millennium Real Estate

