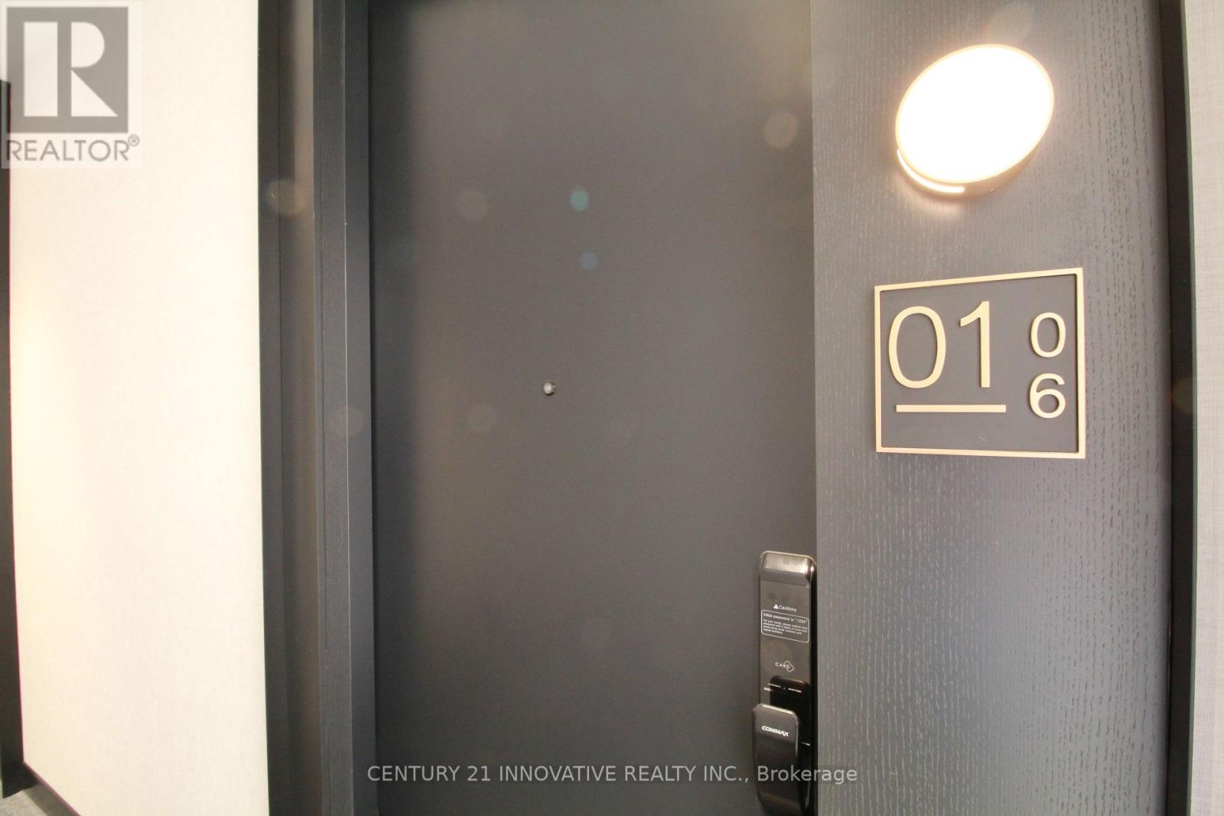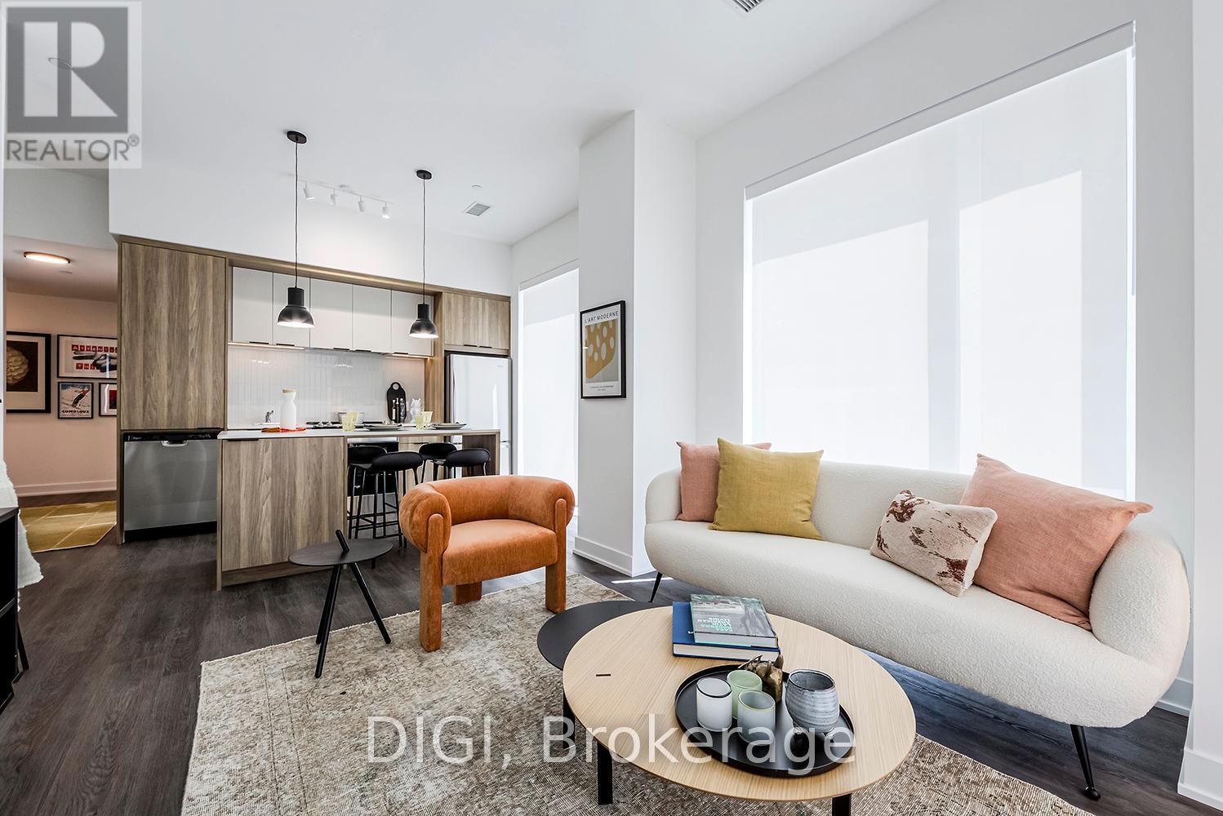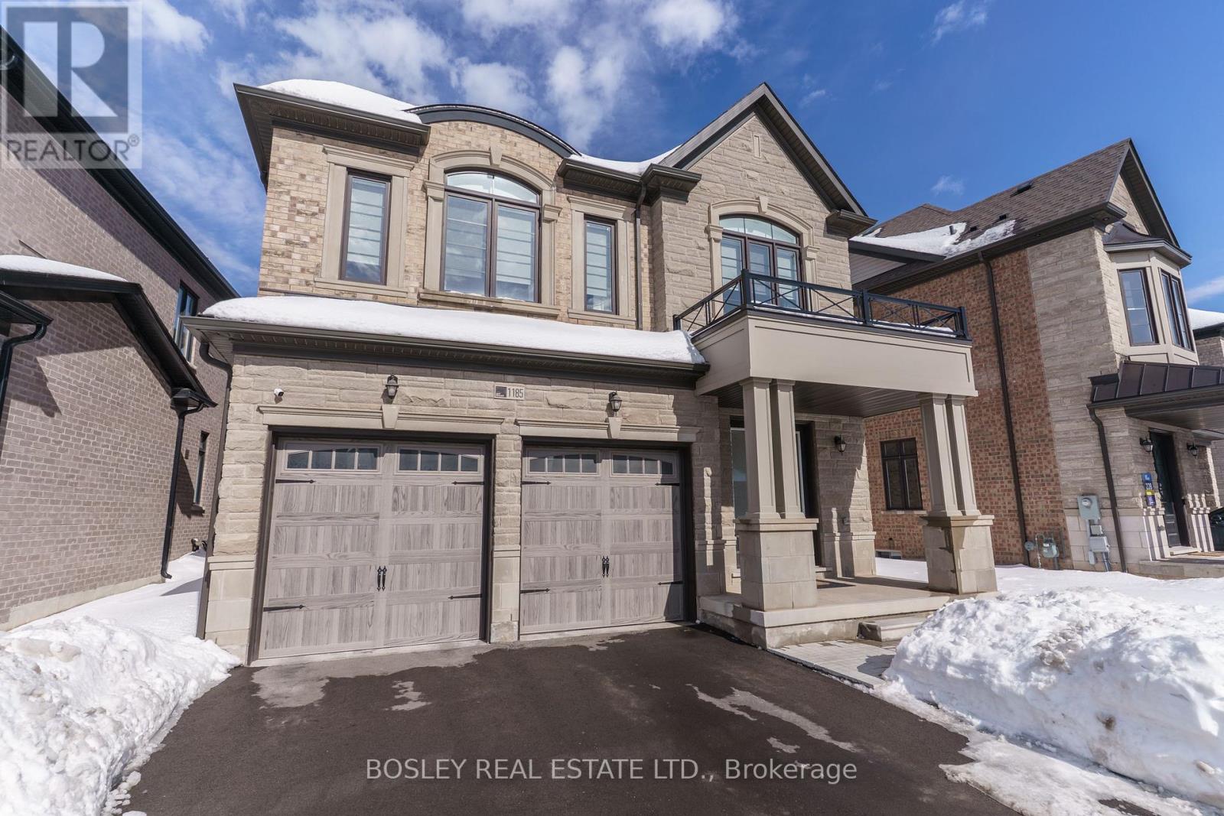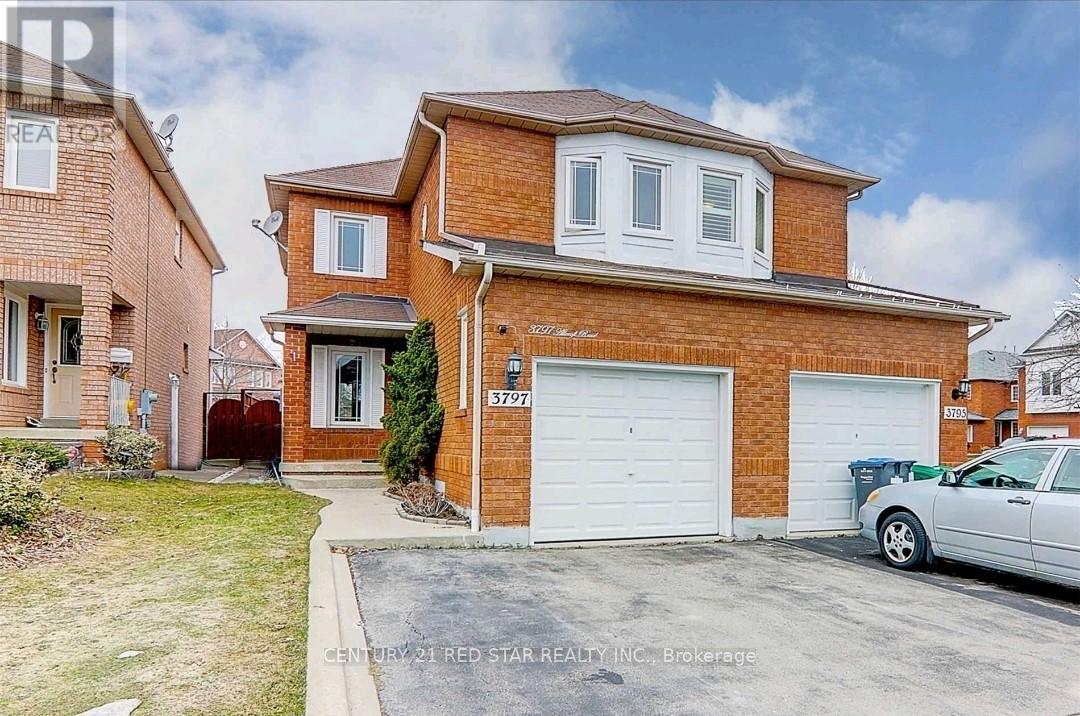67 Phyllis Drive
Caledon, Ontario
Welcome to this delightful 3-bedroom, spacious freehold townhouse, located in the highly desirable Southfield Village community in Caledon. This home features an open-concept kitchen, a cozy family room, and a single-car garage with no sidewalk. Enjoy the convenience of second-floor laundry. The property is extra clean and offers a total of 3 parking spaces. Beautiful hardwood floors throughout the living, dining, and hallway areas, complemented by an elegant oak staircase. Conveniently close to all amenities. (id:54662)
Royal Canadian Realty
106 - 3200 William Coltson Avenue
Oakville, Ontario
Luxury living in one of the newer buildings in Oakville! This 1 bedroom apartment has 10 ft high ceiling, yes you read that right! You have to see it to believe it. Walk out to your own Terrace where you can BBQ to your hearts content or grow your own tomatoes! The kitchen has an island/breakfast bar as an upgrade. It has upgraded stainless steel appliances, upgraded full size washer/dryer along with upgraded beautiful white backsplash. Modern white blinds have been installed on all the windows already. Apartment access with fob or digital keypad. Building amenities include rooftop terrace, gym, party room, yoga studio, security, digital concierge and the list goes on. Minutes from Walmart, Supercenter, LCBO, Chatime, Restaurants! (id:54662)
Century 21 Innovative Realty Inc.
706 - 2470 Eglinton Avenue W
Toronto, Ontario
Move In Ready Condo, Don't Miss This Opportunity To Own This 2 Bedrooms Plus Den And 2 Washrooms For Complete Privacy, Bright And Spacious Unit, Location, Location, Steps To New L.R.T Transit Hub. Convenient Location. Walking Distance To Amenities. With Open Concept Living/Dining. Ensuite Laundry, Walk-In Closet In Master Bedroom. Large Living Room Window With Unobstructed City Views. Shows Well! Very Clean & Tidy, Spotless Unit. Condo Fees Includes Water, Hydro, Heating, A/C. Priced To Sell - bring your offer. (id:54662)
Gate Gold Realty
Upper - 317 Macedonia Crescent
Mississauga, Ontario
AAA+ Tenants/Family W/Kids// Immaculate Detached (4 Bdrm+3 W/R) Upper Level in the Heart of Mississauga!! Freshly Painted// 1 year old Laminate thru-out//New Oak Stairs w/ Iron Pickets// Newly upgraded Powder Room+Master Bdrm 5 Pcs Ensuite//Pot Lights in Living+Dining+Family+Kitchen+ Breakfast// Spacious Sun-Filled Family Room W/Fireplace// Large Eat-in Kitchen with Granite Counter Top+Solid+Wood Maple Cabinatry+Large Pantry+Centre Island+ Backsplash +Stainless Steel Appliances +W/O to Stoned yard// Lots Of Pot Lights In & Out// Spacious Master Bdrm W/ 5 Pcs Ensuite+W/I Closet // All good size Bdrms// Stoned Driveway// Walking Distance To Square One Shopping Centre, Close to Bank, Groceries, Park, Close To All major Hwy QEW/403/401. Only Upper Level for Lease. (id:54662)
Century 21 People's Choice Realty Inc.
21 Antonio Court
Toronto, Ontario
Welcome to 21 Antonio Court, Toronto, Ontario! This newly built semi-detached home is now available for lease in an exclusive subdivision nestled in the heart of Emery Village. Experience modern living with premium finishes, expansive floor-to-ceiling windows, and a thoughtfully designed layout. Conveniently located, this home offers seamless access to TTC and subway stations, top-rated schools, shopping centers, and all major highways. Plus, it's just a 20-minute drive to Pearson Airport, making travel a breeze. Enjoy the comfort of ensuite laundry and the privacy of a separate entrance, with lease access to the second and third floors only. Don't miss this incredible opportunity to live in a vibrant and well-connected neighborhood! Tenant Pays 70% Utilities2 total parking spaces, (1 on driveway, 1 Garage) Backyard Use (id:54662)
RE/MAX Experts
1404 - 1035 Southdown Road
Mississauga, Ontario
Magnificently curated Modern 2 Bed 2 Bath with Panoramic Lake Views in Clarkson. Enjoy this brand new, sought after 14th flr, 1202sqft unit featuring spectacular southern views of Lake Ontario , Iconic Twin Cedar Park , Niagara & downtown T.O. from your private 175 sqft premium corner balcony. Designed with modern elegance, the unit features 9-f ceilings, flr to ceiling windows with an abundance of natural light and premium upgrades throughout. The contemporary kitchen is outfitted with s/s full-sized appliances, convenient central island for bar seating and ample storage, sleek quartz countertops and a built-in integrated microwave and an upgraded D/W. The open-concept living is enhanced by upgraded waterproof laminate flooring throughout. The primary bedrm offers ample storage space with two closets, a lakeview and a 4pc ensuite with His and Her Vanity . The second bedrm also offers a closet and a 4pc Main bath. Many luxurious upgrades including frameless glass shower, sleek upgraded baseboards, doors, and trim, EV car charger rough-in at the designated tandem parking spot allowing 2 vehicles. S2 is designed with cutting-edge features, incorporating smart technology both inside & out. Residents enjoy modern conveniences such as a state-of-the-art fitness retreat complete with showers, lockers, and a sauna, an indoor pool, a multipurpose room, a pet spa, guest suites, and 24-hour concierge service for seamless living. The iconic rooftop patio and Sky Club lounge provide a spectacular setting with breathtaking city and lake views, along with an outdoor terrace featuring patio seating and BBQs, perfect for relaxation and social gatherings. Perfectly positioned at Lakeshore Rd & Southdown Rd, you're within a short walking distance to Clarkson GO Station, grocery stores, restaurants, banking, and boutique shopping. Enjoy lakeside living with scenic waterfront trails, parks, and the renowned Rattray Marsh Conservation Area just minutes away. (id:54662)
Hodgins Realty Group Inc.
607 - 185 Enfield Place
Mississauga, Ontario
**1 MONTH FREE RENT PROMO** This beautifully designed 2 bed 2 bath condo offers 904 sq. ft. of modern living space in the heart of Mississauga. With an open-concept layout, floor-to-ceiling windows, and premium finishes, this home is designed for both comfort and style. The contemporary kitchen features quartz countertops, stainless steel appliances, and soft-close cabinetry, while the spacious living area is enhanced by elegant hardwood flooring and smart living technology. One Eight Five is perfectly positioned within walking distance of Square One Shopping Centre, Mississauga City Hall, and Celebration Square, this suite offers the best of urban living. With excellent transit access including the Mississauga Transit Hub, Cooksville GO station, and the upcoming LRT station plus easy access to major highways, commuting is effortless. Residents enjoy a vibrant community with a full-sized basketball court, state-of-the-art fitness center, bookable party room, and a stylish lounge with a movie room. Step outside to beautifully curated outdoor spaces featuring BBQ areas and a dedicated dog run. (id:54662)
Digi
220 - 2343 Khalsa Gate
Oakville, Ontario
Nuvo Condos Built, Brand-new 1+1 bedroom, 2-bath condo that's never been lived in, offering an abundance of natural light and amazing views from your private balcony. Designed with elegance and functionality in mind, the open-concept layout features a sleek modern kitchen with quartz countertops, high upper cabinets, and stainless steel appliances perfect for both cooking and entertaining. The kitchen seamlessly flows into the dining area and living room, where you can relax and soak in the serene views. For added versatility, a den with sliding doors offers the perfect space for a home office, guest room, etc. Building Amenities include: Rooftop patio with stunning views, Fully equipped exercise room, Meeting and party room Extras Included: 1 underground parking spot and 1 locker for additional storage Schools, shops, and essential services within walking distance, close to Oakville Trafalgar Hospital at the center of Oakville and Burlington. (id:54662)
Century 21 Innovative Realty Inc.
1185 Stag Hollow
Oakville, Ontario
Welcome to 1185 Stag Hollow, a Beautiful, Bright, Modern, and Spacious Primont family home in the heart of the Glen Abbey "Encore" Community. Stag Hollow is a quiet, child friendly cul-de-sac and this home is situated on a generous 52 ft x 90 ft lot. The bright, open concept main floor features 10 ft ceilings, a large kitchen with loads of space to eat in, and, a family room with a double French Door walkout plus a gas fireplace. The upgraded kitchen is custom made by Paris Kitchens and includes a Blanco Undermount Sink, Miele 36" Gas Stove, Miele Dishwasher, High Capacity Hoodfan, Bosch Refrigerator and Microwave. There are upgraded quartz counters and porcelain ceramic floor and wall tiles throughout in addition to 3/4" hardwood floors on the main floor, upper level hallways and matching stairs. The second floor has 9 ft ceilings and the luxurious primary bedroom ensuite has a separate freestanding tub, double sinks and a walk in shower. The neighbourhood features family oriented Saw Whet Park for basketball, tennis, splash pads and Pickleball courts. Major highways and the GO Train are close by as are highly rated schools. Welcome home! (id:54662)
Bosley Real Estate Ltd.
701 - 236 Albion Road
Toronto, Ontario
Great 2 Bedroom Unit Just Minutes From Shopping, 401, 427, Schools, And All Your Other Conveniences. This Has A Fantastic Layout. The Building Is Well Maintained. Freshly Painted And Ready For You To Move In. (id:54662)
Century 21 Leading Edge Realty Inc.
Upper Level - 3797 Allcroft Road
Mississauga, Ontario
3 bedrooms 3 washrooms Semi-detached in High Demand Lisgar Neighbourhood. Family Friendly Area Near Top Rated Schools. Walkout To Private Patio and Fenced Yard. Single Car Garage Plus One Parking Space in Driveway. Open Concept Living And Dining Rooms with Hardwood Floors throughout. Close to Transit, Schools, Grocery and Shopping. You won't be disappointed!! (id:54662)
Century 21 Red Star Realty Inc.
6 - 5100 Plantation Place
Mississauga, Ontario
Available from April 15th. Daniels built townhouse with upgraded appliances, no carpet, three bedrooms, three washrooms, two car parking and huge terrace in the heart of Erin Mills. Walking distance to John Fraser school, library, St. Aloysius Gonzaga school district, Erin Mills Town Centre, shopping, loblaws, groceries. Steps to transit, highway 403, Credit Valley hospital, banks, restaurants. Nice views of the park, school bus up to 4th grade, bright and open concept. Must see! (id:54662)
Ipro Realty Ltd.











