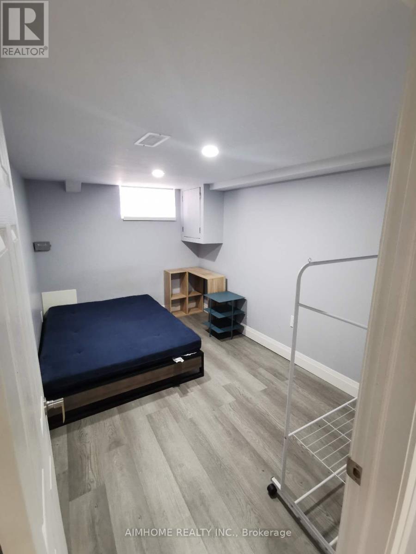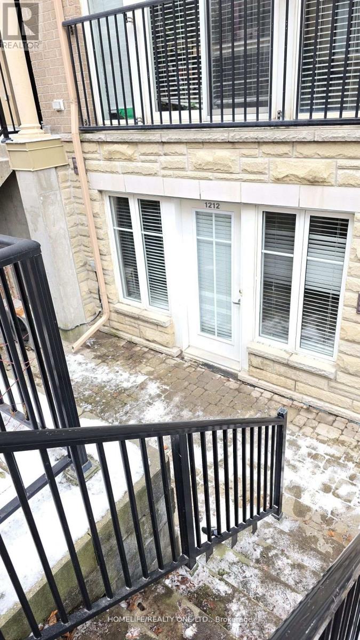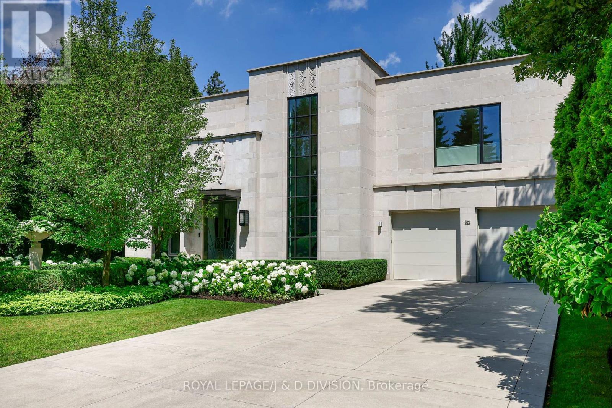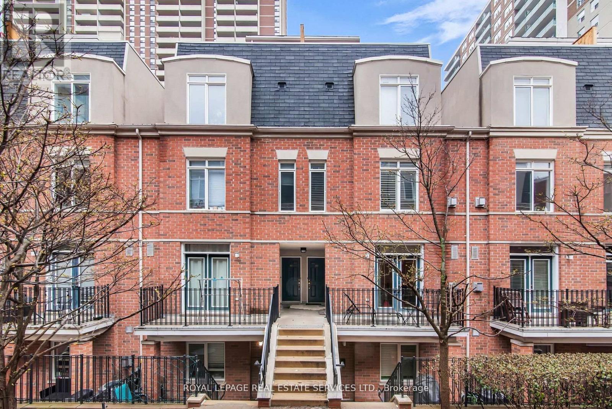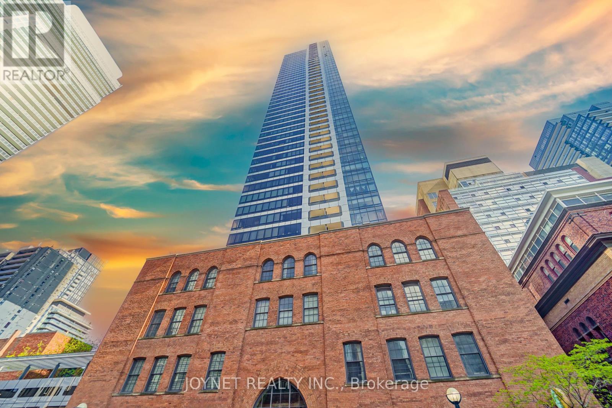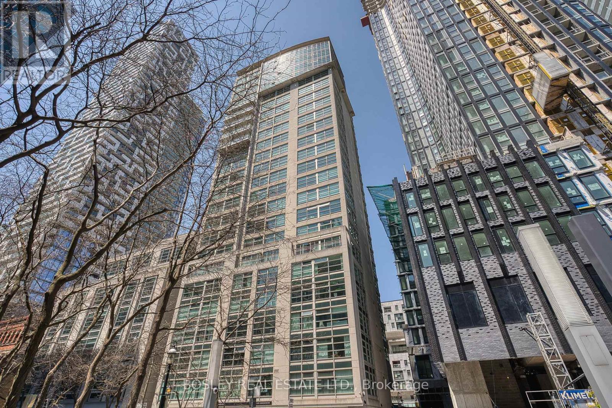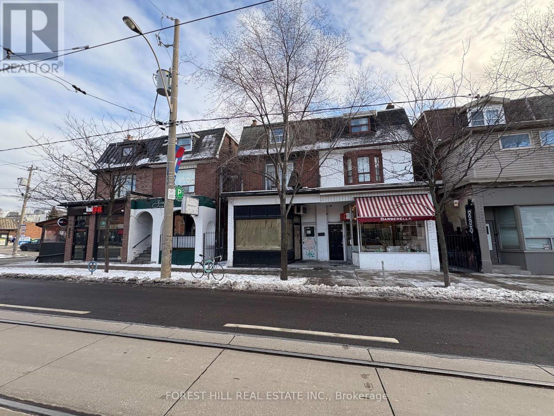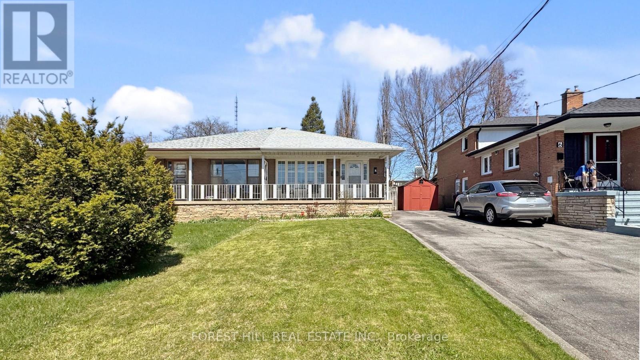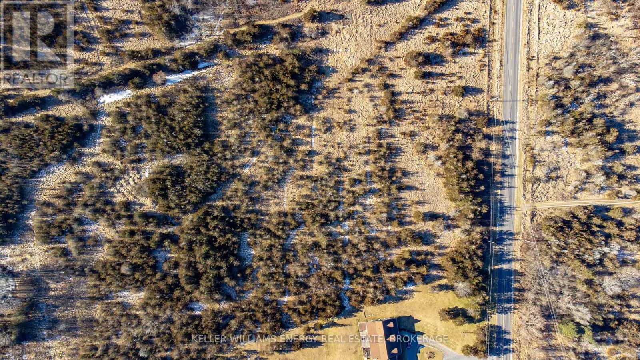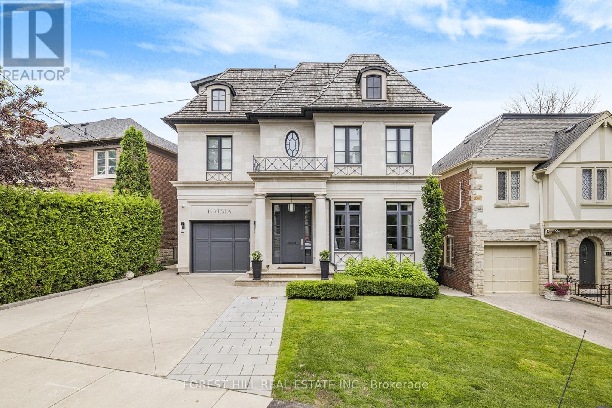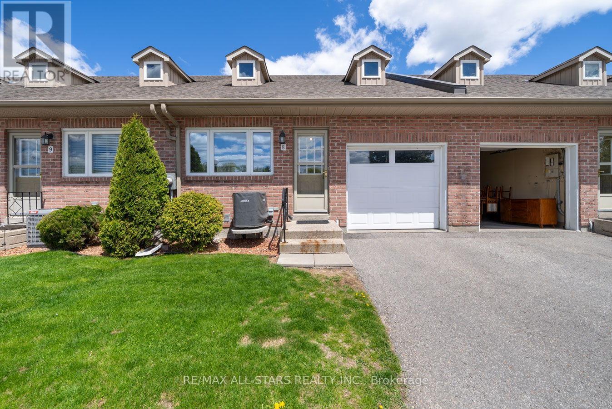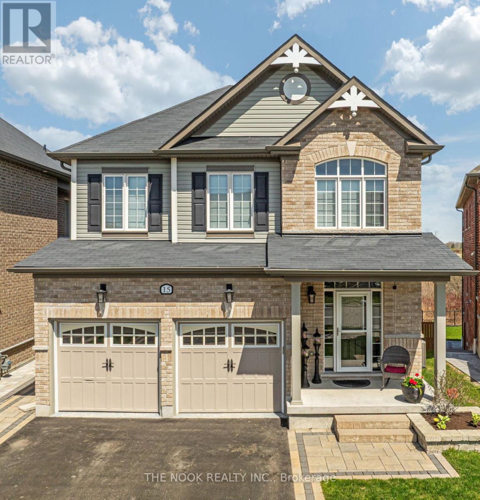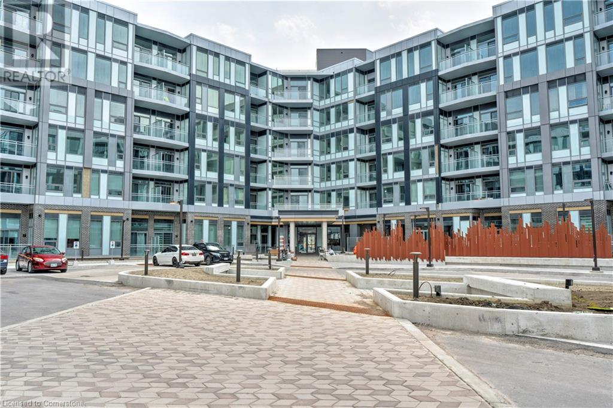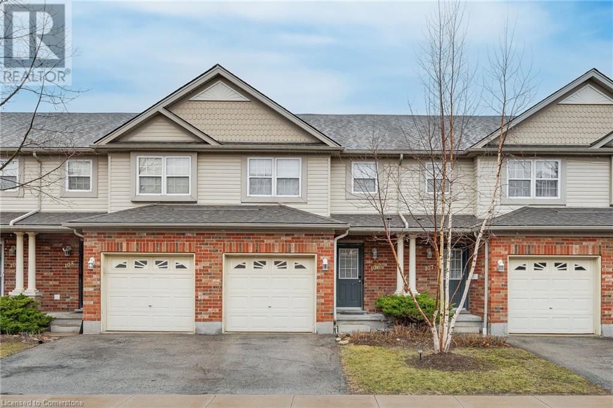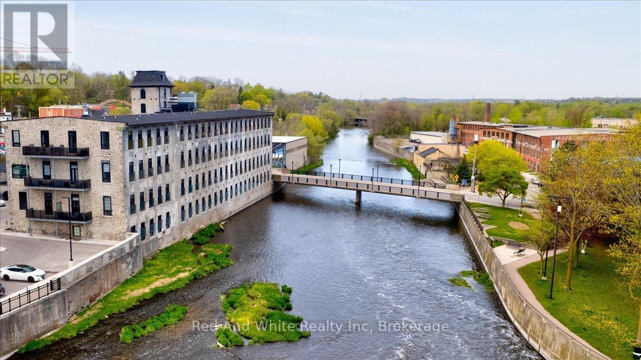Basement Apt - 44 Robinson Street
Toronto, Ontario
Two Bedrooms & One Bathroom Basement Apartment For Lease in The Most Convenient Location Of Toronto. Two Tenants Only. Separated Entrance. Brand New Kitchen Cabinets. Shared Laundry (Washer Only). Students and New Immigrants Welcome. (id:59911)
Aimhome Realty Inc.
1212 - 21 Pirandello Street E
Toronto, Ontario
Looking To Live In A Vibrant Community?, Then Look No Further This Unit Is In The Heart Of Liberty Village Is Perfect For First Time Buyers Young Professionals, Investor Or Commuter. This Excellent Location Has So Much To Offer, With Steps To Coffee Shops, Restaurants, Bars, LCBO, Grocery, Goodlife Fitness And Of Course The Night Life That Toronto Has To Offer. There Is Quick Access To Buses Or Street Car On King St. West, So A Short Ride To Downtown Toronto, Also Easy Access To Highways Lake Ontario CNE, Ontario Place And More. (id:59911)
Homelife/realty One Ltd.
109 Kingsdale Avenue
Toronto, Ontario
Welcome to 109 Kingsdale Ave Where A Modern Architectural Interior Design Meets Superb Craftsmanship with Elegant Finishes On A Sunny Southern Lot in the Most Convenient Block of Coveted Kingsdale Ave, Just Steps Away From Yonge Street, Best Schools (Earl Haig S.S & McKee P.S), North York Centre, Mitchell Field Community Centre with All Indoor & Outdoor Facilities, and All Other Amenities!!! This Beauty Shows Much Bigger Than the Real Size Based on Functional & Magical Layout, Maximum Possible Lot Coverage, and Open Concept Perfect Meticulous Design. It Features: Classic Facade with Limestone and Pre-Cast, Solid Brick in Sides & Back! Large Size Windows Providing Ample Natural Light! Hardwood/Porcelain Flooring and Led Potlights Thru-Out Main & 2nd Floor! Moulded Ceiling! Designer Accent on Some Walls and Wall Units! Walnut See-Through Decorative Partition On Foyer! High-End Millwork! Remarkable Designed Washrooms! Soaring Ceiling Height ((1st & 2nd Floor: 10'(W/Coffered), Basement: 11')). Chef Inspired Kitchen with Quality Rich Modern Cabinets, State-Of-The-Art Appliances and Large Island with Breakfast Bar! Large Exciting Family Rm with a Beautiful Wall Unit and Gas Fireplace, W/O To Large Deck! Combined Living/Dining Room with A Gas Fireplace, and A Wine/Drink Display Centre! Fantastic Open Rising Main Staircase with Night Lights, Tempered Glass Railing and Panelled Wall and 2 Skylights Above! Master Bedroom Includes 6-Pc Spa-Like Heated Floor Ensuite& Boudoir Walk-In Closet with Skylight Above!! Convenient Laundry in 2nd Flr. Another 3 Bedrooms with 2 X 4-PC Ensuite! Finished Heated Floor Basement Includes a Recreation Room With A Wall Unit & Electric Fireplace, a Wet Bar with S/S Wine Cooler, S/S Sink, Nanny Rm, 4-PC Bath, and 2nd Laundry! Long Interlocked Driveway with No Sidewalk in Front!! (id:59911)
RE/MAX Realtron Bijan Barati Real Estate
316 - 897 College Street W
Toronto, Ontario
Stylish One + Den with Massive Terrace in the Heart of Little Italy! Welcome to College West, where urban sophistication meets everyday comfort. This spacious 949sq. ft. one-bedroom + den suite offers an airy, open-concept layout with sleek vinyl flooring, a generous primary bedroom with ample closet space, and a versatile den ideal for a home office or guest space.But the real showstopper? A private 263 sq. ft. terrace perfect for morning coffee, evening cocktails, or soaking in panoramic downtown views. Bonus: theres even a dog run, making this a dream spot for pet lovers! Residents enjoy access to upscale amenities including a 4,000 sq. ft. rooftop terrace,Peloton-equipped gym, yoga studio, games room, media/library lounge, and concierge service.Nestled in vibrant Little Italy, steps from Trinity Bellwoods Park, top-rated restaurants, cafés, boutique shops, and TTC transit. No Frills is our Tenant on the main floor. This is city living at its finest don't miss your chance to call it home! (id:59911)
Cb Metropolitan Commercial Ltd.
907 - 60 Tannery Road
Toronto, Ontario
Welcome to Canary Block Condos, where urban convenience meets contemporary design. This bright and spacious 1-bedroom suite offers a thoughtfully designed open-concept layout, ideal for modern city living. Enjoy stunning southwest views from your private balcony, while floor-to-ceiling windows flood the space with natural light throughout the day. The sleek kitchen is equipped with built-in appliances and modern finishes, perfect for everyday living and entertaining. The generous living area flows seamlessly, offering comfort and flexibility for your lifestyle needs. Situated in a prime downtown location, youre just steps from TTC streetcar lines, GO Transit, George Brown College, and some of Torontos most iconic landmarks including the CN Tower and Rogers Centre. Explore nearby cafés, restaurants, fitness centres, and cultural hotspots all just minutes from your door. This is city living at its finest in the heart of the vibrant Canary District. (id:59911)
RE/MAX Plus City Team Inc.
376a Drewry Avenue
Toronto, Ontario
Welcome Home to 376A Drewry Ave! *Located on a Premium 185 Deep Private lot.* This Stunning, Custom built Executive home is 4678 Sq ft providing Plenty of room for family enjoyment. Basement offers an additional 2000 Sq ft of finished space with a bonus 2 Bedroom and a 1 bedroom Apartment totally $4000 income! You will fall in love with so many features of this house such as,10 Ceiling on all three levels, 5 Bedrooms all with Ensuites on the second floor, Generous bedroom sizes with spacious closets. Detailed coffered ceilings, mouldings and recessed lightings throughout, Numerous Pot lights inside and out, A family friendly open concept layout, A Chefs Kitchen with a massive centre Island and a butlers Pantry, A Beautiful large Bow window overlooking the private yard. Step out and unwind and Entertain on your backyard deck. This house is an Amazing opportunity for Families looking to live in a Luxurious spacious home with supplementary basement income, in the desired North York location, Close to Schools and Parks and convenient amentias. Shows Pride of Ownership! (id:59911)
RE/MAX Hallmark York Group Realty Ltd.
20 Forest Glen Crescent
Toronto, Ontario
MORE THAN JUST A RESIDENCE...A WORK OF ART. Designed by Bill Mockler and Drawing Room Architect Inc. and constructed by Teddington Homes. A sophisticated contemporary design with breathtaking ravine views. The front façade is adorned with a custom carved stone statue, smooth limestone, majestic white flowering pear trees flank the front walkway to a stainless steel & glass double door entry, marble foyer, and 10 ceilings. Natural light throughout the residence with massive floor-to-ceiling windows, skylights, and a striking two-storey foyer inviting the beauty of the outdoors inside. The Great room is balanced with two fireplaces and ever changing seasonal views of the garden, formal dining room with refined details, fireplace, & opens to private patio. Chefs kitchen with seamless cabinetry, immense marble island, premium appliances, breakfast area, servery, and pantry. Family room with custom millwork, fireplace, walk out to the garden, and an exquisite powder room. Luxurious primary suite, six-piece spa bath, massive dressing room (originally planned as a 4th bedroom), two other bedrooms with ensuites, and full laundry room. Lower level with recreation room, additional bedroom/exercise rm, bathroom, second laundry rm and wine cellar. The fluid design creates spacious rooms that engage the senses at every turn with, generous wall space for the art collector, high-end finishes, negative trim detailing, luxurious marble surfaces, custom millwork, archways that stretch to the ceiling, exquisite wood elements, automated blinds that recess into walls, Control4 system for lights, speakers, and security. Spectacular 75 x 300 extremely private lot with inviting gunite pool, sundeck, sitting area and outdoor dining area - an oasis! Unparalleled opulent living for those seeking elegance, style, and ultimate privacy on one of Toronto's most coveted streets. Steps to Rosedale Golf Club, fine dining & boutique shops on Yonge St in the prestigious Teddington Park neighbourhood. (id:59911)
Royal LePage/j & D Division
303 - 8 Manor Road E
Toronto, Ontario
Welcome to 8 Manor Rd West, a boutique residence nestled in one of Toronto's most desirable Midtown neighborhoods. This bright and spacious 1-bedroom, 1-bathroom suite features a rare east-facing terrace with clear views over Yonge Street, perfect for morning coffee or unwinding after a long day. Gas and water line directly on the terrace. Unlike many other new builds, this unit offers a truly livable layout with generous proportions, thoughtful flow, and no wasted space .Located just steps from Yonge & Davisville, you're in the heart of a vibrant yet charming community with everything at your fingertips: Davisville Subway Station for easy commuting June Rowlands Park and the Beltline Trail for outdoor escapes Boutique shops, cafés, and local grocers along Yonge Street Top-rated restaurants, bakeries, and casual eateries. This home offers the perfect blend of location, comfort, and urban lifestyle. (id:59911)
The Condo Store Realty Inc.
48 Greengrove Crescent
Toronto, Ontario
Charming Ranch Bungalow in a Sought-After Family-Friendly Neighbourhood. Nestled on a quiet, child-safe crescent in one of the area's most desirable streets, this beautifully updated bungalow offers the perfect blend of comfort, space, and privacy. Situated on an oversized lot, this exceptional home features a lush side garden with expansive green space and perennial plantings - an ideal space for children to play, as well as an interlocking patio perfect for outdoor entertaining. Enjoy your own private oasis with a fully fenced inground pool, with plenty of sunlight, fire pit, surrounded by mature cedars and offering privacy. The property also boasts a garage and a spacious interlocking driveway for several cars. Step inside to discover an abundance of natural light throughout. The open-concept layout is perfect for family living, featuring an eat-in kitchen with granite countertops, three bedrooms and an updated bathroom - A large lower level with oversized above-grade windows, inviting recreation room with a gas fireplace, a games room with bar and electric fireplace, a separate home office or additional bedroom and a three piece bathroom. An ideal teen suite. Exceptional storage space make this home ideal for easy family living. Conveniently located close to the Shops at Don Mills, top-rated schools, Broadlands Community Centre, DVP/404/401, an express bus downtown and surrounded by scenic ravines, nature trails, and numerous parks. A wonderful opportunity to own a special home in an unbeatable location! (id:59911)
Royal LePage/j & D Division
359 - 415 Jarvis Street
Toronto, Ontario
The Central Is A Charming Community Of Brownstone Walk-Up Townhouse Condos In Cabbagetown, Around The Corner From Tranquil Allan Gardens. This Two Bedroom , Two Washroom Home Features A Freshly Renovated Open-Concept Layout On The Main Level, Including A Sleek One-Wall Kitchen Complete With Subway Tile Backsplash, Custom Countertop, Built-In Bespoke Pantry, Modern Stainless Steel Appliances, And A Gas Fireplace Adjacent To The Spacious Dining/Living Area. A Convenient Two Piece Powder Room Is Readily Available On The Main Level, And An Additional Four Piece Second Floor Bath Is Conveniently Situated Across From The Two Bright, West-Facing Bedrooms, & Handy Ensuite Laundry On The Third Floor. The Exclusive Use Rooftop Terrace Allows You To BBQ or Simply To Unwind & Enjoy Breathtaking Views Of The City Life & Toronto Skyline. The Heated Underground Parking Garage Features A Convenient Spot Close To Your Townhome, With The Locker On The Same Level. Enjoy All The Perks Of Downtown Toronto Living! (id:59911)
Royal LePage Real Estate Services Ltd.
225 - 5 St Joseph Street
Toronto, Ontario
Welcome to Five Condos Urban Living at Its Best! Located in the heart of Downtown Toronto, this sleek and modern residence is ideal for students, first-time buyers, and investors. Just steps from Yonge & Wellesley Subway Station, the University of Toronto, Toronto Metropolitan University, Queens Park, as well as trendy shops, restaurants, and more. Enjoy exceptional building amenities including a 24-hour concierge, party and entertainment room, library, spa, and steam rooms. Don't miss your chance to own a stylish home in one of the city's most vibrant neighbourhoods! (id:59911)
Joynet Realty Inc.
2104 - 50 Lombard Street
Toronto, Ontario
Spectacular Designer Condo with Panoramic Downtown & Lake Views! Step into luxury in this rare southwest corner unit in an exclusive boutique building! Boasting 1,144 sq ft of architect-designed elegance, this 2-bedroom split plan offers unmatched flexibility and breathtaking, unobstructed views of both the city skyline and the lake. Enjoy top-tier custom finishes throughout, including rich walnut cabinetry, limestone accents,and gleaming quartz surfaces. The massive kitchen island and workstation sink are perfect for entertaining, while the sliding glass wall and huge dressing room add a touch of modern sophistication. Pamper yourself with 3 rainhead shower systems, abundant closet space, ensuite laundry, and your own parking and locker included. Located just steps from the St. Lawrence Market, Financial District, and Eaton Centre this is downtown living at its finest! (id:59911)
Bosley Real Estate Ltd.
889 Dundas Street W
Toronto, Ontario
Fantastic Street Level Retail Space Located In Beautiful Neighbourhood Of Trinity-Bellwoods! Ideal For A Variety Of Businesses. Spacious Basement With Second Bathroom And Separate Entrance. 2 Parking Spots Available In The Back. Tenant To Pay Utilities & T.M.I. **EXTRAS** T.M.I Of Approx $1,754.90/Month. (id:59911)
Forest Hill Real Estate Inc.
4 Slidell Crescent
Toronto, Ontario
Nestled in the highly desirable Parkwoods-Donalda neighbourhood, this beautifully renovated and meticulously maintained semi-detached home presents a rare opportunity for both homeowners and investors. Set on the sunny, south-facing side of the street, this spacious 4-bedroom backsplit is flooded with natural light and thoughtfully upgraded for modern living. Recent updates include gleaming hardwood and laminate flooring in the bedrooms and living areas, newer windows, and fresh paint throughout, creating a bright and welcoming atmosphere. The stylish kitchen is outfitted with new stainless-steel appliances, functional cabinetry, and abundant natural light. Elegant California shutters enhance the windows, offering both privacy and sophistication. Significant investments have been made to ensure long-term peace of mind, including complete waterproofing (2020), a new roof (2017), and fully renovated bathrooms (2020). The finished basement, completed in 2020 with a convenient side entrance, provides excellent potential for an in-law suite or rental income. Unbeatable convenience awaits with easy access to major highways (401/404/DVP), putting downtown Toronto just minutes away. Public transit is right at your doorstep with direct TIC routes to the subway, and you're steps from local plazas, shopping, dining, and essential amenities. Nature lovers will appreciate being a short walk to scenic trails and ravines, perfect for hiking or biking. Plus, you're just minutes from some of Toronto's premier golf courses, including the Donalda Club and Flemingdon Park Golf Club. This turnkey property offers the perfect blend of style, functionality, and location - simply move in and enjoy, or capitalize on its strong rental potential. (id:59911)
Forest Hill Real Estate Inc.
203 - 70 Montclair Avenue W
Toronto, Ontario
The Majestic Montclair Is Fit For A Royal! Rarely available 4 bedroom unit in a coveted boutique building in stately Forest Hill Village! Over 1600 Sq Ft of sophisticated, refined perfection! This is the way condo living was meant to be, with all the space and square footage of a house and none of the pesky maintenance! The flowing, sun-drenched layout Is luxury-defined, with large principal rooms, 4 generous sized bedrooms, a separate dining room (Yes, it fits an actual dining table and chairs), an oversized living room and A media room. Ideal for entertaining and large dinner parties, and growing families. The building, meticulously maintained, has been recently upgraded with new windows and balconies. Prime location close to transit, St Clair W TTC, Casa Loma, and the funky shops, cafes, and restaurants of Spadina Rd and St Clair West. **EXTRAS** Only 31 units in the building! (id:59911)
Keller Williams Advantage Realty
0 County Road 7
Prince Edward County, Ontario
Escape to Paradise: Discover the idyllic life in Prince Edward County with this stunning 50 acre parcel of land. This versatile property offers endless possibilities, from creating your own private oasis to developing a unique agricultural venture. Property Highlights: 1) Expansive Acreage: Over 50 acres of picturesque land. 2) Versatile Zoning: Allows for a wide range of possibilities, including residential, agricultural, and potentially recreational uses. 3) Tranquil Setting: Enjoy the peace and serenity of rural living while still being within easy reach of local amenities. 4) Abundant Wildlife: Observe the diverse local wildlife, including deer, birds, and more. 5) Prime Location: Situated in a one of the most picturesque spots in Prince Edward County, renowned for its wineries, culinary scene, and charming towns. 6) Imagine: Building your dream home surrounded by nature. Creating a private recreational retreat with gardens, trails and more! Don't miss this rare opportunity to own a piece of paradise and you too Can Call The County Home. Please do not walk property without a confirmed showing and your representative present. (id:59911)
Keller Williams Energy Real Estate
19 Vesta Drive
Toronto, Ontario
Welcome Home to Toronto's most prestigious neighbourhoods, where luxury and elegance meet exceptional design. Lorne Rose Architect. Approx. 6,150 sq.ft. of total luxury living space. 4+1 bedrooms. Stunning Primary bedroom retreat with custom wood panelling, large dressing room, 5 piece spa-like ensuite with marble slabs, heated floors and soaker tub to relax after a long day. Large principal rooms designed with meticulous craftsmanship and meticulous finishes throughout. Open concept family room/kitchen and living room/dining room make this home great for family living and entertaining. Custom kitchen with abundance of upgraded cabinetry, Herringbone hardwood floor, and oversized quartz Centre Island, stainless steel sink in island with Perrin Rowe faucet, island with breakfast bar with extra cabinetry, modern custom designer glass shelving with stainless steel poles. Full basement with heated floors, theatre room, gym, sauna, Nannys room and spectacular recreation room and designer bar. Two laundry rooms. Herringbone hardwood floor, heated marble in foyer and basement. Walking distance to Upper Canada College, Bishop Strachan, Forest Hill Public School & Forest Hill Collegiate, shops, restaurants, transit and so much more. (id:59911)
Forest Hill Real Estate Inc.
27 Dayton Court
Prince Edward County, Ontario
Welcome to this charming 2 bed, 2 bath townhome nestled on a tranquil cul de sac, just steps away from the heart of Picton! Enjoy the peace and quiet of this idyllic location, while still being within walking distance to all the amenities the town has to offer. One of the BEST features of this home is the expansive fields behind the home, offering great privacy with no other homes facing into yours, which is rare to find .This 2 1/2 year old townhome boasts a bright and airy open-concept living space, perfect for family and friends. In warmer months enjoy outdoor entertaining on the back deck easily accessible from the living room. The two bedrooms are flooded with natural light, and the two modern bathrooms provide the perfect blend of form and function. Extra features include 9ft ceilings, upgraded kitchen cabinetry and large walk-in pantry, as well high ceilings in the spacious unfinished basement. Whether you're looking for a quiet retirement retreat or you're a first time home buyer this hidden gem has it all! Don't miss out on this fantastic opportunity to own a piece of Picton paradise! (id:59911)
Chestnut Park Real Estate Limited
8 - 234 Water Street
Scugog, Ontario
Highly sought-after and rarely offered 2 bedroom condominium with single garage in Leewinds Condominiums; ideally situated in downtown Port Perry for ease of access- walk to shops, banks, restaurants, library, Lake Scugog and more! Excellent potential exists to make this one your own- near original finishes; Living/dining room combination with bay window overlooking front yard; kitchen has good cabinet and counter space and breakfast bar; laundry with cabinet storage and closet; primary bedroom with 4pc ensuite and closet; additional bedroom and separate 4pc bath. Backyard patio area with commanding view of Lake Scugog and Birdseye Park. Large attic space for storage with access from garage; crawlspace access from laundry room; Monthly condo fee $1089.73 covers lawn maintenance, snow clearing and building maintenance. Gas furnace and central air +/- 2017; hot water tank owned (id:59911)
RE/MAX All-Stars Realty Inc.
15 Purdy Place
Clarington, Ontario
Over 3200 Sq. Ft. of Finished Living Space. Discover the epitome of versatile living in this inviting 2-family home. Nestled in a peaceful neighborhood, this home offers an excellent opportunity to live with extended family & still have plenty of space. Welcome to the beauty that is 15 Purdy Pl. A home that has everything you need and more. This 4 + 2 Bedroom, 4 Bathroom, 2 Kitchen home will not disappoint. The main part of the home is bright and spacious with an open concept kitchen, eat-in area overlooking a tranquil ravine lot. The upper level flows well and boast a generous laundry room with it's own window. The lower lever opens up to approx.800 sq. ft. of professionally finished in-law or nanny suite. This unit has it's own separate entrance plus a walk-out to the backyard. The outdoor curb appeal has recently been professionally landscaped. Don't miss out on the seldom offered unique home. Close to all amenities, easy access to 3 highways and less than an hour from downtown Toronto. (id:59911)
The Nook Realty Inc.
2501 Saw Whet Boulevard Unit# 544
Oakville, Ontario
Welcome to The Saw Whet Condos. Enjoy upscale living in this brand new, never lived in 1 Bed + Den unit. Stylish, functional living space with a desirable layout. The open-concept kitchen features quartz countertops, tile backsplash and stainless-steel appliances, all flowing seamlessly into the bright living area with direct access to a private balcony. The spacious primary bedroom includes a large closet. The den is ideal for a home office or study. This unit comes with one parking spot. Amazing building amenities including 24 Hr Concierge, Exercise Room, Co-Working Lounge with sound proof offices, Pet Spa, Bike Storage and Roof Top Garden with Community BBQs and onsite electric vehicle rental program. Amazing location close to HWYs, Oakville Hospital, Bronte Creek Provincial Park, Trails and Top Rated Schools! (id:59911)
RE/MAX Escarpment Realty Inc.
30 Imperial Road S Unit# 106
Guelph, Ontario
Welcome to 106-30 Imperial Rd S, a 3-bedroom townhouse nestled in a quiet, well-maintained complex in Guelph’s highly desirable West End neighbourhood! This inviting home offers a bright and functional open-concept layout with a spacious kitchen that flows seamlessly into a welcoming living and dining area. Large sliding glass doors at the rear invite natural light to pour in, while providing direct access to a private back patio—perfect for enjoying your morning coffee or relaxing at the end of the day. A convenient powder room completes the main floor. Upstairs, the primary bedroom offers generous space with his-and-hers closets and multiple large windows, creating a peaceful retreat filled with natural light. 2 additional bedrooms offer ample closet space and versatility for family, guests or a home office. A well-appointed 4-piece main bathroom includes a large vanity and a combined shower/tub setup. Downstairs, the finished basement adds valuable living space with a 3-piece bathroom and recreation room that can easily adapt to your lifestyle—whether as a cozy lounge, games area, home gym or 4th bedroom. Located in a vibrant community, this townhouse is just steps from major shopping centres, banks, restaurants and everyday essentials including Costco and Zehrs. Families will love the proximity to St. Francis of Assisi Catholic School and Taylor Evans Public School, while commuters will appreciate the quick access to the Hanlon Parkway. Parks and trails are nearby, along with the West End Community Centre for year-round recreation. Currently tenanted, this property is a turn-key opportunity for investors seeking immediate rental income in a high-demand area. Whether you're looking to grow your portfolio or settle into a friendly, well-connected neighbourhood, 106-30 Imperial Rd S delivers on value, location and long-term potential! (id:59911)
RE/MAX Real Estate Centre Inc.
404 - 19 Guelph Avenue
Cambridge, Ontario
Exquisite Top-Floor Loft with Panoramic River & Park Views.Welcome to Riverbank Lofts, 2-bedroom, 2-bathroom residence in the heart of Hespeler Village. This stunning loft in a beautifully restored historic boutique building offers breathtaking views of the river and parkland, creating a truly serene and picturesque living environment. Featuring soaring 13-foot ceilings, oversized windows, and four Juliet balconies, the open-concept space is bathed in natural light. Hardwood flooring throughout enhances the seamless flow and warmth of the living areas. The designer kitchen boasts sleek custom cabinetry, a farmhouse porcelain sink, and premium appliances, perfect for those who love to cook and entertain. The master suite includes a spa-inspired ensuite with premium fixtures, a walk-in shower, and elegant finishes. A versatile second bedroom and in-suite laundry add convenience and functionality. Building amenities include a fully equipped fitness room, a dog wash station, dedicated bike storage, stylish lounges for socializing, and one owned parking space. Located just steps from charming cafés, boutique shops, and scenic riverside trails, this exceptional home seamlessly blends historic character with modern luxury in one of Hespeler Villages most sought-after locations. Centrally located to Kitchener, Waterloo, Guelph and less than 5 minutes to HWY 401. Currently Leasing a second parking spot. (id:59911)
Red And White Realty Inc
Lot 4 A79 Island
The Archipelago, Ontario
Rathlyn Island lot: 4-A79. Magnificent 5.44 acre island building lot with panoramic western &southwestern views and amazing sunsets! 1360 feet of waterfront length & great privacy beyond that as it is surrounded by Georgian Bay Land Trust lands on both ends & behind. Located in the heart of Pointe au Barils Georgian Bay freshwater granite & pines community, 5 minute boat ride to the famous Ojibway Club, 10 minutes from the Historic Lighthouse or marinas at the station. Level areas for building, an open area at southern end of the lot might be a preferred site and/or the elevated granite clearing could be an inspirational sunset spot or a place for a romantic cabin or even the main cottage. The views - wow: The lot overlooks a cluster of islets punctuating the beauty. Enjoy a 3km view to the SW towards the Ojibway Club. Be ready to be amazed! The lot has deep water access & approved docking areas, there is hydro electricity in the area on the north end of this island that could be routed to the site, or choose popular solar system options now available. Pointe au Baril has a hardware & grocery store, nursing station with ambulance, LCBO, garbage transfer station, community centre and many other amenities. (id:59911)
RE/MAX Parry Sound Muskoka Realty Ltd
