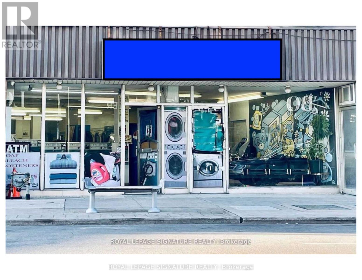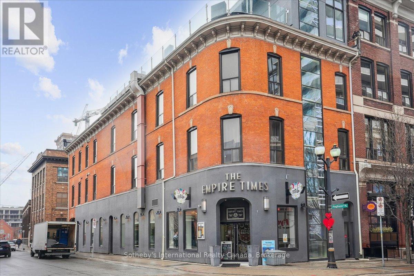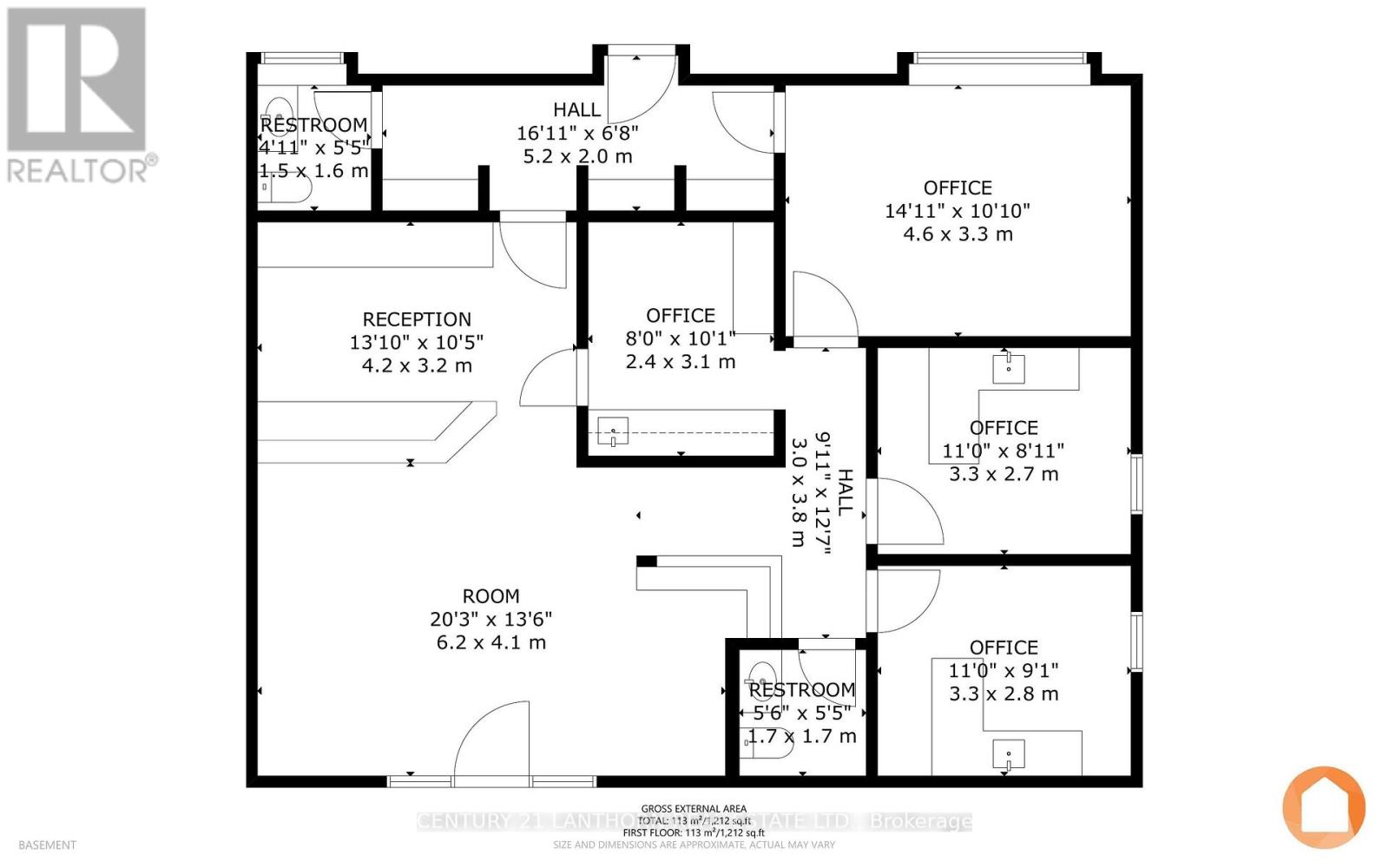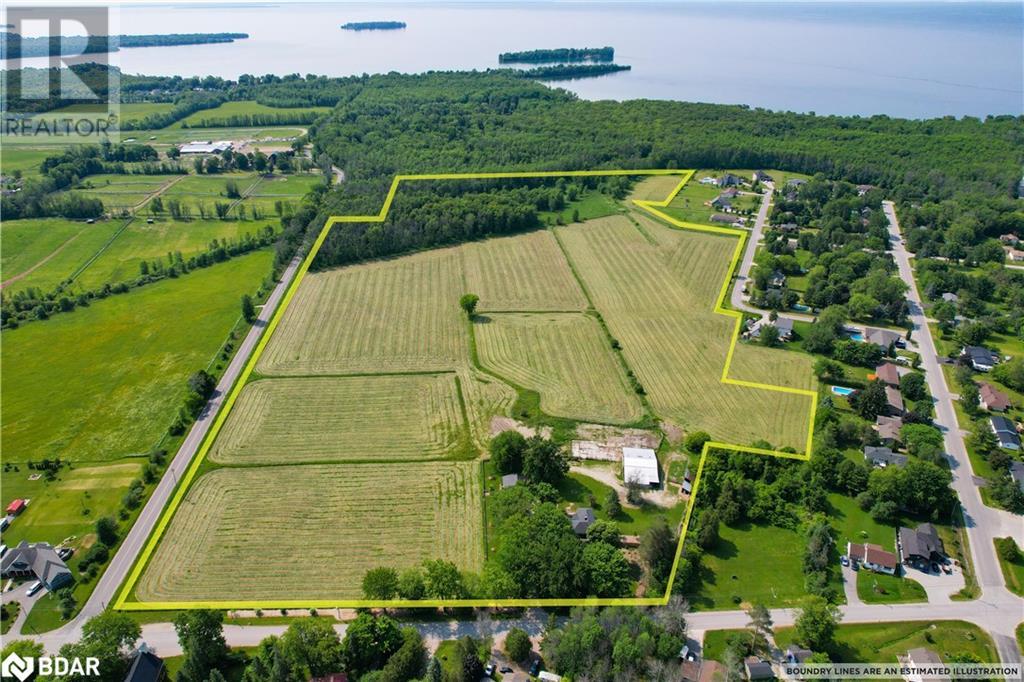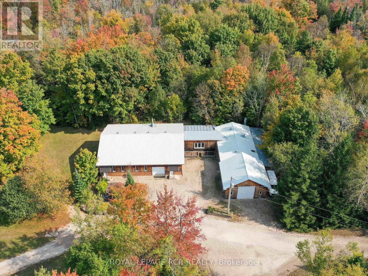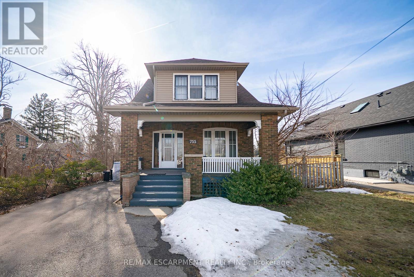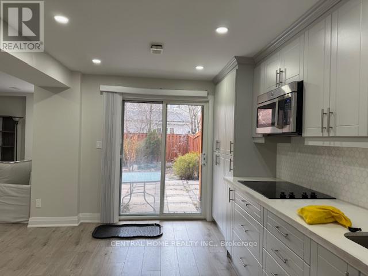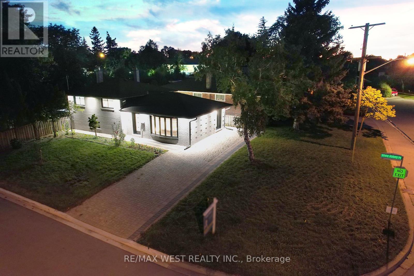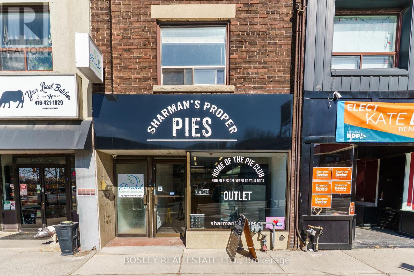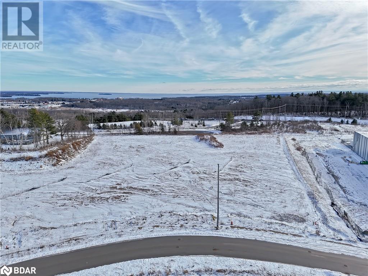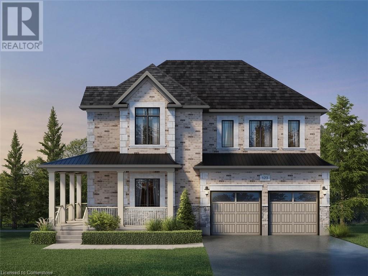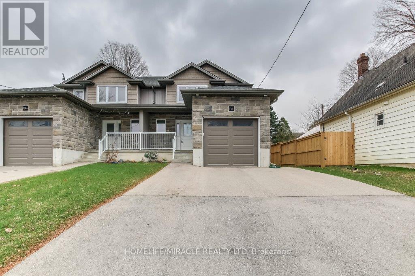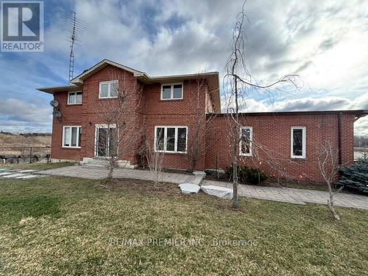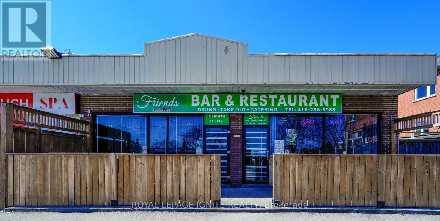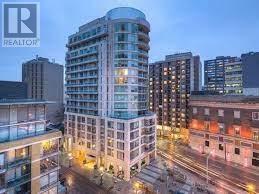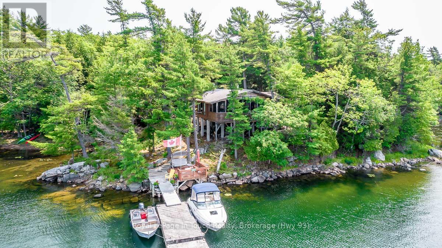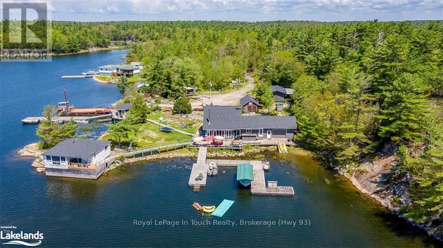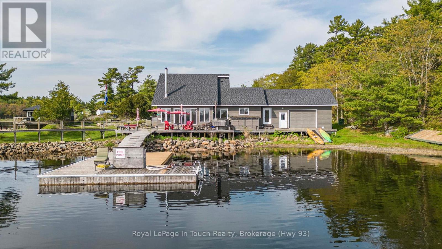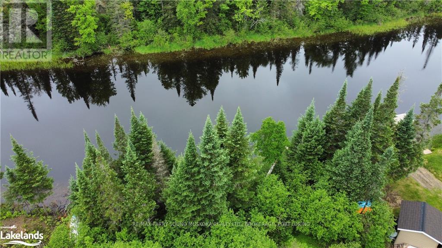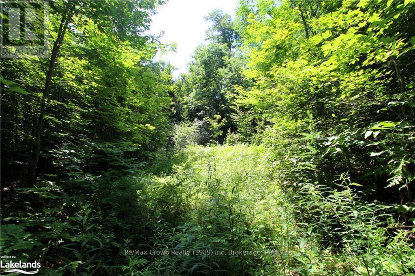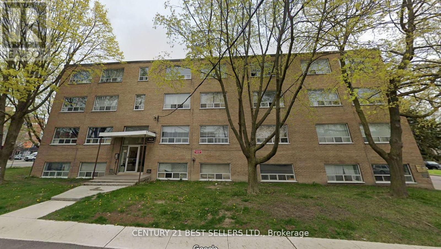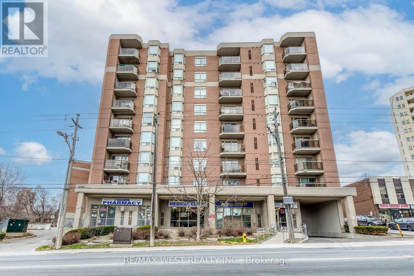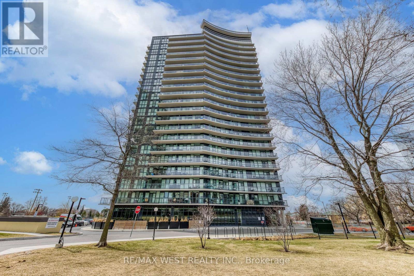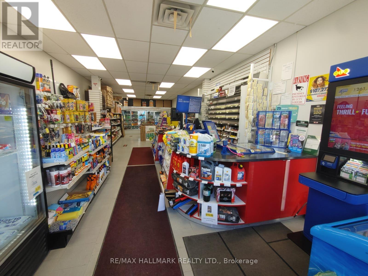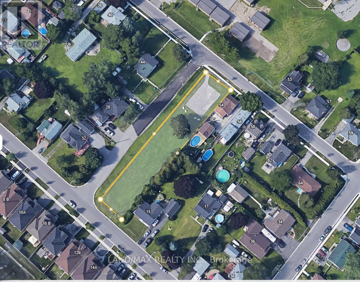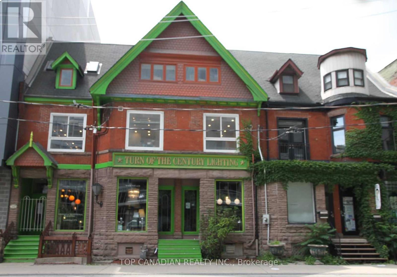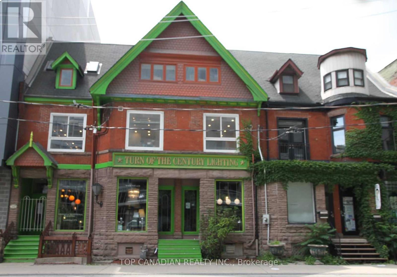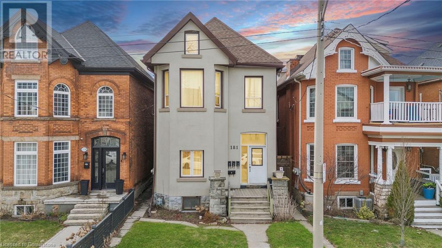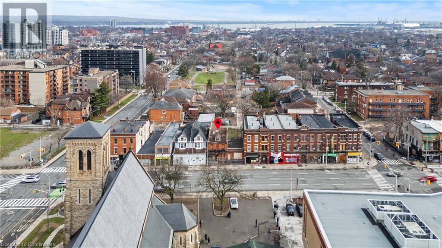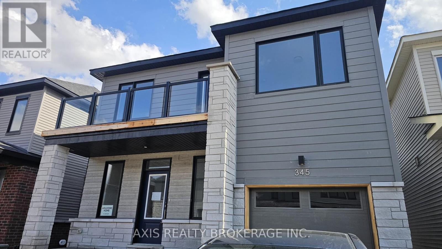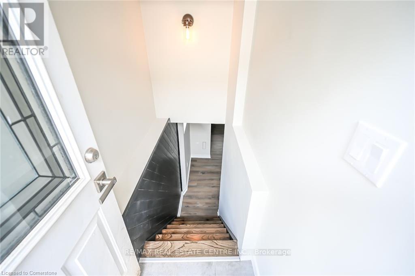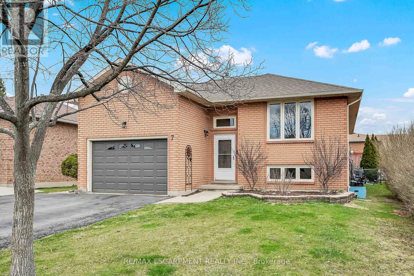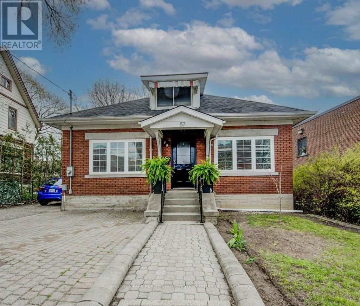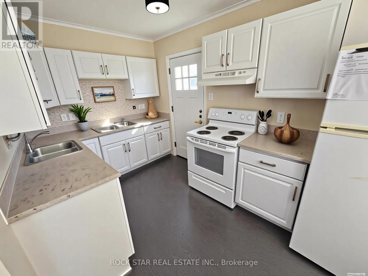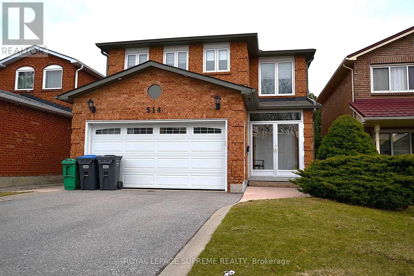A - 2790 Dundas Street W
Toronto, Ontario
For Lease!!! Trendy Junction Area Retail Space With Storage Basement & Huge Wide Storefront. Suits Many Uses: Cafe, Lounge, Grocery, Retail Store, Medical/Dental, Fitness/Gym, Salon/Spa, Furniture, Hardware, Pet Food, Beauty Supply, Etc... Close To Hwy, Public Transit, Restaurants, Bars, Retail, Residential, Office Etc.. Lot's Of Foot Traffic, Walk Score Of 91! Tenant/Tenant's Agent To Verify Zoning, Permitted Uses, Sqft & All Other Details. (id:59911)
Royal LePage Signature Realty
200 - 41 King William Street
Hamilton, Ontario
Cozy and pristine office space available on Hamilton's Restaurant Row! Located in the much sought-after Empire Times building in the heart of the King William restaurant district. Surrounded by new developments and established landmarks like the Mule, the French, the Diplomat, and Berkley North, the unit's incredible location means you'll never want for good neighbours! In combining two separate buildings, owner and developer Core Urban has managed to create one of the leading hubs for professional and hospitality spaces in the city. Enter through the high-visibility King William Street entrance and take the glass-walled two sided elevator up to the second floor and enter directly into your unit, which includes bull-pen open work area, kitchenette, storage room, and back office. Fob-controlled elevator access means peace of mind that only your staff and clients have the privilege of entering this the unit. This signature location offers immediate access to restaurants, banks, courthouses, public transit, and so much more. Available for rent June 1 at one of Hamilton's finest buildings. Note: furniture shown in photography belongs to prior tenant and not available for use. Square footage provided by landlord. (id:59911)
Sotheby's International Realty Canada
389 Unit-9 Picton Main Street
Prince Edward County, Ontario
Now freshly painted! ($16/sq.ft Base Rent + $15.16/sq.ft (TMI) Taxes, Maintenance & Insurance) This is a welcoming professional atmosphere that is conductive to healthcare services. Whether you're a general practitioner, a specialist or part of a professional group. Envision the possibilities in this exceptional suite. This is a great opportunity to lease a versatile unit spanning 1,732 square feet. This medical unit benefits from excellent proximity to complimentary businesses such as a pharmacy, life labs, a hospital and more. This is a prime location with ample parking. Welcome to your future practice! **EXTRAS** Other professional services welcome too! (id:59911)
Century 21 Lanthorn Real Estate Ltd.
51 Balsam Road
Ramara, Ontario
53.80 Acres of Future Development with currently 27 lots zoned VR on a registered plan and ready to be developed. The remaining land is currently zoned VR, VC, VIN-(H). The property is in Ramara's secondary Official Plan and consists of 4 Parcels total composed of 53.80 acres. The lots that are already registered can be developed without any further planning applications. There would be a requirement for an agreement to build the road to municipal standards. The remaining lands, they are slated for residential development as well. The holding provisions (page 66 of The Official plan) would be removed through the Plan of Subdivision once approved. The first step for a plan of subdivision for the remaining lands would be to undertake a Preconsultation. Part of the property is under LSRCA. Currently used as a farm with a Beautiful 2500 sqft Farmhouse, 24'X 40' garage, 42' X 60' Barn, and 40' X 16' hay storage. 2 wells on the property, Septic, Natural Gas. (id:59911)
RE/MAX Right Move Brokerage
425457 25 Side Road
Amaranth, Ontario
Exciting opportunity for 45 acres of land in central Dufferin with quick access to major roads & highways, featuring an excellent workshop structure, approximately 5,500 sq.ft. + 980 sq.ft. lower level walkout basement area. The Rural Zoning allows for an extensive list of permitted uses, with current use of cabinet fabrication. This beautiful Board & Batten structure is privately situated from the road in a beautiful hardwood forest setting. The main area is bright and open with separate office and washroom; there is a paint booth area, storage areas, drive-in workshop area with 12' x 12' overhead door and vaulted ceiling, plus exterior overhang for outside storage. The workshop features radiant, in-floor heating with propane boiler. There is a separate entrance to finished lower level offering approx. 980 sq.ft., full kitchen & bathroom, above-grade windows and walkout to yard. The site offers lots of room for parking. That's not all - enjoy living in the rustic charm of a beautiful log home, 3 bedrooms, 2.5 bathrooms, finished walkout basement and separate coach house with heated 2 car garage and spacious upper level featuring Great Room with vaulted wood ceiling, kitchenette, 2 bedrooms, 2 bathrooms and walkout to upper balcony & main house. This captivating property also has several other detached storage buildings/barn and a multi-use studio located in the forest. The land is rolling and treed with over 6000+ plantation and currently under a Managed Forest Land Tax Incentive Program. Fibre Optic cable has recently been installed to the property for modern connectivity. Very well maintained and presented, this one must be seen to be appreciated. Click on multi-media link for more photos and floor plans. Please do not attend at the property without a confirmed showing appointment. (id:59911)
Royal LePage Rcr Realty
19 Spachman Street
Kitchener, Ontario
Welcome to 19 Spachman Street, located on a premium 53 x 103 ft lot in the highly desirable Huron Park neighbourhood. This rare offering allows you to create a personalized residence with Fusion Homes, a builder celebrated for superior craftsmanship, attention to detail, and luxurious finishes. Situated on a quiet, family-friendly street, the property is just steps from Scots Pine Park and within walking distance to both St. Josephine Bakhita Catholic Elementary School and Oak Creek Public School making it ideal for families. This prime location offers the perfect balance of convenience and serenity, with easy access to restaurants, shops, fitness centres, and everyday amenities. Commuting is a breeze with quick connections to Highway 401 and Highway 8, ensuring seamless travel to surrounding areas. These detached homes are thoughtfully designed and come equipped with high-end features including quartz countertops, four spacious bedrooms, three-and-a-half bathrooms, and two luxurious primary suites, each with walk-in closets and private ensuites. Buyers have the opportunity to select from three unique floor plans, each crafted to suit a variety of lifestyles. The Margaux B offers approximately 3,100 square feet of elegant living space, featuring a large great room, formal dining area, and a gourmet kitchen designed for both functionality and style. The King B provides 3,050 square feet of open-concept sophistication, with an airy flow between the living, dining, and kitchen areas, along with a private main floor den perfect for a home office. The Lena B, at 2,655 square feet, offers a more compact layout while maintaining a sense of space and luxury, complete with a versatile office and generous entertaining areas. With Fusion Homes, youre not simply building a houseyoure investing in a lifestyle tailored to your familys needs, in a community designed for long-term enjoyment. Dont miss this remarkable chance. (id:59911)
RE/MAX Twin City Realty Inc.
755 Colborne Street E
Brantford, Ontario
Welcome home to your charm filled craftsman century home! Enter by your covered porch into a foyer with wood staircase with Railing and rooms filled with wood trim. The living room has a brick fireplace LR is open to the dining area that has a multi window bumpout that fills the area with more charm. The kitchen is ready for your antique china cabinet and/or custom island. at the back of the house you will find a 3 season room perfect for storage or play room in the warmer months. The backyard is a perfect size and has newer neighbour fencing on two sides. Upstairs are 3 bedrooms and a full bath. More wood trim and endless decorating opportunities. This lovely home is near Mohawk Park, schools and shopping. A commuter's dream with close HWY 403 access. (id:59911)
RE/MAX Escarpment Realty Inc.
Basement Apt - 29 Aikenhead Avenue
Richmond Hill, Ontario
Clean and bright walk/out basement (id:59911)
Central Home Realty Inc.
2 Clanwilliam Court
Toronto, Ontario
Absolutely Gorgeous, Completely renovated from top to bottom, professionally designed with high-quality materials, finishes, and great attention to detail. This bright and cheerful family home features a stylish kitchen with quartz countertops and brand new stainless steel appliances. The finished basement includes a walkout and separate entrance, providing additional space and convenience. The location is unbeatable! Close to top-rated schools, parks, shopping centers, and public transit. Just steps away from the Metro, LCBO, Parkway Mall, and Wexford Collegiate School of Arts. Minutes to the 401/DVP/404, and near Costco and Home Depot. The seller does not warrant the retrofit status of the basement. Don't miss the opportunity to make 2 Clanwilliam Court your new Home! A must-see! (id:59911)
RE/MAX West Realty Inc.
1972 Danforth Avenue E
Toronto, Ontario
Prime Mixed-Use Opportunity in the Heart of Danforth. Welcome to 1972 Danforth Avenue, a versatile commercial and office/residential property at Danforth & Woodbine. Currently home to the beloved Sharman's Proper Pies, this property offers flexibility-vacant possession or a 5-year leaseback option from the owner. Significant upgrades have been completed, including updated electrical, HVAC, and a renovated second floor, making it ideal for an office user or a 3-bedroom residential tenant. The ground floor is food-ready, featuring two walk-in freezers/coolers and existing vent, making it an attractive opportunity for restaurants or food-related businesses. Located in a rapidly evolving area, the neighbourhood is experiencing increased development density while maintaining its authentic Danforth charm. This is your chance to become part of a thriving community, benefiting from strong local support and established customer base. Additionally, the property is underbuilt for the lot size, presenting future growth and redevelopment potential. Whether you're an investor, owner-operator, or visionary developer, this is an opportunity not to be missed. (id:59911)
Bosley Real Estate Ltd.
14-16 Nelle Carter Court
Orillia, Ontario
Opportunity Awaits in One of Simcoe County’s Fastest-Growing Communities! Discover Orillia’s newest employment hub, Horne Business Park. This cleared, development-ready 3.2-acre Double lot is among the few remaining in this prime location. Fully serviced and with city planning details readily available, it’s zoned M3-4, offering diverse uses such as: - Heavy equipment repair, sales, and rentals, - Hotel, - Landscape yard, - Light and medium industry, - R&D facility, - Warehouse, - Food processing plant and more! Taxes amount has not been set, buyers responsible for all permits and development fees and charges. Conveniently located just 10 minutes from downtown Orillia, 25 minutes from Muskoka, and 1 hour from the GTA, with easy access to Highway 11 (North and South) and Highway 12 (East and West). Seize this incredible opportunity today! (id:59911)
RE/MAX Right Move Brokerage
19 Spachman Street
Kitchener, Ontario
Welcome to 19 Spachman Street, located on a premium 53 x 103 ft lot in the highly desirable Huron Park neighbourhood. This rare offering allows you to create a personalized residence with Fusion Homes, a builder celebrated for superior craftsmanship, attention to detail, and luxurious finishes. Situated on a quiet, family-friendly street, the property is just steps from Scots Pine Park and within walking distance to both St. Josephine Bakhita Catholic Elementary School and Oak Creek Public School—making it ideal for families. This prime location offers the perfect balance of convenience and serenity, with easy access to restaurants, shops, fitness centres, and everyday amenities. Commuting is a breeze with quick connections to Highway 401 and Highway 8, ensuring seamless travel to surrounding areas. These detached homes are thoughtfully designed and come equipped with high-end features including quartz countertops, four spacious bedrooms, three-and-a-half bathrooms, and two luxurious primary suites, each with walk-in closets and private ensuites. Buyers have the opportunity to select from three unique floor plans, each crafted to suit a variety of lifestyles. The Margaux B offers approximately 3,100 square feet of elegant living space, featuring a large great room, formal dining area, and a gourmet kitchen designed for both functionality and style. The King B provides 3,050 square feet of open-concept sophistication, with an airy flow between the living, dining, and kitchen areas, along with a private main floor den perfect for a home office. The Lena B, at 2,655 square feet, offers a more compact layout while maintaining a sense of space and luxury, complete with a versatile office and generous entertaining areas. With Fusion Homes, you’re not simply building a house—you’re investing in a lifestyle tailored to your family’s needs, in a community designed for long-term enjoyment. Don’t miss this remarkable chance. (id:59911)
RE/MAX Twin City Realty Inc.
348050 Concession 4b
Grey Highlands, Ontario
A Breathtaking 50 Acre Country Retreat That Is Perfect For The Whole Family. This 2 Story 3Bdrm 2Bath 2,988 Sqft, Residence W/Walnut Kitchen Cabinets, Ceramic & Walnut Flooring, Has Bright Large Windows That Show Relaxing Views Of The Beautiful Landscaping, Mature Trees & Sweeping Lawns. A 3 Bay 24X40 Attached Garage Completes The Comfortable Home. 3 Bay 36X60 Insulated And Heated Shop W/9X12 Door For Large Equipment Plus 2 9X9 Doors, Main Door. Large Front Overhang. 2nd Story Has Solid Wood Floors & High Ceilings. Adjacent To The Shop Are Two Large Storage Sheds For Large Equipment, Tools Or Motor Homes. (id:59911)
Intercity Realty Inc.
136 Cherry Street
Ingersoll, Ontario
Beautiful 3 bedrooms fully upgraded semi detached home. Features wood flooring thru-out. Gourmet kitchen with S/S appliances, breakfast bar, backsplash, pot lights and Granite countertop thru-out. Garden doors off dining room to finished deck. Upper level boasts three good size bedrooms. finished basement with L Shaped family room including corner gas fireplace lot & high 4 piece bath. Extra deep lot 8' garage door. Loaded with extra 1984 sq ft finished living space. True Gem don't delay". (id:59911)
Homelife/miracle Realty Ltd
1527 Killarney Beach Road
Innisfil, Ontario
Beautiful Little House On Killarney Beach Road, live near the beautiful parks and beaches of simple within city limits. Car Garage (2017), New Roof (2017), New Attic 3rd Bed (2018), Newer Furnace & Water Heater (Own),New Bathroom (2018), New Well (2019) New A/C (2019) Granite Kitchen Counter Top, Water Treat &Purify System, New Window Coverings, Energy Audited, Large Modified Soil Vege & Flower Garden, Greenhouse/2 Shed/Workshop, And Clear Down Hill View!!! (id:59911)
RE/MAX Hallmark Realty Ltd.
12001 Albion Vaughan Road
Vaughan, Ontario
Original 6 Bedroom Home with Impressive Square Footage. Every Bedroom is generously sized. Aprx 3500 sq.ft. of versatile living areas, perfect for accomodating large/extended family. Guest Bedroom with Double Walk-in Closets & Bathroom. Main House only available for lease with 4 allocated parking spots in canopy. Features shared driveway entrance and no neighbouring homes. Additional parking for multiple cars and/or recreational vehicles can be requested at an additional cost. Just minutes to Bolton, small town vibe and essential services and a short drive from Kleinburg. Quick access to Hwy 50, Rutherford and King Rd. (id:59911)
RE/MAX Premier Inc.
1&2 - 4190 Kingston Road
Toronto, Ontario
Friends Bar & Restaurant presents an exceptional business opportunity now available for sale in a highly desirable location, nestled within a vibrant residential and commercial neighborhood. Known for its stellar reputation, this well-regarded establishment has earned glowing reviews and cultivated a loyal customer base over the years. With a strong foundation and consistent patronage, Friends Bar & Restaurant offers an ideal blend of location and popularity, making it a promising venture for continued growth and success. Whether you're a seasoned entrepreneur or venturing into the hospitality industry for the first time, this turnkey operation provides the chance to step into a thriving business with a solid track record and excellent market presence. (id:59911)
Royal LePage Ignite Realty
2 - 46 Petra Way
Whitby, Ontario
Located In The Highly Sought After Pringle Creek. Spacious 2 Bedroom Unit With 2 Full Baths And 2 Heated Parking Spots. Kitchen Complete With Stainless Steel Appliances, Custom Backsplash AndBreakfast Bar. Lots Of Natural Light And Open Concept Layout With Pot Lights Throughout. PrimaryBedroom W/4pc En-Suite. Conveniently Located Walking Distance To Grocery And Drug Store. BusStraight To Go Transit Is Steps Away. (id:59911)
Century 21 Percy Fulton Ltd.
Ph109 - 8 Scollard Street
Toronto, Ontario
Location, Location!!! Spectacular, Light Filled Condo In A Prestigious Yorkville Area With Great Shops And Restaurants Right On Your Door Steps. This 2 Bedroom, 2 Bathroom Plus A Large Den (Used As A 3rd Bedroom), Lower Ph Suite Has 10 Ft. Ceiling, Hardwood Throughout, Granite Countertops, Stainless Steel Appliances, Etc. 24/7 Concierge, Fitness Room, Party Room And Guest Rooms Available. **EXTRAS** Parking and Furnished Option Available (id:59911)
Right At Home Realty
B207-7 Wahsoune Island
The Archipelago, Ontario
Welcome to 7-B207 Wahsoune Island, on the outskirts of the heart of Sans Souci, on the beautiful shores of Georgian Bay. This warm inviting 3 bedroom 1 bathroom Pan Abode Style cottage has ample room to entertain your family and friends. It has room for 6 adults & 4 children to sleep comfortably as well it has a large open concept living and dining room area that flows out into the screened in porch and covered deck giving you added living space. Nestled amongst the trees on the shoreline, you will find peace in the shade or enjoy the sunshine on the dock side deck area. Easy swim access from the sand beach or enjoy a plunge off the end of the dock into deep water. This quaint setting will bring you years of family memories. The location is only a 10 minute boat ride from Frying Pan Island, the hub of Sans Souci with marina facilities, a restaurant and the SSCA Community Centre where you can become a part of their tennis and pickleball membership on top of an array of daily activities for all ages. Keep in mind this is a double lot with 449' of waterfront. Let's not forget countless sunsets just minutes away out in the open waters. New shingles July 2024. 7-B207 is only 15 minutes from Moon River Marine in Woods Bay or 25 Minutes from Moose Deer Point Marina. (id:59911)
Royal LePage In Touch Realty
B55-19 Moon Island
The Archipelago, Ontario
Welcome to B55-19 Moon Island, located on Georgian Bay, about 10 mins east of Sans Souci, tucked away in Chegahno Bay, a quiet secluded bay just off the boat channel and minutes to the beautiful open waters of the bay. This unique and rare family compound style setup will provide the space and privacy for your growing family to share year round while making countless memories and with everyone still having their own space and privacy when needed. There are 3 fully winterized cottages, with kitchens, and a bunkie. \r\n The 2,076 sq.ft. main cottage has 3 bdrms & 2 bths, the 900 sq.ft. secondary cottage has 3 bdrms & 1 bth, the 432 sq.ft. third cottage has 1 bdrm & 1 bth, and there is a fourth 192 sq.ft. bunkie that is 1 bdrm. There are countless renovations and updates that have taken place in recent years; all asphalt shingles replaced in 2020 on all buildings, including three storage sheds, in the main cottage there is a new kitchen & appliances as of 2021, fully renovated ensuite in 2021, the secondary cottage was completely gutted and renovated in 2021, the 3rd cottage was completely gutted and renovated in 2013, 2 new septic systems in\r\n2002 and the list goes on. There are 3 storage sheds to utilize for your seasonal toys and equipment or if needed convert one into your private gym or yoga studio. The location of B55- 19 protects you from prevailing winds, borders a provincial park providing privacy and there is exceptional fishing right off the dock. There are several amenities within a 10 min boat ride; community centre with tennis & pickleball courts, marina, restaurant, and provincial park walking trails. You can access this impressive family compound property with a 15 minute boat ride from the marinas located in Woods Bay, or a 25 minute boat ride from the marina located in 12 Mile Bay. Truly is a "one of a kind" that is definitely a must see! (id:59911)
Royal LePage In Touch Realty
B55-19 Moon Island
The Archipelago, Ontario
Welcome to B55-19 Moon Island, located on Georgian Bay, about 10 mins east of Sans Souci, tucked away in Chegahno Bay, a quiet secluded bay just off the boat channel and minutes to the beautiful open waters of the bay. This could be the investment opportunity you are waiting for. This property was originally run as a fishing/guiding lodge up to 1990. It has been the home of a reputable construction business for the last 34 years. The commercial zoning permitted uses range from marina, hotel, motel & construction facility. The unique & rare family compound style setup will provide the space for your personal living accommodations as well as staff cabins or rental income. There are 3 fully winterized cottages, with kitchens, and a bunkie. The 2,076 sq.ft. main cottage has 3 bdrms & 2 bths, the 900 sq.ft. secondary cottage has 3 bdrms & 1 bth, the 432 sq.ft. third cottage has 1 bdrm & 1 bth, and there is a fourth 192 sq.ft. bunkie that is 1 bdrm. There are countless renovations and updates that have taken place in recent years; all asphalt shingles replaced in 2020 on all buildings, including three storage sheds, in the main cottage there is a new kitchen & appliances as of 2021, fully renovated ensuite in 2021, the secondary cottage was completely gutted and renovated in 2021, the 3rd cottage was completely gutted and renovated in 2013, 2 new septic systems in2002 and the list goes on. There are 3 storage sheds to utilize for your seasonal toys and equipment or if needed convert one into your private gym or yoga studio. The location of B55- 19 protects you from prevailing winds, borders a provincial park providing privacy and there is exceptional fishing right off the dock. There are several amenities within a 10 min boat ride; community centre with tennis & pickleball courts, marina, restaurant, and provincial park walking trails. You can access this property with a 15 minute boat ride from the marinas located in Woods Bay. (id:59911)
Royal LePage In Touch Realty
931 Spring Hill Road
Ryerson, Ontario
Located on the outskirts of the quaint village of Burk’s Falls is where your opportunity awaits! The gentle topography of this building lot provides ease of access to the natural waterfront. This property is an outdoor enthusiast’s delight with over 60 kms of winding waterways to explore on the Magnetawan River and the many lakes in the area. Immerse yourself in the local history of early settlers and enjoy beautiful off-grid living in all seasons. Don’t let this unique offering pass you by. There is a foundation in place and septic designed for 3 bedroom residence. (id:59911)
RE/MAX Parry Sound Muskoka Realty Ltd
0a 20th Side Rd
Parry Sound Remote Area, Ontario
Embrace the serenity of this stunning 31-acre parcel of land, a true paradise for nature lovers. The property includes approximately 10 acres of Wetland, attracting a plethora of wildlife, perfect for observation and appreciation. Property is only 2 minutes down the road to the boat launch on Stunning Carilbou Lake which provides easy access for Great Fishing & Family Fun. Located on a quiet country road, this property features established ATV trail for your recreational enjoyment. Situated in an unorganized township, this land offers easy development opportunities, making it ideal for building your dream home or creating a peaceful retreat. Plus, there's an abundance of Crown Land nearby, providing even more space for exploration and outdoor activies. As an added bonus the Seller will consider holding a first mortgage. Don't miss this rare opportunity to own a piece of nature's beauty. PLEASE SCHEDULE A SHOWING WITH A REALTOR - Seller wants to know when the property is being shown. (id:59911)
RE/MAX Crown Realty (1989) Inc.
26-105 Twenty Fifth Street
Toronto, Ontario
Steps To Humber College And The Lake. Excellent Neighbourhood. Ideal For Student And Or Students. Close To Shopping, Transit, Places Of Worship, Shops. (id:59911)
Century 21 Best Sellers Ltd.
710 - 2088 Lawrence Avenue W
Toronto, Ontario
Welcome to River Hill Condos! Bright and spacious 1-bedroom apartment featuring new renovations including upgraded flooring, fresh paint, modern light fixtures, and more! This well-laid-out unit comes with parking and a locker, plus all-inclusive maintenance fees. Located just minutes from Highways 401 & 400, with multiple public transit stops within walking distance and easy access to the GO commuting to downtown is a breeze. Enjoy being steps from the Humber River, scenic trails, shopping, schools, hospitals, and parks. This move-in ready unit is perfect for first-time buyers or anyone looking for a turn-key opportunity in a convenient and well-connected location. Come and check it out! (id:59911)
RE/MAX West Realty Inc.
1706 - 1461 Lawrence Avenue W
Toronto, Ontario
Welcome to Unit 1706 at 7 On The Park Condos a beautifully designed 2-bedroom, 2-bathroom suite with a smart, functional layout and bright east-facing exposure. This unit offers approximately 692 sq ft of modern living space, featuring floor-to-ceiling windows, smooth ceilings, and pre-finished laminate flooring throughout. The European-inspired kitchen is equipped with two-tone cabinetry, a ceramic backsplash, stone countertop island, and full-size appliances perfect for cooking and entertaining. Step out onto your private balcony and enjoy stunning views of the city skyline. Building Features & Amenities: Fitness Centre, Party & Games Room, Outdoor Cabanas & Fire Pits, Bike Storage, Car & Pet Wash, 24-Hour Concierge. Prime Location: Conveniently located close to TTC, UP Express, and just minutes to Highways 401 & 400. Walking distance to shops, cafes, schools, and beautiful Amesbury Park with trails, playgrounds, and community centre access. (id:59911)
RE/MAX West Realty Inc.
3 - 7694 Islington Avenue
Vaughan, Ontario
Thriving, Turnkey & Ready to Grow! Well-established convenience store in the same prime location for 30+ years, situated next to Beer Store & Pizza Pizza, Coin CarWash in a busy plaza. Affordable rent at just $2,720.80/mo (HST & TMI incl.) for over 1,200 sq. ft. Sells lotto, tobacco, snacks, drinks & more, with additional revenue from U-Haul dealership, Licensed for tobacco, lottery & alcohol, with potential to expand into beer, wine, cider & vaping products. Fully upgraded with 2- and 3-door freezers, a 2-door cooler, new counter, Upgraded POS system, Security LED lighting & modern shelving. No consignment equipment/products (except ice-cream freezer). Adding a bakery, café, or shawarma section could further boost business. Inventory extra & financials available for serious inquiries. (id:59911)
RE/MAX Hallmark Realty Ltd.
B10 - 9610 Yonge Street
Richmond Hill, Ontario
Prime opportunity in the heart of Richmond Hill. This 579 sq. ft. retail condominium is located on vibrant Yonge Street, offering exposure and accessibility. Currently operating as an optical store, the space is fully equipped and ideal for optometrists, eyewear retailers, or healthcare businesses. Zoned for general commercial use, it suits a variety of other purposes. Features include rear customer parking, a high Walk Score of 89, and steady foot traffic. Surrounded by residential and commercial developments, this location offers strong growth potential. Perfect for end-users or investors seeking a ready-to-go space. **EXTRAS** Accessible washroom and an exam room. $697.88 monthly condo fee includes water and building insurance (id:59911)
RE/MAX Hallmark Shaheen & Company
Century 21 Atria Realty Inc.
52 Duke Street
Clarington, Ontario
Builders Don't Miss Out, Site Plan Is Complete! This Prime Vacant Lot Has Been Severed Into 3 PIN's (#1 65.91x112.89), (#2 104.13x65.26), (#3 66.04x113.04) Totaling 65.91 Ft x 330 Ft. Already Approved By The Town Of Clarington For 6 Luxurious Units (3 Set's Of Semi's). Located In An Evolving Neighborhood Of Newer Built Homes As Well As Older Homes. This Premium Lot Siding On Duke/Victoria And Hunt. Completed Site Plan , Architectural Drawings Are Available. Permits Processed. Plans Are For Approximate 2000-2400 Sq Ft Homes . Many Amenities In The Immediate Area. Just Minutes Away From Hwy Access For Commuters, Making This Location Attractive To New Homes Buyers. **EXTRAS** Potential To Connect To Municipal Water. PIN 266380262 and PIN 266380261 Will Be Included And Purchased With Listing PIN 266380263 In This Transaction And Sold As Is Where Is. (id:59911)
Land/max Realty Inc.
1003 - 22 East Haven Drive
Toronto, Ontario
Welcome To Haven On The Bluffs Condo, Conveniently Located In The Birchcliffe-Cliffside Community. This Open Concept, clean, Move in condition Unit Offers Plenty Of Natural Light w/ A Modern Kitchen, 2 BRs & 2 WRs. Enjoy The Sunset From Your Unit Or Nearby Attractions Like Scarborough Bluffs, Rosetta Mcclain Gardens or The Beaches. This Cozy Home Is Walking Distance To Elementary Schools, Highschool, Community Center, Parks, Transit, Various Shopping Amenities, & 20 Min To Downtown. (id:59911)
Century 21 Leading Edge Realty Inc.
10 Abbotsford Road
Toronto, Ontario
Welcome to 10 Abbotsford Rd - Family Home in Willowdale West with Tremendous Investment Potential. Situated on A 40 x 145 Ft Deep Lot, At An EXCLUSIVE And Quiet Cul de Sac with A Clear West View! Located Close to Many Tranquil Parks, And Only Minutes to Yonge St & North York Centre Station. Whether Planning a Home Renovation or a Complete Rebuild, This Prime Location and Serene Neighborhood Is an Excellent Foundation for Your Future Home, Making This Property a Compelling Opportunity For Buyers. Architectural Approval Permits are Ready For a Single Family Luxury Home. (id:59911)
Royal LePage Terrequity Confidence Realty
1 - 114 Sherbourne Street
Toronto, Ontario
Don't Miss This Opportunity For Amazing Retail Location. Convenince Store, Coffee Shop, Pet Shop, Any Retail , Two Wasahrooms, Easy Loading From Rear, Very High Traffic Area. Basement available 3,000 sql (id:59911)
2 - 114 Sherbourne Street
Toronto, Ontario
Don't Miss This Opportunity For Amazing Retail Location. Convenience Store, Coffee Shop, Pet Shop, Any Store, Easy Loading From Rear, Very High Trac Area. Basement available (id:59911)
112 Sherbourne Street
Toronto, Ontario
Don't Miss This Opportunity For Amazing Basement . Easy Loading From Rear, Very High Traffic Area. (id:59911)
181 West Avenue N
Hamilton, Ontario
Prime Hamilton Centre Freehold Investment – Opportunity is knocking with this fantastic 4-unit freehold investment property in the heart of Hamilton Centre on West Avenue! Fully renovated with modern finishes, this turn-key property features three occupied units with AAA tenants and one vacant unit, perfect for owner-occupancy or an additional rental opportunity. Property Highlights: Shared laundry in the basement with potential to finish the basement for additional income (2-br unit has its own washer-dryer). Basement has been professionally waterproofed w/sump-pump. Rear parking for 6 cars for tenant convenience, or potential expansion/ADU. Prime location– walking distance to Hamilton General Hospital. Rental Income: Unit 1– $1,071.63/month, Unit 2– $1,913.27/month, Unit 3– $1,523.40/month, Unit 4– **Vacant** (Move in or set your own rent!) A rare high-income property in a sought-after location, perfect for investors or those looking to live in one unit while generating rental income. **Don’t miss out! Contact us today to book your private viewing! (id:59911)
RE/MAX Escarpment Realty Inc.
433 King Street E
Hamilton, Ontario
Prime Development Opportunity at 433 King Street East. Attention Investors & Developers – Don't miss out on this rare opportunity to re-develop in one of the city's most sought-after locations. This high-visibility property is ideally situated in a high foot-traffic area and zoned TOC1, allowing for up to 6 storeys of mixed-use residential and commercial development. Drawings submitted for a proposed 20-unit building, offering a strong foundation for future development. With city incentives available and increasing demand in the area, this is an excellent chance to secure a long-term growth asset for your portfolio. Take advantage of this high-potential site in a thriving urban corridor. Whether you're an experienced developer or new investor, the numbers and location speak for themselves.Property Highlights: Zoning: TOC1 – Mixed-use, up to 6 storeys. Proposed plans: 20-unit residential building. High foot traffic and excellent exposure. Strong long-term growth potential. City incentives available for redevelopment. Seller open to VTB- 90% LTV. Note: The Property is being sold as-is, where-is. Please do not walk the property. (id:59911)
RE/MAX Escarpment Realty Inc.
345 Peninsula Road
Ottawa, Ontario
Brand new upgraded five bedroom, 3 1/2 bath room home in the heart of Barrhaven - The Conservancy Community. This quality build home offers an idea, ideal layout with four bedrooms and 2.5 bathrooms upstairs and a finish basement featuring a one bedroom one bath suite perfect for extended family or extra space. The home features and open light filled layout with a separate great room and dining area and an open concept chef's kitchen, equipped with quartz countertops, ample camp, cabinetry, walk-in pantry, and stainless steel appliances. Beautiful oak hardwood floors run throughout the main level while the second floor and basement offer a cosy carpeting the primal suite features a large walk-in closet and a three-piece en suite three additional spaces bedrooms include guest room with its own walk-in closet complete the upper level, conveniently located near top rated schools, parks, shopping centers, and just six minutes from Highway 416. This home is perfect for families looking for a space and comfort in a prime Barrhaven location. Available now!! Schedule your viewing today. Go and show! 24 irrevocable on all offers. (id:59911)
Axis Realty Brokerage Inc.
2 - 43 Mahony Avenue
Hamilton, Ontario
Stunning 2-Bedroom, 1 Bathroom Lower Level Unit with Ensuite Laundry & Parking! Discover the perfect blend of modern and rustic charm in this beautifully renovated 2-bedroom, 1 four-piece bathroom lower level unit. (just short of 7ft ceiling height) Conveniently located just minutes away from the highway, this gem offers both style and convenience. Step into a spacious living area adorned with modern finishes that create a cozy yet sophisticated atmosphere. The open-concept layout seamlessly connects the living, dining, and kitchen areas, making it perfect for entertaining. The well-appointed four-piece bathroom exudes elegance and functionality, while the en suite laundry adds a touch of convenience to your daily routine. Embrace the rustic charm of exposed brick walls, balanced perfectly with sleek, contemporary design elements. This unique combination creates an inviting space that you'll be proud to call home. Never worry about parking with your very own designated spot, ensuring hassle-free access to your unit. Plus, loads of street parking. Don't miss out on this incredible opportunity! Available June 1st (id:59911)
RE/MAX Real Estate Centre Inc.
7 Country Club Road
Haldimand, Ontario
Freshly redecorated, tastefully appointed elevated brick ranch located in popular Cayuga subdivisions near schools, churches, arena/walking track complex, shopping, ATV trails & Grand River parks - 30 mins/Hamilton & 403. Sit. on 50.03x109.91 lot, offering 1273sf living area, 1273sf level, att 1.5 car garage & freshly painted side deck'24 w/180sf covered gazebo. Main floor introduces living room/dining room, galley style oak kitchen w/side deck WO, 3 sizeable bedrooms & modern 4pc bath. Lower level ftrs family room ftrs hi-ceilings, n/g FP & above grade windows, 3pc bath, 2 roomy bedrooms, laundry/storage room + utility room. Extras - light fixtures/ceiling fans' 23, all appliances, laminate flooring'10, roof shingles'18, vinyl windows, n/g furnace, AC, fenced yard, 8x12 garden shed + paved double drive. (id:59911)
RE/MAX Escarpment Realty Inc.
309-311 Hawthorn Street
Waterloo, Ontario
Great turn-key development project in the Waterloo University district! Assembly of 2 single detached houses: 309 & 311 Hawthorn St. Development of a six (6) storey multi-unit apartment building containing fifty-five (55) residential dwelling units, eighty (80) bedrooms, twenty-two (22) parking spaces, and thirty-eight (38) bicycle parking spaces. Site Plan Application (SPA) design is completed and formally submitted to the Waterloo city on April 11th, 2025. Situated just a short walk from King Street and Wilfrid Laurier University campus, this location is only minutes away from the University of Waterloo. It also enjoys close proximity to various Grand River transit stops and routes, offering convenient access to Uptown Waterloo and major commercial nodes. Package includes all drawings and reports for city permit.Property taxes and assessment are for 2 houses combined. 309 Hawthorn St (Legal description: PT LT 35 SUBDIVISION OF LT 13 GERMAN COMPANY TRACT CITY OF WATERLOO AS IN 394162; WATERLOO; Assessment $553,000/2024, Taxes: $7,036.95/2024). 311 Hawthorn Street (Legal Description: PT LT 35 SUBDIVISION OF LT 13 GERMAN COMPANY TRACT CITY OF WATERLOO AS IN 1249482; WATERLOO; Assessment: $448,000/2024, Taxes: $5,700.82/2024). (id:59911)
Homelife Landmark Realty Inc.
57 Glasgow Street
Kitchener, Ontario
This inviting brick duplex offers a unique blend of charm, functionality, and opportunity. The upper unit features a total of 3 bedrooms and 2 bathrooms, including a spacious main floor layout with 2 bedrooms, a beautifully updated 4-piece bathroom, and an open-concept living and dining area. The kitchen walks out to a large deck overlooking a fully fenced, expansive backyardperfect for entertaining or relaxing. Upstairs, youll find a private loft-style primary bedroom with hardwood floors and a convenient 2-piece ensuite. The lower level boasts a separate entrance leading to a fully finished 1-bedroom, 1-bathroom unitideal as a mortgage helper or in-law suite. Recent updates, including a new roof and furnace in 2022, provide added peace of mind. With a wide driveway offering parking for up to 4 vehicles and no parking restrictions, convenience is key. Located within walking distance to Uptown Waterloo, Downtown Kitchener, Grand River Hospital, Sun Life, and more, this property is perfectly positioned for urban living. Zoned SGA-3 (High Rise Limited) under Kitchener's Growing Together Strategic Plan, this lot is part of the citys bold vision for increased density and sustainable growth. A rare opportunity for developers and investors to be part of a vibrant, transit-oriented community. Opportunities like this are few and far betweendont miss your chance! (id:59911)
Chestnut Park Realty(Southwestern Ontario) Ltd
1012 King Street W
Hamilton, Ontario
The Bean Bean is situated in the Trendy Westdale neighbourhood. It is a turnkey established Restaurant and Bar known for over 30 years. It has excellent exposure, high drive by and foot traffic, and is walking distance to McMaster University/Hospital and Columbia College. Featuring 2,500 SqFt and seating for 133 patrons, it is a idly licensed bar, with 4 washrooms, and a finished basement equipped with prep and storage. The current owner, since 2020, has upgraded the kitchen with many new appliances and fixtures and updated with a fresh decor. (id:59911)
RE/MAX Escarpment Realty Inc.
77 Blackfriars Street
London North, Ontario
Attention investors! Excellent, turn-key, cash-flowing, licensed rental property with 2 self-contained units. The upper unit consists of the Main Floor and 2nd Floor. It includes 4 spacious bedrooms, 2 bathrooms (one 4-piece & one 3-piece), a large living room, and functional kitchen. The basement unit includes 1 bedroom, one 4-piece bathroom, a cozy living room, and large eat-in kitchen. Both units have been updated, are carpet-free, have lots of natural light, and their own private laundry. Outside, there's parking for 3 cars. Ideal location, close to parks, shopping, transit, entertainment, and Western University. Currently rented for $4,412/month inclusive of utilities. (id:59911)
Rock Star Real Estate Inc.
Lot 16 Kellogg Avenue
Hamilton, Ontario
Assignment Sale Brand New, Never Lived In | Full Tarion Warranty | Tentative Closing: July, 2025, Welcome to Harmony on Twenty De Sozios Latest Masterpiece Nestled at the border of Ancaster, Harmony on Twenty seamlessly blends the serenity of country living with the convenience of urban amenities. This exclusive community features modern designs, spacious lots, and a peaceful atmosphere, perfect for families looking to enjoy both comfort and nature. Property Highlights Model: Wellington Elevation A Lot Size: 40 x 109 ft (Lot 16) Living Space: Over 2,100 sq. ft. Premium Interior Features: Quartz Countertops & High-End Finishes Oak Staircase & Smooth Ceilings Throughout Carpet-Free with Hardwood Flooring on the Main Level Custom Glass Shower & Standalone Tub in the Primary En-Suite Spacious & Functional Layout: 4 Bedrooms on Upper Level 2 En-Suites + Jack & Jill Bathroom 1 Powder Room on Main Floor Kitchen-Ready with an Island Socket & Elegant Design Luxury Inclusions: Over $125,000 in Premium Extras & $84,750 in Custom Upgrades High-End Front-Load Washer & Dryer Included No Assignment Fee. Experience modern elegance in a thriving community! (id:59911)
RE/MAX Escarpment Realty Inc.
215 - 1165 Journeyman Lane
Mississauga, Ontario
Welcome To The Clarkson. Step Inside This Beautiful 2 Bedroom Townhouse With A Fantastic Layout. Almost 1000sqft of Living Space That Features Tons Of Upgrades Including Custom Kitchen Island, Upgraded Flooring Throughout, and 2 Balconies! Head Upstairs That Features 2 Spacious Bedrooms and Great Sized W/I Closet And Ensuite Inside Primary! Within Minutes Walk Of Clarkson Go Station. Within Minutes Drive And Bike To Utm Mississauga And Credit Valley Hospital. Quiet, Private Enclave Of Homes, Steps To Bike Paths, Parks, Trails. (id:59911)
RE/MAX West Realty Inc.
78 - 1930 Wanless Drive
Brampton, Ontario
Assignment Sale! Beautiful luxury stacked townhouse built by Rose haven. This is a great opportunity for first-time home buyers or investors. Unit has a main floor 955sf living space, with 2 bedrooms and 2 bathrooms, 8' smooth ceilings throughout, Sleek Quartz countertop in Kitchen & Both washrooms, BBQ gas hookup for outdoor cooking, Large size family room with open patio space and plank vinyl flooring, all appliances& blinds include in, and much more Conveniently located near the Mount Pleasant GO station, schools, shopping centers, and numerous attractions. (id:59911)
Royal LePage Flower City Realty
Upper - 514 Petawawa Crescent
Mississauga, Ontario
Welcome to 514 Petawawa Crescent! This spacious 4 bedroom, 3 washroom home checks all the boxes. Offering an open concept floor plan that will not disappoint. Includes modern kitchen with stainless steel appliances, gas fireplace in living room, private laundry room in basement, primary bedroom with walk in closet & private ensuite, hardwood flooring throughout, private fenced backyard and 2 parking spots (1 garage spot & 1 driveway spot). Close to highways and shopping. Visit Today! (id:59911)
Royal LePage Supreme Realty
