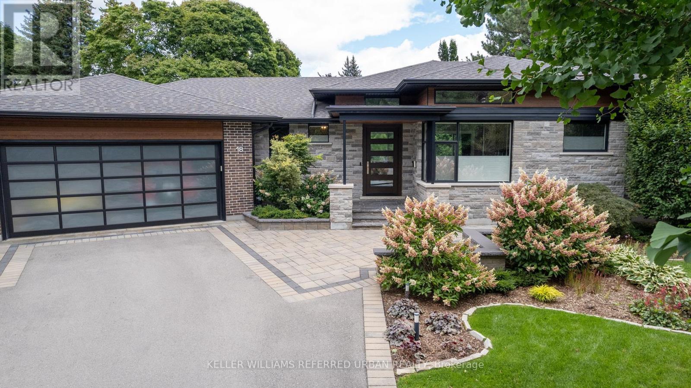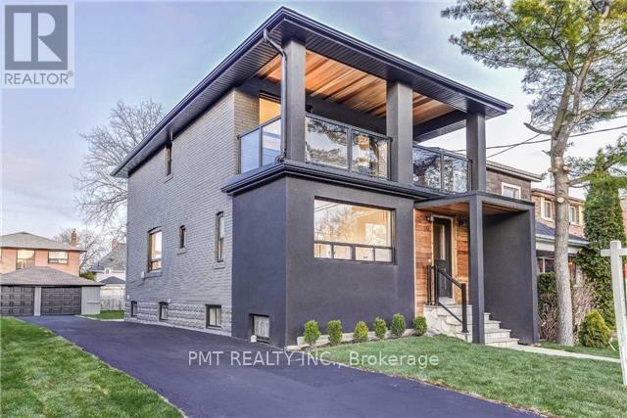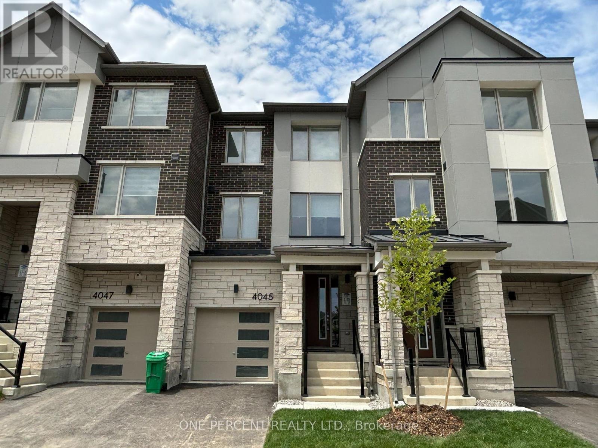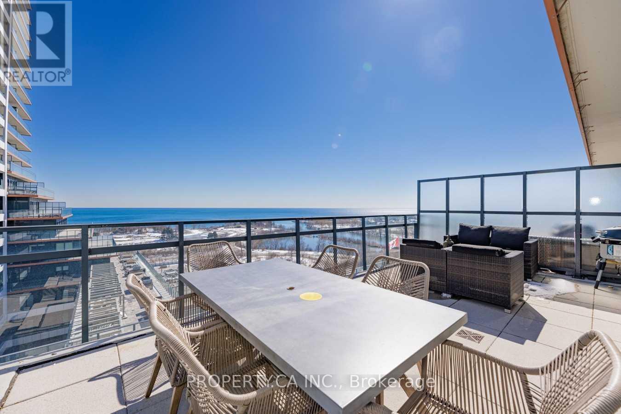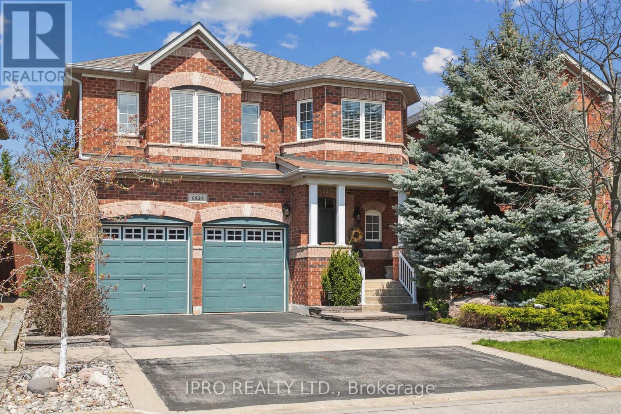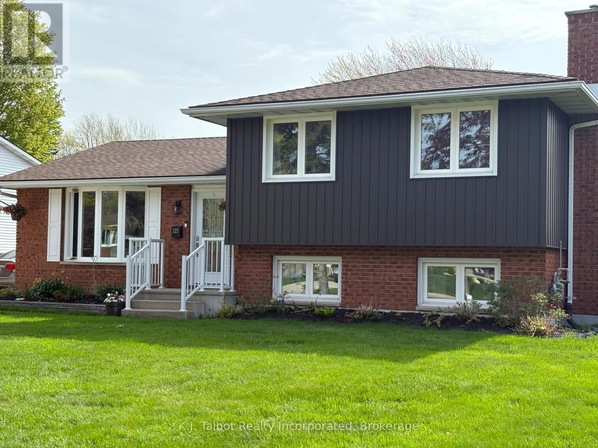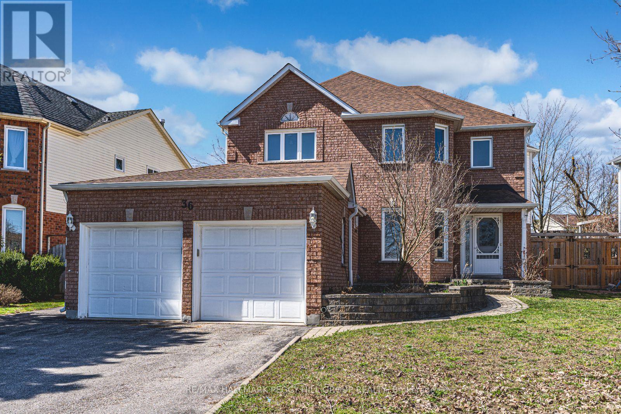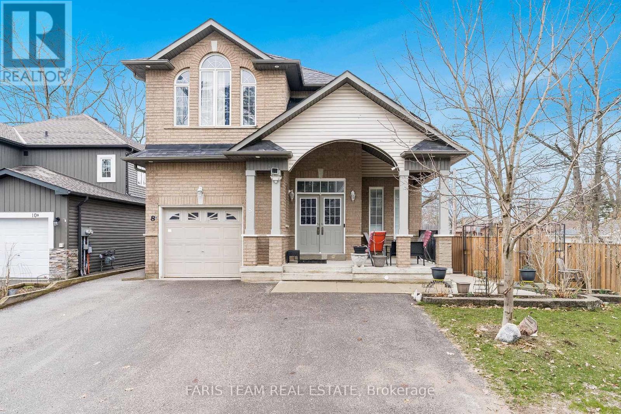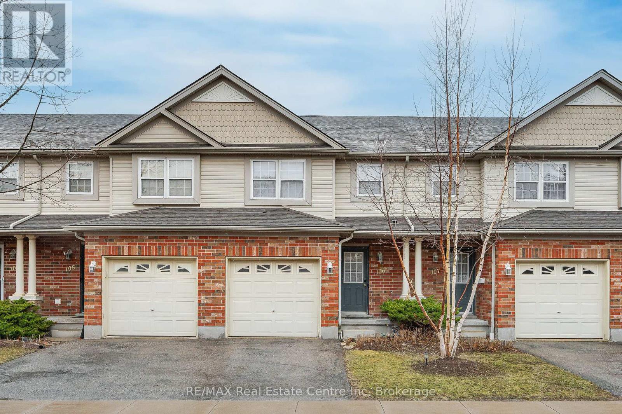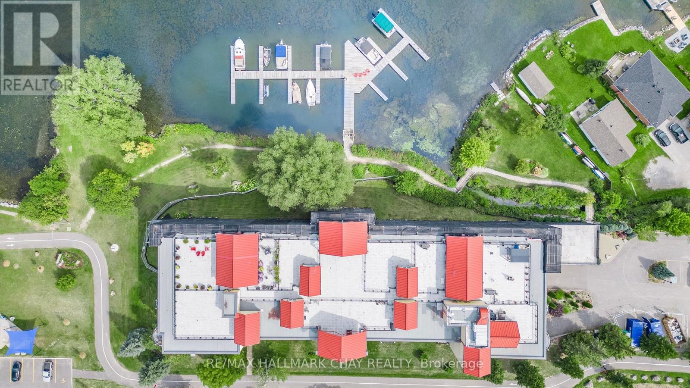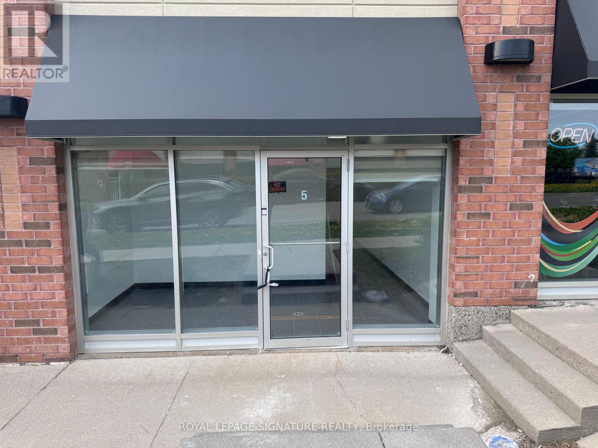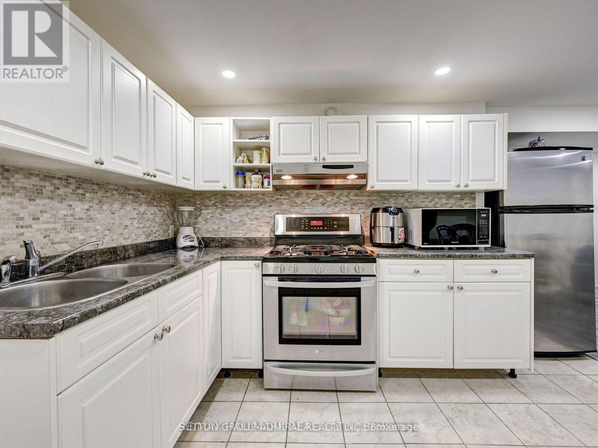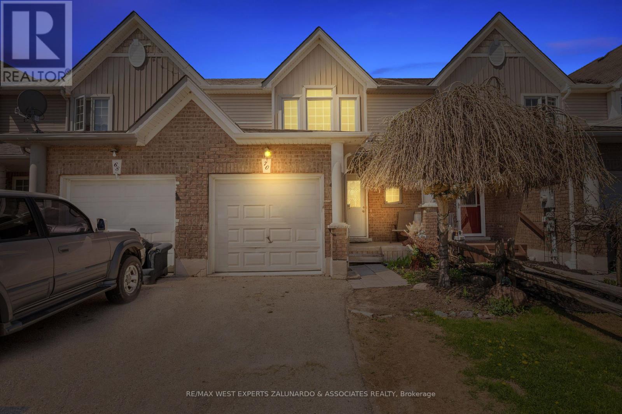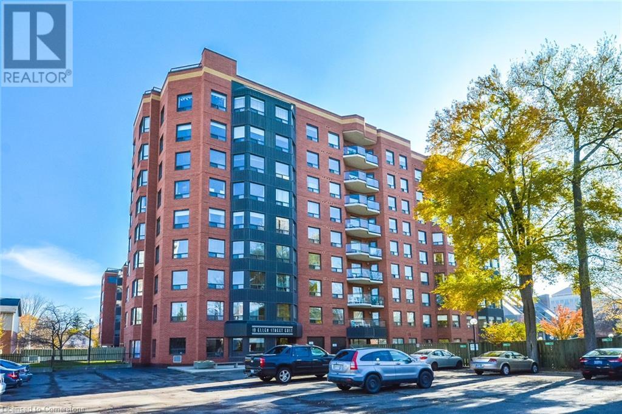18 Plumbstead Court
Toronto, Ontario
Welcome to this truly one-of-a-kind, newly constructed from the ground up (2018) custom-built luxury bungalow featuring a full walkout basement, nestled on a sprawling, secluded, park-like pie-shaped lot (just over 1/3 of an acre) in one of Etobicoke's most sought after neighbourhoods, Princess Anne Manor, just steps from Thorncrest Village. This is Country Living in the City, at its best, and is the perfect blend of elegance and modern comfort for the professional who loves to entertain and create an elevated experience for family, friends and business associates alike!! This light-filled home envelops you the moment you walk in, with its open-concept layout, soaring ceiling heights and panoramic windows with expansive views. Features of this beautiful home include a gourmet kitchen w/walkout to a raised deck area overlooking the private and picturesque lot, main floor office, spacious primary bedroom w/walk-in closet and 5-piece ensuite, 2 shared ensuites for the remaining 4 bedrooms, a fully finished walkout basement leading to a professionally landscaped backyard, an exercise room (with steam shower ensuite), and plenty of storage and closet space with closet organizers. With over 5300 sq.ft. of living space and a spacious pie-shaped lot on a small cul-de-sac, this home is ideal for hosting family gatherings, BBQ's and overnight extended family stays. The lower level walkout feature allows for lots of natural light to flow into the fully above grade lower level bedrooms, recreation room and kitchenette area.We invite you to come look for yourself and discover what makes this home truly unique in this wonderful family neighbourhood. (id:59911)
Keller Williams Referred Urban Realty
Lower - 3 Venn Crescent
Toronto, Ontario
Discover this beautifully renovated 2-bedroom, 1-bath apartment featuring heated floors throughout for year-round comfort and bright pot lights that illuminate the entire space. The open-concept living area flows seamlessly into a modern chefs kitchen with an L-shaped bar, providing ample counter space for cooking and entertaining. Enjoy the convenience of extra storage under the stairs, one dedicated parking spot, and all utilities included. Plus, shared access to a spacious backyard offers the perfect spot to relax or unwind outdoors. (id:59911)
Pmt Realty Inc.
Lower - 119 Ninth Street
Toronto, Ontario
Welcome to this spacious 1-bedroom basement unit in the heart of New Toronto, just steps from Lake Shore Blvd and the TTC. Enjoy a generously sized bedroom, an open-concept kitchen and dining area, and a roomy living space perfect for relaxing or entertaining. The unit features a private entrance for added privacy and shared on-site laundry for your convenience. Located close to shopping, restaurants, entertainment, and more everything you need is right at your doorstep. (id:59911)
Pmt Realty Inc.
4045 Saida Street
Mississauga, Ontario
Step Into This Stunning, Modern Townhouse Nestled In The Vibrant Heart Of Churchill Meadows. Boasting 3 Beds & 4 Baths, This Home Offers An Open-Concept Floorplan With 1940 Sqft above Grade. The Second Level Showcases A Chic White Shaker Kitchen With Quart Counters, A Cozy Living Area With Gas Fireplace, Walk Out To Balcony & A Spacious Office. Hardwood Floors Throughout & Oak Staircase Add A Touch Of Sophistication. On The Main Level, Discover A Large Rec Room & A Convenient Powder Room. Enjoy The Comfort Of 9-Foot Ceilings On Both The Main And Second Levels. The Primary Bedroom Is A Serene Retreat, Featuring A 3-Piece Ensuite WI Large Glass Shower, Walk-In Closet & Private Balcony. Laundry Conveniently Located On Upper Level. Unfinished Basement Offers Endless Potential With Rough-Ins & Upgraded Larger Windows. Centrally Located Near Highways, Excellent Schools, Shopping Centers, Transit & Parks. (id:59911)
One Percent Realty Ltd.
1018 - 30 Shore Breeze Drive
Toronto, Ontario
Gorgeous corner unit featuring an exclusive private terrace and gorgeous unobstructed views of the lake and the city of Toronto. 2 full bedrooms, 2 full bathrooms, centrally located in Mimico in one of the most coveted buildings in the area. Close to the Mimico GO, the building has a concierge service, party room, a yoga room, a gym.** Pictures from previous listing, tenant has different furniture. Unit is available unfurnished. **EXTRAS** Comes with 1 parking and a larger locker on the same floor. Stove, fan, microwave, fridge, dishwasher, washer, dryer, light fixture (except tenant's items) and window coverings (except tenant's items). (id:59911)
Property.ca Inc.
6829 Golden Hills Way
Mississauga, Ontario
Location, location, location! Pride of ownership home on private ravine lot. Hardwood throughout, open kitchen, vaulted ceilings, inviting living room w/ gas fireplace, four sun-drenched bedrooms, primary with W/I closet and 4pc ensuite. Finished basement with kitchen and 3pc bathroom, perfect for in-law suite. Lots of storage and full sized garage. Close to all major highways, shopping, schools and more! Original owners, sought after street, private ravine side, diblasio built, finished from top to bottom, hardwood throughout, oak stairs, gourmet kitchen with S/S appliances. (id:59911)
Ipro Realty Ltd.
325 Krohmer Drive
Goderich, Ontario
NOT AN ORDINARY SIDESPLIT! Impeccable cared for and Upgrades galore! This attractive brick & vinyl sided home offers an open concept kitchen, living and dining area. Custom built solid maple kitchen cabinets. Large island with sink and granite counter tops. Upper level offers 3 bedrooms and an ultra modern 4 pc tiled bathroom with soaker tub and rain fall/body shower. Lower level offers a family room with gas fireplace and large windows. Also, a 4th bedroom and 3 piece bath. Basement area features large gym/fitness area or potential games room plus large laundry/furnace room. Main level terrace door access to composite deck and large concrete patio with hot tub and 16 x 12 gazebo. Spacious rear yard fully fenced with attractive 6' pressure treated fence with 6x6 posts. Large 18 x 25 heated and insulated garage with epoxied floor. 11 x 8 shed for additional storage. Irrigation system. This home is located on a quiet & desirable tree lined street. Close all town amenities, schools & parks. This one is sure to please. (id:59911)
K.j. Talbot Realty Incorporated
734591 West Back Line
Grey Highlands, Ontario
Located on a tranquil 2.61-acre property just 10 minutes from Markdale, this custom-built bungalow is move-in ready and perfectly combines modern convenience, stylish design, and country charm. A treed boundary provides privacy in the yard, while a patterned concrete walkway leads to the entrance of the home. The open-concept layout features vaulted ceilings, hardwood floors, and a cozy gas fireplace in the living area. The kitchen is equipped with an oversized island, high-quality cabinetry, and premium fixtures, making it ideal for both everyday living and entertaining.The home includes four spacious bedrooms, two of which have walk-in closets, and three well-appointed bathrooms, ensuring ample space for family and guests. The impressive outdoor space boasts a large back deck with an Arctic Spas Klondike Spa, perfect for relaxation and hosting gatherings. The property also features a pond with a fountain, a 10'x12' gazebo, and two 8'x10' garden sheds, providing plenty of opportunities for hobbies or additional storage.Modern innovations enhance the home's functionality, including a 2024 sump pump with battery backup, an Ecobee Smart Thermostat, smart switch outdoor lighting, and high-speed Eastlink internet. Additionally, a Generac 22 kW whole-home generator with a 100-amp transfer switch offers added security and peace of mind.Situated close to Markdale's essential amenities, such as shopping, restaurants, a hospital, a library, and parks, this property is a gateway to year-round outdoor activities. Located just 10 minutes from Beaver Valley and 25 minutes from Blue Mountain, outdoor enthusiasts will appreciate easy access to skiing, hiking, fishing, and snowmobiling. Meticulously maintained and thoughtfully designed, this home offers a comfortable and well-equipped lifestyle in a serene setting. Schedule your showing today! (id:59911)
Century 21 In-Studio Realty Inc.
385 Gloucester Street
Midland, Ontario
Turn-key duplex just steps from the water and downtown core with views of Georgian Bay. This lovely income generating home is perfect for first-time buyers looking to supplement their mortgage or investors looking to expand their portfolio! The main floor unit features 2 bedrooms, updated main bathroom, bright and spacious eat-in kitchen and main floor laundry. It also features a flex room which could be used a den, gym area or potential third bedroom. Cozy main floor family room and office nook with window views of the bay! The upper unit features 1 bedroom, living room with views of the water, kitchen and 3-piece bathroom. Good-sized yard with recently constructed patio, carport for parking and outside bistro area for upper unit. Close to all amenities! (id:59911)
Exit Realty True North
36 Ford Street
Barrie, Ontario
WELL-LOCATED & SPACIOUS 2-STOREY HOME IN NORTH BARRIE! Welcome to 36 Ford Street, a spacious 2-storey home in Barrie's north end, ideally located directly across from West Bayfield Elementary School and close to parks, transit, churches, and everyday essentials. Curb appeal is strong with a brick front exterior, updated eavestroughs, an interlock walkway, and an extended paved driveway that's three cars wide and runs along the left side of the home to the backyard - ideal for trailer parking. The attached 2-car garage includes inside entry and two garage door openers. The fully fenced backyard features newer fencing along the left side, an interlock patio, a shed, and a dedicated dog kennel area with access from the laundry room and a gate into the rest of the yard. Inside, enjoy a freshly painted, family-friendly layout with a large eat-in kitchen offering plenty of cabinetry, pantry storage, some stainless steel appliances, and a walkout to the backyard. A formal dining room, cozy living room with a fireplace, and a bonus family room on the main level add to the functionality. Upstairs, four generously sized bedrooms include a spacious primary suite with a 5-piece ensuite. The partially finished basement offers additional potential, ready for your finishing touches. An ideal #HomeToStay for growing families looking for comfort, convenience, and room to make it their own. (id:59911)
RE/MAX Hallmark Peggy Hill Group Realty
8 Elm Drive
Wasaga Beach, Ontario
Top 5 Reasons You Will Love This Home: 1) Exquisite raised bungalow complete with a legal apartment with a private separate entrance and an inviting three bedrooms on the main and upper level, including a lavish primary suite featuring a spa-like 6-piece ensuite and a dreamy walk-in closet 2) Bathed in natural light, the open-concept living and dining areas blend seamlessly into a sprawling kitchen, creating a warm and inviting space thats perfect for unforgettable family moments and lively entertaining, with the added benefit of no carpet throughout the home 3) Step through the kitchen sliding doors onto a sprawling family-sized deck, providing a serene retreat for morning coffees or sunset gatherings, with easy access to the fully fenced backyard delivering privacy and a safe haven for kids and pets 4) Fully self-contained two bedroom, one bathroom legal apartment with a private entrance great for rental income, multi-generational living, or welcoming guest accommodation 5)Established just a leisurely stroll from the shimmering shores of Wasaga Beach Area 1 and mere minutes from downtown Wasaga Beach, charming shops, vibrant restaurants, and endless outdoor adventures. 3,762 fin.sq.ft. Age 21. Visit our website for more detailed information. (id:59911)
Faris Team Real Estate
Faris Team Real Estate Brokerage
B - 3 College Crescent
Barrie, Ontario
Welcome To This Well-Located Semi-Detached Gem In Barries Desirable East End Perfect For Investors Or First-Time Home Buyers A like! This Property Offers A Versatile Layout With In-Law Suite/Rental Potential, Featuring A Well-Laid-Out Secondary Kitchen In The Finished Basement, Ideal For Multi-Generational Living Or Immediate Income Generation. Enjoy The Convenience Of Being Just Steps Away From Some Of Barries Best Amenities, Including Georgian College, RVH Hospital, Shopping, Restaurants, Parks, And Public Transit Everything You Need Is Right At Your Door step.With Ample Parking And A Spacious Lot, This Home Offers Both Comfort And Practicality In An Accessible Neighbourhood. Whether You're Looking To Invest Or Settle In, This East End Opportunity Is Not To Be Missed! At Your Doorstep: Georgian College - 1.2km, Royal Victoria Hospital - 2.7 km Highway 400 - 2.7 km, Johnson's Beach - 2.1 km (id:59911)
RE/MAX Hallmark Chay Realty
7497 County Rd. 91 Road
Clearview, Ontario
Welcome to Your Dream Home in Stayner! This stunning custom-built home offers 4+2 bedrooms and sits on a premium corner lot, just 10 minutes from Wasaga Beach and 30 minutes from Blue Mountain, Barrie, and Collingwood perfect for year-round adventure and relaxation! Featuring over 3,700 sqft of beautifully finished living space (2500 sqft above grade + 1250 sqft basement), this home is built for comfort and efficiency with a Nudura ICF-reinforced foundation, silver graphite insulation and a 200AMP main panel with a separate 100AMP basement panel. Inside, enjoy an open-concept layout with natural light pouring through large windows. Hardwood flooring spans the main and second floors, connected by elegant oak stairs, while porcelain tiles grace the foyer and bathrooms. The gourmet kitchen features quartz countertops, a backsplash, ample cabinetry with a spice rack, under-cabinet LED lighting, and premium Samsung stainless steel appliances, including a gas stove. Smart features include LED pot lights throughout, exterior sensor/timer lights, and a garage door with backyard access. The basement with a separate entrance is perfect for in-laws, guests, or rental income. Bonus Features: - Rough-in gas lines (BBQ, fireplace & garage heater) - Cold room - Separate hot & cold water lines in every bathroom - Master bedroom closet organizer - 6-car driveway & 2-car in garage Nearby Attractions: - Blue Mountain Ski Resort & Village - Wasaga Beach the world's longest freshwater beach - Scenic trails, golf courses, and farmers markets in Collingwood & Clearview Township Don't miss this perfect blend of luxury, location, and lifestyle! (id:59911)
Century 21 Leading Edge Realty Inc.
106 - 30 Imperial Road S
Guelph, Ontario
Welcome to 106-30 Imperial Rd S, a 3-bedroom townhouse nestled in a quiet, well-maintained complex in Guelphs highly desirable West End neighbourhood! This inviting home offers a bright and functional open-concept layout with a spacious kitchen that flows seamlessly into a welcoming living and dining area. Large sliding glass doors at the rear invite natural light to pour in, while providing direct access to a private back patio-perfect for enjoying your morning coffee or relaxing at the end of the day. A convenient powder room completes the main floor. Upstairs, the primary bedroom offers generous space with his-and-hers closets and multiple large windows, creating a peaceful retreat filled with natural light. 2 additional bedrooms offer ample closet space and versatility for family, guests or a home office. A well-appointed 4-piece main bathroom includes a large vanity and a combined shower/tub setup. Downstairs, the finished basement adds valuable living space with a 3-piecebathroom and recreation room that can easily adapt to your lifestyle-whether as a cozy lounge, games area, home gym or 4th bedroom. Located in a vibrant community, this townhouse is just steps from major shopping centres, banks, restaurants and everyday essentials including Costco and Zehrs. Families will love the proximity to St. Francis of Assisi Catholic School and Taylor Evans Public School, while commuters will appreciate the quick access to the Hanlon Parkway. Parks and trails are nearby, along with the West End Community Centre for year-round recreation. Currently tenanted, this property is a turn-key opportunity for investors seeking immediate rental income in a high-demand area. Whether you're looking to grow your portfolio or settle into a friendly, well-connected neighbourhood, 106-30 Imperial Rd S delivers on value, location and long-term potential! (id:59911)
RE/MAX Real Estate Centre Inc
112 - 140 Cedar Island Road
Orillia, Ontario
Barrie Condo Corner presents - Move in ready one bedroom condo with RARE OWNED BOAT SLIP. Enjoy the elegance of waterfront living nestled on the serene shores of Lake Couchiching. The Elgin Bay Club in Orillia is the premiere residential condominium in Simcoe County. This is the lakeside lifestyle at its finest. This 1 bedroom, 1 bathroom gem boasts granite countertops, gleaming hardwood floors, tall baseboards and exquisite moulding, under the grace of 9 ft ceilings. Revel in the abundant natural light, amplifying a bright & spacious ambiance. This open concept unit features a gorgeous living area with a gas fireplace to relax and unwind by after a long day. Step out onto your quaint balcony overlooking lush greenery, or entertain atop the rooftop terrace with breathtaking panoramic views of the water. The bedroom is a great size with an oversized closet and a separate walkout to a private patio. Included in the unit for your added convenience is a large laundry room with extra storage. Exclusive amenities include a party room, a private waterfront and heated underground parking. This unit also comes with a rare owned dock (only 25 units in this building) perfect for you to pull your boat right up to while getting to enjoy time outdoors on the water amidst the picturesque setting. For the days you don't want to take your boat out, also included is complimentary kayak storage. The location cant be beat. It is a short walk to Orillia's historic downtown district that features excellent restaurants, grocery, shopping, entertainment and more. It's also right next door to the Royal Canadian Legion. For nature enthusiasts there is direct access to Millennium Trail for year-round hiking and exploring. Your tranquil retreat awaits. **EXTRAS** Refrigerator, Stove, Range, Dishwasher, Washer & Dryer. All window coverings, all attached light fixtures. (id:59911)
RE/MAX Hallmark Chay Realty
5 - 15 Karachi Drive
Markham, Ontario
Prime Ground Floor Unit in High-Traffic Plaza Approx. 600 Sq. Ft. Excellent opportunity for retail or office use in a well-established mixed-use plaza. This versatile unit benefits from mixed-use zoning, allowing for a wide range of permitted uses. Newly renovated and currently configured with three small offices and a 2pc finished washroom. Ready to be built out to suit tenants needs, with convenient access to a new 120V electrical panel. Located in a high-density area surrounded by residential subdivisions, condos, and major anchor stores including Costco, Canadian Tire, Home Depot, major banks, and public transit. Ample unreserved parking available in a large lot for both staff and customers. Rent includes TMI, Tenant to pay their own utilities & insurance. (id:59911)
Royal LePage Signature Realty
Bsmnt - 205 London Road
Newmarket, Ontario
Spacious and beautifully maintained basement located in the family friendly neighborhood of Bristol-London. Close to schools, parks, transit, go train, shopping and all amenities. Tenant will pay 30 % of the utilities shared with main floor. (id:59911)
Sutton Group-Admiral Realty Inc.
373 Lauderdale Drive
Vaughan, Ontario
Cozy, Well Maintained, Sunlight Filled 4 Bedroom, 4 Washroom. In Excellent Neighborhood W/Over 3000 Sqft Of Living Space W/Finished Bsmt.It Features A Lrg Kit W/High End Cabinetry,Granite Countertop, S/S Appliances, Quality Hardwood Flr Thru-Out 1st & 2nd Flr & Oak Staircase W/Iron Poles. Upper Lvl Bathrooms Feature Granite Countertops, Ensuite W/Double Sink, Glass Shower Door & Framed Mirrors.Mins To Grocery Stores,Public Transit,Schools & Go Train Stations. (id:59911)
Joynet Realty Inc.
10246 Old Shiloh Road
Georgina, Ontario
Set on an impressive 20.56-acre parcel in Georgina, this exceptional property presents a rare opportunity to combine lifestyle and income in a peaceful rural setting just one hour from the GTA. The property is home to a well-established dog grooming and boarding business (25 years), complemented by a spacious and welcoming 4-bedroom, 2-bath bungalow. Thoughtfully designed for comfort and function, the home features hardwood flooring, a generous kitchen, and multiple walkouts to private outdoor dog runs. A step-in-safety whirlpool tub in the main bathroom adds a spa-like touch, perfect for unwinding at the end of the day. Purpose-built for business operations, the grounds include seven outbuildings designated for grooming, boarding, and office use, as well as secure, high-fenced play areas for dogs. The expansive acreage offers both privacy and potential for future expansion, whether you're looking to grow the business or simply enjoy the tranquility of wide-open space. Zoned for kennel use, the property only requires a license to continue operations. This is an ideal fit for professionals in the pet care industry, multi-generational families, or buyers seeking a unique investment with built-in value and long-term potential. A rare opportunity to own a large, income-generating property in a prime location where business and lifestyle can thrive in harmony. (id:59911)
RE/MAX Hallmark Fraser Group Realty
RE/MAX Hallmark Realty Ltd.
70 Ruthven Crescent
New Tecumseth, Ontario
Welcome To 70 Ruthven Crescent In The Heart Of Alliston, A Fantastic Opportunity For First Time Buyers, Growing Families, Or Smart Investors. This Spacious And Well Cared For 3 Bedroom, 2 Bathroom Townhome Features A Functional Layout With Open Concept Living And Dining Areas, Generous Bedroom Sizes, And An Abundance Of Natural Light Throughout. The Home Offers Excellent Flow And Flexibility, Making It Easy To Personalize To Your Lifestyle. Located In A Quiet, Family Friendly Community, You'll Enjoy The Convenience Of Being Just Minutes From Local Parks, Reputable Schools, Shopping Centres, Restaurants, And All The Everyday Amenities You Need. With Its Unbeatable Combination Of Comfort, Location, And Potential, This Property Offers Exceptional Value For Anyone Looking To Plant Roots Or Grow Their Investment In One Of Simcoe County's Most Desirable Towns. (id:59911)
RE/MAX West Experts Zalunardo & Associates Realty
Bsmnt - 942 Ferndale Crescent
Newmarket, Ontario
Located in one of the most desired area of Newmarket, This is a one-of-a-kind, Brand New walk-out 2-bedroom basement with a separate entrance and a private patio. never lived in Vinyl floors. Brand New Appliances. This unit comes with a washer/dryer. Your privacy and ease are assured. Located minutes away from all key amenities/shopping, Suitable For a Small Family or Two Adults. Close to Parks, Shopping & Restaurants, GO Train, Bus Stops, Hwy 404, And the Best Schools in the Area including French Immersion. Easy access to public transportation 10 minutes walk to Southlake Hospital. Freshly Painted & Brand New Kitchen. (id:59911)
Century 21 Heritage Group Ltd.
125 Fred Varley Drive
Markham, Ontario
Welcome home to 125 Fred Varley Drive, a comfortable and charming home ideally located in the heart of old Unionville. This immaculate home has been lovingly cared for and meticulously maintained by the original owners for over 50 years. It is perfectly situated on a premium lot offering privacy with an abundance of perennial gardens. Nature at her very best. This very spacious home offers an updated kitchen and hardwood floors in most areas. It is conveniently located within walking distance to transportation, all schools including separate, public and secondary. Main Street Unionville is a short stroll away and parks including play ground and tennis courts as well as walking trails are a few steps away. Featuring endless possibilities with exceptional value. (id:59911)
RE/MAX All-Stars Realty Inc.
25 Szollosy Circle
Hamilton, Ontario
Welcome to this charming 1,221 sq. ft. bungalow in the sought-after 55+ gated community of St. Elizabeth Village. This 2-bedroom plus den home offers a spacious and versatile layout designed for comfort and ease. The den can be used as an office, sitting area, or additional living space, adapting to your needs. Wake up to the morning sun in the primary bedroom, which features an east-facing window, filling the room with natural light. The bathroom features a step-in tub/shower combo with grab bars for added safety and convenience. Enjoy the peaceful backyard, complete with a deck that overlooks a beautiful green space filled with mature trees, offering a perfect spot for relaxation or entertaining. This home is ideally located close to the clubhouse, where you can take part in social activities and events. The nearby health club offers excellent amenities, including a gym, movement room, indoor heated pool, saunas, hot tub, and golf simulator. With its ideal location, thoughtful layout, and beautiful outdoor space, this home provides both comfort and community living. Don’t miss your opportunity to make it yours! (id:59911)
RE/MAX Escarpment Realty Inc.
10 Ellen Street E Unit# 808
Kitchener, Ontario
Bright and spacious 1-bedroom unit in a quiet, well-maintained building. Enjoy an open-concept living and dining area, a large bedroom with a full walk-in closet, and the convenience of in-suite laundry with a full sized washer and dryer. The kitchen features ample light and includes a fridge, stove, and dishwasher. Additional perks include a water softener, water heater, and one owned underground parking space. Located within walking distance to Centre in the Square, the public library, parks, shopping, and more—with quick access to transit, the expressway, and VIA Rail Station. A great opportunity to own a charming, move-in-ready home in a prime location! Stove with Convection Oven 2018, Water Filtration 2016. (id:59911)
Red And White Realty Inc.
