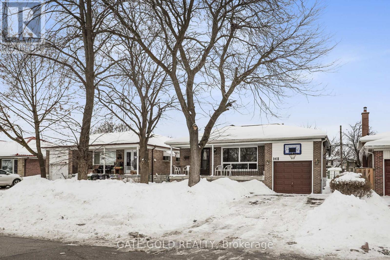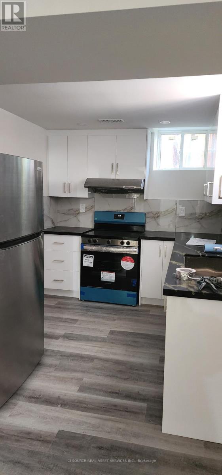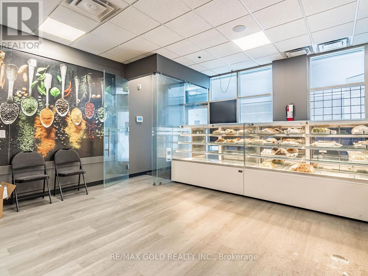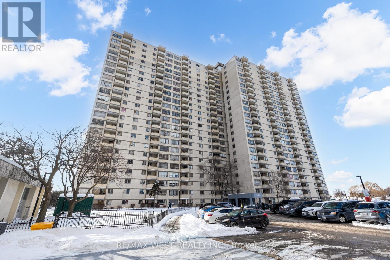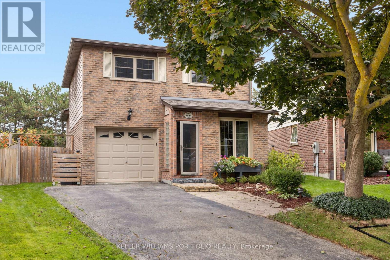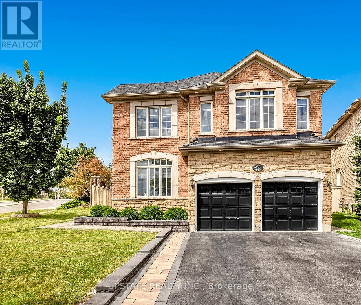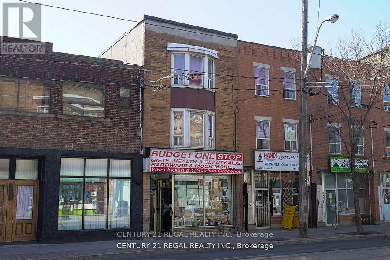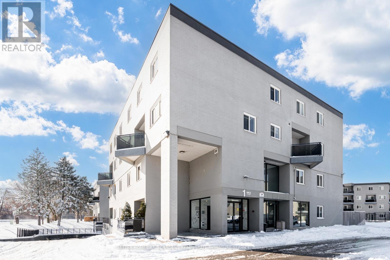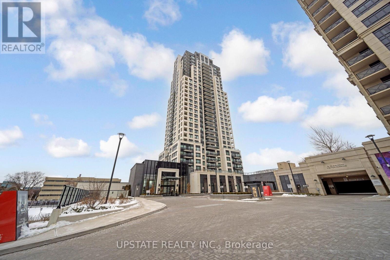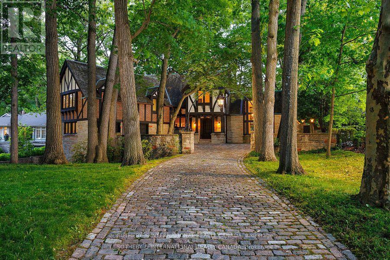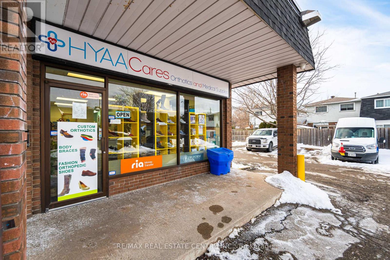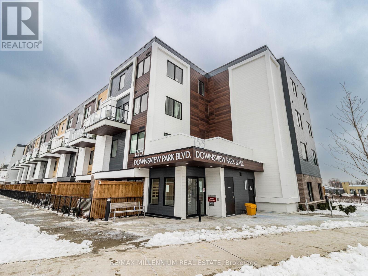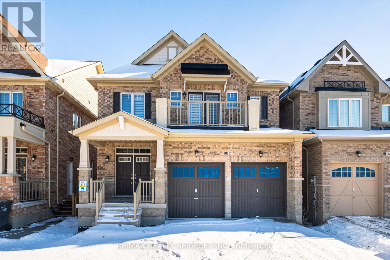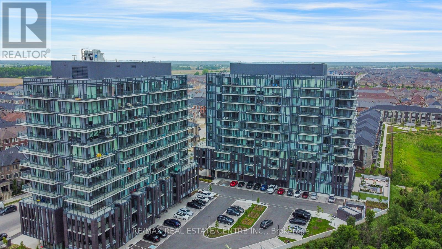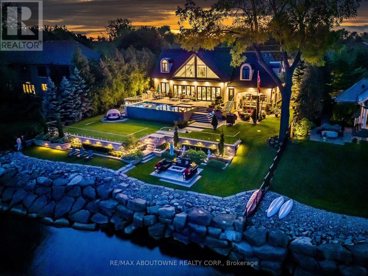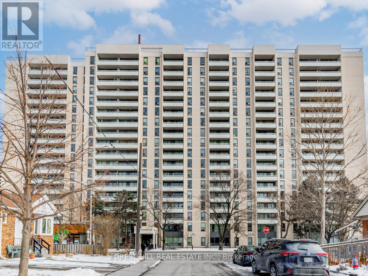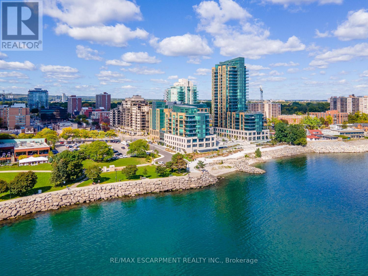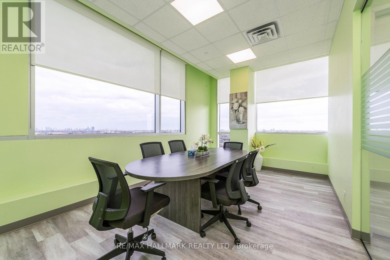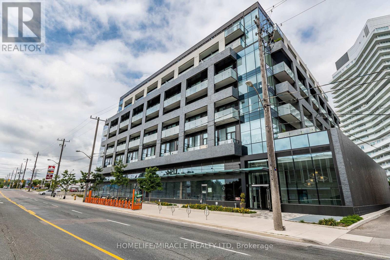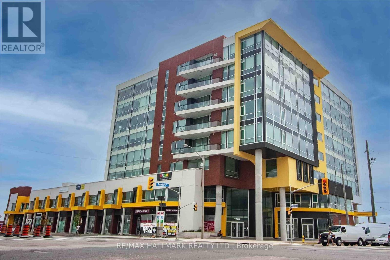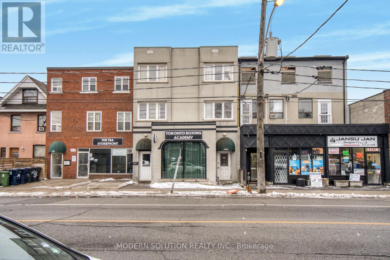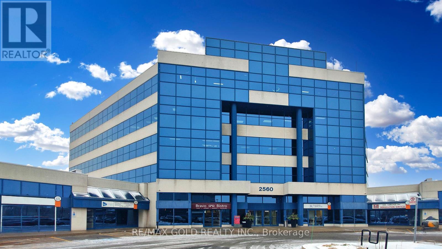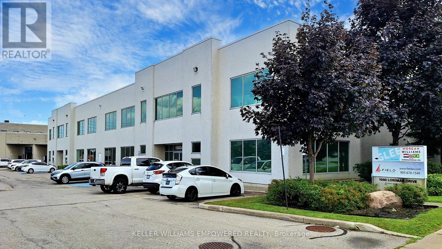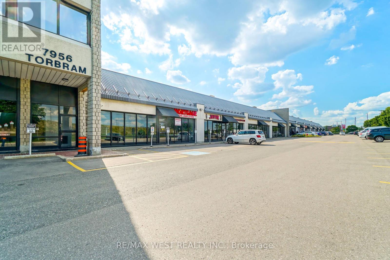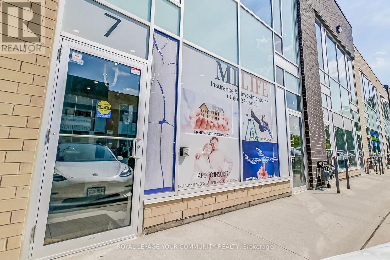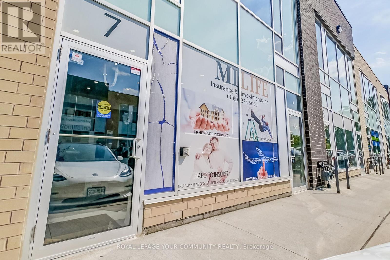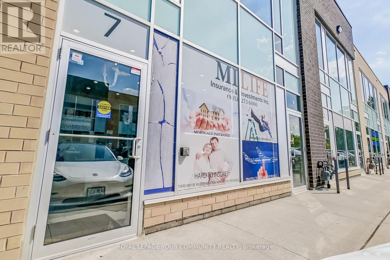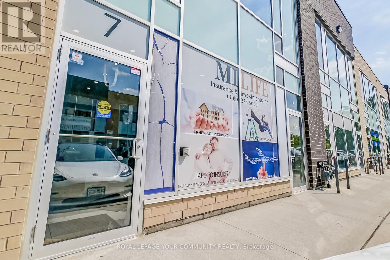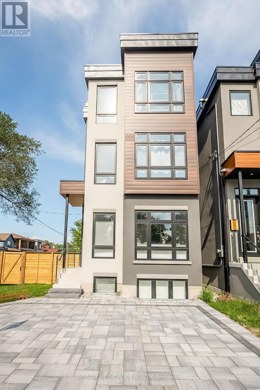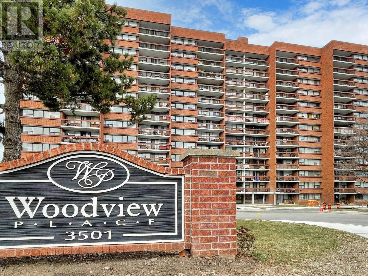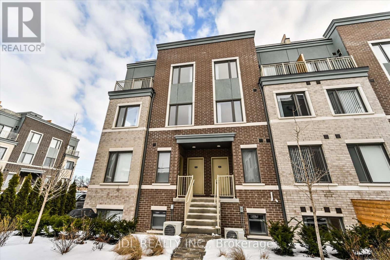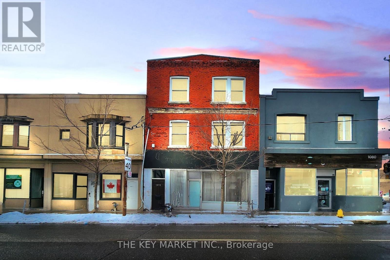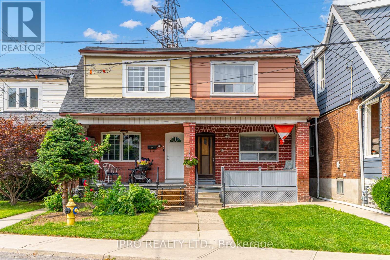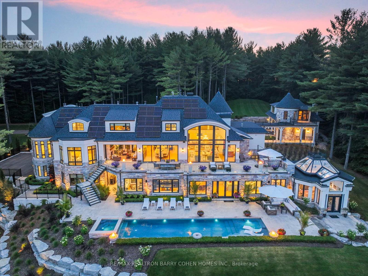40 Tealham Drive
Toronto, Ontario
Live With Potential Home! This Spacious Bungalow Is Move-In Ready, Updated new Modern Kitchen,Porcelain tiles, appliances. Featuring Large Spacious Bedrooms, Well-Kept Floors, Modern and Bright Pot-Lights, And Oversized Windows! This Home Can Double as An Investment- Basement Is Fully Finished with Large Living Space And 2 Bedrooms, BAR can convert to Kitchen. located minutes from Humber College, Conveniently located near parks, public transit, shopping, and dining, with easy access to highways for quick commutes (id:54662)
Gate Gold Realty
45 Densley Avenue
Toronto, Ontario
Rare freestanding industrial building located in North York. Updated office area. Excess Land Permitting Outside Storage. Easily accessible to the 401 and the Allen. TTC within minutes. Vacant possession will be provided. Excellent end user opportunity or investor. Featuring Plenty Of Outdoor Space For Parking And Storage. (id:54662)
Royal LePage West Realty Group Ltd.
Bsmt - 85 Maddybeth Crescent
Brampton, Ontario
Brand new legal 2+ den Basement apartment in a prime location in Mavis & Steels, close to Sheridan College. Two large bedrooms, one office room and one bath full washroom, large kitchen with brand new stainless steel appliances. Living room with lots of lighting. Lots of LED pot light with big windows. Backyard is accessible for recreational purposes. Parking facilities and separate laundry in unit is included. The location is close to various amenities and stores; No Frills, Indian/ Pakistani grocery store restaurants, temples, Gurudwar Halal meat store, Outdoor mall, Sheridan college, Go bus, Brampton transit and Hwy401 and 407. Walking distance to major intersection of Brampton Steels X Mavis/Chinguacousy. 2 bedrooms + Office space + 1 Bath. All utilities included. *For Additional Property Details Click The Brochure Icon Below* (id:54662)
Ici Source Real Asset Services Inc.
15 - 1332 Khalsa Drive
Mississauga, Ontario
Great Location, close to Airport, Major Highways 401,410,407,427 & 403 in a high traffics area. The unit has 2500 sq ft area on the main floor including a mezzanine floor of approx. 625 Sq ft currently being used as display and distribution of Indian Culinary delights. There is a washroom too for the convenience at the main level. The unit also comes with a grade level drive in door at the back for convenience. Currently being used as industrial kitchen complete with 2 Walk In Coolers (20ft X 10 ft and 7ft X 10ft) and 1 Walk In Freezer ( 7Ft X 10ft)Kitchen Hood Canopy of 36ft. Stainless steel sink, shelves, stoves and storage. Great for the current use or for many other uses. (id:54662)
RE/MAX Gold Realty Inc.
209 - 340 Dixon Road
Toronto, Ontario
Super Clean & Spacious Condo !!! Offering nearly 1,000 sq. ft. of timeless elegance with the potential for future modern upgrades and personal touches. The open-concept living area is bright and inviting, creating a warm and homey atmosphere. A large, private balcony extends your living space year-round, providing a perfect retreat. Lower floor- no need to wait for the elevator!This unit features two generously sized bedrooms, each with its own closet and window for added comfort and privacy**The modern bathroom includes a stylish vanity and spa-like shower heads, offering modern touch**The cozy kitchen combines functionality and flexibility, providing ample storage for pantry essentials and the ideal space to bring your culinary ideas to life. A separate laundry room adds extra convenience and customization options .Great Investment ( positive cashflow possible) as property taxes costing less than a cup of coffee a day and an almost all-inclusive condo fee covering access to amenities and 24-hour security - this home offers incredible value. It also includes one underground parking spot for added convenience .Located in a prime area! This condo is easily accessible to public transit, Toronto Pearson Airport, schools, shopping, and major highways, including the 401, 407, and 427.Seeing is believing schedule a viewing today! (id:54662)
RE/MAX West Realty Inc.
5676 Brightpool Crescent
Mississauga, Ontario
Welcome to this stunning detached home in the highly sought-after East Credit neighbourhood, offering With 4 spacious bedrooms, 4 bathrooms, a double garage, and a driveway for 3 cars, total 5 parking, this property provides ample room for big family and guests. Enjoy the cozy family room with a gas fireplace. Upstairs offers 4 spacious bedrooms, a primary suite with a 5-piece ensuite. Don't Miss this Gem, Move in and Enjoy! Ideally located near Heartland, you'll be close to all the amenities you need. Finished Basement Features 3 Pc Bathroom & Large Furnace/Storage Area Plus Cold Cellar. Prestigious Street In River Run. There are Two (2 )Laundry rooms, 1 in ground floor and 1 in basement! Perfect Home For Large Family. Quiet Crescent Location. Conveniently Located Close To Great Schools, Parks, Shopping Square One Mall, Erin Mills Town Centre, Rivergrove Community Centre, GO Transit, Church, Mosque And Major highways (401, 407), Hospital, Streetsville Village, restaurants, Credit River, parks, public transit, & the Heartland Town Center. A must see !. 4 Very Large Bedrooms. **EXTRAS** Light Fixtures, Window Coverings, Central Air, Inside Access To Garage, Laundry Room Side Door.Light Fixtures, Central Air, 4 Windows in Basement, Huge Extra Spce In basement For Making More. (id:54662)
Right At Home Realty
3054 Plum Tree Crescent
Mississauga, Ontario
Welcome to 3054 Plum Tree Crescent! This Spacious Split-Level Home has been Beautifully Upgraded, Light-Filled Living Spaces, Including a Custom Kitchen and a Living Room that Opens onto a Sun-Drenched Deck, Perfect for Relaxing After a Long Day, or Entertaining with Family and Friends. The Backyard is Exceptional a Private Oasis Surrounded by Mature Trees, Offering Incredible Seclusion as it Backs onto a Field with No Neighbours Behind. Rear width is Over 57 Feet wide! Perfect for Family Gatherings! This Home is Turn-Key and Comes with Everything You Need, Including Natural Gas Hookup for a BBQ, an Above Ground Pool, Treehouse for the kids, and Multiple Areas both Inside and Out for Enjoyment and Relaxation. All this, Steps to Top-Rated Schools and Quick Access to the 401, 407, 403, and GO Station for an Easy Commute. Your Dream Home Awaits! (id:54662)
Keller Williams Portfolio Realty
8047 Financial Drive
Brampton, Ontario
Welcome to this breathtaking fully upgraded premium corner lot, situated in a prestigious neighborhood on the border of Brampton and Mississauga. This stunning 4-bedroom home, with a finished 2-bedroom basement, is perfect for families seeking luxury and space. The double-door entry welcomes you into a separate formal living and dining room, leading to a spacious family room that features a cozy gas fireplace and pot lights throughout the main floor. Hardwood floors extend across the living, dining, and family rooms, creating an elegant feel. The kitchen, combined with the breakfast area, boasts stainless steel appliances, upgraded cabinets, a stylish backsplash, a center island, and a walkout to the yard, making it ideal for family gatherings. Upstairs, the huge primary bedroom offers a walk-in closet and a 5-piece ensuite with a soaking tub and separate shower. The other bedrooms are generously sized, providing comfort for all family members. Outside, the stone driveway and walkway enhance the home's curb appeal. Located close to highways 407 and 401, schools, grocery stores, banks, and restaurants are all within walking distance, offering unparalleled convenience. This home is a rare opportunity to enjoy upgraded living in a prime location! (id:54662)
Upstate Realty Inc.
1281 Queen Street W
Toronto, Ontario
EXCELLENT INVESTMENT OPPORTUNITY - 16.99 FT. FRONTAGE ON QUEEN WEST AND 122.00 DEPTH - 2,072 SQ. FT. RETAIL STORE ON MAIN FLOOR - GOOD HOLDING INCOME - 4 BEDROOM / 2 BATH RENOVATED APARTMENT ON UPPER FLOORS (THAT INCLUDING 4 BEDROOMS AND 3 PIECE BATHROOM WITH BATHTUB, A LAUNDRY ROOM ON THE 3RD FLOOR; ONE BEDROOM, A KITCHEN, A LIVING ROOM AND 3 PIECE BATHROOM WITH STAND SHOWER ON SECOND FLOOR)- APPLIANCES SUCH AS LAUNDRY MACHINES, STOVE, FRIDGE ARE INCLUDED - VACANT POSSESSION POSSIBLE (id:54662)
Century 21 Regal Realty Inc.
15 - 2001 Bonnymede Drive
Mississauga, Ontario
Welcome to this beautifully renovated 2 storey condo in the heart of the Clarkson community. This bright and spacious home has been thoughtfully updated offering modern finishes and a comfortable living space.The main level features hardwood flooring and a fully renovated kitchen with quartz countertops, brand new stainless steel appliances, pot lights and new tile floors. Upstairs features a spacious primary bedroom with a walk-in closet and a private W/O balcony as well as another spacious bedroom across from it. BBQ's are also allowed with thte ground floor units like this one.Located in a prime area, this condo is within walking distance of the GO Train, public transit, and excellent schools. It is also extremely close to shopping, the QEW, Lake Ontario, scenic trails, parks, and so much more.Don't miss the opportunity to own this stunning home in one of Mississauga's most desirable neighborhoods. (id:54662)
Century 21 Signature Service
1006 - 10 Eva Road
Toronto, Ontario
Experience the pinnacle of modern urban living at West Village, located in the vibrant heart of Etobicoke. This stunning 1,100 sqft suite features 2 bedrooms, a den, and 2 bathrooms, perfectly combining style, functionality, and convenience. The open-concept design effortlessly integrates the living, dining, and kitchen areas, while large windows flood the space with natural light, creating a warm and inviting atmosphere. A standout feature is the spacious private balcony terrace, ideal for entertaining and enjoying breathtaking views of the cityscape. Nestled in a lively community, this condo offers unmatched convenience. Discover nearby parks, savor delicious meals at local restaurants, or explore the surrounding shopping districts. With easy access to public transportation, youre perfectly connected to everything the city has to offer. Parking & Locker! New World Class Amenities backed by the #1 Condo Builder in the Business! Rooftop Deck, Beautiful Gym, Fantastic Party Room, Great Concierge, Ideal Guest Suites, & enough Visitor Parking. For potential investors, the property is tenanted by AAA tenants. (id:54662)
Upstate Realty Inc.
44 - 4985 Southampton Drive
Mississauga, Ontario
Rarely Offered 600+Sqft Condo Stacked Townhome in Desired Churchill Meadows Community! 1 Bedroom & 1 Bathroom Ground Level Open Concept Living Space With Front Terrace Bringing in Plenty of Natural Sunlight. Perfect for First Time Home Buyers Or Investors!! Large Eat-In Kitchen W/Tall Cabinets. Spacious Bedroom With Walk-in Closet. Plenty Of Storage Space. Updates Includes Eng Hardwood Flooring (2024), Tiles in Bathroom and Rear Entrance Area (2021), AC (2024), Thermostat (2024). Includes 1 Car Garage Parking and Inside Access From Garage To Unit. This Property is Close to All Amenities, Shops, Services, Public Transit And Easy access to highways 403/407. (id:54662)
Justo Inc.
38 Edenbrook Hill
Toronto, Ontario
Step into elegance and history with this majestic Tudor estate, a unique gem backing onto St. George's Golf & Country Club, this rare find offers unparalleled charm and potential. This generational home is a testament to its enduring style and craftsmanship. Its timeless appeal and meticulous maintenance ensure it stands ready for your personal touch. From the original checkerboard tile floors to beamed ceilings and four masonry fireplaces, this home radiates timeless appeal. For those looking to make this exquisite home their own, the potential for modern customization is boundless. Imagine adding a new upper-floor bathroom, dual floating wine rack walls, or modern finishes that blend seamlessly with the home's original character. This charming estate, owned by a single family since its construction, features formal principal rooms, four masonry fireplaces, structural beamed ceilings, and dual cobblestone driveways. With parking for eight cars in the garage, multiple stone terraces, a cedar roof, and a stone-walled cobblestone courtyard, this property is designed to impress. Meticulously maintained, the estate boasts commercial-grade construction and offers level tableland at the rear, perfect for enjoying as-is or expanding as desired. Architecturally significant, this home was designed and built specifically for its unique site, commanding attention with its bespoke design and presence. This estate is more than a home; it's a legacy. Located in the prestigious Edenbridge-Humber Valley, it offers a unique lifestyle opportunity. the neighborhood is celebrated for its beautiful homes, lush greenery, and an atmosphere of close-knit community. It combines serene, upscale living with effortless access to the vibrant energy of Toronto. Enriched by excellent schools, charming shops, and convenient highways offering a harmonious blend of tranquility and urban sophistication. (id:54662)
Sotheby's International Realty Canada
38 Ravensbourne Crescent
Toronto, Ontario
A gentle fusion of Scandinavian and Japanese design, The Emperor sits proudly in Toronto's charming Princess Anne Manor neighbourhood. This detached custom build is an architectural wonder of the west end with smooth finishes, oak floors and panelling, plunging sight lines and cascading sunlight. Hidden doors reveal themselves at your fingertips to unassuming ensuite bathrooms dressed in creams and stone or covert closets with abundant storage - its invisible lines maintain minimalism at the forefront of its demure design. Dramatic floor-to-ceiling windows rise 21 feet high in the main living, wide open to a generously sized dining room and bright kitchen with an exceptional breakfast island and concealed coffee nook. Fluting and custom millwork anchors the front entrance and frames the tv, complimenting the microcement finished gas fireplace. A constellation of soft lights quietly illuminates the home, a spectacle when the sun goes down, while its tobacco coloured facade stretches across the 76 foot wide lot and leads to an inground saltwater pool at the rear. Beneath century old canopy trees, around slow swooping roads, this one-of-a-kind modern build is two minutes from St George's Golf & Country Club & only ten minutes to Pearson Airport. Over 5000 total square feet, your choice of two primary bedrooms and multiple flex spaces on the top floor with the option to convert them to extra bedrooms - executives, creatives, gamers, podcasters, families and fitness enthusiasts will find limitless potential and a whole new meaning to going home at 38 Ravensbourne. (id:54662)
Sage Real Estate Limited
8 - 5291 Lakeshore Road
Burlington, Ontario
Turnkey Medical Supplies & Clinic for Sale - Prime Burlington Location!A fantastic opportunity to own a well-established medical supplies and clinic business in the highly sought-after central core of Burlington! This turnkey operation is fully equipped and ready to go, offering excellent growth potential with no franchise or royalty fees. Key Features: Prime Location - Situated in a top-rated, high-traffic area in BurlingtonTurnkey & Fully Equipped - All chattels and equipment included. New Lease in Place Secure long-term business stability. Multiple Revenue Streams - Includes a money transfer agency (RIA) for additional income. ADP Approved-Authorized provider for mobility devices. Expansion Potential Two additional offices available for rental income (perfect for massage therapy, physiotherapy, or other healthcare services)This is a rare opportunity to step into a profitable and growing business in the healthcare sector. Don't miss out! (id:54662)
RE/MAX Real Estate Centre Inc.
297 Campbell Avenue
Toronto, Ontario
Amazing opportunity for investors, users, and developers - Discover an incredible opportunity in the heart of a vibrant and rapidly gentrifying neighbourhood. This industrial property offers immense potential for a range of buyers. For the owner, this building provides endless possibilities with approximately 1,891 square feet of office space, 4,947 square feet of industrial space, and a basement with its own entrance offering an additional 1,891 square feet. For the investor, this property delivers stable income, and for the developer, your creativity can yield great dividends. Other features include boulevard parking at the front of the property and a long driveway on the south side leading to a drive-in door at the rear of the industrial space. Situated on a generous lot measuring approximately 50 feet by 190 feet, this property encompasses 9,500 square feet of prime real estate. Its strategic location offers excellent visibility and accessibility, capitalizing on the neighbourhood's rapid growth and urban rejuvenation. Conveniently located next to a brand-new residential high-rise in Toronto's Campbell Avenue and Dupont area, this property is just steps from public transportation and so much more. Whether you are a business owner searching for an ideal space or an investor or a developer seeking a lucrative investment opportunity, this property offers exceptional potential. (id:54662)
RE/MAX West Realty Inc.
116 - 155 Downsview Park Boulevard
Toronto, Ontario
Downsview Park is located near Torontos world-class subway line. Minutes from Highway 401 and 400. Open Concept, 3 Bedrooms, 2.5 W/R, Open Concept, Luxurious Functional Kitchen. Plank laminate flooring in entry, hallways, living/dining areas, bedrooms, and kitchen, Contemporary cabinets with quartz counter-top and undermount sink, Ceramic tile backsplash , Stainless steel appliances, 9' Ceiling height , beautiful view of the parks wooded areas and trails. Close to Yorkdale Mall, Downsview Shopping Centre, Cineplex Cinema, Black Creek Pioneer Village and York University. Private entrance from Patio. (id:54662)
RE/MAX Millennium Real Estate
37 Royal Fern Crescent
Caledon, Ontario
Beautiful Detached Approx. 2 yr old Remarkable Home With 4 spacious bedroom & 3.5 washrooms. Hardwood on Main floor, stairs & hallway, Double Door Entry. Master Bedroom has 4 Pcs Ensuite & Walk-In Closet. 9 Ft ceiling on main floor. One bedroom has balcony on 2nd floor. Family room with gas fireplace. Laundry Upstairs. Premium lot with no Walkway. Easy Access To Parks, Schools, And Highway. (id:54662)
RE/MAX Realty Services Inc.
202 - 215 Veterans Drive
Brampton, Ontario
Brand New & Luxurious Condo for Sale, Just Minutes to Mt. Pleasant Go Station, Brampton. Modern Building Design. Unit is Bright & Sunny offering functional layout of 1 Bedroom + Den and 2 Full Washrooms. Beautiful interior design features and finishes, spacious covered balconies with glass/aluminum railings, and floor-to-ceiling windows and metal panel exterior. 10 Ft Smooth Ceiling, Laminate Flooring throughout living and dinning rooms, kitchen, foyer, den, hallways and bedrooms. Ceramic tiles in balance of the area. Designer kitchen cabinetry featuring extended uppers and deep upper cabinets, Quartz counter tops. 1 parking spot & 1 Locker included with this Condo Unit. Excellent amenities consisting of a well-equipped Fitness Room, Games Room, WiFi Lounge and a Party Room/Lounge with a private Dining Room, featuring direct access to a landscaped exterior amenity patio located on the ground floor. **EXTRAS** Apartment is located steps from Mount Pleasant shopping center, Creditview park, Sport fields and many trails. Minutes to Mount Pleasant Go Station. Amenities include: fitness center, Games Room, WiFi Lounge & Party Room, concierge (id:54662)
RE/MAX Real Estate Centre Inc.
3188 Lakeshore Road
Burlington, Ontario
Welcome to your private oasis with natural light and sweeping views of Lake Ontario! This property offers a 160 ft deep lot and 105 ft of waterfront, creating a luxurious carefree resort lifestyle. Organic contemporary finishes blend seamlessly with nature, providing a serene environment. This custom-built home boasts approximately 4200 sq ft of elegance throughout, featuring a chef-inspired gourmet kitchen with top-of-the-line appliances and a huge custom quartz island. The dining room overlooks the water, perfect for watching boats sail by. Gather by the fire in the living room or gaze at the swans in the water. The main floor primary bedroom offers lake views, an ensuite, and a walk-in closet. The second level has two private bedrooms with picture windows, closet organizers, and a separate five-piece washroom. The lower-level family room is ideal for movie nights or playing pool, plus a gym, guest bedroom, and three-piece washroom. Outdoor lovers will be enchanted by the stunning infinity-edge pool blending with the lake and a hot tub for cool evenings. Beautiful landscaping enhances the natural beauty of the area, with multiple outdoor spaces perfect for entertaining or relaxing in tranquility. The large garage accommodates a car lift, with parking for 8 cars. Located just a short stroll to downtown Burlington with shops, restaurants, theatre, and parks. Don't miss this exceptional opportunity to make this your next home! (id:54662)
RE/MAX Aboutowne Realty Corp.
203 - 145 Marlee Avenue
Toronto, Ontario
"Location Location" Rosebury Square. This renovated 721 square foot unit boasts Stainless Steel appliances and faces East. Sobeys and a Pharmacy Plus convivence store, hair dresser and more located on the premises as well as Indoor Pool and Daycare Centre. T.T.C. and Allen Expressway close by. Parking if needed $150 per month. Locker on a waiting list. A must see! Hydro, and Water extra. (id:54662)
Forest Hill Real Estate Inc.
1401 - 2060 Lakeshore Road
Burlington, Ontario
RARE opportunity to own a high-quality prestigious waterfront 2 bedroom & a Den, 2 bathroom, 1270+ sqft condo in Downtown Burlington. Welcome to Bridgewater Private Residences. This luxurious corner suite features breathtaking views of Lake Ontario and downtown Burlington from an oversized private balcony, an open-concept state-of-the-art kitchen surrounded by floor-to-ceiling windows, and two large bedrooms with fully upgraded 4 and 5-piece en-suite bathrooms. Complimented by a bright and spacious Den, this condo truly has it all. Over $70,000 worth of builder upgrades including top-quality Thermador appliances, Barzotti cabinets, an oversized island with quartz countertops that chefs only dream of, a built-in fridge and convection oven, engineered hardwood flooring, custom lighting throughout, and custom wall and ceiling finishes.A 5-piece en-suite bathroom complements the primary bedroom overlooking Burlington downtown core. Enjoy perks such as access to the indoor pool, spa and restaurant at the attached Boutique Pearle Hotel. With 2 parking spots (with EV charger roughed-in) and a storage locker conveniently located in the underground garage, this unique property will exceed the highest of expectations. (id:54662)
RE/MAX Escarpment Realty Inc.
830 - 1100 Sheppard Avenue W
Toronto, Ontario
Don't miss out on this RARE Opportunity for a BRAND NEW, (TENANTED ) unit at West Line Condos!!! The unit features a LARGE terrace, large windows and built in appliances with lots of functional space. The building includes exceptional amenities including a Full Gym, Lounge with Bar, Co-Working Space, Children's Playroom, Pet Spa, Automated Parcel Room and a Rooftop Terrace with BBQ. Access to TTC is quick with a bus stop in front of your door. Sheppard West Station, Allen Road and the 401 are minutes away. Yorkdale Mall and York University is a short commute with any method of transport you choose. Sold with Tarion Warranty. (id:54662)
Century 21 Royaltors Realty Inc.
715 - 1275 Finch Avenue W
Toronto, Ontario
Turnkey Professional Office Space in Prime Toronto Location! Looking for the perfect office in a high-traffic, modern building? This 7th-floor unit features 9-ft ceilings, five treatment rooms, a large meeting space, and a welcoming reception ideal for medical, legal, physiotherapy, chiropractic, or massage therapy practices. Located in a brand-new professional office and medical building, enjoy concierge service, security, elevators, and public washrooms. The bustling lobby includes pharmacies, restaurants, and medical services, ensuring steady client traffic. Unbeatable Access: Just a 5-min walk to the subway, future LRT, and close to Highway 401. Prime Neighbours: Tim Hortons, Dynacare, and dental clinics enhance visibility. Includes one parking spot, storage, and 2 levels of underground parking for clients and staff.Near York University, Humber River Hospital, and Metro Courthouses, this space is perfect for professionals looking to elevate their business in a thriving Toronto hub! (id:54662)
RE/MAX Hallmark Realty Ltd.
815 - 4208 Dundas Street W
Toronto, Ontario
Welcome To Kingsway By The River. Nestled Between The Esteemed Kingsway And Lambton Communities. Humber River Trails At Your Door Step While Only A 15 Minute Drive From Downtown Toronto! Smooth 9' Ceilings, Great Functional Layout With Separate Den Area. Interior Designed Exclusively By Bryon Patton. Wall To Wall High Performance Wide Plank Laminate Flooring With Sleek Modern Kitchen Design.Thoughtful Upgrades Throughout. Amenities Include: Fitness Centre, Formal Dining Room W/ Kitchen, Multi Purpose Lounge & Sitting Room W/ Bar, Outdoor Amenity Terrace W/ Bbq, Party Room & Lounge, Visitor Parking, Bike Parking. (id:54662)
Homelife/miracle Realty Ltd
715 - 1275 Finch Avenue W
Toronto, Ontario
Turnkey Professional Office Space in Prime Toronto Location! Looking for the perfect office in a high-traffic, modern building? This 7th-floor unit features 9-ft ceilings, five treatment rooms, a large meeting space, and a welcoming reception ideal for medical, legal, physiotherapy, chiropractic, or massage therapy practices. Located in a brand-new professional office and medical building, enjoy concierge service, security, elevators, and public washrooms. The bustling lobby includes pharmacies, restaurants, and medical services, ensuring steady client traffic. Unbeatable Access: Just a 5-min walk to the subway, future LRT, and close to Highway 401. Prime Neighbours: Tim Hortons, Dynacare, and dental clinics enhance visibility. Includes one parking spot, storage, and 2 levels of underground parking for clients and staff.Near York University, Humber River Hospital, and Metro Courthouses, this space is perfect for professionals looking to elevate their business in a thriving Toronto hub! (id:54662)
RE/MAX Hallmark Realty Ltd.
2-3 - 2389 St. Clair Avenue W
Toronto, Ontario
This versatile property offers the perfect blend of commercial and residential space, situated in a prime location thats just a short walk to restaurants, grocery stores, and only 10 minutes from Dundas West Station. The ground floor features a spacious, well-lit commercial space, ideal for a variety of businesses, offering high visibility and accessibility, commercial space currently used by Toronto Boxing Academy. Upstairs, youll find six well-maintained apartments, designed for maximum comfort. One is a charming bachelor suite, while another offers a spacious two-bedroom layout. The remaining four apartments each feature cozy one-bedroom designs, making this an excellent investment opportunity for rental income.With the ideal balance of residential and commercial spaces, this property offers both convenience and potential. Whether you're an investor seeking steady rental income or someone looking to combine business and living in one location, this property is ready to meet your needs. Dont miss out on this unique opportunity! (id:54662)
Modern Solution Realty Inc.
323-324 - 2560 Matheson Boulevard E
Mississauga, Ontario
**Sunny & Bright **Suite 323-324 is a ready-to-move-in office suite, ideally located with easy access to major transportation routes like Highways QEW, 401, 427, 403, 407, LRT, and Pearson Airport. This offering includes two recently renovated, Unit 323 spans 1,874 sq. ft., and Unit 324 provides 1,669 sq. ft. Each unit features a combination of private offices and open workspaces, along with a kitchenette and a large boardroom. The renovation includes enhanced acoustic walls, new ceiling tiles, premium flooring, and acoustically treated doors, creating a quiet and efficient work environment. Additionally, the units are equipped with professionally installed power and network wiring to support multiple employees. The building is also connected to fiber optic internet, ensuring a high-quality connection. (id:54662)
RE/MAX Gold Realty Inc.
1060a Lorimar Drive
Mississauga, Ontario
Front foyer leads to Offices with windows that let in an abundance of natural light. 4 Washrooms. 1 Lunch Room accessible from the office and warehouse. Warehouse includes several rooms to fit your client needs, Access to 3 Truck Level Shipping Docks (9'9" h x 7'8" w) with automated levelers and One Drive-In Dock (13'7" h x 11'9" w). Mezzanine with approximately 11 foot ceiling height overlooks Industrial area and is accessible from Foyer and Industrial area. Plenty of parking space. Half of free standing building. **EXTRAS** Easy Access to Hwy 410 and 407. (id:54662)
Keller Williams Empowered Realty
20 (13) - 7956 Torbram Road
Brampton, Ontario
Beautiful contemporary-designed main-floor office space for lease - ideal for a wide range of professionals, including accountants, lawyers, paralegals, insurance brokers, mortgage brokers, financial advisors, immigration consultants, real estate brokers, logistics companies, and more. The impressive lobby features 20-foot ceilings and a comfortable waiting area, creating a welcoming and professional first impression for clients and guests. Tenants will have access to two spacious, fully furnished boardrooms, ideal for meetings and presentations, which can comfortably accommodate a large number of attendees. Additional amenities include three washrooms, one of which is accessible, and two shared kitchenettes for added convenience. Located in the Steeles & Torbram area of Brampton, this office space is in a highly accessible and well-connected business hub, with easy access to highways, public transportation, and Pearson International Airport. The building provides lots of parking for tenants and visitors, ensuring convenience for employees and visitors. The surrounding area also features a variety of restaurants and cafes, including Tim Hortons and McDonald's, perfect for quick lunches and coffee breaks. **EXTRAS** Lease rate includes basic internet, utilities, use of shared facilities, and ample parking. (id:54662)
RE/MAX West Realty Inc.
7 - 1185 Queensway E
Mississauga, Ontario
Ground Floor Office Space Spanning Approx 2000sqft Over 2 Units available Side by Side In A Bustling Commercial Retail & Industrial Mixed Use Newly Constructed Plaza. Professionally Finished And Move In Ready Suitable For Multiple Uses Including: Insurance, Real Estate, Law, Engineering, Accounting, Architecture, Marketing, Advertising, Design, & More. A Variety Of Businesses Within The Plaza Currently Operating Include: Medical, Pharmaceutical, Dental, Physio, Restaurant & Many More To Make This A High Traffic Area. Excellent South Exposure On Queensway Providing Visible Signage & Tons Of Natural Light. 1Front Desks, 4 Private Offices, 1 file storage room,1 Conference Room, 1 Lunch Room, 1 Bathrooms (1 Handicap Accessible). Modern Finishes Throughout Including Glass Office Walls, Motion-Sensor LED Lights, Stainless Steel Appliances, Custom Cabinetry. (id:54662)
Royal LePage Your Community Realty
6 - 1185 Queensway E
Mississauga, Ontario
Ground Floor Office Space Spanning Approx 2000sqft, 2 Units available Side by Side In A Bustling Commercial Retail & Industrial Mixed Use Newly Constructed Plaza. Professionally Finished And Move In Ready Suitable For Multiple Uses Including: Insurance, Real Estate, Law, Engineering, Accounting, Architecture, Marketing, Advertising, Design, & More. A Variety Of Businesses Within The Plaza Currently Operating Include: Medical, Pharmaceutical, Dental, Physio, Restaurant & Many More To Make This A High Traffic Area. Excellent South Exposure On Queensway Providing Visible Signage & Tons Of Natural Light. 1Front Desks, 3+3 Private Offices, 8 Cubicles + 2 Private Cubicles, 1Kitchenette, 2 Bathrooms (1 Handicap Accessible), & An 800sqft Separate Office Space With Potential To Sub-lease. Modern Finishes Throughout Including Glass Office Walls, Motion-Sensor LED Lights, Custom Cabinetry. (id:54662)
Royal LePage Your Community Realty
6 & 7 - 1185 Queensway E
Mississauga, Ontario
Ground Floor Office Space Spanning Approx 4000sqft Over 2 Units Side by Side In A Bustling Commercial Retail & Industrial Mixed Use Newly Constructed Plaza. Professionally Finished And Move In Ready Suitable For Multiple Uses Including: Insurance, Real Estate, Law, Engineering, Accounting, Architecture, Marketing, Advertising, Design, & More. A Variety Of Businesses Within The Plaza Currently Operating Include: Medical, Pharmaceutical, Dental, Physio, Restaurant & Many More To Make This A High Traffic Area. Excellent South Exposure On Queensway Providing Visible Signage & Tons Of Natural Light. 2Front Desks, 8+3 Private Offices, 8 Cubicles + 2 Private Cubicles, 1 Conference Room, 1 Lunch Room, 1Kitchenette, 3 Bathrooms (2 Handicap Accessible), & An 800sqft Separate Office Space With Potential To Sub-lease. Modern Finishes Throughout Including Glass Office Walls, Motion-Sensor LED Lights, Stainless Steel Appliances, Custom Cabinetry. (id:54662)
Royal LePage Your Community Realty
7 - 1185 Queensway E
Mississauga, Ontario
Ground Floor Office Space Spanning Approx 2000sqft Over 2 Units available Side by Side In A Bustling Commercial Retail & Industrial Mixed Use Newly Constructed Plaza. Professionally Finished And Move In Ready Suitable For Multiple Uses Including: Insurance, Real Estate, Law, Engineering, Accounting, Architecture, Marketing, Advertising, Design, & More. A Variety Of Businesses Within The Plaza Currently Operating Include: Medical, Pharmaceutical, Dental, Physio, Restaurant & Many More To Make This A High Traffic Area. Excellent South Exposure On Queensway Providing Visible Signage & Tons Of Natural Light. 1Front Desks, 4 Private Offices, 1 file storage room,1 Conference Room, 1 Lunch Room, 1 Bathrooms (1 Handicap Accessible). Modern Finishes Throughout Including Glass Office Walls, Motion-Sensor LED Lights, Stainless Steel Appliances, Custom Cabinetry. (id:54662)
Royal LePage Your Community Realty
Entire - 27 Thornton Avenue
Toronto, Ontario
This fully-furnished Toronto corner house with an up-to-date decor & an assortment of luxury features is a perfect place to call home. All utilities (heat, hydro, water & Bell Fibe high-speed internet) are included as well as the 10,000+ channels & movies On Demand through Android Box & IPTV service. The home features 3 upper levels & 1 lower level. The upper level offers a spacious open-concept living room which is a perfect place to relax after a long day, a fully equipped kitchen with stainless steel appliances, small appliances, cookware, & cutlery along with a large center island that's ideal size for both breakfast area & cooking. The separate room dining area has a large table-perfect for family & friends gatherings as well as the powder room that's conveniently situated next to the foyer area. The upper levels of the home consist of 3 spacious bedrooms, lots of closet space, & 2 full washroom ensuites. All bedrooms are tastefully furnished with consistent style. The primary bedroom, located on the 2nd level, offers a king-size bed, his/her closet, a 4-piece ensuite, & a walkout to a large patio with outside furniture which coffee lovers will absolutely enjoy. The 3rd level contains 2 spacious bedrooms with queen-size beds, each sharing a 3-piece ensuite, ample closet space & office space in the 2nd bedroom. The fully furnished lower level offers an open-concept living & dining area, a 2nd fully loaded kitchen with cutlery & stainless steel appliances, a large w/i closet, multiple windows for natural sunlight, & a 4-piece washroom. Spacious 4th bedroom has a queen-size bed, a window & an office corner space. Additionally, the home features hardwood flooring except for the upper level & laminate flooring on the lower level. Upper & lower stacked ensuite laundry for added convenience & a fenced outdoor space that provides a great platform for entertaining & BBQing with friends. The private driveway consists of 3 parking spaces that also includes an EV charger. (id:54662)
RE/MAX Metropolis Realty
36 - 1225 Queensway E
Mississauga, Ontario
Located in the heart of Mississauga's Stanfield Centre, 1225 Queensway, Unit 36 by Designergy Corp. is a premier commercial space that blends sophistication and practicality, designed to meet the needs of modern businesses. This property features a solid concrete foundation, advanced perimeter rough-ins, and four-camera surveillance, ensuring a secure environment for a range of business ventures. Whether you envision a state-of-the-art medical clinic, a bright designer studio, a trendy salon, or a fully operational warehouse, this versatile space offers endless possibilities. The layout is ideal for seamless operations, with front and rear access, a loading dock with a 10x10 drive-in door, and a mezzanine level offering flexible office space. Four integrated audio zones further enhance its functionality. Strategically located near Golf Course, Mall, and just minutes from the QEW and TTC's Long Branch Loop, this space offers both prestige and accessibility. Downtown Toronto is only a 16-minute drive away, providing unparalleled proximity to the city's vibrant core. This property is more than just a commercial space it's an opportunity to elevate your business. With its prime location, adaptable design, and premium features, this property is poised to be a hub of innovation and success. Seize the opportunity to make this exceptional space the foundation of your business. (id:54662)
RE/MAX Escarpment Realty Inc.
605 - 3501 Glen Erin Drive
Mississauga, Ontario
Beautiful 2-bedroom condo apartment with an enclosed balcony located in the city of Mississauga. The property is in a great location, close to all amenities such as plazas, banks, schools, public transit, college/university campuses, and Highway 403. The open-concept living area offers a clear view from the front. There is no carpet in the unit, and it features nice laminate floors. The primary bedroom includes a spacious walk-in closet, and the large private balcony overlooks the front view. This unit comes with a full-size washer in addition to the common area laundry. It includes 1 underground parking space and a dedicated locker. The condo fees cover heat, hydro, air conditioning, and amenities such as a fitness center and party room, all at no additional cost. Visitor parking is available in front of the building. The recent renovations include updates to the underground parking, elevators, hallways, and stairwells. Come view this property; you will love it **EXTRAS** .The lockbox code and buzzer number will be provided upon the confirmation of the appointment. (id:54662)
Homelife Superstars Real Estate Limited
17 Blackstone Street
Toronto, Ontario
Newer Duplex, Beautiful 2Bdrm 3Washrm For Rent. Amazing View To Enjoy, In Desired Area Of Toronto Very Well Connected, 2 Separate Suite Entries, Sep Laundry, 9Ft Ceiling On Main & Ground Flr, Walkout To Balcony, Hardwood Thru Out.. 1 Car Parking, Comes Unfurnished.. Both rooms have an ensuite washroom! **EXTRAS** Fridge, Stove, Dishwasher, WAsher & dryer, All ELFS (id:54662)
Homelife/miracle Realty Ltd
12 - 260 Twelfth Street
Toronto, Ontario
Lake & Town Menkes Built 3 Bedroom And 2.5 Bathroom. Main Floor Has Living Room, Dining Room, Open Concept Kitchen, Powder Room And Bedroom 3. 2nd Floor Has Master Bedroom With Walk In Closet, Ensuite 4 pc Bathroom, Bedroom 2 And 4pc Bathroom. Private Rooftop And Modern Finishes With A Gas Hook-Up For BBQs. Located close to the lake, parks, Humber College, And GO stations. **EXTRAS** All Appliances: Stainless Steel Fridge, Stainless Steel Stove, Stainless Steel Built-In Dishwasher, Range Hood Fan, Washer & Dryer. All The Electrical Light Fixtures. All Vertical Blinds (id:54662)
Jdl Realty Inc.
211 - 830 Scollard Court
Mississauga, Ontario
Absolutely stunning 1+1 unit featuring an open concept layout with a spacious bedroom and a generous-sized den. The modern kitchen is equipped with stainless steel appliances, a kitchen island, and ample counter space. Enjoy the convenience of an open balcony, ensuite laundry, a locker, and an underground parking spot. The building is well-managed and meticulously maintained, offering fantastic amenities like a pool. Ideally located just steps away from community services, major retailers, highways, and only minutes from Square One and the GO station. (id:54662)
Royal Canadian Realty
Upper - 18 Leeds Street
Toronto, Ontario
Looking for a spacious and character-filled home in the heart of Toronto? This fully detached home is just a block from Ossington Subway, offering unbeatable convenience to Bloor Street, Christie Pits, and the University of Toronto. Main Floor Features: Bright living room with hardwood floors throughout 2 bedrooms for comfortable living Kitchen with ample space Office/den perfect for working from home or extra bedroom 1 bathroom with a relaxing tub Second Floor Features: Expansive family room 2 additional bedrooms Den for extra space or a home office 2 full bathrooms for added convenience Private balcony for your morning coffee. **EXTRAS** New fridge, stove, washer, dryer *For Additional Property Details Click The Brochure Icon Below* (id:54662)
Ici Source Real Asset Services Inc.
14b - 18 Strathearn Avenue
Brampton, Ontario
We have approximately 1350 sq. ft commercial / industrial unit available for lease. Unit has 14 ft clear height (16 ft to the ceiling) , washroom, built mezzanine over office, 10 x 12 ft overhead door, 2 parking spots. Electricity and heating are additional costs to the Tenant, billed separately by utility companies. Water and office garbage as well as CAM / TMI expenses are included in the quoted price. CLEAN USE required, dirty business uses like automotive or welding are not accepted due to company policy or zoning restrictions. *For Additional Property Details Click The Brochure Icon Below* (id:54662)
Ici Source Real Asset Services Inc.
706 The Queensway
Toronto, Ontario
Welcome To 706 The Queensway Located In The Highly Coveted And Rapidly Growing Area Of Stonegate-Queensway. This 2 Story All Brick Commercial-Residential Property With 2979 Square Feet Above Grade Offers A Unique Opportunity To Live/Work In And Invest. The 2 Commercial Units With Street Front Access Are Great For Dentists, Chiropractors, Doctors, Salons, And Other Small Business Types. The Unfinished Basement Under The Commercial Units Offers Great Potential. The 3 Residential Apartments Are Self-Contained, And Separately Metered. 2 Units Are 1 Bedroom, 1 Bath, With A Kitchen And Living Room While The Third Unit Is A 2 Bedroom With A Large Eat-In Kitchen. There Are 3 Side By Side Parking Spaces In The Back That Are Double Car Length. A VERY RARE 27 Foot Wide Building. This Property's Location Is Truly Unbeatable, Close To The QEW, And The Recently Transformed Kipling Transit Hub, Connecting You To TTC, GO TRANSIT, And MIWAY Mississauga Transit. This Means Getting Around The City Has Never Been Easier. Additionally, This Neighborhood Is Undergoing A Significant Transformation, With Multiple New Construction Condo Buildings To Be Built Within A 2 Km Distance, Bringing Immense Value To The Entire Community Including Excellent Amenities, Supermarkets, Businesses, Shopping Malls, And Proximity To Pearson Airport. Do Not Miss This Opportunity To Own This Exceptional Property. **EXTRAS** Commercial and Residential Units Leased Month to Month. 1 Residential Unit is Vacant. Note: 2 Pictures are virtually staged. (id:54662)
Royal LePage Realty Centre
1078 Dovercourt Road
Toronto, Ontario
A rare opportunity to own a generational, turnkey, income-producing, multi-functional 3-storey triplex with ground-floor commercial space and a basement with a separate (walk-up) entrance- an ideal location to start your own business. With a total of 4 separate entrances, the possibilities are endless! Live and/or invest in one of Toronto's most sought-after West End neighbourhoods. This triplex is beautifully renovated and meticulously maintained, standing out as one of the few 3-storey buildings in the area with a usable basement, maximizing your return on investment. The 3rd and 2nd floor each features a fully renovated 3-bedrm apartment. The ground floor is a commercial-ready space with a 9.5-foot ceiling, pot lights, a back studio with a 3-piece bathroom, a powder room, and a full basement with its own entrance. At the back of the property, you'll find large walk-out terraces and stairs, providing convenient second exit points. The expansive backyard, fully fenced with a back gate, serves as a true outdoor oasis, offering endless possibilities for both large-scale entertaining and versatile commercial ventures. The area is seeing a surge of new condo developments, alongside fresh shops set to open on Dufferin and Dupont. You are within walking distance to Bloor & St. Clair, home to a wide selection of restaurants and bars. Dufferin Mall is just a short walk away & Yorkdale is a quick drive via the Allen Road. TTC access is close by, or take a short trip to the much-anticipated future Eglinton Express. The Airport Express is also nearby, offering quick access to the airport in under 20 minutes. Dovercourt Park and High Park are both within easy reach, and you will never be far from grocery essentials, with Loblaws, Farm Boy, and FreshCo all located nearby on Dupont. This property offers seamless connectivity to the dynamic heart of the city, making it a coveted investment for those seeking the perfect blend of convenience, community, and potential in Toronto. ** (id:54662)
The Key Market Inc.
711 - 30 Shore Breeze Drive
Toronto, Ontario
Welcome To The Eau Du Soleil Condos In The Highly Desired Humber Bay Shores Community. This Fully Furnished, Move-In Ready One-bedroom And Den, One-bathroom Suite Features A Practical And Open Layout With A Front Entry Closet, Miele Kitchen Appliances, Plenty Of Kitchen Island Space, Stackable Washer & Dryer Closet, A Primary Walk-In Closet, Primary Built-In Shelving, Den Wine Storage, And A 4-Piece Ensuite. The Suite Also Includes Two Separate Walk-Out Doors To The Expansive Wrap-Around Terrace With Views Of Lake Ontario And Toronto's City Skyline. Eau Du Soleil provides Its Residents With A Great Urban Location That Is Within Walking Distance Of The Westlake Village Shopping Centre, Including Grocery Stores, Cafes, Restaurants, Pharmacies, And Much More. As Well As Having Close Proximity to Many Walking/Cycling Paths Along Lake Ontario Featuring Unparalleled Water And City Views. **EXTRAS** Bldg Amenities: Indoor Pool, BBQ Deck, Party Room, Games Room, Theatre Room, Guest Suites, Fitness Centre, Cardio Space, Yoga Studio, Boardroom, 24-hour Concierge/Security, And More. (id:54662)
Royal LePage Real Estate Services Ltd.
16 Pryor Avenue
Toronto, Ontario
***Location Location Location*** Great Investment Property Is Waiting For You! Is A Hidden Gym Located In An Trendy Neighborhood Waiting For The Right Astute Buyer. The Property Currently Boasts Two Kitchens/Two Units With Multiple Bedrooms For Resident's Needs. Potential Total Market Rents Can Reach $5200 PLUS! Bathroom On Each Floor. The Property Includes a Large Lane Way Garage. House Can Be Easily Transformed Back Into Single Family Unit By Breaking Drywall Partition On Main Floor Bedrooms To Create a Living And Dinning Space. The Area Has Many Projects Just Finishing and Starting, Nearby Public Transit, Stockyards Shopping Centre, With Many Parks and Schools Nearby. This Is A Great Property Waiting For You. **EXTRAS** Property Is Divided Into Two Units. First Entrance To The Main & Second Floor Unit In The Front. Other Half Of Main Floor & Basement Unit Entrance Located At The Back. Two Finished Basement Bedrooms Not Shown In Pictures & Floor Plan. (id:54662)
Ipro Realty Ltd.
15466 The Gore Road
Caledon, Ontario
15466+15430 Gore Rd. An Extraordinary New Fully Renovated Award Winning Builder Chatsworth Fine Homes & Interior Design By Renowned Jane Lockhart Designs. Located In Prestigious East Caledon, This Custom-Built Estate Is Encircled By 52.5 Acres Of Private Forest, Three Vast Ponds, Cascading Stream, 2-Km Nature Trail & Protected Spring-Fed Lake. Exquisite Primary Residence With Additional 1-Bedroom Coach House, 3-Bedroom Guest House That Includes A Finished Basement & Two Fireplaces & Coastal Beach House On Private Swimmable Pond With White Sand Expanse. Main Estate Features Lavishly-Appointed Great Room & Dining Room With Custom Mouldings, Opulent Champagne Bar, 2-Way Fireplace & Walk-Out To Terrace, Gourmet Kitchen W/Attached Morning Kitchen With Best-In-Class Appliances, Elegant East-Facing Primary Suite With Two Ensuites, Steam Showers & Bespoke Dressing Room. Outdoor Living Room With Automatic Screen & Fireplace. Ascend The Artfully-Designed Open-Riser Staircase Or Elevator To The Interior Balcony. Three Upstairs Bedrooms & Library With Ensuites, Expansive Entertainment Room W/Walk-Out To Pool. Fully-Equipped Wet Bar, Custom-Designed Ice Cream Parlour, Beauty Salon & Spa, Gym WITH Cushioned Floors, TrackMan Golf Simulator Room & Breathtaking Glass-Domed Conservatory. Two Garages With Heated Floors & EV Chargers. Stunning Outdoor Pool & Adjoining Hot Tub With Waterfall, Meticulous Landscaping, Groomed Greenery For Golfers, Scenic Lookout With Skyline Views & Horticulturalists Dream Outdoor Garden. Designed For Gracious Entertaining & Extravagant Living, Stonebridge Is Altogether Spectacular In Size, Natural Beauty & Artisanship. **EXTRAS** Smart Home Tech., Net Zero Home Solar Home, Sec. Cam. Network, Lutron Home Auto Sys., Extensive Property Lightscaping, La Cornue Double Oven & Stove, SubZero F/F, LG Clothes Steamer, 5 Car Garage, 3 Car EV, Salt Water Pool & Hot Tub. (id:54662)
RE/MAX Realtron Barry Cohen Homes Inc.
77 Stoneledge Circle N
Brampton, Ontario
Beautiful Detached House W/Premium Lot Is For Sale In The Most Desirable Area In Brampton. This Well Appointed 3 + 1 Bedroom Plus 3 Bath Home Lends Itself To Living & Formal Dining. Its Entertaining With An Open Concept Kitchen & Breakfast. Finished Basement With Pot Lights, 3Pc Washroom, & New Flooring. Furnace & A/C Aprox 8 Yrs. Water Heater Owned. All Amenities Are Closed By. **EXTRAS** All Existing Appliances, All Existing Window Coverings & All Existing Light Fixtures Now Attached To The Property. ** This is a linked property.** (id:54662)
Trimaxx Realty Ltd.
