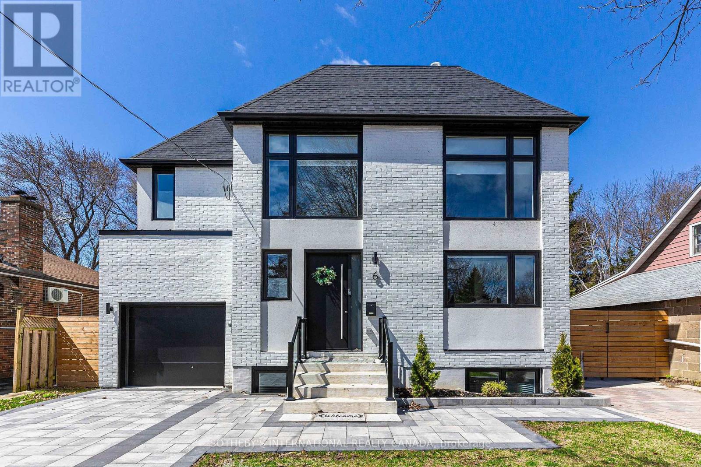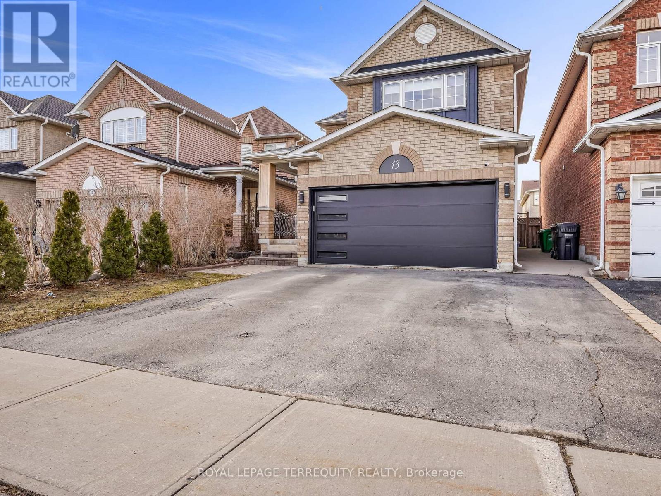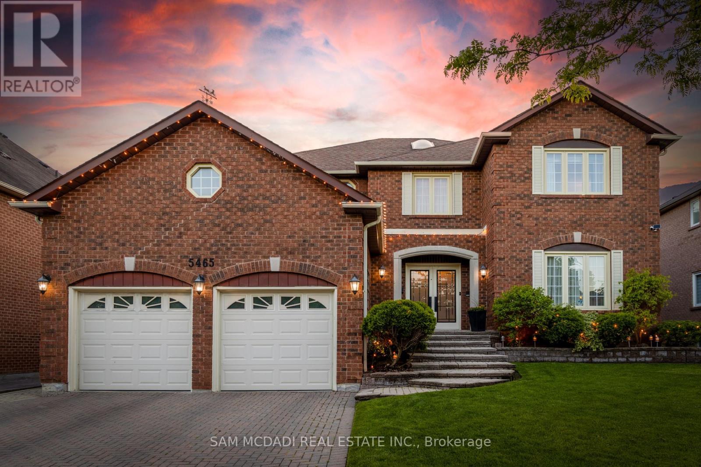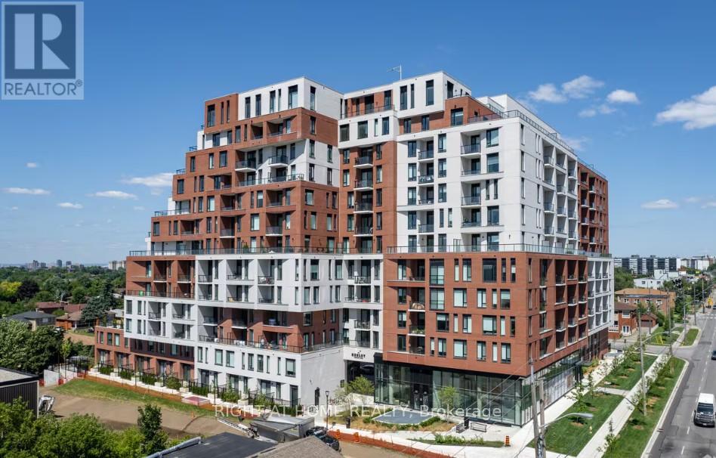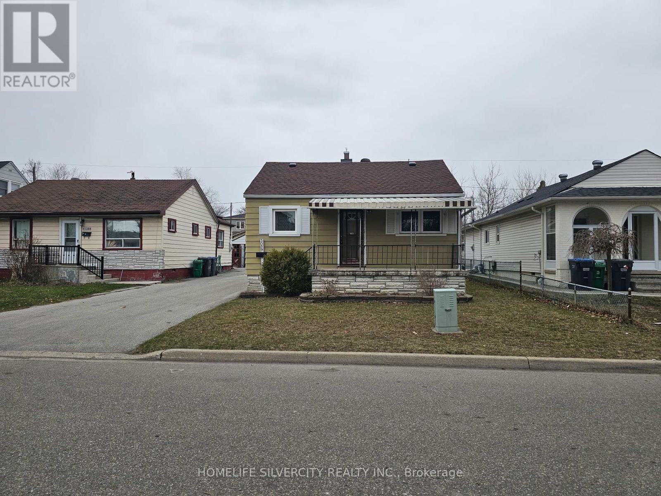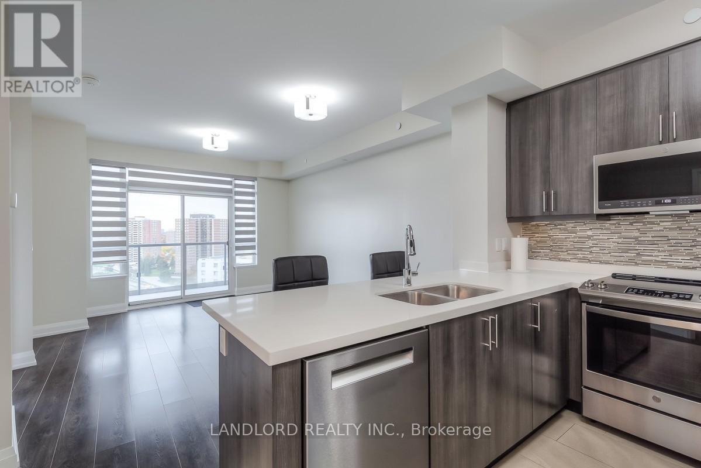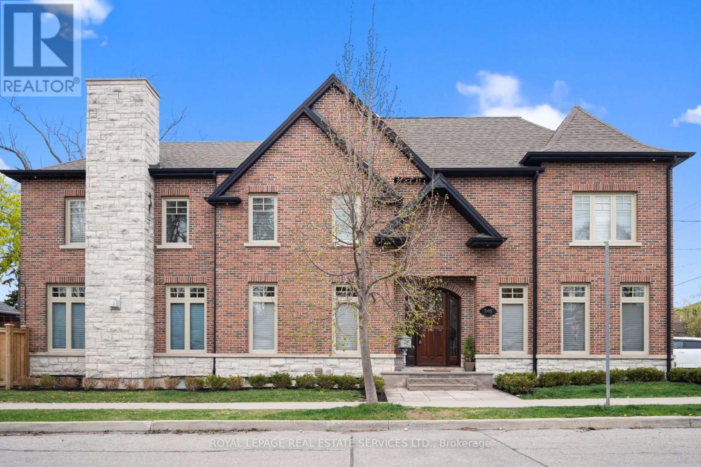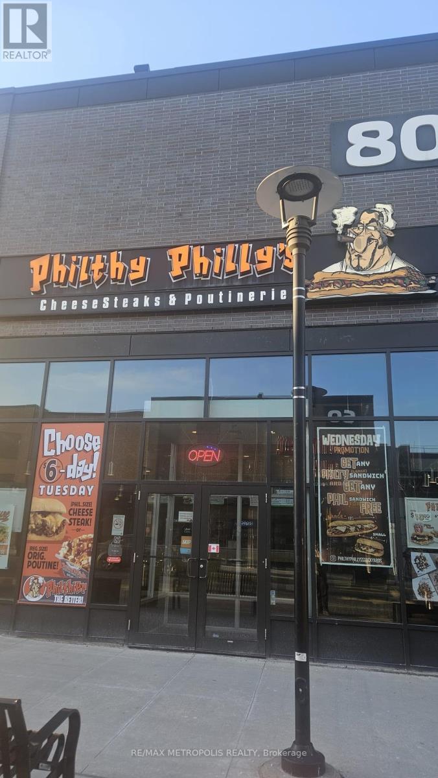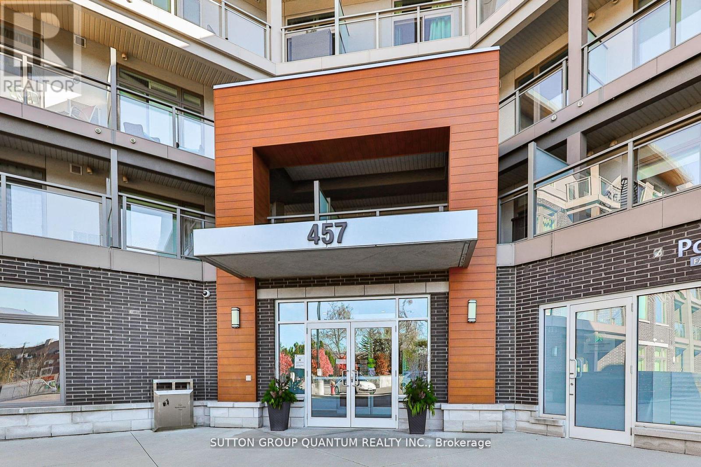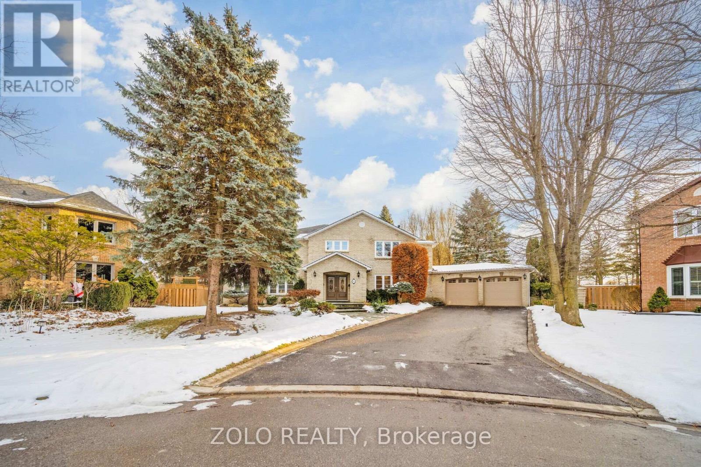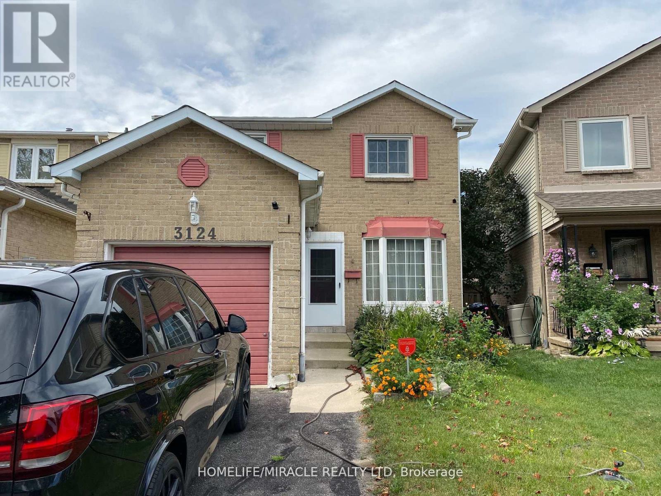550 Lear Gate
Milton, Ontario
Spacious and well-designed 2,300+ square foot home with main floor den, and an upstairs family room that could both be great spaces for work from home or kids' play areas. Refaced kitchen and bathroom cabinets, all new light fixtures, California shutters throughout, 9-foot ceilings on main. Check out the floor-to-ceiling fireplace mantle in the photos! Patterned concrete front and back, hot tub, gazebo, and walkway with stones to the side provide a very attractive outdoor space for entertaining. Convenience is key with the LCBO, Beer Store, Grocery, ice cream shop, pet store, and banks all located just around the corner in a convenient plaza. 2 Bedroom Legal Basement Apartment Currently Rented at $1850.00. Close to Hospital and Community center (id:59911)
Sapphire Real Estate Inc.
16 Saint Grace Court
Brampton, Ontario
Gorgeous beautiful & Spacious 3 Bedroom & 2.5 Washroom Semi-Detached Home Available For Lease In Castle more Area. Well Maintained Home. Close To Costco, Grocery, Schools 401, 407, & 427. Large Living Room With Gas Fireplace. Granite Counter Tops With Stainless Steel Appliances. Master bed room has Ensuite.(basement not included). (id:59911)
Property Max Realty Inc.
6 Twenty Fifth Street
Toronto, Ontario
Indulge in Lakeside luxury at this newly built custom property, where contemporary design meets serene natural beauty. Bright expansive floor-to-ceiling windows frame panoramic views, flooding the space with natural light. The main floor boasts an open-concept layout, adorned with bright, contemporary decor & high-end finishes throughout. With five bedrooms, including a primary room nestled in the loft, comfort & privacy abound. The modern kitchen designed with top-of-the-line appliances & sleek finishes, while the living room features a striking stone wall with a fireplace, perfect for cozy evenings. Convenience meets sophistication with remote-controlled blinds on the main floor & automatic blinds upstairs. A separate entrance leads to a spacious basement apartment with living room, kitchen, two bedrooms and full bathroom. While the large backyard beckons for outdoor enjoyment. Dual furnaces & AC units ensure climate control throughout. This residence harmoniously blends luxury, comfort & natural beauty, offering a serene retreat near the water's edge. (id:59911)
Sotheby's International Realty Canada
4321 Sixth Line
Milton, Ontario
An exceptional opportunity to acquire 13.8 acres of strategically located land with approximately 560 feet of direct Highway 407 frontage and convenient access off of Sixth Line in Milton. Ideally suited for topsoil mixing, landscaping, and similar operations, this property has been home to a well-established provider of premium soils, mulches, and aggregates serving Milton, Oakville, Burlington, and Mississauga since 1991. Please note: this is not a business sale only the land and buildings are being offered. The site features a maintained 1,620 sq. ft. bungalow with a walkout basement, a detached garage, a 1,860 sq. ft. office/workshop with an attached 1,500 sq. ft. coverall structure, as well as drainage culverts and a stormwater retention pond already in place. Currently zoned Agricultural with a legal non conforming use. The property benefits from significant infrastructure and is considered a strong candidate for future Urban Employment designation, with surrounding road improvement projects further enhancing long-term development potential. This rare offering combines high visibility, functional improvements, and future upside making it ideal for owner-operators, investors, or strategic landholders. (id:59911)
Coldwell Banker Integrity Real Estate Inc.
13 Humbershed Crescent
Caledon, Ontario
Desirable Bolton West Move-in Ready Home On A Quiet Family Friendly Street! Renovated Kitchen With Custom Cabinetry, a Coffee Bar, Stainless Steel Appliances, and Walk-out To Private Fully Fenced Backyard With a Shed For Extra Storage. Open Concept Living/Dining Room Includes a Built-in Entertainment Center. Renovated Bathrooms on Main and Second Floors with Newer Tiles, Vanities and Fixtures. Other Upgrades Include Newer Hardwood Floors, Tiles, Baseboards, Smooth Ceilings Throughout, and Pot Lights on the Main Level. The Finished Basement Provides Additional Living Space With a Rec Room, Laundry Area with Built-ins, Sink And a 3 piece Bathroom, Cold Cellar, and Extra Storage Space. (id:59911)
Royal LePage Terrequity Realty
5465 Shorecrest Crescent
Mississauga, Ontario
Remarkable executive family home in the sought-after East Credit community meticulously situated on a private ravine lot backing onto the credit river, measuring 62.56 x 177.19 feet, and offering over 3,500 square feet above grade. The open to above grande foyer welcomes you into a bright and airy floor plan adorned with large principal rooms designed with a blend of faux hardwood and tile floors, large windows, led pot lights, and crown moulding throughout. Meticulously designed as the heart of the home, the upgraded kitchen with unobstructed views of the family room boasts a breakfast area, elegant quartz countertops, stainless steel appliances, and seamlessly opens up to the private backyard oasis with an oversize cedar deck, large in-ground salt water pool with new equipment and ample green space elevated with landscape lighting and an irrigation system. Step into your primary bedroom with his and her walk-in closets and a lovely 6pc ensuite with double vanities, a soaker tub, and a freestanding shower. Down the foyer lies a junior suite with an upgraded 3pc ensuite and 2 more spacious bedrooms that share a 4pc bathroom. The partially unspoiled basement provides ample room to create your dream space! Whether you are looking to add a movie theatre, spa, nanny or guest suite, the possibilities are endless. This home truly combines comfort, style, and functionality to create a perfect retreat! *Garage features a car lift for a total of 3 parking spots!* Superb location with close proximity to all amenities including schools, River Grove community centre, parks, shopping malls, grocery stores, and major highways! (id:59911)
Sam Mcdadi Real Estate Inc.
2 - 1661 Lakeshore Road W
Mississauga, Ontario
This luxurious one-bedroom apartment in Mississauga's high-demand waterfront community offers the perfect blend of modern comfort and prime location. Situated just moments from the marina, scenic parks, and lakeside trails, it features an open-concept layout with hardwood floors, large windows, and a sleek gourmet kitchen with stainless steel appliances. The spa-like bathroom and in-suite laundry, add convenience and elegance, making it ideal for professionals seeking a stylish urban retreat. With easy access to shopping, dining, transit, and major highways, this residence is more than just a home its a gateway to a vibrant, upscale lifestyle in one of Mississauga's most desirable neighborhoods. (id:59911)
Ipro Realty Ltd.
218 - 3100 Keele Street
Toronto, Ontario
Spacious 1 Bedroom + Den 1 Bathroom 551 Sqft, 1 Year New Located in the Contemporary & Upscale Keeley Condos Building. Sunfilled From Large Windows, Beautiful View. Across the Street From Downsview Park. Amazing Starter Home and/or Investment Property, Easy to Rent. Carpet Free, Laminate Flooring Throughout. Bedroom Has Huge Sliding Closet. Modern Kitchen with Stainless Steel Appliances & Quartz Countertops. Amenities Include Sky Yard with Panoramic Views, Fitness Centre, Library, Pet Wash, Study, Lounge, Family Room, Bike Wash, Children's Play Area & Serene Courtyard. Integrated ERVs, All Year Round Heating & Cooling. Minutes to 401, York University, Yorkdale Shopping Centre, Humber River Hospital, Downsview TTC Station. (id:59911)
Right At Home Realty
532 Silverthorn Avenue
Toronto, Ontario
Rarely Offered Bungalow with Massive Private Driveway that Accommodates Parking for Seven Cars Plus Two More in Double Garage for a Total of Nine!!! Nestled on a Massive Irregular-shaped lot that Can Accommodate Large Gatherings or Ideal for Family Recreation! Fully Finished Non-Retro-Fitted Basement Apartment that Offers Supplemental Income to Live and Rent. Key Upgrades Include a Newer Roof (2023), Windows (2024), and a Covered Side Deck (2024), Accessible Directly from the Kitchen. Basement has a Walk-Up from the Kitchen, Ceiling Height of 6' 10", and a large cold cellar. Enjoy the Large Backyard, Ideal for Entertaining, With Mature Trees including Pear and Cherry Tree. Conveniently Located Close to Schools, Shopping, Restaurants, and Transit, Including the New Upcoming Eglinton LRT. (id:59911)
Royal LePage Terrequity Realty
Upper - 14 Innes Avenue
Toronto, Ontario
A Well Maintained, All Inclusive 1 Bedroom and 1 Bath Apartment Located On The Top Floor Of A Quiet Home. This Is A Fully Separate Unit With Its Own Private Entrance, Offering Privacy And Independence In A Peaceful Setting. This Bright And Thoughtfully Cared For Space Provides A Comfortable Living Experience In One Of Torontos Established Residential Communities. Enjoy Access To A Shared Laundry Area And The Convenience Of Being Just A Short Walk To Transit For Easy Commuting. Ideal For A Quiet, Responsible Tenant Seeking Simplicity, Comfort, And A Welcoming Place To Call Home. (id:59911)
Keller Williams Advantage Realty
3099 Merritt Avenue
Mississauga, Ontario
Situated in one of the most sought-after neighborhoods, this property offers unmatched convenience with easy access to major highways, public transit, places of worship, shopping centers, and a range of community amenities. An outstanding opportunity for builders, investors, or first-time home buyers ready to make their mark. The area is undergoing rapid growth, with new homes being developed near by making this a promising location for future investment and development. (id:59911)
Homelife Silvercity Realty Inc.
Basemen - 6 Fishing Crescent
Brampton, Ontario
This 2-Bedroom Legal Basement Apartment Is Located In A Detached House And Boasts Tons Of Natural Light. The Apartment Has An Amazing Layout And An Open-Concept Modern Kitchen With Appliances, Lots Of Pot Lights, Big Windows, And Laminate Fresh Flooring. The Apartment Also Has En Suite Laundry, A Master Bedroom With Mirror Glass Closet, And Is A Fresh And Bright Place To Call Your New Home. The Apartment Has A Separate Entrance, Providing Full Privacy, And Parking Is Provided. It Is A Must-See For Anyone Looking For A Comfortable And Convenient Living Space. **EXTRAS** The Utilities Are Only 30%, Making This An Affordable And Comfortable Living Space. Whether You're A Student, A Couple, Or A Small Family, This Apartment Is Perfect For Anyone Looking For A Convenient And Comfortable Place To Call Home. (id:59911)
Ipro Realty Ltd
1706 - 25 Fontenay Court
Toronto, Ontario
Enjoy Carefree Living In This Luxurious 1 Bed +Den, 1 Bath Suite, Offering Panoramic City And Green Space Views And Modern Finishes. The Primary Bedroom Is Generously Sized And Features Ample Closet Space, While The Den Offers Versatility, Serving As Either A Second Bedroom Or A Convenient Home Office. Additionally, Its Convenient Proximity To Parks, Recreational Trails, Schools And Public Transit Makes It An Ideal Choice For Outdoor Enthusiasts And For Easy Commuting. A Must See! **EXTRAS: **Appliances: Fridge, Stove, Dishwasher, B/I Microwave, Washer & Dryer **Utilities: Heat & Water Included, Hydro Extra **Parking: 1 Spot Included **Locker: 1 Locker Included (id:59911)
Landlord Realty Inc.
546 Prince Edward Drive N
Toronto, Ontario
Welcome to your dream home in The Kingsway - a stunning, custom built residence crafted in 2013 by Kingsway Village Custom Homes. Thoughtfully designed with exquisite attention to detail, this home offers the perfect blend of luxury, comfort, and functionality. The open concept main floor is made for modern living and entertaining. At its heart is a gorgeous chefs kitchen featuring a massive centre island, cabinet front high end appliances, a walk-in pantry, and custom cabinetry throughout. The kitchen flows seamlessly into a bright and spacious living room with a cozy gas fireplace and walk-out to a beautifully landscaped, fully fenced yard. The dining room is ideal for hosting, complete with a built-in island, bar fridge, ice-maker and additional storage. A main floor office, stylish powder room, and practical mudroom with direct garage access complete this level. Upstairs, you'll find 4 generous bedrooms, each with its own private ensuite - perfect for growing families or hosting overnight guests. Two of the bedrooms feature walk-in closets and spacious ensuite baths, making either a perfect choice for your primary suite. Pick whichever one suits your lifestyle best! The designated primary is a true retreat with a spa-like 5pc ensuite, walk-in closet, and plenty of natural light. Convenient 2nd floor laundry makes day-to-day living even easier. The fully finished lower level offers even more space to enjoy, with a large rec room, gym area, an additional bedroom with semi-ensuite bath, and ample storage. This home is loaded with high-end features, including custom closet cabinetry, crown moulding, pot lights, oak hardwood floors, and large windows that fill the space with sunshine. Every detail has been carefully considered - just move in and enjoy! Located just steps from LKS, The Kingsway shops, top-rated schools, Royal York subway, cafes, parks, and more - this is one of Torontos most coveted family-friendly neighbourhoods. A true gem not to be missed! (id:59911)
Berkshire Hathaway Homeservices West Realty
107 - 80 Weston Road
Toronto, Ontario
LOW FRANCHISE ROYALTY FEES ($500+HST ) MONTHLY. Location , Location, One of the Busiest Shopping Area. Best Ghost Kitchen Concept Restaurant. Easy Operating Family Business. Very Busy Location of Philthy Philly's. Located on one of the busiest Roads of Toronto, On Intersection of Weston Road and St Clair. Very Busy Plaza with excellent Businesses, Surrounded by Residential Neighborhood. New High Rise Condos are coming up on Walking distance. Reasonable Rent with Extras. Existing Long Lease remaining and two years with 5 years options to renew. Utilities: $1000-1200/M. More than 1500 sqft Area plus Big Private Patio Area. Lots of Free Parking. Double Wide Frontage and Great Street Presence. Very Clean and Open Concept High-End Interior. Private Patio and Lots of Sitting. Potential Business Boost with LLBO Option. (id:59911)
RE/MAX Metropolis Realty
729 Wettlaufer Terrace
Milton, Ontario
Welcome to this stunning 3320 sq.ft. model home, a masterpiece of modern elegance and thoughtful design. Boasting 4+1 bedrooms, 3.5 baths, and a third-level loft, this home blends luxury and practicality. The interior features wide plank engineered hardwood floors throughout, with consistent finishes in closets, landings, and loft. Enhanced by custom wainscoting, trim work, and upgraded square pillars, every detail exudes sophistication. The custom kitchen is a chefs dream, equipped with quartz countertops, a Sub Zero paneled fridge/freezer, a 36" Wolf induction cooktop, and a suite of premium Wolf & Miele appliances. Thoughtfully designed with custom cabinetry, pull-out storage, under/over-cabinet LED lighting,& recessed outlets, the kitchen combines beauty with functionality. The open-concept living space showcases an elegant 15' accent wall, a custom limestone fireplace with a 10-foot overmantel & premium light fixtures, creating a warm yet refined atmosphere. Smart features include a Smart Home Security System, Ring doorbell, Ecobee thermostat, and built-in ceiling speakers. The primary suite offers a spa-like experience with a jacuzzi tub w/jets & sleek Moen 90fixtures. Additional highlights include a motorized Hunter Douglas blind, custom California shutters, a second-floor custom linen closet, and upgraded wrought iron railings. Climate control is optimized with a Carrier 120,000 BTU furnace, 3 ton AC, and Mitsubishi heating/cooling pump in the loft. The backyard is a private oasis, featuring a salt water in-ground pool with custom waterfalls, LED lighting, & a wide sun-step. Professional landscaping adds lush greenery, mature trees, and privacy walls. A cement pad with expanded gas lines is ready for a generator. Additional upgrades include a reverse osmosis drinking system, a water softener, and a heated garage with custom storage. This home offers unparalleled luxury, modern convenience, and timeless style in one of Milton's most desired neighborhoods. (id:59911)
Royal LePage Meadowtowne Realty
Bsmt - 136 Benhurst Crescent
Brampton, Ontario
Newly finished legal basement apartment with 2 spacious bedrooms, kitchen with stainless steel appliances, 2 bathrooms, separate laundry, and separate private entrance, and with 1 parking. Located in a very quiet and peaceful neighborhood. Walking distances to Parks, Schools, Shopping, etc. (id:59911)
RE/MAX Metropolis Realty
418 - 457 Plains Road E
Burlington, Ontario
Top 5 Reasons You Will Love This Condo: 1) Stunning Penthouse corner unit with Two bedrooms; showcasing a sleek, modern design with soaring 10' ceilings and expansive windows that flood the space with natural light, creating an inviting and airy ambiance within its spacious 770 square foot living space 2) Perched on the top level boasting breathtaking panoramic views and enhancedprivacy,3) Indulge in impressive amenities, including a gym, a spacious party room complete with an outdoor patio, and abundant visitor parking, all with low monthly fees that keep luxury living affordable 4) Ideally located for ultimate convenience just steps from essential shops, the Aldershot GO Station, and public transit, providing effortless access to Highways 403, 407, the QEW, and the vibrant urban lifestyle of downtown Burlington and the Waterfront Trail 5) Complete with one underground parking space and a private storage locker. underground parking space and a private storage locker. (id:59911)
Sutton Group Quantum Realty Inc.
1120 - 80 Ether Lorrie Drive
Toronto, Ontario
Welcome To 80 Esther Lorrie Drive---Urban Living In The Heart of Etobicoke! Step Into This Beautifully Designed Open-Concept Condo Featuring a Modern Kitchen with Granite Countertops & Easy-to-Maintain Laminate Flooring Throughout. Enjoy Stunning Views From Your Private Balcony, with Direct Walkout Access From The Spacious Primary Bedroom. This Well Maintained Unit Offers Access to Luxurious, Hotel-Style Amenities Including a Rooftop Terrace with BBQs, an Indoor Heated Swimming Pool, a Fully Equipped Gym, 24-Hour Concierge/Security, Guest Suites, & a Stylish Party Room. Perfectly Located Just Minutes From Highways 401 & 427, TTC, GO Transit, Pearson International Airport, Etobicoke General Hospital, Humber College, Shopping Centres, & Schools. Plus, Enjoy Nature Right at Your Doorstep with The Humber River Ravine Trails Just Steps Away. DON'T Miss Out On This Opportunity BOOK Your Private Viewing TODAY*** (id:59911)
RE/MAX West Realty Inc.
Bsm - Bsmnt - 8 Enchanted Court
Brampton, Ontario
This is your opportunity to lease a beautifully designed 2-bedroom, 1-bathroom unit in one of Bramptons best neighbourhoods. Nestled in a highly sought-after neighbourhood. Included in the lease is one parking spot and the tenant to pay 30% utilities for heat, hydro, water, and internet.'Don't miss out on this rare leasing opportunity in one of Bramptons most coveted neighbourhoods! (id:59911)
Zolo Realty
Bsmt - 8 Robert Parkinson Drive
Brampton, Ontario
Brand New 2 Bedroom 1 Washroom (3X1), Legal Walk Out Basement Open Concept Kitchen And Living Room With Separate Entrance And One Car Parking, Available June 1/25. This Basement Contained Separate Laundry, And Stainless Steel Kitchen Appliances (Stove And Fridge)And Pot Lights. Located Very Near To A School ,Bus Stop And A Parks. Looking For Aaa Client(Small Family).Lots Of Storage And Natural Light , Very Good Size Rooms . Rent Is 1800 Plus 30% Utilities. (id:59911)
Homelife/miracle Realty Ltd
3124 Patrick Crescent
Mississauga, Ontario
Stunning 3+1 Bedroom Meticulously Maintained Beautiful Lot Single Family Detach house, Nicely finished Separate Basement with One Large Bedroom and One Full Washroom And Kitchen. In the heart of Meadowdale! This Bright Roomy Home Features Hardwood And Porcelain Flooring Updated Kitchen and Washrooms Renovated Top to Bottom. Nested Beside A park on a Quite Street, Minutes away to Elementary, Middle and High Schools, Meadowvale Town Center, Shopping Mall, Highway, Go Train Station and All Amenities. Friendly Neighborhoods of Millers Grove, Accessible through Park Path System. The Backyard is a Great Entertaining Space and Has Privacy Cedars and Wooden Deck. This home is Meticulously Clean and Is a Must See. (id:59911)
Homelife/miracle Realty Ltd
47 Heartleaf Crescent
Brampton, Ontario
Welcome to this beautifully renovated townhouse in the sought-after Fletchers Meadow neighborhood. This spacious home offers 3 large bedrooms and 3 bathrooms, perfect for growing families or those looking to downsize in comfort.Enjoy sun-filled rooms throughout, including a primary bedroom with an ensuite bathroom and walk-in closet. The other bedrooms are also generously sized.The main floor features a combined living and dining area, a separate family room, and a stylish kitchen with quartz countertops, backsplash, stainless steel appliances, and a cozy breakfast area.Outside, youll appreciate the extended driveway with no sidewalk, allowing easy parking for up to four cars. The concrete backyard offers low maintenance and a great space to relax or entertain.Located close to Cassie Campbell Community Centre, schools, parks, shopping, and all essential amenities.Dont miss out on this amazing opportunityshow with confidence. (id:59911)
RE/MAX Realty Services Inc.
25 Mclaughlin Road N
Brampton, Ontario
This charming detached side-split home is waiting for you to make it your. Home. ! Boasting 3 spacious bedrooms on the main floor, a bright and airy living room, dining room, this residence offers the perfect blend of comfort and space. The large eat-in kitchen, complete with a delightful view of your own tranquil English garden your window. an oasis of calm right outside. The fully finished basement with a separate entrance presents incredible versatility. Envision it as the ultimate entertainment area for family and friends or a fantastic in-law suite providing independent living space. The impressive 7-car driveway makes parking hassle free. Convenience is key with this exceptional property, ideally located close to schools, a recreation centre, a theatre, and public transportation. Embrace the vibrant heart of the city with easy access to Brampton's downtown core, where you can enjoy the lively atmosphere of Gage Park, host to exciting Summer concerts and a bustling Farmers Market. The Rose Theatre, showcasing talented entertainment year-round. Offer date May 20/2025 (id:59911)
Exit Realty Hare (Peel)


