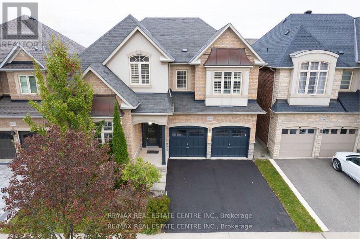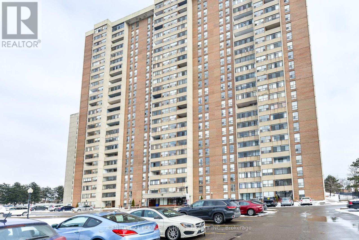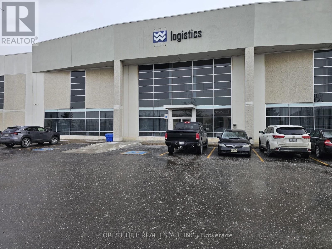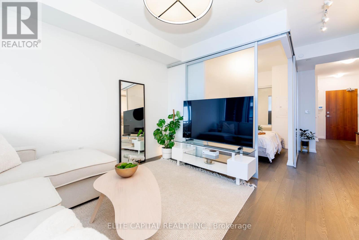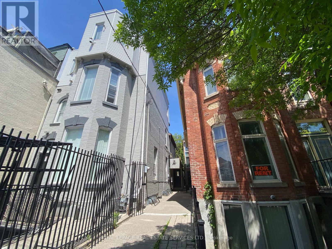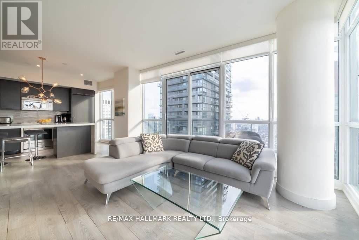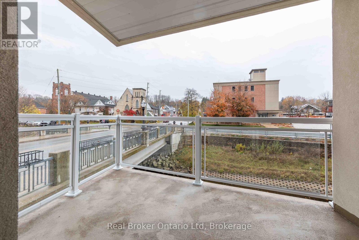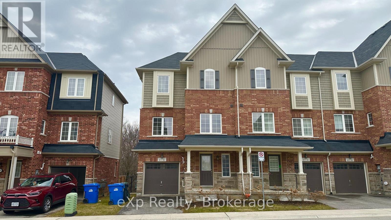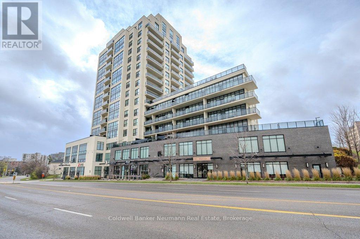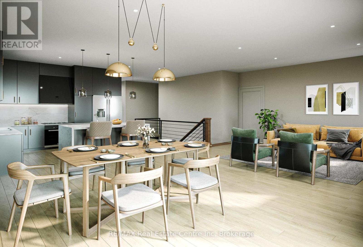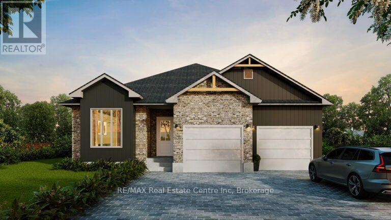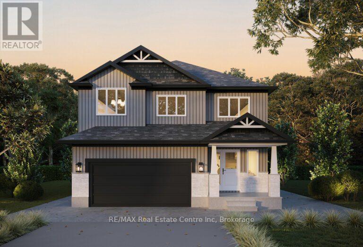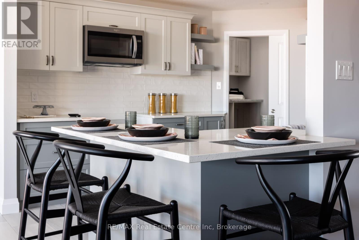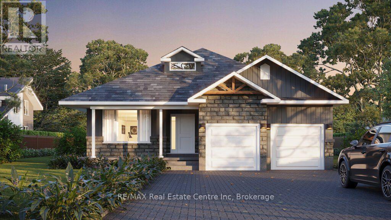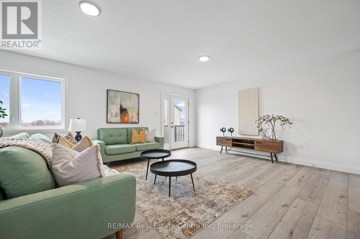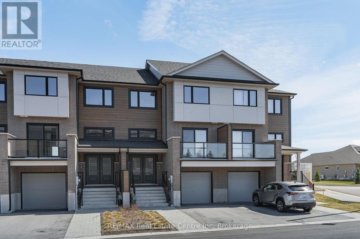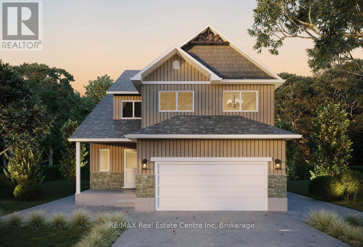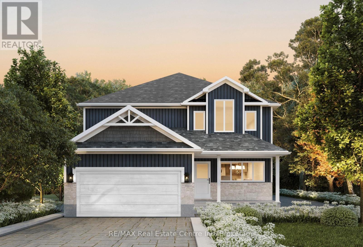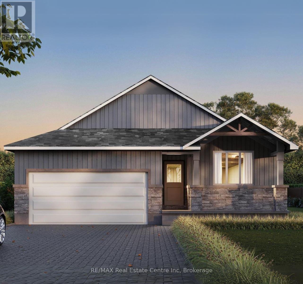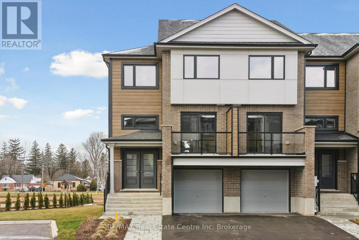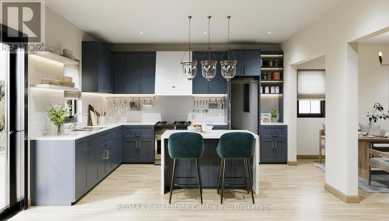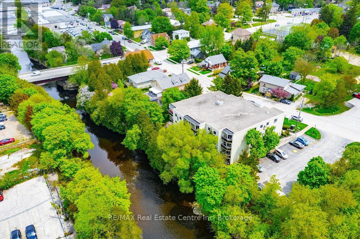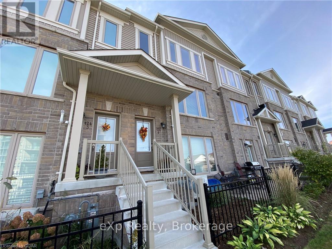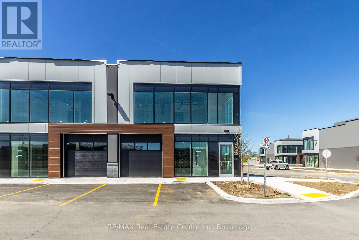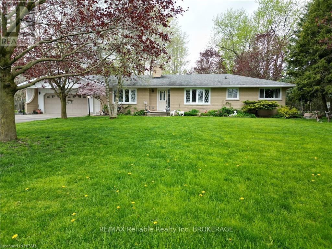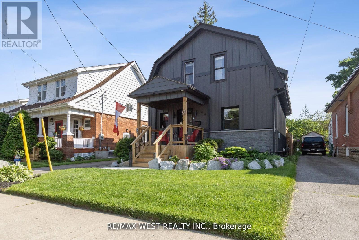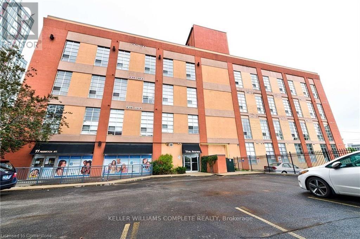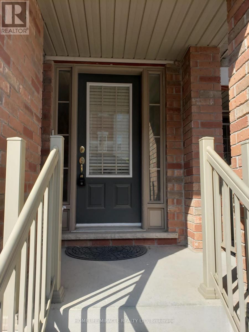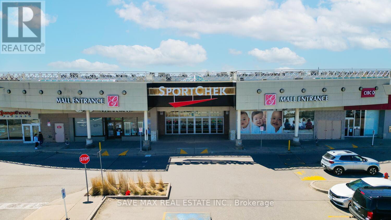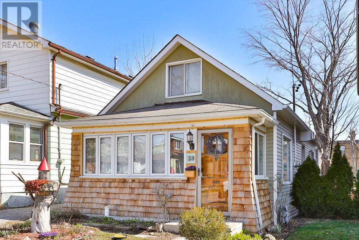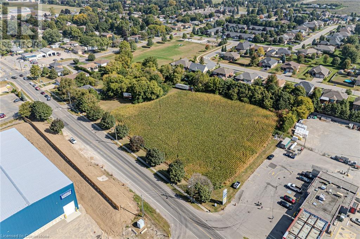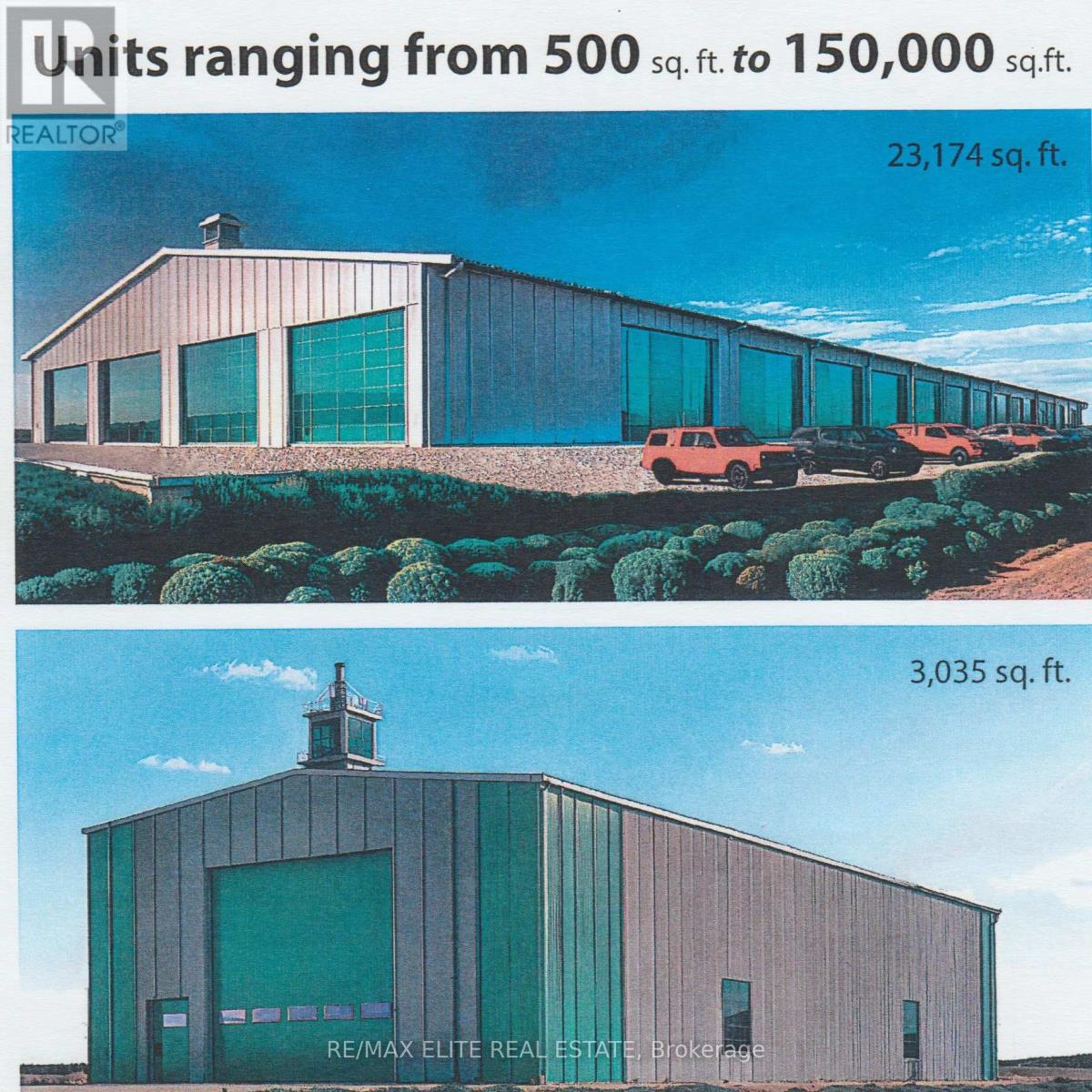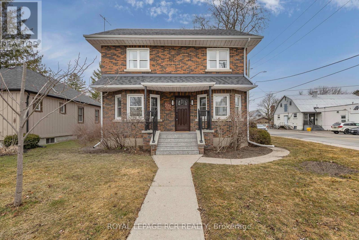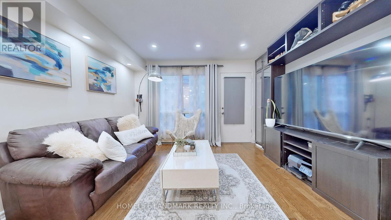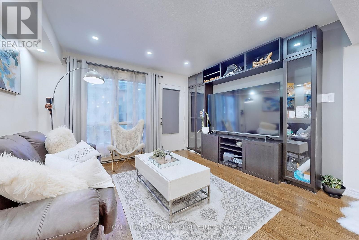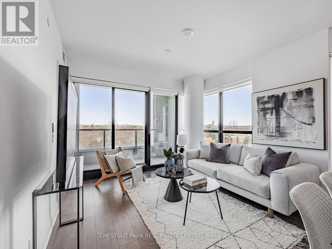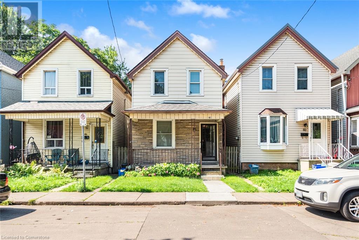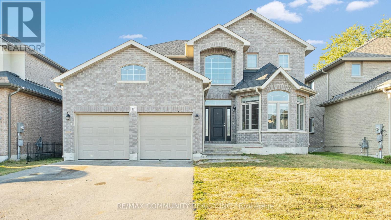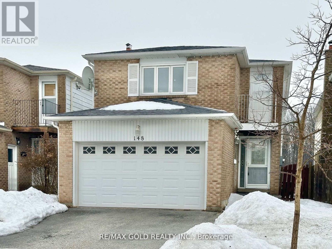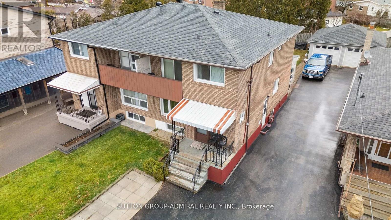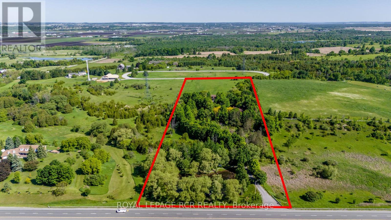4690 Huffman Road
Burlington, Ontario
beautifully Designed Home. Eat In Kitchen Boasts Granite Counters & Stone Backsplash, Extended Height Oak Cabinets W/Crown Moulding & Island. Hrdwd Flrs Run Thru Out The Main Floor. Relax In The Bright Open Concept Lr/Dr Complete W/Cozy Gas Fireplace & Lrg Windows. Master Retreat W/His & Hers W/I Closets Offers A Lrg 5Pc Ensuite W/Dble Sink, X1 Corner Tub & Fully Tiled Glass Enclosed Shower. 2 Bdrms Feature A Jack/Jill Bthrm. Enjoy The Fenced Private Rear Yard- SEPARATE ENT FINISHED BASEMENT-Surrounding by a shopping plaza (id:59911)
RE/MAX Real Estate Centre Inc.
2109 - 18 Knightsbridge Road
Brampton, Ontario
A fantastic opportunity at this price! This spacious unit features a fully renovated kitchen and washroom, complete with all appliances. The excellent floor plan boasts elegant laminated wooden flooring throughout. Enjoy breathtaking, unobstructed southeast views from the extra-large balcony on the 21st floor. Situated in a well-managed condo corporation with one of the lowest maintenance fees in the area, which includes all utilities and perks like high-speed internet (Bell) and free cable TV. Conveniently located just steps from Brampton Transit, the GO station, groceries, banks, and the popular Bramalea City Centre. This well-maintained and fully updated unit is move-in ready! (id:59911)
Century 21 People's Choice Realty Inc.
501 Applewood Crescent
Vaughan, Ontario
Prime Sublease Opportunity in Vaughan Business Hub. Easy Connectivity to Vaughan Metropolitan center, Subway, HWY400/407. Ideal for Professional Offices and/or Showroom. Space of 911 Sq.F Has A Reception Area and Rooms with Natural Light. The Space Could Be Open To Make Total of 1613 Sq.F That Has Kitchen And Extra Offices/Storage Rooms. The Space/Offices 911 Sq.F (Or 1613 Sq.F If Needed) Has Separated Entrance With Double Armored Doors And Windows, Has Own Washroom. Clients Needs To Have Tenant Insurance And Pay For Hydro. (id:59911)
Forest Hill Real Estate Inc.
3 - 28 Fulton Way
Richmond Hill, Ontario
Newly renovated space! Good natural light Parking at door Ground level space Tenant pays own hydro (separate meter) (id:59911)
Royal LePage Your Community Realty
417 - 835 St Clair Avenue W
Toronto, Ontario
Welcome to 835 St Clair Ave Unit 417, a modern and stylish 1-bedroom condo in the heart of St. Clair West. This boutique building offers the perfect blend of contemporary elegance and urban convenience. Step inside to discover an open-concept layout flooded with natural light throughout the day. The sleek kitchen is designed to impress, featuring high-end finishes, quartz countertops, and modern cabinetry, making it both stylish and functional. The spacious living area is perfect for entertaining or unwinding after a long day, complemented by high ceilings that enhance the open and airy feel of the unit. The private balcony, equipped with a natural gas BBQ and custom bar, is ideal for summertime entertaining, allowing you to enjoy grilling while soaking in the fresh air. The bedroom offers a tranquil retreat with ample storage, and free high-speed internet is included in the maintenance fee. Residents also enjoy the convenience of a 24-hour concierge and have access to a beautiful terrace with panoramic views of the city, offering a perfect spot to relax and take in the skyline. Additional amenities include a pet spa, catering to your furry friends. Ideally situated steps from top-rated cafes, restaurants, boutique shops, and daily conveniences, this location offers unparalleled access to everything you need. The St. Clair streetcar is at your doorstep, making commuting effortless. Move-in ready and meticulously maintained, this unit is a perfect city retreat or investment opportunity. (id:59911)
Elite Capital Realty Inc.
105 - 206 Carlton Street
Toronto, Ontario
Great Opportunity To Rent A Renovated private Room on Main Floor (Males only floor) Prime Old Cabbage town 3-StoreyProperty. All-Inclusive: High Speed Internet, Laundry Room, Modern Kitchen, New Bathroom, Desirable Downtown Living,Step To TTC, Minutes To Subway, Coffee Shop, Restaurant, Supermarket, Hospital, All Amenities, Males Only. Cleaner ComesRegularly once a week For Cleaning Of Kitchen, Bathroom, And Common Area. One Person Per Room, Brand New Over 2Years, Very Conveniently Equipped And Designed. Ideal For Students, Professionals, Downtown Lovers, for Males only. (id:59911)
Royal LePage Real Estate Services Ltd.
Ph01 - 30 Roehampton Avenue
Toronto, Ontario
Looking For A Penthouse Unit In The Heart Of Yonge And Eglinton? Check Out This SW Corner Unit! Spacious 3 Bedroom, 2 Bathroom with tons of natural sunlight with floor to ceiling windows in the living room with large balcony that over looks a quiet private area away from traffic and noise. The unit offers upgraded finishes, quartz counter tops in the kitchen and much more. It is a perfect match for those wanting convenience, location and lifestyle of the successful professionals in the midtown core. Fantastic amenities with large fully equipped gym, thoughtfully designed party room, media room and work stations for remote working professionals, outdoor BBQ areas and much more. (id:59911)
RE/MAX Hallmark Realty Ltd.
526 Hidden Trail
Oakville, Ontario
Just Reduced! Incredible value in North Oakville’s sought-after Preserve community. Backing onto protected Glenorchy Conservation Area, this 5-bedroom, 3,906 sq. ft. Markay-built home offers rare privacy, scenic ravine views, and no rear neighbours. Thoughtfully designed with soaring 9’ ceilings, oversized windows, carpet-free hardwood floors, and a covered terrace for year-round enjoyment. The primary suite is a true retreat with dual walk-in closets, two ensuite baths, and a private balcony overlooking nature. Main-floor office, open-concept kitchen & great room, formal dining, and generous secondary bedrooms — all meticulously maintained and move-in ready on a premium lot in an unbeatable location. (id:59911)
RE/MAX Aboutowne Realty Corp.
105 - 80 9th Street E
Owen Sound, Ontario
Discover an exceptional opportunity in one of Owen Sound's newest buildings, perfect for entrepreneurs seeking a boutique studio or workspace. This space offers a flexible C1 zoning, a high visibility location for signage, all while showcasing serene river views. Ready to elevate your business in an inspiring space? Contact your REALTOR today for more details! (id:59911)
Real Broker Ontario Ltd
50 - 88 Decorso Drive
Guelph, Ontario
This 5 Bedroom, 5 bath home - Yes you read that right, is currently for rent. This is ideal for students who want loads of space, convenience of a newer home, and the proximity to direct bus routes. The landlord would like to end the lease April 30, 2026 to coincide with the student rental market, with an option to renew for an additional year. The property backs onto a wooded lot and has two decks to enjoy the quiet and nature. (id:59911)
Exp Realty
1502 - 150 Wellington Street E
Guelph, Ontario
Spectacular Corner Unit with Panoramic Views & Unforgettable Sunsets. This west-facing corner suite offers sweeping views of downtown Guelph and golden sunsets that light up the sky each evening. Expansive windows flood the space with natural light, creating a bright and welcoming atmosphere from morning to night.Proudly owned by the original purchasers, the unit has been upgraded throughout with premium finishes. The chefs kitchen features elegant penthouse-level cabinetry and granite countertops, flowing seamlessly into an open-concept living area with a cozy fireplace perfectly positioned to showcase the city skyline.The spacious primary suite includes a walk-in closet and a luxurious ensuite with double sinks and a walk-in glass shower. The second bedroom, complete with a built-in Murphy bed, offers smart flexibility for guests or a home office. A second full bathroom features an upgraded deep soaker tub. Step outside and you're just a short walk from the GO Train, restaurants, charming boutiques, the Sleeman Centre, and all of downtowns attractions making it easy to enjoy the best of city living.Residents enjoy access to first-class amenities, including a well-equipped fitness centre, party room, guest suite, and a rooftop terrace. The unit also includes TWO tandem underground parking spaces, offering added convenience and peace of mind in the heart of downtown.This is a rare opportunity to own one of the most desirable units in the building sophisticated, spacious, and unmatched in both comfort and views. (id:59911)
Coldwell Banker Neumann Real Estate
206 Bridge Crescent
Minto, Ontario
The Magnolia is a one-of-a-kind 4-bedroom two-storey home with a legal 2-bedroom basement apartment that blends country-inspired charm with modern elegance in Palmerston's Creek Bank Meadows a family-friendly community known for its warmth, space and true sense of connection! Thoughtfully crafted for growing or multigenerational families, this Energy Star Certified home features timeless curb appeal, high-end finishes and a layout designed for everyday comfort and effortless entertaining. At the heart of the home is a gourmet kitchen with a large island, custom cabinetry and a walk-in pantry flowing into a sunlit dining area with backyard access and an expansive great room with soaring ceilings and optional fireplace. A versatile front den makes the perfect home office and a mudroom/laundry combo off the garage adds everyday convenience. Upstairs, you can choose between a spacious loft or a 4th bedroom to suit your lifestyle. The primary suite is a serene retreat with dual walk-in closets and a spa-style ensuite featuring a freestanding tub, tiled glass shower and double vanity. Two additional bedrooms and a sleek main bath complete the upper level. Downstairs, the fully self-contained 2-bedroom, 1-bath basement apartment offers incredible income potential. With a private entrance, full kitchen, in-suite laundry and a modern open-concept layout, this space is ideal for tenants, extended family or guests providing flexibility without compromise. Life in Palmerston offers a refreshing alternative to the hustle of city living. Here, you're not just buying a home you're joining a community, where families enjoy a lifestyle grounded in safety, simplicity and small-town connection. With great schools, local shops, parks and scenic trails all close by, this is the kind of town where kids still ride their bikes and community still means something. The Magnolia is more than a home its your opportunity to build the life you've been looking for. (id:59911)
RE/MAX Real Estate Centre Inc
186b Bridge Crescent
Minto, Ontario
Welcome to The Dirkshire a beautifully designed Energy Star Certified bungalow W/legal 2-bdrm bsmt apt by WrightHaven Homes located in Palmerston's sought-after Creek Bank Meadows community! With timeless curb appeal & layout that offers the ease of main-floor living, this executive home is ideal for empty nesters, move-down buyers or anyone looking for modern comfort W/added benefit of rental income or multigenerational flexibility. Open-concept design flows effortlessly from the welcoming foyer into spacious great room highlighted by cozy fireplace & oversized windows. Chef-inspired kitchen W/large island & breakfast bar, ideal for casual dining or gathering with loved ones. Adjacent dining area offers plenty of space for hosting holidays & intimate dinners while sightlines across the living space create a bright, airy feel throughout. 3 generously sized bdrms provide comfort & versatility including luxurious primary suite tucked privately at the rear of the home. It features W/I closet & ensuite W/dual sinks & tiled glass shower. 2 additional bdrms share a full bath making them perfect for guests, visiting family or grandkids. Well-placed mudroom off garage entry keeps daily routines easy with B/I storage & laundry. Downstairs the fully self-contained 2-bdrm, 1-bath bsmt apt offers incredible income potential. With a private entrance, full kitchen, in-suite laundry & modern open concept layout, this space is ideal for tenants, extended family or guests providing flexibility without compromise. Situated in a quiet welcoming community known for its charm & strong sense of connection, The Dirkshire offers a balanced lifestyle in a serene small-town setting. Mins from parks, shops, trails & Palmerston Hospital, its a place where you can slow down without giving anything up. Experience refined bungalow living that grows with you. The Dirkshire blends smart design, energy efficiency & unmistakable quality of WrightHaven Homes with the bonus of a built-in rental suite (id:59911)
RE/MAX Real Estate Centre Inc
186 Bridge Crescent
Minto, Ontario
The Mayfield is a timeless and beautifully appointed 4-bedroom two-storey home with a legal 2-bedroom basement apartment designed to meet the needs of todays active families blending comfort, function and style in every corner. Step through the welcoming covered porch and into a thoughtfully crafted main floor where everyday living and entertaining come naturally. The heart of the home is a sun-filled kitchen featuring an oversized island, custom cabinetry, walk-in pantry and seamless flow into both the dining and great room. Large windows bring in natural light, while the open-concept layout keeps everyone connected. A mudroom, laundry area and powder room tucked just off the garage entry add practical convenience for busy households. Upstairs, 4 generously sized bedrooms provide room to grow. The luxurious primary suite is a private sanctuary with a spa-inspired ensuite that includes a freestanding tub, dual sinks and a glass-enclosed tiled shower all complemented by a large walk-in closet. 3 additional bedrooms share a full bathroom. Downstairs, the fully self-contained 2-bedroom, 1-bath basement apartment offers incredible income potential. With a private entrance, full kitchen, in-suite laundry and a modern open-concept layout, this space is ideal for tenants, extended family or guests providing flexibility without compromise. Nestled in the sought-after Creek Bank Meadows community of Palmerston, The Mayfield is surrounded by everything that makes small-town living so special. From friendly neighbours and quiet streets to top rated schools, scenic trails and a charming local downtown, this is a place where families can truly thrive. Whether its weekend strolls through nearby parks or the comfort of knowing your children are growing up in a safe, connected community-life here feels easy, intentional and full of heart. (id:59911)
RE/MAX Real Estate Centre Inc
202b Bridge Crescent
Minto, Ontario
Discover the Aurora, a beautifully designed bungalow by WrightHaven Homes, situated on a serene lot within a peaceful cul-de-sac in Palmerston's Creek Bank Meadows community. This 1,707 sqft home offers an open-concept layout that seamlessly blends style and functionality. The inviting front porch leads into a bright entryway, setting the tone for the homes warm ambiance. At the heart of the Aurora is the galley-style kitchen, offering views of the great room and dining area, making it ideal for both entertaining and everyday living. Expansive windows fill the space with natural light, enhancing its airy feel. The primary suite serves as a private retreat, featuring a walk-in closet and a spa-like ensuite bathroom. Two additional generously sized bedrooms share a stylish four-piece bathroom, ensuring comfort and privacy for family members or guests. As an Energy Star Certified home, the Aurora is constructed with high-quality materials and energy-efficient features, promoting sustainability and reducing environmental impact. The exterior boasts maintenance-free double-glazed casement windows with low E argon gas-filled glazing, ensuring optimal insulation and energy efficiency. Located in the charming town of Palmerston, residents enjoy a close-knit community atmosphere with convenient access to local amenities, schools, parks, and recreational facilities. The Creek Bank Meadows community offers a blend of small-town charm and modern living, making it an ideal place to call home. Experience the perfect fusion of elegance, comfort, and sustainability with the Aurora a home designed to meet the needs of modern living while embracing the tranquility of its surroundings. Lot premium of $15k is in addition to the purchase price for home built on Lot 5. (id:59911)
RE/MAX Real Estate Centre Inc
218 Bridge Crescent
Minto, Ontario
Tucked into Palmerston's Creek Bank Meadows, the Dunedin bungalow blends charm, comfort & thoughtful design, perfect for downsizers or empty nesters seeking an Energy Star Certified home built for modern living. Crafted by WrightHaven Homes this residence offers all the ease of main-floor living without sacrificing space or style. From the welcoming covered front porch to the attractive stone & siding exterior, the Dunedin makes a lasting first impression. Inside a well-planned layout includes 2 bedrooms, 2 bathrooms & open-concept living space filled with natural light. The kitchen features designer cabinetry, premium finishes & spacious island with seating-ideal for casual dining & entertaining and opens seamlessly to the dinette & great room with large windows & optional fireplace. A sliding door extends the living space outdoors to a covered rear patio, perfect for yr-round enjoyment. The private primary suite offers W/I closet & spa-inspired ensuite with dual sinks & tiled glass shower. A second bedroom at the front of the home adds versatility for guests, a home office or den. A second full bath, convenient mudroom with laundry & interior access to the garage complete the main level. The lower level adds flexibility with a roughed-in 3pc bath &plenty of room for future bedrooms, a rec room or hobby space offering long-term value & adaptability as your needs evolve. Built with high efficiency mechanical systems & airtight, energy-conscious materials, the Dunedin delivers long-term savings, comfort & sustainability. Set within a quiet cul-de-sac, Creek Bank Meadows is a close-knit community with walkable streets & friendly neighbours. Enjoy quick access to Palmerston's parks, shops, splash pad, hospital & the historic Norgan Theatre all while being just a short drive from Listowel, Fergus, Guelph & Kitchener-Waterloo. Stylish, efficient & low-maintenance, the Dunedin offers luxury living in a neighbourhood where you can truly feel at home. (id:59911)
RE/MAX Real Estate Centre Inc
8 - 182 Bridge Crescent
Minto, Ontario
Newly constructed 3+1 bdrm luxury townhome seamlessly blends high-end design W/everyday functionality W/legal 1-bdrm W/O bsmt apt! Ideal for multigenerational families, investors or homeowners eager to offset their mortgage, this home offers incredible versatility in a peaceful Palmerston setting. Built by reputable WrightHaven Homes this over 2300sqft home features 2 self-contained living spaces across 3 finished levels. Main unit is designed to impress W/open-concept layout bathed in natural light, wide plank vinyl flooring underfoot & thoughtful finishes throughout. Kitchen is both elegant & efficient W/granite counters, S/S appliances & soft-close cabinetry. Breakfast bar serves as casual dining hub while adjacent dining room opens to private front balcony. Living room at the rear offers a 2nd W/O to private back balcony extending your indoor space outdoors & offering serene views. Upstairs are 3 spacious bdrms including well-appointed primary suite with W/I closet & ensuite W/glass-enclosed shower. Full main bathroom & 2nd-floor laundry round out this level. Legal W/O bsmt apt adds incredible value W/its own entrance, open-concept living space, granite kitchen, bathroom & laundry. With W/O to its own private patio its ideal for extended family, tenants or as a mortgage helper. This particular unit enjoys the rare benefit of its own private driveway setting it apart. Property backs onto walking trail providing peaceful views & access to green space. Efficiency is built in with energy-conscious construction, separate mechanical rooms, low maintenance fees covering snow removal, lawn care & private garage. Located in heart of Palmerston a growing community known for its warm small-town spirit, you're mins from schools, shops, parks & major employers like Palmerston Hospital & TG Minto. With quick access to Listowel, Fergus, Guelph & KW & unmatched value compared to urban markets, this home is not only a beautiful place to live its a smart move for your future. (id:59911)
RE/MAX Real Estate Centre Inc
106 - 460 Durham Street W
Wellington North, Ontario
This condo unit is in a highly sought after building in Mount Forest. A Main floor unit in this controlled entry building has been lovingly renovated and decorated with new flooring throughout, fully renovated and updated bathroom, updated kitchen with built-in dishwasher and microwave. The Primary bedroom is spacious with a walk thru closet leading to the new bathroom, the second bedroom is large enough for a hobby room and can still accommodate guests. The patio enclosure lends the opportunity to enjoy the outdoor space for 3 seasons and provides a little extra storage. **EXTRAS** Building features a controlled entry, party room and elevator, condo fees include all building maintenance, snow removal and landscaping. (id:59911)
Coldwell Banker Win Realty
9 - 182 Bridge Crescent
Minto, Ontario
New luxury 3+1 bdrm townhome W/legal 1-bdrm W/O bsmt apt! This home is ideal for growing families, multi-generational living, homeowners looking to subsidize their mortgage or investors seeking turn-key rental property W/built-in cash flow. Built by WrightHaven Homes this modern home spans over 2300sqft of living space across 2 well-appointed & independent units. Upper-level main unit offers open-concept floor plan W/wide plank luxury vinyl flooring, large windows & soft neutral palette. Kitchen W/granite counters, soft-close cabinetry, S/S appliances &breakfast bar for casual dining. For formal gatherings the dining room W/sliding doors to private front balcony creates ideal space for entertaining & family meals. Living room opens onto 2nd balcony at the rear offering peaceful outdoor space & lovely views. Upstairs are 3generously sized bdrms including spacious primary suite with W/I closet & ensuite W/glass-enclosed shower. A second full bathroom with tub/shower & laundry completes upper level. Downstairs the fully self-contained W/O apt offers stylish 1-bdrm suite W/private entrance. This well-designed space includes granite counters, S/S appliances, 3pc bath, open-concept living area, laundry & W/O access to private ground-level patio, perfect for privacy, extended family or generating passive rental income. Backing onto peaceful trail this home provides tranquil views &access to scenic paths. Energy-efficient features, private garage, sep mechanical rooms, 2 balconies & low-maint fees that include lawn care &snow removal make this home as practical as it is luxurious. Located in Palmerston's most desirable community you'll enjoy a welcoming smalltown atmosphere W/local shops, schools, recreation & access to major employers like Palmerston Hospital & TG Minto. With easy commute to Listowel, Fergus, Guelph & KW & significantly better value than nearby urban markets, this property delivers perfect balance of lifestyle, investment & long-term opportunity. (id:59911)
RE/MAX Real Estate Centre Inc
194 Bridge Crescent
Minto, Ontario
Introducing the Trestle a beautifully crafted, Energy Star Certified two-storey home by WrightHaven Homes, designed for growing families who value space, style and community. Situated in Palmerston's Creek Bank Meadows, this home is nestled in a safe, family-friendly neighbourhood known for its safe streets, quality schools and small-town charm the perfect place to put down roots. The covered front porch leads into a bright, open-concept main floor with clear sightlines through the living spaces. At the heart of the home, the chef-inspired kitchen features a large island and a massive walk-in pantry ideal for both cooking and entertaining. The dining area offers direct backyard access, while the adjacent great room provides a warm, welcoming space to gather. A main-floor powder room, walk-in coat closet and functional mudroom with garage access round out this smart layout. Upstairs, 4 generously sized bedrooms include a stunning primary suite with a walk-in closet and a spa-like ensuite complete with dual sinks, a tiled shower and a freestanding tub. A second full bathroom, upstairs laundry with cabinetry and a versatile den or nursery offer comfort and flexibility for everyday life. The unfinished lower level provides room to grow, with options for a rec room, additional bedroom, full bathroom and cold cellar. With high-performance energy-efficient construction and WrightHaven's renowned craftsmanship, the Trestle combines modern design with long-term value all just minutes from Palmerston District Hospital, TG Minto and a comfortable commute to Guelph, Listowel and Kitchener-Waterloo. (id:59911)
RE/MAX Real Estate Centre Inc
190 Bridge Crescent
Minto, Ontario
Tucked away on quiet cul-de-sac in heart of Palmerston, The Eleanor offers rare opportunity to build a home that reflects your style from the ground up. Beautifully designed home by WrightHaven Homes combines timeless curb appeal, thoughtfully planned layout & quality craftsmanship the builder is known for all within an Energy Star Certified build. Step through covered front porch & into welcoming foyer W/sightlines to main living spaces. Layout was made for daily living & entertaining offering open-concept kitchen, dining area & great room anchored by expansive windows. Kitchen has central island, designer cabinetry & W/I pantry W/the added benefit of customizing it all to your taste. Formal dining area is off kitchen, ideal for hosting holidays & family dinners while mudroom W/laundry & garage access keeps things practical. There's also 2pc bath & front entry den perfect for home office, playroom or library. Upstairs, 4 bdrms offer space for everyone. Primary W/large W/I closet & ensuite W/glass-enclosed shower, freestanding tub & dbl vanity. 3 add'l bdrms are well-sized & share stylish main bath W/full tub & shower. Bsmt comes unfinished offering a clean slate W/option to fully finish adding a rec room, add'l bdrm & bathroom for even more living space. Built W/top-tier construction standards, The Eleanor includes airtight structural insulated panels, upgraded subfloors &high-efficiency mechanical systems incl. air source heat pump, HRV system & sealed ductwork for optimized airflow & energy savings. All windows are low-E, argon-filled & sealed to meet latest standards in energy performance & air tightness. Palmerston offers that hard-to-find mix of peace, safety & real community spirit. Families love local parks, schools, splash pad, pool & historic Norgan Theatre while the quiet cul-de-sac gives kids room to roam & grow. With WrightHaven Homes you're not just building a house you're crafting a home W/lasting value built to reflect who you are & how you live. (id:59911)
RE/MAX Real Estate Centre Inc
222 Bridge Crescent
Minto, Ontario
The Maplewood is a beautifully crafted bungalow tucked into a quiet cul-de-sac in Palmerston's highly desirable Creek Bank Meadows community where charm meets modern convenience! Gorgeous 2-bdrm, 2-bathroom Energy Star Certified home is thoughtfully laid out to support effortless living for downsizers, couples or anyone looking for the ease of main-floor living without sacrificing space or style. From the moment you step onto the covered front porch you can feel the care & craftsmanship that defines WrightHaven Homes. Foyer W/vaulted ceiling offers sightlines through to great room & dining area. Main living space is warm & inviting W/luxury vinyl plank floors & large windows. Kitchen W/breakfast bar for casual meals & custom cabinetry. It flows into dining space which has access to backyard. Great room is anchored by optional fireplace &provides cozy gathering space. Primary suite offers W/I closet & spa-like ensuite W/dual sinks & tiled glass shower. Vaulted 2nd bdrm adds charm & flexibility ideal for guests, office or den. A second full bathroom, mudroom W/laundry & garage access completes main level. Downstairs presents add'l storage & potential to add even more living space W/rough-ins for future bathroom & multiple layout options including bdrms, rec room & more. Set among other beautifully built WrightHaven homes, Creek Bank Meadows is a peaceful well-planned neighbourhood offering true sense of community. Whether its coffee on the porch or walks through nearby parks & trails, life here moves at a slower, more meaningful pace. Mins from downtown shops, splash pad, historic Norgan Theatre, & other essentials. As an Energy Star Certified home it features high performance windows, upgraded insulation & energy-efficient mechanical systems designed to reduce environmental impact & keep utility bills low. With energy-efficient features, premium construction & WrightHavens trademark attention to detail, the Maplewood isn't just a home its a lifestyle upgrade. (id:59911)
RE/MAX Real Estate Centre Inc
6 - 182 Bridge Crescent
Minto, Ontario
Elegant 3+1 bdrm end-unit townhome in heart of Palmerston designed for multi-generational living & families seeking comfort & versatility. W/legal 1-bdrm W/O bsmt apt this home offers 2 beautiful independent living spaces perfect for extended family, live-in support, older kids or guests. Built by trusted local builder WrightHaven Homes this property is tucked into a quiet upscale neighbourhood surrounded by other high quality homes. As an end-unit it benefits from added privacy, no neighbours to the left & extra windows. Backing onto green space the home offers uninterrupted views & direct access to trails. Main home welcomes you W/open-concept layout, wide plank vinyl floors & soft neutral tones. Kitchen W/granite counters, S/S appliances & soft-close cabinetry. Breakfast bar provides spot for casual meals while dedicated dining area W/sliding doors to private balcony sets the scene for family dinners. At the rear the living room opens onto 2nd balcony. Upstairs 3 bdrms offer room for growing families. Primary bdrm with W/I closet & ensuite W/glass shower. 2nd full bath & laundry complete this level. Lower-level apt offers private entrance, kitchen W/granite counters, S/S appliances, 3pc bath, laundry & living area that walks out to covered patio-ideal for family, guests or rent it out to offset your mortgage! Set in one of Palmerston's desirable communities you're part of a close-knit neighbourhood where life feels a little slower in the best way. Kids play freely, neighbours know your name & everything from schools, shops, parks to the historic Norgan Theatre is just around the corner. W/major employers like TG Minto & Palmerston Hospital nearby & access to Listowel, Fergus, Guelph & KW the location offers peace of mind & long-term stability for families planting roots. With energy-efficient features, private garage, sep mechanical system & low maint fees that cover lawn care & snow removal this is more than just a home, it's the foundation for your next chapter (id:59911)
RE/MAX Real Estate Centre Inc
202 Bridge Crescent
Minto, Ontario
Tucked away on quiet cul-de-sac in heart of Palmerston, The Eleanor offers rare opportunity to build a home that reflects your style from the ground up. Beautifully designed home by WrightHaven Homes combines timeless curb appeal, thoughtful layout & quality craftsmanship the builder is known for all within Energy Star Certified build. Step through front porch & into welcoming foyer W/sightlines to main living space. Layout was made for daily living & entertaining W/open-concept kitchen, dining area & great room anchored by expansive windows. Kitchen has central island, designer cabinetry & W/I pantry W/added benefit of customizing it all to your taste. Formal dining area is off kitchen, ideal for hosting holidays & family dinners while mudroom W/laundry & garage access keeps things practical. There's 2pc bath & front entry den perfect for office, playroom or library. Upstairs, 4 bdrms offer space for everyone. Primary W/large W/I closet & ensuite W/glass-enclosed shower, freestanding tub & dbl vanity. 3 add'l bdrms are well-sized & share main bath W/full tub & shower. Bsmt comes unfinished offering a clean slate W/option to finish-add a rec room, add'l bdrm & bathroom for even more living space. Built W/top-tier construction standards, The Eleanor includes airtight structural insulated panels, upgraded subfloors & high-efficiency mechanical systems incl. air source heat pump, HRV system &sealed ductwork for optimized airflow & energy savings. All windows are low-E, argon-filled & sealed to meet latest standards in energy performance & air tightness. Palmerston offers that hard-to-find mix of peace, safety & real community spirit. Families love local parks, schools, splash pad, pool & historic Norgan Theatre while the quiet cul-de-sac gives kids room to roam & grow. With WrightHaven Homes you're not just building a house you're crafting a home W/lasting value built to reflect who you are & how you live. Lot premium of $15k in addition to purchase price for Lot 5. (id:59911)
RE/MAX Real Estate Centre Inc
103 - 245 Queen Street W
Centre Wellington, Ontario
Riverside with Walkout! You wont have to leave your home to experience all the natural beauty Fergus has to offer. With sliding doors (2022) leading to your own ground-level private patio, its easy to let your dog(s) out, barbeque, observe wildlife, and listen to the trees and the Grand River as it flows by. Peaceful and quiet park-like setting, all windows (2022) have views of nature, so this is a property that you can enjoy in every season. Home ownership doesn't get any easier. This stylish unit is carpet-free, with Flooring, 2 Full Bathrooms and Appliances all updated. With its spacious open layout, this 2 bedroom/2 full bath unit, with eat-in kitchen and formal dining room is cozy with plenty of room for entertaining. All appliances are owned, along with the water heater (2021) in the large in-suite utility/laundry room with storage. This space has been refreshed and has everything you need, including a guaranteed parking spot, which make it move-in ready. This building is well taken care of, accessible and friendly. It is also a short walk to historic downtown Fergus, where you will find quaint shops, restaurants, community theatre, a post office, banking, festivals, parks and so much more. You can also find big-box stores, medical and dental in a less than 5-minute drive. You can get to Guelph in 15 minutes, KW in 30 minutes and 1 hour to Toronto. If you are looking for carefree condo living, this is the perfect location. (id:59911)
RE/MAX Real Estate Centre Inc
4 - 124 Watson Parkway N
Guelph, Ontario
Stylish, low-maintenance living in East Guelph! This 2-bedroom, 2.5-bath stacked townhouse offers over 1,300 sq. ft. of well-designed space, ideal for professionals or shared living. Each bedroom features its own private ensuite, while the open-concept main level includes a generous eat-in kitchen and a bright living area with walkout to a private terrace- perfect for entertaining or relaxing. Added convenience comes with upper-level laundry, a 1-car garage, and an additional laneway parking space. Located in a growing east-end community with easy access to transit, parks, and amenities, this is a smart choice for homeowners and investors alike. (** Pics from before the current tenants moved in**) (id:59911)
Exp Realty
23 - 587 Hanlon Creek Boulevard
Guelph, Ontario
Looking for the perfect location to grow your business? Look no further than Unit 23 at 587 Hanlon Creek Blvd. This rare opportunity in the highly sought-after Hanlon Business Park, situated in the South End of Guelph, offers easy access to major highways (HWY 6 and the 401.) The unit features impressive 21-foot clear height ceilings, a second-floor loft, a 10ft x 10ft drive-in loading bay, and ample parking for your convenience. Ideal for small business owners and entrepreneurs, this space is in shell condition and ready for your customization. As an end unit, it also benefits from extra windows on both floors, allowing for an abundance of natural light. Don't miss out on this exceptional space for your business! (id:59911)
RE/MAX Real Estate Centre Inc
23617 Wellburn Road
Thames Centre, Ontario
Welcome to 23617 Wellburn Road, St. Mary's! This amazing country property located in a quiet hamlet offers an all brick one floor brick ranch style home The minute you open the door there is this large entertaining living room opened to a good sized dining room with patio doors to walk out to this great covered patio area overlooking this gorgeous manicured lawns. The main level has this great den with fireplace, eat in kitchen with good cabinetry, 2 piece and 4 piece bath plus 3 bedrooms finish off the main level. The basement shows off this awesome family room, great for entertaining with bar and fireplace plus a fourth bedroom on lower level. The home is heated with hot water gas and has a direct powered generator. The attached full double car garage has loads of storage but also a hobby sized barn for more storage or toys. The magazine style yards are lined with trees that have lots of shade plus a pond. This amazing property is ready to move in and enjoy the country like space (id:59911)
RE/MAX Reliable Realty Inc
48 Burwell Street
Brantford, Ontario
Welcome to your urban Oasis! Nestled within the highly sought-after Holmedale community, this charming 3-bed, 2-bath residence seamlessly integrates contemporary living with a serene backyard retreat. Recently renovated from top to bottom, this home features a spacious kitchen with ample cabinet space, quartz countertops, & stainless steel appliances.The combined living and dining rooms provide a spacious, inviting area for relaxation and entertaining.Upstairs, you'll find 3 bedrooms and a 4-piece bathroom featuring a stand-up shower and a soaker tub. The fully finished basement presents a haven of relaxation, equipped with a 2pc bathroom, laundry facilities, & a great room showcasing an entertainment wall and electric fireplace. Step outside to discover a fully fenced backyard complete with an in-ground pool & patio.Noteworthy updates include a new furnace, AC unit, electrical panel, and select windows and doors. Opportunities of this caliber are rare. Don't miss out on the chance to make this beautiful home yours! (id:59911)
RE/MAX West Realty Inc.
202 - 11 Rebecca Street
Hamilton, Ontario
Welcome to 11 Rebecca Street, Hamilton! Step into this trendy 1 bedroom apartment offering modern urban living in the heart of downtown Hamilton. With a bright open-concept layout, this space is perfect for those who love both style and functionality. The living area seamlessly flows into the contemporary kitchen, featuring a central island ideal for meal prep, dining, or casual entertaining with bar stool seating. High ceilings, large windows, and a smart layout make this unit feel spacious and full of natural light. Located just steps from Hamilton's best cafes, shops, restaurants, and transit, this apartment is perfect for first-time buyers, downsizers, or investors looking for a low-maintenance lifestyle in a vibrant community. Don't miss out - book your showing today! (id:59911)
Keller Williams Complete Realty
11 Shiff Crescent
Brampton, Ontario
FANTASTIC LOCATION, UNLIMITED POTENTIAL! Absolutely Show stopper - Spacious 4 bedroom, 4-bathroom townhome located in the highly sought-after Heart Lake area. Minutes to HWY 410. High Ceilings - 9ft ceilings on both the ground & second floor. This is the dream home you have been waiting for. Spacious open-concept layout filled with lots of natural light. Perfect for modern living High demand area of Heart Lake in Brampton. Large Spacious bedrooms on the Upper level. With 2 Full washrooms and 2 half washrooms. Lots of Kitchen cabinets for plenty storage. Close to all amenities, including HWY 410, Heart Lake Conservation, Trinity Mall. Walking Distance to Turnberry Golf Course, Schools and many more. Ideal home, Perfect for families, first-time buyers, or investors looking to capitalize on its incredible possibilities. Don't miss out on this incredible opportunity. Book your showing today ! (id:59911)
Homelife/miracle Realty Ltd
280 Guelph Street
Halton Hills, Ontario
Fantastic Franchise Opportunity in the Heart of Georgetown Mall! Well-established Ice Crae franchise with 10+ successful locations across the GTA now available for sale. Prime mall location with high foot traffic, surrounded by major brands including Winners, Walmart, Kelseys & more. Low monthly rent of only $3,501.50 (including TMI) makes this an unbeatable opportunity. Located in a bustling mall with ample seating and abundant parking, this unit offers excellent visibility and accessibility. The current owner has recently expanded the menu with Burrito Mania (with franchise approval), showcasing the huge potential for growth. Even better there are no restrictions on adding your own menu items, and if you decide to exit the franchise, that's also an option, giving you complete flexibility to rebrand or run independently. Perfect for owner-operators stop working for someone else and be your own boss! This is a great opportunity to generate approx. $6,000/month in positive cash flow working full-time. Long lease in place with option to renew for 5 years (subject to landlord approval). Inventory extra. Dont miss this chance to own a profitable, turnkey business in a thriving location (id:59911)
Save Max Real Estate Inc.
8 Pecan Drive
Brampton, Ontario
One Bedroom Private Basement Apartment With Separate Entrance and One Parking Spot In High Demand Castlemore Area. The home is in a quiet, respectful, prestigious and peaceful neighbourhood, perfect for those who prefer a calm and serene environment to balance their work-life lifestyle. Large Kitchen With New Stainless Steel Appliances- Fridge, Oven, Dishwasher, Microwave. Living Room Features Electric Fireplace. Ensuite Laundry, central vacuum, electric fireplace, security system. (id:59911)
RE/MAX Wealth Builders Real Estate
39 Twenty Fourth Street
Toronto, Ontario
Welcome to this bright, spacious, and beautifully maintained 3-bedroom home, nestled in a family-friendly, highly sought-after neighbourhood! Perfect for first-time buyers, young professionals, growing families, downsizers, or investors looking for a turnkey property in a vibrant and convenient location. This well-loved home has been professionally renovated throughout and is move-in ready. Step inside to an inviting open-concept main floor featuring an exposed beam, pot lights, and large windows that flood the space with natural light. Freshly painted with gorgeous hardwood flooring and a cozy gas fireplace, every detail has been thoughtfully considered to create a warm and welcoming atmosphere. The renovated bathroom is a standout, offering spa-like heated floors for added comfort. The sun-filled kitchen enjoys an abundance of natural light and flows seamlessly into the bright, airy, eat-in kitchen complete with a skylight offering the perfect space to enjoy your morning coffee, casual meals, or simply relax while taking in views of the deep, lush backyard. Walk out from the sunroom to the spacious deck, ideal for summer BBQs and outdoor gatherings. The large backyard offers endless possibilities for entertaining, gardening, or creating your own private oasis. Located in a prime area, this home is just steps to restaurants, trendy shops, the waterfront, Lake Ontario, GO Long Branch station, TTC access, bike paths, scenic trails, and Humber College with a quick 15-minute commute to downtown Toronto! Whether you're an outdoor enthusiast, an avid entertainer, or someone seeking an easy lifestyle close to transit and amenities, this home checks all the boxes. Don't miss your opportunity to live in a vibrant, thriving community and enjoy everything this charming neighbourhood has to offer! (id:59911)
Royal LePage Burloak Real Estate Services
822 Regional Road 24
Waterford, Ontario
Attention Developers, Investors and Franchisees! 3.62 Acres, located on the golden strip in Waterford. Currently zoned R1A but designated commercial in the official plan. This land is just north of a large commercial plaza and gas station. Great for offices, auto mobile sales/service, restaurants, higher density residential or a combination. Could be split into parcels. Great Opportunity in a thriving community just 30 minutes from Brantford Hamilton minutes away from Simcoe. Includes bungalow located on the property. (id:59911)
Royal LePage Trius Realty Brokerage
B-2 - 3355 County Rd 47 Road
Ramara, Ontario
New building with many interior finishing and sub-dividing options, 12 ft clear height, front access doors, pedestrian door, concrete pad, next to Hwy 12 with easy access to GTA, Orillia, Lake Simcoe, Trent Canal, Cottage Country. Right in town of Brechin and will form part of new business/industrial hub in Brechin. More space for your existing business or excellent for venture start-up. Credit report and references required. Landlord to approve usage as part of application to lease (id:59911)
RE/MAX Elite Real Estate
100 Harrison Avenue
Aurora, Ontario
NOTE: Property is being converted to a completely self contained legal duplex, price will be changing as construction progresses! This one of a kind executive property has been completely renovated top to bottom. Approximately 2568 sq ft of elegance. Fabulous open concept design. 3 large bedrooms with second floor laundry, plus a third floor finished loft, could be 4th bedroom/office. Beautifully treed fully fenced lot with 2 separate driveways! Parking for 5 cars! This property is located in the heart of desirable Aurora Village, steps from GO Transit, the Farmers Market, parks, Aurora Public Library & the new Aurora Cultural Centre, the place for concerts, markets, cultural events, performing & visual arts. This is definitely a property that offers One of a Kind Features!! **EXTRAS** Roof shingles updated, furnace updated 2021, central air conditioning 2024 (id:59911)
Royal LePage Rcr Realty
82 - 1209 Queen Street E
Toronto, Ontario
Discover city living at its finest at 1209 Queen St East. This cozy home blends historic charm with modern convenience. Freshly painted throughout the home, coupled with bright spaces on the main floor with delicate finishes of smooth ceilings, Illuminated by potlights throughout the main floor. This property is boasting new flooring on the stairs, and the spacious interiors welcome you into a gourmet kitchen with very large cabinets for storage. Retreat to the master suite or unwind in the tranquil backyard retreat. With over 1300 sqft,3 bedrooms, 2 full bathrooms, and stylish updates, this home offers the perfect balance of comfort and style. Don't miss out on this prime Leslieville opportunity! Nestled on four floors, this captivating residence offers a unique living experience where everyone can savor their own space amidst the bustle of city life. From the cozy nooks on the upper levels to the expansive living areas below, each floor exudes its own charm and character, providing the perfect balance of privacy and togetherness for modern living. Want more? New windows and NEW exterior sidings. New deck and the exterior stairs coming! Perfect for small families and couples (id:59911)
Homelife Landmark Realty Inc.
82 - 1209 Queen Street E
Toronto, Ontario
Discover city living at its finest at 1209 Queen St East. This cozy home blends historic charm with modern convenience. Freshly painted throughout the home, coupled with bright spaces on the main floor with delicate finishes of smooth ceilings, Illuminated by potlights throughout the main floor. This property is boasting new flooring on the stairs, and the spacious interiors welcome you into a gourmet kitchen with very large cabinets for storage. Retreat to the master suite or unwind in the tranquil backyard retreat. With over 1300 sqft,3 bedrooms, 2 full bathrooms, and stylish updates, this home offers the perfect balance of comfort and style. Don't miss out on this prime Leslieville opportunity! Nestled on four floors, this captivating residence offers a unique living experience where everyone can savor their own space amidst the bustle of city life. From the cozy nooks on the upper levels to the expansive living areas below, each floor exudes its own charm and character, providing the perfect balance of privacy and togetherness for modern living. Want more? Windows and the exterior sidings are NEW. New deck and exterior stairs on the way, funding already accounted for. Perfect for small families and couples (id:59911)
Homelife Landmark Realty Inc.
425 - 33 Frederick Todd Way
Toronto, Ontario
Situated in the highly sought-after Leaside neighbourhood, this bright and modern 2-bedroom, 2-bathroom corner suite offers 775 square feet of thoughtfully designed living space. With northeast exposure and floor-to-ceiling windows, the unit is filled with natural light and features a private balcony - perfect for relaxing any time of day. The integrated kitchen flows seamlessly into the open concept living and dining area, ideal for both everyday living and entertaining. A split-bedroom layout ensures privacy, with the spacious primary suite featuring its own ensuite bath. Located just an 8-minute walk to Sunnybrook Park and within the Rolph Road and Bessborough school catchments, this home is perfect for families and professionals alike. The upcoming Eglinton LRT station is less than a 5-minute walk away, offering a convenient commute to wherever you need to be. Enjoy a full suite of amenities including an indoor pool, hot tub, steam room, gym, rooftop terrace, and party room all within a modern, professionally-managed building. Long-term rental parking is available in the building for $160/month. (id:59911)
Chestnut Park Real Estate Limited
18 Northside Drive
Woolwich, Ontario
REIMAGINED PERFECTION! There are homes, and then there are places that take your breath away—this is one of them. Completely reimagined from top to bottom, this stunning estate is more than just a house; it’s an experience, a feeling, a masterpiece of design. Boasting over 3,800sqft of living space, this home welcomes you with sunlight spilling through expansive new windows, casting a golden glow on the brand-new flooring beneath your feet. The heart of the home, a Barzotti-designed kitchen, is a vision of craftsmanship & beauty, featuring rich finishes, Monogram appliances including warming drawers, & a perfectly placed pot filler—just one of the many thoughtful details woven into every inch of this space. The primary retreat is a sanctuary in itself, complete with a spa-like ensuite designed for ultimate relaxation, including heated floors. Every bedroom is its own private haven, each with expansive closets, and 3 offer luxurious ensuites. The finished basement provides a 5th bedroom & ample space for entertaining. Outside, nature unfolds before you. A sprawling backyard & river views—a setting so serene it feels like a secret escape from the world. Whether it’s coffee at sunrise on the patio, summer barbecues, or the peaceful sound of the river, this home offers a rare & beautiful connection to nature. Yet, beyond its beauty, no details were spared. Smart thermostat, 200amp electrical panel—ideal for a future in-law suite—LED lighting w/dimmers, & Cat 6 wiring. A new HVAC system, AC & furnace 2016, soundproof walls, foam spray insulation, upgraded windows & doors, 12-inch composite siding, owned tankless hot water heater, gas BBQ hook up, & Drycore padding in the basement. Plus, an electric car plug-in rough-in, garage door opener, & insulated storage above the garage. Set in a highly sought-after neighbourhood with nearby schools & easy access to HWY 85, & mins to downtown St. Jacobs, this isn’t just a home—it’s a dream realized. (id:59911)
RE/MAX Twin City Faisal Susiwala Realty
62 Francis Street
Hamilton, Ontario
Welcome to the highly sought after affordable home still left in Hamilton. 62 Francis Street is a charming property that has been recently renovated, and given a fresh coat of neutral paint throughout. Newer High Efficiency Furnace and AC. Enjoy the outdoors from the front covered porch. Pride of ownership as the home is very clean and the same recent owner for 50+ years. Enjoy the Carpet-Free rooms throughout the home and the extremely versatile main floor layout. 2 full bedrooms and 2 bathrooms, and one of the bedrooms has a sink that can be converted back to original or can work off of it. Convenient Access from the eat-in kitchen leads to a large backyard with endless possibilities and has a fully organic pear tree. The home also has a separate basement walk-out/stairs to a door that can be retrofitted for that handy person that can potentially open up many other future options. The basement offers additional convenience with a 3-piece bathroom, laundry area, and untouched area to use your creative ideas should you wish to finish the basement. Close to all Amenities, Highway, West Harbour Go Station, Tim Hortons Field, Restaurants, Schools, Public Transit, Hospital, Community Centre. Whether you are a small family, a couple, or a single person, this home has something for all to enjoy and a place to call home! Offers are welcome any time! (id:59911)
Sutton Group Innovative Realty Inc.
12 Laurel Street
Belleville, Ontario
Welcome to this stunning 2588 sq. ft. brick home, offering 4 bedrooms, 2.5 baths, and a full basement ready for your personal touch. From the inviting entrance with a vaulted ceiling and curved staircase, this home exudes elegance. The open-concept kitchen and dining area feature granite countertops, ceramic & hardwood floors, perfect for entertaining. Enjoy the convenience of dual family rooms, with patio access leading to a fully fenced yard with an irrigation system. The luxurious primary bedroom boasts a 5-piece ensuite and a walk-incloset, while the second bedroom includes its own private 3-piece ensuite. Additional highlights include an attached double garage (drywalled), a double-paved driveway, and modern upgrades throughout. A must-see home in a desirable Belleville neighborhood! (id:59911)
RE/MAX Community Realty Inc.
Upper - 148 Morton Way
Brampton, Ontario
* See 3D Tour* Stunning 4 Bedroom Detached Home Backing Onto A Park. $$$ Spent On Recent Upgrades, Including Fresh Paint, High-End Vinyl Flooring Throughout. Hardwood Staircase. This Home Features Separate Living, Dining, And Family Rooms For Ample Space. The Kitchen Boasts A Brand New Backsplash And Quartz Countertops, While The Main Floor Powder Room And 2nd Floor Common Washroom Showcase New Vanities With Quartz Tops. The Massive Master Bedroom Includes A4-Piece Ensuite And Walk-Out To A Balcony, Along With Generously Sized Additional Bedrooms. Located In An Amazing Area Right At The Border Of Mississauga, Minutes From Schools, Sheridan College, Public Transit, Susan Fennell Sportsplex, Shopping Plazas, HWY 407/410, And All Essential Amenities. A True Must-See! (id:59911)
RE/MAX Gold Realty Inc.
68 Wheatsheaf Crescent
Toronto, Ontario
Exceptional Investment Opportunity or Perfect Family Home!Discover the incredible potential of this bright and spacious semi-detached home, ideally situated on a quiet, family-friendly crescent. With three separate entrances and three separate kitchens, this home is uniquely suited to welcome large families, generate significant income while offering flexibility for families or first-time homebuyers looking to offset mortgage payments.Enjoy the convenience of a detached garage, ample parking with a long driveway, and a private, landscaped yard. Recent upgrades include newer windows, furnace, and A/C, ensuring comfort and low maintenance.Located near parks, York University, shops, dining, community centers, and major highways (400/401/407), this home provides unparalleled accessibility. With its prime location and income-generating potential, this is a must-see for investors or buyers seeking a flexible and valuable property. (id:59911)
Sutton Group-Admiral Realty Inc.
4 - 2575 Steeles Avenue E
Brampton, Ontario
Prime Location/Opportunity to Lease Professional Main Level unit with 5 offices space in high-traffic area, most convenient and sought after location in Brampton at Steeles Ave & Torbram Road ! It's perfect for launching a new business or relocating an existing one. Ideal for professional services such as Mortgage, accounting, real estate, law firm, Staffing, Immigration office, Driving school / Truck driving school, Truck dispatch / taxi dispatch office and more. Offers ample parking, a well-designed layout with welcoming reception area, Waiting Area with Foyer, washroom & kitchenette. This space is ready to meet your business needs, Some existing Furniture can be used as a Bonus. Brampton Transit 24 hours at Doorstep and Close to all Major Highway 407, 410, 427. (id:59911)
Homelife Maple Leaf Realty Ltd.
701 - 75 King William Crescent
Richmond Hill, Ontario
Bright And Spacious One Bedroom In Prime Yonge & Hwy7 Location. Open Concept Layout, Upscale Kitchen With Granite Counters, Back Splash And S/S Appliances, Unobstructed North Facing Exposure And Open Balcony. Spacious Master Bedroom. Easy Access To 407, Hwy 7,404, Walking Distance To Public Transit And Minutes To Langstaff Go Station. Great Amenities: Gym, Yoga, Party Rooms, Guest Suites, Billiard Room, 24 Hr Concierge, Visitor Parking (id:59911)
Century 21 Heritage Group Ltd.
2100 Davis Drive W
King, Ontario
This Stunning Rural Property Just Shy of 10 Acres In King Township Offers The Perfect Blend Of Country Living & Modern Comfort. Originally Designed As A 4-Bedroom Haven, This Home Has Been Converted Into A 3-BR Gem. The Primary Bedroom Is A True Sanctuary, Complete With A 3-Pc Ensuite & A Juliette Balcony That Overlooks The Lush, Treed Front Yard. Recently Updated 4-Piece Bathroom. This Charming Home Exudes Warmth & Character, With 3 Wood-Burning Fireplaces. Beyond The Walls Of This Inviting Residence, You'll Find a Detached 2-Car Garage & Ample Outdoor Spaces For You To Savour. As The Warm Summer Months Roll In, You'll Appreciate The Deck Off The Kitchen A Superb Spot For Al Fresco Dining, BBQs & Stargazing. A Gazebo Adorns The Side Of The House, Creating A Quaint Space For Intimate Gatherings. If The Stunning Residence & Picturesque Outdoor Spaces Weren't Enough, An Added Bonus Awaits On This Exceptional Property With A 1248 Sq. Ft. Detached 3-Bay Workshop Stands Proudly, Offering Ample Space To Store All Your Toys (id:59911)
Royal LePage Rcr Realty
