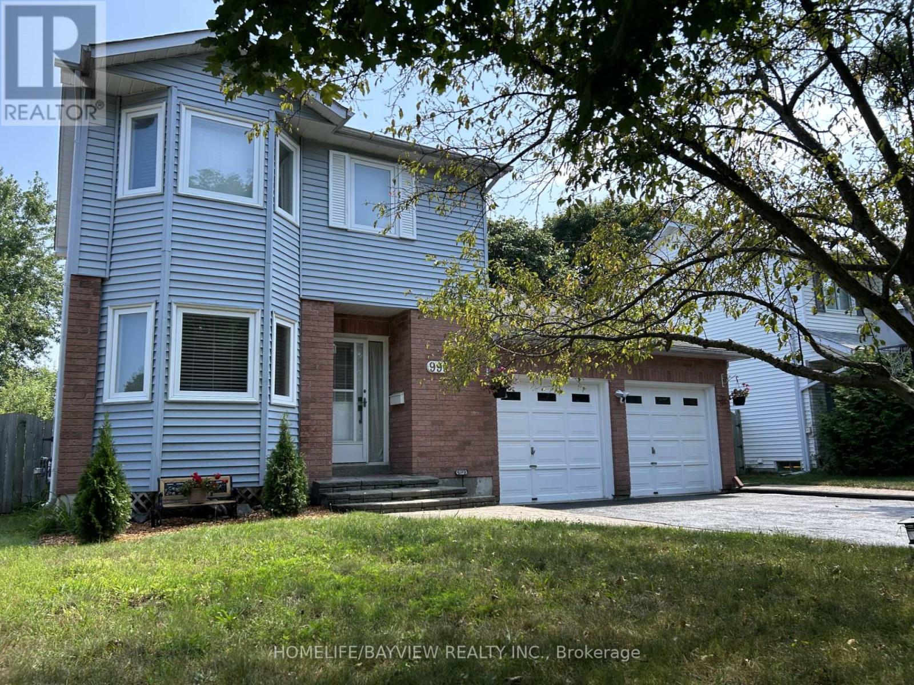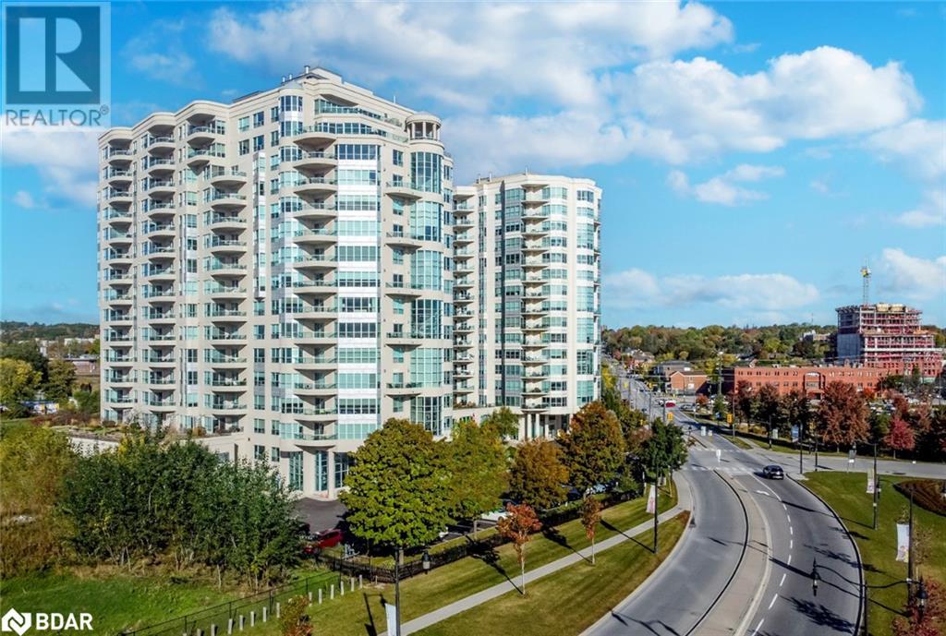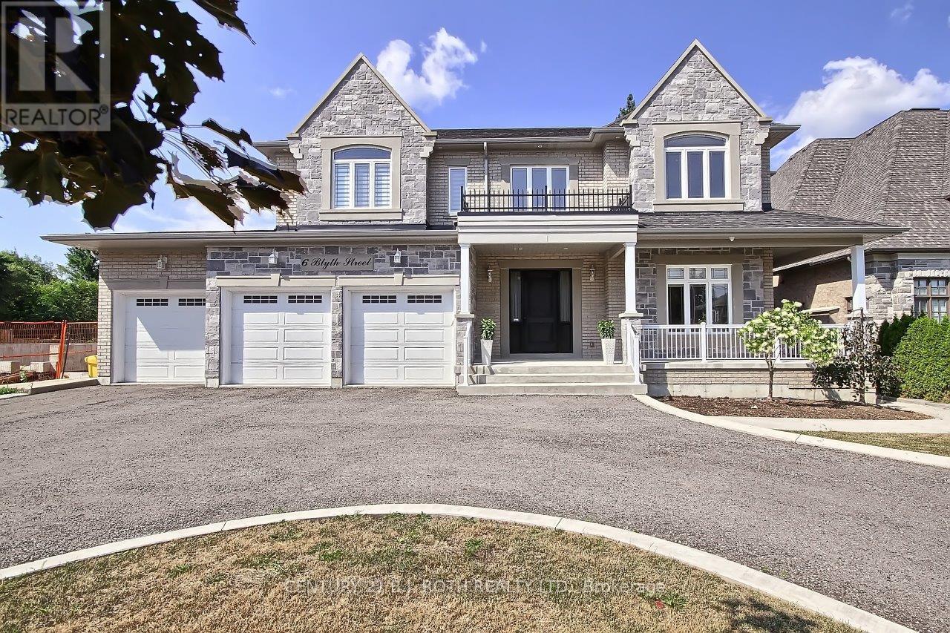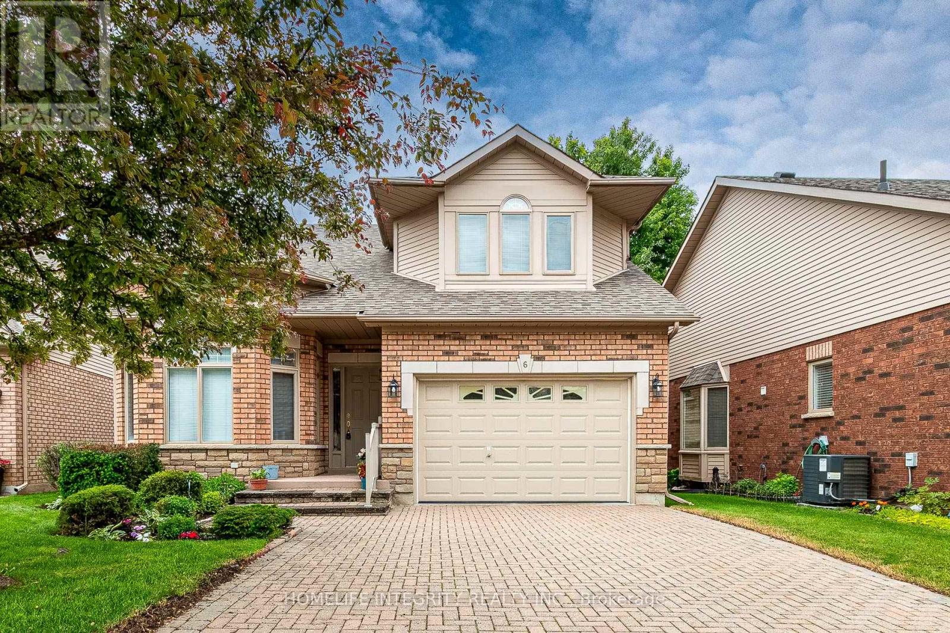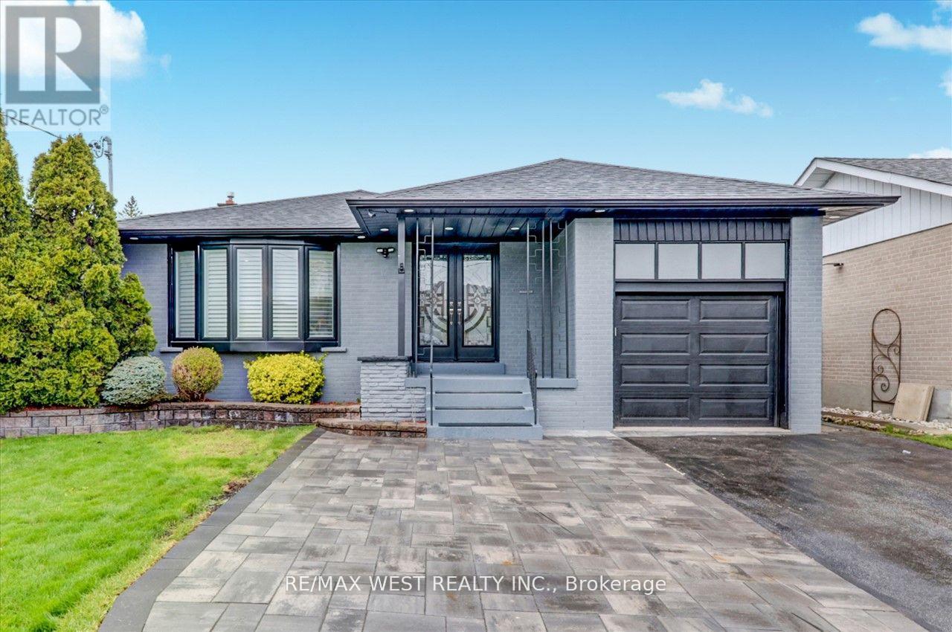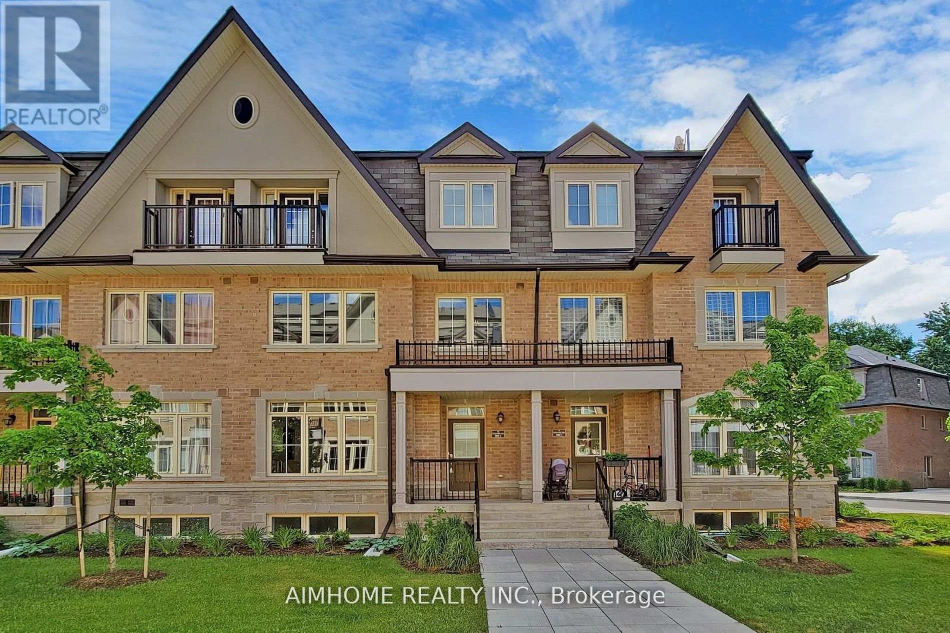19 Joel Avenue
Georgina, Ontario
Lovely 3 Bedroom Bungalow On A Huge 100 x 150 Fully Fenced Lot. Featuring Front And Back Decks, Garden Shed, Firepit Area, Flagstone Patio And A Large Paved Driveway Surrounded By Landscape Rock. Beautiful Lake Simcoe At The End Of The Quiet Dead End Street. Modern custom Kitchen With Stainless Steel Appliances. Generous Sized Living/Dining Room With Picture Window And Walk Out To Front Deck. Built-In Closets In 2 Bedrooms, Convenient Spacious Foyer With Laundry Room, Closet And Walkout To Deck. California Shutters. New Shingles (2024) (id:59911)
RE/MAX All-Stars Realty Inc.
77 Eleanor Circle
Richmond Hill, Ontario
Immaculate 4 Bedroom Home with a Practical Layout On A Quiet & Safe Family-Friendly Circle In Prestigious South Richvale. This Street Is Truly A Hidden Gem! Steps To The Newly Updated Morgan Boyle Park W/Kids Playground & Splash Pad, Great Elementary And High Schools, Richvale Library, Shopping & All Amenities, Yonge St, Langstaff Go, Hwy 7/407 & Future Subway! Large Primary Bedroom With Renovated 4Pc Bath & Large W/I Closet. 3/4" Solid Oak Hardwood On Main. Spacious Finished Basement With Huge Rec Room, Bedroom, 3 Pce Bath & Updated Laundry Room. Fenced Private Backyard Garden Oasis With Gazebo. (id:59911)
Homelife/bayview Realty Inc.
13 William Grant Road
Markham, Ontario
Welcome to this stunning family home in the heart of high demand community Greensborough! This is bright home with full of sunlight all day has 5 bedroom 4 bath above grade with 2 Ensuite bedrooms recently fully renovated from top to bottom. Pot lights in all 3floors, 2nd Floor Laundry, heated master bath floors, 6 car parking, Interlocking in the front and backyard. Finished basement with separate/side entrance, Kitchen, Bathroom, ensuite 2nd Laundry ready to use for extra income or In Law suite. Windows, Furnace, A/C, garage Doors updated recently. Steps to GO station, minute walk to Mount Joy School, close to Bur Oak SS, parks and amenities. Must see! (id:59911)
Century 21 Leading Edge Realty Inc.
174 Highbury Drive Unit# 5
Stoney Creek, Ontario
Immaculate Townhouse In Leckie Park. Only 18 Units In This Desirable Complex With Low Condo Fees. Ideal Location Steps To Schools, Parks (Eramosa Karst Conservation Area), Public Transit & Shopping. Minutes To The Red Hill & Linc! This Home Offers An Open Layout From The Kitchen And Dining Areas To The Spacious Living Room Where Patio Doors Lead To The Patio And Fenced Rear Yard. The Convenient Powder Room Is Off The Front Foyer While The Door From The Garage Leads To The Kitchen Or Basement Through The Handy Butler’s Pantry. A Skylight Provides Natural Light For The Stairs Leading To The Bedroom Level Where The Primary Bedroom Enjoys Ensuite Privileges To The 4-Piece Main Bath. Completing This Level Are The Two Secondary Bedrooms And A Linen Closet. The Basement Provides Additional Living Space With The Large Rec Room, While A Spacious Laundry Area And Utility Room Provide Additional Storage. Features Of This Home Include: White Kitchen Cabinetry With Quartz Countertops, Knock-Down Ceilings On The Main And Second Floors, Laminate Floor In The Living Room And Rec Room, Tile Flooring In The Main Hall, Kitchen/Dining Area, Bathrooms, And Laundry Room. Included Are Stainless Steel Fridge, Stove And Dishwasher, Laundry Pair, Plantation Blinds, Light Fixtures, And The Garage Door Opener With Remote. The High-Efficiency Furnace And Central Air Are Both Owned. Welcome Home! (id:59911)
RE/MAX Escarpment Realty Inc.
11874 Woodbine Avenue
Whitchurch-Stouffville, Ontario
This 3200 sq/ft commercial building is perfectly suited for automotive uses, offering a profile Woodbine exposure with a versatile space for your business needs. Recently updated, the property boasts a new stucco exterior that enhances its curb appeal, along with 2 12' one 10' and two 8' rollup doors for easy access and security. The interior is bright and welcoming, thanks to the new lighting installations. Outside, the freshly graded parking lot provides ample space for car sale inventory, customers and staff. An existing automotive paint booth adds further value, making this property a ideal solution for automotive businesses. The Property includes a residential dwelling and the car lot to the south of the buildings and over 1 acre of land. Whether you're looking to expand or start fresh, this location offers the perfect blend of functionality and modern updates. Don't miss the chance to make this prime commercial space your own. Vacant possession available on completion. . **EXTRAS** all extras in as is condition (id:59911)
RE/MAX All-Stars Realty Inc.
999 Anna Maria Avenue
Innisfil, Ontario
* great neighbourhood !quiet street, short walking distance to the beach ,this home has undergone many upgrades: upgraded eat/in kitchen, pot drawers, porcelain tiles, hardwood flooring on main level, pot lights, spacious primary bedroom and 4 pc bath, huge fully fenced lot, large deck, double car garage with tandem drive-through to back yard, hot tub,direct access from garage, easy access to commuter routes( hwy 400-404-min drive to Barrie South GO STATION),close to schools, park, shops (id:59911)
Homelife/bayview Realty Inc.
12 Fieldside Street
Markham, Ontario
Beautiful Curb Appeal & One Of The Best Layout Homes Built By Starlane. Fully Renovated With Many Upgraded: Gourmet Maple Kitchen W/ Quartz C/T, Top Line Appliances W/Gas Range. Great Rm W/ Pot Lights, Crown Moulding & Wainscoting Through The Home. Renovated Bathrooms, With Over Sized Porcelain & Marble Finishes, Large Standup Shower 18" Rain Head. Basement W/Engineered Hardwood, Maple Bar W/Roughed In Plumbing, Pot Lights 3 Pc Wr W/Large Shower & Office. (id:59911)
Century 21 Heritage Group Ltd.
2 Toronto Street Unit# 501
Barrie, Ontario
URBAN CONDO LIVING WITH EXCEPTIONAL WATER VIEWS! Get ready to live your best life in one of Barrie’s most recognizable waterfront condo buildings. Every day starts with jaw-dropping views of Kempenfelt Bay, the marina, and Centennial Beach right from your own private balcony with space to lounge, dine, and soak in the scenery. This bright, spacious 1-bedroom, 1-bathroom unit offers 862 square feet of comfortable living with soaring 9-foot ceilings, huge windows, and a vibrant downtown lifestyle just outside your door. Bike to shops, restaurants, cafes, the GO Station, and more, then come home to a fresh white kitchen with quartz countertops, an undermount sink, and breakfast bar with seating. The open-concept living space is highlighted by a custom electric fireplace feature wall with a wood mantle, as well as, a built-in live-edge desk with open shelving that maximizes style and function. Retreat to a beautiful primary bedroom with a bold and colourful board and batten accent wall, and unwind in the updated and modern bathroom featuring a glass-walled double walk-in shower with dual rain head shower systems for that spa-like experience. Additional highlights include newer tile flooring in the foyer, kitchen, and bathroom, convenient in-suite laundry, one owned underground parking space with dedicated bike mounts, an exclusive use locker for seasonal storage. Building amenities include guest suites, a gym, an indoor pool, a sauna, a party and meeting room, a rooftop deck and garden, and visitor parking. Young professionals or downsizers alike will appreciate that whether you’re grabbing coffee, catching live music, or hitting the beach, this is where urban energy meets lakeside living! (id:59911)
RE/MAX Hallmark Peggy Hill Group Realty Brokerage
20 - 181 Parktree Drive
Vaughan, Ontario
All utilities included. Share A bright 2nd Floor Bedroom In New Style Townhouse*Across From Park, Schools, Canada's Wonderland*Best Maple Location**Fantastic Open Concept Perfect For Entertaining *Kitchen Brkfst Bar, Granite Counter, S/S Appl*Amazing Rooftop Patio* Aaa Tenant, Credit Check And Rental Application, Employment Letter, Paystubs, No Smoking/Cannabis/Pet Please, Thanks For Showing **EXTRAS** Aaa Tenant, Credit Check And Rental Application, Employment Letter, Paystubs, No Smoking/Cannabis/Pet Please, Thanks For Showing (id:59911)
Aimhome Realty Inc.
Ground Floor - 5444 Main Street
Whitchurch-Stouffville, Ontario
The Ground Floor With Separate Entrance Could Be Used As A Home Office/Studio. Bright & Spacious. Laminate Floor. Walking Distances To Shopping Center, Restaurants, Bank,Parks And Much More! (id:59911)
Royal LePage Peaceland Realty
6 Blyth Street
Richmond Hill, Ontario
An Unparalleled Opportunity to Own in this Prestigious Oak Ridges Location! Rarely offered custom built home with exceptional craftsmanship. Situated on a magnificent and expansive 75 x 200 premium ravine lot, this stunning residence is perfectly positioned to offer breathtaking views and a lifestyle defined by privacy and comfort. Meticulously constructed with the highest standards of workmanship and top-tier materials, this home boasts over 7,000 square feet of exquisitely finished living space, thoughtfully designed for both elegant entertaining and everyday family living. The main level showcases a highly functional open-concept layout, seamlessly blending spacious principal rooms with abundant natural light. Enjoy seamless indoor-outdoor living with a walkout to a spectacular covered loggia, ideal for entertaining or relaxing while overlooking the lush landscaped yard, in-ground pool, and serene ravine backdrop. The professionally finished lower level is a true extension of the home, featuring multiple walk-ups to the rear grounds, kitchen and separate living area, offering additional space for recreation, guests, or multigenerational living. You Will Not Be Disappointed!! Thank You For Viewing! (id:59911)
Century 21 B.j. Roth Realty Ltd.
Bsmt - 120 Bellini Avenue
Vaughan, Ontario
Location Location! All Utilities Are Included In Rent Price. Highly Desirable Vellore Village Area. 1Bdr Apartment / 1 Bath W/Shower, Private Entrance Via Backyard Walk-Up entrance, Private Laundry, 1 Parking Space on driveway. Available For June 1st Move In Date. Landlords Is Looking For A Single Professional To Occupy. Tenant Asked To Provide Credit Report, Income/Employment Proof, Rental Application, Tenant Insurance. Great, Convenient Location. Tenant Offers some furniture for sale. See It Now. (id:59911)
RE/MAX Premier Inc.
2046 Glenada Crescent
Oakville, Ontario
Discover the epitome of elegance in this recently renovated home in a prime location that's truly one-of-a-kind! This bright and spacious 2 story home features a welcoming entrance that includes 3+1 bedrooms, 3 full bathrooms, fully finished basement, and ample space for comfortable living. The spacious foyer leads seamlessly to formal dining room that flows into the living room which has large windows that flood the room with natural light. The trendy kitchen boasts modern design with quartz countertops and stylish backsplash. All light fixtures are upgraded along with new Pot lights and LED linear lights. The property is uniquely linked by the garage only which offers a sense of privacy. The home is nestled on a generous pie-shaped lot with extra wide frontage and large backyard. The garage access is conveniently located near the kitchen making it easy to unload your groceries. The house falls within the highly sought-after Iroquois Ridge High School and Sheridan College zone. It's in close proximity to essential amenities such as Metro, highways and the Go Station. (id:59911)
RE/MAX Real Estate Centre
23 - 6 La Costa Court
New Tecumseth, Ontario
This lovely home is situated on a quiet courtyard in the beautiful adult lifestyle community of Briar Hill. The spacious living room has soaring cathedral ceilings, a gas fireplace, and hardwood flooring. A main floor/den family room is perfect for a separate office or reading nook. Two bedrooms are designated as "primary", both with ensuite bathrooms. The lower level has a huge rec room (gas fireplace, a guest bedroom, 3 pce bath, and plenty of storage space Enjoy golfing on the local golf course, shopping in nearby Alliston. Excellent commuter location (id:59911)
Homelife Integrity Realty Inc.
1340 Cedar St. West Street W
Oshawa, Ontario
WANNA HAVE AN ENTIRE HOME FOR YOURSELF! LEASE 4+1Bd, 2Wr, 2Kitchens, 4Car Park, Semi Split Level, Finished Basement, Steps To Waterfront Lake, Transit At Doorstep, 401/Simcoe, Oshawa YES! There's No Neighbors Behind, Priced To Lease. One Of The Best Value Semi-Detached Homes In Oshawa, Literally Steps From The Waterfront Trails And Lake Ontario *This Spacious Semi Offers Loads Of Space *5 Levels With 4+1 Bedrooms Completely Hardwood *Main Kitchen With Quartz Counter And Stainless Appliances *2nd Kitchen In Basement With Quartz Counter *2 Baths Fully Upgraded *Main Floor Features Eat-In Kitchen Combined With Large Living Room And Dining *Upper Level With Two Bedrooms & 4 Pc Bath *Ground Level With Two Bedrooms And One 3 Pc Bath *Separate Side Door Entrance Leading To The Finished Basement With 5th Bedroom *Walk Out From 4th Bedroom To Deck And Fenced Yard *Basement Level With Living & Dining Area And 2nd Kitchen *Fully Upgraded & Modified Kitchens/Bathrooms *Ideal For Multiple Family Members Wanting To Share Housing *Extra Storage Room *One Year Old Washer/Dryer Laundry In Basement *New Furnace June2020 *Newer Roof *Independent Entrance To The Basement *Kitchen Breakfast Area *Parking for 4 Cars **Ideal Location Close To GO & 401 Commuters, Catholic And Public Schools, Parks, Close To Lake & Walking Trails, Shopping, Restaurants, Place Of Worships *Public Transit At Door Front *New Paint Ready To Move In Condition. (id:59911)
Equity Builders Realty Inc.
2b Horizon Crescent
Toronto, Ontario
Seller Has Applied To Change Municipal Address To #2b Horizon Cres. Buyer Can Assume Application. Absolutely Stunning Turn Key Bungalow On The Sheppard Line, Complete Reno($200K Plus) W/Quality Finishes & Workmanship. Main Floor With 4Bdrm + 2Washrm , Open Kitchen With High-Gloss Cabinets + Quartz Countertop & Backsplash + 6Ft Centre Island And Spacious Living Room. Finished Basement With Separate Entrance, 2 Separate Bsmt Units With $3,300 Rental Income. Landscaped Backyard With Inground Pool. Quiet Family Friendly Street Close To Lynn Gate Park And School, Minutes To Hwy 401 + Dvp, And All Amenities, Excellent Schools + Stephen Leacock Collegiate District. New Hydro 200 Amps(2022),Hi-Eff Furnace(2022) & Ac(2023), Tank Less Hwt (2022-Owned), 4 Surveillance Cameras, 2 Lg Tower Washer & Dryer(2022), 3 Fridges(2022&2023),California Shutters, Recent Landscaping (Interlock + Sod + River Rock). Seller Does Not Warrant Retrofit Status Of Bsmt Apartments. (id:59911)
RE/MAX West Realty Inc.
462 Crystal Beach Boulevard
Whitby, Ontario
Located in an exclusive enclave of beach homes that rarely come up for lease, this cottage style living offers direct magnificent beachfront views with access to Lake Ontario and the beautiful sandy beach. Yet minutes away from downtown Whitby and Go train. The 3-bedroom, 2-bath features large decks and covered area with breathtaking lake views. Enjoy watching boats sail and motor by, play and relax on the sandy beach during hot summer days. Waterfront Hidden Gem! 90 Ft Of Unobstructed Views Of Lake On. Large Living/Family Room, Breakfast Area, Formal Dining Room/Sunroom. If you are seeking peace, tranquility, and a convenient spot, this is it. (id:59911)
Jdl Realty Inc.
Bsmt - 19 Boyes Court
Ajax, Ontario
**Ready for Immediate Occupancy**Nestled in the desirable northwest Ajax neighborhood, this 1-bedroom, 1-bathroom basement apartment offers a cozy and comfortable space to call home. Located near parks and transit, it's ideal for a single professional or couple seeking comfort and convenience. Shared laundry facilities included. Available May 1. (id:59911)
Royal LePage Your Community Realty
2 - 4 Eaton Park Lane
Toronto, Ontario
Furnished with bed, mattress, and desk. Heat, Central Air Conditioning, Hydro, Water, Water Heater, High Speed Internet, Shared Kitchen and Laundry, 4 Pc Bathroom shared by 2 people, Closet, window. (id:59911)
Aimhome Realty Inc.
48 Poplar Road
Toronto, Ontario
Big Lot. Big Potential. Welcome to 48 Poplar Road A solid 3+1 bed bungalow on a generous lot in sought-after Guildwood. This home checks all the boxes: a large, fully finished basement with a separate side entrance, a wide fenced backyard with garden suite potential, and it backs directly onto greenspace and a school - no rear neighbours. Enjoy summer fun with an inground pool and relax year-round in the indoor hot tub. Inside, hardwood floors flow through a bright living/dining area with a bay window, while the converted garage adds a cozy den with a fireplace and walkout to the solarium and deck - perfect for entertaining. The eat-in kitchen features a breakfast bar and plenty of natural light. The primary bedroom includes a handy 2-pc ensuite, and all bedrooms offer great closet space. Downstairs, the spacious basement offers serious income or in-law potential, with a rec room, wet bar, wood stove, extra bedroom with walk-in closet, and a second 2-pc bath. Private driveway with parking for 2. All of this in one of Scarborough's most beloved communities - steps to top schools, scenic trails, Guild Park, Lake Ontario, GO Transit, TTC, and shopping. A rare find in a family-friendly, established neighbourhood with a strong upside. (id:59911)
Keller Williams Advantage Realty
16 Tolman Street
Brighton, Ontario
Invest in yourself- move into this freehold, interior unit townhouse in the heart of Brighton! Offering 1564 sqft (builders plans), this efficient townhome offers a blend of comfort, space, and style perfect for growing families, first-time buyers, or savvy investors. Featuring 3 bedrooms and 2.5 bathrooms, this thoughtfully designed layout delivers modern living in a quiet, well-connected neighbourhood. Step into a welcoming front foyer where you have inside access to the 1-car attached garage and sight lines to the open-concept kitchen, living and dining area- ideal for everyday living and entertaining. Luxury vinyl plank flooring, centre island, stainless steel appliances and ample cabinet space provide functionality while the sunlit dining area opens to your backyard. Upstairs leads to a generous second level featuring a spacious primary suite complete with a walk-in closet and private 4pc. ensuite. Two additional bedrooms, a 4-piece main bath, and second-floor laundry add everyday convenience. Enjoy added value with pot lighting, 9-foot ceilings, luxury vinyl plank flooring, ceramic tile in wet areas, central air, and a high-efficiency HVAC system with air exchanger. The full basement includes a bathroom rough-in and the option to finish later to suit your needs. Located minutes from Presquile Provincial Park, Lake Ontario, walking trails, local shops, and downtown Brighton, CFB Trenton and Highway 401. (id:59911)
RE/MAX Hallmark First Group Realty Ltd.
Part 2 Middle Ridge Road
Brighton, Ontario
Peace and tranquility await while still having easy access to amenities! Build your dream home on this two acre lot less than ten minutes to town and groceries. Situated on a dead end road that abuts Timber Ridge Golf Course, you can actually see the course from the road. Plus! Presquile Provincial Park with its beaches and nature trails is just on the other side of town and you're only about fifteen minutes to Prince Edward County with its famous beaches, food, and wineries. Visit Realtor website for more information. (id:59911)
Royal LePage Proalliance Realty
16104 Telephone Road
Brighton, Ontario
This recently updated 3-level side split, set on a private 1.55-acre lot is ideal for growing families. The main floor features a bright living room, open kitchen and dining area, convenient mudroom with backyard access, and main-level laundry. Upstairs offers a 4pc washroom and 3 spacious bedrooms, including the primary suite with its own 3pc ensuite. The lower level is filled with natural light and includes a large rec room with a cozy woodstove, plus two bonus rooms perfect for extra bedrooms or home office. An approximate 30x50 quonset hut adds incredible space for hobbies or projects. This turn key home has it all! (id:59911)
Our Neighbourhood Realty Inc.
103 North Mazinaw Heights
Frontenac, Ontario
Escape to the serene beauty of Mazinaw Lake with this charming 3-bedroom waterfront cottage. Located just a stone's throw away from the picturesque Bon Echo Park, this property offers an idyllic retreat for families or anyone looking to unwind in nature. Enjoy breathtaking views of Mazinaw Lake from the comfort of your living room and dining area. Large windows frame the stunning scenery, bringing the outdoors in. The cottage features three cozy bedrooms and a large loft that comfortably sleeps six, making it perfect for family gatherings or hosting friends. The living room, kitchen and dining areas boast an open-concept design, creating a warm and inviting atmosphere for relaxation and entertainment. Just minutes away from Bon Echo Park, you'll have easy access to hiking trails, rock climbing, and canoeing adventures. With direct lake access, indulge in swimming, fishing, and boating right from your doorstep. The sandy shoreline is perfect for kids and adults alike. Unwind after a day of outdoor activities in your private sauna, a perfect addition for ultimate relaxation. Dont miss the convenient extra shower off of the sauna room, providing added convenience for larger groups. A well-equipped kitchen, a charming bathroom, and a cozy living area complete this perfect cottage retreat.Whether you're looking for a seasonal getaway or a short term rental opportunity, this Mazinaw Lake cottage offers a unique blend of natural beauty and modern comfort. Don't miss out on the opportunity to own a piece of paradise. (id:59911)
The Wooden Duck Real Estate Brokerage Inc.





