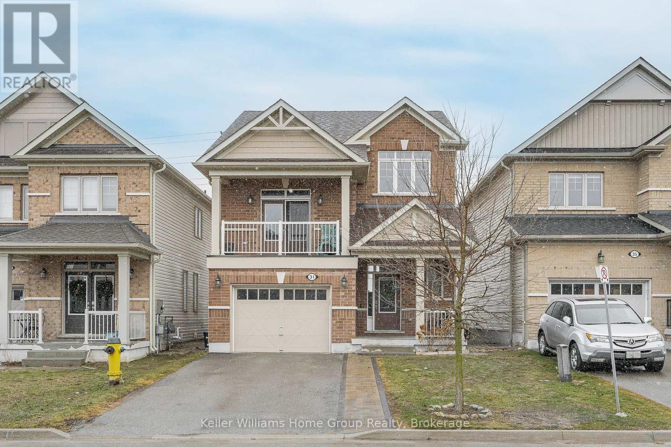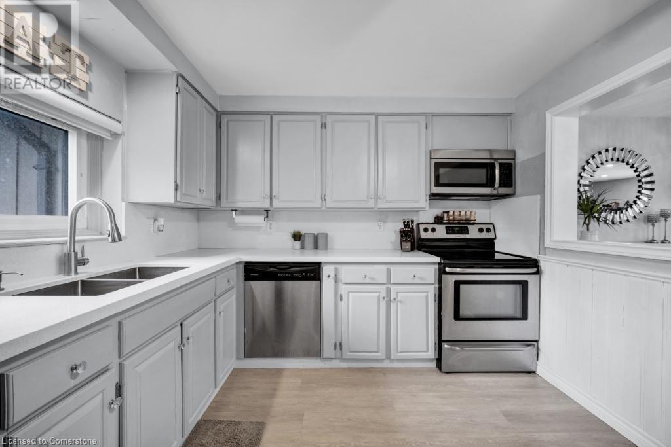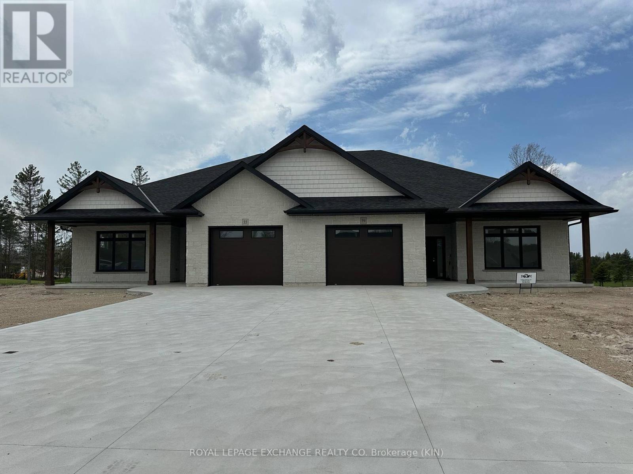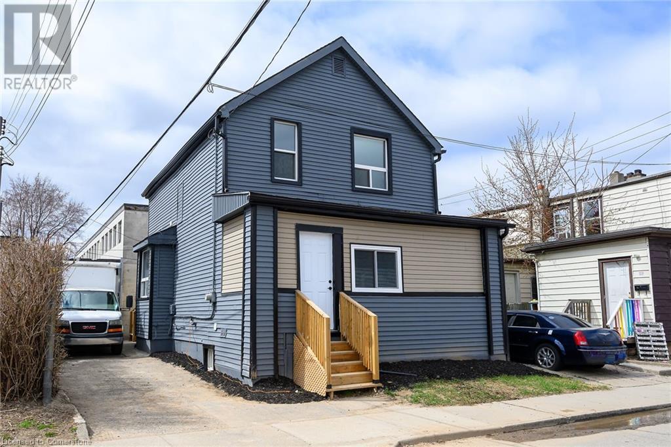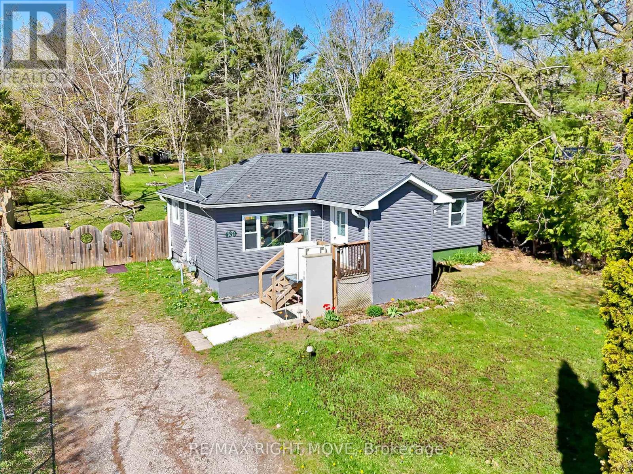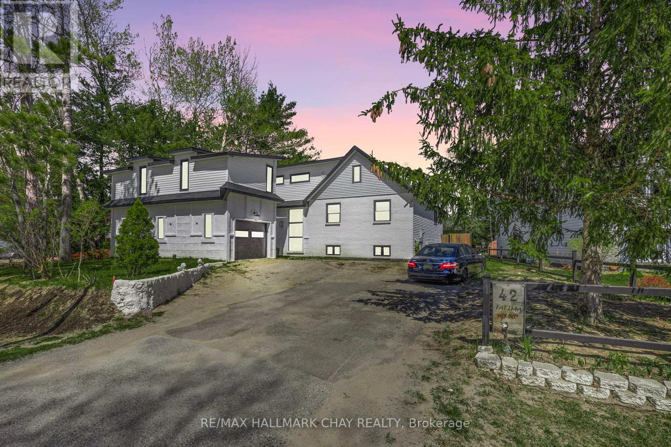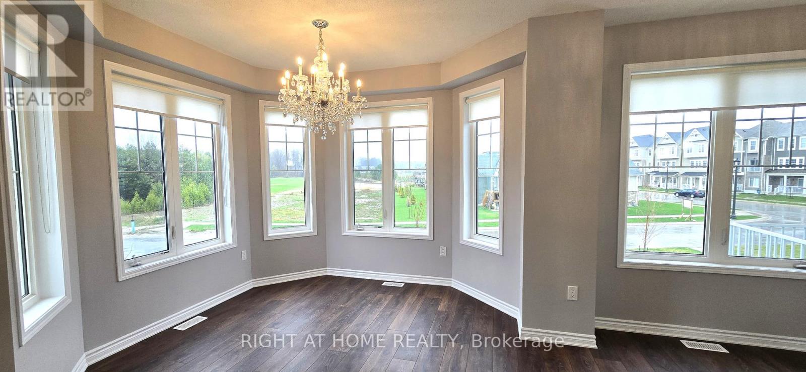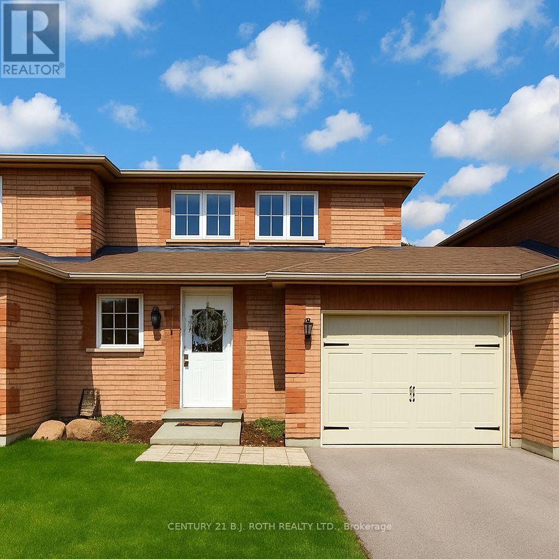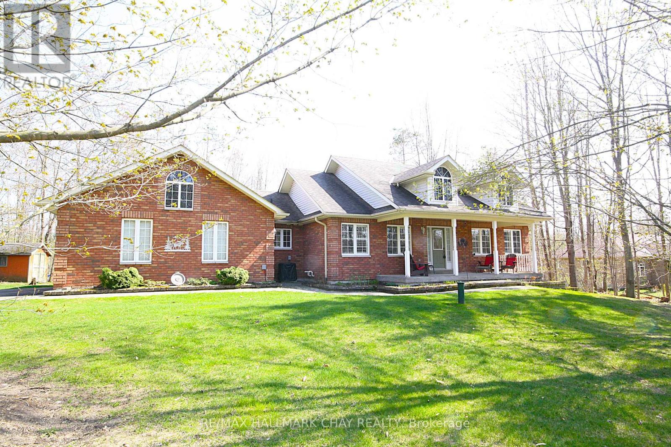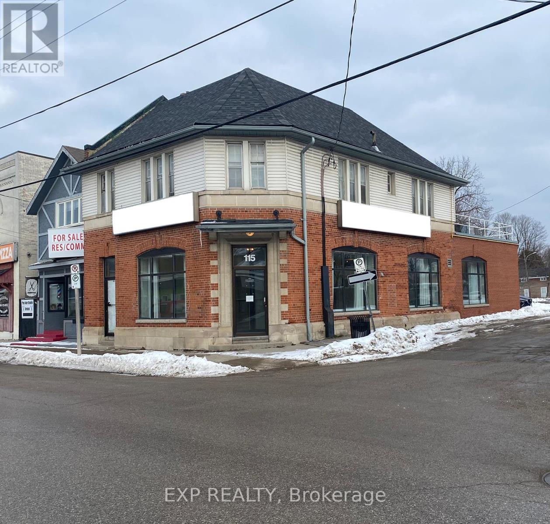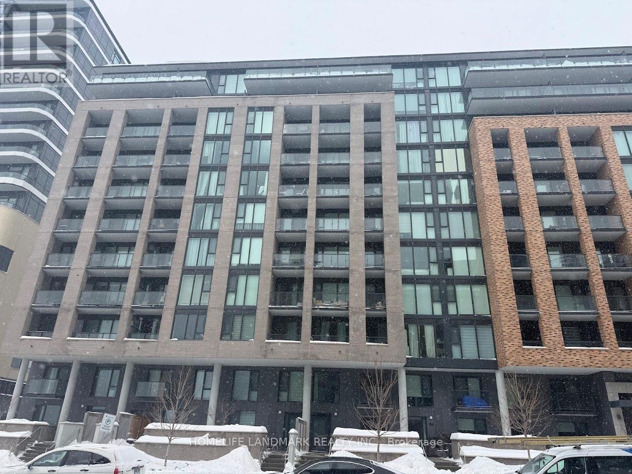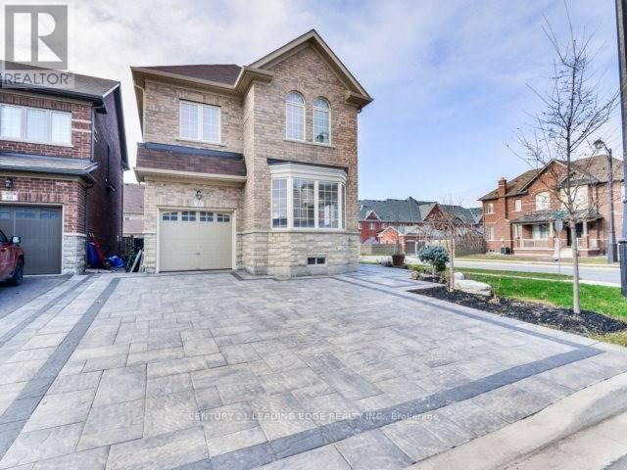31 Kay Crescent
Centre Wellington, Ontario
Are you looking for a family home with lots of space for the whole family? Then you should take a look at this great 2 storey home located in one of Fergus's popular and desirable family neighbourhoods.Almost 2150 sq ft of living space above grade plus the bonus of a finished walkout basement.This home has a fabulous floorplan, as you enter through the front door into the spacious foyer there is a front hall closet and 2-piece washroom. Head up 5 stairs into the bright and spacious main living area, with open concept dining area, living room with gas fireplace, well equipped kitchen with dark stained cabinetry, stainless appliances, centre island, granite counter tops, ceramic tiled backsplash, a very bright spacious dinette area and patio door leading out to the raised deck. Head upstairs and you will love the large family/bonus room with high ceilings, and garden doors leading out to a balcony at the front of the house. In addition to the bonus room there is a large primary bedroom with walk in closet, 4-piece ensuite with a large glass shower, soaker tub and double vanity. There are 2 more good sized bedrooms and a 4-piece main bathroom. Head down to the finished basement and you will find laundry room, utility room and lots of storage, a 4-piece bathroom and a large rec room with patio doors leading out to a patio and a fenced backyard and no neighbours in behind. (id:59911)
Keller Williams Home Group Realty
215 Glamis Road Unit# 2
Cambridge, Ontario
Welcome to this beautifully updated 3-bedroom condo that truly has it all! Nestled in a well-maintained and monitored community, this home offers a perfect blend of comfort, style, and convenience—ideal for families, professionals, or anyone looking to enjoy low-maintenance living with great amenities nearby. The open-concept main floor features a modern kitchen with stainless steel appliances (fridge, stove, dishwasher, and microwave all included), newer countertops and backsplash (2024), and stylish newer flooring and baseboards (2024) that flows seamlessly through the spacious dining and living areas. Added pot lights bring a bright, contemporary touch to the living room, which opens directly onto your private fenced yard and patio—perfect for relaxing or entertaining. Upstairs, you’ll find three generously sized bedrooms and a refreshed 4-piece bathroom with a newer vanity and flooring. The finished basement adds even more living space with a cozy rec room, a convenient 2-piece bathroom, and a bonus room perfect for a home office, gym, or extra storage. The large utility/laundry room offers plenty of additional storage, as well as newer mechanicals including a furnace, central air conditioning, water heater, and water softener—all updated for peace of mind. Other updates include electrical panel 100amp 2024 and attic insulation 2018. This unit includes one owned parking spot plus two visitor tags, with ample visitor parking available. There’s even exterior building space available to store patio furniture and outdoor items in the winter. Located close to all essential amenities—shopping, restaurants, grocery stores, and banks—with easy access to Highway 401 and public transit right at your doorstep, this condo offers exceptional convenience in a great location. (id:59911)
Red And White Realty Inc.
306 - 12 Laurelcrest Street
Brampton, Ontario
Family-Friendly Gated Community Of Prestigious Condos With 24/7 Security Guard On-Site. Large &Spacious 2-Bedroom Condo. This suite is Perfect For A Family or Young Professional, In Excellent Move-In Condition. Gorgeous Views, gorgeous Natural Light. All Utility Bills Are Included! Laundry Is Ensuite. One Parking Included; Extra Parking Available. Amenities: Gym, Party Room, Outdoor Pool, Theatre, Sauna, Private & Fenced Grounds W/ Bbq. Transit AtDoorstep.DO NOT MISS OUT ON THIS UNIT!!! (id:59911)
Royal LePage Signature Realty
59 Mercedes Crescent
Kincardine, Ontario
Introducing an exceptional opportunity to own a brand new custom-built 2 bedroom, 2.5 bathroom, semi-detached home with attached garage, perfectly situated to offering stunning loft views of the Kincardine Golf and Country Club and breathtaking sunsets. This home offers more than 2,000 sq. ft. of living space and is designed with retirees in mind, providing a serene and low maintenance lifestyle while still being just a short walk from the vibrant downtown area and Lake Huron. An open concept design flows seamlessly integrating the kitchen, dining room and living room creating an inviting space for relaxation and entertainment. The primary bedroom offers an ensuite bathroom and walk-in closet allowing the right amount of storage. Wait until you see the view from the loft area! Possible 3rd bedroom, den or hobby room along with 4 pc bath and more storage room. The builder has paid attention to detail and quality craftsmanship. These homes boast modern finishes and thoughtful layouts that enhance both functionality and aesthetics. (id:59911)
Royal LePage Exchange Realty Co.
718 - 395 Dundas Street W
Oakville, Ontario
Experience this brand new 1 bedroom condo in the boutique District Trailside building. DT2 523 Model. Gorgeous finishes, designer details and incredible amenities. This unit boasts west facing balcony. Easy access to the 407 and 403 highway access. Close to top-rated Public and Catholic schools, plenty Of Shopping and Dining nearby. Enjoy this great new location in beautiful Oakville. Building Offers 24 Hour Concierge, Lounge, Games Room, Visitor Parking , Outdoor Terrace with BBQ and Sitting Areas. Unit comes with Smart AI Technology. (id:59911)
Vip Realty Group Inc.
3104 - 225 Webb Drive
Mississauga, Ontario
RemarksPublic: Attention Investors & Young Families! This stunning 1-bedroom + den, 1.5-bathroom condo in the heart of Mississaugas City Centre is a turnkey investment with AAA tenants already in place, paying an impressive $2,725/month + utilities. Enjoy breathtaking city views from your private balcony while benefiting from a high-demand rental location. With 856 sq ft of living space, this unit boasts an inviting open concept layout flooded with natural light, creating an airy ambiance throughout. Inside, discover a sleek interior featuring stainless steel appliances, including a brand new microwave, adding both style and functionality to the kitchen. The building offers top-tier amenities, including an indoor pool, rooftop patio with BBQ area, sauna, steam room, and a state-of-the-art gymideal for attracting quality tenants. Plus, with a 24/7 grocery store right in the building, convenience is unbeatable. Just steps from Square One Mall, public transit, top dining, and entertainment, this is a rare opportunity to own a prime income-generating property. Dont miss out on this investors dream! Photo #7 of the living space, photo #11 of the dining room and photo #12 include virtual staging. (id:59911)
Keller Williams Innovation Realty
309 - 58 Sky Harbour Drive
Brampton, Ontario
Discover the epitome of urban living in this brand new bright and inviting one-bedroom condo, ideally located in a prime spot. With it's abundance of natural light, this space screams warmth and comfort. Perfectly situated, it offers convenient access to nearby golf course, shopping, major HWYs etc. with it's modern design and open layout, this condo provides the perfect blend of comfort and convenience for urban living. (id:59911)
RE/MAX Noblecorp Real Estate
Lower - 58 Russett Avenue
Toronto, Ontario
*Utilities Included* Experience The Beauty Of This Lower Level Apartment With A Spacious One Bedroom Layout, Modern Open Floor Plan With Pot Lights And Stunning Finishes. The Bedroom Boasts A Sizable Closet, While The Open-Concept Living And Eat-In Kitchen Make Entertaining A Breeze. Enjoy The Convenience Of A Private Entrance And Take Advantage Of The Unbeatable Location Just Steps Away From Dufferin Mall, Dufferin Subway Station, Dundas West Go Station, UP Express, Unlimited Big Box Grocery Stores, Banks, Cafes, Restaurants Parks and More. Vacant And Available ASAP! (id:59911)
Sage Real Estate Limited
31 Greenaway Avenue
Hamilton, Ontario
Renovated house, OVER 1600 SF finished living area, a great investment property. Live in one unit and rent out the other unit . LEGAL TWO FAMILY (DUPLEX), done with City Permits plus potential of Inlaw suite, rough in kitchen in the Basement with separate entrance from the front enclosed porch. Main floor offer a Custom Eatin kitchen with islands & stainless steel appliances, lots of pot lights, new laminate flooring, fresh neutral paint through out the house. Basement laundry set up as shared laundry with main floor. Upper level set up as a second unit with two bedrooms, Eat in kitchen w/large built in Island, private entrance and insuite laundry. Easy acces to Hamitlon Downtown, Bus route & other Amentities. RSA (id:59911)
RE/MAX Escarpment Realty Inc.
12 - 175 Advance Boulevard
Brampton, Ontario
Rare opportunity to own a 2,100 sq ft industrial unit in the sought-after Dixie & 407 industrial hub. Prime location with quick access to Highways 410, 401, and 407. Features include 18.7 ft clear height, 1 dock-level door (can easily be converted to a ramp), and 53 trailer accessibility. M1 zoning allows for a wide range of permitted uses such as fabrication, automotive, light manufacturing, trucking, vet clinic, place of worship, or office.Equipped with 600 Volt / 3-Phase Power, a private office, washroom, and corner mezzanine (not included in total square footage).This unit can be combined with Units 11, 13, and 14 for up to 8,400 sq ft of total space. Units 13 & 14 have no dividing walls and Unit 11 features a large drive-through opening. Units 11 & 12 include mezzanines that could potentially double the usable space. Ample on-site and overnight parking available. (id:59911)
Homelife/miracle Realty Ltd
11 - 175 Advance Boulevard
Brampton, Ontario
Rare opportunity to own a 2,100 sq ft industrial unit in the sought-after Dixie & 407 industrial hub. Prime location with quick access to Highways 410, 401, and 407. Features include 18.7 ft clear height, 1 dock-level door (can easily be converted to a ramp), and 53 trailer accessibility. M1 zoning allows for a wide range of permitted uses such as fabrication, automotive, light manufacturing, trucking, vet clinic, place of worship, or office.Equipped with 600 Volt / 3-Phase Power, a private office, washroom, and corner mezzanine (not included in total square footage).This unit can be combined with Units 12, 13, and 14 for up to 8,400 sq ft of total space. Units 13 & 14 have no dividing walls and Unit 11 (this unit) features a large drive-through opening. Units 11 & 12 include mezzanines that could potentially double the usable space. Ample on-site and overnight parking available. (id:59911)
Homelife/miracle Realty Ltd
11,12,13,14 - 175 Advance Boulevard
Brampton, Ontario
8400 SF industrial unit with 18.7 clear height at Dixie & 407 industrial hub, steps to 401 or 401. M1 zoning, 3 dock level door, 1 drive in ramp, could easily be all ramps with easy access inside for trucks and cars. 53' trailer accessibility. 600 Volt 3-Phase Power, 4 baths and several offices PLUS bonus mezzanine not in square footage. Ideal for fabrication, automotive, mechanic, truck repair, light manufacturing, place of worship, Vet clinic, office, etc. This is 4 units combined with separate ownership (can be bought individually) Units 13 and 14 have no walls separating them. Units 11 and 12 have a large drive through opening. Units 11 and 12 have mezzanines one and could easily double the square footage with a full Mezzanine. Ample on site and overnight parking (id:59911)
Homelife/miracle Realty Ltd
45 - 173 Advance Boulevard
Brampton, Ontario
M1 zoned industrial unit -1942 sq ft, at highly sought after 407 and Dixie location. Currently used as 70% office space , opportunity to convert into fully industrial unit. rear dock level door industrial space and ample on site parking. M1 zoning allows a wide array of uses including but not limited to, fabrication, automotive, light manufacturing, place of worship, Vet clinic, office, Currently tenanted but unit will come with vacant possession. Small kitchenette and male and female bathrooms. forced air ducted heating and AC (id:59911)
Homelife/miracle Realty Ltd
59 Whitlaw Way
Brant, Ontario
Welcome to 59 Whitlaw Way, a beautifully updated 3+2 bedroom, 2-bath raised bungalow in the desirable north end of Paris. Designed for modern living, this home features a bright, open-concept main floor with a stunning custom-built TV and fireplace area, perfect for relaxing or entertaining. The chefs kitchen is a dream, boasting quartz countertops, premium appliances, and a spacious island ideal for gatherings. The main level offers three generous bedrooms, including a peaceful primary retreat with spa-like ambiance. Downstairs, the fully finished lower level provides incredible flexibility with a spacious family room, second kitchen, and two additional bedroomsperfect for guests, in-laws, or rental potential. Step outside to a beautifully landscaped yard, offering a private space to unwind and entertain. Located close to top-rated schools, parks, and shopping, this home combines style, comfort, and convenience. Dont miss your chanceschedule your showing today! (id:59911)
Keller Williams Signature Realty
439 Sundial Drive
Orillia, Ontario
Situated on a generous 0.49-acre lot (approximately 60' x 330'), this raised bungalow offers a perfect blend of space and location. The home features three bedrooms, a combined living and dining area, and a spacious kitchen with a walkout to the rear deck ideal for entertaining or enjoying peaceful mornings outdoors. A well-appointed 4-piece bathroom completes the main level. The full, unfinished basement presents endless possibilities for additional living space or storage. Many recent updates and upgrades. Located just minutes from Downtown Orillia, Lake Couchiching, parks, public schools, and the scenic recreational trail, this property is perfectly positioned for both convenience and lifestyle. (id:59911)
RE/MAX Right Move
42 Fatima Court
Wasaga Beach, Ontario
Room to Grow, Space to Breathe, and Style to Spare This One-of-a-Kind Family Home is the Total Package.Tucked Away on a Quiet Court and Sitting Proudly on a Massive 170' Deep Lot, This Sprawling 1/4-Acre Property is More Than Just a House its Where Your Next Chapter Begins. With Over 3,300 Sq. Ft. of Finished Space, a Triple Car Garage, and a Flexible Layout, This Home is Designed for Big Families, Blended Households, or Anyone Craving Space and Versatility. Inside, the Charm is Immediate. The Main Floor Brings Everyone Together with a Bright, Open-Concept Layout and a Welcoming Farmhouse-Style Kitchen Complete with a Movable Island, Tons of Storage, and Not One but Two Walkouts to the Backyard. The Expansive Deck, Hot Tub Under a Pergola, and Private, Fully Fenced Yard Make This a True Entertainers Dream or the Perfect Place to Unwind After a Long Day. Need Room to Spread Out? You've Got it. Multiple Levels Offer Endless Possibilities: Cozy Reading Nooks, Kids Play Zones, Private Home Offices, or Guest Suites. There's a Full Bathroom on Every Floor, and the Raised Basement - Featuring its Own Entrance Potential - Primed for an In-Law Suite or Potential Future Rental Unit. Downstairs Also Includes a Gas Fireplace in the Rec Room, Two Additional Bedrooms, Laundry, and a Large Storage Room with Shelving. From Lazy Weekends in the Hot Tub to Snowy Adventures at Nearby Blue Mountain, This Home Balances Peace and Play Perfectly. Just Minutes From Beaches, Trails, Shopping, and The Rec Centre, Everything you Need is Within Easy Reach. Bonus Features: Triple Car Garage with Inside Access and Openers, Central Vac, Gas Stove, Hardwood Flooring, Carpet-Free Throughout, 200amp Service, and all Appliances Included. Furniture is Negotiable Just Bring Your Vision. (id:59911)
RE/MAX Hallmark Chay Realty
110 - 5 Chef Lane
Barrie, Ontario
Bright and Versatile Ground Floor Condo with Two Parking Spots! This welcoming 2+1 bedroom, 2 full bathroom ground floor unit has a functional layout with tasteful upgrades, including a granite waterfall island and countertops, Fisher & Paykel stainless steel appliances, full-size Samsung washer and dryer, a large Blanco sink, and engineered hardwood flooring throughout. Practical features like custom drawers in the lower cabinets, built-in storage in the den and a Queen-size Murphy bed in the second bedroom add versatility and smart use of space. Step onto your private terrace and enjoy access to a fenced green space and tranquil views of the environmentally protected forest. The Bistro 6 complex includes a range of amenities: Fitness Centre, Yoga Pavilion, Basketball Court, Playground with green space, Chefs Kitchen and Dining Lounge, and an Outdoor Kitchen with patio- perfect for hosting. Located just minutes from the Barrie South GO Station, Highway 400, schools, shopping, restaurants, and Lake Simcoe, this unit offers both comfort and convenience in a well-connected community. **Option to purchase unit with only 1 parking spot also available** (id:59911)
Exp Realty
8 Spencer Boulevard
Wasaga Beach, Ontario
Stunning end-unit townhouse featuring abundant natural light and serene views of lush green space. Impeccably maintained and loaded with premium upgrades throughout. Beautifully appointed 3-bedroom, 4-bathroom townhouse offering the perfect blend of modern elegance and everyday convenience, located in the sought-after Georgian Sands community of Wasaga Beach. Future community features include an 18-hole golf course with clubhouse, scenic parks, and vibrant retail spaces. (id:59911)
Right At Home Realty
114 Cheltenham Road
Barrie, Ontario
Elegant & affordable home! Completely renovated inside and out with classy finishings throughout. Outstanding value and move in ready with all brand new flooring and freshly painted top to bottom. Gorgeous kitchen with custom frieze & crown, contemporary trough sink with gooseneck faucet, timeless subway tile backsplash, pot lights, soft close cabinets, chrome hardware and undercounter lights. Pot lights throughout main floor and basement as well as upgraded screwless electrical plates, dimmers, brand new programmable Nest thermostat and keyless entry with optional fingerprint access. Both bathrooms recently renovated as well including Schluter Dietra & Kerdi waterproofing system, new vanities & fixtures, tub/shower and classy tile work.gorgeous! Even the attic has just recently been upgraded to current insulation standard with exceptional efficiency of R60. Nice private yard with interlock patio, mature maple trees and tasteful gardens. Other items of note include inside entry to garage, new trim throughout main including custom header millwork, 5pc main bathroom, brand new broadloom, low maintenance all-brick exterior, full bath r/i in bsmt, high efficiency furnace Extremely convenient location just steps to park/playground & ball diamond, public transit and close to all amenities. Exceptional value & opportunity to own an affordable, classy, like-new home! (id:59911)
Century 21 B.j. Roth Realty Ltd.
2 Pineview Drive
Oro-Medonte, Ontario
Very well maintained, bright, and clean 3667 square foot finished bungalow only 10 minutes from Barrie! Situated on a huge; fully fenced, 1 acre lot, with mature trees, and loads of usable space. Amazing views in every direction from your large covered front porch, massive composite rear deck, and private back yard. Boasting a super functional layout with main floor laundry, separate formal dining room, inside entry to oversized garage, walk out to private deck, master bedroom with 5 piece ensuite and walk in closet, 2 more bedrooms with 4 piece bath between. Featuring; gleaming hardwood floors, vaulted ceilings, quartz counters, gas fireplace, pot lights, California shutters, and large bright windows throughout. Colossal, fully finished basement is a "Man-cave" dream with huge living spaces for gym, recreation, and games. The basement could easily accommodate additional bedrooms if desired. Loads of extra storage in mammoth cold room and utility room. Natural gas furnace replaced in 2021. Roof replaced with 50 year shingles. Amazing recreational area with endless snow mobile and ATV trails, downhill and cross country skiing, and golf courses. Love where you live! (id:59911)
RE/MAX Hallmark Chay Realty
115 High Street
Georgina, Ontario
Prime High-Traffic Commercial Space in Sutton West! Location, Location, Location! This renovated 1,950 sq. ft. commercial space is located on the bustling main street of Sutton West in the rapidly growing Town of Georgina. Offering multiple entrances and a bright, open layout, this versatile property is perfect for a range of businesses including retail, franchises, law offices, dental or dermatology clinics, or showrooms. Situated on a high-visibility corner lot, the brick building features dual signage exposure ideal for attracting attention from both directions. Originally a bank, the space boasts high ceilings and a wall of windows that flood the interior with natural light. It also includes ample storage, and is fully wheelchair accessible, including bathrooms. Key features include: Ample parking, gas furnace, excellent exterior signage opportunities, Close proximity to schools, banks, Home Hardware, No Frills, Sobeys, and newly developed subdivisions. **EXTRAS** Georgina is an up-and-coming town experiencing rapid growth, with Sutton located amidst charming and historic lakeside communities like Jacksons Point, Roches Point, Sibbalds Point Provincial Park, and Keswick. (id:59911)
Exp Realty
103 - 100 Eagle Rock Way
Vaughan, Ontario
Functional 2Bed + Den, 2.5 Bath W/Balcony & Floor-To Ceiling Windows, South Exposure, Modern Style Kitchen With Stainless Steel Appliances, 1 Parking And 1 Locker Included, Steps To Maple Go Station, Walmart, Restaurants & Shops. Amenities Include: 24Hr Concierge, Roof Top Terrace W/ Lounge & Bbq, Indoor/Outdoor Party Room, Exercise Room & Sauna. (id:59911)
Homelife Landmark Realty Inc.
72 Pelee Avenue
Vaughan, Ontario
Welcome To This Beautiful 2 Bedrooms, 1 Full Washroom, Lower Level Apartment, Features Open Concept Kitchen, Living Room; With Separate Entrance. Great Location. Family Friendly Neighbourhood close to highway 427 & 407. (id:59911)
Century 21 Leading Edge Realty Inc.
15480 Bayview Avenue
Aurora, Ontario
Don't Miss Your Chance To Own A Philthy Phillys Franchise In One Of Aurora's Busiest And Most Vibrant Retail Plazas! Strategically Anchored By Canadian Tire, Goodlife Fitness, And Cineplex, This High-Traffic Location Offers Excellent Visibility And A Steady Stream Of Potential Customers. An Upcoming High School Directly Across The Street Is Set To Significantly Increase Foot Traffic, Making This An Even More Attractive Investment. Join A Fast-Growing Brand With A Strong Market Presence. As a franchisee, you'll receive comprehensive training and ongoing support from the franchisor, which is everything you need to step into ownership with confidence. Seats 25, Sq Feet 1200, Rent $6079(TMI & HST Included) 3+5 Years Option To Renew Franchise Fee:- $565 Monthly (Flat Fee, No Additional Charges) (id:59911)
Reon Homes Realty Inc.
