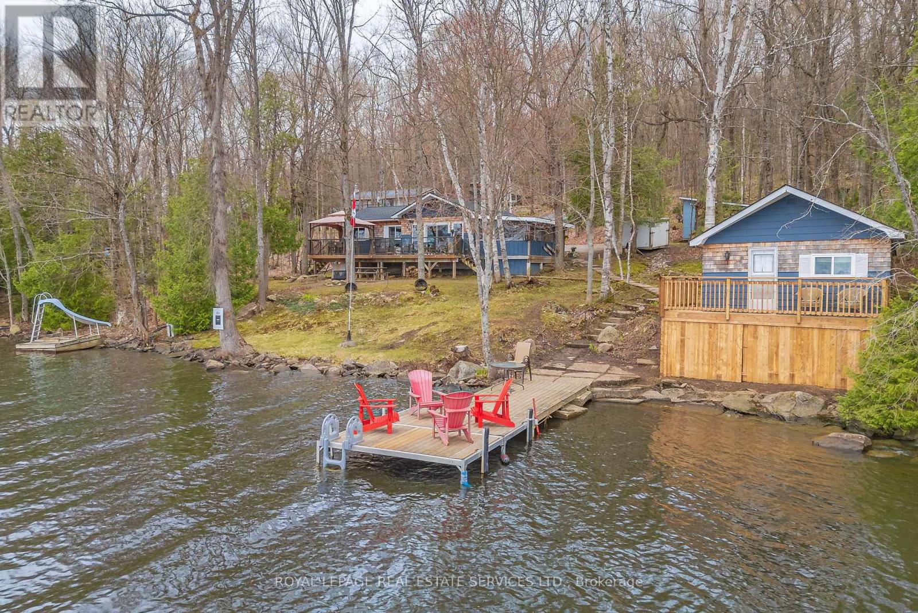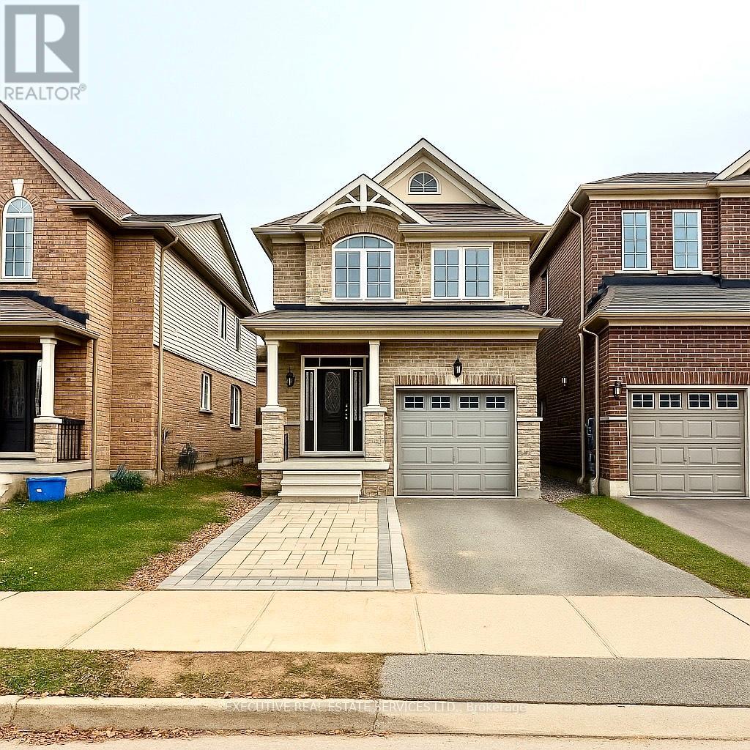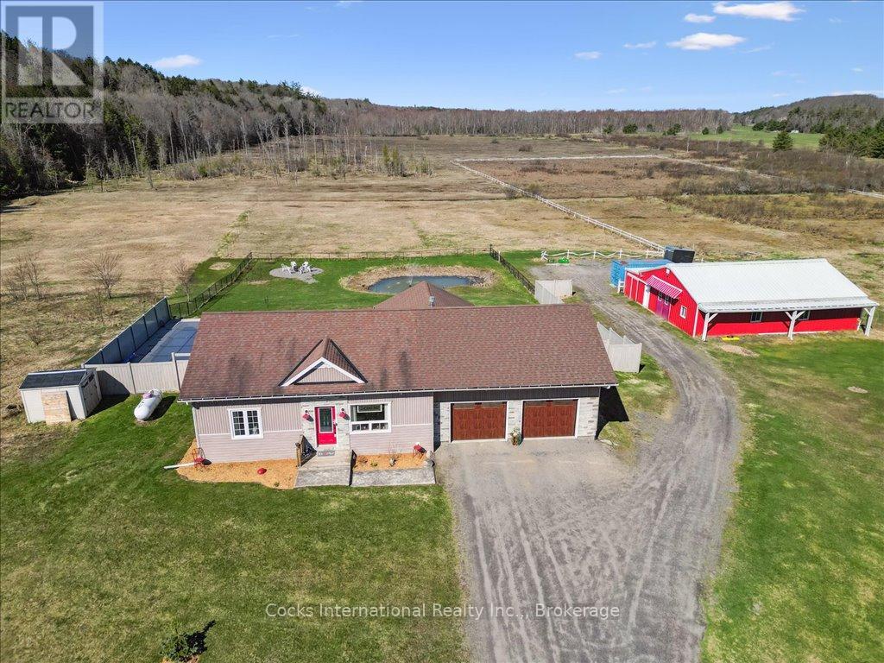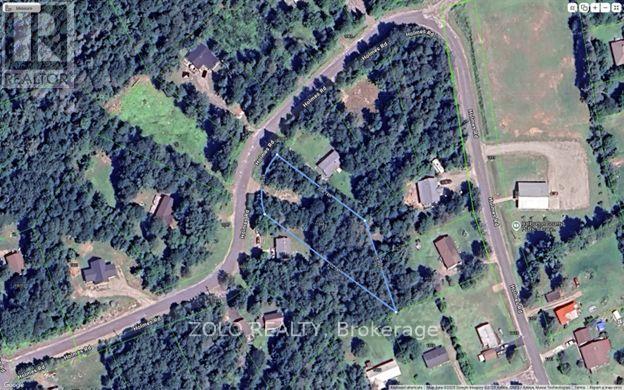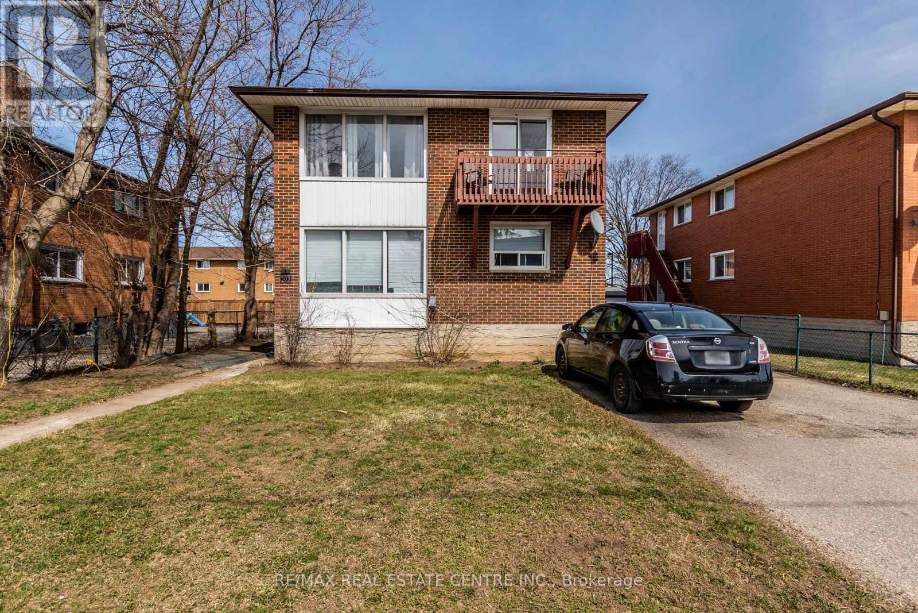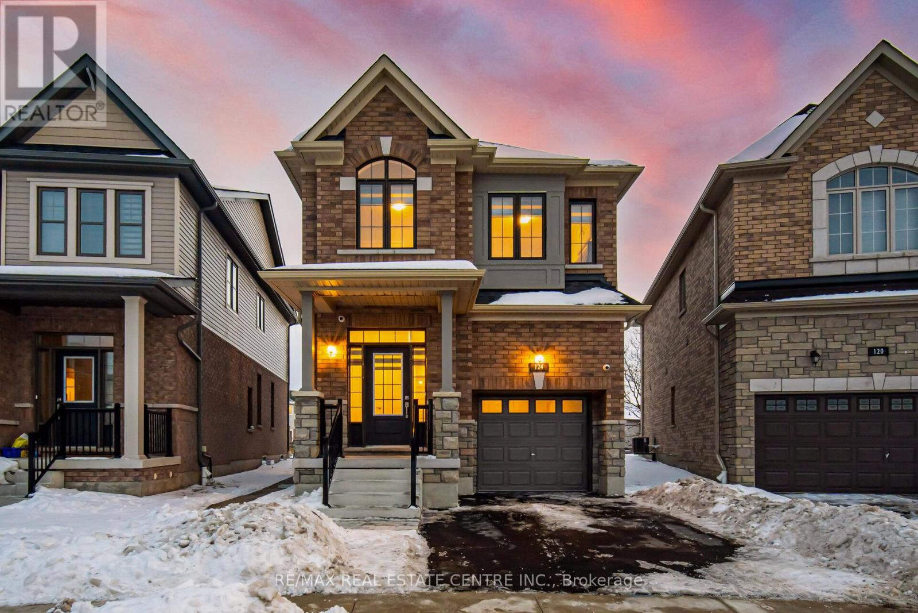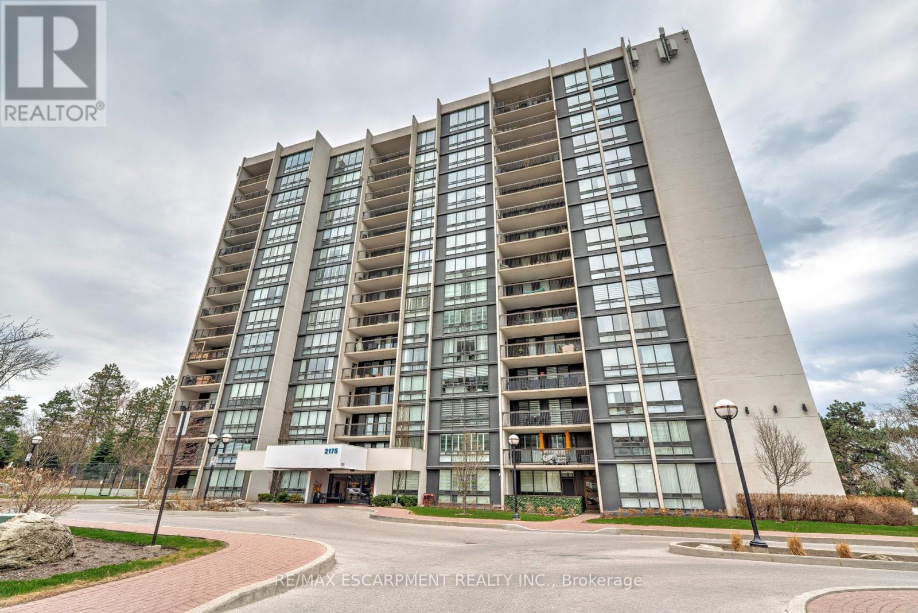29 - 1158 Shea Road S
Muskoka Lakes, Ontario
Charming 3 bed, 1 bath plus 2 additional bunkie's. 4-season Cabin at Three Mile Lake. A picturesque retreat surrounded by birch, pine, & sugar maple. With its charming Rustic Canadian aesthetic, it's the perfect taste of Muskoka living. Arguably one of the best spots on the lake with expansive, breath taking lake views, 7' deep water with sandy bottom off the fixed dock (wave and wake-proof). Watch sunsets from the dock, then gather by the lake for a cozy fire and roast marshmallows under the stars. Property features a Muskoka room, 2 cozy bunkie's, with one on the water, property sleeps 14 people. Wood shed and two additional storage sheds, ample parking, back up generator, brand new roof. Close proximity to Port Carling and Bracebridge.The property has been thoughtfully upgraded with several recent improvements that significantly enhance its comfort and functionality. A new waterside bunkie deck was installed. A Brand new shingled roof on the cottage, ensuring durability and aesthetic appeal. In 2022, the water system was fully upgraded with a new water tank and UV water filtration system, including a tannin filter, which provides clean and clear water. Additionally, features like a heated water line, propane furnace, and a heat pump were added to improve energy efficiency and comfort throughout the year. The property also includes a Briggs & Stratton generator, providing reliable backup power, and comprehensive insulation under the house and in all interior walls, which helps maintain consistent temperatures. The interior was completely renovated, updating the kitchen, living room, bedrooms, ceilings, and floors to modern standards, creating a fresh and inviting atmosphere. These updates collectively make this lakeside retreat highly desirable, combining recent modernization with natural beauty. (id:59911)
Royal LePage Real Estate Services Ltd.
427 Linden Drive
Cambridge, Ontario
Stunning And Absolutely Show Stopper This Gorgeous Single Car Garage 2-Storey Detached House (Year Built: 2017) Is Situated In The Most Desirable Family Friendly Preston Heights Neighborhood of Cambridge. Fully Renovated & Freshly Painted. New floors, New Quartz Counter Tops in The Kitchen, New Grass, Big Windows for Extra Light, New Interlocking Driveway Gives Space for an Additional Car Parking. So Many UPGRADES to mention!! OPEN CONCEPT Main Floor with Separate Dining and Living Area and Walk Out To The Beautiful Backyard! Primary Bedroom Is Huge With A Walk-In Closet And a 4 Piece Washroom. Other Two Bedrooms Are Also Good Size And Has an Additional Washroom. This House is Totally Carpet Free. Close To All Amenities, Shopping, School, Parks, Public Transit and Highways. Perfect for a Single Family or FIRST TIME BUYER or an Investor. Don't Miss Out On This Opportunity to CALL THIS PROPERTY YOUR HOME! (id:59911)
Executive Real Estate Services Ltd.
1020 Stephens Bay Road
Bracebridge, Ontario
Discover total privacy without sacrificing convenience on this 10.5-acre Muskoka retreat set well back from neighbours yet only a short drive to groceries, schools, health care, and Hwy 11. Completed in 2008 with energy-efficient ICF construction, the bungalow blends durability with comfort: a kitchen finished with granite counters flows into the hardwood dining area and a sunset-view Muskoka room that invites year-round relaxation. Three generous bedrooms, two full baths, main-floor laundry, and an insulated double garage keep daily living effortless. Step outside and the fun begins. An oversized deck captures golden-hour skies as it overlooks the in-ground pool, bubbling hot tub, and a peaceful pond - your personal summer playground. Morning coffee or an evening beverage often comes with deer crossing the open meadow and songbirds overhead. Sun-soaked clearings provide ample room to add raised vegetable beds, a greenhouse, or your own orchard. The fully fenced acreage lets kids and pets roam, keeps gardens and hobby animals secure, and features wide gates for trailers, RVs, or equipment. Need a serious workspace? A former steel barn has been re-imagined as a climate-controlled workshop with a solid concrete floor, spray-foam insulation, sliding and overhead doors, and abundant power ideal for woodworking, vehicle projects, creative pursuits, or a thriving home-based venture. Adventure is minutes away: hike local trails, paddle sparkling lakes, launch from two nearby marinas, or relax on a sandy public beach. Return home to lightning-fast fibre internet, reliable municipal water, a modern septic system, and low-maintenance exterior finishes that free up more time for living. Whether you're after a family haven, an entrepreneur's base, or an escape that earns its keep, this address is ready to deliver. Bring your tools, toys, and dreams - book your private tour today! (id:59911)
Cocks International Realty Inc.
1040 Holmes Road
Highlands East, Ontario
Calling all buyers wanting to build, Great opportunity for custom build or pre-fab homes! Over a half acre level lot in the village of Wilberforce. Quiet neighbourhood within walking distance to downtown for all amenities; general store, library, school, Foodland, LCBO, arena and village dock. Located on a year round Municipal Township road. Hydro Available, Driveway cleared. Sir Sam's Ski Hill 45 minutes away! (id:59911)
Zolo Realty
113 Bean Street
Minto, Ontario
Stunning 2,174 sq. ft. Webb Bungaloft Immediate Possession Available! This beautiful bungaloft offers the perfect combination of style and function. The spacious main floor includes a bedroom, a 4-piece bathroom, a modern kitchen, a dining area, an inviting living room, a laundry room, and a primary bedroom featuring a 3-piece ensuite with a shower and walk-in closet. Upstairs, a versatile loft adds extra living space, with an additional bedroom and a 4-piece bathroom, making it ideal for guests or a home office. The unfinished walkout basement offers incredible potential, allowing you to customize the space to suit your needs. Designed with a thoughtful layout, the home boasts sloped ceilings that create a sense of openness, while large windows and patio doors fill the main level with abundant natural light. Every detail reflects high-quality, modern finishes. The sale includes all major appliances (fridge, stove, microwave, dishwasher, washer, and dryer) and a large deck measuring 20 feet by 12 feet, perfect for outdoor relaxation and entertaining. Additional features include central air conditioning, an asphalt paved driveway, a garage door opener, a holiday receptacle, a perennial garden and walkway, sodded yard, an egress window in the basement, a breakfast bar overhang, stone countertops in the kitchen and bathrooms, upgraded kitchen cabinets, and more. Located in the sought-after Maitland Meadows community, this home is ready to be your new home sweet home. Dont miss outbook your private showing today! (id:59911)
Exp Realty
117 Thackeray Way
Minto, Ontario
BUILDER'S BONUS!!! OFFERING $20,000 TOWARDS UPGRADES!!! THE CROSSROADS model is for those looking to right-size their home needs. A smaller bungalow with 2 bedrooms is a cozy and efficient home that offers a comfortable and single-level living experience for people of any age. Upon entering the home, you'll step into a welcoming foyer with a 9' ceiling height. The entryway includes a coat closet and a space for an entry table to welcome guests. Just off the entry is the first of 2 bedrooms. This bedroom can function for a child or as a home office, den, or guest room. The family bath is just around the corner past the main floor laundry closet. The central living space of the bungalow is designed for comfort and convenience. An open-concept layout combines the living room, dining area, and kitchen to create an inviting atmosphere for intimate family meals and gatherings. The primary bedroom is larger with views of the backyard and includes a good-sized walk-in closet, linen storage, and an ensuite bathroom for added privacy and comfort. The basement is roughed in for a future bath and awaits your optional finishing. BONUS: central air conditioning, asphalt paved driveway, garage door opener, holiday receptacle, perennial garden and walkway, sodded yards, egress window in basement, breakfast bar overhang, stone countertops in kitchen and baths, upgraded kitchen cabinets and more... Pick your own lot, floor plan, and colours with Finoro Homes at Maitland Meadows. Ask for a full list of incredible features! Several plans and lots to choose from Additional builder incentives available for a limited time only! Please note: Renderings are artists concept only and may not be exactly as shown. Exterior front porch posts included are full timber. (id:59911)
Exp Realty
305 Lorne Avenue
Kitchener, Ontario
Well maintained and updated investment property, this all-brick purpose-multi-plex offers 3,149 sq ft of living space across 3 levels. This property includes two 3-bed units on the main and upper floors, each with a 4-pc bathroom, functional kitchen, and separate living/dining area. The 3rd floor unit also features a private balcony, offering a great spot to unwind and enjoy the outdoors. The lower-level offers a 1-bed unit with a 3-pc ensuite bath, kitchen and living room. Addition bachelor unit is bright and airy, thanks to its large windows, which allow natural light to flow through the space. The property is complemented by a 20x20 ft detached double garage/workshop providing potential additional income. Tenants can take advantage of the common area laundry room and the convenience of an on-site open-surface parking lot. With 3 long-standing tenants already in place and one vacant 3bedroom unit, this multi-plex presents a fantastic investment opportunity, providing immediate rental income and option for owner occupied unit as well. Location is a key selling point for this property. In a highly desirable rental area, residents enjoy easy access to the Laurentian Hills Power Centre, where grocery stores, restaurants, and essential services are all within reach. Numerous parks provide scenic walking and biking trails, making it perfect for those who enjoy an active lifestyle. Nearby McLennan Park, provides a variety of outdoor activities such as mountain biking trails, a toboggan hill, dog park, splash pad, and basketball courts. With several schools close by and the expressway just minutes away for easy access to the 401 and beyond, this multi-plex is ideally situated for convenience and recreation. Whether you're looking for an investment property or a multi-unit home, this building offers great potential in a highly desirable location. (id:59911)
RE/MAX Real Estate Centre Inc.
4 Ronald Road
Cambridge, Ontario
4 Ronald Road is nestled in one of the most coveted areas of West Galt. This stunning corner lot is surrounded by mature trees and is just a short walk to the river trails. The long driveway offers parking for up to six vehicles, this home provides both convenience and comfort. This spacious 3+1 bedroom and 3 bath raised bungalow showcases exceptional pride of ownership and features a layout with great potential for an in-law suite with access through a separate entrance. Large windows flood the home with natural light, offering picturesque views of the neighborhoods beautiful mature trees. The oversized family room, complete with a bay window, provides a serene spot to relax while enjoying the stunning views of nature. The open kitchen flows into the dining room, making it perfect for entertaining guests. With 3+1 bedrooms, there is plenty of room to accommodate your needs. The primary bedroom, featuring an ensuite and opens directly onto your private landscaped backyard, which includes anew fence and a gas hookup ideal for enjoying your morning coffee or hosting gatherings. The lower level offers a large living area, including a bright bedroom, adding even more space to this home. Just a 2-minute walk away, the popular and scenic Walter Bean Trail offers miles of walking and biking opportunities. Only a 5-minute drive to 401, Conestoga College, groceries, restaurants, the farmer's market, Gaslight District, Hamilton Family Theatre, and the charming Town of Blair, this home offers both tranquility and convenience in one perfect location.(All Windows, sliding door in primary, Front Door 2023) (Basement door 2019)(Deck and Fence2023) (Gazebo 2024) (Cement Pad 2023) (Hardwood Floors 2019)(Fridge, Microwave, Washer, Dryer2020) (Bathroom Lower - 2022) (id:59911)
Royal LePage Realty Plus Oakville
124 Lumb Drive
Cambridge, Ontario
Welcome to This Beautifully Upgraded 1-Year-Old Fully Brick Detached Home in a Prime Cambridge Location!Located just 5 minutes from Hwy 401 (Townline Road Exit 286) and a 30-minute drive to Mississauga, this spacious home offers 4 bedrooms and 3 bathrooms, making it perfect for a growing family. The interior has been freshly painted and features upgraded hardwood flooring on the main level and second-floor hallway, smooth ceilings throughout, elegant shaker-style doors, bevel step baseboards, and pot lights that add warmth and sophistication.The modern kitchen is upgraded with quartz countertops, stainless steel appliances, and ample cabinetry, making it perfect for entertaining.The legal finished basement is not included in the lease. Utilities are shared, with 70% paid by the upstairs tenants and 30% by the basement tenants.This stunning home sits on a premium pie-shaped lot with a 40-ft wide backyard, providing extra outdoor space and fantastic curb appeal.With high-end finishes, a fantastic layout, and an unbeatable location, this home is a must-see! Book your showing today! (id:59911)
RE/MAX Real Estate Centre Inc.
D4 - 3505 Upper Middle Road
Burlington, Ontario
Location Location Location! Rarely available! A profitable and long-standing take-out restaurant is now for sale. Located in a busy Burlington plaza alongside FreshCo, Scotia Bank, Petro-Canada, and Shoppers Drug Mart, this establishment offers Low Rent and a Turn-Key operation. It's surrounded by vibrant residential neighborhoods, busy retail areas, nearby office buildings, industrial and manufacturing facilities, and college/schools. Conveniently close to Hwy 403, QEW and Hwy 407. Fully equipped kitchen with a commercial hood, Walk-in Fridge, and Walk-in Freezer! 1029 sqft, ample parking, include all existing Chattels & Fixtures. Currently serving Take-Out & Catering and operating 6 days a week. New owner can rebrand or explore different cuisines. BE YOUR OWN BOSS! A Must See! Lots of opportunities to grow! Business selling "As Is". (id:59911)
Royal LePage Real Estate Services Ltd.
194 - 10 Lloyd Janes Lane S
Toronto, Ontario
CORNER UNIT - If you love beaches, parklands, access to malls, schools, and reliable public transit, then this property is perfect for you. Welcome to Lake and Town, a property located just steps away from the shores and green spaces of Lake Ontario. With access to essential amenities like Sherway Gardens Mall and Sheridan College, this property provides all the necessities both inside and outside of the unit. Enjoy the sunlit, 90-degree end unit townhome featuring a brand new modern kitchen, 9 ft ceilings, ample storage space, and a practical living area layout. Relish the comfort of the bedrooms, which are energy efficient due to their insulated nature, keeping them warm in winter and cool in summer. (id:59911)
Circle Real Estate
903 - 2175 Marine Drive
Oakville, Ontario
Welcome to over 1,500 sq ft of meticulously renovated living space in one of Brontes most prestigious condo communities. This 2-bedroom plus den suite in Ennisclare on the Lake offers a rare blend of elegance, comfort, and lakefront lifestyle.No detail has been overlooked in this thoughtfully upgraded condo unit. Enjoy smooth ceilings throughout, with a coffered ceiling accenting the redesigned kitchenan entertainers dream. Featuring solid maple, soft-close cabinetry, a large island with built-in garbage/recycling drawers, a pot & pan drawer, quartz countertops, and high-end stainless steel appliances (2023), this kitchen is both functional and beautiful.The living areas feature handscraped, wire-brushed engineered hardwood, while the bedrooms and den offer plush, dense luxury carpeting for ultimate comfort. Both bathrooms have been completely renovated with stylish, modern finishes and upgraded fans. The laundry room includes new cabinetry, flooring, and appliancesall replaced in 2023.Freshly painted in the summer of 2023, the unit is truly move-in ready, featuring Decora switches throughout and all-new lighting, including ceiling fans in the bedrooms and den. The open-concept layout is bathed in natural light, with a private balcony perfect for unwinding.Ennisclare on the Lake offers resort-style amenities: indoor pool, tennis and squash courts, state-of-the-art fitness centre, party and games rooms, library, and a hobby workshop. All of this, just steps from Bronte Marina, waterfront parks, boutique shops, and top-tier dining.Whether you're downsizing, investing, or simply seeking a peaceful place to call home, this stunning lakeside retreat has it all. Experience the best of Oakvilles waterfront and welcome home to Ennisclare on the lake. (id:59911)
RE/MAX Escarpment Realty Inc.
