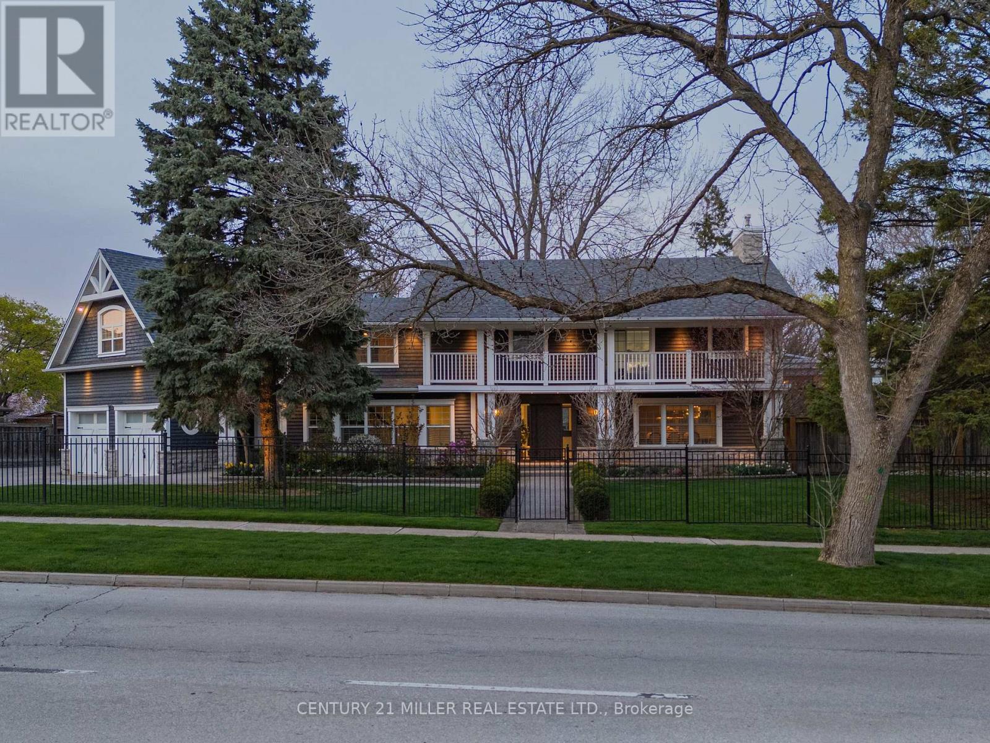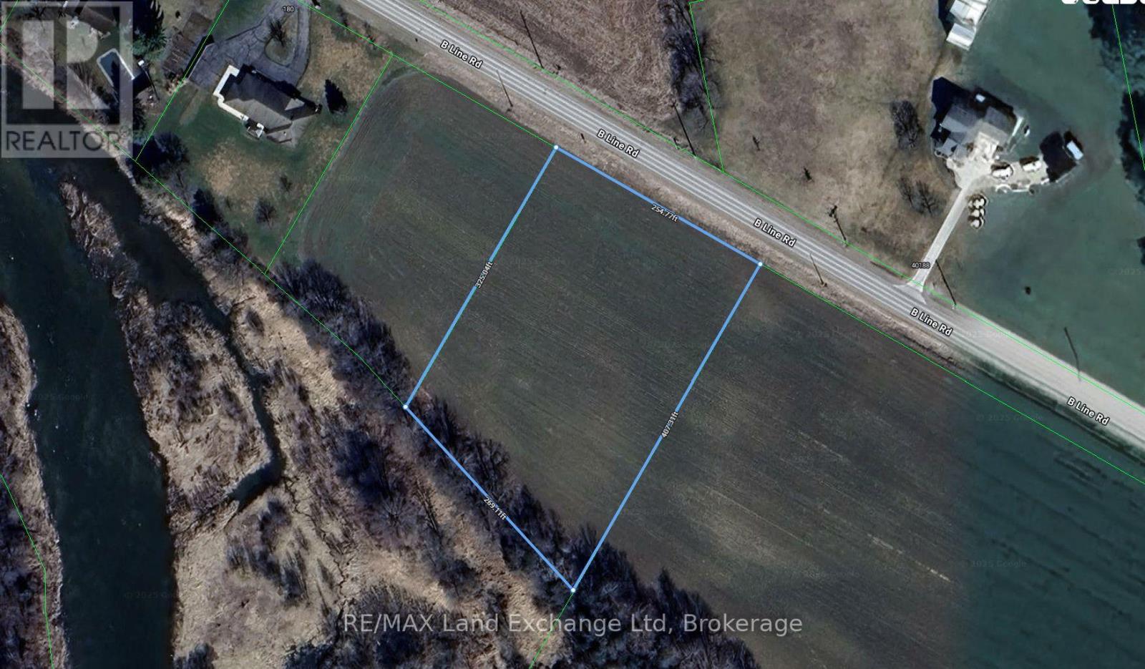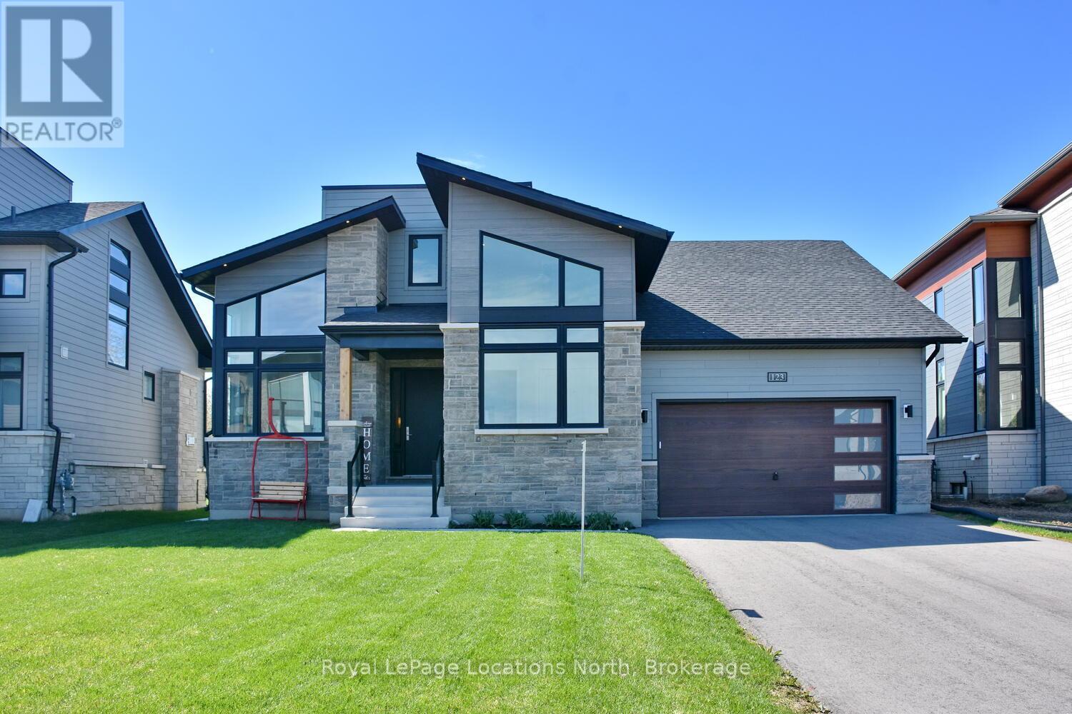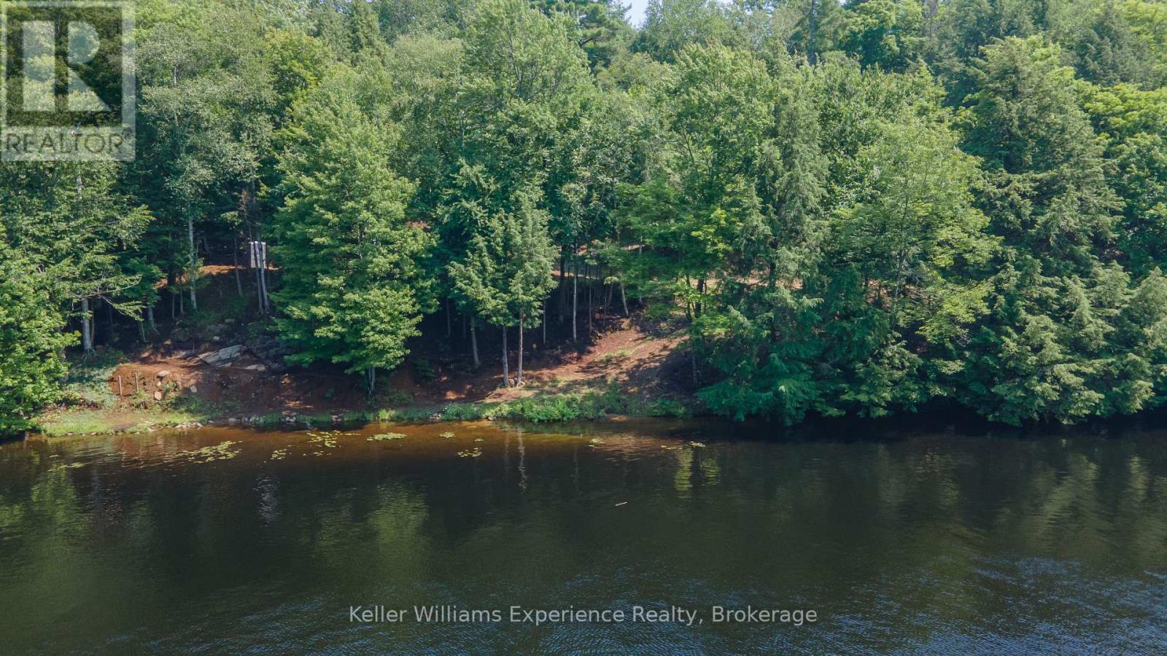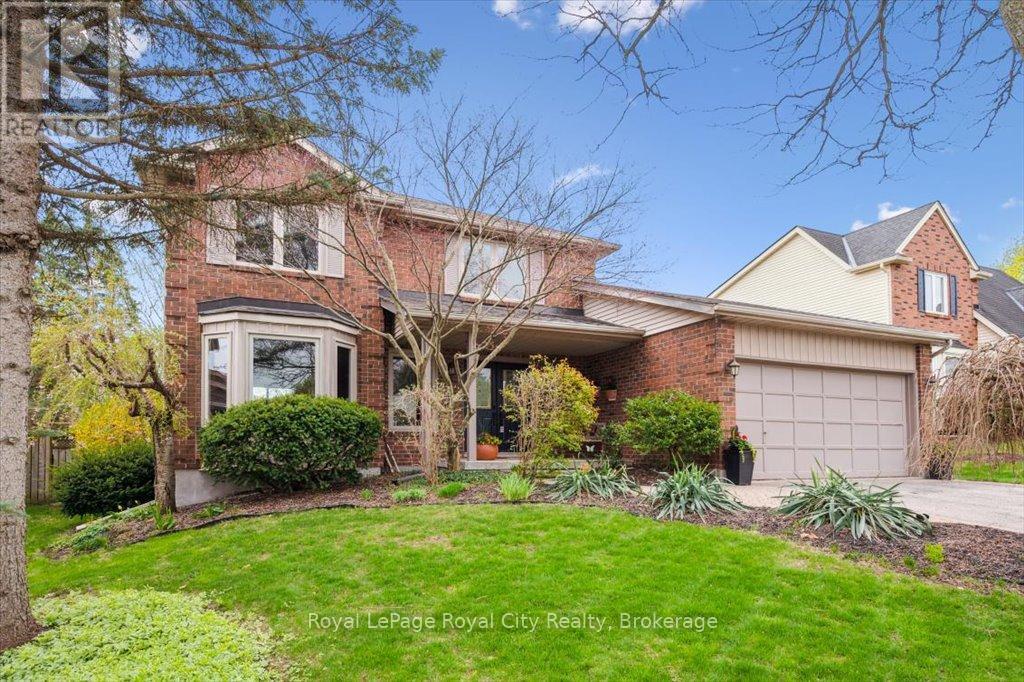263 County Rd 29 Road
Prince Edward County, Ontario
Summer Is Just Around The Corner - And There's No Better Place To Enjoy It Than In Beautiful Prince Edward County. This Impeccably Maintained Bungalow Offers The Perfect Blend Of Peaceful Privacy And Everyday Convenience, Complete With Breathtaking Water Views, Unforgettable Sunsets, And Easy Access To All The County's Most Beloved Attractions. Tucked Just Minutes From The 401, This Home Is Your Gateway To The Best Of The Region - From Sun-Soaked Beaches And World-Class Wineries To Charming Restaurants, Farmers' Markets, And Vibrant Local Events. Whether You're Looking For A Full-Time Residence Or A Summer Escape, This Property Offers The Ideal Balance Of Tranquility And Connection. Step Inside To A Bright, Spacious Interior Filled With Natural Light And Thoughtful Design. The Generous Layout Features Oversized Rooms And Plenty Of Space For Relaxing Or Entertaining. The Large Kitchen Boasts Ample Counter Space And A Cozy Dining Area, Perfect For Casual Meals With Friends And Family. Unwind In The Inviting Living Room, Complete With A Wood-Burning Stove To Keep Things Toasty On Cooler Evenings. The Private Primary Suite Is A True Retreat, Offering A Walk-In Closet And A 3-Piece Ensuite Bathroom. Two Additional Bedrooms, Each With Oversized Closets, Plus A Second 3-Piece Bath Ensure Comfort And Privacy For Guests Or Family Members. A Well-Appointed Laundry Room Adds Even More Practicality To This Functional Layout. Enjoy The Benefits Of Municipal Water And An Existing Drilled Well (Not Currently In Use), And Make The Most Of The Converted Double Garage - Now An Insulated, Heated Exercise Space With Plenty Of Room For Storage Or Vehicles. Whether You're Sipping Wine On The Patio, Strolling Through Local Vineyards, Or Catching A County Sunset Over The Water, This Home Invites You To Fully Embrace Summer Living At Its Best. Don't Miss Your Chance To Call It Yours - Step Into The Lifestyle You've Been Dreaming Of In Prince Edward County! (id:59911)
Dan Plowman Team Realty Inc.
115 Charnwood Drive
Oakville, Ontario
If you have a large family, this home may be the perfect fit! Completely renovated inside and out, offering an impressive 4,400+ sq ft above grade and six spacious bedrooms, an exceptional find in any neighbourhood! Every room is generously sized, even the mudroom, a layout truly designed for family life.The timeless Cape Cod exterior features an oversized double garage and sits on a stunning 16,000+ sq ft lot, fully fenced, ultra private, and ideal for family fun. Theres an enormous pool with surrounding deck, plus a covered porch and plenty of green space for play or relaxation.Inside, the main floor sprawls with rich espresso hardwood, two staircases, and fresh paint throughout. The custom kitchen offers hardwood cabinetry, white countertops, a work station, top-tier appliances, a pantry and abundant seating, all anchored by a sun-filled breakfast area that opens to the backyard oasis.The dining room is large enough for any gathering, yet it's the even larger family room that steals the show, with wall-to-wall windows, a fireplace and room for as much seating as you could want. Upstairs, the six bedrooms offer unmatched flexibility: convert one or two into offices, playrooms, or guest suites. The primary retreat includes a vaulted ceiling, large walk-in closet and a hotel-inspired ensuite, your own private escape.The lower level features a full walk-up, home gym, full bath, sauna and an oversized rec room. With immediate occupancy available, you can enjoy summer in this one-of-a-kind home. A true rarity in both space and style. (id:59911)
Century 21 Miller Real Estate Ltd.
8 - 596 Grey Street
Brantford, Ontario
Maintenance Free living awaits in this stunning, carpet-free townhouse in the desirable and quiet Echo Place neighbourhood of Brantford. Recently renovated, this home offers a great layout with a Spacious Living room, Full Dining room and a Large Kitchen. Upstairs youll find 3 generously sized Bedrooms and an updated Full Bathroom. Plenty of storage space, laundry facilities and a rough-in bath are available in the Basement. Patio door Access to your Private and Fenced Backyard. Enjoy the convenience of your exclusive use parking spot right in front of your home plus ample visitor parking available. Close to schools, shopping and all amenities, with easy access to Highway 403 making it perfect for commuters! (id:59911)
RE/MAX Escarpment Realty Inc.
9 - 2880 Headon Forest Drive
Burlington, Ontario
Wow!! That will be the first impression when you walk into this fully renovated 1310 Sqft, 3 bedroom, 4 bathroom townhome with a fully finished basement. Nestled in Burlingtons desirable Headon Forest community, this home offers the ideal layout with luxury wide plank vinyl flooring throughout, LED pot lights, upgraded Trim and Doors and more. The spacious living and dining area includes crown molding, a corner gas fireplace, and a walkout to a private two-tier deck. The brand new kitchen is gleaming with premium full height cabinetry with built in LED lighting, high end stainless steel appliances, wide edge premium quartz countertops and matching backsplash and large breakfast island with designer pendant lighting. The primary bedroom boasts gorgeous four-piece ensuite bath custom vanity, backlit mirror and oversized walk-in shower with full glass enclosure. Two more good sized bedrooms share a renovated four-piece bath with large format tiles, quartz vanity and tub shower. The fully finished basement includes updated flooring, a spacious recreation room with a large above ground window, a two-piece bath, and a Pine and Cedar Sauna. Rare and convenient inside access to the garage from inside. Low Monthly condo fees cover exterior maintenance and insurance. This peaceful complex is within walking distance to schools, public transit, shops, and recreational facilities, with easy access to major highways and GO Transit. Book a showing today! (id:59911)
RE/MAX Escarpment Realty Inc.
30 Canrobert Street
Woodstock, Ontario
Welcome to this Stunning two Storey Detach House Located in Quite Family Friendly Neighborhood , 3+1 Bedroom, 2+1 Bathroom With a Walk Out Finished Basement. Private Living / Great Room with Large Dining area Which can be converted to Family Room. Large Kitchen Features Stainless Steel Appliances, Backsplash , Breakfast Area & Walk Out Patio To A Large Deck For Your Entertainment/BBQ. Basement Has One Bedroom, Full Washroom & a Large Recreation Room Which Can Be Modified to Your Likings Enjoy a Fully Fenced Backyard Perfect for Family Gatherings And Relaxation. Easy Access To Major Highways, Hospitals, Libraries, Parks, Places Of Worship, Playgrounds, Public Transit, Recreational/Community Centers & Schools. (id:59911)
Homelife/miracle Realty Ltd
31 - 27 Rachel Drive
Hamilton, Ontario
Stunning freehold end-unit 3-Storey, 3 Bed, 2 Bath townhome built in 2022 by Award Winning developer New Horizon Development Group. Featuring hardwood stairs, vinyl plank flooring throughout main and second floor, stainless steel kitchen appliances, cozy second floor balcony, in-suite laundry, 9ft ceilings on the 1st & 2nd floor, and more! Enjoy lakeside living in beautiful Stoney Creek and take a stroll to experience the breathtaking views of Fifty-Point beach. Conveniently located minutes away from Fifty-Point Conservation Area, Costco, restaurants, QEW, GO transit, parks, schools, local wineries and shopping plazas. 30 minute drive to Mississauga, 20 minute drive to Niagara Falls. (id:59911)
RE/MAX Escarpment Realty Inc.
19 - 375 Mitchell Road S
North Perth, Ontario
Lovely life lease bungalow in Listowel, perfect for your retirement! With 1,312 sq ft of living space, this home has 2 bedrooms, 2 bathrooms and is move-in ready. Walk through the front foyer, into this open concept layout and appreciate the spectacular view of the treed greenspace behind this unit. The modern kitchen has ample counter space and a large island, a great spot for your morning cup of coffee! The living room leads into a bright sunroom, perfect for a den, home office or craft room. There are 2 bedrooms including a primary bedroom with 3 piece ensuite with a walk-in shower. The in-floor heating throughout the townhouse is an added perk, no more cold toes! The backyard has a private patio with a gas BBQ overlooking a walking trail leading to a creek and forested area. No neighbours directly behind! This home has a great location with easy access to nearby shopping, Steve Kerr Memorial Recreation Complex and much more! (id:59911)
Keller Williams Innovation Realty
B Line Road
Morris-Turnberry, Ontario
*For Sale: 2.15 Acre Building Lot* Escape to your own piece of paradise with this stunning 2.15-acre building lot that backs onto the picturesque Maitland River. This prime location offers not only a serene environment perfect for fishing enthusiasts but also a unique opportunity to build your dream home. The property is easily accessible via a paved road, ensuring convenience while maintaining that sought-after country feel. Enjoy the best of both worlds close proximity to town amenities while surrounded by the tranquility of nature. With ample space and a variety of building possibilities, this lot is perfect for those looking to create a personal retreat, a family home, or an investment property. Don't miss out on the chance to own this exceptional piece of land; the perfect canvas for your future awaits! (id:59911)
RE/MAX Land Exchange Ltd
123 Stoneleigh Drive
Blue Mountains, Ontario
Luxury Ranch Bungalow in the Heart of Blue Mountains! Steps to Village! Welcome to this stunning, nearly-new 5-bed, 4-bath bungalow located on a premium lot backing onto mature trees & scenic trails, just a short walk to the Blue Mountain Village. Perfect as a year-round residence or four-season retreat, this exceptional home combines high-end finishes, thoughtful upgrades, & unbeatable location. Enjoy panoramic ski hill views from the expansive composite deck, complete with a fully automated louvered pergola, offering sun or shelter at the push of a button. Relax in the hot tub just off the primary suite, surrounded by views! The luxurious ensuite includes double vanities, a soaker tub, a custom steam shower, the ultimate spa-like experience. The home boasts an open-concept layout featuring soaring ceilings & an abundance of natural light. The custom gourmet kitchen is a chefs dream, featuring full-height cabinetry, quartz countertops, an oversized island with seating, professional stainless steel appliances, bar fridge, custom range hood, pantry, lovely backsplash & upgraded lighting. Ideal for entertaining, the kitchen opens into a spacious great room with gas fireplace, dining area with walkout to covered deck & outdoor kitchen. The fully finished lower level offers endless flexibility with a second fireplace, media area, a stunning glass-enclosed wine room, a stylish wet bar, perfect for entertaining after a day on the slopes or golf course. Additional highlights include a double-car garage with sleek epoxy flooring, custom mudroom with built-ins, & upgraded doors & trim. Residents enjoy exclusive access to a private beach & convenient shuttle service to the Village, making this property a standout in the sought-after Blue Mountains community. Whether you're looking to relax, entertain, or explore, this home delivers the best of four-season living. Don't miss this rare opportunity to own a turn-key, luxury bungalow in one of Ontario's most desirable locations! (id:59911)
Royal LePage Locations North
1065 Rocky Narrows Rd Pvt Road
Bracebridge, Ontario
NOT YOUR AVERAGE RIVER LOT! This fabulous .41 acre lot on the Muskoka River with 260 feet of water frontage (per survey - see documents) has been extensively manicured and terraced to provide several potential building sites that are level with attractive granite outcroppings and river views. Hydro pole is on lot. Downriver just 1000 feet from this location is a wide open water reservoir area dubbed 'Little Orillia Lake', offering open waters for plenty of fun boating, waterskiing, fishing and more! Upriver you'll find some great calmer, narrower waterways ideal for kayaks and canoes. Like to swim and cool off in the clean Muskoka waters? No problem! Shallow, sandy bottom entry leads into deeper waters ideal for swimming or lounging on your favourite inflatables. This perfect parcel is just 15 minutes east of Highway 11 and the Town of Bracebridge for quick, easy and convenient access to shopping, entertainment and more. Buyers are strongly encouraged to conduct their own due diligence with respect to building permits and development potential and associated costs prior to submitting an offer. Be sure to watch the video to gain a true appreciation for the open waters downstream. PLEASE do not visit property without requesting a showing. (id:59911)
Keller Williams Experience Realty
5 Hazelwood Drive
Guelph, Ontario
Welcome to 5 Hazelwood Drive A Forever Family Home in Kortright HillsSet on a quiet, tree-lined street in one of Guelphs most established and beloved family neighbourhoods, 5 Hazelwood Drive offers not just a home, but a place to truly put down roots. This is a community where families stay for generationswhere neighbours become friends and children grow up with a true sense of belonging.Step inside this warm and welcoming four-bedroom, three-bathroom home and feel the blend of comfort and modern updates designed for everyday family living. The bright, newly renovated kitchen is the heart of the homeperfect for everything from morning coffee to after-school snacks. Spacious living areas offer room to relax, gather, and create lasting memories.But what truly sets this property apart is the incredible backyard. Fully fenced and generously sized, it offers more than enough space for a pool, a garden, a playset, or all three. Its a private outdoor retreat where kids can roam freely, pets can play, and summer BBQs become a regular tradition.Inside, thoughtful touches like the mudroom/laundry room combo make daily routines easier, while beautifully updated bathrooms add a touch of luxury to family life.Located within walking distance of top-rated schools and surrounded by parks and scenic trails, 5 Hazelwood Drive offers both convenience and a true sense of community. Whether youre starting a family or settling into your forever home, this is the kind of neighbourhood where youll feel proud to stay for years to come.Don't miss this opportunity to make 5 Hazelwood Drive your familys next chapter. (id:59911)
Royal LePage Royal City Realty
779 Oakwood Drive
Saugeen Shores, Ontario
Welcome to 779 Oakwood Drive located in a neighbourhood that locals fondly refer to as "The Woods". A Snyder built home, this solid four-level backsplit offers space, functionality, and location all in one.This home features four bedrooms, two full bathrooms, and multiple finished levels that work beautifully for growing families or anyone needing flexible living space. The main floor offers a bright living room with large front windows and a separate dining area just off the kitchen ideal for hosting guests. Upstairs, you will find three bedrooms and a full bathroom, while the third level includes a fourth bedroom, second full bathroom, and cozy family room with gas fireplace. Need even more space? The basement level offers laundry, utilities, generous storage spaces plus a large bonus room.The fully fenced backyard is a great place to play, garden, or relax. With the rail trail, dog park, and playground all nearby, it's easy to stay active and connected to your surroundings. The double-wide driveway offers plenty of parking, and the location provides a peaceful residential vibe while still being close to town amenities, schools, and the beach. If you've been looking for a move-in ready home in one of Port Elgins most beloved local neighbourhoods, 779 Oakwood Drive is worth a closer look. (id:59911)
Century 21 In-Studio Realty Inc.

