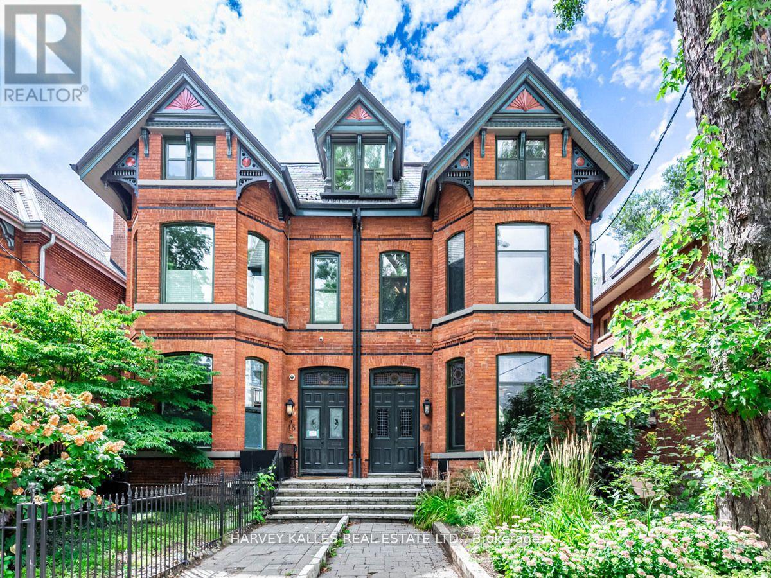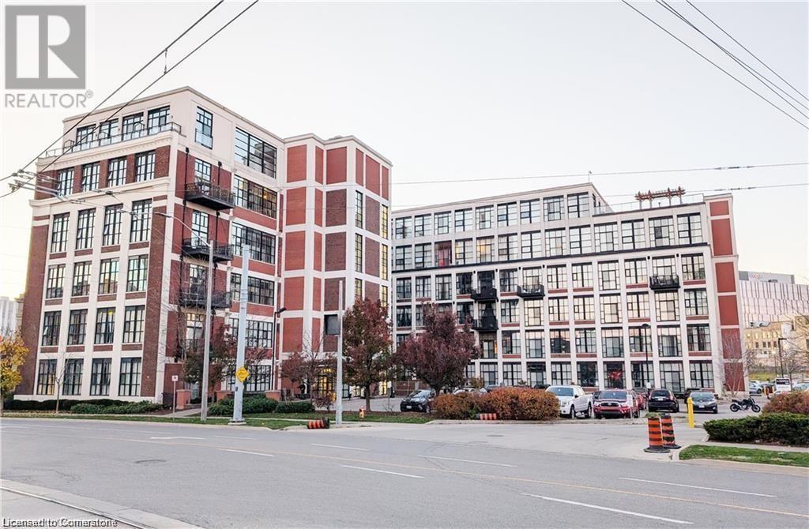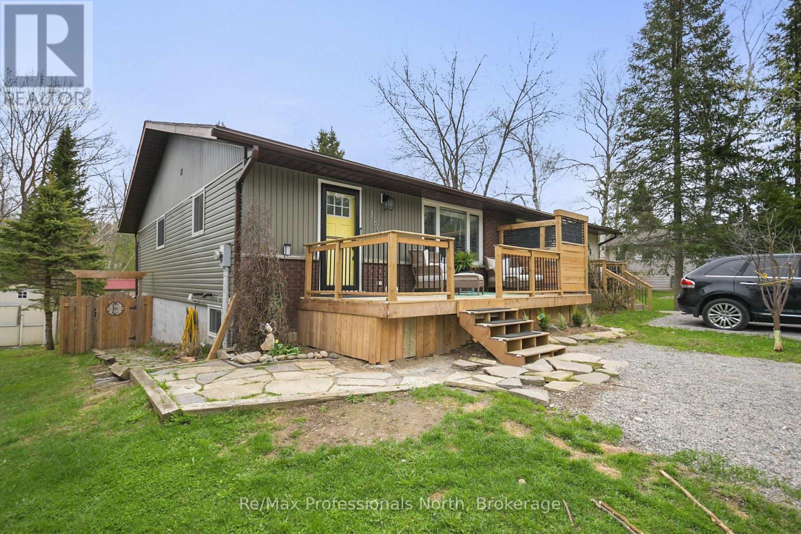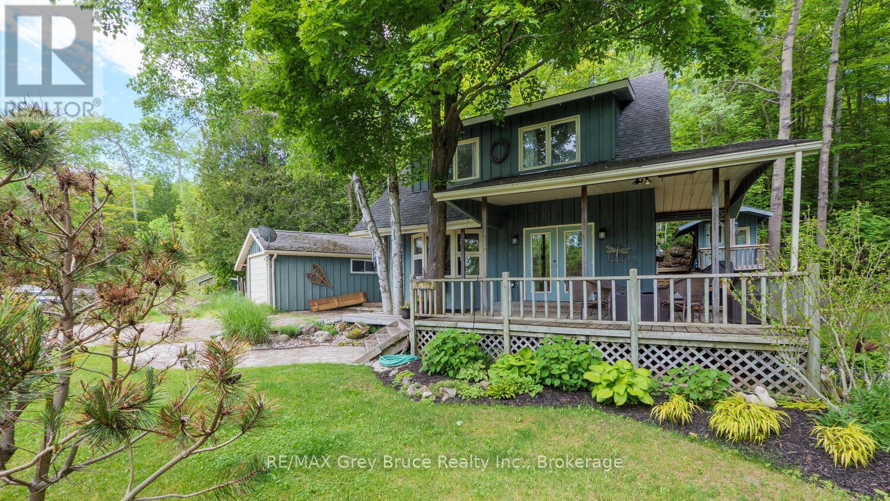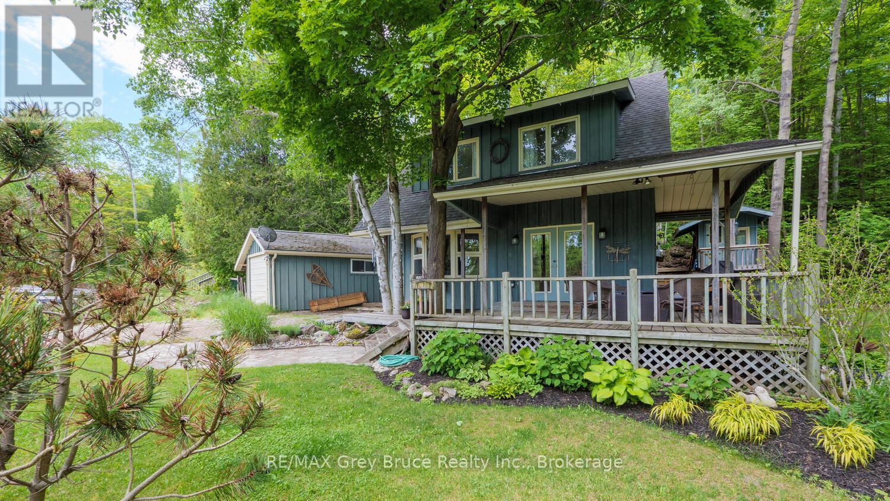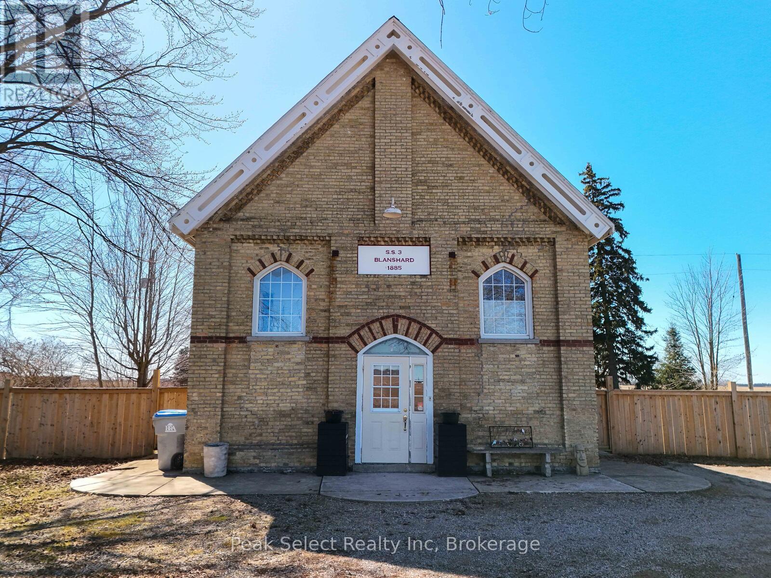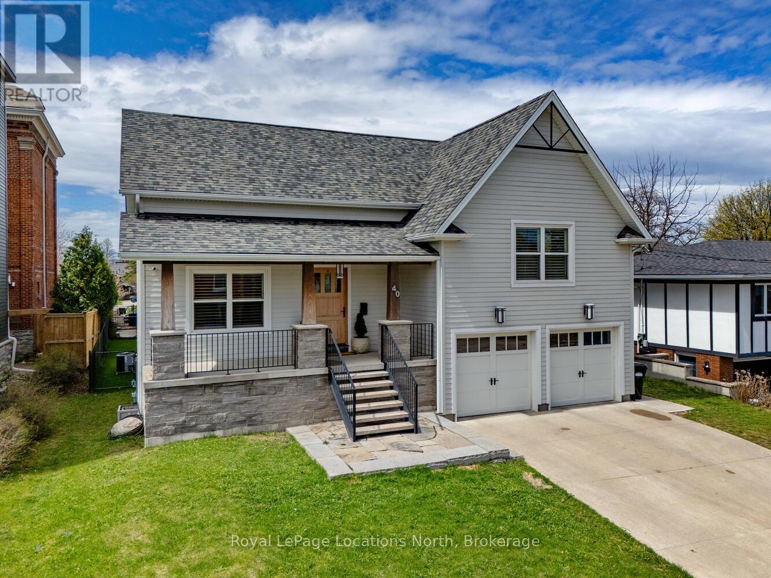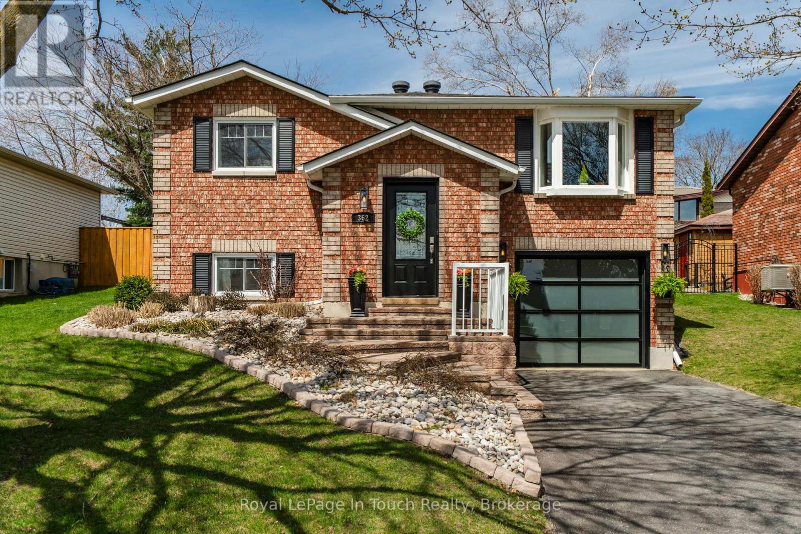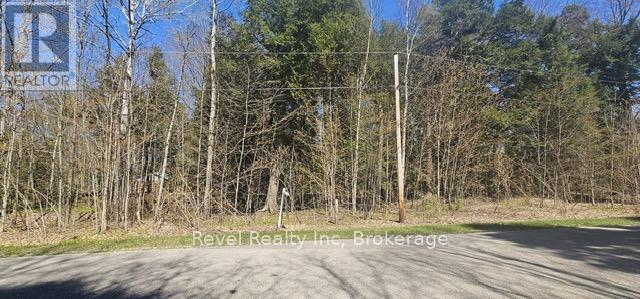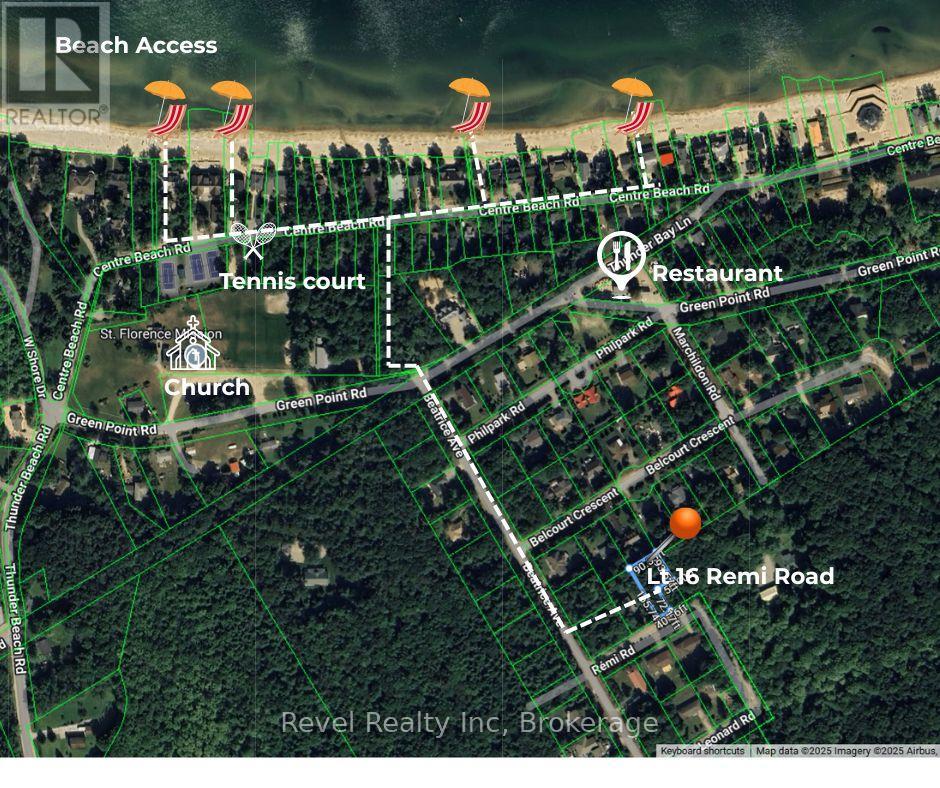50 Rose Avenue
Toronto, Ontario
Start Building Equity Now. Introducing 50 Rose Ave, An Opportunity To Purchase A Key Piece Of Toronto Real Estate, Live In A Spacious And Bright Main Level Unit, And Offset Some Expenses By Renting Out Other Two Units. Over 3,600 Sq Ft Above Grade Living Space Across The Three Units, And An Additional 1,500+ In The Unfinished Basement Offering Immense Opportunity. Main Floor Is Currently Owner Occupied, 2nd Floor Pays $3,200/Mth, 3rd Floor Pays $2,300/Mth. Schools/Universities,Hospitals, And Tons Of Popular City Hotspots Just Around The Corner, They Aren't Making Anymore Real Estate Like This! (id:59911)
Harvey Kalles Real Estate Ltd.
404 King Street W Unit# 316
Kitchener, Ontario
Stylish Downtown Loft Living! Situated just steps from trendy pubs, cafes, and more, this bright, unit boasts views of the historic LANG Tannery. The modern kitchen features stainless steel appliances, an island with a breakfast bar, granite countertops, and a subway tile backsplash. The open-concept living and dining area, complete with a fireplace, is ideal for entertaining. Soaring 14' ceilings and expansive windows create a light-filled, inviting space. Enjoy polished concrete floors throughout, and a bedroom with a spacious closet and upper storage. The unit includes in-suite laundry for added convenience. Building amenities include a rooftop patio with BBQ facilities, a secured bike room, and an owned locker for extra storage. The impressive lobby and social room complete the experience. Some of the pictures are virtually staged. Make sure to verifies the status certificate to confirm whether the parking space is included with the unit. (id:59911)
RE/MAX Real Estate Centre Inc. Brokerage-3
RE/MAX Real Estate Centre Inc.
180 Fernwood Drive
Gravenhurst, Ontario
Welcome to this well-appointed semi-detached bungalow, ideally located in a family-friendly neighborhood just a short walk to uptown shops, Muskoka Wharf Park, and central Gravenhurst schools. This home features 1820sqft of living space, 3+1 bedrooms and 2 full bathrooms, including a fully finished, full-height basement in-law suite with a separate entrance. The main floor boasts a modern eat-in kitchen, a well-appointed 4 Pc bathroom with a glass door and tiled tub surround, and a primary bedroom with walkout to a backyard deck. Enjoy your morning coffee on the front or back deck overlooking the forest or unwind in the fully fenced backyard with firepit for gatherings. The lower level offers a complete kitchen, a 3-piece bath, a bedroom, and a sliding door walkout to a covered patio perfect for multi-generational living or potential rental income. Zoned RM-1, this property legally allows for multi-residential use but is currently being used as a single-family home. Roxul fireproofing and soundproofing in the basement ceiling has already been completed for the investor in order to separate the top and bottom units. Parking for four vehicles: 2 spaces in the double driveway for the main unit and 2 dedicated space for the basement suite. Don't miss this versatile opportunity in a prime Gravenhurst location perfect for families or investors! (id:59911)
RE/MAX Professionals North
443 Bruce Road #13 Road
Native Leased Lands, Ontario
Affordable Lakefront Getaway Just North of Southampton Here is your opportunity to own a lakefront cottage and experience the joys of waterfront living without the hefty price tag. Situated on a generous 66 x 200 lot with a gentle slope to the waters edge, this charming 3-bedroom, 1.5 bath cottage offers stunning views of Lake Huron and a peaceful escape from the everyday. Step inside to a bright and airy open-concept living space featuring vaulted ceilings, a combined kitchen and dining area, and large lake-facing windows and doors that fill the home with natural light and frame the picturesque sunsets over the water. The spacious primary bedroom addition includes a convenient ensuite powder room and walk-in closet, creating a private retreat within the home. This lovingly maintained cottage has been thoughtfully updated with a brand new septic system in 2024, a new 10 x 8 pump house and water system, and an updated 3-piece bathroom with a modern walk-in shower. Windows, doors, and roof shingles were previously replaced in 2013, providing peace of mind for years to come. Comfort is ensured in every season with a combination of baseboard heating, a gas fireplace, and a cozy woodstove. Outdoors, three sundecks offer the perfect setting for relaxing, entertaining, or simply taking in the lake breeze. Whether youre kayaking, canoeing, gathered around the campfire, or unwinding in a lounge chair, this property offers something for every lake lover. Plenty of storage, ample parking, and the convenience of being fully furnished even down to the dishes make this cottage truly turnkey. With an annual lease fee of $9,000 for 2025 and a service fee of just $1,200, theres still no more affordable way to enjoy a summer on the waterfront. Don't miss your chance to own this ideal retreat contact your real estate agent today to arrange a private viewing. (id:59911)
Royal LePage D C Johnston Realty
11 Shoreline Drive
Northern Bruce Peninsula, Ontario
Located in the charming Georgian bayside village of Dyer's Bay and bordered by the stunning escarpment, you'll discover 11 Shoreline Drive. This inviting three-bedroom home offers a perfect blend of comfort and practicality, welcoming you as soon as you step inside the foyer. The freshly painted main floor radiates warmth and coziness, creating a perfect atmosphere for relaxation. The open-concept design features a modern kitchen, ideal for preparing meals and entertaining guests, with ample space for gatherings in the adjoining dining area. The living room invites you to unwind beside the woodstove on cold winter nights, perfect for enjoying a glass of wine or getting lost in a good book. Step outside to a covered porch, a serene spot to relax and enjoy the mature gardens while immersing yourself in the sights and sounds of nature. A firepit on the patio offers an ideal setting for evening relaxation, where you can gaze at the stars in this dark sky community. At the back of the house, a second-story deck provides access from both inside and outside, featuring a hot tub for ultimate relaxation. Additional outdoor amenities include two wood storage areas, a garden shed, and a former playhouse thats ready for revitalization. The outbuilding serves as both a storage space and an office. The property offers easy access to the natural beauty of the area, with a public water access just a short walk away for swimming or kayaking in the crystal-clear waters of Georgian Bay. The nearby Bruce Trail, accessible via Harkins Road, offers excellent hiking opportunities, and the public boat launch is just a short drive away. Dyer's Bay is ideally situated between Tobermory and Lions Head, providing easy access to both recreational activities and local amenities. For those seeking more space, the adjacent vacant lot is available for sale along with the home for $529,000 (MLS#: X12064454). Please note, the lot is not for sale separately. (id:59911)
RE/MAX Grey Bruce Realty Inc.
11<17 Shoreline Drive
Northern Bruce Peninsula, Ontario
Located in the charming Georgian bayside village of Dyer's Bay and bordered by the stunning escarpment, you'll discover 11 Shoreline Drive. This inviting three-bedroom home offers a perfect blend of comfort and practicality, welcoming you as soon as you step inside the foyer. The freshly painted main floor radiates warmth and coziness, creating a perfect atmosphere for relaxation. The open-concept design features a modern kitchen, ideal for preparing meals and entertaining guests, with ample space for gatherings in the adjoining dining area. The living room invites you to unwind beside the woodstove on cold winter nights, perfect for enjoying a glass of wine or getting lost in a good book. Step outside to a covered porch, a serene spot to relax and enjoy the mature gardens while immersing yourself in the sights and sounds of nature. A firepit on the patio offers an ideal setting for evening relaxation, where you can gaze at the stars in this dark sky community. At the back of the house, a second-story deck provides access from both inside and outside, featuring a hot tub for ultimate relaxation. Additional outdoor amenities include two wood storage areas, a garden shed, and a former playhouse thats ready for revitalization. The outbuilding serves as both a storage space and an office. The property offers easy access to the natural beauty of the area, with a public water access just a short walk away for swimming or kayaking in the crystal-clear waters of Georgian Bay. The nearby Bruce Trail, accessible via Harkins Road, offers excellent hiking opportunities, and the public boat launch is just a short drive away. Dyer's Bay is ideally situated between Tobermory and Lions Head, providing easy access to both recreational activities and local amenities. This property comes with the vacant lot next door. Can also purchase the home on its own for $449,000, please see MLS#: X12064455. Lot is not for sale separately. (id:59911)
RE/MAX Grey Bruce Realty Inc.
5323 Line 6
Perth South, Ontario
Discover a slice of rural paradise! This charming former schoolhouse, built in 1885, beautifully combines historical charm with modern comforts, all set against the stunning backdrop of the South Perth countryside. The original brick facade of this thoughtfully renovated home invites you into a space where original hardwood floors and beamed ceilings tell stories of the past. Nestled on a quiet paved road, this property offers a rare escape for those looking to enjoy the tranquility of rural life while still being close to the amenities of St. Marys, surrounded by rolling farmland. With three cozy bedrooms and two bathrooms, there's plenty of room for a growing family or guests. The open living area is bright and airy, thanks to skylights, and features exposed brick, built-in bookshelves, and beautiful stained-glass windows that add a touch of sophistication and warmth. Sitting on a spacious 0.47-acre lot, the outdoor space is just as inviting, featuring a large covered deck that overlooks serene views perfect for outdoor dining and entertaining. Plus, with ample parking for up to 10 vehicles, there's plenty of room for all your recreational toys, from RVs to boats and trailers, so you're always ready for adventure. This is your opportunity to own a piece of history, enjoy evenings by the fire pit under the stars, and create lasting memories in a home that embodies charm and character. Welcome to 5323 Line 6, a timeless retreat waiting for you. (id:59911)
Peak Select Realty Inc
40 West Street
Collingwood, Ontario
Stylish, Custom-Built Raised Bungalow in Trendy Downtown Collingwood! Looking for a high-quality home in the heart of town? Discover this beautifully crafted, custom built raised bungalow, located on the vibrant and emerging West St. Thoughtfully designed by a renowned local builder and impeccably decorated, this home blends modern luxury with practical living. Boasting 3 spacious beds plus den and 3 baths, the open-concept layout offers 10-foot ceilings, engineered hardwood flooring, and LED lighting throughout. The designer kitchen features sleek stone countertops, premium Jennair stainless steel appliances, including a built-in drawer microwave and steam oven, and opens onto a bright living and dining area anchored by a striking three-sided peninsula gas fireplace. Enjoy seamless indoor-outdoor living with dual sliding doors that lead to a tiered cedar deck and elegant stone patio. The private, lofted primary suite is a true retreat, accessed via a floating staircase with stainless steel and glass accents. The suite includes a luxurious ensuite with a no-door glass shower, rainhead, double vanity, separate water closet, and a custom dressing area with pocket door access. The fully finished lower level adds two more generous beds with large windows, a stylish 5-piece bath, dedicated wine storage under the stairs, and a spacious laundry room with custom cabinetry and Whirlpool appliances. The oversized 19 x 30 garage features upper-glass panel doors, inside entry to both levels, and ample space. Can fit 3 cars!! The home offers more storage with built-in shelving in the HVAC room. Mechanicals include a 96% efficient forced-air gas furnace, A/C, HRV system, and hot water recirculation to the kitchen sink. Set on a manageable lot with a double concrete driveway, this low-maintenance gem is just steps from Sunset Point, Georgian Bay, and the charming downtown core full of restaurants, shops, pubs, and entertainment. Book your tour now, Collingwood living at it's best! (id:59911)
Royal LePage Locations North
362 Galloway Boulevard
Midland, Ontario
Cherished Family Home, First Time Offered in 28 Years! Welcome to this beautifully maintained brick raised bungalow, proudly owned by the same family for nearly three decades. This stunning 3-Bed, 2-Bath home is impeccably maintained and truly turn-key, this property offers discerning buyers the rare opportunity to move in and immediately enjoy effortless living, with no updates or improvements required. This home showcases attention to detail & quality craftsmanship throughout. You can feel the positive energy as this home is filled with love, care, and countless memories & now it's ready for a new chapter. Set on a meticulously landscaped lot, you'll feel the pride of ownership. From river rock gardens and block edging to the elegant black aluminum gates, every detail has been thoughtfully upgraded. Enjoy outdoor living on the spacious two-tiered 12'x30' deck perfect for relaxing or entertaining, extending your indoor comfort outdoors. Step inside to a bright, welcoming interior with neutral tones, beautifully designed accent walls, new windows with custom coverings, and a stylish glass interior railing. The heart of the home, the kitchen, has been tastefully renovated with quartz countertops, ample cabinetry and stainless steel appliances, perfect for gatherings or quiet meals. Both bathrooms are fully updated with stylish finishes. The cozy rec room with an electric fireplace is great for unwinding or hosting. This home is as practical as it is beautiful, featuring a new glass garage door with opener, inside garage entry with workshop ideal for DIY projects or storage, and a fully fenced backyard. Ideally located in a friendly, established neighbourhood, steps to both elementary and local high schools, shopping, and walking distance to all amenities, as well as Little Lake Park and the Rotary Waterfront Trail. A true gem that's been deeply loved and cared for. Don't miss the chance to make it your own and start creating lasting memories. (id:59911)
Royal LePage In Touch Realty
Lt 13 Beatrice Avenue
Tiny, Ontario
Welcome to Thunder Beach one of the most prestigious communities on Georgian Bay. These three vacant residential building lots offer an incredible opportunity to invest in your future or build the home of your dreams. Nestled among mature trees, these spacious lots provide privacy, tranquility, and the natural beauty that defines Thunder Beach. But this area is more than just a location it's a lifestyle. As a property owner, you become part of the Thunder Beach community, where the exclusive Thunder Beach Association hosts vibrant social activities and events, fostering a true sense of belonging. Surrounded by spectacular white sandy beaches, an exclusive golf course, private tennis courts, and a charming pub-style restaurant, this is a place where leisure and recreation meet timeless natural beauty. Whether you choose to purchase one, two, or all three lots, this is your chance to secure a place in one of Georgian Bays most sought-after communities. Build now or invest for the future either way, Thunder Beach offers a lifestyle unlike any other. (id:59911)
Revel Realty Inc
Lt 16 Remi Road
Tiny, Ontario
Welcome to Thunder Beach one of the most prestigious communities on Georgian Bay. These three vacant residential building lots offer an incredible opportunity to invest in your future or build the home of your dreams. Nestled among mature trees, these spacious lots provide privacy, tranquility, and the natural beauty that defines Thunder Beach. But this area is more than just a location it's a lifestyle. As a property owner, you become part of the Thunder Beach community, where the exclusive Thunder Beach Association hosts vibrant social activities and events, fostering a true sense of belonging. Surrounded by spectacular white sandy beaches, an exclusive golf course, private tennis courts, and a charming pub-style restaurant, this is a place where leisure and recreation meet timeless natural beauty. Whether you choose to purchase one, two, or all three lots, this is your chance to secure a place in one of Georgian Bays most sought-after communities. Build now or invest for the future either way, Thunder Beach offers a lifestyle unlike any other. (id:59911)
Revel Realty Inc
29 Mclarty Drive
St. Thomas, Ontario
Absolutley fabulous find! 3+ 1 bedroom beauty where function meets style! Open concept main floor is bright and airy Separate entrance to lower suggests income potential. Great flow for family dinners, school nights, entertaining. Kitchen is all set for the aspiring chef w XL island-storage + seating PLUS A double sink, large fridge, tall cupboards and huge pantry/closet. Offering a Small dining area under window for informal meals & Larger dining area in front of picture window w full sized table and adjoining living room. Upper has 3 good sized bedrooms w views to front and rear yards. Beautiful bathroom and hall closet finish this level. Rustic charm throughout the home as represented in some wall coverings, hand rails and decor. Retreat to the GREAT ROOM using stairs from the rear of kitchen or from outside through Separate entrance. A cozy all brick gas fireplace w mantle and grand hearth, 2 above grade windows to rear yard, a 3 piece bath and extra bedroom provides respite space. AMPLE room for lounging, games or movie nights or special occasions w family & friends. Poss income for 1 bdrm apt or separate nanny suite. Lower level provides additional hobby room, office, storage and laundry area. Extra Gas line to garage, BBQ and firepit. Incredible rear Yard Oasis!!! Extensive landscaping mature trees, multi tiered patios, lighting/firepit/Fountain/Armour stone in front and back. Bar, awning, pergola and green space! New roof 2018, sitting room in basement is currently lg craft room. Newer fridge, washer/dryer, soffits, eaves and gutter guards, interior and exterior painting. Garage is currently used as an all season outdoor space. Easy conversion back w roll-up garage door. Parking for 4+ cars. Wonderful neighbors, 20 mins to London/10 to Port Stanley. Short drive to shopping. Near schools-Public/Catholic/Private, Fanshawe etc Artisan and boutique shops, Golf Parks, Live Music, Waterparks. breweries, festivals. 30 day close available. DO NOT MISS THIS! (id:59911)
Royal LePage Real Estate Services Ltd.
