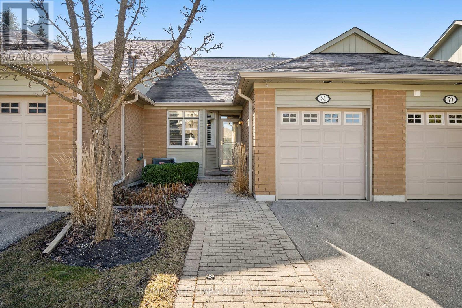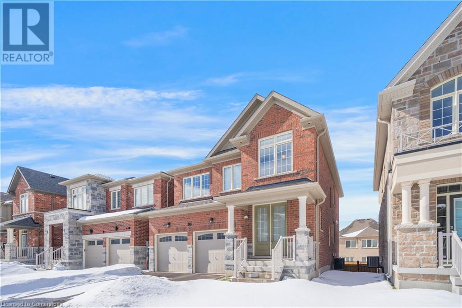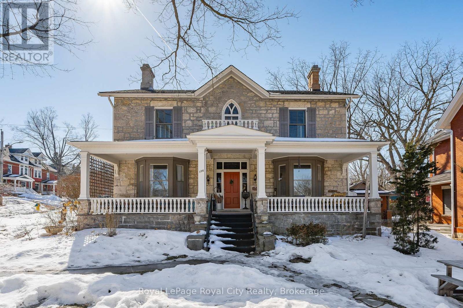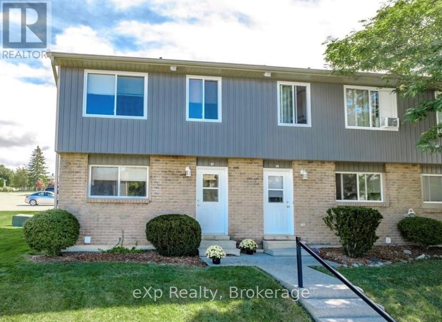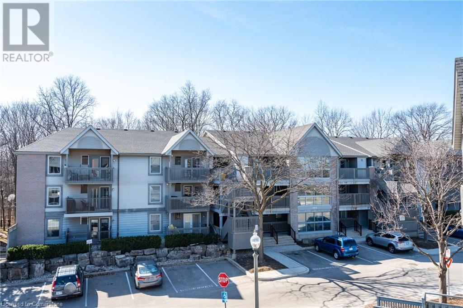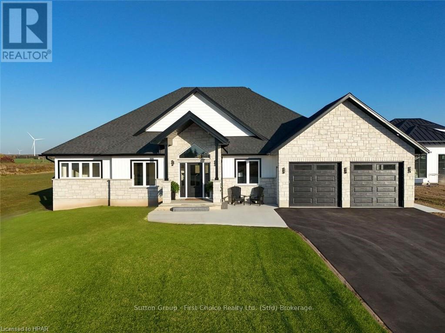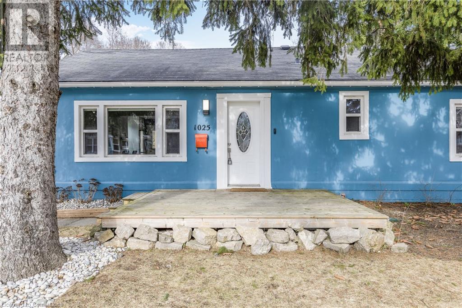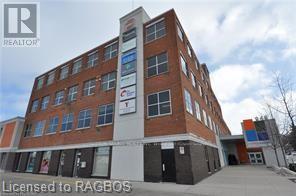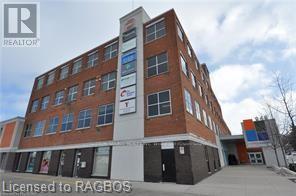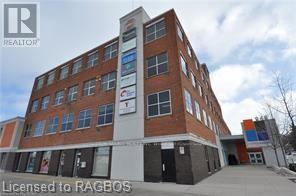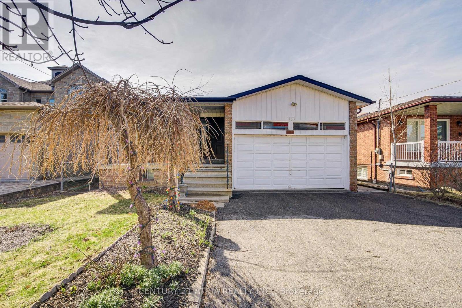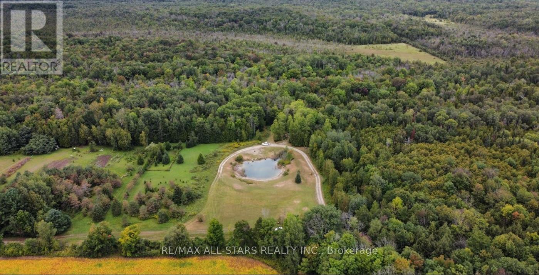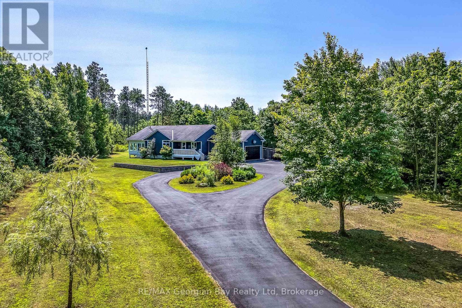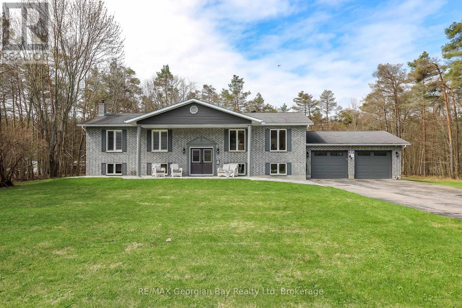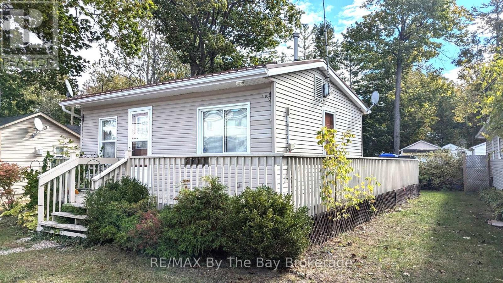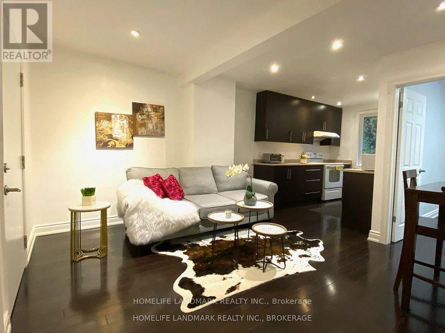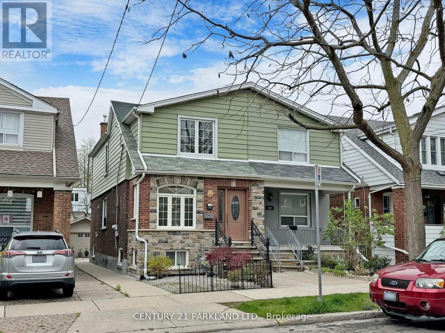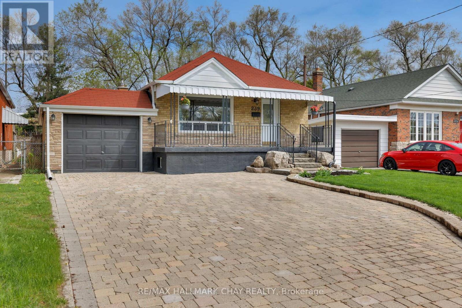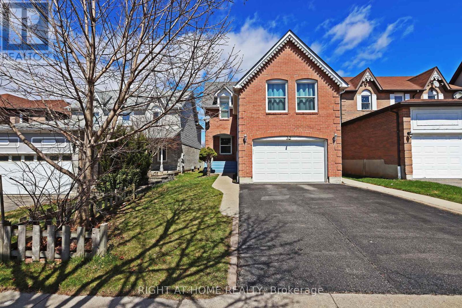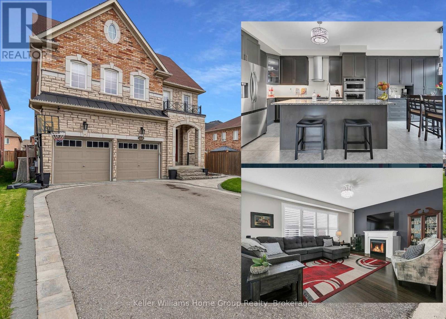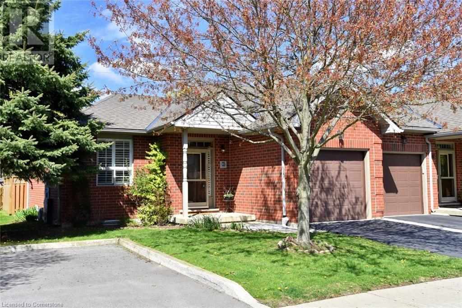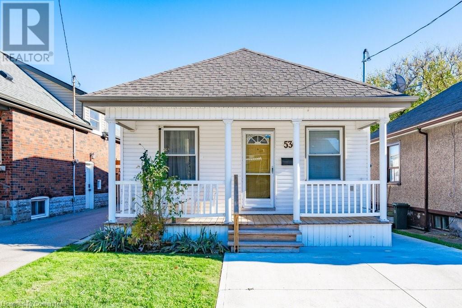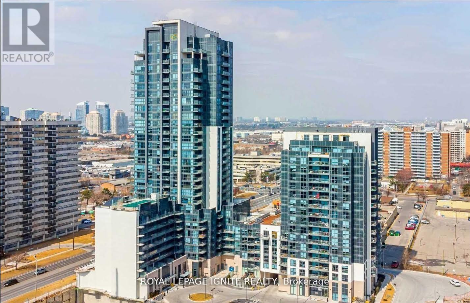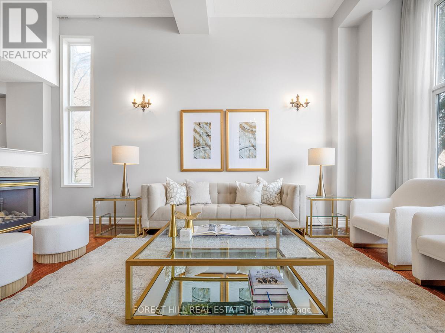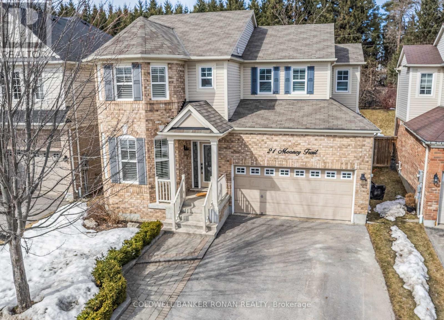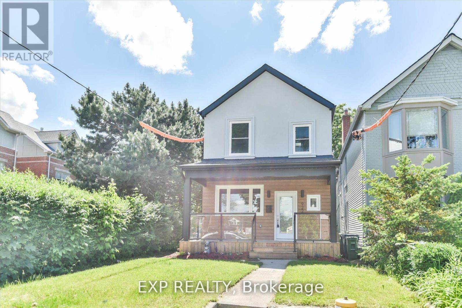191 Norwich Road
Breslau, Ontario
Welcome to 191 Norwich Road in the charming community of Breslau, Ontario. Step inside to discover a bright, open-concept main floor featuring both a family room and living room, a well-appointed kitchen with new quartz countertops, and a dining space ideal for both everyday meals and entertaining guests. Enjoy BBQ'ing in privacy as the backyard offers views of Breslau Park. Upstairs, you'll find generously sized bedrooms designed to provide restful retreats for every family member. The primary suite offers walk-in closet and a private ensuite bathroom, ensuring comfort and privacy. The finished basement adds valuable living space, perfect for a family room, home office, or recreation area, adapting to your lifestyle needs. Located just minutes from Kitchener, Waterloo, Cambridge, and Guelph, this home offers easy access to major highways, schools, parks, and shopping centers, making daily commutes and errands a breeze. (id:59911)
Royal LePage Wolle Realty
81 Celebrity Greens Way
Markham, Ontario
Timeless Elegance in Swan Lake Village! Welcome to the Meadowlark, offering over 1,200 sq. ft of thoughtfully designed living space in one of the GTAs most coveted communities. This beautifully appointed home is filled with custom millwork & elegant details that create a sense of warmth & sophistication. Soaring cathedral ceilings & a spacious, open-concept layout provide the perfect backdrop for house-sized furniture, while plush, cushy carpet underfoot adds to the comfort. The bright, well-appointed eat-in kitchen offers abundant storage & seamless flow for everyday living. Two generously sized main-floor bedrooms provide flexible living options. Your primary bedroom is complete with 2 closets & a full 4-piece ensuite. The custom finished lower level is an entertainer's dream - host with ease in the expansive rec room, get creative in the dedicated craft room, & enjoy the convenience of a wet bar with a fridge. A full 3-piece bathroom completes this versatile lower level. Thoughtful touches continue throughout, including a charming laundry chute because some chores should be effortless! Nestled at the end of a quiet cul-de-sac, this home offers exceptional privacy with ample visitor parking. Enjoy direct access from your garage with a convenient man door. Step onto your secluded back deck, complete with a gas BBQ hookup, & unwind in your own tranquil outdoor space. Swan Lake Village offers the best of both worlds: the ease of a condo lifestyle with the benefits of a house, including a private garage, walkout deck, & a fully finished basement. This is the one you've been waiting for! 24 Hr Gatehouse Security & Exterior Maintenance Done For You. Travel with Peace Of Mind Or Stay Home & Enjoy A Friendly Community with1st Class Amenities: Indoor/Outdoor Pools, Gym, Social Events, Tennis, Pickle Ball, Bocce Ball & More. (id:59911)
RE/MAX All-Stars Realty Inc.
86 Watershed Gate
East Gwillimbury, Ontario
An absolutely stunning home in the heart of Queensville. This home is less than 5 years old and is completely upgraded. The eat-in kitchen includes a deep sink, quartz countertops, crown moulding, new appliances, waterfall island, valance lighting, gas stove, upgraded hardware and extended backsplash. The main floor has an open floor plan hosting the dining and family room with huge windows, double sided fireplace and access to back deck with a gas line for the BBQ. The mud room has two closets, side door access and access to the 2 car garage. The second floor has 4 spacious bedrooms, large closets and a laundry room with a sink. Enjoy the charm of the Jack & Jill bathroom connecting the two front bedrooms. Custom blinds in all bedrooms. The primary bedroom has a huge walk in closet, generous windows and a gorgeous 5 piece ensuite with his and hers sinks, upgraded marble tile and hardware, stand alone soaker tub, enlarged shower with rainfall shower head, bench & borderless shower door. The large basement offers endless potential with enormous windows, walk out to fully fenced back yard, cold room and a rough-in. Additionally, this home has wide plank hardwood throughout, upgraded floor tiles, grand oak staircase with wrought iron spindles, central vac, pot lights with dimmer switches, upgraded extra tall interior doors, fully fenced backyard with side gate access (2024). This home is Energy-Star Certified as it has a Hot Water Recirculating Pump, Drain Water Heat Recovery Unit and the Mechanical/ HVAC unit in the house has a Heat Recovery Ventilator (HRV) which all aims to reduce costs for homeowners. Brand new elementary school with child care centre being built within walking distance, friendly neighbourhood, easy access to highway 404. An incredible opportunity to live in the quaint village of Queensville in an exceptionally stunning home. (id:59911)
RE/MAX Escarpment Realty Inc.
134 Dublin Street N
Guelph, Ontario
Welcome to "Rose Bank", a stately limestone home, graced with an extra wide veranda and grand trees shading the front yard, located on a large south-facing corner lot in Guelph's downtown core. Built by Alexander Bruce as his residence in 1872, this home is in the heart of downtown Guelph. It boasts over 3300square feet of finished living space, offering 4 bedrooms and 4 bathrooms; grand principal rooms including a living room, library, family room/office, and dining room, a classic chefs kitchen, a full basement, a wide front veranda, large yard and gardens, a private back patio, and a double car garage. There are beautifully proportioned salons with hardwood floors, soaring 12 ft ceilings and intricate millwork, wide doorways, and French doors that can create privacy. The living room, which features a bay window, an original coal fireplace and mantel, and an adjoining library is filled with natural sunlight. Across the hall is another family room with built-in shelving and a wide bay window seat, separated from the dining room by original glass inlaid pocket doors. The dining room has space for a large 10-seat dining table and opens to the original European-style kitchen. A chef's delight, the kitchen has lots of cabinets, a deep stainless steel sink and counter as well as a wooden counter for the pastry chef, and high-end appliances. The kitchen overlooks and leads out to the tranquil and private rear patio for outdoor dining. The beauty and charm of this home extend onto the 2ndfloor, with its 4 large sun-filled bedrooms, hardwood floors, large closets, 2 bathrooms, many built-in cabinets, and a small study with the original Gothic window. The Master bedroom has a 3 piece ensuite and a walk-in closet. This home has a full basement that is well-designed with slate and laminate flooring, a large laundry room, a 3 piece bathroom, a pantry, and an office. Welcome to Rose bank, a graceful historical home and a special corner of the world. (id:59911)
Royal LePage Royal City Realty
29 - 850 Walsh Street W
Kincardine, Ontario
FIRST TIME HOME BUYERS, TIME TO DOWNSIZE, INVESTORS? Popular end unit! Three bedroom townhouse Condominium, well maintained, and ready for occupancy. No snow to shovel or grass to cut. Recent upgrades, asphalt roof (2015) siding with additional insulation, windows and patio door. Finish the basement for your needs. Bruce Power is approximately 20 minutes away. (id:59911)
Exp Realty
879 Parkinson Road Unit# 28
Woodstock, Ontario
Welcome to this beautifully maintained 3-bedroom, 2-bathroom condo townhome nestled in a friendly, desirable neighborhood in Woodstock. Ideal for first-time home buyers, this move-in ready home offers a functional layout and cozy charm. Step inside to find a bright, inviting main level with laminate flooring and plenty of natural light throughout. The updated kitchen (2023) features modern finishes and great storage, making it a true standout for everyday living and entertaining. Upstairs, you'll find three spacious bedrooms and a 4pc bathroom, while the fully finished basement adds extra living space with a great sized rec room – perfect for a play area, home gym, or media room! Down here you will also find another full bathroom. Enjoy the outdoors in your fully fenced backyard complete with a private patio area, ideal for relaxing or hosting summer gatherings. This low-maintenance home checks all the boxes for convenience and value. Don’t miss this fantastic opportunity to own this stylish home in Woodstock! (id:59911)
Royal LePage Wolle Realty
2040 Cleaver Avenue Unit# 318
Burlington, Ontario
Welcome to this bright and spacious 2-bedroom, 1-bathroom condo located in the heart of Headon Forest! This well-laid-out unit features in-suite laundry, an open-concept living and dining area, and plenty of natural light. Includes two parking spots — a rare and valuable find! Enjoy the convenience of being within walking distance to shopping, restaurants, parks, schools, and public transit. Perfect for first-time buyers, downsizers, or investors —don't miss your chance to own in one of Burlington's most desirable neighbourhoods! (id:59911)
RE/MAX Escarpment Realty Inc.
462428 Concession 24 Road
Georgian Bluffs, Ontario
This stunning, newly built bungalow is set on a picturesque 1.5 acre lot, offering a perfect blend of modern design and tranquil living. The spacious home features an open-concept living, dining and kitchen area with cathedral ceilings, creating a bright and airy ambiance. The modern-country Kitchen features all s/s appliances, quartz countertops and a walk-in pantry. The thoughtful layout is ideal for entertaining and everyday family life. The primary bedroom is a luxurious retreat with a spa-like 5-pc ensuite, including a soaking tub, glass & tile shower, and double vanity, along with a full walk-in closet. 3 additional generously sized bedrooms and a well-appointed 4pc bath provide ample space for family or guests. An amazing feature of the home is the expansive family room, complete with vaulted ceilings, a cozy fireplace, and a custom wet bar, 2pc bath and access to the covered back patio - perfect for gatherings or unwinding after a long day. The heated 3 bay garage offers lots of storage for your hobbies and/or year-round outdoor activities. This property combines modern luxury with serene country living - an opportunity not to be missed! (id:59911)
Engel & Volkers Toronto Central
73588 Irene Crescent
Bluewater, Ontario
Welcome to lakeside living with this brand new custom home with 4 Bedrooms, 3 Bathrooms, office, main floor laundry and stunning views. With 2,560 square feet of living space on the main floor plus an additional 2550 square feet in the basement of potential living space left for your personal touch that could include a home gym, more bedrooms, movie theatre room and more- finish it yourself or have the builder finish it before you move in! \r\n\r\nOn the main floor you will find a Master Bedroom with walk-in closet, spa like ensuite with custom tile shower and freestanding soaker tub and patio doors. There are plenty of custom features including built ins around the gas fireplace, wall accents in the front entry and dining room, custom built ins in the office, a stunning laundry/mud room off the garage and more! \r\n\r\nBeach Access is located between across the road between Lot 2 & 3 and features a gradual well appointed pathway for ease. Spend the day enjoying the sandy shores of Lake Huron and capture the stunning sunsets every evening. (id:59911)
Sutton Group - First Choice Realty Ltd.
1025 Plains View Avenue
Burlington, Ontario
Live in your very own private oasis on this peaceful street in the desirable Aldershot Village. This beautifully renovated 3-bedroom, 2 -bathroom home provides an open-concept main floor with over 2,000 square feet of living space. Large primary with two additional bedrooms to fit all your needs. Basement has space for endless possibilities. Large laundry room and closets offer ample storage space. Enjoy views of the newly installed heated saltwater pool and deck, all nestled in a lush mature backyard. Thousands of dollars in landscaping done last summer, please see last three photos. Perfect for nature and fitness enthusiasts, it's just a short walk or bike ride to the RBG and Hendrie Valley Trails. Close to the Aldershot GO, local businesses, schools and more. Upgraded water filtration system and air filtration system. Move in with ease to start making unforgettable family memories in this serene city sanctuary. (id:59911)
Keller Williams Edge Realty
5b - 945 3rd Avenue E
Owen Sound, Ontario
Currently reception area and 1 office. Fibre optics, 24/7 Access, Keyed Access only after hours- before 0730 and after 1700, includes all utilities, property taxes, HVAC and common area expenses.Lots of parking, 24/7 surveillance cameras, Walking distance to banks, post office, restaurants, city hall, Mail delivery to your office door, Onsite Manager, Onsite maintenance, Doctors - (Ear, Nose and throat, Optometrist, Chiropodist), Hearing Tests, Dentist, Engineering Consultants, Grey Bruce Legal Clinic, Paralegal, Lawyer, Mortgage Brokers, Accountant-Independent, Accounting Firm - Baker Tilly, Community Service Network, M.P.A.C., Sleep Lab, Sleep Apnea equipment sales & service, Life Labs, Hospital side of the river. (id:59911)
Sutton-Sound Realty
202a - 945 3rd Avenue E
Owen Sound, Ontario
Currently reception area and 4offices, 1 sink, 1 bathroom. Fibre optics, 24/7 Access, Keyed Access only after hours- before 0730 and after 1700, Lots of parking, includes all utilities, property taxes, HVAC and common area expenses.24/7 surveillance cameras, Walking distance to banks, post office, restaurants, city hall, Mail delivery to your office door, Onsite Manager, Onsite maintenance, Doctors - (Ear, Nose and throat, Optometrist, Chiropodist), Hearing Tests, Dentist, Engineering Consultants, Grey Bruce Legal Clinic, Paralegal, Lawyer, Mortgage Brokers, Accountant-Independent, Accounting Firm - Baker Tilly, Community Service Network, M.P.A.C., Sleep Lab, Sleep Apnea equipment sales & service, Life Labs, Hospital side of the river. (id:59911)
Sutton-Sound Realty
24 - 945 3rd Avenue E
Owen Sound, Ontario
Currently reception area and 12 offices and exterior access. Fibre optics, 24/7 Access, Keyed Access only after hours- before 0730 and after 1700,includes all utilities, property taxes, HVAC and common area expenses. Lots of parking, 24/7 surveillance cameras, Walking distance to banks, post office, restaurants, city hall, Mail delivery to your office door, Onsite Manager, Onsite maintenance, Doctors - (Ear, Nose and throat, Optometrist, Chiropodist), Hearing Tests, Dentist, Engineering Consultants, Grey Bruce Legal Clinic, Paralegal, Lawyer, Mortgage Brokers, Accountant-Independent, Accounting Firm - Baker Tilly, Community Service Network, M.P.A.C., Sleep Lab, Sleep Apnea equipment sales & service, Life Labs, Hospital side of the river. (id:59911)
Sutton-Sound Realty
113 Oak Avenue
Richmond Hill, Ontario
Attention, Family, Builders, and Investors! An incredible opportunity has finally arrived in the prestigious South Richvale neighborhood, in the heart of Richmond Hill! This large **45 x 246.83 ft** lot is perfect for Living, investment, or building your dream custom home. The property features a fully renovated main floor with three bedrooms and a separate entrance leading to a spacious two-bedroom basement. Previously, the main floor was rented for $3,200/month, while the basement generated $2,200/month in rental income. Located in a luxury neighborhood, this property is just minutes from top-rated schools, a public library, shopping centers, Highway 407, and public transit, with easy access to downtown Richmond Hill. Don't miss out on this rare investment opportunity act fast! *Some pictures are virtual staged (id:59911)
Century 21 Atria Realty Inc.
0 Rosslyn Drive
Georgina, Ontario
Beautiful 10 Acre Recreational Private Getaway Property With A Nice Clean Pond For Swimming And Fishing. Enjoy The Outdoors Off The Grid. Existing Cabin With Loft On The Property With A Wood Stove, Propane Fridge & Oven. Two Camper Trailers Are Included. This Property Is A Recreational Property And Is Not A Building Lot. Seller Will Offer No Representations Or Warranties In Respect To The Existing Building. There Is No Services To The Property Such As Hydro, Water, Gas, Etc. (id:59911)
RE/MAX All-Stars Realty Inc.
63 Concession 9 East Concession E
Tiny, Ontario
Approximately 1800 sq. ft. Well built 3 bedroom bungalow on approximately 57 acres with some of the back part of the property abutting the Tiny Rail Trail. The property also has walking trails. The great room has vaulted ceilings along with hickory hardwood flooring. Open concept kitchen with custom built cupboards made of hickory along with quartz countertops. The breakfast counter contains the sink along with a built in dishwasher. The tops of the counter are made of maple. Main floor laundry plus the master bedroom has a 4 piece ensuite. Another 4 pc bathroom is on the main floor. The basement is finished with 2 rooms, a 4 piece bathroom and a wet bar. There is also access from the basement to the garage. From the dining area, there is a walkout to a 21' x 21' deck. Off the deck on 1 side is an enclosed gazebo with a hot tub. (Installed 2010) On the other side of the deck is access to a large heated 16' x 40' fiberglass inground pool with an 8' deep end and a water fall.. (Installed July 2016) The concrete pool deck is 49' x 15' Bonus is a newly paved circular driveway. There is a Managed Forest Plan available for this property which you need to re-apply for. This plan in turn helps in lowering the property taxes plus gives you the ability to earn income by selling trees which the plan allows you to cut down. Note: A new water tank was installed last november. It is owned. (id:59911)
RE/MAX Georgian Bay Realty Ltd
17 Whippoorwill Drive
Tiny, Ontario
Welcome to Whippoorwill Woods! This estate subdivision located central between Midland and Penetang offers the best of both Worlds with a peaceful quiet setting only minutes to Georgian Bay, Natural Trails, in Town conveniences and so much more, situated on a 3 acre Lot. This well cared for home offers something for everyone. Some of the many features are: Partially Covered front entry with Custom Granite Patio / Walk-way * Grand Open Concept Kitchen, Dining and Living Rooms Fireplace and Pot Lights * Gourmet Custom Kitchen with high end Appliances (Bosch and Electrolux) * Primary Bedroom with Custom Closet Organizer and Updated Ensuite * 2 Main Floor Guest Bedrooms and Updated Main Bath * 3 Season Sunroom * Large Family Room with Gas Fireplace * 2nd Kitchen for large family gatherings or Multi-Generational Living * Nice 3rd bath with Soaker Tub * 2 Lower Level Bedrooms to use as needed * Laundry on Main and Lower Level * Back Yard Oasis with In-Ground Salt water Heated Pool, Hot Tub Covered by a Gazebo, Patio area around Pool with Pergola and Fire Pit * Over Sized 24' x 24' attached Garage with inside entry * Detached Garage with two separate bays - 12' x 24' and 14' x 24' proving plenty of storage options and or workshop space * Well maintained property with In-Ground Sprinkler System, Partially Fenced area and plenty of room to park your RV, Boat and Trailer. Book your viewing now to see this Beautiful home full of up-grades and improvements. Located in North Simcoe and offering so much to do - boating, fishing, swimming, canoeing, hiking, cycling, hunting, snowmobiling, atving, golfing, skiing and along with theatres, historical tourist attractions and so much more. 45 minutes to Orillia, 40 minutes to Barrie and 90 minutes from GTA. (id:59911)
RE/MAX Georgian Bay Realty Ltd
741 Shore Lane
Wasaga Beach, Ontario
Welcome to this charming, year-round retreat just steps from the sandy shores of Wasaga Beach, close enough to hear the waves from your front deck! Nestled on the coveted north side of Mosley Street, this two-bedroom cottage offers a spacious living and dining area warmed by a cozy gas fireplace, plus a bright 3-piece bath. Enjoy peace of mind with a durable steel roof and relax or entertain on the expansive wrap-around deck. This turnkey property comes fully furnished, even including two storage sheds and a handy trailer packed with useful extras. Whether you are looking for a full-time home or a weekend escape, this is your chance to own a slice of beachside paradise. Start making unforgettable memories with family and friends today. Book your showing and experience this unbeatable location in person! (id:59911)
RE/MAX By The Bay Brokerage
20 - 1121 Sandhurst Circle
Toronto, Ontario
3+1 Beautifully Renovated Corner Unit Town W/ Sep Entrance. *Amazing Rental Income Opportunity Private Driveway, Gorgeous Fully Renovated Kitchen. Spacious Master Bdrm W/ Walk-In Closet & 2Additional Bedrooms On Second. Finished Basement W/ Kitchen & 3 Pcs Washroom & Own Laundry, Low Maintenance Fees; Walk-Out To Private Yard & Overlooking Lush Landscaped Greenery. Ttc Right At The Door, Woodside Mall, Playground In Complex And Much More! Stainless Steel Appliances: S/S Stove, S/S Fridge; S/S Range hood, Washer & Dryer, All Elfs And Window Coverings. Basement Appliances Includes: White Stove, White Fridge, White Range hood. *Status Certificate Available Upon Request. (id:59911)
RE/MAX Ace Realty Inc.
101 - 323 Kingston Road
Toronto, Ontario
Welcome to life by The Beaches in this boutique building with only 8 units. ** Low maintenance fees ** This unit is a stacked condo townhome with 12 foot ceilings on the main floor and 10foot ceilings on the lower level. Floor to ceiling windows provide tons of natural light with West facing views. Kitchen offers raised kitchen island for a breakfast bar. The kitchen is overlooking the family room that allows you to have a 3-seater sofa or sectional for those cozy nights. Hardwood floors throughout the main floor and glass railing along the staircase. This stacked townhome offers separation from your sleeping quarters and living space to enjoy entertaining guests and spacious feel. Once you walk down the stairs, you enter your large primary bedroom with no lack of storage space. Primary Bedroom offers large egress windows and high ceilings. Spacious 3pcbathroom on lower level with rain-shower feature. 1 Locker Owned. This building has a rooftop deck for BBQ access and views of the Beaches + City. Amazing Location Just Mins To The Beautiful To Beaches, Close To All Amenities (Schools, Grocery Stores, Trendy Coffee Shops, Restaurants) + TTC. This unit has no parking and maintenance fees include water. Property is tenanted. (id:59911)
RE/MAX Experts
2nd - 57 Glenside Avenue
Toronto, Ontario
Leslieville 2 Bedroom Apartment On 2nd Floor With Separate Private Entrance, Great Layout With A Lot Of Sunlight, Hardwood Floor, Kitchen Granite Counter Top, Minutes Walking To 24 Hours Street Car 506, Minutes Walking To Bus Stop To Greenwood Station, Minutes Walking To Greenwood Park, 15 Minutes Ttc To Core Downtown Area: Uot, Eaton Center Ryson University, Hospitals, Banks, 5 Minutes Ttc To Gerrard Square Mall, Supermarkets, Restaurants, Bars, Parks & More, Rent Price Includes: Hydro, Water, Gas, Heat, Ac, Parking, Shared Washer & Dryer. (id:59911)
Homelife Landmark Realty Inc.
11 - 170 Clonmore Drive
Toronto, Ontario
Welcome to a beautiful brand new, never lived in 1 bed, 1 bath condo-townhome with 9 ft ceilings located in the heart of Toronto's desirable BirchCliff neighbourhood. With an open balcony fronting a ravine, open-concept layout, laminate floors throughout, modern finishes, this house offers both style and low maintenance comfort. Comes with 1 parking + 1 locker. Available for immediate occupancy.Perfect for young professionals, down-sizers, or those looking for low-maintenance living in a growing community. Minutes to transit, shops, parks, and the Bluffs. (id:59911)
Royal LePage Your Community Realty
806 - 3650 Kingston Road
Toronto, Ontario
Opportunity to live in beautiful Tridel built "Village at Guildwood". |Open concept one-bedroom unit featuring ensuite laundry, stainless steel appliances, laminate flooring, spacious bedroom. Conveniently located with access to 3 TTC routes & GO Station. Condo backs onto large plaza with Metro, Dollarama, 24hr gym and ample parking. (id:59911)
Century 21 Regal Realty Inc.
526 Milverton Boulevard
Toronto, Ontario
Location, Location, Location! Seize The Rare Opportunity to Live In Toronto's Highly Sought-After Danforth Village At 526 Milverton Blvd. This Charming Home Features Hardwood Flooring Throughout, An Elegant Oak Staircase, And A Finished Front Porch That Expands the Living Space. Enjoy Spacious Bedrooms, A Garage Built In 2011, and the Peace of Mind That Comes with Updated Electrical & Plumbing Systems, Plus A Newer Furnace And A/C. Plans & Drawings for a Main Floor Rear & Basement Extension Are Available. Conveniently Located Within Walking Distance to Woodbine & Coxwell Subway Stations, Top-Rated Schools, Parks, and the Vibrant Shops & Restaurants Along the Danforth. An Incredible Opportunity in a Prime Location --Don't Miss Out! This Wont Last Long. (id:59911)
Century 21 Parkland Ltd.
239 Ellington Drive
Toronto, Ontario
Discover the perfect blend of modern elegance and cozy comfort in this stunning family home located in the heart of Scarborough. Nestled in a peaceful, family-friendly neighborhood, this beautifully maintained property at 239 Ellington Drive offers everything you've been searching for and more. Step inside to experience the bright and airy open-concept living space, designed for seamless entertaining and everyday living. The spacious living room flows effortlessly into the dining area and gourmet kitchen, featuring sleek appliances, ample cabinetry, and a stylish breakfast bar perfect for hosting friends or enjoying a quiet morning coffee. Large windows flood the space with natural light, creating a warm and inviting atmosphere throughout. The charm continues outdoors with a gorgeous backyard oasis that's sure to impress. Dive into relaxation with your very own heated pool, ideal for summertime enjoyment. Surrounded by meticulously designed landscaping, this private retreat offers the ultimate setting for summer barbecues, family gatherings, or simply unwinding after a long day. Looking for extra space or multi-generational living? This home features a fully equipped in-law suite in the basement, complete with its own bedroom, bathroom, kitchenette, and living area perfect for extended family, guests, or even rental potential. (id:59911)
RE/MAX Hallmark Chay Realty
32 Chapman Drive
Ajax, Ontario
One of the best and convenient location in Central Ajax. Top to bottom renovated in 2019. Beautiful 3 +1 bedroom 4 bathroom detached 2 storey home with separate entrance and living-dining-kitchen with 3 pc washroom for finished basement. Open concept main floor has a spacious Living, Dining and Kitchen with a lot of cabinet storage . Walkout to rear yard deck from Eat-In-Kitchen. Backyard boasts a beautiful huge deck with a Hot Tub under a masterful Gazebo, Gas line BBQ & two garden sheds. Close to great schools, Ajax Shopping Mall & a short commute to HWY 401 & Go Train. The basement is currently rented (Cad.1400/month) and the tenant will move before closing (vacant possession). (id:59911)
Right At Home Realty
38 Rodda Boulevard
Toronto, Ontario
Welcome to this immaculate custom-built home with a 4+2 bedroom, 4-bathroom detached 2-storey home combines classic charm with modern amenities, featuring original hardwood floors, a spacious double-car garage and a durable metal roof with a 50-year warranty. The bright and airy living and dining areas are ideal for entertaining, while the cozy family room with a gas fireplace offers a relaxing retreat. The kitchen provides direct access to your private backyard oasis, complete with a beautifully interlocked patio, mature trees, and a fully fenced yard perfect for family gatherings and outdoor enjoyment. The luxurious primary bedroom boasts a walk-in closet, a Jacuzzi tub, and a separate standing shower. The fully finished 2-bedroom basement has a kitchen with a separate entrance offering great rental potential, and the home is equipped with central vacuum, and plenty of storage. Investors, contractors and flippers this home has a lot of potential! With a 4-cardriveway, a secure front porch, and a location just minutes from Guildwood Go Train Station, top schools, parks, shopping plaza, restaurants, and 24-hour TTC access just a few steps away. (id:59911)
Royal LePage Ignite Realty
39 Maberley Crescent
Toronto, Ontario
Welcome to 39 Maberley Crescent, a beautifully upgraded, move-in ready home nestled in a quiet, family-friendly neighbourhood just seconds from Rouge Hill GO Station, Lake Ontario with waterfront trails, the Mosque, Church, and Highway 401, and only a few steps from both public and high schools, featuring new porcelain tiles in the kitchen and entrance areas, quartz countertops, stainless steel appliances, a unique dual-sided fireplace, new carpet on the oak staircase, freshly painted rooms, major upgrades including energy-efficient windows and patio door (2022 & 2024), new roof shingles with a lifetime warranty (2022), interlocking stone driveway and backyard patio (2023), a concrete walkway leading to a separate side entrance, and a finished basement with separate entrance offering two bedrooms, a full bath, a spacious living area, a cold room, washer, dryer, and freezer perfect for in-law or rental potential along with a new furnace, A/C, water boiler (all owned), and all upholstery included in the sale, making this home the perfect blend of comfort, convenience, and value. (id:59911)
Royal LePage Ignite Realty
1055 Woodbine Avenue
Toronto, Ontario
Entire house for rent. 2 bedrooms, 2 full baths - 1 bedroom on each level provides ample privacy. Beautiful fenced in yard, with access to both second floor and the main level from the backyard. Located in a family friendly East York neighbourhood, just a stroll away from Woodbine subway station (the subway cannot be heard or felt in the house), and a quick drive to the DVP. With so many restaurants, parks, and retail stores in the area, you won't ever need to leave the area! Detached garage can be used for exclusive parking. Also available as two separate apartments. (id:59911)
Right At Home Realty
1709 - 2916 Highway 7
Vaughan, Ontario
Welcome to this stunning 1-bedroom, 1-bathroom condo located on the 17th floor, offering breathtaking views and a spacious, open-concept layout that fills the space with natural light. The floor to ceiling windows throughout the unit brighten up the living area, creating a warm and inviting atmosphere. The modern kitchen features sleek stainless steel appliances, perfect for those who love to cook and entertain in an extremely functional layout combing living and dining. The unit boasts beautiful flooring throughout, with no carpet to worry about, and includes an ensuite laundry for added convenience. The generously sized bedroom provides ample space for furniture, with a 3 piece bathroom connected directly to the bedroom. This condo also comes with a range of desirable amenities, including an indoor pool for year-round enjoyment, a fully equipped gym, guest suites for visitors, and a party room for hosting gatherings and events. Additional storage is available with a locker, and parking is included, offering both convenience and peace of mind. Located just minutes from shopping, dining, and essential services, this condo is also close to major highways, a short walk to Subway station, making it easy to get anywhere you need to go including downtown Toronto. With its modern features, spacious layout, and prime location, this condo is the perfect place to call home. Don't miss the chance to make this incredible space yours! (id:59911)
Homelife/miracle Realty Ltd
24 Butson Crescent
Clarington, Ontario
Stunning Luxury Home with Over $100K in Updates! Step into sophistication with this beautifully updated 5-bedroom, 5-bathroom home offering over 4,500 square feet of thoughtfully designed living space. Situated on a generously premium sized lot, this residence blends timeless elegance with modern convenience.Over $100,000 in high-end upgrades/updates completed over the past six years include rich hardwood flooring, a fully renovated chefs kitchen with extended cabinetry, upgraded pantry, and sleek granite countertops, as well as spa-inspired bathrooms designed for comfort and style. The main floor features elegant California shutters, soaring 9-foot ceilings, a convenient laundry room, and an exceptionally large dining and living room - perfect for both entertaining and everyday living. Designed with both luxury and functionality in mind, three of the five spacious bedrooms feature their own private en suites, while the remaining two bedrooms share a beautifully appointed bathroom ideal for family living or hosting guests. Enjoy outdoor living at its finest with a premium hot tub, gazebo and an inviting upgraded driveway and walkways featuring interlocking brick and asphalt, perfect for curb appeal and low-maintenance elegance. Perfectly located close to top-rated schools, beautiful parks, and convenient shopping, this home offers the ideal balance of comfort, luxury, and lifestyle. Every detail has been carefully considered, from added storage solutions to upscale finishes throughout. This home is move-in ready and perfect for buyers seeking space, comfort, and contemporary luxury. (id:59911)
Keller Williams Home Group Realty
1778 White Cedar Drive
Pickering, Ontario
Coughlan built, in The Altona Forest neighbourhood, this wonderful family home ticks all the boxes. Fabulous layout on main level with formal dining room, separate living room, and open concept family room with totally upgraded kitchen with granite countertops and walk out to deck in backyard. Enjoy the lovely gas fireplace on those cold nights and the fabulous deck on those warm summer evenings! A large gazebo is mounted on the deck plus there is a natural gas outlet for the BBQ. Main floor 9' ceilings - 2nd floor 8'. Fully landscaped front and back with interlock walkway. 2nd floor Media room could be changed to a 4th bedroom if required. Walking distance to both schools, walking trails in Altona Forest & public transit. Easy access to 401 & 407. (id:59911)
Real Estate Homeward
146 Birett Drive
Burlington, Ontario
Gracefully nestled on a sprawling 80’ x 140’ lot, this elegant bungalow is surrounded by towering mature trees and just close enough to the lake to hear the gentle lapping of the water and breathe in the crisp lakeside air. Tucked away on a picturesque road south of Lakeshore Boulevard, you’ll find yourself in the heart of Burlington’s most coveted enclave—among lovely neighbours and exquisite homes. Enjoy the best of Lakeshore living in a serene, refined setting, with all the ease and comfort that bungalow life offers. Vaulted ceilings extend throughout the home, enhancing its sense of space and light. The great room impresses with its original wood beams and expansive patio doors that open onto a private garden sanctuary. The spacious primary bedroom is a true retreat, with its own walkout to a secluded deck immersed in nature’s beauty. Thoughtfully updated throughout, the home features wide plank flooring, designer finishes, new window coverings, and fresh paint—move-in ready and effortlessly stylish. The current owners have invested $60,000 in architectural plans to rebuild or renovate—plans that come included with the purchase. This is a rare opportunity not to be missed. Perfectly located just minutes from major highways and vibrant downtown Burlington—yet peacefully removed from the bustle—this home offers the ideal blend of convenience and calm. (id:59911)
RE/MAX Escarpment Realty Inc.
2055 Walkers Line Unit# 240
Burlington, Ontario
Wow! Gorgeous open concept stacked townhome nestled in highly sought-after Millcroft community! This renovated 2-bedroom residence offers fresh neutral decor. Open-concept living space with stylish luxury flooring, an airy layout with elegant finishes that create a warm and inviting setting. This beautifully updated home is perfect for first-time buyers, downsizers or investors! The home offers an expansive open living area. The Eat-In kitchen boasts brand new countertops, backsplash, stainless steel appliances, ample cabinet space, and the breakfast area bathed in natural light, making family meals and gatherings a joy! The second floor, featuring a huge primary bedroom, two walk-in Closets, a skylight and a Walk-Out to Juliette balcony providing a tranquil retreat for morning coffee. The upper level also features a generously sized second bedroom and an updated 4-piece bathroom, along with convenient second-floor laundry. The property includes a garage & driveway just a few steps away with extra-large storage. Ideally located, this property offers unparalleled convenience with easy access to top-rated schools, shopping, public transit, and major highways. This gem of a home could be yours if you act soon! (id:59911)
Realty World Legacy
56 Flintridge Road
Toronto, Ontario
Nestled In The Heart Of The Family-Friendly Dorset Park Community In Torontos East End, This Spacious Pie-Shaped Lot Widens At The Rear, Offering A Unique Outdoor Setting In A Quiet Neighbourhood. This Detached North-Facing Brick-And-Stucco Bungalow Sits On A 42-Foot Frontage And Features A Private Double Drive With An Attached Two-Car Garage, Providing Parking For Up To Six Vehicles. Step Inside The Main Level And Be Greeted By A Stunning Open-Concept Living, Dining, And Kitchen Area With Hardwood Floors And Soaring Cathedral CeilingsPerfect For Entertaining. The Primary Bedroom Overlooks The Backyard With A Mirrored Closet, While Two Additional Bedrooms Feature Hardwood Flooring And Access To A Rear Deck. The Fully Finished Walk-Out Basement Extends The Living Space With A Generous Family Room, Dedicated Media Room, Two Extra Bedrooms, And A DenIdeal For Extended Family Living Or Income Potential. Located Steps From Parks, Schools, Public Transit, Places Of Worship, And The Library, This Turnkey Home Combines Comfort, Convenience, And Charm In One Desirable Package. (id:59911)
Anjia Realty
437 - 150 Logan Avenue
Toronto, Ontario
Welcome To Wonder Condos! Prime Leslieville. Prime Location! Beautiful 1 Bedroom Condo In The Heart Of Everything. Smart & Efficient Layout. Upon Entering You Will Be Greeted By A Triple Size Closet For All Of Your Storage Needs, Then A Modern Kitchen. Great Outdoor Space Over Looking Scenic Logan Avenue. Amazing Amenities Include Fitness Room, Co Working Space, Spectacular Rooftop Area With BBQ's And Much More!! Added Bonus, Brick Street Bakery, Starbucks & Craig's Cookies Literally A Stones Throw Away! (id:59911)
Real Estate Homeward
34 Northernbreeze Street
Mount Hope, Ontario
Welcome to this lovely 1+1 bedroom, 2 bathroom end unit bungalow townhouse in the sought after 55+ community of Twenty Place. What a great downsize opportunity! Features include a bright eat-in kitchen, hardwood floors in great room and primary bedroom, a lovely ensuite, a main laundry room & inside access to the garage, fully finished basement including large recroom, office, bedroom & bathroom. Lots of privacy & space in rear patio. And what a community...so much to enjoy with the private clubhouse, indoor pool, party room, clubs galore, a gym, sauna, and tennis. All appliances are included as is. (id:59911)
Royal LePage State Realty
19 - Basement Meadowlark Drive Unit# 2
Hamilton, Ontario
Welcome to 2-19 Meadowlark Dr. 2-Bedroom Lower Unit – Bright & Modern – Hill Park Area Near Sackville Hill Memorial Park | Hamilton Beautiful 2-bed, 1-bath lower-level apartment in a quiet, family-friendly neighborhood. Just minutes from schools, parks, restaurants, and CF Lime Ridge Mall! Bright, spacious layout with oversized windows New kitchen with stainless steel appliances (fridge, stove, dishwasher) In-suite laundry – private and convenient Private entrance Shared backyard Parking included Utilities are additional. (id:59911)
Revel Realty Inc.
536 John Street N
Hamilton, Ontario
Make lasting family memories down by the Bay! This cute and cozy 2+1 bedroom home is full of charm and recent updates, including roof, furnace, central air, and a concrete parking pad and walkway. The open-concept main floor features a spacious kitchen and living room perfect for everyday living and entertaining. The separate side entrance leads to a partly finished basement with a large open area—ideal for a family room, home office, or potential in-law setup. Enjoy the private backyard with room to garden, relax, and take advantage of the generous storage space / work shop in the large shed. A great opportunity in a friendly neighbourhood close to the waterfront! (id:59911)
RE/MAX Escarpment Realty Inc.
#1408 - 30 Meadowglen Place
Toronto, Ontario
Welcome to this truly exceptional and impeccably maintained condo, nestled in the heart of the highly sought-after Woburn community. This residence offers the perfect blend of modern style, comfort, and convenience ideal for professionals, couples, or small families looking for a turnkey home in a vibrant neighbourhood. As you step inside, you'll immediately notice the bright and airy open-concept design, thoughtfully laid out to maximize natural light and create a warm, welcoming atmosphere. The spacious living and dining areas flow seamlessly together, making it an ideal space for both everyday living and entertaining. This beautifully appointed unit features 1+1 bedrooms and 2 full bathrooms, offering incredible flexibility for your lifestyle. The den can easily function as a home office, guest space, or even a nursery, while the generously sized primary bedroom includes ample closet space and access to a modern, spa-like ensuite. Every inch of this home has been lovingly cared for, with attention to detail evident throughout. From the gleaming floors to the contemporary finishes, this condo stands out for its quality and pride of ownership. Located in a well-managed building with excellent amenities and close to shopping, schools, transit, and parks, this property delivers the complete package. Don't miss the opportunity to own a home that not only meets but exceeds expectations. (id:59911)
Royal LePage Ignite Realty
Market & Co - 17600 Yonge Street
Newmarket, Ontario
Introducing A Fantastic Turn-Key Opportunity! This Very Well-Kept Restaurant Inside The Market & Co, Upper Canada Mall, Has Been Delivering Impressive Profits, Recently Renovated And Featuring Its Own Seating, Its Ready For A New Owner! (id:59911)
Royal LePage Urban Realty
201 Shirley Drive
Richmond Hill, Ontario
***Offers Anytime(See Commission Incentive--------Commission Incentive)******Top-Ranked School Area - Richmond Rose P.S. & Bayview S.S*** Pride of Ownership-Elegant and unique FREEHOLD townhouse unit w/2 car detached garage, feels like semi/detached home. Hidden gem, premium lot amongst trees. Meticulously maintained by original owner. Largest model townhouse - 2712 sq.ft (1st & 2nd flr - 1808 sq.ft.) Open concept/functional floor plan. Grand 12 ft foyer & living room featuring foor to ceiling window + 2 additional corner-unit windows. Cosy open-concept den area. 3 way Gas Fireplace.**Recently upgraded/updated-kitchen remodelled (2022) for family/friends gathering culinary experience**(Newer s.s. appl_centre island+window sitting area+quarts count/top+B/Ivanity+porcelain floor). Generous bedrooms+cathedral ceiling in master bedroom w/abundant natural sunlight & upg'd washrooms(upper level). Many upgraded features and abundant storage spaces. **Completely self-contained walkout apt for family or potential rental.** Prof.finished w/rec/living room-kit-bed-washroom-large laundry rm. Close to all amenities/trails/top-ranked schools.Extras: 2Kitchens(main/bsmt)-MainKit completely REMODEL2022-newer s.s.appl-2xfridge/B/I s.s dshwh-hoodfan.Centre island quartzite.Countrtop Quartz.Gas burner stove/w/electric connection potential.Centralvac flr outlet. 2 laundry.*Exclude-center kitchen fixture (id:59911)
Forest Hill Real Estate Inc.
21 Mooney Trail
New Tecumseth, Ontario
Family Home Backing Onto The Forest In Alliston Situated On A Fenced Lot With A Double Garage (Sidewalk On The Other Side Of The Road). Approximately 3,000 sqft.Of Completed Living Space, Boasting 9ft Ceilings, 3+1 Bedroom (Second Level 4th Bedroom Option Space, If Needed), Finished Basement W/Rec Room, Workout Space, Bedroom, And Bathroom. Open Concept Living Room & Hardwood Floors Throughout. Upgraded Eat In Kitchen W/Ceramic Floor, Pantry, And Caesarstone Counters. Main Level W/Door To Garage. Master Bedroom W/Ensuite Bath, Glass Shower, Quartz Counters, And W/I Closet. Good-sized Br2 And Br3, Bonus Sitting Room (4th Bedroom Builder Plans Option Space). Premium Lot W/Composite Deck And Hot Tub Included. Must See Property If You're Looking For Privacy In The Yard On A Quiet Road. (id:59911)
Coldwell Banker Ronan Realty
10 Westacott Crescent
Ajax, Ontario
Welcome to this spacious 5-bedroom, 5-bathroom home, offered for sale for the first time by its original owner. Situated on a 60 x 82 ft lot, this residence offers approximately 5000 sq ft of living space. This includes 3431 sq. ft. above grade PLUS a fully finished basement that is complete with 3 extended egress windows - perfect for a legal basement apartment or in-law suite. As you enter the main floor, you will notice a very large open-concept kitchen that flows into the dining and family rooms - a true entertainer's dream. On the main floor, you'll also find a bright living room and a dedicated home office or study. Upstairs, hardwood floors run through all five generously sized bedrooms. The primary bedroom includes a custom California walk-in closet and a beautiful 5-piece ensuite. Another bedroom also features a walk-in closet and its own 4-piece ensuite, great for guests or in-laws. The laundry room is conveniently located on the second floor just outside the primary bedroom. The finished basement provides plenty of additional living space, including a gym area, rec room, TV area, office space, 3-piece bathroom, and ample storage. The home's stunning curb appeal is complimented by new interlocking in both the front and backyard, along with a new driveway. Located in one of Ajax's desirable neighborhoods, with easy access to the 401, 407, public transit, and all amenities. EXTRAS: Interlocking in front & back (2023), Sprinkler system (2023), quartz countertops in all bathrooms (2021), tile (2021), A/C (2021), Garage Doors (2021), Driveway (2024), Fence (2022), Roof & insulation (2016), basement flooring and stairs (2023). (id:59911)
Keller Williams Real Estate Associates
29 Hartsfield Drive
Clarington, Ontario
Welcome to this charming home that has been nicely maintained and nestled in a wonderful family friendly Courtice location. Featuring three spacious bedrooms and three bathrooms, this property offers both comfort and functionality. The interior has been freshly painted, creating a bright and inviting atmosphere, and new broadloom on the main level adds warmth and coziness. The fully finished basement is equipped with a 3 piece bathroom, large recreation room, a great bar with a built-in bar fridge. Enjoy wonderful views as this home backs onto a green space, providing some privacy and a natural backdrop for outdoor activities or relaxing evenings. The garage had been converted into a workshop, the Sellers are willing to convert it back into a garage and replace the exterior with a garage door if the Buyers request. Whether you're just starting out, looking to upsize or downsize, or seeking an investment opportunity, this versatile home is ideal. ** This is a linked property.** (id:59911)
Royal LePage Frank Real Estate
Lower - 5 Holborne Avenue
Toronto, Ontario
**Including All Utilities!!** Welcome To 5 Holborne Ave, A Stunning, Brand New Never Lived In 1-Bedroom Apartment In The Heart Of East York! With Soaring 11-Foot Ceilings And Floor-To-Ceiling Windows In The Living Room, This Bright And Airy Space Is A Rare Find That Truly Feels Like A Main Floor! Enjoy A Private Walk-Out To Your Own Patio, Perfect For Morning Coffee Or Evening Relaxation. The Gorgeous Kitchen Features Stainless Steel Appliances, Quartz Countertops, And Ample Storage, Making It As Functional As It Is Stylish. The Spacious Bedroom Offers Large Above-Grade Windows, Flooding The Space With Natural Light. The Beautiful 4-Piece Bathroom Includes A Glass-Enclosed Shower And Modern Finishes. Additional Highlights Include Pot Lights Throughout, Ensuite Laundry And 1 Parking Space. Ideally Located Just Steps To TTC, Shops, Restaurants, Trails And Parks And Minutes To DVP, Allowing Easy Access To Downtown. Don't Miss This Exceptional Opportunity To Live In One Of East York's Most Sought-After Communities! **Including All Utilities!! Heat, Hydro, Water, HWT, Parking And Wifi** (id:59911)
Royal LePage Signature Realty
Lower - 922 Logan Avenue
Toronto, Ontario
Immerse yourself in the heart of the Danforth with this newly renovated gem! Just steps from the subway, this unit boasts an open-concept kitchen & living area, hardwood floors, and stainless steel appliances. Enjoy the privacy of a separate entrance and your own laundry. Nestled among vibrant shops, cafes, and restaurants, utilities are included for ultimate convenience. Ideal for the discerning tenant who values style and location. Non-smoker, no pets, tenant insurance required. (id:59911)
Exp Realty
497 Annapolis Avenue
Oshawa, Ontario
This Bungalow Sits On A Rare, Extra-Wide 80 Ft Lot In The Desirable Mclaughlin Neighborhood, Close To The Whitby/Oshawa Border. The Main Floor Features 3 Bedrooms, A Bright Living Room, A Partially Updated Bathroom, And An Upgraded Kitchen With A Undermount Sink And Quarts Counter Top. A Convenient Shed Provides Additional Storage Space. The Fully Finished Basement, With A Separate Entrance And Stylish Pot Lights, Includes 2 Additional Bedrooms, A Kitchen, Pantry, Full Bathroom, Living Room, And A Common Laundry Area. This Well-Maintained Home Is Ideal For Families Or Investors, Offering Plenty Of Space. Conveniently Located Near Schools, Oshawa Mall, Transit, And Highway 401, This Move-In Ready Home Is A Perfect Find. Plus, There Are No Rental Items. (id:59911)
Homelife/future Realty Inc.

