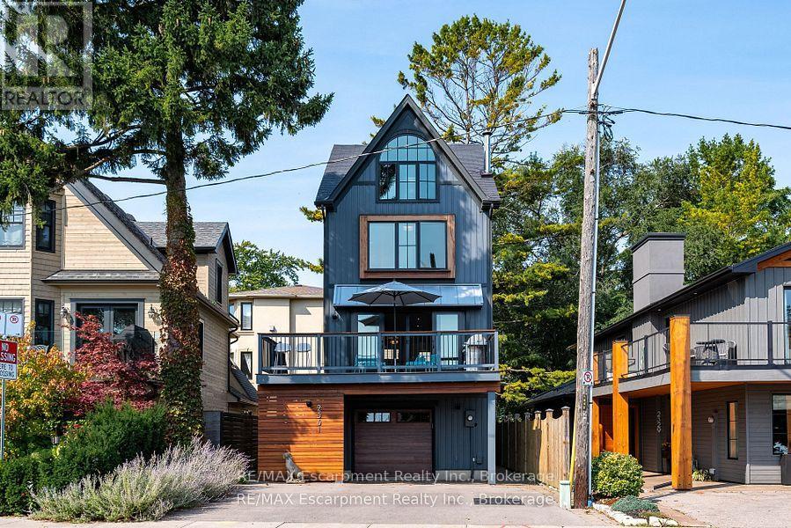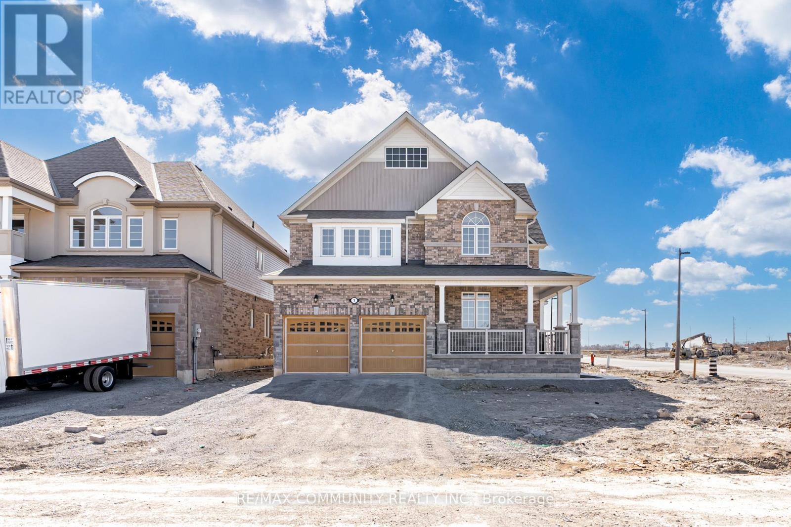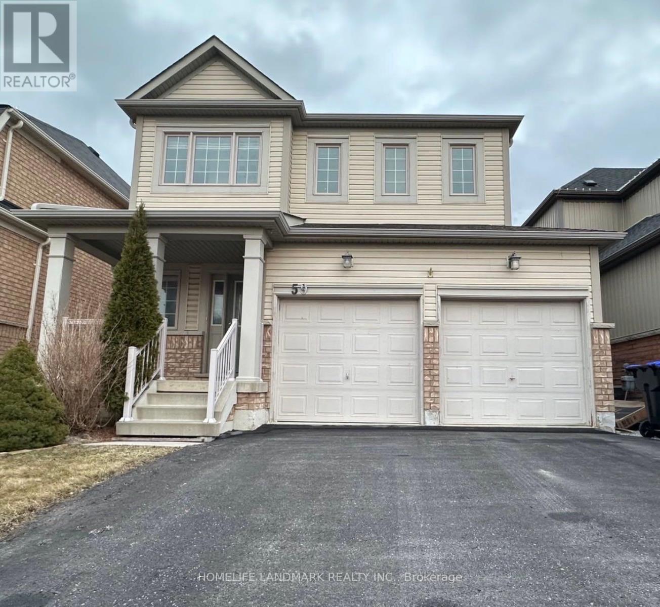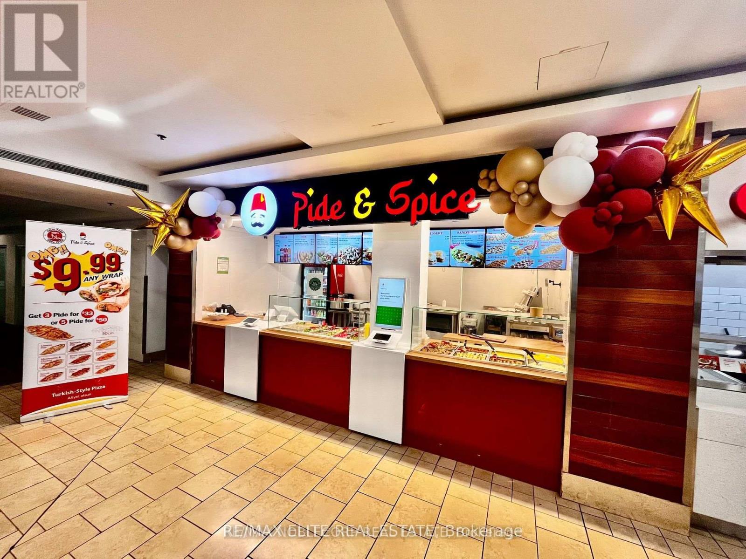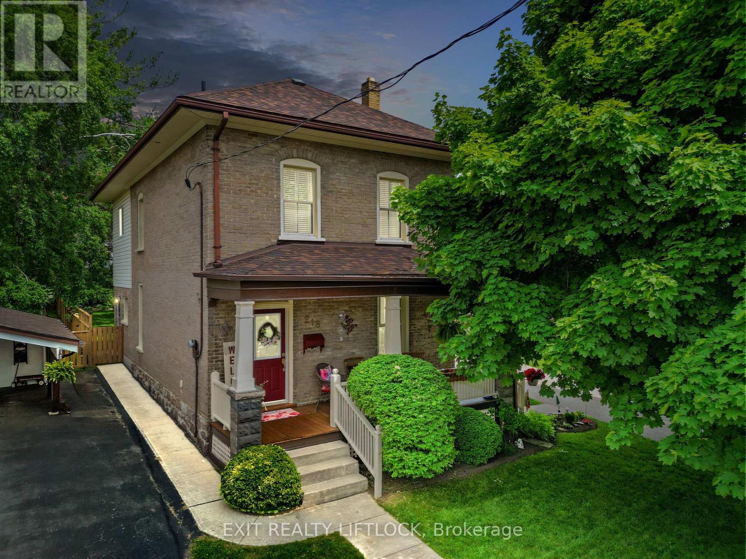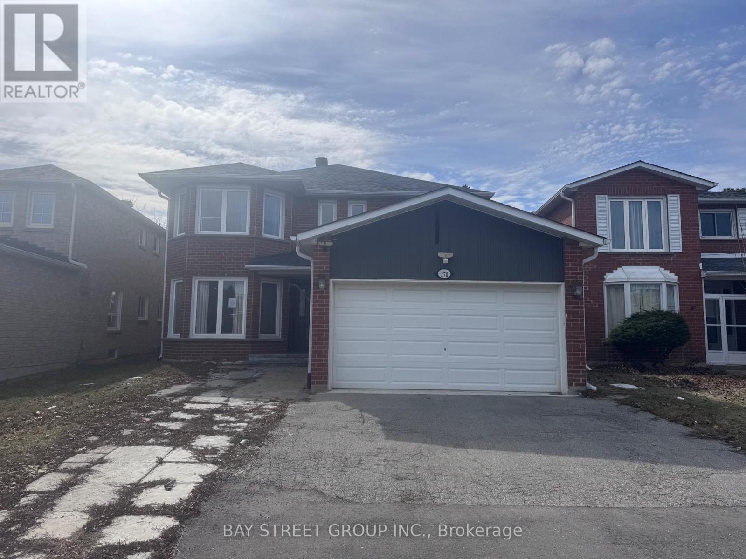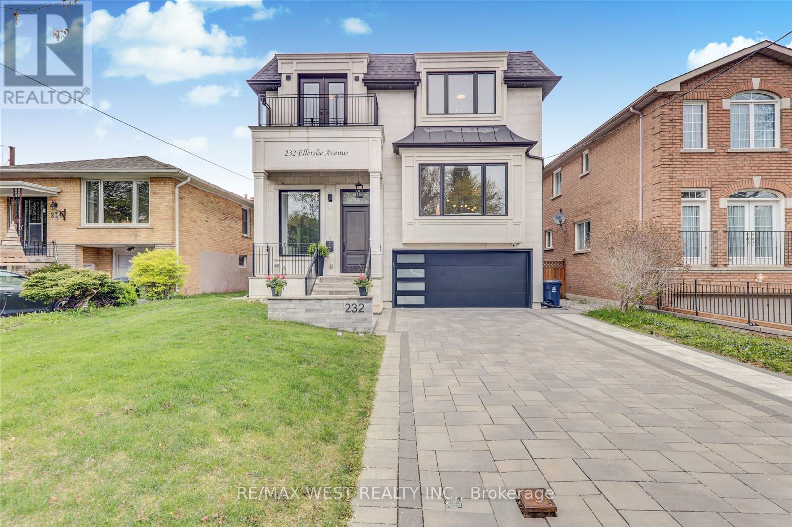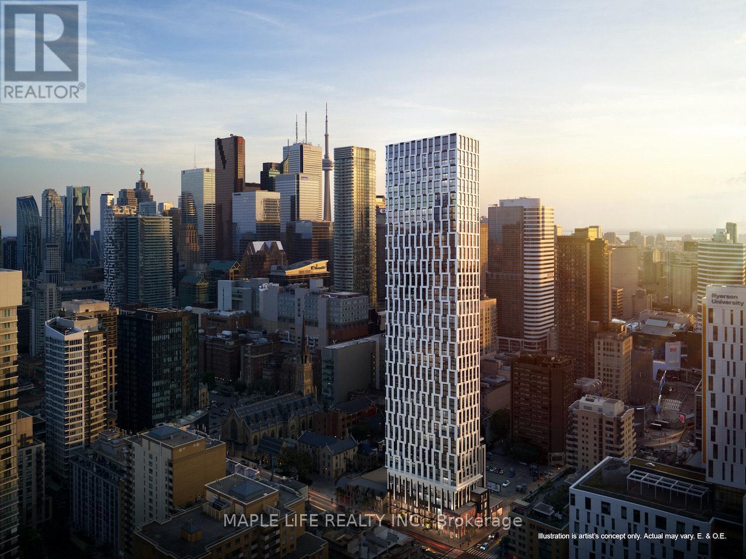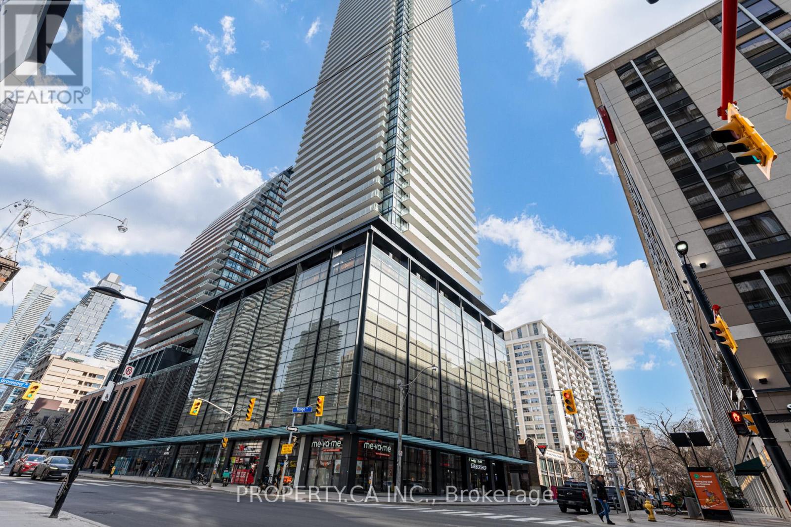74 Nunn Crescent
New Tecumseth, Ontario
Welcome to 74 Nunn Cres - a beautifully maintained two-story family home offering over 2,000 square feet nestled in Alliston's most sought-after neighborhood. This charming property offers an open-concept main level, perfect for family living and entertaining, with a bright eat-in kitchen(walk-out to the yard), a spacious living room, and a formal dining room that can easily be converted into a 4th bedroom or office space. Upstairs, you'll find three generously sized bedrooms, including a luxurious primary suite with a walk-in closet and ensuite, an additional full bathroom, and a conveniently located laundry room. Each bedroom enjoys an abundance of natural light throughout the day. The full-sized, untouched basement includes a 3-piece rough-in and offers endless potential whether for additional bedrooms, a home gym, or a recreation area. Step outside to a private backyard oasis, ideal for relaxing or gathering with loved ones. Enjoy the comfort, style, and convenience of this prime location, with proximity(walk, walk, walk) to schools (Boyne River PS), parks, and all amenities including easy access to Hwy 89. Lovingly cared for by its current owners, this home now offers the perfect setting for a new family to create lasting memories. (id:59911)
Home Standards Brickstone Realty
577 Clifford Perry Place
Newmarket, Ontario
Rare 50-Foot Ravine Lot in Woodland Hill! Welcome to your private oasis in the heart of Newmarket! Backing onto lush green space, this sun-filled 4-bedroom home sits on a premium 50-ft south-facing ravine lot a rare find in this sought-after community.Inside, you'll find an open-concept layout perfect for family living and entertaining,featuring a gourmet kitchen with quartz countertops, backsplash, and a large center island.Enjoy the comfort of upgraded bathrooms with quartz vanities, second-floor laundry, and exterior pot lights that add evening charm.*****A side door entrance from the garage offers convenience and flexibility ideal for a potential in-law or income-generating suite. The spacious basement is ready for your custom touch.All this just minutes from Upper Canada Mall, parks, top-rated schools, GO transit, and Hwy404/400.Dont miss this incredible value the best-priced 50-ft ravine lot in Woodland Hill! The home also features newer refrigerator and stove (to be installed), ample parking with a total of 6 spots.***New upgraded black garage doors. ***** A newly constructed forest trail located just steps from the backyard connects directly into the natural surroundings for peaceful walks. (id:59911)
Royal LePage Your Community Realty
314a Main Street
King, Ontario
Welcome to 314A Main Street, Situated in the Heart of Downtown Schombergs Most Unique & Family Friendly Neighbourhoods. Step Into This Charming, Elegant & Immaculate Sanctuary. This Impressive & Newly Renovated 2 Story Home Features a Spacious & Functional Layout Including 2 Bedrooms & 3 Baths. The Completely Fenced, Spacious & Private Back Yard Features a Newly Large Deck & Shed. Central to Parks, Shops, Restaurants, Historical Homes & Major Highways. Just 30 Minutes Commuting Time from Hwy 27 & Hwy 7. This Beautiful Home Promises a Harmonious Blend of Seamless Comfort & Convenience. It's The Perfect Place to Call Home. (id:59911)
Red Apple Real Estate Inc.
2331 Ontario Street
Oakville, Ontario
Discover a stunning three-storey home nestled in the heart of Bronte directly across from Bronte Outer Harbour Marina and Park on beautiful Lake Ontario, offering an unparalleled lakeside living experience. This recently renovated property boasts (1957sqft) 3 bdrms and 2.5 baths, with a loft that provides breathtaking views of Lake Ontario. Step inside to find a spacious family room on the main lvl, complete with direct access to a private backyard oasis. The artificial grass ensures low maintenance, allowing more time to enjoy the newly installed saltwater hot tub. The backyard is enclosed by stylish IPE fencing, perfect for privacy and entertaining. Inside access to the garage complete with 32 Amp EV charging outlet. The second floor showcases an open-concept living area, ideal for gatherings. A gas fireplace adds warmth to the generous living room, while sliding doors lead to a spectacular IPE wood deck offering picturesque lake views to watch the boats go by. The modern white kitchen features high-end Miele appliances, including an induction cooktop with a pop-up vent, complemented by eco-friendly cork flooring. The laundry closet is conveniently located on this level as well as a staircase that leads you down to the backyard for entertaining. Ascend to the third floor to find the primary bedroom with unobstructed lake vistas and an ensuite 3pc bathroom. Two additional bedrooms and a full bathroom complete this level. For those seeking a quiet retreat or home office, the loft area impresses with its cathedral ceiling and palladium window, providing even more water views. Recent updates include Pella windows and doors, exterior siding, furnace, AC, tankless water heater, roof, and renovated kitchen and baths. This property's prime location offers easy access to the marina, walking trails, parks, restaurants, and shopping. With Bronte GO Station and major highways nearby, this home truly embodies the perfect blend of lakeside tranquility and urban convenience. (id:59911)
RE/MAX Escarpment Realty Inc.
23 Nanhai Avenue
Markham, Ontario
Experience luxury living in this brand-new detached home, offering nearly 3,000 square feet of elegantly designed space in one of Markham most prestigious communities-celebrated for its top-ranked schools.The stunning open-concept kitchen and family room are highlighted by soaring 11-foot coffered ceilings, creating an airy, sophisticated ambiance perfect for both everyday living and entertaining.Ideally situated, this home is just a 10-minute drive to the GO Station, Highway 404, CF Markville Mall, and a wide array of popular restaurants and grocery stores in the heart of Markham. Dont miss this rare opportunity to lease an exceptional property that combines luxury, comfort, and unbeatable convenience. (id:59911)
Homelife Landmark Realty Inc.
1 Jeanne Pynn Avenue
Georgina, Ontario
Introducing 1 Jeanne Pynn Street, a brand-new 4-bedroom, 4-bathroom detached home situated in the prestigious Sutton West community of Georgina. This stunning residence offers a spacious layout with modern finishes. The main floor features an open-concept design, seamlessly connecting the living, dining, and kitchen areas perfect for both entertaining and everyday living. Upstairs, the generously sized bedrooms provide ample space for relaxation, while the master suite boasts a luxurious ensuite bathroom and walk-in closet. Located just minutes from downtown Sutton, Jackson's Point Harbour, and Georgina Beach, this home offers the perfect blend of tranquility and convenience. Don't miss the opportunity to make this exquisite property your new home. (id:59911)
RE/MAX Community Realty Inc.
59 Faris Street
Bradford West Gwillimbury, Ontario
This exceptional 3-bedroom, 3-bathroom home with a double-car garage is a true gem in Bradford's highly sought after Central Great Area! From the moment you step onto the covered front porch and enter the home, you'll be captivated by the soaring open-to-above foyer. The thoughtfully designed main floor, convenient garage access, and a spacious eat-in kitchen. The kitchen seamlessly flows into the great room, creating the perfect space for entertaining and everyday living. Step outside to a generously sized deck, overlooking a large backyard ideal for outdoor enjoyment. Upstairs, The spacious master bedroom is complemented by a 4 piece ensuite while the second floor laundry room adds convenience. well-appointed layout maximizes space and functionality. Two additional bedrooms are well-balanced in size, allowing for effortless furniture placement. The unfinished basement presents an incredible opportunity to customize the space to suit your needs whether it's a recreation area, home office, or additional living space. Close To Hwy 400, Schools, Parks, Trails, Rec Centre, Library & Huge Shopping Center At Yonge & Green Lane.Don't miss out on this beautiful home. (id:59911)
Homelife Landmark Realty Inc.
5 - 1355 Kingston Road
Pickering, Ontario
Great Location!! ! Well Established Mall Food Court Restaurant Franchise for Sale at busiest address in Pickering, Mediterranean and Similar cuisine. Busy Mall Location With Food Court Seating. Great Catering Potential. Good For Family Operation Or Work For Your Own. Great Location For Dine-In/Take Out. High Traffic Area. Surrounded By Residential/Condos/Commercial. New 5Yr lease, with + 5 available. Cheap rent @ $10,057Tmi/Hst/water incld. All Chattels/Fixtures Included In Kitchen w/ Hood, Owners ready to fully train new Buyers. (id:59911)
RE/MAX Elite Real Estate
152 Santamonica Boulevard
Toronto, Ontario
This spacious, updated 3+2 bed semi-bungalow offers versatile living with a main floor and basement apartment, ideal for multi-family use or rental income. Featuring natural light, new flooring, upgraded furnace and AC, and a fenced backyard, the home is located in a well-connected neighborhood with easy access to amenities and transit, making it a great investment. (id:59911)
RE/MAX Hallmark Realty Ltd.
452 Salem Road S
Ajax, Ontario
Brand New Community In The Heart Of Ajax. Cant Beat This Location! Only Minutes To Schools, Beach, Shopping, and Minutes to 401/412/407. Tons of Natural Light, Den Could Be Used As An Office On The Main Floor With A Great View For Those That Work From Home. High Ceilings, Beautiful Finishes, Granite Kitchen Countertop, New Stainless Steel Appliances. Two Balconies, Convenient Laundry On The Same Floor As The Bedrooms - Must See! Tenant Responsible for 100% Utilities. (id:59911)
Ipro Realty Ltd.
Lower - 6 Ellenhall Square
Toronto, Ontario
*Basement Apartment W/ Seperate Entrance* Huge Basement Apt In Top Ranking Dr Norman Bethune Ss Area, 2 Large Bedrooms, All Wood Flr(No Carpet), Newer Upgraded Kitchen With Newer Cooktop & Vanity. Newer Floor In 2 Bedrm. Very Spacious, Cozy And Clean! Excellent Location, Close To All Amenities, Schools, Library, Restaurants, Pacific Mall, Hwy 401/404, Walking To Ttc, Chinese Foody Mart, T&T And Plazas. Extras: Newer Kitchen W/ Stove, Microwave, Fridge, Dryer &Washer, 1 Parking. * *Tenant Responsible For 35% Utilities & Remove Own Drive/Walkway's Snow* *Sep Entrance, Great Privacy & Enjoy Your Own Space!* No Pets And Non Smoker! (id:59911)
RE/MAX Ace Realty Inc.
59 Crows Nest Lane
Clarington, Ontario
Fully furnished beautiful Detached Home with savings in hydro bills (solar panels installed) - for Lease by the Lake near Port Darlington, Bowmanville. Discover this stunning 3-bedroom, 2-bathroom plus a powder room, detached home in a prestigious master-planned lakefront community. Steps away from Lake Ontario, this fully furnished home is move-in ready. Key Features: **Solar panels - Enjoy huge savings on hydro **Over 2,000 sq. ft. of bright, welcoming living space **Stainless steel appliances & hardwood floors on the main level **Walk-out to yard & main-level laundry **Builder-finished basement with a 3-piece rough-in **Steps from Lake Ontario, scenic walking trails, parks, and beaches **Located in an ultra-modern, highly desirable community close to waterfront restaurants, shopping & historic downtown Bowmanville **Minutes to Hwy 401 & the future GO station** Enjoy lifestyle living at its finest with paved waterfront trails and stunning lakefront views. Nothing to do but move in! Book your showing today! (id:59911)
Right At Home Realty
1597 King Street E
Hamilton, Ontario
Sought after south east location for this two family home located in a high visibility location on transit line within minutes of the highway and offering potential opportunity for investment, multigenerational living, live/work or buy with a friend. Past and recent updates/upgrades to wiring, furnace, shingles, windows. Lots of private parking. Rm sizes approx. (id:59911)
RE/MAX Escarpment Realty Inc.
53 Ferrier Avenue
Toronto, Ontario
Stunning 2.5-storey detached home, located in the highly sought-after Playter Estates-Danforth area, within the prestigious Jackman School District and just steps from the vibrant Danforth. Sitting on a generous 25 x 100 ft lot and featuring 3+1 bedrooms, a large upper level with access to a terrace, 3.5 bathrooms, a finished basement, and a convenient garage, this home offers the perfect blend of comfort and style. With its exceptional curb appeal, this property is framed by a beautiful, large veranda with elegant glass railings and a charming garden bed, creating a warm and inviting first impression. The main floor boasts an open concept layout with hardwood floors and pot lights throughout, a welcoming foyer with a closet and stained glass window, a cozy living and dining room complemented by a gas fireplace, and a powder room. The kitchen offers a breakfast bar, stainless steel appliances, granite countertops, and plenty of cupboards. It expands into a sun-lit den/office with extra cupboards and a walk-out to the deck and a fenced backyard. On the second floor, there are three spacious bedrooms and a 4-piece bathroom with a large skylight. The master bedroom features an ensuite 3-piece bath and a double closet. The upper level features a large and naturally light-filled open area with access to a terrace. The finished basement provides extra space with a rec room, a bedroom, a 3-piece bathroom, and a laundry room combined with a utility room. Enjoy the outdoors in the tranquil and fully fenced backyard, with an inviting deck and patio. This property offers an ideal combination of prime location, great space, and modern amenities, making it a great choice for buyers looking for a perfect home in a prime Toronto neighborhood! (id:59911)
Ipro Realty Ltd.
24d Lookout Drive W
Clarington, Ontario
A stunning coastal style condo townhome nestled in the highly desired Port Darlington community. Just 2 minutes from Highway 401, this location offers ultimate convenience for commuters. Enjoy being steps from scenic lakefront trails and parks, all while living in a spacious open-concept layout designed for modern living. The bright and airy main floor features a walk out to a private terrace- perfect for morning coffee or entertaining guests. The primary bedroom boasts a luxurious ensuite bath, a walkout balcony, and serene views of the private courtyard and lake. With 3 generously sized bedrooms, large windows, and both garage and driveway parking, this home delivers style and functionality. Experience lakeside living at its finest, with nearby splash pads, parks, and easy access to all of Bowmanville's amenities. (id:59911)
RE/MAX Impact Realty
400 5th Line W
Trent Hills, Ontario
Your dream home awaits just outside of Campbellford!! Nestled on a 42-acre estate in the picturesque countryside of Trent Hills, this home is over 4000 square foot of luxury featuring 5 bedrooms and 4 bathrooms, offering spacious and elegant accommodation for families or guests. Enjoy privacy with no neighbours in sight and two levels of covered porches for savoring countryside breezes and panoramic views. Dive into relaxation with a heated inground pool with spill-over spa, surrounded by a stunning impressed concrete patio with a wood cabana for stylish outdoor entertaining. Enjoy entertaining in the open-concept kitchen with newly renovated prep area with a double sink, and a 2nd dishwasher!!!! The main floor primary bedroom features private patio access for a serene retreat. Spacious lower level with high ceilings and fully furnished with an office, recreation area, and family room. Two fireplaces, one natural gas and one wood will ensure a cosy warm atmosphere in the winter. The attached triple-car garage with openers and remotes ensures ample space for vehicles and toys!! Even an entrance into the house from the garage for added convenience. Meticulously maintained, the Estate boasts a new roof, well pump and pool liner. Minutes from Campbellford's charming shops, restaurants, new Wellness Centre, boat launches, and the Trent Severn Waterway, with an upcoming new hospital adding to the area's appeal. Experience luxury countryside living with modern amenities and stunning views. No expense has been spared! Must be seen to truly be appreciated!! (id:59911)
Exit Realty Liftlock
218 Lee Street
Peterborough North, Ontario
218 Lee Street offers it all! This well kept 3-bedroom, 1+1 bathroom, brick home is nestled in a fantastic neighborhood that boasts excellent schools, parks, walking trails and so much more. Enjoy this beautifully maintained property offering a delightful covered front porch, fully fenced pool sized yard, pristine gardens as well as a large lot perfect for entertaining family and friends. The fully insulated detached garage with power, offers space for your workshop, extra storage for your tools or storing your larger items. This home has recently had multiple upgrades including newer roof, central air, furnace and windows to add peace of mind. The spacious primary bedroom also includes a comfortable 13'x 6' balcony that is perfect for morning coffee and enjoying gorgeous skyline views. Come see this home, you won't be disappointed!! (id:59911)
Exit Realty Liftlock
170 Bethany Leigh Drive
Toronto, Ontario
Welcome To 170 Bethany Leigh Drive,This exquisite, spacious home is a true hidden Gem In Agincourt North Community.This 2-storey 4 bedroom home with separate entrance 2 bedroom 2 washroom finished basement with high potential rental income.Backs On To Richmond Park.Close To Park, School, Public Transit, Shops, Supermarket (id:59911)
Bay Street Group Inc.
63 Pinedale Crescent
Clarington, Ontario
A Charming Family Home located in a quiet Courtice neighbourhood. Main Floor Highlights include a Bright Eat-In Kitchen with a walkout to a deck offering a picturesque view of the fenced backyard and inground pool. The expansive backyard is ideal for children or pets to run/play safely, separated from the pool by secure fencing. A convenient main floor laundry offers garage access and a side entrance to the yard. The inviting living and dining rooms feature a durable laminate flooring. On the upper level, the primary bedroom comes with its own sitting area and walk-in closet. The second bedroom also includes its own sitting area and closet. The third bedroom has a closet. Additionally there is a small loft/office space on the upper level- perfect for remote work or study or play area. The basement offers a large rec room- ideal for family gatherings/entertainment plus an additional room suitable for a gym or office and a cold cellar for extra storage needs. Easy access to 401, transit and great schools. This home offers a blend of functionality and comfort, making it an ideal choice for families looking to settle in a great residential community. (id:59911)
RE/MAX Jazz Inc.
Mainsec - 47 Maxwell Avenue
Toronto, Ontario
Prime Location , walking distance to subway Line 1. Detached 3 bedroom 2 full bathrooms home, over 2400 sqft of living space , Steps from Yonge and Eglinton, open concept , pot lights, hardwood floors, California shutters, modern kitchen with stainless steel appliances and granite countertop. the family room is very spacious can also be used as an office or another bedroom . The second floor has three bedrooms with big closets, two full bathrooms and a laundry. The backyard is very private and green, with interlock and a gorgeous maple tree; no grass to cut either in the front or backyard. Also available for Short-term of minimum 6 months. (id:59911)
International Realty Firm
232 Ellerslie Avenue
Toronto, Ontario
Step into timeless sophistication in this nearly new, south-facing custom-built contemporary residence, located in the heart of Willowdale West. Just 2 years old, this architectural gem offers the perfect fusion of modern design, open-concept luxury, and everyday functionality. Inside, you are welcomed by a bright, expansive layout with soaring ceilings and custom wall paneling throughout, evoking elegance in every detail. The chef-inspired kitchen is a true showpiece, featuring marble countertops, Sub-Zero & Wolf appliances, an over-sized marble island and a second full kitchen ideal for effortless entertaining and elevated daily living. The family room, with its sleek marble fireplace, flows seamlessly to a spacious deck overlooking the private, tree-lined backyard an entertainers dream with no neighbours behind for unmatched serenity. Upstairs, the primary retreat offers a peaceful escape, complete with walk-in closets and a 7-piece spa-like ensuite featuring heated floors, a freestanding tub, and a frameless glass shower. Thoughtful details like heated floors in all tiled areas ensure year-round comfort and luxury at every turn. The fully finished lower level boasts soaring ceilings, radiant heated flooring, a spacious recreation room with a built-in wet bar, a home gym area, and a private nanny or in-law suite all designed with flexibility, privacy, and premium finishes throughout. Modern luxury meets thoughtful design - this is North York living at its finest. (id:59911)
RE/MAX West Realty Inc.
55 Banff Road
Toronto, Ontario
Endless Potential In The Heart Of Maurice Cody School District, This Bungalow Sits On A Generous Lot And Offers A Unique Opportunity To Live In, Build New, Or Invest In A Prime Midtown Location. Featuring Spacious Principal Rooms, A Functional Layout, Fresh Paint, And A Kitchen With New Appliances, The Home Is Comfortable With Plenty Of Room For Future Vision. The Lower Level Includes A Large Rec Room, Laundry, And Ample Storage, Making It Suitable For Families Or Those Exploring Income Potential. Just Steps From Eglinton, Bayview, Mount Pleasant, Parks, Shops, Transit, And Top-Rated Schools Including Maurice Cody Jr PS, And Surrounded By Countless Amenities To Entertain The Whole Family, This Home Also May Offer Garden Suite Possibilities, Making It A Rare Find In A Highly Desirable Community. Bring Your Vision To Life, Must Be Seen! (id:59911)
Harvey Kalles Real Estate Ltd.
1916 - 252 Church Street
Toronto, Ontario
Discover the pinnacle of cosmopolitan living in this impeccably designed high-floor one-bedroom condo, where elegance and convenience converge. Commanding unobstructed west-facing vistas through expansive floor-to-ceiling windows, this residence bathes in golden sunsets and frames the city's dynamic energy as your everyday backdrop. The open-concept layout exudes modern refinement, featuring sleek laminate flooring that flows seamlessly from the chic, contemporary kitchen outfitted with premium KitchenAid and Whirlpool appliances to the inviting living area and tranquil bedroom. A Juliette balcony adds a touch of European charm, while in-suite laundry ensures practicality meets luxury. Nestled in the heart of Toronto's vibrant core, this sanctuary places you mere steps from Toronto Metropolitan University, George Brown College, Dundas Subway Station, and iconic destinations like CF Eaton Centre, St. Lawrence Market, and IKEA. Seamless connectivity abounds with streetcars, the GO Station, and direct transit lines to OCAD and U of T at your doorstep. Tailored for discerning students and young professionals, this condo transcends mere residence a gateway to culture, education, and urban vitality, all wrapped in a package of understated sophistication. Elevate your lifestyle where every detail is curated for inspiration and ease. (id:59911)
Maple Life Realty Inc.
3103 - 501 Yonge Street
Toronto, Ontario
Perched on the 31st floor, this north-facing 1-bedroom + den suite at Teahouse Condominiums offers approx. 500 sq. ft. of smartly designed living space. Perfect for professionals and students, it's efficient layout provides a seamless blend of comfort and functionality. Located in Torontos vibrant Church-Yonge Corridor, Teahouse Condos places you steps from Wellesley & College subway stations, with UofT and Metropolitan University within walking distance a prime location for city dwellers and investors alike. Enjoy world-class amenities, including a state-of-the-art fitness center, yoga studio, sauna, private theater, party room, concierge, pet spa, and more. Don't miss this incredible opportunity to own a stylish suite in the heart of downtown Toronto! **EXTRAS** Freshly painted and professionally cleaned - truly turn key! (id:59911)
Property.ca Inc.
Homelife Landmark Realty Inc.



