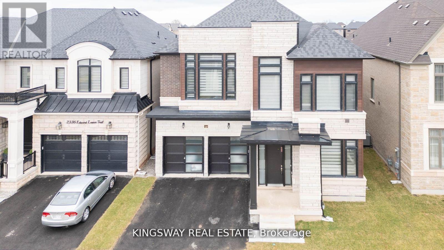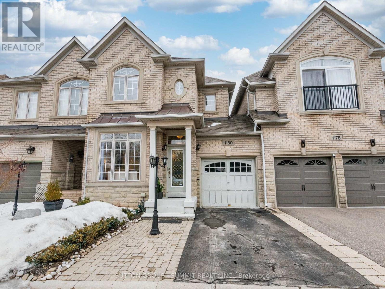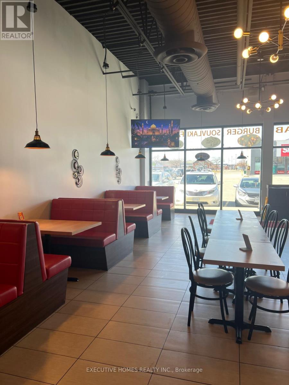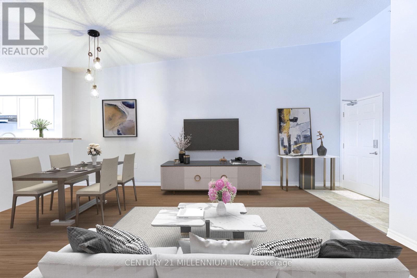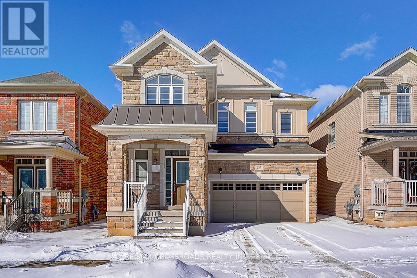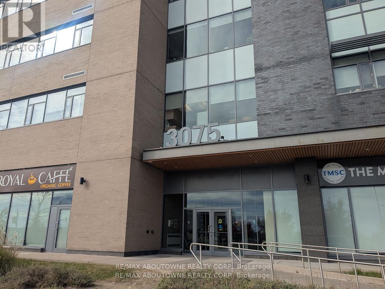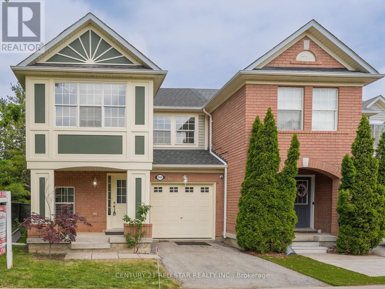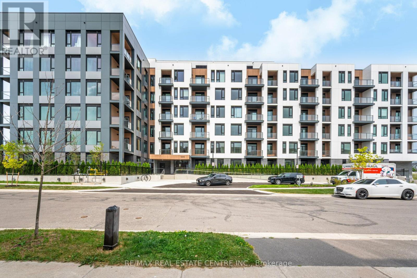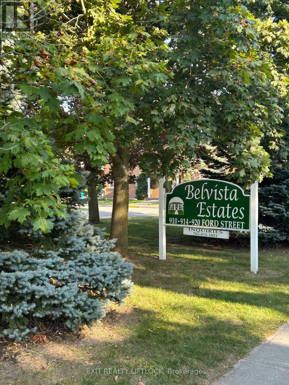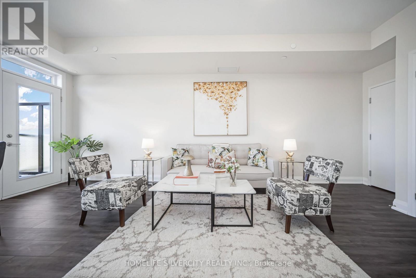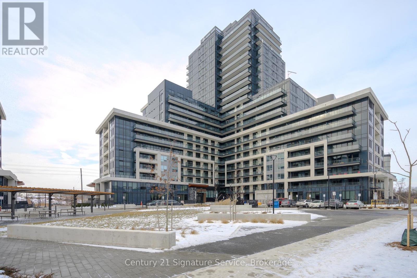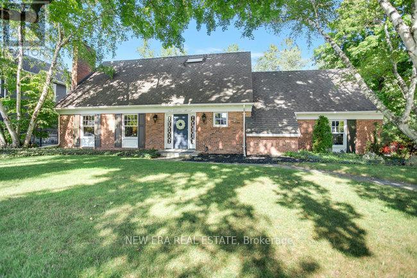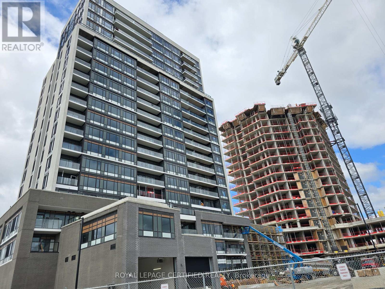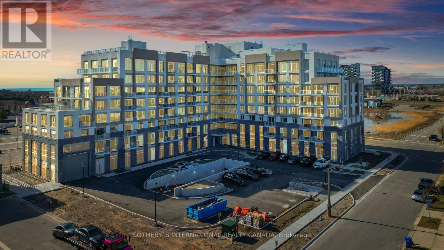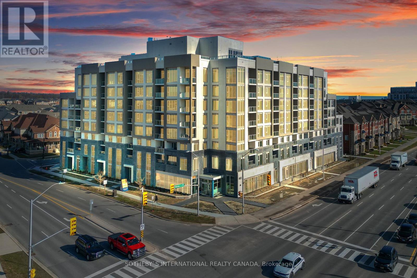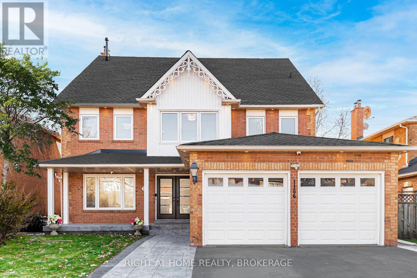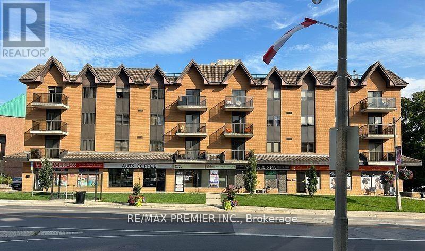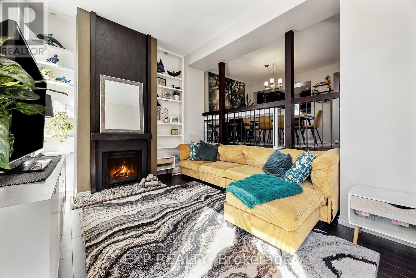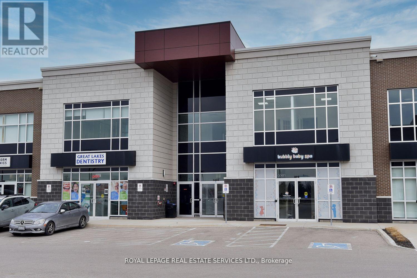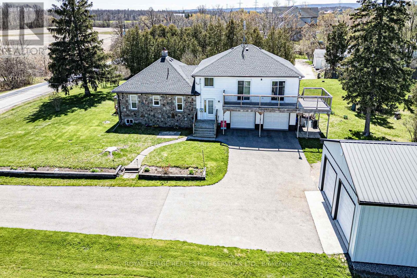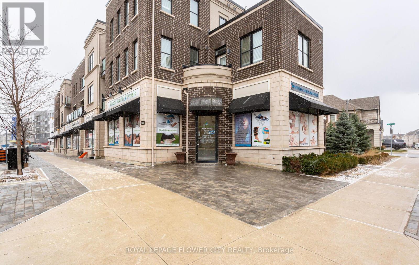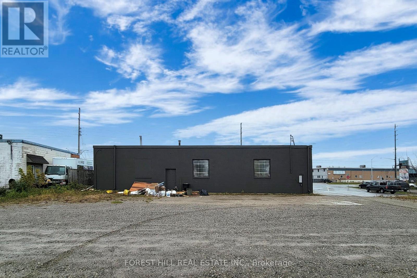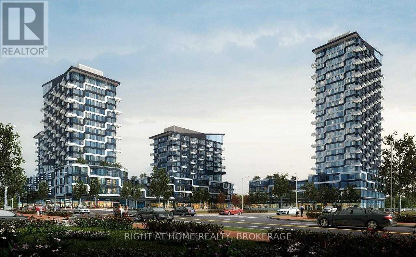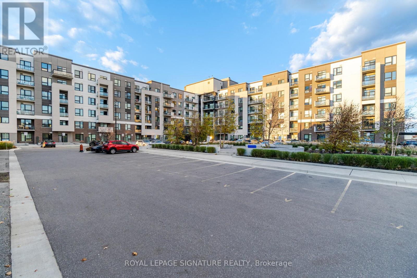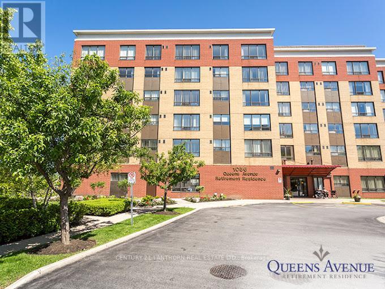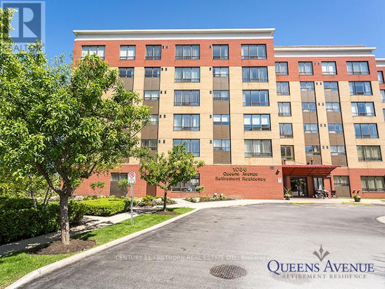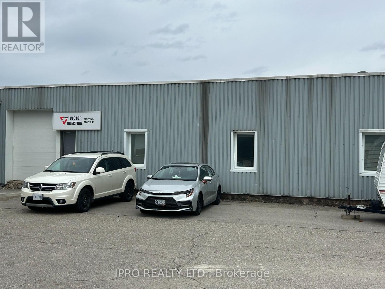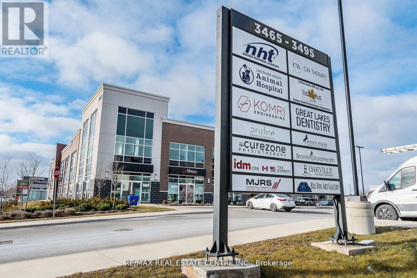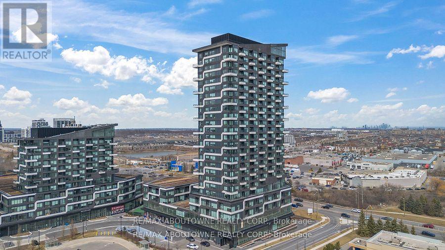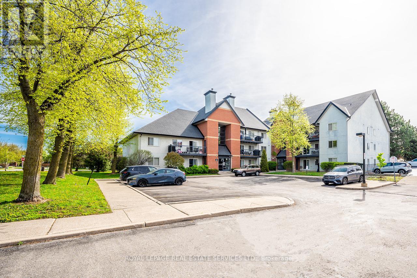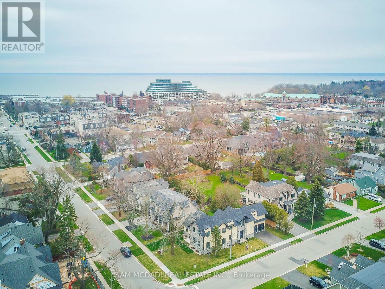2340 Edward Leaver Trail
Oakville, Ontario
Oakville's New Luxury 45' Oakridge model C (contemporary), Located, Glen Abbey Encore most desirable Community in Oakville. It offers over 3815 sq ft above grade, open concept, Large windows and Doors, Upgrade Washrooms With Tempered Glass, Glossy (2x2") Floor Tiles, 11' ceiling on main, 10' Ceiling on 2nd floor , open riser stair case, custom made kitchen with large cabinets, bulkheads, Herring bone back splash, matching hood with high efficiency exhausts system, huge island (23' x 12") Auto Dust Pan sweep system. Build in, walls central vacuum system, Build in walls Vacuum system in garage also. Smart tech upgrades wiring with high quality surrounding speakers system, WIFI extender for Easy Access to internet. Subzero Double door fridge with matching cabinet doors. Pot lights throughout main and 2nd flr, wolf stove & microwave, built-in dish washer, washer and steam dryer. 2nd flr laundry, Auto garage door opener with Security Camera & Much More Must See! (id:59911)
Kingsway Real Estate
1180 Woodington Lane
Oakville, Ontario
Exceptional Freehold Executive Townhome in the Heart of Prestigious Joshua CreekDiscover refined living in this beautifully upgraded and immaculately maintainedexecutive townhome, nestled in one of Oakvilles most sought-after neighborhoods.Located on a quiet, private cul-de-sac and backing onto a scenic greenbelt withwalking trails, this rare gem offers both tranquil surroundings and urbanconvenience.Step inside to a bright and spacious open-concept layout featuring rich hardwoodfloors throughout the main level. The elegant living and dining areas floweffortlessly into a contemporary kitchen with a generous breakfast nook and adjoiningfamily room an ideal space for both everyday living and entertaining.Upstairs, youll find three spacious bedrooms, including a serene primary suite, aswell as a convenient second-floor laundry room. A bright, open-concept office spacewith large windows offers the perfect work-from-home setup.The professionally finished lower level extends the living space with two additionalbedrooms, each with walk-in closets, a modern 3-piece bathroom, and a cozy secondfireplace ideal for guests, in-laws, or additional family space.Don't miss this rare opportunity to own a beautiful home in one of Oakville's mostdesirable neighbourhoods, close to top schools, parks, Hwy's and much more! (id:59911)
Sutton Group - Summit Realty Inc.
2a - 2501 Hampshire Gate
Oakville, Ontario
Tons of Parking, prime location , right next to commercial hub. Well Established Area. Excellent Opportunity To Own A restaurant in Oakville / Mississauga border. Busy Plaza with Inviting ambiance,. Long lease in place. plenty of seat, Low rent only $32 p/sft plus TMI. Seller spent $$$ for upgrades . (id:59911)
Executive Homes Realty Inc.
407 - 1380 Main Street E
Milton, Ontario
Excellent Location!!! Over 900 Square Feet (893 For The Unit Plus The Terrace) In Milton's Booming Real Estate Market! Top Floor Condo Unit W/ Open Concept Lay-Out, Freshly Painted Throughout, No Carpet, Hardwood Floors, Ridiculously High Vaulted Ceiling & So Much More! This Spacious Unit Is Well-Maintained, Gives You The Benefit Of Modern Condo Living, No Grass Cutting, No Shoveling, No Expensive Home Repairs. The Masters Bedroom Is Huge Enough To Accommodate King Size Bed With Closet And Large Window. The Second Bedroom Is Also Good Size W/ Closet & Hardwood Floor. The Kitchen Is Oversize With Bar Counter, Stainless Steel Appliances, Double Sink And Walk Out To Terrace W/ Unobstructed View Of Milton. The Living Room's Open Concept Lay-Out Feels Like A Detached Home. The Unit Comes W/ One Owned Underground Parking, Locker, Plus Low Maintenance Fee Of $462.11 Which Includes Water, Condo Amenities Such As Gym, Party/Meeting Room, Car Wash, Visitors Parking & More. Steps To Shopping, Restaurants & To Highway 401, This Move In Ready Home Wont Last! (Some Photos Are Virtually Staged). Dont Miss!!! (id:59911)
Century 21 Millennium Inc.
423 Grindstone Trail
Oakville, Ontario
Rarely Offered Luxury Detached 4 Bedroom + 4 Bath Home in the Family-friendly Neighborhood* Freshly Painted* Pot Lights T/O Main Flr* Upgraded Hardwood Floors,* 9' High Ceilings* Functional Layout* Oak Staircase W/Iron Pickets* Modern Eat-In Kitchen W/Center Island* Fully Fenced Private Backyard* Close To All Amenities / Golf Course / Hwy, Qew, Public Transit Etc. High-Rank Schools* (id:59911)
RE/MAX Crossroads Realty Inc.
1466 Parish Lane
Oakville, Ontario
Tastefully renovated 3,802 sq ft 5 Bedroom family home with main floor den in the heart of Glen Abbey. Large unfinished basement is an open canvas for basement development. Side entrance provides access to Laundry Room, door to garage and stairs to basement. Walk to shopping, restaurants, schools, Community Centre and parks. This beautiful home has been freshly painted and is move-in ready! Features newly renovated kitchen with coffee bar, quartz countertops, New wide plank wood flooring throughout the living areas, and bedrooms. Newly finished "Scarlett O'Hara" staircase with metal pickets, stain finish and dazzling chandelier ! 2 1/2 fully renovated bathrooms, include new flooring, new showers, free standing tub, fixtures, and light sensor mirrors. The backyard is fully fenced, over 200 feet deep, lined with fruit trees and southwest exposure. Perfect for future pool and entertainment area. (id:59911)
Intercity Realty Inc.
1272 Sir David Drive
Oakville, Ontario
Situated on a quiet street in Oakville's Clearview neighborhood and Located In The #1-Ranked School District In Oakville!Bright & Spacious 4+1 Bdr.Nearly 4500 Square feet living space with Main Floor Office. The spacious slate stone driveway can accommodate 5cars.Walk into a spacious cathedral high front foyer, elegant hardwood spiral staircase. Granite Counter, Newer washer&dryer, newerFurnace. Finished Bsmt W/Rec, Kitchen, Bed & Bth. Large Deck In Private Backyard. (id:59911)
Master's Trust Realty Inc.
11306 Trafalgar Road
Halton Hills, Ontario
Large spacious three bedroom bungalow! On a huge lot!!! Plenty of parking ! Must be seen! Nestled in a desirable and quiet neighbourhood! Show and sell!! All offers welcomed! (id:59911)
Weiss Realty Ltd.
353 - 2501 Saw Whet Boulevard
Oakville, Ontario
Modern 1-Bedroom Condo in Prime Oakville Location! Welcome to this brand-new 1-bedroom, 1-bathroom condo, thoughtfully designed for modern living with 9-ft ceilings, an open-concept layout, and large windows that flood the space with natural light. The sleek kitchen features built-in appliances and high-end finishes, perfect for stylish everyday living. The spacious bedroom includes a walk-in closet, offering generous storage and comfort. Enjoy a wealth of premium amenities including a gym, yoga studio, co-working lounge, pet wash area, 24-hour concierge, party room, and a private terrace ideal for relaxation or entertaining guests. Located in a highly sought-after Oakville neighborhood, you'll be surrounded by top-rated schools, diverse dining options, and vibrant entertainment. Just minutes from downtown Oakville, enjoy boutique shopping, fine dining, and the charm of the waterfront. With easy access to Hwy 403, the QEW, and the GO train, commuting is effortless. Don't miss this incredible opportunity to live in one of Oakvilles most desirable communities! (id:59911)
RE/MAX Plus City Team Inc.
412 - 3075 Hospital Gate
Oakville, Ontario
High Profile Four Storey Medical Office Building Conveniently Located On The Campus Of The Oakville Hospital. The Property Serves The Surrounding Community By Providing A Full Range Of Comprehensive Medical And Dental Services Including Ancillary Support Services Such As Pharmacy, Diagnostic Imaging, And Laboratory. The Building Is In The Heart Of A Densely Populated Mix Retail And Residential Neighbourhood With Convenient Access To Transit. Doctors' Lounge/Conference Room With Kitchenette And Outdoor Patio For Exclusive Use Of Tenants. (id:59911)
RE/MAX Aboutowne Realty Corp.
412 - 3075 Hospital Gate
Oakville, Ontario
High Profile Four Storey Medical Office Building Conveniently Located On The Campus Of The Oakville Hospital. The Property Serves The Surrounding Community By Providing A Full Range Of Comprehensive Medical And Dental Services Including Ancillary Support Services Such As Pharmacy, Diagnostic Imaging, And Laboratory. The Building Is In The Heart Of A Densely Populated Mix Retail And Residential Neighbourhood With Convenient Access To Transit. Doctors' Lounge/Conference Room With Kitchenette And Outdoor Patio For Exclusive Use Of Tenants. (id:59911)
RE/MAX Aboutowne Realty Corp.
1144 Barclay Circle
Milton, Ontario
Mattamy Built Freehold Like a Semi Corner Unit Townhouse in Hawthorne Village in Milton. Croftside End Unit Siding Onto Community Parkette. Fenced Rear Yard With Deck. 3 Bedrooms, 3 Baths, Finished Basement With Large Family Room. 3 Piece Ensuite Bath With Large Walk-In Shower. Large Walk-In Closet. Additional Side Windows Overlooking Park. Approximately 1365 Sq. Ft Above Grade As Per Builder's Specs. Single Garage With Access To House. Front Covered Porch. Calm and Peaceful Community, 2 years old roof, Freshly Painted, High End Appliances. (id:59911)
Century 21 Red Star Realty Inc.
B7 - 117 Cross Avenue S
Oakville, Ontario
Don't miss out on this chance to own a lucrative business in Oakville . Prime location and fantastic chance to acquire a well-established pizza franchise , Situated at a very busy plaza with anchor stores like Home Depot ,Service Ontario and many more. This franchise is renowned for its pizzas. The lease remaining 3+5 years , providing stability and room for growth. Comprehensive training is provided, ensuring a smooth transition for new owners. Enjoy the benefits of a flat royalty fee of 3.5%, allowing for increased profitability. Do not go directly or talk to employees. (id:59911)
Homelife/miracle Realty Ltd
210 - 1440 Clarriage Court
Milton, Ontario
Step through your front door and discover modern design, Fully upgraded 2-bedroom plus Den,2- bathroom at the MV1 Condos by Great Gulf. Unit offers the perfect blend of country charm and city convenience, ideal for modern living. With high-end finishes, the kitchen features quartz countertops with an under-mount sink, stainless steel appliances, and built-in microwave and dishwasher. The condo includes an ensuite washroom and a second 3-piece bathroom. One underground parking spot, locker, and visitor parking. Spacious private balcony, bike storage, and amenities such as a fitness studio, outdoor BBQ patio, lounges, and a party room. Conveniently located with easy access to highways, GO Transit, shopping centres, places of worship, Kelso Lake, future Milton Education Village, and downtown Toronto. Close Oakville and Burlington (id:59911)
RE/MAX Real Estate Centre Inc.
106 - 920 Ford Street
Peterborough Central, Ontario
Welcome to easy living in this charming one bedroom, one bathroom ground floor condominium, perfectly situated in a quiet, adult-only building surrounded by mature trees. Ideal for retirees or working professionals seeking a peaceful lifestyle, this home offers a rare blend of tranquility and convenience. Enjoy walkable access to all the essentials - including the grocery store, pharmacy, and Lansdowne Place Mall - making it a fantastic option for those who don't drive. Step out through your private patio door to a cozy terrace, perfect for morning coffee or enjoying the beautifully landscaped grounds. The well-maintained building features an on-site superintendent, dedicated parking space, and a secure storage unit in the basement. With a warm and welcoming community of like-minded neighbours and no pets permitted, this building offers a serene, respectful environment. Don't miss this rare opportunity for affordable, low-maintenance living in a prime location. Reach out today for your private viewing. (id:59911)
Exit Realty Liftlock
556 Fourth Line
Oakville, Ontario
Set back on an expansive estate lot, this custom-built home offers nearly 9,000 sq ft of expertly curated living space, complete w/6 bedrooms + 8 bathrooms. Every inch of this residence reflects refined comfort + thoughtful design, blending texture, clean lines, open sightlines + a seamless connection to the outdoors. Inside, each space is anchored by custom-milled mouldings, bold stone, designer lighting, imported wood finishes, expansive glazing + smart home integration. The heart of the home is a chefs kitchen with walk-in pantry + servery, flowing into a two-storey family room w/full-height windows + a dramatic fireplace feature wall. A functional utility wing includes ample storage + a pet wash station. The central staircase serves as a sculptural focal point, carrying light + elegance to the upper levels. Each bedroom suite offers privacy and sophistication, with custom dressing rooms + lavish ensuites. The primary retreat is a true sanctuarydouble doors lead to a lounge + sleeping quarters w/a two-sided fireplace, private patio access, a fully outfitted dressing room + a luxe bath w/steam shower + soaker tub. A third-floor suite offers flexibility as a second primary or teen haven.The walk-out lower level expands the living space w/a custom wet bar, games area, theatre, rec room with fireplace + a private nanny suite. Outdoors, the home continues to impress with a spacious portico with central gas fireplace, flat-stone patios + a lush, tree-lined yardperfect for summer entertaining or quiet evenings. Central to several local schools, shopping and walkable to Appleby College. An exceptional home in West Oakville, offering the space, design, and comfort your family has been looking for. (id:59911)
Century 21 Miller Real Estate Ltd.
109 - 1577 Rose Way
Milton, Ontario
Experience Modern Condo living in this beautiful, 2 Bedroom, 2 bathroom, 2 Parking. Condo located in a desirable low rise building in Milton sought after Cobban neighborhood. Main floor offers a contemporary kitchen with Quartz countertops, stainless steel appliances, Expensive windows that provide abundance of natural light. 9ft ceiling and carpet free throughout. 2nd floor offers Primary bedroom with closet and ensuite and 2nd Bedroom ideal for guests, office space or family use. Ensuite laundry, Underground parking and Terrace. close to schools, parks, shopping, transit and major highway. (id:59911)
Homelife Silvercity Realty Inc.
1215 - 3220 William Coltson Avenue
Oakville, Ontario
Luxury Living Awaits in Oakville! Discover this wonderful 2-bedroom, 2-bathroom condo in the sought-after Upper West Side Condominiums. Newly built, this corner unit offers a bright and airy open-concept design, with large windows that fill the space with natural light. The contemporary kitchen is outfitted with stainless steel appliances and ample storage, making it perfect for cooking and entertaining. Step onto your private, north-facing terrace. a peaceful spot to start your day or unwind in the evening. The spacious bedrooms offer plenty of storage, with the primary bedroom featuring a stylish 3-piece ensuite complete with a glass shower. The second bathroom includes a practical and well-appointed 4-piece layout. Residents can enjoy top-tier amenities, including 24-hour security, a smart lock system, a party room, a fitness center, a yoga studio, an entertainment lounge, and a pet wash station. The beautifully designed rooftop terrace offers a serene escape right at your doorstep. Situated in a thriving neighborhood, this condo is close to Oakville's best schools, just a short drive to Sheridan College, Oakville Hospital, and Oakville GO Station, and offers quick access to Highways 403 and 407. Restaurants, shopping, and recreational options are all within walking distance. Take advantage of this opportunity to own a home in one of Oakville's most vibrant and growing communities! (id:59911)
Century 21 Signature Service
161 Dornie Road
Oakville, Ontario
Lovely 2 Storey Cape Cod Style Home On A Huge Level Muskoka Lake Lot, 600 Metres FromLake Ontario. Large Concrete Pool, Huge Detached Great Room With 10 Foot Ceilings AndStone Fireplace, Wired For 7.1 Sound. Modern Eat-In Kitchen, Large Dining Room,Fireplace In Living Room, 4 Inch Wide Hardwood Flooring And Travertine Tiles. FlagstonePatio Backyard, Large Finished Basement. Close To Downtown Oakville, Marina, Clubs, GoStation, & Many Schools. A Real Gem, Ready To Live In. **Extras - Hot Water Heater, Pool Inspection June 2022 available, Home Pre-Inspection July 22nd Available (id:59911)
New Era Real Estate
203 - 50 Steeles Avenue
Milton, Ontario
Welcome To Milton's 401 Business Park. This Second Floor Office Space Features An Open Concept Fantastic For A Reception Plus Seating Area Along With Two Private Offices. Well Located With Direct Exposure On Steeles Avenue East. Close To Amenities, Public Transit And Hwy 401 Interchange. Ample Parking Available For Visitors & User. Ideal Use: Professional Office, Accounting, Mortgage Office, Consulting, Employment Office, Travel Agency Office, It Specialist, Insurance Office, Immigration Office, Real Estate Brokerage, Etc. Available For Immediate Possession (id:59911)
Cityscape Real Estate Ltd.
1003 - 8010 Derry Road
Milton, Ontario
Here is a Brand New Condo apartment, Just minutes from major highways and Milton train station. This prime location provides many restaurants and cafes offering a variety of cuisines are an easy walk away. There are over 170 shops around. A number of top stores, shopping malls, downtown Milton and supermarkets close by make shopping most convenient. This spacious 2 bedroom Condo provides lots of natural light with big windows. Brand new stainless steel appliances including fridge, oven, microwave, dishwasher and not to forget the ensuite washer and dryer! (id:59911)
Royal LePage Certified Realty
17 - 347 Pido Road
Peterborough South, Ontario
Strategically located in a thriving industrial park, just moments from major highway access, this well-maintained industrial office space offers approximately 2648 sq ft across two levels. Featuring M1.2 zoning with a wide range of permitted uses, the current layout includes a reception area, boardroom, kitchen, 4 main floor offices, a second-floor office in a large open area, and 2 washrooms. Benefits include 2 reserved parking spaces plus ample common area parking. The flooring and paint are in excellent condition. Asking $2650. Rent-to-own options may be considered. (id:59911)
Buy/sell Network Realty Inc.
110 - 405 Dundas Street W
Oakville, Ontario
Do not miss the opportunity to rent this new unit in an upscale, state of the art building!! This bright, RARE corner unit with 12 foot ceilings and an oversized terrace boasts an AI Smart home system paired with the SmartONE app to control: thermostat, lighting, amenities reservations, entryway cameras, guest access, etc). The beautiful space also features a designer kitchen by Trevisana that walks out to your own enormous, private terrace with a gas BBQ hook up. Feel at ease in the space with soaring ceilings & large windows. This condo apartment has 2 generous sized bedrooms, 2 full washrooms and 3 spacious closets for storage. The Primary Bedroom has its own en-suite and walk-in closet as well. Amenities include: 24 Hour Concierge, State of the art spacious Gym, Billiards Room, Bar, Party Room, Rooftop Patio with BBQs, Dog Wash, Visitor Parking and more! Your Rent Includes One Parking Spot, One Storage Locker & Internet. Utilities not included (approx $160/month). This stunning condo is adjacent to Gladeside Pond circled by a walking path, many primary and secondary schools, hiking trails, Sixteen Mile Creek, Sixteen Mile Sports Complex, Groceries, Restaurants and ALL Amenities. Near Highways 403, 407 & QEW. Also minutes from the second largest transportation hub in the GTA to access GO train and busses. This area has countless golf courses and is also only 2 blocks from the Oakville Hospital. (id:59911)
Harvey Kalles Real Estate Ltd.
720 - 412 Silver Maple Road
Oakville, Ontario
Welcome to The Post Condos by Greenpark Homes Where Sophistication Meets Convenience Presenting a rare opportunity to own a sub-penthouse corner suite in Oakville's newest landmark residence. Currently under construction with occupancy already underway, this thoughtfully designed 2-bedroom, 2-bathroom suite spans 682 sqft of stylish interior living space perfectly complemented by a private corner balcony offering elevated city views. Step inside to discover: Soaring 9' ceilings Floor-to-ceiling windows bathing the space in natural light Quartz countertops and sleek laminate flooring A meticulously designed open-concept layout ideal for modern urban living Residents will enjoy resort-inspired amenities, including: A panoramic rooftop terrace Elegant party room and private dining space Fully-equipped exercise room with Yoga studio Games Room Co-Working Spaces Social Lounge Dedicated pet grooming station Professional concierge services Prime Location with Unmatched Connectivity Situated just moments from QEW, 403, 407, and the GO Station, this address offers seamless transit options and public transportation at your doorstep. Whether you're commuting or exploring, convenience is always within reach. Enjoy proximity to: Upscale shopping and fine dining Renowned schools and medical facilities Scenic parks and trails (id:59911)
Sotheby's International Realty Canada
710 - 412 Silver Maple Road
Oakville, Ontario
Welcome to The Post Condos by Greenpark Homes Sub-Penthouse Corner Suite. Experience refined living in this stunning sub-penthouse corner suite at The Post Condos, aprestigious new development by Greenpark Homes, now ready for occupancy. This thoughtfully designed 2-bedroom, 2-bathroom suite spans 835 sq. ft., offering spacious, modern living with 9' ceilings, floor-to-ceiling windows, and an abundance of natural light. The open-concept layout features quartz countertops, laminate flooring, and a generous storage closet ideal for both everyday comfort and upscale entertaining. Exceptional Building Amenities Include: A panoramic rooftop terrace Elegant party room and private dining space Fully-equipped exercise room with Yoga studioGames Room Co-Working Spaces Social Lounge Dedicated pet grooming stationProfessional concierge servicesPrime Location with Unmatched ConnectivitySituated just moments from QEW, 403, 407, and the GO Station, this address offers seamlesstransit options and public transportation at your doorstep. Whether you're commuting or exploring, convenience is always within reach. Don't miss this rare opportunity to live in a beautifully elevated suite in one of Oakville's most anticipated condominium communities. (id:59911)
Sotheby's International Realty Canada
1186 Glenashton Drive
Oakville, Ontario
Welcome to 1186 Glenaston Drive, a luxurious, three-storey above ground home located in the prestigious Joshua Creek neighborhood. This exceptional residence boasts 7 bedrooms, 5 bathrooms, and a rare third-level loft, offering nearly 6,000 sq ft of elegant living space. Completely renovated, this home featuring high-end materials and meticulous attention to detail throughout. Key upgrades include a new roof, energy-efficient aluminum windows, Electrical second panel and a stunning backyard oasis with A massive high-end deck and pool, perfect for outdoor enjoyment. As you enter, you are greeted by a grand foyer with soaring 26-foot ceilings. The main floor showcases an open-concept layout with 6-inch plank solid white oak hardwood flooring Throughout, A spacious living room ideal for entertaining, and a family room with a custom floor-to-ceiling stone fireplace and Coffered Ceiling. The modern dining area leads to a chef's kitchen equipped with custom cabinetry, a waterfall quartz island, built-in appliances, and a custom stone backsplash. A bright breakfast area with a walkout to the deck completes this level. The second floor offers 4 spacious bedrooms, including a luxurious primary suite featuring a generous sitting area, a walk-in closet, and a spa-like 5-piece ensuite with a custom glass shower and a soaker tub. A second 4-piece bathroom. The third floor presents a charming loft with enhanced skylights, 2 large bedrooms, a 5-piece bathroom, and a cozy seating area, making it an ideal space for additional private living space. The fully finished basement includes a second full-size kitchen, an additional bedroom, a 3-piece bathroom, a custom-built fireplace, and sun-filled living spaces, providing the perfect setting for entertaining guests. Walking distance to Oakville's finest schools, Community Centre, Library and Trails. Minutes to all Major highways. *Available Short term Furnished or unfurnished (id:59911)
Right At Home Realty
1 - 2464 Lakeshore Road W
Oakville, Ontario
Welcome To 2464 Lakeshore Rd West (Unit #1) In Oakville Reasons To Lease This Retail Space: 1) Great Location At The Corner Of Lakeshore Road & Bronte Road West 2) Steps To The Lake & Bronte Harbour Marina 3) Surrounded By Mixed Specialty Shops & Restaurants 4) Trendy Upper Tier Residential Neighbourhood 5) Steps To Many High End Condo Residences 6) Great Space For Multi Businesses Such As Professional Office, Retail, Convenience Store 7) Unit Can Be Subdivided Into 2 Small Separate Units 8) Extremely Very Good Exposure On Busy Corner 9) Street And Underground Parking Available 10) Currently 1010 Square Feet Can Be Subdivided Into 2 Spaces 11) Minutes To Major Highways (id:59911)
RE/MAX Premier Inc.
28 - 1250 Marlborough Court
Oakville, Ontario
Welcome to the perfect combination of nature and modern living. Nestled in the picturesque Treetop Estates, this Frank Lloyd Wright-inspired townhome offers a personal oasis. Imagine starting each day with a peaceful walk through the lush gardens or a jog along the McCraney Valley Trail. Natural Light pours in from the skylight and through the open staircase filling the home with radiance. With four sunny levels, 3 spacious bedrooms, and 3 bathrooms this home is designed to cater to your family and busy lifestyle.The open concept main floor features a living room with a fireplace, built-in bookshelves and a balcony. The kitchen is complete with stainless steel appliances, quartz countertops and ample storage, while the walkout lower level provides extra space for family gatherings or a cozy movie night. The large rooftop terrace is perfect for entertaining or simply soaking in the view. A home is more than just a place to live; it's where your story unfolds. (id:59911)
Exp Realty
208 - 3465 Rebecca Street
Oakville, Ontario
Excellent Opportunity to Lease Office Space In Oakville's Premier Office/Medical Campus in the Desirable Neighborhood Of Bronte West in Oakville. This modern, and professional environment is the perfect office to establish or grow your business. Close Proximity to QEW, Highway 403, Lakeshore, and Plenty of parking available on site. Building includes use of Common Kitchen and Washrooms. This Upgraded Unit With A Modern Custom Kitchenette Is Located On The Second Floor Of A Two Story Building With An Elevator Which Is Fully Accessible. Surrounded by Industrial Buildings, Retailers, Upscale Residential And Burloak Marketplace. Rent is $2,050 Per Month, Plus HST, Plus Utilities. Building Amenities and Parking Included. (id:59911)
Royal LePage Real Estate Services Ltd.
3029 Burnhamthorpe Road W
Milton, Ontario
Prime location at the corner of HWY 25 and Burnhamthorpe on the Oakville/Milton border. Nearly 3 acres of land with a single family home, offering tremendous potential for living, investing, or redevelopment. Excellent proximity to HWY 407, QEW, Oakville Hospital, shopping and GO station for easy commuting. A perfect opportunity for renovation, new build, or investment in a highly sought-after area. Minutes from major highways and amenities. (id:59911)
Royal LePage Real Estate Services Ltd.
266 Harold Dent Trail
Oakville, Ontario
** Must See** Doesn't Get Any Better Than This. Live - Work - Play All In Oakville, Up & Coming Preserve Oakville. Ultra Rare Corner Commercial Unit, 12' Ceiling Height On Main, Lots Of Windows, Main Floor Approx 1000Sqft Of Finished Space With 5 Sep Rooms, Can Be Used As Offices, Currently Used As Spa. The second floor is approximately 2200 sqft. It has 9 ceilings and 3 balconies. 3 Large Bedrooms, Master On Main, 2 Bedrooms On 2nd Level. Lots Of New Development Coming Up, Condo Being Built Across & a Street Extension To the North. Sep Meters For Top & Bottom. Approx $150K Spent On Main Floor & $30K 2nd. Both Units are leased. The shop rented for $4900 For 5 yerars and the house for $3900, plus utilities. Both tenant and willing to stay. (id:59911)
Royal LePage Flower City Realty
1502 Speers Road
Oakville, Ontario
This is Yard only - secure monitored and fenced in yard space available for vehicles or equipment. Outdoor storage. (id:59911)
Forest Hill Real Estate Inc.
Commercial Unit - 113 East Street E
Greater Napanee, Ontario
Prime office or retail space available in a high-visibility location. This versatile commercial space is ideal for office or retail use. Zoned C3 General Commercial, this property is well-suited for businesses looking for a professional setting or retail storefront in a thriving area. The space is ideal for professional services, corporate offices, coworking spaces, law firms, accounting firms, real estate agencies, or retail businesses that do not require additional plumbing installations. Any tenant requiring additional sinks or specialized plumbing will be responsible for their own build-out. The space is modern and move-in ready, featuring updated flooring, bright LED lighting, an open-concept layout, private offices, and large storefront windows for maximum visibility. The location offers easy access for customers and employees with nearby transit, ample parking, and surrounding residential neighborhoods providing a built-in customer base. This is an excellent opportunity for business owners and retailers looking for an affordable and highly visible space. (id:59911)
Century 21 United Realty Inc.
2207 Elmhurst Avenue
Oakville, Ontario
Welcome To 2207 Elmhurst Ave. Cozy Detached Home With Double Garage Located in Desirable Eastlake Area. 76 x 115 Feet Premium Lot. Spacious Open Concept Kitchen With Breakfast Area Featured Granite Counters, Stainless Steel Appliances, And French Door To Step Out To Large Deck. Open Living/Dining Rooms With Large Windows Maximizing Natural Light And Giving Comfort Space for Enjoyment. Primary Bedroom With Shared 4Pc Radiant Heating Bathroom Ensuite and Huge Walk-In Closet. Large 2nd And 3rd Bedrooms. The 4th Bedroom In Lower With Three Large Windows Can Be Your Gym Room Or Office. Huge Family Room With Built-In Bookcase And Modem Style Fireplace. Separate And Walk-Up Basement Entrance. Pave Stone Interlock Driveway And Side Way To The Yard. Beautiful And Well Maintained Backyard. Fridge (2022), Washer/Dryer(2024). Walking Distance To Top Ranking Oakville Trafalgar High School, EJ James /Maple Grove Public School, Arena, Park, Trails. Minutes To Shopping Mall, 403/QEW Highway. (id:59911)
Homelife Landmark Realty Inc.
929 Bessy Trail
Milton, Ontario
Well-Maintained Mattamy-Built 4-Bedroom, 4-Bathroom Home with Finished Basement in Milton's Coates Neighbourhood!Located on a quiet street, this home features maple stairs, Brazilian hardwood floors, an eat-in kitchen with quartz counters, maple cabinetry, and stainless steel appliances. Enjoy a cedar deck and hot tub in the backyard.The recently renovated basement with a full bath adds extra living space. Parking for 3 cars and a prime location near Hwy 401, GO Bus, schools, sports centre, and shopping.Don't miss out on this move-in ready home! (id:59911)
Avion Realty Inc.
703 - 3005 Pine Glen Road
Oakville, Ontario
Welcome To A Brand New, Never Lived-In. Stunning 2 BR, 2 Bathrooms Corner Suite! Extremely Spacious And Open Layout 720 Sq Ft plus 45 Sq ft Balcony, Filled With Natural Light , 10Ft Ceilings Throughout, Modern Laminate Floor & Kitchen With Stainless Steel Appliances, Quartz Countertops & Backsplash. Good Size Bedrooms And Closets! Excellent Underground Parking Spot Just Right Next To Your Oversized Locker! This Luxurious Apartment Is Located in a Brand New Modern Boutique Style Building (Only 8 Floors) On Oakville's Historic Old Bronte Road With Beautiful Views Of The Escarpment And Walking Distance To Go Station, Park, Shops, Schools And Moments To HWYS 403, 407 & QEW And Hospital. (id:59911)
Sam Mcdadi Real Estate Inc.
201 - 2481 Taunton Road
Oakville, Ontario
Welcome To New And Beautiful Oak & Co. T2! This Sun Filled And Spacious One Bedroom Plus Den Suite Features An Extra Large Open Concept Living/Dining Room Area, Modern Kitchen With S/S Appliances, Walk-In Closet In The Bedroom, And A Marvelous 4-Piece Bathroom! Minutes To Oakville Hospital, Oakville Go, QEW and 407 Highways, Sheridan College, Amazing Public Schools & More! Future Amenities A Kid Zone, Party Room, Meeting Room, Gym, Games Room, Theatre, Outdoor Pool! (id:59911)
Right At Home Realty
1330 Loon Lane
Oakville, Ontario
Luxury and spacious Brand-New Home for Lease in a Luxury, quiet, convenient community of Joshua Meadows in the heart of Oakville. The premium features in the Sloan Elevation A model include a study room, a mudroom, Modern hardwood floors and high-end porcelain tiles in the foyer on the main floor, with a fireplace in the family room, and elegant solid oak staircases makes it a executive and elegant home ideal for a familythis home unique it boasts of 10-foot ceilings on the main floor and 9-foot ceilings on the second floor. This is a 4-bedroom 4 Washrooms throughout the home, 2 rooms have 3-piece ensuite bathroom ideal for guests. Primary Bedroom bathroom is upgraded with a modern soaker tub, stand-up glass stand-up shower, private toilet area, double sink quartz counter tops, Exceptional curb appeal with premium Stone and masonry finishes. Garage Door with Remote, Close to top-ranked schools, parks, trails, shopping, the Oakville Trafalgar Community Centre, and major highways. Appliances will be provided( Electric Stove,Dishwasher,Fridge, Washer, Dryer), Zebra Blinds and AC will also be installed NO Pets & No Smoking. (id:59911)
RE/MAX Real Estate Centre Inc.
325 - 1105 Leger Way
Milton, Ontario
Modern one-bedroom + Den Condo in Hawthorne South Village Condos. The bright and stylish open-concept unit features a kitchen with stainless steel appliances, quartz countertops, and laminate flooring throughout. Spacious bedroom with a large closet. Versatile den ideal for a home office, kids' playroom or additional bedroom. Includes underground parking and a storage locker. Enjoy a private balcony overlooking green space and a nearby school and pet-friendly building close to shopping, transit, hospitals, and schools. (id:59911)
Royal LePage Signature Realty
207 - 323 Kerr Street
Oakville, Ontario
Move-In-Ready Office Space Available! This Bright And Clean Unit Features A Large Window That Fills The Space With Natural Light. Located On The Second Floor. Building Is Equipped With An Elevator. Total Monthly Rent $2100 + $1250 TMI Plus HST. Please Note That The TMI Covers Water, Heat, Hydro, And Air Conditioning. (id:59911)
Century 21 Infinity Realty Inc.
504 - 1056 Queens Avenue
Oakville, Ontario
Discover comfortable, independent or assisted living at Queens Avenue Retirement Residence. Unit #504 features a full kitchen, a large bathroom with a step-in shower, and three double closets for ample storage. Enjoy large windows with blinds that fill the space with natural light, along with in-suite climate control for both heat and A/C. Designed for safety and convenience, the unit has anti-slip flooring throughout and is equipped with an emergency assistance system. Utilities and cable TV are included. Residents benefit from weekly housekeeping and linen service, designated underground parking, and access to a beautifully landscaped outdoor property with ample seating. Enjoy a private balcony on each floor and a vibrant community offering 3 meals per day and a lovely bistro with a variety of options available. A full entertainment and activity program is included, plus on-site security and emergency response. Nursing care services are available at additional cost, up to and including palliative care. (id:59911)
Century 21 Lanthorn Real Estate Ltd.
415 - 1056 Queens Avenue
Oakville, Ontario
Discover comfortable, independent or assisted living at Queens Avenue Retirement Residence. Unit #415 features a full kitchen, a large bathroom with a step-in shower, and three double closets for ample storage. Enjoy large windows with blinds that fill the space with natural light, along with in-suite climate control for both heat and A/C. Designed for safety and convenience, the unit has anti-slip flooring throughout and is equipped with an emergency assistance system. Utilities and cable TV are included. Residents benefit from weekly housekeeping and linen service, designated underground parking, and access to a beautifully landscaped outdoor property with ample seating. Enjoy a private balcony on each floor and a vibrant community offering 3 meals per day and a lovely bistro with a variety of options available. A full entertainment and activity program is included, plus on-site security and emergency response. Nursing care services are available at additional cost, up to and including palliative care. (id:59911)
Century 21 Lanthorn Real Estate Ltd.
2 - 153 Perth Street
Halton Hills, Ontario
1000 Sq Feet Of Office Space Located In Acton's Industrial Zone. The Low Gross Rent Includes Tmi And Utilities. There Is Lots Of Dedicated Parking, 1 washroom, open concept. Great office for a growing business. Also there is a larger unit for for lease that is 1650 sq ft if looking for a larger space. Well maintained building and Landlord is onsite. (id:59911)
Ipro Realty Ltd.
1 - 153 Perth Street
Halton Hills, Ontario
1650 Sq Feet Of Office Space Located In Acton's Industrial Zone. The Low Gross Rent Includes Tmi And Utilities. There Is Lots Of Dedicated Parking, 2 washrooms, open concept. Great office for a growing business. Also there is another unit for for lease that is 1000 sq ft if looking for a smaller space. Well maintained building and Landlord is onsite. (id:59911)
Ipro Realty Ltd.
209 - 3495 Rebecca Street
Oakville, Ontario
Amazing Office Unit Located In South Oakville. Businesses Looking For A Professional And Functional Office Space. The Condo Unit, Second Floor Unit Features A Bright , Open Concept Area With 3 Private Office Space, Large Window And Excellent Visibility Office. Include 416 Sq Ft Boardroom, Kitchenette With Seating Area, Public Washroom , Elevator And Separate Level Non-Designated Parking. Easy Access To Main Hwy , Public Transportations And Amenities. Total Area 710 Sq Ft Including Common Area, Office 524 Sq Ft. (id:59911)
RE/MAX Real Estate Centre Inc.
807 - 297 Oak Walk Drive
Oakville, Ontario
One bedroom plus den condo with north facing views. One parking spot and one locker included. 655 square feet plus balcony located in the Oak & Co. community close to many amenities including shopping, restaurants, public transit, parks and a short drive to Oakville's main Go station. Minutes to major highways. Modern finishes and functional layout. Stainless steel top of the line appliances. Building amenities include Concierge, Gym, Party/Meeting room (id:59911)
RE/MAX Aboutowne Realty Corp.
1013 - 1450 Glen Abbey Gate
Oakville, Ontario
Incredible opportunity in the Prestigious Glen Abbey Community! Perfect for First-time home buyers, investors & downsizers. Rarely offered 3 bedroom 2 bath with recent renovations! Freshly painted and ready to enjoy! Newly renovated Vanity, backsplash and flooring! Private yard with en-suite locker and extra storage at entrance of the unit. East access to highways, shopping schools, walking paths, GO Train and across from Glen Abbey Rec Centre. **EXTRAS** Extra Storage room on Terrace (id:59911)
Berkshire Hathaway Homeservices West Realty
Royal LePage Real Estate Services Ltd.
168 Nelson Street
Oakville, Ontario
Make Yourself At Home In One of Oakville's Most Sought After Communities! This Immaculate 4+1 Bedroom 5 Bathroom Custom Luxury Home Is Everything You've Been Waiting For w/ Meticulous Craftsmanship Throughout! Gorgeous Dream Kitchen Anchored w/ A Lg Centre Island Featuring Quartz Waterfall Counters, B/I Stainless Steel Appliances, and A Spacious Breakfast Area Overlooking The Backyard. Functional Open Concept Layout w/ 10ft and Open To Above Ceilings Further Solidifying The Epitome of Luxury. Combined Living and Dining Rooms With Double Facing Floor to Ceiling Fireplace. Spacious Office w/ 2pc Powder Room Accompanies This Level + A Main Flr Laundry Room. The Owners Suite Located on The Upper Level Is Designed w/ A Bespoke 5pc Ensuite, Large Walk-in Closet, and Beautiful Vaulted Ceilings. 3 More Spacious Bedrooms Down The Hall w/ Ensuites & Their Own Intriguing Design Details + 9ft ceilings on this level. Professionally Finished Bsmt w/ 11ft Ceilings and Nanny/Guest Suite, 3pc Bath, and Lg Rec Area! Additional Features Include: Pot Lights,, Elegant Hardwood Floors on Main + 2nd Level, Floating Staircase w/ Custom Glass Railing, Illuminated Lighting, Floating Bathroom Vanities, Zebra Shades, Thermador Coffee Machine & More. (id:59911)
Sam Mcdadi Real Estate Inc.
