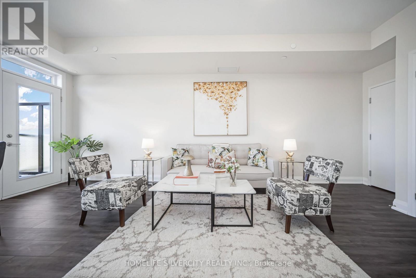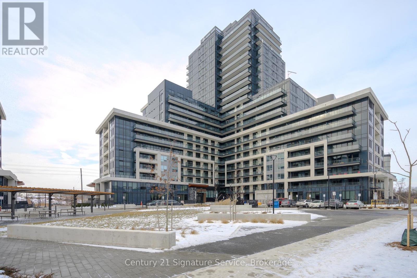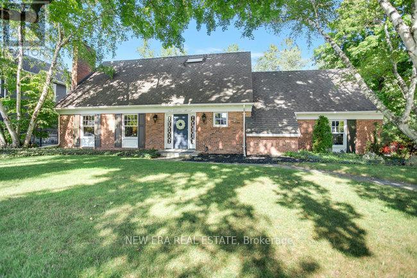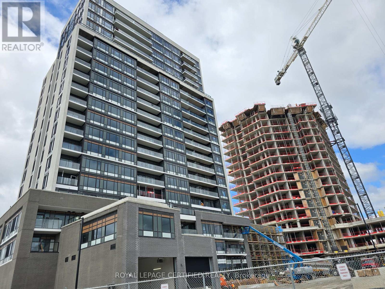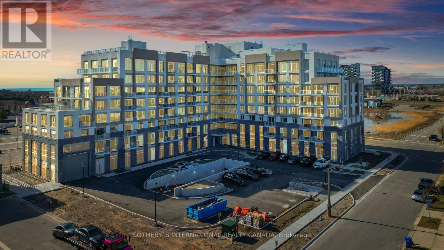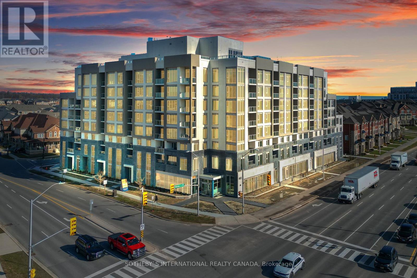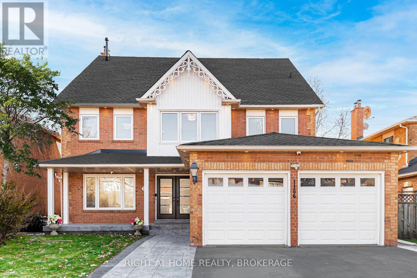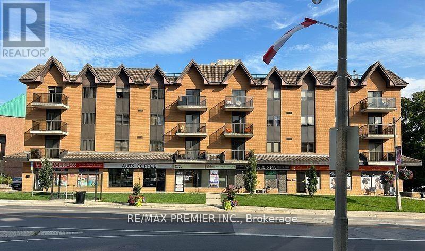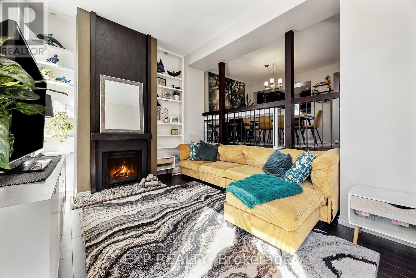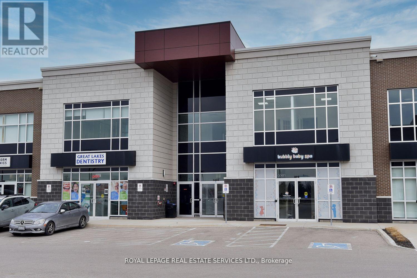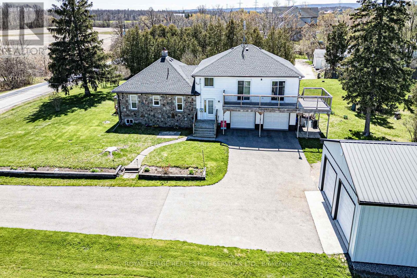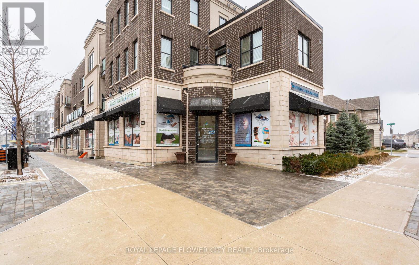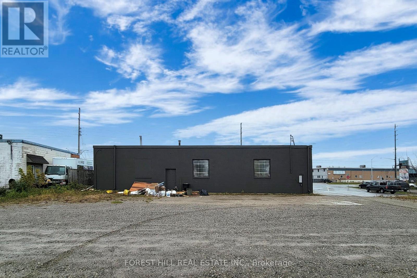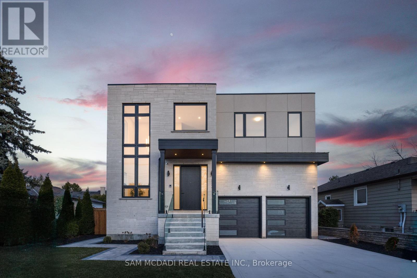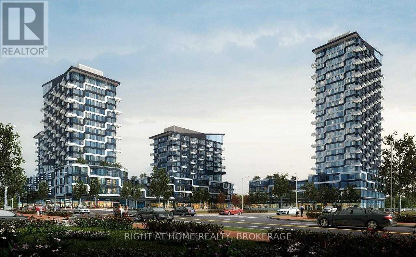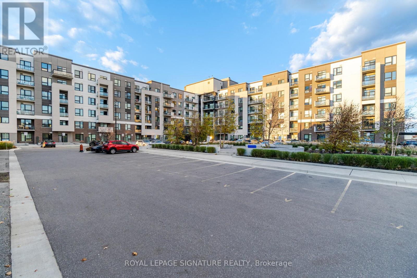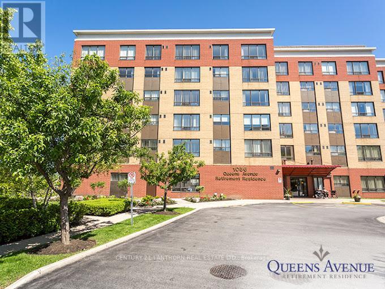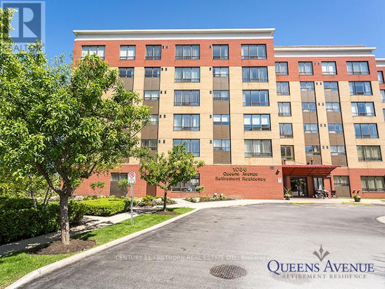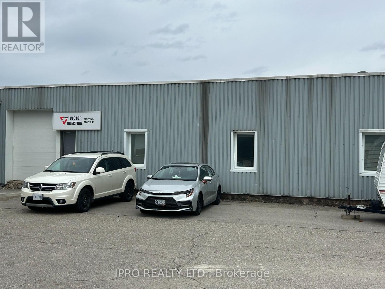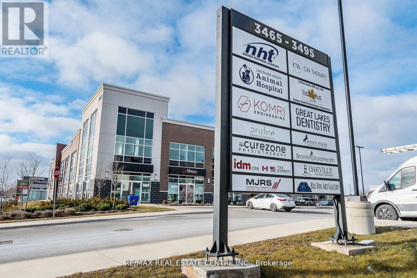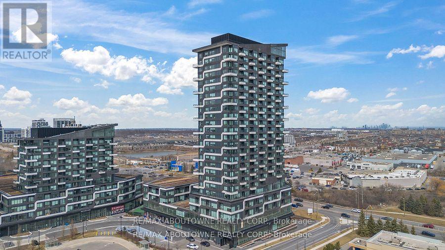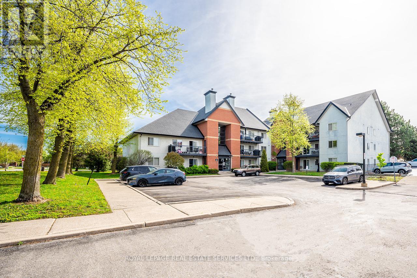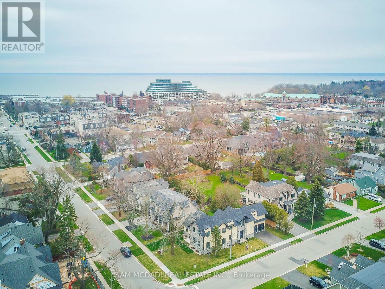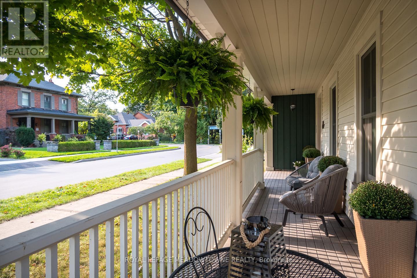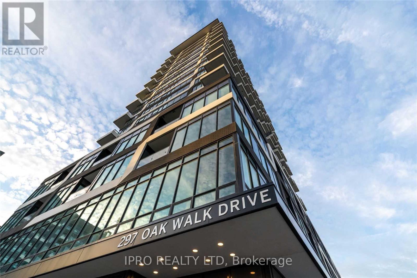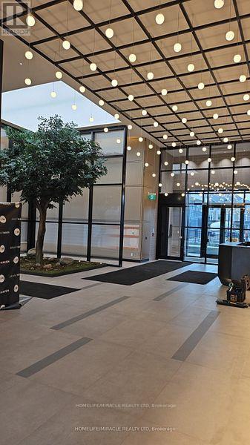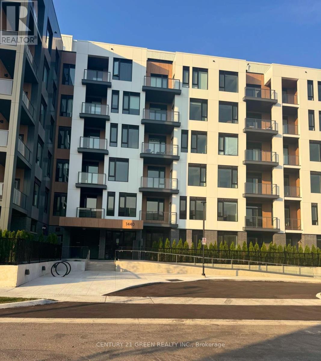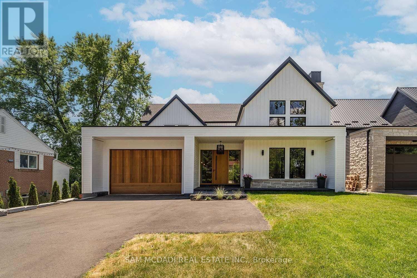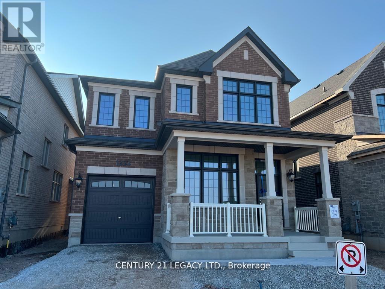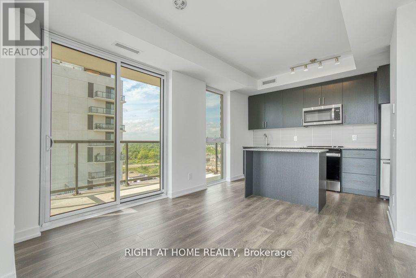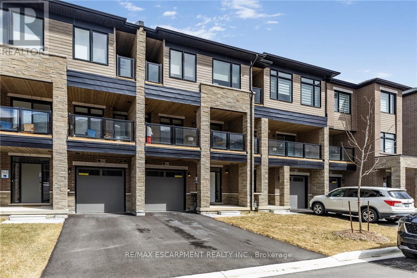556 Fourth Line
Oakville, Ontario
Set back on an expansive estate lot, this custom-built home offers nearly 9,000 sq ft of expertly curated living space, complete w/6 bedrooms + 8 bathrooms. Every inch of this residence reflects refined comfort + thoughtful design, blending texture, clean lines, open sightlines + a seamless connection to the outdoors. Inside, each space is anchored by custom-milled mouldings, bold stone, designer lighting, imported wood finishes, expansive glazing + smart home integration. The heart of the home is a chefs kitchen with walk-in pantry + servery, flowing into a two-storey family room w/full-height windows + a dramatic fireplace feature wall. A functional utility wing includes ample storage + a pet wash station. The central staircase serves as a sculptural focal point, carrying light + elegance to the upper levels. Each bedroom suite offers privacy and sophistication, with custom dressing rooms + lavish ensuites. The primary retreat is a true sanctuarydouble doors lead to a lounge + sleeping quarters w/a two-sided fireplace, private patio access, a fully outfitted dressing room + a luxe bath w/steam shower + soaker tub. A third-floor suite offers flexibility as a second primary or teen haven.The walk-out lower level expands the living space w/a custom wet bar, games area, theatre, rec room with fireplace + a private nanny suite. Outdoors, the home continues to impress with a spacious portico with central gas fireplace, flat-stone patios + a lush, tree-lined yardperfect for summer entertaining or quiet evenings. Central to several local schools, shopping and walkable to Appleby College. An exceptional home in West Oakville, offering the space, design, and comfort your family has been looking for. (id:59911)
Century 21 Miller Real Estate Ltd.
109 - 1577 Rose Way
Milton, Ontario
Experience Modern Condo living in this beautiful, 2 Bedroom, 2 bathroom, 2 Parking. Condo located in a desirable low rise building in Milton sought after Cobban neighborhood. Main floor offers a contemporary kitchen with Quartz countertops, stainless steel appliances, Expensive windows that provide abundance of natural light. 9ft ceiling and carpet free throughout. 2nd floor offers Primary bedroom with closet and ensuite and 2nd Bedroom ideal for guests, office space or family use. Ensuite laundry, Underground parking and Terrace. close to schools, parks, shopping, transit and major highway. (id:59911)
Homelife Silvercity Realty Inc.
1215 - 3220 William Coltson Avenue
Oakville, Ontario
Luxury Living Awaits in Oakville! Discover this wonderful 2-bedroom, 2-bathroom condo in the sought-after Upper West Side Condominiums. Newly built, this corner unit offers a bright and airy open-concept design, with large windows that fill the space with natural light. The contemporary kitchen is outfitted with stainless steel appliances and ample storage, making it perfect for cooking and entertaining. Step onto your private, north-facing terrace. a peaceful spot to start your day or unwind in the evening. The spacious bedrooms offer plenty of storage, with the primary bedroom featuring a stylish 3-piece ensuite complete with a glass shower. The second bathroom includes a practical and well-appointed 4-piece layout. Residents can enjoy top-tier amenities, including 24-hour security, a smart lock system, a party room, a fitness center, a yoga studio, an entertainment lounge, and a pet wash station. The beautifully designed rooftop terrace offers a serene escape right at your doorstep. Situated in a thriving neighborhood, this condo is close to Oakville's best schools, just a short drive to Sheridan College, Oakville Hospital, and Oakville GO Station, and offers quick access to Highways 403 and 407. Restaurants, shopping, and recreational options are all within walking distance. Take advantage of this opportunity to own a home in one of Oakville's most vibrant and growing communities! (id:59911)
Century 21 Signature Service
161 Dornie Road
Oakville, Ontario
Lovely 2 Storey Cape Cod Style Home On A Huge Level Muskoka Lake Lot, 600 Metres FromLake Ontario. Large Concrete Pool, Huge Detached Great Room With 10 Foot Ceilings AndStone Fireplace, Wired For 7.1 Sound. Modern Eat-In Kitchen, Large Dining Room,Fireplace In Living Room, 4 Inch Wide Hardwood Flooring And Travertine Tiles. FlagstonePatio Backyard, Large Finished Basement. Close To Downtown Oakville, Marina, Clubs, GoStation, & Many Schools. A Real Gem, Ready To Live In. **Extras - Hot Water Heater, Pool Inspection June 2022 available, Home Pre-Inspection July 22nd Available (id:59911)
New Era Real Estate
203 - 50 Steeles Avenue
Milton, Ontario
Welcome To Milton's 401 Business Park. This Second Floor Office Space Features An Open Concept Fantastic For A Reception Plus Seating Area Along With Two Private Offices. Well Located With Direct Exposure On Steeles Avenue East. Close To Amenities, Public Transit And Hwy 401 Interchange. Ample Parking Available For Visitors & User. Ideal Use: Professional Office, Accounting, Mortgage Office, Consulting, Employment Office, Travel Agency Office, It Specialist, Insurance Office, Immigration Office, Real Estate Brokerage, Etc. Available For Immediate Possession (id:59911)
Cityscape Real Estate Ltd.
1003 - 8010 Derry Road
Milton, Ontario
Here is a Brand New Condo apartment, Just minutes from major highways and Milton train station. This prime location provides many restaurants and cafes offering a variety of cuisines are an easy walk away. There are over 170 shops around. A number of top stores, shopping malls, downtown Milton and supermarkets close by make shopping most convenient. This spacious 2 bedroom Condo provides lots of natural light with big windows. Brand new stainless steel appliances including fridge, oven, microwave, dishwasher and not to forget the ensuite washer and dryer! (id:59911)
Royal LePage Certified Realty
17 - 347 Pido Road
Peterborough South, Ontario
Strategically located in a thriving industrial park, just moments from major highway access, this well-maintained industrial office space offers approximately 2648 sq ft across two levels. Featuring M1.2 zoning with a wide range of permitted uses, the current layout includes a reception area, boardroom, kitchen, 4 main floor offices, a second-floor office in a large open area, and 2 washrooms. Benefits include 2 reserved parking spaces plus ample common area parking. The flooring and paint are in excellent condition. Asking $2650. Rent-to-own options may be considered. (id:59911)
Buy/sell Network Realty Inc.
110 - 405 Dundas Street W
Oakville, Ontario
Do not miss the opportunity to rent this new unit in an upscale, state of the art building!! This bright, RARE corner unit with 12 foot ceilings and an oversized terrace boasts an AI Smart home system paired with the SmartONE app to control: thermostat, lighting, amenities reservations, entryway cameras, guest access, etc). The beautiful space also features a designer kitchen by Trevisana that walks out to your own enormous, private terrace with a gas BBQ hook up. Feel at ease in the space with soaring ceilings & large windows. This condo apartment has 2 generous sized bedrooms, 2 full washrooms and 3 spacious closets for storage. The Primary Bedroom has its own en-suite and walk-in closet as well. Amenities include: 24 Hour Concierge, State of the art spacious Gym, Billiards Room, Bar, Party Room, Rooftop Patio with BBQs, Dog Wash, Visitor Parking and more! Your Rent Includes One Parking Spot, One Storage Locker & Internet. Utilities not included (approx $160/month). This stunning condo is adjacent to Gladeside Pond circled by a walking path, many primary and secondary schools, hiking trails, Sixteen Mile Creek, Sixteen Mile Sports Complex, Groceries, Restaurants and ALL Amenities. Near Highways 403, 407 & QEW. Also minutes from the second largest transportation hub in the GTA to access GO train and busses. This area has countless golf courses and is also only 2 blocks from the Oakville Hospital. (id:59911)
Harvey Kalles Real Estate Ltd.
720 - 412 Silver Maple Road
Oakville, Ontario
Welcome to The Post Condos by Greenpark Homes Where Sophistication Meets Convenience Presenting a rare opportunity to own a sub-penthouse corner suite in Oakville's newest landmark residence. Currently under construction with occupancy already underway, this thoughtfully designed 2-bedroom, 2-bathroom suite spans 682 sqft of stylish interior living space perfectly complemented by a private corner balcony offering elevated city views. Step inside to discover: Soaring 9' ceilings Floor-to-ceiling windows bathing the space in natural light Quartz countertops and sleek laminate flooring A meticulously designed open-concept layout ideal for modern urban living Residents will enjoy resort-inspired amenities, including: A panoramic rooftop terrace Elegant party room and private dining space Fully-equipped exercise room with Yoga studio Games Room Co-Working Spaces Social Lounge Dedicated pet grooming station Professional concierge services Prime Location with Unmatched Connectivity Situated just moments from QEW, 403, 407, and the GO Station, this address offers seamless transit options and public transportation at your doorstep. Whether you're commuting or exploring, convenience is always within reach. Enjoy proximity to: Upscale shopping and fine dining Renowned schools and medical facilities Scenic parks and trails (id:59911)
Sotheby's International Realty Canada
710 - 412 Silver Maple Road
Oakville, Ontario
Welcome to The Post Condos by Greenpark Homes Sub-Penthouse Corner Suite. Experience refined living in this stunning sub-penthouse corner suite at The Post Condos, aprestigious new development by Greenpark Homes, now ready for occupancy. This thoughtfully designed 2-bedroom, 2-bathroom suite spans 835 sq. ft., offering spacious, modern living with 9' ceilings, floor-to-ceiling windows, and an abundance of natural light. The open-concept layout features quartz countertops, laminate flooring, and a generous storage closet ideal for both everyday comfort and upscale entertaining. Exceptional Building Amenities Include: A panoramic rooftop terrace Elegant party room and private dining space Fully-equipped exercise room with Yoga studioGames Room Co-Working Spaces Social Lounge Dedicated pet grooming stationProfessional concierge servicesPrime Location with Unmatched ConnectivitySituated just moments from QEW, 403, 407, and the GO Station, this address offers seamlesstransit options and public transportation at your doorstep. Whether you're commuting or exploring, convenience is always within reach. Don't miss this rare opportunity to live in a beautifully elevated suite in one of Oakville's most anticipated condominium communities. (id:59911)
Sotheby's International Realty Canada
1186 Glenashton Drive
Oakville, Ontario
Welcome to 1186 Glenaston Drive, a luxurious, three-storey above ground home located in the prestigious Joshua Creek neighborhood. This exceptional residence boasts 7 bedrooms, 5 bathrooms, and a rare third-level loft, offering nearly 6,000 sq ft of elegant living space. Completely renovated, this home featuring high-end materials and meticulous attention to detail throughout. Key upgrades include a new roof, energy-efficient aluminum windows, Electrical second panel and a stunning backyard oasis with A massive high-end deck and pool, perfect for outdoor enjoyment. As you enter, you are greeted by a grand foyer with soaring 26-foot ceilings. The main floor showcases an open-concept layout with 6-inch plank solid white oak hardwood flooring Throughout, A spacious living room ideal for entertaining, and a family room with a custom floor-to-ceiling stone fireplace and Coffered Ceiling. The modern dining area leads to a chef's kitchen equipped with custom cabinetry, a waterfall quartz island, built-in appliances, and a custom stone backsplash. A bright breakfast area with a walkout to the deck completes this level. The second floor offers 4 spacious bedrooms, including a luxurious primary suite featuring a generous sitting area, a walk-in closet, and a spa-like 5-piece ensuite with a custom glass shower and a soaker tub. A second 4-piece bathroom. The third floor presents a charming loft with enhanced skylights, 2 large bedrooms, a 5-piece bathroom, and a cozy seating area, making it an ideal space for additional private living space. The fully finished basement includes a second full-size kitchen, an additional bedroom, a 3-piece bathroom, a custom-built fireplace, and sun-filled living spaces, providing the perfect setting for entertaining guests. Walking distance to Oakville's finest schools, Community Centre, Library and Trails. Minutes to all Major highways. *Available Short term Furnished or unfurnished (id:59911)
Right At Home Realty
1 - 2464 Lakeshore Road W
Oakville, Ontario
Welcome To 2464 Lakeshore Rd West (Unit #1) In Oakville Reasons To Lease This Retail Space: 1) Great Location At The Corner Of Lakeshore Road & Bronte Road West 2) Steps To The Lake & Bronte Harbour Marina 3) Surrounded By Mixed Specialty Shops & Restaurants 4) Trendy Upper Tier Residential Neighbourhood 5) Steps To Many High End Condo Residences 6) Great Space For Multi Businesses Such As Professional Office, Retail, Convenience Store 7) Unit Can Be Subdivided Into 2 Small Separate Units 8) Extremely Very Good Exposure On Busy Corner 9) Street And Underground Parking Available 10) Currently 1010 Square Feet Can Be Subdivided Into 2 Spaces 11) Minutes To Major Highways (id:59911)
RE/MAX Premier Inc.
28 - 1250 Marlborough Court
Oakville, Ontario
Welcome to the perfect combination of nature and modern living. Nestled in the picturesque Treetop Estates, this Frank Lloyd Wright-inspired townhome offers a personal oasis. Imagine starting each day with a peaceful walk through the lush gardens or a jog along the McCraney Valley Trail. Natural Light pours in from the skylight and through the open staircase filling the home with radiance. With four sunny levels, 3 spacious bedrooms, and 3 bathrooms this home is designed to cater to your family and busy lifestyle.The open concept main floor features a living room with a fireplace, built-in bookshelves and a balcony. The kitchen is complete with stainless steel appliances, quartz countertops and ample storage, while the walkout lower level provides extra space for family gatherings or a cozy movie night. The large rooftop terrace is perfect for entertaining or simply soaking in the view. A home is more than just a place to live; it's where your story unfolds. (id:59911)
Exp Realty
208 - 3465 Rebecca Street
Oakville, Ontario
Excellent Opportunity to Lease Office Space In Oakville's Premier Office/Medical Campus in the Desirable Neighborhood Of Bronte West in Oakville. This modern, and professional environment is the perfect office to establish or grow your business. Close Proximity to QEW, Highway 403, Lakeshore, and Plenty of parking available on site. Building includes use of Common Kitchen and Washrooms. This Upgraded Unit With A Modern Custom Kitchenette Is Located On The Second Floor Of A Two Story Building With An Elevator Which Is Fully Accessible. Surrounded by Industrial Buildings, Retailers, Upscale Residential And Burloak Marketplace. Rent is $2,050 Per Month, Plus HST, Plus Utilities. Building Amenities and Parking Included. (id:59911)
Royal LePage Real Estate Services Ltd.
3029 Burnhamthorpe Road W
Milton, Ontario
Prime location at the corner of HWY 25 and Burnhamthorpe on the Oakville/Milton border. Nearly 3 acres of land with a single family home, offering tremendous potential for living, investing, or redevelopment. Excellent proximity to HWY 407, QEW, Oakville Hospital, shopping and GO station for easy commuting. A perfect opportunity for renovation, new build, or investment in a highly sought-after area. Minutes from major highways and amenities. (id:59911)
Royal LePage Real Estate Services Ltd.
266 Harold Dent Trail
Oakville, Ontario
** Must See** Doesn't Get Any Better Than This. Live - Work - Play All In Oakville, Up & Coming Preserve Oakville. Ultra Rare Corner Commercial Unit, 12' Ceiling Height On Main, Lots Of Windows, Main Floor Approx 1000Sqft Of Finished Space With 5 Sep Rooms, Can Be Used As Offices, Currently Used As Spa. The second floor is approximately 2200 sqft. It has 9 ceilings and 3 balconies. 3 Large Bedrooms, Master On Main, 2 Bedrooms On 2nd Level. Lots Of New Development Coming Up, Condo Being Built Across & a Street Extension To the North. Sep Meters For Top & Bottom. Approx $150K Spent On Main Floor & $30K 2nd. Both Units are leased. The shop rented for $4900 For 5 yerars and the house for $3900, plus utilities. Both tenant and willing to stay. (id:59911)
Royal LePage Flower City Realty
1502 Speers Road
Oakville, Ontario
This is Yard only - secure monitored and fenced in yard space available for vehicles or equipment. Outdoor storage. (id:59911)
Forest Hill Real Estate Inc.
Commercial Unit - 113 East Street E
Greater Napanee, Ontario
Prime office or retail space available in a high-visibility location. This versatile commercial space is ideal for office or retail use. Zoned C3 General Commercial, this property is well-suited for businesses looking for a professional setting or retail storefront in a thriving area. The space is ideal for professional services, corporate offices, coworking spaces, law firms, accounting firms, real estate agencies, or retail businesses that do not require additional plumbing installations. Any tenant requiring additional sinks or specialized plumbing will be responsible for their own build-out. The space is modern and move-in ready, featuring updated flooring, bright LED lighting, an open-concept layout, private offices, and large storefront windows for maximum visibility. The location offers easy access for customers and employees with nearby transit, ample parking, and surrounding residential neighborhoods providing a built-in customer base. This is an excellent opportunity for business owners and retailers looking for an affordable and highly visible space. (id:59911)
Century 21 United Realty Inc.
2207 Elmhurst Avenue
Oakville, Ontario
Welcome To 2207 Elmhurst Ave. Cozy Detached Home With Double Garage Located in Desirable Eastlake Area. 76 x 115 Feet Premium Lot. Spacious Open Concept Kitchen With Breakfast Area Featured Granite Counters, Stainless Steel Appliances, And French Door To Step Out To Large Deck. Open Living/Dining Rooms With Large Windows Maximizing Natural Light And Giving Comfort Space for Enjoyment. Primary Bedroom With Shared 4Pc Radiant Heating Bathroom Ensuite and Huge Walk-In Closet. Large 2nd And 3rd Bedrooms. The 4th Bedroom In Lower With Three Large Windows Can Be Your Gym Room Or Office. Huge Family Room With Built-In Bookcase And Modem Style Fireplace. Separate And Walk-Up Basement Entrance. Pave Stone Interlock Driveway And Side Way To The Yard. Beautiful And Well Maintained Backyard. Fridge (2022), Washer/Dryer(2024). Walking Distance To Top Ranking Oakville Trafalgar High School, EJ James /Maple Grove Public School, Arena, Park, Trails. Minutes To Shopping Mall, 403/QEW Highway. (id:59911)
Homelife Landmark Realty Inc.
2346 Rebecca Street
Oakville, Ontario
Step into a world of modern elegance in this breathtaking Oakville home, perfectly situated just minutes from the tranquil shores of Lake Ontario and spans over 4,000 sq ft of total living space. Thoughtfully designed w/contemporary living in mind, this residence is equipped w/an integrated sound system & pot lights throughout, setting the ambiance for every occasion. Inside, you're greeted by a sun-drenched living room featuring soaring ceilings & floor-to-ceiling windows. As you make your way down the hall, the open-concept family room captures your attention w/its elegant electric fireplace surrounded by fluted wood wall panels & a walkout to the expansive backyard, perfect for unwinding in style. Overlooking the family room is the stylish dining area & chef-inspired kitchen complemented by sleek quartz countertops, built-in appliances that include a custom panel-ready French door refrigerator, & a centre island, complete w/a breakfast bar. The main floor is thoughtfully designed w/convenience in mind, offering a mudroom to keep coats & outside gear organized, plus a chic 2pc powder room. Upstairs, the luxurious primary suit offers pure comfort boasting a spa inspired 5pc ensuite complete w/a freestanding soaking tub, his&hers sinks, & a glass enclosed walk-in shower. The suite is complemented w/a spacious custom walk-in closet ensuring effortless elegance & functionality. The upper level continues to impress w/three additional bedrooms, each thoughtfully designed w/their own baths & ample closet space. The finished basement is an additional level of luxury, featuring an expansive recreation area designed to impress w/a cozy electric fireplace, framed by fluted wood wall panels mirroring the main level's design. The space is further elevated by a sleek wet bar ready to entertain. This level is concluded w/a spacious fifth bedroom & a 3pc bath. Just minutes from Bronte Harbour, Oakville GO, top-rated schools & more, this space is ready to become your perfect home! (id:59911)
Sam Mcdadi Real Estate Inc.
929 Bessy Trail
Milton, Ontario
Well-Maintained Mattamy-Built 4-Bedroom, 4-Bathroom Home with Finished Basement in Milton's Coates Neighbourhood!Located on a quiet street, this home features maple stairs, Brazilian hardwood floors, an eat-in kitchen with quartz counters, maple cabinetry, and stainless steel appliances. Enjoy a cedar deck and hot tub in the backyard.The recently renovated basement with a full bath adds extra living space. Parking for 3 cars and a prime location near Hwy 401, GO Bus, schools, sports centre, and shopping.Don't miss out on this move-in ready home! (id:59911)
Avion Realty Inc.
703 - 3005 Pine Glen Road
Oakville, Ontario
Welcome To A Brand New, Never Lived-In. Stunning 2 BR, 2 Bathrooms Corner Suite! Extremely Spacious And Open Layout 720 Sq Ft plus 45 Sq ft Balcony, Filled With Natural Light , 10Ft Ceilings Throughout, Modern Laminate Floor & Kitchen With Stainless Steel Appliances, Quartz Countertops & Backsplash. Good Size Bedrooms And Closets! Excellent Underground Parking Spot Just Right Next To Your Oversized Locker! This Luxurious Apartment Is Located in a Brand New Modern Boutique Style Building (Only 8 Floors) On Oakville's Historic Old Bronte Road With Beautiful Views Of The Escarpment And Walking Distance To Go Station, Park, Shops, Schools And Moments To HWYS 403, 407 & QEW And Hospital. (id:59911)
Sam Mcdadi Real Estate Inc.
201 - 2481 Taunton Road
Oakville, Ontario
Welcome To New And Beautiful Oak & Co. T2! This Sun Filled And Spacious One Bedroom Plus Den Suite Features An Extra Large Open Concept Living/Dining Room Area, Modern Kitchen With S/S Appliances, Walk-In Closet In The Bedroom, And A Marvelous 4-Piece Bathroom! Minutes To Oakville Hospital, Oakville Go, QEW and 407 Highways, Sheridan College, Amazing Public Schools & More! Future Amenities A Kid Zone, Party Room, Meeting Room, Gym, Games Room, Theatre, Outdoor Pool! (id:59911)
Right At Home Realty
1330 Loon Lane
Oakville, Ontario
Luxury and spacious Brand-New Home for Lease in a Luxury, quiet, convenient community of Joshua Meadows in the heart of Oakville. The premium features in the Sloan Elevation A model include a study room, a mudroom, Modern hardwood floors and high-end porcelain tiles in the foyer on the main floor, with a fireplace in the family room, and elegant solid oak staircases makes it a executive and elegant home ideal for a familythis home unique it boasts of 10-foot ceilings on the main floor and 9-foot ceilings on the second floor. This is a 4-bedroom 4 Washrooms throughout the home, 2 rooms have 3-piece ensuite bathroom ideal for guests. Primary Bedroom bathroom is upgraded with a modern soaker tub, stand-up glass stand-up shower, private toilet area, double sink quartz counter tops, Exceptional curb appeal with premium Stone and masonry finishes. Garage Door with Remote, Close to top-ranked schools, parks, trails, shopping, the Oakville Trafalgar Community Centre, and major highways. Appliances will be provided( Electric Stove,Dishwasher,Fridge, Washer, Dryer), Zebra Blinds and AC will also be installed NO Pets & No Smoking. (id:59911)
RE/MAX Real Estate Centre Inc.
325 - 1105 Leger Way
Milton, Ontario
Modern one-bedroom + Den Condo in Hawthorne South Village Condos. The bright and stylish open-concept unit features a kitchen with stainless steel appliances, quartz countertops, and laminate flooring throughout. Spacious bedroom with a large closet. Versatile den ideal for a home office, kids' playroom or additional bedroom. Includes underground parking and a storage locker. Enjoy a private balcony overlooking green space and a nearby school and pet-friendly building close to shopping, transit, hospitals, and schools. (id:59911)
Royal LePage Signature Realty
207 - 323 Kerr Street
Oakville, Ontario
Move-In-Ready Office Space Available! This Bright And Clean Unit Features A Large Window That Fills The Space With Natural Light. Located On The Second Floor. Building Is Equipped With An Elevator. Total Monthly Rent $2100 + $1250 TMI Plus HST. Please Note That The TMI Covers Water, Heat, Hydro, And Air Conditioning. (id:59911)
Century 21 Infinity Realty Inc.
504 - 1056 Queens Avenue
Oakville, Ontario
Discover comfortable, independent or assisted living at Queens Avenue Retirement Residence. Unit #504 features a full kitchen, a large bathroom with a step-in shower, and three double closets for ample storage. Enjoy large windows with blinds that fill the space with natural light, along with in-suite climate control for both heat and A/C. Designed for safety and convenience, the unit has anti-slip flooring throughout and is equipped with an emergency assistance system. Utilities and cable TV are included. Residents benefit from weekly housekeeping and linen service, designated underground parking, and access to a beautifully landscaped outdoor property with ample seating. Enjoy a private balcony on each floor and a vibrant community offering 3 meals per day and a lovely bistro with a variety of options available. A full entertainment and activity program is included, plus on-site security and emergency response. Nursing care services are available at additional cost, up to and including palliative care. (id:59911)
Century 21 Lanthorn Real Estate Ltd.
415 - 1056 Queens Avenue
Oakville, Ontario
Discover comfortable, independent or assisted living at Queens Avenue Retirement Residence. Unit #415 features a full kitchen, a large bathroom with a step-in shower, and three double closets for ample storage. Enjoy large windows with blinds that fill the space with natural light, along with in-suite climate control for both heat and A/C. Designed for safety and convenience, the unit has anti-slip flooring throughout and is equipped with an emergency assistance system. Utilities and cable TV are included. Residents benefit from weekly housekeeping and linen service, designated underground parking, and access to a beautifully landscaped outdoor property with ample seating. Enjoy a private balcony on each floor and a vibrant community offering 3 meals per day and a lovely bistro with a variety of options available. A full entertainment and activity program is included, plus on-site security and emergency response. Nursing care services are available at additional cost, up to and including palliative care. (id:59911)
Century 21 Lanthorn Real Estate Ltd.
2 - 153 Perth Street
Halton Hills, Ontario
1000 Sq Feet Of Office Space Located In Acton's Industrial Zone. The Low Gross Rent Includes Tmi And Utilities. There Is Lots Of Dedicated Parking, 1 washroom, open concept. Great office for a growing business. Also there is a larger unit for for lease that is 1650 sq ft if looking for a larger space. Well maintained building and Landlord is onsite. (id:59911)
Ipro Realty Ltd.
1 - 153 Perth Street
Halton Hills, Ontario
1650 Sq Feet Of Office Space Located In Acton's Industrial Zone. The Low Gross Rent Includes Tmi And Utilities. There Is Lots Of Dedicated Parking, 2 washrooms, open concept. Great office for a growing business. Also there is another unit for for lease that is 1000 sq ft if looking for a smaller space. Well maintained building and Landlord is onsite. (id:59911)
Ipro Realty Ltd.
209 - 3495 Rebecca Street
Oakville, Ontario
Amazing Office Unit Located In South Oakville. Businesses Looking For A Professional And Functional Office Space. The Condo Unit, Second Floor Unit Features A Bright , Open Concept Area With 3 Private Office Space, Large Window And Excellent Visibility Office. Include 416 Sq Ft Boardroom, Kitchenette With Seating Area, Public Washroom , Elevator And Separate Level Non-Designated Parking. Easy Access To Main Hwy , Public Transportations And Amenities. Total Area 710 Sq Ft Including Common Area, Office 524 Sq Ft. (id:59911)
RE/MAX Real Estate Centre Inc.
807 - 297 Oak Walk Drive
Oakville, Ontario
One bedroom plus den condo with north facing views. One parking spot and one locker included. 655 square feet plus balcony located in the Oak & Co. community close to many amenities including shopping, restaurants, public transit, parks and a short drive to Oakville's main Go station. Minutes to major highways. Modern finishes and functional layout. Stainless steel top of the line appliances. Building amenities include Concierge, Gym, Party/Meeting room (id:59911)
RE/MAX Aboutowne Realty Corp.
1013 - 1450 Glen Abbey Gate
Oakville, Ontario
Incredible opportunity in the Prestigious Glen Abbey Community! Perfect for First-time home buyers, investors & downsizers. Rarely offered 3 bedroom 2 bath with recent renovations! Freshly painted and ready to enjoy! Newly renovated Vanity, backsplash and flooring! Private yard with en-suite locker and extra storage at entrance of the unit. East access to highways, shopping schools, walking paths, GO Train and across from Glen Abbey Rec Centre. **EXTRAS** Extra Storage room on Terrace (id:59911)
Berkshire Hathaway Homeservices West Realty
Royal LePage Real Estate Services Ltd.
168 Nelson Street
Oakville, Ontario
Make Yourself At Home In One of Oakville's Most Sought After Communities! This Immaculate 4+1 Bedroom 5 Bathroom Custom Luxury Home Is Everything You've Been Waiting For w/ Meticulous Craftsmanship Throughout! Gorgeous Dream Kitchen Anchored w/ A Lg Centre Island Featuring Quartz Waterfall Counters, B/I Stainless Steel Appliances, and A Spacious Breakfast Area Overlooking The Backyard. Functional Open Concept Layout w/ 10ft and Open To Above Ceilings Further Solidifying The Epitome of Luxury. Combined Living and Dining Rooms With Double Facing Floor to Ceiling Fireplace. Spacious Office w/ 2pc Powder Room Accompanies This Level + A Main Flr Laundry Room. The Owners Suite Located on The Upper Level Is Designed w/ A Bespoke 5pc Ensuite, Large Walk-in Closet, and Beautiful Vaulted Ceilings. 3 More Spacious Bedrooms Down The Hall w/ Ensuites & Their Own Intriguing Design Details + 9ft ceilings on this level. Professionally Finished Bsmt w/ 11ft Ceilings and Nanny/Guest Suite, 3pc Bath, and Lg Rec Area! Additional Features Include: Pot Lights,, Elegant Hardwood Floors on Main + 2nd Level, Floating Staircase w/ Custom Glass Railing, Illuminated Lighting, Floating Bathroom Vanities, Zebra Shades, Thermador Coffee Machine & More. (id:59911)
Sam Mcdadi Real Estate Inc.
49 James Street
Milton, Ontario
Welcome to this meticulously restored residence that blends historical charm with modern convenience. Located in the perfect spot in Downtown Milton steps from everything you could imagine - tennis courts, outdoor pool, park, trails, shops, restaurants and so much more! This home is beautifully revitalized, originally owned by Samuel Dice and built in the late 1890s (registered in 1908). Highlights include a restored floor-to-ceiling bay window in the Great Room, original pine flooring in the family room, and a restored front door with beveled glass.Key Features: Roof : Main house roof replaced in 2015; Butler's Suite and garage roofs in 2013.Furnace, AC, tankless water heater installed in 2018, with a smart thermostat. WETT-certified Renaissance Rumford wood-burning fireplace (2017) and a gas fireplace in the family room. 6-over-6 windows at the back, 2-over-2 windows at the front showcasing larger panes as a historical symbol of wealth. 10-foot ceilings in the Great Room, kitchen, and foyer; 8-foot ceilings in the rest of the house, with coving throughout and coffered ceilings with recessed lighting in the Great Room. Kitchen with double wall oven, island cooktop, quartz counters, hood, prep sink, farmhouse sink, and breakfast bar. 3 baths, with underfloor heating in the main family bath and master ensuite, which also has a walk-in shower and slipper tub. Primary suite His-and-hers closets, including one walk-in. Double lot with a deeded right-of-way to Mill Street. Survey Completed in 2012. Single-car garage and driveway parking for five cars. Recent Updates: New kitchen, landscaping, and 200-amp electrical service (2023); upgraded plumbing and sewer pipes (2018, 2023). This home seamlessly combines historical features with modern amenities, including AC, endless hot water, and a newly renovated kitchen. Don't miss the opportunity to own a piece of Miltons history with all the comforts of contemporary living! (id:59911)
Royal LePage Meadowtowne Realty
911 - 716 Main Street E
Milton, Ontario
this beautifully upgraded 2-bedroom + den, 2-bathroom corner unit offers 1,005 sq ft (+55 sq ft balcony) of sun-drenched space, with captivating northwest views of the Escarpment. Designed for both comfort and style, the open-concept layout features high-quality plank laminate flooring and cozy broadloom in the bedrooms. The modern kitchen is appointed with rich dark cabinetry, generous storage, and flows effortlessly into a bright living space?perfect for entertaining or relaxing. Step onto the spacious balcony to take in stunning sunsets and fresh air. The primary bedroom is a serene retreat, complete with a 4-piece ensuite and walk-in closet. Both bathrooms feature sleek tiles and tasteful finishes, with thoughtful upgrades throughout. Custom pot lights add warmth and charm. Enjoy premium building amenities, including a rooftop BBQ terrace, stylish party room, meeting space, guest suite, and ample visitor parking. Conveniently located with quick access to Hwy 401/407, just steps from Milton GO, and close to shopping, golf courses, Kelso, organic farms, and more. Includes one parking spot and one locker. (id:59911)
Century 21 Signature Service
2306 - 297 Oak Walk Drive
Oakville, Ontario
Welcome to Suite 2306 at 297 Oak Walk Drive, a luxurious condominium in Oakville's Uptown bedroom includes a generous walk-in closet and serene views. A private balcony provides a Core. This north-facing unit offers modern living space with 9-foot ceilings, creating an open Sheridan College. access to restaurants, shopping, major highways (QEW, 403, 407, 401), Trafalgar GO Train, and concierge, fitness center, party room, and a BBQ lounge area. The location offers convenient tranquil outdoor retreat on the 23rd floor. Residents enjoy amenities such as a 24-hourthat seamlessly integrates the living room and kitchen. The contemporary kitchen is equipped with two-toned cabinets, quartz countertops, and stainless steel appliances. The primary and airy ambiance. The suite features light-colored flooring and an open-concept living area (id:59911)
Ipro Realty Ltd
300 Mcgibbon Drive
Milton, Ontario
Set on a quiet, tree-lined street and backing onto forest, 300 McGibbon Drive blends timeless design with modern versatility and multi-generational comfort.A classic layout begins with a private home office at the front of the house. From there, the formal dining room and adjoining living room create an ideal space for entertaining. The spacious family room features coffered ceilings, a gas fireplace, and large windows overlooking the serene backyard and forest.The white kitchen offers clean, timeless style with an adjoining servery, walk-in pantry, and direct ELEVATOR access. Bright and functional, its designed for everyday ease.Upstairs, all four bedrooms have direct access to a bathroom. The expansive primary suite includes two walk-in closets, a spacious ensuite with soaker tub and glass shower, and private elevator access. A junior primary at the front of the home features its own ensuite, while the remaining two bedrooms share a connected Jack-and-Jill bath.The finished basement offers a large rec room ideal for movie nights or a home gym as well as a fully legal, self-contained one-bedroom plus den apartment with its own laundry, kitchen, and walk-up yard access. Perfect for in-laws, adult children, or rental income.Outdoors, the low-maintenance yard is bordered by mature trees and thoughtfully landscaped for year-round ease.With an elevator connecting all levels, this home offers long-term comfort in one of Miltons most accessible neighbourhoods. (id:59911)
Real Broker Ontario Ltd.
1001 - 3220 William Colston Avenue
Oakville, Ontario
Free Internet! free Parking! Free Locker! Location! Location! Location Brand New 1+1 ( 1 year) 1+1 Bedrooms Modern Concept Condo, corner unit with two balconies @ higher elevation in an Excellent Location of Dundas and Trafalgar area, 1 Bedroom and a Den [can be an office or kids room] Fully Upgraded, Open Concept Very Bright & Spacious Lay Out. Laminated floors throughout, Ultra modern Kitchen. Ensuite Laundry. Building has Gym Room, Media Lounge, Yoga Room, Rooftop Terrace, Bicycle Storage, Pet Wash station & Much More. Very Convenient & Excellent Location, Close To Highways 403, 407, Shopping, Transit, College & Go Station. (id:59911)
Homelife/miracle Realty Ltd
309 - 1440 Clarriage Court
Milton, Ontario
Welcome to 1440 Clarriage Crt - this inviting bright and Spacious home offers 2 Bedroom + Den with 2 full bath. Prime bedroom has huge Walk-in closet with larger windows. The Den can serve as an office, a guest room, or even a kids bedroom. Stunning open concept kitchen with stainless steel appliances opens up to the large living/dining area. The unit includes a private balcony, ideal for enjoying your morning coffee and evening relaxation. This unit is Designed with High End Finishes and Featuring Large Windows, filled with Natural Light and has no carpet throughout with high ceiling. Building amenities include visitor parking, party room, bicycle parking, locker storage and gym. Ideal location close to all amenities. Unit comes with 2 parking spots and 1 locker. (id:59911)
Century 21 Green Realty Inc.
584 Fourth Line
Oakville, Ontario
Spectacular State Of The Art Contemporary Home Situated On A Rare 60X272 Ft Lot And Boasting 6,127 Sf Above Grade W/ 5 Bdrms, 5 Baths & A Beautiful Loft On The 3rd Floor! High End Finishes And Quality Throughout! Sun Drench Primary Living Areas W/ Floor To Ceiling Glass Sliding Doors Leading To Private Decks! Mesmerizing Kitchen W/ Quartz & Natural Wood Counters & B/I Designer Appliances! The Primary Suite On The 2nd Flr Fts Lg W/I Closet & 5Pc Ensuite W/ Heated Flrs. 2nd & 3rd Bdrms W/ Jack & Jill Baths & 4th Bdrm W/ 3Pc Ensuite. Spacious Den W/ Kitchenette & Beverage Fridge. This Residence Fts Hardwood Flrs Throughout, 22Ft Ceilings In Office, 10Ft On Main Lvl, 9Ft On 2nd Lvl & Loft, Multiple Fireplaces, B/I Speakers, Pet Washing Station & More! Enjoy Entertaining Your Guests With Seamless Indoor / Outdoor Flow & 2 Private Decks (Side & Back)! (id:59911)
Sam Mcdadi Real Estate Inc.
1353 Ripplewood Avenue
Oakville, Ontario
Beautiful Sun Filled Home In High Demand Rural Oakville Area, Nice Layout W/ High Ceilings On Main Floor, Open Concept Great Room W/ Gas Fire Fireplace, Spacious Kitchen With Granit Counter. Large Size Breakfast Area Over Looking Backyard, Hardwood Thru -Out, Amazing Large Master Bedroom With 5 Pc Ensuite & Walk-In Closet, Separate office/ Den on Main Floor, Mud room Inside Access From Garage, Great Location For Family, Close To Hospital, Parks, Schools Shopping, and High Ways. (id:59911)
Century 21 Legacy Ltd.
3094 Blackfriar Common
Oakville, Ontario
Step into this immaculate freehold townhouse in charming Rural Oakville, conveniently located near highways 403 and 407 and an array of amenities including major shopping areas, restaurants, cafes, parks and more. As you step inside, you're immediately met with an open concept layout elevated with elegant hardwood floors and large windows that bathe the space in an abundance of natural light. The gourmet kitchen is the heart of this home and not only provides a panoramic view of the living/dining areas, but is also beautifully designed with a large centre island, granite countertops, ample cabinetry space, and a cozy breakfast area with direct access to your backyard deck. Ascend upstairs into your primary suite offering a walk-in closet and a stylish 3-piece ensuite. Three additional bedrooms can be found down the hall boasting large windows, closets, and a shared 4pc bath. For extra convenience, this upper level also boasts a laundry room. For those that work from home or desire a study space for the little ones, the den by the front entrance is the perfect canvas to create this space! Don't delay on moving into this family oriented neighbourhood with close proximity to Oakville's uptown core where all the best amenities can be found. Monthly POTL fee of $78 which covers visitor parking and road fees* (id:59911)
Sam Mcdadi Real Estate Inc.
1207 - 335 Wheat Boom Drive
Oakville, Ontario
Beautiful Bright Unit At Oakvillage Built By Award Winning Minto Communities.!! Incredible West Facing Views! Total: 730 SqFt. Interior 655 Sq. Ft and 75 Sq.Ft Exterior Balcony, Non-Stop Natural Light Shining Through. This Unit Gives You Ability To Entertain With Dining/Living Combined, Yet Separates Your Den (Future Office/Workout Room/Babies Room) From The Entertainment. Den Can Be Easily Converted Into A Second Bedroom. Kitchen Has 1 Year Old Cabinets, Quartz Counters, Appliances And Luxury Laminate Flooring Throughout. Smart Technology Pad For Two Way Video Call To See Guests In Lobby Entrance Or Deliveries. Unmatched Technology That Scans Registered License Plates To Access Garage. Hwy 407 & 403 Right Nearby, All Types Of Shopping Within Minutes, 10 Minutes To Beautiful Downtown Oakville/Lakeshore, Brand New Elementary School Built Down The Street, Trafalgar Hospital, Tons Of Trails And Green Space At Your Doorstep, Golf Courses/Ranges, Sports Complexes & SO MUCH MORE. You Are Minutes From All The Hustle And Bustle Of Oakville. Be Apart Of Oakville's Stunning Community. (id:59911)
Right At Home Realty
2292 Blue Oak Circle
Oakville, Ontario
Exceptional Living Awaits in Westmount, Oakville! Step into the epitome of suburban elegance with this Move-in ready gem, nestled on a serene street in the coveted Westmount area of Oakville. This prime location offers proximity to top-notch schools, vibrant shopping plazas, comprehensive medical facilities, and picturesque trails ensuring convenience at your doorstep. Discover the perfect blend of luxury and functionality in our stunning 4+1 bedroom, 5 bathroom home spanning 2,981 sq ft of meticulously designed space. Every inch of this property has been thoughtfully utilized, boasting a layout that will capture your heart and not waste a square foot. The main floor features soaring 9-foot ceilings and is adorned with wide, high-end engineered hardwood floors, elegant crown molding, ambient pot lighting, and a cozy gas fireplace. The heart of the home is the gourmet kitchen, equipped with a central island, perfect for gathering and entertaining. Recent upgrades include: Hardwood floors (2021). Modern kitchen appliances including range hood, gas stove, and dishwasher (2021). Luxurious granite countertops and stylish backsplash. Water softener and advanced drinking water system (2021). Newly installed roof, AC, furnace, and tankless hot water heater (2022). Exquisite paver interlocking and patio, expertly done in 2020. The fully finished basement offers a versatile nanny or in-law suite, adding even more value and comfort. Experience a home where luxury meets practicality, and every detail adds to an atmosphere of refined living. House Won't Last Long On the Market! Don't miss out on this unparalleled opportunity your ideal home awaits! (id:59911)
Bay Street Group Inc.
2785 Huntingdon Trail
Oakville, Ontario
Fully renovated beautiful home in Clearview, top school district for both primary and high schools, bright and inviting open concept living/dining, modern kitchen with eat-in overlooking backyard, hardwood floors throughout, 3 spacious bedrooms, primary bedroom features 4 pc ensuite bathroom, finished basement with extra renovated bedroom with 3 pc ensuite bathroom. Quiet street. EV charger installed in garage. Minutes to hwy QEW, 403, Go station, restaurant, shopping, etc. (id:59911)
Real One Realty Inc.
402 - 2199 Sixth Line S
Oakville, Ontario
Beautiful sunny 1 bedroom, 1 spacious Living/Din room, 1 bathroom, 1 parking condo in the highly sought-after "The Oaks" Featuring a desirable south exposure. This unit comes with one parking space located underground for your convenience. Enjoy the convenience of en-suite laundry, a spacious master bedroom with a walk-in closet, and a 4-piece bath (id:59911)
RE/MAX Experts
1543 Hilson Heights
Milton, Ontario
Welcome to modern living in this beautifully designed 3-bedroom, 2.5-bath freehold townhouse, perfect for first-time buyers and young professionals. This approx. 1500 sq ft unit offers a bright, open-concept layout with 9 ceilings, large windows, and stylish modern finishes throughout. The second level is the heart of the home - featuring a sleek kitchen with stainless steel appliances, granite countertops, and a convenient breakfast bar, seamlessly flowing into a spacious living and dining area. Sliding doors lead to a large covered balcony, perfect for morning coffee, evening drinks, or using the BBQ. Upstairs, the primary suite offers a private retreat with a walk-in closet and a 3-piece ensuite, and private terrace. Two additional bedrooms are ideal for guests, a home office, or a growing family. The main level includes laundry, inside access to the single-car garage, and an unfinished basement that is perfect for storage. Situated in a quiet, friendly neighbourhood, you're just steps from parks, scenic trails, greenspace, top-rated schools, and everyday essentials. Plus, enjoy easy access to highways, transit, and shopping. With Tarion warranty coverage, this move-in-ready home checks every box. (id:59911)
RE/MAX Escarpment Realty Inc.

