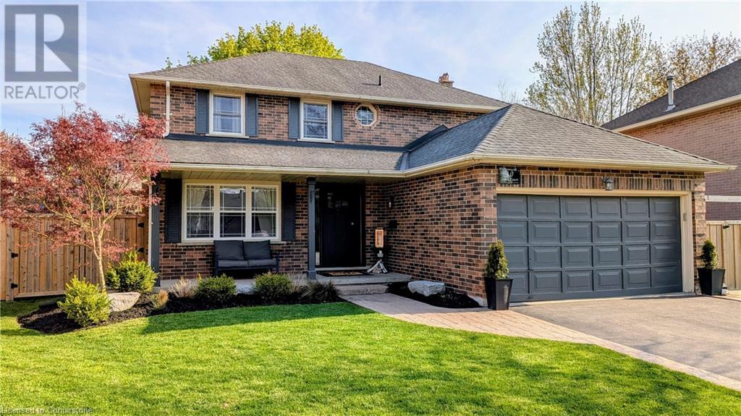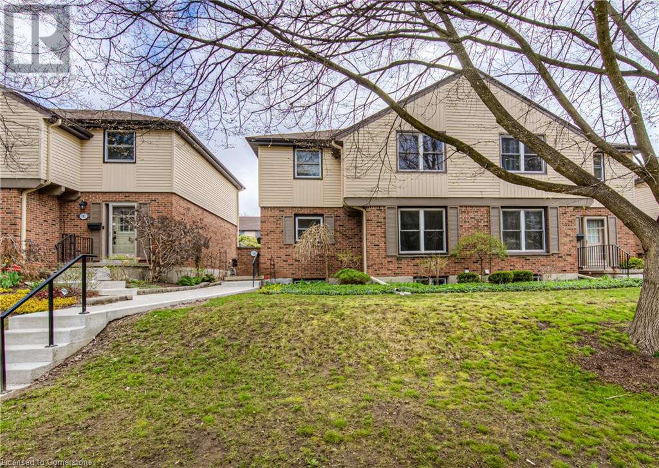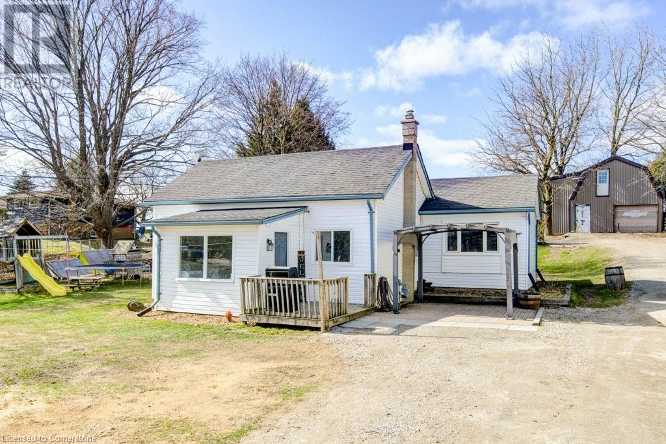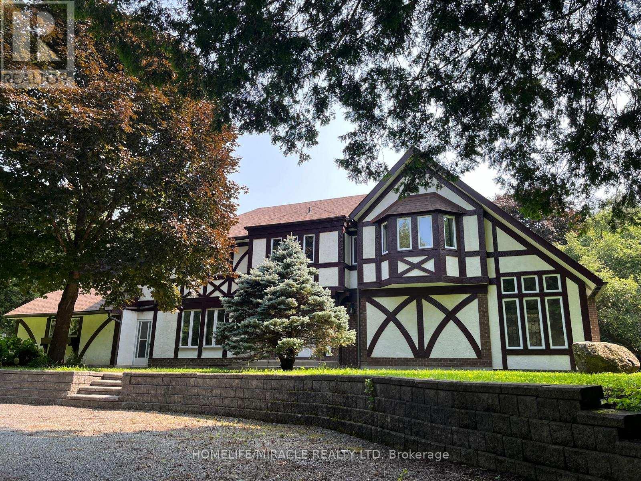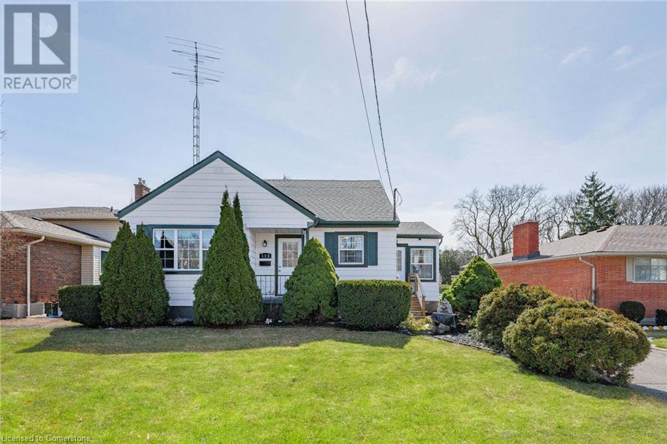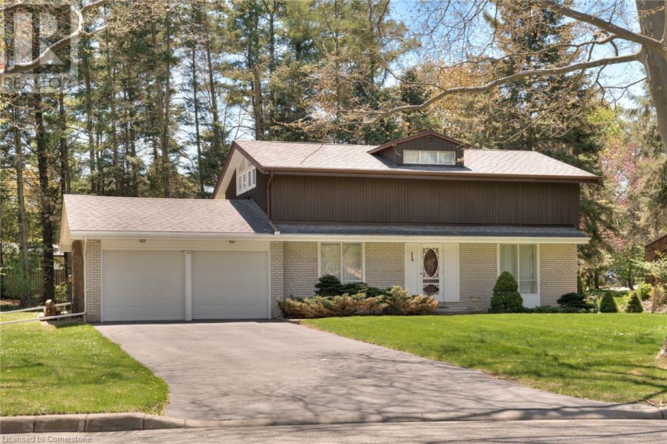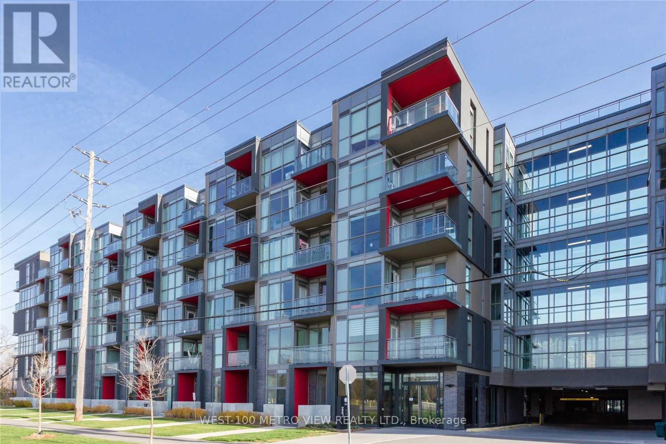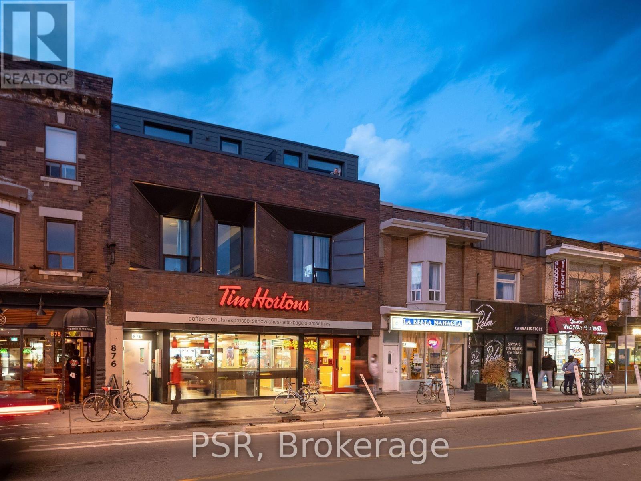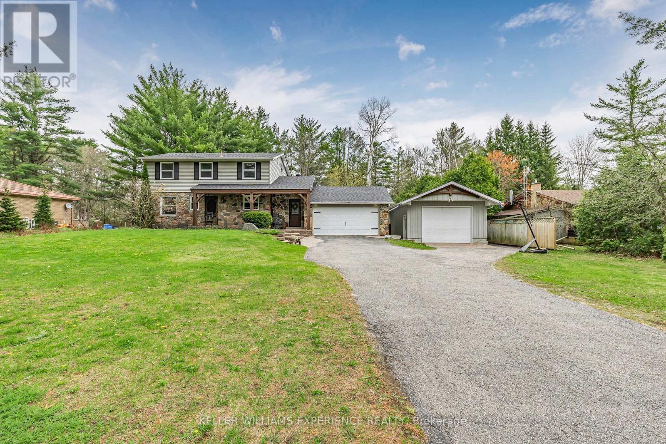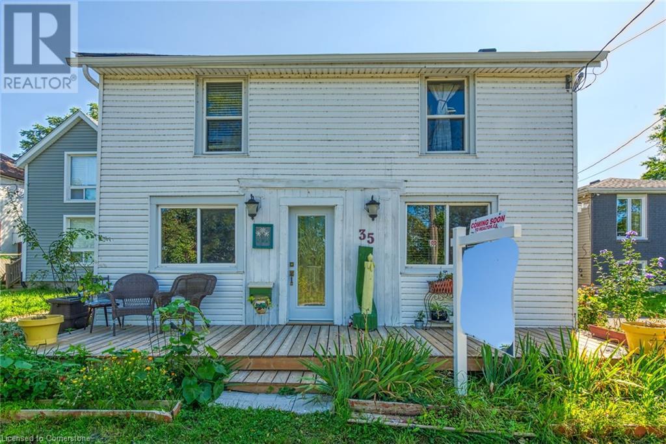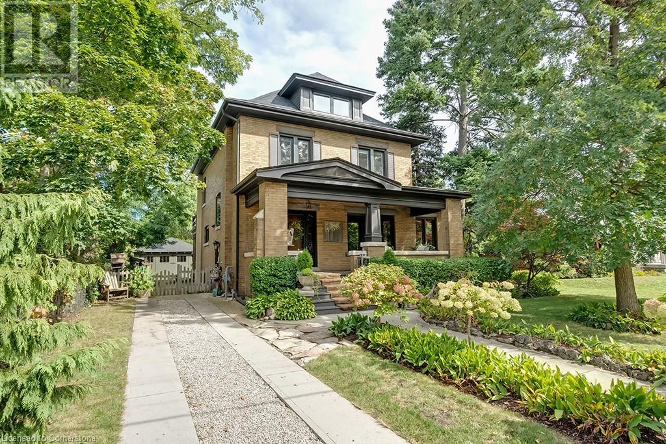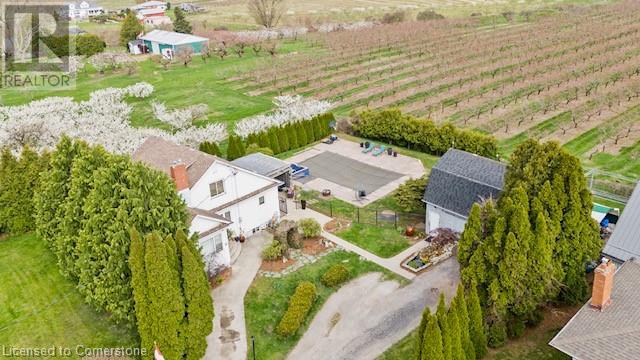36 Rossiter Road
Ingersoll, Ontario
Discover this inviting 2+ 2 bedroom bungalow situated on a quiet street, perfect for families and those seeking a peaceful retreat. This well-maintained home features a spacious main floor and a versatile basement apartment, making it ideal for extended family or rental income. Each level has it's own laundry room and private entrances. Main Floor Highlights: The open-concept living and dining area is filled with natural light, creating a warm and welcoming atmosphere for gatherings. The living room tray ceilings enhance the spaciousness. Two bedrooms, perfect for family living or a home office. The bathroom with a cheater entrance from the bedroom, has a jetted tub and a seperate shower! The attached garage provides easy access to the interior and additional storage options. From the kitchen step out onto the deck that overlooks a serene green space meadow—perfect for morning coffee bird watching or evening relaxation. Basement Apartment Features: Over size windows to allow lots of natural light. The fully equipped basement apartment includes two bedrooms, providing ample space for guests or potential tenants. You're going to love this large new kitchen with is it's lux finishes. Enjoy the privacy of a separate entrance, enhancing the apartment’s functionality and independence. The basement has it's own access to two deck areas, allowing for easy enjoyment of the outdoor surroundings. Nestled on a quiet street, this home offers tranquility while being just minutes away from local amenities, parks, and schools. Don’t miss this unique opportunity to own a versatile bungalow with a welcoming atmosphere and fantastic outdoor spaces. Entire home is freshly painted and move in ready. Schedule your showing today! (id:59911)
RE/MAX Real Estate Centre Inc.
921 Nathalie Court
Kitchener, Ontario
Step into luxury living in the highly desirable Trussler Woods community of Kitchener. This exceptional, newly constructed net zero ready residence is designed for both style and function, featuring four generously sized bedrooms—each with either a private ensuite or direct ensuite access. The interior showcases a refined neutral palette, creating a serene and upscale atmosphere throughout the home. The chef-inspired kitchen flows effortlessly into the open-concept living and dining areas, making it ideal for everyday living and entertaining. Premium finishes, including sleek hardwood flooring and contemporary light fixtures, elevate the aesthetic appeal. Located in a peaceful and family-friendly neighborhood, this home offers easy access to local amenities such as parks, schools, shopping centers, and dining options. This home has over $115,000 in upgrades (id:59911)
RE/MAX Real Estate Centre Inc.
40 Stock Court
Cambridge, Ontario
Welcome to a stunning family home on a desirable court location in Hespeler! Tucked away in a quiet court setting on a generous pie-shaped lot, this beautifully upgraded property offers luxury, space, and unmatched functionality for families of all sizes. This amazing home offers 3 oversized bedrooms & 3 bathrooms, large primary bedroom walk-in closet, spacious en-suite featuring heated floors and walk-in shower, luxury vinyl plank flooring throughout – stylish and easy to maintain, open concept main floor – perfect for entertaining and family living, quartz countertops and custom wood cabinets with pull-out pantry drawers and soft-close hinges, main floor laundry for added convenience, family room with a natural wood-burning fireplace and custom built-in cabinets, amazing kids’ rec room with a rock climbing wall and monkey bars, dedicated workout room, large walk-in cold cellar with ample storage, and a separate entertainment room with electric fireplace and bar rough-in! Step into your private backyard retreat where a massive deck sets the stage for outdoor dining and unforgettable summer gatherings. With a hot tub rough-in already in place, it's ready for your personal spa installation. The spacious grassy area offers ample room for kids and pets to play freely, making it the perfect family-friendly outdoor space. Situated on a rare pie-shaped lot in a prime location just minutes from the 401, this opportunity won’t last long! Don’t miss your chance to own a property that truly has it all – space, style, and functionality. Contact us today to book your showing! (id:59911)
Makey Real Estate Inc.
17 Rosemount Drive
Kitchener, Ontario
Welcome to 17 Rosemount Drive. This lovely 3 bedroom semi-detached home nestled on a quiet street and is move-in ready. Boasting many newer features sure to please. Immaculately kept with beautiful hardwood floors through main floor. Large family room with picture window. Updated kitchen with Granite countertops and plenty of storage. Enjoy outdoor dining on your deck just off your eat-in kitchen while gazing over your recently fully fenced large backyard, ideal for the children and entertaining. Larger than most primary bedroom with double closet and tons of natural light. Lower level features huge rec room complete with home theater projector and surround sound and the list goes on. Newer furnace and air conditioning (2023), newer roof (2021). Owned water heater (2019) Close to all amenities and easy access to highways, this gem has it all. (id:59911)
RE/MAX Twin City Realty Inc.
100 Mcdougall Road Unit# 5
Waterloo, Ontario
ATTENTION FAMILIES AND INVESTORS! They call this a townhome but it's more like a semi-detached home. Either way it is lovely and spacious and really does have everything you need. Situated on a quiet tree lined street, in a great neighbourhood, walking distance to both Universities, Elementary Schools and Secondary Schools (Public & Catholic), Street Transit 2 minute walk, Rail Transit 5 minute walk, Clair Lake 5 minute walk, Ball Diamonds, Tennis Courts and other Recreational Facilities within a 20 minute walk. There really is no need to drive but if you do there are 2 parking spaces right out back. The house itself is move in ready, both the Main floor and Second floor are carpet free and boasts newly installed laminate flooring and has been freshly painted in a warm neutral tone. The main floor hosts a good sized kitchen, separate dining room a large living room and a powder room. The Dining room is perfect for entertaining and hosts a lovely big window allowing light to flood the room. The large Living room hosts a wood burning fireplace to cozy up in front of on those cold winter nights. In the warmer months, go through the sliders to your own private patio for a great place to enjoy your morning coffee, evening BBQ (natural gas) or late night cocktail in complete privacy. Upstairs you will find a spacious Primary Bedroom with an ensuite, two additional generous bedrooms and a full 4 piece bathroom. Head downstairs to your large family room for game nights, you will also find a fourth bedroom and another 3 piece bathroom. Everything you need in a great neighbourhood at a great price. What are you waiting for? (id:59911)
RE/MAX Icon Realty
684743 Hwy 2
East Zorra-Tavistock, Ontario
This inviting 3-bedroom, 1-bath home offers more than 1,200 sqft of living space, perfect for those looking to escape the hustle and bustle without sacrificing convenience. Whether you're a first-time buyer, downsizer, or hobbyist, this property offers a unique blend of comfort, functionality, and rural tranquility. Set against the backdrop of open farm fields, this home truly captures the peaceful essence of country living while still being just minutes from Woodstock and all its amenities — shopping, dining, schools, healthcare, and more. As you arrive, you’ll appreciate the home's unassuming exterior, which opens into a space that is larger than it looks, with an easy, comfortable layout designed for everyday living. The living areas are cozy yet spacious, with lots of natural light throughout. Each of the three bedrooms provides a restful retreat, and the full bathroom is conveniently located and well-kept. What truly sets this property apart is the approx 30x40 shop, ideal for the auto enthusiast, tinkerer, or anyone looking for a dedicated workspace. Complete with a newer car hoist, this outbuilding adds incredible value and flexibility to the home, making it a perfect fit for a hobbyist or small business owner. The large lot offers plenty of room to roam, garden, or entertain, and with open farmland at the rear, you’ll enjoy both privacy and scenic views year-round. Additional highlights include ample driveway parking, potential for further customization, and that unbeatable country feel with all the perks of town just minutes away. (id:59911)
Real Broker Ontario Ltd.
1929 8th Line Road
Ottawa, Ontario
Unique 3,000 sq. ft. English Tudor-Style Country Estate - Embrace the charm and elegance of this one-of-a-kind, 6-bedroom estate, nestled on a sprawling 5-acre property just 20-25 minutes from downtown Ottawa. This beautifully updated home is perfect for those seeking both modern convenience and countryside tranquility. Enjoy approximately 3,000 sq. ft. of thoughtfully designed living space, with recent updates that ensure both comfort and functionality. The property includes a horse stable with a spacious open loft and multiple versatile barns, ideal for hobby farming or equestrian pursuits. A productive, private office area with separate front and back entrances is perfect for those working from home or meeting clients. Recent updates include : New cabinets, quartz countertops, and stainless steel KitchenAid appliances. Updated floors on the entire first level. Pot lights installed throughout the home; freshly painted interiors add a vibrant touch. Upper deck freshly finished, providing a serene outdoor space surrounded by trees for ultimate privacy. A newly added 3-piece bath, main floor laundry (2022), and second-floor laundry (2022). With a layout that seamlessly blends function and charm, this home has been meticulously updated to meet modern needs while retaining its classic appeal. Surrounded by nature, it offers the perfect balance of privacy and accessibility. Some photos are virtually staged. (id:59911)
Homelife/miracle Realty Ltd
513 Speedvale Avenue E
Guelph, Ontario
Welcome to 513 Speedvale Ave E, a charming and well-maintained 3-bedroom bungalow situated on a spacious lot in Guelph’s desirable Riverside Park area! Inside, you’ll find a cozy and functional floor plan featuring a sunlit living room with large windows and warm hardwood floors. The third bedroom is currently being used as a dining room, offering flexible use of space to suit your lifestyle. The eat-in kitchen is well-appointed offering ample cupboard space and a lovely view over the backyard. The beautifully renovated 4-piece bathroom offers a modern vanity and a tiled shower/tub. Upstairs there are 2 large bedrooms with laminate floors and plenty of natural light. Downstairs, the partially finished basement features high ceilings & large windows providing the perfect canvas for future expansion—ideal for a rec room, home gym or workshop. Key updates include newer roof and windows (2015), modern exterior doors, backyard storage shed and a large work shop. The lot offers ample outdoor space for entertaining, gardening or play with a private feel and mature trees surrounding the property. Situated minutes from parks, schools, shopping and transit, with easy access to Guelph’s vibrant downtown and commuting routes, the convenience is unbeatable! (id:59911)
RE/MAX Real Estate Centre Inc.
32 Newman Drive
Cambridge, Ontario
Welcome to 32 Newman Drive! This thoughtfully maintained home is located in a prestigious West Galt neighborhood on a large .36-acre lot. Inside, you'll find a spacious living room with a fireplace, a formal dining room, and a bright kitchen with plenty of natural light. The sunroom provides a quiet space for enjoying your morning coffee. The upper level has four comfortable bedrooms, offering ample room for family or guests. The unfinished basement provides great potential for a home office, gym, or an additional living area. Parking is convenient, with a 6-car driveway and a 2-car attached garage. The large back yard features mature trees, providing privacy and space for outdoor activities. Great location, close to river trails, schools, public transit, Highway 401, the Gaslight District, and the Hamilton Family Theatre, offering convenient access to dining, shopping, and entertainment. Contract your Realtor to book a private showing of this home! (id:59911)
Grand West Realty Inc.
654 Champlain Boulevard
Cambridge, Ontario
Welcome to this beautifully maintained backsplit in the heart of East Galt, Cambridge—where comfort, style, and functionality come together seamlessly! This carpet-free gem offers everything a family could want, including a gourmet kitchen with modern finishes perfect for the home chef, and a cozy family room that invites you to relax and unwind. One of the standout features of this home is the fully finished basement apartment—complete with its own entrance—ideal for extended family living or as a mortgage helper for added flexibility and value. Set in a peaceful, family-friendly neighbourhood with easy access to schools, parks, shopping, and transit, this home is truly a rare find. Don’t miss your opportunity to own a home that offers space, income potential, and timeless appeal in one of Cambridge’s most desirable communities! (id:59911)
Corcoran Horizon Realty
511 - 5 Rowntree Road
Toronto, Ontario
This Spectacular 1287 Sq Ft 2+1 Bedroom, 2 Full Baths, 2 Parking Spaces & Locker In This Beautifully Landscaped Platinum On The Humber Has 24-Hour Security Gated Complex. Enjoy The Huge Savings As Your Cable and Internet Service, Heat, Hydro, Water, and Central Air Is All Included In Your Maintenance Fee! This Unit Overlooks The Humber River & Rowntree Mills Park. Enjoy Your Morning Coffee From Your Kitchen, Dining Room, Or Balcony While Taking In This Unobstructed, Breathtaking View. The Park Is Your Backyard. Use The Gym For Your Exercise, Or Walk, Jog, Run, Or Bike Ride The Humber Trail To Lake Ontario. Other Amenities Intl: Indoor & Outdoor Pools, Hot Tub, 4 Tennis Courts, Squash Court, Games Room, Party Room, And Of course, Visitors Parking. Easy Access to Finch LRT (Almost Complete), York U, Guelph-Humber U, Humber College, Pearson Intl, Hwys 407, 400, 401, 427, 27 & All Major Shopping. (id:59911)
Homelife/miracle Realty Ltd
501 - 4655 Metcalfe Avenue
Mississauga, Ontario
Prime Location in the Heart of Erin Mills!Welcome to Erin Square by Pemberton Group, where style meets convenience. This stunning 2-bedroom + den, 2-bath suite boasts a bright, open-concept layout designed for modern living.With two full bathrooms and a flexible den, it offers the perfect blend of comfort andfunctionality. Ideally situated just steps from Erin Mills Town Centre, residents enjoy easyaccess to premier shopping, dining, top-rated schools, Credit Valley Hospital, and majorhighways 403 & 407. This vibrant community features resort-style amenities, including a 24-hour concierge, guest suite, games room, childrens play area, rooftop outdoor pool, BBQterrace, lounge, state-of-the-art fitness centre, pet wash station, and more. A must-see homein a truly exceptional locationcome experience it for yourself! (id:59911)
Retrend Realty Ltd
B208 - 5240 Dundas Street
Burlington, Ontario
Welcome to modern townhouse-style living in the heart of Oakville's sought-after Uptown Core! This unique 2-storey, ground-floor condo offers the perfect blend of condo convenience and the spacious feel of a townhome. Featuring 2 bedrooms and 2 full bathrooms, this bright and beautifully maintained suite boasts an open-concept main floor with soaring ceilings, floor-to-ceiling windows, and a walk-out patio, ideal for indoor-outdoor living. The modern kitchen is outfitted with stainless steel appliances, quartz countertops, and sleek cabinetry, flowing effortlessly into the combined living and dining area perfect for entertaining or relaxing. Upstairs, youll find two generously sized bedrooms, including a primary suite with large windows. The second bedroom with a spacious open balcony, full 4-piece bath and in-suite laundry provide ample space for family, guests, or a home office. Enjoy in-suite laundry. Residents have access to excellent building amenities including a gym, rooftop terrace, party room, sauna, and more. Just minutes from shops, cafes, parks, schools, transit, and major highways, this location offers urban living with a suburban feel. Perfect for professionals, young families, or downsizers seeking low-maintenance living with a touch of luxury. (id:59911)
West-100 Metro View Realty Ltd.
53905 John Street
Richmond, Ontario
EXCEPTIONAL RANCH HOME WITH A PRIVATE BACK YARD AND SHOP ON DEAD END STREET . Upon arriving in the large paved driveway you will see a large garage and an expansive landscaped lot. Entering the front door you will find a living room . You then go in to the kitchen with stainless appliances and a back door to a mud room and a large rear deck. Beside the kitchen is the dinning room. Down the hall you have 3 bedrooms and a bathroom. Going down stairs there is a rec. room, office area, bathroom, mechanical room, 2 other large rooms and lots of storage . !!!!!! BOOK YOUR PRIVATE SHOWING OF THIS FAMILY HOME NOW AND DON'T MISS OUT !!!!!! (id:59911)
Peak Peninsula Realty Brokerage Inc.
204 - 876 Bloor Street W
Toronto, Ontario
Location, Location, Location! Just a 2-minute walk to Ossington Station this is city living at its best. This stylish one-bedroom unit features modern, thoughtfully selected finishes, a spacious open-concept layout, and an oversized balcony perfect for morning coffee or evening wind-downs. Enjoy the convenience of en suite laundry, ample storage, and a bright, airy vibe with large windows letting in natural light. You're steps from some of the best restaurants, cafes, and shops along Bloor and Ossington. Whether you're commuting downtown or exploring the West End, this location checks every box. Covered parking is available for an additional $200/month. (id:59911)
Psr
31 Lawrence Avenue
Springwater, Ontario
RURAL TURN-KEY HOME WITH DETACHED HEATED 20X30 SHOP AND BACKYARD OASIS WITH INGROUNG POOL. Welcome home to a beautifully maintained, turn-key home set on a fully fenced lot. This property boasts a stunning inground pool complete with a winter safety cover perfect for summer fun and easy off-season maintenance. You'll also enjoy a pool house with electrical and heating, and a 20' x 30' heated shop featuring a drive-through door to the backyard and a 40-amp panel ideal for hobbyists or contractors. An additional storage shed provides even more room for your tools and toys. Step inside to discover a thoughtfully designed interior with a large eat-in kitchen, complete with newer countertops (2021), gas stove, ample cabinetry, a pantry, and a breakfast bar. The oversized mudroom offers custom cubbies and convenient inside access to the attached double car garage. A main floor powder room and flexible office/bedroom make the space both functional and accommodating for main floor living. The bright, open living area is highlighted by a cultured stone fireplace and a panoramic window that frames views of your private backyard paradise. Upstairs, you'll find three spacious bedrooms that share a beautifully updated 4-piece bath. The oversized primary suite includes a walk-in closet for added luxury. The finished walk-out basement features a sunny recreation room, a laundry room with storage and countertop space, and seamless access to the rear yard, perfect for entertaining or enjoying quiet evenings. Do not miss your opportunity to own this exceptional property in the desirable Anten Mills community. (id:59911)
Keller Williams Experience Realty
452 Champlain Road
Penetanguishene, Ontario
Lake View & Development Potential! Charming cottage with a clear indirect view of the lake, offering the perfect blend of tranquility and convenience. Ideal for relaxing getaways or year-round living in a picturesque, friendly town. With potential to build two cottages (minor variance required), this property is a great opportunity for investors, builders, or families looking to create a private retreat. Enjoy the peaceful surroundings, close-knit community, and the beauty of lakeside living all just a short drive from the city. (id:59911)
Royal LePage Your Community Realty
35 Canal Bank Road
Port Colborne, Ontario
Located in the heart of Port Colborne, this is a well maintained century home overlooking the canal on a quiet, dead-end street with beautiful canal views from almost every window! While maintaining a timeless aesthetic and old world charm, this home has new flooring, new driveway, new kitchen with granite countertops, and new custom doors. Insulated walls and roof. Outside the large backyard is fully fenced, with 2 sheds and plenty of room for future recreational plans. The 3 season sun room enjoys plenty of natural light. This property is close to Splashtown water park and two public beaches Move-in ready with easy highway access -Other room - there is an ante room outside the primary bedroom with a walk-in closet. (id:59911)
Century 21 Heritage Group Ltd.
389 Torrance Street
Burlington, Ontario
Stunning century home just steps from downtown Burlington! This charming 4-bedroom, 2.5-bath beauty showcases stunning details throughout, including refinished hardwood flooring, rich wood trim, and solid wood doors. The kitchen is equipped with Heartland appliances, including a six-burner gas stove, and marble countertops. A sunken family room offers heated floors and a cozy wood-burning fireplace with a walk out to the back deck, while the formal living and dining rooms are perfect for entertaining. The second level features three spacious bedrooms, one with a walk-out terrace overlooking the lush backyard, plus a 4-piece main bath. The third-level suite offers a walk-in closet and luxurious 4-piece ensuite bath perfect for a nanny suite or teenager retreat. With two driveways accommodating up to 5 cars, a carriage-house-style 2-car garage, and an unspoiled lower level with side entrance, this home has future in-law suite or income potential. Beautifully landscaped, a cozy front porch and close to schools, parks, Lake Ontario, Spencer Smith Park, The Art Center, and all of downtown Burlington's shops and restaurants. An absolute must-see! (id:59911)
Royal LePage Burloak Real Estate Services
5331 Greenlane Road
Beamsville, Ontario
Expansive & Private Retreat with Stunning Views Welcome to this spacious and private 120’ x 150’ lot, offering the perfect balance of seclusion and convenience with municipal amenities at your doorstep. This versatile home features 4 bedrooms (2+2) and 2 full bathrooms, with a unique layout that maximizes functionality and potential. The grand entryway boasts vaulted ceilings and skylights, creating a bright and inviting space ideal for a sunroom, sitting area, or home office—the choice is yours. The main floor offers luxury vinyl flooring throughout, a gas fireplace for cozy ambiance, and a spacious eat-in kitchen with a peninsula, gas cooktop, built-in oven, microwave, and ample counter space. Two bedrooms are on this level, including a primary suite, though one can easily be converted into additional living space to suit your needs. A 4-piece bathroom completes this floor. Upstairs, you'll find two generous sized bedrooms with new Berber carpet, plus a bonus room that can serve as a cozy den or a future bathroom renovation. Step outside to your backyard oasis, featuring a large covered sitting area, a 20' x 40' heated saltwater pool and an overflow tiled hot tub, perfect for relaxation and entertaining. The detached garage (Hip Barn) includes a bonus loft space with breathtaking views of endless orchards, vineyards, and the lake—ready to be transformed into a studio, guest suite, or retreat. The garage also includes a workshop with a 60-amp panel. With parking for 8+ vehicles and quick highway access, this home is conveniently located near all essential amenities. Whether you're looking for a family retreat or a forever home, this property offers endless possibilities to customize and make it your own. Don't miss the opportunity to own this one-of-a-kind home! (id:59911)
RE/MAX Escarpment Realty Inc.
1705 Upper Wellington Street
Hamilton, Ontario
Welcome to 1705 Upper Wellington, a STUNNING turn key forever home. This family home boasts three oversized bedrooms, a Chef's kitchen with a stunning island and gorgeous granite countertops, and views to large fenced yard (deck stairs 2024) 9 FT ceilings; naturally creating a wow factor upon entry. The master bedroom is absolutely beautiful with an ensuite you will fall in love with, and a walk in closet of your dreams. This home is immaculate from top to bottom. The lower level is completely finished with impressive finishes (vinyl floors 2024), a large bathroom, SAUNA and sump pump (2024 sump pump install). This home is situated on the central mountain close to all amenities and public transportation, making it the commuters dream property. (id:59911)
RE/MAX Escarpment Realty Inc.
2001 - 9085 Jane Street
Vaughan, Ontario
One Bedroom 2 Washroom Unit With Excellent Functional Layout At Prestigious 'Park Avenue Place' New Condo In The Heart Of Vaughan. Across From Vaughan Mills. Walk out To Your Balcony And Enjoy Fantastic Unobstructed Views. Upgrades Include Laminate, Mosaic Glass Backsplash, Glass Shower Stall And Rainfall Shower Head, Built-In Microwave Opening. Stone Countertops,S/S Appliances. Minutes To Highway, Public Transit, Shopping Center, And 24Hrs Concierge. (id:59911)
Homelife Landmark Realty Inc.
211 - 11611 Yonge Street
Richmond Hill, Ontario
Modern Luxury Boutique condo On Yonge Street. Welcome to this elegant 8-storey low-rise residence offering a spacious 1-bedroom plus separate den layout with soaring 9-foot smooth ceilings. Enjoy breathtaking, unobstructed views and a sleek modern kitchen with a generous breakfast bar-perfect for everyday living and entertaining. This unit includes 1 parking spot and 1 locker for added convenience. Located in a vibrant, well-established community just minutes from transit, major highways, retail, top-rated schools, and more. (id:59911)
Century 21 Heritage Group Ltd.
5 Pridham Place
New Tecumseth, Ontario
Nestled in the charming city of Tottingham, this stunning all-brick home offers a perfect blend of elegance and comfort. Boasting a Walk out Basement, four spacious bedrooms and three modern washrooms, this beauty is designed to accommodate families of all sizes. With exterior and interior potlights, a new water softener, stainless steel appliances, shutters throughout, an over-sized mud room and 2 Garage Door Openers; The timeless brick exterior exudes classic appeal while the interior features an open floor plan that invites natural light throughout makes all your dreams come true... Whether you're entertaining guests in the expansive living area, Dream backyard or enjoying quiet family time in the cozy dining space, this home provides the ideal backdrop for making cherished memories. Don't miss the opportunity to own this beautiful home in a desirable neighborhood! (id:59911)
Homelife/miracle Realty Ltd


