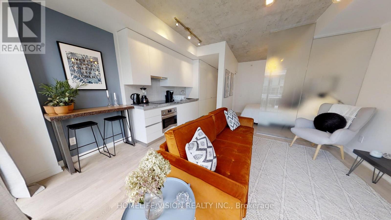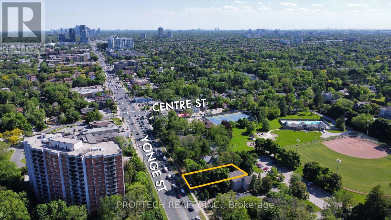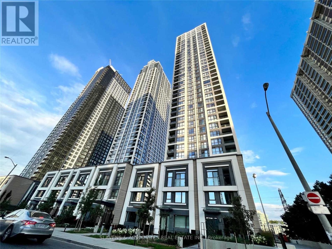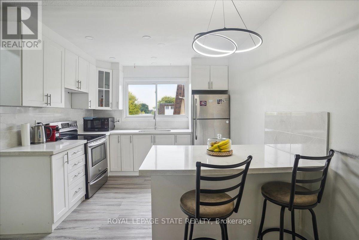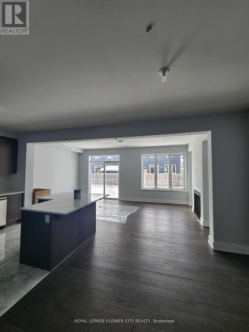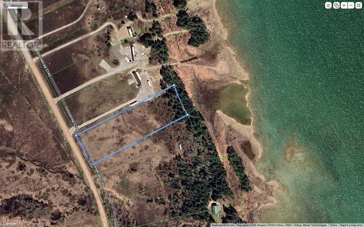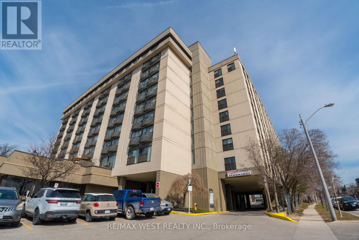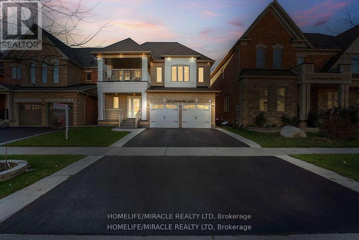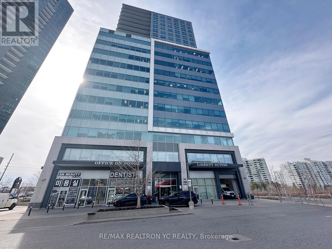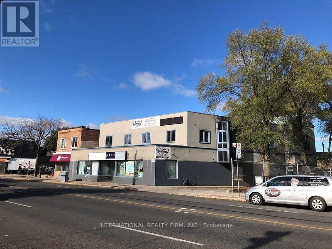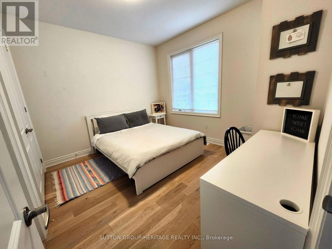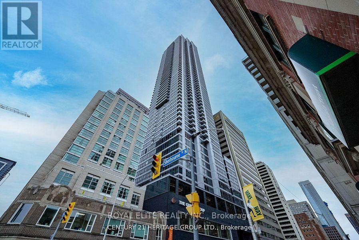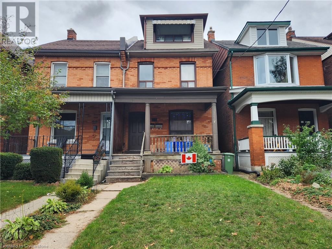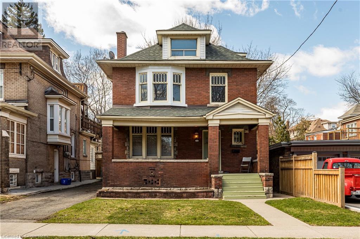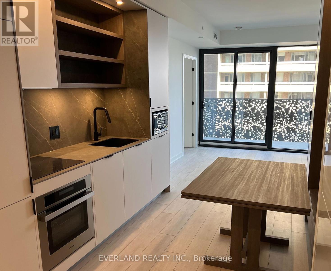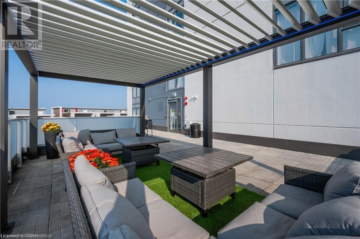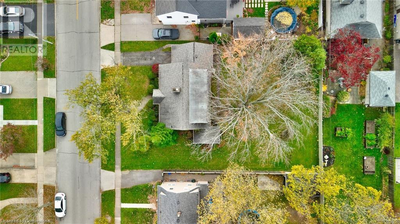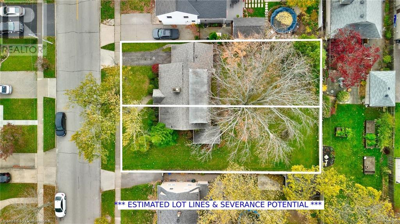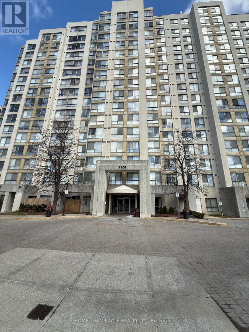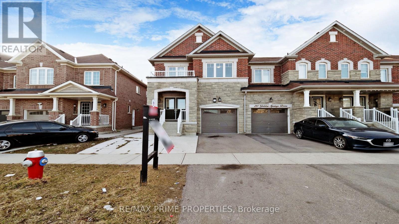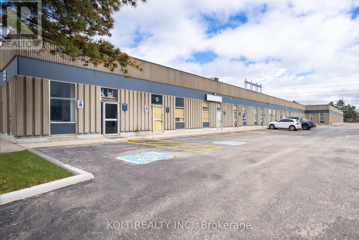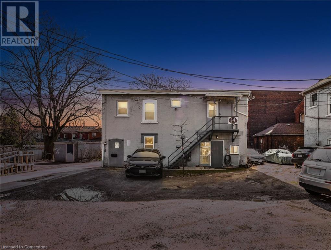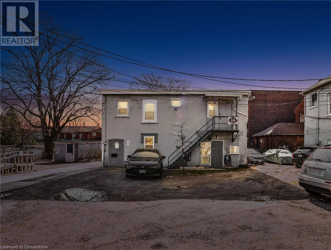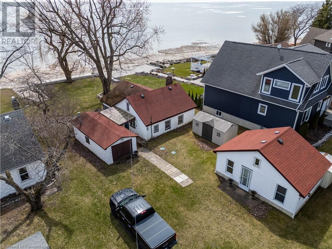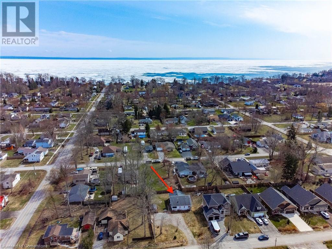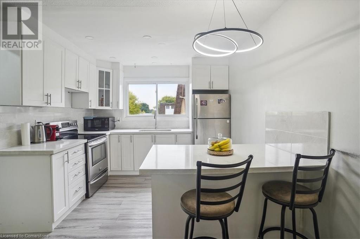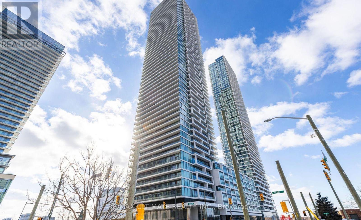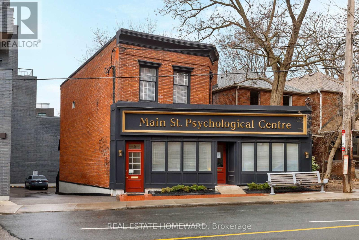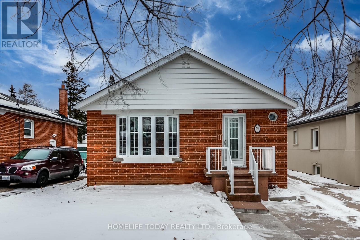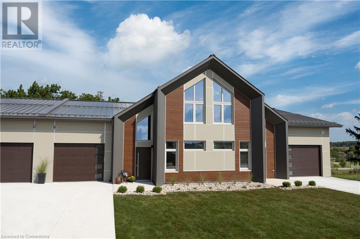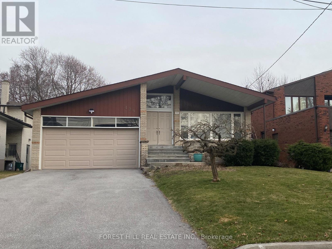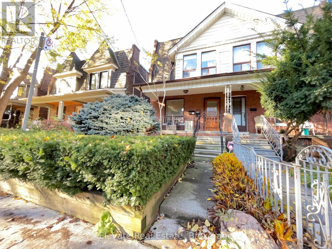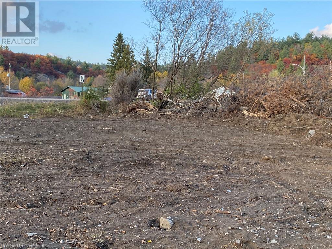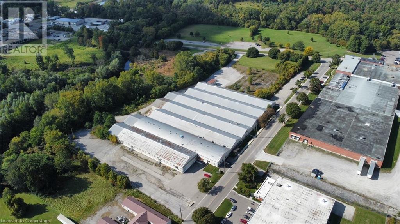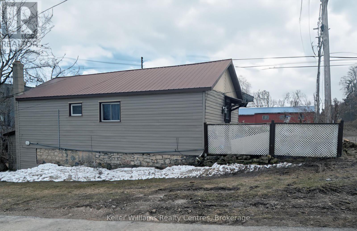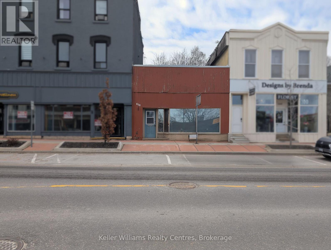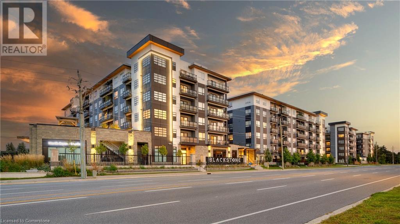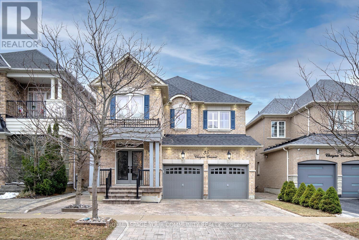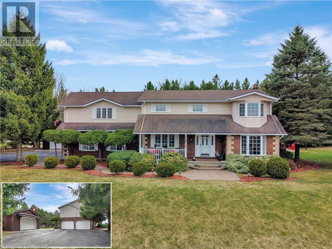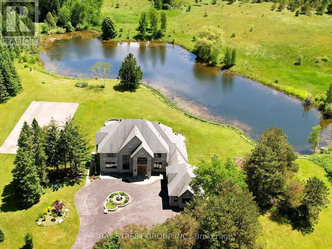621 - 629 King Street W
Toronto, Ontario
Welcome to this Bright unit in the Thompson Residence; All that's missing is you ! Open The Door To This Fully Furnished 1 Bedroom Unit. Toronto Living Space Located In The Heart Of Fashion District. Fall In Love With Its Tasteful Contemporary Decor And Inviting Nature. The Kitchen Stands Out As One Of This Unit's Key Features With Its Stainless Steel Appliances. The Kitchen Is Modern And Opens Up The Living Space. The Modern Bathroom Is Spotless And Decorated Beautifully. The Bedroom Greets With An Exposed Loft Ceiling, And Open Space. North Facing Unobstructed View And Exceptionally Bright Unit ! King St W Living At Its Finest: Steps To Ttc, Restaurants, Bars, Parks, And Shopping. Close Proximity To Gardiner. Building Amenities Include: Gym, Concierge, Guest Suites, & Party Room. (id:59911)
Homelife/vision Realty Inc.
#216 - 365a Wilson Avenue N
Toronto, Ontario
Great Location: The second-floor office space is in a prime location in Wilson Plaza. Walking Distance To Bathurst And All Amenities, Transit, Restaurants, Supermarket, and All Office Uses Allowed This Unit Will Rent Fast. (id:59911)
Adenat Real Estate Ltd.
7808 Yonge Street
Vaughan, Ontario
Rare Opportunity for all Investors to own a PRIME Location on Yonge St with direct access from Old Yonge to Yonge. All Building Plans Available. 7808 Yonge St features nearly 10,000 square ft. The proposed site plan is to construct a 2 Storey, 2 Unit dwelling building, with 3 Designated parking spaces and a driveway connecting Yonge Street with Old Yonge Street. Dwelling Unit 1 will feature a total Gross floor area of over 3500 sq ft and 2 Interior Garage Spaces, 4 Bedrooms, 4 Washrooms and a 347.74 sq ft Deck. Dwelling Unit 2 will have a total Gross floor area of nearly 2000 sq ft and feature 3 Bedrooms and 2 Bath Units with a completely open concept main level. Also, a unique opportunity to construct your own Personal Dream Home. Surrounded by multiple Multi-Million dollar properties. Don't miss this chance! (id:59911)
Proptech Realty Inc.
1132 - 5 Mabelle Avenue
Toronto, Ontario
Beautiful Tridel Built Luxury Condo. Steps from Islington Station. Fantastic Open Concept Living with Large Den that can be used as an Office or 2nd Bedroom. West Facing with ample sunlight. Top Class Amenities including Gym, Pool, Basketball Court and More. Minutes to Sherway Garden, Ikea, Costco and so much more. (id:59911)
Slavens & Associates Real Estate Inc.
12 - 36 Greendale Drive
Hamilton, Ontario
Welcome to the perfect family home nestled in the heart of West Mountain in Hamilton! This stunning 3-storey townhome boasts modern elegance and functional design, perfect for families and professionals alike. Enjoy an open-concept layout with abundant natural light flooding through large windows & private balcony overlooking greenspace, perfect for your morning coffee or evening relaxation. The airy living room seamlessly connects to a contemporary kitchen equipped with breakfast bar, stainless steel appliances, granite countertops, and white shaker style cabinetryideal for culinary enthusiasts. This home features 3 generously sized bedrooms, with each room offering comfort and privacy, making it perfect for family living or hosting guests. The lower level includes a convenient flex space that can be transformed into a home office, gym, or playroom. You'll also find a laundry room equipped with modern appliances. The well-maintained communal green space offers additional outdoor areas for leisure and recreation. Situated in a friendly neighborhood, you'll have easy access to top-rated schools, parks, shopping centers, and public transit. With a single-car garage and additional driveway space, parking will never be a hassle. This exquisite townhome is not just a place to live; it's a lifestyle. Don't miss your chance to own this beautiful property in one of Hamilton's most sought-after areas. Schedule a viewing today! (id:59911)
Royal LePage State Realty
726 Rouncey Road
Ottawa, Ontario
Tastefully upgraded 3-bedroom, 3-bath executive townhouse in Kanata. it offers tremendous functional living & entertaining space! features a sun-filled open-concept main level- spacious kitchen w/ breakfast bar quartz countertops & quality appliances: formal dining & Living areas w/ fireplace, patio door access to the backyard: convenient powder room & garage access. the upper level offers 3 spacious bedrooms, including teh principal w/ 5-pc ensuite & walk-in closet. The family bath & convenient laundry room complete the space. The finished basement offers a large family room, utility room, & storage. Tasteful finishes, including WOOD & Ceramic flooring. Nestled in a community where pride of ownership prevails, & close to transit, recreation, shopping, dining, & schools.. (id:59911)
Royal LePage Flower City Realty
Lot 6 Goosecap Crescent
Gore Bay, Ontario
Here is your chance to own a waterfront property on Salmon Bay, right off the north channel of Lake Huron. This rectangular 2.39 acre lot is a great place to build your 4 season or off grid home or cottage. There is a park and boat launch down the street and just 30 minutes from the town of Gore Bay. Situated on a 4 season road this quiet location is close enough to all your needs but far enough away to be peaceful and ultra quiet. (id:59911)
Red And White Realty Inc.
629 - 2737 Keele Street
Toronto, Ontario
Welcome to 2737 Keele St. - This Unit Features 608 Sq.ft, 1 Bedroom 1 Bath with Ensuite Laundry, Including 1 Parking & 1 Locker with 24 Hour Concierge. Open concept Floorplan, nicely well kept! You'll find yourself close to schools, parks, Humber River Hospital Across Street, Tim Hortons, Shoppers Drug Mart, and access to the conveniences of everyday life. Commuting? No problem! T.T.C. @ Doorstep, 1 Min bus ride To Subway! Located Next To 401/400/427/Airport. (id:59911)
RE/MAX West Realty Inc.
629 - 2737 Keele Street
Toronto, Ontario
Are you a first-time homebuyer? Look no further! - Perfect for First-Time Buyers or Investors! This Unit Features 608 Sq.ft, 1 Bedroom 1 Bath with Ensuite Laundry, Including 1 Parking & 1 Locker with 24 Hour Concierge. Open concept Floorplan, nicely well kept! You'll find yourself close to schools, parks, Humber River Hospital Across Street, Tim Hortons, Shoppers Drug Mart, and access to the conveniences of everyday life. Commuting? No problem! T.T.C. @ Doorstep, 1 Min bus ride To Subway! Located Next To 401/400/427/Airport. (id:59911)
RE/MAX West Realty Inc.
162 Leadership Drive
Brampton, Ontario
Discover the charm of 162 Leadership Drive, a stunning ravine lot with a walkout basement in the highly sought-after Credit Valley neighborhood. This impressive home boasts nearly 4,100 sq. ft. of living space, offering breathtaking ravine and backyard views of the surrounding wooded landscape. The upgraded kitchen features elegant quartz countertops, while the washrooms were renovated just a few years ago. Enhancing the homes curb appeal are new garage and entrance doors. The main floor showcases 9-foot ceilings, thoughtfully designed to maximize natural light, creating a warm and inviting atmosphere ideal for both relaxation and entertaining. The upper level offers spacious and well-appointed rooms, emphasizing comfort and practicality. A standout feature of this home is the fully finished, builder-built walkout basement, complete with an in-law suite, a separate side entrance, a full bathroom, a den, and a generous living area providing privacy and versatility for various living arrangements. Conveniently located near top-rated schools and essential amenities, 162 Leadership Drive blends luxury and tranquility seamlessly. Additional features include an owned security system, an underground sprinkler system, and a newly installed Leaf Filter Gutter. Don't miss the opportunity to own this exquisite home schedule your private viewing today! Home Inspection Report Available. (id:59911)
Homelife/miracle Realty Ltd
307 - 7191 Yonge Street
Markham, Ontario
Don't miss out on this rare opportunity to own both a property and a well-established chiropractic clinic located in an upscale professional office building in the World on Yonge complex with very high foot traffic and convenient access to 3 levels of underground parking. The future Yonge & Steeles subway extension will further enhance the long-term value of this location. This unit is perfect for both owners and investors as it offers four separate offices within 812 square feet, and can also be converted to other professional uses to meet a variety of business types and preferences. (id:59911)
RE/MAX Realtron Yc Realty
1576 Kingston Road
Toronto, Ontario
Ground Floor Commercial Unit With Good Exposure On Busy Kingston Rd. Ideal For Many Uses. Space Has Been Upgraded Ready To Move In. (id:59911)
International Realty Firm
Room - 2524 Orchestrate Drive
Oshawa, Ontario
Perfect for a Female Student - 1 Furnished Bedroom + Large Semi-Ensuite Bathroom (shared with another female student) in this Quiet Upscale Home in North Oshawa. Internet, Utilities, Use of Kitchen and Laundry Included. High Demand Windfields Neighbourhood. Close to Schools, UOIT, Durham College, Transit, Shopping, Parks, Hwy 407 & 412. Landlord is a Friendly Lady- Prefers a Female Student. Very Comfortable and Clean Home with No Young Kids or Pets. (id:59911)
Sutton Group-Heritage Realty Inc.
5307 - 395 Bloor Street
Toronto, Ontario
New Rosedale On Bloor Condos offers stunning city and Rosedale views from this 53rd-floor, North East unit. Featuring 2 bedrooms, 2 bathrooms, and an open, sun-filled living space with 9-foot ceilings & floor-to-ceiling windows, it includes top-notch stainless steel appliances, quartz countertops, and spa-like bathrooms. Residents share a fitness center with the Hilton Hotel and enjoy five-star amenities like an indoor pool, gym, outdoor terrace, and 24-hour concierge.Conveniently located near Sherbourne subway station, Yonge & Bloor, Yorkville, and the University of Toronto, with easy access to the DVP and major transit routes. Modern Cabinetry And Kitchen, Brand New Appliances. (id:59911)
Royal Elite Realty Inc.
25 Gladstone Avenue
Hamilton, Ontario
Well maintained LEGAL 2 family property with fantastic long term tenants! Furnace/AC new Dec 2020. Spacious main floor unit has 2 bedrooms (or one and a den), high ceilings and sliding door to walk out backyard and deck (will be vacant June 1st)! In suite laundry and one private parking spot. Upper unit offers 1 bedroom plus a den, 1.5 baths and a huge attic enclave that can be a multi-use (currently a bedroom) space - with a walk out balcony off the kitchen! Situated in Hamilton's St. Clair neighbourhood, this property works well for the investor or a Buyer that can live in one unit & help pay the mortgage with the other! (id:59911)
Royal LePage State Realty
196 Sherman Avenue S
Hamilton, Ontario
Spacious 2.5 storey, 5 bedroom century home in Hamilton’s St Clair neighbourhood! Main level features a large foyer, separate living and dining rooms and kitchen. Upstairs are 3 bedrooms, including a huge master and family bathroom. The attic offers 2 additional bedrooms. Partially finished basement offers 2 additional rooms and a bathroom. Outside is plenty of parking, a detached garage and a large front porch. Freshly painted and move in ready. Utilities not included in rent. (id:59911)
Judy Marsales Real Estate Ltd.
2201 - 55 Charles Street E
Toronto, Ontario
Brand New, never lived in. A breath-taking view can be enjoyed from this beautiful 1 bedroom 1 bathroom unit . Featuring a floor-to-ceiling window. Finished to a high standard throughout, with high ceilings and a large balcony all the way from the bedroom to the den and living room. 24-hour concierge, top-of-the-line fitness center, steam room and Zen garden with BBQ area and outdoor seating. TTC subway station, restaurants, supermarkets, parks, everything is at your fingertips. (id:59911)
Everland Realty Inc.
1434 Highland Road W Unit# 504
Kitchener, Ontario
SPECIAL PROMOTION ONE MONTH RENT FREE. AVAILABLE IMMEDIEATELY! This Beautiful large one bedroom plus den Model Is waiting for you to call it home. Your small pet and your whole family are welcome to enjoy this luxurious condo living. From the European inspired sleek kitchen with steel appliances, the lustrous quartz countertops to thoughtful layout, this condo effortlessly maximizes space, providing you with a generously sized bedrooms. TENANT PAYS; HYDRO AND INTERNET. PARKING and LOCKER IS NOT INCLUDED IN THE PRICE OF THE UNITS. (Optional - locker $60-parking -$125; AMENETIES; Outdoor terrace with cabanas and bar• Smart building Valet system app for digital access to intercom • Plate-recognition parking garage door• Car wash station• Dog wash station• Fitness studio• Meeting room• Secure indoor bike racks• Electric vehicle charging station The upscale features, and strategic location, offers you the opportunity to experience the best of the modern urban living style. Hurry up. First come first serve.• Four-seasons rooftop heated pool• Rooftop terrace and lounge• Food Hall• Arcade• Theatre room• Children’s playroom • Smart building system equipped with 1Valetresident app for digital access to intercom and amenity booking Number of Units: 215 Size: From 366 - 1453 sq. ft. Suites: Studio, 1 bed, 2 bed, 3 bed Address: 1442 Highland Rd W, Kitchener (id:59911)
Royal LePage Wolle Realty
80 South Drive
St. Catharines, Ontario
Here is an exceptional infill development opportunity on one of the LAST remaining premium lots in Old Glenridge, featuring a remarkable 80 feet of frontage. Surrounded by high-end character homes in one of the most prestigious neighbourhoods in St.Catharines, opportunities like this don’t hit the market very often. The highest and best use for this property would be to subdivide and create two 40 Foot Lots. The R2 zoning presents multiple options for redevelopment - from luxury custom home builds to multi-generational homes or homes with income producing units. The backyard orientation of the property provides afternoon sun for optimal exposure. Don’t miss this rare opportunity to build or invest in a highly sought-after community. Book your showing today! (id:59911)
Rock Star Real Estate Inc.
80 South Drive
St. Catharines, Ontario
Here is an exceptional infill development opportunity on one of the LAST remaining premium lots in Old Glenridge, featuring a remarkable 80 feet of frontage. Surrounded by high-end character homes in one of the most prestigious neighbourhoods in St.Catharines, opportunities like this don’t hit the market very often. The highest and best use for this property would be to subdivide and create two 40 Foot Lots. The R2 zoning presents multiple options for redevelopment - from luxury custom home builds to multi-generational homes or homes with income producing units. The backyard orientation of the property provides afternoon sun for optimal exposure. Don’t miss this rare opportunity to build or invest in a highly sought-after community. Book your showing today! (id:59911)
Rock Star Real Estate Inc.
507 - 2901 Kipling Avenue
Toronto, Ontario
!!!Attention !!! Great Opportunity for the First time Buyer or Investor. Beautiful & Spacious 2 Bedroom + 2 Full Washroom with 2 Parking, Condo In Very Demanding Location And Building. Open Concept Layout, Huge Living And Dining With Solarium. Master Bedroom With His/Her Closet And 4 Pc Ensuite, Big Locker In Unit For Storage And Ensuite Laundry. Close To All Amenities, School, TTC, Hwy 401,407, 427. Unobstructed North Exposure View Of The Park. (id:59911)
Homelife/miracle Realty Ltd
18 Golden Springs Drive
Brampton, Ontario
Stunning 4+1 Bedroom, 4 Bathroom End-Unit Townhouse With Brick & Stone Exterior. Boasting Generous Living Space Across All Levels, Including A Beautifully Finished Basement That Adds Even More Room For Comfort And Versatility! This Home Features A Spacious And Functional Layout With Separate Living, Dining, And Family Rooms. The Upgraded Kitchen Is Beautifully Designed, And The Oak Staircase Adds A Touch Of Luxury. Enjoy Convenient Entry From The Garage Into The Home. Upstairs, You'll Find 4 Generously Sized Bedrooms, A Second-Floor Laundry Room, And Ample Natural Light Throughout. The Professionally Finished Basement Includes A Large Rec Room, A Bedroom, A Full Bathroom, A Wet Bar And Legal Separate Side Entrance With Permit, Offering Great Rental Income Potential! (id:59911)
RE/MAX Prime Properties
25-26 - 69 Westmore Drive
Toronto, Ontario
FOR SALE Condo #25-26 (DOORS #9/10 at 69 Westmore Dr.). Excellent move-in ready and NEWLY RENOVATED 5,235 sqft industrial unit in Employment Industrial (E1) zoning allowing for wide variety of uses. Unit features design that facilitates 53' truck loading, truck level door, man door, epoxy flooring, ample lighting and office space for efficient business operations. Building has ample parking, great signage, and frontage to a heavily trafficked main road. The property implemented improvements with a new roof, paving and landscaping in 2022 and 2023. Building design allows for large trailer access. There are three wide lane access points to Westmore Drive throughout the property allowing for excellent traffic flow. A key feature of this property is its prominent frontage on the heavily trafficked Westmore Drive ideal for business visibility. (id:59911)
Kolt Realty Inc.
14 Victoria Avenue N
Hamilton, Ontario
Charming coach-house. This unique property is centrally located and is zoned for many types of uses: live/work, run your business, live in 1 unit and rent out the other or rent out 2 units for income. Currently set up as 2 apartments: spacious upper two-bedroom unit with luxurious walk-in closet/dressing room, the lower open-plan bachelor unit. Laundry and 2-car parking. Future LRT at the doorstep. Ground floor tenant is an excellent long-term tenant and wishes to stay. (id:59911)
Michael St. Jean Realty Inc.
14 Victoria Avenue N
Hamilton, Ontario
Charming coach-house. This unique property is centrally located and is zoned for many types of uses: live/work, run your business, live in 1 unit and rent out the other or rent out 2 units for income. Currently set up as 2 apartments: spacious upper two-bedroom unit with luxurious walk-in closet/dressing room, the lower open-plan bachelor unit. Laundry and 2-car parking. Future LRT at the doorstep. Ground floor tenant is an excellent long-term tenant and wishes to stay. (id:59911)
Michael St. Jean Realty Inc.
11273 Harbourview Road
Wainfleet, Ontario
Nestled on the shores of Lake Erie, this cozy 3 season waterfront cottage offers an idyllic escape from the hustle and bustle of everyday life. With a charming bunkie (363 sq ft) for guest accommodation, this property is perfectly suited for those seeking a peaceful retreat in a quiet area, while still being conveniently close to city amenities. Whether you prefer to relax with a book, entertain guests, or simply take in the natural beauty, the large outdoor areas provide a serene backdrop for all activities. Inside the cottage (781 sq ft) you will find a functional kitchen, cozy living area with gorgeous field stone fireplace with electric insert, separate dining and sitting area with wall of windows providing endless lake views.This cottage property boasts concrete break wall, detached garage for all your outdoor gear and recreational equipment, and large storage shed offering even more storage options. Located just 10 minutes from Port Colborne, this cottage provides the perfect balance of tranquility and accessibility. The proximity to the city ensures that you will never be far from modern conveniences, including shopping, and restaurants. For golf enthusiasts, this property is a dream come true. Situated close to several golf courses, you can enjoy a round of golf with friends and family. Whether you are looking for a family cottage, or a weekend getaway, this cottage offers everything you need for a peaceful and enjoyable lifestyle. (id:59911)
Royal LePage State Realty
3101 Riselay Avenue
Ridgeway, Ontario
Welcome to this cozy 2-bedroom, 1-bathroom bungalow, perfectly situated in the sought-after beach community of Ridgeway. Nestled in a peaceful and family-friendly neighbourhood, this home is just a short walk away from the beach, offering the perfect balance of tranquility and outdoor fun. This lovely bungalow features a bright, open layout with spacious living areas, ideal for both relaxation and entertaining. Whether you're a first-time buyer or an investor looking for a great opportunity, this home provides an excellent starting point for those wanting to embrace a slower paced lifestyle. The property is surrounded by an abundance of local amenities and attractions, including shops, breweries, beach front restaurants & parks, great schools, ensuring everything you need is just minutes away. Plus, with its proximity to the beach, you can enjoy the beauty of Lake Erie and all the outdoor activities it has to offer. Don't miss out on this fantastic opportunity to own a piece of Ridgeway, where comfort, convenience, and location meet. (id:59911)
RE/MAX Escarpment Realty Inc.
36 Greendale Drive Unit# 12
Hamilton, Ontario
Welcome to the perfect family home nestled in the heart of West Mountain in Hamilton! This stunning 3-storey townhome boasts modern elegance and functional design, perfect for families and professionals alike. Enjoy an open-concept layout with abundant natural light flooding through large windows & private balcony overlooking greenspace, perfect for your morning coffee or evening relaxation. The airy living room seamlessly connects to a contemporary kitchen equipped with breakfast bar, stainless steel appliances, granite countertops, and white shaker style cabinetry—ideal for culinary enthusiasts. This home features 3 generously sized bedrooms, with each room offering comfort and privacy, making it perfect for family living or hosting guests. The lower level includes a convenient flex space that can be transformed into a home office, gym, or playroom. You'll also find a laundry room equipped with modern appliances. The well-maintained communal green space offers additional outdoor areas for leisure and recreation. Situated in a friendly neighborhood, you'll have easy access to top-rated schools, parks, shopping centers, and public transit. With a single-car garage and additional driveway space, parking will never be a hassle. This exquisite townhome is not just a place to live; it's a lifestyle. Don't miss your chance to own this beautiful property in one of Hamilton's most sought-after areas. (id:59911)
Royal LePage State Realty
706 - 950 Portage Parkway
Vaughan, Ontario
Welcome to Transit City 3, where luxury, convenience, and breathtaking views converge in this stunning 2-bedroom + Study, 2-bathroom corner unit. Conveniently located on the 7th floor. Not too high and not too low. This sun-filled 770 sq. ft. dream home features 9-foot ceilings, floor-to-ceiling windows, and elegant laminate flooring throughout, creating a bright and airy atmosphere. The sleek, open-concept kitchen is a chefs delight, boasting quartz countertops, built-in appliances, and premium finishes. Perfect for both everyday living and entertaining.Step out onto the expansive 171 sq. ft. balcony and take in the southeast-facing views while enjoying breathtaking sunsets. The primary suite offers a private oasis with an ensuite bathroom, while the second bedroom plus the modern main bathroom provides flexibility for family with children or guest room in addition with the study room can be used as home office or additional living space. Ideally located in the Vaughan Metropolitan Centre (VMC), you'll have unbeatable access to transit and local amenities. Steps from the VMC Subway, YRT Bus Terminal, and VIVA bus routes, commuting is seamless, with downtown Toronto, York University, and Yorkdale Mall just minutes away. Plus, enjoy easy access to Highways 400, 407, and 7, making travel around the GTA effortless.Residents of Transit City 3 enjoy world-class amenities, including a state-of-the-art fitness center, lounge areas, and 24-hour concierge service. The building is also steps from a YMCA, a 9-acre park, and a variety of shopping, dining, and entertainment options. Don't miss this rare opportunity to experience luxury living at its finest in one of Vaughans most sought-after communities. Schedule your private viewing today and make Transit City 3 your next home! (id:59911)
RE/MAX Ultimate Realty Inc.
227 - 101 Cathedral High Street
Markham, Ontario
Building Is Registered! Move In Ready! Live In Elegant Architecture Of The Courtyards In Cathedral Town! European Inspired Boutique Style Condo 5-Storey Bldg. Unique Distinctive Designs Surrounded By Landscaped Courtyard/Piazza W/Patio Spaces. This Suite Is 1199Sf Of Gracious Living With 2 Bedrooms, 2 Baths, Overlooking The Beautiful Courtyard Garden. Close To A Cathedral, Shopping, Public Transit & Great Schools In A Very Unique One-Of-A-Kind Community. Amenities Incl: Concierge, Visitor Parking, BBQ Allowed, Exercise Room Party/Meeting Room, And Much More! (id:59911)
Century 21 Leading Edge Realty Inc.
6 Main Street
Toronto, Ontario
A rare opportunity! 6 Main Street - a detached, very spacious, beautifully designed and maintained building with lots of character, a rich history and an extremely flexible floor plan. Ideal for doctors, dentists, accountants offices, a live/work situation or multiple residences. Set in a great neighbourhood in the Upper Beach it has a visible location with wonderful curb appeal and offers easy access for clientele. High ceilings on all 3 levels delivers maximum usage = no wasted space. Each floor has its own entrance(s) and can easily be separated for individual businesses and/or residential use. Many updates provide a turn key operation.The main floor currently has 4 offices, a grand reception/gallery area, a kitchenette and a 2 piece washroom. It is light-filled and beautifully finished with Brazilian Cherry hardwood floors and crown moulding. The second floor is carpeted however hardwood matching the main floor is underneath. There are 4 offices and a 4 piece washroom. The middle 2 offices have been installed to create additional office space however if an open concept plan or larger office is desired the walls can be removed. Outdoor space is available from 2 of the offices.The lower level contains a spacious conference room/office, another office with a walkout to the back yard parking area, an eat-in kitchen, 2 washrooms (a 2 piece and a 3 piece) and lots of storage room.A private drive leads to parking for at least 3 cars. There is plenty of street parking and its a quick bus ride to the Main St subway station, GO train or take the Kingston Road streetcar.Visits to the property only with a prior appointment with the listing agent. Do not visit the property without a confirmed appointment. (id:59911)
Real Estate Homeward
Bsmt-A - 19 Bardwell Crescent
Toronto, Ontario
Great Location! ONE large Bedroom, Open Concept Kitchen & Dining, Washroom, Fairly New Renovated. Separate Entrance, Totally Private Unit-A. One Parking Driveway (Shared right side of the Driveway). (id:59911)
Homelife Today Realty Ltd.
92 Elgin Street
Embro, Ontario
Finalist in the National Awards for Housing Excellence and an Honourable Mention in the PHIUS 2023 Design Competition! This is a certified Passive House — the highest building standard in the world for energy efficiency, health and comfort, usually achieved only by custom builders. Features of this freehold townhome include: three large bedrooms and three full bathrooms; locally crafted contemporary oak staircase and cabinetry; quartz countertops (waterfall countertop on kitchen island); hardwood floors; European windows (tilt-and-turn), doors and ventilation system. All interior finishes low-VOC for superior indoor air quality. Exterior includes prestige standing-seam steel roof and concrete driveway. One of only two units with an unfinished basement, this home offers the ideal space for downsizing couples, families, multi-generational living, and working from home. Located in the village of Embro, a vibrant farming community set on gently rolling hills amidst immense natural beauty. Nearby amenities include: pharmacy, community centre, arena, playing fields and playgrounds, Oxford County Library branch, community theatre, café, restaurant, gas station, and small grocery store/LCBO. Conveniently located just 10 minutes to the 401, and an easy commute to the cities of London, Woodstock and Stratford. You truly need to walk through this home to understand this once-in-a-lifetime opportunity! (id:59911)
Revel Realty Inc.
429 Connaught Avenue
Toronto, Ontario
This custom-built home is perfectly nestled on a beautifully landscaped lot in a peaceful, child-friendly street, just a few steps from the bus stop. A quick bus ride will take you to Finch Subway Station in only 10 minutes, offering the ideal blend of suburban tranquility and urban convenience. The spacious backsplit features stunning hardwood floors throughout and is ideally located near all the amenities you could need. With its bright, inviting entrance, this home has been thoughtfully renovated and meticulously maintained, showcasing an exceptional and practical floor plan. Step into the open-concept living and dining areas, designed to create a seamless flow, and enjoy the gourmet kitchen, which boasts a central island, high-end Subzero and Miele appliances, and solid wood cabinetry. The home includes four beautifully designed bathrooms, all featuring rich wood cabinetry. The primary bedroom offers a luxurious walk-in closet and ensuite, while two additional bedrooms with built-in closets provide ample space. The main floor includes a 4th bedroom with a 3-pieces washroom. Additional highlights include a secondary dining room and a sunlit family room that opens to a private, serene, and large backyard. A convenient side entrance leads to the laundry room, which includes a standing shower for added comfort. The finished basement features a generously sized rec/family room, an extra bedroom/office, and a full bathroom, and a cold room for extra storage. This home truly combines modern comfort and practicality, offering the perfect living space for todays lifestyle! (id:59911)
Forest Hill Real Estate Inc.
90 Crawford Street
Toronto, Ontario
Enjoy This Fantastic Large 3+1 bdrm Finished Basement Home Located Steps Away From Trinity to Public Transit Just Around The Corner. Double Garage, Yes, You Read That Correctly!. Enjoy Bellwoods Park, Visit All The Wonderful Shops And Cafes On and Around Queen St W. Easy Access to Public Transit Just Around The Corner. Double Garage, Yes, You Read That Correctly!.?Quaint Backyard For Gatherings Or Use The Massive Roof Top Patio And Take In The View Of The CN Tower. (id:59911)
Elevate Real Estate
13 Main Street
Webbwood, Ontario
Cleared Commercial Lot for Sale in Webbwood – Minutes from Espanola. Explore an affordable investment opportunity with this vacant General Commercial Zoned lot located in Webbwood, within the Municipality of Sables-Spanish Rivers. This cleared lot is ideal for entrepreneurs and investors seeking a prime location fronting Highway 17, offering excellent visibility and accessibility. Situated just 8 minutes from Espanola, this property is within walking distance to the library and conveniently close to schools, and a short drive to golf courses, trails, and parks. The General Commercial Zoning allows for a variety of potential uses, making it suitable for immediate development or as a long-term investment. Showings through Broker Bay. Price + HST. (id:59911)
Royal LePage State Realty
513 - 3385 Dundas Street W
Toronto, Ontario
Experience urban living at its finest in this stylish 1-bedroom suite, boasting expansive floor-to-ceiling windows that flood the space with natural light. The open-concept living and dining area seamlessly flows from the modern kitchen, creating an inviting space for entertaining or relaxing.The primary bedroom features sleek laminate flooring and large windows, offering a bright and airy retreat. Enjoy the convenience of ensuite laundry and a Juliette balcony, perfect for fresh air. Nestled between Bloor West Village and The Junction, this unbeatable location offers the perfect blend of urban vibrancy and neighbourhood charm. Enjoy easy access to boutique shops, local markets, cafes, and tree-lined streets, all just steps from your door. This pet-friendly building welcomes your furry companions and boasts top-notch amenities, including a fitness centre, pet spa, party room, business centre, and outdoor patio. Lease includes FREE hi-speed internet. (id:59911)
Royal LePage Real Estate Services Ltd.
3 Cooke Avenue
Brantford, Ontario
Fall In Love With This Neighbourhood Delight! Elevation Area, over 1500 SqFt, A 2-Storey Townhome Backing Onto Greenspace, Park, Featuring main Level Modern Layout Including A Large Family Room. Upgraded Hardwood On Main Floor, Cabinetry & Hardware, oak Staircase, Pickets & Railings, Laundry On Upper Level, Master Ensuite W/Glass Stand Up Shower, Finished Basement That Includes A 3PC washroom, Bedroom, Kitchen. Minutes From Hwy 403, Downtown Core, Parks, Trails, Shops & All Other Amenities. (id:59911)
Homelife Maple Leaf Realty Ltd
390 Second Avenue W
Simcoe, Ontario
Cost effective industrial space available in Simcoe, ON. Efficient space with both truck level and drive-in shipping doors. Additional lands available for trailer or product storage. Located approximately 20 min south of Highway 403 via Highway 24 with good local labor base. Peaked roof, clear height in warehouse varies between 25'-50'. VTB options available. (id:59911)
RE/MAX Escarpment Realty Inc.
638 Berford
South Bruce Peninsula, Ontario
Prime residential opportunity in the heart of downtown Wiarton, featuring a detached residential home on Louisa Street and a bonus commercial storefront on Berford Street. This solid, mixed-use property offers both immediate income and long-term potential in one of Bruce County's fast-growing waterfront communities. The commercial unit is currently vacant, making it ideal for a business owner looking to operate in a high-traffic area or for an investor seeking to lease it out. At the back of the building, recent renovations have set the stage for an additional apartment, opening the door for even greater income potential. The detached home includes three bedrooms and one bathroom and is currently rented. Located on Wiarton's main street, this property is surrounded by year-round foot traffic and local amenities, making it a smart and strategic addition to any real estate portfolio. With solid construction and built-in revenue, this is a rare chance to own a versatile property in a community that continues to grow in popularity with both tourists and residents alike. (id:59911)
Keller Williams Realty Centres
638 Berford
South Bruce Peninsula, Ontario
Prime commercial opportunity in the heart of downtown Wiarton, featuring a storefront on Berford Street and a bonus detached residential home on Louisa Street. This solid, mixed-use property offers both immediate income and long-term potential in one of Bruce Countys fast-growing waterfront communities. The commercial unit is currently vacant, making it ideal for a business owner looking to operate in a high-traffic area or for an investor seeking to lease it out. At the back of the building, recent renovations have set the stage for an additional apartment, opening the door for even greater income potential. The detached home includes three bedrooms and one bathroom and is currently rented. Located on Wiartons main street, this property is surrounded by year-round foot traffic and local amenities, making it a smart and strategic addition to any real estate portfolio. With solid construction and built-in revenue, this is a rare chance to own a versatile property in a community that continues to grow in popularity with both tourists and residents alike. (id:59911)
Keller Williams Realty Centres
Na Concession 5 Woodhouse Road
Haldimand, Ontario
This expansive 20+ acre parcel of vacant land offers a prime investment opportunity with its Light Industrial (N A2) zoning, providing endless potential for development. Located just 5 minutes from Jarvis, 10 minutes from Dover, and 15 minutes from Simcoe, the property boasts excellent highway exposure and easy access to key destinations, making it an ideal location for a variety of industrial or commercial ventures. The zoning opens the door to a range of possible uses, offering versatility to fit numerous business needs. Permitted uses include agri-related, commercial cannabis production, auto service, microbrewery. Acreage and zoning information are as per the County of Haldimand. See the attached ML Permitted Uses document for further details. (id:59911)
Michael St. Jean Realty Inc.
251 Northfield Drive Unit# 410
Waterloo, Ontario
Experience this exquisite one-bedroom condo in Waterloo's vibrant center, where contemporary design meets sophisticated living. The south west facing orientation captures abundant sunlight throughout the day, enhancing the already stunning open-concept space. Entertain with ease in the living area where expansive windows bathe the room in natural light, creating a refreshing and spacious ambiance. The kitchen stands as a culinary masterpiece with its premium stainless steel appliances, elegant quartz countertops, stylish backsplash, and generous workspace that transforms meal preparation into a pleasure. Throughout the unit, high-end finishes and meticulous attention to detail showcase the numerous quality upgrades. The spacious balcony overlooks a serene courtyard, providing the perfect retreat for unwinding and savoring beautiful sunset views thanks to its southwestern exposure. Inside, the bedroom combines practicality with elegance, featuring an impressive walk-in closet that addresses all storage requirements. The luxurious bathroom complements the space with its inviting soaker tub and extensive counter area for added functionality. This residence embodies the perfect blend of luxury, accessibility, and refined style in an ideal Waterloo location. Enjoy proximity to Dining, Conestoga Mall, St. Jacobs Farmers Market, Rim Park and numerous other attractions, making this sophisticated condo the perfect place to call home. (id:59911)
Chestnut Park Realty Southwestern Ontario Limited
Chestnut Park Realty Southwestern Ontario Ltd.
35 Chayna Crescent
Vaughan, Ontario
Welcome Home To 35 Chayna Cres Luxurious Residence Offering 4,500+ Sq Ft Living (3,129 Sq Ft Above Grade) Including Finished Walk-Out Basement & M-A-I-N Floor O-F-F-I-C-E! This Rare Find Won't Last, End Your Search Today And Make Your Move! This Stunning 4-Bedroom & 5-Bathroom Home Offers Style, Comfort And Desirable Features! Nestled On A Quiet Crescent & Offering South Facing Backyard, Right In Prestigious Patterson This Family Home Features Grand Foyer With 18 Ft Ceilings & Double Entry Door; 9 Ft Ceilings On Main; Large Main Floor Office With French Doors & Double Sided Gas Fireplace - Perfect To Work From Home; Excellent Layout; 4 Oversized Bedrooms, 3 Full Baths On 2nd Floor; Upgraded Kitchen With Granite Countertops, Centre Island/Breakfast Bar, Built-In Stainless Steel Appliances, Large Eat-In Area Overlooking Family Room & With Walk-Out To Large Deck; Large Family Room With South View, Double Sided Gas Fireplace & Open To Kitchen; Stylish Living & Dining Room Set For Great Celebrations; Hardwood Floors Throughout; Pot Lights; Designer Paint Throughout; Custom Window Covers Throughout; Main Floor Laundry; Service Staircase To Basement From Mudroom! Relax In Your Primary Retreat Offering Large Walk-In Closet And 5-Pc Spa-Like Ensuite With Double Vanity & Soaker Tub For Two! This Gem Features Professionally Finished W-A-L-K-O-U-T Basement Featuring Open Concept Living Room, Rec Area, Built-In Wet Bar With High-End Finishes, 3-Pc Bathroom, Cold Room, Storage & Walk-Out To Patio! The Backyard Is Nicely Landscaped With Deck With Stairs! Super Location, Steps To Shops, 2 GO Train Stations, Parks & Top Rated Roméo Dallaire French PS, St Cecilia Catholic ES; Dr. Roberta Bondar PS; Vaughan's Cortellucci Hospital; Eagle's Nest Golf Course! Comes With Newer Roof Shingles [2021]; Large Deck With Stairs; Landscaped Grounds In Front & Back! This Home Is Everything You've Been Looking For! Don't Miss Out! See 3-D! (id:59911)
Royal LePage Your Community Realty
6 Clydebank Drive
Cambridge, Ontario
A PRIVATE ESCAPE FOR GENERATIONS TO COME. Welcome to 6 Clydebank Drive, where country charm meets purposeful design in this exceptional multi-generational property. Set on a picture-perfect 1-acre corner lot, this home offers over 3,900 sqft of finished living space, 4+2 bedrooms, & 3.5 bathrooms—all surrounded by lush greenery, vibrant gardens, & the peaceful hum of nature. Step through the front door & feel instantly at home. Whether you're hosting holiday dinners in the hardwood-floored dining room, cozying up by the stone wood-burning fireplace, or watching the seasons change through the bay windows. The custom stunning kitchen is the heart of it all—complete with s/s appliances, heated floors, a double sink overlooking the backyard, & space to gather, cook, & connect. The main-floor office, with its oversized bay window, is the perfect nook for focused work or creative inspiration. Upstairs, the primary suite offers a calming escape with hardwood floors, walk-in closet, & an ensuite featuring a double vanity, glass shower, & soaker tub. 4 additional bedrooms & an upper family room ensure space for everyone. But the magic continues below. The fully finished basement has its own separate entrance, a 2-bedroom in-law suite, a full kitchen, cozy living area with fireplace, & a 3pc bath—ideal for teenagers, grandparents, or extended family. Outside, the possibilities are endless. Unwind on the expansive deck, toast marshmallows by the interlock firepit, or tend to your garden in the potting shed with a water hookup. A heated, detached workshop with a bathroom, attic storage, & even a heated bunker under the garage offers a secure, private space for hobbies & tools. There’s parking for 8, including an attached 2-car garage & ample driveway space. With 21 zones of automated irrigation, conduit for a future pool, & multiple serene seating areas. All of this is just 10 minutes from the charm of Galt’s downtown, with easy access to Cambridge Golf, the 401, & Highway 8. (id:59911)
RE/MAX Twin City Faisal Susiwala Realty
2701 - 89 Dunfield Avenue
Toronto, Ontario
Welcome home to the luxurious Madison condos just steps away from Yonge and Eglinton. This upgraded 1+1 bedroom suite offers unparalleled views across the canopy of the city through floor-to-ceiling windows or from your private balcony. The den features jack-and-jill bathroom access and its own closet, making it a versatile space that will suit any and all needs. The building features stable flagship tenants, including the LCBO, Loblaws, and Fresh. (id:59911)
Housesigma Inc.
3141 Vivian Road
Whitchurch-Stouffville, Ontario
Seldom Find A 8 Year Old Prestigious Custom Built Home Nestled On Premium 30.42 Acre Treed & Wooded Ravine Lot! 2 Acre Private Spectacular Pond At Backyard!! Whole House Brick Wall, Glass Windows Three Layers, Sprayed Thermal Insulation Cotton. Over 10,000 Sqft Living Spaces. First Floor 11 Feet, Basment 10 Feet, 2nd Floor 9 Feet, Garage 12 feet With 4 Windows. Perfect Layout W/Open Concept On Main, Decent & Bright Living; Gorgeous Sun-Filled Family, Master bathroom Electric Floor Heating. 6 Ensuites Bdrm. Chef Inspired Gourmet Kit. W/Top Of Line Appliances, Granite Ctop, Granite Central Island, Breakfast Area W/O To Patio, Walk Out Bsmt With Water Floor Heating. 400 AM Panel, New Water Supply Equipment(July 2023), Water Purifier (Aug.2023), Two Sets Of Air Conditioning And Heating, Remote Control Door. Sprinkler System, BBQ Patio. 3 Min To Hwy404. (id:59911)
Bay Street Group Inc.
1058 Dyas Avenue
Oshawa, Ontario
This modern home offers 4 spacious bedrooms and 4 bathrooms, including a convenient ground floor bedroom with its own 4-piece ensuite ideal for guests, in-laws, or a private home office. Designed with an open-concept layout and flooded with natural light, the main floor features a bright living and dining area with soaring 9-ft ceilings, while the stylish kitchen includes stainless steel appliances for a sleek, contemporary touch. One deck is located just off the breakfast area, perfect for enjoying your morning coffee, while the second deck is connected to the third-floor bedroom, offering a private outdoor retreat. The primary suite boasts a large walk-in closet and a 4-piece ensuite. With direct access to a double garage and two additional driveway spaces, you'll have parking for four vehicles in total. Conveniently located just minutes from Durham College, Ontario Tech, Costco, parks, shopping, restaurants, public transit, major highways, and more. Welcome to this brand new luxury townhouse by Minto where comfort, style, and convenience come together. (id:59911)
RE/MAX Excel Realty Ltd.
