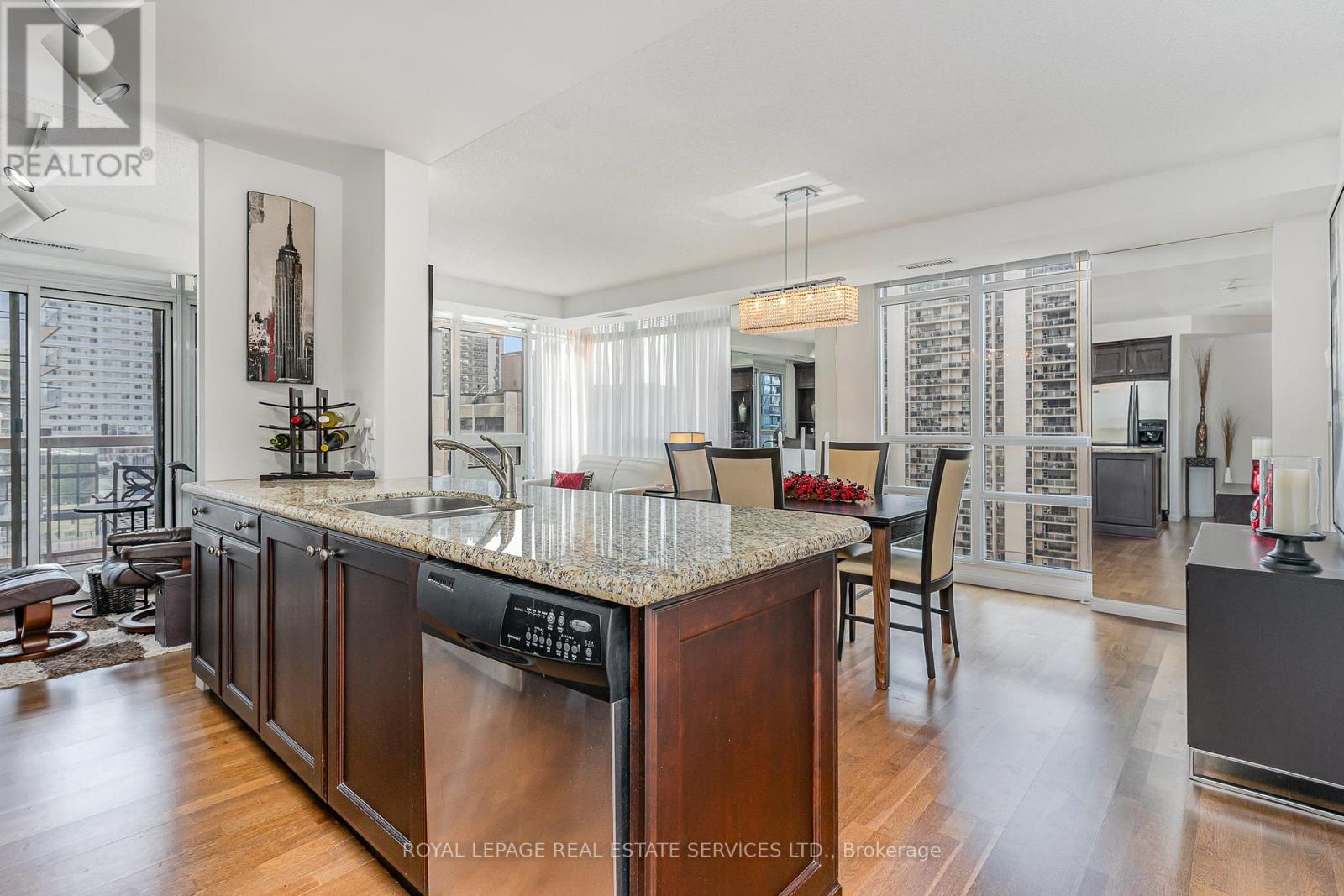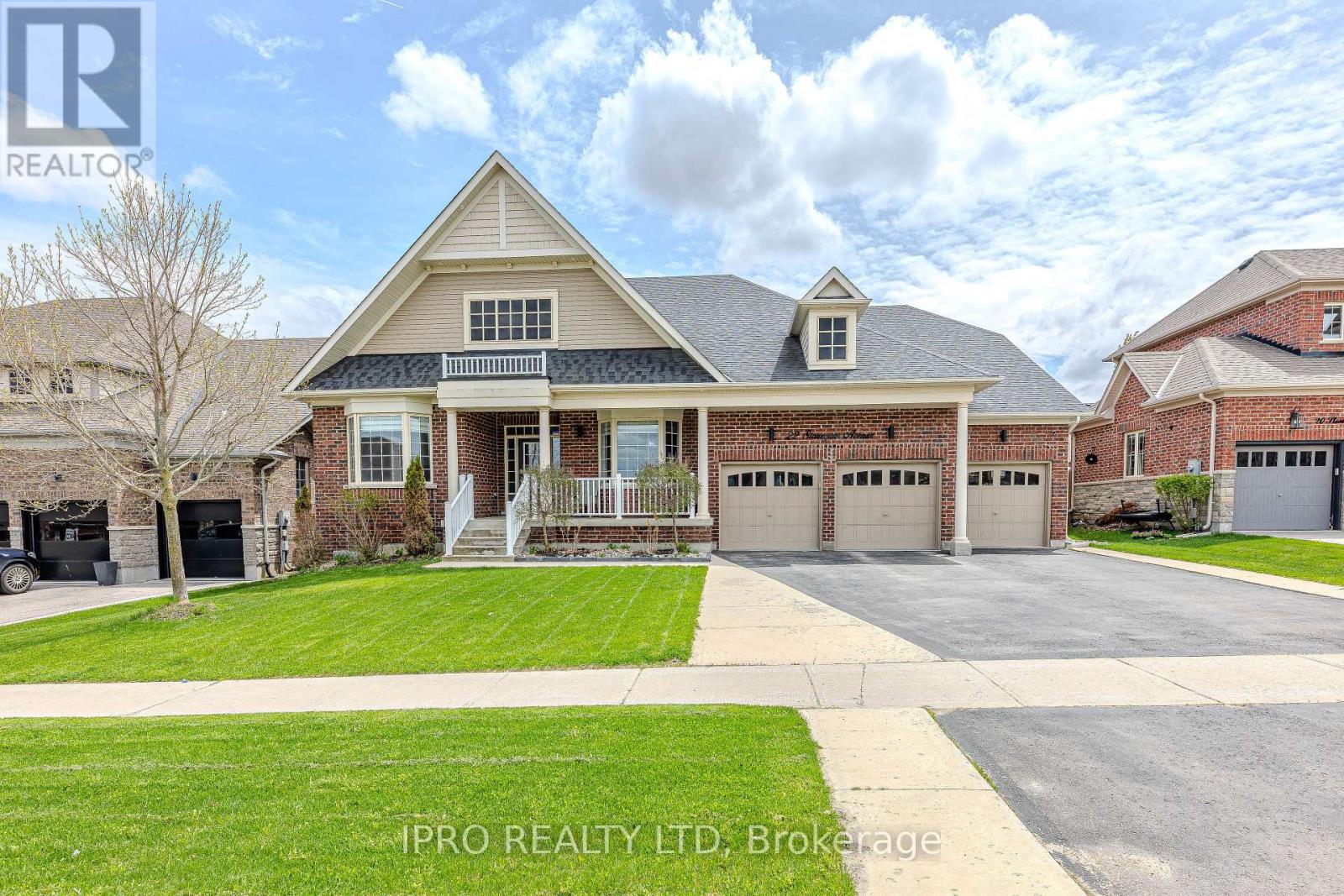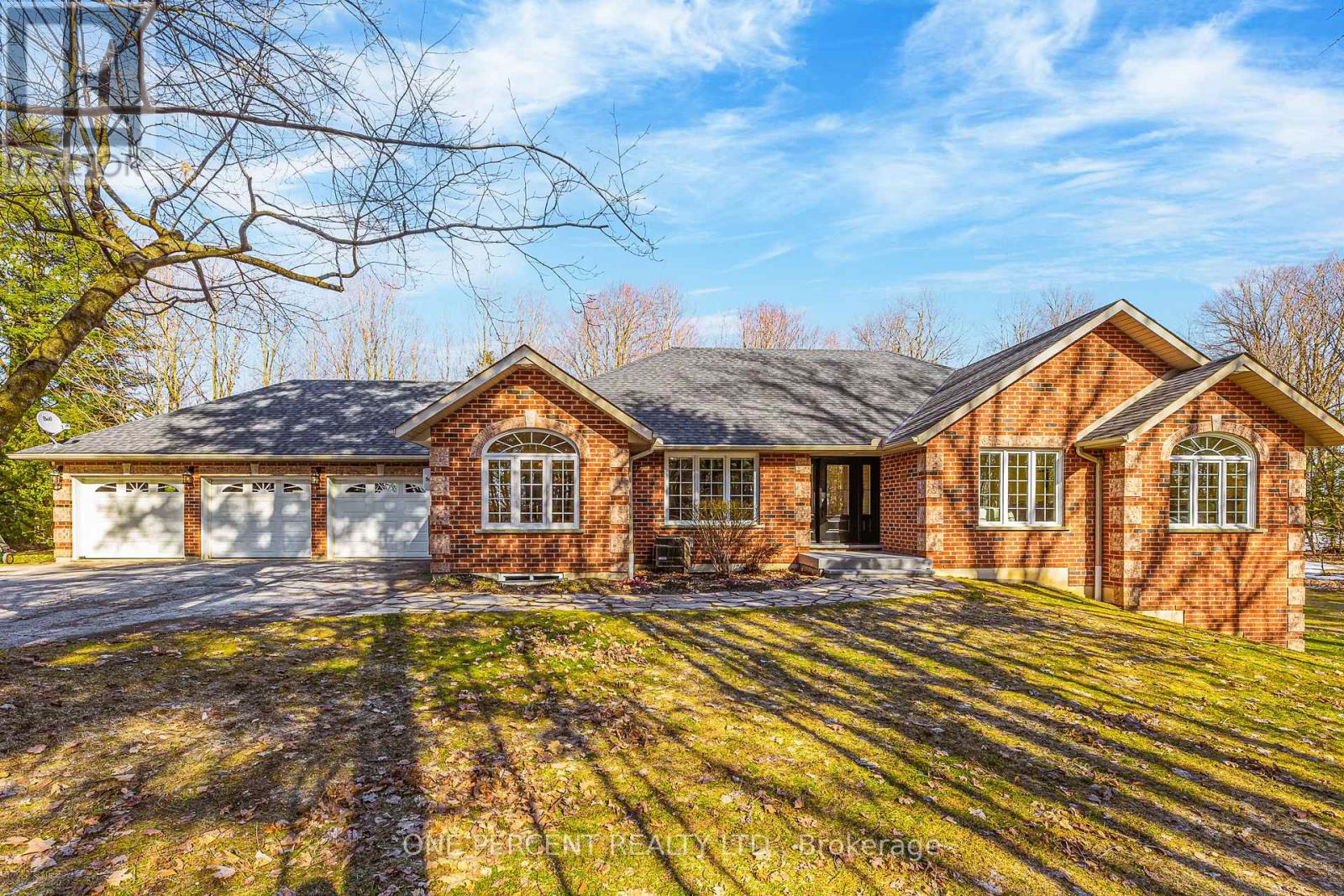1203 - 900 Mount Pleasant Road
Toronto, Ontario
Welcome to the prestigious "Residences of 900 Mount Pleasant" where luxury, functionality and convenience come together in perfect harmony. This exceptional, builder-upgraded corner suite is truly one-of-a-kind. Thoughtfully designed, the spacious 2-bedroom + den layout features 2 full bathrooms and an open-concept floor plan ideal for comfortable urban living. Enjoy floor-to-ceiling windows that flood the space with natural light and offer panoramic north-facing views. Step out onto the over-sized balcony with double walkouts and a gas BBQ hookup, perfect for entertaining.The full-sized kitchen is a rare gem in newer developments, complete with an island breakfast bar, granite countertops, extended cabinetry, and stainless steel appliances. The adjacent den has been smartly opened up by the owner to expand the kitchen area and enhance flow and storage. The generous primary bedroom includes a 3-piece ensuite, a large walk-in closet, and its own walk-out to the balcony. Unmatched parking convenience with 3 parking spaces - a tandem spot for 2 vehicles plus an additional owned space. Value-Added Inclusions: Murphy bed in 2nd BR * Automatic blinds on west-facing windows * Drapes throughout * Dining room chandelier & table with 4 chairs * New track lighting in kitchen and den * Area rug in living room * TVs: den, 2nd bedroom (mounted), and primary bedroom (mounted) * Weber gas BBQ * Patio furniture: 2 tables & 2 chairs. Additional Highlights: Maintenance fees include: water, gas (including BBQ connection), Bell Fibe cable TV & internet (valued at $278.40/month). Steps to TTC, upcoming Eglinton LRT, Sherwood Park, Sunnybrook Hospital, Yonge Street shopping, restaurants, cafes, and more. Located in a well-managed building with high-quality amenities. This suite offers the perfect blend of upscale living and everyday convenience ideal for those who want it all. A rare opportunity in one of Midtown Toronto's most desirable addresses! (id:59911)
Royal LePage Real Estate Services Ltd.
152 Bean Street
Minto, Ontario
Finoro Homes has been crafting quality family homes for over 40 years and would love for your next home to be in the Maitland Meadows subdivision. The TANNERY A model offers three distinct elevations to choose from. The main floor features a welcoming foyer with a closet, a convenient 2-piece bathroom, garage access, a spacious living room, a dining room, and a beautiful kitchen with an island. Upstairs, you'll find an open-to-below staircase, a primary bedroom with a walk-in closet, and 3-piece ensuite bathroom featuring a tiled shower, a laundry room with a laundry tub, a 4-piece bathroom, and two additional bedrooms. Plus you'll enjoy the opportunity to select all your own interior and exterior finishes! (id:59911)
Exp Realty
185 Bean Street
Minto, Ontario
TO BE BUILT! BUILDER'S BONUS $20,000 TOWARDS UPGRADES! Welcome to the charming town of Harriston a perfect place to call home. Explore the Post Bungalow Model in Finoro Homes Maitland Meadows subdivision, where you can personalize both the interior and exterior finishes to match your unique style. This thoughtfully designed home features a spacious main floor, including a foyer, laundry room, kitchen, living and dining areas, a primary suite with a walk-in closet and 3-piece ensuite bathroom, a second bedroom, and a 4-piece bathroom. The 22'7" x 18' garage offers space for your vehicles. Finish the basement for an additional cost! Ask for the full list of incredible features and inclusions. Take advantage of additional builder incentives available for a limited time only! Please note: Photos and floor plans are artist renderings and may vary from the final product. This bungalow can also be upgraded to a bungaloft with a second level at an additional cost. (id:59911)
Exp Realty
72 Westbury Crescent
Cambridge, Ontario
Welcome to 72 Westbury Crescent, a spacious home nestled in a mature and desirable Cambridge neighbourhood. Boasting over 1,900 sq ft of thoughtfully designed living space (plus a finished basement), this 4-bedroom home offers comfort and functionality for the whole family. The main floor features a bright living room, a large kitchen with adjoining dining area, and a private office with a cozy gas fireplace -- perfect for working from home. Upstairs, you'll find four generous bedrooms, including a spacious primary suite. The finished basement adds valuable living space with a large rec room, laundry, 2pc bath, and ample storage. Step outside to a beautifully landscaped lot complete with a 2-tier deck and gazebo -- ideal for relaxing or entertaining. With an attached garage and a fantastic location close to schools, parks, and amenities, this home checks all the boxes for family living. (id:59911)
Exp Realty
22 Country Trail
Georgian Bay, Ontario
Immaculately maintained getaway with an abundance of amenities within the Oak Bay Golf & Marina Community! With an immense amount of recent updates, this home stands out among the rest with quality throughout. Enjoy having a family meal cooked in your custom-built kitchen, equipped with high-end appliances and quartz countertops, with all of your favourite guests surrounding the oversized and fully movable centre island. Stay private with your Hunter Douglas Shades and California Shutters, or open them up and enjoy your view from the comfort of your home of golfers teeing off on the Oak Bay Golf Course. The 3-Season Sunroom is a fantastic place to enjoy a book, drink your morning coffee and enjoy the outdoors within in a comfortable room. Upstairs, the primary bedroom offers an extremely spacious getaway, equipped with a wonderfully updated 5 piece bathroom - and if you're looking for some fresh air, the walk-out to the balcony offers a fantastic view just steps away from your bed! And one of the greatest features - you will never worry about losing power again with a Generac whole-home generator. All updates were done tastefully and with great quality - American Standard and Kohler fixtures, Kitchen-Aid professional appliances, Hunter Douglas Shades, Luxury Vinyl Plank Flooring, and a Custom Designed Kitchen equipped with (4!) Garbage/Recycling Pullouts, Spice Pull-Outs and Crown Moulding for an entirely seamless look. This wonderful home is located just minutes off of the highway with an immense amount of shopping surrounding the area. One of the few homes backing onto the Oak Bay Golf Course, this is the perfect retreat! (id:59911)
Keller Williams Empowered Realty
64 Black Bear Way
Ottawa, Ontario
Well Maintained Detached Home In Family Oriented Location, 4 Bedrooms, 2.5 Updated Bathrooms. Open Concept With Plenty Of Natural Light, Soaring Ceiling, Oak Hardwood Flooring On Main, Updated Kitchen With S/S Appliances, Granite, Breakfast Area. Fully Landscaped Backyard With Hot Tub On The Back Deck. Finished Basement With Large Rec Room, Wet Bar, Big Windows, A Den That Could Be Used As A 5th Bed. Parks, Paths, Public Transport Nearby. (id:59911)
Homelife Landmark Realty Inc.
22 Stonegate Avenue
Mono, Ontario
Discover the perfect blend of luxury and comfort in this highly sought-after 5-bedroom, 5-bath Cheshire Bungaloft, offering just under 4,000 sq ft of luxurious living. This meticulously maintained home features 9-ft ceilings on the main floor, soaring 18-ft cathedral ceilings in the Great Room, and no carpet throughout, Thoughtful upgrades include custom millwork, upgraded baseboards, pot lights, elegant light fixtures, and high-end window coverings throughout. The Great Room is anchored by a beautifully accented porcelain feature wall with a gas fireplace, creating a stunning focal point. The main floor primary suite is a serene retreat with his/hers closets, a fireplace and a spa-like ensuite. The upper-level loft provides additional living space with a family room, study area, two spacious bedrooms, and a modern 3-piece bath. A gourmet kitchen leads to a beautifully landscaped backyard, complete with a custom shed. The oversized 3-car heated garage offers ample storage and functionality, while the partially finished 3,100 sq ft basement provides a full Bathroom endless possibilities for customization. This exceptional property blends elegance and comfort, making it your forever home. (id:59911)
Ipro Realty Ltd
834603 4th Line
Mono, Ontario
***PUBLIC OPEN HOUSE MAY 18 2:00-4:00PM*** Tucked away on a peaceful, forested lot, this beautifully updated 4-bedroom, 4-bathroom bungalow offers over 4000sqft of versatile living space, ideal for extended families seeking comfort and privacy. Natural light pours into the spacious open concept layout with cathedral ceilings and large windows, creating a warm and welcoming atmosphere throughout. The main level features a fully renovated chefs kitchen complete with premium stainless-steel appliances, heated floors and direct access to the large deck overlooking the rear of the property. The spacious bedrooms are thoughtfully separated from the main living areas for added privacy, while the primary suite includes his-and-hers closets, a 4-piece ensuite with jacuzzi tub, and direct access to the new composite deck. The bright walk-out lower level is a stand-out feature offering two separate entry points, an additional bedroom, 3-piece bathroom, kitchenette, and a large family room with a stunning stone fireplace. The flexible layout easily adapts to your family's needs. Experience indoor-outdoor living with two expansive deck areas framed by seamless glass railings, ideal for entertaining, unwinding or enjoying the hot tub in a peaceful, natural setting. A generous 3-car garage provides abundant storage, while a full-home generator ensures uninterrupted comfort during any season. Highway 10 is nearby for an easy commute, plus convenient access to some favourite local spots - Mono Cliffs Provincial Park, Mono Cliffs Inn, Mono Centre Brewery and renowned local restaurants offer something for all to enjoy. This home combines luxury, convenience, and functionality for every generation. (id:59911)
One Percent Realty Ltd.
40 Anne Street W
Minto, Ontario
This rare 4 bedroom end unit townhome offers 2,064 sq ft of beautifully finished living space and is ready for quick occupancy! Designed with a growing family in mind, this modern farmhouse style two-storey combines rustic charm with contemporary comfort, all situated on a spacious corner lot with excellent curb appeal.The inviting front porch and natural wood accents lead into a bright, well-planned main floor featuring 9 ceilings, a convenient powder room, and a flexible front room that's perfect for a home office, toy room, or guest space. The open-concept layout boasts oversized windows and a seamless flow between the living room, dining area, and the upgraded kitchen, complete with a quartz topped island and breakfast bar seating. Upstairs, the spacious primary suite features a 3pc ensuite and walk-in closet, while three additional bedrooms share a full family bath. Second floor laundry adds practical convenience for busy family life. Additional highlights include an attached garage with interior access, an unspoiled basement with rough-in for a future 2pc bath, and quality craftsmanship throughout. Experience the perfect blend of farmhouse warmth and modern design, with the reliability and style in the wonderful community of Harriston. (id:59911)
Exp Realty
36 Anne Street W
Minto, Ontario
Step into easy living with this beautifully designed 1,799 sq ft interior unit, where modern farmhouse charm meets clean, contemporary finishes in true fashion. From the moment you arrive, the light exterior palette, welcoming front porch, and classic curb appeal set the tone for whats inside.The main level features 9' ceilings and a bright, functional layout starting with a generous foyer, powder room, and a flexible front room ideal for a home office, reading nook, or play space. The open concept kitchen, dining, and living area is filled with natural light and made for both everyday living and weekend entertaining. The kitchen is anchored by a quartz island with a breakfast bar overhang, perfect for quick bites and extra seating. Upstairs, the spacious primary suite includes a walk-in closet and sleek 3pc ensuite with beautiful time work and glass doors. Two additional bedrooms, a full family bath, and convenient second level laundry round out this floor with thoughtful design. The attached garage offers indoor access and extra storage, while the full basement is roughed in for a future 2-pc bath just waiting for your personal touch. Whether you're a first-time buyer, young family, or down sizer looking for low maintenance living without compromise, this home checks all the boxes. Come Home To Calm in Harriston. (id:59911)
Exp Realty
102 Thackeray Way
Minto, Ontario
Why settle for an ordinary semi when you can own one that feels more like a detached home? The Woodgate C is a stunning, brand new 2 storey semi-detached design only connected at the garage wall offering enhanced privacy, better sound separation, and unbeatable curb appeal. Move in ready and packed with upgrades, this modern home features a bold exterior blend of brick, stone, wood, and vinyl, large windows, a stylish garage door, and a covered front porch that invites you in. Step inside to main floor 9' ceilings, warm hardwood flooring, contemporary lighting, and a neutral colour palette that sets the stage for your personal style. The open concept main level is perfect for entertaining, with a sleek kitchen showcasing stone countertops, clean lined cabinetry, and a large island with breakfast bar seating. Upstairs, the spacious primary suite offers oversized windows, a walk-in closet, and a spa like ensuite with a tiled walk-in shower and glass enclosure. Two additional bedrooms and a full 4pc bath provide space for family or guests, while the upstairs laundry adds everyday convenience. The unspoiled basement includes a 3pc rough-in and egress window, giving you the flexibility to finish it as you like. Additional perks include: Oversized garage with man door and opener, saved driveway, fully sodded yard, soft close cabinetry, central air conditioning, Tarion Warranty and survey all included in the price. (id:59911)
Exp Realty
30 Anne Street W
Minto, Ontario
Step into modern farmhouse living with this beautifully finished end unit townhome available for immediate occupancy! 1,810 sq ft of thoughtfully designed space, this two storey home offers 3 bedrooms, 3 bathrooms, and a timeless exterior with clean lines, a welcoming front porch, and upscale curb appeal. The main floor features 9 ceilings, a spacious entryway, a convenient powder room, and a versatile flex room perfect for a home office, playroom, or reading nook. The open-concept layout flows effortlessly from the bright living room to the dining area and kitchen, where you'll find a large island with quartz countertops, breakfast bar seating, and ample cabinetry. Upstairs, the primary suite is a relaxing retreat with a walk-in closet and private 3pc ensuite. Two additional bedrooms share a stylish main bath, and the second level laundry adds everyday convenience. The attached garage provides extra storage and direct access into the home. Downstairs, the full basement is roughed in for a future 2pc bath and ready for your finishing ideas. This home perfectly blends the warmth of farmhouse charm with the clean lines and quality finishes throughout. (id:59911)
Exp Realty











