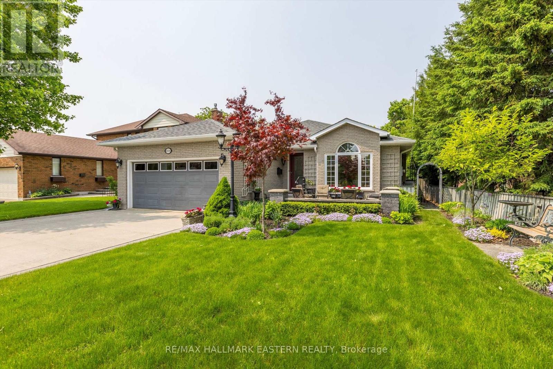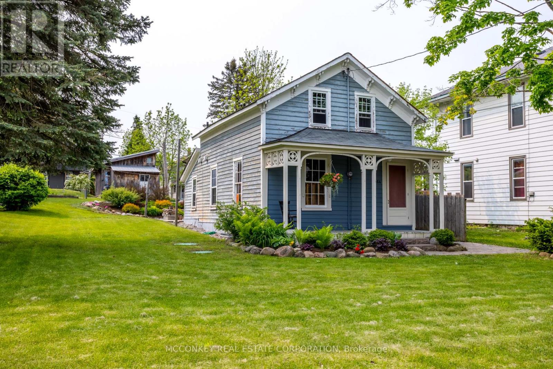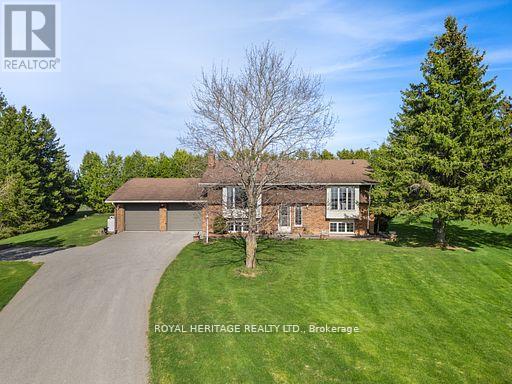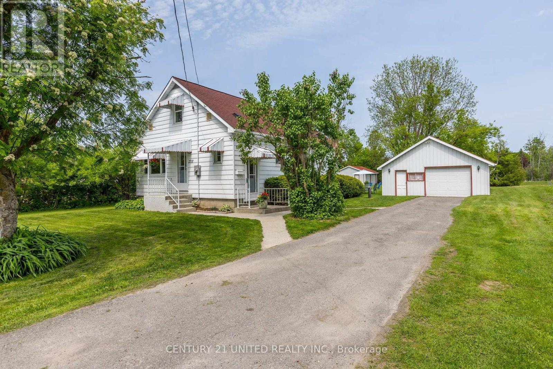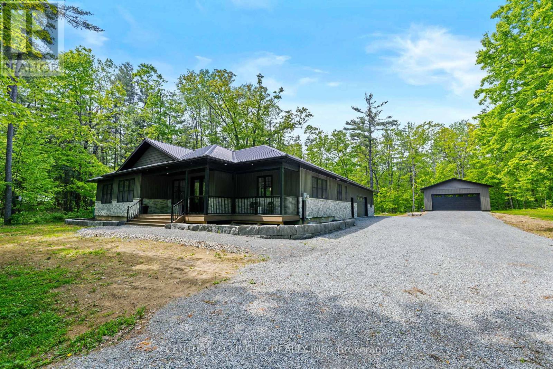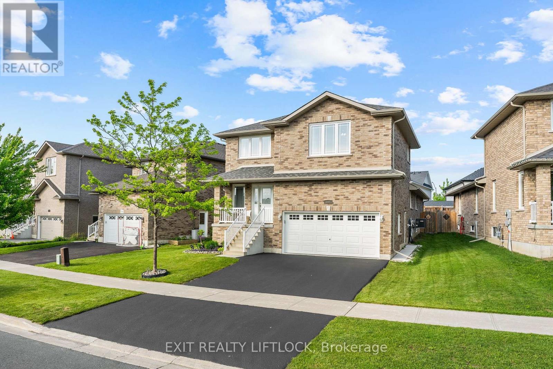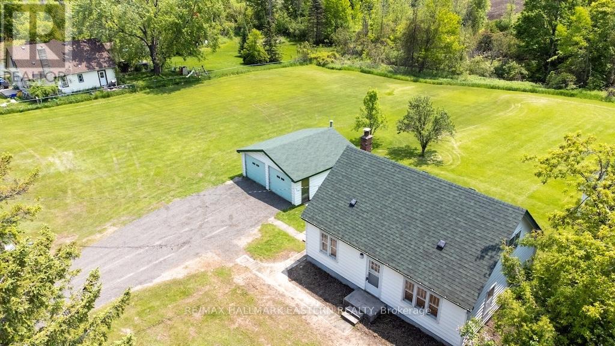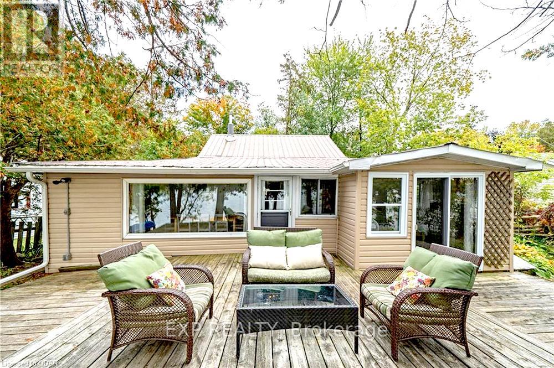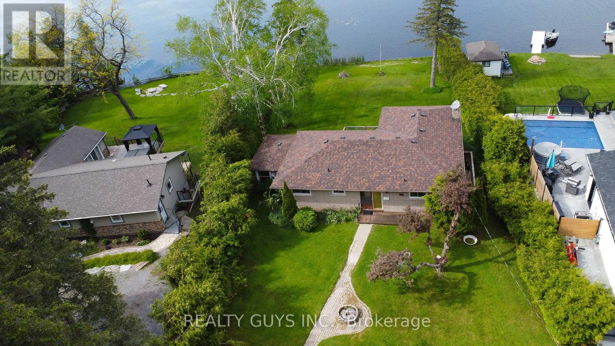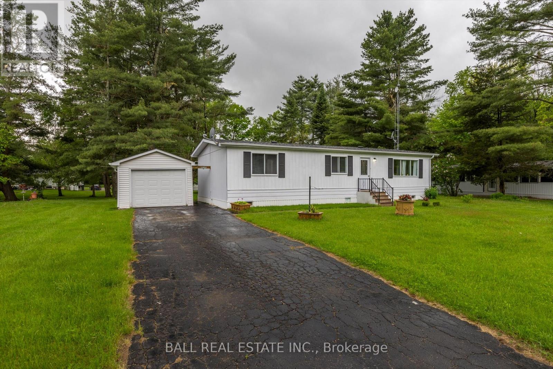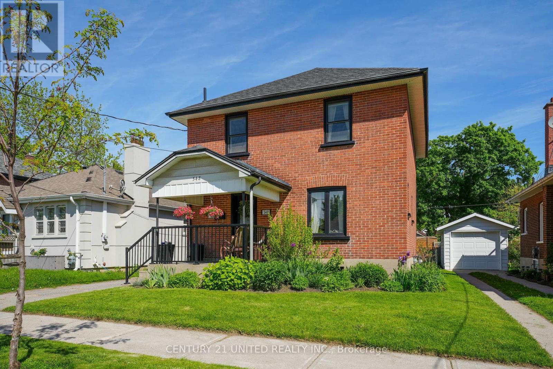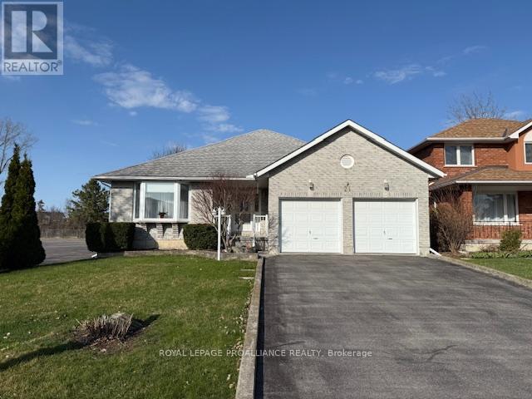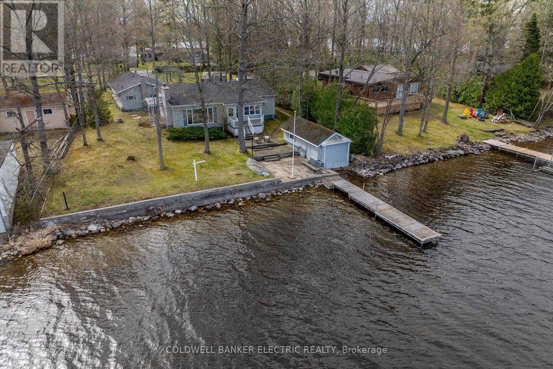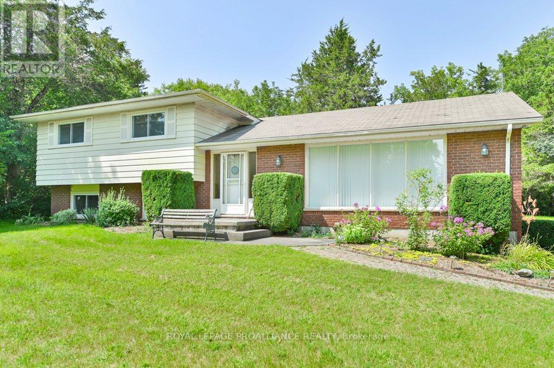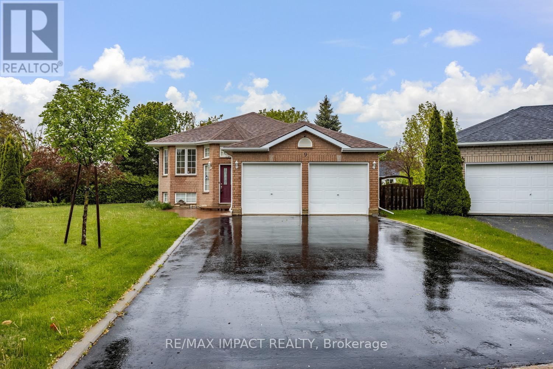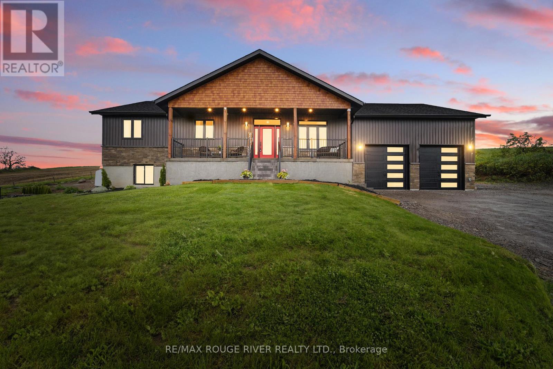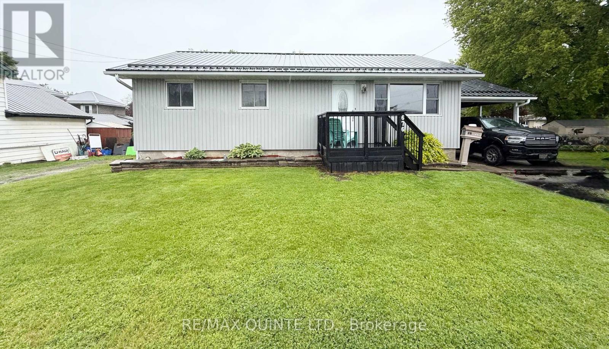209 Ontario Street
Brighton, Ontario
This well-maintained property has had all the hard work done for you, with many high-dollar upgrades recently completed. Nestled just 300m from a boat launch & approx 1 km from stunning Presquile Prov Park, this home provides an ideal location for outdoor enthusiasts & nature lovers alike. Situated on an oversized 75ft x 175ft lot & offers a wealth of exterior improvements: newly installed windows & doors on main (22), lower-lvl windows (15), & a beautifully landscaped yard featuring interlocking stone, outdoor lighting, & gazebo area (23). The newer deck surrounding the above-grd pool is perfect for entertaining, while the soffit, fascia, & eavestroughs (22) ensure a worry-free exterior. Additional updates: new siding in the gable ends (22) & shingles (15). Property features an attached carport, paved & interlock driveway that accommodates 5 vehicles, & a detached workshop/garage. Enjoy the tranquility of mature trees & fully fenced yard, making it a safe place for children & pets. Inside, you'll find 3 bdrms & a 4pc bath on main floor, along with a fully finished bsmt that offers a 4th bdrm & 2nd bath. The lower rec room boasts a WETT certified wood stove with a stunning stone surround. Home is equipped with 200amp electrical service (panel upgraded 22). Recent renos: new laminate flooring throughout the main (22), fresh paint top to bottom (22), new gas furnace (22), new C/A (23) & new window & door casings plus baseboard trim (22). The eat-in kitchen comes complete with all appliances, while the bright living room features a picture window that floods the space with natural light. The lower laundry rm is equipped with a folding table & sink. Fiber optic internet avail. Home is a lifestyle choice that offers a great location, large lot, & countless upgrades. Ideal for families or retirees alike. Easy access to several parks, beaches & waterfront, along with hiking & biking trails that will satisfy all your outdoor needs. Easy access to Hwy 401 for commuters. (id:59911)
Royal LePage Proalliance Realty
1886 Cherryhill Road
Peterborough West, Ontario
A showpiece nestled on an impressive, beautifully landscaped lot (50' X 139'). This stunning home is located in one of Peterborough's desirable west-end neighbourhoods. From the welcoming front terrace to the backyard oasis this home was designed with quality features throughout. A well thought out floor plan provides a large foyer that leads into the living/dining area with a large feature window overlooking the front terrace. The eat-in kitchen is open to the the family room with a walkout to back deck and enchanting private gardens, complete with gazebo and pond. Away from the noise of the main living area are three bedrooms and two bathrooms. The primary bedroom includes a three piece bath with separate glass shower and a walk in closet. The lower level includes a wine room, spacious recreation room, 3 piece bath with separate glass shower, laundry, office, workshop, craft/sewing room along with plenty of room for all your exercise equipment. Great curb appeal. Located just a short walk from city transit, stores, schools, Fleming College, Peterborough City Wellness Ctr. and the Mapleridge Seniors Ctr. Quick access to main highways for commuters. (id:59911)
RE/MAX Hallmark Eastern Realty
1464 Hwy 7a
Kawartha Lakes, Ontario
In the heart of Bethany, a peaceful village near Peterborough, is a historic neighborhood featuring a picturesque home built in approx.1847. This charming residence boasts an extra deep lot of 165 feet with lush gardens, a large detached workshop/garage ideal for hobbyists, artists, and musicians. Plenty of parking. Warmth inside your well cared for home from the original pine & oak floors to the updated electrical panel (2024) & plumbing. The main floor bathroom with laundry and updated windows add to the sparkling brightness. You can enjoy walking to local shops, restaurant, surrounded by a diverse and eclectic community. The location offers high visibility, making it suitable for a home-based business. Homes from this era are admired for their superior craftsmanship and heavy wood materials, a hallmark of traditional Construction. (id:59911)
Mcconkey Real Estate Corporation
64 Blue Water Avenue
Kawartha Lakes, Ontario
Welcome to Lakeside Village, the ultimate waterfront community on Sturgeon Lake. With your own boat dock and access to a common waterfront park, you'll have endless opportunities to explore nature trails right at your doorstep. This spacious 2+1-bedroom home features three bathrooms and a fully finished basement with a cozy family room and fireplace - perfect for those chilly evenings. And don't forget about the game room for even more entertainment options! After dinner take in the breathtaking sunset views from the living room window and host family gatherings on the large deck overlooking a large private rear yard. Whether you're fishing from the dock or cruising through the Trent Severn waterway system by boat, this is more than just a home - it's a waterfront community lifestyle to savor. (id:59911)
Royal Heritage Realty Ltd.
309b - 221 North Park Street
Belleville, Ontario
Beautifully renovated, custom designed suite in Riverview Condominiums. Top floor, south facing unit with a fantastic open concept design that is a rare find in the Belleville condo market! Offering over 1270 s/f, this spacious home is an easy transition to one level living. Special features include an upgraded fireplace, flooring and lighting fixtures, a skylight, flat ceilings, pot lights and an open balcony. The standout kitchen takes center stage with stainless steel appliances and a huge island w/breakfast bar. An entertainers delight! The oversized primary bedroom has a sitting area/home office, walk-in closet and a 2pc ensuite bathroom. Enjoy the convenience of a large, in-suite laundry room and one locker located just down the hall. Well positioned parking space close to the main entrance. This well-managed, well-maintained complex provides secured entry, an elevator, an inground pool w/ sitting area and plenty of visitor parking. Excellent location beside a beautiful park with riverside paths and an easy walk to local shopping and services, restaurants and the sports and recreation complex. A great place to call home! (id:59911)
RE/MAX Quinte Ltd.
2737 Television Road
Douro-Dummer, Ontario
Welcome to this charming 1.5-storey home on the outskirts of Peterborough in the desirable Donwood community. Nestled on just under 1/2 an acre, this beautifully treed property offers space & privacy with the potential to expand + 2 garages a perfect home for those looking to settle in enjoying a peaceful country setting! Inside, the freshly painted main floor includes a functional layout with an eat-in kitchen, a bright living/dining area, 2 bedrooms, and a clean 4-pc bath. Upstairs, you'll find a spacious bonus/family room and an additional bedroom a great option for your private primary suite! The mostly-finished lower level has additional living space including a rec room, 3-pc bathroom, den/bedroom, laundry, utility & storage areas. New flooring & dropped ceiling would complete the downstairs! This property features 2 detached double garages! The main garage includes a concrete floor with garage door opener, while the 2nd garage, situated at the back of the lot, is ideal for a home-based business, the car enthusiast, or added storage with income potential. This property is ideal for buyers seeking more space for work, hobbies, or simply enjoying the outdoors all within easy reach of schools, shopping, and city amenities. (id:59911)
Century 21 United Realty Inc.
1271 Northeys Bay Road
North Kawartha, Ontario
Welcome to 1271 Northey's Bay Rd in North Kawartha, located on a beautiful backlot off Stoney Lake. This stunning custom bungalow, completed in 2022, is nestled on 2 acres of breathtaking mature tree-lined land. Stepping into the home from the large covered front porch, you are greeted by an abundance of natural light through the oversized double-sliding glass door with a direct view to the backyard and Trex Deck. The living room features a beautiful stone veneer fireplace with built-in cabinets and shelves on either side. The gorgeous kitchen is a chef's dream, with ample amounts of cabinet and shelf storage, Quartz countertops, a massive island with seating for six people, and built-in stainless steel KitchenAid appliances. Off the kitchen, you'll find the entrance to the huge laundry/mudroom combo, which is accompanied by a two piece bathroom, LG washer and dryer, and access to the garage. Down the hall is the large, main floor, primary bedroom with oversized sliding doors out to the back deck, and a walk-in closet that leads to a 4 piece ensuite with Quartz countertops and his & hers sinks. Across the hall are two additional bedrooms as well as another 4-piece bathroom with double sinks. Throughout the main floor you'll find modern pot-lighting and Twelve Oaks luxury vinyl flooring. The lower level has a rough-in for an additional bathroom. The attached 20x40 heated garage is notability highlighted with two separate man doors, one to the driveway and one out to the backyard, along with an additional single car garage door off the back for easy access of yard equipment. It features both hot and cold water hookups for convenient car and equipment cleaning. Let's be real, why have one garage when you can have two?! Located at the end of the driveway is a second detached two car garage, perfect for storing additional vehicles or your outdoor toys! (id:59911)
Century 21 United Realty Inc.
182 Chandler Crescent
Peterborough North, Ontario
YOU HAVE THE OPTION TO BUY THIS HOME FULLY FURNISHED. The true move-in ready home. This brick bungaloft is located in the highly desirable Jackson Creek Meadows community and offers 3+2 bedrooms with a full bathroom on each level, giving your family the space to spread out and come together. Over 3500 square feet across all levels (see floor plan). Inside, you'll find hardwood floors, an open concept layout, and cozy gas fireplaces in both the main family room and the lower level rec room. The kitchen offers plenty of storage and includes a pantry. The fully finished basement also features two bedrooms, a full washroom, tons of storage, and a convenient walk-up to the garage. Upstairs, the loft is your own private retreat with a spacious primary bedroom, a bright ensuite, a large walk-in closet, and a sitting area that works perfectly as a home office. The loft space overlooks the main floor, adding openness and light to the heart of the home. This home is filled with natural light, decorated in neutral tones, and has been meticulously maintained from top to bottom. The backyard is fully fenced and ready for kids, pets, or quiet evenings, complete with a nice deck and a hot tub for relaxing or entertaining. And if you love the outdoors, you're just minutes away from scenic trails. You're also close to schools, shopping, the hospital, and just a short drive to the highway. (id:59911)
Exit Realty Liftlock
2449 Lansdowne Street W
Cavan Monaghan, Ontario
Prime 1 acre location on Lansdowne St. on the west end of Peterborough, this property offers incredible convenience and visibility. The home is situated on a level 1 acre lot with incredible potential. The home has a lovely tree line at the front of the home increasing privacy. The home features 3 bedrooms, 1 bathroom, hardwood floors throughout, a large utility and recreation room. The utility room comes with built in storage space, and a large workbench. There is a detached 2 car garage, with power door opener. A newer roof is on the home, and there is a separate detached garden/work shed. Many amenities close by. Very well-maintained home. Potential for development or severance of this 1-acre lot. (id:59911)
RE/MAX Hallmark Eastern Realty
108 Oak Lake Road
Quinte West, Ontario
Enjoy amazing views, stunning sunsets, and wake up to the sound of birdsongs at this Oak Lake lakefront cottage. This property is just steps from the water, where you can swim, boat or fish from your own backyard with lakeside views and a short walk to Oak Lake Resort and beach. Located 2 hours from Toronto and 2.5 hours from Ottawa, this private, family-friendly, spring-fed lake a relaxing and memorable setting to unplug and unwind. The large lakeside deck and open dining area feature a picture window with stunning lake views. There are three bedrooms, the queen bed with a lakefront view, a double bed with a garden view, and a twin bed with a pull-out second twin bed with a yard view. A fully equipped kitchen and a four-piece bathroom provides all the comforts of home. The paddle boat and canoe are just a few also included as part of this turnkey cottage.Located just 5 minutes from Stirling for all your essentialsgroceries, LCBO, and morethis property offers year-round road access and the potential to become a true four-season getaway or full-time residence.Whether you're searching for a peaceful family escape or a turnkey investment with short-term rental potential, this lakeside gem is ready to welcome you! (id:59911)
Exp Realty
260 Stewart Street
Peterborough Central, Ontario
This centrally located, detached brick, legal duplex is walking distance to shops, restaurants and parks. Perfect for investors or someone wanting to live in one unit and rent the other, and it is currently vacant, but when rented has a CAP rate of 6.4%. The main floor unit boasts an open concept kitchen and living room, two large bedrooms and updated bathroom. The upper unit features a large kitchen, three bedrooms and a spacious loft for versatile living space. Units are separately metered for all utilities and have separate laundry. This turn-key duplex has many upgrades and it's situated on an oversized, fully fenced lot with potential to be severed to yield a saleable building lot (drawings available; process begun), or add an additional income generating residential building. Property has a second entrance through a laneway from the backyard with deeded access to King Street. Parking for four cars in the driveway and one space in the detached garage. (id:59911)
Bowes & Cocks Limited
665 Fire 1 Route
Selwyn, Ontario
INCREDIBLE VIEW!!! Welcome to your lakeside retreat on beautiful Chemong Lake! This charming four bedroom, ALL BRICK YEAR ROUND bungalow offers the perfect blend of cottage charm and comfortable home living, with stunning panoramic views and direct waterfront access. Wake up to the serenity of this that highlights the tranquil waters with breath taking views. Step inside to a spacious living room where large windows frame breathtaking views of the lake, creating a perfect setting for relaxation or entertaining. The main floor offers two generous bedrooms and a full bath, while the lower level mirrors offers two additional bedrooms plus a 2 pc bath.. A bright sun room on one side of the home offers a peaceful space to unwind, while a sliding glass door leads out to a lakeside deck, perfect for outdoor dining, lounging, or simply soaking in the view. The property sits on a large, gradual slopping lot with a private entrance and plenty of space to enjoy lakeside activities. A detached two-car garage provides ample room for vehicles, storage, or workshop space. Located just 10 minutes from Peterborough with quick access to Highway 115, this is a prime location for commuters, retirees, or anyone seeking the ultimate lakefront lifestyle. Whether you're looking for a full-time residence or a weekend getaway, this easy-living bungalow on Chemong Lake offers an unbeatable combination of comfort, convenience, and natural beauty. Don't miss this rare opportunity to live or retire by the lake! Pre home inspection available. GAS ON STREET (Buyer to verify) (id:59911)
Realty Guys Inc.
62 Methuen Street
Havelock-Belmont-Methuen, Ontario
This welcoming 3 Bedroom modular 1100 square foot home is located in the community known as Sama Park near Havelock ON. Lots of room for grandkids and guests. The spacious kitchen has white cabinets, newer counter top, attractive shiplap backsplash, black double sink, walk in pantry and a large raised table and bar stool type chairs to enjoy your meals. BONUS There are newer appliances included and the hot water tank is full size. The 4 pce bath is nice, bright and modern. Heating is an electric furnace and there is also central air conditioning. The park like lot is 100x150ft and the rear deck overlooks the treed and private backyard. The detached garage is 12x20ft with concrete floor and paved driveway. The many lakes, rivers and parks in the area make for great destinations while the restaurants, grocery stores, beer and LCBO, gas stations and fast food outlets provide great variation to daily routines (id:59911)
Ball Real Estate Inc.
2032 Walker Avenue
Peterborough East, Ontario
Located in the east end of town, close to Highway 115 for commuters, Lansdowne for amenities, parks, schools, Liftlock, and Beavermead Park! On the outside, this home offer 55 feet of frontage, an attached garage, double wide driveway for ample parking, fairly private fully fenced backyard with a seating area to entertain and relax! On the inside, this raised bungalow offers 3bedrooms with a good sized primary bedroom, new flooring in kitchen, new appliances, large front window in living room, access from garage into basement directly. Come take a look and make this home yours! (id:59911)
Century 21 United Realty Inc.
201 Ski Hill Road
Kawartha Lakes, Ontario
Welcome to this 3+1 bedroom side split nestled in the heart of Bethany's serene countryside on an approximate 1.44 acres. From the moment you arrive, the inviting circular driveway and picturesque country landscape set the stage for what lies within. Upon entering, you're greeted by a spacious and welcoming front foyer. The kitchen opens to a large dining room, perfect for hosting family gatherings or intimate dinners. The family room features one of the two a cozy gas fireplaces, ideal for unwinding with a good book or enjoying a movie night. The other fireplace can be found in the basement, adding warmth to the versatile space. Step outside to discover a walk-out basement leading to a covered patio that overlooks a flat, spacious, fully-fenced yard. Here, you can bask in the beauty of the surrounding farmers' fields and savor breathtaking sunsets. The backyard is complete with a patio that leads to a charming three-season cabana. This versatile space is perfect for hosting summer barbecues or simply relaxing with friends and family. The home boasts not one, but three garages, offering ample space for vehicles and storage. The thoughtfully designed indoor hot tub room provides a private oasis, no matter the season. Don't forget to check out the attached and heated workshop located in a separate room at the back of the garage. The home and entire property are more expansive than they appear, offering endless possibilities to make it your own. Whether you're seeking tranquility, space for entertaining, or a combination of both, this rural retreat is the perfect place to call home. (id:59911)
The Nook Realty Inc.
548 Douglas Avenue
Peterborough Central, Ontario
FIRST TIME BUYERS & YOUNG FAMILIES! Welcome to 548 Douglas Ave -- where modern design meets timeless charm. Step into a beautifully updated home, with the main floor featuring an inspiring kitchen with stainless steel appliances, a spacious centre island, views to the back yard, and an open-concept living and dining area with walkout to the back deck, perfect for entertaining. Upstairs, you'll find three generous bedrooms, a 4-piece bathroom, and the added bonus of second-floor laundry. The unfinished basement -- with a 3-piece bathroom already in place - offers endless possibilities . Set in a mature, family-friendly neighbourhood close to schools, parks, shopping, and transit, this home delivers comfort, versatility, and curb appeal. Whether you're a first time buyer or a young family this is the one you've been waiting for! Don't miss out - book your personal viewing today! (id:59911)
Century 21 United Realty Inc.
21 Grosvenor Drive
Belleville, Ontario
Nestled in the West End, this brick bungalow offers 2+2 bedrooms and 2.5 baths, the home spans 1518 square feet on the main level. The property is ideally located within walking distance to schools, shopping, and scenic walking paths, while Zwicks Park and the picturesque Waterfront Trail are just a short drive away, perfect for outdoor enthusiasts. While the home boasts great bones and a roof that's approx. seven years old, it could benefit from some updating to truly make it your own. Outside, enjoy a private retreat with a composite deck, a gas BBQ hookup, a full sprinkler system, and a shed for added toy storage. This peaceful, well-located home offers endless potential for those looking to personalize a space in a desirable area. (id:59911)
Royal LePage Proalliance Realty
318 Fothergill Isle
Selwyn, Ontario
Come and stay a while at Fothergill Isle. If you have been waiting to take in the most dreamy sunsets with 100 feet of clean, swimmable waterfront then you have arrived at the right place. This expansive bungalow has three generous sized bedrooms including a primary with a 3 piece ensuite. The open concept living room dining room features a huge picture window with stunning westerly water views, a wood stove to cozy up on those colder winter nights, and decor touches that add some nostalgia. A sunroom adds an opportunity for a flex space as it's perfectly positioned overlooking the water. But wait there's more. This is all about main floor living. If you are looking for multi-generational opportunity, or an area for teens, this property offers an additional space with two more bedrooms, kitchenette, living room with wood stove and an additional 3 piece bathroom. All of this while you still have a breezeway to the two car garage. With just over 1/2 acre of property and a boathouse that has been grandfathered in you can turn this property into your sweet escape! Extras: Roof (2024) Furnace (2022) (id:59911)
Coldwell Banker Electric Realty
885 Stewart Drive
Peterborough South, Ontario
Welcome to 885 Stewart Drive! Well maintained 2+2 bedroom bungalow including fenced in yard with spacious deck, large kitchen with ample storage. Four piece bathrooms on both levels and large recreational room in basement. Prime location close to schools, highway, public transport and parks! (id:59911)
Ball Real Estate Inc.
789 Hearns Road
Quinte West, Ontario
Nestled just steps from the serene Trent River, this beautiful country home blends comfort, charm, and convenience in a peaceful, picturesque setting. The main floor offers a bright, spacious layout featuring a welcoming living room, formal dining area, and an eat-in kitchen that opens onto a covered deck-perfect for morning coffee or summer evenings in the private backyard. Sunlight streams through large windows throughout, creating a warm and inviting atmosphere. Upstairs, you'll find three generously sized bedrooms and a full bathroom with ensuite privilege. The lower level is an entertainer's dream with a cozy family room, wood burning stove, built-in bar, and hot tub-plus plenty of space to gather with family or friends. A walk-out basement includes a second bathroom, an additional bedroom with patio doors, ample storage, and great potential to create an in-law suite. Outside, the property features a detached double-car garage, garden shed, paved driveway, and interlock path to the front door. Located just 20 minutes from Highway 401 and CFB Trenton, this ideal location is close to Frankford, Stirling, Trenton, and Belleville--with easy access to local walking trails and the Trent River just meters away. Don't miss your chance to own this peaceful retreat in the heart of Quinte West! (id:59911)
Royal LePage Proalliance Realty
9 Samuel Place
Kawartha Lakes, Ontario
Stunning All-Brick Bungalow With Over 3,000 Sq Ft Of Finished Luxury, Tucked Into A Private, Irrigated Pie-Shaped Lot In One Of Lindsays Most Coveted Courts. This Meticulously Maintained 3+2 Bedroom, 3 Bathroom Home Delivers Impeccable Curb Appeal With A Stamped Concrete Walkway, No Sidewalk, A Double Car Garage, And Parking For Six. Anchored By Towering Cedars, This Premium Lot Offers Rare Privacy And Serenity Right In The Heart Of Town. Step Inside To A Sun-Drenched Main Level Featuring Rich Hardwood Floors (2022), Timeless Crown Molding, And A Seamless Flow That Blends Comfort With Elegance. The Showstopper? A Spectacular Custom Kitchen Designed For Those Who Appreciate The Finest Finishes. Granite Counters, Massive Amount Of Storage, Premium Cabinetry, And Sleek Stainless Steel Appliances Come Together To Create A Culinary Masterpiece.The Spacious Primary Suite Offers A Private Retreat With A Beautiful 4-Piece Ensuite, While Main Floor Laundry With Direct Garage Access Adds Everyday Convenience. Two Walkouts Lead To A Gorgeous Two-Tiered Deck Perfect For Entertaining Or Quiet Outdoor Moments. Downstairs, A Fully Finished Basement Expands The Living Space With Two Additional Bedrooms, A Full Bath, And A Massive Rec Room, An Ideal Setup For An In-Law Suite, Guest Quarters, Or Income Potential. Basements Also Features, Workshops, Cold Cellar, Massive Storage Area. Notable Updates Include: Furnace (2020), A/C (2021), Shingles (2017), Garage Doors (2017), Driveway Sealing (2023), Water Softener (2017), And Hot Water Tank (2017).This Home Is More Than Move-In Ready. Its A Statement Of Pride, Privacy, And Possibility. Don't Miss Your Chance To Own One Of Lindsays Most Exceptional Properties. (id:59911)
RE/MAX Impact Realty
7942 County Rd 45
Alnwick/haldimand, Ontario
Welcome to 7942 County Rd 45, a custom-built 2022 bungalow nestled on a picturesque 1-acre lot in the rolling hills of Northumberland County. This thoughtfully designed home offers elegant, open-concept living with 9-foot ceilings throughout the main floor. The bright and spacious living room features coffered ceilings and recessed lighting, creating a warm and sophisticated space. A gourmet kitchen with exceptional finishes boasting floor-to-ceiling cabinetry, high-end appliances, a large island with breakfast bar, and hidden pocket doors leading to a walk-in pantry with extra storage for small appliances. The dining area features a seamless indoor-outdoor flow with access to a large, low-maintenance composite deck and gazebo perfect for entertaining or relaxing in nature. The primary suite is a true retreat with a coffered ceiling, feature wall, walk-in closet with built-ins, and a spa-inspired ensuite with heated floors and a luxurious shower. Two additional bedrooms, a four-piece bathroom, and a convenient main-floor laundry complete the level. The finished basement offers an incredible flexibility for multi-generational living or an in-law suite. It includes a spacious recreation/media room, a potential kitchen area with plumbing rough-ins, three bedrooms (one used as an office), and a stylish four-piece bath. The attached garage features 15-foot ceilings and extra storage space, perfect for all your toys. Additional features include a propane furnace, heat pump (AC), HRV system, full water filtration, well pump, two electrical panels, and a sump pump. This turnkey home combines upscale country living with thoughtful design and functionality, just a short drive to town amenities. Don't miss your chance to own this incredible property! (id:59911)
RE/MAX Rouge River Realty Ltd.
676 Front Street
Quinte West, Ontario
Welcome home to 676 Front Street, Trenton! This lovely 5 bed, 2 bath bungalow sits in a great neighbourhood, with room to roam! Enjoy conveniences, and just a hop to the 401. The large deck, overlooks the large fenced back yard. Large storage shed for tools. The large, eat-in kitchen flanks the good sized living room. 3 Good sized bedrooms upstairs along with a 4 piece bath, with 2 bedrooms down, and a 3 piece bath round out the walk out basement. With room to grow, this is the home you have been waiting for to make memories in! (id:59911)
RE/MAX Quinte Ltd.
53 Mercedes Drive
Belleville, Ontario
Location Location!! Welcome to this beautiful Bungalow in Belleville, built in 2020 and perfectly situated on a premium ravine lot with gated access to miles of scenic walking trails. This quiet, sidewalk free street, offers added privacy, extra parking, and a peaceful, family-friendly setting. The large, spacious backyard is a true retreat, fully fenced for privacy and featuring a generous deck, a cozy fire-pit area, interlocked patio paths, and a storage shed for added convenience. Inside, the main floor boasts an open-concept living and dining area, complemented by a stunning, functional kitchen with quartz countertops, plenty of storage space, and Stainless Steel Appliances. On the main floor, the primary bedroom has an upgraded 4-piece ensuite, as well as an additional bedroom that can easily serve as a home office. The fully renovated lower level offers incredible flexibility for growing families or multi-generational living. The rec room features large windows that fill the space with natural sunlight and includes a stylish wet bar with quartz countertops, perfect for entertaining. You'll also find two additional bedrooms, a modern 4-piece bathroom with heated flooring, the meticulously planned laundry room (laundry hook-ups on mainfloor also) and a bonus room, currently used as a playroom but ideal for a home office or additional bedroom. This move-in ready home combines modern updates, functional design, and an unbeatable location, just minutes from shopping, schools, highway access, and endless connection to nature. Don't miss this rare opportunity to own a ravine-lot gem in Belleville. (id:59911)
Keller Williams Energy Real Estate

