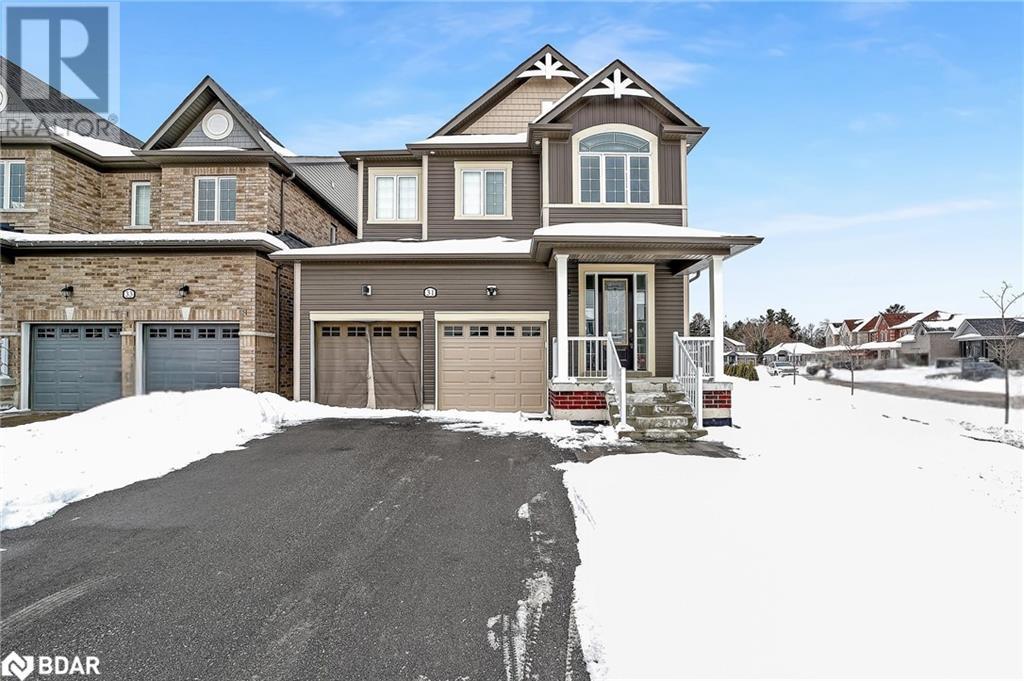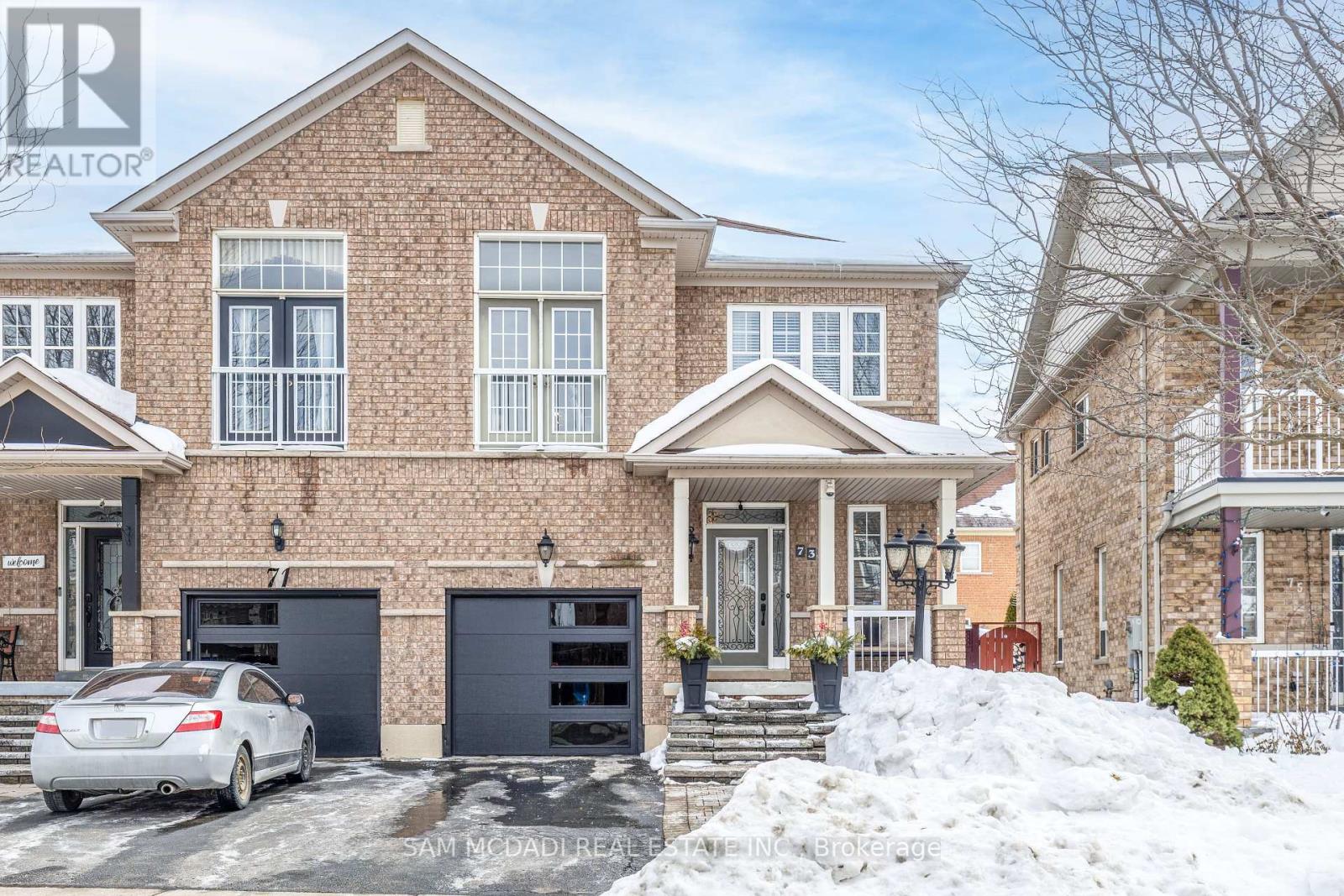98 Treeline Boulevard
Brampton, Ontario
Breathtaking "Ravine Lot" Extensively Upgraded. Porcelain & Hardwood, renovated bathroom & light fixtures through out the home, Walkout to Breathtaking Ravine, Interlocking Front Walkway, Concrete Walkway At Side Of Home & Rear Patio,2Kitchen has Muskoka Like Custom Deck Overlooking Beautiful View. (id:54662)
RE/MAX Gold Realty Inc.
36 Ann Street
Halton Hills, Ontario
Nestled in a serene and private setting, this one-of-a-kind bungalow sits tucked away at the back of a picturesque 0.895-acre lot, offering privacy and peaceful living while maintaining the ease and convenience of living in-town! With 3,794 square feet of living space, a triple-car garage, and a separate basement apartment, this home is designed to accommodate the entire family. The main floor features a bright eat-in kitchen with backyard garden views, stainless steel appliances, a gas range, and ample storage. The living room invites relaxation with its wood-burning fireplace, vaulted ceilings, and exposed beams, seamlessly connected to the dining area perfect for entertaining. For a more intimate setting, the family room provides a cozy retreat with stunning views of the front property and its towering trees. The primary bedroom is a private sanctuary, complete with a 4-piece ensuite, spacious closets, and views of the backyard. Finished walkout basement is a self-contained apartment with including three bedrooms, a living room, a full kitchen, and a 4-piece bathroom, making it ideal for extended family, guests, or rental potential. 2 sets of laundry machines; one on each level. This property is a must-see, especially in the summer - enjoy the hot tub in the backyard surrounded by gorgeous gardens and ponds cover the sloping landscape that is irrigated with a full sprinkler system. (id:54662)
Royal LePage Meadowtowne Realty
31 Wood Crescent
Angus, Ontario
Stunning family home situated on a premium-sized corner lot. This beautifully upgraded property offers an open-concept living space filled with natural light, featuring 9-ft ceilings and hardwood floors throughout. The chef's kitchen is a true showstopper, complete with ample countertops, a pot filler faucet, and a walkout to the patio—perfect for entertaining. Upstairs, you'll find 4 spacious bedrooms, with 2 ensuite bathrooms. The primary suite boasts a spa-like ensuite with a massive double shower and his/her sinks. A convenient upper-level laundry room adds to the home's thoughtful design. The unspoiled basement, with large windows, offers endless possibilities for an in-law suite or additional living space. Ideally located just minutes from Base Borden, Alliston, and Barrie, this home is ready to welcome your family! All measurements, taxes, maintenance fees and lot sizes to be verified by the Buyer. The Seller makes no representation or warranty regarding any information which may have been input the data entry form. The Seller will not be responsible for any error in measurement, description or cost to maintain the property. Buyer agrees to conduct his own investigations and satisfy himself as to any easements/right of way which may affect the property. Property is being sold as is and Seller makes no warranties of representations in this regard. Seller has no knowledge of UFFI Warranty. (id:54662)
Keller Williams Experience Realty Brokerage
868 Cabot Trail
Milton, Ontario
Welcome to the beautifully maintained 4 + 1 bedroom, 2 bathroom, detached home in Milton's desirable Dorset Park. Offering the perfect blend of comfort and functionality. Huge private lot with matured trees, no neighbors behind. Large formal foyer with entry to garage. This home is bright and spacious with a thoughtfully designed large living room, dining room, cozy kitchen c/w eating area with gorgeous high-end hardwood floors on the main floor. Ground floor walkout, multi-use sunroom with 2 pieces bathroom. Bright open-concept layout. At the upper level, spacious bedrooms with huge windows overlooking your private backyard oasis and a primary bedroom with walk-in closet. The finished basement adds even more value w/ its extra entertainment room w/ extra large windows. Common room and ample storage space including spacious crawl space. Relax in the fenced backyard with freshly finished deck. Fenced backyard w/ extensive landscaping, perennials, & mature trees. (id:54662)
Bonnatera Realty
5601 - 3900 Confederation Parkway
Mississauga, Ontario
The M City Condos development offers modern 2-bedroom +1 Media, 2-bathroom unit with a range of features and amenities. This unit typically include open-concept layouts, high ceilings up to 10 feet and contemporary finishes such as quartz countertops and stainless steel appliances.(2000 characters)The building is situated in a prime location, just minutes away from Square One Shopping Centre, Sheridan College, the Living Arts Centre, and various restaurants and entertainment venues. Amenities within the building include a two-acre public parkland, 24-hour concierge service, and access to top-of-the-line facilities. (id:54662)
Royal LePage Signature Realty
177 Wallace Avenue
Toronto, Ontario
Welcome to 177 Wallace Ave ***A LEGAL TRIPLEX *** with ***4 Income-Generating Units!**** Discover the perfect blend of classic charm and contemporary design in this fully renovated 2.5-storey home, including a finished basement suite with separate entrances. This is an exceptional opportunity for multi-family living or investors seeking high rental income in a thriving neighborhood.Property Highlights: Spacious & Modern Living Open-concept layout with large windows that bathe the space in natural light, creating a warm and inviting atmosphere. 4 Fully Equipped Kitchens Chef-inspired kitchens featuring stainless steel appliances, sleek quartz countertops, and custom cabinetry, perfect for cooking and entertaining. 7 Generously Sized Bedrooms Well-appointed rooms designed for comfort and privacy. 4 Stylishly Renovated Bathrooms Featuring glass-enclosed showers and modern fixtures. Private Outdoor Spaces Each of the three above-ground units includes its own private outdoor sitting area. Convenient Parking Private parking space for two suites. Prime Location Situated in the vibrant Dovercourt-Wallace Emerson-Junction (W02) neighborhood, just minutes from local shops, cafes, parks, schools, and transit options.This fully tenanted property (100% rental occupancy) is a rare find, offering both a stunning living space and an excellent investment opportunity. Dont miss your chance to own a completely renovated, high-income-generating home! (id:54662)
Proedge Realty Inc.
1207 Anson Gate
Oakville, Ontario
Discover the perfect blend of style, comfort, and potential at 1207 Anson Gate. This 4-bedroom, 3-bathroom home boasts nine-foot ceilings on both levels, wide-plank hardwood floors, and a stunning kitchen with shaker-style cabinetry, granite counters, and stainless steel appliances. Cozy up by the Napoleon gas fireplace or enjoy peaceful views from the backyard that backs onto greenspace. With a Rec-Room Ready basement featuring larger windows and a bathroom rough-in, the possibilities are endless. Thoughtfully designed and move-in ready, this home is your chance to elevate everyday living. *Please note some photos have been virtually staged. (id:54662)
Century 21 Miller Real Estate Ltd.
90 Brookside Avenue
Toronto, Ontario
Welcome to Brookside Avenue! This Stunning Renovated 2 Bedroom, 2 Bathroom Home is located In Upper Bloor West Village and within walking distance to shops, TTC, schools, parks and is in the catchment area of the exclusive Baby Point Club! Highly rated french immersion school down the street, the Baby Point Club offers tennis, popular games day, euchre and trivia nights, social lawn bowling and so much more for a nominal fee! This Bright & Stylish Space features a cozy living room with an electric fireplace, dining room with built-in shelves, chef's kitchen with newer appliances and walk out to private backyard. The basement has cork flooring, plenty of space for a recreational room or additional bedroom. Separate entrance that walks up to the backyard. Single car garage on one of the best laneways in the neighbourhood that fits a full size SUV. Future in-law suite/rental income potential as per attached Laneway Housing report. Pre-home inspection report reveals the home has been extensively maintained and upgraded throughout and is available upon request. This neighbourhood is family friendly, quiet and has easy access to downtown, airport, the Junction and Bloor St. Just move in and reap the rewards of this special street. (id:54662)
Sutton Group Old Mill Realty Inc.
73 Pergola Way
Brampton, Ontario
Welcome to this charming 3-bedroom, 3.5-bath, fully bricked home in the sought-after Bram West community of Brampton. This beautifully maintained property blends comfort, style, and functionality. As you enter, you're greeted by a bright open-concept layout with gleaming hardwood floors, large windows, and 9-foot ceilings, creating a spacious feel. The cozy living room is perfect for relaxing, featuring a fireplace for added warmth. The gourmet kitchen boasts stainless steel appliances, ample cabinetry, stone countertops, an eat-in area, and a walkout to the backyard, ideal for outdoor entertaining. Upstairs, the luxurious Primary Bedroom offers a 5-piece bath and a walk-in closet. Two additional bedrooms share a 4-piece bath. A second-floor family room with vaulted ceilings and a gas fireplace provides versatile space that could easily be converted into a fourth bedroom. The fully finished basement includes a large rec room, kitchenette, laundry room, cold cellar, and a 3-piece bathroom, adding extra space and convenience. The property features professional landscaping with a beautifully manicured backyard, stretching 36 feet wide perfect for outdoor activities. Ideally located near schools, parks, shopping, and major highways, this home offers a perfect balance of tranquility and convenience. Don't miss the chance to own this exceptional home schedule your showing today! (id:54662)
Sam Mcdadi Real Estate Inc.
101 - 405 Dundas Street W
Oakville, Ontario
Welcome to DISTRIKT, Oakville hottest condo development! This 2 bed / 2 bath loft style main floor unit is special with soaring 12 foot ceilings, open concept feel, and a wall of windows letting in natural light! Completely upgraded with full size stainless steel appliances, quartz counters, engineered flooring. The expansive family room leads to a massive 202 square feet private terrace with a natural gas bbq hookup and a hose outlet for quick cleanup or watering flowers! Added bonus is easily accessible parking and a generous sized locker. This chic and edgy unit is located in the premium Distrikt enclave featuring 24hrs concierge and world class amenities. (id:54662)
Royal LePage Real Estate Services Ltd.
152 Eileen Avenue
Toronto, Ontario
This beautifully maintained detached bungalow in the sought-after Rockcliffe-Smythe neighbourhood offers the perfect balance of comfort and practicality, with space that adapts to your family's needs, and a massive double garage, which is rare for a property in this price range. Whether you're seeking a multigenerational living situation, an in-law suite, or income potential, the fully finished basement with 2 separate entrances provides endless possibilities. Your main floor creates an inviting living space, with a spacious primary bedroom, four-piece bathroom and an open-concept living and dining area filled with natural light from large windows. The modern kitchen is a perfect gathering place, featuring stainless steel appliances, Quartz countertops, and a tiled backsplash making it an ideal space for both cooking and entertaining. Remaining bedrooms on the main floor offer ample space for growing families or flexible use as a home office or guest room. Through a separate entrance, the fully finished lower level provides an additional full kitchen, living area, bedroom, three-piece bathroom and laundry room. Whether its for a family member, possible income or simply extra space for your lifestyle, this suite provides options. With its flexible layout and prime location, this home is ready to suit your family's lifestyle, whatever that may be. If you're looking for more room to grow or a savvy investment opportunity, this home offers it all. (id:54662)
Keller Williams Portfolio Realty
Basement - 3321 Snowball Road
Mississauga, Ontario
Welcome to this 1 bedroom and large den with 1 Washroom basement, featuring a private entrance from side of house, Stainless steel appliances and quartz kitchen counter. The Large washroom comes with walk-in glass shower. It also offers the convenience of in-suite laundry on the same level and a dedicated parking spot on driveway. The location is close to Lisgar GO Station, shopping plazas, public transit, and more. Den can be used as a small bedroom. (id:54662)
RE/MAX Real Estate Centre Inc.











