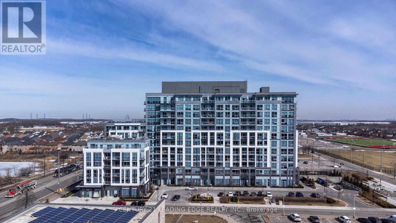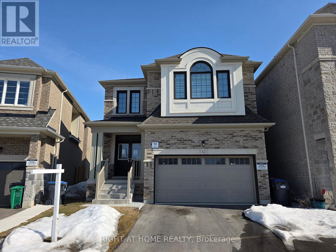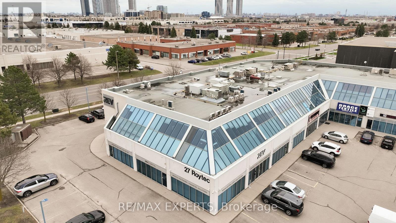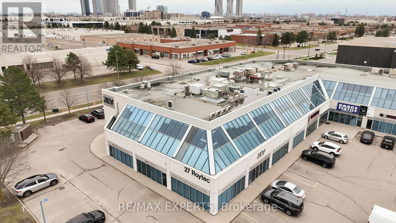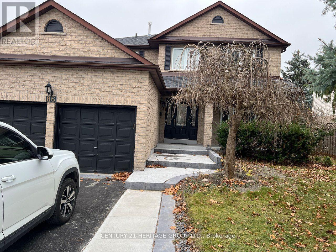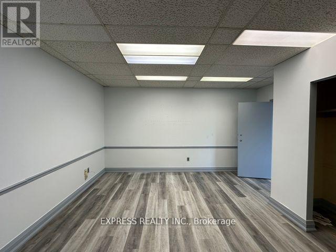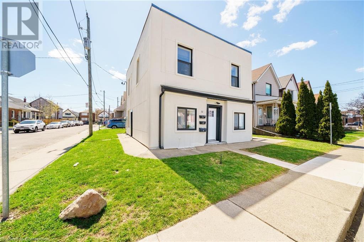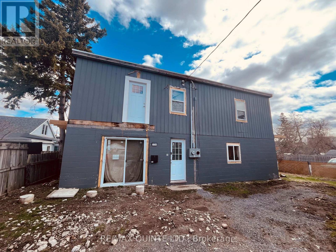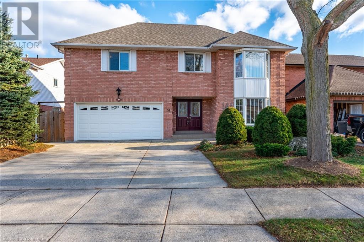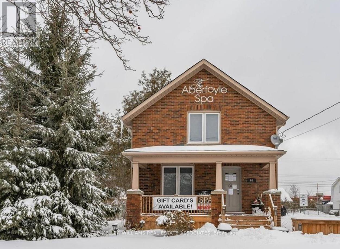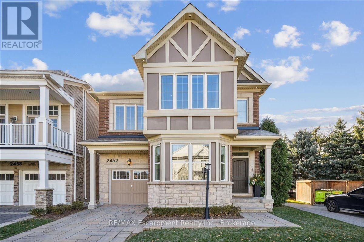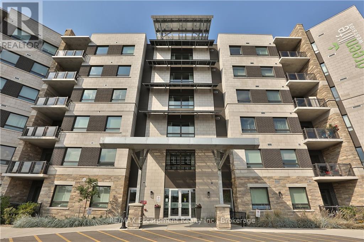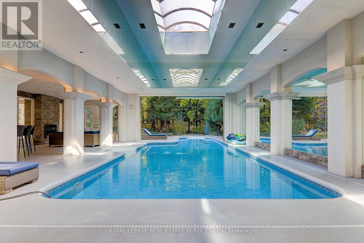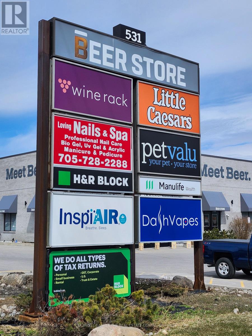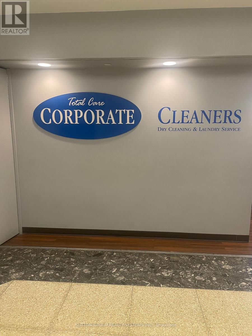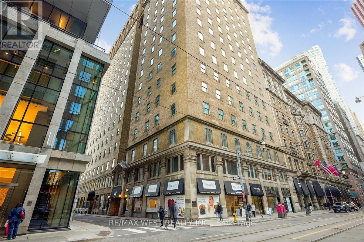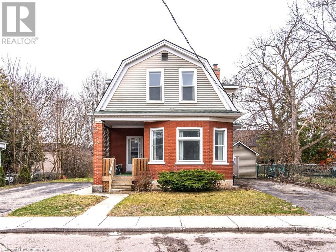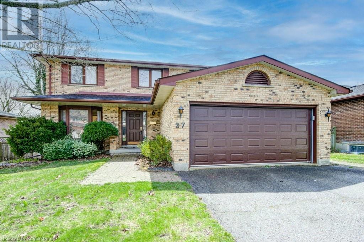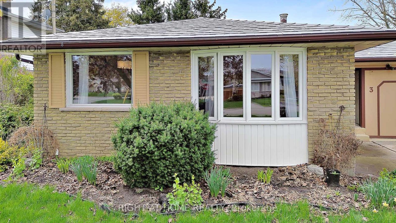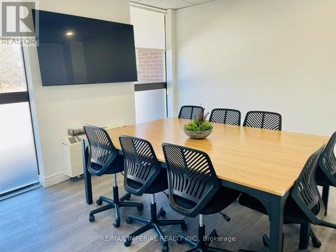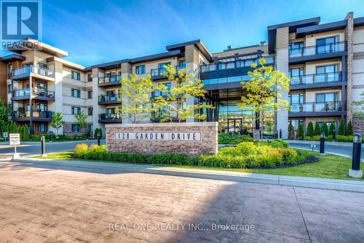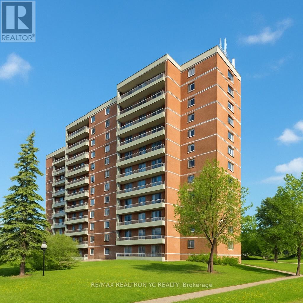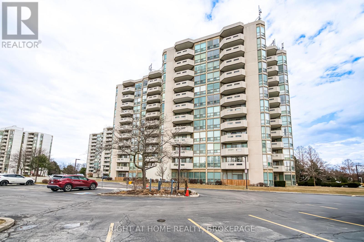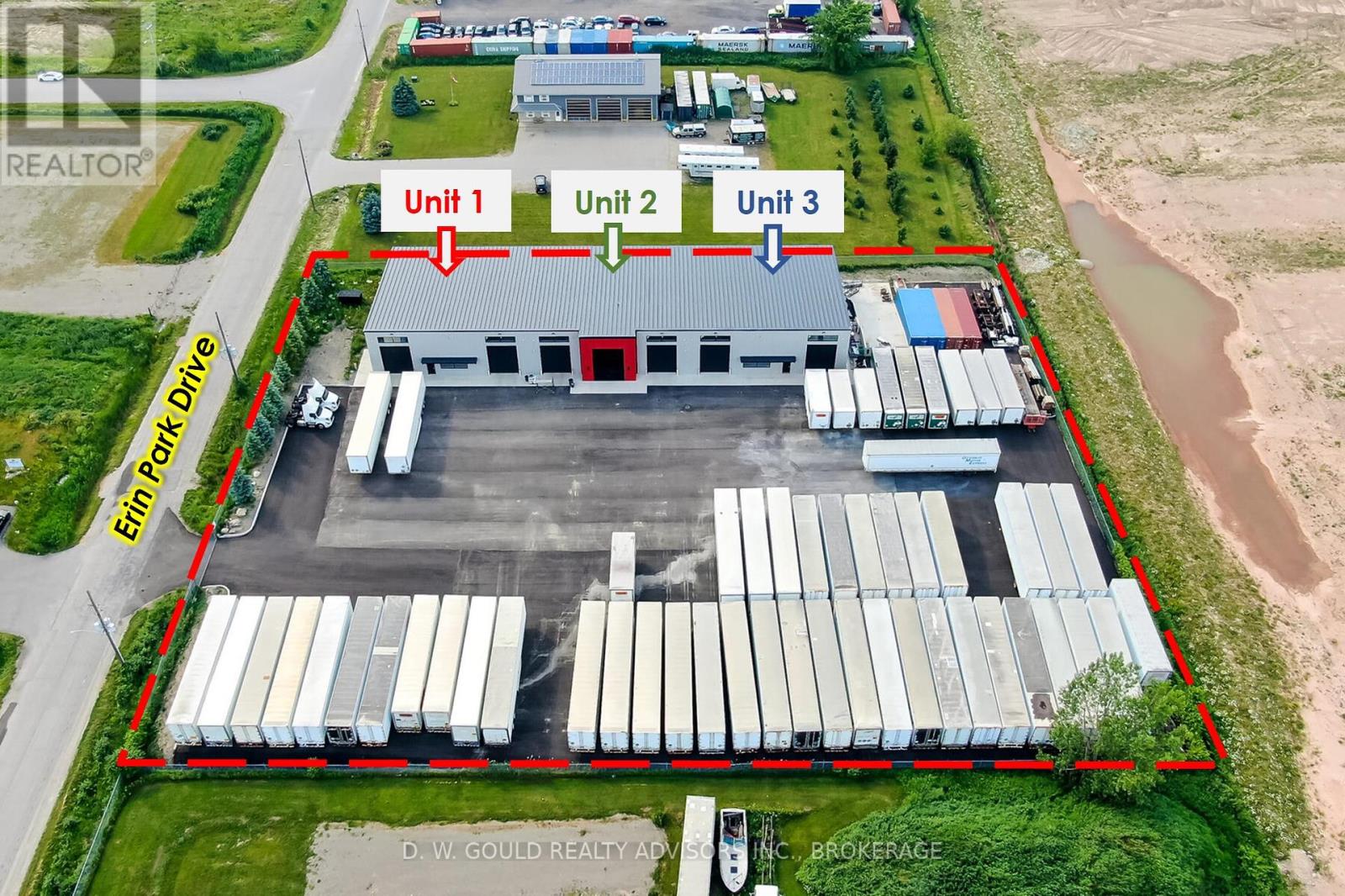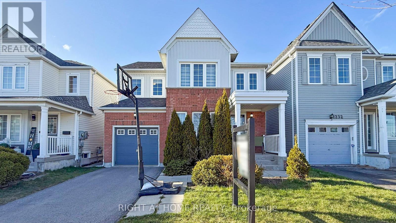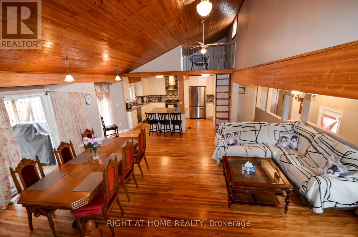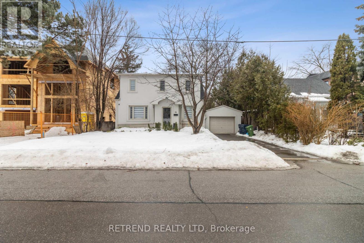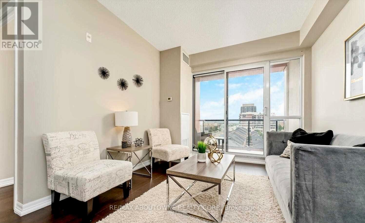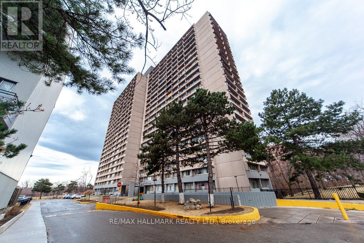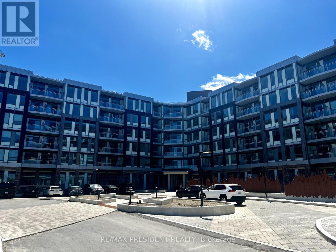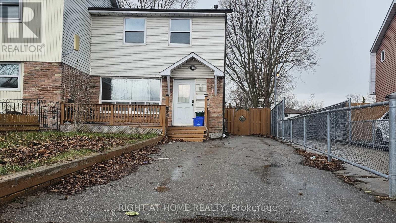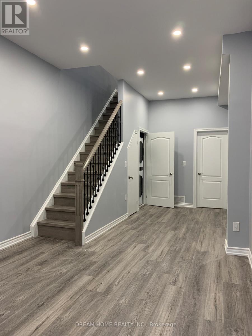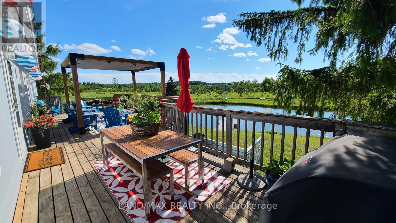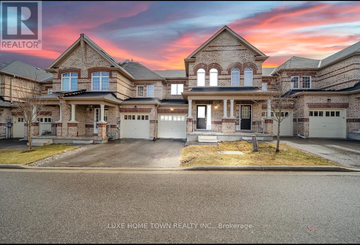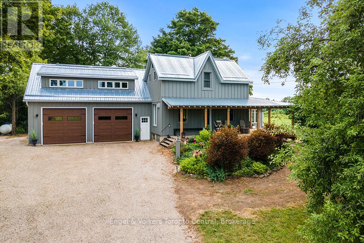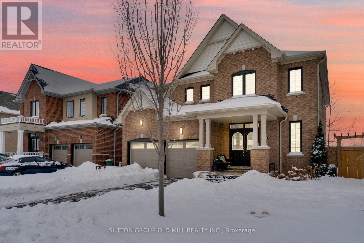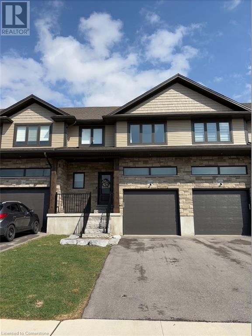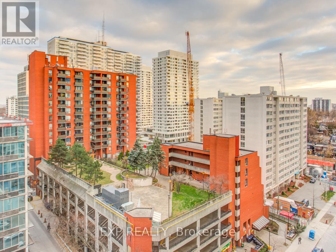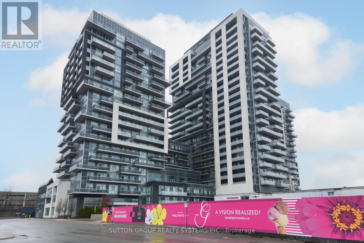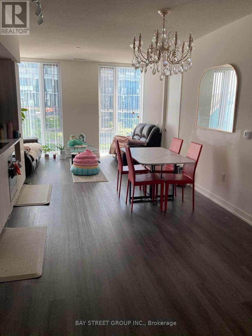610 - 1050 Main Street E
Milton, Ontario
Located at Milton's Iconic Art on Main This Luxurious 2beds2 baths Suite offers open concept w/walk out to 2 balconies with panoramic view, modern kitchen with B/I appliances, Quartz countertops and island , laminate floorings , ensuite laundry, bathrooms with Heated Floors ,separated storage, underground parking, 24Hr Concierge, Gym Sauna, Outdoor pool and Hot tub, Party Room w/chef's kitchen, lounge library, roof top terrace with BBQs and fireplace, Walking Distance to Go Station, Community Centre, Milton Centre for the Arts, School, Restaurants and Shops. (id:59911)
Century 21 Leading Edge Realty Inc.
12 Ixworth Circle
Brampton, Ontario
Spacious rooms, 9 ft ceilings, ensuite bathrooms, large walk-in closet, separate entrance to basement, clean, fresh paint, move-in ready. Sold Under Power Of Sale Therefore As Is/Where Is Without Any Warranties From The Seller. Buyers To Verify And Satisfy Themselves Re: All Information. (id:59911)
Right At Home Realty
9, 10 And 11 - 27 Roytec Road
Vaughan, Ontario
Extremely rare opportunity to own a recently renovated top to bottom 14,000 sf office space in the heart of East Woodbridge! This state-of-the-art property, professionally designed with high-end upgrades, spacious kitchen with a billiard table, gym, showers, designer furniture, temperature controlled server room, prayer room, heated floors and much more, consists of 3 adjacent units that must be sold together. All first floor windows and roof were recently replaced. Advanced security system and access control system. Amazing opportunity for an investor looking for a rare 5% CAP rate, as the seller would like to stay on as a tenant for up to 3 years. Must be seen! (id:59911)
RE/MAX Experts
9, 10 And 11 - 27 Roytec Road
Vaughan, Ontario
Extremely rare opportunity to own a recently renovated top to bottom 14, 000 sq ft office space in the heart of East Woodbridge! This state-of-the-art property, professionally designed with high-end upgrades, spacious kitchen with a billiard table, gym, showers, designer furniture, temperature controlled server room, prayer room, heated floors and much more, consists of 3adjacent units that must be sold together. All first floor windows and roof were recently replaced. Advanced security system and access control system. Amazing opportunity for an investor looking for a rare 5% CAP, as the seller would like to stay on as a tenant for up to3 years. Must be seen! (id:59911)
RE/MAX Experts
86 Stiver Drive
Newmarket, Ontario
This charming and spacious basement unit offers two cozy bedrooms, perfect for a small family or working professionals. The unit comes with a well-equipped kitchen, providing all the essentials for convenient cooking. Additionally, it features in-unit laundry with a washer and dryer, offering added comfort and convenience. The location is ideal, as it is very close to local convenience stores, grocery stores, and a nearby market. Additionally, the Upper Canada Mall is just a short drive away, providing plenty of shopping and dining options. Located in a quiet and friendly neighborhood, this rental is perfect for anyone looking for a comfortable, private living space in Newmarket. Also there is one parking space included in lease agreement on driveway. (id:59911)
Century 21 Heritage Group Ltd.
307 - 121 Willowdale Avenue
Toronto, Ontario
430 Sqft Professional Office On Willowdale Ave & Sheppard, Minutes To Public Transit, Subway, Hwy 401, Shops, Restaurants & More. Surface & Underground Parking Are Available For $50 Per Month, Spacious & Open Concept Office. (id:59911)
Express Realty Inc.
32 Britannia Avenue
Hamilton, Ontario
Welcome to 32 Britannia Avenue, a fully renovated (2021) triplex steps from trendy Ottawa Street in Hamilton. This income-generating property offers $4,775 in monthly rental income from three self-contained units: an upper 2-bedroom, 1-bathroom unit ($1,850/month) 2 tandem parking, a main front 1-bedroom, 1-bathroom unit with partial basement ($1,500/month), and a main rear 1-bedroom, 1-bathroom unit ($1,425/month). Each unit features separate hydro meters, in-unit laundry and stainless steel appliances. Located in a vibrant area near shopping, dining, and all amenities. (id:59911)
Right At Home Realty
32 Britannia Avenue
Hamilton, Ontario
Welcome to 32 Britannia Avenue, a fully renovated (2021) triplex steps from trendy Ottawa Street in Hamilton. This income-generating property offers $4,775 in monthly rental income from three self-contained units: an upper 2-bedroom, 1-bathroom unit ($1,850/month) 2 tandem parking, a main front 1-bedroom, 1-bathroom unit with partial basement ($1,500/month), and a main rear 1-bedroom, 1-bathroom unit ($1,425/month). Each unit features separate hydro meters, in-unit laundry and stainless steel appliances. Located in a vibrant area near shopping, dining, and all amenities. (id:59911)
Right At Home Realty
33a Murney Street
Belleville, Ontario
33A Murney St. ~ Potential investment located in the heart of Belleville! Make this a home or a rental or if you need a shop in town this is a great property for that. Roughed in for 2 units and is being sold "as is". Interior of the building has studs, electrical and some plumbing installed. No interior pics as it's unfinished. New shingles, windows and doors. (id:59911)
RE/MAX Quinte Ltd.
54 Goldcrest Drive
Stoney Creek, Ontario
Nestled beneath the breathtaking Niagara Escarpment in a quiet Stoney Creek neighborhood, this executive home offers a unique combination of elegance, functionality, and privacy, just minutes from the QEW. With a double driveway, double garage, and beautifully landscaped gardens, this home makes a lasting first impression. Inside, the main floor features gleaming hardwood and tile flooring throughout. The spacious kitchen boasts quality oak cabinetry, a large granite-topped island, and abundant natural light. Relax in the family room with its soaring ceilings and cozy wood-burning fireplace. A formal living room, dining room, powder room, and updated main-floor laundry complete this level. An oak staircase illuminated by skylights leads to the second floor, where you'll find four generously sized bedrooms and two updated four-piece bathrooms. The primary suite offers a custom walk-in closet and a beautifully renovated ensuite bathroom. The fully finished basement is a standout feature, ideal for in-law living or multi-generational households. With its own private entrance from the garage, it includes a second kitchen, an updated full bathroom, a bedroom, and a spacious living area - offering privacy and independence for extended family or guests. Step outside to a private, fully fenced backyard surrounded by 15-foot hedges and lush perennial gardens. A lighted pergola provides a perfect space for outdoor entertaining. The crown jewel of this yard is the 140 sq. ft. insulated, winterized workshop/studio. Fully finished and versatile, it's perfect for a home business, creative studio, or hobby space. Recent updates include a high-efficiency furnace (2024), triple-glazed windows, and a roof (2017). Located close to schools, amenities, and the Bruce Trail for hiking enthusiasts, this home offers the best of comfort and convenience in a sought-after Stoney Creek neighbourhood. (id:59911)
RE/MAX Escarpment Golfi Realty Inc.
40 Brock Road S
Puslinch, Ontario
Discover A Unique Leasing Opportunity At 40 Brock Street South, A Beautifully Converted 1935-BuiltBoutique Commercial Space That Seamlessly Blends Historic Charm With Modern Updates From Its 2017Renovation. This Detached Two-Story Property Offers A Versatile Layout. Situated At The Heart Of Puslinchs Bustling Commercial Corridor, This Property Enjoys Prime Exposure Along Highway 6, With HighDaily Traffic VolumePerfect For Maximizing Visibility. With Parking For Four And Dual Access From BothHighway 6 And Brock Road, Convenience Is Unparalleled. Surrounded By Well-Known Local BusinessesSuch As Aberfoyle Mill Restaurant, Accents Of Living, And The Renowned Aberfoyle Antique Market, ThisLocation Is Perfect For A Boutique Retail Shop, Spa, Office, Or Creative Workspace. Don't Miss ThisExceptional Opportunity To Establish Your Business In A High-Exposure, Strategically Located Space! (id:59911)
Keller Williams Real Estate Associates
40 Brock Road S
Puslinch, Ontario
Discover A Unique Leasing Opportunity At 40 Brock Street South, A Beautifully Converted 1935-BuiltBoutique Commercial Space That Seamlessly Blends Historic Charm With Modern Updates From Its 2017Renovation. This Detached Two-Story Property Offers A Versatile Layout. Situated At The Heart Of Puslinchs Bustling Commercial Corridor, This Property Enjoys Prime Exposure Along Highway 6, With HighDaily Traffic VolumePerfect For Maximizing Visibility. With Parking For Four And Dual Access From BothHighway 6 And Brock Road, Convenience Is Unparalleled. Surrounded By Well-Known Local BusinessesSuch As Aberfoyle Mill Restaurant, Accents Of Living, And The Renowned Aberfoyle Antique Market, ThisLocation Is Perfect For A Boutique Retail Shop, Spa, Office, Or Creative Workspace. Don't Miss ThisExceptional Opportunity To Establish Your Business In A High-Exposure, Strategically Located Space! (id:59911)
Keller Williams Real Estate Associates
2462 Charlie Common
Oakville, Ontario
Nestled in the coveted West Oak Trails neighborhood of Oakville, this stunning "Waterleaf" model, originally a Mattamy show home, offers nearly 2,900 sq. ft. of meticulously designed living space. The main floors 9-foot ceilings create a sense of grandeur, while the open-concept main level, featuring a separate designated dining area with a tray ceiling, enhances the home's elegance. The chef-inspired kitchen is a masterpiece, complete with a large island, pendant lighting, built-in stainless steel appliances, and an abundance of counter space, seamlessly connecting to the inviting family room with its expansive windows that bathe the space in natural light. Step outside to a private sanctuary: a beautifully landscaped backyard with a stone patio and full sprinkler system, perfect for both relaxation and entertaining. Upstairs, the luxurious primary suite is a true retreat, offering a spacious bedroom, a walk-in closet, and a spa-inspired ensuite with a freestanding soaker tub and oversized shower. The upper level also features a versatile loft space, ideal for any purpose, and a functional nook with built-in desk and shelves perfect for work or creative pursuits. The unfinished basement is a blank canvas, ready to be transformed into the entertainment space or home gym of your dreams. Recently refreshed with sophisticated designer hues throughout, this home is a harmonious blend of style, comfort, and thoughtful craftsmanship. Located just minutes from Oakville Hospital, scenic walking trails, premium shopping, and major highways, this residence offers unrivaled convenience. (id:59911)
RE/MAX Escarpment Realty Inc.
623 - 33 Whitmer Street
Milton, Ontario
PENTHOUSE WITH UNOBSTRUCTED VIEWS OF THE ESCARPMENT! Stunning 2 bedroom, 2 bath top floor corner unit located in the highly desirable Greenlife Westside Condos! This beautiful upscale condo overlooks greenspace and has impressive unobstructed views of Milton's picturesque escarpment. The open concept unit offers approximately 1122 square feet with large windows for natural light, 9' ceilings with crown molding, and premium wide-plank laminate flooring throughout. The modern kitchen features sleek shaker style cabinets, stainless appliances, granite counters, a contemporary backsplash, breakfast bar, and designer light fixtures - ideal for entertaining! The generous-sized Master boasts a walk-in closet and 3-piece ensuite with large walk-in shower. Professionally painted. Private walk-out balcony. Underground parking, in-suite laundry and one storage locker. This trendy ECO friendly building features energy efficient geothermal heating and cooling system and solar panels, ensuring lower utility costs. Amenities include fitness room, games room, and party room. Fabulous location within walking distance to downtown Milton shops, restaurants, and Mill Pond. Luxurious condo living at it's finest! (id:59911)
RE/MAX Escarpment Realty Inc.
52 Innisbrook Drive
Wasaga Beach, Ontario
Experience the ultimate in luxury living with this impeccably renovated residence tucked away in the heart of Wasaga Beach. Spanning over 5,000 square feet of meticulously crafted living space, this exceptional home offers unparalleled opulence at every turn, a luxury indoor & outdoor pool, entertainment area with a bar, customize kitchen and upgrade bathrooms! Situated in a central location yet offering complete privacy, backs onto wooded ministry land and is surrounded by professionally landscaped gardens with two ponds and multiple secluded seating areas, creating a serene and tranquil atmosphere perfect for relaxation and contemplation. This luxurious home includes four bedrooms, three full bathrooms, and one half bathroom, as well as spacious living and dining areas. The open-concept kitchen is a culinary masterpiece, featuring top-of-the-line "KitchenAid" stainless steel appliances, while the adjoining dining area with a wet bar and family room with an accent wall provide the perfect backdrop for entertaining guests. The West wing is equipped with heated flooring throughout for ultimate comfort and warmth. The Garden/recreation Room offers a peaceful retreat where you can observe deer and birds. Take advantage of the extensive landscaping, shale-stacked ponds and fountains, and the enormous triple lot backing onto ministry greenspace, which includes two lots (Lot 24 and Lot 25).Located just a 20-minute drive to Blue Mountain, only a short drive away from the shimmering shoreline of Georgian Bay, the longest freshwater beach in the world. Don't miss out on the chance to own this incredible property. Watch the walk-through video to experience the full extent of this magnificent home. . (id:59911)
Royal LePage Real Estate Services Ltd.
531 Bayfield Street
Barrie, Ontario
COME JOIN THE BEER STORE,PET VALU, LITTLE CEASARS, H & R BLOCK AND MORE AT THIS BUSY HIGH TRAFFIC PLAZA. LOCATED NEXT TO HOME SENSE, GEORGIAN MALL AND TIM HORTONS. GREAT MIX OF TENANTS CREATE LOTS OF CUSTOMER TRAFFIC AND EXPOSURE. GENERAL COMMERCIAL ZONING ALLOWS FOR A MULTITUDE OF USES (id:59911)
Coldwell Banker The Real Estate Centre
M217 - 777 Bay Street
Toronto, Ontario
Well-established and highly recognized Dry Cleaner in the always popular College Park. Total Care Corporate Cleaners offers a unique opportunity for someone to continue operating this profitable business. Coupled with low overhead and a loyal customer base, the owner is ready to retire and pass on the company. Steady and reliable 50-50 mix between alteration and dry cleaning. The owner is willing to train. (id:59911)
Sutton Group Realty Systems Inc.
545 - 22 Leader Lane
Toronto, Ontario
Welcome to Suite 545 at 22 Leader Lane, a beautifully refreshed 1-bedroom residence in the iconic King Edward Private Residences. This 620 sq. ft. suite exudes timeless elegance with freshly painted interiors, custom built-in cabinetry in both the master bedroom and living room, crown moldings, and hardwood floors throughout. The modern kitchen features integrated appliances and granite countertops, while the updated bathroom offers heated floors for added comfort. Residents enjoy exclusive access to the hotels 5-star amenities, including a fitness centre, spa, concierge services, and room service. Situated in the heart of downtown Toronto, you're just steps away from the Financial District, St. Lawrence Market, and the vibrant entertainment scene. Experience the perfect blend of historic charm and contemporary luxury in this exceptional home (id:59911)
RE/MAX West Realty Inc.
27 Noecker Street
Waterloo, Ontario
Attention investors and developers! This two-story home sits on a rare double lot in a prime Waterloo location, offering incredible potential for redevelopment. Featuring double driveways for ample parking, this property is ideally situated just steps from Wilfrid Laurier University, the University of Waterloo, and vibrant Uptown Waterloo. Perfectly positioned for student housing, multi-unit development, or a long-term investment hold. With its generous lot size, unbeatable location, and added convenience of extensive parking, the possibilities here are endless—don’t miss your chance to capitalize on one of the most sought-after areas in the city. (id:59911)
RE/MAX Twin City Realty Inc.
27 Walmer Gardens
London, Ontario
Experience refined living in this rare, detached double home boasting 4 spacious bedrooms and 4 elegant bathrooms, tucked away in one of Northwest London’s most prestigious and tranquil neighborhoods. Designed with both comfort and sophistication in mind, this sun-drenched residence showcases an expansive open-concept layout, soaring ceilings, oversized windows, and coveted south-facing exposure that bathes the home in natural light from dawn to dusk. Premium finishes include rich hardwood flooring, a chef-inspired kitchen, a professionally finished lower level, a private sun-soaked deck, and an attached garage with ample space. Ideally located just moments from Western University, University Hospital, Masonville Mall, and top-tier schools—this is a rare opportunity for discerning families and investors seeking timeless luxury and exceptional convenience. (id:59911)
Royal LePage Wolle Realty
3 Governor Simcoe Drive
St. Catharines, Ontario
Bright and spacious backsplit on a quiet, family-friendly street, just a short walk to Lake Ontario, parks, schools, and shopping. The main and lower levels feature new laminate flooring, and the renovated basement bathroom adds comfort and functionality.The home offers three bedrooms on the upper level, plus a large fourth bedroom on the ground floor with plenty of natural lightperfect as an office, guest suite, or gym. A generous family room with walk-out to the backyard and a separate rear entrance offers excellent in-law suite potential.Upgrades include new windows, a no-maintenance deck, hot tub (sold as-is), and a new pavilionall overlooking an idyllic garden that comes to life in spring and summer.A wonderful opportunity for a young family or those looking to downsize, with flexibility, charm, and future potential. (id:59911)
Right At Home Realty
2 - 3120 Glen Erin Drive
Mississauga, Ontario
Bright and spacious professional office room for sub-lease. Small ground level office space, well kept complex with good visibility. Great location easy to transit, shopping in Mississauga Erin Mills. Three offices are available for short-term or long-term sublease, Price may vary. (id:59911)
RE/MAX Imperial Realty Inc.
321 - 128 Garden Drive
Oakville, Ontario
5 Elite Picks! Here Are 5 Reasons to Make This Condo Your Own: 1. Stunning 2 Bedroom & 2 Bath Condo Suite in Luxurious Wyndham Place Condo in Old Oakville within Walking Distance to Downtown Oakville & Kerr Village! 2. Upgraded Kitchen Boasting Breakfast Bar, Quartz Countertops, Modern Tile Backsplash & Stainless Steel Appliances. 3. Open Concept Kitchen, Living & Dining Area Featuring W/O to Balcony with Beautiful Views! 4. Bright, Generous Primary Bedroom Boasting Large Window, Walk-in Closet & 3pc Ensuite. 5. 2nd Bedroom, Modern 4pc Bath & Convenient Ensuite Laundry Closet Complete the Suite. All This & More... Includes 1 Underground Parking Space & 1 Storage Locker. Fabulous Building Amenities Including Rooftop Terrace, Well-Equipped Gym, Party Room (with Kitchen), Media Room, Lounge, Bright & Modern Lobby & More! Well Laid Out Suite with Great Space (900 Sq.Ft.) & 9' Ceilings. Laminate Flooring Thruout. Porcelain Flooring in Both Baths. Beautiful Old Oakville Location Just Minutes from the Lake, Downtown Shopping & Restaurants, Parks & Trails, Community Centre & Many More Amenities! (id:59911)
Real One Realty Inc.
27 Weneil Drive
Freelton, Ontario
Tucked into a quiet family neighbourhood in Freelton lies a truly magnificent rural paradise, that’s just a stone’s throw to city amenities! Imagine sipping iced tea on the covered front porch while you watch the kids ride bikes and play hockey. No need for Muskoka when you’ve got this slice of heaven and all it offers four seasons long. Driving up to this stunning board and batten style custom-built home evokes a simpler time, a place to entertain, relax and enjoy. This vast bungalow was created by Van Hoeve Homes and is an engineering masterpiece with its unique 19-foot vaulted ceiling and open-concept layout. The floor plan flows seamlessly from the primary bedroom wing through to the heart of the home, the family room. A wonderful place for the family to gather and enjoy the natural stone fireplace while gazing out at the beautifully landscaped vistas that the backyard paradise presents. The one-level layout allows for easy transition from principal living areas, to outside onto the rear deck and all that the backyard has to offer. A generous dining room and three bedrooms make this the perfect home for growing families or empty nesters. The second bedroom offers a walk-out to the deck and cabana, perfect for guests! The third bedroom makes the perfect home office or den, with bright picture windows that draw your view over the vast front lawn and gardens. Over 5,267 square feet of luxury living on both levels with no expense spared. Top-of-the-line appliances, all chosen to compliment the finely finished gourmet kitchens, both on the main level and in the lower level where the Summer kitchen will allow for catering of large parties and gatherings. Everything you need is all on the main level, with the fully finished lower level creating more bonus areas to enjoy! Open concept games room to enjoy billiards and a large recreation room for movie night! If you’re not impressed enough already, your breath will be taken away with the fully fenced 1.27-acre backyard! (id:59911)
Century 21 Miller Real Estate Ltd.
1612 - 100 Wingarden Court
Toronto, Ontario
Presenting a stunning, spacious 2-bedroom condominium in an exceptional location, convenientlyclose to all amenities. This open-concept unit has been meticulously renovated, featuringupgraded flooring, a modern kitchen, and updated bathrooms. Maintenance fees include allutilities, ensuring hassle-free living. Enjoy breathtaking, unobstructed views and theconvenience of in-suite laundry. The expansive primary bedroom offers his-and-hers closets anda private ensuite bathroom, while a generously sized den provides an ideal space for a homeoffice. Impeccably clean and well-maintained, this condo offers both comfort and style in everydetail. (id:59911)
RE/MAX Realtron Yc Realty
474 Russell Hill Road
Toronto, Ontario
Experience the pinnacle of luxury living in this 2-year-new Forest Hill masterpiece. The home boasts a traditional carved stone exterior with a modern interior thats both elegant and functional. Inside, enjoy 12' ceilings on the main and upper levels, a Sony audio system with Bosch speakers, and premium finishes throughout. Wealth of wall-to-wall and floor-to-ceiling windows allow natural light to freely cascade creating ambiance of spacious flow. The modern kitchen features integrated appliances, sleek white oak cabinetry, and a clean, contemporary design. The dramatic living room is a showstopper with a gas fireplace and expansive space for entertaining. Italian-crafted closets offer bespoke storage solutions, while the heated lower level includes a gym, recreation room, built-in bar, and housekeeper suite. This home is designed for comfort and convenience with a landscaped, heated driveway, a private elevator, and a covered portico. Outdoors, the traditional limestone exterior enhances the property's timeless appeal. (id:59911)
Harvey Kalles Real Estate Ltd.
1004 - 5070 Pinedale Avenue
Burlington, Ontario
Beautiful and Spacious suite located in sought after Pinedale Estates. Enjoy your morning coffee on your own private balcony with gorgeous Lake Ontario and Niagara Escarpment views. Inside you will find a large space with an updated kitchen, an oversized living room dining room area, in-suite laundry, a generous sized primary bedroom with separate balcony access, double closets and an updated ensuite. There is even an additional bonus 2 piece bathroom. This Unit comes with an owned underground parking space and large locker unit. Many other updates include hardwood flooring, owned hot water heater and fresh paint. Pinedale Estates has amazing amenities including an indoor pool, sauna, jacuzzi hot tub, exercise rooms, billiard room, indoor driving range, library, party room, outdoor community space with BBQ's, pay per use electric vehicle charging stations, bike storage and plenty of visitor parking! Located right next door to Appleby Village Shopping Centre, containing a Fortino's, LCBO, Beer Store and a Home Hardware amongst others, this prime location is ideal. All this with a very low condo fee of $575, Close to Appleby GO and the QEW makes this great for commuters.This property has everything to offer! (id:59911)
Right At Home Realty
8 Erin Park Drive
Erin, Ontario
+/- 15,387 Sf New Multi-Unit Industrial/Commercial Building.(Divisible To 2 X 4,900 Sf Plus 1 X 5,587 Sf ). Fully Leased to multi-national long-term. Other Sizes Possible. Parking Area Available (Fenced and now fully paved). 5% Office Build Out. 15'10" X 13'10" Drive-In Doors. Clear Height Varies From 17'4" To Over 20'. Easy Access To Hwy 124. New taxes Include some valuation for the building TBV. VTB available. **EXTRAS** Please Review Available Marketing Materials Before Booking A Showing. Please Do Not Walk The Property Without An Appointment. (id:59911)
D. W. Gould Realty Advisors Inc.
1228 Middlebury Avenue
Oshawa, Ontario
Beautiful 3 Bedroom Home In Sought-After North Oshawa, Steps To Parks, Great Schools, Transit & North Oshawa Smart Centre! Located In An Amazing Neighborhood build by tribute homes, Close To All Amenities. Inside, Enjoy The Bright Open-Concept Main Floor Featuring Oak Hardwood Flooring, A Gas Fireplace In The Family Room & Sun-Filled Living/Dining Areas. The Modern Kitchen Boasts Quartz Countertops, Stainless Steel Appliances, A Centre Island & A Walkout To The Fully Fenced, Private Yard. Upstairs, You'll Find 3 Spacious Bedrooms Including A Primary Suite With A Renovated 4-Piece Ensuite (2024). The Main Bathroom Was Also Renovated In 2024 For A Fresh, Contemporary Feel. (id:59911)
Right At Home Realty
85 Howell Road
Oakville, Ontario
Welcome to 85 Howell Rd, a warm & spacious 5 bedroom executive home located in the highly sought after River Oaks community. This well cared for home features a recently renovated gourmet kitchen with full size side by side refrigeration, built in appliances, gorgeous quartz counters, heated floors and custom cabinetry. Large lot with private fenced & landscaped rear yard with interlock patio, ample driveway, double garage, gas fireplace, main floor family & laundry rooms plus more. Excellent location with close access to all amenities in uptown core, quick access to major routes (QEW, 403, HWY 5). Close to schools, public transit, & GO Station. (id:59911)
RE/MAX Aboutowne Realty Corp.
49 Winfield Drive
Tay, Ontario
Steps to Georgian Bay, the Trans Canada Trail access & a waterfront park. Move in ready, 3 Beds on ground level, 1.5 bath, open concept main floor, beautiful cathedral ceiling, updated kitchen w/quartz counters/island & custom cabinetry, living rm, dining area, work area and small loft, step up to a 16x30ft. family room w/gas fireplace. There is an oversized heated double garage, walkout deck, 24 ft. above ground pool. April 2022 new Furnace, A/C & Fireplace, natural gas BBQ hookup at patio doors. (id:59911)
Right At Home Realty
46 Dudley Avenue
Toronto, Ontario
You'll love everything about this home. Step inside and be impressed by the bright, modern decor and the stunning 50 ft lot with open views. Located near Yonge & Sheppard in the highly sought-after Earl Haig SS district, just five minutes from Sheppard Subway and Highway 401. This spacious, well-maintained family home features a thoughtful addition and numerous upgrades, including a sunroom overlooking a scenic green space. The newly renovated basement has a separate entrance, kitchen, two bedrooms, one washroom, and its own washer and dryer, making it perfect for rental income. Backing onto a beautiful trail that leads directly to Glendora Park, where you can enjoy tennis, football, a waterpark, and skating. Don't miss this opportunity.Extras: (id:59911)
Retrend Realty Ltd
611 - 5001 Corporate Drive
Burlington, Ontario
Welcome To Luxurious Appleby Gardens! This Ultra-Modern 1-Bedroom Condo Has The Best Location! This Carpet-Free Unit Offers A Quiet Entrance Into The Unit, Features A White Kitchen W/ Granite Countertops, Stainless Steel Appliances, Glass Subway Style Backsplash, Kitchen Island W/ Plenty Of Cabinetry And Counter space. The Living Room Overlooks The Private Balcony W/ Glass Railings Where You Can Soak In The Stunning Views Of The City And Escarpment, Close To Everything You Need! Amenities Include: Gym / Exercise Room, arty/Meeting Room,Concierge, Visitor Parking. (id:59911)
RE/MAX Aboutowne Realty Corp.
2102 - 10 Sunny Glenway
Toronto, Ontario
Don't miss this spacious condo Located in an excellent area of in Flemingdon Park, this condo is just steps from TTC, Costco, Shops at Don Mills, and Sunny Supermarket. Public schools, including elementary, middle, and high schools, are within walking distance, along with a nearby children's park. Minutes away from the DVP, Ontario Science Centre, and Aga Khan Museum, this home offers both convenience and accessibility to shopping, dining, and essential amenities. Maintenance fees include all utilities. (id:59911)
RE/MAX Hallmark Realty Ltd.
503 - 2501 Saw Whet Boulevard
Oakville, Ontario
Welcome to The Saw Whet Condos in prestigious Glen Abbey, South Oakville. This brand-new 1-bedroom plus den suite offers modern living in a boutique mid-rise community. The open-concept layout features soaring ceilings and large windows, providing abundant natural light. The versatile den is ideal for a home office or guest space.The contemporary kitchen is equipped with built-in appliances, nice countertops, a ceramic backsplash, and sleek cabinetry. Residents enjoy premium amenities, including a concierge, fitness centre, yoga studio, co-working spaces, rooftop terrace and a landscaped courtyard. Located at 2501 Saw Whet Blvd, this residence offers convenient access to Bronte GO Station, Highways 403 and QEW, and is close to Bronte Village, Lake Ontario, and Bronte Provincial Park. Experience the perfect blend of nature and urban living in one of Canada's most desirable communities. (id:59911)
RE/MAX President Realty
1391 Fenelon Crescent
Oshawa, Ontario
Wonderful 3 Bedroom Semi - Gorgeous Fully Renovated Kitchen + Updated Main Bathroom. 3 Large Bedrooms + 2 Bathrooms. Open Concept Living/Dining Rm., Huge Picture Window Overlooks Front Deck & Yard, Finished Basement With Separate entrance, W/O From Kitchen To Backyard With Storage Shed. No Neighbors Behind, Close To Shopping, Schools, Public Transit, Parks, & Walking Distance To The Lake & Lakeside Trails. (id:59911)
Right At Home Realty
201 - 26 Glasgow Street
Toronto, Ontario
AAA Location!. Just Beside UofT Students Residents. Private bathroom, Sharing kitchen with another tenant, sharing laundry. Newly Renovation, Freshly Painted. Clean And Clear, Bright & Quiet. Walking Distance To Downtown Everywhere. Close To All Amenities: All Shopping, Restaurants, Supermarket, Public Transit At Door And One Bus To Subway Station, Move In Condition.No Pet, No Smoking. (id:59911)
Dream Home Realty Inc.
516236 County Rd 124
Melancthon, Ontario
Escape The City To The Tranquility Of 16+ Acres Of Breathtaking Natural Beauty. A Sanctuary Where You Can Hike, Snowshoe, Or Snowmobile Right On Your Own Property As Well As Exploring Many Nearby Trails At Your Leisure. This Meticulously Maintained 3+1 Bdrms And 2 Bath. The Sunken Living Room With Large Front Window and Beautiful High Ceilings Creates An Inviting Ambiance, Perfect For Relaxation Or Entertaining. Cozy Up Next To The Vermont Casting Gas Fireplace In The Finished Basement That's Large Enough For The Whole Family. Large Above Ground Windows In The Rec Area As Well As The Extra Large 4th Bedroom. In Need Of An Office? No Problem, Use Your Imagination To Set Up An Awesome Office Space For Yourself Or To Share As There Is Plenty of Room. This Summer Entertain Friends And Family With Ease On The Expansive Party-Sized Deck, Ideal For Hosting Unforgettable BBQ Gatherings, While Watching The Kind Of Sunsets You Only See On Southern Vacations. The Kids Will Never Be Bored Canoeing, Swimming In Their Very Own Pond And Their Playground. Set Up The Side Field For a Game Of Soccer, Baseball, Volleyball As There's Plenty of Room. Don't Be Deceived By Its Exterior; This Home Is Larger Than It Looks, Offering Ample Space For All Your Needs As Well As High Speed Fibre Internet Up To 1GB Speed For Remote Work From Home. There's Truly Nothing Left To Do But Move In And Start Living Your Best Life In This Idyllic Retreat. And It's Literally Minutes From Shopping, Restaurants, Schools, Rec Centre, Library , Shelburne. Only A 15-Minute Drive To Orangeville And 45 Minutes To Brampton, Blue Mountain, And Wasaga Beach. (id:59911)
Land/max Realty Inc.
106 - 48 C Line
Orangeville, Ontario
Welcome to this beautiful townhome the perfect choice for first time homebuyers, or those looking to downsize. NESTLED in a highly desirable west-end Neighbourhood, Freshly painted- this home is just steps away from Schools, restaurants , shopping. The main floor features a bright, open concept layout with a spacious kitchen and breakfast area that flows seem less into a great room. Patio doors lead to a private backyard, perfect for relaxing or entertaining. A convenient two piece powder room, and direct access to garage complete the main level. Upstairs, the spacious primary suite offers a walk-in closet and a three-piece en suite providing a comfortable and private retreat don't miss this chance to own stylish and well located home. Monthly POTL maintenance is $172 includes snow removal and grass maintenance. Upstairs is Virtually Staged*. (id:59911)
Luxe Home Town Realty Inc.
817446 Perdue Road
Chatsworth, Ontario
Embrace the peaceful country life in this beautifully updated farmhouse, set on a sprawling 53-acre property accessed via a quiet paved road. Picture yourself enjoying morning coffee on the expansive covered porch, taking in the serene views of your landscaped yard, grazing pastures, and mature woodlands a haven for local wildlife. This property boasts a stunningly clear spring-fed pond, perfect for swimming and relaxation. Inside the home seamlessly blends its original wood charm with modern amenities, including a new kitchen, new flooring, upgraded insulation, and a durable metal roof. The attached three-car garage/workshop, complete with a hot tub room, offers space for hobbies and storage. The upper level of the garage now features a private primary bedroom retreat, complete with a fireplace and an ensuite bathroom. The fenced yard offers the delights of apple trees, concord grapes, and natural wildflowers. This is more than a home; it's a lifestyle waiting to be embraced if you are searching for a tranquil country escape or a thriving hobby farm. (id:59911)
Engel & Volkers Toronto Central
3857 Panama Court Unit# Upper
Niagara Falls, Ontario
3 bedroom 1 washroom unit on Upper portion of the semi-detached home in beautiful, safe neighbourhood. Dead end street. Two levels. Main floor offers spacious living room and kitchen. Three good size bedrooms are located on the second level. One parking spot on the driveway. Tenants can arrange second spot on the street with the city if required. Tenants have use of the backyard and are responsible for backyard and front yard maintenance. This home is in AN Myer secondary school boundaries and Prince Phillip French Immersion boundaries. Shopping is 2 min walk.No pets. Tenant pays 60% of utility bills. Basement is rented separately. Required: ID's, Credit report, Proof of income, References, Tenants content and liability insurance. (id:59911)
Ipro Realty Ltd
81 Larry Crescent
Haldimand, Ontario
Welcome to 81 Larry Crescent! This stunning 2-storey detached home is the perfect blend of style, space, and comfort. With four spacious bedrooms, four bathrooms, and a fully finished basement with heated flooring in key areas for added comfort, it is designed for modern living. Additionally, a hidden room in the basement offers a fun and unexpected surprise. Step inside and be greeted by a thoughtfully crafted interior, featuring elegant finishes and a bright, welcoming ambiance. The living spaces transition seamlessly, making it perfect for both relaxing and entertaining. And the kitchen? It is a chef's dream: modern, spacious, and complete with a pantry that includes an additional sink - perfect for meal prep, washing produce, or keeping dirty dishes out of sight while entertaining. But the real showstopper? The backyard oasis. Picture yourself lounging by a stunning saltwater inground pool, hosting epic summer BBQs, or just unwinding in your own private retreat. Plus, the backyard features a beautiful cabana, adding extra convenience and luxury to your outdoor space. Location? With easy access to highways and many amenities just minutes away, this is more than a home; it is the lifestyle upgrade you have been waiting for! (id:59911)
Sutton Group Old Mill Realty Inc.
248 Timber Trail Road
Elmira, Ontario
This like-new, spacious townhouse offers 1,745 sq.ft. of living space. The main floor features 9' ceilings, a bright great room with a sliding door and two windows, and a stylish kitchen with custom white cabinetry, a quartz island, undermount lighting, and soft-close drawers. Pot lights illuminate the kitchen, dining, and great room with fireplace, while a convenient 2-piece powder room and upgraded trim package add to the appeal. Luxury vinyl plank flooring and hardwood stairs with wrought iron railing lead to the upper level, where you'll find a laundry room with a large closet and a master bedroom that easily fits a king-size bed, with a walk-in closet and a 3-piece ensuite featuring a large tiled shower and dual undermount sinks. Two additional bedrooms share a 5-piece bathroom with a 1-piece fiberglass tub/shower, custom vanity, and quartz countertops. Other highlights include Strassburger windows, spray foam insulation in select areas, a 12' x 23' garage, a sodded lot, central air, HVAC, and an asphalt driveway. Plus, there are NO condo fees! This home blends luxury and practicality—don’t miss out! (id:59911)
Housesigma Inc.
Bsmnt - 241 Etheridge Avenue
Milton, Ontario
***Legal Basement Apartment*** Two Large Bedroom Basement Apartment With Gorgeous Upgrades Including Laminate Floors, Porcelain Tiles, Pot Lights, Smooth Ceilings, Larger Windows, Mirrored Closets, Ensuite Laundry & Separate Covered Entrance With Concrete Walkway. Large Great Room Over Looking Modern Kitchen With Quartz Counters, Undermount Sink, Stainless Steel Appliances & Backsplash. Full 3Pc Bathroom With Glass Shower, Quartz Counter & Porcelain Floor. Ensuite Laundry Room With Front Load Washer & Dryer. Apartment Comes With One Car Parking In The Driveway. (id:59911)
Homelife/miracle Realty Ltd
1509 - 43 Eglinton Avenue E
Toronto, Ontario
Location, Location, Location! The Best of Modern Urban Living in the Heart of Yonge & Eglinton! Stunning 2 Bedroom Corner Suite W Coveted Split Bedroom Layout, All Utilities Included, Large Premium Underground Parking Spot & Spacious Locker Included! Renovated Modern Eat-In Kitchen With New White Quartz Counter Tops, Backsplash, SS Appliances ~ Incl Dishwasher! Enjoy this 820 soft South East Facing Suite with Private Ensuite Laundry, CAC & a Tiled Balcony!! (id:59911)
Exp Realty
290 Sheppard Avenue W
Toronto, Ontario
In the Heart of North York With a Large Flow of People, Visitors. Close to North York Center, Subway, Shopping Center, and City Facilities, A Detached Backsplit 5 With 5+ Rooms, Separate Entrance, 3 Washrooms, and 2 Kitchens, Include Basement. Good For A Lot of Kinds of Business (id:59911)
Homelife New World Realty Inc.
2307 - 2087 Fairview Street
Burlington, Ontario
Location Location Location! Welcome To This Stunning & Modern Well Maintained One Bedroom & One Bath Condo Unit Located In The Heart Of Burlington Along The Fairview & Brant Corridor. Offers A Modern Kitchen With Quartz Countertops & Stainless Steel Appliances, Kitchen Centre Island Thats Perfect To Entertain & Open Concept Living Throughout. Kitchen & Living Room Are Combined That Walks Out To The Balcony With Breathtaking Views Overlooking The Lake. Building Has Plenty Of Upscale Amenities That Include A Pool, Gym, Indoor Basketball Court, Party Room, Roof Top Terrace, Concierge, Parking And Many More. Convenient Access To Burlington GO, Public Transit, Walmart, Restaurants, Coffee Shops & Grocery Stores. Nearby, Mapleview Mall, Burlington Mall, Lakeshore Waterfront, Parks, Schools, Places Of Worship, IKEA & Costco. Easy Access To QEW Highway And Mere Minutes To Highways 407 & 403. (id:59911)
Sutton Group Realty Systems Inc.
809 - 138 Downes Street
Toronto, Ontario
Flexible to terms // Brand New Sugar Wharf East Tower, developed by Menkes - 682 sqft, 1 Bedroom + Den, facing SOUTH, SUNNY & SPACIOUS LIVING // Open Concept, Ensuite Laundry, 7 Brand Name Appliances. Stone Counter Tops. // Walking Distance to Harbourfront, Union Station/GO Station, Centre Island Ferry / Westin Hotel, Financial District, Loblaws, LCBO, Farm Boy (Organic Grocer), CN Tower/Rogers Centre. // Amenities: Indoor Hammock Lounge, Party Room with Pool Table, UNITY Fitness/Hot Yoga/Pool, Terrace With BBQ Area, grand 2-storey lobby with 24/7 concierge, State-of-Art Theatre, VR and Music Rooms, Social/games lounge, Hobby/art studio. **EXTRAS** No Pets, Non-Smoker, No Cannabis. 6+ months. AAA Female Tenant. (id:59911)
Bay Street Group Inc.
