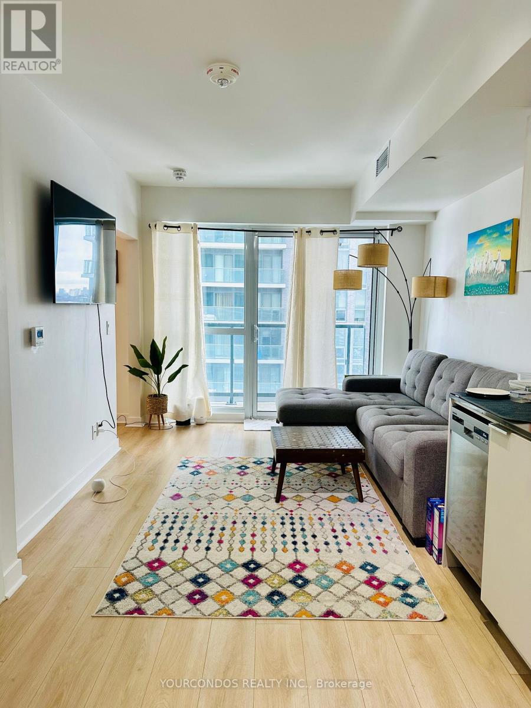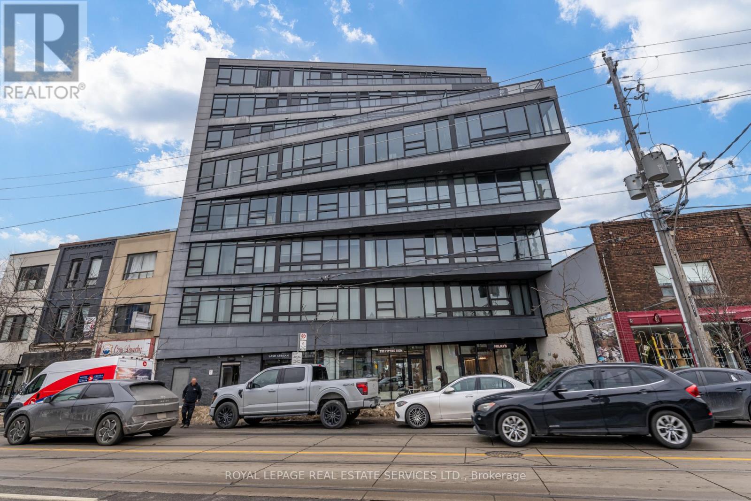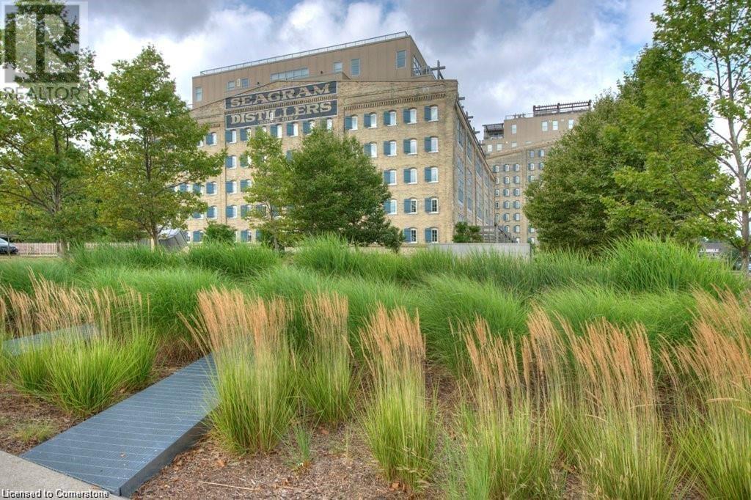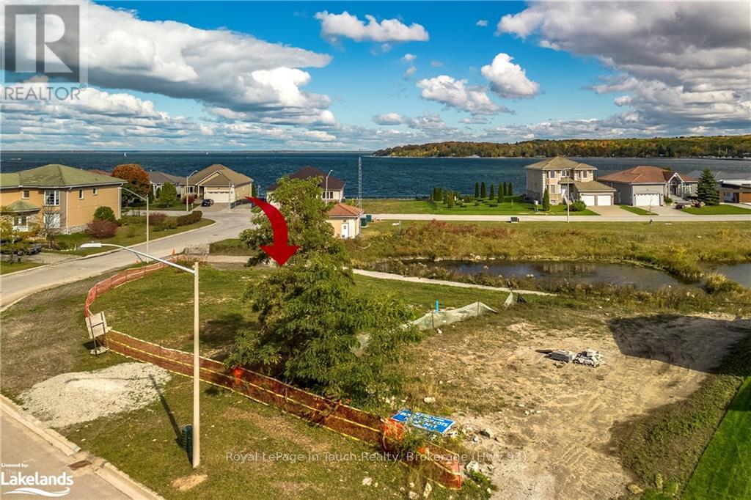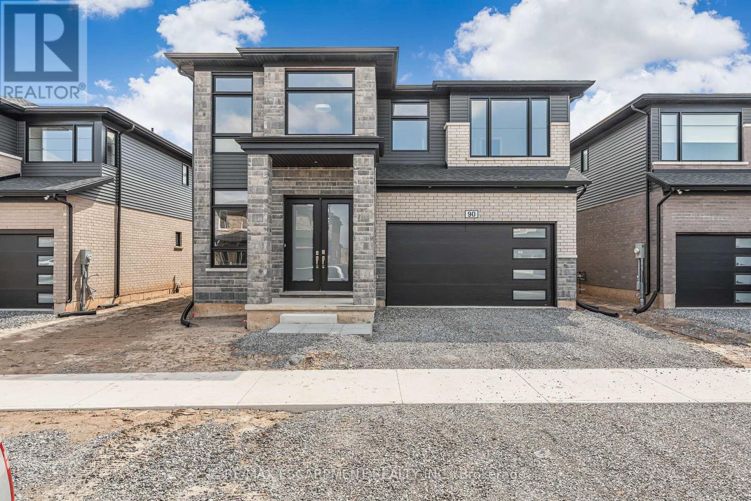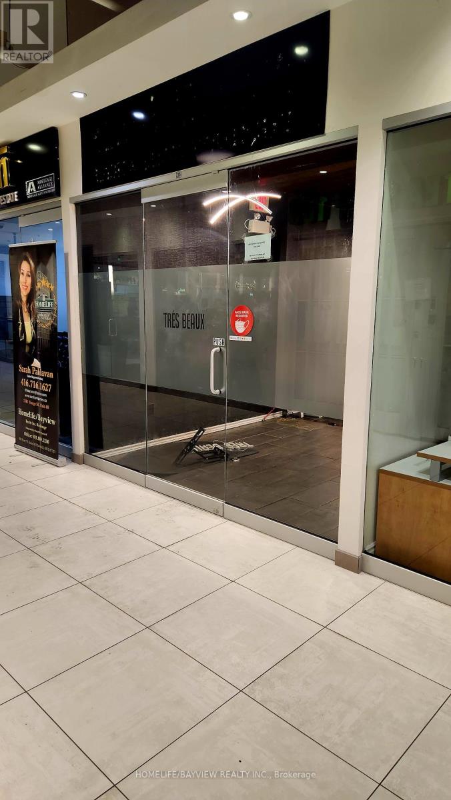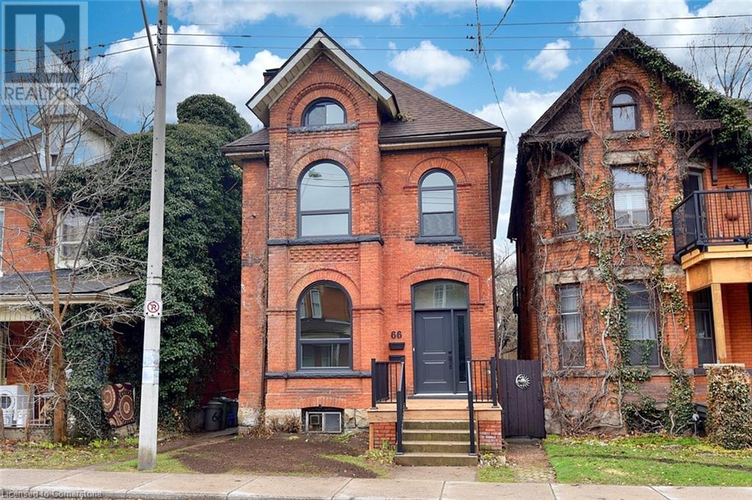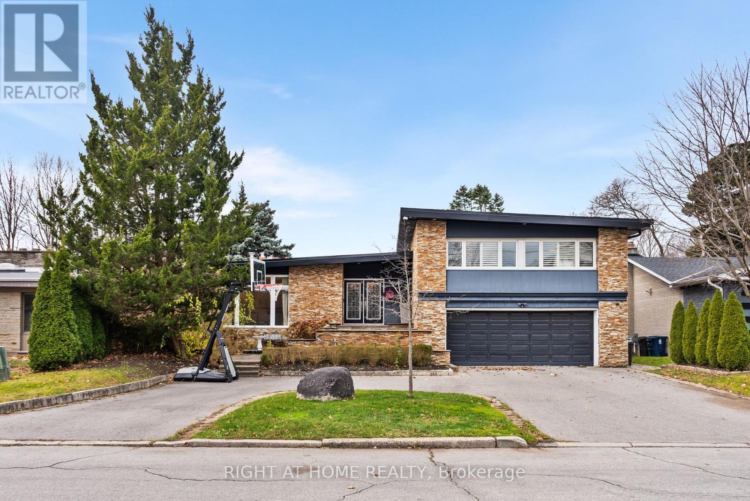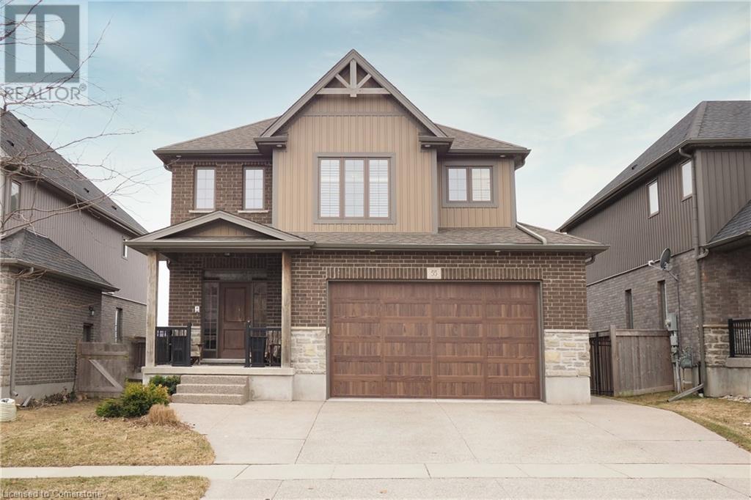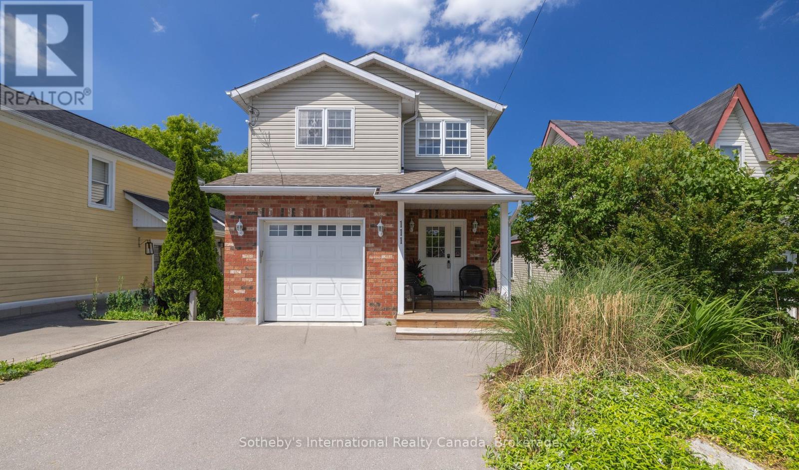52 Russell Hill Road
Markham, Ontario
Bright & Spacious Semi-Det. House In High Demand Berczy Community** 9 Ft Ceiling On Main Flr* Open Concept Layout* Hardwood Flr Throughout Main And Second Floor** Brand New Windows and Brand New Windows Coverings , Convenient Located On Quiet St** Steps To Parks, Close To Schools, Shopping Malls And Transit** Top Rank Schools : Pierre Trudeau H.S & Castlemore P.S.* Fin Bsmt W/Office. (id:59911)
Real One Realty Inc.
Bsmt - 118 Ruggles Avenue
Richmond Hill, Ontario
Client Remarks Excellent Location! Close To Yonge. Steps To Go Train, Viva, Mall, Community Centre, Mins To Hospital, Highway 404 & 407, Walmart & Library. Renovated 2 Bedrooms Basement With Lots Of Windows & Separate Entrance. Open Concept Living, Dining & Kitchen. Newly Renovated Bathroom. Ensuite Laundry. Safe And Welcoming Neighborhood. (id:59911)
RE/MAX Imperial Realty Inc.
6209a Main Street
Whitchurch-Stouffville, Ontario
Stouffville Prime Main Street Location*High Visibility*On Corner Lot*1Min Walk to Main St GoStation*Stand Alone Brick Building*Rarely Available Ample Parking in Rear Parking Lot*Exposed Brick Wall*Right In The Down Town Core - WalkTo Shops And Restaurants! (id:59911)
RE/MAX Excel Realty Ltd.
36 Heatherside Drive
Toronto, Ontario
Warden/Finch Convenient location . Fully Renovated in 2024. 1779 SF per MPAC. 3+1 bedrooms 3 full baths Semi-detached house, Open Concept, Modern Kitchen has Beautiful quartz central island with breakfast bar and a lot of storage. Smooth ceiling, pot lights, fancy engineering hardwood thru main floor. Primary bedroom has 4pc ensuite & large window overlooking fenced back yard. Separate entrance for ground level. 100% above ground. Potential rental income. Roof done in 2018. 2 garage parking 2 driveway parking. Walking distance to school, Bridlewood mall, restaurants, close to TTC. etc. (id:59911)
Gogreen Property Consulting Inc.
35 Huron Street
Toronto, Ontario
Rare Opportunity in High-Demand Chinatown Area Detached 3-Storey Home, An exceptional investment or end-user opportunity awaits in the heart of Chinatown. This spacious and solidly built 3-storey detached property is situated in one of the city's most sought-after neighborhoods, known for its vibrant culture, unmatched convenience, and strong rental demand. This property provides a blank canvas with endless potential for renovation, redevelopment, or long-term hold.Don't miss this rare chance to secure a character-filled home in a rapidly appreciating location. Whether you're a builder, investor, or homeowner with vision, this property is a must see!! (id:59911)
Century 21 Mypro Realty
Bay Street Group Inc.
2004 - 2 Sonic Way
Toronto, Ontario
Modern 1 Bedroom Unit At The Sonic Condo. Upgraded Kitchen Backsplash, Ss Appliances & Quartz Counters! Bright Living Area, Wood Planked Flooring Thru-Out, Spacious Bedroom & Modern Bathroom. Hugh Balcony! Located At Highly Desirable Neighborhood. Steps To Future Crosstown Eglinton Station, Shops At Don Mills, Ontario Science Centre, Aga Khan Museum. Amazing Building Amenities, Gym, Party Room, Guest Suites, Visitor, 24Hr Concierge. (id:59911)
Yourcondos Realty Inc.
404 - 1239 Dundas Street W
Toronto, Ontario
Discover urban living at its finest in this stunning 1-bedroom + den loft at Abacus Lofts! This boutique gem offers 721 sq ft of thoughtfully designed space with 9-ft ceilings, hardwood floors, custom window coverings, and floor to ceiling windows with unobstructed north view. The Scavolini kitchen with rarely found gas cooktop features an extended breakfast bar perfect for food preparation or entertaining, undercounter built in microwave and sleek integrated range hood. The open-concept layout is bright and airy, while the open concept den offers flexibility for a home office or extended living space. Includes 1 parking + 1 locker. Nestled in the heart of Dundas West, steps to Trinity Bellwoods and Ossington Village, this rare offering blends style, convenience, and a vibrant community within walking distance to a vast selection of excellent restaurants, shops and venues. Don't miss your chance to own in this sought-after boutique building! (id:59911)
Royal LePage Real Estate Services Ltd.
5 Father David Bauer Drive Unit# 401
Waterloo, Ontario
Welcome to the prime Up-Town Waterloo location in historic and sought after Seagram Lofts. A unique and exquisite true loft layout, this home does not disappoint. Perfect for the downsizer or first time buyer and boasting nearly 1,300 square feet. This unit has a warm and welcoming entryway, with lovely windows throughout to allow for natural light to pour in! Enjoy the open concept main floor, perfect for entertaining and hosting. The main floor is host to the kitchen which is open and overlooks the living room and dining room with a convenient 2 pc bathroom for the added bonus. The upper level leads to a large open bedroom space with a full 4 pc ensuite with soaker tub. Insuite laundry and storage space is conveniently located off of the bedroom. The generous windows allow for a bright, airy, and open space. This unit comes with an outdoor parking spot, amenities such as a gym, rooftop terrace, and guest suite. The Seagram Lofts is only a short walk to shops, restaurants, and the vibrant Waterloo Town Square. Waterloo Park just steps away, as well as the LRT, CIGI and more! Photos are virtually staged from similar layout unit. This property shows very well! (id:59911)
RE/MAX Twin City Realty Inc.
243 Mckenzie Drive
Clearview, Ontario
Imagine Your-Self as an Owner of this Beautiful Home. Welcome To Your Dream 243 McKenzie Dr Located In A Desirable Neighborhood In Stayner. Offering South Side Backyard Backing to the Gorgeous Man Made Channel For A Nature Loving Relaxation plus no Neighbors at back! This Spacious Brand New & Never Lived Energy Efficient Home Offering 2,002 sq. ft Of Finished Living Plus 850 sq. ft in the Basement; Features 9 Ft Smooth Ceilings On Main & Smooth Ceilings On 2nd Floor. This Amazing Home Features Excellent Layout with No Wasted Space. 3 Oversized Bedrooms and 3 Bathrooms Providing Ample Space For Everyone. The Spacious Kitchen Featuring Large Eat-In Area Overlooking to The Bright Family Room And Exiting To A Wooden Deck; Open Concept Living Room Perfect For Entertainment and Dining; A Welcoming Environment Of Family Room With The Ability To Unwind In Front Of The Gas Fireplace Connected to Dining Room. Upgraded With Wide Elegant Oak Stairs And Central Vacuum Rough-in. Large Garage 18x24. Large Basement With One Upgraded Oversized Window; Finishing Basement Will Bring Income Considering Close Proximity To the Desirable Vacation Areas. The Primary Bedroom Features A Large Walk- In Closet, A 5-Pc Spa-Like Ensuite W/His & Hers Sinks. Conveniently Located 2nd Floor Large Laundry Has Extra Space for Storage! Large Deck; Transferable Tarion Warranty! Included 2 K for paving. **EXTRAS** New Stainless Steel Appliances: Fridge, Dishwasher, Stove; New Laundry Washing/Dryer. Move In And Enjoy, Great Feeling Of A New Home. Located Close To Schools And Amenities. Short Commute to Wasaga Beach, Collingwood, Blue Mountain and Barrie. (id:59911)
Century 21 B.j. Roth Realty Ltd.
517 Taylor Drive
Midland, Ontario
Opportunity awaits to Build your dream home in this sought after area of Tiffin By The Bay at Tiffin Estates on this level fully serviced estate lot with natural gas, hydro, water and sewers all available. Enjoy the water view from your very own back yard. There is immediate access to Midland's Waterfront Rotary Trail system used for walking, biking and hiking; a marina, a ball park and Midland's downtown with shopping and restaurants as amenities located near by. The Seller has provided a grading plan, lot location plan, and available floorplans should a Buyer consider this option in building a home. The Buyer is responsible for all development charges at the time of applying for a building permit, these charges are subject to change. Schedule B to be attached to all offers. (id:59911)
Royal LePage In Touch Realty
90 Acacia Road
Pelham, Ontario
Welcome to 90 Acacia Road, a newly constructed 4-bedroom, 4-bathroom detached home in the sought-after community of Fonthill. Boasting 3,045 square feet of beautifully designed living space and over $119,000 in upgrades, this home offers a perfect blend of luxury and practicality. The open-concept main floor features upgraded Eterna tile and luxury vinyl plank flooring throughout, a dedicated office space, and a spacious mudroom with direct access from the garage-ideal for busy families. The chef-inspired kitchen and bright, airy layout make entertaining effortless. Upstairs, you'll find four generously sized bedrooms, three bathrooms, and a versatile loft. The luxurious primary suite includes two walk-in closets and a spa-like 5-piece ensuite complete with a large soaker tub and a glass-enclosed tiled shower. The basement has been thoughtfully designed with upgraded windows to allow for future bedrooms, along with a bathroom rough-in for added convenience. Located in a family-friendly neighbourhood close to parks, schools, and amenities, this exceptional home is move-in ready and waiting for you. (id:59911)
RE/MAX Escarpment Realty Inc.
12-04 - 2420 Baronwood Drive
Oakville, Ontario
Modern 2-Bed, 2.5-Bath Townhome with Rooftop Terrace in North OakvilleWelcome to this beautifully updated 2-bedroom, 2.5-bathroom townhome located in the highly desirable Westmount community of North Oakville. Featuring an open-concept layout, private rooftop terrace, and underground parking, this home offers the perfect blend of style, space, and convenience. Highlights:Bright and spacious open-concept living area with modern finishes; Classic white kitchen with ample cabinetry and prep space; Generous great room, ideal for relaxing or entertaining; Large primary bedroom with 3-piece ensuite and walk-in closet; Second bedroom perfect as a guest room or home office; Stylish 4-piece main bathroom plus convenient main floor powder room; Private rooftop terrace perfect for outdoor dining and lounging; One underground parking space included, plus ample surface visitor parking! Prime Location: Situated in the sought-after Westmount neighborhood, Close to top-rated schools, Oakville Trafalgar Hospital, parks, and scenic trails. Easy access to major highways and Bronte GO Station for commuters. This is a rare opportunity to enjoy turnkey living in one of Oakville's most vibrant and connected communities! (id:59911)
Homelife Landmark Realty Inc.
3096 Preserve Drive
Oakville, Ontario
Experience luxury living in this upgraded 3-storey freehold townhouse in one of Oakvilles most sought-after neighborhoods! Featuring 3 spacious bedrooms, 4 bathrooms, a double car garage, and nearly 1900 sq ft of beautifully finished space, this home blends style, function, and comfort. From the elegant stone and stucco exterior to the custom wainscoting throughout, every detail has been thoughtfully designed. Enjoy a sun-filled open-concept layout with hardwood floors, a sleek modern kitchen with stainless steel appliances, quartz countertops, custom backsplash, and breakfast island. Walk out to a large entertainers deck perfect for BBQs or unwind on one of three balconies. The primary suite boasts a walk-in closet, 4-piece ensuite with deep soaker tub, and a private balcony for evening sunsets. The ground-level family room offers soaring ceilings and can double as an in-law suite or home office. Bonus features include a premium water softener and reverse osmosis water purifier system for the ultimate comfort. No backyard means low maintenance, no condo fees, and maximum convenience. Steps to top schools, parks, trails, shopping, transit & highways this is the one youve been waiting for! (id:59911)
Bay Street Group Inc.
311 - 859 The Queensway
Toronto, Ontario
Conceirge, TTC, Hwy 427 & Go Station, Shopping Sherway Gardens, Movies, Restaurants, Parks. Minutes to Humber College. Minutes to Downtown, Entertainment Bar & Lounge, Gourmet Kitchen & Private Dining Room, Outdoor Oasis Garden & Lounge, Outdoor Games Room with Lawn bowling Lanes, Yoga/Wellness Studio & Gym. Just west of Islington Ave. on South Side of Queensway. Entrance on Plastics Ave. Parking included, Locker on same floor near Suite. Condo has been Freshly Painted and ready for move-in. (id:59911)
Right At Home Realty
433 Brock Avenue
Burlington, Ontario
Prime Location by Burlington's Waterfront. Located steps from Spencer Smith Park, this commercial space offers unmatched exposure to foot traffic generated by year-round events, including the Sound of Music Festival, Canada Day Celebrations, Ribfest, and exhibitions at the Burlington Art Centre. Surround yourself with established local businesses, restaurants, cafes, and the Burlington Performing Arts Centre, creating a strong built-in customer base. Situated in a high-density residential area, this location provides an excellent opportunity to grow your business in one of Burlingtons most active neighbourhoods. Outstanding accessibility featuring two street-front entrances, a wheelchair-accessible ramp, a front patio, and ample free parking for both customers and staff. Located just seconds from the QEW, the property offers convenient access to Oakville, Hamilton, and surrounding areas. Flexible and Functional Space. Well-suited for fast-service restaurants, cafes, boutique retail, wellness studios, or professional services. The layout is adaptable to accommodate a range of business needs. Lease Terms - Rent: $3,900 per month, including TMI. Hydro not included. (id:59911)
RE/MAX Realty Services Inc
66 Erie Avenue
Hamilton, Ontario
Step into a potentially lucrative investment opportunity with this meticulously renovated legal duplex, boasting approximately $200K in high-quality upgrades. Designed for long-term value, both above-ground units are bathed in natural light and equipped with modern amenities to attract reliable tenants. The main floor features two spacious bedrooms, a bright living area, in-unit laundry, and sleek new appliances—offering a seamless living experience. Upstairs, a generously sized two-bedroom plus den layout provides dedicated living and dining spaces, complemented by a full suite of new appliances, including a washer, dryer, stove, and dishwasher. Major updates, including a roof (2017), refurbished exterior stairs, and enhanced entryways, ensure peace of mind and durability. Positioned in a walkable neighborhood with prime access to transit and shops, this turnkey property is ready for immediate occupancy—ideal as a primary residence or a high-yield rental investment. Don't miss out on securing an asset that combines style, convenience, and strong returns. (id:59911)
RE/MAX Escarpment Realty Inc
1183 Caliper Lane
Pickering, Ontario
Well Maintained & Spacious 4+1 Beds & 4 Baths End Unit Freehold Townhouse Located In A Sought After Family Neighbourhood. The Open-Concept Layout Features A Combined Living & Dining Area. The Modern Kitchen Boasts Quartz Countertops, Stunning Backsplash, Breakfast Bar, Cabinetry & S/S Appliances. Hardwood Floor Throughout The Main Level. The Master Bed Retreat W/ Over-Sized Luxurious 5Pcs En-Suite, A Charming Sitting Area, Massive W/I Closets, & Large Windows For Plenty Of Natural Light. The Open Concept Family Room Comes W/Fireplace. Total 2,738 Sq.Ft Feels like a Detached Home. Ascend the Oak Staircase to Discover an Upper Floor Media Room. Close To Seaton Hiking Trail, Mins To Pickering Town Centre, Schools, Pickering GO Station, Easy Access To Hwy 401/ 407/ 412 & Smart Centre. Walking Distance To Parks, School Bus Services & More. Dont Miss Out on This Opportunity To Lease A Beautiful House. A Must See! (id:59911)
RE/MAX Crossroads Realty Inc.
137 Pineway Boulevard
Toronto, Ontario
Sun Filled Home In High Demand Area. Daycare/Primary School & Pineway Park At The Door. Walking To Zion Heights Middle School And Ay Jackson Ss, Close To Seneca College, Shopping,Go- Stn,Trails,Community Center And Library. (id:59911)
Home99 Realty Inc.
40 Heathview Avenue
Toronto, Ontario
An Architectural Gem On A Ravine Lot In Prestigious Bayview Village Set On An Exceptional 64.5' x 236.5' Ravine Lot In One Of Toronto's Most Coveted Enclaves -- This Grand Raised Bungalow Boasts Over 5,000 Sq. Ft. Of Refined Living Space, Seamlessly Blending Timeless Elegance With Modern Luxury. The Main Level Showcases A Light-Filled Living Room Framed By Expansive Picture Windows Overlooking A Secluded Backyard Oasis. A Formal Dining Room Opens To A Walkout Deck, Creating A Seamless Indoor-Outdoor Flow For Sophisticated Entertaining.The Gourmet Eat-In Kitchen Is A Chefs Dream, Featuring Double Built-In Ovens, Stone Backsplash, Two Sinks, Abundant Cabinetry, And Premium Appliances Throughout. The Opulent Primary Retreat Offers A Five-Piece Spa-Inspired Ensuite, A Cozy Fireplace, A Walk-In Closet, And Tranquil Views Of The Lush Ravine. Two Additional Upper-Level Bedrooms Offer Generous Space, Double Closets, And Access To A Thoughtfully Designed Three-Piece Bath With Walk-In Shower.The Expansive Walk-Out Lower Level Is Tailored For Relaxation And Entertaining, Highlighted By A Gas Fireplace, Spacious Recreation Room, Additional Bedroom, Separate Laundry Room With Built-Ins, And Ample Storage. Step Outside To A Resort-Caliber Backyard Featuring A Heated Pool With Waterfall, Covered Patio, And The Rolls-Royce Of Jacuzzis. The Full Outdoor Kitchen Is Equipped With Dual BBQs, A Running Water Sink, Mini Fridge, Generous Counter Space, And Storage Perfect For Hosting At Scale.With Four Separate Entrances, A Ravine-Lined Lot, And Access To Top-Tier Schools Including Earl Haig Secondary, This Rare Offering Combines Prestige, Privacy, And Unmatched Lifestyle. Minutes From Bayview Village, Highways, And Transit. This Is Luxury Living Without Compromise. (id:59911)
Right At Home Realty
55 Geiger Place
Baden, Ontario
Welcome to 55 Geiger place, located on a family friendly and kid vibrant cul-de-sac nestled in the cozy community of Baden! Get out of the city to this 3 bedroom, 3 bathroom, 2-storey home with wonderful natural light bathing the open concept main floor. Hardwood flooring through the living & dining rooms with a double-sided gas fireplace bring elegance and warm country feel to this modern home. Unique features include a butler’s pantry and ceiling speakers which makes hosting a breeze. Walk out from the dinette through extra wide sliding patio doors to a large stamped concrete patio with gazebo. Low maintenance in the spring & summer means you get the perfect blend of outdoor life, country air, plus an inviting backyard optimal for outdoor hosting and a place to enjoy relaxing sunsets over a farmer’s field that will amaze your family and friends. Escape to the upstairs primary bedroom with vaulted ceilings and a huge walk-in closet before heading to the ensuite with quartz counters, ceiling speaker, and spa shower heads. Two sizeable bedrooms convenient for a growing family, as well as a media loft for your next great movie escape, home office with stunning view to fields & natural light, or transform it into a children’s play area. Convenient upper-level laundry. Topped off with a new furnace (2025) & A/C (2024), exposed aggregate driveway & heated double garage, this is truly a place you will want to call home! (id:59911)
RE/MAX Solid Gold Realty (Ii) Ltd.
111 Rodney Street
Collingwood, Ontario
Welcome to this lovely 2-storey home family home nestled in desirable downtown Collingwood. Boasting 3 bedrooms and 3 bathrooms, including a primary bedroom with an ensuite bathroom, this residence offers both comfort and convenience. The main floor features an open concept layout, enhancing the sense of space and flow throughout. A separate dining area complements the beautiful entertainer's kitchen, equipped with stainless steel appliances and expansive granite countertops, perfect for preparing meals and hosting gatherings. The living room is a cozy retreat, complete with a gas fireplace and sliding doors that lead to a back deck overlooking the landscaped backyard. This outdoor sanctuary provides a tranquil setting for relaxation or outdoor dining. Additional highlights include a private drive with double-wide parking for two vehicles and a single-car attached garage, offering ample parking and storage options. The lower level, with 6-foot ceilings, presents an ideal space for kids or additional storage. Built in 2006 with numerous updates between 2018 and 2020, this home combines modern construction with recent enhancements, ensuring both functionality and aesthetic appeal. Bright interiors and a covered front porch add to the charm and livability of this exceptional property. Don't miss the opportunity to make this meticulously maintained home yours and experience the perfect blend of comfort, style, and convenience in Collingwood. (id:59911)
Sotheby's International Realty Canada
145 Cedar Drive
Trent Hills, Ontario
Retire on the Trent! Meticulous 2 bedroom, 2 bath bungalow awaits. Upgraded kitchen, baths, flooring and appliances. Open living/dining area, 3 season sunroom. Great water views throughout. Main floor laundry and office area. Master 3pc ensuite. Detached insulated garage/shop. Paved drive. Municipal water and sewer, Hi Eff forced air natural gas and central air. Clean shoreline with concrete core wall, level mature landscaped lot, includes dock. Set near the end of a dead-end street in vibrant Hastings with all amenities near by. Come see for yourself! (id:59911)
Royal LePage Proalliance Realty
42 Shadowood Road
Barrie, Ontario
Bright & Spacious End-Unit Townhouse in South Barrie! This 4-bedroom townhouse in a quiet, mature neighborhood near Hwy 400 & Essa Rd offers the perfect blend of space, style, and convenience. Enjoy New closet doors (2024), New Dryer (2024) and a modernized kitchen (updated in 2022) with stainless steel appliances, plus LED light fixtures in the bedrooms for a bright, inviting atmosphere. The corner unit design makes the home feel even more open and airy. Professionally cleaned and move-in ready, this home is waiting for you! Don't miss out, book your showing today! (id:59911)
Coldwell Banker The Real Estate Centre Brokerage





