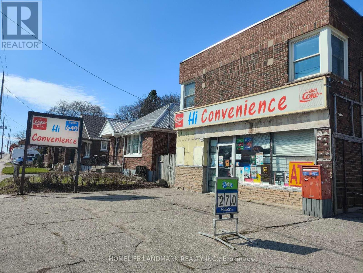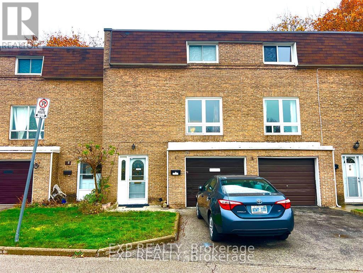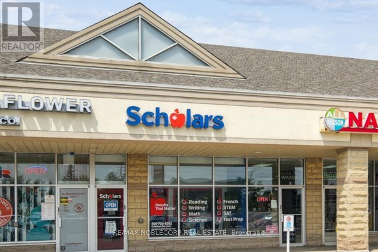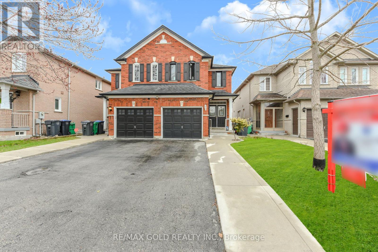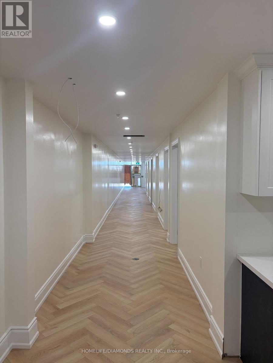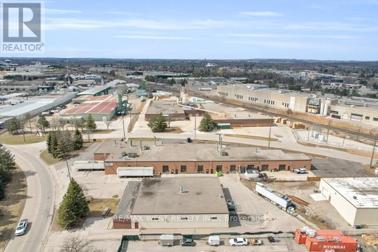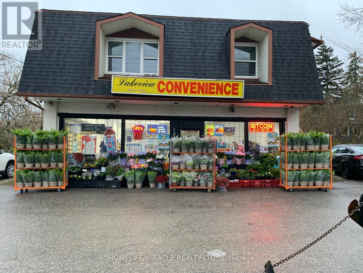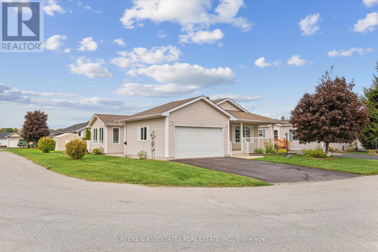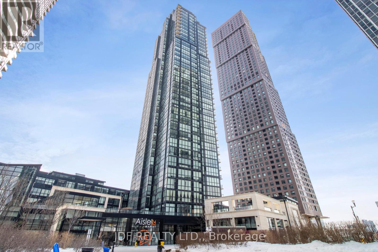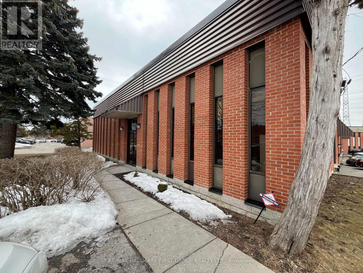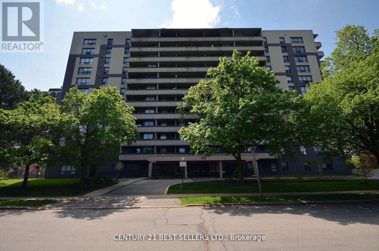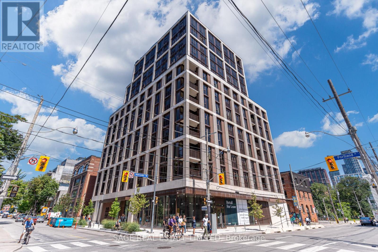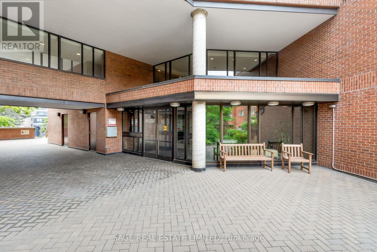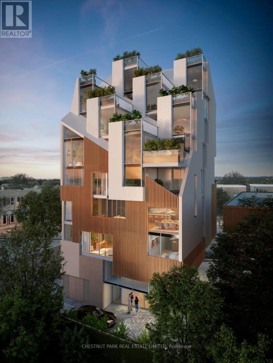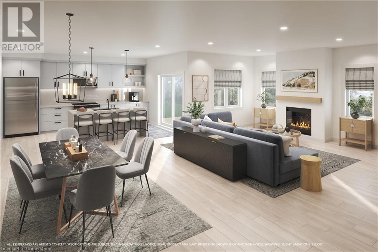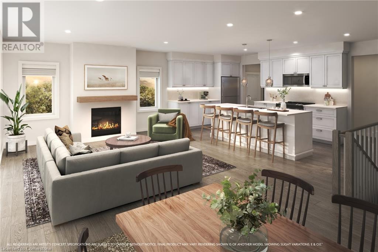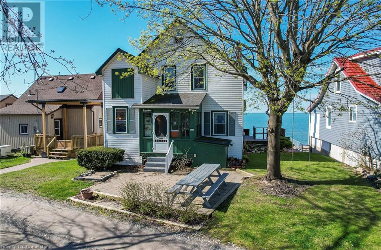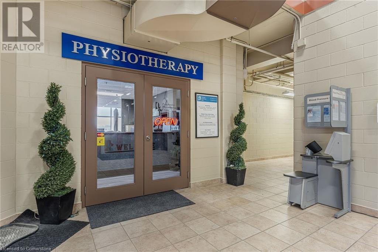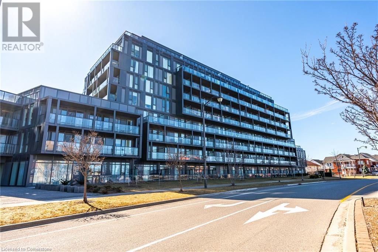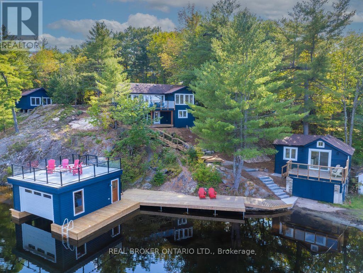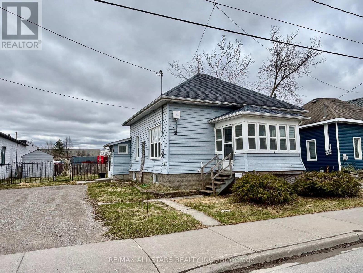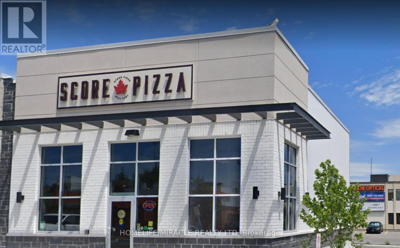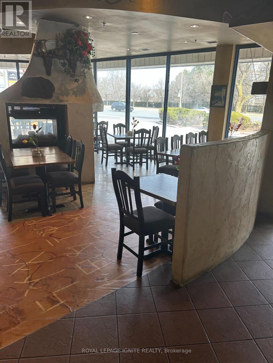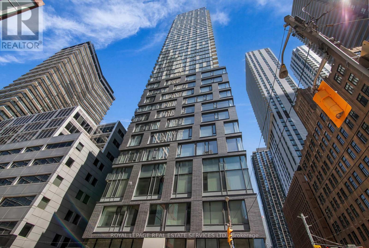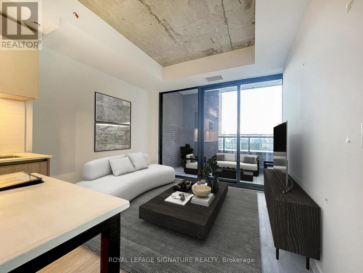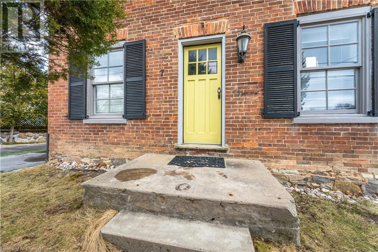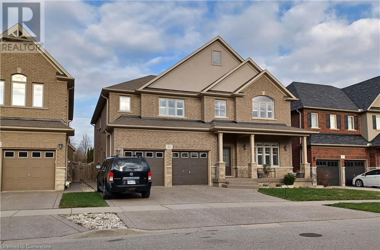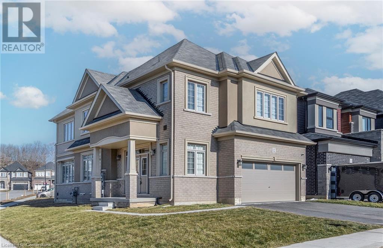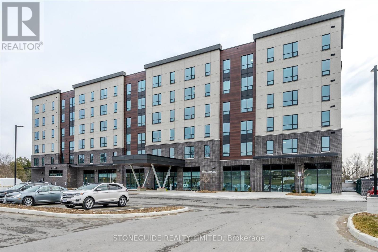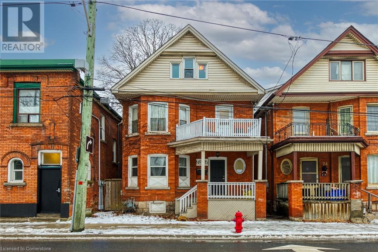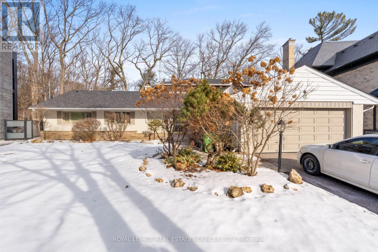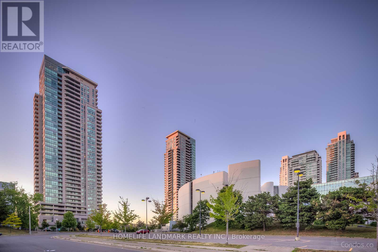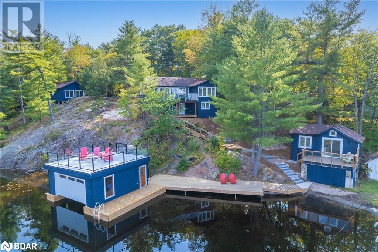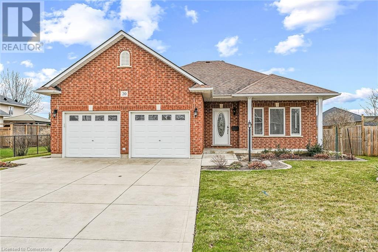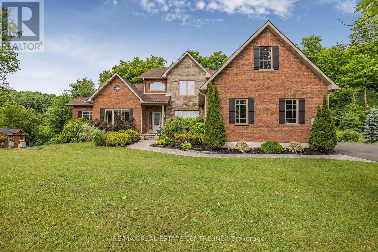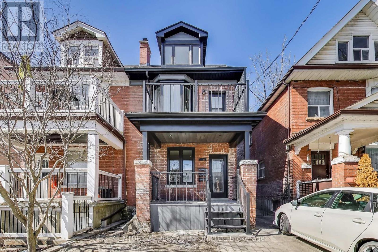499 Highbury Avenue N
London East, Ontario
Business + Property for Sale Prime Location in London, Ontario!Rare opportunity to own a freestanding convenience store with a spacious 3-bedroom residential unit upstairs. Located in a high-traffic area of London, Ontario, this well-established business has been successfully operated for over 12 years. The store offers approximately 1,600 sq ft of profitable and steady retail space, and remains closed on holidays, yet continues to deliver strong returns. The upper unit features 3 bedrooms, 1 bathroom, and a full kitchen (~1,000 sq ft), ideal for owner occupancy or rental income. It offering a solid investment with both business and property ownership-perfect for entrepreneurs or investors looking for growth and stability. (id:59911)
Homelife Landmark Realty Inc.
33 Andrew Street
South Bruce, Ontario
Impeccably restored 19th-century mill, secluded at the end of a quiet street. Set on a 7-acre estate and bordered by a 14-acre private pond, this property promises privacy and tranquillity. Originally built in 1888, the mill blends historic character with modern luxury, boasting over 8,000 sq ft of living space, including outdoor entertaining areas, 10 spacious bedrooms, and 8 beautifully updated ensuites. This home underwent a top-to-bottom renovation in 2021, preserving its historic charm while incorporating high-end finishes and state-of-the-art upgrades. The remodel includes all-new doors, windows, roofing, plumbing, electrical, and heating and cooling systems. Each level of the home is independently climate-controlled with its own furnace and A/C system, ensuring comfort year-round. An artesian well and water treatment facility provide premium water quality. The kitchen is designed for culinary enthusiasts, featuring a 10-foot island with quartz countertops and new stainless-steel appliances. The main floor is an entertainers paradise, offering a social area with an 18-foot wet bar. The second floor is equally impressive, housing four king-sized bedrooms, a cozy lounge area, a second wet bar, and soft cork flooring throughout. This floor also includes a family suite with two additional bedrooms and laundry facilities for added convenience. The third floor is where youll find more breathtaking viewsa private balcony offers a scenic overlook of the pond, complete with water rights to feed your own hydro-generating dam. This floor includes four additional bedrooms, two full bathrooms, and a recreational area perfect for billiards, air hockey, or simply unwinding in the lounge. A lengthy driveway and spacious parking area can easily accommodate up to 30 vehicles, while the sizeable barn and workshop provide extra storage for recreational equipment. Furnished and move-in ready, this estate offers an unmatched blend of history, elegance, and modern comfort. (id:59911)
Exp Realty
481 Beesborough Drive
Milton, Ontario
Welcome to Your Dream Home, where Modern Elegance Meets Practical Luxury! Step into this stunning 4-bedroom detached home that offers the perfect blend of style, space, and sophistication, plus a brand-new, 2-bedroom basement apartment with a private entrance ideal for extended family or a fantastic income opportunity! With approximately 2,500 sq. ft. of beautifully designed living space, this home greets you with an elegant stone and brick exterior, irresistible curb appeal, and an extended driveway that fits up to 5 cars, a rare find in today's market! Inside, the spacious open-concept layout offers both comfort and versatility with separate living and family rooms, soaring 9-foot ceilings, and luxurious upgrades like hardwood flooring throughout the main floor and custom large tiles in high-traffic areas. The gourmet kitchen is a true showstopper, featuring stainless steel appliances, abundant storage, and a cozy breakfast area, making it the perfect hub for family gatherings and entertaining. Enjoy cozy evenings in the family room with a gas fireplace, or step out to your beautifully landscaped backyard, crafted for both relaxation and memorable get-togethers. Retreat upstairs to the oversized primary suite, your personal sanctuary with a generous sitting area, his-and-her walk-in closets, and a spa-like 5-piece ensuite complete with dual sinks and luxury finishes. Bonus Perks: Pot lights, high-end stainless steel appliances, and thoughtful design touches throughout. Whether you're upsizing, investing, or simply looking for a place to truly call home, this property delivers lifestyle, comfort, and value in one unforgettable package. Don't just dream it, live it! Book your private tour today! (id:59911)
Homelife Superstars Real Estate Limited
57 - 39 Lexington Avenue
Toronto, Ontario
Bring All Offers! Motivated Seller!! "Very Low Maintenance Fee And Quietest Side Of The Complex!!! " Very Beautiful And Extremely Well Maintained Townhouse In Move In Condition. Beautiful Hardwood Floors, Spacious Bedrooms, Well Priced, Great Area, Amazing Neighbours And Close To Schools, Parks, Mall And Highway, Bright And Cheery. Appliances, Central Air, Truly Spacious And Ready For The New Owners/Potential For In-Law Apartment On Ground Floor With Bedroom/Shower/Extra Income/Quiet Side Of Townhouse Complex/Extra Visitors Parking/ Truly A Great Place To Call Home. Low Maintenance Fee! Quietest Side Of The Townhouse Complex!! (id:59911)
Exp Realty
7 - 333 Mountainview Road
Halton Hills, Ontario
Step into the world of education with this exceptional franchise opportunity in the highly lucrative tutoring industry. Nestled in a prime plaza with high foot traffic, this location attracts attention effortlessly! This turnkey operation, with a seating capacity for 15 students, boasts ample parking and has been recently updated, ensuring a fresh and inviting atmosphere. The center features a professional administrative office, a welcoming foyer, and a well-equipped classroom, all for rent of just $4,584.36, including TMI. Don't miss this chance to be your own boss and make a difference as an educator. **Extras: This space is subleased. Professional training offered by the franchisor. (id:59911)
RE/MAX Noblecorp Real Estate
17 Penguin Lane
Brampton, Ontario
Welcome to this beautifully renovated 3-bedroom, 4-bathroom semi-detached home located in a highly desirable, family-friendly neighbourhood. This stunning property features a fully open concept layout with brand new porcelain tile flooring on the main level, a modern new kitchen, and fresh paint throughout. The spacious living and dining areas are perfect for entertaining or everyday family life. Enjoy the convenience of a double-door entry, wide upper hallway, and a large primary bedroom complete with a walk-in closet. The home includes all fiberglass windows with lifetime warranties, central air conditioning, central vacuum, and garage insulation. There's also a private side door entry and a fully fenced backyardgreat for privacy and outdoor enjoyment. The upper floors feature hardwood flooring, with no carpet anywhere in the home. Located in an excellent neighbourhood close to schools, parks, and amenities, this move-in-ready home truly has it all. A must-see! (id:59911)
RE/MAX Gold Realty Inc.
9b - 2575 Steeles Avenue
Brampton, Ontario
This luxurious Office space is located in the most convenient and sought after location on the Steeles & Torbram plaza, offering prime visibility and accessibility. This modern commercial unit offers five private offices leased separately, making it ideal for professionals and small businesses seeking a premium workspace without the overhead of an entire unit. Whether you're in real estate, accounting, consulting, dispatch, law, or wellness services, these individual offices are tailored for convenience, privacy, and professionalism. These offices are situated close to McDonalds & Tim Hortons with 24 hours public transit located conveniently at doorstep & close to all Major Highway 407, 410, 427. ALL UTILITIES INCLUDED! Ample parking for tenants & visitors. Newly renovated kitchen Bright LED Lighting Throughout, Sprinkler System Equipped with a modern fire safety system for enhanced security, Dedicated and Secure Network Internet. Newly renovated kitchenette & 2 washrooms in the unit. (id:59911)
Homelife/diamonds Realty Inc.
640 Hardwick Road
Caledon, Ontario
Prime Multi-Unit Commercial Investment opportunity! Fully Tenanted and Strong Future Income Potential. 20,682 sq/Ft over 11 Units with MS Zoning allowing for Multiple Uses and Outside Storage. Located in Bolton's Commercial Corridor with close access to Intermodal, 427/407. (id:59911)
RE/MAX West Realty Inc.
126 Main Street
Halton Hills, Ontario
Excellent opportunity to own a well-established and profitable convenience store located in a high-visibility, high-traffic area of Acton. Situated in a free-standing building with ample on-site parking, this business is strategically positioned near residential communities, commercial areas, and a nursing home, providing a strong and consistent customer base. Key Business Features like attractive lease, low monthly rent of approx. $4,120 with a long-term lease in place, fully equipped with multiple freezers, coffee station, lottery terminal, ATM, CCTV, and Bitcoin payment system Includes a seasonal section for plants and flowers, enhancing both curb appeal and revenue streams, Monthly consistently increasing Beer and wine sales, excellent reputation and loyal clientele, expansion potential, substantial opportunity to increase revenue through the introduction of vape products, cannabis-related items (where permitted), groceries, and expanded deli offerings, suitable for both owner-operators or investors looking to grow an already successful business, located in an area with ongoing residential and commercial development, offering strong future growth potential. This is a rare opportunity to acquire a turn-key business with immediate cash flow and excellent expansion prospects. Do not miss out to inquire today! (id:59911)
Homelife/miracle Realty Ltd
1 Illinois Crescent
Wasaga Beach, Ontario
Welcome to 1 Illinois Crescent, a charming residence nestled in the sought-after Park Place Estates, a premier 55+ retirement community in Wasaga Beach. This meticulously maintained 1338 square foot home offers the perfect blend of comfort and convenience, featuring 2 spacious bedrooms and 2 modern 4-piece bathrooms. Situated on a desirable corner lot, the property boasts a serene setting with ample natural light and easy access to community amenities. Enjoy a relaxed lifestyle in this vibrant neighbourhood, and enjoy a 5 minute drive to shops and restaurants. (id:59911)
Slavens & Associates Real Estate Inc.
52 Regent Street
Richmond Hill, Ontario
We're happy to present an absolutely gorgeous Georgian style family home featuring sparkling vintage finishes that are balanced impeccably by modern high end upgrades. If it's an abundance of space you've been searching for, you've found it here. Approximately 4,000 square feet intelligently laid out across 3 storeys plus over 1,550 square feet of finished basement completed with a walk-up. You have 5 bedrooms and 5 washrooms, including 2 top floor bedrooms that could easily be utilized instead as an art studio or a workshop, a drafting room, a music room, the possibilities are limited only by your imagination. The fully redesigned, custom staircase is an immediate eye catcher and it was designed to carry the feel of the modern matte-finish wooden flooring all the way up from the main to the 3rd. The bedrooms however feature pristine vintage parquet flooring that could convert even the most hardened connoisseur of modernity into a hopeless romantic, and the primary suite is a sprawling sanctuary that has to be experienced in person. If you have been holding out for a house that you can truly make into your home, you long for a timeless feel while simultaneously yearning for a modern kitchen and a place for your family to converge and create memories that last a lifetime, then your search has come to an end. **EXTRAS** Detached double garage, fully landscaped back yard and driveway with 4 car parking, secure and picturesque gating surrounding the home, central vacuum, skylights, multiple fireplaces, dedicated office, finished walk up, workout room +++ (id:59911)
Keller Williams Referred Urban Realty
702 - 5309 Highway 7
Vaughan, Ontario
Location! Location! Location! Close to all Amenities, Including Transit, Shopping, Dining, Schools and so Much More! Absolutely Must See Picture Perfect Property. Newly Renovated With Thousands in Upgrades! (id:59911)
Right At Home Realty
129 Duncan Road
Richmond Hill, Ontario
Beautiful 3 car garage bungalow w/ wrap around porch all around in the heart of Bayview and 16th, Richmond Hill on a premium corner lot. Main floor welcomes you to a 24ft high ceiling grand foyer, cathedral ceiling, an open layout, floor to ceiling river rock fireplace in the family room, primary bedroom with W/I closet, 6 piece ensuite & private loft room with cathedral ceiling, skylights and wet bar with a W/O to private balcony, built-in shelves in office, indoor fire sprinklers throughout & more. The chef's kitchen has granite counters, center island w/ bar prep sink & built-in wine rack, extended upper cabinets with valance lighting and large eating area and W/O to a covered deck & gas BBQ hookup. Lower level w/10ft ceilings offers 2 separate entrances, 2 separate staircases, bath, large laundry rm+1000sqft 1 bedroom apt. w/ separate alarm system. (id:59911)
Rare Real Estate
1804 - 2910 Highway 7
Vaughan, Ontario
Stunning Corner South West Facing premium 2 Bedroom/ 2 Bathrooms Suite with Fabulous Open Balcony. 2 parking spots . Impeccably improved ,Fully Upgraded Model. Top End Kitchen W/Stainless Appliances, Granite Counters & Tall Cabinets. Soaring 9Ft Ceilings. Upgrades include recent paint, feature wall accent in living room, floor to ceiling windows, upgraded ELF's with wifi integration, Engineered Hardwood Floors. 2 Full Bathrooms. 2 Parking Spots (Tandem) & Locker. 24/7 Concierge and security. (id:59911)
Jdf Realty Ltd.
1 - 926 Dillingham Road
Pickering, Ontario
Clean And Functional Industrial Unit For Lease In Pickering. Excellent location with easy access to Highway 401, just minutes from Brock Road interchange. 20% office / 80% warehouse. Truck-level shipping. (id:59911)
RE/MAX Hallmark First Group Realty Ltd.
302 - 100 Canyon Avenue
Toronto, Ontario
IMMACULATE... DONE TO PERFECTION. Gorgeous Executive Condo, loaded with upgrades in a very desirable area of Toronto. This home features 2 large bedrooms, Master Bed with 4pc en-suite, Finger Recognition W/I Closet, Office/Den can be used as a 3rd Bedroom with a pull out build-in bed, Ceramics Floors, Open Concept Kitchen with all Tops of the Line Stainless Steel Appliances, walk out to balcony, high ceilings, painted, underground parking, locker, visitor parking, closed to school, shopping, parks, transit, church and much more (id:59911)
Century 21 Best Sellers Ltd.
601 - 123 Portland Street
Toronto, Ontario
Taxes not yet assessed.Welcome to 123 Portland, where luxury meets Parisian-inspired elegance in this upgraded 2-bedroom + den suite. Featuring over $70K in enhancements, this unit offers 9-ft smooth ceilings, crown molding, wainscoting, engineered hardwood floors, and a stylish open-concept kitchen with Miele appliances, Caesarstone counters, and a central island. French doors open to a Juliette balcony with west-facing views. The spacious den is a functional space, and the primary bedroom includes a large closet and 3-piece ensuite. Steps to top restaurants, shops, groceries, transit, and highways. (id:59911)
Sage Real Estate Limited
512 - 40 Sylvan Valley Way
Toronto, Ontario
We feel a spark in Bedford Park !! 40 Sylvan Valley Way #512 is nestled on a quiet cul-de-sac, beside a private, picturesque ravine, complete with gardens, foot bridges, waterfall, and fish pond, all within Toronto's esteemed Bedford Park community, awaits your next home .Whether your objective is an address with cache or the John Wanless school district, this rare offering at 926 sq.ft., is ideal for downsizers, growing families, and everyone in between. Friendly neighbours, top tier amenities, well-managed, pet-friendly, boutique building with all inclusive maintenance fees, make this silver fox of a building a coveted match. Within the suite you will find a quality renovation with new wood floors, an open concept kitchen and practical upgrades throughout. The main area provides ample space for living, working from home, or entertaining and also features a walk-out to a private, sheltered terrace. Both bedrooms are spacious and include sizeable closets, with the primary also featuring a walk-out to the quiet terrace, a walk-through closet with custom organizers, and a full ensuite bath. Practicality abounds in this layout with additional storage and pantry space, ensuite laundry, all on a one-floor layout. The perfect blend between sexy and dependable makes this unit our main squeeze. Indeed #512 in The Bedford Glen is an undisputed 10 out of 10. (id:59911)
Sage Real Estate Limited
361 Davenport Road
Toronto, Ontario
Excellent Location at Dupont St and Davenport Rd (near Yorkville). Boutique Condo Development ready to start selling units. All approvals have been given by the City of Toronto. Great potential for completing in a short period of time. Units may be modified by the buyers. **EXTRAS** This is a small boutique condo development with all approvals in place from the City of Toronto. Ready to market and start selling. Buyer can apply to Committee of Adjustment at City of Toronto for additional storeys and units if desires. (id:59911)
Chestnut Park Real Estate Limited
143 Saunders Street
Atwood, Ontario
Welcome to 143 Saunders Street – a stunning, brand new luxury single detached home crafted by Reid’s Heritage Homes, located in the highly sought-after Atwood Station Community! Step inside and be instantly impressed by the engineered hardwood flooring that flows effortlessly through the open-concept great room, kitchen, and dining area, setting the stage for both elevated entertaining and everyday comfort. This thoughtfully designed layout offers a seamless transition between spaces, making it the perfect place to gather, relax, and live in style. With three spacious bedrooms, this home is ideal for families or anyone looking for a cozy yet sophisticated retreat. The primary suite comes complete with its own private ensuite bathroom, adding a layer of luxury and convenience. Offering over 1,650 sq ft of beautifully finished living space, this home also features an unspoiled basement, loaded with potential and already equipped with egress windows and a 3-piece rough-in for a future bathroom—ideal for adding a guest suite, rec room, or whatever your heart desires! Whether you're just starting out or looking to upgrade, this home delivers the perfect combination of functionality, elegance, and future potential. Don’t miss your chance to be part of the growing Atwood Station Community and see firsthand what modern luxury truly feels like! (id:59911)
RE/MAX Twin City Realty Inc. Brokerage-2
147 Saunders Street
Atwood, Ontario
Welcome to 147 Saunders Street – a to-be-built, luxury single detached home by Reid’s Heritage Homes, perfectly situated in the charming and fast-growing Atwood Station Community! This home is currently to be built, offering buyers a unique opportunity to choose their own décor colours and interior finishes—a truly personalized experience to suit your taste and lifestyle. Step into style with thoughtfully selected engineered hardwood flooring (included!) that will flow seamlessly through the open-concept great room, kitchen, and dining area—setting the tone for both upscale entertaining and relaxed everyday living. The smartly designed layout offers a seamless flow that’s both functional and beautiful. With 1,718 sq ft of finished living space, the home features three spacious bedrooms, offering ideal flexibility for families, guests, or even a stylish home office. The primary suite will be your personal retreat, complete with a private ensuite that adds a touch of everyday luxury. And there’s more—the unspoiled basement is loaded with future potential, featuring large egress windows that flood the space with natural light, plus a 3-piece rough-in bathroom, making it easy to expand your living space as your needs grow. Whether you’re searching for your forever home or your next great investment, this home offers the perfect mix of modern design, future potential, and timeless comfort. Don’t miss your chance to own a piece of luxury in the sought-after Atwood Station Community. (id:59911)
RE/MAX Twin City Realty Inc. Brokerage-2
803 - 166 Fairway Crescent
Collingwood, Ontario
This beautiful 3 bedroom, 3 bathroom private end unit offers large windows throughout both levels allowing an abundance of natural light to fill all rooms. The property offers great privacy with mature trees boarding the home, two patios as well as an upper deck off the master bedroom. This very desirable floor plan provides an open concept on the main level featuring a dining area, kitchen, living room with gas fireplace, and powder room. The upper level has 3 generous sized bedrooms, 3 piece bathroom, and the master has a 4 piece ensuite, gas fireplace and outdoor deck. Newer air conditioner, furnace and hot water heater provides improved efficiency, comfort and costs. The exterior siding is undergoing a modernization from the current recreational flare to a modern grey as seen in the pictures. A rare offering in this community is to have a single car garage. Additional parking on the private drive and additional guest parking is just around the corner. Storage is also in abundance with 4 outdoor lockers, the garage and cubbies and closets within the unit. This property is ideally located on the West end of Collingwood, so you can be within minutes to the ski hills, golf courses, Georgian bay and shopping. (id:59911)
Royal LePage Locations North
11611 Beach Road W
Wainfleet, Ontario
AMAZING FOUR SEASON FIVE BEDROOM HOME PERFECTLY SITUATED ON THE SHORES OF BEAUTIFUL LAKE ERIE. ENJOY BREATHTAKING VIEWS AS YOU SIP YOUR MORNING COFFEE OR EVENING GLASS OF WINE, ENJOY EVENING BONFIRE ON THE BEACH AND SPLASH AWAY THE SUMMER HEAT IN THE LAKE. THE BRIGHT AND COMFORTABLE SUNROOM IS THE PERFECT SPOT TO CURL UP WITH A GOOD BOOK AND DRIFT AWAY AS YOU LISTEN TO THE WAVES AND FEEL THE LAKE BREEZE. THIS HOME IS FULL OF CHARACTER THROUGHOUT AND FULL OF HAPPY FAMILY MEMORIES OF THE PAST AND READY TO BE FILLED WITH LAUGHTER, FAMILY FUN AT THE BEACH AND ALL THE MEMORIES YOUR FAMILY WILL MAKE WITHIN IN ITS WALLS! THIS IS A TURN KEY PROPERTY TO ENJOY YEAR ROUND OR TO USE AS A SPACIOUS COTTAGE. THE INVESTOR LOOKING FOR A BEACH RENTAL WILL BE THRILLED WITH THIS SOLID PROPERTY WITH AMPLE PARKING FIVE BEDROOMS TWO BATHROOMS IN THE MAIN HOUSE WITH AN ADDITIONAL LOFT BEDROOM IN THE GARAGE - IDEAL SPACE TO TURN INTO AN ADORABLE BUNKIE FOR COMPANY OR A COOL SPACE FOR TEENAGE FLOP SPOT, SLEEPOVERS, GAMING OR EVEN A HOBBY OR ART STUDIO. SKYDIVE BURNABY IS QUICK TRIP UP THE ROAD, SEVERAL GOLF COURSES WITHIN A 5-10 MIN DRIVE, BOTH LONG BEACH CONSERVATION AREA AND ROCK POINT PROVINCIAL PARK OFFER CAMPING CLOSE BY, LOCAL DINING AT THE FAMOUS D.J'S RESTAURANT KNOWN FOR ITS FISH AND CHIPS OR GARDEN HOUZZ FOR EXCEPTIONAL MEDITERRANEAN CUISINE - PUTTERS IS JUST AROUND THE CORNER FOR FABULOUS ICE CREAM CONE. NIAGARA CENTRAL DOROTHY RUNGELING AIRPORT IS CLOSE BY IF YOU ARE A PILOT OR MAYBE TAKE SOME FLYING LESSONS THEY OFFER THERE AND BECOME ONE. ENJOY EASY ACCESS TO ALL NIAGARA REGION HAS TO OFFER FROM LAKEFRONT PLEASURES TO NIAGARA FALLS NIGHT LIFE THE CASINO OR EXPERIENCE SOME NIAGARA WINE TOURS IN QUIANT NIAGARA ON THE LAKE - ALL AN EASY DISTANCE. 35-40 MIN FROM UNITED STATES BORDER, 90 MINUTES TO TORONTO. THE POSSIBILITIES ARE SIMPLY ENDLESS HERE - WHAT ARE YOU WAITING FOR?? (id:59911)
The Agency
33 Andrew Street
Teeswater, Ontario
Impeccably restored 19th-century mill, secluded at the end of a quiet street. Set on a 7-acre estate and bordered by a 14-acre private pond, this property promises privacy and tranquillity. Originally built in 1888, the mill blends historic character with modern luxury, boasting over 8,000 sq ft of living space, including outdoor entertaining areas, 10 spacious bedrooms, and 8 beautifully updated ensuites. This home underwent a top to-bottom renovation in 2021, preserving its historic charm while incorporating high-end finishes and state-of-the-art upgrades. The remodel includes all-new doors, windows, roofing, plumbing, electrical, and heating and cooling systems. Each level of the home is independently climate controlled with its own furnace and A/C system, ensuring comfort year-round. An artesian well and water treatment facility provide premium water quality. The kitchen is designed for culinary enthusiasts, featuring a 10-foot island with quartz countertops and new stainless-steel appliances. The main floor is an entertainer’s paradise, offering a social area with an 18-foot wet bar. The second floor is equally impressive, housing four king-sized bedrooms, a cozy lounge area, a second wet bar, and soft cork flooring throughout. This floor also includes a family suite with two additional bedrooms and laundry facilities for added convenience. The third floor is where you’ll find more breathtaking views—a private balcony offers a scenic overlook of the pond, complete with water rights to feed your own hydro-generating dam. This floor includes four additional bedrooms, two full bathrooms, and a recreational area perfect for billiards, air hockey, or simply unwinding in the lounge. A lengthy driveway and spacious parking area can easily accommodate up to 30 vehicles, while the sizeable barn and workshop provide extra storage for recreational equipment. Furnished and move-in ready, this estate offers an unmatched blend of history, elegance, and modern comfort. (id:59911)
Exp Realty Brokerage
Exp Realty
9 Industrial Drive
Grimsby, Ontario
Successful and reputable turnkey business in high traffic location in Grimsby known as Progressive Physiotherapy Clinic. Well established and loyal patient base and strong referral base has been built up over 27 years. Strategically located inside a GoodLife Fitness Club with direct access to Goodlife gym and equipment for patient treatment. Plenty of free parking for clients. Lots of opportunity to expand with an estimated 1500 new residential units to be built within 1/2 km. Unit is 1025 square feet with 2 examination beds, ultrasound and cold laser therapy equipment. All inventory and equipment included except computer and monitor. (id:59911)
RE/MAX Escarpment Realty Inc.
3210 Dakota Common Unit# A505
Burlington, Ontario
Welcome to modem condo living in the heart of Alton Village! This stunning 2-bedroom, 2-bathroom suite offers 636 sq. ft. of beautifully designed living space, plus a spacious 116 sq. ft. south-facing balcony, providing a peaceful and picturesque view with plenty of natural light. Inside, you'll find upgraded bathroom vanities, a sleek glass shower, and stylish wider vinyl flooring throughout. This sought-after building is packed with premium amenities, induding bike storage, a fully equipped gym and yoga studio, sauna and steam rooms, an outdoor pool (3rd floor), an outdoor lounge with a fire pit, and a stylish party room. (id:59911)
RE/MAX Escarpment Realty Inc.
3 - 1148 South Muldrew Lake Road N
Gravenhurst, Ontario
Discover a spectacular family compound on the shores of Muldrew Lake, perfect as a private retreat or an exceptional short-term rental investment! This one-of-a-kind property features a main cottage and two stunning bunkies, all rebuilt with ultra high-end finishes by CedarCoast Timber Homes. The main cottage offers three spacious bedrooms and two luxurious bathrooms, providing a cozy, comfortable haven for family gatherings. The upper bunkie, perched with breathtaking lake views, includes two bedrooms, a full bathroom, a quaint kitchenette, and a charming fireplace, ideal for accommodating guests. The lower bunkie, uniquely set atop an old boathouse, features one bedroom, a living room, a kitchenette, and a full bathroom, perfect for additional family members or another rental suite. One of the property's standout features is the fully rebuilt double-wide wet boathouse with a spectacular rooftop patio, creating the ultimate space for entertaining or relaxing by the water. A detached single-car garage offers ample storage, and the beautifully landscaped grounds enhance the property's natural appeal. With its prime location just south of Gravenhurst on Muldrew Lake and close proximity to the GTA and Orillia, this property offers tremendous potential for summer short-term rentals or Airbnb. Whether you're looking for a tranquil family getaway or a lucrative rental opportunity, this lakeside gem is a rare find you won't want to miss! (TOTAL BEDROOMS: 6 TOTAL BATHROOMS: 4) (id:59911)
Real Broker Ontario Ltd.
81 Durham Street W
Kawartha Lakes, Ontario
Great Opportunity to Own a Charming 3-Bedroom Bungalow. Conveniently located just a short walk from downtown, offering easy access to all local amenities and to many schools and parks. This home is an ideal choice for first-time buyers, retirees, or investors seeking a convenient and versatile property.Key features include a spacious double driveway with parking for up to four vehicles, a fully fenced yard with a handy storage shed, and a lovely deck off the kitchen, perfect for outdoor entertaining. Don't miss out on this fantastic opportunity! Recent updates include fresh paint, newer flooring, newer windows and much more! (id:59911)
RE/MAX All-Stars Realty Inc.
5 - 1025 Elgin Street
Cobourg, Ontario
Here Is The Business Opportunity You Have Been Waiting For! Owning A Score Pizza Franchise At A High-Traffic Location In Cobourg With Established Operations, Excellent Sales Numbers, And Solid Customer Draw Could Really Be A Lucrative Business. Located At The Busy Intersection of Burnham St & Elgin St W. Steps Away From Northumberland Mall. Great Opportunity To Own A Successful And Profitable Pizza Store! Current Owner Had Newly Built This Location And It Has Been Performing Excellent Since It Started In 2024. Weekly Sales: Approx. $11,000-$12,000, Rent of $7179.74 (Including TMI) Monthly With Long Term Lease 10 Years + 2 Options To Renew Of 5 Years Each. Royalty: 6%, Advertising: 2%, Food Cost: Approx. 30%, Labor Cost: Approx. 20%. Employees 2 FT & 1 PT. Not To Be Missed! Open 7 Days A Week. Add Your Entrepreneurial Touch To This Open Concept Theatre-Style Service That Allows Guests To Pick Unlimited Toppings And Watch Their Pizza Cook A Unique Process That Differentiates SCORE PIZZA From Other Pizza Brands. Franchisee Training To Be Provided. SCORE PIZZA Is A Proven System That's On Trend And Offers A Unique Opportunity To Business Owners, Especially Those Interested In Multi-Unit Investment Opportunities Across Canada. The Net's Wide Open. Now It's Time For You To SCORE! * LLBO Capacity 60 Interior (id:59911)
Homelife/miracle Realty Ltd
6-30 Shurie Road
West Lincoln, Ontario
LOCATED ON SHURIE ROAD, THIS BEAUTIFUL PARCEL OF VACANT LAND HAS NEVER BEEN FARMED BY CURRENT OWNERS. 14.403 ACRES, BUYER TO DO THEIR OWN DUE DELIGENCE WITH HE TOWN OF SMITHVILLE, WESTLINCOLN AND REGION OF NIAGARA TIME TO LAND BANK (id:59911)
RE/MAX Hallmark Alliance Realty
41 Jamieson Drive
Oro-Medonte, Ontario
Introducing an exceptional commercial property located in Oro-Medonte, right off the highway in the Forest Home Industrial Park. The main building is designed for light industrial manufacturing and is zoned ED (Economic Development), offering a versatile range of permitted uses. These include outdoor storage, agricultural support uses, building contractor supply outlets, custom workshops, equipment sales and rental establishments, printing establishments, and more. As you enter, you'll find a reception area, two offices, two bathrooms, and a lunchroom, providing a comfortable and functional workspace. The back of the building features a spacious, open area with a loading dock equipped with a Dock leveler, ideal for efficient truck-level deliveries. Additionally, the property includes a storage facility with 16 units, each measuring 10x20. All storage units are fully rented out at below market value, providing a steady income stream to help offset your monthly expenses. Dont miss this opportunity to secure a prime commercial property in a strategic location. Schedule a viewing today! (id:59911)
RE/MAX Right Move
1 - 1450 Kingston Road
Pickering, Ontario
Rare Opportunity to Own a Well-Established Mediterranean Restaurant in Pickering! Located at a prime, high-traffic intersection in the heart of Pickering, this iconic Mediterranean restaurant has been proudly serving the community for over 30 years. With a solid reputation, loyal customer base, and excellent visibility, this is truly a turn-key business ready for its next owner to take it to the next level. The restaurant offers a spacious dining area with a warm and welcoming atmosphere, perfect for family dining, private events, or corporate functions. One of its standout features is the massive outdoor patio a rare find in this area ideal for summer dining, live entertainment, or hosting special events. Sitting on a generous lot, the space provides countless opportunities for growth. Theres even the potential to operate 24 hours, catering to late-night crowds and expanding revenue streams. Located in one of Pickering's busiest and fastest-growing areas, surrounded by residential neighborhoods, businesses, and constant traffic flow, this location is hard to beat. (id:59911)
Royal LePage Ignite Realty
2806 - 101 Peter Street
Toronto, Ontario
Do not miss this amazing suite in the heart of the Entertainment District. The floor to ceiling windows and wrapped balcony fills this space with beautiful sunlight and offers spectacular view of downtown Toronto, the CN Tower and Lake Ontario. Turn key! Spacious and modern. 9 ft ceilings. Gourmet Kitchen, Built in appliances, quartz counter tops, large island and designer backsplash. Engineered hardwood throughout. Amenities include concierge, gym, party room. Walking distance to Rogers Center, CN Tower, subways shops, services and the very best restaurants. This is the perfect home or a great investment! (id:59911)
Royal LePage Real Estate Services Ltd.
307 - 47 Mutual Street
Toronto, Ontario
No offer date - Lets make a deal! Discover this stunning new 1-bedroom, 1-bath unit in Toronto's vibrant Garden District. This stylish suite features a functional open-concept layout, sleek laminate floors, soaring 9 ft exposed concrete ceilings, walk-out to balcony and floor-to-ceiling windows that fill the space with natural light. The modern kitchen is equipped with custom cabinetry, stone countertops, integrated and stainless steel appliances. Premium building amenities include a state-of-the-art fitness center, stylish party room, sprawling terrace, kids playroom, and even a pet spa. A perfect blend of comfort and luxury awaits! Situated in the heart of the city, this location is unbeatable! Steps to the Eaton Centre, Financial District, St. Michaels Hospital, TMU, and TTC. Discover city living at its finest! (id:59911)
Royal LePage Signature Realty
7 Jerman Street
Markham, Ontario
This beautiful heritage home is full of character and opportunity. The main house has two spacious units, with high ceilings and plenty of natural light. Each unit is self contained with ensuite laundry. The basement features high ceilings, roughed in wash room and laundry. It also has a separate entrance off the driveway. This area can become part of the main floor or as a unique space. With waterproofing and plenty of natural light, the basement is a blank slate. If desired, transform the main house into a stylish single family home by shifting some walls. Around back, the coach house is currently used as a cozy auxiliary apartment. It provides the owner with options. Uses include an AirBnB for extra income, a private area for study or as a live/work space. The coach house features it's own heating and cooling offering seasonal comfort. In the garage area of the coach house is a space well suited for a yoga studio, private gym or artist's gallery. There are endless uses. This property offers peace and quiet with a large, inviting backyard. It's close to shops, restaurants, and less than 1 KM to Go Transit. Updated to keep its original charm, this special property is a rare find. This property represents a unique opportunity in York Region. With R3 zoning there are a host of possibilities for a savvy investor, family or anyone creative. Located in the Markham Village Heritage Conservation District properties like this are rare. The opportunity exists to increase square footage and take advantage of favorable zoning. Book your private showing today! (id:59911)
Realty World Legacy
11 Redtail Street
Kitchener, Ontario
Nestled in the esteemed Kiwanis Park neighborhood, this exquisite 5-bedroom, 5-bathroom residence epitomizes luxury and comfort. As you enter, you're greeted by an expansive living room that seamlessly transitions into a spacious dining area, perfect for hosting gatherings. The gourmet kitchen, equipped with a modern breakfast bar, flows into a bright breakfast nook that opens to a backyard oasis featuring an elegant exposed aggregate patio. Adjacent to the dining area, a cozy family room awaits, ideal for relaxed evenings. The main level also offers a sophisticated library/office space, a convenient laundry room, and a stylish powder room. Upstairs, the luxurious master suite serves as a private retreat, boasting a serene sitting area, dual walk-in closets, and an opulent 4-piece ensuite that offers a spa-like experience. Four additional generously sized bedrooms share two well-appointed Jack and Jill bathrooms, ensuring both privacy and convenience. The expansive basement presents a world of possibilities. Partially finished, it includes a functional kitchen and a 3-piece bathroom, making it ideal for an in-law suite or future customization. The home's exterior is complemented by an elegant exposed aggregate front porch, driveway, and side walkway, enhancing its sophisticated charm. A spacious double-car garage provides ample parking and storage solutions. Situated close to top-rated schools, premier shopping destinations, and offering effortless highway access, this property combines luxury living with unparalleled convenience. Don't miss the opportunity to own this exceptional home in the heart of Kiwanis Park. (id:59911)
Keller Williams Innovation Realty
12 Stauffer Road
Brantford, Ontario
Welcome to this Brantford beauty in a serine location close to nature but easy HWY access. This ALMOST NEW spacious 2400 sq ft home with double garage offers 4 beds and 3 baths with plenty of space for the growing family. The main floor offers plenty of windows for fantastic natural light and an open concept floor plan perfect for entertaining family and friends. The eat-in Kitchen offers back yard access, S/S appliances, quartz counters and an island/breakfast bar offering more seating. The main floor is complete with a 2 pce bath and garage access. Upstairs there is plenty of space with 4 generous sized bedrooms. Master with ensuite and W/I closet. This floor is complete with 5pce main bath and the convenience up upstairs laundry. The basement is unfinished and awaiting your finishing touches. This home is located in a great area close to trails, golf course and minutes to the Hwy perfect for commuting. Looking for a home to check ALL the boxes look no further!! (id:59911)
RE/MAX Escarpment Realty Inc.
321 - 555 Bonaccord Street
Peterborough, Ontario
Great 1 bedroom apartment in a newer 6-storey building adjacent to parks and trail. This unique building offers a restaurant and the VON is on-site if someone needed to arrange for potential care. Each unit comes with in-suite laundry, 3 piece bath with walk-in accessible shower, large windows and loads of natural light. This building has many unique features to offer. The main floor has a beautiful welcoming concourse with stone wall and gas fireplace. A dining room/restaurant is available for tenants who have the option of purchasing a meal plan. Each unit comes with one assigned parking spot and the option to lease an extra spot, if needed. Great location close to shopping, downtown and the Jackson Park Trail right across the road. (id:59911)
Stoneguide Realty Limited
76 Wellington Street S
Hamilton, Ontario
Attention Investors! Don't miss this incredible investment opportunity in Hamilton's Corktown! This turnkey multi family property is ready to generate income, featuring a complete renovation in 2022 with fresh laminate flooring, three modern kitchens, two updated bathrooms, and a charming wood deck. The LEGAL DUPLEX includes a cozy main level 1 bedroom unit, a spacious 3 bedroom upper level unit, and a versatile basement bachelor unit. This property has everything you need to maximize your rental potential. Whether you are a savvy investor seeking a lucrative venture or someone in search of a harmonious blend of urban convenience and comfortable living. The top 3 bedroom unit is currently rented for $2150, middle 1 bedroom unit currently rented for $1495 and basement level is currently vacant. Tenants pay their own electricity. (id:59911)
Royal LePage State Realty
89 Valecrest Drive
Toronto, Ontario
Nestled in a spectacular treed ravine setting with excellent tableland, on one of the most sought after streets in Toronto's west end! Do not miss this opportunity to live on beautiful Valecrest Drive, surrounded by multi million dollar homes. One of the last ravine lots available! This expansive family home offers nearly 5,000 sqft of total living space across three thoughtfully designed levels, perfect for both entertaining and everyday living. With endless potential, this property is ideal for those looking to build their dream home, embark on a custom renovation, or simply move in and enjoy. The oversized kitchen and breakfast area, spacious family room, and elegant principal rooms all showcase picturesque views of the lush gardens and greenery. With 4+3 bedrooms and 4 bathrooms, the home provides ample space for a growing family, including a serene primary suite and three additional lower-level bedrooms, ideal for guests, office space, or a nanny suite. Located in sought-after Edenbridge, you'll enjoy the convenience of being just 20 minutes from downtown Toronto, 15 minutes to Pearson Airport, and close to Kingsway shops, top-tier schools (Humber Valley and Richview School District), and nearby golf clubs. This rare ravine-side gem offers the perfect blend of tranquility, convenience, and endless possibilities. (id:59911)
Royal LePage Real Estate Services Ltd.
12557 Kennedy Road
Caledon, Ontario
*Large Basement Apt* with Sep Entrance, Spacious 2055 Sqft Freehold End Unit 3 Br Townhouse with Rear Lane Garage Entrance, Road/Entrance on Both Sides, Tons of Upgrades. Steps to Community Centre/OPP/School/Bus stop/Plaza Right in front of Property. Fireplace, Granite Countertops in Kitchen, Jenn-Air Appliances, Garburator, Built in Wine Rack, Potlights, W/R with Granite Vanity & Designer Taps, 2nd Floor Laundry. Concrete Sideway Leading to Concrete Backyard with Canopy and Sitting Area. Everything in this House is Perfection, Waiting for You. (id:59911)
Tri-City Professional Realty Inc.
607 - 11611 Yonge Street
Richmond Hill, Ontario
Introducing Uniqueness. Largest 1Bed + Den Luminous Layout In The Bristol Low Rise Boutique Condos And Unlike Anything Else In The Area! Design And Architecture You'll Fall In Love With. Only Two Units With Spectacular 774 Sqft Layout In Entire Building! Luxurious Large Kitchen W/Lots Of Cabinetry, Large Granite Counter & Top Of The Line Stainless Steel Appliances, Spacious Den W/Own Bathroom Perfect For Work, Guests, And Entertainment. Unit Is Near The End Of The Hall: Private & Quiet. Immaculately Maintained Home Offers You Pride of Home Ownership and Opportunity to Embrace Exceptional Living Experience and All Amenities That The Neighborhood Has to Offer. Beautifully Manicured Grounds, Elegant Entrance Lobby, Party/Meeting Rm, Exercise Room, Plenty of Guest Parking, Steps To Supermarket, Shopping, Hillcrest Mall, Library, Viva Transit, Hospital. Close To Go Train Stations, 400 Highways, and Future Subway & City Center. **EXTRAS** One Parking & One Locker. Immaculately Maintained Home (id:59911)
RE/MAX Hallmark Realty Ltd.
3408 - 50 Brian Harrison Way
Toronto, Ontario
Luxurious Monarch Condo With Unobstructed View * Bright & Spacious & Steps To Scarborough Town, Rapid Transit, Ttc, Go Station & 401 * 24 Hrs Concierge & Security * Club Hse Facilities Incl: Party Rm, Indr Pool, Sauna, Mini Theatre, Virtual Golf, Table Tennis Etc. (id:59911)
Homelife Landmark Realty Inc.
3-1148 Muldrew Lake Road
Gravenhurst, Ontario
Discover a spectacular family compound on the shores of Muldrew Lake, perfect as a private retreat or an exceptional short-term rental investment! This one-of-a-kind property features a main cottage and two stunning bunkies, all rebuilt with ultra high-end finishes by CedarCoast Timber Homes. The main cottage offers three spacious bedrooms and two luxurious bathrooms, providing a cozy, comfortable haven for family gatherings. The upper bunkie, perched with breathtaking lake views, includes two bedrooms, a full bathroom, a quaint kitchenette, and a charming fireplace, ideal for accommodating guests. The lower bunkie, uniquely set atop an old boathouse, features one bedroom, a living room, a kitchenette, and a full bathroom, perfect for additional family members or another rental suite. One of the property's standout features is the fully rebuilt double-wide wet boathouse with a spectacular rooftop patio, creating the ultimate space for entertaining or relaxing by the water. A detached single-car garage offers ample storage, and the beautifully landscaped grounds enhance the property's natural appeal. With its prime location just south of Gravenhurst on Muldrew Lake and close proximity to the GTA and Orillia, this property offers tremendous potential for summer short-term rentals or Airbnb. Whether you're looking for a tranquil family getaway or a lucrative rental opportunity, this lakeside gem is a rare find you won't want to miss! (TOTAL BEDROOMS: 6 TOTAL BATHROOMS: 4) (id:59911)
Real Broker Ontario Ltd.
20 Oak Crescent
Hagersville, Ontario
Tastefully updated, lovingly maintained Custom Built 2 bedroom, 2 bathroom all brick Bungalow in Hagersville’s premier subdivision on premium 65’ x 117’ lot on desired Oak Crescent. Great curb appeal with attached double garage, concrete driveway, welcoming front porch, all brick exterior, shed, partial fenced yard, & mature back yard complete with deck & gazebo area. The flowing, open concept interior layout includes over 2000 sq ft of living space highlighted by 9 ft ceilings throughout, eat in kitchen with oak cabinetry, formal dining area, family room with gas fireplace, additional MF living room, 2 bedrooms including primary suite with 3 pc ensuite, 4 pc primary bathroom, welcoming foyer, & patio door walk out to extensive deck. The partially finished basement features large rec room, games area, & oversized storage area that can be finished to add to overall living space. Upgrades include modern decor & fixtures, gorgeous hardwood flooring throughout, lighting, & more. Ideal for those looking for main floor living, young family, or 2 family home / in law set up. Conveniently located close to schools, shopping, parks, splash pad, pool, & amenities. Easy access to Port Dover, Hamilton, Brantford, Ancaster, & 403. Shows well. Call today for your opportunity to make Hagersville Home! (id:59911)
RE/MAX Escarpment Realty Inc.
840-846 King Street E
Cambridge, Ontario
Located in downtown Preston and built in the 1800's stands 840-846 King St E 6 PLEX. Solidly Built mainly with Stone and brick, It's comprised of 2 commercial and 4 apartments on a huge land plot measuring almost 67 ft x 156 ft leaving plenty of room for a possible future expansion out back- (Buyer to conduct their own due diligence). All residential apartments have been updated top to bottom in the last 10 years, all having their own hydro, new kitchens, baths, plumbing, electrical, etc..... 2 gas furnaces heat the entire building ( 4 yrs), 1 water meter. All building and renovation permits have all been completed. New roof in 2014, all main cast iron pluming lines removed, 7 hydro meters including 1 house meter for basement and common halls, all Bavarian windows replaced in 2014, parking for 8 cars. Adjacent vacant land next door also for sale and combined could make this property a larger commercial-multi family investment with current zoning of C1RM2. This property is listed as one of Cambridge Heritage Properties Register (id:59911)
RE/MAX Twin City Realty Inc.
2 Ashlea Lane
Melancthon, Ontario
This beauty sits on 1.26 acres on a quiet cul-de-sac in sought after Breton Estates . Custom built and Privacy galore with walking trails through the wooded area. 16x32 foot heated pool with professional landscaping. Primary Bedroom on the main level with spa like 5pc ensuite. Entertain in the gourmet kitchen or stunning backyard with built in BBQ. Retire to the lower level to watch a movie in the spectacular theater room, this is like going to a movie at a Galaxy theater without paying large $ for popcorn. This truly is jaw dropping. (id:59911)
RE/MAX Real Estate Centre Inc.
Unit 1 - 18 Springhurst Avenue
Toronto, Ontario
One-of-a-kind, brand-new 4-bedroom unit spread across the 2nd and 3rd floors, offering unparalleled space and privacy with 2 full bathrooms and 2 private balconies perfect for enjoying stunning CN Tower and lake views! Every detail has been meticulously crafted, from the gleaming new hardwood floors to the energy-efficient windows, new kitchen ensuring a modern and move-in-ready home. Utilities include water and gas (hydro is separately metered), adding convenience to this exceptional living experience along with 2 car garage! (id:59911)
Century 21 Percy Fulton Ltd.
