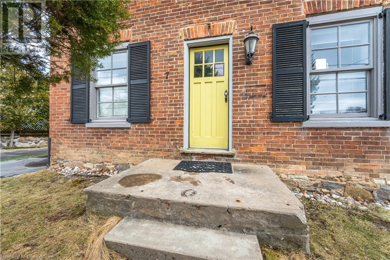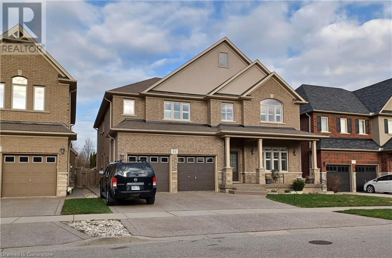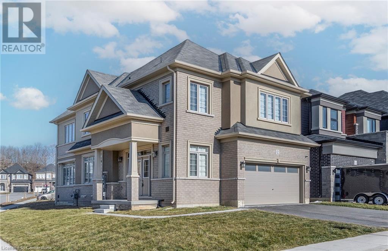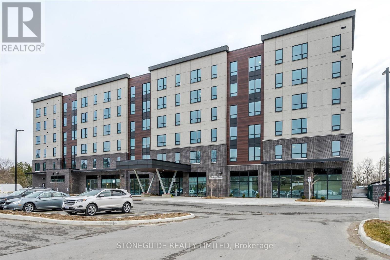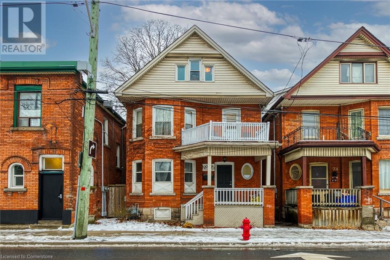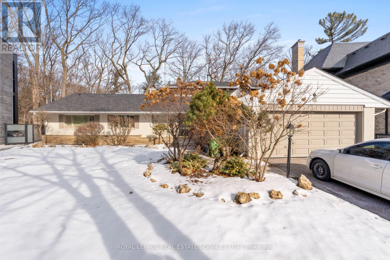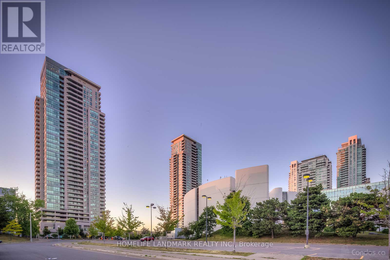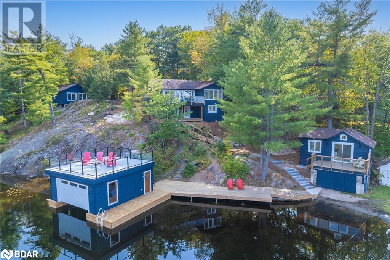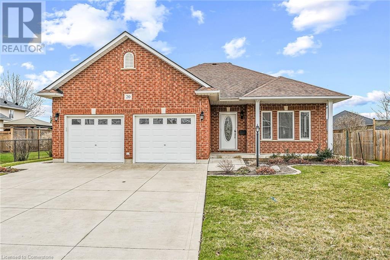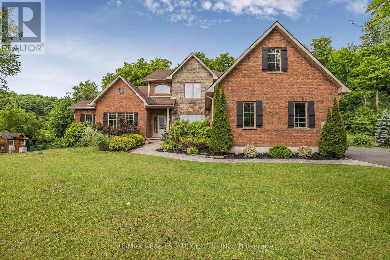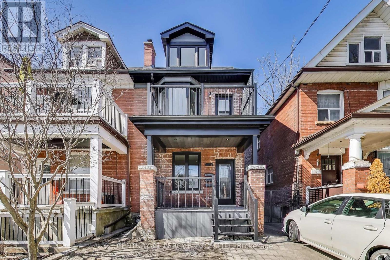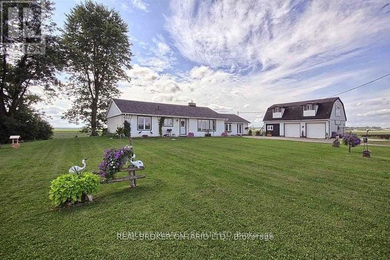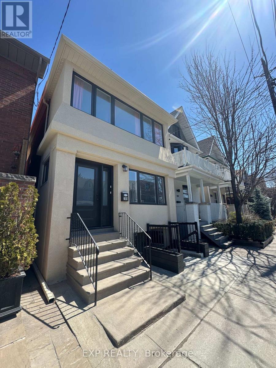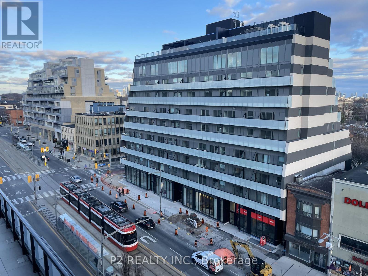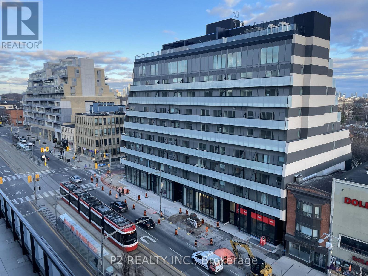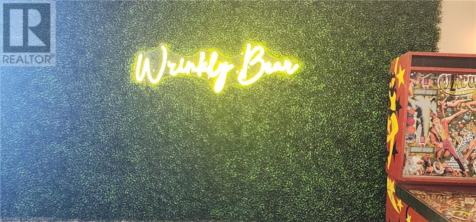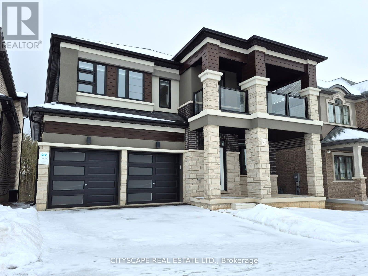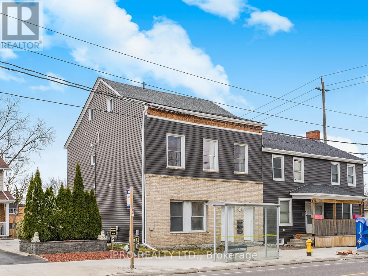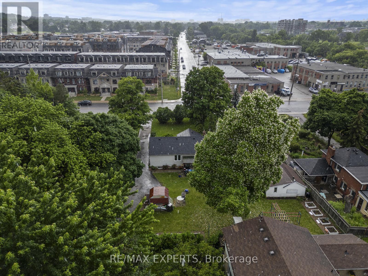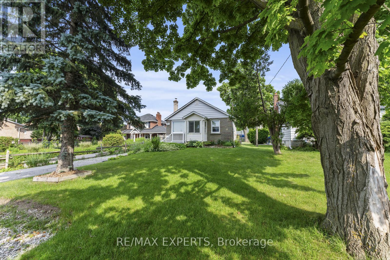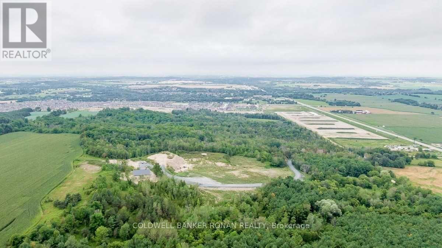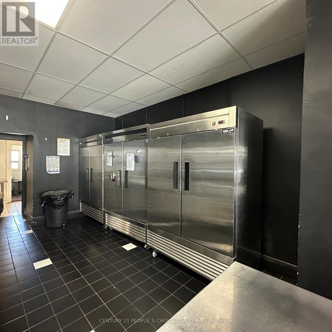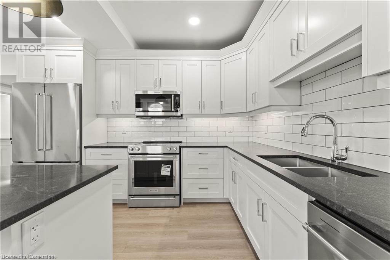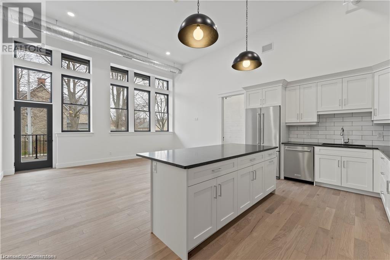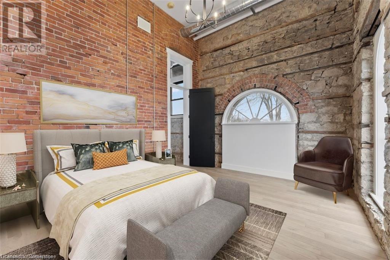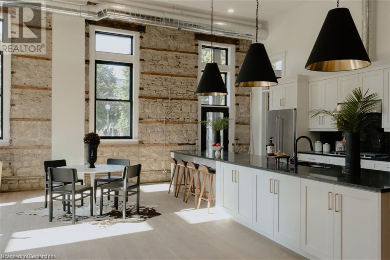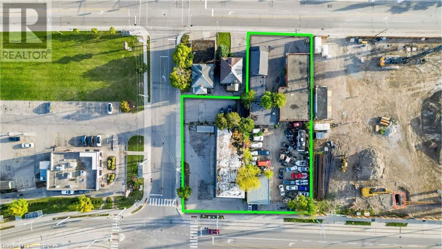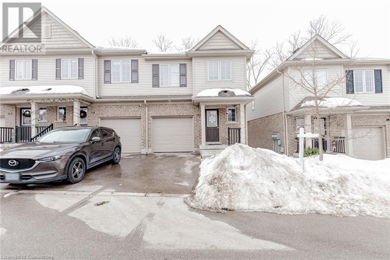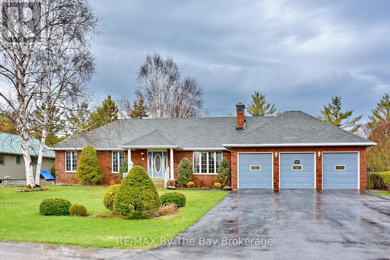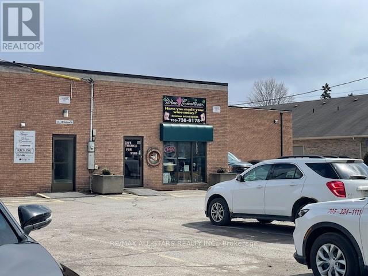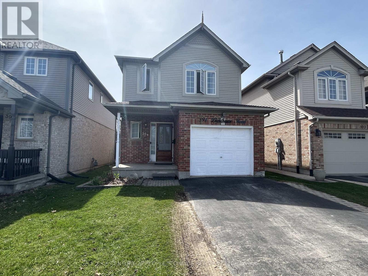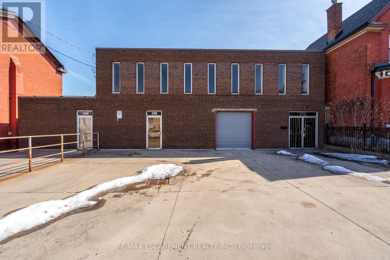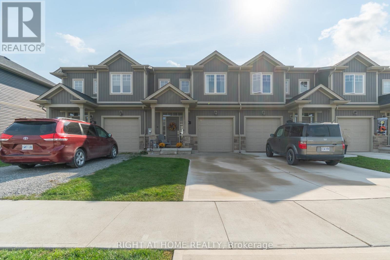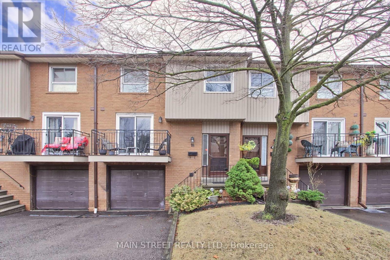7 Jerman Street
Markham, Ontario
This beautiful heritage home is full of character and opportunity. The main house has two spacious units, with high ceilings and plenty of natural light. Each unit is self contained with ensuite laundry. The basement features high ceilings, roughed in wash room and laundry. It also has a separate entrance off the driveway. This area can become part of the main floor or as a unique space. With waterproofing and plenty of natural light, the basement is a blank slate. If desired, transform the main house into a stylish single family home by shifting some walls. Around back, the coach house is currently used as a cozy auxiliary apartment. It provides the owner with options. Uses include an AirBnB for extra income, a private area for study or as a live/work space. The coach house features it's own heating and cooling offering seasonal comfort. In the garage area of the coach house is a space well suited for a yoga studio, private gym or artist's gallery. There are endless uses. This property offers peace and quiet with a large, inviting backyard. It's close to shops, restaurants, and less than 1 KM to Go Transit. Updated to keep its original charm, this special property is a rare find. This property represents a unique opportunity in York Region. With R3 zoning there are a host of possibilities for a savvy investor, family or anyone creative. Located in the Markham Village Heritage Conservation District properties like this are rare. The opportunity exists to increase square footage and take advantage of favorable zoning. Book your private showing today! (id:59911)
Realty World Legacy
11 Redtail Street
Kitchener, Ontario
Nestled in the esteemed Kiwanis Park neighborhood, this exquisite 5-bedroom, 5-bathroom residence epitomizes luxury and comfort. As you enter, you're greeted by an expansive living room that seamlessly transitions into a spacious dining area, perfect for hosting gatherings. The gourmet kitchen, equipped with a modern breakfast bar, flows into a bright breakfast nook that opens to a backyard oasis featuring an elegant exposed aggregate patio. Adjacent to the dining area, a cozy family room awaits, ideal for relaxed evenings. The main level also offers a sophisticated library/office space, a convenient laundry room, and a stylish powder room. Upstairs, the luxurious master suite serves as a private retreat, boasting a serene sitting area, dual walk-in closets, and an opulent 4-piece ensuite that offers a spa-like experience. Four additional generously sized bedrooms share two well-appointed Jack and Jill bathrooms, ensuring both privacy and convenience. The expansive basement presents a world of possibilities. Partially finished, it includes a functional kitchen and a 3-piece bathroom, making it ideal for an in-law suite or future customization. The home's exterior is complemented by an elegant exposed aggregate front porch, driveway, and side walkway, enhancing its sophisticated charm. A spacious double-car garage provides ample parking and storage solutions. Situated close to top-rated schools, premier shopping destinations, and offering effortless highway access, this property combines luxury living with unparalleled convenience. Don't miss the opportunity to own this exceptional home in the heart of Kiwanis Park. (id:59911)
Keller Williams Innovation Realty
12 Stauffer Road
Brantford, Ontario
Welcome to this Brantford beauty in a serine location close to nature but easy HWY access. This ALMOST NEW spacious 2400 sq ft home with double garage offers 4 beds and 3 baths with plenty of space for the growing family. The main floor offers plenty of windows for fantastic natural light and an open concept floor plan perfect for entertaining family and friends. The eat-in Kitchen offers back yard access, S/S appliances, quartz counters and an island/breakfast bar offering more seating. The main floor is complete with a 2 pce bath and garage access. Upstairs there is plenty of space with 4 generous sized bedrooms. Master with ensuite and W/I closet. This floor is complete with 5pce main bath and the convenience up upstairs laundry. The basement is unfinished and awaiting your finishing touches. This home is located in a great area close to trails, golf course and minutes to the Hwy perfect for commuting. Looking for a home to check ALL the boxes look no further!! (id:59911)
RE/MAX Escarpment Realty Inc.
321 - 555 Bonaccord Street
Peterborough, Ontario
Great 1 bedroom apartment in a newer 6-storey building adjacent to parks and trail. This unique building offers a restaurant and the VON is on-site if someone needed to arrange for potential care. Each unit comes with in-suite laundry, 3 piece bath with walk-in accessible shower, large windows and loads of natural light. This building has many unique features to offer. The main floor has a beautiful welcoming concourse with stone wall and gas fireplace. A dining room/restaurant is available for tenants who have the option of purchasing a meal plan. Each unit comes with one assigned parking spot and the option to lease an extra spot, if needed. Great location close to shopping, downtown and the Jackson Park Trail right across the road. (id:59911)
Stoneguide Realty Limited
76 Wellington Street S
Hamilton, Ontario
Attention Investors! Don't miss this incredible investment opportunity in Hamilton's Corktown! This turnkey multi family property is ready to generate income, featuring a complete renovation in 2022 with fresh laminate flooring, three modern kitchens, two updated bathrooms, and a charming wood deck. The LEGAL DUPLEX includes a cozy main level 1 bedroom unit, a spacious 3 bedroom upper level unit, and a versatile basement bachelor unit. This property has everything you need to maximize your rental potential. Whether you are a savvy investor seeking a lucrative venture or someone in search of a harmonious blend of urban convenience and comfortable living. The top 3 bedroom unit is currently rented for $2150, middle 1 bedroom unit currently rented for $1495 and basement level is currently vacant. Tenants pay their own electricity. (id:59911)
Royal LePage State Realty
89 Valecrest Drive
Toronto, Ontario
Nestled in a spectacular treed ravine setting with excellent tableland, on one of the most sought after streets in Toronto's west end! Do not miss this opportunity to live on beautiful Valecrest Drive, surrounded by multi million dollar homes. One of the last ravine lots available! This expansive family home offers nearly 5,000 sqft of total living space across three thoughtfully designed levels, perfect for both entertaining and everyday living. With endless potential, this property is ideal for those looking to build their dream home, embark on a custom renovation, or simply move in and enjoy. The oversized kitchen and breakfast area, spacious family room, and elegant principal rooms all showcase picturesque views of the lush gardens and greenery. With 4+3 bedrooms and 4 bathrooms, the home provides ample space for a growing family, including a serene primary suite and three additional lower-level bedrooms, ideal for guests, office space, or a nanny suite. Located in sought-after Edenbridge, you'll enjoy the convenience of being just 20 minutes from downtown Toronto, 15 minutes to Pearson Airport, and close to Kingsway shops, top-tier schools (Humber Valley and Richview School District), and nearby golf clubs. This rare ravine-side gem offers the perfect blend of tranquility, convenience, and endless possibilities. (id:59911)
Royal LePage Real Estate Services Ltd.
12557 Kennedy Road
Caledon, Ontario
*Large Basement Apt* with Sep Entrance, Spacious 2055 Sqft Freehold End Unit 3 Br Townhouse with Rear Lane Garage Entrance, Road/Entrance on Both Sides, Tons of Upgrades. Steps to Community Centre/OPP/School/Bus stop/Plaza Right in front of Property. Fireplace, Granite Countertops in Kitchen, Jenn-Air Appliances, Garburator, Built in Wine Rack, Potlights, W/R with Granite Vanity & Designer Taps, 2nd Floor Laundry. Concrete Sideway Leading to Concrete Backyard with Canopy and Sitting Area. Everything in this House is Perfection, Waiting for You. (id:59911)
Tri-City Professional Realty Inc.
607 - 11611 Yonge Street
Richmond Hill, Ontario
Introducing Uniqueness. Largest 1Bed + Den Luminous Layout In The Bristol Low Rise Boutique Condos And Unlike Anything Else In The Area! Design And Architecture You'll Fall In Love With. Only Two Units With Spectacular 774 Sqft Layout In Entire Building! Luxurious Large Kitchen W/Lots Of Cabinetry, Large Granite Counter & Top Of The Line Stainless Steel Appliances, Spacious Den W/Own Bathroom Perfect For Work, Guests, And Entertainment. Unit Is Near The End Of The Hall: Private & Quiet. Immaculately Maintained Home Offers You Pride of Home Ownership and Opportunity to Embrace Exceptional Living Experience and All Amenities That The Neighborhood Has to Offer. Beautifully Manicured Grounds, Elegant Entrance Lobby, Party/Meeting Rm, Exercise Room, Plenty of Guest Parking, Steps To Supermarket, Shopping, Hillcrest Mall, Library, Viva Transit, Hospital. Close To Go Train Stations, 400 Highways, and Future Subway & City Center. **EXTRAS** One Parking & One Locker. Immaculately Maintained Home (id:59911)
RE/MAX Hallmark Realty Ltd.
3408 - 50 Brian Harrison Way
Toronto, Ontario
Luxurious Monarch Condo With Unobstructed View * Bright & Spacious & Steps To Scarborough Town, Rapid Transit, Ttc, Go Station & 401 * 24 Hrs Concierge & Security * Club Hse Facilities Incl: Party Rm, Indr Pool, Sauna, Mini Theatre, Virtual Golf, Table Tennis Etc. (id:59911)
Homelife Landmark Realty Inc.
3-1148 Muldrew Lake Road
Gravenhurst, Ontario
Discover a spectacular family compound on the shores of Muldrew Lake, perfect as a private retreat or an exceptional short-term rental investment! This one-of-a-kind property features a main cottage and two stunning bunkies, all rebuilt with ultra high-end finishes by CedarCoast Timber Homes. The main cottage offers three spacious bedrooms and two luxurious bathrooms, providing a cozy, comfortable haven for family gatherings. The upper bunkie, perched with breathtaking lake views, includes two bedrooms, a full bathroom, a quaint kitchenette, and a charming fireplace, ideal for accommodating guests. The lower bunkie, uniquely set atop an old boathouse, features one bedroom, a living room, a kitchenette, and a full bathroom, perfect for additional family members or another rental suite. One of the property's standout features is the fully rebuilt double-wide wet boathouse with a spectacular rooftop patio, creating the ultimate space for entertaining or relaxing by the water. A detached single-car garage offers ample storage, and the beautifully landscaped grounds enhance the property's natural appeal. With its prime location just south of Gravenhurst on Muldrew Lake and close proximity to the GTA and Orillia, this property offers tremendous potential for summer short-term rentals or Airbnb. Whether you're looking for a tranquil family getaway or a lucrative rental opportunity, this lakeside gem is a rare find you won't want to miss! (TOTAL BEDROOMS: 6 TOTAL BATHROOMS: 4) (id:59911)
Real Broker Ontario Ltd.
20 Oak Crescent
Hagersville, Ontario
Tastefully updated, lovingly maintained Custom Built 2 bedroom, 2 bathroom all brick Bungalow in Hagersville’s premier subdivision on premium 65’ x 117’ lot on desired Oak Crescent. Great curb appeal with attached double garage, concrete driveway, welcoming front porch, all brick exterior, shed, partial fenced yard, & mature back yard complete with deck & gazebo area. The flowing, open concept interior layout includes over 2000 sq ft of living space highlighted by 9 ft ceilings throughout, eat in kitchen with oak cabinetry, formal dining area, family room with gas fireplace, additional MF living room, 2 bedrooms including primary suite with 3 pc ensuite, 4 pc primary bathroom, welcoming foyer, & patio door walk out to extensive deck. The partially finished basement features large rec room, games area, & oversized storage area that can be finished to add to overall living space. Upgrades include modern decor & fixtures, gorgeous hardwood flooring throughout, lighting, & more. Ideal for those looking for main floor living, young family, or 2 family home / in law set up. Conveniently located close to schools, shopping, parks, splash pad, pool, & amenities. Easy access to Port Dover, Hamilton, Brantford, Ancaster, & 403. Shows well. Call today for your opportunity to make Hagersville Home! (id:59911)
RE/MAX Escarpment Realty Inc.
840-846 King Street E
Cambridge, Ontario
Located in downtown Preston and built in the 1800's stands 840-846 King St E 6 PLEX. Solidly Built mainly with Stone and brick, It's comprised of 2 commercial and 4 apartments on a huge land plot measuring almost 67 ft x 156 ft leaving plenty of room for a possible future expansion out back- (Buyer to conduct their own due diligence). All residential apartments have been updated top to bottom in the last 10 years, all having their own hydro, new kitchens, baths, plumbing, electrical, etc..... 2 gas furnaces heat the entire building ( 4 yrs), 1 water meter. All building and renovation permits have all been completed. New roof in 2014, all main cast iron pluming lines removed, 7 hydro meters including 1 house meter for basement and common halls, all Bavarian windows replaced in 2014, parking for 8 cars. Adjacent vacant land next door also for sale and combined could make this property a larger commercial-multi family investment with current zoning of C1RM2. This property is listed as one of Cambridge Heritage Properties Register (id:59911)
RE/MAX Twin City Realty Inc.
2 Ashlea Lane
Melancthon, Ontario
This beauty sits on 1.26 acres on a quiet cul-de-sac in sought after Breton Estates . Custom built and Privacy galore with walking trails through the wooded area. 16x32 foot heated pool with professional landscaping. Primary Bedroom on the main level with spa like 5pc ensuite. Entertain in the gourmet kitchen or stunning backyard with built in BBQ. Retire to the lower level to watch a movie in the spectacular theater room, this is like going to a movie at a Galaxy theater without paying large $ for popcorn. This truly is jaw dropping. (id:59911)
RE/MAX Real Estate Centre Inc.
Unit 1 - 18 Springhurst Avenue
Toronto, Ontario
One-of-a-kind, brand-new 4-bedroom unit spread across the 2nd and 3rd floors, offering unparalleled space and privacy with 2 full bathrooms and 2 private balconies perfect for enjoying stunning CN Tower and lake views! Every detail has been meticulously crafted, from the gleaming new hardwood floors to the energy-efficient windows, new kitchen ensuring a modern and move-in-ready home. Utilities include water and gas (hydro is separately metered), adding convenience to this exceptional living experience along with 2 car garage! (id:59911)
Century 21 Percy Fulton Ltd.
130 Davis Road
King, Ontario
Captivatingly transformed bungalow, 3 bedrooms and 1 bathrooms, The main house radiates character and warmth. Kitchen offers abundant cabinet space, sun-drenched bedrooms create an inviting ambiance. Half an acre of serenity, this property is your private Eden - ideal for cherished family moments and legendary gatherings. Nearby are nature trails, parks, shopping, and top-tier schools. Just a breezy 30-minute ride from Toronto, with quick access to routes 400/9/27. Don't miss out - reach us today to secure your exclusive tour! ** This is a linked property.** (id:59911)
Homelife/miracle Realty Ltd
Bsmt - 783 Bur Oak Avenue
Markham, Ontario
Spacious 2 Bedroom And One Washroom Basement For Lease, No Separate Entrance, Large Living And Dining Area, Laminate Flooring Throughout, Pot Lights. Prime Markham Location, Bus Stop At Door, Mins To Supermarket, Restuarants, Schools, Parks. (id:59911)
Elite Capital Realty Inc.
Lower - 789 Pape Avenue
Toronto, Ontario
Brand new stunning unit located in the North Riverdale area. Large 1 bedroom, all brand new major appliances, private washer/dryer, AC, access to backyard/deck, and utilities (Hydro/Gas/Water). This beauty is steps away from Pape subway station, restaurants, cafes, grocery stores and fitness clubs. (id:59911)
Exp Realty
301 - 863 St.clair Avenue W
Toronto, Ontario
Welcome to Monza Condos, an exceptional new boutique mid-rise residence that redefines modern luxury living. This stunning 942 sqft, two-bedroom, two-bathroom suite offers the perfect blend of elegance and convenience, ideally situated in the vibrant heart of the St. Clair W/Wychwood Park neighbourhood. With transit at your doorstep and a wealth of shops, trendy restaurants, cafés, grocery stores, and essential amenities just steps away, everything you need is right within reach. Inside, discover a space that exudes luxury and sophistication. Thoughtfully designed finishes and an open-concept layout create the perfect environment for both entertaining and relaxing. The wide open floorplan boasts expansive windows with natural light flowing into the chef-inspired gourmet kitchen, featuring high-end appliances (built-in induction cook-top and convection oven, full-size fridge, full-size dishwasher) with paneled finish to match the kitchen cabinetry. The generous den offers flexibility for a home office, media room, or guest space, while the spacious bedroom provide the perfect retreat after a long day. Step out onto your multiple private balconies, where unobstructed, sun-filled north-facing views offer you a perfect escape. As a resident, you'll enjoy exclusive access to an impressive suite of amenities, including a state-of-the-art fitness center and a rooftop deck. The rooftop deck is an entertainers dream, offering a luxurious indoor lounge with panoramic views of Toronto, BBQ area, outdoor dining area, and cozy outdoor lounge area, ideal for hosting guests or simply unwinding. Don't miss this rare opportunity to live in one of the city's most sought after communities, where luxury, convenience, and style come together in perfect harmony. (id:59911)
P2 Realty Inc.
310 - 863 St.clair Avenue W
Toronto, Ontario
Welcome to Monza Condos, an exceptional new boutique mid-rise residence that redefines modern luxury living. This stunning 843 sqft, two-bedroom, two-bathroom suite offers the perfect blend of elegance and convenience, ideally situated in the vibrant heart of the St. Clair W/Wychwood Park neighbourhood. With transit at your doorstep and a wealth of shops, trendy restaurants, cafés, grocery stores, and essential amenities just steps away, everything you need is right within reach. Inside, discover a space that exudes luxury and sophistication. Thoughtfully designed finishes and an open-concept layout create the perfect environment for both entertaining and relaxing. The two-bedroom layout flows seamlessly into a chef-inspired gourmet kitchen, featuring high-end appliances (built-in induction cook-top and convection oven, full-size fridge, full-size dishwasher) with paneled finish to match the kitchen cabinetry. Step out onto your private balcony, where unobstructed, sun-filled south-facing views offer you a perfect escape. As a resident, you'll enjoy exclusive access to an impressive suite of amenities, including a state-of-the-art fitness center and a rooftop deck. The rooftop deck is an entertainers dream, offering a luxurious indoor lounge with panoramic views of Toronto, BBQ area, outdoor dining area, and cozy outdoor lounge area, ideal for hosting guests or simply unwinding. Don't miss this rare opportunity to live in one of the city's most sought after communities, where luxury, convenience, and style come together in perfect harmony. (id:59911)
P2 Realty Inc.
206 - 863 St.clair Avenue W
Toronto, Ontario
Welcome to Monza Condos, an exceptional new boutique mid-rise residence that redefines modern luxury living. This stunning 719 sqft, two-bedroom, one-and-a-half-bath suite offers the perfect blend of elegance and convenience, ideally situated in the vibrant heart of the St. Clair W/Wychwood Park neighbourhood. With transit at your doorstep and a wealth of shops, trendy restaurants, cafés, grocery stores, and essential amenities just steps away, everything you need is right within reach. Inside, discover a space that exudes luxury and sophistication. Thoughtfully designed finishes and an open-concept layout create the perfect environment for both entertaining and relaxing. The two-bedroom layout flows seamlessly into a chef-inspired gourmet kitchen, featuring high-end appliances (built-in induction cook-top and convection oven, full-size fridge, full-size dishwasher) with paneled finish to match the kitchen cabinetry. Step out onto your private balcony, where unobstructed, sun-filled south-facing views offer you a perfect escape. As a resident, you'll enjoy exclusive access to an impressive suite of amenities, including a state-of-the-art fitness center and a rooftop deck. The rooftop deck is an entertainers dream, offering a luxurious indoor lounge with panoramic views of Toronto, BBQ area, outdoor dining area, and cozy outdoor lounge area, ideal for hosting guests or simply unwinding. Don't miss this rare opportunity to live in one of the city's most sought after communities, where luxury, convenience, and style come together in perfect harmony. (id:59911)
P2 Realty Inc.
355 Elmira Road N Unit# 121
Guelph, Ontario
Wrinkly Bear Brewing – A Rare Opportunity to Own a Beloved Craft Brewery Passionately Brewed. Community Loved. Ready for Its Next Chapter. Wrinkly Bear Brewing, a cherished small-batch craft brewery, is now available for sale—offering a rare opportunity to own and operate a thriving, family-run business in the heart of the craft beer industry. About the Business Founded with a passion for quality brewing and community connection, Wrinkly Bear Brewing has carved out a loyal following with its expertly crafted beers and welcoming atmosphere. Known for its signature brews and rotating seasonal favorites, this brewery has built a strong reputation among locals and craft beer enthusiasts alike. Key Highlights: ? Fully equipped brewery with all necessary brewing, fermentation, and packaging equipment. ? Loyal Customer Base – A strong community presence with an established following and repeat customers. ? Proven Brand Identity – Recognizable branding, a dedicated social media presence, and a reputation for quality. ? Scalable Growth Potential – Opportunities to expand distribution, increase taproom events, or add new product lines. ? Ideal Location – A well-positioned facility with foot traffic and easy accessibility. What’s Included in the Sale? •Full brewing equipment and inventory •Existing beer recipes and brand rights •Established supplier and distributor relationships •Loyal customer base and social media assets •Training and transition support (if desired) Why Invest in Wrinkly Bear Brewing? Craft beer is a booming industry, and Wrinkly Bear Brewing is a well-established brand with a strong foundation. Whether you’re a seasoned brewer looking to take the next step or an entrepreneur eager to tap into the craft beer world, this is an opportunity to own a business that blends creativity, community, and profitability. Cheers to new beginnings! ?? (id:59911)
Real Broker Ontario Ltd.
7 Stauffer Road
Brantford, Ontario
Must See! A Home To be Proud of! Stunning Executive 4 Bedroom, 3.5 Bath, 2 Car Garage with Separate Entrance Walk out Basement 3 year new Home! Breathtaking Highly Desirable Open Concept Main Floor Layout Encapsulating the Living Room, Dining Room and Gorgeous Bright Modern Kitchen which Comes Complete with Stainless Appliances, Double Undermount Sink with Pull Down Faucet, Beautiful White Cabinets, Quartz Counters and a Massive Oversized Kitchen Island! Beautiful Hardwood throughout the Main Floors and comes complete with a Gas Fireplace. The Timeless Dark Oak Staircase leads you upstairs to the 4 Generous Bedrooms. The Huge Primary Bedroom boasts Double Walk-in Closets and a 6 Piece Ensuite Retreat with Double Sink, Glass Stand-up Shower and Soaker Tub to Enjoy a glass of wine after a long day. Every Bedroom Room comes with either an Ensuite or a Semi-ensuite! Also boasting an Ultra-convenient Second Floor Laundry Room. Treat your family to this incredible home! Watch the Video! **EXTRAS**Modern Luxury at it's finest! Every Bedroom comes Complete with Walk-In Closet! Modern Zebra Blinds Throughout. The Double Car Garage Walks into Mud Room For your Convenience & Comfort! Too much to list! Even better in person! (id:59911)
Cityscape Real Estate Ltd.
273 Peters Road
Cramahe, Ontario
Experience country living at its finest with stunning panoramic views. This Residential farm land property has ton of potential, It's perfect for all Hobbyist, 22.6 Acres with Apple Orchards, Large 3-Bedroom Bungalow offering over 1000 sqft. of living space plus a full-size basement, Large 2-level barn, Extra Large Insulated And Heated Garage/Workshop With An In-Law Suite, 2nd Garage plus additional Storage, 2 Fenced pastures. (id:59911)
RE/MAX Premier Inc.
1308 King Street E
Cambridge, Ontario
An exceptional and prime investment opportunity not to be missed! Welcome to this fabulous legal triplex located in the heart of Cambridge offering convenience and a great value. Whether you're looking to build your portfolio or live the owner/investor dream, this property checks all the boxes. Two units are vacant! This property features three separate units, each featuring high ceilings, with its own character and charm. Each fully equipped with separate laundry, individual furnaces, and hydro meters, offering privacy and efficiency for tenants. On the main floor, you will find a cozy 1-bedroom, 1-bath unit. The second floor boasts a spacious 3-bedroom + den, 2-bath unit, perfect for larger families. The last unit has direct access from the back of the building, a well-appointed 2-bedroom, 2-bath unit that provides ample space and comfort. The property features high ceilings and large windows, filling each unit with natural light. With parking for up to 5 cars and a bus stop right at your doorstep. The property is ideally located with easy access to the 401 and the nearby airport, making it perfect for commuters and travelers. This is an excellent investment opportunity or a perfect chance to live in one unit while renting out the others. Don't miss out on this fantastic property in a prime location! The lower level offers exciting development potential for future growth and additional opportunities. Please check with the City for a future of development possibilities with this property. (id:59911)
Ipro Realty Ltd.
71 Thomas Street
Mississauga, Ontario
**Prime Development Opportunity in the Heart of Streetsville!** This is a rare and exceptional opportunity to invest in an underutilized prime piece of real estate, perfectly situated in a highly desirable location. The property's proximity to the Streetsville GO Station, places this property within one of Mississauga's major transit areas, where increased building density may be actively encouraged. With a lot size of 66 ft by 171 ft, this site is a developer's dream, offering outstanding potential for a new development project aligned with the Province's mandate for increased affordable housing to address evolving housing demands. Additionally, 69 Thomas Street & 75 Thomas Street are available for purchase either separately or together with this, creating a unique opportunity for developers, with a combined site area of just over 1 ACRE. Positioned mere steps from the Streetsville GO Station and Downtown Streetsville, this site provides unparalleled convenience and connectivity. The area has experienced significant development, with numerous projects emerging, including directly across the street at 66 & 64 Thomas Street. This premier location ensures exceptional visibility and accessibility, making it an ideal choice for residential, commercial, or mixed-use development. This is an extraordinary investment opportunity in a highly coveted area. **EXTRAS** Adjacent properties are also available for purchase, offering over 1 ACRE of PRIME LAND for development. (id:59911)
RE/MAX Experts
69 Thomas Street
Mississauga, Ontario
**Prime Development Opportunity in the Heart of Streetsville!** This is a rare and exceptional opportunity to invest in an underutilized prime piece of real estate, perfectly situated in a highly desirable location. The property's proximity to the Streetsville GO Station, places this property within one of Mississauga's major transit areas, where increased building density may actively be encouraged. With a lot size of 45 ft by 171 ft, this site is a developer's dream, offering outstanding potential for a new development project aligned with the Province's mandate for increased affordable housing to address evolving housing demands. Additionally, 71 Thomas Street & 75 Thomas Street are available for purchase either separately or together with this, creating a unique opportunity for developers, with a combined site area of just over 1 ACRE. Positioned mere steps from the Streetsville GO Station and Downtown Streetsville, this site provides unparalleled convenience and connectivity. The area has experienced significant development, with numerous projects emerging, including directly across the street at 66 & 64 Thomas Street. This premier location ensures exceptional visibility and accessibility, making it an ideal choice for residential, commercial, or mixed-use development. This is an extraordinary investment opportunity in a highly coveted area. **EXTRAS** Adjacent properties are also available for purchase, offering over 1 ACRE of PRIME LAND for development. (id:59911)
RE/MAX Experts
75 Thomas Street
Mississauga, Ontario
**Prime Development Opportunity in the Heart of Streetsville!** This is a rare and exceptional opportunity to invest in an underutilized prime piece of real estate, perfectly situated in a highly desirable location. The property's proximity to the Streetsville GO Station, places this property within one of Mississauga's major transit areas, where increased building density may be actively encouraged. With a lot size of 61 ft by 171 ft, and 86 ft. wide in the rear, this site is a developer's dream, offering outstanding potential for a new development project aligned with the Province's mandate for increased affordable housing to address evolving housing demands. Additionally, 69 Thomas Street & 71 Thomas Street are available for purchase either separately or together with this, creating a unique opportunity for developers, with a combined site area of just over 1 ACRE. Positioned mere steps from the Streetsville GO Station and Downtown Streetsville, this site provides unparalleled convenience and connectivity. The area has experienced significant development, with numerous projects emerging, including directly across the street at 66 & 64 Thomas Street. This premier location ensures exceptional visibility and accessibility, making it an ideal choice for residential, commercial, or mixed-use development. This is an extraordinary investment opportunity in a highly coveted area. **EXTRAS** Adjacent properties are also available for purchase, offering over 1 ACRE of PRIME LAND for development. (id:59911)
RE/MAX Experts
210 - 370 Martha Street
Burlington, Ontario
Are you ready to live in Luxury? Nautique Lakefront Residence is a way of life that combines world class amenities with easy living. This model is the most desired in the building. The best end unit layout featuring 2 Bedrooms with 2 full bathrooms. You will fall in love with the 741 sq.ft sun-drenched space featuring an open concept design with modern kitchen with island, high ceilings with floor to ceiling windows, unobstructed views of the rooftop garden, Bedroom with 4pc. ensuite and walkout to a relaxing spacious Terrace with room for lounge area and dining. The Amenities feel like you are at a high end hotel. Outdoor lap pool surrounded by a grill kitchen and fire pit lounge area, Gym and Yoga studio overlooking the lake, 20th Floor Skylounge with full views of the lake and a party room. For your convenience and safety there is 24HR concierge. 1 Underground spot and 1 Locker. Walk to the lake, Spencer Smith, walking/biking trails, restaurants, sporting, live music and shopping. Burlington Go station nearby. (id:59911)
RE/MAX Escarpment Realty Inc.
5619 Wesson Road
New Tecumseth, Ontario
Extremely rare opportunity to own a Gravel Pit Rehabilitation Fill Site. Approximately 58 acres just outside Allston's settlement area and adjacent to a major housing development. Sitting on high elevations with views for miles, the property is less than 15 minutes west of Highway 400 and 50 minutes north of Toronto Pearson Airport. New 3000' Steel Garage with Heated Floors, Hydro, Natural Gas, Well and Septic with 700' mezzanine and rough in for 2nd bathroom. Site Alteration and Fill Management Procedures in place. The property is also approved with a building site for a house. (id:59911)
Coldwell Banker Ronan Realty
825 College Street
Toronto, Ontario
Opportunity Awaits You! This Bakery is a Turnkey Ready. It features Fully Renovated and a Cozy Atmosphere. All Baking Equipment and Tools are included, just walk in and start baking! Amazing Location For A Great Business Opportunity! Situated in a high-traffic area with plenty of foot traffic, Very Close To Schools, Commercial Offices, Business, Retails, Residentials, Public Transit, Many Loyal & Walk-In Customers In Highly Populated Area and Large Delivery Area.The Night Baker and Brand is Not For Sale, only the chattels and fixtures within the leased premises are being sold. (id:59911)
Century 21 People's Choice Realty Inc.
247 Brock Street Unit# 104
Amherstburg, Ontario
FREE CAR! FOR A LIMITED TIME, EACH NEW PURCHASE INCLUDES A FREE CAR! ALSO TAKE ADVANTAGE OF THE 2.99% BUILDER FINANCING. CONDITIONS APPLY. WELCOME TO THE 1173 SQ FT PRIVATE MODEL AT THE HIGHLY ANTICIPATED LOFTS AT ST. ANTHONY. ENJOY THE PERFECT BLEND O OLD WORLD CHARM & MODERN LUXURY WITH THIS UNIQUE LOFT STYLE CONDO. FEATURING GLEAMING ENGINEERED HARDWOOD FLOORS, QUARTZ COUNTER TOPS IN THE SPACIOUS MODERN KITCHEN FEATURING LARGE CENTRE ISLAND AND FULL APPLIANCE PACKAGE. 1 SPACIOUS PRIMARY SUITE WITH WALK IN CLOSET AND BEAUTIFUL 4 FC BATHROOM WITH CHEATER DOOR. IN SUITE LAUNDRY. BRIGHT AIRY LIVING ROOM WITH PLENTY OF WINDOWS. PRIVATE 295 SQ FT WALK OUT TERRACE WITH BBQ HOOK UP. THIS ONE OF A KIND UNIT FEATURES PLENTY OF ORIGINAL EXPOSED BRICK AND STONE. SITUATED IN A PRIME AMHERSTBURG LOCATION WALKING DISTANCE TO ALL AMENITIES INCLUDING AMHERSTBURG'S DESIRABLE DOWNTOWN CORE. DON'T MISS YOUR CHANCE TO BE PART OF THIS STUNNING DEVELOPMENT. (id:59911)
Royal LePage Crown Realty Services Inc. - Brokerage 2
247 Brock Street Unit# 204
Amherstburg, Ontario
FREE CAR! FOR A LIMITED TIME, EACH NEW PURCHASE INCLUDES A FREE CAR! ALSO TAKE ADVANTAGE OF THE 2.99% BUILDER FINANCING. CONDITIONS APPLY. WELCOME TO THE 1405 SQFT ESSEX MODEL AT THE HIGHLY ANTICIPATED LOFTS AT ST. ANTHONY. ENJOY THE PERFECT BLEND OF OLD WORLD CHARM & MODERN LUXURY WITH THIS UNIQUE LOFT STYLE CONDO. FEATURING GLEAMING ENGINEERED HARDWOOD FLOORS, QUARTZ COUNTER TOPS IN THE SPACIOUS MODERN KITCHEN FEATURING LARGE CENTRE ISLAND AND FULL APPLIANCE PACKAGE. 2 SPACIOUS BEDROOMS COMPLETE WITH PRIMARY SUITE WITH WALK IN CLOSET AND BEAUTIFUL 5 PIECE ENSUITE BATHROOM.IN SUITE LAUNDRY. BRIGHT AIRY LIVING ROOM WITH PLENTY OF WINDOWS. PRIVATE BALCONY WITH BBQ HOOKUP. THIS ONE OF A KIND UNIT FEATURES SOARING CEILINGS & PLENTY OF ORIGINAL EXPOSED BRICK AND STONE. SITUATED IN A PRIME LOCATION WALKING DISTANCE TO ALL AMENITIES INCLUDING AMHERSTBURG'S DESIRABLE DOWNTOWN CORE. DON'T MISS YOUR CHANCE TO BE PART OF THIS STUNNING DEVELOPMENT. (id:59911)
Royal LePage Crown Realty Services Inc. - Brokerage 2
247 Brock Street Unit# 201
Amherstburg, Ontario
FREE CAR! FOR A LIMITED TIME, EACH NEW PURCHASE INCLUDES A FREE CAR! ALSO TAKE ADVANTAGE OF THE 2.99% BUILDER FINANCING. CONDITIONS APPLY. WELCOME TO THE 1742 SQ FT BLUEBIRD MODEL AT THE HIGHLY ANTICIPATED LOFTS AT ST. ANTHONY. ENJOY THE PERFECT BLEND OF OLD WORLD CHARM & MODERN LUXURY WITH THIS UNIQUE LOFT STYLE CONDO, FEATURING GLEAMING ENGINEERED HARDWOOD FLOORS, QUARTZ COUNTER TOPS IN THE SPACIOUS MODERN KITCHEN FEATURING LARGE CENTRE ISLAND AND FULL APPLIANCE PACKAGE. 2 SPACIOUS BEDROOMS INCLUDING PRIMARY SUITE WITH WALK IN CLOSET AND BEAUTIFUL 4 PC BATHROOM. ADDITIONAL DEN PERFECT FOR OFFICE SPACE OR ADDITIONAL STORAGE. IN SUITE LAUNDRY , BRIGHT AIRY LIVING ROOM WITH PLENTY OF WINDOWS. PRIVATE 212 SQ FT BALCONY WITH BBQ HOOK UP. THIS ONE OF A KIND UNIT FEATURES PLENTY OF ORIGINAL EXPOSED BRICK AND STONE. SITUATED IN A PRIME AMHERSTBURG LOCATION WALKING DISTANCE TO ALL AMENITIES INCLUDING AMHERSTBURG'S DESIRABLE DOWNTOWN CORE. DON'T MISS YOUR CHANCE TO BE PART OF THIS STUNNING DEVELOPMENT. (id:59911)
Royal LePage Crown Realty Services Inc. - Brokerage 2
247 Brock Street Unit# 202
Amherstburg, Ontario
FREE CAR! FOR A LIMITED TIME, EACH NEW PURCHASE INCLUDES A FREE CAR! ALSO TAKE ADVANTAGE OF THE 2.99% BUILDER FINANCING. CONDITIONS APPLY. WELCOME TO THE 1988 SQFT OTTAWA MODEL AT THE HIGHLY ANTICIPATED LOFTS AT ST. ANTHONY. ENJOY THE PERFECT BLEND OF OLD WORLD CHARM & MODERN LUXURY WITH THIS UNIQUE LOFT STYLE CONDO. FEATURING GLEAMING ENGINEERED HARDWOOD FLOORS, QUARTZ COUNTER TOPS IN THE SPACIOUS MODERN KITCHEN FEATURING LARGE CENTRE ISLAND AND FULL APPLIANCE PACKAGE. 2 SPACIOUS BEDROOMS INCLUDING PRIMARY SUITE WITH WALK IN CLOSET AND BEAUTIFUL 4 PC BATHROOM. IN SUITE LAUNDRY. BRIGHT AIRY LIVING ROOM WITH PLENTY OF WINDOWS. PRIVATE BALCONY WITH BBQ HOOK UP AND ADDITIONAL TERRACE OFF THE PRIMARY BEDROOM. THIS ONE OF A KIND UNIT FEATURES SOARING CEILINGS & PLENTY OF ORIGINAL EXPOSED BRICK AND STONE. SITUATED IN A PRIME AMHERSTBURG LOCATION WALKING DISTANCE TO ALL AMENITIES INCLUDING AMHERSTBURG'S DESIRABLE DOWNTOWN CORE. DON'T MISS YOUR CHANCE TO BE PART OF THIS STUNNING DEVELOPMENT. (id:59911)
Royal LePage Crown Realty Services Inc. - Brokerage 2
983 & 991-995 King St. E. & 512-516, 520 Charles St. E. Street
Kitchener, Ontario
This assembly of five properties in a rapidly expanding area of Kitchener offers a rare opportunity for high-density residential development, spanning 0.64 acres of MU-3 zoned land. The site is strategically located between two similar developments and bordered to the west by the Light Rail Transit (LRT) system on Charles St. E. Pre-consultations with city planners and regional precedents indicate the potential for increased density through higher Floor Area Ratio (FAR) and Gross Floor Area (GFA) allowances. With frontage on King, Borden, and Charles streets, the property offers exceptional access. Preliminary site plan modeling suggests approval for approximately 304 units in a single tower configuration. The accompanying photos highlight the property’s boundaries and the potential high-rise development. (id:59911)
Chestnut Park Realty Southwestern Ontario Limited
Chestnut Park Realty Southwestern Ontario Ltd.
50 Pinnacle Drive Unit# 55
Kitchener, Ontario
Excellent End-Unit Townhouse in Kitchener (Pinnacle Dr/Doon Valley Dr). Features 3 bedroom, 2.5 bath, total 2 car parking and more. The desirable floor plan offers an abundance of natural light with large windows and neutral finishes. The open concept design features a functional kitchen with island bar that overlooks a perfectly arranged dining room and great room. The great room provides a comfortable space for relaxing and/or entertaining. The primary bedroom is located on the second level and boasts a closets and ensuite bathroom on second level. Two further bedrooms with closets, a large 3 piece bathroom commonly shared on the upper level. The unspoiled basement offers great space for Recreation features Laundry at the lower level. (id:59911)
Homelife Miracle Realty Ltd
23 Kelley Crescent
Wasaga Beach, Ontario
Welcome to this beautifully crafted all-brick raised bungalow, nestled on a quiet crescent in the desirable west end of Wasaga Beach. Set on an estate-sized lot with a private, fenced backyard, ideal for a future pool, this home offers both space and serenity, just a short drive to Barrie, Stayner, and Collingwood.Step inside to find true quality craftsmanship throughout, with solid wood doors, cabinetry, and trim. The large eat-in kitchen provides ample cabinet space and is perfect for family gatherings, while the formal dining room offers a dedicated space for entertaining. A spacious living room with a cozy wood-burning fireplace provides a warm and inviting atmosphere.The main floor also features a generous primary bedroom with ensuite bath, convenient main floor laundry, and a large welcoming foyer with a covered front entrance. The fully finished basement adds even more living space with a huge rec room, complete with a second wood-burning fireplace and loads of storage.A rare find, the triple car garage includes inside entry to both the main level and basement - ideal for multi-generational living or an in-law setup. Rough in plumbing for future wet bar or kitchen. Large cantina. Efficient heat pump heating keeps utility costs low year-round.Whether you're upsizing or looking for space to grow, this home offers it all in a quiet, family-friendly location close to everything Wasaga Beach has to offer. (id:59911)
RE/MAX By The Bay Brokerage
C - 71 Bolton Street
Kawartha Lakes, Ontario
Affordable retail/commercial office space in a modern commercial plaza in downtown Bobcaygeon. Nestled between thriving shops and across from busy grocery store and cross walk. Ground level unit features 430 square feet with large showcase window and private door leading to large shared public parking lot. Unit features additional side door leading to indoor atrium with other shops which also leads out to large shared public parking lot. Net lease price includes the base rent and annual TMI expenses. Bright open showroom layout with additional office/warehouse area. Building has forced air heating, central air, new LED lighting fixtures and is steps away form Lock 32 on the Trent Severn Waterway. Easy to show and suitable for many business types. (id:59911)
RE/MAX All-Stars Realty Inc.
55 Scenic Ridge Gate
Brant, Ontario
Dont miss this incredible opportunity to own a beautiful detached home (Churchill Model Elevation A) IN THE AREA Scenic Ridge Phase 2 by Liv Communities, located in the charming Town of Paris. This spacious home offers approximately 2,424 sq. ft. with 4 bedrooms and 3 bathrooms, and is loaded with upgrades valued at approx. $12K, already included in the purchase price. Features include granite countertops with an undermount sink in the kitchen, elegant oak stairs, Jacuzzi tub, 9 ft ceilings on the main floor and 8 ft on the second, 200 Amp electrical panel, waterline and cold water line to the fridge, large basement window, main floor laundry, and a 3-piece rough-in in the basement. The home is still under construction and comes with a $50K deposit paid. Located just minutes from Highway 403, one of Paris most desirable new communities. (id:59911)
RE/MAX Gold Realty Inc.
207 West 33rd St Street
Hamilton, Ontario
Don't Miss This Fantastic Opportunity To Live In One Of The Most Coveted Neighbourhoods In Hamilton! This 3-Bedroom Home Is Nestled On A Highly Sought-After West Mountain Neighbourhood, Close To Great Schools, Highway Access, Public Transit, Shopping And More! IT Has An Open-Concept Kitchen That Features A Newer, Modern Kitchen With A 5-Foot By 5-Foot Island, Dining & Living Room, And Three Bedrooms. You'll Be Welcomed By A Beautifully Landscaped Front Yard And With Ample Space For Up To 3 Cars To Park On The Stamped Concrete Driveway. The Newer Deck At The Back Of The House Provides A Perfect Space For Outdoor Entertaining And Relaxation. Upper Tenant Pays 70% Of Utilities. Upper Tenants responsible for cutting The Lawn and Remove the snow. (id:59911)
Royal LePage Signature Realty
5 - 383 Arthur Street S
Woolwich, Ontario
Looking for a high-performing franchise pizza business in Elmira? Elmira, the largest community in Woolwich Township within the Regional Municipality of Waterloo, Ontario, is located just 15 kilometers (9 miles) north of the City of Waterloo. This established pizza store boasts impressive sales, a loyal customer base, and a prime location in a high-traffic area. With a strong history of success and consistent clientele, this is an ideal opportunity for entrepreneurs seeking a profitable venture in a thriving market. The business operates in a 1,200 sq. ft. space, fully equipped with top-of-the-line equipment and high-quality leasehold improvements-making it a true turnkey operation. Do you want to be the boss of Pizza in the city of Elmira? A franchise transfer fee of $25,000 applies. The seller will cover $12,500, while the buyer is responsible for the remaining $12,500 + HST. (id:59911)
Homelife/miracle Realty Ltd
394 Lighthouse Road
London South, Ontario
Beautiful 3 Bedroom, 3 Bathroom 2 Storey Home With an Open Concept Layout. The Eat-in Kitchen Hosts Plenty of Storage Space and Views of the Multilevel Deck and Fenced Backyard. Upstairs Offers 3 Bedrooms With Views Of Front And Backyard. The Primary Bedroom Offers a Walk-in Closet, Private En-suite, and Lots of Natural Light. The Partially Finished Basement Allows Extra Space For A Home Gym, Home Office, Or Extra Storage. Close Proximity To The 401 And 402, Parks, Schools, Shopping Amenities, And Public Transit. (id:59911)
Century 21 People's Choice Realty Inc.
649 Tull Street
Strathroy-Caradoc, Ontario
Welcome to 649 Tull St, where luxury and convenience converge. This remarkable 2278 Sqft property boasts highly rated schools, a nearby recreation center, and a budget-friendly big box store. With parking for up to 6 cars, a private office, open-concept living, and a main-floor primary bedroom, this home offers both practicality and comfort. Upstairs, find three spacious bedrooms and a well-appointed bathroom. Don't miss this rare opportunity to secure your place in a community where success begins with opportunities like these-where building generational wealth starts at home. Schedule your viewing today! (id:59911)
Royal LePage Prg Real Estate
176 Mary Street
Hamilton, Ontario
Flexible office space in Central Hamilton. Offering 4,942 sq.ft of finished office space with washrooms, kitchen and large gathering/performance or presentation space. Lease can be combined with units 180 with 1,460 sqft of warehouse space with rear drive in door and/or unit 178 which offers 4,910 sqft with front drive in door and can be connected through front entrance. Front surface parking 4-5 vehicles. Lease entire building or individual units as needed. Additional rent $3.00 per sqft includes property taxes and building insurance. (id:59911)
RE/MAX Escarpment Realty Inc.
21 Lamb Crescent
Thorold, Ontario
Welcome to Hansler Heights, Thorold. 21 Lamb Crescent is a fabulous 3 Bedroom, 2 1/2 bathroom Freehold Townhome situated on a Premium Ravine lot, backing onto Serene Pond with no Rear Neighbours and Full Walkout Basement with patio door. The Open Concept home features engineered hardwood floors, quartz countertops, upgraded kitchen cabinets and main level patio door walkout to private deck and view of pond. The Open Kitchen features a generous island, Stainless steel appliances and plenty of space to entertain. The upper level offers a spacious primary bedroom with 3pc ensuite and large walk in closet. Two additional bedrooms, a spacious 4 pc bathroom and upper level laundry complete the bright and open second level. The lower level offers high ceilings, bathroom rough in and a walkout to the backyard/pond and great potential for your design ideas. Single car garage with Automatic remote and 2 additional driveway parking spots on the Concrete finished driveway. This gorgeous subdivision is in very close proximity to all amenities, schools, shopping, grocery stores, Niagara College and Highway 406. There is a Kids park steps away and a very safe neighbourhood for walking with the family. No need to worry about additional condo fees, this home is 100% Freehold. Come and have a look at what this property has to offer and book your private showing today! (id:59911)
Right At Home Realty
18 - 725 Vermouth Avenue
Mississauga, Ontario
Welcome to Unit 18 at 725 Vermouth Ave. in Mississauga! This stunning three-bedroom home boasts two beautifully updated bathrooms and a newly finished basement, perfect for growing families or those looking for extra space. The modern and spacious kitchen has been recently updated including new SS appliances, offering a sleek and functional layout for all your culinary endeavours. Hardwood flooring on the main floor adds a touch of elegance and warmth to the home, creating a welcoming atmosphere for you and your loved ones. Also featuring an updated furnace in 2019. Conveniently located close to transit options, schools, parks, and shopping centers, this property offers the perfect blend of comfort and accessibility. Whether you're commuting to work, enjoying a leisurely stroll in the park, or running errands, everything you need is just steps away from your doorstep. (id:59911)
Main Street Realty Ltd.
7270 Topping Road
Mississauga, Ontario
This beautiful bungalow is situated in a highly desirable location on a spacious lot, offering both comfort and convenience. The home features a modern kitchen that has been thoughtfully updated, perfect for everyday living and entertaining. The interior boasts updated laminate flooring throughout, complemented by an upgraded washroom and stylish light fixtures that add a contemporary touch. The property also includes a huge driveway, providing ample parking space for multiple vehicles. The roof has been recently updated, adding to the home's overall value and peace of mind. One of the standout features is the separate entrance to the basement with bedroom, offering great potential for rental income or an in-law suite. This home truly combines functionality, style, and location, making it an excellent opportunity for families or investors alike. (id:59911)
Homelife Silvercity Realty Inc.
1412 Carmen Drive
Mississauga, Ontario
*LOCATION- Muskoka Like Secluded Property on a 80ft x 160ft Lot, surrounded by Mature trees & Perennial gardens, **LOCATION- Child Safe Private Road, ***LOCATION-In the Heart of Mineola, minutes to QEW, 427,401 ,Toronto. This meticulously maintained home offers over 4,000 Sq Ft of Living Space. Includes 4+2 bedrooms, Updated Eat-in kitchen with Granite Counter Tops ,Italian Porcelain Floors, Built-in Appliances with a walkout to Paradise. Entertaining is not a problem with a spacious Living ,Dining and Family Room, complimented with Brazilian Hardwood Floors and Fireplaces. The main floor also offers an Office with Brazilian Hardwood and built-in Book Shelves, plus a separate Laundry/Mud Room. The basement offers additional entertaining space with another huge Family Rm complete with Wet bar, Wood Burning Fireplace and Separate bath. Basement : Br 6 3.38 x 2.75, Exercise Rm 3.49 x 2.63. (id:59911)
Right At Home Realty
