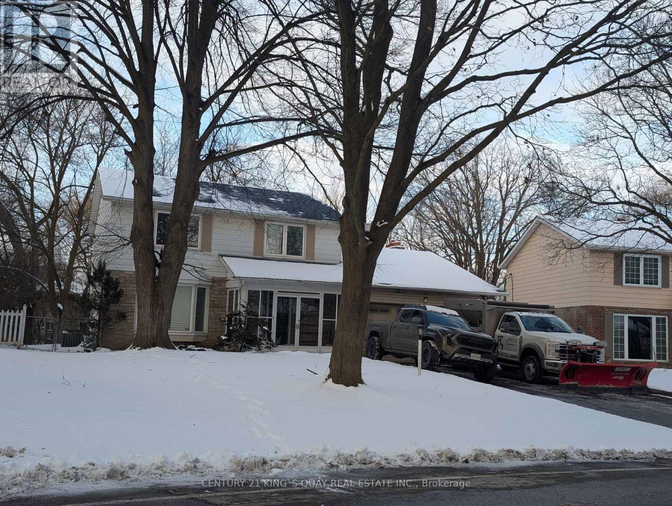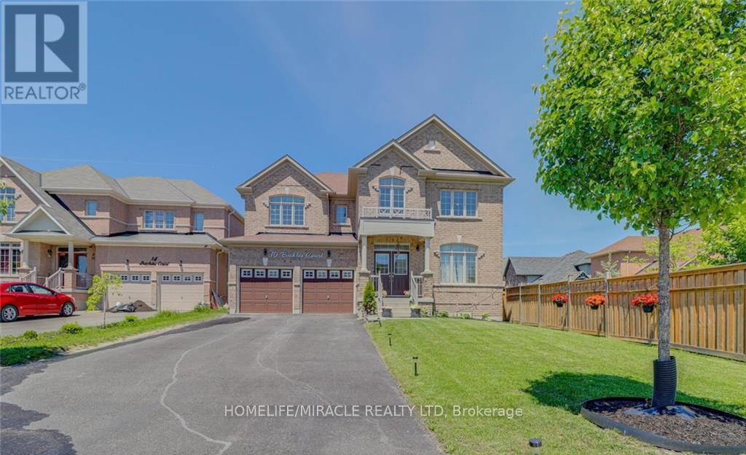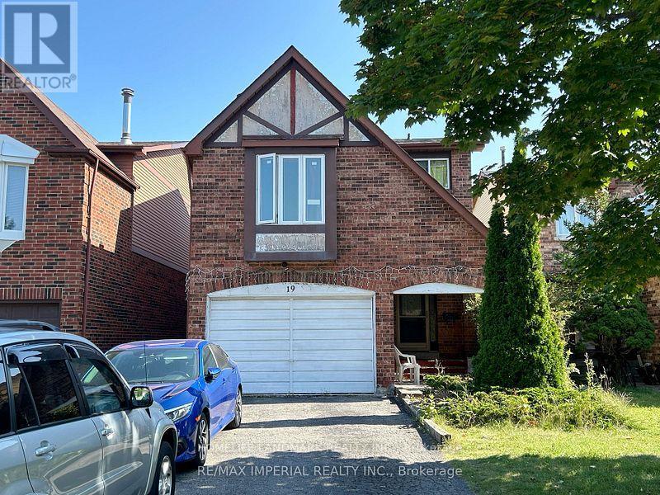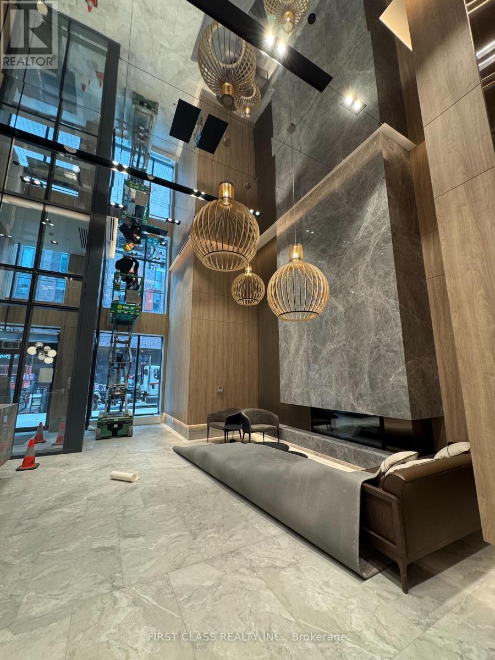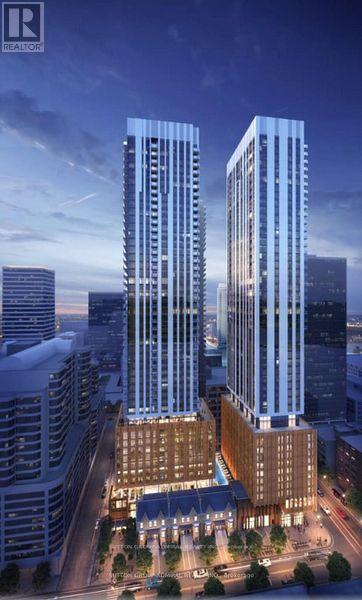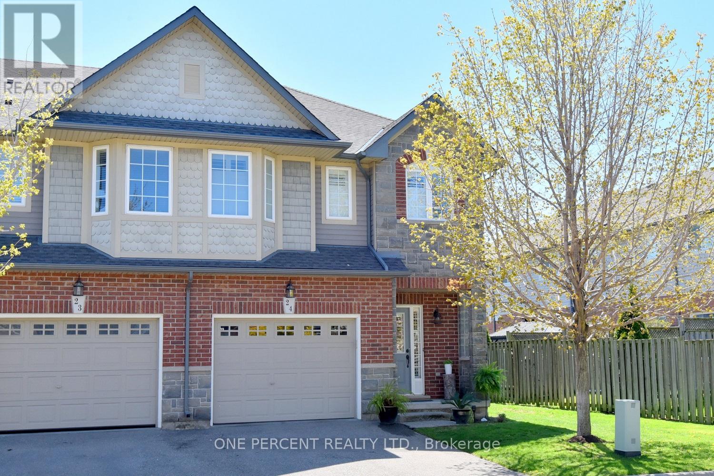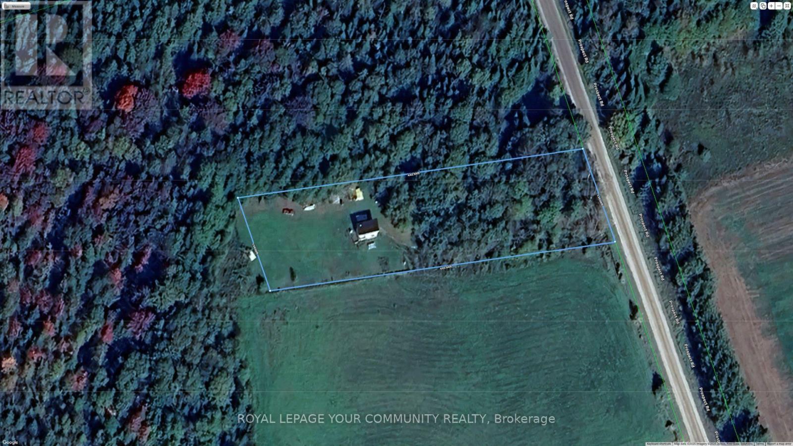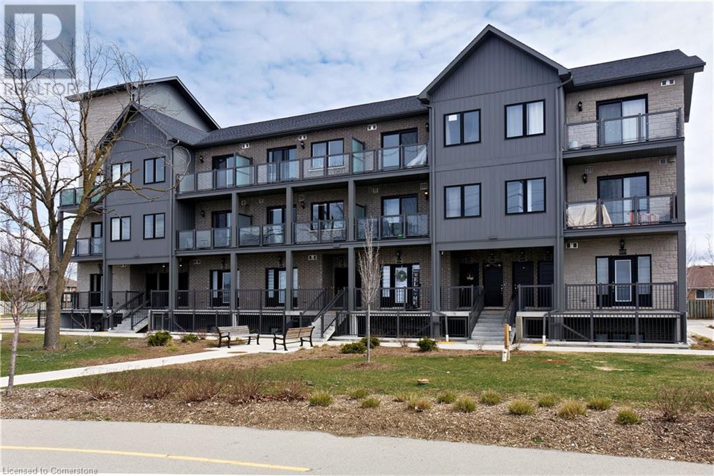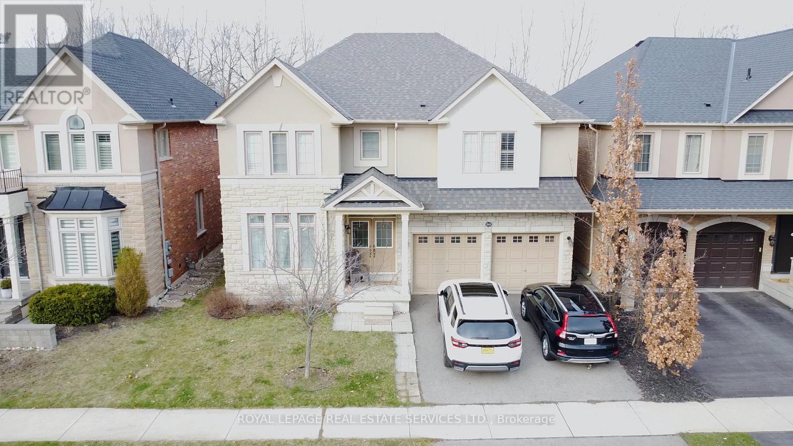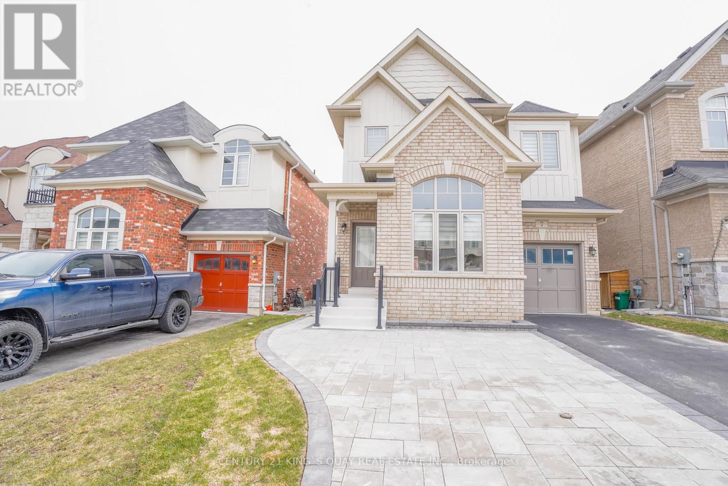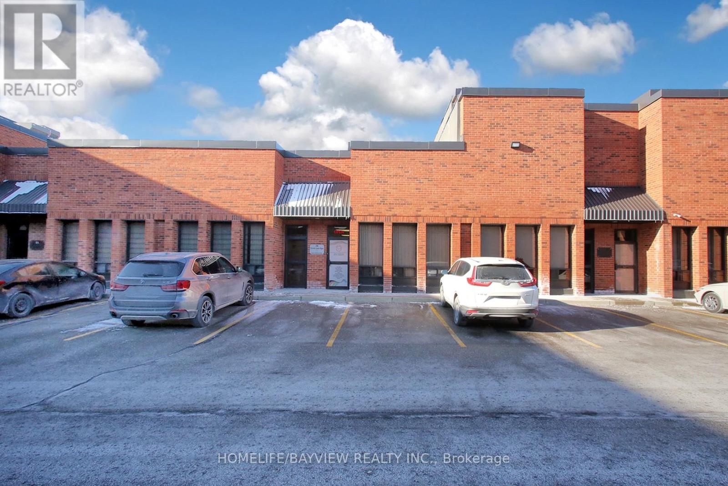G&l - 26 Southdale Drive
Markham, Ontario
Newly Renovated Basement Apartment and Ground Floor Great Room with Fireplace walkout to Sunroom enclosed by Sliding Glass Doors in Prestigious Bullock Area with Prominent Schools, Parks, Community Centre & Shopping Centres. Completely Self-Contained with Separate Entrance through Rear Door, Laminate Flooring & Potlighting thruout, Living Room combined with Granite Kitchen with Ceramic Backsplash, Upscale Finishings Throughout, Open Concept Practical Layout. **EXTRAS** Tenant to be responsible for 40% of Household Utilities Costs. (id:59911)
Century 21 King's Quay Real Estate Inc.
192 Old Varcoe Road N
Clarington, Ontario
Unique and hard to find Country in the City! Over 2.6 acres. Creek runs the full length of the property at the front of the house. Approx. 2000sf main level. Lasthouse on a dead end street. This four bedroom home with a walkout basement is waiting for your updates,turning this property into a true country estate property. A perfect mix of trees and grass at the end of a dead end Street which gives you great privacy yet easy access to all the amenitiesof the city. Upstairs has four bedrooms, 2 bathrooms, kitchen, living room with wood fireplace. As well there is a wood stove insert in the basement. There's a single car garage with an enclosed accessto the garage. There's also a walkout to an older deck from one of the bedrooms. Home has two staircases with an additional separate entrance to the basement. This home is waiting to be turned into a modern country estate and with the creek out front and it has environmental protection that reducesthe chancesof new neighbours. Blocks away "to be built", new Semi-detached homes are for sale starting at 1.1 million dollars. This house you can turn it into your home and make it look any way your imaginationtakes you, however the lot, location, Creek in front yard and privacy is a combination that is extremely hard to replace and only comes along occasionally! It's time for your dream of a country home don't wait, book to see this property now. (id:59911)
Right At Home Realty
10 Buckles Court
Clarington, Ontario
Welcome to this stunning 2,962 sq. ft. detached home, ideally located on a premium lot in a quiet, child-friendly cul-de-sac. Offering both privacy and convenience, this home boasts a double garage and an extended driveway accommodating up to six vehicles. The spacious backyard is perfect for outdoor entertainment, gardening, or simply unwinding in a peaceful setting. Step into a grand foyer with soaring 20-ft ceilings, setting a luxurious tone for the entire home. The freshly painted main floor features separate living and family rooms, providing versatile spaces for entertaining and daily living. Large windows fill the home with natural light, complemented by 9-ft smooth ceilings and stylish pot lights. The upgraded modern kitchen is a chef's delight, featuring quartz countertops, a large island, a breakfast bar, and a convenient servery-ideal for hosting gatherings. Premium stainless-steel appliances, an electric stove with a gas option, and elegant finishes add to the kitchen's contemporary appeal. Ascend the beautiful oak staircase to the second floor, where four generously sized bedrooms await. The primary suite is a true retreat, boasting double-door entry, a spacious walk-in closet, and elegant pot lighting. The spa-like 5-piece ensuite features a soaker tub, a glass-enclosed shower, and a dual vanity. The unspoiled basement presents endless possibilities, including the potential for a separate side entrance, making it an excellent option for a future in-law suite or rental income. Situated in a highly sought-after neighborhood, this home is minutes from parks, top-rated schools, shopping centers, and essential amenities. With quick access to Highways 401 & 115, commuting is seamless. This move-in-ready home is also perfect for families and students, with Trent University, Durham College, Loyalist College, and Fleming College all within 30 minutes via public transportation. Don't miss this exceptional opportunity-schedule your private viewing today! (id:59911)
Homelife/miracle Realty Ltd
19 Frank River Drive
Toronto, Ontario
Nice Location In Scarborough, Close To TTC, Supermarket, Restaurant, Schools. No Sidewalk, Long Driveway, 2nd Floor With 5 Bedrooms & 3 Full Washrooms. Upgrades: Roof(2022), Roof Insulation (2016), All Newer Windows (2016). (id:59911)
Homelife Landmark Realty Inc.
3105 - 2 Anndale Drive
Toronto, Ontario
Luxury Tridel Hullmark Centre, High Floor, Corner Unit with 2 Bedroom and 2 Bathroom, Master With Large Walk-In Closet and 4pc Ensuite Bath. Laminate Floor Throughout. Modern Kitchen With Built- In Appliances. Direct Access To Whole Foods and 2 Subway Lines, Minutes To HWY 401, Restaurants, And Shopping. Great Amenities include 24 Hour Concierge, Fitness Centre, Outdoor Patio With Swimming Pool, Bbq, Indoor Whirlpool And Sauna, Yoga Room, Billiards, And Party Lounge. (id:59911)
Jdl Realty Inc.
4301 - 85 Queens Wharf Road
Toronto, Ontario
Gorgeous Low-Penthouse and Corner Unit In Downtown Core, With Nice Ciy/Park/Lake View, 2 Split Bedrms, 2 bathrms With Parking and Locker. It Has 9'Ceiling, Floor To Ceiling Windows, Featuring Granite Counter, Stainless Appliances, Steps To Ttc, major Bank, Restaurant, Supermarket, Rogers Center, CN Tower, Waterfront, Close To QEW & DVP. Amazing Amenities Including 24 Hrs Security, Gym, Indoor Pool Etc. (id:59911)
Homelife Golconda Realty Inc.
4002 - 11 Wellesley Street W
Toronto, Ontario
712 Sqft Two Bedrm Unit W/ Large Balcony /Clear Southeast View In Luxury Condo "Wellesley On The Park" By Lanterra At Downtown Core . Bright And Sunny W/Fabulous Layout/Modern Kitchen With B/I Appliances, Quartz Countertop & Backsplash .Wood Floor Through Out . Steps To Queen's Park, U Of T & Ryerson U, Wellesley Subway, Top Prime Location**Enjoy One Of A Kind 1.6-Acre Park Plus World Class Amenities! (id:59911)
Homelife Landmark Realty Inc.
3110 - 3 Gloucester Street
Toronto, Ontario
Luxurious"Gloucester On Yonge" W/Direct access to wellesley subway & step to University of Toronto & Ryerson. Enjoy a bright and spacious 2-bedroom, 2-bathroom unit featuring 9-foot ceilings. Amenities W/Pool, FItness Center, theatre Rm and more! (id:59911)
Bay Street Group Inc.
618 - 252 Church Street
Toronto, Ontario
Brand new unit at 252 Church St by CentreCourt in the heart of Downtown Toronto! One parking and one locker included. One of the biggest layout in the building, 2+den unit with 2 full washroom, den with light and door. Walk Score 100 a perfect spot for renters looking for convenience, comfort, and connectivity. Enjoy top-tier building amenities: gym, co-working space, rooftop terrace, 24/7 concierge & more. Bus stop right at your doorstep. Students are welcome! (id:59911)
First Class Realty Inc.
70 Bestview Drive
Toronto, Ontario
Gorgeous Prime North York 4 Bedroom Family Sized Home At Beautiful Lot. This House Features 4 Bedrooms And 3 Baths, Spacious And Convenience. Newer Hardwood Floor. Reputable AY Jackson School Zone. Walking Distance To Steels, Bus Stop, Shops and School. (id:59911)
Right At Home Realty
4229 - 28 Widmer Street
Toronto, Ontario
Brand new Luxurious 3-Bedroom & 2-full bath corner unit with South-East exposure in the Heart of Entertainment District of Toronto. 1 parking & Locker available , but with extra price.Ideal for professionals, young families seeking a prime downtown location. Amazing lake and CN Tower views and city skyline vistas. 100 Walk/Transit score, steps from TIFF Bell Lightbox, Financial District, Rogers Centre, CN Tower, Scotiabank Arena, St. Andrew subway and famous underground PATH.Open-concept layout with floor-to-ceiling windows; Modern kitchen featuring stainless steel/fully integrated kitchen appliances, stacked front-loading washer and dryer, cook top, oven, exhausted fan and custom cabinetry; Spacious primary suite with walk-in closet and ensuite bathroom; Two well-proportioned bedrooms with ample closet space; 24/7 concierge service; State-of-the-art fitness center; Rooftop terrace with panoramic city views; Party room and guest suites; Bicycle storage; Pet Spa. Move-in ready! **EXTRAS** Stainless steel/fully integrated kitchen appliances. Stacked front-loading washer and dryer, cook top, oven, exhausted fan (id:59911)
Sutton Group-Admiral Realty Inc.
11 Dewbourne Avenue
Toronto, Ontario
Rarely Offered Exquisite Estate In The Prestigious Forest Hill Neighborhood! Traditional And Elegant Designed Home On 60 X 120 Ft Lot! 5,535 + 1,650 Sq.Ft Of Living Space W/ 5 Bedrooms, 8 Washrooms, Library, Exercise, Recreation & Studio Room! Whole House Is Meticulously Built With Top Of The Line Material And Well Maintained By Owner. 3 Furnance + 2 Laundry Rooms, Heated Driveway & Walkways. 3 Marble Fireplaces. Top Schools! Don't Miss This Rare Opportunity! (id:59911)
Maple Life Realty Inc.
4 Spooner Crescent
Collingwood, Ontario
Fantastic ANNUAL rental opportunity in the highly desirable Blue Fairways community on the west side of Collingwood. This immaculate three bedroom, three bathroom condo with MAIN FLOOR PRIMARY SUITE, open concept kitchen, dining and living room with vaulted ceiling and tons of natural light and walk-out to massive deck overlooking the 12th Fairway of Cranberry Golf Course. Two generous size bedrooms upstairs overlooking the main floor and a large unfinished walk-out basement complete the space. A large, two care garage and 2 car driveway provide ample parking for you and your guests. Located steps from trails and golf and minutes to downtown Collingwood and Blue Mountain Village, you're in the heart of the action in Southern Georgian Bay! (id:59911)
Sotheby's International Realty Canada
24 - 40 Dartmouth Gate
Hamilton, Ontario
Updated 3 Bedroom, 2.5 Bath End Unit in Desirable Stoney Creek Beach neighbourhood within Walking Distance to the Lake! LOW Condo Fees $230/month incl. Bldg Exterior (Windows, Doors) Roof done 2022. Well constructed with Concrete Block between units, this QUIET End Unit is a MUST See! FEATURES Incl: Inside Entry from garage, New Luxury Vinyl Flooring in O/C Living Rm with Cozy Gas Fireplace, Granite Kitchen Counters, Gorgeous Backsplash, Breakfast Bar & W/O from the Eat in Kitchen to Deck, California Shutters, Main Lvl Powder Rm, Modern OPEN Riser Stairwell, SPACIOUS Primary Suite on OWN upper level complete with Walk In Closet & 3 Pc ENSUITE with Heated Floors! The Second storey landing is large enough for a desk or exercise bike. 2 more good sized BEDs & a 4 Pc Main Bath with Soaker tub. The Unfinished Bsmt offers flex space. Plumbing roughed in for a 2 pc bath & a large egress window. PRIME Location Close to Fifty Point Conservation Area, Marina, Confederation Park, Costco, Shops & Restaurants. Easy Hwy Access and a short drive to Niagara Wine Country! Easy Living! (id:59911)
One Percent Realty Ltd.
829 Prospect Street
Kawartha Lakes, Ontario
Looking to get away from urban living? Check out this desirable land in beautiful Kawartha Lakes! Over an acre, with privacy, mature trees and level cleared land to build your dream. Hydro on road, year round municipal road. (id:59911)
Royal LePage Your Community Realty
721 Franklin Boulevard Unit# 203
Cambridge, Ontario
Modern 2 Bedroom, 2 Bathroom Condo in Sought-After North Galt! Welcome to your new home in the heart of North Galt! This beautifully maintained 2-bedroom, 2-bathroom condo offers 913 square feet of stylish, functional living space perfect for first-time buyers, downsizers, or investors. Enjoy the convenience of in-suite laundry, custom blinds throughout, and a spacious open-concept layout designed for modern living. The large kitchen island doubles as a breakfast bar—ideal for casual meals or entertaining friends and family. Situated in a well-managed building, this unit offers easy access to Highway 401, making commuting a breeze. Families will love being close to excellent schools, parks, and walking trails, while everyone can take advantage of nearby shopping, restaurants, and everyday amenities just minutes away. Don’t miss your chance to own this move-in ready gem in one of Cambridge’s most desirable neighborhoods! (id:59911)
RE/MAX Icon Realty
1175 Riverbank Way
Oakville, Ontario
Welcome to 1175 Riverbank Way, a rare opportunity to own a custom-built luxury home set on one of Oakville's most spectacular ravine lots. Backing onto the iconic Sixteen Mile Creek and facing a tranquil wooded ravine across the street, this south-facing property offers unmatched privacy, lush scenery, and an exceptional connection to nature.Elegant stone and brick exterior, professionally landscaped front and rear yards, and a deep 60 x 170 ft lot create striking curb appeal. Inside, sun-filled principal rooms offer warmth and sophistication. The sunken family room, with coffered ceilings and a stone fireplace, opens to treetop views. The classic kitchen features granite counters, stainless steel appliances, and custom cabinetry, with a breakfast area overlooking the backyard and a formal dining room with views of the ravine.Upstairs, the grand primary suite includes a gas fireplace, private balcony, two walk-in closets, and a marble-clad 4-piece ensuite. Three additional bedrooms include one with a private ensuite and two sharing a full bath. The finished basement adds a theatre room, home gym, guest suite, and a flexible 6th bedroom or office. Step outside to a private outdoor retreat: saltwater pool, hot tub, stone patio, and covered cabana with fireplace and TV. Surrounded by mature trees and gentle topography, this home is a rare blend of luxury, privacy, and natural beauty. Truly a refined, ravine-side residence in a coveted location. Properties like this are rarely available. (id:59911)
RE/MAX Aboutowne Realty Corp.
261 Nautical Boulevard
Oakville, Ontario
Absolutely Beautiful Home Backing Onto Ravine In Desired Neighbourhood In Oakville. Double Door Entry. 4Br, 4Wr, Coffered Ceiiling, Family Room With Gas Fireplace. Open To Above, Large Size Living/Dining. Open Concept Kitchen. S.S Appliances, Breakfast Bar. Office On Main Floor, Sunken Main Floor Laundry. All Bedrooms With Transom Windows And W/I Closets. Close to Lake, Highways, Schools (id:59911)
Royal LePage Real Estate Services Ltd.
7 John Moore Road E
East Gwillimbury, Ontario
Located in Creekside at Sharon Village, this beautiful 2-storey detached home offers over 2,200sq. ft. of finished living space, including a brand-new finished basement. Featuring 4 bedrooms and 4 bathrooms, this move-in ready home 9 ceilings on the main floor, hardwood flooring on main floor, and oak stairs. The open-concept layout is perfect for daily living and entertaining, while the second-floor laundry adds convenience for families. The bright primary bedroom includes his and hers walk-in closets and a 4-piece ensuite. A walkout leads to a private deck and a fully fenced large backyard, ideal for relaxing or hosting guests. With parking for three vehicles, this home is perfect for families. Situated in a friendly, family-oriented neighbourhood, it's just minutes from Highway 404, GO Transit, and offers quick access to Newmarket, Richmond Hill, Markham, and Toronto. Close to parks, schools, and all amenities, this is an opportunity you don't want to miss! (id:59911)
Century 21 King's Quay Real Estate Inc.
8 - 200 Dissette Street
Bradford West Gwillimbury, Ontario
Location, Location!! Amazing Opportunity to lease 985 Sq ft of Retail space Right in The Heart of growing Town of Bradford across from Go Station surrounded by residential area. This recently built unit is zoned to operate any business. (id:59911)
Zolo Realty
3 - 90a Centurian Drive
Markham, Ontario
*Priced to sell!!* Established business specializing in manufacturing signs for many industries: elections, banners, lawn signs, posters, business cards, real estate signs, & businesses. Lots of loyal clientele. Non-franchise. Strategic location inside a busy commercial hub very close to the highway and major transit routes. All machinery and equipment owned and current. Turn-key business with full owner training provided. Same owner for 8 years - owner retiring. Lots of potential to grow sales with more marketing. Easy 5 days/week operation with executive hours. Don't miss this opportunity. **EXTRAS** Rent $3695/Month Includes T.M.I.; Owner Retiring. 2 Staff Willing To Stay. 14 Years Established Business. Lease 2.5 Years. Owner nets $180k. (id:59911)
Homelife/bayview Realty Inc.
Ll - 26 Southdale Drive
Markham, Ontario
Newly Renovated Basement Apartment in Prestigious Bullock Area with Prominent Schools, Parks, Community Centre & Shopping Centres. Completely Self-Contained with Separate Entrance through Rear Door, Laminate Flooring & Potlighting thruout, Living Room combined with Granite Kitchen with Ceramic Backsplash, Upscale Finishings Throughout, Open Concept Practical Layout . **EXTRAS** Tenant to be responsible for 30% of Household Utilities Costs. (id:59911)
Century 21 King's Quay Real Estate Inc.
2105 - 88 Cumberland Street
Toronto, Ontario
Located in the heart of Toronto prestigious Yorkville neighborhood, modern living and unparalleled convenience. functional layout with one bedroom and one bathroom, designed to maximize space and comfort. The open-concept living and dining area extends to a spacious balcony, providing residents with stunning, unobstructed views of Toronto's skyline. The contemporary kitchen is equipped with high-end built-in appliances, including a fridge, stovetop, oven, microwave, and dishwasher, complemented by a stylish backsplash. Ensuite laundry, 24-hour concierge, well-appointed gym, rooftop terrace with barbecue facilities, bike storage, guest suites, and a party room. Situated steps away from the Bay Subway Station, the U of T, and upscale boutiques, fine dining establishments, and cultural attractions, this condo offers an exceptional opportunity to experience the vibrant lifestyle that Yorkville is renowned for. FURNITURE NOT INCLUDED, No Smoker & No Pet. (id:59911)
Andrewteam Realty
923 - 388 Richmond Street W
Toronto, Ontario
Welcome to District Lofts at 388 Richmond St. W. Boutique Living in the Heart of Downtown.This bright and spacious loft-style 2 bedroom condo features soaring ceilings, floor-to-ceiling windows, and a private balcony with sweeping views of downtown Toronto. Includes a rare underground parking spot.Enjoy top-tier amenities: gym, rooftop terrace, party room, and concierge service all in a sought-after, architecturally distinct building.Located in the heart of the Entertainment District with Queen West, King West, world-class dining, shopping, nightlife, and public transit all just steps away.Ideal for professionals, creatives, and investors looking to own in one of Torontos most vibrant and walkable neighbourhoods. (id:59911)
RE/MAX Prime Properties - Unique Group
RE/MAX Prime Properties
