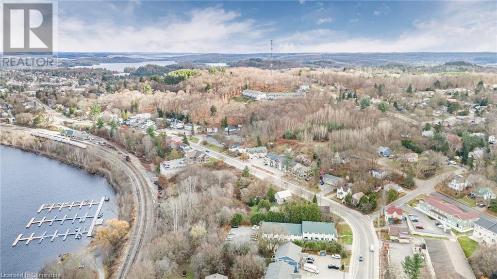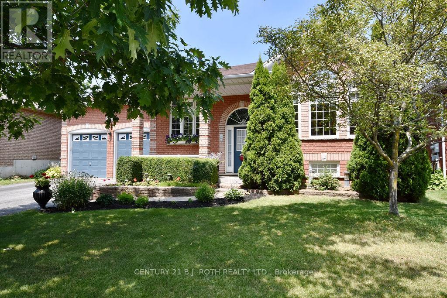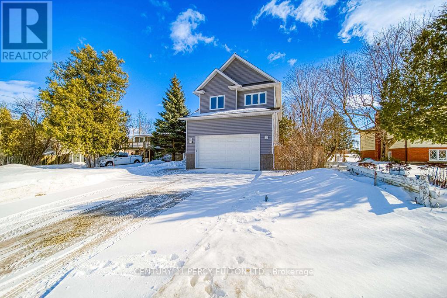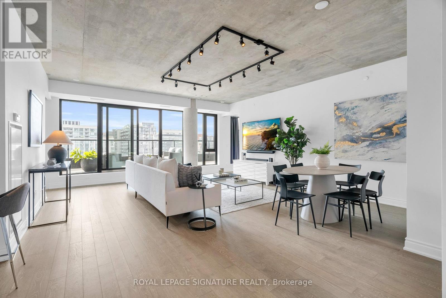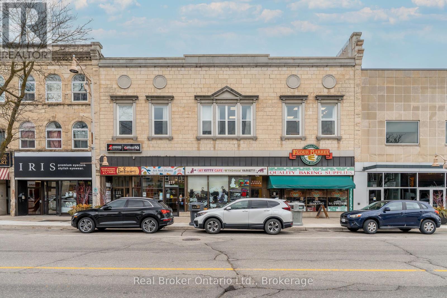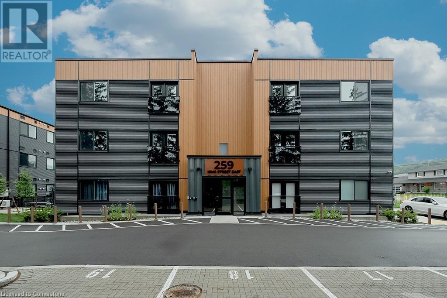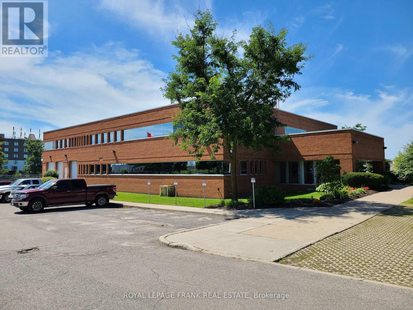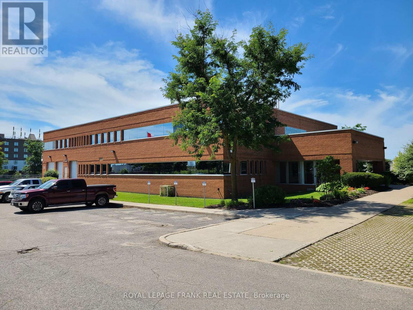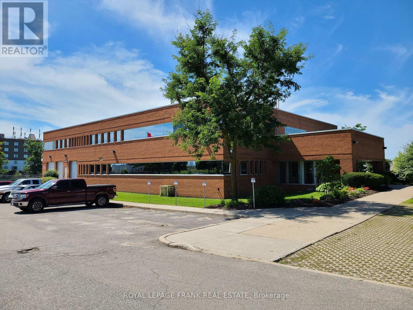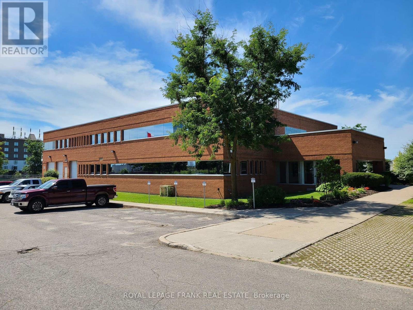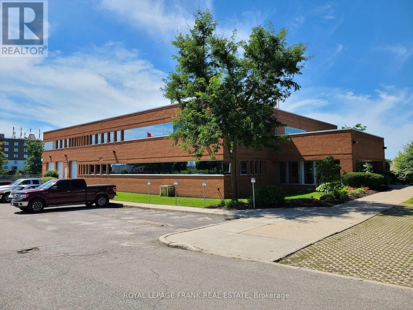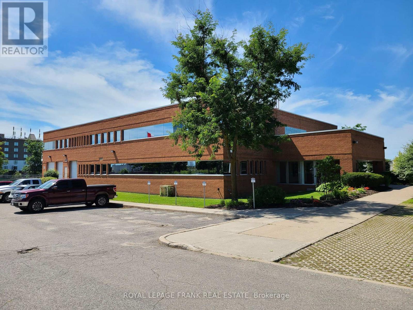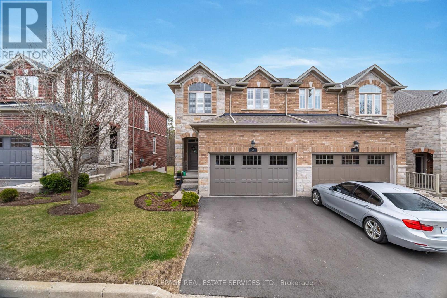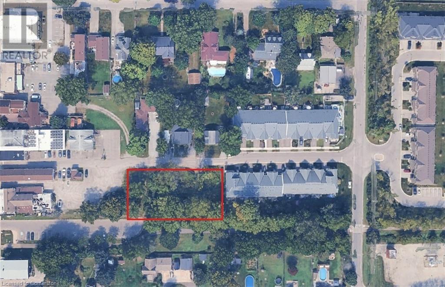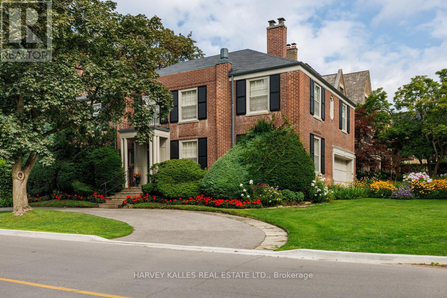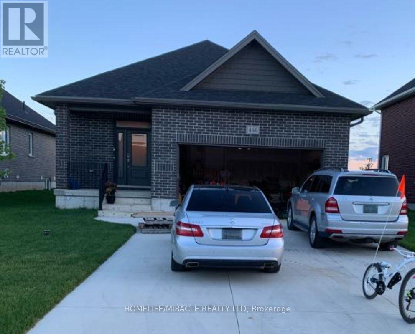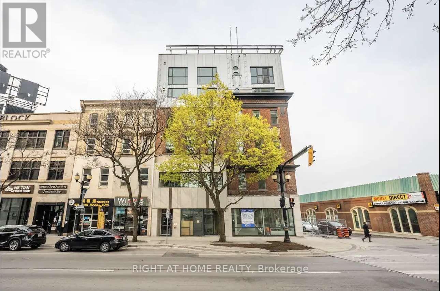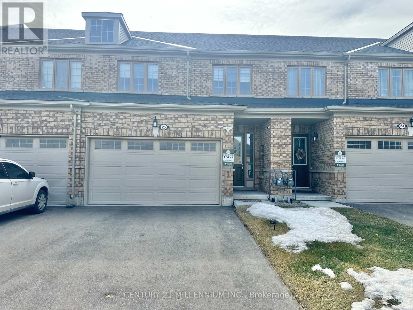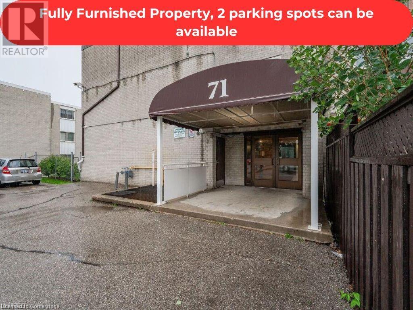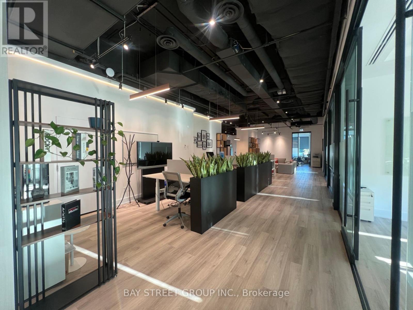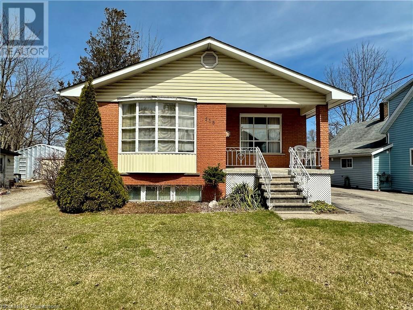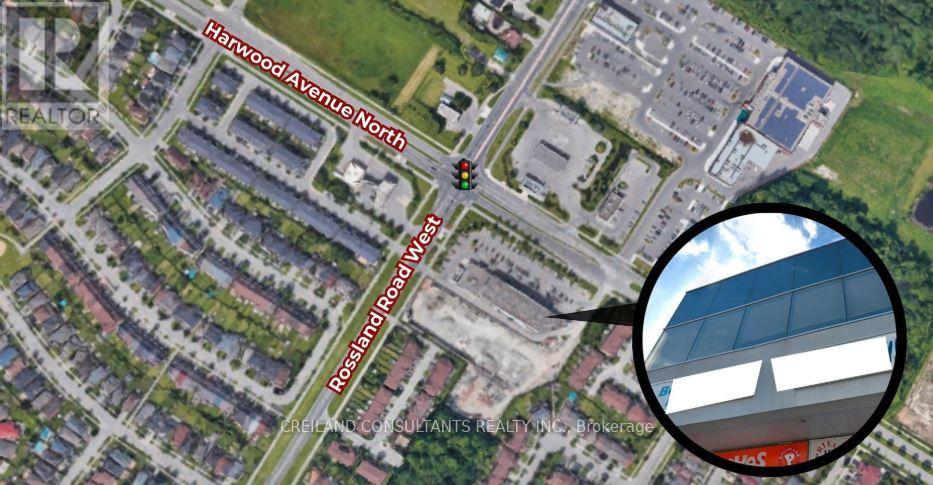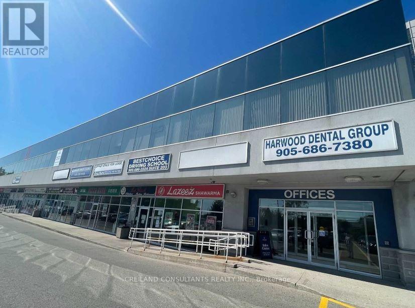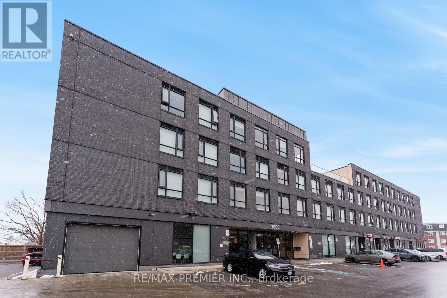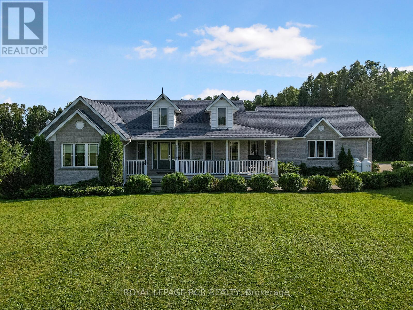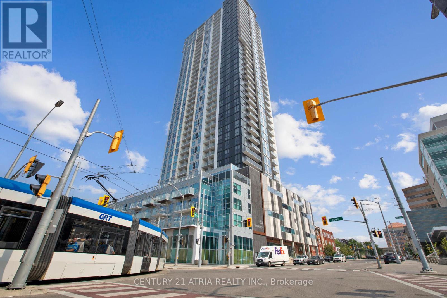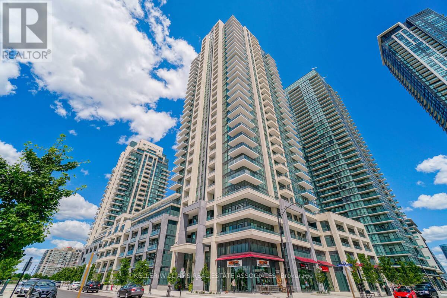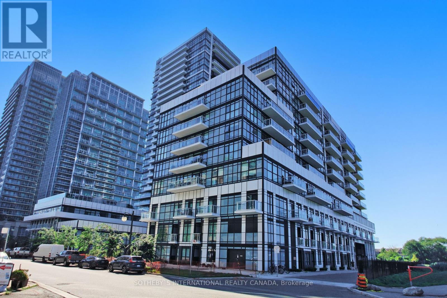126&128 Main Street Street W
Huntsville, Ontario
Exciting investment opportunity in Muskoka! This prime commercial retail property offers vacant possession of the main restaurant space. The property is multi tenanted including in place income streams from a leased apartment, Muskoka Cookie Co, and a laundromat. Situated on Main Street West, this property includes a spacious lot with 40 vehicle parking. 0.539 acres zoned MU1. (68921877) (id:59911)
Royal LePage Signature Realty
263 Dock Road
Barrie, Ontario
Welcome to 263 Dock Rd. in the exclusive Tollendale neighborhood! Walking distance to Tyndale Beach, Dock rd. waterfront, Brentwood marina and many trails. It is also a 2 min walk to one of Barrie highest ranked schools, Algonquin Ridge elementary school This Fully finished bungalow has loads to offer with 9' ceilings, 2 bedrooms on the main floor and two bedrooms, potentially three in the basement. The main floor has an open concept kitchen and living space, as well as a gas fireplace. The laundry is right next to the primary bedroom which boasts a walk in closet and private ensuite. The basement has two full bedrooms and a full bath as well as a third room that is currently used as a work shop but with flooring could be converted to a third bedroom. It also has a large rec room with a wet bar and gas fireplace. In the backyard you will find a fully insulated 3 season building with pine walls and tiled floor that sits on a large stamped concrete patio. The roof , furnace and A/C have all been replaced within the last couple years. You wont want to miss this one! (id:59911)
Century 21 B.j. Roth Realty Ltd.
15 James Avenue
Wasaga Beach, Ontario
Welcome to this stunning detached home, boasting over 1880 square feet of luxurious living space above grade, complemented by a beautifully finished basement. This remarkable residence features a double car garage with ample driveway parking, 3 spacious bedrooms plus an additional versatile, large bedroom in the basement, perfect for guests, a home office, or a playroom. As you step inside, you are greeted by soaring, high-ceiling foyer and the warmth of hardwood floors that flow seamlessly throughout the residence, accentuated by upgraded lighting fixtures on the main floor that enhance the home's elegance. The heart of this home is the modern kitchen, equipped with stainless steel appliances, granite countertops and ample cabinetry, making it a chef's dream. The open-concept living and dining areas provide an inviting space for entertaining family and friends, highlighted by an abundance of natural light. The finished basement offers additional living space, complete with a full bathroom featuring 3 piece ensuite, ensuring comfort and convenience. Step outside to discover your own private oasis in the large backyard, perfect for outdoor gatherings and relaxation. The extended deck provides an ideal setting for summer barbecues, while the second-floor expanded deck offers a stunning vantage point to enjoy the views and fresh air. This charming home is ideally situated just a short drive from the renowned Blue Mountain ski resort, perfect for both ski and winter activity enthusiasts. Additionally, it is conveniently located near golf courses, sought after Wasaga Beach, offering an abundance of summer activities for outdoor lovers. With its prime location, this property provides the best of both worlds, ensuring year-round enjoyment for families and adventure seekers alike. Close proximity to Blue Mountain Resort ,Wasaga Beach and golf courses for all your seasonal adventures. (id:59911)
Century 21 Percy Fulton Ltd.
306 - 51 Baffin Court
Richmond Hill, Ontario
WELCOME TO 51 BAFFIN COURT, WHERE URBAN CONVENIENCE MEETS SUBURBAN CHARM. THIS BEAUTIFULLY MAINTAINED 1 BDRM CONDO OFFERS AN OPEN CONCEPT IDEAL FOR FIRST TIME BUYERS, DOWNSIZERS, OR SAVVY INVESTORS. THE KITCHEN OVERLOOKS THE LIVING / DINING ROOM AND HAS AMPLE STORAGE AND BREAKFAST BAR PERFECT FOR ENTERTAINING OR RELAXING AFTER A LONG DAY. STEP OUT ONTO YOUR BALCONY AND ENJOY PEACEFUL AND PRIVAE VIEW OF THE WELL MAINTAINED GROUNDS. THE SPACIOUS BEDROOM IS TUCKED AWAY FOR ADDED PRIVACY. ADDITIONAL FEATURES INCLUDE IN-SUITE LAUNDRY, OWNED PARKING AND LOCKER. LOCATED IN A SOUGHT AFTER BUILDING WITH TOP TIER AMENTIES INCLUDING GYM, PARTY ROOM, SECURITY SYSTEM AND VISITOR PARKING. JUST MINUTES TO HWY 7. 407, GO TRANSIT, SHOPPING, RESTAURANTS AND PARKS. ENJOY THE BEST OF RICHMOND HILL LIVING IN A SECURE, WELL MANAGED COMMUNITY. DON'T MISS THIS OPPORTUNITY, SCHEDULE YOUR PRIVATE SHOWING TODAY! (id:59911)
Exp Realty
207 - 2 Campbell Drive
Uxbridge, Ontario
Professional building-Fantastic location in front of the Hospital -Plenty of surface parking-Large foyer-Manager available-approx 1074 sq ft with bright reception office and 3 rooms-.Elevator available-underground parking available (id:59911)
Gallo Real Estate Ltd.
201 - 2 Campbell Drive
Uxbridge, Ontario
Professional building - Fantastic location. Open Suite. Appx 785 Sq Ft. Lots of windows. Underground parking available. Loads of surface parking. Large foyer. Elevator available. Manager available. Located in front of hospital. . **EXTRAS** Tenant to pay phone& internet, pay to advertise on pilon. (id:59911)
Gallo Real Estate Ltd.
1105 - 608 Richmond Street W
Toronto, Ontario
This isnt just a condo. Its your front-row seat to the best of King West living. Located on the 11th floor of The Harlowe, this rare three-bedroom, two-bathroom suite offers the perfect blend of industrial-inspired design and modern luxury. With Aprox. 1700sq.ft. of total living space (Including Terrace), this sun-drenched home is built for both quiet moments and unforgettable gatherings. Inside, the open-concept layout is framed by 9-foot exposed concrete ceilings and floor-to-ceiling windows, creating a bright and airy vibe. The chefs kitchen is equipped with a gas range and sleek cabinetry, setting the stage for dinner parties. The primary retreat offers a true escape with double walk-in closets and a 5-piece spa-inspired ensuite that feels like your own private sanctuary. Step out onto the expansive south-facing terrace, designed for year-round enjoyment with a BBQ hookup. Whether its morning coffee or evening cocktails, this is your space to soak up the city skyline. Enjoy exclusive access to The Harlowes coveted amenities and then step outside into the vibrant energy of King West. From trendy cafés and speakeasy bars to designer boutiques and top-tier restaurants, the citys heartbeat is always within reach.One parking space and 2 expansive lockers complete the package. This is more than a home its a lifestyle. (id:59911)
Royal LePage Signature Realty
117 Wyndham Street N
Guelph, Ontario
Turn your passion for animals into a thriving business opportunity with the sale of My Kitty Café - Ontarios first-ever cat café, ideally located in the heart of Downtown Guelph! This well-established, one-of-a-kind business combines a cozy café experience with a playful cat lounge, offering a welcoming environment for animal lovers and visitors from all over. With a loyal customer base, strong community support, and a successful track record of cat adoptions in partnership with local rescues, My Kitty Café is more than just a business - it's a destination. The café features a charming, themed interior, a fully built-out cat lounge with custom play structures and cozy seating areas, and an operational café space for serving beverages and snacks. The business includes all equipment, branding, website, social media presence, and goodwill - allowing for a seamless transition to new ownership. Profitable and turn-key, this is a rare opportunity to take over a well-loved business with a solid revenue stream, strong brand identity, and tremendous heart and purpose. Continue the legacy, grow the brand, and be part of something truly meaningful. (id:59911)
Real Broker Ontario Ltd.
259 King Street E Unit# 2b
Stoney Creek, Ontario
Be the first to live in this gorgeous 830 Square foot open concept, 2-bedroom 1 bath unit in Stoney Creek. Beautiful modern finishes include vinyl flooring, stainless steel appliances, quartz counter tops, and in suite laundry. The unit includes one parking space,(#19) and the picnic area, bike storage and visitor parking all make this boutique condominium a great place to live. Close to downtown Stoney Creek and all it has to offer as well as parks, shopping, and transit, this unit is ready for you to call home. This is a no pet building and the tenant is responsible for paying all utilities, rental equipment, and key deposit. Applicants must provide a credit report, rental application, proof of employment along with paystubs. (id:59911)
Royal LePage Burloak Real Estate Services
B11 - 415 Baseline Road W
Clarington, Ontario
Variety of exceptionally well maintained and renovated + accessible office suites at convenient 415 Baseline Road, Minutes from HWY 401 interchange in Bowmanville! Zoning supports both office and commercial uses for flexibility suitable to many kinds of businesses. Common elevator + bathrooms for Tenant convenience. Spacious parking lot + close to HWY 401 + Tim Hortons. Affordable rental rate INCLUSIVE of utilities + T.M.I! Pls see floor plan schedule for available suites, sizes, and price. Smallest available = B04 @ 190 SQFT, and largest available = B01 @ 2500 SQFT. Combinations adding up to almost 6000 SQFT! (id:59911)
Royal LePage Frank Real Estate
Novo Commercial Real Estate Inc
B11 - 415 Baseline Road W
Clarington, Ontario
Variety of exceptionally well maintained and renovated + accessible office suites at convenient 415 Baseline Road, Minutes from HWY 401 interchange in Bowmanville! Zoning supports both office and commercial uses for flexibility suitable to many kinds of businesses. Common elevator + bathrooms for Tenant convenience. Spacious parking lot + close to HWY 401 + Tim Hortons. Affordable rental rate INCLUSIVE of utilities + T.M.I! Pls see floor plan schedule for available suites, sizes, and price. Smallest available = B04 @ 190 SQFT, and largest available = B01 @ 2500 SQFT. Combinations adding up to almost 6000 SQFT! (id:59911)
Royal LePage Frank Real Estate
Novo Commercial Real Estate Inc
B6-7, 9 - 415 Baseline Road W
Clarington, Ontario
Variety of exceptionally well maintained and renovated + accessible office suites at convenient 415 Baseline Road, Minutes from HWY 401 interchange in Bowmanville! Zoning supports both office and commercial uses for flexibility suitable to many kinds of businesses. Common elevator + bathrooms for Tenant convenience. Spacious parking lot + close to HWY 401 + Tim Hortons. Affordable rental rate INCLUSIVE of utilities + T.M.I! Pls see floor plan schedule for available suites, sizes, and price. Smallest available = B04 @ 190 SQFT, and largest available = B01 @ 2500 SQFT. Combinations adding up to almost 6000 SQFT! (id:59911)
Royal LePage Frank Real Estate
Novo Commercial Real Estate Inc
B12 - 415 Baseline Road W
Clarington, Ontario
Variety of exceptionally well maintained and renovated + accessible office suites at convenient 415 Baseline Road, Minutes from HWY 401 interchange in Bowmanville! Zoning supports both office and commercial uses for flexibility suitable to many kinds of businesses. Common elevator + bathrooms for Tenant convenience. Spacious parking lot + close to HWY 401 + Tim Hortons. Affordable rental rate INCLUSIVE of utilities + T.M.I! Pls see floor plan schedule for available suites, sizes, and price. Smallest available = B04 @ 190 SQFT, and largest available = B01 @ 2500 SQFT. Combinations adding up to almost 6000 SQFT! (id:59911)
Royal LePage Frank Real Estate
Novo Commercial Real Estate Inc
B12 - 415 Baseline Road W
Clarington, Ontario
Variety of exceptionally well maintained and renovated + accessible office suites at convenient 415 Baseline Road, Minutes from HWY 401 interchange in Bowmanville! Zoning supports both office and commercial uses for flexibility suitable to many kinds of businesses. Common elevator + bathrooms for Tenant convenience. Spacious parking lot + close to HWY 401 + Tim Hortons. Affordable rental rate INCLUSIVE of utilities + T.M.I! Pls see floor plan schedule for available suites, sizes, and price. Smallest available = B04 @ 190 SQFT, and largest available = B01 @ 2500 SQFT. Combinations adding up to almost 6000 SQFT! (id:59911)
Royal LePage Frank Real Estate
Novo Commercial Real Estate Inc
B6-7, 9 - 415 Baseline Road W
Clarington, Ontario
Variety of exceptionally well maintained and renovated + accessible office suites at convenient 415 Baseline Road, Minutes from HWY 401 interchange in Bowmanville! Zoning supports both office and commercial uses for flexibility suitable to many kinds of businesses. Common elevator + bathrooms for Tenant convenience. Spacious parking lot + close to HWY 401 + Tim Hortons. Affordable rental rate INCLUSIVE of utilities + T.M.I! Pls see floor plan schedule for available suites, sizes, and price. Smallest available = B04 @ 190 SQFT, and largest available = B01 @ 2500 SQFT. Combinations adding up to almost 6000 SQFT! (id:59911)
Royal LePage Frank Real Estate
Novo Commercial Real Estate Inc
1562 Marina Drive
Fort Erie, Ontario
Escape to tranquility in this quality-built 3-bedroom home, backing onto an open green field with no rear neighbors, offering unmatched privacy. Designed for comfort and modern living, this property is ideal for retirees or families seeking a peaceful yet convenient lifestyle. Open-Concept Living with Cathedral ceilings, flooded with natural light. Main-Floor Primary Suite featuring a luxurious 4-piece bath. Modern finishes, laminate flooring throughout the main floor, and stainless steel appliances (5 included) are also included. Move-in ready and waiting for your personal touch. Prime Niagara Location Close to top schools, Lake Erie, and local amenities. (id:59911)
RE/MAX Community Realty Inc.
54 Oakhaven Place
Hamilton, Ontario
Welcome to 54 Oakhaven Place, a bright and spacious 3-bedrooms semi-detached home backing onto greenspace! Located in the highly sought-after Meadowlands in Ancaster with quick ease of highway access and shopping. This beautiful and spacious home is almost 1700 square foot and is tastefully renovated with modern décor, well maintained and ready to move into and enjoy. You can relax on the rear deck that is featured with automated awning as you watch the sunrise, deer and wildlife pass by. This home if perfect for any family with its open concept main floor kitchen island, modern appliances, hardwood flooring, main floor laundry room, 1.5 garage, driveway parking for 2 vehicles, and walkout basement that is fully finished with partial kitchen, dining room and family room. Some of the upgrades/ updates includes; new water heater ( 2-3 years), granite counter top, California shutters on all windows including basement, new microwave purchased in 2024, new stove induction purchased in 2024, garage shelving and work bench, and new garage door & new entrance pad that was installed in 2024. (id:59911)
Royal LePage Real Estate Services Ltd.
3 - 530 Speers Road
Oakville, Ontario
Commercial Retail / Office Unit For Lease In A brand New Premium Project In A Prime Location In Oakville, The Unit Facing Speers Rd. 20 Feet Clear Height, Ceiling To Floor Glass Frontage Providing Abundant Natural Light, Shell Unit Providing Flexibility to Meet Specific Needs and Preferences, (HVAC On Roof, Rough In For Plumbing), E4 Zoning Permits A Wide Range Of Uses. Lots Of Parking Available, Easy Access To QEW & 403. Many Amenities Nearby. (id:59911)
Royal LePage Real Estate Services Ltd.
953 Barton Way
Innisfil, Ontario
Welcome To 953 Barton Way, Stunningly Upgraded 4-Bed & 4-Bath Detached Home Nestled On A Quiet Street In The Desirable Neighborhood! This 2-Car Garage Stylish Retreat Is Located On An Upgraded Sidewalk Free Lot & Offers The Perfect Blend Of Style, Comfort & Convenience. Features 4,000+ Sq Ft Living Space (2,801 Sq Ft A.G.);Hardwood Floors & 9 Ft Ceilings On Main;Inviting Foyer W/Double Entry Dr & Double Dr Closet W/Custom Organizers; Custom Stylish Window Coverings That Enhance The Homes Aesthetics; Custom Closet Organizers For 5 Closets; Professionally Painted Throughout; Oversized Family Rm Open To Kitchen & Featuring Beautifully Designed Focal Point Fireplace Wall That Adds Warmth & Sophistication To The Home; Conveniently Located 2nd Flr Laundry W/Oversized Window, Closet & Modern Porcelain Floors! The Heart Of This Family Home Features Modern, Upgraded Kitchen W/Sleek Quartz Countertops & Modern Backsplash, Upgraded Pot Filler, Large Sun Filled Eat-In Area W/Custom Feature Wall, Centre Island/Breakfast Bar, Walk-In Pantry, Modern App-s - Ideal For Cooking & Entertaining. Generously Sized Bedrms Provide Ample Space For Family & Guests, While The 4 Baths, Including An Ensuite, Ensure Convenience & Privacy For Everyone. Primary Bedroom Features A 5-Pc Spa-Like Ensuite W/His & Hers Sinks, Seamless Glass Shower, Water Closet & A Freestanding Soaker Tub! A Versatile Finished Basement Offers Living Space That Can Serve As A Rec Rm,Home Office,Gym, Home Theatre Or Guest Suite.Thoughtfully Designed W/Open, Flowing Spaces, Perfect For Modern Family Living. Large, Sun-Drenched Fully Fenced Backyard Features Natural Gas Line For BBQ - Perfect For Hosting Summer Barbecues, Or Simply Enjoying The Outdoors. Situated Close To Schools, Parks, Shops, Dining & Modern Amenities, Ensuring A Convenient & Family-Friendly Lifestyle. 6 Car Parking Total! This Home Is A Perfect Choice For Families Seeking A Balance Between Luxurious Living & Convenient Location. See 3-D! (id:59911)
Royal LePage Your Community Realty
0-1227 Hibbard Street
Ridgeway, Ontario
Here’s your chance to secure a strategically located vacant lot with incredible potential. Currently in the process of being rezoned for a residential 8-unit townhome development, this parcel presents a rare opportunity for builders, developers, or investors looking to capitalize on the growing demand for multi-unit housing in the area. Located just minutes from the lake, this property offers the benefits of the lake area lifestyle. Enjoy proximity to scenic views, walking trails, and recreational amenities—all while being close to major roadways, schools, shopping, and public transit. Please note: All rezoning and development plans are subject to municipal approval. Buyers are encouraged to conduct their own due diligence with local planning authorities. Opportunities like this don’t come often. Reach out today to learn more and take the next step toward your next development project! (id:59911)
Exp Realty
71 Crawforth Street
Whitby, Ontario
Beautiful Family Home On Private End Lot In An Excellent Location! High Ceiling In Front Entry. Living/Dining Area. Large Bay Window O/Looking Backyard. Bright Eat In Kitchen With Large Window To Walk Out To Deck. New Pot Lights. Freshly Painted. New A/C (2024). New Furnace (2024). Basement Has Additional Living Space. Beautiful Backyard With Deck. (id:59911)
Homelife/future Realty Inc.
20 Ava Road
Toronto, Ontario
SHORT-TERM LEASE: 4 MONTHS - Spacious Forest Hill Family Home. This spacious 5 bedroom, 5 bathroom home offers a comfortable living experience. Features include large principal rooms, a galley kitchen, a walkout to a private garden, an extra large primary bedroom with sitting area and dressing room, a guest suite with ensuite, a wheelchair accessible powder room, and a finished lower level with a wet bar, large recreational room, additional bedroom and huge laundry room/work area, 1.5 car garage, located within walking distance to Forest Hill Village shops, schools, transit, with easy access to the highway and downtown core. (id:59911)
Harvey Kalles Real Estate Ltd.
466 Normanton Street
Saugeen Shores, Ontario
***The Home is currently empty and the pictures taken was when it was furnished***Charming Family Home with Above Ground Pool. Welcome to 466 Normanton Street, a meticulously maintained home offering the perfect blend of comfort and convenience. Located in a serene neighborhood, this approximately 6 year old property boasts modern amenities and thoughtful upgrades throughout. Key Features: Location: Nestled on a peaceful street in a desirable neighborhood Age: Approximately 6 year old; ensuring modern construction standards and efficiency. Bedrooms: Two bedrooms on the main level and two bedrooms in the basement providing amble space for families or guests. Bathrooms: Enjoy the convenience of three full bathroom, ensuring privacy and comfort for everyone. Outdoor Oasis: A highlight of this property is the inviting above ground pool, ideal for relaxation and entertaining during warm summer days. Move-In Ready: Flexible move-in date allows for seamless transition into your new home. (id:59911)
Homelife/miracle Realty Ltd
101 - 121 King Street E
Hamilton, Ontario
Experience the convenience of living at 121 King St Unit 101, just a short hop, skip, and jump away from Hamilton's best restaurants, cafes, and pubs, as well as only minutes from McMaster University. This property features welcoming 9-foot smooth ceilings, an open-concept layout, and a spacious bedroom with one bathroom. It's an incredible value, making it a fantastic investment opportunity with solid rental potential, or an ideal starter home for those looking to enter the real estate market. (id:59911)
Right At Home Realty
25 Harwood Street
Tillsonburg, Ontario
Absolutely Gorgeous! This 2 Year Old (Hamilton Model), All Brick, Freehold Townhouse Has 1,884 Square Feet, 9ft Ceiling, Open Concept Lay-Out & Has Everything You Dont Want To Miss. Spacious & Bright Kitchen W/ Double Sink & Island, Quartz Counter, Stainless Steel Appliances, Easy Access To Rich Laminate Floor Of Dining & Living W/ Extra Large Doors & Windows. The Upper-Level Rooms Are All Generous In Size & The Master Has 4 Piece En-suite, Standing Walk-In Shower & Huge Walk In Closet. Also On The 2nd Floor Is 2 Bedrooms W/ Large Windows & Closets, A Separate Laundry Room & Lots Of Storage Space. The Massive Unfinished Basement Is Ready For Your Project W/ Rough-In For Additional Washroom. There Is More! This Home Is Already Fully Fenced, Has Double Car Garage, Park 6, Direct Access From Garage To The House & Still Under Tarion Warranty! Book Your Showings Now! Dont Miss! (id:59911)
Century 21 Millennium Inc.
502 - 363 Lakeshore Road E
Mississauga, Ontario
Large 2 Bedroom apartment in great Port Credit location - walk to groceries, Walmart, Starbucks, transit, shops, Lake and restaurants. 2 good sized bedrooms. 2 closets in Primary Bedroom. Updated Bathroom. Laundry pay per use. Security fobs and cameras for quick secure access to the building. Parking available at additional cost. ***Heat and Water included*** (id:59911)
RE/MAX Crossroads Realty Inc.
71 Vanier Drive Unit# 108
Kitchener, Ontario
Bright & Spacious 2 Bedroom, 2 Bathroom Unit Available For Lease In A Prime Kitchener Location! Situated At 108-71 Vanier Dr, This Fully Furnished Unit Offers Convenience And Comfort With Quick Access To Highway, Transit, Shopping, Schools, And More. Enjoy A Move-In Ready Space One Parking Spot Included In The Lease, With A Second Spot Available If Needed. Perfect For Professionals Or Small Families Looking For A Clean, Turn-Key Rental In A Well-Managed Building. Don’t Miss This One! (id:59911)
Housesigma Inc.
L19 - 280 West Beaver Creek Road
Richmond Hill, Ontario
Optimal Multi Level End Unit located at Highway #7 & Leslie, ample parking, high traffic robust area with striving businesses. Units 13-15 retail store fronts with L19 lower level with private rear shipping entrance. Ideal for retail user with in-house warehousing/storage requirements. Units #15, 13 & L19 must be sold together, can be separated for income generating investment property. (id:59911)
Vanguard Realty Brokerage Corp.
15 - 280 Beaver Creek Road
Richmond Hill, Ontario
Optimal Multi Level End Unit located at Highway #7 & Leslie, ample parking, high traffic robust area with striving businesses. Units 13-15 retail store fronts with L19 lower level with private rear shipping entrance. Ideal for retail user with in-house warehousing/storage requirements. Units #15, 13 & L19 must be sold together, can be separated for income generating investment property. (id:59911)
Vanguard Realty Brokerage Corp.
13 - 280 Beaver Creek Road
Richmond Hill, Ontario
Optimal Multi Level End Unit located at Highway #7 & Leslie, ample parking, high traffic robust area with striving businesses. Units 13-15 retail store fronts with L19 lower level with private rear shipping entrance. Ideal for retail user with in-house warehousing/storage requirements. Units #15, 13 & L19 must be sold together, can be separated for income generating investment property. (id:59911)
Vanguard Realty Brokerage Corp.
103 - 1595 16th Avenue
Richmond Hill, Ontario
Luxuriously Renovated Class A Office Space For Lease At Beaver Creek Business ParkThis Fully Renovated, High-End Office Space Offers A Prestigious Business Address At The Intersection Of 16th Avenue And Highway 404. With A Sleek, Modern Design, The Space Is Both Highly Accessible And Visible. Featuring A Generous Parking Ratio Of 4 Spaces Per 1000 Sq. Ft., It Is Conveniently Located Just Minutes From Highways 7 And 407, And Easily Accessible Via YRT And Viva Transit. Elevate Your Business In This Prime, Luxury Office Environment!Luxuriously Renovated Class A Office Space For Lease At Beaver Creek Business ParkThis Fully Renovated, High-End Office Space Offers A Prestigious Business Address At The Intersection Of 16th Avenue And Highway 404. With A Sleek, Modern Design, The Space Is Both Highly Accessible And Visible. Featuring A Generous Parking Ratio Of 4 Spaces Per 1000 Sq. Ft., It Is Conveniently Located Just Minutes From Highways 7 And 407, And Easily Accessible Via YRT And Viva Transit. Elevate Your Business In This Prime, Luxury Office Environment! (id:59911)
Bay Street Group Inc.
515 Broad Street W
Dunnville, Ontario
This charming brick raised ranch home is designed to cater to the needs of the modern family. Featuring a spacious layout, an in-law suite and expansive rear yard, making it an ideal choice for young families seeking extra income to help pay the mortgage or extended families taking advantage the two full, separate living spaces. As you step inside, you will be greeting by the inviting ambiance of the home, and the big windows provide an abundance of natural light, creating a welcoming space for both relaxation and entertainment. The main level boasts a generous living room, separate dining and functional kitchen with plenty of counter and storage space. Each of the three main floor bedrooms offers ample closet space and large windows. The lower level 2 bedroom in-law suite is a self-contained space ideal for extended family, guests. It includes a comfortable living / dining area, its own 4 pc bath, and full kitchen. The back yard offers endless possibilities for outdoor activities, gardening or a space for hosting summer barbecues. Location is key, and this home is perfectly situated within walking distance to schools, the hospital, various medical services as well as stores and restaurants. Whether you are looking to accommodate extended family members or simply enjoy this family functional living space, this home is sure to meet your needs. (id:59911)
Royal LePage State Realty
208 - 1 Rossland Road W
Ajax, Ontario
Utilities Included In The Additional Rent. Subject Property Is Located At A High Traffic Intersection - Harwood And Rossland Road. Steps Away From 2 Ajax High Schools. Highway #401Interchange Just Minutes Away. Ample Parking With Building And Pylon Signage Available. Includes Built-out office suites with Large Windows and lots Of Natural Light. Satisfactory Credit Check To The Landlord Required. Currently operating as brokerage insurance office. (id:59911)
Creiland Consultants Realty Inc.
210 - 1 Rossland Road W
Ajax, Ontario
Utilities Included In The Additional Rent. Subject Property Is Located At A High Traffic Intersection - Harwood And Rossland Road. Steps Away From 2 Ajax High Schools. Highway #401 Interchange Just Minutes Away. Ample Parking With Building And Pylon Signage Available. Includes Large Windows With A Lot Of Natural Light. Satisfactory Credit Check To The Landlord Required (id:59911)
Creiland Consultants Realty Inc.
212 - 1800 Simcoe Street N
Oshawa, Ontario
An excellent investment opportunity awaits at 1800 Simcoe St N, Oshawa! This fully furnished 3-bedroom, 3-bathroom unit features a modern open-concept kitchen and living area. Designed for enhanced accessibility, it includes an automatic front and primary bedroom door, plus an accessibility-friendly ensuite. Located steps from Ontario Tech University, Durham College, and amenities such as grocery stores, restaurants, parks, healthcare, public transit, and highway 407. The building offers visitor parking, rooftop amenities, meeting rooms, a fitness centre, and concierge services. **EXTRAS** All existing electrical light fixtures, all existing window coverings, all existing appliances (s/s fridge, s/s stove, s/s microwave, s/s dishwasher, washer & dryer), furniture (as detailed in attachment). (id:59911)
RE/MAX Premier Inc.
3236 Yonge Street
Toronto, Ontario
Exceptional Investment opportunity on Yonge St, just north of Lawrence ave. Retail space with 1 bedroom renovated apartment on second floor. Parking for 2-3 vehicles. Highly desirable area close to many restaurants and 400 yds to Lawrence subway station. Short drive to Hwy 401.Incredible value to a end user or investor. (id:59911)
Sotheby's International Realty Canada
48 Main Street E
Innerkip, Ontario
Located in the charming community of Innerkip, this 1,314 sq. ft. interior-unit bungalow offers 2 bedrooms, a double-car garage, and premium finishes throughout. Built by Majestic Homes, it features custom Olympia cabinetry, quartz countertops, and a spacious island with a breakfast bar. The primary suite boasts a walk-in closet and a luxurious ensuite. Enjoy small-town tranquility with easy access to Innerkip Highlands Golf Club, parks, walking trails, and local shops. Just minutes from Woodstock and Highway 401, this home offers both convenience and comfort. Photos and virtual tour are from the model home next door. (id:59911)
Mcintyre Real Estate Services Inc.
44 Main Street E Unit# 19
Innerkip, Ontario
Located in the charming community of Innerkip, this stunning 1314 sq. ft. bungalow is set on an oversized lot and features a premium walk-out basement. Built by Majestic Homes, this thoughtfully designed 2-bedroom home includes a double-car garage and over $20,000 in premium upgrades along with finished elevated deck overlooking your private setting. Enjoy elegant finishes such as custom Olympia cabinetry, quartz countertops, an open staircase to the basement, and a glass tile shower in the luxurious ensuite. The elevated deck, to be completed by the builder, provides the perfect outdoor retreat. Experience small-town tranquility with easy access to Innerkip Highlands Golf Club, parks, walking trails, and local shops—all just minutes from Woodstock and Highway 401 for ultimate convenience. (id:59911)
Mcintyre Real Estate Services Inc.
985 Twiddy Road
Centre Hastings, Ontario
Welcome to 985 Twiddy Rd! This home was completely redone in 2018-2019 from heat to electrical, kitchen, bathrooms, drywall, windows & doors! 2 bedroom home with 2 baths sits on just over 5 acres & slopes at the back of the property with a walking trail to a small pond. This raised bungalow offers a spacious kitchen & living room & is wheelchair accessible (chair lift) with wider hallways & door ways & very private. (id:59911)
Homelife Superior Realty Inc.
142 Banbury Road
Brantford, Ontario
** IN-LAW: Ideal for the first time buyer, empty-nester or those looking for a mortgage helper; this cute and cozy bungalow is finished top to bottom and located in a quiet, sought after Brantwood Park neighbourhood. Freshly painted and featuring new flooring through-out the main level, this home also features 3 beds, 2 updated baths, 9 appliances, new furnace + c/air (2024) and stone facade. Needing room for the IN-LAWS? The separate side entrance lends itself as a perfect compliment to the finished lower level which boasts a newer kitchen, updated 3 pcs bath, office, laundry, newer flooring and spacious family room. Enjoy morning coffee or an evening cocktail on the large exposed concrete patio overlooking the mature fenced yard with extensive flagstone, privacy wall, concrete walkway and shed. The recently paved asphalt driveway comfortably fits 3 vehicles and helps avoid the dreaded car shuffle. This charming home is conveniently located minutes to schools, shopping, parks, public transit, scenic nature trails and HWY 403. Be sure to add 142 Banbury Road to your “must see” list today... you won’t be disappointed. (id:59911)
Grand West Realty Inc.
6 - 209 Pinebush Road
Cambridge, Ontario
A thriving, legal, independent recreational cannabis retail store with 3.5 years of industry experience, located in a prime area with very low rent. Surrounded by popular establishments like Tim Hortons, VapeStore, Little Short Stop, Johnny Greeko's, and a Shell gas station, this turnkey operation includes a fully compliant facility, state-of-the-art equipment, and a strong customer base. A valid operating license is required as licenses are not transferable. (id:59911)
Century 21 Heritage Group Ltd.
102554 Road 49 Road
West Grey, Ontario
This Exceptional Property Is Situated On 25 Rolling Acres And Features An All Brick Bungalow Built In 2002 That Has Been Beautifully Updated And Maintained Throughout. The Main Floor Features 2 Master Bedrooms Both With Walk-In Closets And Ensuite Baths With Heated Floors. Large Living Room With Hardwood Floors, Cathedral Ceiling And Walk-Out To Decks, Separate Formal Dining Room And Lovely Eat-In Kitchen With Built-In Appliances, Lots Of Cupboards And Granite Countertops. Main Floor Laundry With Walk-out To Garage And Newer Deck And A 2Pc Bath. The Lower Level Offers 2 More Bedrooms, a 3 Pc Bath, A Huge Family Room With Wood Burning Fireplace And Walk-Out To Patio And Above-Ground Pool. Lots Of Storage, 2 Cold Cellars, Office And Staircase To Garage. Attached Double Car Garage With Access To The House And A Separate 2 Car Garage/Workshop For All Your Toys And Equipment. 60 X 40 Coverall Perfect For Any Of Storage. Sixteen Kilo Watt Power Generac Propane Generator Is Included. Zoning is A2 which allows for several permitted uses. Please see the attached list of uses. Five year old 36 X 40 Barn With 4 Box Stalls & Tack room. Attached 80 X 100 Indoor Arena with room to expand if desired And An Attached 36 X 40 Hay Storage Area With 2 Huge Garage Doors. 6 Paddocks With New Oak Board Fencing. Large Run-In Area With Heated Water. (id:59911)
Royal LePage Rcr Realty
3607 - 60 Frederick Street
Kitchener, Ontario
Like New, energy efficient, accessible 2 Bedroom, 2 Bath Corner Unit in downtown Kitchener. Fantastic and unobstructed view from the oversized balcony. Easy walk/commute to schools, shopping, restaurants. Building equipped with concierge, party room, exercise room and yoga studio, a roof top terrace with a mini dog park. Ensuite laundry. One exclusive use storage locker included. Hydro extra. Available June 1st. Just under 700 square feet with a very functional floor plan. Great walk score to schools, shopping etc... High floor with fantastic view. Stainless steel appliances and ensuite washer and dryer. (id:59911)
Century 21 Atria Realty Inc.
1030 Heritage Road
Burlington, Ontario
A freestanding building featuring heavy power with three separate services to the building (1,600 Amps, 600 amps, and 400 amps), oversized doors, cranes, and a paint booth, with a dust collection system. Very clean white boxed warehouse and epoxy floors, with the ability to have outside storage in the rear. Five-ton cranes, with ten-ton tandem lifting capacity. Conveniently located at QEW and Appleby Line, great access to Hwy 403 and many amenities. (id:59911)
Colliers Macaulay Nicolls Inc.
1118 - 4055 Parkside Village Drive
Mississauga, Ontario
Impeccably Maintained, Modern, Sun-Filled Corner Suite! 2 Bedroom & 2 Full Washrooms! Amazing floorplan! Gourmet Kitchen With Granite Counters, Stainless steel Appliances, Backsplash & Breakfast Bar! Open-Concept Living Area with Wrap-Around balcony, with South View Of Lake Ontario! Primary bedroom Has Upgraded Washroom with Custom Glass Shower! 2nd Bedroom with His & Hers Closets! Walking Distance To Go & Mississauga Bus Terminals & Close To Square 1. Few Minutes Drive To Hwy 403 & Qew. Amazing Amenities:24 Hour Concierge, Yoga Room, Games Room, Theatre Room, Guestroom, Guest Parking. Don't Miss!! (id:59911)
Keller Williams Real Estate Associates
1351 Haig Boulevard
Mississauga, Ontario
Welcome to this spacious 4+3 bedroom, 4 bathroom home offering over 5,000 sq ft of living space in the highly sought-after Lakeview community. This one-of-a-kind property is ideal for builders, renovators, or end usersoffering endless possibilities.Situated on a premium 72.25 x 150 ft lot (165 ft of usable depth with no sidewalk), the home features a finished basement with a separate entrance and two kitchens, perfect for multi-generational living or rental income. A true rarity, it boasts two separate driveways, a double built-in garage, and a second detached garage, with parking for up to 10 vehicles.Surrounded by custom-built, multi-million dollar homes, this property offers the perfect opportunity to renovate or build your dream home in one of Mississaugas most desirable neighborhoods, bordering Etobicoke.Enjoy a family-friendly location within walking distance to top-rated schools, two golf courses, parks, shopping, public transit, and just minutes to highways and downtown Toronto.A must-see property with unmatched potential in a fantastic locationdon't miss this rare opportunity! (id:59911)
Sam Mcdadi Real Estate Inc.
Bsmt - 4270 Trailmaster Drive
Mississauga, Ontario
Large spacious 2 + 1 bedroom, carpet free basement with separate entrance in the high demand area of East Credit. Close proximity to Heartland Town Centre, excellent schools, parks and other amenities. Located near highway 401 and 403. (id:59911)
Royal LePage Real Estate Services Ltd.
2011 - 251 Manitoba Street
Toronto, Ontario
Discover Urban Sophistication In This Stylish 1-Bedroom Suite Plus a Small Work Area. At The Highly Sought-After Empire Phoenix Condos In The Heart Of Mimico. Welcome To Unit 2011 At 251Manitoba Street A Bright, Spacious, And Thoughtfully Designed Condo Featuring A Smart Open-Concept Layout, Soaring 9-Ft Ceilings, And Floor-To-Ceiling Windows That Flood The Space With Natural Light. Enjoy Indoor-Outdoor Living With A Large Balcony, Perfect For Morning Coffee Or Evening Relaxation. The Modern Kitchen Boasts Sleek Finishes, A Functional Island With Seating, And Ample Storage. Window Coverings Are Included For Your Comfort And Privacy. This Unit Comes Complete With Parking And A Locker A Rare And Valuable Combination. Experience Resort-Style Living With An Impressive Array Of Amenities: A State-Of-The-Art Fitness Centre Featuring Yoga And Spin Studios, Luxurious Spa With Sauna And Rain Showers, Outdoor Infinity Pool With Cabanas Overlooking The Future 12-Acre Grand Avenue Park, Private Dining Rooms, Guest Suites, A WIFI-Enabled Co-Working Lounge, Games Room, Pet Wash Station, And A Courtyard With BBQs For Entertaining. Located In A Prime Location, You're Just Minutes From The Waterfront, Humber Bay Park, Martin Goodman Trail, And The Lake. Walk To Metro, No Frills, Costco, Restaurants, Cafés. Commuting Is Easy With Quick Access To The Gardiner Expressway, TTC And Mimico GO Station Only Minutes To Downtown Toronto. Don't Miss This Incredible Opportunity To Live In One Of Etobicoke's Most Exciting New Communities. Perfect For Professionals, Or Anyone Seeking Modern Living With Unmatched Convenience. Welcome Home To Empire Phoenix. (id:59911)
Sotheby's International Realty Canada
