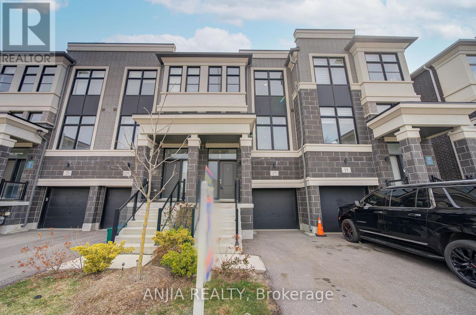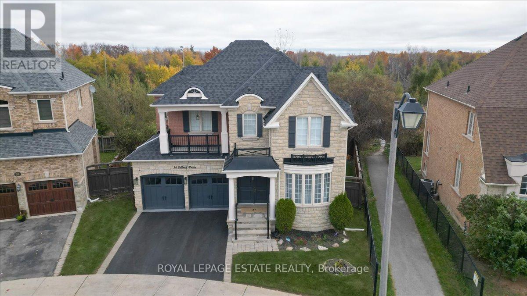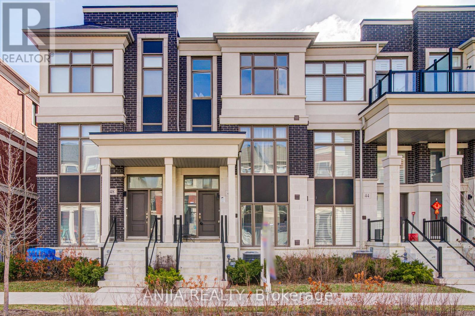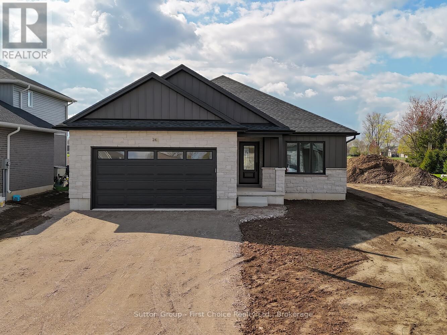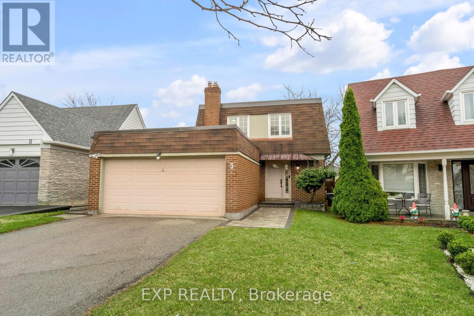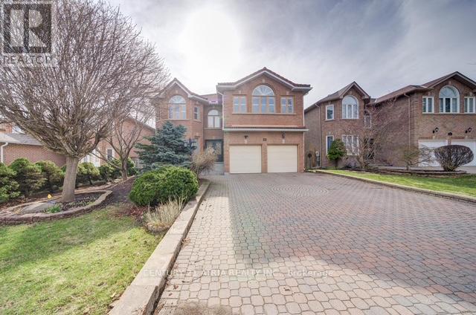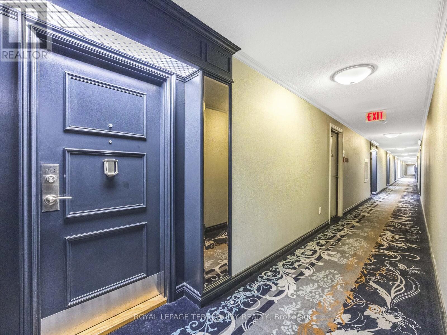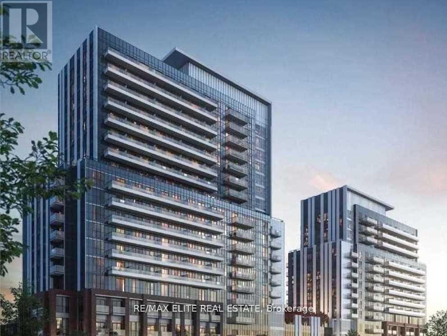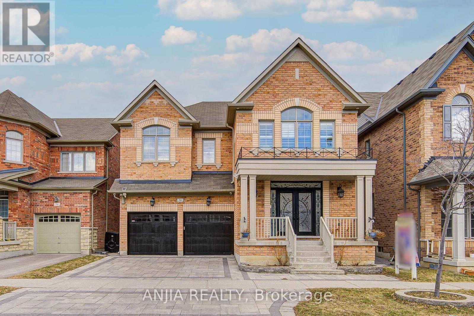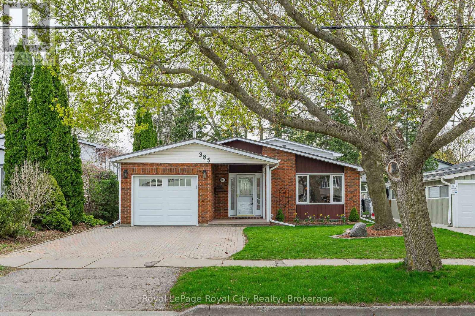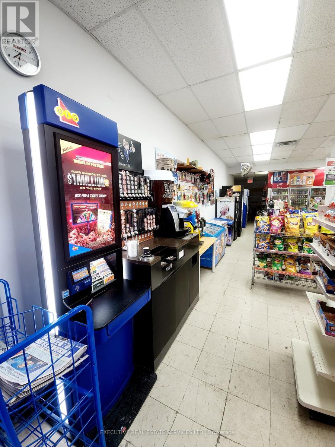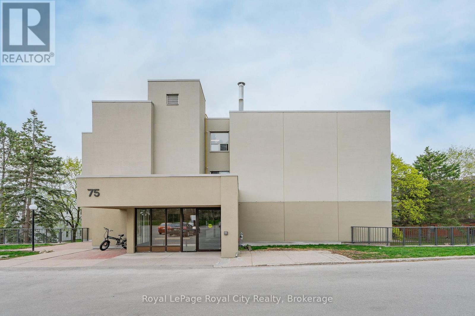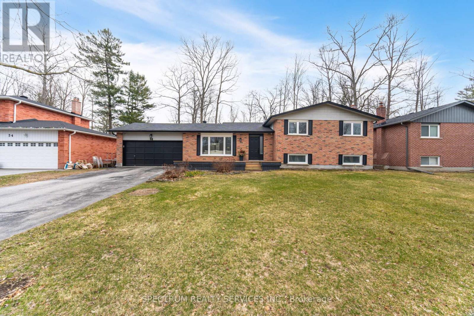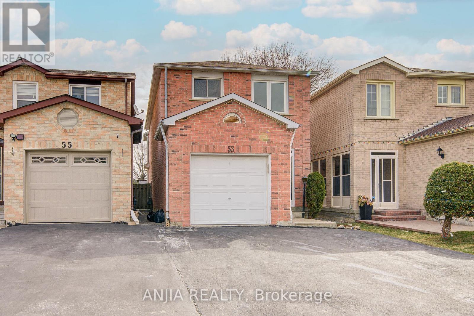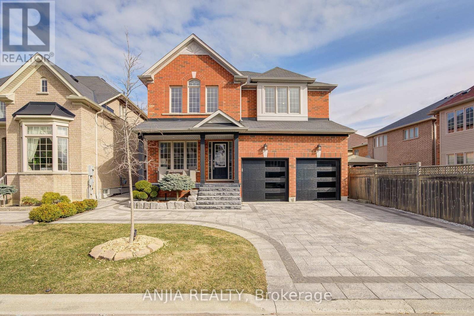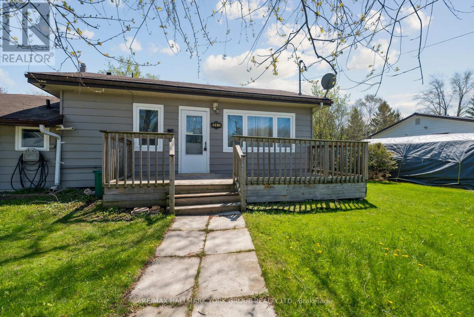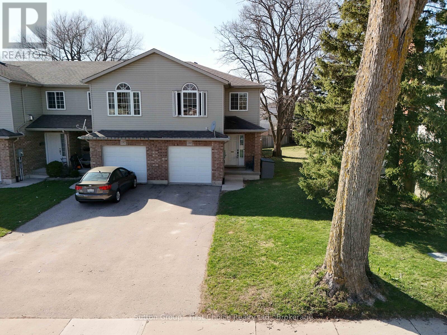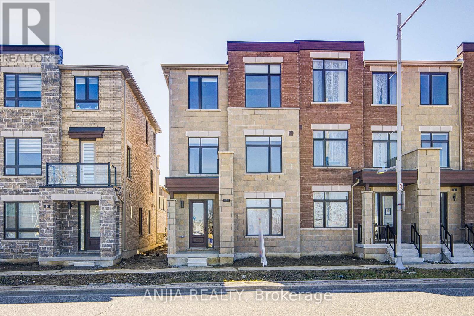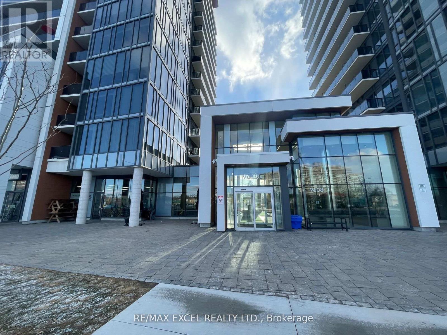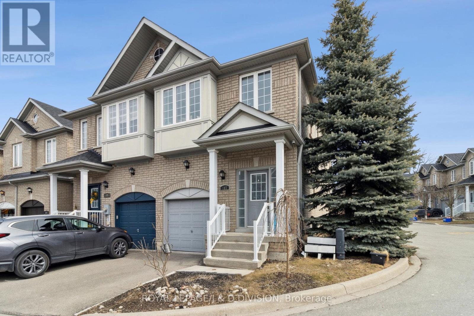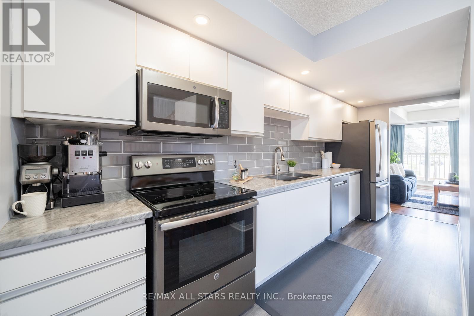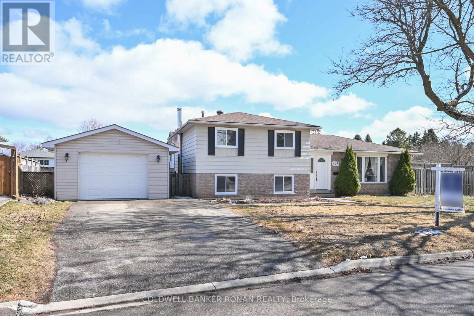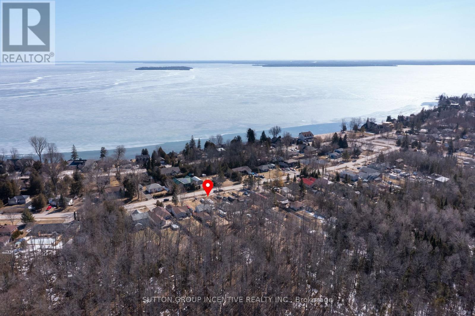2330 Bur Oak Avenue
Markham, Ontario
Immaculately Well-Maintained, Fully Renovated Townhouse With 3+1 Bedrooms And 4 Bathrooms In High-Demand Greensborough. Nestled On A Quiet Family Street, This Home Has Been Updated Top-To-Bottom With Exceptional Attention To Detail, Providing The Perfect Combination Of Style, Comfort, And Functionality. Gorgeous New Hardwood Floors Extend Throughout The Home, Complemented By Luxurious Tiles In The Kitchen, Entrance, And Washrooms. Every Corner Has Been Meticulously Designed With High-End Finishes. Equipped With Brand-New Kitchen Appliances, Offering Both Modern Convenience And Style. The Professionally Finished Basement Adds Immense Value, Featuring A Complete In-Law Or Rental Suite With A Full Kitchen, Bathroom, Spacious Bedroom With A Walk-In Closet, And A Comfortable Living Area. Just A Short Walk From Both Greensborough Public School And Mount Joy Public School. Close To Sports Fields, Parks, And Markham-Stouffville Hospital. Steps From YRT Transit, With Quick Access To The Mount Joy GO Station, Highway 407, And Shopping At Markville Mall. This Move-In-Ready Townhouse Is Truly A Must-See! Reach Out Today To Schedule Your Private Showing Or For More Information. Don't Miss Out On The Opportunity To Make This House Your Dream Home! A Must-See! (id:59911)
Anjia Realty
199 Biscayne Boulevard
Georgina, Ontario
199 Biscayne Blvd., Georgina A Beautifully Maintained Family Home! This bright and spacious home is perfect for families looking for comfort and convenience. Featuring bamboo flooring, pot lights, and an open-concept layout, the main floor includes a modern kitchen with a brand-new quartz countertop (2025), stainless steel appliances, and a breakfast area with a walkout to a large deck. The cozy family room with a fireplace adds warmth and charm. Upstairs, you'll find four spacious bedrooms, including a primary suite with a walk-in closet and ensuite bathroom. Large windows throughout bring in plenty of natural light, creating an inviting atmosphere. Recent updates include a newer furnace (2018), replaced windows (2016), a new front door (2022), new refrigerator(2022) and a metal gutter cover (2021). The finished basement (2020) offers extra space for a home office, recreation area, exercise room, or guest suite. Electric Car Charger in the garage. Located in a welcoming community with tree-lined streets and easy access to everyday essentials, this home is just minutes from shopping centers, highly rated schools, and peaceful waterfront trails. With scenic marinas nearby and a strong sense of community, it's an ideal place to settle down. The Town of Georgina Business Park (500 acres) offers a rare location opportunity at the top of the GTA. Plus, enjoy the convenience of being only 3 minutes from Highway 404 and 2 minutes from the new community center. (id:59911)
Right At Home Realty
14 Sandlewood Trail
Ramara, Ontario
Welcome home to the beautiful waterfront community of Bayshore Village on the shores of Lake Simcoe! This exquisite 3-bedroom bungalow offers an open-concept layout that seamlessly blends comfort and elegance, perfect for those who appreciate quality, style, and peaceful living. As you step through the front door, you are immediately greeted by a bright and spacious living area, designed for both relaxation and entertaining. Large windows flood the space with natural light, highlighting the tasteful finishes throughout. The open concept style makes this home ideal for hosting guests or enjoying quiet family dinners. The chef-inspired kitchen, features a large island with stainless steel countertops perfect for meal prep or casual gatherings. Whether you're a seasoned cook or an occasional chef, this kitchen has everything you need to create your culinary masterpieces. The master suite is a true retreat with a luxurious ensuite bath, a fireplace and a walk-out to the deck and your hot-tub with serene views of the golf course providing the perfect escape at the end of a busy day. Two additional well-appointed bedrooms provide plenty of space for family or guests, and a second full bathroom ensures comfort and convenience for all. Step outside onto the expansive deck and take in the tranquil views of the landscaped gardens, a perfect setting for enjoying your morning coffee or relaxing with a good book. With the golf course as your backyard, every day feels like a vacation. Bayshore Village is renowned for its serene atmosphere, access to waterfront living, and a tight-knit community that offers unparalleled lifestyle benefits, including a community club-house, swimming pool, tennis courts, boat-slips and RV Storage. You're just steps away from nature trails, boating, and everything this lakefront community has to offer. This is more than just a home, it's a lifestyle! (id:59911)
RE/MAX Right Move
17 Armillo Place
Markham, Ontario
Nestled In A Vibrant And Family-Friendly Neighborhood, This Beautifully Appointed 3-Storey Home Showcases Stunning Curb Appeal With Its Brick And Stone Façade And Built-In Garage. Step Inside To A Bright And Inviting Main Floor That Features A Seamless Open-Concept Layout With Hardwood Flooring Throughout. The Upgraded Kitchen Is A Chefs Delight, Boasting Granite Countertops, A Ceramic Backsplash, Stainless Steel Appliances, And A Center Island, All Flowing Into A Spacious Dining Area With Large Windows And Elegant Ceramic Flooring. The Second Level Offers A Comfortable Living Space Filled With Natural Light And A Convenient Powder Room. Upstairs, Youll Find Three Generously Sized Bedrooms, Including A Primary Retreat With A 5-Piece Ensuite And Walk-Out To A Private Balcony. All Bedrooms Feature Broadloom And Large Windows That Enhance The Cozy Ambiance. The Finished Basement Includes An Additional Bedroom, Perfect For Guests Or A Home Office. With Upgraded Light Fixtures, Modern Ventilation, And Central Air, This Home Blends Style And Function In A Sought-After Community. (id:59911)
Anjia Realty
34 Frederick Stamm Crescent
Markham, Ontario
Bright & Sunshine-Filled Corner Lot Home With 4+1 Bedrooms And 4 Bathrooms In The High-Demand Berczy Community. Featuring Hardwood Floors Throughout The Main And Second Floors, And Elegant California Shutters Throughout. Dimmable Pot Lights On Both Levels Add A Warm Ambiance. The High-End Kitchen Showcases Stainless Steel Fridge With Water Dispenser, Touchless Faucet, Enlarged Hoodfan, Stylish White Subway Tile Backsplash, Quartz Countertops With Waterfall Edge, And Retractable Drawers In The Lower Cabinets. Beautiful Custom Hardwood Stairs With Painted White Risers Elevate The Interior.The Second-Floor Laundry Room Offers A Custom Countertop, Sink, Cabinetry, And Hanging Rail. The Primary Bedroom Includes A Luxurious 4-Piece Ensuite With Frameless Glass Shower, Rain Shower System, Soaker Tub, Quartz Counter, Oversized Sink, Upgraded Faucet, And Custom Mirror. Additional Highlights Include Enlarged Storage Closet On Second Floor, 11' Ceiling In The Third Bedroom, And A Spacious Upgraded Fourth Bedroom.Professionally Finished Basement (2023) Features A Spacious Bedroom, Living Room, Gym Area, 3-Piece Bathroom, Vinyl Flooring, And Pot Lights. Enjoy The Low-Maintenance Paved Backyard Through Elegant French Door And Automatic Irrigation System For Easy Lawn Care. Steps To Top-Ranked Schools Including Pierre Elliott Trudeau H.S., Castlemore P.S., Beckett Farm P.S., And Stonebridge P.S. Close To YRT, GO Station, Parks, Shopping, And All Amenities. A Must-See Gem In A Prime Location! (id:59911)
Anjia Realty
14 Robert Berry Crescent
King, Ontario
Stunning Zancor's Royal Collection Home! Situated on a Very Quiet Cres. Impressive Interior & Exterior Finishes, Many Upgrades Throughout. Features 10'+ Ceilings on Main. Vaulted & Cathedral Ceilings. A Stunning Chefs Kitchen with High End Appliances. High End Quartz Countertop & Backsplash. Beautiful Custom Cabinetry & Detailed Wall Panelling, Crown Mouldings & Pot Lights In/Out. Tastefully Decorated Thru out. A Large Primary Bedroom with 5-Pc Spa Style Ensuite & a Huge Walk-In Closet. Features a Complete Well Finished Basement with a Full Size Kitchen & Bedroom & Bath. A Fully Landscaped Property! Beautiful, Newly Interlocked Patio. Perfect Home For Entertaining, Excellent Location. Walking distance to Schools, Trails, Parks & Shopping. Minutes Drive to Hwy 400, Go Train Station, etc... Fully Upgraded. JUST MOVE IN! A Must See! (id:59911)
Royal LePage Your Community Realty
5 Maple Ridge Road
Oro-Medonte, Ontario
LUXURY LIVING ON 1.28 ACRES IN PRESTIGIOUS BIDWELL ESTATES! Located in the highly sought-after Bidwell Estates, this lavish bungalow sits on an expansive 1.28-acre lot, offering towering trees and exceptional privacy, with no direct neighbours behind and backing onto EP land. Set back from the road, it features a large paved driveway with ample parking, enhancing the curb appeal of this stately brick home with arched windows and meticulous landscaping. The oversized 3-car garage, with a 4th door providing easy access to the backyard, is perfect for storing lawn equipment and toys. Nearly 4,500 finished sq. ft. of opulent living space awaits, showcasing refinished hardwood flooring on the main floor, updated floating floors in the basement, pot lights, and tasteful decor throughout. The bright, modern kitchen boasts white cabinetry, granite countertops, stainless steel appliances, and an island with seating. The open-concept dining room with vaulted ceilings flows into the living room, highlighted by a floor-to-ceiling stone fireplace with a wood beam mantle and a walkout. The spacious primary bedroom offers a walkout, 5-piece ensuite with a jetted bathtub, and a walk-in closet. The finished walkout basement with 9 ft ceilings includes a rec room with a bar, a family room with a gas fireplace, a bedroom, a den, a full bathroom, and direct access to the garage. Close to trails, Hwy 400, Barrie and Orillia, Horseshoe Resort, Vetta Spa, golf, downhill biking, and cross-country, this home is an outdoor enthusiast's dream! When only the best will do, this home offers the perfect combination of luxury, privacy, and convenience, making it the ultimate retreat for those seeking elegance and adventure. (id:59911)
RE/MAX Hallmark Peggy Hill Group Realty
1 Outlook Terrace Drive
Markham, Ontario
Nestled In A Family-Friendly Neighborhood, This Beautiful 2-Storey Brick Home Impresses From The Moment You Arrive. The Main Floor Boasts Elegant Hardwood Flooring Throughout, With An Open-Concept Living And Dining Area Featuring A Bay Window And Coffered Ceilings. The Family Room Offers Vaulted Ceilings And A Cozy Gas Fireplace, Flowing Seamlessly Into A Renovated Kitchen With An Upgraded Countertop, Ceramic Backsplash, And A Breakfast Area That Walks Out To The Yard Perfect For Morning Coffee Or Weekend BBQs. Upstairs, You'll Find Four Spacious Bedrooms, Including A Grand Primary Suite With Double Doors And A 5-Piece Ensuite, Along With A Renovated Second Bathroom Featuring A Quartz Countertop And A Bright, Open Loft Space. The Fully Finished Basement Adds Versatility With An Additional Bedroom, A 3-Piece Bathroom, And Ample Living Space. Enjoy The Comfort Of Central Air, A Newer Roof (2022), Pot Lights On The Main, A Private Driveway With Parking For Seven, And A Two-Car Attached Garage. Smart Home Features Include Security Cameras At Key Access Points And A Video Doorbell For Peace Of Mind. A True Turn-Key Home In A Prime Location. (id:59911)
Anjia Realty
34 Selleck Drive
Richmond Hill, Ontario
Welcome To This Exceptional Family Home Nestled In The Prestigious Kingshill Neighbourhood Of Oak Ridges, Situated On A Premium Pie-Shaped Lot That Widens To 88 Ft In The Rear Backing Onto The Serene Oak Ridges Moraine Offering Privacy And Nature At Your Doorstep. This Beautifully Maintained Residence Offers Many Upgrades Throughout. Featuring Rich Hardwood Floors Throughout The Main Level And A Thoughtfully Updated, Timeless Kitchen Complete With Built-In S/S Appliances, Granite Countertops, Marble Backsplash & Centre Island W/ Seating Perfect For Both Everyday Living And Entertaining. W/O To Large Newly Constructed Raised Deck Off The Kitchen Complete With Gas Hookup. Enjoy The Elegance Of Separate Formal Living & Dining Rooms, Alongside A Spacious Open-Concept Family Room With A 3-Sided Gas Fireplace Filled With Natural Light, Highlighted By A Large Bowed-Out Window Overlooking The Lush Backyard & Green Space. The Main Floor Also Includes A Convenient Laundry/Mudroom With Custom Built-In Storage & A Powder Room For Added Functionality. Upstairs, The Expansive Primary Retreat Boasts Dual W/I Closets With Custom Built-Ins, And A Luxurious, Renovated Ensuite Featuring A Double Vanity And Soaker Tub. Three Additional Generously Sized Bedrooms Each Enjoy Ensuite Access, Ideal For Growing Families Or Guests. Large Second Level Covered Balcony. High Ceilings, Updated Tiles & Custom B/I Storage Throughout. The Fully Finished Bright Basement Expands Your Living Space & Offers Excellent In-Law/Nanny Suite Potential With A Rec Room Featuring Electric Fireplace, A Stylish Wet Bar, A Dedicated Gym Area, An Additional Bedroom, And A Full Bathroom Perfect For Entertaining Or Guests. Oversized Basement Windows. Double Car Garage Complete With Professional Epoxy Flooring & EV Charger. Located In A Sought-After, Family-Friendly Community With Top-Ranked Schools, Convenient Transit, Beautiful Parks/Trails, And Vibrant Shopping Just Minutes Away - This Home Truly Has It All! (id:59911)
Royal LePage Estate Realty
46 Armillo Place
Markham, Ontario
Located In The Desirable Wismer Community Of Markham, 46 Armillo Place Is A Stunning Three-Storey Townhouse Offering Modern Elegance And Comfort. The Home Features A Striking Brick And Stone Exterior, With A Built-In Garage Providing Parking For Up To Four Vehicles. Inside, A 10-Foot Ceiling On The Main Floor Creates An Open, Airy Feel In The Great Room, While The Hardwood Floors And Two-Piece Bathroom Add To Its Appeal. The Open-Concept Living And Dining Area Flows Into A Chef-Inspired Kitchen With Stainless Steel Appliances, Quartz Countertops, And A Breakfast Area With A Walkout To A Private Balcony. The Upper And Ground Floors Offer 9-Foot Ceilings, Enhancing The Space. The Second Floor Includes A Luxurious Primary Bedroom With A Four-Piece Ensuite, Walk-In Closet, And Balcony, Plus Two Additional Bedrooms And A Full Bath. The Finished Basement Features A Recreation Room And Another Two-Piece Bath. Conveniently Located Near Top-Ranked Schools, Public Transit, Go Train, Parks, And Shopping At Markville Mall, This Home Also Offers Modern Amenities Like Central Air, A Security System, And An Electric Car Charger. (id:59911)
Anjia Realty
17 Southvale Drive
Vaughan, Ontario
Welcome to this bright beautiful family home located in the prestigious Valleys of Thornhill in Patterson. A Prime Location for young families literally footsteps from Anne Frank Public School. The warm inviting interior features a combined Living/Dining Room, a spacious Family room with gas fireplace and built In storage and shelving, The open large chef inspired kitchen features a huge center island, ample counter space, tons of storage including a pantry wall, and walkout to a deck. Upstairs are 4 spacious bedrooms and a den/office. The spacious principal bedroom features his and hers fitted walk in closets as well as a 5 piece ensuite bathroom. 2 bedrooms share a Jack and Jill 5 piece ensuite bathroom, and the other bedroom has a 4 piece ensuite. The basement features a huge rec room with above ground windows as well as a 5th bedroom and 4 piece bathroom, a storage room and a cold cellar. This beautiful home is ready for its next family. Very well located for the JCC Community Center, shops at the Rutherford Market place, Steps to a beautiful park, and easy access to Carrville and Thornhill Community centers. Other Schools Nearby are St. Theresa of Lisieux Catholic HS, St. Robert HS, Alexander Mackenzie Living/Dining currently used as a large dining room. (id:59911)
Royal LePage Signature Realty
26 Nelson Street
West Perth, Ontario
Feeney Design Build invites you to explore their newest model home in one of Mitchell where quality construction meets modern living. This beautifully crafted 1,550 sq. ft. bungalow offers main-floor convenience with thoughtfully designed living spaces, including an open-concept kitchen and living room, main floor laundry room, a spacious primary suite with a walk-in closet and private ensuite, and two additional bedrooms. Built with attention to detail, this home features a striking stone façade, a generous backyard, and an oversized garage with direct access to the basement. Every element from structure to finishes reflects Feeney Design Builds commitment to exceptional workmanship and integrity in pricing. Join us for the grand opening or call today to personalize your selections. Choose from a wide range of bungalow, two-storey, and raised bungalow plans all backed by the trusted quality of Feeney Design Build. (id:59911)
Sutton Group - First Choice Realty Ltd.
3 Ravengloss Drive
Markham, Ontario
Welcome to 3 Ravengloss Dr, a beautifully updated link detached home in the highly sought after German Mills neighbourhood of Thornhill. This bright and spacious home offers the comfort, privacy, and curb appeal of a traditional detached property. Step inside to a thoughtfully designed open concept main floor featuring a welcoming living and dining area, perfect for gatherings and everyday living. The living room also features a gas fireplace, adding warmth and comfort to the main living space. A charming solarium with a skylight off the dining room fills the space with natural light. The family room connects seamlessly to the kitchen and breakfast area, creating a warm and functional hub. The kitchen features quartz countertops, a full wall of pantry storage, and a convenient side door to the yard. The breakfast area overlooks the kitchen and walks out to a composite deck with a built-in gas line for BBQs ideal for outdoor dining and entertaining. Upstairs, you'll find three spacious bedrooms. Originally a four bedroom plan, it was reconfigured to create a luxurious primary retreat with a walk in closet and spa inspired ensuite featuring a glass shower, soaker tub, and double vanity. A renovated three piece main bathroom with a sleek glass shower completes the second floor. The finished basement offers a large open recreation room, laundry room, three piece bathroom, and a separate room perfect as a home office, gym, or guest space. Located in the heart of German Mills, known for top ranking schools and family friendly amenities. Zoned for German Mills Public School, St. Michael Catholic Academy, Thornlea Secondary School, and St. Robert Catholic High School. Close to scenic parks, trails, shops, restaurants, Highway 404, 407, TTC, and YRT. 3 Ravengloss Dr is the one you have been waiting for. ** This is a linked property.** (id:59911)
Exp Realty
443 Bruce Road #13 Road
Native Leased Lands, Ontario
Affordable Lakefront Getaway Just North of Southampton Here is your opportunity to own a lakefront cottage and experience the joys of waterfront living without the hefty price tag. Situated on a generous 66 x 200 lot with a gentle slope to the waters edge, this charming 3-bedroom, 1.5 bath cottage offers stunning views of Lake Huron and a peaceful escape from the everyday. Step inside to a bright and airy open-concept living space featuring vaulted ceilings, a combined kitchen and dining area, and large lake-facing windows and doors that fill the home with natural light and frame the picturesque sunsets over the water. The spacious primary bedroom addition includes a convenient ensuite powder room and walk-in closet, creating a private retreat within the home. This lovingly maintained cottage has been thoughtfully updated with a brand new septic system in 2024, a new 10 x 8 pump house and water system, and an updated 3-piece bathroom with a modern walk-in shower. Windows, doors, and roof shingles were previously replaced in 2013, providing peace of mind for years to come. Comfort is ensured in every season with a combination of baseboard heating, a gas fireplace, and a cozy woodstove. Outdoors, three sundecks offer the perfect setting for relaxing, entertaining, or simply taking in the lake breeze. Whether youre kayaking, canoeing, gathered around the campfire, or unwinding in a lounge chair, this property offers something for every lake lover. Plenty of storage, ample parking, and the convenience of being fully furnished even down to the dishes make this cottage truly turnkey. With an annual lease fee of $9,000 for 2025 and a service fee of just $1,200, theres still no more affordable way to enjoy a summer on the waterfront. Don't miss your chance to own this ideal retreat contact your real estate agent today to arrange a private viewing. (id:59911)
Royal LePage D C Johnston Realty
29 Laser Court
Richmond Hill, Ontario
Welcome Home: Bright & Spacious Home Located In High Demand Area, Near Bayview Ave, Minute To 407, Steps To HWY 7, Walk to Golden Court Plaza, Supermarket, Restaurants, Banks, Medical Centre & Pharmacy. Steps to Park, School, and Bus. This 2-storey all-brick 4-bedroom tribute communities home, Marley Roof, No Side walk, and 9ft ceilings, a stunning primary bedroom retreat, a walk in closet and an 6 pc ensuite. Central Air, Central Vac, Large Skylight and Fireplace. The built-in double car garage and private 4 Car Double Driveway parking. The full finished walk out basement and separate entrance with a Sauna. Really Must See!!!! Schedule your showing today!!!! (id:59911)
Century 21 Atria Realty Inc.
312 - 55 Austin Drive
Markham, Ontario
Large 1440 sq.ft. 2 + 1 Corner Suite at Walden Pond 1 With a North View of the Pond and West View of the Trees! The Split Bedroom Layout Allows for Privacy When You're Entertaining! Spacious Principal Rooms, Corner Den and an Open Balcony. A Lovely Family Home or Downsize to This Luxury Tridel Building! 2 Parking Spaces (Owned) and One Locker (Owned). Your Ensuite Washroom Has Been Renovated. The Maintenance Fee is All Inclusive of Your Utilities & High Speed Internet & Cable, 24 Hour Gated Security, Indoor Swimming Pool and Hot Tub, Sauna, Outdoor Patio & BBQ Area, Tennis Court, Fitness Centre, Library, Billiard Room, Party Room and Guest Suite. Markville Mall is Conveniently Located Across the Street For Groceries and Shopping. (id:59911)
Royal LePage Terrequity Realty
817 - 38 Honeycrisp Crescent
Vaughan, Ontario
Mobilio Condo Located In The Heart Of Vaughan Corporate Centre. Bright & Spacious With Excellent Layout, Laminate Flooring Throughout, Amenities Include Theatre, Party Room, Fitness Centre, Lounge And Meeting Room, Guest Suites, 24 Hrs Concierge, Convenient Location, Subway Station Are Steps Away. Close To York University, Highway. (id:59911)
RE/MAX Elite Real Estate
3301 - 7890 Jane Street
Vaughan, Ontario
Immaculate condition 1-Bed Unit on high floor with South Exposure - Welcome to Transit City 5. located in the heart of Vaughan. Less than 2 years old, this 512 sqft + 102 sqft (large balcony), 9' Ceiling, Floor to Ceiling window will provide abundance of natural light w/ unobstructed South View of Toronto Downtown. Featuring - laminate flooring throughout, Modern Kitchen With Stone Countertop & B/I Kitchen Appliances. Walking distance to VMC TTC, Regional Bus Terminal, Community Center, YMCA and many more. Minutes to Ikea, York University & Vaughan Mills Shopping Centre, Easy Access To Hwy 7/400/407 (id:59911)
Home Standards Brickstone Realty
10981 Woodbine Avenue
Markham, Ontario
Welcome to this elegant and contemporary residence in the High Demand Victoria Square community. This 4 bed, 4 bath, 3-story freehold Townhome, has 9 ft ceilings, Upgraded hardwood floors, Oak Staircase, an Open Concept Layout, Luxury Brick & Stone Exterior, Freshly painted interior, and upgraded electrical light fixtures. The master bedroom offers generous space with 4-piece ensuite bathrooms, and laundry Room On the Third Floor next to the Bedrooms. Separate Entrance, The 4-bedroom For Adult-Kid/Senior family member living space(First level). Close to Park & high-ranking schools. Steps to Public Transit, Minutes to Highway 404, and Costco. (id:59911)
Bay Street Group Inc.
56 Busch Avenue
Markham, Ontario
Nestled In The Heart Of The Desirable Berczy Community In Markham, This Stunning Detached Home At 56 Busch Avenue Offers A Perfect Blend Of Luxury, Space, And Modern Living. The Property Features A Meticulously Designed Exterior With Interlocking Front And Backyard, Complemented By A Double Detached Garage, And A Driveway That Accommodates Up To Five Cars. Stepping Inside, The Main Level Welcomes You With 9-Foot Ceilings And Gleaming Hardwood Floors Throughout, Highlighted By A Spacious Living Room And Dining Room, Both Adorned With Coffered Ceilings And Pot Lights. The High End Solid Maple Custom-Built Kitchen (2022) Boasts Top-Of-The-Line B/I Appliances, Quartz Countertops, And An Elegant Backsplash, While The Cozy Family Room, Featuring A Fireplace, Offers A Warm And Inviting Space For Relaxation. Upstairs, The Primary Bedroom Serves As A Luxurious Retreat With A His And Hers Closet And A 5-Piece Ensuite. Four Additional Bedrooms And Three Upgraded Bathrooms, All With Quartz Countertops, Provide Ample Space For Family And Guests. The Unfinished Basement With A Separate Entrance Presents Endless Possibilities For Customization. With Modern Amenities Like A Central Vaccum System, A Whole House Water Softener System, And A Front And Back Yard Camera System, This Home Is Truly Turnkey. Conveniently Located Just 3 Minutes' Walk to The Elementary School, 15 Minutes' Walk to Pierre Elliott Trudeau High School, Near Major Roadways, Parks, And Top-Rated Schools, This Home Is A Perfect Fit For Any Growing Family. Don't Miss Out On The Chance To Make This Exceptional Property Your Own. (id:59911)
Anjia Realty
385 Heritage Drive
Kitchener, Ontario
With over 1600 sq/ft of finished living space, this bright, spacious, sunny 3-bedroom, 2-bathroom, backsplit has been lovingly maintained by the original owners for the past 48 years, and now it's ready for its next chapter. The main floor features a large, sun-filled living room that flows into a generous dining area perfect for hosting family holidays, dinner parties, or just enjoying a quiet night in. The kitchen is oversized, with updated counters, freshly painted cupboards, and more than enough storage and prep space for anyone who loves to cook. Just off the kitchen is a cozy family room with direct access to the garage and sliding doors that open onto your fully fenced backyard, private, quiet, and perfect for kids, pets, or relaxing evenings on the patio. Upstairs, you'll find 3 good-sized bedrooms, each with plenty of natural light and room to grow, plus a functional 4-piece family bathroom. New carpet throughout the upper level gives everything a fresh, updated feel. But it doesn't stop there, this home has a basement that truly stands out. The finished lower level is huge, with large above-grade windows that fill the space with light. There's a wet bar, a 3-piece bathroom, and even a walk-up to the backyard, making it ideal for entertaining guests, or future in-law potential. There's also a second basement area that's currently unfinished, offering loads of storage or a blank canvas for a home office, gym, or hobby space. Whatever you need, there's room to make it happen. Additional updates include a brand new furnace, AC, heat pump (2024), a durable metal roof, new flooring, and a handy backyard shed for your tools and gear. The location couldn't get any better; it is just minutes from top-rated schools, Rosenberg Park, Natchez Woods, Grand River Arena, Grand River Rec Complex, and so much more! Whether you're upsizing, starting fresh, or planting roots for the first time, this could be the one. Don't miss your chance to call this house, your home! (id:59911)
Royal LePage Royal City Realty
Main - 27 Hammond Drive
Aurora, Ontario
Back to Green, Ravin, Prime Location, Aurora Heights Family Neighbourhood.Gorgeous 2 Story Detached 4 Bedroom House.Dabble Car Garage.Privet Large Deck, The Main And Second Floors Only for rent, Excluding The Basement. Close To High-Ranked School, Golf Club, Natural Trails, Easy Access To Hwy 404 & 400. (id:59911)
Century 21 Heritage Group Ltd.
1 Raymerville Drive
Markham, Ontario
Fantastic opportunity to own a well-established convenience store in a high-traffic plaza, Surrounded by schools, restaurants, cafes, and shopping hubs, this prime location offers excellent visibility and steady foot traffic! This versatile business includes vape section, Lotto, Tobacco, Beer, U-Haul, and RIA money transfer services offering multiple income streams. Ideal for owner-operators looking to be their own boss. Lots of growth potential with steady foot traffic and loyal clientele. Don't miss this chance to run your own business in a thriving location! Lease 5+5, Rent $4586/Mnth(Incl. Tmi. & Hst.). (id:59911)
Executive Real Estate Services Ltd.
2642 5th Line
Innisfil, Ontario
Top 5 Reasons You Will Love This Home: 1) Tranquil estate on over 13-acres allowing you to embrace serenity of this expansive property, featuring more than 300' of fencing along a newly paved road and exclusive gated driveway access 2) Versatile detached shop includes a full-size basketball court, a well-appointed office, and a stylish two bedroom apartment loft above 3) Grand family home offering five bedrooms, a luxurious primary suite, a sun-drenched sunroom adjacent to the kitchen, and an inviting wraparound porch 4) Backyard retreat with over $300,000 invested in creating your private paradise, you will enjoy a custom saltwater pool, a charming pavilion with a bathroom and changing room, a hydro pool hot tub with an automatic cover, and an irrigation system 5) Rural sanctuary with modern convenience, offering both secluded tranquility and proximity to schools, amenities, Lake Simcoe, and major highways. 3,323 fin.sq.ft. Visit our website for more detailed information. (id:59911)
Faris Team Real Estate
20 Valleo Street
Georgina, Ontario
Welcome To This Stunning, Elegant Home In Treasure Hill, Offering The Perfect Blend Of Luxury, Comfort, And Spacious Living. With 2,896 Sq.Ft. Of Beautifully Designed Living Space, This Home Is Sure To Impress. Main Floor: The Main Level Boasts Exquisite Hardwood Floors Throughout The Family And Dining Rooms, Contributing To A Warm And Inviting Atmosphere. The Bright And Open Layout Features A Formal Living Room And Dining Room, Ideal For Hosting Guests. The Modern, Eat-In Kitchen Is A Chef's Dream, Complete With An Oversized Island, Quartz Countertops, Built-In Appliances, And An Abundance Of Cabinet Space. Enjoy Easy Access To The Deck From The Kitchen, Perfect For Outdoor Dining And Relaxation. The Cozy Family Room, Complete With A Gas Fireplace And Large Windows, Provides A Comfortable Space For Entertainment And Family Gatherings. Upper Level: Upstairs, The Massive Primary Bedroom Offers A Luxurious Retreat With A 5-Piece Ensuite Bathroom, Large Windows That Fill The Room With Natural Light, And A Spacious Walk-In Closet. The Additional Three Generously-Sized Bedrooms Each Feature Their Own Walk-In Closets And Windows, Ensuring Ample Space And Privacy For Everyone In The Family. Prime Location: This Home Is Ideally Located Close To A Variety Of Amenities, Schools, And More, Making It The Perfect Place For Families And Professionals Alike. (id:59911)
Homelife/future Realty Inc.
220 - 9000 Jane Street
Vaughan, Ontario
Huge private terrace approx. 220 sqft. Enjoy luxuries of Rooftop Pool, Exercise room, Games Room, Pet Grooming Area, Beautiful Lounge, Party and meeting room. The building features a Fitness Club, Yoga Studio & Wellness Centre on Level 7. Experience the Epitome of Luxurious Living at Charisma Condo West Tower! One Parking Spot & One Bike Storage and Locker Included. Feel safe with concierge facility. Just one year new. spick and span, well kept unit. Prime Location walking to Vaughan Mills, transits, banks, hwys. pls note that some pics are virtually staged. (id:59911)
Century 21 Paramount Realty Inc.
28 Reston Ridge Street
Markham, Ontario
Welcome To 28 Reston Ridge Street, Nestled In The Family-Friendly Greensborough Community Of Markham. This Beautifully Maintained Detached Home Sits On A Quiet Street With A South-Facing Lot And Offers Exceptional Curb Appeal. Step Into A Bright Main Floor Featuring 9-Foot Ceilings, Freshly Smoothed Ceilings With Pot Lights, And Hardwood Flooring Throughout. The Spacious Living And Dining Areas Flow Seamlessly Into A Cozy Family Room With A Fireplace, Perfect For Relaxing Evenings. The Upgraded Kitchen Boasts Brand-New Quartz Countertops, Stainless Steel Appliances, And A Breakfast Area With Walk-Out To The Backyard.Upstairs, You'll Find Three Generously Sized Bedrooms Including A Sun-Filled Primary Suite With A 4-Piece Ensuite And Walk-In Closet. Additional Upgrades Include New Hardwood Stairs And New Hardwood Flooring On The Second Floor, California Shutters Throughout, And Renovated Bathrooms With Quartz Vanities. The Unfinished Basement Offers Great Potential For Customization.Recent Major Updates Include A Roof Completed In 2017, Featuring A 40-Year Transferable Material Warranty And A 15-Year Labour Warranty. The Furnace Is New As Of November 2021 And Is Owned.The Private Backyard Is Framed By Mature Trees With No House BehindOnly An Elementary School YardOffering An Exceptional Sense Of Privacy.Original Owner Pride Of Ownership Shines Through! Conveniently Located Near Schools, Parks, Transit, And All Amenities. Dont Miss This Move-In Ready Gem! (id:59911)
Anjia Realty
208 - 75 Silvercreek Parkway N
Guelph, Ontario
Welcome to 208-75 Silvercreek Parkway North, a Bright + Spacious 2-Bedroom Condo in Guelph's West End. Step inside this inviting 2-bedroom condo, tucked into a well-maintained building in Guelph's quiet and convenient West End. From the moment you enter, you'll feel the sense of space and natural light that makes this home so comfortable. The large living room offers plenty of room to relax or entertain, with sliding doors that lead to your own private, covered balcony, a peaceful spot to sip your morning coffee or unwind in the evening, surrounded by mature trees and greenery. The kitchen is functional and welcoming, with lots of cabinet space and a bright, connected dining area complete with a large window that fills the room with sunshine, making it a cheerful place to gather with family or friends. Down the hall, you'll find two spacious bedrooms, both with large windows and ample storage. The primary bedroom features its own walk-in closet, while a 4-piece bathroom and a convenient in-suite storage room complete the space. Location-wise, it doesn't get much better. You're just steps from parks, trails, dog-friendly areas, grocery stores, restaurants, banks, and more. With quick access to the Hanlon and just minutes from downtown Guelph, everything you need is close at hand. Whether you're a first-time buyer, looking to downsize, or searching for a smart investment, this condo offers comfort, convenience, and a great sense of community. (id:59911)
Royal LePage Royal City Realty
52 French Crescent
East Gwillimbury, Ontario
Look No Further This Bright and Spacious Renovated Home Situated On A Beautiful 75x200 Treed Lot. This Home Features 3 Totally Renovated Bathrooms, New Windows, Newer 200 AMP Electrical Panel In Garage, Some Newer Electrical Fixtures, Quartz Countertops, Centre Island, Freshly Painted, Finished Basement With Separate Entrance. Ample Size Laundry Room, Abundance of Storage, Large Driveway With Parking For 10 Cars Plus Double Car Garage, Gas BBQ Hook Up, Sump Pump With Back-up Battery, Backyard Is Large Enough For A Pool, Also Great For Outdoor Entertaining. Lots Of Sunshine and Mature Trees. Offers Of Amenities Include; Marina, Shops, GO Train, Hospital, Restaurants, Hwy 404 and Much More. Located In A Sought After Neighborhood. Must See Will Not Last! A lot More Features To List, Move-In Ready! (id:59911)
Spectrum Realty Services Inc.
78 Wyndance Way
Uxbridge, Ontario
Welcome to The Estates of Wyndance - an exclusive gated community built around a ClubLink golf course & surrounded by the natural beauty of the Oak Ridges Moraine. Experience refined living in this exceptional 4+1 bedroom, 5 bathroom, 3 car garage bungaloft, where timeless elegance meets modern luxury. From the moment you step inside, you're greeted by gleaming hardwood floors, soaring 9foot ceilings, and exquisite architectural details including a coffered waffle ceiling that reaches 14 feet high in the formal dining room - perfect for sophisticated gatherings. The main floor features an open concept layout with a cozy family room that is open to the kitchen which is equipped with stainless steel appliances, large island and breakfast area that over looks the backyard oasis. The primary suite is a serene retreat, complete with a lavish spa-inspired ensuite designed for ultimate relaxation. The finished lower level extends the living space with a spacious recreation area, custom wet bar, and an additional bedroom ideal for hosting guests in comfort and style. Step outside into the breathtaking backyard oasis that was thoughtfully designed with hundreds of thousands spent for resort-style living and unforgettable entertaining. Enjoy an in-ground pool with integrated hot tub, an outdoor kitchen with built-in BBQ, and an expansive cabana featuring a cozy fireplace, sliding glass walls that blend indoor and outdoor living, and a dedicated outdoor bathroom for added convenience. This extraordinary property offers a rare opportunity to indulge in luxury living at its finest. (id:59911)
RE/MAX All-Stars Realty Inc.
53 Stather Crescent
Markham, Ontario
Welcome To 53 Stather Crescent, A Well-Cared-For Family Home In The Sought-After Milliken Mills East Community Of Markham, Offering A Quiet Residential Setting Close To Parks, Schools, Transit, And Shopping.The Main Floor Features Fresh Paint And Brand-New Laminate Flooring, With A Bright, Spacious Kitchen And Eat-In Area That Walks Out To A Large Deck And Deep BackyardPerfect For Outdoor Enjoyment. A Skylight Fills The Kitchen With Natural Light, While A Second Skylight Above The Stairway Adds A Warm, Airy Touch To The Interior. A Comfortable Family Room, Private Study, Pantry, And Convenient 2-Piece Powder Room Complete The Functional Layout.Upstairs Offers Four Generous Bedrooms, Two Large Storage Rooms Ideal For A Home Office Or Extra Closet Space, And A 3-Piece Bath.The Finished Basement Includes A Separate Entrance, A Bedroom, 3-Piece Bathroom, And A Living AreaPlus A Kitchenette-Style Setup With An Electric Stove And Pantry, Offering Flexibility For In-Law Use Or Rental Potential.With Parking For Five Vehicles, A Detached Garage With Opener, And Approximately 2,000 Sq Ft Above Grade, This Move-In Ready Home Delivers Space, Value, And Potential In A Prime Markham Location. (id:59911)
Anjia Realty
2 Beebe Crescent
Markham, Ontario
Located in the Desirable Wismer Community of Markham, 2 Beebe Crescent Presents a Stunning 2-Storey Detached Home with a Spacious and Well-Designed Layout. The Main Level Features Beautiful Hardwood Floors Throughout, with a Formal Living and Dining Room, a Modern Kitchen with Granite Countertops, Stainless Steel Appliances, and a Central Island, Perfect for Family Gatherings. Adjacent to the Kitchen, the Cozy Family Room Includes a Fireplace and is Ideal for Relaxing. Upstairs, the Primary Bedroom Offers a Luxurious 5-Piece Ensuite with Granite Countertops and a Walk-In Closet, Along with Three Additional Spacious Bedrooms, Each Featuring Hardwood Flooring and Ample Closet Space. The Finished Basement, Recently Renovated in 2023, Boasts a Wet Bar, Laminate Flooring, Pot Lights, a 3-Piece Bathroom with Granite Countertops, and a Basement Laundry with Granite SurfacesPerfect for Entertainment or Relaxation. With Professional Landscaping and a Sparkling Watering System Installed in 2022, the Front and Backyard Offer an Inviting Outdoor Space. This Home is Equipped with Modern Features, Including a Water Softener System, a New Furnace (2023), and a 2-Car Garage with Additional Driveway Parking. Don't Miss This Incredible Opportunity to Own a Beautiful, Move-In Ready Home in an Excellent Location! (id:59911)
Anjia Realty
198 Downy Emerald Drive
Bradford West Gwillimbury, Ontario
Beautiful family home with over 2,500 square feet of living space built by Great Gulf in a fantastic neighbourhood! This home has been immaculately kept and shows pride of ownership. Hardwood floors and pot lights throughout, main floor laundry, main floor bath, and natural light everywhere! The chef in the family will love the new (2023) eat-in gourmet kitchen featuring breakfast peninsula, and stainless steel appliances including gas stove. From the kitchen you can walk out to the large, fenced backyard oasis which is great for entertaining with stone patio, new gazebo, and garden shed. The living room is anchored by a stone-wall gas fireplace and seamlessly flows to the dining area. Upstairs are 4 spacious bedrooms and a full bath. The generous sized primary bedroom can accommodate all of your furniture and flows to the luxurious spa-inspired ensuite bath. The lower level is a family haven a large recreation room with a wet bar and as well as a 5th bedroom or office space, and a 3pc bath. Two car garage with new doors (2023) and double private drive makes parking an ease. Enjoy the many nearby conveniences and amenities, combined with the serene natural surroundings. Close to Henderson Memorial Park, Scanlon Creek Conservation Area, Silver Lakes Golf & Country Club, Holland Marsh, The Village Inn, BWG Leisure Centre, schools, shopping, restaurants, public transit, major highways, and so much more. (id:59911)
Chestnut Park Real Estate Limited
72 Kerrigan Crescent
Markham, Ontario
Exceptional Opportunity in the Heart of Historic Unionville! A true gem with 70 Wide Premium Lot ! This rare offering in the prestigious and highly sought-after Unionville community! Nestled on a quiet, child-safe crescent, this spacious and sun-filled home sits on an extraordinary 70feet wide lot, offering luxurious living in a prime location. Featuring over 3300 sqft above grade, Over 6000+ Sqft of total Living Space! This stunning property has been meticulously updated: Newly renovated hardwood floors on the main and second levels, including the staircase! Modernized master ensuite and updated second washroom. Freshly painted interior with a bright and welcoming atmosphere! Expansive family room with fireplace and walkout to private backyard! Gorgeous kitchen with skylight, high ceilings, and extra-wide sliding doors to the newly painted sundeck! Grand double-door front entry, impressive foyer, and main floor laundry with side entrance! Interlocking driveway and walkway with no sidewalk maximizing parking space! Finished basement with rough-in wet bar and sauna for added comfort and entertainment! Enjoy a beautifully landscaped backyard perfect for family gatherings and outdoor fun. Direct access to the garage for everyday convenience. Top-Ranked School District: St Justin Martyr Catholic Elementary School, Coledale P.S., Unionville H.S. Close to historic Main Street Unionville, parks, trails, YRT transit, and all essential amenities. (id:59911)
RE/MAX Crossroads Realty Inc.
(Main) - 351 Winnifred Drive
Georgina, Ontario
Bungalow, Newer Kitchen, Appliances And Bath, Newer Flooring And Windows And Walls, Bright With Great Window Space, Front Deck, Private Backyard, Fence, Short Walk To Lake, Quick Access To 404, Great storage shed in backyard. West portion of the property only, fully self contained with separate entrance. (id:59911)
RE/MAX Hallmark York Group Realty Ltd.
280 Railway Avenue
Stratford, Ontario
Welcome to this spacious end unit townhouse, ideally situated on a quiet, family-friendly street. This bright and inviting home features a fully renovated Kitchen with an open-concept dining area, perfect for entertaining. The cozy living room boasts a patio door that leads out to a private deck and fenced backyard, creating a seamless indoor-outdoor living space. A convenient 2-piece bathroom and inside access to the single-car garage complete the main level. Upstairs, you'll find a large, sunlit rec room ideal for relaxing or working from home, three generous bedrooms with excellent closet space, and a well-appointed 4-piece bathroom. The lower level offers laundry facilities and a rough-in for an additional bathroom ready for your personal touch. Outside, enjoy a fully fenced yard and ample parking with a single garage and spacious driveway. This move-in ready home is perfect for families, first-time buyers, or anyone looking for space, style, and comfort. Dont miss out! (id:59911)
Sutton Group - First Choice Realty Ltd.
402 - 39 Goodwin Drive
Guelph, Ontario
Top Floor Condo Living in the Heart of Guelphs Vibrant South End! Welcome to Unit 402 at 39 Goodwin Drive a bright and spacious 2-bedroom plus den condo located on the top floor of a well-situated building in the highly desirable Pineridge neighbourhood. Enjoy the ultimate in convenience with grocery stores, schools, restaurants, movie theatres, gyms, and coffee shops just steps from your front door. This location is perfect for those who love to walk everywhere! Inside, the open-concept kitchen features stainless steel appliances, ceramic tile flooring, and plenty of counter space. The living room opens directly to your private balcony, where you can relax and take in the clear views over the neighbourhood. A unique feature in the living room is the chalkboard accent wall, adding a fun and creative touch to the space perfect for notes, quotes, or artwork.The unit has also been freshly painted (walls and trim), giving it a clean and updated feel throughout. The versatile den makes a great home office or dining area, while both bedrooms offer large windows and ample closet space. The in-suite laundry room adds convenience and includes extra storage, perfect for pantry items or seasonal essentials. The furnace and air conditioner were replaced in 2022 with a high-efficiency, top-of-the-line combo unit! Located in a building where units rarely become available, this is an opportunity you don't want to miss. You'll also enjoy access to a shared amenity building with a party room that can hold up to 50 people! Whether you're a first-time buyer, downsizer, or looking for a low-maintenance lifestyle in a prime location, this condo checks all the boxes. (id:59911)
Keller Williams Home Group Realty
11 Mumbai Drive
Markham, Ontario
Welcome To This Stunning Contemporary Freehold Townhouse Nestled In A New Subdivision Of Markham! This 4-Bedroom, 4-Bathroom Home Boasts A Double Car Garage With A Private Double Driveway, Offering Ample Parking Space. With $$$ Spent On Upgrades, This Home Is Better Than Brand New! Step Inside To Enjoy 9' Smooth Ceilings And Hardwood Floors Throughout. The Ground Level Features A Spacious Recreation Area, A Generous Bedroom, And A Full Bathroom, Perfect For Overnight Guests. Direct Access To The Garage Adds Extra Convenience. The Second Floor Is An Entertainers Dream, Showcasing A Gourmet Kitchen With High-End Stainless Steel Appliances, Caesarstone Countertops, A Custom Backsplash, And Under-Cabinet Lighting. An Add-On Pantry Provides Extra Storage, While The Breakfast Area Walks Out To A Huge Terrace, Perfect For Summer BBQ Parties. The Open-Concept Living And Dining Area Is Flooded With Natural Light From Large Windows.On The Third Floor, You'll Find Three Spacious Bedrooms. The Primary Bedroom Features A Walk-In Closet, A Spa-Like Ensuite With Double Sinks, Upgraded Cabinetry, Caesarstone Countertops, And A Frameless Glass Shower. Enjoy Your Morning Coffee On The Private Walk-Out Balcony.This Beautiful Home Is Conveniently Located Close To All Amenities, Including Community Centres, Schools, Parks, Shops, Restaurants, Public Transit, And Major Highways. Dont Miss This Rare Opportunity A True Must-See! (id:59911)
Anjia Realty
B1 - 9610 Yonge Street
Richmond Hill, Ontario
Grand Palace Condominiums Commercial Retail Space in the Prime Retail location in the heart of Richmond Hill. All measurements must be verified by the Buyer or Buyer's Agent. *** Multi Use*** Excellent Opportunity. Current Tenant operating Bakery Shop. Unit Facing Yonge St with very good exposure, Busy commercial Plaza across Street. (id:59911)
RE/MAX Excel Realty Ltd.
91 Crawford Street
Markham, Ontario
Welcome To This Immaculately Well-Maintained Detached Home In The Highly Sought-After Berczy Community! Nestled On A Quiet Family-Friendly Street, This Stunning Property Offers 4 Bedrooms, 4 Bathrooms, And A Perfect Blend Of Comfort, Style, And Convenience. This Home Features Hardwood Floors On Both The Main And Second Floors, Creating A Warm And Elegant Ambiance. The Upgraded Kitchen Is A Chefs Delight, Boasting A Quartz Countertop, Spacious Central Island, And A Stylish Ceramic Backsplash. The Main Floor Shines With Smooth Ceilings And Elegant Pot Lights, While Direct Garage Access Adds To The Convenience.The Exterior Impresses With A Cement Interlocking Front Yard And Professionally Interlocked Side And Backyard, Perfect For Outdoor Enjoyment. With Parking For 3 Cars Plus A 2-Car Garage, Theres Ample Space For The Whole Family.Ideally Located Within Walking Distance To Top-Ranked Schools (Castlemore Public School), And Just Minutes From Markville Mall, Supermarkets, Restaurants, Banks, Public Transit, GO Station, And All Amenities. A Rare Opportunity To Own A Move-In Ready Home In One Of Markham's Most Prestigious Communities A Must-See! (id:59911)
Anjia Realty
202 Wheat Lane
Kitchener, Ontario
**Ideal for Young Professionals, Young Families or those that Commute on the 401 ** Welcome to 202 WHEAT LANE, located in the WALLACETON community within Huron Park, KITCHENER. This modern, stacked townhouse by FUSION HOMES was built in 2022 and offers 1,064 sq.ft. of OPEN-CONCEPT LIVING SPACE. The home features (1) Two Bedrooms & Two Full Bathrooms + One main-floor Powder Room (2) 9’ Ceilings on main floor (3) Large energy-efficient windows windows (4) Enclosed Balcony accessible from both the Kitchen & Living Room. Additional conveniences include (5) In-Suite Stacked Laundry, and (6) One Designated Outdoor-Parking space, with additional visitor parking available. Excellent location - providing immediate access to the 401 HIGHWAY, schools, parks and amenities. Tenants will be responsible for rent, utilities, water heater rental, and tenant insurance. Smoking & pets regrettably restricted as per Condo rules. The landlord is looking for trustworthy and responsible tenants. TO APPLY: Please submit a completed Rental Application along with valid Photo ID, an Employment Letter, 3 recent Paystubs, a full Equifax Credit Report, and References. Occupancy AVAILABLE JULY 1st 2025. (id:59911)
Royal LePage Wolle Realty
187 Tom Taylor Crescent
Newmarket, Ontario
This stunning end-unit townhome, featuring 3 spacious bedrooms with a versatile den and a finished basement with a bathroom, is located in a vibrant and family-friendly neighborhood. The home boasts hardwood flooring throughout, creating a warm and inviting atmosphere. The main floor offers 9-foot high ceilings that add to the open and airy feel. Step outside to your private patio, accessible via a walkout, leading to an enclosed backyard perfect for relaxation and outdoor activities. The property offers three separate entrances, ensuring privacy and convenience. The finished basement, with its own bathroom, provides additional living space for family gatherings, home office use, or recreation. The home comes with a new furnace, new roof, new finished basement, new kitchen fridge, new dishwasher & new clothes washer. Around $90K in total spent in renos/upgrades over the years. The home is located near top-rated schools, this home is perfect for families. Within the area, you'll find excellent schools like: Crossland PS, Poplar Bank PS &Sir William Mulock SS, ensuring an easy commute. Additionally, the neighbourhood is dotted with several parks, such as George Luesby Park, Quaker Hill Park & Ray Twinney Recreation Complex, offering ample space for outdoor recreation, walking trails, and play areas for kids & grown-ups! Whether you're looking to enjoy local parks or send your children to nearby schools, this home offers both a tranquil retreat and convenient access to all the amenities you need. (id:59911)
Royal LePage/j & D Division
214 - 12421 Ninth Line
Whitchurch-Stouffville, Ontario
Don't miss this incredible opportunity to own a well-maintained condo townhouse in a highly sought-after location! This bright and spacious 2-bedroom home features a functional open-concept layout thats perfect for comfortable everyday living and entertaining. Enjoy a welcoming living and dining area, a practical updated (2024) kitchen with ample storage, stainless steel appliances, sleek counter tops and tile backsplash. Primary bedroom features large walk-in closet and walk-out to balcony. **BONUS: This unit comes with 2 parking spots. Ideal for first-time buyers, downsizers, or investors looking for great value. Located in a family-friendly community just minutes from schools, parks, public transit, shopping, and all major amenities. A great place to call home with low-maintenance living and excellent potential. See virtual tour! Maintenance fees cover all exteriors including roof, windows, doors, building insurance, property maintenance & upkeep and even your water bill! (id:59911)
RE/MAX All-Stars Realty Inc.
113 Hartley Avenue Unit# 49
Paris, Ontario
Over 25K in UPGRADES! This three story townhouse located in the quaint Town of Paris is sure to impress. With just over 1300 sq feet of living space this 2021 freehold home provides all the square footage you need. As you enter the home you are greeted with a very versatile flex space with upgraded berber carpet which can be used as your home office, reading nook, workout area or an additional rec room. As you make your way to the main floor you find the large quartz island is the centerpiece of the floor and ties together the dining and living room spaces into one entertainers dream. Upgraded features on the main floor include: brick patterned backsplash, upgraded cabinets, soft close hardware on doors and drawers, laminate flooring, an upgraded faucet and kitchen sink and a stunning breakfast bar. A 10x10 balcony just off of the dining room allows for you to enjoy those beautiful summer nights outside. Heading upstairs you notice the upgrade to beautiful berber carpet throughout the third Floor which hosts the laundry, both bedrooms and a decked out full bathroom. The primary bedroom has its own walk in closet, balcony area and direct access to the full bathroom. The bathroom has been upgraded with beautiful tile in the shower, black hexatile on the floor and a quartz countertop on the vanity. The home is minutes from the beautiful Paris Downtown, 5 minutes from access to the 403 and a 15 minute drive to the 401 which offers quick access to the highways for those commuting. (id:59911)
Peak Realty Ltd.
29 Clear Lake Court
Marmora And Lake, Ontario
Beautiful home located in an exclusive, deeded water access community. Whether your looking for a four season cottage or year round home this property is exactly what you've been looking for! Offering 3 bdrms, 1 bathrm this bungalow has been impeccably maintained and lovingly cared for. The open concept layout offers plenty of natural light, is great for entertaining or just peacefully unwinding alone. Cozy up around the wood stove, or enjoy a summertime BBQ on the deck surrounded by gorgeous mature trees. With 2 large out buildings (garage and shed), there is no shortage of space to store all of your toys and accessories. Enjoy living close to the water, with deeded access to the pristine Thanet Lake AND your own private dock slip. So many outdoor activities to be explored and captured. Vacation or Staycation this one is perfection! Appreciate this serene & private lifestyle with all of the conveniences of year-round, weekly garbage removal & plowed roads in the winter. Propane Furnace. (id:59911)
Century 21 United Realty Inc.
238 Mackenzie Street
New Tecumseth, Ontario
Charming side split in prime location. Welcome to this beautifully updated move in move-in-ready side-split home, perfectly situated on a quiet, family-friendly street. Thoughtfully designed and recently renovated, this warm and inviting home offers everything a growing family needs. Step into the heart of the home to a stunning, brand-new kitchen featuring quartz countertops, sleek stainless steel appliances, and walk-out to the patio and the fully fenced yard where the scent of spring lilac bushes will pair perfectly with your morning coffee. The open, airy layout flows effortlessly into the bright and welcoming living spaces, creating an ideal environment for everyday living and entertaining. The lower level boasts large windows and a warming fireplace perfect for those winter evenings. Outside, you'll find an insulated detached garage, providing ample storage and workspace, along with a spacious driveway for plenty of parking. This home is within walking distance to excellent schools, shopping, dining, and scenic parks, making it truly unbeatable location. Don't miss your opportunity to own this turn-key gem, schedule your private viewing today. (id:59911)
Coldwell Banker Ronan Realty
30 Main Street
East Gwillimbury, Ontario
Remarkably cared for detached home sitting on a 66ft x 133ft lot with a brand new composite fence (35K) with separate back street access to backyard from double gate, perfect for the extra toys or vehicles. The entrance of the home features a huge mud room with main floor laundry, 3 pc bath, and entry to insulated 2 car heated garage freshly painted with brand new garage doors and lots of windows for natural light. The main level features a large living room with hardwood floors, pot lights, and walk-out to newly boarded deck perfect for entertaining and an open concept kitchen and dining room, also with hardwood floors, pot lights, and high ceilings with crown moulding. A guest bedroom/office is also on the main floor with tons of natural light overlooking the frontyard. The bedrooms on the upper level feature hardwood floors and closets and a 4pc bathroom. Walking distance to public school and downtown Mt. Albert including restaurants, pubs, pharmacy, Dr.'s office, and parks. Access to rear yard also available through Princess Street. New shingles including towers and vents (2023), insulated garage with new insulated garage doors with windows, 220 amp and new lighting installed in garage. (id:59911)
Royal LePage Rcr Realty
2766 Ireton Street
Innisfil, Ontario
Don't miss out on this chance to create the home of your dreams on an amazing lot just steps to one of the best beaches in Innisfil. Whether you're looking to build a permanent residence or a cottage getaway, this 50 ft by almost 350ft lot offers endless possibilities. Enjoy added privacy with environmentally protected land behind the property, ensuring a serene and natural setting. A unique double-wide culvert allows for a full double-wide driveway, making parking more convenient for you and your guests. Take advantage of potential development fee savings thanks to the existing cottage. Located under an hour from Toronto, close to beaches, schools, parks, restaurants, shopping, the Go train with easy highway access. Don't wait - start planning your dream home today! (id:59911)
Sutton Group Incentive Realty Inc.



