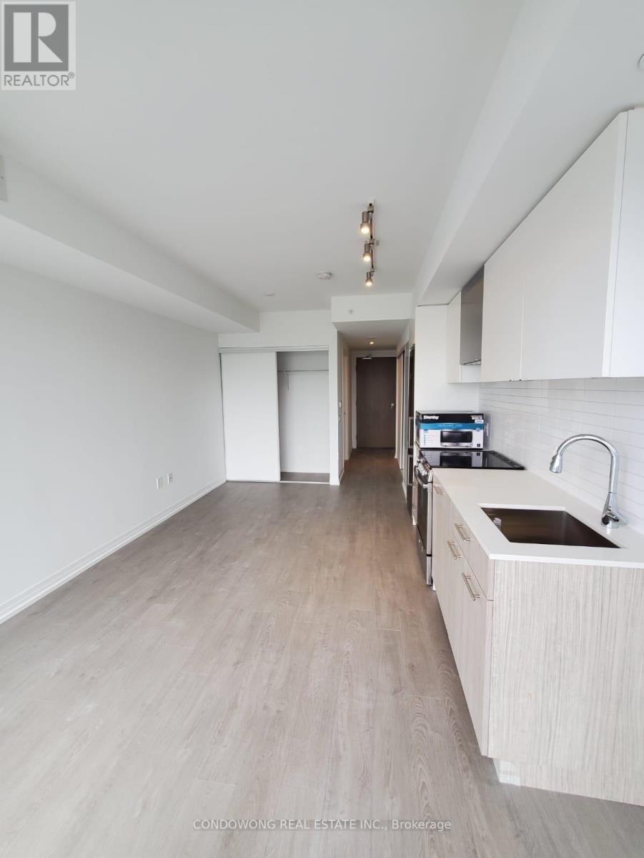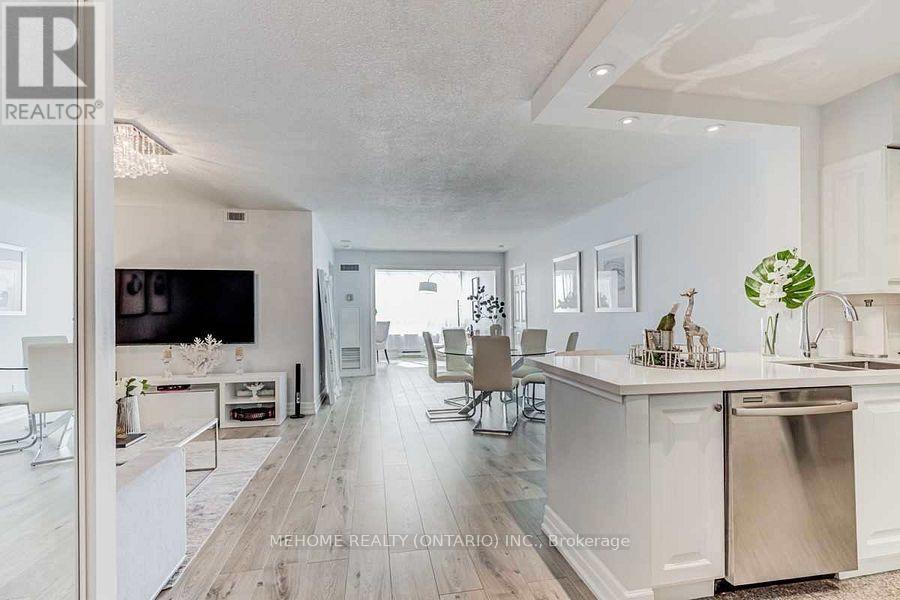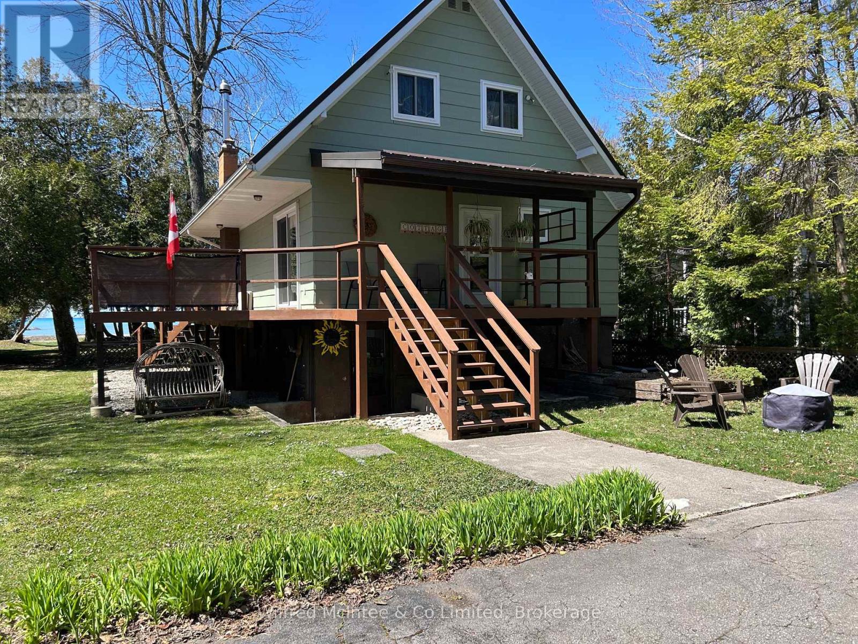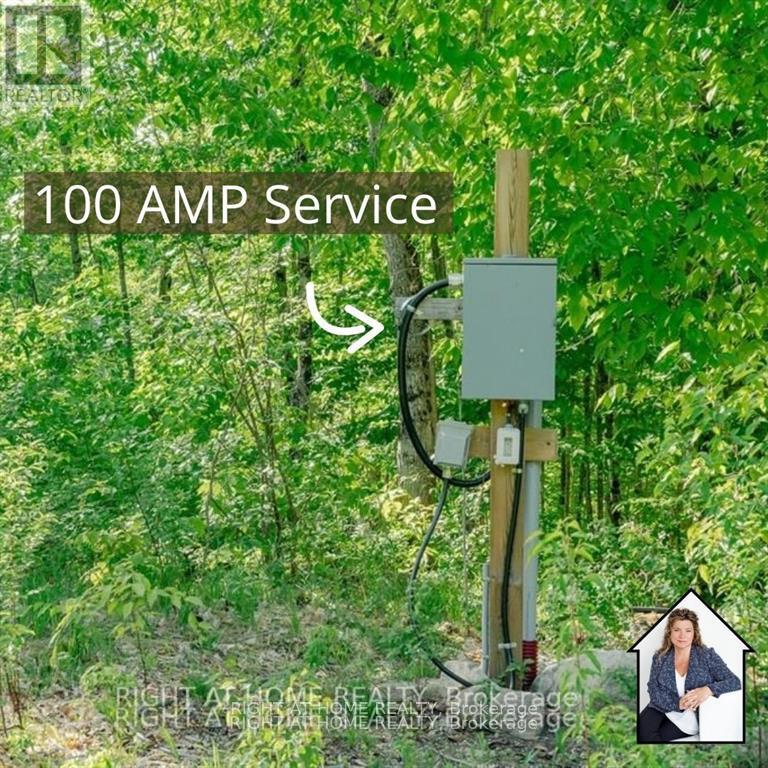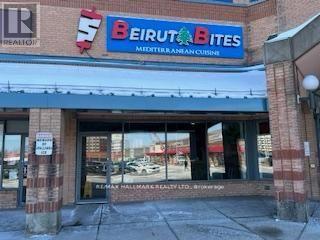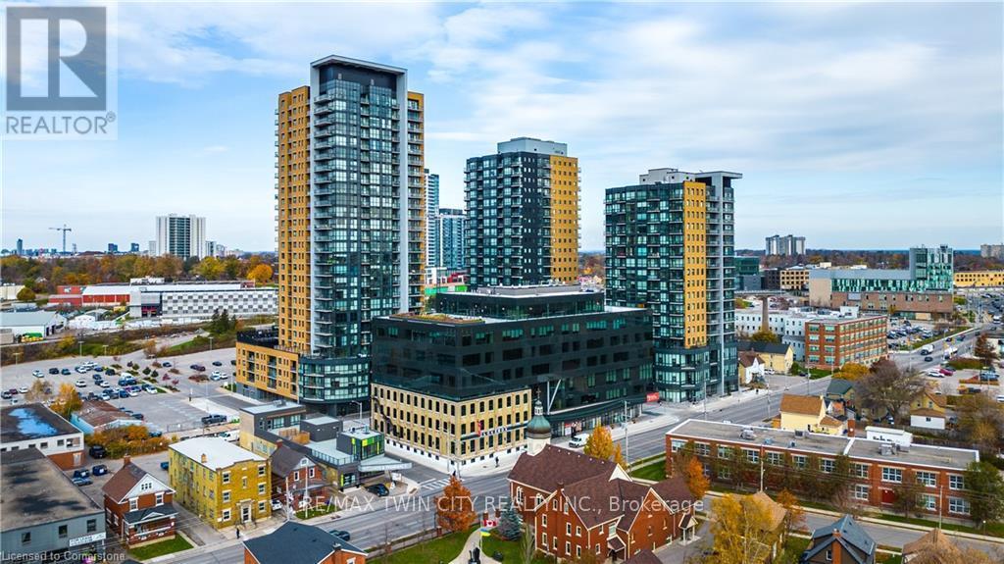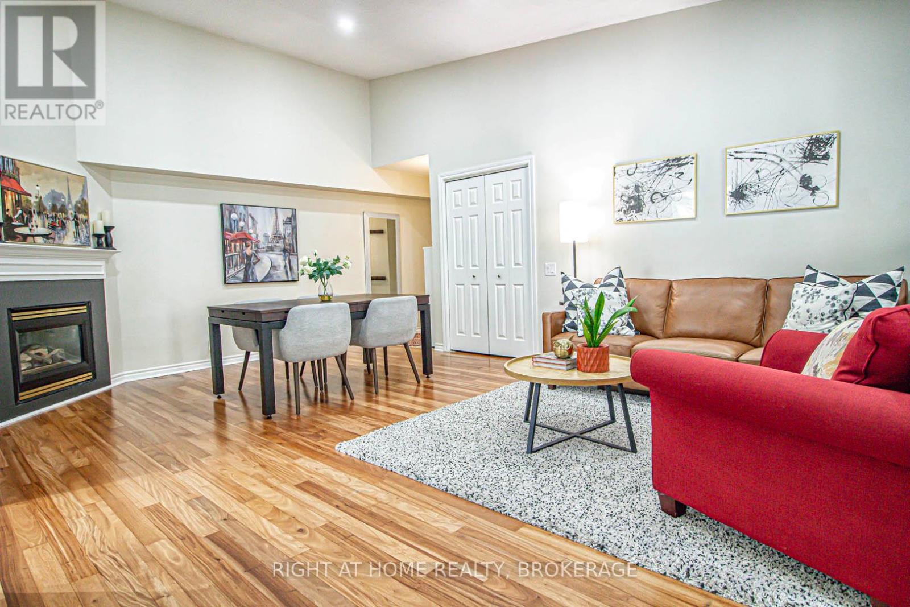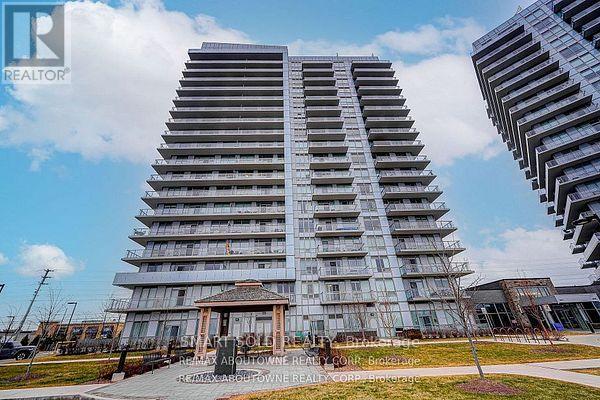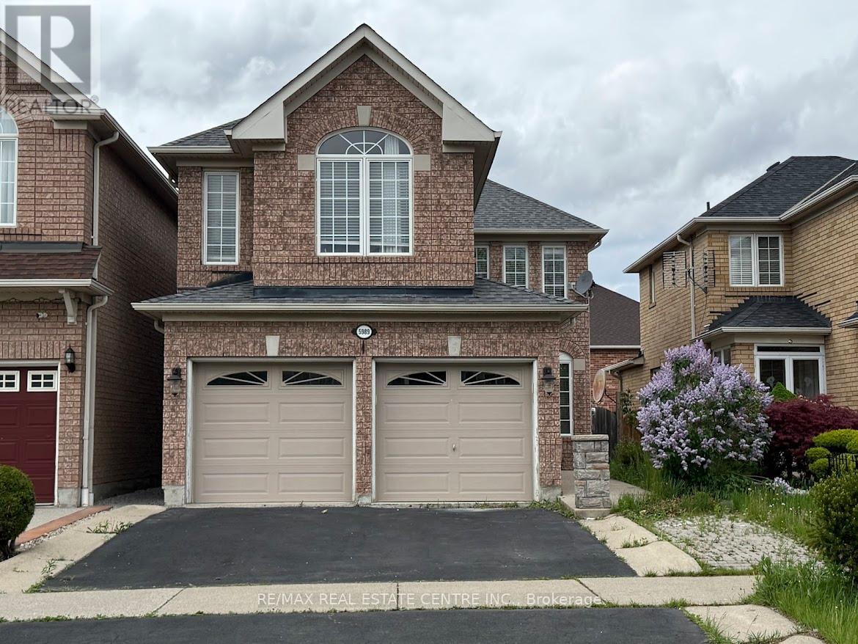3007 - 251 Jarvis Street
Toronto, Ontario
Dundas Square Garden. Studio unit With Laminate Floor Thru-Out. Steps To Toronto Metropolitan University, George Brown, Eaton Centre, Subway Station, Supermarket, Restaurant, Library. Excellent Amenities, Rooftop Sky Lounge And Four Gardens, With Magnificent Lifestyle Amenities 24/7 Concierge, Private Lobby With Party Room & Bar. Guest Suite, Ttc & All Other Amenities. (id:59911)
Condowong Real Estate Inc.
707 - 30 Greenfield Avenue
Toronto, Ontario
This unit is located in the prime Yonge and Sheppard neighbourhood with the best ranked schools (Earlhaig, Claud-Watson, Cardinal Carter) nearby. TTC (Subway and bus) access right across from the building. The building is in the center of many restaurants , grocery stores, gyms, and shopping mall. (id:59911)
Mehome Realty (Ontario) Inc.
1107 - 318 King Street E
Toronto, Ontario
Vacant and move in ready is this Immaculately-maintained corner suite overlooking Corktown, located at the eastern edge of Old Toronto. A boutique building for a more private condo living experience and stepping directly out to King Street, right next to the nearest streetcar stop. Approximately 570sf interior floor area, open concept living/dining/kitchen area looking to to the south through floor to ceiling wall to wall windows, with stainless steel appliances, stone countertops, glass tile backsplash, oversized wall to wall built-in bedroom closet, laminate flooring throughout, tile bathroom flooring and stall, in-suite laundry. Refer to listing images for the available building amenities! Walk Score of 99! Appliances: Fridge, stove, range microwave, dishwasher, washer, dryer. Includes window coverings and light fixtures. (id:59911)
Landlord Realty Inc.
216 - 150 Fairview Mall Drive
Toronto, Ontario
Wonderful Location , Minutes To TTC Subway, Hwy 404 & 401, Fairview Mall, Hospital, Library & Theatre. Modern, Bright & Gorgeous Unit, South Facing, Over 700 Sq. Ft. 1 Bedroom Plus Large Den (Den Has Door Use As 2nd Bedroom), 2 Washrooms. Oversized Balcony. 10Ft Ceilings , Floor To Ceiling Windows. One Locker and One Parking Included with this Unit. (id:59911)
Master's Trust Realty Inc.
1101 - 530 St Clair Avenue W
Toronto, Ontario
How Suite it is!!! Jaw-dropping, unobstructed panoramic sunset West views to the lake! Very Spacious 1 Bedroom suite + den or office. 760 sq.ft. + 114 sq.ft. balcony! Builders original suite with $$$ spent in upgrades. 9' ceilings, beautiful hardwood floors and high-end bathroom finishes including frameless glass shower. Floor to ceiling windows & crown moulding throughout. Bonus Points: 2 feet wider Living/Dining Room. The spacious primary bedroom boasts both a walk-in closet plus a linen closet! Supersized balcony with walk-outs from living room & bedroom. Convenient parking spot on P1. You'll find modern, easy living in this bustling, popular, mid-town neighbourhood, just baby steps from the St. Clair West subway station, incredible restaurants, coffee shops, Wychwood Barns, Loblaws, great parks and fabulous shopping! Did we mention the 5 star amenities including; 24 HR Concierge, gym, indoor spa/sauna, media room, boardroom, party room, bike storage & rooftop outdoor terrace with BBQ. Pet-friendly! BUYER INCENTIVE: Seller will offer 6 months of free maintenance. (id:59911)
Royal LePage/j & D Division
1214 - 5 Everson Drive
Toronto, Ontario
For Lease A Beautiful Townhome In The Perfect Convenient Location. Bright, Beautiful And Clear View From Your Living & Master Bedroom , Just A Short Walk To The Yonge & Sheppard Subway Station, Hwy 401 Access In Under 3 Mins, Best Schools, Movie Theaters, Shops, Restaurants, Parks, And Trendy Yonge & Sheppard Are All Within All Weather Walking Proximity. Perfect For A Family, Front Yard Terrace For You To Relax & Barbecue. Cheapest Deal For 2 Bdrm+1.5 Bath In The Area! Underground Visitor Parking Is Ample. (id:59911)
RE/MAX Real Estate Centre Inc.
1249 Old Highway 8
Sheffield, Ontario
A truly unique gem awaits you with this property showcasing over 4000 square feet of renovated space on a large 50’ x 224’ lot located on the outskirts of Cambridge, in the Village of Sheffield! Originally built in 1900 and meticulously renovated in 1999, with further updates made in 2021/22. The basement underwent excavation to install additional support beams, while the perimeter walls were sealed and painted. Updates include new vinyl siding, plumbing, electrical, drywall and insulation, windows, doors, shingles, paved driveway a shared space for coin operated laundry, ample parking and a bunkhouse with a fully finished interior. The front-right unit (Unit 1) is equipped with an exclusive basement space, spacious main floor and a large 14’2” x 19’4” loft style bedroom. Moving to the front-left unit (Unit 2) features a large family room spacious kitchen and three second floor bedrooms. The unit on the right side of the building (Unit 3) has two bedrooms, full four-piece bathroom, spacious kitchen and large living room with separate dining area. Adding to the versatility of this property, a detached garage doubles as a spacious shop, complete with an attached office/reception area – an ideal setup for operating a business. Enjoy the additional advantage of commercial zoning, providing limitless possibilities. The quarter-acre lot extends beyond the shop, featuring a finished bunkhouse and ample space for storing contractor and landscaping equipment. The shop and office space offer additional revenue-generating potential. (id:59911)
RE/MAX Real Estate Centre Inc. Brokerage-3
135 Huron Road
Huron-Kinloss, Ontario
WATERFRONT PROPERTY PRICED TO SELL!! Charming 4 Season Waterfront Cottage/Home on Lake Huron. Experience this ultimate lakeside retreat with this 1.5 story 4-bedroom, 1.5-bath home offering breathtaking views and million-dollar sunsets making it the ideal getaway for creating lasting memories. Step inside to an open-concept main level, featuring a comfortable living room with woodstove, functional kitchen and dining area. Plenty of natural light flooding in with all new interior and exterior doors and windows. The cottage boasts four spacious bedrooms on the second level, providing ample room for family and guests. The main level includes a 4-piece bath, and the second level features a convenient 2-piece bath. Most items included so move in and let summer begin! The beautiful wrap around deck offers the perfect spot to relax and take in the spectacular views of Lake Huron. Full walk up basement with laundry hookups and amazing storage. Detached 24' x 18' garage with hydro for a vehicle or all the water toys! Ample parking. This cottage is the perfect place to call home for the summer or all year round. Don't miss out on this rare opportunity to own a piece of paradise on the shores of Lake Huron. (id:59911)
Wilfred Mcintee & Co Limited
111 Traynor Avenue Unit# 26
Kitchener, Ontario
Bring on the patio weather! With two upper decks and a private rear patio area for your BBQ gatherings; all backing onto greenspace, there will be ample opportunity to enjoy the weather. This three bedroom, two bathroom multi-level townhome also offers an attached garage with inside entry (for when the weather is not so nice). Grounds maintenance is taken care of by property management so the living is easy. What else do we love? How about the gas fireplace and soaring two-story ceiling in the living room and efficient kitchen with extra pantry space! And of course the location is excellent with easy access to highways, public transportation, all kinds of dining and major shopping centres. (id:59911)
RE/MAX Icon Realty
870 Relative Road
Armour, Ontario
A 35-acre lot positioned on a year-round public road across from the water offers 200 amp hydro service and a drilled well. The property has an excellent cleared and levelled building envelope with driveway access. A holding tank is in place for temporary service. The back lot has seasonal views of Three Mile Lake. An unopened road allowance at the side of the property offers access to amazing ATVs and snowmobile trails. Also, there is an unopened road allowance for water access at the end of Relative Rd. This lot provides the immediate advantages of camping, building or trail exploring through 35 of your very own private acreage. (id:59911)
Right At Home Realty
4 - 395 Wellington Rd
London South, Ontario
Own a Thriving Mediterranean Eatery in a Prime Location! Step into ownership with this popular, high-demand Mediterranean restaurant serving Shawarma, Falafel, Fried Chicken, Burgers, and more! Other Restaurants Also Permitted. Located in a bustling commercial plaza alongside major anchor tenants like Metro, Mandarin, Pizza Pizza and Dollarama, and right across from Victoria Hospital, this spot enjoys high foot traffic and visibility. Featuring stylish, modern décor and bold signage, the restaurant seats 29 guests comfortably and has built a loyal walk-in and delivery customer base, supported by glowing Google reviews. Fully equipped with a newer walk-in cooler and freezer, the largest hood fan available, newer A/C ventilation unit, Shawarma rotisseries, and fried chicken equipment, everything you need to start earning from day one! A favorable lease with renewal options is already in place. No franchise fees, no hassle just a turnkey, profitable business ready for a passionate entrepreneur. Full training available to ensure your success. Own a Thriving Mediterranean Eatery in a Prime Location! (id:59911)
RE/MAX Hallmark Realty Ltd.
211 - 16 Westbury Road
Wasaga Beach, Ontario
AFFORDABLE condo living. 2 bedroom, 2 bathroom condo with unmatched convenience & location Experience effortless one floor living with this condominium. Nestled in a prime location, this elegant 2nd-floor condo offers a favorable lifestyle where you can walk to nearby stores, restaurants at Stonebrdge Town Centre and the beach. Upon entering the foyer, you'll immediately sense the welcoming atmosphere. An elevator provides easy access to the upper levels of this three-story building. It's not surprising that a similar units have sold for half a million dollars.Once inside, you'll be greeted by a light-filled and inviting space that's rarely found in condos. With an open-plan kitchen, dining, and living area, every square foot is utilized effectively. This spacious area flows seamlessly onto the open balcony, featuring a convenient gas BBQ hookup ideal for relaxed outdoor entertaining. The condo features two bright bedrooms and two full bathrooms, granting excellent flexibility. The sprawling master bedroom comes equipped with a large walk-in closet and an en-suite bathroom, boasting a walk-in shower. Despite the comfortable, manageable size of the condo, the master suite ensures no sense of downsizing. The second bedroom is equally bright and versatile it can effortlessly transform into a warm guest room or a cozy TV den, just as the previous owner used it. Additional benefits include ample natural light and well-placed windows, which aren't commonly found in condominium living. This home offers both convenience and an unparalleled sense of ease and comfort ideal for those seeking an stress-free lifestyle. First floor amenities, including a common room with kitchen. **EXTRAS** Party/Meeting Room, Visitor Parking (id:59911)
RE/MAX By The Bay Brokerage
810 - 108 Garment Street
Kitchener, Ontario
This stunning 8th-floor condo offers a perfect blend of luxury, convenience, and modern living in the heart of downtown. With $15,000 worth of recent upgrades, every inch of this condo exudes style and sophistication. The space is thoughtfully designed, featuring sleek finishes, spacious rooms, and expansive windows that offer breathtaking views of the city skyline. The building offers excellent amenities, including a fully equipped gym and a pristine pool, ideal for both relaxation and staying active. In addition, residents have access to other top-tier facilities, enhancing the living experience. Parking is a breeze with plenty of nearby parking options, making commuting or entertaining guests effortless. Located in a prime area, you'll find yourself surrounded by vibrant dining, shopping, and entertainment options. Everything you need is right at your doorstep, making this condo a truly exceptional place to call home. (id:59911)
RE/MAX Twin City Realty Inc.
404 - 88 Gibson Street
North Dumfries, Ontario
Welcome to Pipers Grove Condominiums - right in the heart of downtown Ayr! Step into this stylish Morgan model suite, offering 2 spacious bedrooms, 2 full bathrooms, and 951 sq ft of beautifully designed living space. The open-concept eat-in kitchen and living area is flooded with natural sunlight, thanks to the suites south-facing exposure - and just wait until you step out onto your private 84 sq ft balcony with serene forest views. Its the perfect spot for morning coffee or unwinding at sunset. The kitchen is a showstopper, with sleek black cabinetry, large island, granite countertops in both the kitchen and bathrooms, and a stylish tile backsplash. The primary bedroom features a spacious walk-in closet and a private ensuite with glass shower, while the second bedroom also boasts its own walk-in closet ideal for guests or a home office setup. Youll love the luxury vinyl plank flooring that flows seamlessly throughout, but one of the standout features? TWO parking spots - one covered and one surface - a rare and valuable bonus! The building itself offers a secure entrance with a video intercom system and a welcoming amenity room on the main level, complete with a kitchenette and washroom - perfect for hosting or relaxing with neighbours. Located just steps from Ayrs charming downtown shops, restaurants, and walking trails, and only a short drive to Cambridge, Kitchener, Brantford, and Woodstock - Pipers Grove is a truly exceptional place to call home. (id:59911)
RE/MAX Twin City Realty Inc.
407 - 88 Gibson Street
North Dumfries, Ontario
Welcome to condo living in Ayr! This modern mid-rise condo development is perfect for first-time home buyers, those looking to downsize, or anyone seeking an excellent investment opportunity. This suite features 1 bed + 1 den, 1 bath, 885 sq ft of living space, and a private 84 sq ft balcony. The open-concept kitchen, living, and dining area is filled with natural light and boasts modern finishes throughout. The kitchen features updated shaker style cabinetry up to ceiling height, black hardware, black sink and faucet and recessed lighting. The primary bedroom includes a walk-in closet and convenient access to the 4-piece bathroom. Luxury vinyl plank flooring (carpet-free), granite countertops in the kitchen and bath, stainless steel appliances, and in-suite laundry add to the appeal. The building features a secure entrance with an intercom system for added peace of mind. Residents can enjoy an amenity room on the 1st level, complete with a kitchenette and washroom access. One parking space is included. Located at the end of Gibson Street in downtown Ayr, Piper's Grove is conveniently located close to parks and walking trails and is just a short drive to Cambridge, Kitchener, Paris, Brantford, and Woodstock. Piper's Grove offers a blend of modern luxury and a welcoming community! (id:59911)
RE/MAX Twin City Realty Inc.
3161 William Coltson Avenue
Oakville, Ontario
5 Years old Freehold 3 Bedroom Townhouse F. Family Room Back To Ravine. Laminate/Ceramic Floor Throughout Main. Upgraded Kitchen & Bathrm. 9 Ft Ceiling On Main Floor. Near Library, Walmart, Superstore, Longo's, Restaurants, Banks And More. Quick Access From Trafalgar Rd Or Postriadge Dr(North Of Threshing Mill Blvd). Be The Tenant & Enjoy (id:59911)
Homelife New World Realty Inc.
415 - 1451 Walker's Line
Burlington, Ontario
Absolute Gem!! Gorgeous 1,020 Sq.ft. Corner Condo in Burlington's Vibrant Tansley Woods! Bright, open-concept layout with soaring vaulted ceilings, abundant natural light, and a cozy gas fireplace. The kitchen boasts ample counter and cabinet space, a breakfast bar, and an eat-in area. Gleaming floors and pot lights create a luxurious penthouse ambiance. The spacious primary bedroom features a 5-piece ensuite and double closet, complemented by a large second bedroom and a 3-piece bathroom. Savor stunning top-floor views from the open balcony. Ideally located minutes from highways, shopping, restaurants, grocery stores, Tansley Woods Recreation Centre, Parks, and more. Includes ample visitor parking, a gym, and a party room. A must-see treasure! (id:59911)
Right At Home Realty
1604 - 4677 Glen Erin Drive
Mississauga, Ontario
Welcome to the Central Erin Mills Community. Spacious 2+1 Corner Unit With One Parking and One Locker. Spacious & Functional Layout With 2 Split Good-Sized Bdrms: Prim Bdrm Features 4pc Ensuite, W/I Closet, Access to Balcony. Open Concept Kitchen With SS Appliance & Granite Counter/Island. Two Wrap-Around Balcony (TTL 935 sqft) Offers Unobstructed East and South View, Facing the Inner Garden & Park. 24Hr Concierge. Amenities with Indoor Pool, Fitness room, Library, Party room, Yoga room, Roof TopTerrace, Lounge and much more. Steps to Erin Mills Town Center, schools, Credit Valley Hospital. (id:59911)
Smart Sold Realty
418 - 25 Kingsbridge Garden Circle
Mississauga, Ontario
Prestigious, Tridel Built. The highly sought-after Skymark West building. Luxury Condo living in the heart of the city! This carpet free corner unit features 1695 sqft of well-appointed living space. 2 bedrooms + den, 2.5 bathrooms, plus a convenient 2 (side by side) parking spots. The spacious kitchen features stainless steel appliances, an island, and plenty of room for a breakfast area. The sizeable living / dining room features large windows, letting in plenty of natural light. Access to both private bedrooms is down a separate hallway for enhanced privacy . The primary bedroom features a large walk-in closet and an ensuite with a stand-up shower and soaker tub. The 2nd bedroom also features its own private ensuite. The den with a door makes for the perfect private office space or an extra bedroom. Finishing off this unit is the covered balcony overlooking the lush landscape, perfect for relaxing and enjoying the sunshine. Skymark West is known for it's world class amenities. 2 storey grand lobby with a fountain, 24hr concierge, indoor pool, hot tub, gym, bowling alley, pool tables, party room, guest suites, tennis and squash courts and so much more! Ideal location. Walking distance to all convenience, a large plaza, top rated schools, public transit. Less than 10 minutes to Square One. Easy access to hwy 403. Urban living at its finest. (id:59911)
Royal LePage Real Estate Services Ltd.
5989 Sidmouth Street
Mississauga, Ontario
Welcome to this absolutely stunning 4-bedroom, 4-bathroom detached home in the highly sought-after Heartland area of Mississauga, where upgrades abound and every detail has been meticulously attended to. Inside, you'll find gleaming hardwood floors throughout the main and upper levels, a grand wood staircase with iron pickets, and a welcoming gas fireplace set against natural stone. The gourmet kitchen is a chefs dream, featuring granite countertops, backsplash, and top-of-the-line appliances, while the Travertine-tiled hallway and powder room add an extra touch of elegance. Retreat to the luxurious master suite, complete with a jacuzzi tub, separate shower, and generous closet space, or make use of the separate entry to the fully finished basement apartment, which includes two additional bedrooms, a second kitchen, and separate laundry. Private backyard patio, and covered deck plus an impressive 4-car driveway, double car garage. high-efficiency furnace 2023 and a 2021 roof provide peace of mind, while the prime location places you steps from Heartland Town Centre, top-rated schools, BraeBen Golf Course, and direct access to Highways 401 and 403. (id:59911)
RE/MAX Real Estate Centre Inc.
3333 Mikalda Road
Burlington, Ontario
Welcome to 3333 Mikalda Road in the heart of Alton Village - one of Burlingtons most sought-after neighbourhoods. This bright and spacious 3-bedroom freehold townhome offers a functional layout, 1.5 bathrooms, and a fully fenced backyard, perfect for outdoor relaxation or family playtime. Enjoy the convenience of walking distance to top-rated schools, parks, shopping, restaurants, and transit. Quick access to HWY 403, 407, and GO transit makes commuting a breeze. The unfinished basement provides ample storage or flexible space for your needs. Ideal for families or professionals seeking a quiet, family-friendly community with every convenience nearby. No smoking. No pets preferred. (id:59911)
Keller Williams Edge Realty
Walk-Out Basement - 430 Peter Rupert Avenue
Vaughan, Ontario
Very Bright & Spacious 1-Bedroom & 1-Bathroom Unit In Walk-Out Basement Nestled In Prime Patterson! Just Steps To 2 GO Stations, Major Highwys, Shops, Trails & Parks! Chic Finishings For Comfortable Living & Enjoyment! This Stylish Unit Offers Stunning Open Concept Layout & Sleek Kitchen With Large Centre Island Finished With Crisp Quartz Countertops. The Waterfall Edge Gives A Modern Look To This Perfect Breakfast Bar! It Comes With Spa-Like Bathroom, Separate Laundry, Stainless Steel Appliances, Pot Lights, Large Family Room! Breathtaking Open Floor Plan With Large Windows! Den! Large Bedroom! Filled W/Natural Light! Fully Above Ground! Separate Entrance! 1 Outside Parking! Double Entry Drs! Led Pot Lights! Loads Of Storage! Modern Style! Separate Laundry! Large Windows! Tenant To Pay 25% Utilities! Don't Miss Out! (id:59911)
Royal LePage Your Community Realty
2807 - 225 Commerce Street
Vaughan, Ontario
Welcome to 225 Commerce Street A Brand New, Never-Lived-In 1+Den Suite in the Heart of Vaughan Metropolitan Centre!This beautifully designed unit features a bright and functional layout with unobstructed west-facing views and an abundance of natural light without facing any construction. The versatile den is enclosed with a proper door, making it ideal as a home office or a guest bedroom. Enjoy premium finishes throughout, including high-end built-in appliances, quartz counter tops, ensuite laundry, and a spacious, modern bathroom.Located in the sought-after Festival Towers by Menkes, residents have access to world-class amenities such as a 24-hour concierge, state-of-the-art fitness centre, stylish lounges, and party/meeting rooms.Unbeatable location just steps to the Vaughan Metropolitan Centre TTC Subway Station, providing direct access to downtown Toronto. Minutes from Highways 400 & 407, as well as Costco, IKEA,major shopping centres, grocery stores, banks, and more.A perfect opportunity to live in one of Vaughans most vibrant, connected, and rapidly growing communities. (id:59911)
Royal LePage Your Community Realty
209 - 185 Oneida Crescent
Richmond Hill, Ontario
Fully Furnished Luxury Suite at The Royal at Bayview Glen!Move-in ready, spacious 1-bedroom unit in the heart of Richmond Hill, featuring stylish and modern furnishings throughout. Enjoy a bright and open layout complete with a dining table for four, a contemporary sofa set with side tables, a stunning LG 65 TV, elegant chandeliers, and more. The bedroom offers a luxurious king-sized bed and a fully organized closet system for added convenience. Renovated in 2020 with designer kitchen cabinets, granite countertops, stainless steel appliances, upgraded sink and faucet, tile and vinyl flooring, and smart light switches.This well-maintained building offers excellent amenities including an exercise room, golf simulator room, library, pool table, guest suite, and more. Water, heating, air conditioning, and building insurance are all included. Just steps to Richmond Hill Centre Terminal, GO Station, shopping, dining, and entertainment. Ideal for professionals or couples seeking comfort, style, and unbeatable convenience. (id:59911)
Right At Home Realty
