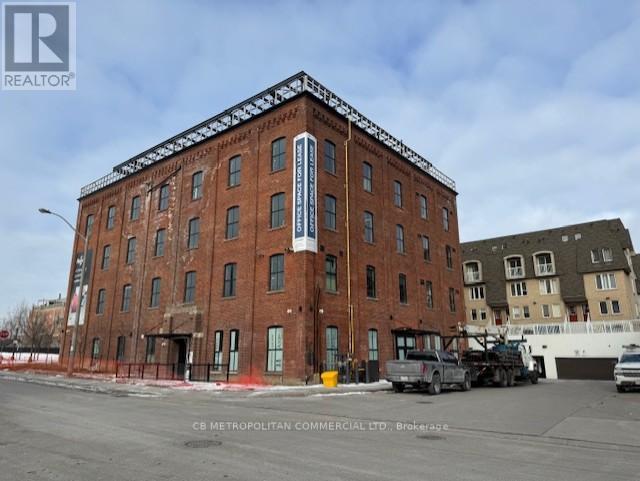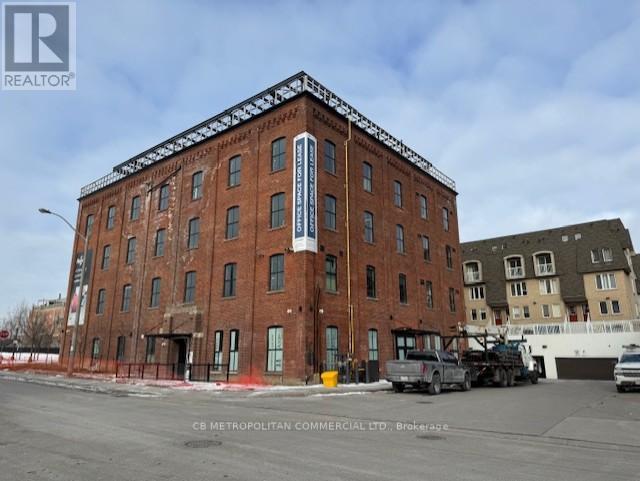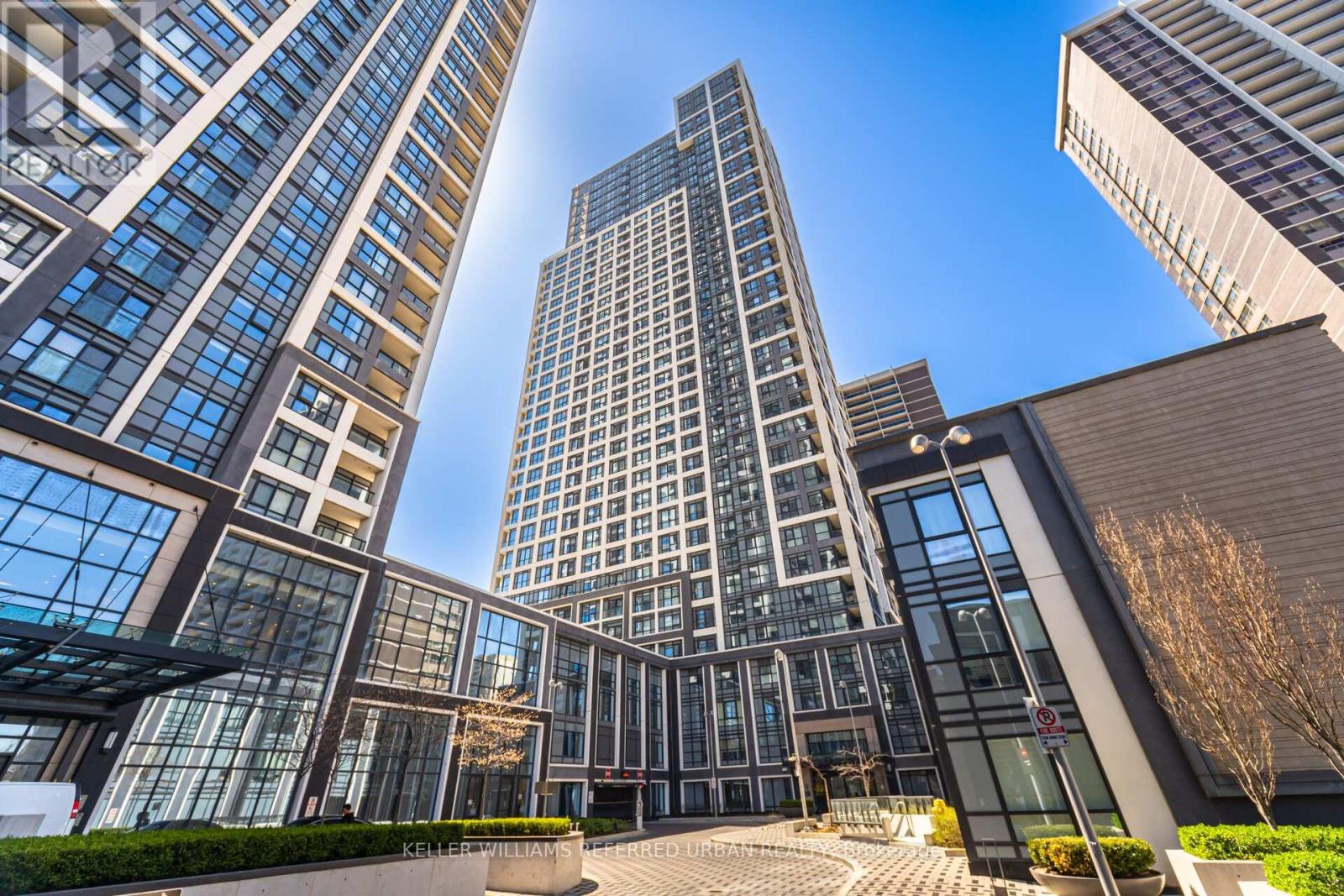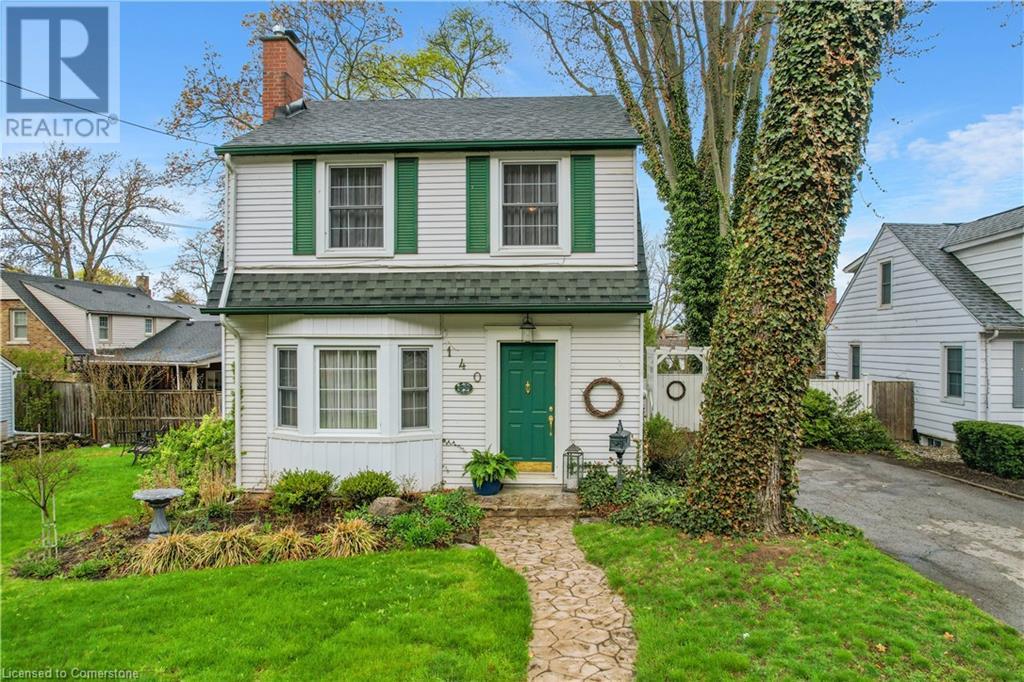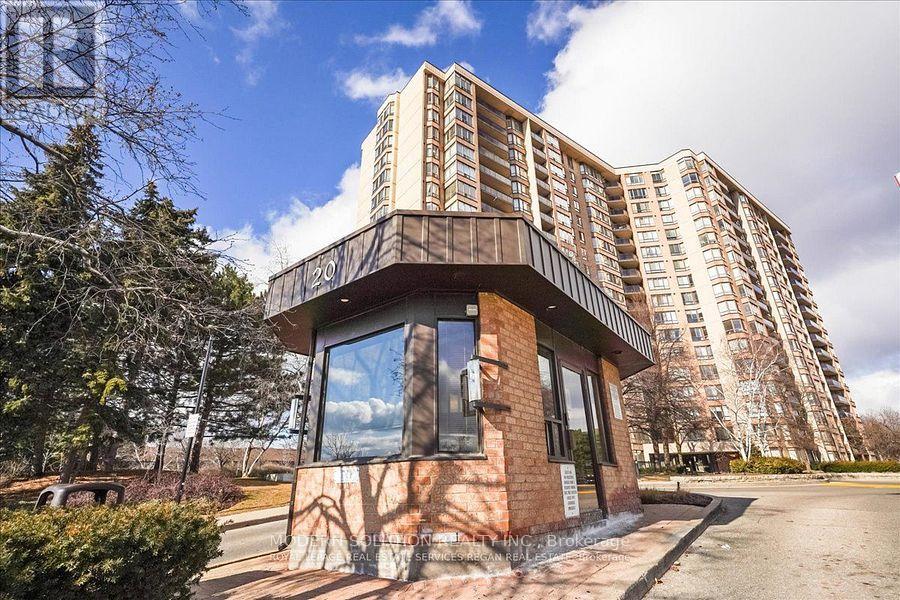300 - 30 Powerhouse Street
Toronto, Ontario
Historic GE Office building, FULL FLOOR, with polished concrete floors, 12 ft clear ceilings, and windows/views on 4 sides, Handicap access and washrooms (id:59911)
Cb Metropolitan Commercial Ltd.
201 - 30 Powerhouse Street
Toronto, Ontario
Historic GE building, polished concrete floors/carpet, sandblasted brick, cover parking -$150 per space The Rate semi-gross is plus utilities (id:59911)
Cb Metropolitan Commercial Ltd.
313 - 859 The Queensway
Toronto, Ontario
Boutique Contemporary Living at 859 West Condos Experience urban living in this meticulously designed 1+1 bedroom, 2-bathroom suite at the coveted 859 West Condos. Boasting approximately 692 sq ft of interior space complemented by a private balcony, this residence offers unobstructed south-facing views of Toronto's skyline and the serene lake beyond. Includes a den that effortlessly transforms into a home office or second bedroom, catering to your dynamic lifestyle. Lots of natural light throughout the day provides a feel-good living and work-from-home environment. Elevated 9-foot ceilings enhance the sense of space and airiness throughout. Premium neutral-toned finishes include wide-plank flooring, sleek quartz countertops with complimentary Stainless-Steel Appliances. Contemporary designed Two full size bathrooms comfortably supports privacy for another family member or out of town guest. Located in the Heart of The Queensway. Close To Grocery Stores, Coffee Shops, Restaurants and Cineplex Theatre. Easy TTC Access to downtown. Close commute to downtown Toronto, Sherway Gardens Shopping Centre, and Pearson airport using QEW and 427 HWYs. Price includes 1 Private Underground Parking space and Locker. (id:59911)
Royal LePage Real Estate Services Ltd.
Berkshire Hathaway Homeservices West Realty
2106 - 260 Malta Avenue
Brampton, Ontario
Modern 1 Bedroom + Den Condo at DUO Condos Welcome to elevated living in this beautifully designed 1 Bedroom + Den, 1 Bathroom suite located on the 21ST floor of DUO Condos. Offering approximately 608 (INTERIOR) sq. ft. of open-concept living space, this bright and airy unit is ideal for both relaxing and entertaining. Enjoy breathtaking views from your 83 SQFT private balcony, or unwind inside with premium features including energy-efficient appliances, integrated dishwasher, tasteful cabinetry, in-suite laundry, and expansive floor-to-ceiling windows complete with window coverings. The unit includes one designated parking space and a private storage locker for your convenienceno added cost. Enjoy access to an array of upscale amenities, including a fully equipped fitness centre, a stylish entertainment lounge, and versatile multi-purpose rooms. Don't miss the opportunity to call this exceptional suite your next home. A must see! (id:59911)
Century 21 Atria Realty Inc.
74 Doris Pawley Crescent
Caledon, Ontario
Welcome to your DREAM HOME in the heart of Caledon! This premium freehold townhome features 3 spacious bedrooms, 3 bathrooms, and a layout designed for modern living. From the moment you walk in, you'll notice the carpet-free interior with engineered hardwood flooring throughout. Sleek, stylish, and easy to maintain. No popcorn ceilings here-just clean, contemporary finishes that elevate every space.The eat-in kitchen is equipped with stainless steel appliances, perfect for morning coffee or hosting friends. The open-concept dining area boasts upgraded granite countertops and a walkout to your deep backyard lot ideal for entertaining or relaxing on those crisp summer nights. The second-floor primary bedroom includes a 4-piece ensuite with a jacuzzi tub, while a 3-piece bathroom serves the additional two bedrooms. The 2nd floor also features a spacious laundry room- great for convenience. The home has been freshly painted and is move-in ready. Outside, enjoy a large driveway with no sidewalk, offering extra parking and clean curb appeal. The unfinished basement is bursting with potential, create a gym, home office, or media room. You're just minutes from all amenities, top-rated schools, and major highways 410, 427, 407, and Hurontario Street.This one checks every box-space, style, and location. Dont miss it! (id:59911)
Kingsway Real Estate
2422 - 9 Mabelle Avenue
Toronto, Ontario
Maybe the nicest suite at Mabelle. Welcome to this sunny corner suite in the heart of Etobicoke! Located at 9 Mabelle Ave, this beautifully designed 2-bedroom, 2-bathroom suite offers southern views that flood the space with natural light all day long. Enjoy a modern open-concept layout with plenty of windows, a sleek kitchen with quality built-in appliances and quartz countertops, and a private balcony perfect for morning coffee or evening relaxation. The primary bedroom features a walk-in closet and a 4-piece ensuite, while the second bedroom is ideal for guests, a home office, or a growing family. Enjoy The Incredible Indoor/Outdoor "Terrace Club" Amenities, Including 24-hour Concierge, Indoor Pool, Top-Notch Gym, Guest Suites, Meeting Room, Sauna, Billiards, BBQ Terrace, Basketball Court. Steps to Islington Subway and more! (id:59911)
Keller Williams Referred Urban Realty
140 Main Street W
Grimsby, Ontario
ESCARPMENT VIEWS & BACKYARD OASIS … Charm, character, and lifestyle converge at 140 Main Street West, Grimsby. Nestled at the base of the Niagara Escarpment on a generous 50’ x 143’ lot, this beautifully maintained 2-storey home offers stunning ESCARPMENT VIEWS, a private yard RETREAT, and several updates. Step inside to a bright and welcoming main floor featuring luxury vinyl flooring throughout. The living room is cozy yet elegant, with a wood-burning fireplace, built-in shelving, and crown moulding that adds a touch of timeless detail. The formal dining room offers direct access to the backyard through sliding doors, while the updated kitchen boasts QUARTZ countertops and abundant cabinetry. Upstairs, you'll find three comfortable bedrooms and a stylish 4-pc bathroom with a separate toilet area. The home also features newer windows, bringing in natural light and energy efficiency. Downstairs, the basement provides a versatile recreation room, a 3-pc bathroom combined with laundry, and extra storage space for added convenience. The showstopper, however, is the INCREDIBLE BACKYARD OASIS. Enjoy summers by the inground pool, entertain on the two-tier deck, unwind on the stamped concrete patio, or putter in one of the two garden sheds. Fully fenced and beautifully landscaped, it’s your own private escape - right in the heart of Grimsby. Ideal for families, professionals, or anyone seeking beauty, space, and tranquility just minutes from all amenities, schools, and the QEW. CLICK ON MULTIMEDIA for video tour, drone photos, floor plans & more. (id:59911)
RE/MAX Escarpment Realty Inc.
501 - 20 Cherrytree Drive
Brampton, Ontario
Welcome to #501-20 Cherrytree Drive Stylish Condo Living in a Prime Brampton Location! 2Bedrooms 2 Washrooms 2 Parking spots (side by Side). Step into comfort and convenience in this spacious 2-bedroom, 2-bathroom condo nestled in one of Brampton's most desirable communities. Located in a well-maintained building with great amenities, this bright and functional unit offers an ideal layout featuring a large living and dining area, perfect for entertaining or relaxing. Natural light flows through large windows, creating a warm and inviting atmosphere throughout. Both bedrooms are thoughtfully designed for privacy and comfort, making this home ideal for small families, professionals, or downsizers. Conveniently situated near shopping, restaurants, schools, public transit, parks, and major highways, this location offers a balanced lifestyle of tranquility and accessibility. (id:59911)
Modern Solution Realty Inc.
2193 Crestmont Drive W
Oakville, Ontario
Welcome to your ideal home! Situated in the tranquil and family-friendly West Oak Trails neighborhood, this impressive approx 2500sq ft residence features 4 +1 spacious bedrooms with large closets, making it perfect for a growing family and guests. The front foyer has beautiful tile floors and front closet. Bamboo hardwood from living to dining. Tile again in the tastefully renovated kitchen with large eat-in island, perfect for entertaining. The open concept kitchen is designed for both functionality and style, equipped with premium SS GE appliances. glass cooktop, deep fridge. along with generous counter space for everyday meals and entertaining. The living room and breakfast area, filled with natural light and featuring a cozy fireplace, create an inviting ambience. Upstairs you find your primary retreat with walk-in closet and 3-piece ensuite. Three more spacious bedrooms and large main bathroom. One bedroom has a walk out to private balcony. Basement has room for guests or office with lots of storage space under stairs and in laundry, full washer and dryer and cozy Rec room with play space and full 3-piece bath. Venture outside to enjoy a well-maintained two tier deck and a beautiful backyard--perfect for summer barbecues, gardening, or simply relaxing, fully fenced in. Just steps from Fairmount Park and playground. Conveniently close to top-rated schools, parks, hospitals, public transit, shopping centers, and dining options. Don't miss the chance to make this exquisite, move-in-ready house your new home! (id:59911)
Keller Williams Real Estate Associates
3305 Weatherford Road
Mississauga, Ontario
Stunning executive 3 bedroom 4 bathroom family home in prime Mississauga location! Extensive renovations and updates throughout from top to bottom. Designer decor and open-concept layout offer the perfect combination of space, comfort, and modern design. Totally renovated gourmet kitchen with an oversized island that walks out to a beautifully landscaped backyard. Entertainers and homeowners dream! The basement is functional with a brand new bathroom and an extra bedroom for guests or additional family members. School is at the end of the street. Located close to public transit, highways, parks, shopping, and all other amenities. Don't miss this opportunity! (id:59911)
Exp Realty
88 Alaskan Summit Court
Brampton, Ontario
Exceptional Home on a Quiet Court in Prime Brampton Location!Welcome to this beautifully maintained and thoughtfully upgraded home nestled on a peaceful court in one of Bramptons most desirable neighborhoods. Boasting gorgeous curb appeal with professional landscaping, a private backyard oasis, and a rare 4-car driveway with no sidewalk, this property truly stands out.Step inside to a stunning fully renovated (2018) eat in kitchen featuring a gas stove, perfect for family meals and entertaining. Enjoy the richness of hardwood floors on the main level and upper level, adding warmth and elegance throughout the home. The upper-level family room offers a flexible bonus space that can easily be converted into an extra bedroom/office or playroom to suit your needs.The freshly painted basement with brand-new carpet (2024) provides an inviting and functional space ideal for a rec room, home office, or guest suite.Conveniently located just minutes from Brampton Civic Hospital, top-rated schools, shopping, and quick access to Highways 410, 427, and 407, this home offers the perfect combination of comfort, style, and location. ** This is a linked property.** (id:59911)
Exp Realty
242 Slater Crescent
Oakville, Ontario
Move In Ready! This one checks every box. Step into a beautifully renovated living space in this stunning Detached 4-level Sidesplit. Tucked away in one of Oakville's most sought-after, family-friendly neighbourhoods. With 4+1 Bedrooms, 3 Full Bathrooms and a Powder Room on the main floor, this lovely home offers a stylish, spacious layout. Step into the sun-drenched living room where sleek wooden floors, modern glass railings, and custom lighting set a warm & stylish tone. The open-concept living/dining area flows effortlessly into a chefs dream kitchen, quartz counters, large centre-island, high-end stainless steel appliances and cabinetry. Slide open the doors and step into your private backyard retreat: a custom 2023-built large deck with glowing built-in lights, surrounded by a pool-sized, cedar-fenced yard. Extensive upgrades done in 2020: kitchen, bathrooms, furnace, AC, humidifier, pot lights, glass railings, finished basement, doors and attic insulation. A huge crawl space for extra storage. Bonus updates in 2023 and 2024 include a brand-new wooden deck, fresh interior & exterior paint, cedar fencing, and an asphalt driveway. Oversized Garage plus a private driveway that fits 7+ cars. Walk to top-rated schools, shops, restaurants, Oakville's charming downtown, the lake, and all the best that Kerr Street has to offer. Commuting is a breeze with easy access to highways and Trafalgar GO. Solar Panel contract to be assumed at no monthly cost or hassle. Pictures are staged. (id:59911)
Century 21 Miller Real Estate Ltd.
