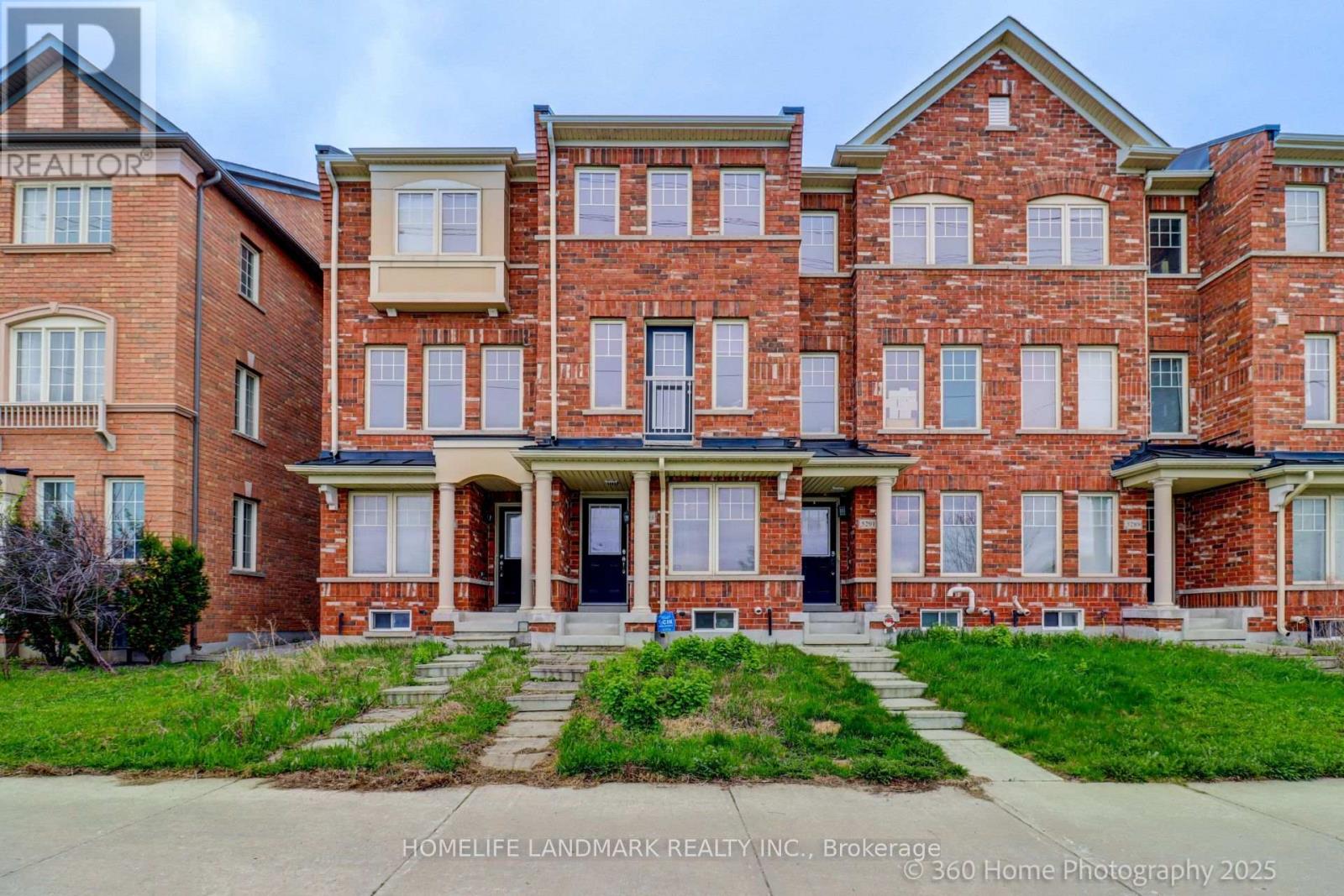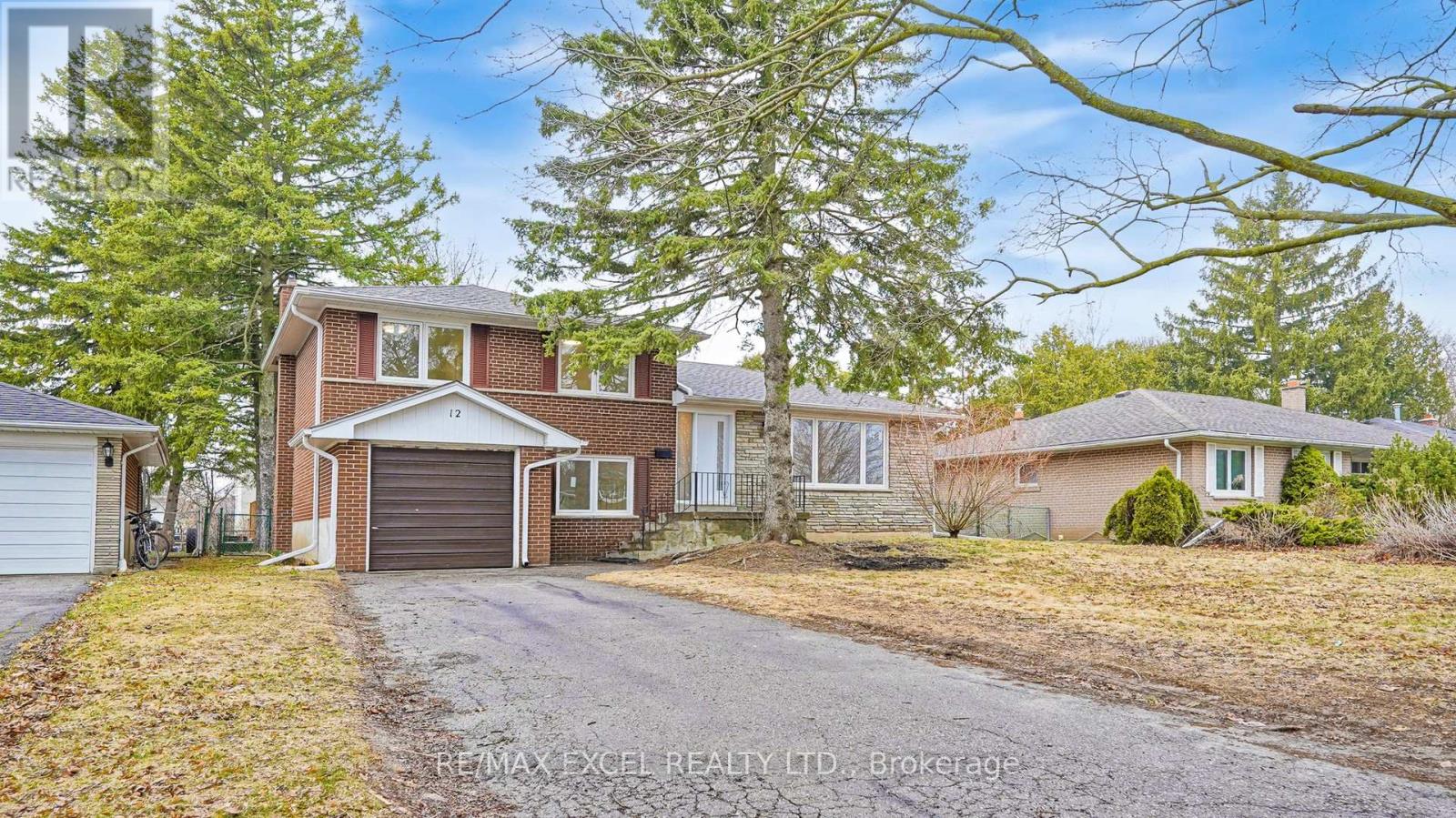42 Peter Street
Markham, Ontario
A Victorian-inspired exterior paired with a timeless, luxurious modern-contemporary interior in Old Markham Village. Custom-built with nearly 4,500 sq ft of living space, fully renovated (2022-2023), and DesignedbyIman, known for timeless, elevated interiors. Features incl soaring high ceilings, cathedral ceilings in the primary suite and library, new oak hardwood floors, custom millwork, pot lights, and elegant fixtures throughout.Chefs kitchen(2022) includes premium JennAir appliances (gas range, built-in fridge, dishwasher, coffee machine, steam oven, drawer microwave, island drawer fridge), complemented by a bookmatched porcelain hood, waterfall island, and hidden pull-out cabinetry. Living room, with its wood-burning fireplace, and elegant lighting, is perfect for entertaining. Family room offers custom arched built-ins and a sleek porcelain gas fireplace for relaxed gatherings. Primary retreat boasts a cathedral ceiling, bay window, custom walk-in closet, and French doors leading to a spa-inspired 5-piece ensuite. Library features a soaring cathedral ceiling,flooding natural light, and custom arched bookcases, creating a serene environment for work or reflection. 2nd floor incl 4 spacious bedrooms with custom feature walls and 3 beautifully appointed bathrooms.Finished basement has a separate entrance and a luxury kitchen with Bosch appliances(2021), incl a gas cooktop, oven, microwave, dishwasher, built-in fridges, and a beverage fridge. It also offers a cozy living room centered around a porcelain gas fireplace, dining area, 1 bedroom, gym, wine rack, laundry, and ample storage.The property features a long driveway, private backyard with a large deck, sprinkler system,wraparound veranda with new railings, and detached 2 car garage & EV charger.Tankless water heater(owned)and large vinyl windows(2022). 5-min walk to Markham GO Station, 40-min commute to Union Station, walking distance to Main Street shops, restaurants, parks,top-ranking schools.Min to 407. (id:59911)
Century 21 Innovative Realty Inc.
1415 - 56 Andre De Grasse Street
Markham, Ontario
**Rare find Conner Unit, both bedroom has window** Brand New, Never moved-in Spacious 2 Bedroom luxurious Gallery Tower condo. Located in the heart of Downtown Markham. Large Balcony, Floor to ceiling windows. Built-in Kitchen Integrated appliances. Open concept, natural lighting all day. Go Train Station, Viva Station, Highways 7 and 407, University, Shops, Cineplex, Restaurants, Banks, Groceries, Hotel and more. 1 Parking & 1 Locker. (id:59911)
Bay Street Group Inc.
5293 Major Mackenzie Drive E
Markham, Ontario
True Freehold Townhouse in the Heart of the Highly Sought-After Berczy Community! This Bright and Immaculate 3-Bedroom Home Offers Over 1,700 Sq Ft of Well-Designed Living Space, Exceptionally Maintained! Features a Spacious Living Room and South-Facing Primary Bedroom with 4-Piece Ensuite and Walk-In Closet. The Modern Kitchen Overlooks Peaceful Green Fields, While Designer Interior Colours Create a Warm, Contemporary Feel. Convenient Main Floor Laundry with Direct Garage Access. Located Within the Boundaries of Top-Ranked Schools Pierre Elliott Trudeau High & Stonebridge PS. Steps to Parks, Transit, and All Amenities A Rare Opportunity in a Prime Location! (id:59911)
Homelife Landmark Realty Inc.
31 Wuhan Lane
Markham, Ontario
A Must See "Trendi" Townhome, 4 +1 BRm, 4 BthRM, 2 Car Garage, Brick & Stone Exterior. Functional Layout. Beautiful Living Space. 10' Ceiling On Main. 9' On The Upper & Ground Floor. HardWood Flooring, Oak Staircase. Modern Kitchen W Extended Cabinet, Quartz Countertop. Appliances & Centre Island. W/O Balcony Main & Master. Finished Bsmt By Builder. Direct Access To Double Car Garage. Top-Ranking Schools, Public Transit, Close To Park & Go Train, Mins To Supermarket, And Markville Mall. (id:59911)
Goldenway Real Estate Ltd.
RE/MAX Atrium Home Realty
Bsmt - 21 Lorridge Street
Richmond Hill, Ontario
Bright and spacious one-bedroom basement apartment with high ceilings and a separate entrance! featuring a full kitchen, cozy living space, and one parking spot in the garage. Prime location, steps to parks, trails, Lake Wilcox, and the new community center! Dont miss out on this fantastic opportunity! **EXTRAS** Just Renovated. Rent in including utilities for one person. (id:59911)
RE/MAX Hallmark Realty Ltd.
1031 - 14 David Eyer Road
Richmond Hill, Ontario
One Year New Luxurious 2 Beds 3 Baths Townhouse At Bayview/Elgin Mills. 10 Ft Ceilings On The Second Floor, 9 Ft Ceilings On Upper Floor. Grayson Model Of Elgin East By Sequoia Grove Homes, 1,268 Sqft Indoor And 364 Sqft Outdoor Roof Terrace. Excellent Layout, Smooth Ceilings And Engineering Harwood Floors Throughout, Open Concept Kitchens With Central Island And Quartz Countertop, Built-In Integrated Appliances, 2 Balconies, Private Rooftop Terrace With Outdoor Gas Line For BBQ Hookup. Close To Richmond Green Park, Public Transit, Go Station, Top Schools, Recreation, Walmart, Home Depot, Costco, Minutes To 404. 1 Underground Parking + 1 Locker, Rent Includes Maintenance Of All Common Areas, Snow Removal, Unlimited High-Speed Internet, And Landscaping. Tenant Is Responsible For All Utilities. (id:59911)
Aimhome Realty Inc.
12 Lakevista Avenue
Markham, Ontario
Rare Opportunity! Nestled In One Of Markham's Most Demanded Neighborhoods, This Recently Renovated 4-bedroom Detached Sidesplit Property Offers Both Comfort And Style With A Highly Functional Layout. Situated On A Generous 60 x 110 ft Lot In The Highly Sought-After Milne Conservation Area, This Property Is Surrounded By Multi-Million-Dollar Homes, Making It An Exclusive And Prime Location. This Home Has Been Recently Updated, Featuring All Brick Exterior, Freshly Paint, New Flooring, LED-Lights, Upgraded Energy-Efficient Windows (Replaced Just Two Years Before), And New/Recently Upgraded Appliances (Fridge, Dishwasher, Boiler, Furnace) For Added Comfort And Savings. *** EXTRA Features: This Residence Is Within The Boundaries Of Top-Rated Schools, Including Markville Secondary School (Public), St. Brother Andre Catholic School, Bill Hogarth Secondary School (French Immersion), Unionville High School (Arts), and Milliken Mills High School (International Baccalaureate). Conveniently Located Within Walking Distance To CF Markville Mall And Well-Connected To Public Transportation Options, Including GO Transit And Bus Stops. Enjoy Easy Access To A Wide Variety Of Amenities, Including Grocery Stores (Foodymart, Walmart, Loblaw, LCBO) And An Array Of Highly Rated Restaurants. Don't Miss Your Chance To Make This Exceptional Home Your Own! (id:59911)
RE/MAX Excel Realty Ltd.
1018 - 12 Woodstream Boulevard
Vaughan, Ontario
Perched Atop The Allegra Condos, This 'Corner-Like' Executive Penthouse Suite Offers The Ultimate In Luxury Living. With Soaring 10-Foot Ceilings, This Spacious 2+1 Bedroom Layout Feels Even More Spacious And Airy. The Open-Concept Design Seamlessly Integrates The Modern Kitchen, Complete With Breakfast Bar Seating, Granite Counter-Top, Marble Backsplash, Under-Cabinet Lighting, Coffee Bar Station And Coveted Pantry Storage, Into The Combined Dining & Living Area, Featuring An Abundance Of Daytime Natural Light And Stunning Sunsets In The Evening. Desired Split 2 Bedroom + Den Floor Plan Provides Privacy, While The Den Can Be Tailored To Suit Your Needs, Whether As A 3 Child Bedroom (Current Use with Removable Door), Home Office, Hobby Room Or Guest Space. The Private Balcony Offers Stunning Expansive Landscape Sunset Views, Perfect For Enjoying A BBQ, Reading A Book Or Entertaining Guests. Ample Storage Is A Bonus, Condo Shows Stellar! *Building Amenities Include: 24 Hour Concierge Security, Theatre Room, BBQ On 2nd Floor; Electric BBQ Permitted On Condo Balcony + Guest Parking.* Located In A Desired Vibrant Neighbourhood, This Condo Is Ideal For Those Seeking A Sophisticated Lifestyle Experience. Note: Den Is Currently Being Used As a 3rd Bedroom, Also Note Virtually Staged Image -Can Be Used As a Home Office. Note: Kitchenette Table Is Virtually Staged for illustration purposes only. (id:59911)
Royal LePage Your Community Realty
27 Rivendell Trail
Toronto, Ontario
Welcome To 27 Rivendell Trail. This Stunning Detached Brick 2-Storey Home Is Filled With An Abundance Of Natural Light. Featuring 4 Spacious Bedrooms And 3 Baths, The Open-Concept Living And Dining Areas Are Perfect For Entertaining. The Kitchen Boasts Manor-Style Cabinets, Backsplash, Under-Cabinet Lighting, Pot Lights, And A Granite Breakfast Bar. The Master Retreat Includes A 4-Piece Ensuite With A Separate Shower And A Large Walk-In Closet. Finished Basement , Ideal Location - Close to Schools, Parks, Shopping, 401 & TTC. This Home Is Move-In Ready And Perfect For Families Seeking Comfort And Elegance In A Highly Desirable Neighbourhood. **EXTRAS** Toronto Zoo, Scarborough Convention Center, Hwy 407, 401, TTC/Public Transit, Toronto Pan Am Centre, Centenary Hospital, STC, Local Shops & Amenities! (id:59911)
Century 21 People's Choice Realty Inc.
632 West Shore Boulevard
Pickering, Ontario
Welcome to this stunning custom-built luxury home just steps from the lake, perfectly positioned on a rare 60-foot wide lot with 7350 sqf of living space. From the elegant brick and stone exterior to the illuminated interlock driveway and pathways, every detail reflects timeless quality. The large fiberglass double door opens to a sunlit interior, highlighted by an oversized front window and premium 10-inch hardwood floors throughout.This home features tray ceilings in the hallway, dining, and family rooms, each with rough-ins for robe lighting. The main family room boasts a gas fireplace, while the soaring 20-foot ceiling in the living room showcases a grand chandelier. The chefs kitchen offers quartz countertops, a large center island, and a walk-in pantry. A side entrance leads to a mudroom and a private office with extra-tall ceilings.Upstairs, a huge skylight brightens the staircase. The laundry room includes a quartz folding station. The primary suite features a five-piece ensuite, skylit walk-in closet, and heated floors in all second-floor baths and the powder room. Bedrooms 2 and 3 offer walk-ins; Bedroom 4 has dual aspect windows. A second family room overlooks the main floor.The finished basement includes 2 bedrooms, a large open living/dining/kitchen area, a separate theatre room, laundry, gas fireplace, and cold storage. With 2 furnaces, 2 A/C units, and 2 sump pumps, comfort is ensured. The backyard features a large interlock patio with gas BBQ hookup, exterior pot lights, motion sensors, 200 Amp service, and a wired 8-camera system. This exceptional home blends luxury, function, and location. (id:59911)
Zown Realty Inc.
1852 Liatris Drive
Pickering, Ontario
FREEHOLD | Opportunity Is Knocking To Own A Two-Story Townhome In The Desired and Family Oriented Community of Duffin Heights | Main Floor Is Open Concept Making It Perfect For Your Family Gatherings | Living Room Has Gas Fireplace and Large Window, Seen From The Kitchen | Kitchen Has Your Stainless Steel Appliances Including A Built-In Microwave, Breakfast Bar, Backsplash, Pantry Closet With Pull Out Railings, and It Walk Out To A Spacious and Interlocked Fenced Backyard | Powder Room Nicely Tucked In - Neat Floor Plan | Your Second Floor Leads Into A Cozy Family Room With Large Bay Windows Letting In Beautiful Natural Light | Primary Room Has 3 PC Ensuite and A Walk-In Closet with Built In Shelves | The Second and Third Bedrooms Are Super Spacious Allowing Ample Room For Bed, Seating, Even Desks | Laundry Closet Conveniently Located On The Second Floor- No Need to Lug Around Baskets | Hardwood Floors Throughout | Unfinished Basement - Spacious Nonetheless - Currently Being Used As An Office, Game Room, and Storage | The Entire Home Is Functional, Spacious, and Beautiful | From The Exterior to Interior - You Will Love It | Close Proximity To Pickering Golf Club, Parks, and Restaurants | School and School Bus Route. (id:59911)
RE/MAX Rouge River Realty Ltd.
709 - 2799 Kingston Road
Toronto, Ontario
Bright and Spacious Unit on the 7th Floor At The Bluffs! Clean And Open Layout With 2 Spacious Bedrooms And 2 Full Baths. Windows Overlooking Beautiful West Views Upgraded Floors, Minutes From Bluffs Park. Close To Transit Access And UofT Campus. (id:59911)
RE/MAX Community Realty Inc.











